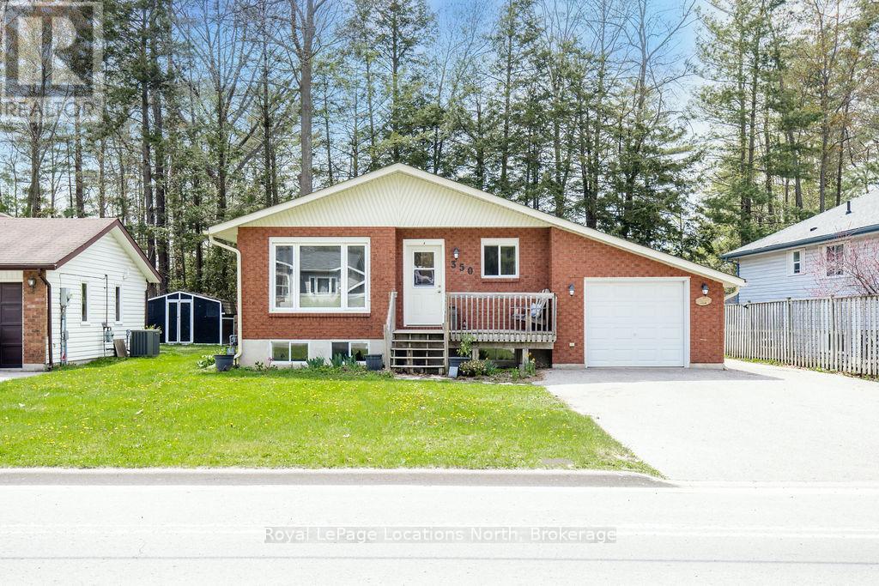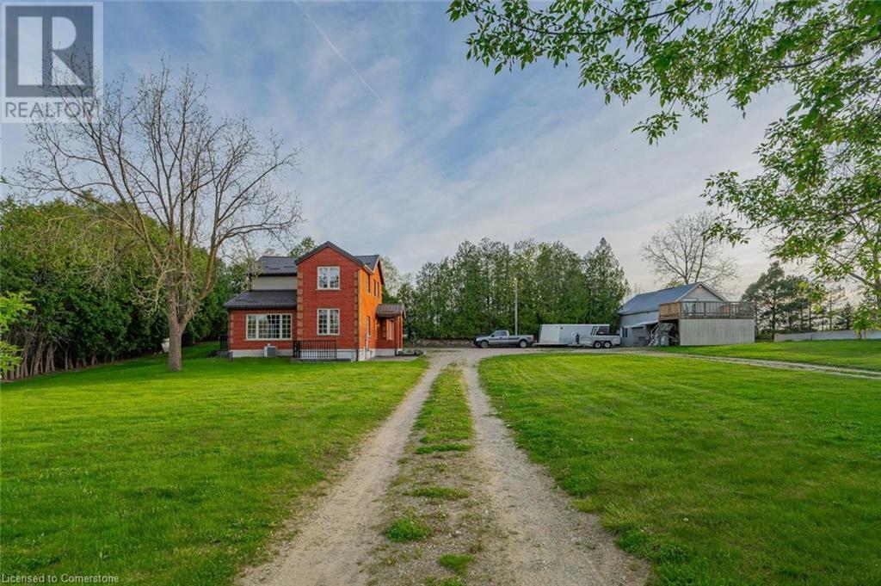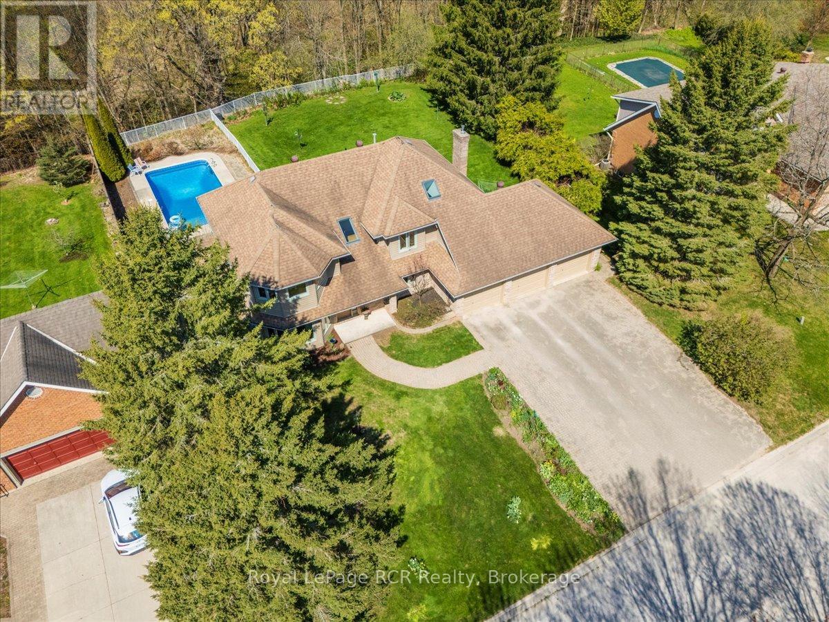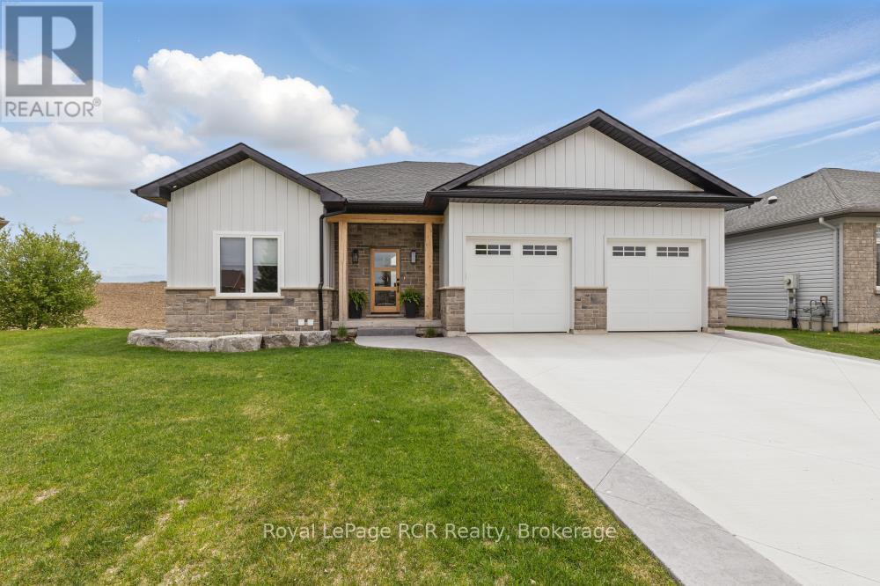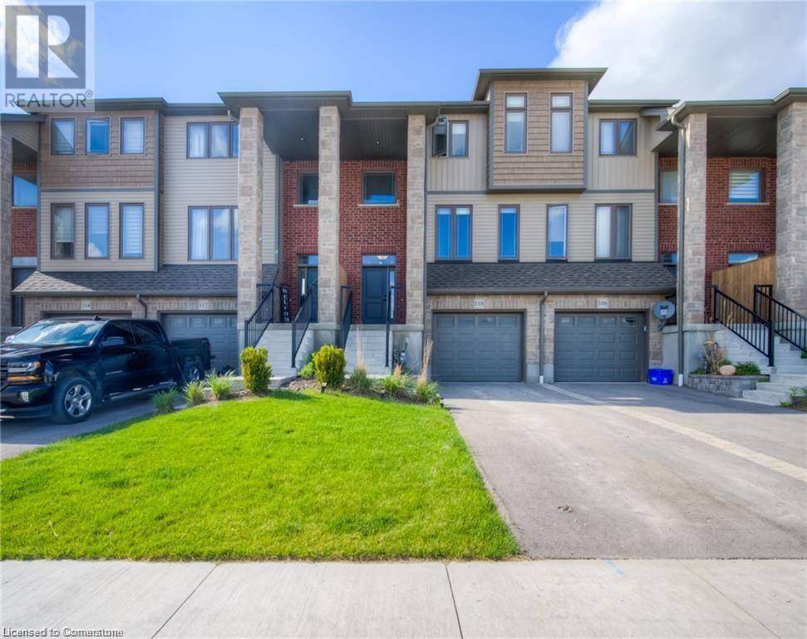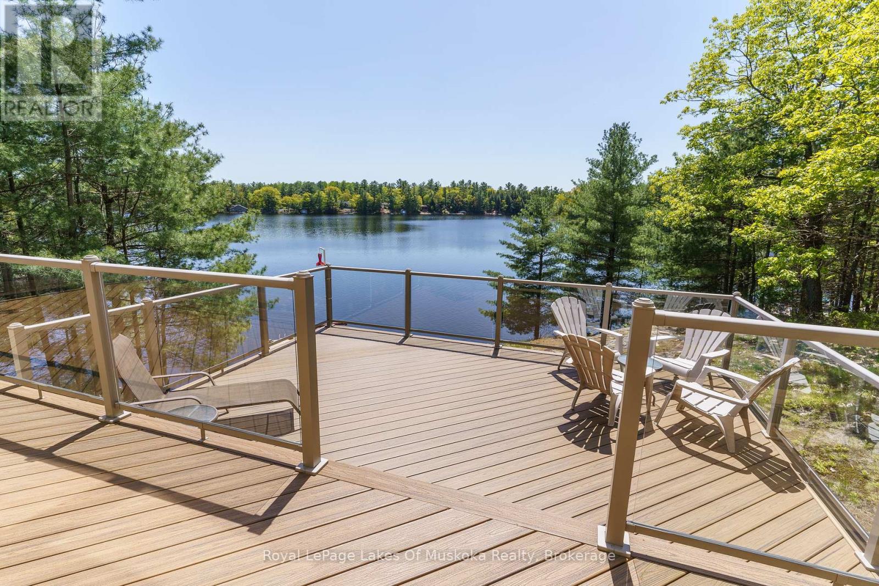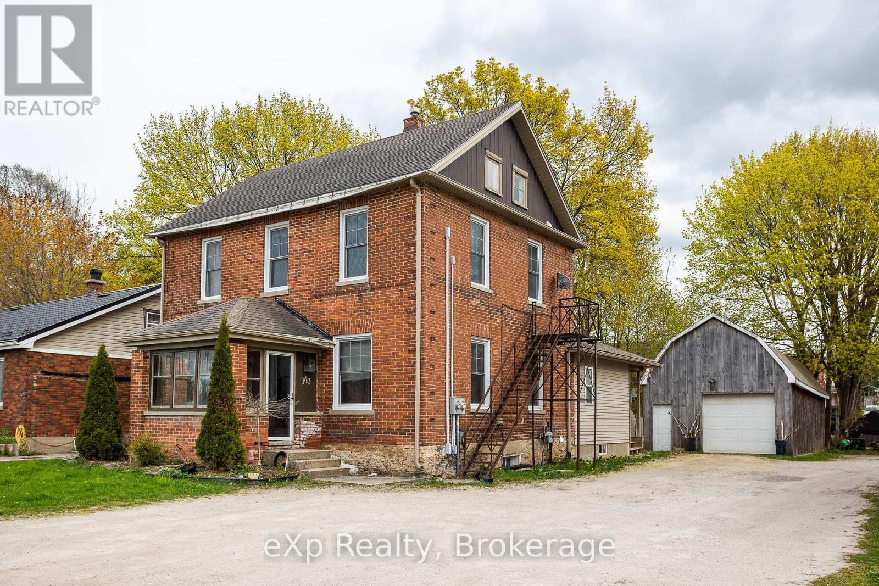350 Zoo Park Road
Wasaga Beach, Ontario
Welcome to 350 Zoo Park, a legal duplex in a great location, just a short walk to shops, transit, and the beach. This home sits on a 55 ft x 90 ft lot and offers a total of 1,958 sq. ft. of living space, with 1,066 sq. ft. on the main floor and 892 sq. ft. on the lower level.The property has seen some important updates, including a new roof, new eavestrough, and a furnace replaced in 2021. The backyard is fully fenced, and there's parking for up to five cars. Inside, the main unit features three bedrooms and one bathroom, with an open layout and vinyl plank flooring throughout. The unit has been freshly painted and includes a new dishwasher, stove, and washer/dryer. It has its own 100-amp electrical panel, and extra storage in the garage.The lower unit has two bedrooms and one bathroom, with a newer kitchen and vinyl plank flooring. It also has its own laundry, 100-amp electrical panel, and a good-sized storage space. The home is move-in ready and has no tenants, making it a great option for homeowners or investors! It could also easily be converted back to a single connected dwelling. (id:37788)
Royal LePage Locations North
4 Brock Road N
Puslinch, Ontario
4-bdrm CMU zoned home set on 0.7-acre lot W/unbeatable combination of location, charm & potential! Perfectly positioned 5-min from 401 & from South Guelph’s thriving retail, dining & service hub, this home offers incredible visibility & access for both residents & business owners. Zoned CMU (Commercial Mixed Use) W/Holding Provision 5, this property opens the door to multitude of future opportunities—S/T municipal approval—ranging from medical or professional office, personal service estab, retail store, daycare, art gallery, restaurant & more! Detached garage/workshop has heat, electricity, water & features partially finished upper loft & spacious deck-for those dreaming of a home-based business, the live-work potential is unmatched. Entrepreneurs, tradespeople, creatives & investors will see the value in being able to operate just steps from where they live-keeping overhead low & convenience high. Home is rich W/character boasting red brick exterior & ample parking for family, guests or future clientele. Inside you'll find open-concept main floor bathed in natural light thanks to expansive windows & sliding doors that open to lush backyard. Solid hardwood floors run through the spacious living room. Kitchen features generous counter & cupboard space, backsplash & window over dbl sink. French doors leads to bonus room that offers perfect space for home office, dining room, creative studio, theatre room or family lounge. Generously sized bdrm & 2pc bath complete main level. Upstairs primary suite offers W/I closet & 4pc ensuite W/tub & sep shower. 2 add'l bdrms offer ample closet space & large windows making them ideal for kids & guests. Large layout supports a range of living situations & gives you flexibility to scale your household or commercial needs over time. Whether you're a small business owner looking for a strategic visible location, family in need of space & versatility or investor seeking zoning-backed potential, this property truly adapts to you! (id:37788)
RE/MAX Real Estate Centre Inc.
174 Forest Hill Drive
Georgian Bluffs, Ontario
Welcome to your dream home! Tucked into a sought-after neighbourhood and backing onto a ravine, this executive 5-bedroom, 2.5-bathroom beauty has everything you've been searching for, and then some. Step into the bright foyer where a skylight welcomes the sun in, setting the tone for this light-filled, spacious home. French doors lead you into a charming living room, perfect for entertaining or curling up with a good book. The spacious eat-in kitchen boasts granite countertops and flows into a sunken family room featuring oak built-ins and a cozy gas fireplace, a warm and inviting space to gather. Upstairs, you'll find generously sized bedrooms with oversized windows that frame peaceful views and let in loads of natural light. The primary suite is your own private retreat with a walk-in closet and a luxurious 4-piece ensuite featuring a freestanding tub made for relaxing. Outside, summers will be a splash thanks to the inground pool, surrounded by nature with the ravine just beyond your backyard. Need more room to stretch out? The basement includes a 5th bedroom, a roughed-in bathroom, a large rec room, and tons of storage space. Add in a triple car garage, and you've got the space, style, and setting to truly have it all. Come take a look, you might just fall in love. (id:37788)
Royal LePage Rcr Realty
13 Jonathan Crescent
South Bruce, Ontario
This less-than-1-year-old bungalow in Mildmay offers a perfect blend of comfort and quality. With 2 bedrooms on the main floor and 2 more downstairs, there's space for the whole family or visiting guests. The primary suite features its own full ensuite, and there's another full bath on each level. The open-concept main living area with its vaulted ceilings is filled with natural light and finished with quality touches throughout. Step outside from the dining area onto a back deck that overlooks peaceful farmers' fields, or enjoy the walkout basement leading to a lower patio - ideal for quiet mornings or evening get-togethers. The attached 2-car garage adds everyday convenience, and with Bruce Power just 40 minutes away, this home is a great fit for commuters looking to enjoy small-town living. (id:37788)
Royal LePage Rcr Realty
110 Loxleigh Lane
Breslau, Ontario
Welcome to 110 Loxleigh Lane just on the edge of Kitchener in Hopewell Crossing between Kitchener and Guelph! This beautiful almost 3 bedroom, 3 bathroom freehold townhouse with walkout basement boasts 1611 sq feet of above grade living space! Newly constructed in 2019, this home is in near new condition! Located near the end of a court and very quiet, this is country living on the edge of the city! Attached garage is insulated and includes separate walkout to yard. Book your private viewing today! New hardwood floors, air exchanger, and walkout deck from open concept kitchen with granite counter tops! (id:37788)
RE/MAX Twin City Realty Inc.
463 12th Street
Hanover, Ontario
Discover timeless charm and modern convenience in this 2-storey brick home, situated on a corner lot with a fully fenced yard and a detached garage/workshop (18.9'x14.1'). With original character, this home offers lovely curb appeal and is ideal for a growing family. The main floor features a spacious eat-in kitchen, a spacious living room with a wood stove, a bright sitting room with pocket doors, a convenient laundry room, and a 3-piece bathroom. Upstairs, you'll find four comfortable bedrooms and a full 4-piece bathroom. The home showcases beautiful original details like stained glass windows, the classic staircase, and wood trim, while also offering modern upgrades including a 200-amp service, a forced air gas furnace (2015), eaves (2024), Wightman fibre internet, kitchen windows and central air. Enjoy outdoor living with a private deck and the fenced backyard, perfect for kids and pets. A full appliance package is included, making this charming home move-in ready. (id:37788)
Royal LePage Rcr Realty
434 Karn Street Unit# 2
Kitchener, Ontario
Recently renovated 3 bedroom basement unit of a legal duplex in the heart of Kitchener, near Victoria and Westmount intersection. Close to all amenities, bus route, schools, shopping etc. Direct bus to both universities, conestoga college. Please contact listing agent to schedule a showing. First and last, full equifax credit scores, letter of employment, references, proof of income is required along with the rental application Shared utilities, internet and parking for 2 cars available. Property is available from July 1, 2025 (id:37788)
Century 21 Right Time Real Estate Inc.
1116 Tryon Drive
Gravenhurst (Morrison), Ontario
Welcome to the coveted shores of Kahshe Lake, where generations of memories have been made at this beloved family cottage. With an impressive 640 feet of private shoreline and iconic Muskoka granite stretching into the sparkling water, this property is a rare find offering both a peaceful escape and endless potential. The cottage features 3 bedrooms, 1 bathroom, a stone wood burning fireplace in the living room and over 1100 sq. ft. of living space. A wall of windows fills the cottage with natural light and frames picture-perfect lake views, while a spacious deck invites you to sit back and soak in the island-dotted views and the call of the loons. Close to the shoreline, a separate 660 sq. ft. guest cottage offers 2 bedrooms, a full bath, kitchen, dining area, and living room ideal for hosting friends or extended family. The waterfront here is truly special, with a sandy, hard-packed entry ideal for little ones, deep water off the dock for diving, swimming and boating, and ample dock space for lounging. A large shed near the water provides storage for paddle boards and water toys. Whether you choose to enjoy the mostly turnkey property just as it is or explore the opportunity to enhance it over time, the land and location alone make this a rare and valuable property on Kahshe, one of Muskoka's most beloved lakes. Less than 90 minutes from Toronto and only 10 minutes to Gravenhurst, this is cottage living at its most relaxed and full of possibility. (id:37788)
Johnston & Daniel Rushbrooke Realty
22 Mile Island
Gravenhurst (Wood (Gravenhurst)), Ontario
Ready to set your watch to "Islandtime"? South Muskoka waterfront properties like this are rarely available in this price range. This wonderfully attractive Morrison Lake cottage is well situated only mins. from your own deeded mainland parking area with dock space and only 90 mins from the 401 but feels worlds away. This South facing sun bathed gem has had many recent upgrades including new front windows, a new steel roof and a beautiful cedar clad facade. The 3 bedroom, 1 bath cottage is bright, spacious and has amazing views over the lake. The newly built two tier composite front deck is a great place to bask in the sun and enjoy the serene and private surroundings. Offered basically "turn key" with most furniture and household items included. Competitive Seller financing is available for qualified Buyers. (id:37788)
Royal LePage Lakes Of Muskoka Realty
62 1st Avenue S
Arran-Elderslie, Ontario
Located in the heart of Downtown Chesley, this versatile office space offers two private offices and a large reception area perfect for a variety of business uses.Whether you're launching a new venture or expanding your current operation, this space provides flexibility and great visibility in a vibrant, growing community. The reception area offers a welcoming first impression, while the private offices are ideal for focused work or client meetings.Endless possibilities await in this centrally located property, just steps from local shops and amenities. Don't miss your chance to grow your business in one of Chesley's most walkable and visible locations. (id:37788)
RE/MAX Grey Bruce Realty Inc.
912 Fall Harvest Court
Kitchener, Ontario
Experience the pinnacle of modern luxury in this exceptional Energy Star-certified, high-performance residence. Nestled on a quiet court in one of Kitchener’s most sought-after neighborhoods, this 5-bedroom, 6-bathroom home offers unmatched elegance, comfort, and efficiency. Set on a pie-shaped lot with full afternoon sun exposure, the property features an expansive backyard oasis with a rare oversized pool lot—perfect for relaxing or entertaining. The striking Arriscraft stone exterior hints at the sophistication within, where every detail has been carefully curated with high-end finishes and thoughtful upgrades. Step inside to wide plank hardwood floors, custom-crafted feature walls and ceilings, and ambient pot lighting that brings warmth to every room. At the heart of the home is a stunning chef’s kitchen, complete with premium appliances, quartz countertops, a spacious walk-in pantry, and an open layout ideal for entertaining family and friends. All six bedrooms offer generous space and large closets with built-in organizers. The primary suite serves as a serene retreat, featuring a luxurious spa-inspired ensuite with heated floors. Additional highlights include a second-floor laundry room with built-in washer, dryer, and custom cabinetry for optimal convenience. The fully finished lower level expands your living space with a large recreation room, a cozy gas fireplace, a kitchenette, a custom gym, a bedroom, and a full bathroom. Step outside to your private backyard sanctuary—an entertainer’s dream. Enjoy a 475 sq. ft. covered outdoor living area complete with a built-in TV lounge, gas fireplace, 2 exterior ceiling fans, tranquil water fountain, and beautifully landscaped green space. Tucked away for peace and privacy, yet just minutes from top-rated schools, parks, shopping, and transit, this is more than just a home—it’s a lifestyle. (id:37788)
Corcoran Horizon Realty
743 10th Street E
Owen Sound, Ontario
Welcome to this solid brick duplex located directly across from the Julie McArthur Regional Recreation Centre and within walking distance to all the amenities on 10th Street East an ideal investment opportunity in a prime location. The main floor unit features three bedrooms, one bathroom, a spacious living room, and access to a covered deck and fully fenced backyard. The second-floor unit offers two bedrooms, one bathroom, a bright living room, and an updated kitchen, bathroom, and flooring (2018). Most windows were replaced in 2019, and the electrical system was updated in 2018, including two separate 100-amp panels and individual hydro meters. A 40 x 18 detached garage adds additional income potential, with space for four vehicles. This property is perfect for investors or owner-occupants looking to generate steady rental income in a high-demand area. (id:37788)
Exp Realty

