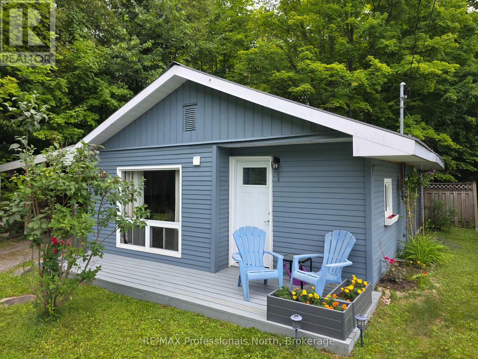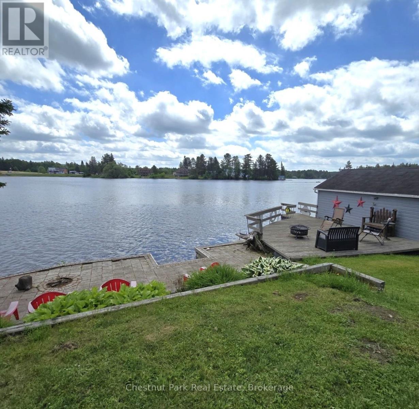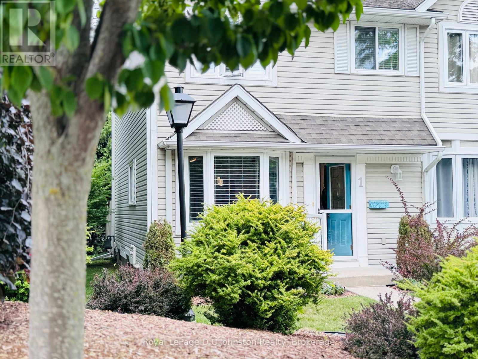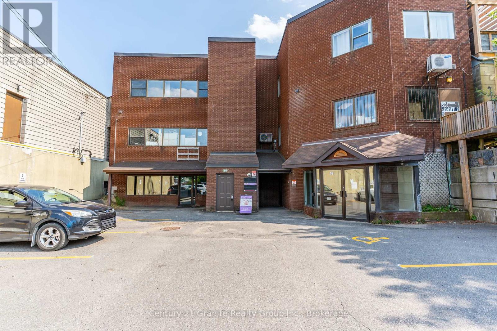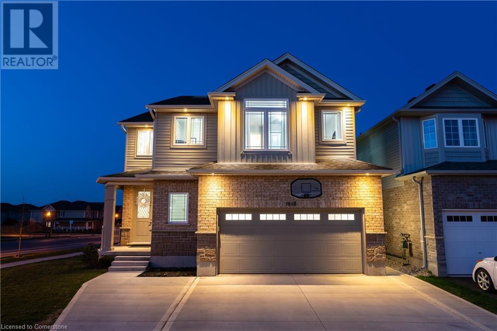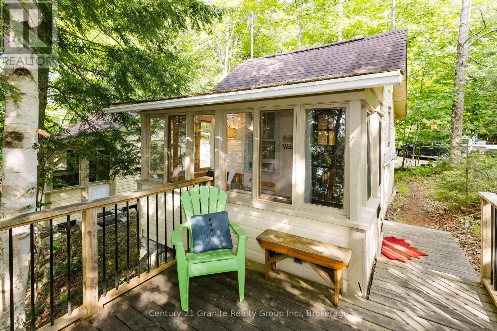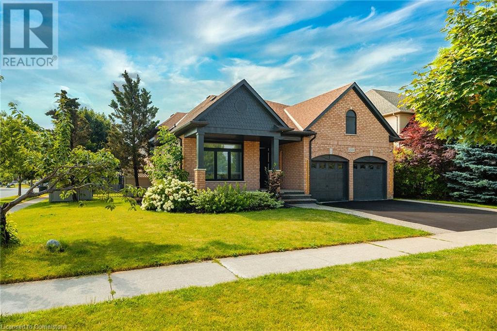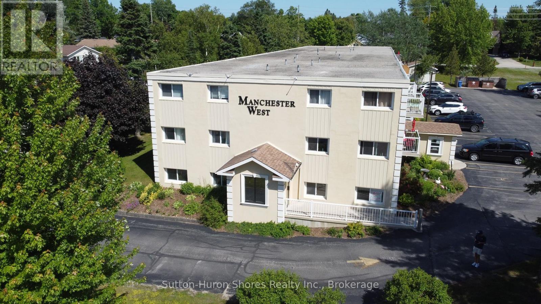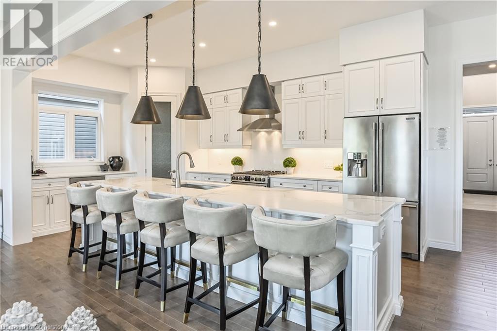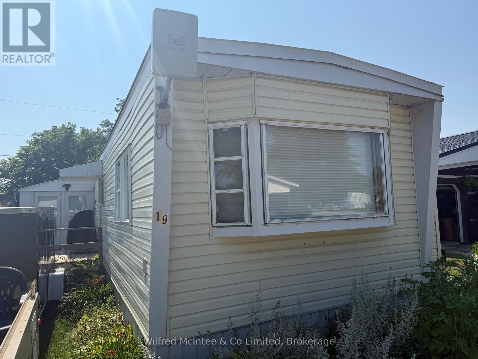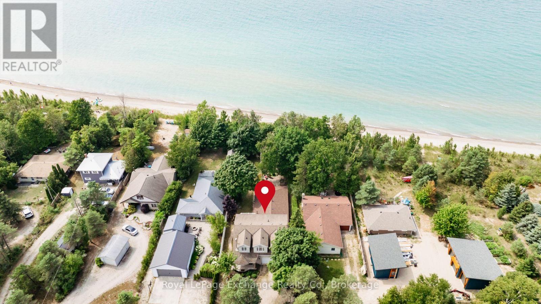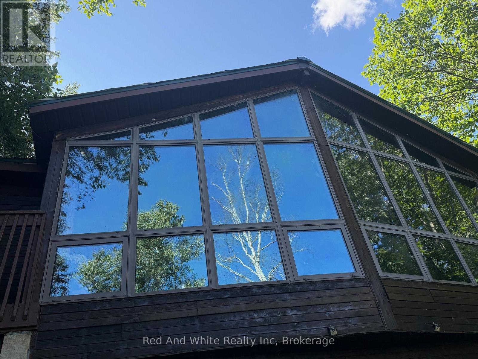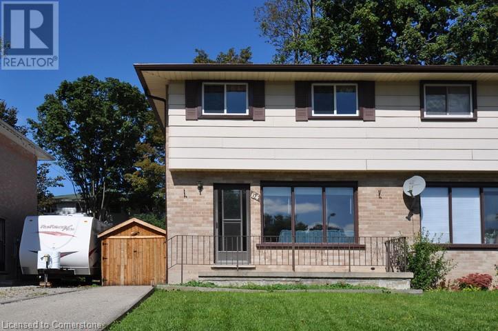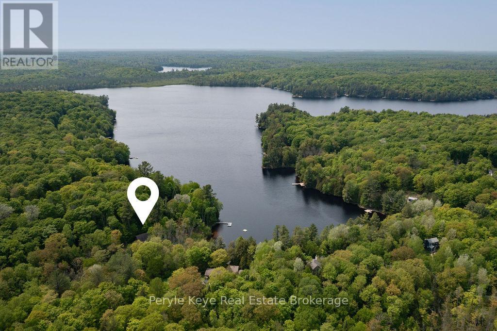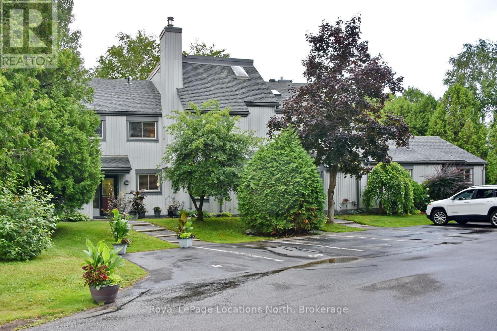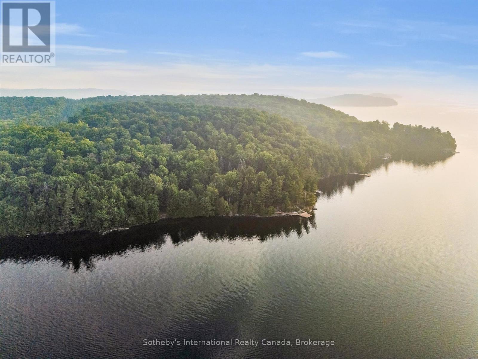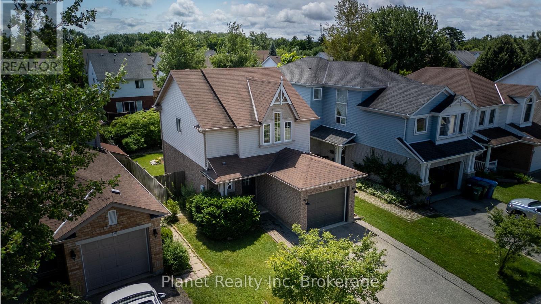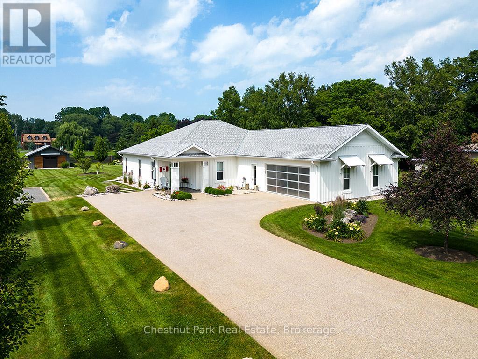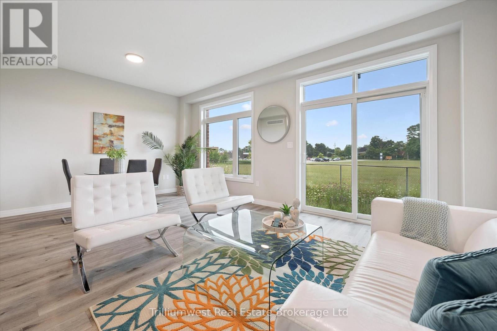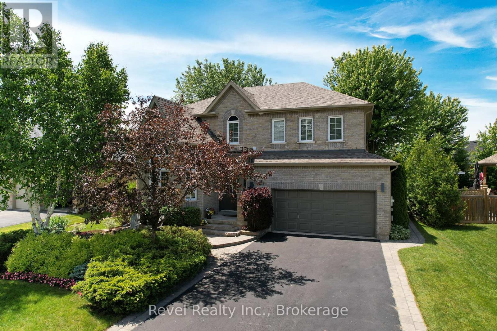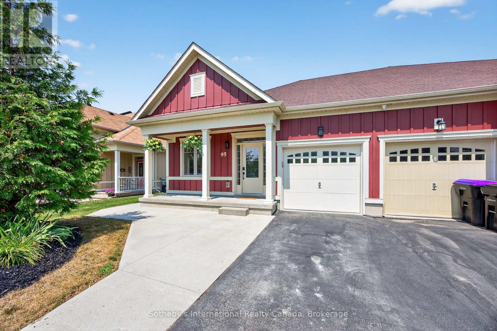11 Georgina Street
Kitchener, Ontario
Welcome to 11 Georgina Street, a beautiful detached home in the sought-after Huron Park community of Kitchener! This spacious and well-maintained property features 4 generously sized bedrooms and 2 full bathrooms on the upper floor, along with a convenient upstairs laundry room. The open-concept main floor offers a modern kitchen with quartz countertops, stainless steel appliances, and a large island perfect for entertaining. The bright living and dining areas walk out to a private backyard, offering great outdoor potential. Located close to top-rated schools, scenic trails, parks, and all amenities with easy access to Highway 401, this move-in-ready home is perfect for growing families or professionals. Don’t miss your chance to own this exceptional property! (id:37788)
Royal LePage Wolle Realty
163 Chandler Drive Unit# 15
Kitchener, Ontario
Welcome to this beautiful and spacious one-bedroom apartment at 163 Chandler Drive in Kitchener! Conveniently located near all amenities, you'll enjoy easy access to highways, major shopping centres, schools, and parks. This unit includes one parking space and is situated in a quiet, well-maintained two-storey building featuring secure entry, surveillance cameras, coin-operated laundry, and a personal storage locker for each unit. Don’t miss your chance—book your showing today! (id:37788)
Royal LePage Wolle Realty
583 Windflower Crescent
Kitchener, Ontario
Welcome home to 583 Windflower Crescent. This bright and beautifully maintained 3-bedroom, 3-bathroom home is thoughtfully updated, move-in ready, and completely carpet-free. With brand new flooring, a fully renovated kitchen, a stylishly updated main bathroom, and so much more, this home combines comfort with modern updates. Natural light pours in through large windows, creating a warm and welcoming atmosphere on every level. Step into a spacious foyer, perfect for greeting guests. The kitchen is both stylish and practical, featuring modern cabinetry, quality finishes, granite countertops, and plenty of counter space for cooking, baking, or entertaining. It flows easily into the living and dining areas, with room for the whole family to relax or gather for meals. Sliding doors off the dining area lead directly to the backyard, making indoor-outdoor living simple and seamless. A convenient, upgraded main floor powder room completes this level. Upstairs, you’ll find three generously sized bedrooms and a beautifully updated 4-piece bathroom. The primary bedroom includes an extra nook, ideal as a quiet reading space, nursery corner, or work-from-home setup. Whether you're starting a family, upsizing, or simply craving more room, this flexible layout can adapt to your lifestyle. The finished basement adds even more living space, including a large rec room that’s perfect as a family room, playroom, or home gym. You'll also find the laundry room, a second powder room (in the laundry area), and plenty of room for storage. Step outside to a private, fully fenced yard; low maintenance and ideal for kids, pets, or summer barbecues. This home has been lovingly cared for, and it shows, from top to bottom. Located in a friendly, family-oriented neighbourhood with quick access to schools, parks, shopping, and major routes, this is a wonderful place to call home, whether you're a first-time buyer, downsizer, or growing family. (id:37788)
Peak Realty Ltd.
1 George Street
Huntsville, Ontario
Clean starter or retirement home. This house is an energy-efficient 2 bedroom home in Huntsville with extra long carport plus a large workshop / bunkie in the backyard. Borders on green space. Close to beach / boat launch and park. Also, there are walking trails nearby. Close to downtown for shopping and schools. Low monthly operating cost with a natural gas wall furnace in the living room, newer vinyl windows and steel entry doors. Metal roof. Newer floors and paint -this home shows very nicely! Washer & dryer are also newer. Private fenced back yard. (id:37788)
RE/MAX Professionals North
1706 Highway 518 Highway E
Kearney, Ontario
This charming waterfront home or cottage nestled in the heart of Kearney offers breathtaking views of Mirror Bay on beautiful Perry Lake. This rare gem, with generations of cherished memories, is now ready for its next chapter. With its warm character and timeless appeal, this property is an ideal escape for those seeking a tranquil lakeside lifestyle. Step inside and experience the inviting ambiance created by the locally milled wood wainscotting that adorns the living and dining rooms, adding rustic charm and cozy warmth. The main floor features two spacious bedrooms and one bathroom, providing ample space for family and guests. Upstairs, you'll find two additional bedrooms and one bath, perfect for larger gatherings or quiet retreats. The level lot offers easy access to the water, while the attached single-car garage and boathouse add convenience and storage for all your lake activities. Whether you're boating, fishing, or simply enjoying the serene surroundings, this property provides the ultimate setting to create your own family memories for generations to come. Located very close to town amenities, post office, convenience store, liquor store, and restaurants. Here you will also find access to Kearney's three-chain lakes and public beach. Access to Algonquin Park is only a short drive away. Some of the best trails for snowmobiling and ATV'ing are close by as well. Don't miss out on this rare opportunity to own a piece of Kearney's history, where nature, comfort, and nostalgia come together in perfect harmony. Make this stunning waterfront property your own, book a viewing today! (id:37788)
Chestnut Park Real Estate
1 - 160 Morpeth Street
Saugeen Shores, Ontario
Experience Easy Living in Southampton! Discover hassle-free living in this stunning, all-inclusive condo, perfectly situated in the heart of Southampton. This immaculate unit reflects true pride of ownership, a standard maintained throughout the entire complex. Recently redecorated, including a terrific family room in the basement to the owner's impeccable taste, this condo is an ideal find for a young professional or a couple with room for guests. Enjoy the convenience of being just two short blocks from Southampton's main beach and all the amenities downtown has to offer. This property is FULLY FURNISHED as seen in the photos! Your lease covers everything: hydro, water/sewer, internet, and condo fees, ensuring a truly stress-free lifestyle. A minimum 12-month lease term is required. (id:37788)
Royal LePage D C Johnston Realty
100 Fairgreen Close
Cambridge, Ontario
This charming freehold townhouse at 100 Fairgreen Close in Cambridge offers the perfect blend of comfort and convenience. Enjoy peace of mind knowing major updates including a gorgeous interlock front walkway, front entry door, all newer windows, furnace and brand new rear yard fence. The main floor boasts a functional layout with a bright kitchen, open dining space, and a spacious family room and powder room. Upstairs features three spacious bedrooms and a full bathroom, ideal for growing families. The fully finished basement includes a versatile rec room, an extra bedroom, and a full bathroom—great for in-laws, guests, or a home office. Enjoy the outdoors on your beautiful deck, overlooking your fully fenced private oasis with lush trees and grass, a great place for family relaxation and summer BBQs. . Situated close to parks, schools, transit, shopping, and with quick access to Highway 401, this home is a smart choice for commuters and families alike. A must-see in a sought-after North Galt neighbourhood! (id:37788)
RE/MAX Real Estate Centre Inc.
2 - 50 York Street
Dysart Et Al (Dysart), Ontario
Excellent opportunity to have your business in a high-visibility location just off York Street in downtown Haliburton. This approximately 600 sq. ft. space features two separate office rooms, a convenient kitchenette, and large double doors that let in an abundance of natural light enhancing both ambiance and street exposure. Located in a busy commercial area, the unit is directly beside Exhale Fitness Studio and Outdoors Plus, offering strong foot traffic and community presence. A shared washroom is located in the common area, currently shared with two other professional tenants. (id:37788)
Century 21 Granite Realty Group Inc.
1518 Old Zeller Drive
Kitchener, Ontario
Public: ABSOLUTELY GORGEOUS!!! AMAZING VALUE IN THIS OVER 3900 SQF LEGAL DUPLEX, situated on prime corner, in desirable Lackner Woods Community. This impeccably maintained one owner home offers a total of 6 bedrooms , 4 bathrooms, 2 kitchens, 2 laundry.With nothing to do but to move your family in. Beautiful, bright, spacious, tall windows, 9 feet ceiling, loaded with upgrades, high end appliances, mud room, gas fireplace in living room. Large deck with natural gas BBQ to enjoy summer. Extensive Kitchen upgrades including quartz countertops, backsplash, island. Harwood floor throughout entire house, 3 skylights, luxury bathrooms. This stunning MULTIGENERATIONAL FAMILY HOME offer a spacious , LEGAL ONE BEDROOM APARTMENT , separate entrance and patio. Extended concrete driveway .The home is walking distance from neighbourhood parks, schools, public transit and trails with quick 401 access.This house is a rare find!!!! Projected rent $1800-2000. PLEASE NOTE : All photos were taken when the property was professionally staged.The current furnishings and decor may differ !!! (id:37788)
Exp Realty
1044 Ashley Lane
Bracebridge (Draper), Ontario
House has been rented majority of ownership. Shingles were redone 2010, upstairs windows, 2017, furnace 2017. New hot water tank ad pressure tank in 2024. Original Septic. Selling "AS IS". Owner is a registered Real Estate Agent. (id:37788)
Chestnut Park Real Estate
3437 Kashagawigamog Lake Road
Dysart Et Al (Dysart), Ontario
Dreamy "Romantic" Cabin in the Woods Haliburton Highlands Hideaway Welcome to your cozy escape in the heart of the Haliburton Highlands. This updated 270 sq. ft. 3-season cabin offers charm, comfort, and a connection to nature all nestled amongst the trees with a peekaboo lake view. Inside, you'll find a thoughtfully updated interior featuring a renovated 3-piece bathroom, stylish new lighting, a sleeping loft with a window, and an inviting enclosed sunroom/porch complete with windows and an adorable day bed ideal for curling up with a book or enjoying evening wine. Step outside onto the 100 sq. ft. deck, perfect for morning coffee or BBQs, and enjoy al fresco dinners on the screened porch, surrounded by forest views and birdsong. This cabin is part of a unique shared ownership community on the grounds of the former Chateau Woodlands Resort, on the coveted Kashagawigamog 5-lake chain. Enjoy a true lakeside lifestyle with: Easy stroll to a beach area with plenty of seating; In-ground swimming pool, Two beaches & three docks with Muskoka chairs, Tennis & badminton courts, children's playground; A charming lodge with a children's activity space, library, and a dining hall for community potlucks, A wraparound screened porch overlooking the lake; Excellent boating, swimming, and fishing opportunities, Beautiful walking and hiking trails throughout the 33-acre property. A low yearly maintenance fee covers property taxes, snowplowing, general maintenance, roofing/siding, septic, and water so you can simply relax and enjoy. Includes dedicated parking and is just a 10-minute drive to Haliburton Village for local shops, dining, and golf courses. Whether you're looking for a romantic retreat, a peaceful weekend getaway, or a chance to be part of a welcoming lakeside community this dreamy cabin has it all. (id:37788)
Century 21 Granite Realty Group Inc.
2559 Armour Crescent
Burlington, Ontario
Welcome to this rare, all-brick bungaloft in the prestigious Millcroft neighbourhood - a highly sought-after layout offering luxurious living with soaring 17-ft ceilings, floor-to-ceiling windows, and a dramatic open-concept design. The main floor showcases a sunlit great room with skylight and cozy gas fireplace. The primary bedroom connects seamlessly to a spa-inspired 5-piece ensuite retreat, complete with a walk-out to the deck and a spacious walk-in closet. A second main-floor bedroom, full 3-piece bath, formal dining room with Butler’s pantry, home office with built-in closet (flexible as a third bedroom), laundry room, and a well-equipped eat-in kitchen with wall pantry complete the main level. Striking floating stairs with glass railings lead to the upper level, which offers an office nook, three generously sized bedrooms, and a full 4-piece bath - perfect for family or guests. The fully fenced backyard is designed for outdoor enjoyment with a large deck, gazebo, and hot tub. The unfinished basement spans over 1,800 sq ft and is ready to be transformed into the ultimate rec room, gym, media lounge, or custom space. A rare opportunity that blends elegance, space, and lifestyle. (id:37788)
Exp Realty
759 Williamsport Road
Huntsville (Chaffey), Ontario
Absolutely stunning executive home located only minutes from Downtown Huntsville in a gorgeous wooded setting with 2.56 acres & supreme privacy. Featuring a gorgeous custom design & layout with over 3,600 sq ft of finished living area w/high end finishes & extras. Main floor offers; engineered hardwood & ceramic tile floors throughout, open concept living/kitchen area with soaring pine vaulted ceilings, antique timber beams, stone wood burning fireplace insert & a wonderful gourmet kitchen w/granite countertops, large formal dining area + separate den/office area with lots of windows for natural light & walkout to screened porch & private backyard/patio area. 2 main floor bedrooms including a generously sized primary bedroom suite w/huge walk-in closet, walkout balcony & 5pc en-suite bath w/jet soaker tub. Main floor laundry, walk-in pantry, inside access to attached double car garage, 2pc powder room + additional full bathroom w/custom steam shower. Basement features excellent additional living space including a large finished rec room area, 2 bedrooms, 3pc bath room, utility room & separate storage room. Outside features include; custom landscaping with granite rock & steps + level backyard/patio area w/custom fire pit. Built-in storage shed on the back of the garage, forced air propane heating, Fiber internet, new shingles (2020), backup generator, central air conditioning, central vac, HRV & more. (id:37788)
Royal LePage Lakes Of Muskoka Realty
556 Highway 518 W
Perry, Ontario
Potential for Seller to hold a partial Mortgage.Living the cottage country dream is at your fingertips. Just press that button to book a showing!No HST.A beautiful 21 acres of privacy in Emsdale,just a short distance to Huntsville/Muskoka.ATV trails throughout.Located on a bus route for schools & on a year-round municipal maintained road.Not only is there a fabulous view of your own property,but also looking out to an abundance of tree tops along the skyline.The sunset filled skies w/the west exposure & the fall colours will be something like you've never seen/experienced before.Over 3000 ft. of a new build home to be completed by the new owner, you, w/your preferred finishes.Floor plans are available for the three bedroom, two bathroom, roughed in home w/full basement & plans for a screened in porch.Vaulted ceilings & large windows,bringing in plenty of light w/ a picturesque view. Looking out to a families playground of property & large pond deep enough to go for a swim!Propane forced air,drilled well & heat pump.Wired for speakers n cat5 for video surveillance.While you finish building your new home there is already a smaller existing home in as is condition.Create trails & wonderful memories for you, your family & friends on this large piece of property.Or access nearby trails for snowmobiling & off roading.Area lakes to access, including, Lake Vernon,Fairy Lake, Peninsula Lake & Mary Lake.Additionally,Huntsville offers small boutique shops,big box store shopping, trails,lake access,beach,marina,golf club,downhill skiing/ski club,schools,maple farm,parks museum,festivals,torch lit skating,riding ranch,sledding,wildlife reserve,tubing hills,skating rink,Arrowhead Provincial Park,restaurants,galleries,spas,summer camps,hockey arena,public swimming pool,theatre,,Hospital.This property & location will not disappoint.Make the move & surround yourself w/ the peaceful atmosphere & wonders of Mother Nature.The beginning & end of your days will have a magical feeling. (id:37788)
RE/MAX Parry Sound Muskoka Realty Ltd
114 - 229 Adelaide Street
Saugeen Shores, Ontario
Welcome to this charming 2-bedroom condo, ideally located in the heart of Southampton, ON, approx. 8 blocks from the pristine beach and approx. 5 blocks from the vibrant downtown area. This condo is complete with an open living space, functional kitchen, two bedrooms and full bathroom. Additional features include a shared outdoor pool, designated parking for each unit, visitor parking, and a covered BBQ area perfect for entertaining. Condo fee is $510.98 per month and includes: heat, hydro, water, building insurance/maintenance, common elements (pool/bbq area), ground maintenance/landscaping, parking, garbage removal, and snow removal. Whether you're looking for a permanent residence, a vacation home, or an investment property, this condo is a perfect choice. (Seller has said that Rent to Own or Vendor Financing may be available. Also will get the unit painted for new Buyer prior to closing.) (id:37788)
Sutton-Huron Shores Realty Inc.
23 Spachman Street
Kitchener, Ontario
Welcome to 23 Spachman Street – The Coveted Fusion Homes Model Home in Wallaceton / Huron Park Is Now Available. This is your rare opportunity to own the fully completed, designer-appointed model home—a showcase of Fusion’s award-winning craftsmanship, professionally curated finishes, and thoughtful design. With over 4,000 sq.ft. of finished living space, this 4-bedroom, 5-bathroom residence redefines luxury living in one of Kitchener’s most desirable communities. From the moment you step inside, you’ll notice the difference: 10’ main floor ceilings, a chef’s kitchen with quartz countertops, walk-in pantry, wine fridge, and a 7-piece appliance package—all anchored by a stunning great room with gas fireplace, waffle ceiling detail, and built-in cabinetry. The elegance continues upstairs with 9’ ceilings, a second-floor family room, and four spacious bedrooms including a primary retreat with freestanding soaker tub, glass shower, and dual quartz vanities. The basement is fully finished, offering a 3-piece bathroom, large recreation area, and oversized windows—perfect for entertaining or multi-generational living. From the custom maple staircase with wrought iron spindles to the engineered hardwood flooring and designer lighting throughout, every inch of this home reflects the elevated quality of a model home experience. Located just steps from RBJ Schlegel and Scot’s Pine Parks, schools, shopping, and minutes to Highway 401 & 7/8, this is more than a home—it’s a lifestyle. Don’t miss this one-of-a-kind opportunity. The model home is move-in ready—and only one buyer will get the keys. (id:37788)
RE/MAX Real Estate Centre Inc. Brokerage-3
19 Bluejay Crescent
Brockton, Ontario
Pride of ownership shows in this clean, well-cared-for 3-bedroom mobile home in a year-round park. This non-smoking, open-concept home measures approximately 821 sq. ft., including a 7 x 15 addition off a 7 x 12 walk-up deck. Features include a spacious eat-in kitchen with dishwasher, large living room, and a generous 3-piece bath with laundry facilities. Gas heat and central air (both updated in 2007), membrane roof with rolled asphalt (approx. 15 years old), and updated windows throughout (except front and back). Appliances included: fridge, stove, dishwasher, washer, and dryer, plus all window coverings.Enjoy added value with a 192 sq. ft. rear workshop, a separate 5 x 8 steel garden shed, and a 10 x 10 shed (built in 2014). The property backs onto a farmers field for added privacy and offers beautiful views of a hobby horse farm. 100-amp hydro service with breakers. Monthly land lease including community water & septic and water testing fee as well as snow removal from streets for new owner will be $545/mo. (id:37788)
Wilfred Mcintee & Co Limited
46 Bell Drive
Huron-Kinloss, Ontario
Located lakefront in desirable Lurgan Beach, this could be your spacious new year-round home or cottage! Tucked back from the road for privacy, this sprawling 5-bedroom home offers over 3,000 sqft of living space and has room for everyone, yet still offers that touch of comfort and rustic charm. Enter into the oversized family room which could be configured in many ways that suit your needs, with abundant windows and natural light, a cozy woodstove and an eye-catching custom wood staircase. Down a few steps you will be in the original cottage portion of the home, where the kitchen, living and dining area are anchored by a gas fireplace and focus out the large picture windows to that spectacular view of the lake and private backyard oasis. There are two bedrooms, a full bathroom, a large pantry, and access to the 20'x30' oversized garage (laundry) from this level. Upstairs you will find three large bedrooms. The primary suite is enhanced by a dormer window with sitting area and private balcony; adding just the right amount of charm to such a large space. The private balcony faces west over the lake and towards those breathtaking sunsets this area is known for. This is a perfect spot to enjoy your morning coffee or read a book on a long summer day. One other bedroom upstairs also offers a lake view, while the third has the charm and whimsy of the matching dormer window seat that is also featured in the primary. A spacious 4-piece bathroom and den/office space on the landing round out the upper level. You will note the majority of this living space in this home overlooks the lake and the tranquility of the backyard, with its extra-large deck and natural garden beds. Spend your days enjoying the sandy beach that is right in your own backyard. From this prime location, you can swim walk for miles along the sandy shoreline, or take advantage of the boat club, tennis court and playground - all within walking distance. Truly a unique home in a picture-perfect location! (id:37788)
Royal LePage Exchange Realty Co.
270 St Andrew Street E
Centre Wellington (Fergus), Ontario
On the Grand River, in the heart of historic Fergus, this charming century home has the feel of a country cottage and comes with a rare asset: a terrace right at the waters edge. The 1930 solid brick house is warm in winter, featuring three bedrooms, two bathrooms, an updated kitchen, a finished basement with a walk-out, workshop, and a sunroom with a spectacular view of the river.Other pluses include original hardwood floors, a closed-in front porch designed and built by a craftsman, a classic-style gas fireplace in the living room, a pretty, fenced yard facing the street and split rail fencing elsewhere.On the back of the house is a secluded deck and covered walkway (useful in bad weather) leading to the spacious single car garage.Two magnificent towering maples provide welcome shade in the south-facing backyard, which was designed by a master gardener to emphasize shrubs and ground covers for easy maintenance, so theres little lawn to cut.Yet the most enchanting aspect of this unique property? Head down the path to the river and its like entering into another world. The only sound you'll hear is rushing water, the only sight the occasional fly fisherman, plus lots of birds. Slip your kayak into the river and go for a paddle.All this charm is located in downtown Fergus, with an array of restaurants, coffee shops, stores, the library, a local theatre and the towns colourful summer street festivals all within walking distance. You can enjoy the delights of a lovely old country town thats close to major urban centres without having to drive. (id:37788)
Mv Real Estate Brokerage
410 King Street W Unit# 508
Kitchener, Ontario
FURNISHED, AVAILABLE SEPT 1! Kaufman Lofts, where urban living meets modern comfort! This 2-bedroom, 1-bathroom with 1 PARKING SPACE. With its unique features and thoughtful design, this property offers a distinctive urban living experience. As soon as you step inside, you'll be greeted by soaring high ceilings that create a spacious and airy atmosphere. These high ceilings add an element of grandeur to the living space, making it feel even more open and inviting. The loft is adorned with large windows that allow an abundance of natural light to flood the interior. Whether you're a fan of sunlit mornings or starry nights, these windows provide picturesque views and create a warm, inviting ambiance throughout the day.The kitchen is designed with functionality and style in mind. It offers ample counter and cabinet space, along with galaxy granite countertops throughout. Step outside onto your full-length balcony, perfectly situated to offer captivating southwest-facing views. Whether you're sipping your morning coffee or enjoying an evening sunset, this private outdoor space is an ideal retreat. The Kaufman Lofts offer a unique blend of historical charm and modern convenience, making it an ideal place to call home. In the heart of DTK, you have restaurants, shops, cafes, LRT, and more right at your front door! Parking spaces at the front door. Comes furnished. (id:37788)
Royal LePage Wolle Realty
48 Lena Crescent
Cambridge, Ontario
Welcome to 48 Lena Crescent, Cambridge, a delightful and immaculate two-story detached home designed for comfortable family living. This charming residence boasts 3 bedrooms and 4 bathrooms, offering ample space for everyone. The best part is it's move-in ready! Step inside and discover a bright and inviting open-concept main floor. The spacious foyer leads to a sun-drenched living room, perfect for relaxing by the cozy fireplace on cooler evenings. The modern kitchen features stainless steel appliances (including a new gas stove (2024)), abundant counter space, and it seamlessly flows to the back deck – ideal for outdoor dining and entertaining. You'll also appreciate the convenience of a main-floor laundry room with a mudroom area and direct access to the double car garage. A two-piece bathroom completes this level. Upstairs, you'll find three generously sized bedrooms. The primary suite is a true retreat, complete with a 4-piece ensuite bathroom and two closets, including a walk-in. A shared 4-piece bathroom and linen closet serve the other bedrooms. The lower level basement offers versatile additional living space and includes a huge rec room and a large two-piece bathroom, perfect for a family room, home office, or play area. This home has been meticulously maintained with recent updates including a new A/C (2023), washer and dryer (2024), owned water softener and drinking system (2022), and a security system with three cameras. You'll love the stylish California shutters throughout! Nestled in an amazing Cambridge neighbourhood, you're just minutes from the 401, Cambridge Centre, schools, restaurants, and all essential amenities. This location truly offers the best of both tranquility and convenience. (id:37788)
Peak Realty Ltd.
701 Homer Watson Boulevard Unit# 17
Kitchener, Ontario
Great opportunity for first time home buyers, investors and who want to live a low maintenance lifestyle! Welcome to 701 Homer Watson BlvdKitchener. This primr located town house comes with 3 bedrooms, 2 bathrooms, a bonus room which can be used as additional bedroom, officeor rec. room, fully fenced backyard and attached garage with automatic opener. The main floor consists of a bright and contemporary living,dinning, and kitchen areas with half washroom well maintained and refreshed to have warm family space or entertain your guests. The secondfloor has Three good size, clean, and bright bedrooms and a full washroom. The unfinished basement which comes with Rough-In for fullwashroom awaits your creative touch either to creat additional rec space, office... with full washroom (if needed). The fully fenced cozy backyardis inviing for worry-free children play area or family and freinds entertainment space. Ideally located at the heart of the Country Hills area, atHomerwatson Blvd near Blockline street, this property is close to all aminities including shoping plazas, schools, community center, access to LRTand highway. Such opportunity will not last long. Book your showing today and see it! (id:37788)
Keller Williams Innovation Realty
104 Garment Street Unit# 603
Kitchener, Ontario
Welcome to Garment Condos. Beautiful one bedroom unit condo with one parking spot for rent! This modern unit is packed with many upgrades including upgraded KitchenAid appliances, quartz counter tops, upgraded kitchen cabinets, in-suite laundry, high speed internet, tons of amenities and much more is ready for new tenants. Located in the heart of Kitchener, next to KPMG, School of Pharmacy, Communitech, D2 Learn, close to Google, best city restaurants and bars, across from Victoria Park offers amazing living experience with top amenities such are roof top, media room, gym, party room and much more. No smoking, no pets. A/C, Heat, Water, Parking, Internet included. Tenant pays hydro and insurance. Letter of employment, 2 pay stubs, good credit and rental application required. (id:37788)
Royal LePage Wolle Realty
3348 Eden Township Road
Sudbury Remote Area, Ontario
RARE OPPORTUNITY EXISTS HERE on Long Lake. UNORGANIZED TOWNSHIP OF EDEN (Limited Building-Reno Permits required) Very Private Location abutting Crown Land and last home on the road. Only 15 minutes from Walmart South End. Very large Waterfront (307 Foot) level from walkout lot, with dock and boat launch. Large level parking area at upper home level. THIS IS SIMPLY A PARADISE ... To Make your Forever Home and Private Escape. Call NOW before it's gone! (id:37788)
Red And White Realty Inc
210 First Street W
Elmira, Ontario
Spacious Family Living on the West end of First St., Elmira! Discover the perfect blend of comfort and functionality in this impressive 4-bedroom residence on First Street west. Designed with gathering in mind, the expansive open-concept living area provides an inviting atmosphere for daily life and special occasions alike; a true host's delight! Four well-proportioned bedrooms ensure ample private space for every family member or the flexibility for a dedicated home office. Practicality meets convenience with main floor laundry and a generous 2-car garage. The fully finished basement expands your living possibilities, offering an ideal space for a home theatre, children's play zone, or a versatile recreation room. This corner lot property features a charming back deck and gardens, perfect for outdoor relaxation and entertaining. Don't miss this opportunity for exceptional family living! (id:37788)
RE/MAX Solid Gold Realty (Ii) Ltd.
64 Ingleside Drive
Kitchener, Ontario
This freehold semi-detached home offers an excellent opportunity for those looking to enter the market or invest in a property with great potential. Featuring three bedrooms, one bathroom, a functional kitchen and dining area, and a comfortable living room, this home is ready for your personal touch. The partialy finished basement adds bonus space for a rec room, storage, or future improvements. There is also a side entrance that could offer the possibility of a separate unit or in-law suite with the right updates. Enjoy the fenced backyard, a manageable space that’s great for outdoor enjoyment, gardening, or entertaining. While not recently updated, this home provides a chance to build equity and make it your own. Located in a convenient area close to schools, parks and amenities, don’t miss the chance to turn this into something special! (id:37788)
Royal LePage Wolle Realty
1042 S Menominee Lake Road
Lake Of Bays (Mclean), Ontario
Tucked away on the peaceful shores of highly coveted Menominee Lake, this 3-bed, 2-bath, fully winterized cottage is where cozy comfort meets year-round adventure. Inside, the open-concept layout features a wood-burning stove that anchors the space with warmth, soaring ceilings, and a lofted bedroom that feels like a quiet hideaway. A full wall of lakeside windows brings the outside in, offering front-row views of 255 of private shoreline framed by mature trees.Set on approximately 1.5 acres of privacy just 5km to Baysville, 15 minutes to downtown Huntsville, and less than 2 hours from the 401this turn-key retreat lets you unplug without being out of reach.The 2-car detached garage (built in 2021) is a standout, with extended 12-ft ceilings and a hoist perfect for hobbyists, tinkerers, or gear storage. Evenings are made for al fresco dining in the custom timber-framed screened-in gazebo, followed by stargazing and lakeside campfires.Menominee Lake is a quiet, low-traffic gem with no public boat launch small enough to paddle end to end, yet large enough for unforgettable adventures (and even the occasional floatplane landing). Known for its calm waters, great fishing, and peaceful paddling, its a highly desirable hideaway for those craving privacy, nature, and a slower pace of life.Private. Peaceful. Perfectly placed. Your Muskoka lifestyle starts here. (id:37788)
Peryle Keye Real Estate Brokerage
1200 Courtland Avenue E Unit# 27
Kitchener, Ontario
A spacious lower stacked townhouse offering over 1,000 sq ft of comfortable and independent living. This well-designed unit features a main floor kitchen and bedroom, with a second bedroom and bathroom located on the upper level, providing privacy and functionality for a variety of living arrangements.Ideally located just 250 meters from the Blockline LRT station and within close proximity to Fairview Park Shopping Centre, this home offers exceptional convenience for commuters, students, or busy professionals.Rent includes water, sewage, and condo fees. Gas heating and hydro are extra. Up to two parking spaces are available. Coin-operated laundry is located between Units 24 and 25. Enjoy a well-connected lifestyle in a vibrant Kitchener neighbourhood — available for immediate occupancy. (id:37788)
Exp Realty
14 Dewberry Drive
Kitchener, Ontario
Welcome to 14 Dewberry Drive, Kitchener! This 3 year old townhouse offering 3 beds, 3.5 baths home is offering over 1500 square feet of finished living space with fully finished basement. Thousands of Dollars in upgrades, beautiful kitchen with upgraded fixtures and stainless steel appliances presenting an amazing opportunity to make the home your own. Central location in Kitchener means you are minutes away from food, shopping, schools, and place of worship. It is only 2 minutes way from Highway 7. making it super convenient for commuters. Take advantage of this incredible new build opportunity- Book your showing today! (id:37788)
Exp Realty
Exp Realty Of Canada Inc
1154 Ridge Road
Muskoka Lakes (Wood (Muskoka Lakes)), Ontario
1154 Ridge Road, Torrance - Discover Privacy, Muskoka Charm & Immense Potential! Sitting on 4+ acres of lush treed land with ideal South-West views and 660' of serene shoreline on Echo Lake, this property is a classic and waiting for you! The main cottage with quintessential Muskoka charm spans overs 4000 square feet featuring 4 bedrooms, 4 bathrooms, floor to ceiling windows with lake views, classic wood-lined Muskoka room and customary wood-burning stone fireplaces in the main floor living room and lower level rec room. Open-concept living space and a main floor primary suite with walk-out to lakeside deck. Fully finished lower level provides more living and sleeping space for everyone with walk-out to lakefront. A separate "grandfathered-in" guest cottage adds ample space to this offering with an additional 4 bedrooms and 2 bathrooms, fully equipped kitchen and lakeside deck. Extensive grassy grounds lead right to the water's edge where you can sit on the upper dock sipping your morning coffee and taking in the crisp lake and traditional Muskoka mornings, and picnic in the afternoon, spending the day on the dock swimming! Private, Expansive, The Perfect Family Compound and nothing says classic cottage days in Muskoka more than family and friends on the lake! Or take a dive and explore the possibility of investment and income potential. Minutes to downtown Bala, you can't go wrong with 1154 Ridge Road on Echo Lake! (id:37788)
Sotheby's International Realty Canada
401 - 12 Dawson Drive
Collingwood, Ontario
Welcome to this private oasis found in the popular Living Stone Resort area (Formerly Cranberry Resort). This huge end unit, 3 Bedroom, 2 Bath, townhome was recently renovated with many upgrades throughout. Enter to a large open concept space, starting with a newly renovated kitchen with breakfast peninsula which all overlooks the large living room with gas fireplace and a huge dining room. There is a large pantry/laundry room just off of the kitchen for ample storage as well. Continue on through the large sliding doors to a huge deck and very private backyard for entertaining your family and friends. The quiet, serene view has an abundance of trees and gardens. The pathway leading to the golf course runs directly behind this property allowing you to take casual strolls along the many trails or enjoy your favorite beverages and food on the largest outdoor deck in Collingwood just a short walk to golf course clubhouse. Moving upstairs you will find an enormous Primary Bedroom which runs the entire width of the back of the condo with a stunningly renovated ensuite bathroom. The rest of the upstairs offers 2 more very spacious bedrooms and the main 4 piece bath, which also has been beautifully upgraded. Spend your days hiking and biking this area right outside your front door. The famous Blue Mountain Village and Ski Resort is a short 10 minute drive. Explore Collingwood's historic downtown which is only 5 minutes away and offers all the dining, shopping, and entertaining venues that you need. Public Transit also runs right outside the condo for your convenience. This is the lifestyle that you have always dreamed of and deserve!! Please call today for a showing!!! (id:37788)
Royal LePage Locations North
76 Third Avenue
Kitchener, Ontario
This solid brick bungalow offers an open concept main floor with many tasteful updates, a bright and spacious layout, and tasteful decor. The front entrance/mudroom is welcoming and provides a spacious storage closet. The living room has hardwood, built-ins with electric fireplace and a big bright front window. The kitchen updated cabinetry and countertops. The appliances are included. There are three carpet-free bedrooms and the main bath has just been updated in 2017. Stairs lead to the basement where there is a shared laundry. This home is not a true duplex, however, there is a separate in-law suite with it's own entrance at the back of the house. Fantastic income opportunity, either fully tenanted or an income helper, this property offers many possibilities. In this separate suite, you'll find a dining room, spacious kitchen, 3-pc bath, a living room with big windows looking out to the backyard, and two spacious bedrooms with large windows. Stairs at the side of the house lead to a deep backyard. There are two large sheds for storage. Great location - walkable to parks, public transit, shopping, amenities. Recent upgrades include: 2023; Electrical - upgraded to 200 amp and changed to 2 panels - 100 up and 100 down. Plumbing - all new in the lower unit, New bathroom - cabinet, fixtures, fan, shower, New Kitchen cabinets & sink New floors & New Vinyl Flooring - bathroom, kitchen, dining room. 2024; Plumbing from house to city line on street repaired, New Furnace & Central Air Conditioning, Updated flooring upstairs, Paved driveway, New eavestroughs on house. 2025; Rebar & Parging of lower back wall. (id:37788)
Peak Realty Ltd.
1080 Vanclieaf Drive
Lake Of Bays (Mclean), Ontario
Epic Muskoka Estate, 934 of Pristine Lake of Bays Frontage, 16 Acres, West-Facing Point - A true once-in-a-generation opportunity. Towering white pines, granite outcrops, and unspoiled forest, this iconic property spans two separately deeded lots, including a dramatic point of land that captures all-day sun and southwest sunsets that light up the water. At the heart of the estate is a 5,000+ sq ft West Coast inspired modernist cottage that blends natural beauty with bold architecture. Inside, you'll find 5 bedrooms, 5 bathrooms, a full sauna, a soaring great room with a massive granite fireplace (rock pulled from the actual property), and an oversized dining room perfect for entertaining on a grand scale. The estate is complete with a 2,000+ sq ft guest house, two separate garages (including a 3-car garage), multiple decks and sundecks, a boat port, private beach, gazebo, and custom docks nestled along the shore. From flat lawn space for family fun to rugged granite slopes plunging into crystal-clear water, every inch of this property is Muskoka at its most majestic. Conveniently located near Baysville, Dwight, and Dorset, and just moments away by boat or car from prestigious Bigwin Island Golf Club, Lake of Bays Sailing and Tennis Clubs. Outdoor enthusiasts will delight in the proximity to exceptional cycling, hiking trails, cross-country skiing, and year-round recreational opportunities that make Lake of Bays one of Muskoka's most sought-after destinations. Incredible privacy, sun exposure, and development potential whether you're looking to create a family compound or explore the possibility of severance and multiple builds, this is one of the last large parcels available on Lake of Bays. Properties of this scale and quality rarely come to market. Sunrise and sunset big lake views. Total seclusion. Limitless potential. This is a crown jewel of Lake of Bays. (id:37788)
Sotheby's International Realty Canada
9 Sykes Lane
Whitestone, Ontario
Year-Round Waterfront Home on Exclusive Wahwashkesh Lake. Welcome to your serene escape on the crystal-clear shores of sought-after Wahwashkesh Lake. This bright and charming 1-1/2 storey, 3-bedroom, 2-bath home or cottage is nestled on a picturesque point of land in a quiet and sheltered bay ideal for peaceful year-round living or relaxing seasonal retreats. Inside, the home is filled with natural light thanks to large windows that capture stunning lake views. The main floor offers a spacious, open concept layout with a comfortable primary bedroom and a 3-pce bath, while the upper level provides two additional bedrooms and a 4-pce second bathroom perfect for family or guests. Step outside to enjoy the expansive wrap-around deck, with a partially covered section ideal for outdoor dining or lounging in any weather. A private dock at the waters edge invites you to swim, fish, or explore this pristine lake by boat. The home features a nearly full-height basement with exterior access doors, offering convenient storage for a lawn tractor, kayaks, or outdoor equipment. Located on a private road just minutes from a year-round municipal road, the property offers the perfect blend of privacy and accessibility. Whether you're searching for a four-season home or a cottage getaway, this rare offering on one of Parry Sound Districts most exclusive lakes provides natural beauty, comfort, and convenience in equal measure. (id:37788)
Century 21 Granite Properties Ltd.
16 Southcreek Trail
Guelph (Kortright West), Ontario
Welcome to the outstanding family home that is 16 Southcreek Trail. This 3-bedroom, 2-storey home offers a ton of modern flair- with upgraded finishes inside and out, including a meticulous backyard with a stunning rear deck and gardens. The home's upper level offers 3 full bedrooms, including a grand primary suite that offers a deep walk-in closet, along with a full 4-piece washroom. The unfinished basement is perfect storage, or room to expand as your family grows! The perfect location in one of Guelph's most sought-after school districts, and steps to Preservation Park & Hartsland Plaza- you'd be hard pressed to find this much value in a better spot. If you're looking to put down roots in one of Guelph's best neighbourhoods, your patience is about to pay off. 16 Southcreek is one that checks all the boxes. (id:37788)
Planet Realty Inc
125 Fulton Street
Blue Mountains, Ontario
Custom-Built Home by Rainmaker Homes | 3 Bed | 2 Bath | 1 Dog wash station |Offered For Sale. Discover modern craftsmanship and timeless design in this beautifully built custom home by Rainmaker Homes, completed in 2019. Located in the heart of charming Clarksburg, this 3-bedroom, 3-bathroom residence blends comfort, style, and function across a thoughtfully designed open-concept layout. Built slab-on-grade with no basement, this home offers the convenience of single-level living and radiant in-floor heat throughout. The custom kitchen is perfect for entertaining, featuring quality finishes, generous counter space, and seamless flow into the dining and living areas. Central A/C and a forced air gas furnace ensure year-round comfort. The spacious primary suite includes a well-appointed ensuite, with two additional bedrooms and bathrooms offering flexibility for family or guests. A double-car garage with inside entry and an exposed aggregate driveway provide convenience and curb appeal. Professionally landscaped, the exterior also features a versatile outbuilding, ideal as a flex space for an additional car, games room, workshop, or storage. Whether you're looking to downsize into a low-maintenance, efficient design or searching for a modern home in a vibrant and walkable community, 125 Fulton Street delivers comfort, quality, and lifestyle in equal measure. (id:37788)
Chestnut Park Real Estate
96 Manor Drive
Kitchener, Ontario
Welcome to this AAAA+ gem of a 3-bedroom detached home in a quiet, family-friendly neighbourhood—just minutes to Chicopee Ski Hill, walking trails, great schools, parks, shopping, and with quick access to the Expressway and 401! This beautifully maintained home has been thoughtfully updated over the years, including furnace (2016), AC (2015), upstairs bathroom (2018), and main floor flooring (2020). The stunning kitchen, renovated in 2021, features quartz counters, a granite sink, stainless steel appliances (2021), a pantry, and sleek finishes—truly a showstopper! Walk out from the dinette to your private, fully fenced backyard complete with a new patio (2024), new gates (2024), pergola-covered deck, and a resin garden shed (2022). The main floor is carpet-free, and the upper level showcases rich hardwood flooring. You’ll love the bright, bay-windowed living room, spacious bedrooms, and cozy finished basement with a gas fireplace and plenty of storage. Extras include California shutters, a single garage with a double-wide driveway, gutter guards, and a security camera and a video doorbell. Located just minutes to Freeport Hospital and all amenities, this home is truly move-in ready and shines in every way. Don’t miss it—book your showing today! (id:37788)
RE/MAX Real Estate Centre Inc.
24 - 31 Schroder Crescent
Guelph (Grange Road), Ontario
Welcome to 24-31 Schroder Cresa beautifully maintained 3-bedroom end-unit townhouse with a finished basement, nestled in a quiet, family-friendly neighbourhood! Step inside and be greeted by an open-concept main floor that exudes style and comfort. The spacious kitchen offers ample cabinetry, a striking backsplash, stainless steel appliances & convenient breakfast bar, perfect for casual meals or entertaining. The bright and airy living room features gleaming hardwood floors, a cozy gas fireplace and sliding glass doors that lead to your private, fully fenced backyard oasis. The main floor also includes a stylish powder room adorned with a white stone backsplash, adding a touch of elegance. Up the oak staircase, you'll find newly installed hardwood flooring throughout the second level. The generous primary bedroom features double closets, large windows and direct access to a beautifully updated 4-piece cheater ensuite with a new walk-in shower and stone backsplash. Two additional bedrooms offer large windows and plenty of closet space. The fully finished basement provides even more living space, with a large rec room with an egress window, a 4-piece bathroom with tiled shower/tub and stone accents, laundry area and a cold cellar. Step outside to a peaceful backyard retreat with a private patio, an ideal setting for summer barbecues or relaxing evenings with loved ones. Notable updates include: New windows, New air conditioner & Updated roof. Families will love the walkable access to William C. Winegard PS, St. James CHS, St. John Catholic School and the Guelph Public Library. All major amenities including grocery stores, shopping, restaurants and services are less than a 5-minute drive away ensuring everyday convenience with a peaceful suburban setting! (id:37788)
RE/MAX Real Estate Centre Inc
60 Ayr Meadow Crescent
North Dumfries, Ontario
LAST END UNIT AVAILABLE FOR QUICK CLOSE!! Imagine living in a serene town, just minutes from the city and the 401. Welcome to Windsong! Nestled in the charming village of Ayr, these beautiful condo towns provide all the modern conveniences families need. Don't be fooled by the small town setting, these homes are packed with value. Inside, you'll find stunning features like 9' ceilings on the main floor, stone countertops throughout, kitchen islands, luxury vinyl flooring, ceramic tiles, walk-in closets, air conditioning, and a 6-piece appliance package, just to name a few. Plus, these brand-new homes are ready for you to move in immediately and come with NO CONDO FEES for the first 2 YEARS plus a $2500 CREDIT towards Closing Costs!! Don't miss out, schedule an appointment to visit our model homes today! (id:37788)
Trilliumwest Real Estate Brokerage Ltd
Trilliumwest Real Estate
146 John Street S
Stratford, Ontario
Beautifully maintained all-brick bungalow close to the hospital and conservation area with a basement suite! Surrounded by other single-family homes, the well-established neighbourhood has a quiet, community-oriented feel while still being close to key amenities. The 59' mature lot is beautifully landscaped, featuring a poured concrete driveway and back patio, attached garage, and the towering cedar hedges in the backyard provide cozy privacy. Step into a home that blends timeless character with thoughtful modern updates. This beautifully maintained 1965 bungalow offers a combined 2,114 square feet of total living space between the charming upper and lower levels. The beautifully preserved hardwood floors, vibrant design elements, and meticulous care are evident throughout every room. The large bay window in the main living area offers a welcoming, sun-drenched space perfect for entertaining and relaxing. The stylish step-saver kitchen overlooks the covered front porch and walks out through double sliding glass doors to the beautiful backyard retreat. Did I mention the custom outdoor "Cat-io" (cat-patio) off the second bedroom?! Downstairs, you'll find the spacious in-law suite, complete with a separate entrance, kitchenette, and 4pc bath, ideal for extended family and guests alike. The adorable backyard retreat is just as inviting as the interior of this wonderful home. Offering mature landscaping, a concrete patio, stone fire pit, and a 4x8 custom planter, a gardener's dream! Not to mention plenty of privacy to unwind or entertain. This timeless, immaculately maintained, and lovingly styled home is move-in-ready and will not last long! Contact your REALTOR to book your private showing now! (id:37788)
RE/MAX A-B Realty Ltd
22 Kells Crescent
Collingwood, Ontario
Welcome to refined living prestigious enclave renowned for its custom-built homes, oversized lots, lush landscaping, and panoramic escarpment views. Backing directly onto Blue Mountain Golf Course, this executive neighbourhood offers unparalleled access to the Collingwood Trail System, sunset vistas, and the very best of four-season recreation. This impeccably maintained, all-brick executive home offers a thoughtfully customized floor plan with 3600+sqft of living space, high-end finishes and a timeless aesthetic. The chef's kitchen is a true showpiece featuring extended granite countertops, built-in appliances, direct walkout access to a BBQ area and expansive entertainment space overlooking a fully landscaped, mature backyard oasis. Flow seamlessly into the formal dining room perfect for hosting family gatherings and elegant entertaining. Vaulted ceilings, hardwood flooring throughout, designer decor, and updated windows enhance the sense of sophistication and space. Upstairs, discover three generous bedrooms and two full baths, including a luxurious primary suite complete with a spa-inspired ensuite and custom walk-in closet. A versatile converted laundry room turned office provides a flexible workspace but can be easily reverted if desired. The fully finished lower level features a large recreation room with a cozy gas fireplace, additional bedroom and 4-piece bath, ample storage, and secondary laundry connection is ideal for guests or multigenerational living. Double car garage offers convenient access to both the main floor and lower level, and the well-appointed mudroom with custom built-ins are perfect for outdoor enthusiasts or a busy family lifestyle. Located just minutes from Blue Mountain Village, private ski clubs, downtown Collingwood, hospital, and recreational amenities, this bright and spacious home delivers the ultimate in comfort, elegance, and convenience. A rare opportunity in one of Collingwood's most sought-after executive communities. (id:37788)
Revel Realty Inc.
95 Wally Drive
Wasaga Beach, Ontario
Beautifully finished freehold semi-detached home in Wasaga Beach offering 2 bedrooms and 2 bathrooms and attached garage! Neutrally painted throughout with 9' ceilings and a spacious kitchen featuring an abundance of cabinetry, a quartz breakfast bar, tiled backsplash, stainless steel appliances and doors leading to a private fenced yard with patio area and shed. The living area features a gas f/p and lots of natural light. The primary suite has 11' vaulted ceilings, an ensuite with shower and walk in closet and the guest bedroom is a great size and has access to a full bathroom. Attached single car garage with inside entry and driveway parking for 2 cars. Hot water is on demand! Located minutes from the beach, shops, restuarants and community centre. Ideal empty nester/retirees home or a weekend getaway for the family and no condo fees!! (id:37788)
Sotheby's International Realty Canada
20 Grant Avenue
Tiny, Ontario
Open the door to a bright sun-filled, elegant custom-built and exclusive designed, year round home with your family or make it your vacation home to meet up with friends. 5 Bedrooms, 3 Washrooms 3121 sq.ft of Living Space. Grand space is evident as soon as you walk in. Open and spacious living room with vaulted ceiling and large windows with views of the landscape and sky. Room to accommodate your guests for entertaining in style or just spend your summer days in close proximity to beautiful Woodland Beach. After a day at the beach, return to enjoy time on your back composite deck with built-in gazebo, surrounded by nature. The large yard provides plenty of space for landscaping, perennials and all of your gardening skills. Lower level provides extra room for guests or family or in-law suite. Oversized double garage with shelving at the back provides space for summer toys. Updates include: New shingles with Skylight. New Composite Deck with Gazebo. Make Georgian Bay part of each day you spend here! One of a Kind Architectural Gem. Must See! (id:37788)
Century 21 B.j. Roth Realty Ltd
Century 21 B.j. Roth Realty Ltd.
173 Snowdrop Crescent
Kitchener, Ontario
Welcome to your next home! This beautifully designed 3-bedroom, 3.5-bathroom house offers comfort, style, and convenience in a vibrant family-oriented community. Open-concept main floor with a modern kitchen featuring a large island—perfect for casual meals and entertaining. Bright living room with direct access to a private backyard deck. Family room with a cozy electric fireplace—ideal for family movie night. Finished basement includes a full 3-piece bathroom and a laundry room. Situated in a family-friendly neighborhood within walking distance to schools, parks, trails and many other amenities. Whether you're a growing family or professionals looking for extra space, this home checks all the boxes. Attached insulated 1-car garage—perfect for secure parking and extra storage, and 1 car parking on driveway. (id:37788)
RE/MAX Real Estate Centre Inc.
931 Glasgow Street Unit# 7b
Kitchener, Ontario
Bright & Beautifully Updated 3-Bed, 2-Bath Townhouse! Welcome Home! Discover the perfect blend of comfort, style, and convenience in this spacious, move-in ready townhouse, ideally located in a highly desirable neighbourhood close to the green space of the complex. Main Floor Highlights: Sun-filled living and dining area with abundant natural light Refreshed kitchen with new countertops Walkout to a large private Patio area—perfect for relaxing or entertaining guests Upstairs: Three generously sized bedrooms Well-appointed main bath Ideal for families, professionals, or anyone seeking comfort and space Recent Updates & Features: Brand-new AC system installed in 2023 New water softener installed in 2023 New countertops in the kitchen and bathrooms Freshly painted interior throughout Brand-new carpet flooring in all living areas Prime Location: Enjoy the perfect balance of tranquility and accessibility—just minutes from top-rated schools, major universities, shopping centres, parks, and recreation facilities. (id:37788)
Makey Real Estate Inc.
163 Chandler Drive Unit# 10
Kitchener, Ontario
Welcome to Unit 10 at 163 Chandler Drive! Step into this beautifully renovated 3-bedroom apartment—never lived in since the full transformation! Enjoy stylish, modern finishes and a spacious layout designed for comfortable living. Perfectly located close to everything you need: quick highway access, shopping, schools, and parks. Nestled in a quiet, well-kept two-storey building with great tenants. A fresh start in a vibrant, convenient location awaits—book your showing today! (id:37788)
Royal LePage Wolle Realty
53 Main Street
Ayr, Ontario
Leave the subdivision behind and discover the charm of 53 Main Street, located in the heart of Ayr. Experience the best of small-town living with easy access to nearby cities. The house features 4 bedrooms and 3 bathrooms. This beautifully maintained Cape Cod-style home invites you to relax on its spacious, covered front porch—a perfect spot to unwind and take in the peaceful surroundings. Inside, you’ll find a bright, open-concept kitchen ideal for hosting guests or enjoying memorable family meals. The cozy living room features a warm fireplace, creating an inviting space to gather. The main floor also offers a convenient laundry room and a versatile bedroom that could double as a home office. Upstairs, the primary suite includes a spa-like bathroom complete with a jetted tub, along with two additional generously sized bedrooms. The fully finished basement is perfect for entertaining—enjoy movie nights in the home theater, unwind at the bar, or have fun in the recreational and games area. For added peace of mind, a new furnace and air conditioner were installed just two years ago. Step outside and follow the flagstone path to the impressive 24' x 26' detached garage, which includes a second-floor loft—ideal for storage or converting into a kids’ clubhouse. Set on a large, mature lot, the home features beautifully landscaped grounds, a spacious backyard deck for outdoor living, and scenic flagstone walkways. The backyard also has a natural gas hookup for your BBQ and a 220Voutdoor breaker for a hot tub or pool. Enjoy the convenience of being within walking distance to two local schools, nature trails, and a tranquil pond. Your dream lifestyle is waiting for you (id:37788)
Makey Real Estate Inc.
513 Quiet Place Unit# 2
Waterloo, Ontario
Welcome to 2-513 Quiet Place — a charming, beautifully maintained townhome tucked into a peaceful enclave surrounded by mature trees in Waterloo’s desirable Lakeshore South neighbourhood. This charming home impresses with its stylish two-tone exterior, black-trimmed windows, and cozy front garden. Inside, a bright foyer with updated flooring opens into a spacious living room, where warm tones and an oversized front window create a welcoming atmosphere. The open-concept layout is perfect for both entertaining and everyday living. The updated kitchen features modern cabinetry, tile backsplash, stainless steel appliances, and generous prep space, with a sunny dining area overlooking the front garden. Upstairs, you’ll find three spacious bedrooms and a beautifully renovated bathroom with sleek finishes, a modern vanity, and a tiled glass-enclosed shower. The primary bedroom boasts double windows and a large closet, while the other bedrooms offer great flexibility for family, guests, or a home office. The finished basement offers a private side entrance, a large rec room, full 4-piece bathroom with a deep soaker tub, and ample storage — perfect for extended family, guests, or future in-law potential. Recent updates include a new roof (2021), furnace/AC (2015), HWT (2015), windows (2015), and siding (2015). Located just steps from the Albert McCormick Community Centre, shopping, cafés, two public schools, and minutes walking distance to the LRT station and nearby parks—offering the perfect blend of convenience and community charm. Condo fees include water, snow removal, landscaping, garbage removal, parking, and building maintenance for stress-free living. (id:37788)
Keller Williams Innovation Realty




