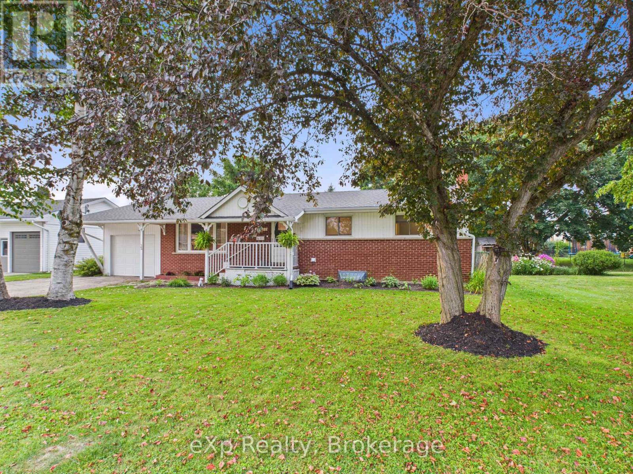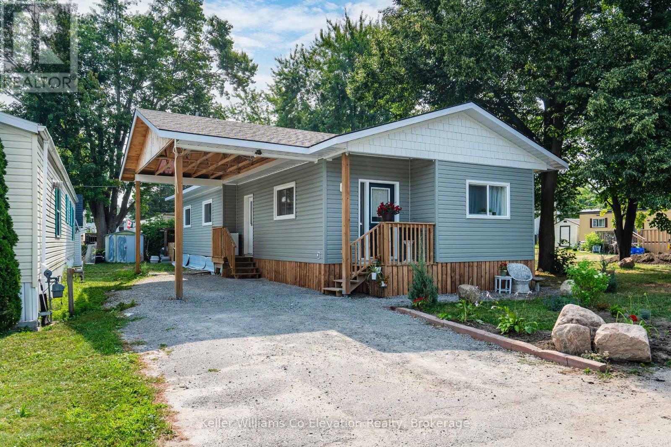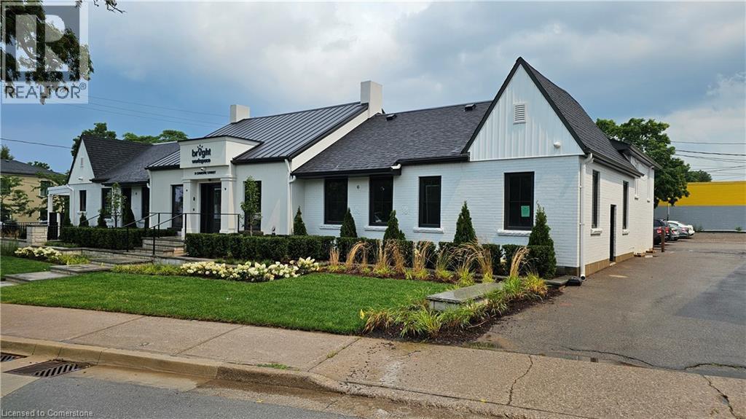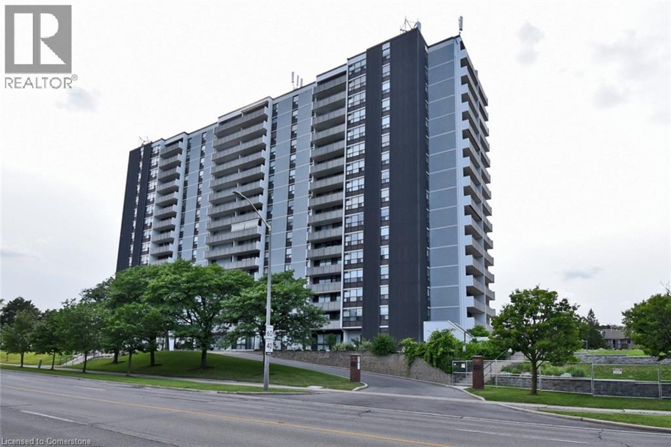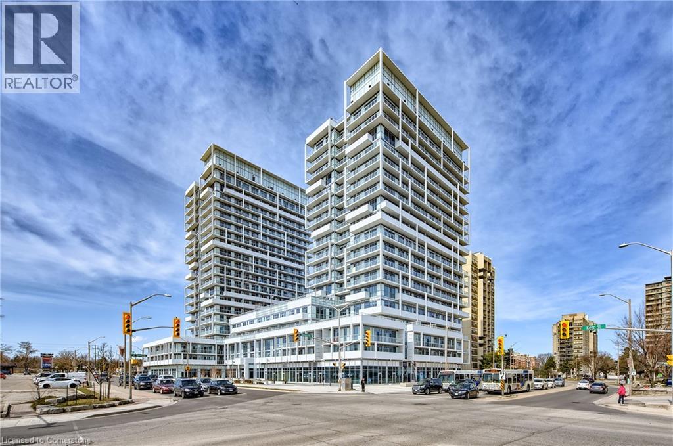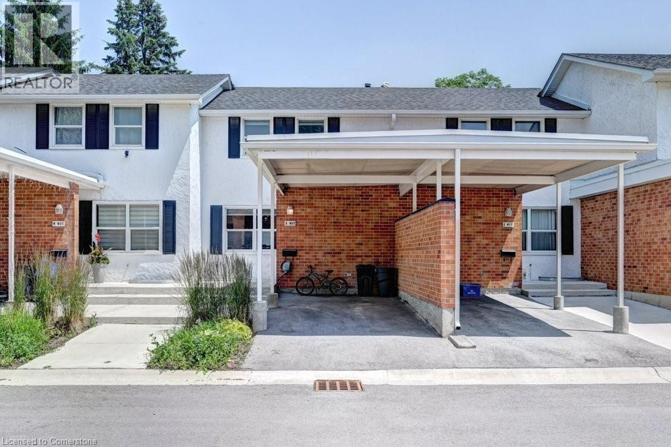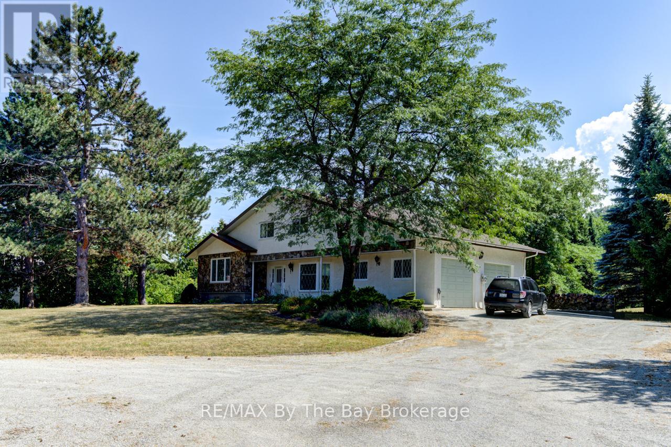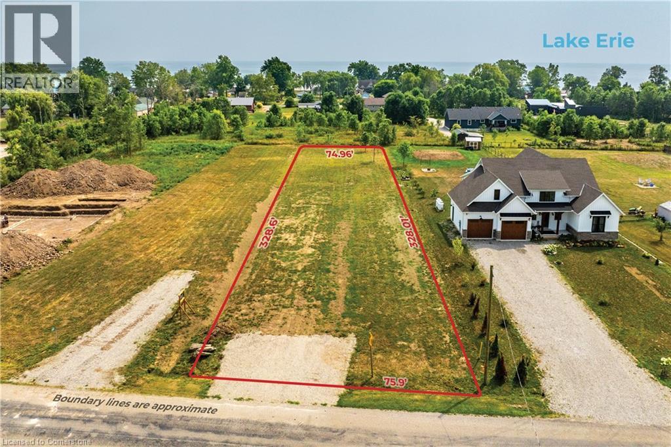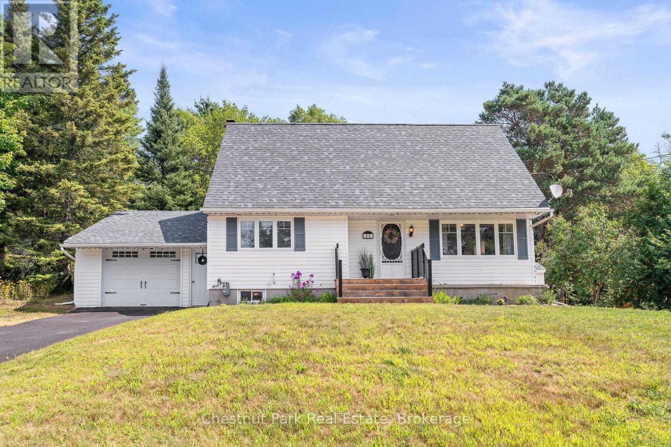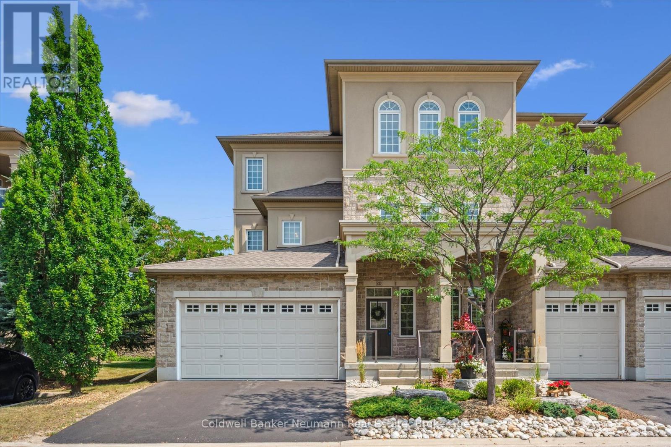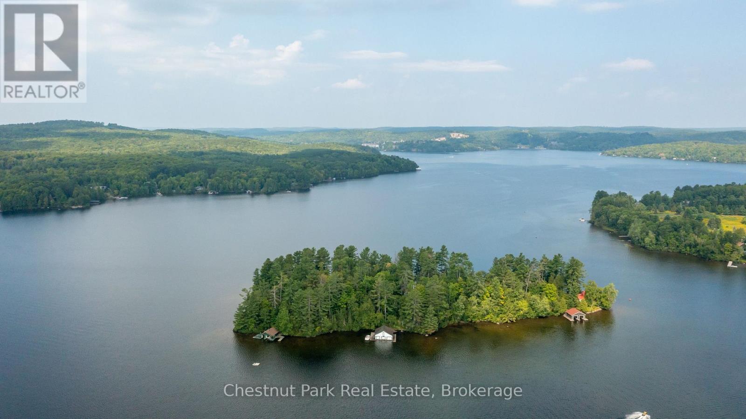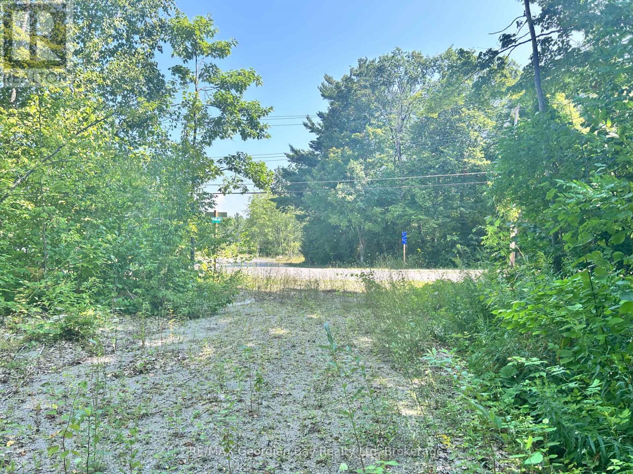32 Centennial Street
Arran-Elderslie, Ontario
Move-in ready bungalow with updates & outdoor space! Beautifully maintained and updated 3+1 bedroom, 2 bath bungalow on a generous 75 x 178 lot in charming Chesley. Features bamboo hardwood floors, updated kitchen with new stove & dishwasher (2024/2025)), bright living room with new lighting and shiplap electric fireplace feature, and main floor laundry. Walk out from dining to a covered porch and expansive deck (2024) spanning almost the full length of the home, perfect for enjoying the outdoors or entertaining! Updates include roof (2022), nat. gas furnace (2018), replacement windows on main floor, and garage lighting. Enjoy the attached garage, detached shed with hydro, fully fenced backyard, and gorgeous front gardens. Ready for you to move in and enjoy! Be sure to click the Multimedia link below and take the virtual tour! (id:37788)
Exp Realty
19 Vic's Road
Midland, Ontario
Welcome to your peaceful year- round retreat in the heart of Midland. Nestled on one of the largest lots in Smith's Camp, this beautifully renovated double-wide home offers the perfect blend of modern comfort, privacy, and vibrant community living. This home is designed to be your oasis. With soaring 9.5-foot ceilings, an abundance of new windows (2023) bathing the space in natural light, and 2 oversized bedrooms each featuring custom oversized closets for ample storage - every corner has been thoughtfully curated for serenity and style. The 4-piece bathroom is a true spa experience, complete with a waterfall tub spout, rainfall showerhead, and heated tile floors--perfect for cozy mornings during the cooler seasons. The heart of the home is a bright, open living space complemented by new stainless steel appliances and warm, inviting finishes throughout. Enjoy the outdoors in your 3-season sunroom, ready for your personal touch--ideal for morning coffee, quiet reading, or entertaining guests. The expanded 14 ft long carport features a secondary side door and deck, providing a space to drive in, load up or empty your vehicle while sheltered from the elements. Included in the 2023 updates are new drywall, HVAC & Roof - Full list of upgrades available. Whether you're downsizing, starting out, or simply seeking a lifestyle upgrade, this home is your gateway to comfortable, community-oriented living with room to breathe. (id:37788)
Keller Williams Co-Elevation Realty
8 Christie Street
Grimsby, Ontario
Beautifully Renovated: Step into a state-of-the-art office space that combines modern design with comfort, ensuring a productive and inspiring environment. Networking Opportunities: Join a vibrant community of professionals and entrepreneurs. Our co-working space is designed to foster connections and collaboration. Fully Equipped Board Rooms and conference room, equipped with the latest technology to make your presentations seamless and impressive. Communal Areas: Enjoy our communal areas, perfect for casual meetings, brainstorming sessions, or simply taking a break. Mail Box Service: Benefit from our mail box service, providing you with a professional address and handling all your postal needs. Coffee and Espresso Machine: Stay energized throughout the day with access to our premium coffee and espresso machine. Convenient Location: Enjoy quick access to the highway, making your commute a breeze, and stay close to downtown for all your business and leisure needs. (id:37788)
RE/MAX Escarpment Golfi Realty Inc.
3210 Dakota Common Unit# A106
Burlington, Ontario
2 bed, 2 bath ground floor unit at Valera! 756 sq.ft. Open concept kitchen/living with stainless steel appliances, quartz countertop and walkout to oversized terrace. Primary bedroom with 4-piece ensuite, in-suite laundry, 1 underground parking space and 1 storage locker. Amenities include a rooftop pool with lounge and fire pit, fitness centre, yoga studio, party/games room, outdoor barbecues, sauna, steam room, pet spa, private dining/meeting room, visitor parking and 24-hour concierge! (id:37788)
RE/MAX Escarpment Realty Inc.
2055 Upper Middle Road Unit# 1610
Burlington, Ontario
Wow is the way to describe this unit! When you walk in the door, the unobstructed Escarpment views are phenomenal! Updated kitchen & baths, newer flooring, massive 39 foot balcony, close to elevator. Ample sized unit. (id:37788)
RE/MAX Escarpment Realty Inc.
8 Brandy Lane Unit# 302
Collingwood, Ontario
Welcome To Majestic Wyldewood, On The West End Of Collingwood, Walking Distance To Shopping, Dining, and the water, Only Minutes Drive To Ski Hills, Golf, and Beaches. Wyldewood Has Its Own Outdoor Year Round Pool & Club House. This Lovely Condo Has Picturesque Views of the Mountains And Steps To The Georgian Trail. Rare Find In This Spacious & Sunny 3 Bedroom Loft Unit, Boasting Suite Area of 1439 sq ft plus a 65 sq ft balcony. This Is The Largest Floor Plan Available In Desired Wyldewood & Has Soaring Cathedral Ceilings. This Immaculate Condo Is Open Concept, Has An Inviting Gas Fireplace W/Wood Mantle, Gleaming Wood Floors, Kitchen W/Granite Counters, Breakfast Bar, Ss Appliances & A Generous Pantry, Granite counters in both bathrooms. Large main floor bedroom with scenic views and a semi-ensuite bath with granite counters and a double-sink. French Doors Off The Dining Area Lead To The 3rd Bedroom or could be a Cozy Den or Office Space. The Staircase Leads to The Loft area with Bedroom and 4Pc Bath. A Spacious Balcony W/Bbq Hookup Provides Space To Relax On Warm Days & Evenings. Outdoor Year Round Pool Provides Ample Relaxation Areas. Private locker on 3rd floor next to suite! It's Ready For Your Move In! (id:37788)
RE/MAX Escarpment Realty Inc.
20 Locke Street S Unit# 1
Hamilton, Ontario
Rent includes all utilities and high-speed internet!! Enjoy exceptional living in this beautifully maintained home, ideally located just steps from the vibrant Locke Street shopping district, Victoria Park, Hess Village, top-rated schools, grocery stores, daycares, and more. Spanning the main, second, and third levels, this residence offers approximately 2,135 sq. ft. of well-designed living space, including 4 bedrooms, a home office & bonus room, 2 full bathrooms, exclusive laundry area on 3rd level—perfect for families or professionals seeking both comfort and functionality. The low-maintenance backyard boasts charming English gardens and a newly built deck, ideal for relaxing or entertaining. Available as furnished or unfurnished.Side drive leads to 1 exclusive parking @ side of deck. Located in the catchment area for some of Hamilton’s top schools—Strathcona Elementary, Westdale High, Catholic public and high schools plus easy bus routes to McMaster and steps to GO transit pickups. Seeking an A++ tenant for a minimum one-year lease, with preference for a two-year term. Available September 1 (flexible start date). Basement not included. This is a rare opportunity for discerning renters ideal for busy professionals—looking for comfort, convenience, and style in one of Hamilton’s most desirable neighbourhoods. (id:37788)
Royal LePage State Realty Inc.
55 Speers Road Unit# 1103
Oakville, Ontario
Introducing a bright, corner suite with a wrap-around balcony at 55 Speers Road Unit 1103, 830 sq. ft. of thoughtfully finished living in the heart of Oakville. Freshly painted with new trim, this turn-key residence feels crisp, inviting, and move-in ready the moment you step inside. The open-concept kitchen and living area are wrapped in floor-to-ceiling glass, drawing in natural light and extending your everyday living onto an outdoor balcony that spans the corner, perfect for morning coffee or sunset unwinds.The primary bedroom features a walk-in closet and an upgraded 3-piece ensuite, offering a quiet retreat with quality finishes. A versatile second bedroom includes convenient Murphy bed inside custom built-in for streamlined storage or a refined home office setup. A full 4-piece main bathroom and in-suite laundry add ease to daily life.Practicality shines with two owned parking spaces and a dedicated locker, an uncommon and welcome convenience. The buildings location places you moments from shops, dining, transit, and Oakvilles waterfront, with quick access to the GO and major routes for effortless commuting.Professionally presented and impeccably maintained, Unit 1103 pairs style with function, clean lines, natural light, and smart upgrades, delivering a polished condo experience that stands out. If you value move-in readiness, bright modern living, and rare two-car parking, this is the one to see. (id:37788)
Century 21 Miller Real Estate Ltd.
84 Greentrail Drive
Mount Hope, Ontario
WELCOME TO TWENTY PLACE! One of Southern Ontario's most sought-after adult-lifestyle communities, offering many great amenities in the private, residents' clubhouse. Enjoy the indoor pool, sauna, whirlpool, gym, library, games and craft rooms, tennis/pickle ball court, shuffleboard court, and the many social community events in the grand ball room. This is turn-key living at its best! Low-maintenance living is offered in this well maintained, end-unit bungalow with two good sized bedrooms, 3 pc ensuite bathroom and 4 pc main bathroom. The eat-in kitchen, with decorative, custom-made stained glass window treatment, is open to the living/dining room with gas fireplace (as-is), 10' coffered ceiling, and patio door with invisible screen door leading to the private, fully fenced backyard with deck. There is a private driveway and the attached garage has inside entry into the good-sized laundry room. A large rec room (with sink), a family room, a large workshop and lots of storage area, completes the basement level. Updates include roof, eaves, fencing, most windows and back door, and furnace. Appliances are included (as-is) and there is furniture available if you like! This friendly, active community is close to great shopping, churches, golf courses, highway access and the airport if you like to travel. Come see why people love to call Twenty Place their home! (id:37788)
RE/MAX Escarpment Realty Inc.
407 Keats Way Unit# 3
Waterloo, Ontario
Welcome to this beautifully maintained and fully renovated two-storey townhome, offering the perfect blend of modern upgrades and spacious living for growing families or those seeking rental income thanks to its excellent location, just minutes from the University of Waterloo. The main floor features an open-concept layout with pot lights throughout. Stunning kitchen is complete with Sleek stainless steel appliances and brand new Fridge. Quartz countertops and backsplash add flair and practicality for everyday usage while Spacious pantry provides extra storage space. The bright and sun filled living room opens to step outside to the private backyard with newly built large deck (2023) offering the perfect space to enjoy morning coffee and relaxing evenings. Upstairs, You'll find 3 generous sized bedrooms & the Primary bedroom also features a large Walk-In Closet. The bright and professionally finished basement offers 2 additional bedrooms, both featuring large egress windows (Option to get a license from City to rent rooms) & A washroom on every floor adds convenience for families with kids and seniors. The house is freshly painted with new flooring (2023) in the basement. The improvements around the home include new sewers, new walkways and landscaping in the common area. Excellent location close to Costco, UoW, Wilfrid Laurier, schools, shopping and parks. (id:37788)
Exp Realty
5016 Serena Drive Unit# 10
Beamsville, Ontario
MODERN LIVING MEETS WINE COUNTRY CHARM … Welcome to 10-5016 Serena Drive, where modern ease meets small-town charm in the heart of Beamsville! This south-facing, 2-storey stacked townhouse offers the perfect blend of functionality, warmth, and location - ideal for first-time buyers, busy professionals, or savvy investors looking to get into a growing community. Step inside to find a BRIGHT AND INVITING main level with engineered hardwood floors, oversized windows, and a spacious OPEN CONCEPT layout. The kitchen features a breakfast bar with upgraded lighting, USB ports at the island, and a convenient over-the-stove microwave - all thoughtfully chosen upgrades from the builder. The living area provides seamless access to a PRIVATE BALCONY. A tucked-away laundry closet with a stackable washer/dryer and a nearby storage closet add to the practicality of the space. Upstairs, you'll find two bedrooms with engineered hardwood flooring throughout. The PRIMARY SUITE features its own BALCONY and a deep walk-in closet, while the second bedroom makes an excellent guest room, nursery, or office. A full 4-piece bath with a tiled shower and soaker tub, plus a linen closet and additional hallway storage, complete the second level. Nestled in a sought-after central location right along the Niagara Fruit & Wine Route, you’re just minutes from the QEW, Ontario Street shopping, parks, and restaurants. Enjoy the convenience of being 10 minutes from the Grimsby GO Station, 30 minutes to Niagara Falls and the US border, and only an hour from Toronto. A charming community surrounded by orchards, vineyards, and scenic countryside, this is the lifestyle balance you've been waiting for! Condo Fees Incl: Association Fee, Building Insurance, Building Maintenance, Common Elements, Ground Maintenance/Landscaping, Parking, Private Garbage Removal, Snow Removal, Water, Windows. CLICK ON MULTIMEDIA for virtual tour, drone photos, floor plans & More. (id:37788)
RE/MAX Escarpment Realty Inc.
1201 North Shore Boulevard E Unit# 302
Burlington, Ontario
Nestled in one of Burlington’s most desirable locations, this spacious 2-bedroom plus den, 2-bathroom condo at the renowned Lake Winds Condominium offers a serene retreat with treetop views. Set within a well-maintained complex featuring a sparkling outdoor pool and tennis courts, residents enjoy a lifestyle that blends relaxation and recreation. The unit has been lovingly cared for over the years, offering a warm and inviting atmosphere that’s move-in ready or primed for your personal touch. With all utilities included in the condo fees, budgeting is simple and stress-free. Ideally situated just moments from Spencer Smith Park, the waterfront, vibrant shops and restaurants of downtown, and major highways, this home offers the perfect balance of tranquility and convenience in a sought-after building. Building amenities include: outdoor pool, tennis court, party room, newly upgraded fitness room, sauna and 3 outdoor BBQ areas. HVAC in-suite unit replaced in 2023. (id:37788)
RE/MAX Escarpment Realty Inc.
424 Ramblewood Drive
Wasaga Beach, Ontario
Spacious All-Brick Raised Bungalow Move-In Ready! Discover this stunning raised bungalow offering over 2,000 sq. ft. on the main level, plus a fully finished basement for approximately 4000 sq.ft. of living space - perfect for families or those who love to entertain. Situated on a beautifully landscaped lot with a fenced backyard, this home features two walkouts to a large deck, complete with a gazebo for outdoor relaxation. A double interlocking driveway with a walkway leading to the front entrance sets the stage for impressive curb appeal, complemented by brand-new front doors (2025). Step inside to an open-concept floor plan featuring an upgraded kitchen with new cabinet doors and quartz counters (2025), stainless steel appliances, and a bright sitting area with a cozy gas fireplace. A separate formal dining room doubles as an ideal home office. The spacious primary bedroom boasts a walk-in closet, a full ensuite, and a private walkout to the deck. The fully finished basement extends the living space with two additional bedrooms, a full bath, an office, and a large rec room with a gas fireplace, wet bar, and even a pool table - ready for entertaining! A double-car garage with inside entry opens to a huge foyer, adding to the home's convenience. With modern updates, excellent design, and a prime location, this home truly shows beautifully and is move-in ready! (id:37788)
RE/MAX By The Bay Brokerage
8223 30/31 Side Road
Clearview, Ontario
Country Living, Minutes from Town! Wake up to birdsong, enjoy nature in your backyard, and explore the nearby Bruce Trail, all just 10 minutes from Collingwood! Discover this charming 3-bedroom 3 bath 3859sqft home nestled on over 2 acres in a serene setting with easy access to Collingwood, Blue Mountain and the Bruce Trail. Enjoy the sun-filled eat-in kitchen with walkout to the backyard, where you'll be surrounded by trees, birds, and privacy. Featuring a family room with propane gas fireplace and formal living room with vaulted ceilings and wood burning fireplace. Heat Pump offers economical heating throughout. Brand new water softener system. The full, partially finished basement offers plenty of space to customize, while the current laundry, storage, and workshop area could be converted back into an attached double-car garage. A separate detached two-car garage, ample parking, and sweeping views add to the appeal. On school bus route. This property offers endless potential, bring your ideas and make it your own! (id:37788)
RE/MAX By The Bay Brokerage
3250 Lakeshore Road
Dunneville, Ontario
Build your dream home on this gorgeous half-acre country lot in a desirable lakeside community just outside of Dunnville. This beautiful property offers the perfect blend of peaceful rural living and convenient access to modern amenities, just steps from the sparkling shores of Lake Erie. There is deeded access to the Lake at the end of Bates Lane, giving you the ability to enjoy the water just a short stroll from your front door. Purchasing this lot includes the exciting opportunity to work with Fingerprint Homes, a trusted local builder known for quality craftsmanship and attention to detail. As part of the purchase, you will enter into a building contract with Fingerprint Homes to construct your new home to suit your style, needs, and budget. Whether you envision a cozy lakeside retreat or a spacious family residence, this property offers the setting, the builder, and the lifestyle you’ve been dreaming of. Enjoy life by the lake, your new home starts here! (id:37788)
RE/MAX Escarpment Realty Inc.
6757 Ailanthus Avenue
Niagara Falls, Ontario
Prime Location with Niagara Skyline Views! This 3-bedroom, 2.5-bath detached brick home offers unbeatable convenience—just minutes to the QEW and within walking distance to Horseshoe Falls, Niagara Falls’ top hotels, restaurants, casino, parks, and attractions. Whether you’re a professional, a family seeking a newer move-in-ready home, or an investor wanting to capitalize on proximity to the Falls, this property sits in one of the area’s most desirable neighbourhoods. Enjoy breathtaking skyline views from both the living room and the primary bedroom. The main floor boasts a bright, open-concept layout with 9-foot ceilings, ideal for entertaining or family life. Refinished in 2021, solid Birds Eye Maple hardwood floors add timeless warmth, while the kitchen impresses with a large island, abundant prep space, and premium chef’s appliances. Upstairs, you’ll find a welcoming landing, two generous bedrooms, and a stylish 4-piece bath. The lower level—mostly above grade—is flooded with light and features a third bedroom with an oversized window. Large windows throughout, paired with modern window coverings, ensure every room feels bright and inviting. Step outside to a fully fenced backyard oasis on a rare 40x138 ft lot—no rear neighbours for added privacy. Relax on the 8’x10’ deck, host gatherings, or simply enjoy the peaceful surroundings. An attached, extra-deep garage adds valuable storage and flexibility. This is a rare opportunity to own a beautifully maintained home in a highly sought-after pocket of Niagara Falls. (id:37788)
RE/MAX Escarpment Golfi Realty Inc.
13 Berkshire Avenue
Wasaga Beach, Ontario
Annual rental . Utilities in addition to the rent. Here's a huge, open and airy end unit with 4/5 bdrms, 4 baths, inside entry from garage and private back yard area (no fence). There's a main floor master suite, gas f/p, c-air, finished bsmt, office area, vaulted ceilings and more! Nice playgrounds in the area and close to all the new east end amenities. Please be prepared to provide filled out application form, full Equifax credit report, proof of income and references. Home is also available for Sale (id:37788)
RE/MAX By The Bay Brokerage
25 Eagle Lake Road
South River, Ontario
Welcome to 25 Eagle Lake Road, South River, a charming home with undeniable curb appeal, set on a rare double lot and consisting of just over 3 acres, offering the perfect blend of privacy and convenience, right in town. From the moment you arrive, you'll appreciate the beautifully landscaped gardens, paved driveway, and single-car attached garage. Step inside to a bright, welcoming family room filled with natural light, leading seamlessly to the dining room and kitchen, which features access to the backyard and potential to add a deck if desired, in addition to the expansive landscaped stone patio, for extended outdoor living. The main floor features two comfortable bedrooms with closets and a 4-piece bathroom. Upstairs, the spacious primary bedroom offers large double closets, accompanied by a versatile fourth room, perfect for an office, nursery, or additional bedroom, and a convenient 2-piece bathroom. The lower level offers an open-concept rec room, a 3-piece bathroom with a shower, laundry facilities, and plenty of storage. Enjoy peace of mind with municipal water, natural gas heat, central air conditioning, generlink wired with a generator, and fibre-optic Lakelands internet. The large backyard features two additional sheds, ideal for gardening and extra storage, and provides a private, peaceful space perfect for relaxing or entertaining. This property is truly unique. Walking distance to downtown South River, the library, local elementary school, and Tom Thomson Park, the local secondary school and beautiful Eagle Lake are nearby, yet this home features maximum privacy. Pride of ownership is evident throughout this home, ready for you to move in and enjoy! (id:37788)
Chestnut Park Real Estate
8496 Eramosa Garafraxa Tl Townline
Centre Wellington, Ontario
Welcome to country living! This 10-acre property offers 2,265 feet of frontage and a depth of 213 feet -plenty of space to bring your vision to life. The existing residence requires significant TLC but holds great potential as a renovation project. With potential for room to build a home on the westerly portion, this property is ideal for those looking to invest or create a private retreat. Regulated by the GRCA and Township , yet surrounded by nature, it's a peaceful escape with endless possibilities. Don't miss your chance to unlock its full potential. This property is being sold in 'as is' condition. (id:37788)
Coldwell Banker Neumann Real Estate
20 - 255 Summerfield Drive
Guelph (Pineridge/westminster Woods), Ontario
Welcome to 20-255 Summerfield Drive. An executive townhome in the heart of South Guelph, this residence offers a rare blend of luxury, convenience, and thoughtful design. Coming to market for the first time since it was custom-built by Thomasfield Homes, this home is one-of-a-kind, complete with its own private elevator. From the moment you step inside, a spacious foyer sets the tone for what's to come, inviting you up the elevator or staircase into 2,745 sq. ft. of refined living space. The open-concept main level features a chef's kitchen and bright living area finished with rich hardwood and tile. The living room's fireplace creates a warm focal point, while patio doors lead to a covered deck shared with the primary suite. The primary retreat is a true highlight with its large walk-in closet and spa-inspired 5-piece ensuite. A formal dining room with a wet bar makes entertaining effortless, while a second bedroom, full bathroom, den/office, laundry, and plenty of storage round out the main level. Take the elevator down to the fully finished lower level, where guests can enjoy their own private retreat. This space includes a third bedroom, full bathroom, rec room, cold cellar, and direct garage access ideal for visitors or extended family. With property management handling all exterior maintenance, you're free to enjoy everything this highly sought-after community has to offer. This is more than a home, it's a lifestyle of comfort, accessibility, and ease. (id:37788)
Coldwell Banker Neumann Real Estate
4 Hills Island
Lake Of Bays (Franklin), Ontario
A rare 1.5-acre estate on Peninsula Lake. Hills Island, blending history, privacy, and natural beauty. With over 540 feet of shoreline and both east and west exposures, it offers sun from dawn to dusk, showcasing stunning sunrises and sunsets. Direct access to 40 miles of boating across a scenic four-lake chain connects via the Muskoka River. Reachable in five minutes by boat from mainland parking and mooring. A three-slip boathouse along the sheltered east shoreline provides storage and launching for lake adventures. The property offers seclusion without sacrificing convenience. The charming 1904 cottage, with a storied past, once served as a stop for the steamship from Huntsville to North Portage and was the centerpiece of The Isle of Dunelg, a small resort favoured by upscale summer visitors. Remaining in the same family for 50 years, it's a treasured legacy. With care and vision, this presents a rewarding project for heritage lovers. Wake to sunrises with coffee on the dock. The inviting main cottage features an eat-in kitchen, dining area, anchored by an original stone fireplace. In the evenings, relax by the granite fireplace in the spacious living room. A wraparound veranda offers sunset views, with a path through ancient white pines to the west shoreline for evening swims. Accommodating family and guests, it includes two main bedrooms and four private cabins, sleeping 15 comfortably; ideal for multi-generational gatherings. A sunny meadow, once a tennis court, provides space for play or future plans, framed by nature. Dunelg is a timeless retreat where history lives in every stone and tree, awaiting its next chapter. (id:37788)
Chestnut Park Real Estate
4019 Muskoka 169 Road
Muskoka Lakes (Medora), Ontario
Exceptional Investment Opportunity on Ada Lake in Bala, Muskoka! A rare and versatile commercial property on the tranquil shores of Ada Lake, with 280 feet of sandy waterfrontage, 1.4 acres of level, dry land, and stunning western exposure, this property offers endless potential in one of Muskoka's most sought-after locations. Currently generating strong rental income, the property includes: A fully rented four-plex, two detached, income-producing rental buildings, and two additional building footprints ideal for new development or expansion. Whether operating as a turnkey investment, transforming it into a boutique cabin resort, or creating a multi-generational family compound, this property provides unmatched flexibility. Commercial zoning opens the door to a variety of business and development opportunities, while the sandy beach, beautiful sunsets, and peaceful lakefront setting add exceptional lifestyle appeal. Just minutes from downtown Bala & Port Carling's shops, restaurants, and amenities, this is a rare chance to own a prime piece of Muskoka waterfront with both immediate income and future potential. Explore the possibilities - properties like this are few and far between. 48-hour notice for all showings - reach out to your realtor for more details - this one holds extreme potential! (id:37788)
Sotheby's International Realty Canada
224 First Avenue
Tay (Port Mcnicoll), Ontario
Located on a perfectly level 150x150 half-acre lot within walking distance to Georgian Bay, marinas, and Patterson Park, this property offers an ideal spot for your new home. It provides convenient access to outdoor attractions and recreational activities for the whole family. Ready to build ! (id:37788)
RE/MAX Georgian Bay Realty Ltd
144 Hill Street E
Centre Wellington (Fergus), Ontario
This spacious 2,141 sq. ft. home offers 3 bedrooms plus a versatile den that can serve as a 4th bedroom, set on an expansive 82' x 127' lot on a mature, tree-lined street near historic downtown Fergus. The main floor features a hardwood-floored family room, large living room, eat-in kitchen, laundry, and a full 4-piece bath, while the upper level boasts a generous primary bedroom, second full bath, and flexible den/bedroom space. Main floor has separate entrance to side yard and has possibilities for main floor living/separate family space. The fully fenced backyard is perfect for entertaining with a deck and awning, patio, shed, and ample green space. A standout feature is the detached garage/shop with natural gas heat, ideal for hobbyists or extra work space all in a location with old-world charm and modern convenience. (id:37788)
Keller Williams Home Group Realty

