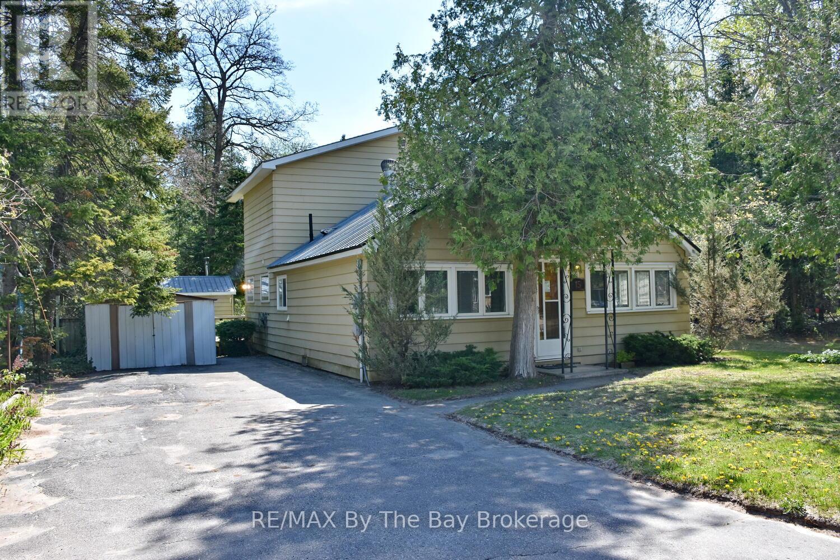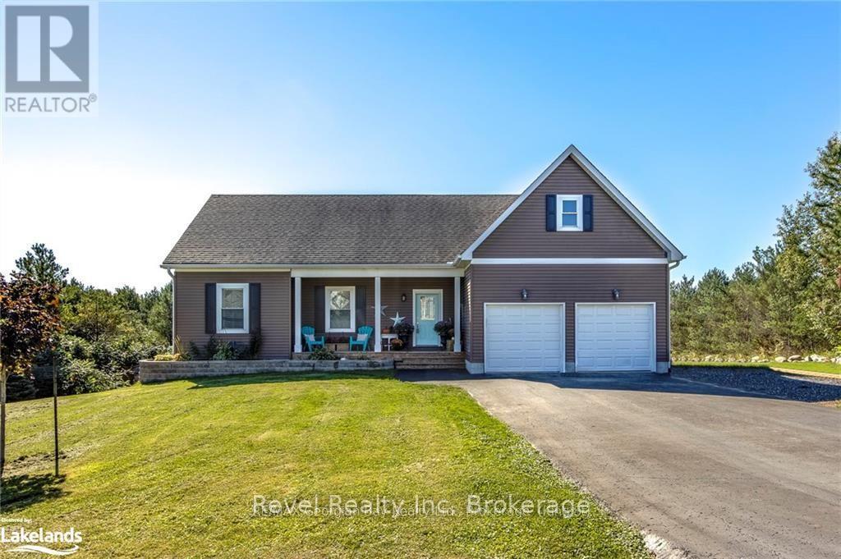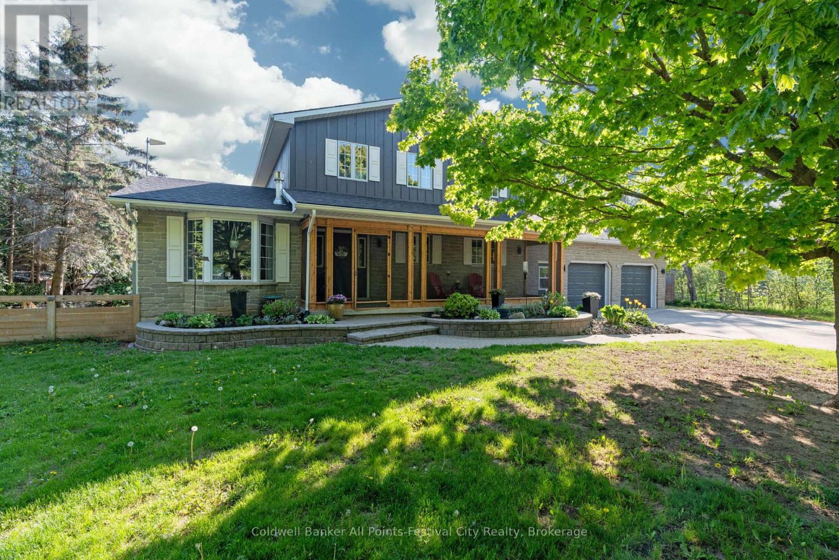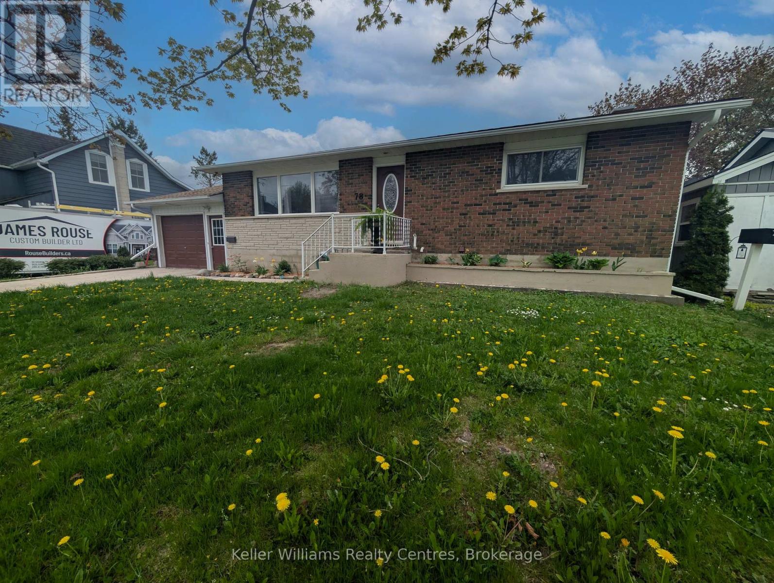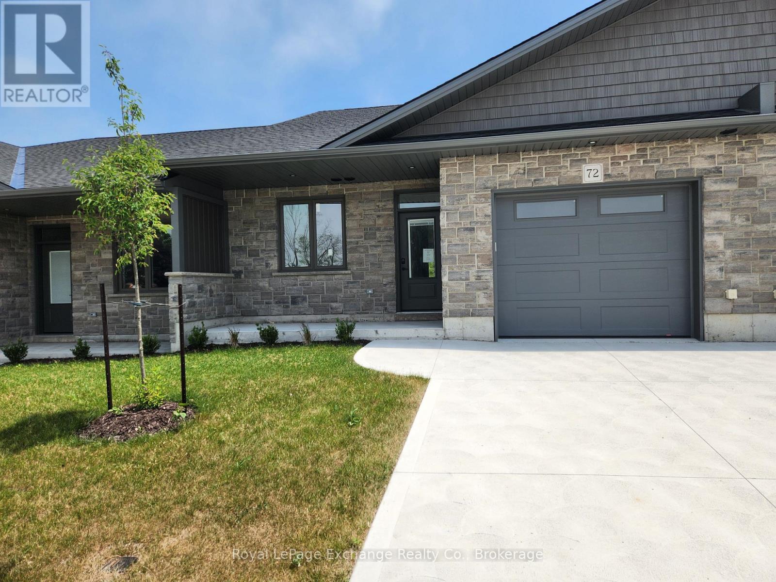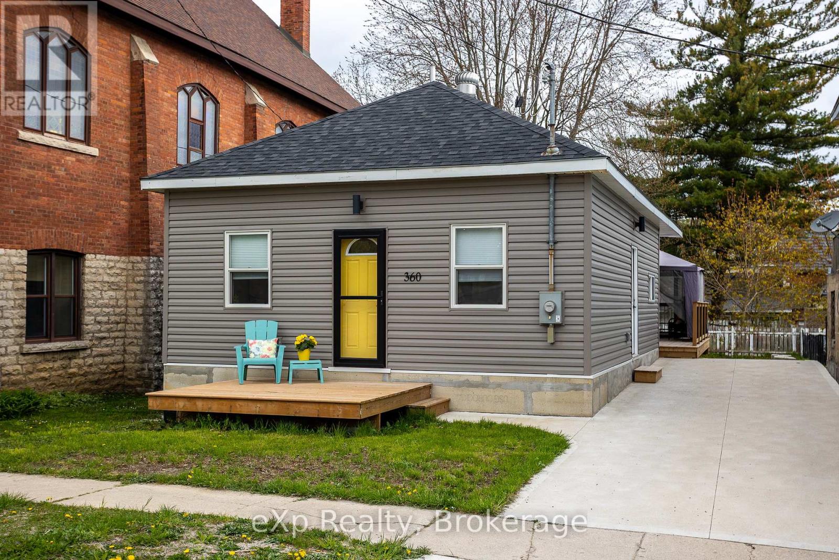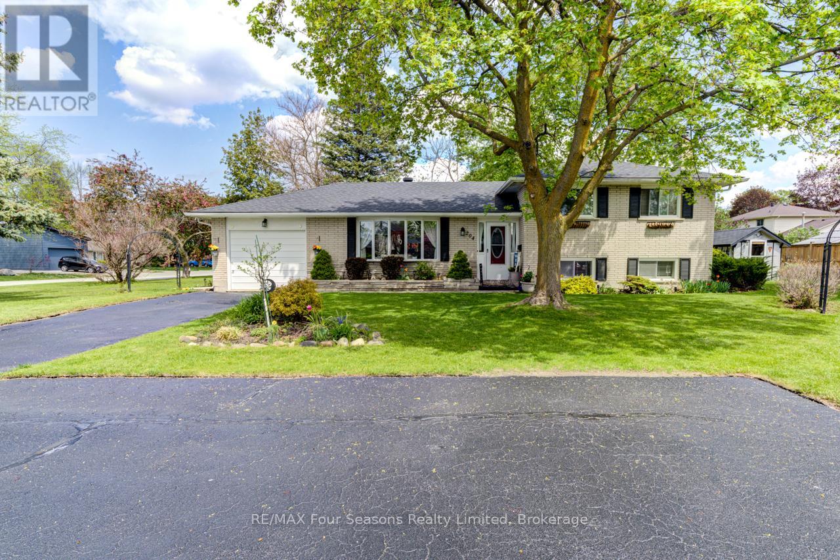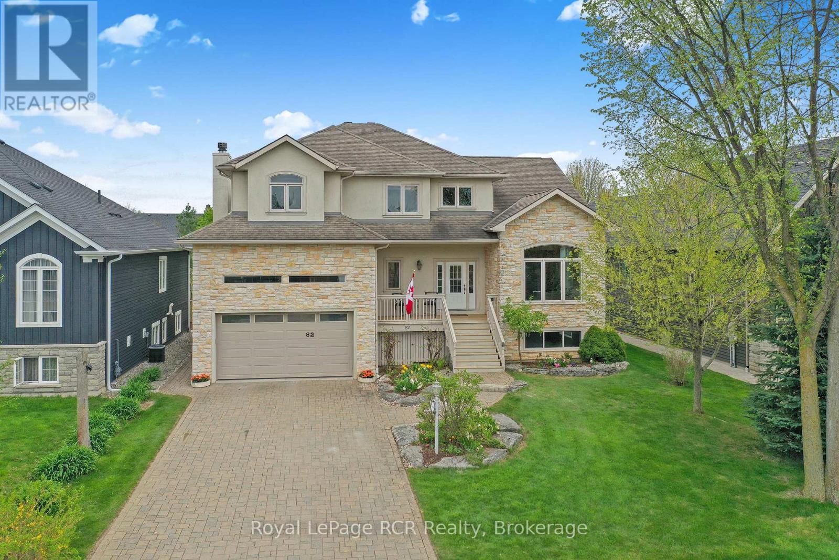15 Sylvan Avenue
Wasaga Beach, Ontario
Attention Investors or SMART BUYERS - here's a wonderful property literally steps to Georgian Bay on a huge severable lot which includes Lot 64 and Lot 65 (99ft x 220ft with 2 water/sewer hookups already in!). The well cared for home features newer furnace, some newer windows, newer shingles, 4 bdrms, big open kitchen, separate dining room, bright family room with gas f/p and walkout to very private backyard. There's a main flr laundry room, mud/utility room, loads of storage and more! Live on one side of the lot and build on the other; sever; or just enjoy the privacy and extra room! Outside you'll find a terrific shop with hydro, concrete floor, 3 sheds, lovely big deck for entertaining all virtually one minute from your driveway to the water! 10 minutes to Collingwood, 4 minutes to the Casino, 6 minutes to amenities, 30 minutes to Barrie and furniture can be included. Come over and check it out! (id:37788)
RE/MAX By The Bay Brokerage
23 Rue Helene
Tiny (Lafontaine), Ontario
Beautiful Ranch Bungalow Minutes from Georgian Bay! Welcome to your ideal family home! This stunning ranch bungalow offers everything you need and more, nestled in a quiet, family-friendly subdivision in the village of Lafontaine, just minutes from the breathtaking shores of Georgian Bay. Step inside to a spacious and inviting layout featuring a large kitchen complete with elegant quartz countertops perfect for cooking, gathering, and entertaining. With 3+2 bedrooms and 3 full bathrooms, there's plenty of room for your family to grow and thrive. The full walkout basement includes a generous games and recreation room, ideal for family fun or hosting guests. Outside, enjoy a beautifully landscaped, fully fenced yard with an above-ground pool your own private oasis for summer relaxation. Additional features include a two-car garage, gas heating, central air for year-round comfort, rough-in electrical for a hot tub, and access to Bell Fibe high-speed internet to keep you connected. Location, lifestyle, and layout this home truly has it all! Don't miss your chance to live in one of the areas most desirable communities, just minutes from scenic Georgian Bay. Vacant possession available September 1st, 2025 - just in time for the school year!! Ecole Ste Croix, a french elementary school is walking distance to this home as well as a deli, restaurant, bakery, arena, park, convenience store, LCBO and catholic church. (id:37788)
Revel Realty Inc
3336 Mainway Unit# C-F
Burlington, Ontario
Attention all savvy investors and sportsmen! A very rare opportunity to acquire the renowned Paintball Nation Burlington! Located just minutes off of the 403 in the heart of Burlington—near many residential areas. Very low competition business with lots of room for growth. This state-of-the-art paintball arena occupies nearly 15,000 sq ft of prime industrial space. Lots of parking on-site. PBN Burlington is well known for hosting memorable birthday parties and corporate events! All inventory and equipment have been factored into one price—no hidden costs! One of two indoor paintball fields in the GTA that survived COVID-19! All ground material in the arena was recently changed. Entire field overhaul back in November 2024 new lights yet to be installed also included! ($40k). Full inventory/inclusions list available upon request. Owner would consider partial VTB options with a serious buyer. (Asset sale) (id:37788)
The Agency
79053 Kelly Court
Central Huron (Goderich), Ontario
Experience the tranquility of this quiet lakeside community just 10 minutes south of Goderich, along the stunning shores of Lake Huron. Welcome home to 79053 Kelly Court, just off of Kitchigami Road tucked in an upscale, lake-side neighbourhood offering over 2400sqft of living space. This inviting two-storey home offers spacious living with 3+1 bedrooms and 2.5 baths, perfect for family life and entertaining. The main floor features a convenient bedroom or home office suite, just off of the large foyer that welcomes you in. The open floor plan showcases the large, updated kitchen, overlooking the dining space that wraps around the spacious living room with vaulted ceiling, and gorgeous fireplace with surround. Deck access is conveniently located off the living room. Upstairs, you'll be treated to beautiful lake views, from the primary bedroom with 3pc ensuite and built-in storage. Two additional bedrooms with 4pc bath rounds-out the second level. The partially finished basement with a separate walk-out entrance offers excellent versatility for additional living space or a home office. The attached two-car garage provides ample storage for parking while your hobbies can be done in the addition behind the garage. Enjoy relaxing mornings on the screened-in front porch while taking in the peaceful surroundings. Summer days can be enjoyed at the beach, with deeded access, just a short walk from home. (id:37788)
Coldwell Banker All Points-Festival City Realty
1736 Kirkfield Road
Kawartha Lakes (Kirkfield), Ontario
If you've been craving more space - not just to live, but to work, earn, and breathe, this 3-bedroom, 2-bath bungalow delivers. Set on a generous lot, this one-level home combines warmth, character, and flexibility. Exposed beams, wood-slat ceilings, and inviting living spaces give it charm, but its the layout that makes it stand out. A private wing with its own entrance, full bathroom, and kitchenette creates endless possibilities: guest quarters, in-law suite, rental income, or a dedicated home office. Out back, the massive detached shop/barn is a game-changer for hobbyists, tradespeople, or anyone who needs serious space to build, fix, or store. Add a double garage and a wide paved driveway - there's room for your tools, your toys, and your vision. Whether you're planning for extended family, starting a new chapter, or simply need a property that works harder for you, this home offers the space, and the freedom, to live life on your terms. (id:37788)
Century 21 Granite Realty Group Inc.
78 Elgin Avenue
Arran-Elderslie, Ontario
This lovely raised bungalow is situated on a large lot just one block from Main Street in Tara. Its walking distance from school and parks. The main level features two spacious bedrooms, while the lower level has an additional bedroom and a three-piece bath. This house has been well-maintained and updated. Notable recent renovations include 2019 new high-efficiency Napoleon gas furnace, 2020 new roof, 2020 new main water line into the house, 2021 new countertops in the kitchen in , and new central air in . The water heater, installed in 2018, has a nine-year warranty. So, all you have to do but move in and make it your own! (id:37788)
Keller Williams Realty Centres
283 Fairway Road N Unit# 405
Kitchener, Ontario
Never Lived In After A ~$20,000 Renovation!! Condo Fees Include Hydro, Water, Gas & More! Low Taxes! Welcome to this fully upgraded 2 bedroom suite, a true gem in the highly sought-after Chicopee area! This home has been thoughtfully transformed with ~$20,000 in upgrades keeping style and function in mind. The centerpiece being the brand new custom kitchen, boasting dual-tone soft-close cabinetry, sleek modern matte black hardware, and luxurious Bianco quartz countertops. The matching full-height quartz backsplash and beadboard accent wall add a designer touch, while the double sink offers practicality and elegance to the space. All of this is paired with new, contemporary lighting that enhances the ambiance throughout. The updates don’t stop there. You’ll love the luxury vinyl flooring, offering both durability and elegance. The custom bathroom vanity features stunning Calcutta Ice quartz countertops, modern hardware, and ample storage, making it both stylish and functional. Freshly painted throughout, this suite is ready for you to move in and make it your own. Exterior renovations to the balcony guard amongst other items are paid for and slated to start in Spring! As a resident, you’ll enjoy the convenience of an exclusive-use assigned parking space. The condo fees, which include Hydro, Water, and Gas, provide exceptional value and ensure worry-free living with all essential utilities covered. Located in the peaceful Chicopee area, this home is just minutes away from everything you need: grocery stores, restaurants, schools, highway access, transit, and so much more. This is the perfect blend of modern upgrades and an unbeatable location, offering the ideal place to call home. Don’t miss out on this extraordinary opportunity—schedule your viewing today and experience this beautifully updated suite for yourself! Please note some photos have been virtually staged. (id:37788)
Condo Culture
72 Mercedes Crescent W
Kincardine, Ontario
Discover the epitome of serene living with these six exquisite freehold townhomes nestled in the prestigious Golf Sands Subdivision. Embrace the luxury of NO CONDO FEES and relish in the allure of being carefree. Situated adjacent to the picturesque Kincardine Golf and Country Club and mere steps away from a pristine sand beach. Each townhome offers unparalleled elegance. Indulge in the convenience of single-floor living with over 1345 square feet of meticulously crafted space. Experience the seamless flow of open-concept living and dining areas, complemented by a spacious kitchen featuring a large pantry and 9-foot ceilings. Unwind in two generously sized bedrooms and revel in the opulence of two full bathrooms, both boasting quartz counter tops, the guest offering an acrylic tub and shower, and the ensuite featuring a custom tiled shower. Enjoy the convenience of an attached garage, complete with an automatic opener, and a meticulously landscaped front yard adorned with lush shrubs. Relax on the charming front porch or retreat to the covered rear deck, perfect for enjoying tranquil moments outdoors. Experience ultimate comfort with in-floor heating and ductless air conditioning, ensuring year-round comfort. With thoughtful features such as a concrete driveway, topsoil, sod, and designer Permacon Stone exterior finishing, each townhome exudes timeless elegance and quality craftsmanship. Rest assured with the peace of mind provided by a full Tarion warranty. Don't miss your opportunity to secure your dream home today. No need for up grades ,heat pump, trusscore on garage walls plus much more all included. $639,700 (id:37788)
Royal LePage Exchange Realty Co.
360 Frank Street
South Bruce Peninsula, Ontario
Discover easy, one-floor living in this beautifully renovated 2-bedroom, 1-bath home, perfectly situated in the heart of Wiarton. Ideal for downsizers, first-time buyers, or anyone seeking the convenience of in-town living, this move-in-ready gem offers a modern interior while preserving the warmth of small-town charm. Enjoy a bright, open layout with updated finishes throughout, including a stylish kitchen, refreshed bathroom, and efficient floor plan that maximizes comfort and functionality. Step outside and walk to everything; just minutes from the waterfront, public library, shops, restaurants, farmers market, and groceries. Whether you're relaxing at home or taking in the vibrant local community, this home offers the best of both. Don't miss your chance to own a low-maintenance, centrally located home in one of Bruce Peninsulas most welcoming towns. New siding, vinyl flooring, foundation/crawlspace, spray foam insulation, sump pump, beams, subfloor, hydro, plumbing, gas line, 2 windows, concrete driveway, furnace, hot water heater, front and back decks, kitchen with quartz countertops, bathroom with tile floor, pot lights and light fixtures, 2023. Roof done 2017. (id:37788)
Exp Realty
204 Bryan Court
Collingwood, Ontario
Lovely family home in the popular Lockhart neighbourhood. Just a stones throw to the Catholic High School and CCI High School. Admiral Collingwood elementary school is a 5 minute walk. Well maintained side split on a corner lot offers 3 bedrooms and a 4 piece bathroom. Main level is open plan with a large bright living room and dining room with bamboo flooring and door leading to a large deck. The kitchen has been upgraded with stainless steel appliances and island bar. Lower level offers a large family room with wood stove for those cozy winter nights, workshop with an additional toilet. New furnace 5 years ago and on demand water heater.Beautifully maintained gardens with an inground irrigation system, large deck and shed. Single car garage with 2 driveway parking spots and 3 further spots on the boulevard. (id:37788)
RE/MAX Four Seasons Realty Limited
82 Stanley Street
Collingwood, Ontario
Experience comfort and style in this custom-built 4-bedroom, 3.5-bathroom home, thoughtfully designed for everyday living. From the moment you step inside, you're welcomed by rich hardwood floors, soaring ceilings, and an abundance of natural light that fills the home with warmth and character. The kitchen offers generous storage and a beautiful view of your professionally landscaped backyard oasis, complete with a hot tub. A covered deck just off the spacious dining area makes year-round BBQing a breeze. Inside and out, a built-in sound system enhances every gathering.The open-concept kitchen flows seamlessly into a sunken living room, anchored by a cozy wood-burning fireplace, the perfect place to unwind after a day on the slopes. Upstairs, you'll find two bedrooms and a peaceful primary suite featuring a private ensuite. The lower level offers even more living space, with a generous fourth bedroom, dedicated wine storage, and a large rec room with in-floor heating ideal for movie nights. Additional features include main floor laundry, central vacuum, and direct access to the garage, all tailored to support modern family life. Whether you're looking for a full-time residence or a weekend escape, 82 Stanley Street invites you to enjoy the best of the Collingwood lifestyle. (id:37788)
Royal LePage Rcr Realty
35 Waverly Road
Kitchener, Ontario
Welcome to 35 Waverly Rd, located in the heart of the Iron Horse Trail, and with a hop, skip, & a jump you're in Belmont Village! This home is all about versatile living with over 2,200 sqrft of living space & living options that most homes don't have, like a completely separate unit for in-law living or mortgage helper with separate entrance. The main flr features modern kitchen cabinets, eat-at island, SS appliances, & tiled floor, all open to the living rm with a large front window. The main flr bdrm can also be used as an office or dining rm. The updated 4-pc bthrm features a large soaker tub & shower. The bonus sun room with side door access fills with so much wonderful light & shares views of mature trees, park & walking path to Old Willow Green Community garden. Head up to two nice-sized bdrms with big closets. The main flr is complete with its own stackable washer & dryer closet. Head down & you soon understand what I mean about versatile living. The lower space has its own separate entrance into a grand-sized great rm again with big windows for lots of natural light & W/O to the backyard & patio. The versatility of this rm is everything - use it as a recoom/living rm to the lower unit, or perhaps have an at-home business or use it for personal use like maybe an art studio, music rm - you decide. The lower unit is complete with its own kitchen & appliances, living/dining room with built-in wall unit, bedroom with double slide French Doors, 3pc bathroom, and its own separate washer & dryer. The big fenced yrd with patio & awning has the ability to open up a double-wide gate for easy access, and at the end of the yard is a convenient storage shelter dome. Take a few steps to the end of Waverly Road to access the Iron Horse Trail that leads to Belmont Village & Graffiti Market, where you can shop & eat. Hop on your bike & let the trail take you around town. Walk to Cherry Park & Raddatz Park. Call your REALTOR® today & come take a look! Photos virtual staged. (id:37788)
RE/MAX Twin City Realty Inc.

