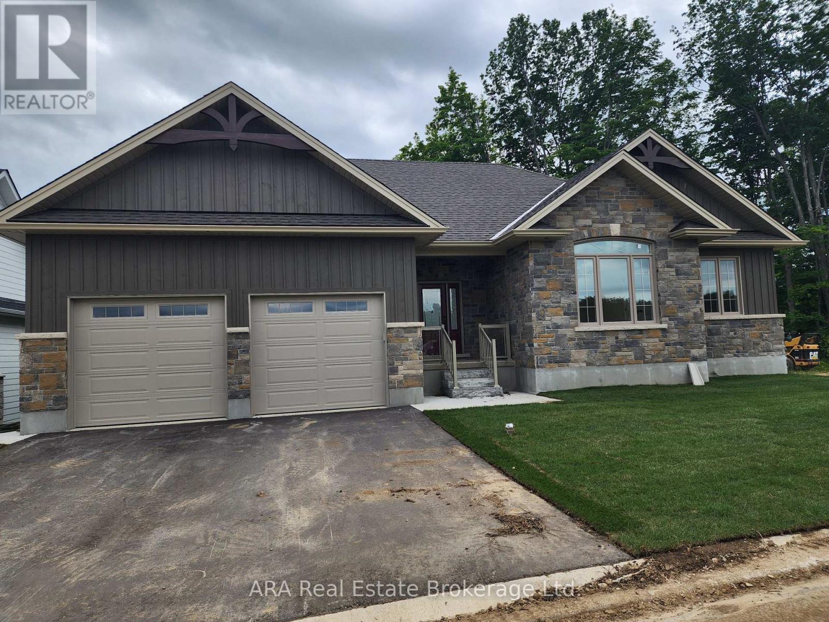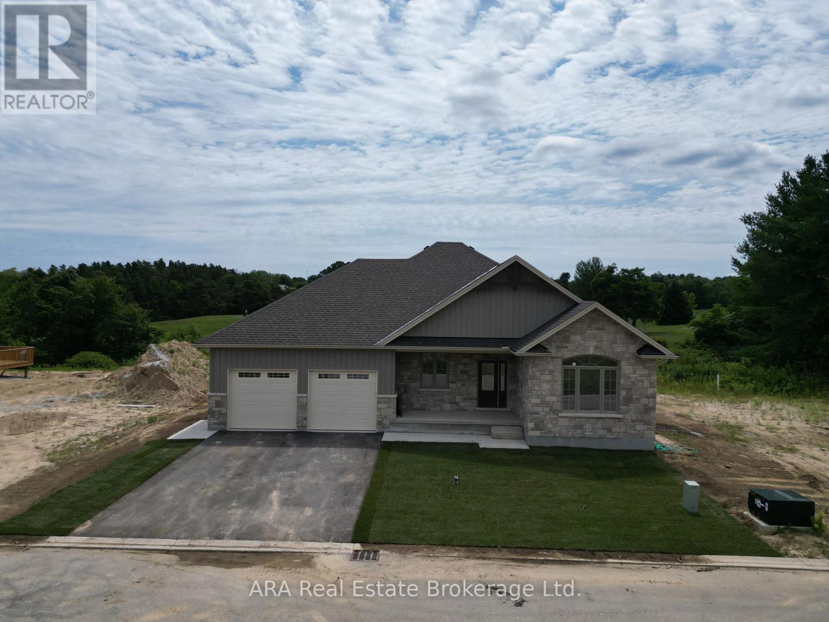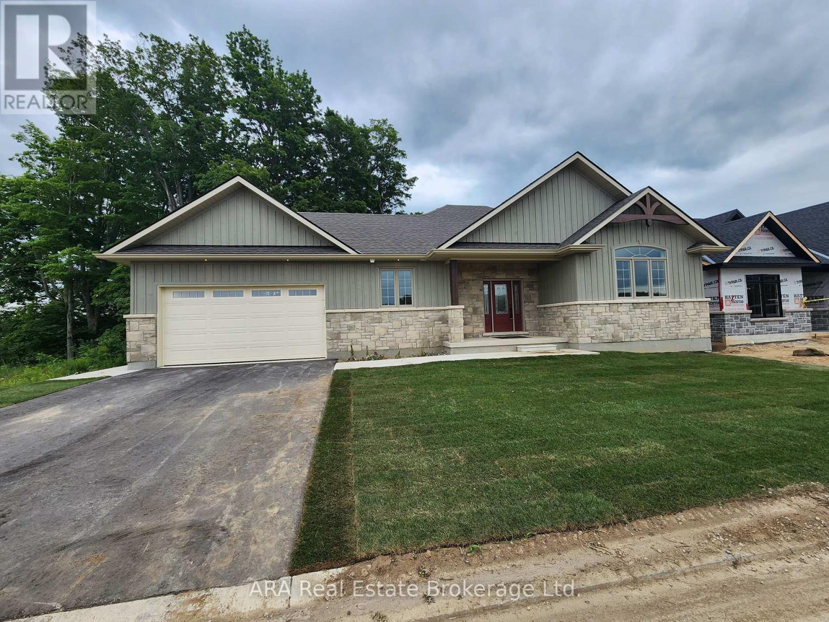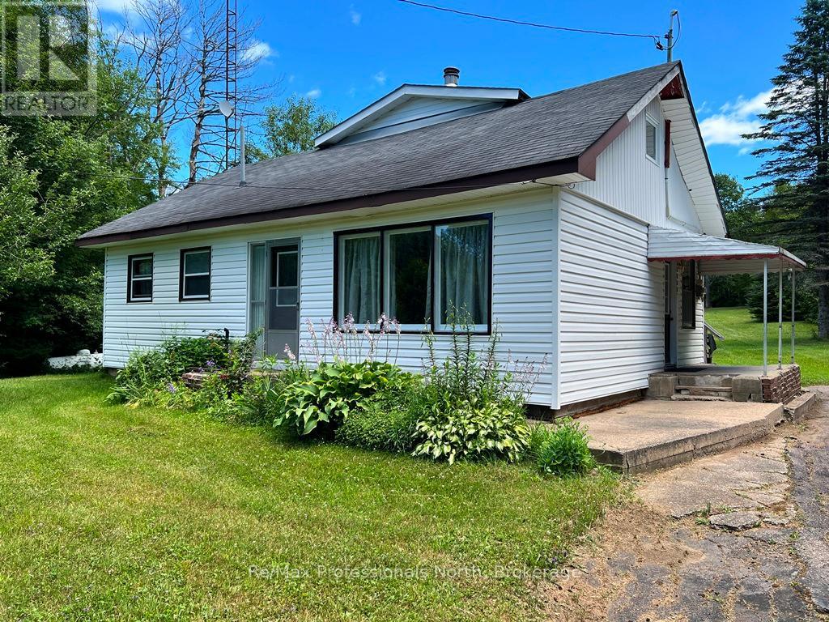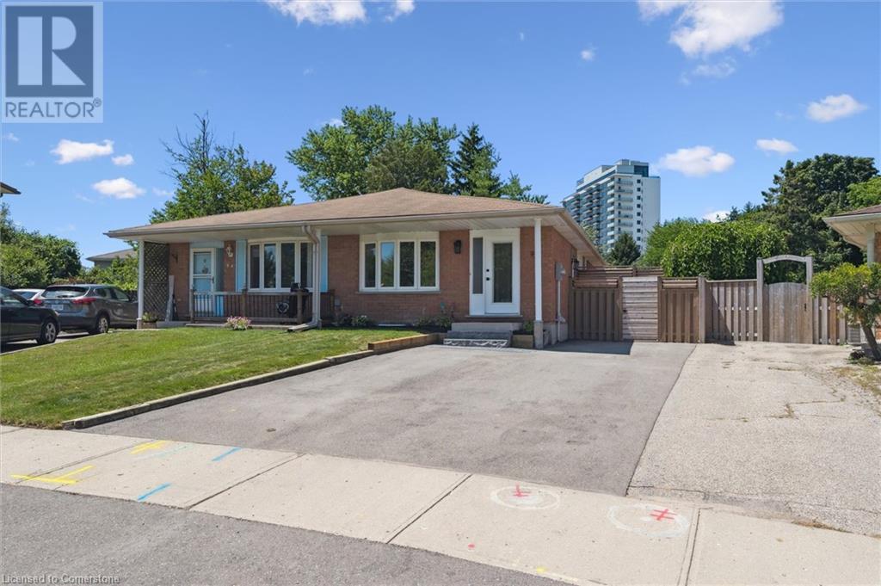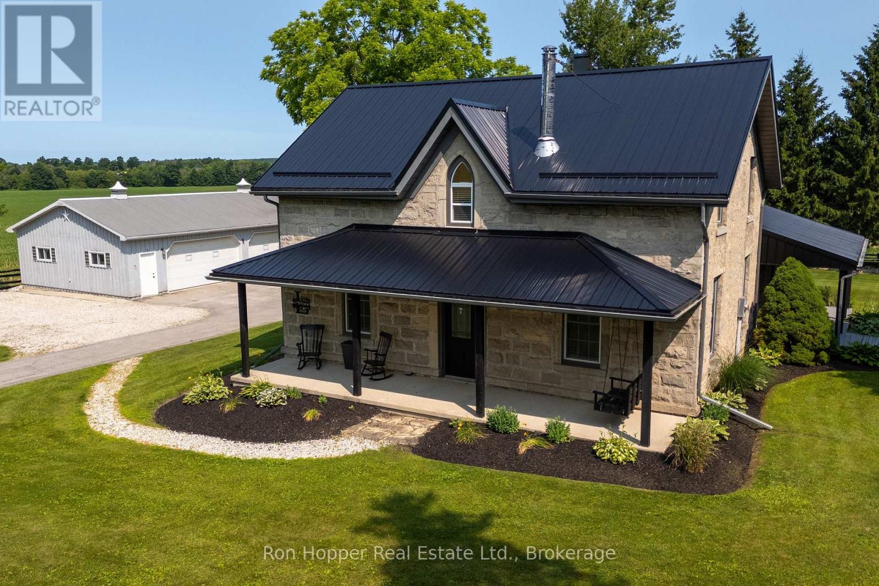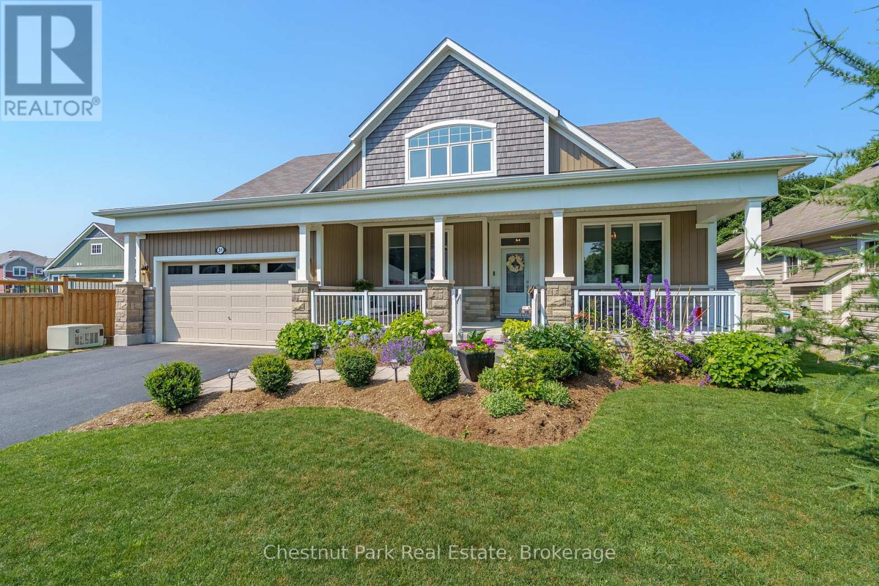32 - 4 Hilton Lane
Meaford, Ontario
Exclusive Golf Course Living in Meaford The Sprucelea Model - Welcome to an exclusive development nestled in the heart of Meaford Golf Course! This beautifully designed Sprucelea Model offers a rare walk-out basement with sweeping views of the 7th and 8th fairways of Randle Run, blending luxury living with the serenity of nature. Step into the open-concept kitchen and dining area, where sliding doors lead to a spacious 10' x 20' deck - perfect for morning coffee or evening relaxation. The dining area flows seamlessly into the Great Room, featuring a floor-to-ceiling stone veneer gas fireplace, creating a warm and inviting space for entertaining or unwinding. The main floor boasts 3 bedrooms, including a Primary Suite with a walk-in closet and a luxurious 5-piece ensuite complete with heated floors. Downstairs, the finished walk-out basement includes 2 additional bedrooms, a 4-piece bathroom, and a large family room with a second gas fireplace and direct access to the rear yard overlooking the fairways. **Important Information: Applicable sales tax is not included in the purchase price. Due to the current political landscape surrounding taxation on properties under $1.5 million, buyers should be aware that sales tax still applies. The roll number and MPAC assessment will be completed after final occupancy. HST is in addition to the purchase price, but the Builder is open to the assignment of the Principal Residence Rebate from qualified buyers. (id:37788)
Ara Real Estate Brokerage Ltd.
27 - 16 Hilton Lane
Meaford, Ontario
Scenic Views from Bungalow with Pond and Green Directly Behind Randle Run #5 Green - This beautifully designed 3-bedroom bungalow offers tranquil views across a large pond to the #5 and #6 greens on Randle Run, creating a peaceful and picturesque setting for everyday living. Enjoy the scenery from your back deck and main living areas, where large windows frame the natural beauty. Start your mornings with a quiet beverage or entertain friends in the evening this home is perfect for both relaxation and hosting. The cathedral ceiling in the living room enhances the sense of space and light, while the third bedroom offers flexibility as a home office or guest room. The two-car garage includes extra space at the rear, ideal for a workbench or golf cart parking. With 1,766 sq ft of living space, this home provides comfort and functionality in a sought-after location. **Important Information: Applicable sales tax is not included in the purchase price. Due to the current political landscape surrounding taxation on properties under $1.5 million, buyers should be aware that sales tax still applies. The roll number and MPAC assessment will be completed after final occupancy. HST is in addition to the purchase price, but the Builder is open to assignment of the Principal Residence Rebate from qualified buyers. Please Note: This property has been professionally staged. All furniture and décor shown in the photos are not included in the sale. (id:37788)
Ara Real Estate Brokerage Ltd.
30 - 8 Hilton Lane
Meaford, Ontario
Scenic Bungalow Overlooking Pond and Fairway - This elegant 2-bedroom bungalow offers stunning views through a ravine and across a large pond to the 5th green of the golf course. Enjoy the tranquil scenery from your dining room, living room, and primary bedroom, each thoughtfully positioned to capture the natural beauty. Architectural details include coffered ceilings in the dining and living rooms, and a cathedral ceiling in the front bedroom, adding character and charm throughout the home. Start and end your day with your favorite beverage on the spacious rear deck, the perfect spot to relax and take in the peaceful surroundings. **Key Details** Applicable sales tax is not included in the purchase price. Due to recent political developments surrounding tax policy on properties under $1.5 million, buyers should be aware that applicable sales taxes still apply and are not included in the listing price. Development and initial building permit fees are included in the base listing price. Please Note: This property has been professionally staged. All furniture and décor shown in the photos are not included in the sale. Kitchen appliances are included in the sale. Property taxes have not yet been assessed, as this is a new build awaiting its first occupant - it could be you! (id:37788)
Ara Real Estate Brokerage Ltd.
6189 Loop Road
Highlands East (Cardiff Ward), Ontario
Don't miss this 4 bed/1 bath home on 4.26 acres in Highland Grove! There are 2 bedrooms on the main floor, has a spot for a laundry room or pantry & a has an airy, spacious layout! This older home needs some TLC & your skills to bring it back to its full potential! It has a dug well, FA pp furnace & perhaps the best features are the out buildings which include a workshop, mini barn & a drive shed! The lot is mostly level, very private & has loads of value for the price! If you have the skills; do not miss this opportunity to reap the rewards that your sweat equity can yield! Located on a yr-round municipal road between Harcourt & Bancroft it's ideally situated for you to enjoy using the public access to many of the lakes &there are loads of recreational activities to enjoy in the surrounding area! Could be fantastic home for retirement or potential income property! Come live, love & play in the Highlands! Being sold As-ls! Call now! (id:37788)
RE/MAX Professionals North
92 Connelly Drive
Kitchener, Ontario
Welcome to 92 Connelly! A truly exceptional Legal Duplex that offers more than meets the eyes. Situated in the heart of a storied and sought after neighbourhood in Waterloo region, the extra touches added in updating this property are delightfully apparent. With 2 fully separate living spaces, it is an ideal property for an owner occupant wanting a mortgage helper. It is also an ideal property for two generations wanting to share a residence that compliments their respective lifestyle and meets their respective needs, with plenty of privacy added to individual space. The interior is fabulous on both levels. Upper 3 Bedroom unit has an ample living room, dining area, in-suite laundry, a kitchen with lots of cabinetry and a gas stove. The double wide-patio door opens to a private and sprawling wrap-around-deck overlooking a deep, spacious, fenced yard. The lower unit is stunning. With specialized acoustic insulation in the ceilings and many of the walls (to cancel out noise interference), it's a cozy bubble in its own. Big open-concept design features a new kitchen that spared no expense, breakfast island, living space, sparkling bathroom with modern fixtures, in-suite laundry and 3 bedrooms. All brand new! Step back outside again from the private side entry to a secluded and gated patio created for the lower unit exclusive use. This is one beautiful property where two random families or two generations can live amicably and separately! (id:37788)
Exp Realty
56 Franklin Court
Brampton, Ontario
Welcome to Unit #33 - 56 Franklin Court, a beautifully updated end-unit townhome in the heart of Brampton. This home offers the perfect balance of space, style, and convenience, with the added perks of end-unit living—more privacy, abundant natural light, and the quiet comfort of fewer shared walls, giving it a semi-detached feel. Step inside to discover a spacious, well-designed layout with generously sized rooms that are perfect for both family life and entertaining. The renovated kitchen and bathrooms, updated flooring, and a finished basement ensure a modern, move-in-ready living experience. Enjoy the outdoors in your own private fenced yard, ideal for kids, pets, gardening, or relaxing summer BBQs. Plus, as an end-unit, you’ll appreciate the additional green space that enhances the overall privacy and openness of the home. Parking is convenient with your own private driveway and garage, offering space for multiple vehicles. Nestled in a quiet, family-friendly court, the location is unbeatable—just minutes from Bramalea City Centre, parks, schools, and major transit routes, including highways and GO Transit. Whether you're a first-time buyer, growing family, or downsizer, this is a highly connected and desirable place to call home. Don't miss this rare opportunity to own an end-unit gem in a prime Brampton location! (id:37788)
Exp Realty
521145 12 Concession
West Grey, Ontario
Step back in time while enjoying all the comforts of today in this beautifully maintained 1870 solid stone home, nestled on a picturesque one acre lot surrounded by rolling farmland. This timeless property blends historical character with thoughtful updates offering a peaceful retreat just minutes from town conveniences.Inside you will find three bedrooms and two fully updated bathrooms, each designed with a nod to heritage while incorporating modern finishes. The expansive family room addition provides ample space for gathering. Modern kitchen offers an abundance of cabinetry while the dining area has a decorative cookstove maintaining the charm of yesteryear. Large windows throughout the home flood the space with natural light and frame peaceful views of the countryside. Enjoy all the natural amenities, from mature trees to open green space perfect for gardening, entertaining or simply enjoyings the outdoors. A large detached, heated garage offers additional storage and workspace, ideal for hobbyists or those in need of extra utility. Don't miss this rear opportunity to own a piece of history will all the modern touches-perfect for those seeking charm, space and serenity. (id:37788)
Ron Hopper Real Estate Ltd.
187 Chase Crescent
Cambridge, Ontario
Step into a bright, carpet-free main floor that features a convenient powder room and a dedicated dining area—ideal for family dinners and entertaining guests. The open-concept living room flows effortlessly into the beautifully updated kitchen, a true chef’s dream. Enjoy a large waterfall quartz island, sleek smart stove, and a built-in pot filler for added functionality. Glass sliding doors lead directly to the fully fenced backyard—perfect for relaxing summer evenings or outdoor entertaining. Upstairs, you’ll find three spacious bedrooms filled with natural light. The luxurious primary suite features a spa-inspired ensuite complete with a soaker tub, stand-up shower, and a generous walk-in closet. The two additional bedrooms share a stylish Jack and Jill 4-piece bathroom, offering privacy and practicality for family or guests. Basement has spacious living area that can easily function as a quiet home office, media room, or a cozy retreat to relax at the end of the day. For added convenience, there’s a 2-piece bathroom with a rough-in for a shower—providing potential for future customization. Whether you’re hosting summer barbecues, family gatherings, or simply enjoying some downtime, the charming gazebo provides the perfect shaded space to unwind and entertain in comfort. Updates: Main and 2nd floor painter 2019, Full Kitchen renovation (tile, cabinets, counter tops, electrical, pot lights, gas line, pot filler) 2020, Smart gas stove and hood 2020, Full basement finished (framing, drywall, electrical, 2-piece washroom with shower rough-in, laminate flooring, led pot lights, paint 2021, Samsung high efficiency washer and dryer 2022, 15x15 stamped concrete pad 2022, Lennox 2-stage energy efficient furnace and dehumidifier 2023, Dog grade astronaut turf in backyard 2023, Laminate flooring on main floor and staircase 2023. Book your showing today. (id:37788)
RE/MAX Twin City Realty Inc.
11 Salmon Way
Halton Hills (Ac Acton), Ontario
Stylish Home boasting both elegance and comfort in a most desirable location backing onto treed lands. This beautifully appointed two-story residence offers a generous 2700 sq ft of interior living space including the bsmt. Featuring 3 expansive bedrooms, 3 modern bathrooms, 2nd floor laundry and main floor family room, perfectly suited for families seeking a blend of space and style. As you step inside, you're greeted by the main floor's inviting atmosphere, embellished with gleaming hardwood and quality ceramics. The large principal rooms provide ample space for both formal and casual gatherings, while the spacious main floor family room is the perfect haven for relaxation and entertainment. Culinary enthusiasts will be enamored with the huge eat-in kitchen, equipped to handle both everyday meals and gourmet creations, with seamless access to a deck that overlooks a private backyard offering uninterrupted, serene views ensuring no homes behind you. The upper level reveals an oversized primary suite, a true retreat, complete with a luxurious ensuite and a large walk-in closet, offering a sanctuary of comfort and privacy. For added convenience, a thoughtfully designed second-floor laundry room with cupboards and a window ensures household chores are a breeze. The finished basement expands your living space even further, ideal for a recreation room, theater room, gym perhaps or whatever suits your family's needs. Additional practical features include a double garage and a beautifully landscaped exterior, enhancing the home's curb appeal. Situated in a tranquil neighborhood with no sidewalks on this side, enjoy unparalleled privacy and safety. This residence not only meets but exceeds expectations for those seeking a beautifully designed home in a desirable location. Don't miss your chance to experience this stylish family oasis. Schedule a viewing today, and make this exquisite property your new home! (id:37788)
Royal LePage Exchange Realty Co.
68 Beauremi Road
Tiny, Ontario
Available just in time for Summer! Spacious corner lot, spanning 112.50ft by 134.50ft - just a short walk from Cawaja Beach and the quaint General Store. Easy access to the town of Midland (10-minute drive), as well as popular, Balm Beach. Situated in a peaceful residential/recreational neighborhood - the community is lined with single family homes. BONUS: this vacant lot has been cleared around the proposed building envelope. Other homeowners in the area have well and septic (such costs would be the responsibility of the Buyer, as well as any lot levies, development charges, etc). Picture your easy, breezy summers here - taking in picturesque sunsets and beach picnics. Bike to your heart's content. Enjoy winter snowshoeing and skiing. Enjoy the best this area has to offer. Build your ideal home in Tiny Township. Zoned Shoreline Residential. Additional documents available - ask for details. (id:37788)
Royal LePage Locations North
31 Windsong Crescent
Bracebridge (Macaulay), Ontario
Set on a peaceful street in Bracebridge, this warm and inviting craftsman-style home is more than just a house its a lifestyle. With its charming covered front porch, blooming perennial gardens, and timeless curb appeal, 31 Windsong greets you with a sense of calm, comfort, and connection.Step inside and you're welcomed by soaring vaulted ceilings, a cozy gas fireplace, and lofted sight-lines that create an airy yet grounded feel. Natural light floods the space through oversized windows, while thoughtful finishes like crown moulding and warm-toned floors add warmth and style throughout. At the heart of the main floor is a bright, modern kitchen perfect for gathering. White cabinetry, stainless steel appliances, a spacious island with seating, and chic lighting make it equally functional and beautiful. Open to the dining and living areas, its an ideal space for everything from slow mornings to lively dinner parties. Just off the living room, the Muskoka Room offers a serene, screened-in space with a wood-panelled ceiling your go-to spot for summer evenings, quiet books, or wine with friends, free from the bugs. The main level features a spacious primary suite with walk-in closet and ensuite, a second bedroom, a full 3-piece bath, and a versatile office or third bedroom. A walk-in pantry, main-floor laundry, and attached double garage add everyday convenience. Upstairs, a loft-style family room overlooks the living space below and offers a perfect hangout or media zone. A fourth bedroom and full bath complete the upper level ideal for teens, guests, or multi-generational living. Downstairs you will find a fully unfinished basement, room to create your own vision! Located just minutes from downtown Bracebridge, trails, schools, and shops, yet nestled in a quiet, family-friendly neighbourhood this home blends comfort, charm, and thoughtful design for everyday living. (id:37788)
Chestnut Park Real Estate
271 Bedford Road
Kitchener, Ontario
Are You Looking for a property in town with quite neighbourhood close to all facilties. Welcome to 271 Bedford Road, Kitchener – A Rare Find Across from Rockway Golf Course. Situated in the heart of Kitchener, directly across from the picturesque Rockway Golf Course, this charming 3-bedroom brick bungalow offers a unique and versatile living experience. Stylishly renovated from top to bottom in 2025, the home features 3 bedrooms, 3.5 bathrooms, and a rare loft space, providing exceptional room for a growing family. Inside, you'll find a spacious open-concept layout with large windows, quality vinyl flooring throughout, and a modern kitchen with granite countertops. The living and dining areas are bright and welcoming. The primary bedroom includes a closet and private updated walkin shower ensuite, while the additional bedrooms each have access to updated bathrooms. The fully finished basement offers in-law suite potential with a separate entrance with wet Bar, while the bonus loft above the garage is perfect for a teenager needing their own space, an extended family member, or overnight guests. Outside, the home boasts a neatly manicured, fully fenced, and professionally landscaped yard, plus a massive driveway with space for 7+ vehicles. The 2-car garage with high ceilings is ideal for mechanics or hobbyists. Located on a quiet, family-friendly street in an established neighborhood, this home offers easy access to shopping, restaurants, parks, schools, and public transit. Additional Features: Fully renovated in 2025, Carpet-free throughout, Most windows replaced, Two owned water heaters, New HVAC and A/C, Electrical Updated, New Garage Door Opener and Ev Charger, Newer owned water softener Whether you're looking for a multi-generational home or an income-generating opportunity, this one checks all the boxes. Book your private showing today! (id:37788)
RE/MAX Real Estate Centre Inc.

