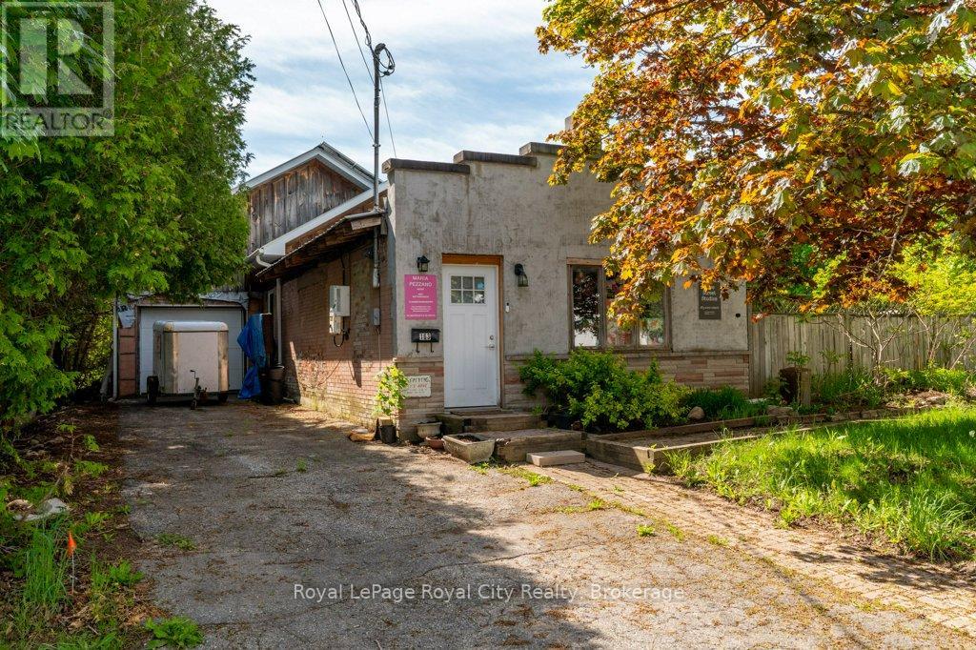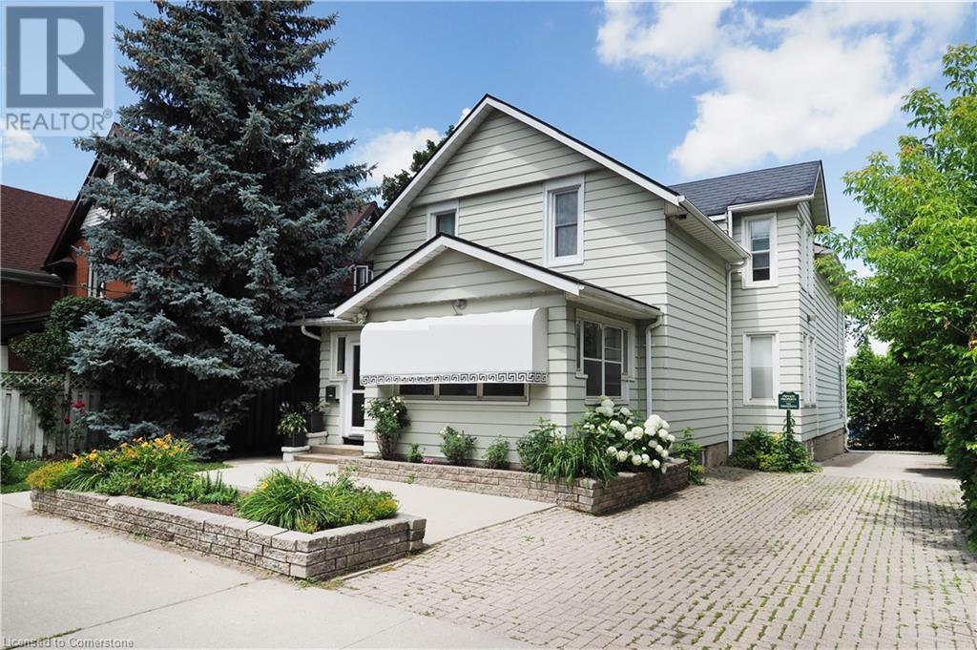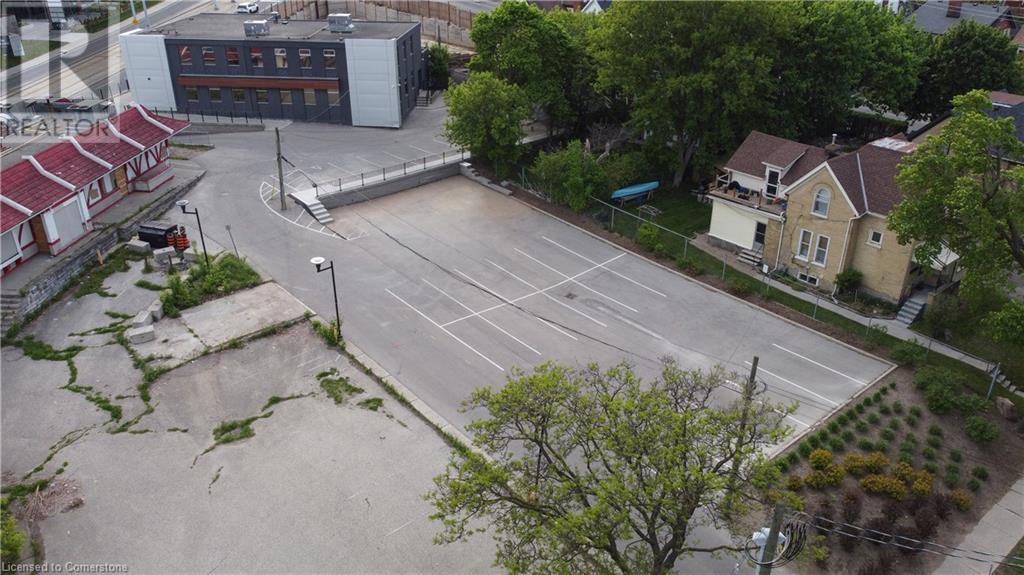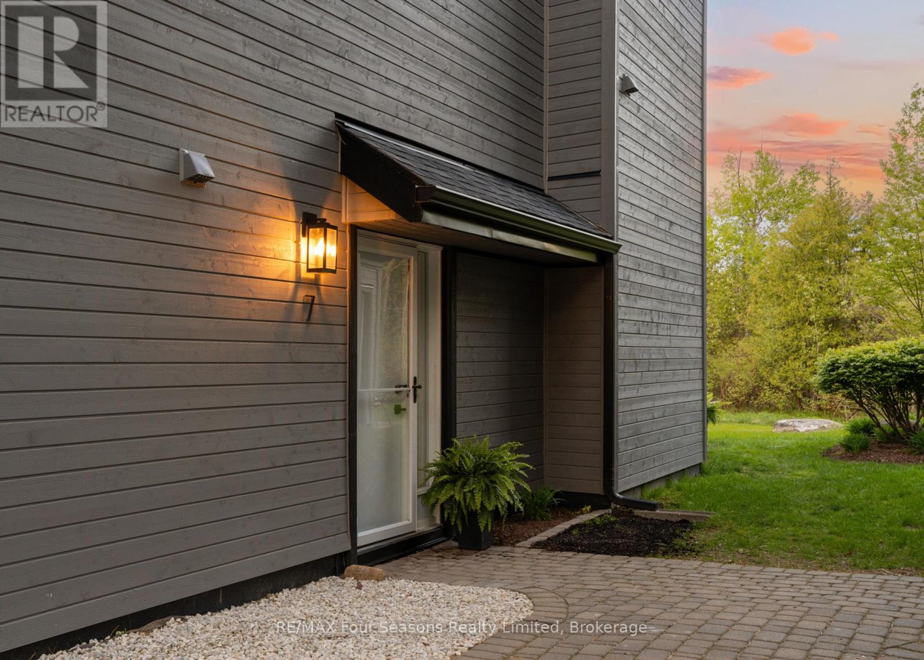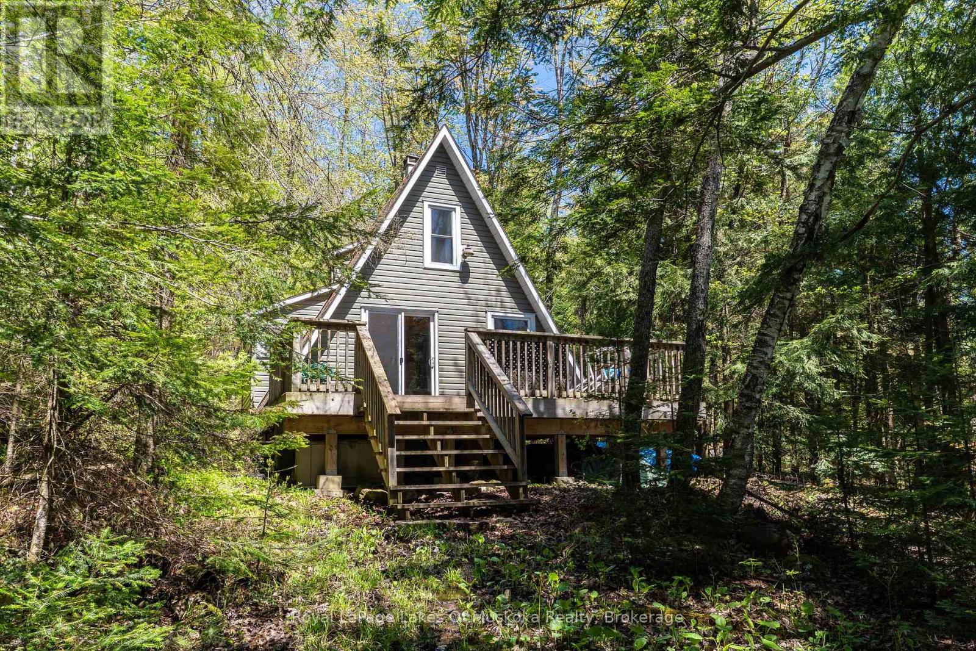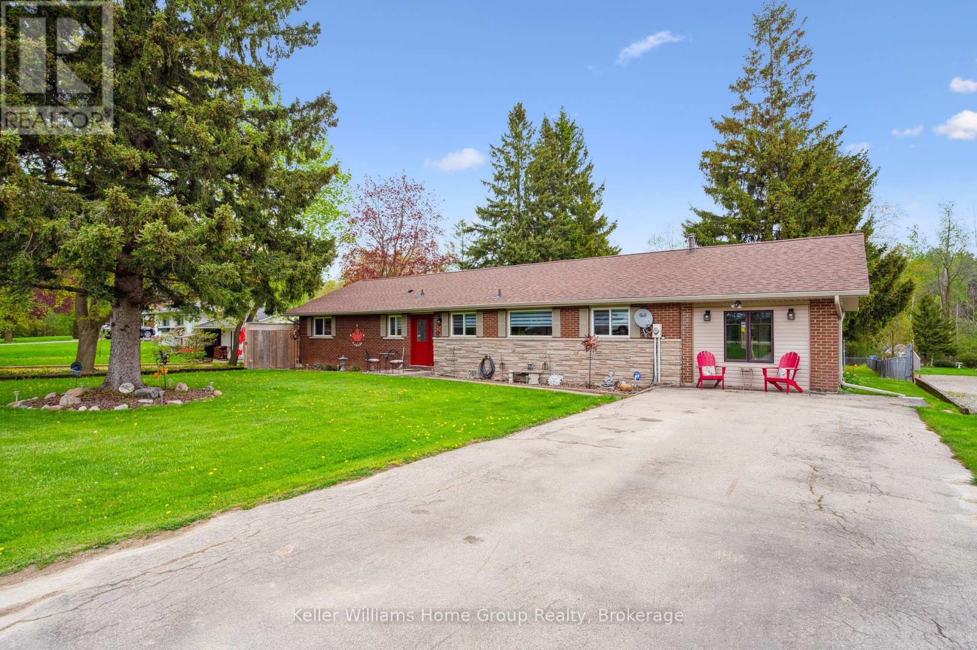163 Alice Street
Guelph (St. Patrick's Ward), Ontario
Versatile Commercial & Residential Opportunity in the Heart of The Ward Located in Guelphs vibrant and eclectic Two Rivers neighbourhood 163 Alice St offers a rare opportunity with MOC (H12) zoning, allowing for a diverse mix of residential, commercial, and mixed-use development. Currently home to two art studios, two bathrooms, a workshop, and expansive parking, this unique property provides endless possibilities for investors, business owners, and developers alike. The Mixed Office-Commercial (MOC) zoning is designed to seamlessly integrate small-scale businesses with residential areas, ensuring a dynamic yet community-friendly environment. Permitted uses for Mixed Office-Commercial include and may apply: Residential: Single Detached, Semi-Detached, Townhomes (various configurations), Duplex, Apartments, Live-Work Units, Retirement & Long-Term Care Facilities. Commercial & Office: Medical Clinics, Retail, Restaurants (including takeout), Micro-brewery/distillery, Fitness Centres, Bed & Breakfasts, Veterinary Services, Artisan Studios, Financial & Service Establishments. Institutional & Creative Spaces: Schools, Daycare Centres, Art Galleries, Funeral Homes. *Certain commercial uses are limited to 400 sq. m. per property.* Whether you're envisioning a boutique storefront, a creative hub, a unique live-work space, or a mixed-use development, 163 Alice St offers the flexibility to bring your vision to life. Seize this opportunity to invest in one of Guelph's sought-after and evolving neighbourhood! (id:37788)
Royal LePage Royal City Realty
90 Mooregate Crescent Unit# 3
Kitchener, Ontario
Welcome to #3-90 Mooregate – Stylish, Spacious & Move-In Ready! This beautifully updated 3-bedroom, 2-bathroom Townhouse offers the perfect blend of modern convenience and comfortable living in a prime central location. Carpet-free living space plus a fully finished basement, this home is ideal for families, professionals, or anyone looking for a turnkey property with plenty of room to grow. Step inside to a bright and inviting main floor featuring a generously sized living room, dining area, and a spacious eat-in kitchen. The kitchen is a chef’s delight with ample prep space, abundant cabinetry, and newer stainless steel appliances (2019). Sliding doors lead to a large deck and fully fenced backyard, perfect for entertaining or enjoying peaceful outdoor moments. The 2nd floor, you’ll find a cozy den or computer nook, a perfect spot for working from home. The primary bedroom boasts a large walk-in closet, while two additional bedrooms down the hall provide flexibility for kids, guests, or hobbies. Additional highlights include: Attached garage with direct entry into the home, Laminate stairs and flooring throughout, Furnace (2014), central air, and owned water softener, Finished basement offering extra living space for a rec room, gym, or storage. Family-friendly location near schools, parks, trails, shopping, and transit. Don't miss your chance to rent this well-maintained, move-in ready Townhouse in a sought-after neighbourhood. (id:37788)
Royal LePage Wolle Realty
64 Francis Street N
Kitchener, Ontario
Ideal live/work set up. Currently being run as a hair salon with the added bonus of an amazing 2nd floor residential unit. Rare downtown parking on site plus a double car garage for storage and security. The basement also provides the opportunity for growth. The property boasts maintenance friendly steel roof, heated eavestroughs with leaf guard, front courtyard area for added curb appeal and parking. Majority of all windows have been updated. D5 Zoning allows for a wide variety of uses. Private rear patio is great space to unwind in an urban setting. The apartment offers a grand foyer and staircase that leads to a large open concept kitchen/dining area. Updated 3 piece bath, sunken living room and bedroom. The spacious rear parking plus courtyard and double car garage will allow ample space for clients and potential supplemental income for parking for people working in the downtown area. (id:37788)
RE/MAX Twin City Realty Inc.
Peak Realty Ltd.
19-21 Moore Avenue
Kitchener, Ontario
19 - 21 Moore Avenue offers a unique opportunity to acquire a vacant piece of land in the heart of Kitchener, located directly across the street from Google’s head office, the new Station Park Towers, and the Ion LRT. Currently being used as a large parking lot with 22 parking spots, this property can support your business and staff parking needs or serve as a revenue-generating asset in the downtown Kitchener core. The property also has great potential for redevelopment, being located in the Development Strategic Growth Area (SGA-3), which allows for buildings of 25 stories or more. Whether it’s expanding on the existing office space at 618 King St or embarking on a completely new construction, this combination of strategic location and freedom to build presents an exciting opportunity for businesses or investors looking to create something unique in a highly accessible and thriving area. Must be sold in conjunction with 618 King St West. (id:37788)
Corcoran Horizon Realty
2274 34 Line
Perth East (Shakespeare), Ontario
This fully renovated legal duplex on a sprawling 1.66-acre lot, is ideally located just a short drive from both Kitchener-Waterloo and Stratford. This exceptional property was COMPLETELY RENOVATED AND UPDATED in 2024, with brand-new electrical, plumbing, furnace, roof, siding, windows, flooring, kitchens, and modern finishes throughout making it truly move-in ready. The upper unit features three spacious bedrooms, including a primary suite with a private ensuite, a second full bathroom, and a walkout balcony. The lower unit offers two bright bedrooms and a full bath, perfect for generating rental income or housing extended family. The home is serviced by a deep, over 200-foot well drilled in 2016, providing reliable and abundant water. With everything updated from top to bottom, this property offers peace of mind and low-maintenance living. With almost 2 acres of land, theres plenty of space for outdoor enjoyment, future expansion, or possible development. Whether you're an investor, homeowner, or multigenerational family, this property delivers flexibility, quality, and potential in equal measure. Don't miss your chance to own a beautifully renovated duplex with room to grow, all within minutes of major city amenities. (id:37788)
RE/MAX A-B Realty Ltd
44 Pioneer Ridge Drive
Kitchener, Ontario
Located in the prestigious Deer Ridge community, this custom-built home stands apart for its thoughtful design, refined finishes, and award-winning features. Every detail—from the materials selected to the layout of each space—has been crafted with purpose. The main level features a chef’s kitchen with dovetail soft-close cabinetry, quartz countertops and backsplash, a Wolf gas range, and a striking wrought iron hood. White oak ceiling beams add warmth, while a large island provides the perfect space for gathering. The kitchen flows into a dedicated dining space illuminated by oversized windows. A full-height custom stone fireplace anchors the great room, leading seamlessly into a cozy sunroom with a second fireplace and views of the backyard. Also on the main floor are a spacious laundry/mudroom, a private office, and a second bedroom. The primary suite is a private retreat with coffered ceilings, large windows, a custom walk-in closet, and an elegant ensuite featuring a tiled walk-in shower, soaker tub, and double vanity with gold accents. The basement is built for both wellness and entertainment, featuring two more bedrooms, a bright indoor pool, fully equipped fitness room, and a luxurious bathroom recognized with an NKBA Ontario Honourable Mention. Entertain in style in the custom Scotch Room and award-winning wet bar—featuring double fridges, glass-front cabinetry, and interior lighting. This bar earned 1st place by NKBA Ontario awards and 2nd nationally by the Decorators & Designers Association of Canada. A built-in entertainment unit with Sonos sound completes the space. This is a home where luxury meets liveability—where every room supports the way you want to live, without compromise. Book a showing today! (id:37788)
Real Broker Ontario Ltd.
7 - 44 Trott Boulevard
Collingwood, Ontario
A Ground-Floor Gem Where Living by the Water Meets Easy Elegance. Imagine starting your day with birdsong and the sound of waves just beyond your private patio. Welcome to 44 Trott Boulevard, Unit 7, a freshly painted ground-floor townhome with many updated features, tucked into The Cove, one of Collingwood's most desirable communities just steps from the water. This turn-key 2-bedroom, 2-bathroom home, set within a smoke-free property, is designed for easy living and effortless entertaining. The open-concept layout is bathed in natural light through large windows. The kitchen is equipped with partial granite countertops and a breakfast bar ideal for casual meals or drinks with friends. The cozy living area features a stylish gas fireplace and a walkout to your private patio surrounded by green space with a view of the bay. You're just steps from direct water access for kayaking or canoeing, with a convenient spot to store your gear. The primary suite offers a peaceful retreat with a farm-door style closet, ensuite bath, and direct patio walkout. A second bedroom and bathroom with a shower provide versatile space for guests, a home office, or a creative studio. Enjoy peace of mind with major exterior upgrades completed in 2024, including new siding, roof, and insulation. Perfectly positioned beside the waterfront trail and marina, and only minutes from Blue Mountain, downtown Collingwood, golf, skiing, and more, this home blends lifestyle and convenience. Whether you're seeking a full-time residence, weekend escape, or investment opportunity, this is a rare find. Bonus: Condo fees include Bell Fibe Better TV with Crave + 1.5 GB unlimited internet, ideal for working from home, streaming, or staying connected. Don't just be near the water, belong to the lifestyle. (id:37788)
RE/MAX Four Seasons Realty Limited
1143 Crane Lake Drive
Algonquin Highlands (Sherborne), Ontario
Discover relaxation at its finest and all nature has to offer on Crane Lake (Sunken Lake) in Dorset. The rustic, well-built, 3-bdr A-frame style cottage is located on just over 1-acre of land with southern exposure for all day sun on the dock. Enjoy a morning coffee or an afternoon beverage on the large deck overlooking the lake. The property, having just 1 owner, is ready to start new memories and personal touches with you and your family. Only 10 min. to Dorset with all the amenities including groceries, gas, LCBO, restaurants, and shopping. Located close to ATV and snowmobile trails and about 30 minutes to Algonquin Park. Book your appointment today! (id:37788)
Royal LePage Lakes Of Muskoka Realty
6167 Guelph Street
Centre Wellington, Ontario
Welcome to your peaceful edge of town escape. Come enjoy your family space with this spotless, well-maintained 3-bedroom home nestled on a spacious half-acre lot along a quiet country road, just 2 minutes south of Fergus. This property offers the perfect balance of comfort, charm, and connection to nature. Step inside to a bright, open-concept kitchen with a large island, perfect for cooking, casual dining, or entertaining guests. The living space flows effortlessly out the dining area sliding doors onto a generous deck, basically the length of the house; complete with a hot tub and patio heater; a private spot to unwind year-round. Outdoor lovers will be thrilled with the location. Just beyond the back fence, a gentle, meandering creek amoungst GRCA lands, adds a soothing natural backdrop. The home is located close to the Elora-Cataract Trailway, and is a perfect are for biking, hiking, snowmobiling, or cross-country skiing. A short drive brings you to Belwood Lake, the GRCA conservation lands, and countless scenic walking and cycling routes are nearby to make this area a haven for all-season recreation. The property includes two sheds; one for tools and storage, and one fun, cozy shed retreat for reading, relaxing, or gathering with friends. The garage, currently converted into a 3-season entertainment room, can easily return to its original use. Beneath it, a large, bright utility room with windows offers excellent storage and a great workspace or hobby area. Move-in ready and thoughtfully cared for, this home is ideal for those looking to embrace a peaceful, laid-back lifestyle with the bonus of being just minutes from Fergus and within easy reach of Guelph, Waterloo, Orangeville and the 401.Make this special home your next chapter. (id:37788)
Keller Williams Home Group Realty
130 - 383 Mcnabb Street
Saugeen Shores, Ontario
Welcome to Lakeside, one of Southampton's most desirable condominium communities! This spacious and beautifully upgraded 2-bedroom, 2-bathroom detached bungalow condo is perfectly located just steps from the tennis courts, scenic South St. walking trails, the popular rail trail for biking, a fitness centre, and our famous white sandy beaches. This fully detached home is a rare find, on a private corner lot. Step inside to discover a long list of high-end upgrades, including fresh lighting throughout, brand-new exterior doors with built-in blinds (a $25,000 value!), a fully renovated 3-piece bathroom, and new flooring in both the primary bedroom and ensuite. The primary suite also features a walk-in closet and a 3-piece en-suite. The professionally designed kitchen is stunning complete with quartz countertops and all new 2024 Kitchen-Aid stainless steel appliances, complemented by a new washer and dryer in your laundry room. Stay comfortable year-round with two AC/heat pumps and a natural gas fireplace. The back deck has been replaced for your outdoor enjoyment, and all the windows have been recently updated. Insulation has been upgraded in the attic and crawlspace, and the home features a metal roof, giving you peace of mind that the big-ticket items are already taken care of. A bonus shed provides extra storage, and a beautiful 3-season bunkie/gazebo is included for you and your guests to enjoy! Soak up the sun on your front deck, or hang in the shade as this entertaining area is equipped with awnings to stay cool. The best part is this extremely low-maintenance property has absolutely no grass to cut! Nothing to do but just move in and enjoy everything Southampton has to offer, in every season! (id:37788)
Royal LePage D C Johnston Realty
135 St. David Street N
West Perth (Mitchell), Ontario
Step into a timeless haven with this charming 104-year-old 2.5 storey family home with 5 bedrooms and over 2800 sq.ft of living space in the heart of Mitchell, a true testament to enduring architectural elegance. Nestled on a beautifully landscaped lot, this property exudes character and warmth, inviting you to create new memories within its walls. The home's rich history is evident in the beautifully preserved period details, including stunning oak hardwood floors, an ornate fireplace, and beautiful wood work. A spacious and light-filled interior features well-maintained rooms that offer ample opportunities for comfortable living and entertaining including a main floor bedroom. The 1987 addition of the sunroom/office, along with main floor laundry & 3 piece bath, has sliding glass doors that open onto a huge wrap around back deck with built-in seating. Upstairs, there are four spacious bedrooms, with a full bathroom and a walk-up attic (33ftx32ft, 10ft ceiling) offering potential for future finishing. The location of this home is very central to downtown, parks, arenas and schools. The mature trees and lush greenery surrounding the home provide a peaceful outdoor retreat, perfect for enjoying a leisurely afternoon. Discover the perfect blend of history and contemporary living in this centrally located exceptional property. Please note zoning is R2/4SC (Secondary Commercial) due to the property's proximity to Mitchell's downtown core. (id:37788)
Sutton Group - First Choice Realty Ltd.
47 Farmcrest Avenue
Dysart Et Al (Dysart), Ontario
The perfect family home in the heart of Haliburton. Nestled amongst mature trees in the sought after Haliburton By The Lake community, this home has it all: an ideal blend of comfort, style, space, and functionality, all within close proximity to downtown Haliburton and the essential amenities needed to make family living a breeze. This meticulously cared for home has undergone many recent improvements: new PEX plumbing throughout (2025), new high efficiency furnace & duct work (2025), new stainless steel appliances (2025), new quartz countertops in mudroom, ensuite and lower level bathroom (2025), new roof shingles (2023), new decking (2023), and many more. The spacious dwelling boasts over 2,300 sqft of finished living space over two levels, with a large attached double garage and separate storage shed. Situated on one of the larger lots in HBTL, over an acre of land provides usable, level and well treed outdoor space near the end of a quiet street. Step inside this lovingly cared for and updated family home to a space drenched in natural light. A spacious open-concept living area seamlessly connects the living room, dining room, and kitchen. The luxurious primary retreat offers king sized accommodations, has its own private balcony, and is home to a 5pc ensuite with a generous walk-in closet. A convenient mudroom and powder room complete this level, adding to the home's practical flow. Step outside off the dining area to a wrap around, oversized deck and bask in the sun or shade all day long. The fully finished lower walkout boasts generous 9 foot ceilings, creating a bright and airy space. It includes two spacious bedrooms, a large family/rec room perfect for relaxation or play, and a versatile den/office space. Stay active in the exercise room, and enjoy the added convenience of a 4 pc bathroom on this level. Residents of the HBTL community enjoy exclusive access to a members only park, with a fire pit, picnic area, and a boat launch into head lake. (id:37788)
RE/MAX Professionals North

