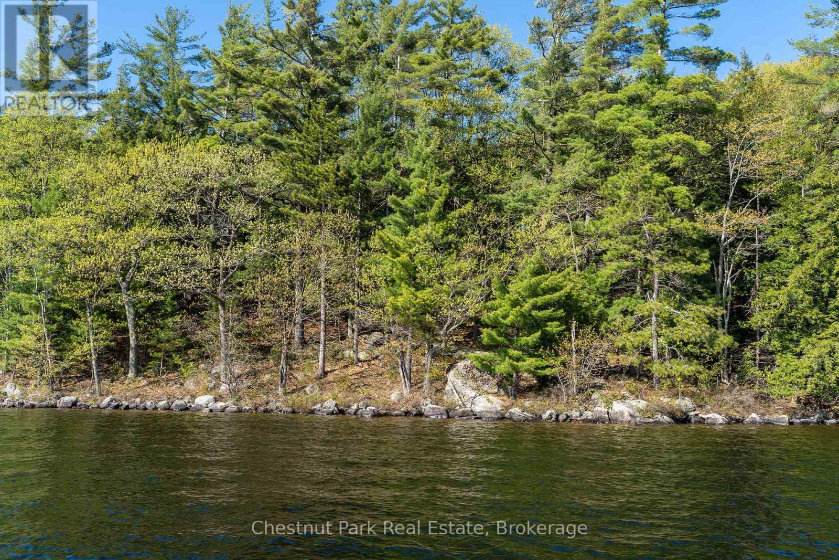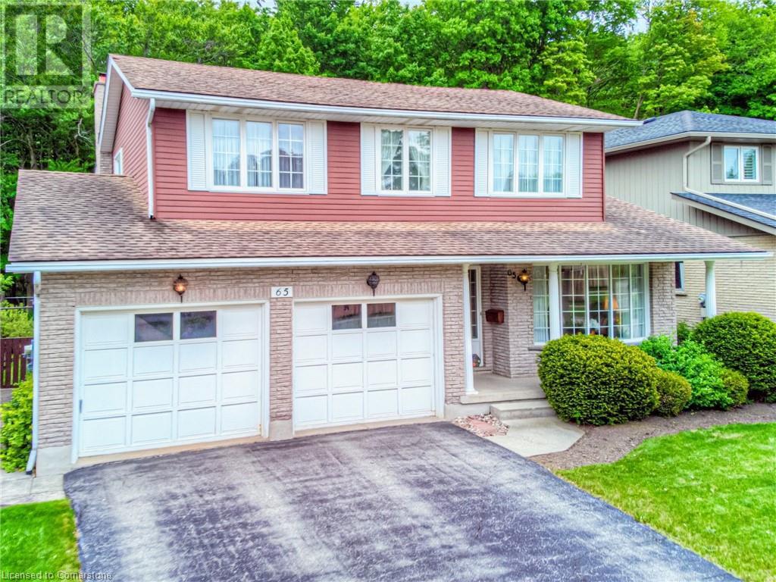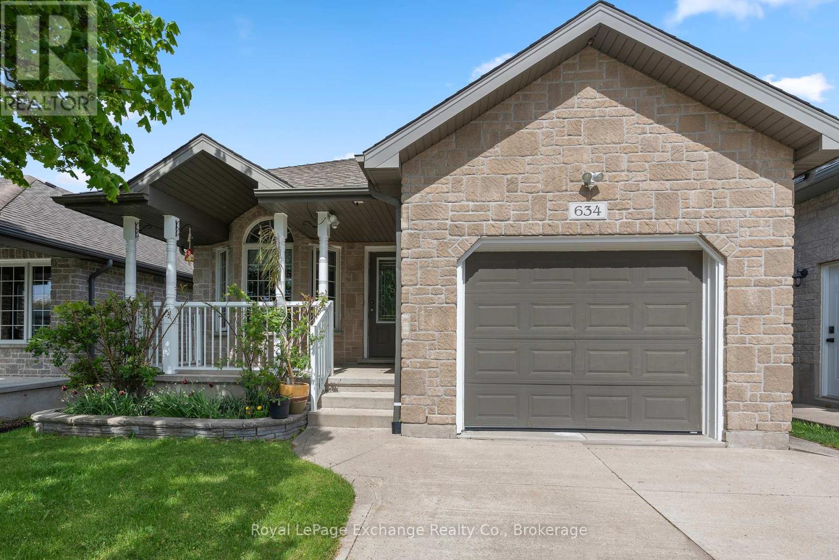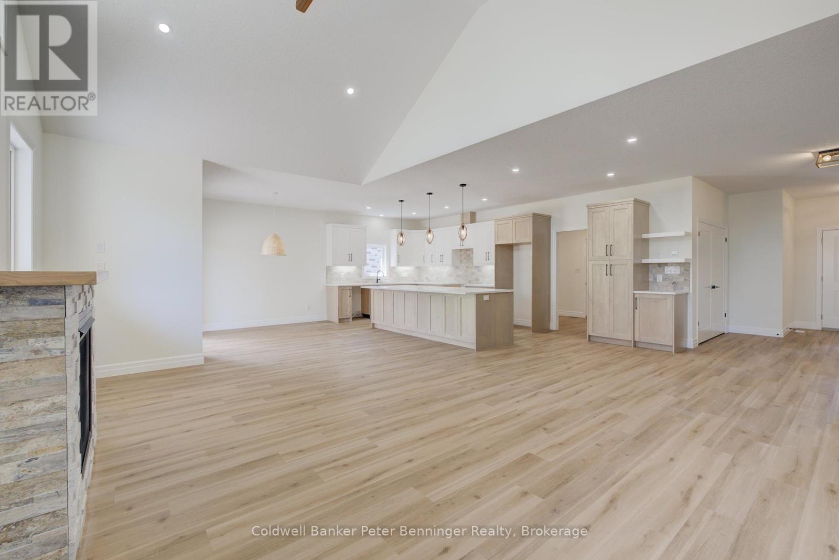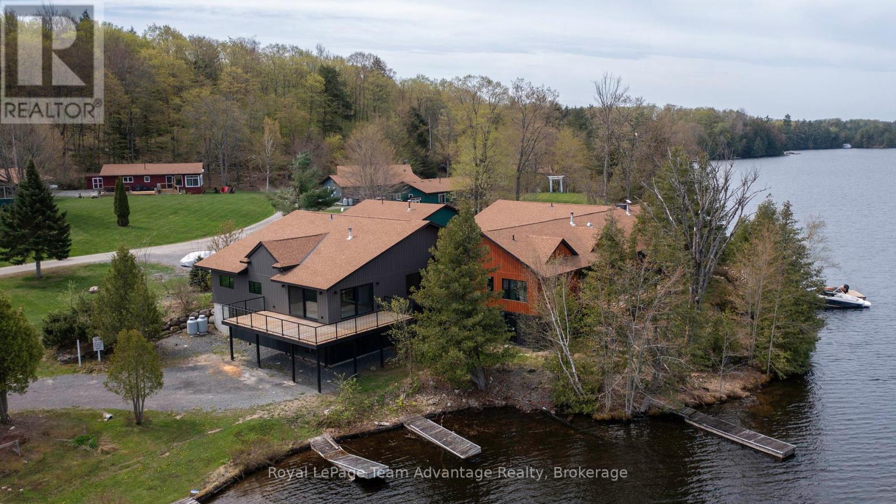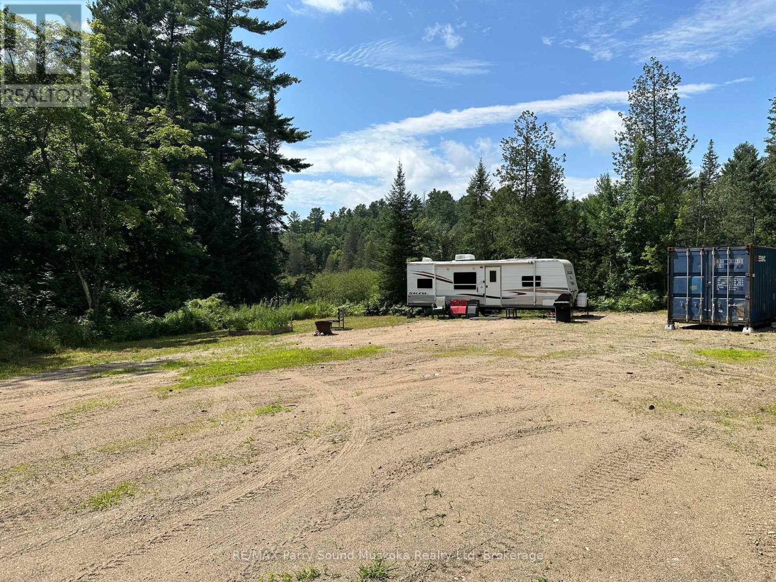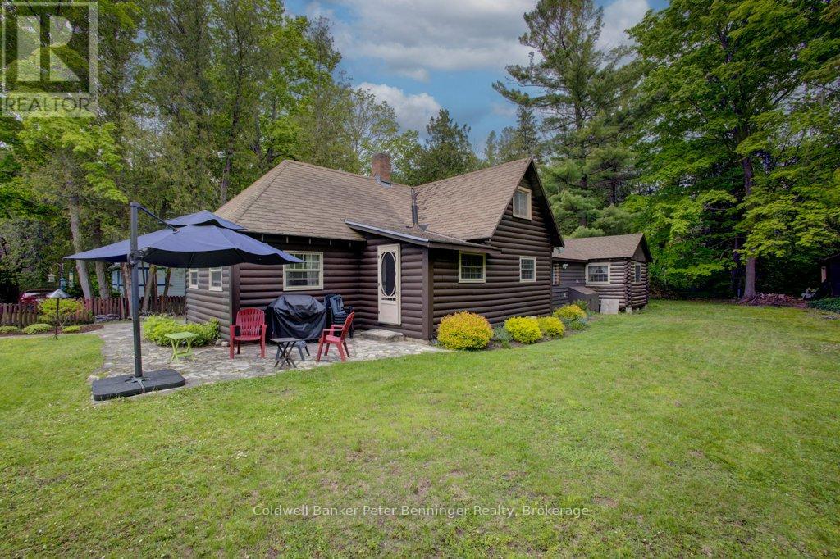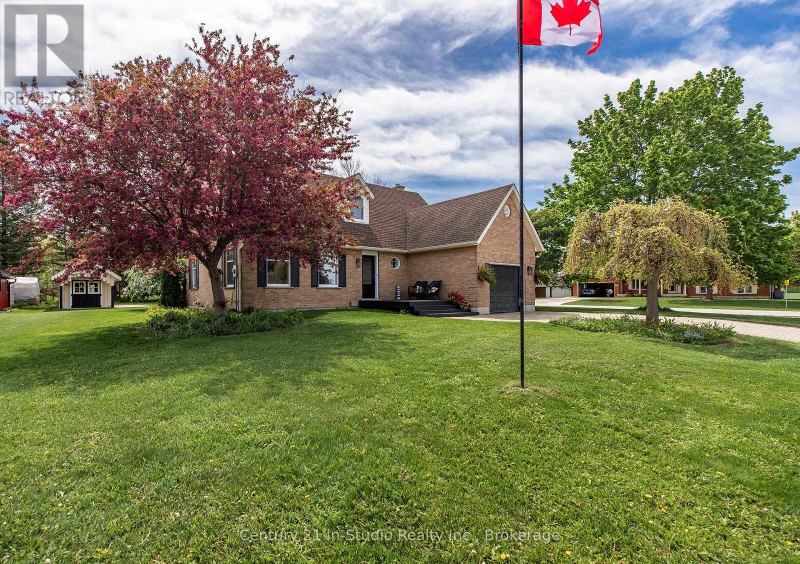0 Mazengah Island
Muskoka Lakes (Medora), Ontario
An exceptional opportunity to own a vacant waterfront lot on highly sought-after Mazengah Island. This rare offering features 150 feet of pristine frontage, deep water access, and coveted south-west exposure, perfect for capturing breathtaking sunsets. Design and build your dream cottage in this serene and picturesque setting - ideal for making lasting family memories. Enjoy the privacy and tranquility of island living while being part of the iconic Muskoka region. (id:37788)
Chestnut Park Real Estate
65 Trailview Drive
Kitchener, Ontario
Welcome to 65 Trailview Drive! Nestled on a quiet street in the heart of Forest Heights. This spacious 5-level backsplit home offers a bright main floor with large windows, a formal living room for entertaining special guests, a powder room, and main floor laundry. The upper level boasts all hardwood floors complemented by an oak banister and spacious staircase. Show off your culinary skills in the formal dining room adjacent to the well-appointed kitchen with ample cabinetry and counter space. The professional finished oak cupboards and walls extend to a warm and cozy family room with oak-paneled walls and dark hardwood floor. Step out to the newly rebuilt deck (2022) with hook up for a natural gas BBQ. Also overlooking the backyard is a separate dining area for casual dining. Upstairs you’ll find three large bedrooms. The oversized primary bedroom includes a walk-in closet and a private ensuite bathroom with a shower. Downstairs you'll find a sizable bright rec room and adjacent private office, with a lower level fitting a pool table or the exercise room of your dreams. The walk-out basement opens to the 3-season sunroom and accesses the nature lover's paradise of a backyard featuring professionally landscaped gardens. The fully fenced yard provides a secure area for kids and pets, with private gate directly into the forest behind the property. Trailview Park offers scenic trails and provides abundant options for outdoor activity. Additional features of the home include a roof replaced in 2010 with 40-year warranty and the option for many existing furnishings to be included at the buyer’s request. Don’t miss your opportunity to live in this family friendly neighbourhood with excellent schools and a prime location. All appliances included: washer and dryer, dishwasher, stove, and fridge. Schedule your private showing today. Viewed by appointment only - no open houses. (id:37788)
RE/MAX Twin City Realty Inc.
634 Kennard Crescent
Kincardine, Ontario
This home will check off a lot of the boxes! 4 bedroom, 4 level backsplit offers more space that it looks, nestled in a family friendly neighbourhood and school zone perfect for raising a growing family. Built in 2008, this home boasts modern amenities and spacious areas to accommodate all your needs. The kitchen is open to the dining room offering an abundance of space for a budding chef. With 3 bedrooms and a 4 piece bathroom on the second floor there is room for everyone. The lower level leads to a comfortable family room with gas fireplace and patio doors to the back yard patio. A 4th bedroom and the second bathroom allows guest to enjoy their own space. The basement level which is almost finished offers even more space. Currently being used as an office and gym and windows for egress are large enough if you required another bedroom. The utility room/laundry room complete this level. The attached garage will house the car during inclement weather with access leading into the house. Enjoy the fully fenced back yard with plenty of perennials and shrubbery. (id:37788)
Royal LePage Exchange Realty Co.
18 - 1 Crane Walker Road
The Archipelago (Archipelago South), Ontario
Luxurious waterfront living at Crane Lake Estates. This is a unique opportunity to purchase a Design-Built Trevor McIvor Architect Cottage. A stunning redevelopment of the historic Main Lodge of the Crane Lake Resort, this exclusive project transforms the iconic lodge into three unique cottages at the water's edge. Upon entering the new, 2800 sq ft home, you're immediately struck by its spaciousness, natural light & views of Crane Lake. The open concept kitchen, dining room & living room with vaulted ceilings, 2-sided fireplace & wood feature wall give a sense of calm & warmth. Oversized patio doors open to your private waterfront deck where both lounging & entertaining will be enjoyed. 4 bdrms, 2 of which are primary suites with spa-like 5-piece en-suite, a large mudroom, separate media room & private dock are some of the features that make this cottage perfect for any family. No expense spared with top of the line Schucco lift & slide patio doors, Marvin Windows, polished concrete floors with in-floor heating & more, detailed on the feature sheet. Crane Lake Estates boasts a small, exclusive community of 15 cottages & now, 3 private residences on the water's edge. 44 acres of forest, sand beach, communal deck/dock, boat launch, tennis courts & new pavilion housing games/entertaining/ meeting room, private to owners only. Condo fees include heated water lines, septic, grounds maintenance, communal use of all amenities, upkeep of all communal areas and snow removal. Crane Lake has over 80 km of shoreline with large tracts of undeveloped crown land, boasting great fishing, boating, water sports, kayaking, canoeing, as well as lake access through the picturesque Blackstone River to Blackstone Lake. Looking for a cottage with no upkeep, then this is it! Unpack & enjoy. See more details at Trevor Mcivor Architect Incs website; https://www.trevormcivor.com/cranelake-estates/units/#d-unit18, including Trevors very own Model Suite! (id:37788)
Royal LePage Team Advantage Realty
117 Pugh Street
Perth East (Milverton), Ontario
TIME TO MOVE IN! Where can you buy a large bungalow for under 1 million these days???? In Charming Milverton thats where... Only 25 minute traffic free drive to KW and Guelph! Its ready to move in! This 1833.56 sq ft on the main floor beautifully crafted 2-bed, 2-bath bungalow build by Cedar Rose Homes offers the perfect blend of luxury and comfort. As you step inside, youll be greeted by the spacious, open-concept layout featuring soaring vaulted ceilings that create an airy, inviting atmosphere and a lovely large Foyer. The heart of the home is the gourmet kitchen, designed for those who love to entertain, complete with sleek stone surfaces, a custom kitchen and a large, oversized kitchen island, ideal for preparing meals and gathering with loved ones. The living area is perfect for cosy nights with a fireplace that adds warmth and charm to the space and surrounded by large windows making that wall space a show stopper. The large primary bedroom provides a peaceful retreat with ample space for relaxation and the luxury ensuite and walk-in closet offer an elevated living experience. From your spacious dining area step out thru your sliding doors onto the expansive covered composite deck, which spans nearly the entire back of the house. Covered for year-round enjoyment, it overlooks your fully sodded yard and tranquil greenspace, creating a serene outdoor oasis. The thoughtfully designed basement offers endless possibilities, featuring an open-concept space that can easily be transformed into 2-3 additional bedrooms, plus a massive Rec room, is already roughed in for a 3rd bath, a home office, or an in-law suite. With its separate walk up entrance to the garage, this space offers privacy and versatility for your familys needs not to mention fantastic development opportunity for multi family living. Builder is willing to finish if looking to discuss! This exceptional home is crafted with top-tier materials and upgrades are standard, ensuring quality and longevity. (id:37788)
Coldwell Banker Peter Benninger Realty
19 - 1 Crane Walker Road
The Archipelago (Archipelago South), Ontario
Luxurious waterfront living at Crane Lake Estates. Unique opportunity to purchase a Design-Built Trevor McIvor Architect Cottage. A stunning redevelopment of the historic Main Lodge of the Crane Lake Resort, this exclusive project transforms the iconic lodge into 3 unique cottages at the water's edge. Upon entering the new, 3300 sq ft home, you're immediately struck by its spaciousness, natural light & views of Crane Lake. The open concept kitchen, dining room & living room with vaulted ceilings, 2-sided fireplace & wood feature wall give a sense of calm & warmth. Oversized patio doors open to your private waterfront deck where both lounging & entertaining will be enjoyed. 4 bdrms, 2 of which are primary suites with spa-like 5 piece ensuite, a large mud room, lower level with family room, walkout to waterfront & private dock are just some of the features that make this cottage perfect for any family. No expense spared with top of the line Schucco lift & slide patio doors, Marvin Windows, polished concrete floors with in-floor heating & more, detailed on the feature sheet. Crane Lake Estates boasts a small, exclusive community of 15 cottages & now, 3 private residences on the water's edge. 44 acres of forest, sand beach, communal deck/dock, boat launch, tennis courts & new pavilion housing games/entertaining/meeting room, private to owners only. Fees include heated water lines, septic, grounds maintenance, communal use of all amenities, upkeep of all communal areas and snow removal. Crane Lake has over 80 km of shoreline with large tracts of undeveloped crown land, boasting great fishing, boating, water sports, kayaking, canoeing, as well as lake access through the picturesque Blackstone River to Blackstone Lake. Looking for a cottage with no upkeep, then this is it! See more details at Trevor Mcivor Architect Incs website; https://www.trevormcivor.com/crane-lake-estates/units/#dunit18, including Trevors very own Model Suite! (id:37788)
Royal LePage Team Advantage Realty
15 Harbour Crescent
Wasaga Beach, Ontario
Many upgrades to this 3 bedroom 2 bath home including: Greenspace behind. Fully fenced rear yard. Natural gas fired generator. 4 year new rear deck with composite decking & glass panels with frosted glass privacy panels at either end. Walkout from kitchen to deck, and walkout from lower family room to patio. Natural gas hookup for BBQ. Main bath has been updated with heated tile floor & glass shower. Lower bath has also been recently updated. Lower level has a generous family room with lots of natural light. Eaves have been fitted with leaf protection. (id:37788)
Century 21 Millennium Inc.
427 Stillmeadow Circle
Waterloo, Ontario
Stunning home in Beechwood beautifully renovated from top to bottom! Imagine cooking fabulous meals in the Custom Chef’s kitchen with stainless appliances, & quartz counters & relax in the Inviting family room with gas fireplace & built-in Chervin Cabinets. Spacious floor plan includes separate dining room, Large living room & inviting foyer & mudroom. So many upgrades to mention including Newer maple stair staircase, Stunning Oversized primary suite with luxury ensuite, fireplace & walkin closet. Upstairs laundry, Spacious bedrooms with plenty of closet space. The bathrooms have been remodelled throughout w/ granite counters & custom cabinetry, & to top it off all full bathroom bathrooms have in floor heat! Spacious powder room on the main floor features a beautiful walnut counter w/ live edge & custom stone sink. Situated on more than a 1/4 of an acre (.276) this pie shape lot has been extensively landscaped & includes sprawling gardens & a serene babbling brook in the front yard. Mechanically superior - All exterior walls have been re-insulated as well as the attic with Sprayfoam (with the exception of the Main Floor family room wall) This home has also been completely rewired & upgraded to a 200 amp electrical panel with 2nd 40 amp panel in the basement workshop! Newer windows throughout as well as furnace, AC and HRV system. The backyard will not disappoint - Fully fenced with a newer deck, hot tub & pergola. The Rain harvesting system is state of the art for net zero storm water supply, This Beechwood beauty has been fully modernized and still has all the amazing benefits of living in Beechwood - Community Pool & Tennis Courts down the street! This is the home you’ve been waiting for! Shows AAA!! (id:37788)
RE/MAX Solid Gold Realty (Ii) Ltd.
0 Blackwater Road
Mckellar, Ontario
Well treed 100acre lot for sale in McKellar Municipality. Build your cottage country dream home or just escape to your large property for hiking or hunting. Located only 25 minutes from the town of Parry Sound you will enjoy privacy and quiet while still being close to all the amenities in town. Only 15 minutes from Lake Manitouwabing to go boating or fishing or head to the Ridge at Manitou Golf Club to name 2 of the area's many desinations. (id:37788)
RE/MAX Parry Sound Muskoka Realty Ltd
17 Virginia Lane
Saugeen Shores, Ontario
Loved by generations, this 3 season cottage is now for sale located behind Unifor, just off Shipley and up a secluded laneway. Drive to the end and there it is, flanked by a hillside but on a good level spot. Cottage has 2 main parts with a new breezeway in between which houses the laundry, pantry, mud room and storage! Living larger than you think, there are two bedrooms on the second floor and what feels like a whole other living area in the back part of the main level. Kitchen and dining area have seen many family meals and notice the large living and sun rooms!! Bunkie and garden shed add to the function of entertaining and maintenance. Books, board-games, fireplace, with echo's of laughter and celebrations gone by just seem a natural vibe. Generous flagstone patio gives you the best view of nature all around you! Follow Virginia lane all the way down to the lake by way of a trail for locals. Incredible sandy beach and world class sunsets. Book your showing today and enjoy this summer at your OWN Cottage! (id:37788)
Coldwell Banker Peter Benninger Realty
465 Boyne Avenue
North Perth (Listowel), Ontario
Looking for an in town oasis? Want an extra large, private yard close to everything Listowel has to offer? Here it is! This well maintained, 2 storey home in a quiet neighborhood offers a great layout with a main floor living room as well as a den overlooking the beautiful backyard. With 4 beds, 1.5 baths and room in the basement to expand, this is a perfect family home. It's situated in a desirable area backing onto the walking trail. This property boasts an attached garage, concrete drive with ample parking, backyard privacy with mature trees and gardens, workshop with hydro as well a storage shed. Book your showing today! (id:37788)
Royal LePage Don Hamilton Real Estate
20 Smith Street
Kincardine, Ontario
Welcome Home to 20 Smith Street, in Tiverton, Ontario. Nestled in the heart of the charming village of Tiverton, this beautifully updated home blends modern comfort with small town living. Perfectly located in the heart of Tiverton, This is an ideal spot for a growing family seeking space, convenience, and community. Set on the peaceful and quiet Smith Street, this property offers ample front and back yard space perfect for outdoor living. Enjoy your mornings relaxing on the spacious back deck or catch a sun set from your front porch. Inside, the home features a thoughtfully redesigned space tailored for todays modern lifestyle. The bright and airy kitchen offers all new appliances, quartz countertops, a large island, and abundant storage space. An open-concept design connects the kitchen to the cozy fireplace room, with natural light streaming in and sliding patio doors providing easy access to the backyard. The main floor also includes a formal dining area, a large and sun-filled living room, a convenient powder room, and direct access to the attached garage, which features a clean and durable epoxy floor. Upstairs, you'll find three well-appointed bedrooms, including a spacious primary suite. The primary retreat offers French doors leading into a large walk-in closet and a beautifully updated ensuite bathroom with a glass and tile shower. A second full bathroom features a brand-new tub and shower combination, while the convenient upstairs laundry area offers additional space for storage and functionality. The finished basement adds even more living space with a generous recreational room, built-in shelving, and a large utility room. A separate entrance to the basement provides a convenient access point and opens up the possibility for future potential. This move in ready home delivers style, comfort, and versatility all in a welcoming, family-friendly community. Don't miss your chance to make 20 Smith Street your new home. (id:37788)
Century 21 In-Studio Realty Inc.

