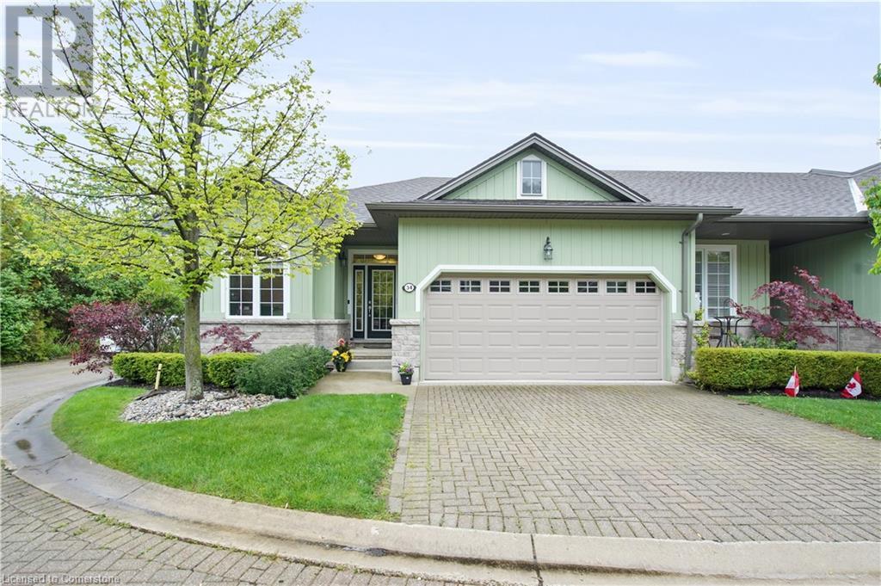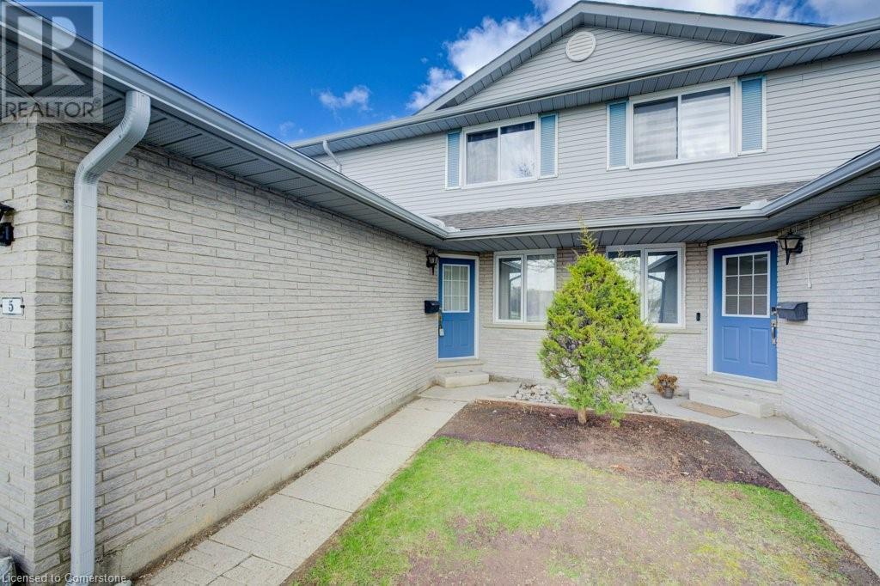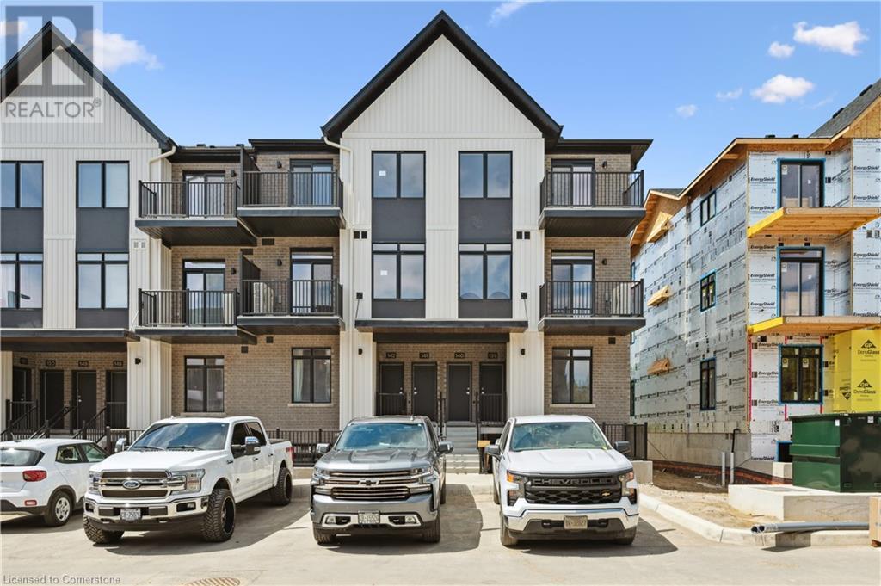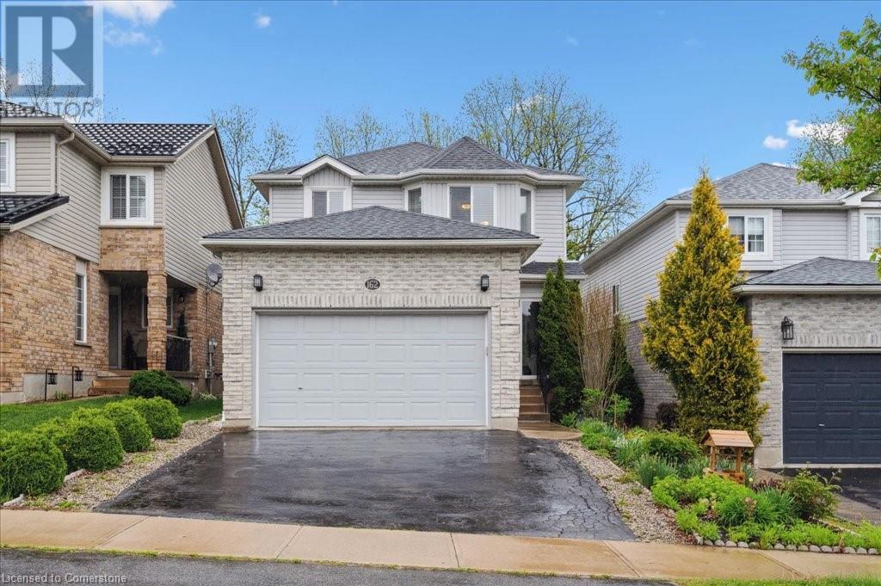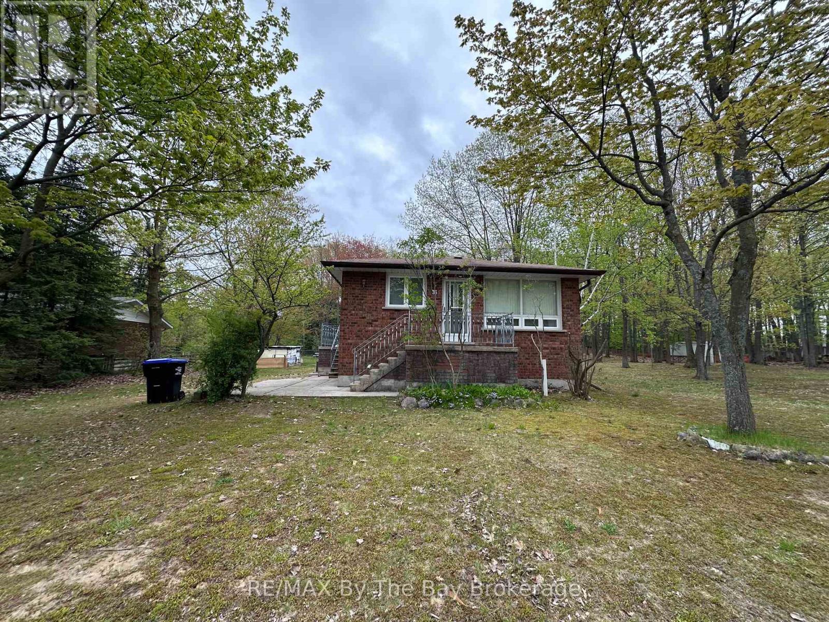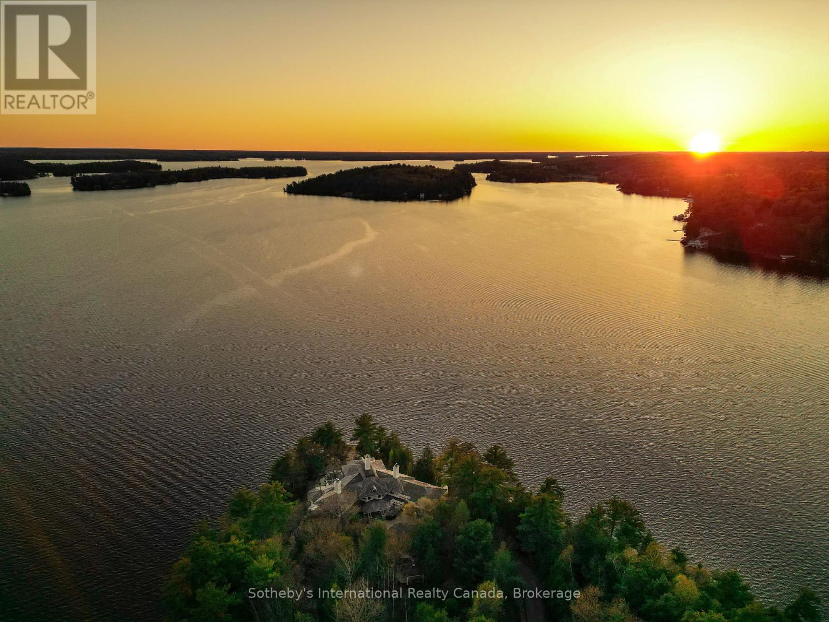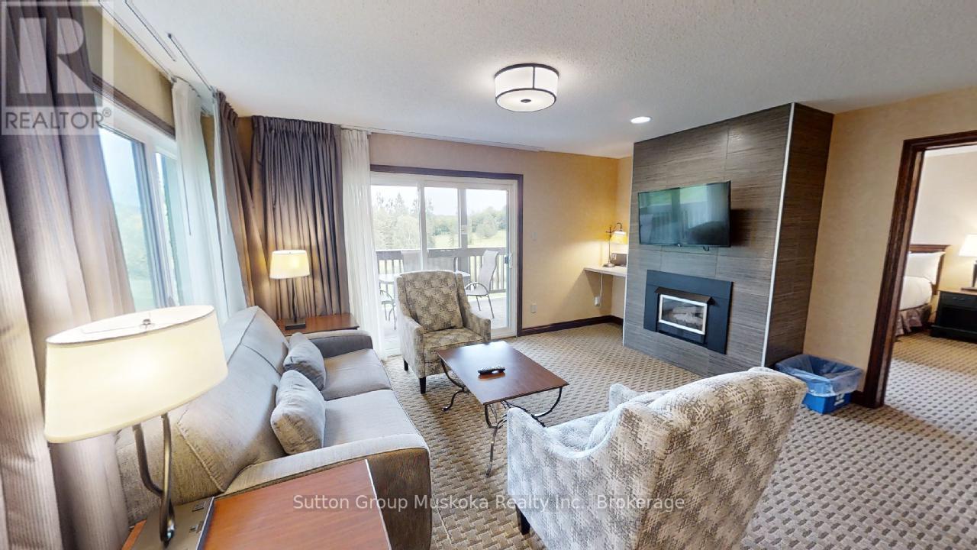34 Oakwood Links Lane
Grand Bend, Ontario
Welcome to this beautifully maintained end unit bungalow condo in the highly sought after Oakwood Links community in Grand Bend. Perfectly situated at the very end of a quiet cul-de-sac, this home backs onto mature trees and expansive green space, a true retreat and just minutes from Grand Bend's main beach, vibrant shopping district, and walking distance to the golf course. Step inside to a bright, open-concept main level with 9 foot ceilings, featuring neutral tones throughout, ideal for any decorating style. The spacious primary suite boasts a walk-in-closet and a private ensuite. Enjoy the convenience of main floor laundry room and direct access to a private deck with awnings, perfect for morning coffee or simple relaxing outdoors. The finished lower level adds significant living space, with two large bedrooms, a bathroom, a generous size family room and ample storage. Whether you are entertaining guests or accommodating family, this level delivers comfort and flexibility. Additional features include a double car garage with inside entry, a well-designed layout with 2 + 2 bedrooms and 3 bathrooms and a low-maintenance lifestyle in a quiet, desirable neighborhood. Don't miss this opportunity to enjoy carefree condo living in one of Grand Bend's best locations. (id:37788)
RE/MAX Icon Realty
280 Lester Street Unit# 819
Waterloo, Ontario
a furnished one bedroom condo apartment for rent with balcony view. one parking. insuite laundry. walking distance to University of Waterloo, Wilfrid Laurier University, light rail system, bus routes, supermarket, bank, restaurant. a no smoking unit. good living space for student or working professional. (id:37788)
Smart From Home Realty Limited
395 Kingscourt Drive Unit# 5
Waterloo, Ontario
Charming Condo Townhouse in Desirable Waterloo! Welcome to this beautifully maintained 2-bedroom, 1.5-bathroom two-storey condo townhouse, perfectly situated in a sought-after Waterloo community. Whether you're a first-time buyer, savvy investor, or looking to downsize, this home offers the ideal blend of comfort, space, and value. Step inside to a spacious foyer leading to a bright and airy living room with updated high-grade flooring. The eat-in kitchen is perfect for casual dining, and the convenient main-floor powder room adds everyday ease. Enjoy direct access from the single attached garage—a must-have feature in any season. Upstairs, you'll find two generous bedrooms, including a primary suite with a walk-in closet, and a well-appointed 4-piece bathroom. The unfinished basement provides a blank canvas for your personal touch—whether a home office, gym, or additional living space. Major updates include: new water softener (2024), fenced backyard (2024) – private and perfect for entertaining, roof (2018), and furnace (2019). This home is move-in ready and offers excellent value in a growing area close to schools, parks, shopping, and transit. Don't miss your opportunity. (id:37788)
Mcintyre Real Estate Services Inc.
140 - 824 Woolwich Street
Guelph/eramosa, Ontario
Welcome to your dream home! This brand-new stacked townhouse offers modern living at its finest, with stunning views of lush greenspace. Designed for comfort and style, this home features an open-concept layout, sleek finishes, and plenty of natural light. Nestled in a prime location, you're just minutes away from schools, shopping centers, dining, and entertainment options. Whether you're strolling through nearby parks, grabbing a coffee at a local café, or running errands with ease, convenience is at your fingertips. With thoughtfully designed interiors, 2 spacious bedrooms, 2 full bathrooms, and contemporary features, this townhouse is perfect for professionals, families, or anyone looking for the perfect blend of nature and urban amenities. Don't miss the opportunity to make this stunning home yours! Photos are virtually staged. AVAILABLE FOR IMMEDIATE POSSESSION! (id:37788)
Keller Williams Home Group Realty
824 Woolwich Street Unit# 140
Guelph/eramosa, Ontario
Welcome to your dream home! This brand-new stacked townhouse offers modern living at its finest, with stunning views of lush greenspace. Designed for comfort and style, this home features an open-concept layout, sleek finishes, and plenty of natural light. Nestled in a prime location, you're just minutes away from schools, shopping centers, dining, and entertainment options. Whether you're strolling through nearby parks, grabbing a coffee at a local café, or running errands with ease, convenience is at your fingertips. With thoughtfully designed interiors, 2 spacious bedrooms, 2 full bathrooms, and contemporary features, this townhouse is perfect for professionals, families, or anyone looking for the perfect blend of nature and urban amenities. Don't miss the opportunity to make this stunning home yours! Photos are virtually staged. AVAILABLE FOR IMMEDIATE POSSESSION! (id:37788)
Keller Williams Home Group Realty
162 Marl Meadow Drive
Kitchener, Ontario
Expect to be impressed, this pampered home is sure to tick all the boxes and then some. Great curb appeal with landscaped gardens lead you the enclosed front vestibule, who doesn't like a place to sit down and take off your shoes plus additional storage. The open concept main floor has it all, carpet free with tile and hardwood flooring dining room, gorgeous cooks kitchen, abundance of cabinet and counter space for food prep, baking, large work islands, granite counters, touchless faucet, stainless steel appliances, including gas stove. The dramatic great room features a stone wall with modern linear fireplace, accent lighting, vaulted ceilings, and access to the backyard oasis. The upper-level features three bedrooms , including luxury sized primary with walk in closet, bright bay window, a separate area for your private den, office , nursery or dressing room. Potential for 4th bedroom. Ensuite bath plus an additional family bath complete this floor. The finished rec room area has an additional 4th bedroom, perfect for the guest or potential for in-law suite, rough in plumbing for kitchenette, large bath with loads of counters and cabinetry space. Additional storage area plus lots of closets. Custom niches, 92 inch screen for your future projector home theatre. Double driveway with one and a half car garage, built in storage. The backyard is a beautiful retreat backing onto Brigadoon Park, very private, fully fenced, the kids and pets can run free, large concrete patio area with rustic beam pergola for the BBQ , seating area, enjoy rain or shine. Tranquil picturesque setting with just enough gardens to satisfy your green thumb without dedicating the whole weekend to yard work. Updates galore, roof, attic insulation, upper level triple glazed windows. $20.000 in 2024 for custom built-ins, new furnace and air conditioning, smart thermostat. Peace of mind knowing you don't have to upgrade any major components soon. Over 2800 sq ft of living space. (id:37788)
RE/MAX Twin City Realty Inc.
920 Diamond Crt Street
East Zorra-Tavistock (Tavistock), Ontario
New Apple Homes Bungalow with flexible fall closing date, possible colour changes on early sale. Quality Apple Homes construction of 1269 sq ft bungalow with DBL garage, covered rear deck area. Tasteful mix of Stone and Brick on complete main floor. Contact agent for full information and construction progress. Floor plan attached on open concept 2 bedroom bungalow. Full ensuite 4 pc bath with galsss and tile shower. Large open concept great room, kitchen dining area with vaulted ceiling above a main floor that features 9ft main floor ceilings. Custom kitchen with cabinet choice for early purchasers. Main floor laundry. Other great features include owned on demand water heater, A/C, asphalt drive, and sodded lot all on a Pie shaped quiet court lot. Taxes not yet assessed and established. Drop in and see Apple Home Builders Model and have a look around. Pick a plan pick a lot and Build your custom dream home with Apple Home Builders! (id:37788)
RE/MAX A-B Realty Ltd
1075 Rocky Narrows Road
Bracebridge (Draper), Ontario
This immaculately maintained 4-bedroom, 3-bathroom home is nestled on the tranquil shores of the Muskoka River, just 15 minutes from Bracebridge. Ideal for a family, this spacious 3,000 sq ft year round home offers the perfect balance of comfort, function, and waterfront fun. The oversized 28x25 detached garage features screened-in garage doors. Perfect for projects, storage, or enjoying the breeze bug-free. Step inside to discover a bright and inviting interior, featuring a generous primary suite with walk-in closet with private ensuite bathroom. The flexible second living space could be perfect for a kids playroom, home office, or personal gym. The walkout basement features a second kitchen, offering the potential to create private guest quarters. Outside, enjoy two back porches overlooking the river, a detached double garage, a drive-through wood shed, and the bonus of your very own pontoon boat included. The sandy shoreline is perfect for children to play, while a diving board offers a fun way to cool off on hot summer days. With seasonal neighbours on both sides tucked in a quiet, peaceful setting, this property is a rare find offering year-round enjoyment and classic Muskoka charm. (id:37788)
Royal LePage Lakes Of Muskoka Realty
16 Nicholas Way
Guelph (Victoria North), Ontario
Welcome to 16 Nicholas Way - a stunning 3-bedroom, 2.5-bathroom home offering 2,549 sq ft of meticulously finished living space. Located on a 36.7 lot in the award-winning NiMa Trails community, this popular Aurora C model is built to Net Zero Ready standards just add solar panels to achieve full Net Zero living. The main floor features a bright, open-concept layout with large windows, 9' ceilings, and upgraded flooring throughout. The modern gourmet kitchen boasts a spacious island with breakfast bar, quartz countertops, a walk-in pantry and numerous high-end upgrades. Upstairs, you'll find three generously sized bedrooms, a versatile bonus room, two dedicated office spaces, two full bathrooms, and a convenient second-floor laundry room. The luxurious primary suite includes a walk-in closet and an ensuite bath with a custom glass shower and quartz vanity. The basement has a separate entrance and is roughed in for a future apartment including provisions for a kitchen, bathroom, and laundry making it ideal for multigenerational living or rental income potential. This home is equipped with a high-efficiency gas furnace, heat pump (for cooling), and an Energy Recovery Ventilator (ERV) for optimized indoor air quality. Professionally designed interiors elevate every corner of this beautiful, brand-new home. Dont miss the opportunity to make it yours today! (id:37788)
Keller Williams Home Group Realty
35 Frederick Drive
Wasaga Beach, Ontario
Looking for the perfect starter home? This charming all-brick bungalow offers great value with 3 spacious bedrooms and a full 4-piece bath all on the main floor. You'll love the large eat-in kitchen and bright, inviting living room ideal for family gatherings and everyday living. The lower level is insulated and ready for your finishing touches, featuring a utility room, cold room, and a backup airtight stove The home is equipped with a gas furnace, central air, and backup baseboard heaters to keep you comfortable year-round. With town sewer and water, 200 amp electrical service, and plenty of space on a generous 85 ft x 190 ft lot complete with a handy backyard shed this home offers endless potential at a great price point. Conveniently located close to schools, shopping, the beach, and many other amenities, this is a fantastic opportunity you wont want to miss. (id:37788)
RE/MAX By The Bay Brokerage
1250 Waldmere Road
Bracebridge (Monck (Bracebridge)), Ontario
SUNSET POINT LAKE MUSKOKA - Presenting the most Iconic Muskoka Estate, embodying unparalleled luxury and prestige on the shores of Lake Muskoka. This 7+ acre peninsula triumphantly extends into Lake Muskoka offering 1865 feet of lake frontage, across three parcels. This bespoke Muskoka compound provides ultimate privacy, views, location, architecture, and amenities. Situated in the Heart of Muskoka, this due west-facing sunset peninsula awaits. Be welcomed by stately stone gates and a 20-foot stone waterfall while the emerging 270-degree open vistas of Lake Muskoka captivate your senses. Positioned at the cape, is an elegant 7-bedroom, 8-bathroom manor featuring magnificent lakeside position. Built in a west-facing apex design that epitomizes waters edge living, this 11,500 square-foot residence showcases sunsets all year-round. The main floor offers a lake view breakfast room, enclosed Muskoka room, Sicilian-inspired chef's kitchen, formal dining room, lake-view exercise room and a great room. The second storey features a circular art gallery, regal office, and a breathtaking master suite with 6-piece ensuite. The lower level boasts multiple bedrooms with en-suites and walkouts. Additional comfort in the separate suite above the three-car garage and complete with three slip two storey boathouse. The secondary cottage features three bedrooms, three bathrooms, and a generous garage. Attractive stone features and pathways throughout the guest cottage. Stone steps lead to the waterfront where there is an oversized dock and rare four-slip two storey boathouse. The estate's additional vacant lot present potential for further development. Embrace the unrivaled privacy and landscaped grounds at the most iconic sunset peninsula in Muskoka Lakes. Proximity to Bracebridge and Port Carling adds convenience. Immerse yourself in Muskoka's timeless allure that captivates the heart and soul all year-round. (id:37788)
Sotheby's International Realty Canada
31-101 The Greens Drive
Huntsville (Chaffey), Ontario
Deerhurst Resort. Two-bedroom, two-bath, condominium located on the grounds of Muskoka's premier resort Deerhurst offering 1075 square feet of living space. This unit is in the highly desired Greens complex, a short walk from the main pavilion and beach. Enjoy a sunny afternoon on your private deck overlooking the grounds. The unit offers a large living and dining area, a full kitchen, a natural gas fireplace in the living room, an owner storage locker in the unit, laundry, and more. Both bedrooms are oversized and include their own ensuite. The unit is currently on the rental program with the resort, keep it on the rental program or purchase it for your personal use. With ownership, you have access to the facilities at the resort along with discounts at the resort. Deerhurst offers two golf courses, tennis, pools, beach, trails, restaurants, and much more. Revenue paid to the owner for 2024 was $31,190. Hydro $1,719.46 annually. Condo fee is $895 plus HST for a total of $1103.96 per month, HST on condo fees should be recoverable. Enjoy the resort lifestyle! Live, vacation and invest in Canada! (id:37788)
Sutton Group Muskoka Realty Inc.

