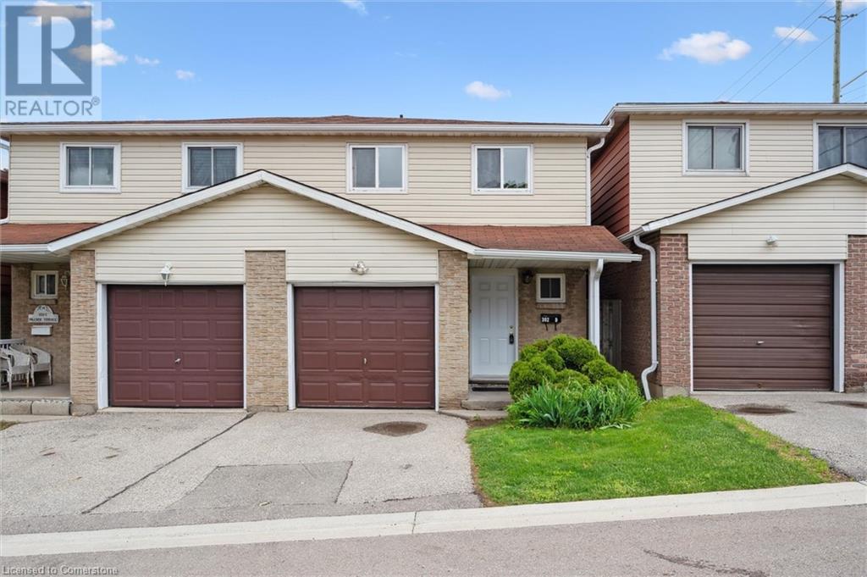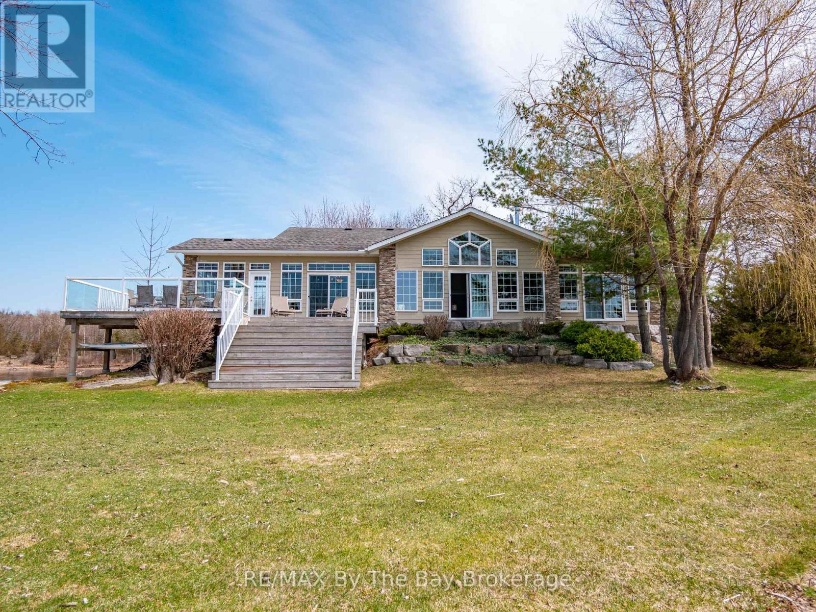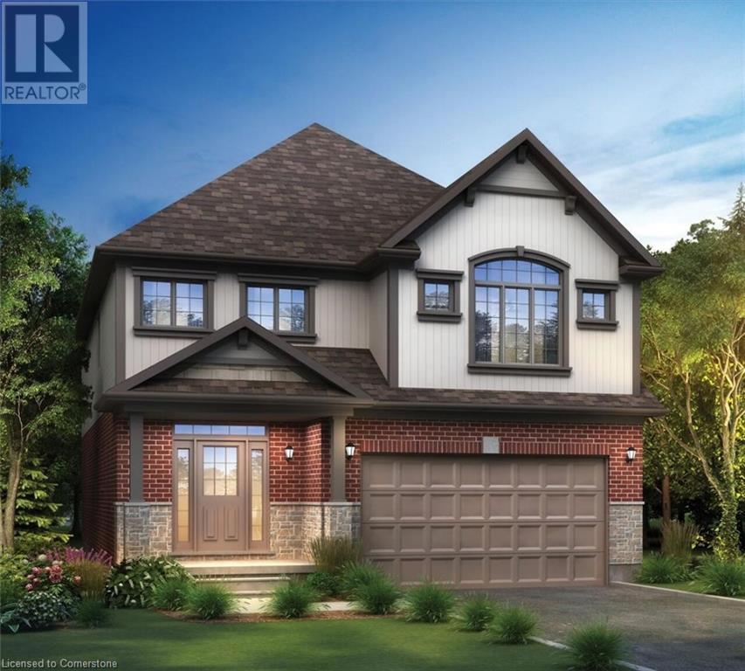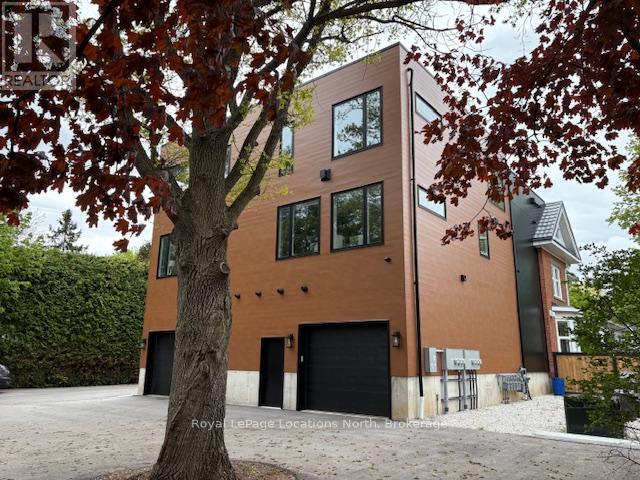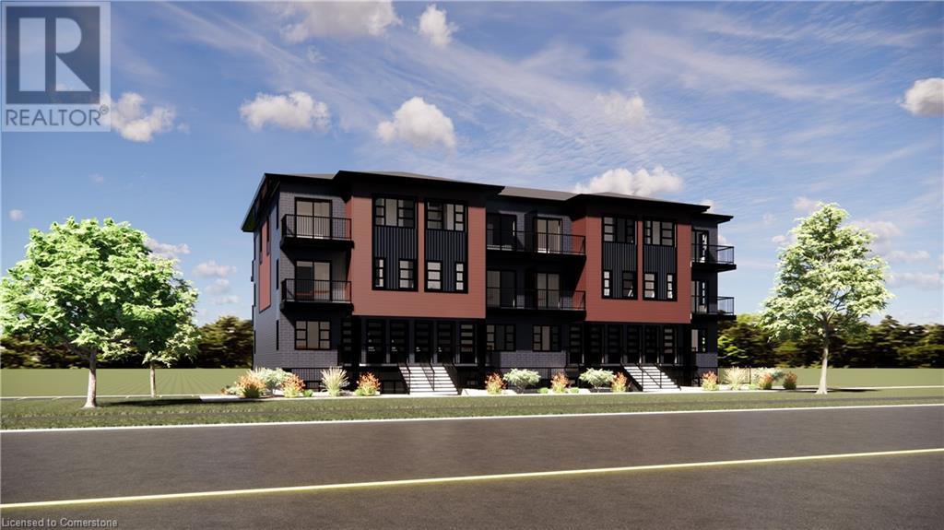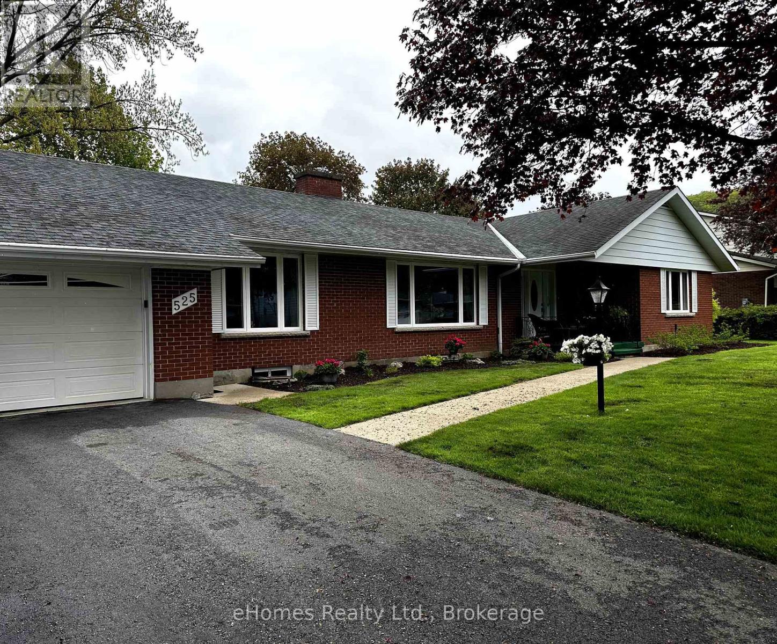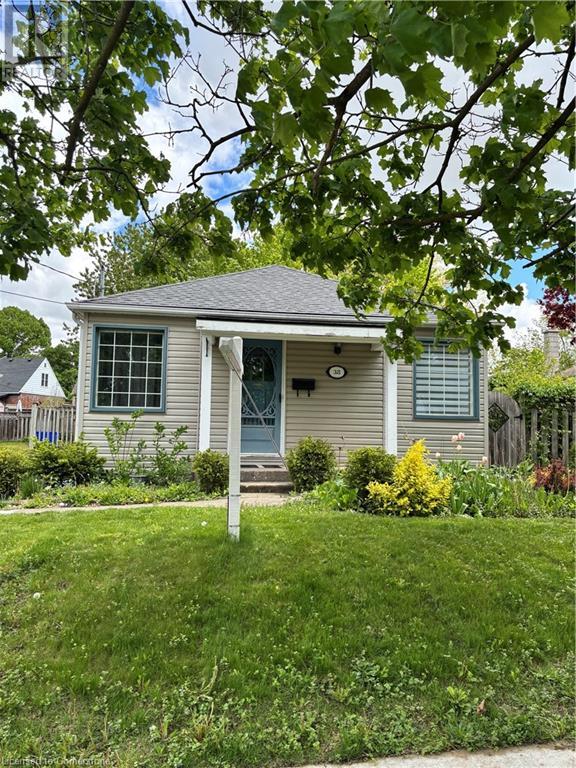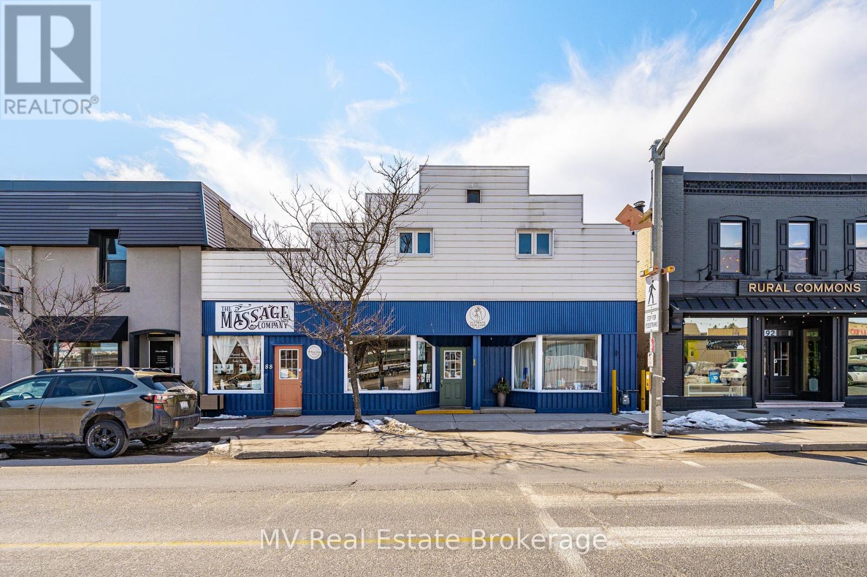302 Bluevale Street N Unit# D
Waterloo, Ontario
NO HOLDING OFFERS. Conveniently located in the highly desired Glenridge/Lincoln Heights area, minutes to University Ave and the Expressway. This 3 beds & 3 baths townhome is move-in Ready! The bright open concept dining area and the living room has a slider walkout to the rear yard, 2pc powder room on the main floor for your convenience. 3 bedrooms and a full bathroom on the second floor, large master bedroom offers two windows and 2 closets. Finished basement features a spacious rec-room, a brilliant designed laundry room + 2pc bath, and lots of storage space in the utility room. Recent Updates including some newly installed flooring and newly painted rooms. Two parking spaces including a garage. Within walking distance to schools, bus routes, and shopping plaza. A short drive to both Universities and many other amenities. (Furniture can be included if buyer prefers.) (id:37788)
Royal LePage Peaceland Realty
80 Arbour Trail
Tay, Ontario
This exquisite four-season waterfront home or cottage radiates pride of ownership, showcasing meticulous attention to detail both inside and out. Enjoy all-day sunshine from the expansive wrap-around deck, as well as the sunroom and the open-concept kitchen, living, and dining areas. The private primary bedroom wing, along with three additional guest bedrooms, provides ample space for everyone at the Lakehouse. Culinary enthusiasts will adore the chef-inspired kitchen, perfect for hosting and satisfying hungry guests. A three-car/boat garage offers convenient access to a private boat launch and beach on the lakeside. The property is beautifully landscaped and exceptionally level, ensuring easy and safe access for individuals of all ages. Remember, it's a well-known fact that Georgian Bay cottage owners have the most friends! (id:37788)
RE/MAX By The Bay Brokerage
125 Jacob Detweiller Drive Unit# Lot 0091
Kitchener, Ontario
Home to be built. Limited time $40,000 Promotion. Welcome to the Lucas a popular floor plan offering 2,751sf of quality and comfort. The main floor begins with 9ft ceilings, a large tiled foyer and a spacious coat closet, 2 piece guest bathroom, main floor laundry with entry to the double car garage. A great sized kitchen includes a large island with granite countertops and a breakfast bar. Bright and spacious dinette area with extra windows and a sliding patio door. An open concept great room for family get togethers plus a separate dinning area for more formal gatherings. The second floor offers 4 generous bedrooms plus an upper lounge/family room. Primary bedroom features a large walk-in closet, luxury ensuite with free standing tub, a walk in 5’ x 3’ tiled shower with glass enclosure, his and hers double sink vanity and private water closet. Another full bath on the second floor with tub/shower and double sinks completes this level. The unfinished basement includes higher ceilings (9ft poured), 3 egress windows (30 x 55), a 3 piece rough-in for a future bath. Sought after location in Doon South Harvest Park community. Only Minutes to Hwy 401, express way, shopping, schools, golfing, walking trails and more. Enjoy the benefits and comfort of a NetZero Ready built home, includes energy efficient heat pump for both heating and cooling + high efficiency furnace. Closing Spring/Summer of 2026. Sales Office at 154 Shaded Creek Dr Kitchener Open Sat/Sun 1-5pm Mon/Tues/We 4-7pm Long Weekend Hours may vary. (id:37788)
RE/MAX Twin City Realty Inc.
Peak Realty Ltd.
4 - 20 Alice Street E
Blue Mountains, Ontario
Experience elevated living in this luxurious 2-bedroom, 2.5-bath suite located in the heart of Thornbury. Spanning approx. 1,300 sq. ft. over two levels (2nd & 3rd floors), this elegant residence blends sophisticated design with modern functionality. The open-concept layout seamlessly connects the kitchen and living areas perfect for both entertaining and relaxed everyday living.The gourmet kitchen is equipped with premium Blomberg appliances, solid surface countertops, and sleek cabinetry, ideal for any home chef. Unwind in the inviting living area with a modern gas fireplace, adding warmth and ambiance to your evenings. The spacious primary bedroom features a spa-inspired ensuite with separate soaker tub, while the second bedroom offers flexibility for guests or a home office. A private garage with in-floor heating and interior access provides ultimate comfort and convenience. There is also one additional outdoor parking space. Step outside to enjoy a beautifully landscaped shared outdoor area surrounded by mature trees. Located just steps to Thornbury's vibrant main street, shops, restaurants, Foodland, LCBO, and Georgian Bay waterfront. Enjoy four-season living with easy access to trails, skiing, golf, and more. This is refined in-town living at its finest. (id:37788)
Royal LePage Locations North
2135 Strasburg Road Unit# 6
Kitchener, Ontario
Welcome to Carlyle B - a stunning 2-bedroom, 2.5-bathroom stacked townhome-style condo, perfectly blending urban convenience with natural tranquility. Tucked into the serene Brigadoon Woods, this thoughtfully designed home offers a spacious open-concept layout ideal for both relaxing and entertaining. Step inside to discover generous-sized bedrooms, including a primary suite with ample closet space and a private bath. The balconies extend your living space outdoors, offering a peaceful retreat surrounded by mature trees and greenery. Enjoy the best of both worlds — nature at your doorstep and all amenities within easy reach. Located close to top-rated schools, shopping, dining, and with quick access to major highways, this home offers exceptional lifestyle and value. Whether you're a first-time buyer, downsizer, or investor, this beautifully maintained condo is a rare opportunity in a sought-after community. Don't miss it! PLEASE VISIT - (((Sales Centre is located at 35 Trillium Drive, Unit 1 in Huron Creek Developments building - lower level ))) (id:37788)
Royal LePage Wolle Realty
35 Bryant Street
South Bruce Peninsula, Ontario
"OPEN FOR OFFERS" PRIVATE OASIS WATER FRONT PROPERTY. This solid built, 3 bedroom home or cottage is situated on 2 plus acres on the shore of Spry Lake. It offers open concept living & dining area with a clear view of the Lake and morning sunrises. Large bedrooms, Laundry, "Jack & Jill" full size 4 pc bathroom adjoining Primary Bedroom. Plenty of land for future expansion or just enjoy the privacy. Easy access to the water's edge for boating, swimming or sunbathing. Bring your Kayak, canoe or day sailor. Full patio area across the front entrance of cottage to enjoy outdoor living, view of the water and when you wish a full retractable awning for shade. The Boat House is 12 ft by 24 ft. Pontoon boat available with the property. Road way into property can be modified. (id:37788)
Wilfred Mcintee & Co Limited
525 4th A Street W
Owen Sound, Ontario
This gorgeous sprawling bungalow is for those with discerning tastes. Located in the prestigious Jones Subdivision in the upper West Side and spanning almost the full width of the double wide lot, this home has an enviable curb appeal. With an inground irrigation system, the beautifully landscaped front yard is always looking its best. Step inside and you will be immediately impressed by the stunning polished tile flooring and the spaciousness of the grand foyer. All rooms are a generous size and the craftsmanship is second to none in this Lewis Hall custom built home. The large formal living room with beautiful hardwood floors also features a natural gas fireplace with custom mantel incorporating local Ledgerock Eramosa polished stone. The new chef's kitchen has been completely updated and boasts gorgeous cupboards with quartz countertops and stainless steel appliances including a top-of-the-line gas stove. Patio doors from the den open out to an oversized patio with metal pergola and a huge professionally landscaped, fully fenced rear yard. The large formal dining room is perfect for those special family dinners. The huge primary bedroom has an updated ensuite and walk-in closet. The two other bedrooms are a generous size and the Murphy bed in the one bedroom/office could be negotiable. There have been numerous updates and improvements to this beautiful home including: all new windows throughout, all 3 bathrooms updated, new high efficiency gas furnace, new heat pump system, upgraded insulation to R60 in the attic, new laundry room with built-in cupboards and a completely new kitchen. With extra insulation in the attic & basement, this home is extremely energy efficient. The new heat pump heats and cools the entire home. Annual utility costs are: Hydro $3,062, Gas $139 (not a typo), Water and Sewer $1,528. For those buyers who value meticulous attention to detail and an uncompromising commitment to quality, this home is a must see! Book your private viewing today. (id:37788)
Ehomes Realty Ltd.
15 - 1519 Muskoka Rd 118 Road W
Muskoka Lakes (Monck (Muskoka Lakes)), Ontario
One of the last large properties on Lake Muskoka. This private point of land is ready for re-development with 775 feet of frontage, 3.3 acres and 570 feet of straight line frontage. This property offers flexibility, whether building on the existing foot print or starting a new build. The topography assures total privacy with sloping granite outcroppings and mature growth trees. Long south and west lake views and a clean waterfront invite long Muskoka days. Re-built single slip boathouse plus a large dock, another boat slip plus a grandfathered shoreline bunkie. Great year-round access within minutes to Bracebridge for all amenities and 15 minutes from Port Carling. Claim your Muskoka dream on this one-of-a-kind property. (id:37788)
Coldwell Banker The Real Estate Centre
20 Zhaawashkwaa Miika Road
Seguin, Ontario
3.4 acre, waterfront building lot on Clear Lake. 588.25 feet waterfront. Beautiful morning sunrises fill the sky. Walk with ease on a fairly level to the shoreline. A well treed lot with great privacy. A slight ridge with a walkway to the deep water shoreline. Hydro at the Lot line. Kayak/canoe, portage into other lakes. A smaller private lake with crown land on approximately half of the lake. Motor boats are permitted and there is a boat launch. Executive Neighbourhood homes/cottages built by reputable builders.Year-round municipal maintained road. Visit larger lakes nearby with larger boat activities but go home to the peace and tranquillity of your cottage country paradise. The Town of Parry Sound is just 25 minutes away for big box stores, theatre of the arts, markets, schools, hospital, and much more. Hst in addition to price. Click on the media arrow for video. (id:37788)
RE/MAX Parry Sound Muskoka Realty Ltd
38 St Clair Avenue
Kitchener, Ontario
This is the bungalow you were looking for! The updated kitchen is a chef’s dream, featuring granite countertops, a stylish backsplash, and a large window that fills the space with natural light and fresh air—ideal for your culinary adventures. The bright and inviting living room showcases beautiful hardwood floors, creating a cozy yet elegant space to relax or entertain guests. Hardwood extends into both bedrooms, which offer plenty of room for families or those working from home. The primary bedroom is spacious and full of light, conveniently located near a 4-piece bathroom. The second bedroom includes custom built-in storage and a sliding patio door that leads to your backyard retreat. Downstairs, the finished basement is made for family movie nights, complete with a gas fireplace, an extra bedroom, a den (perfect for a home office or playroom), and a second full bathroom. Step outside to your private backyard oasis, featuring a deck for summer BBQs, a handy shed for extra storage, and a large green space for kids or pets to play. The curb appeal is unmatched, with vibrant gardens and a welcoming exterior that will have you smiling the moment you arrive. With excellent walkability to nearby amenities, schools, parks, and transit, this home has it all. Don’t miss this opportunity—book your showing today and discover all that 38 St. Clair Ave has to offer! (id:37788)
RE/MAX Real Estate Centre Inc.
88-90 Main Street
Erin, Ontario
Prime Commercial Property in Downtown Erin! Discover an extraordinary investment opportunity nestled in the heart of Erin's Main Street, boasting an impressive 46.2 feet of premium commercial frontage. This expansive commercial building features two retail units with the original stone facade exuding historic charm and character. Key Features: Prime Location on Main Street, Offering High Visibility and Foot Traffic. Original Stone Frontage Adds Unique Character and Appeal. Spacious 3-Bedroom Apartment Over 2000 sq. ft. with Potential to divide into 2 or 3 units. Scenic Deck Overlooking Winding River, Providing a Serene Setting. Garage for 3 Vehicles and Additional Basement Storage Space. Parking for 2-3 Vehicles at Rear, Plus Adjacent Parking Lot for 8-10 Vehicles. Close Proximity to Guelph, Georgetown, Orangeville, Brampton, and Hwy 401. Why Choose This Property? This remarkable property offers an exceptional opportunity for multiple streams of income with its versatile layout and strategic location. Whether you're seeking retail space, residential rental units, or a combination of both, this property caters to various business and investment endeavours. Enjoy the picturesque backdrop of Erin's downtown, surrounded by a vibrant community and convenient access to major highways and neighbouring cities. Seize the chance to capitalize on this one-of-a-kind property in downtown Erin. Explore the potential for lucrative incomes and establish your presence in this thriving commercial hub. Be sure to check out the on-line floor plans and virtual tour. (id:37788)
Mv Real Estate Brokerage
1498 Lone Pine Drive
Bracebridge (Macaulay), Ontario
Beautiful 9.7-Acre Muskoka Building Lot Ready for Your Dream Home! Discover the perfect canvas for your brand new home just 15 minutes north of Bracebridge in one of Muskoka's most desirable areas. This expansive 9.7-acre residential lot offers 192 feet of road frontage on a paved municipal road, with hydro and Fibre Optic high-speed internet available at the lot line. Enjoy peace, privacy, and natural beauty with a choice of exceptional building sites nestled in a serene forested setting. A driveway entrance and road going into the property is already installed, making the property ready for development. Located less than a 2-hour drive north of Highway 401, this location offers both tranquility and convenience. The property also includes an additional 0.9-acre parcel on the north side of the road (see PIN 481190091) for added flexibility and value. Contact the Listing Brokerage office today for more information or to schedule a viewing. (id:37788)
Chestnut Park Real Estate

