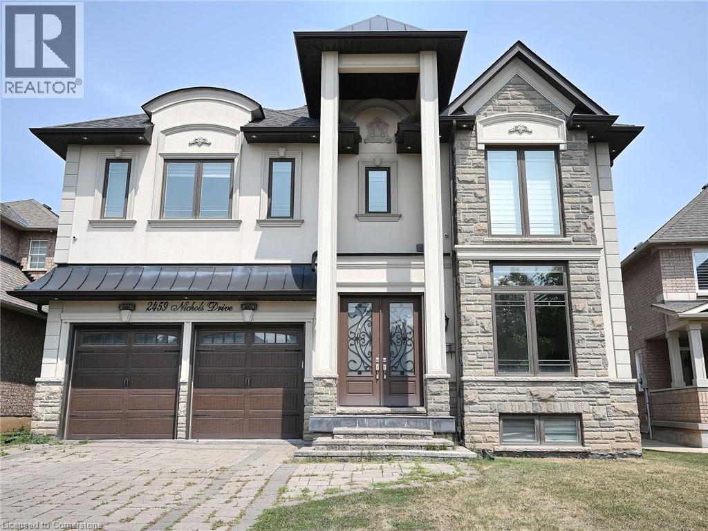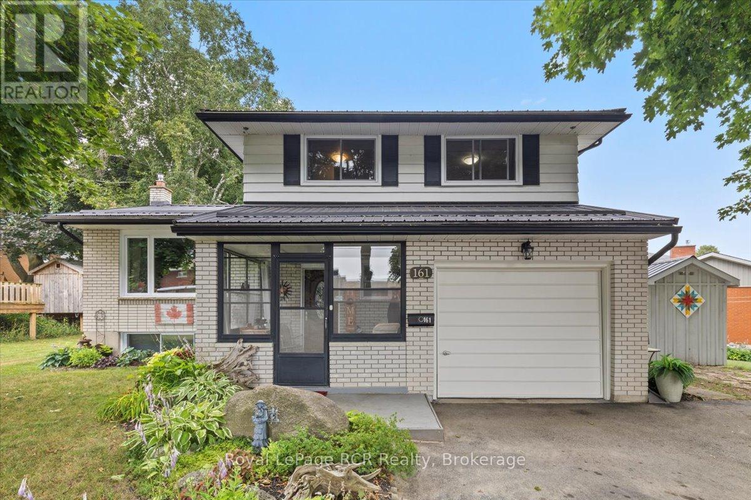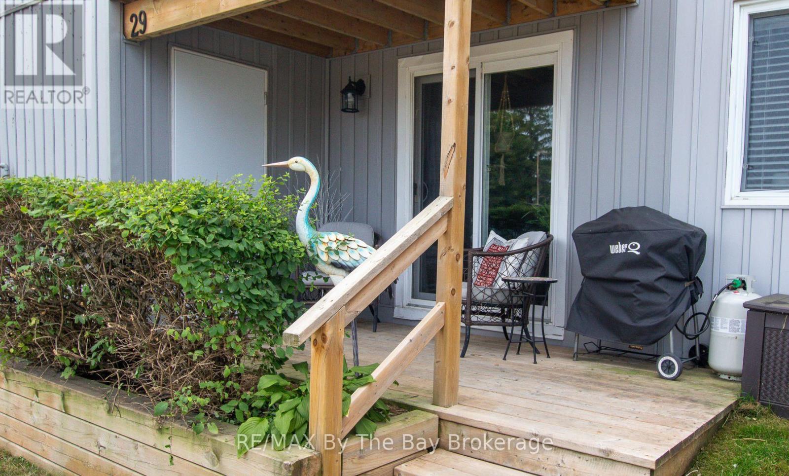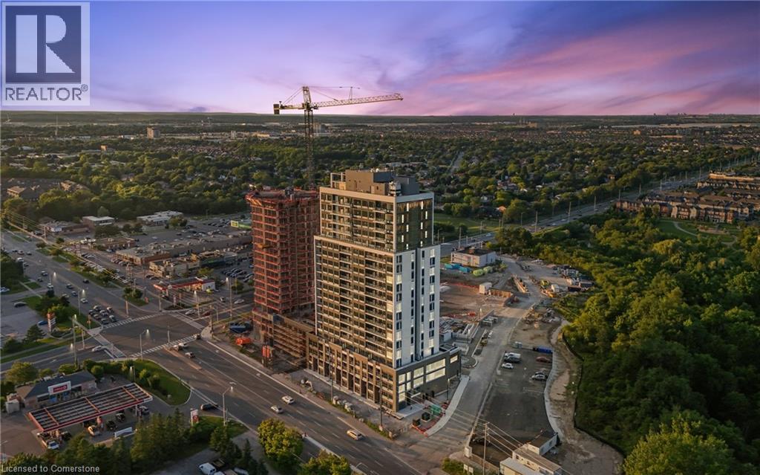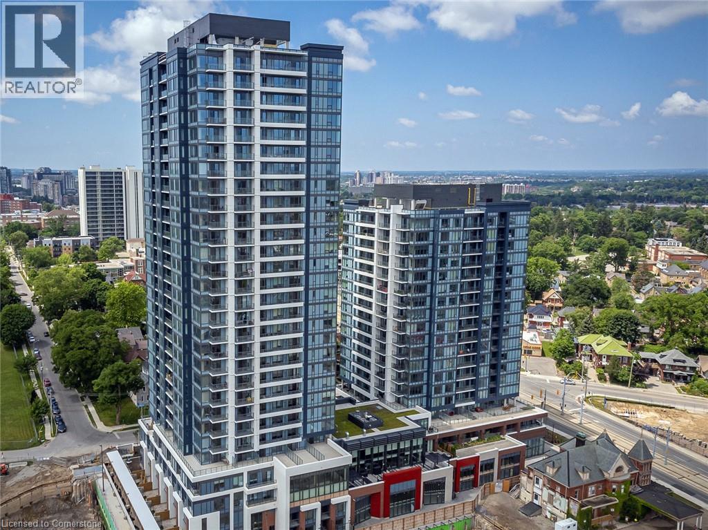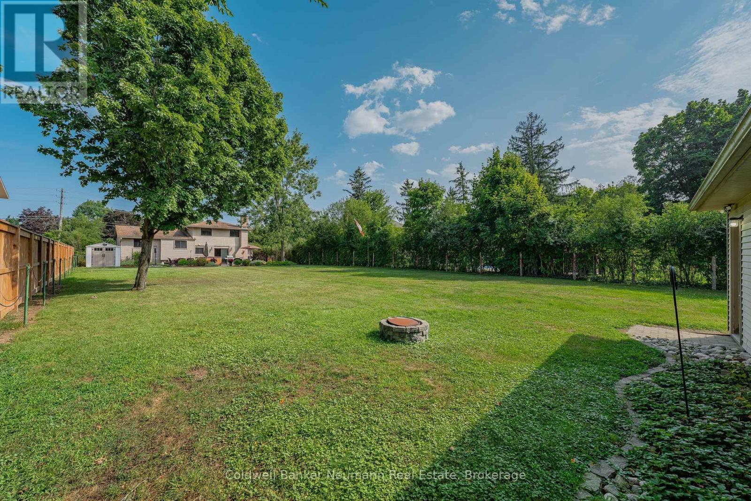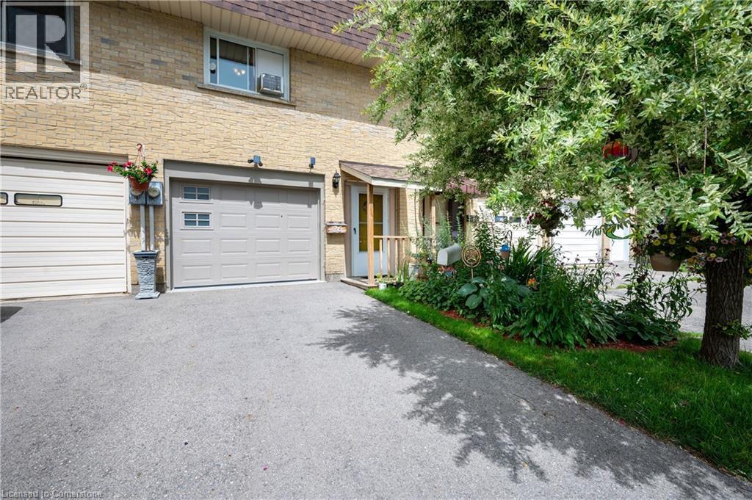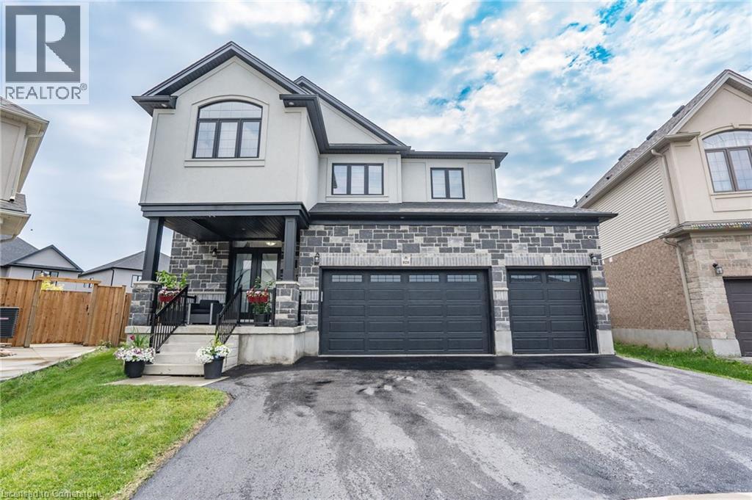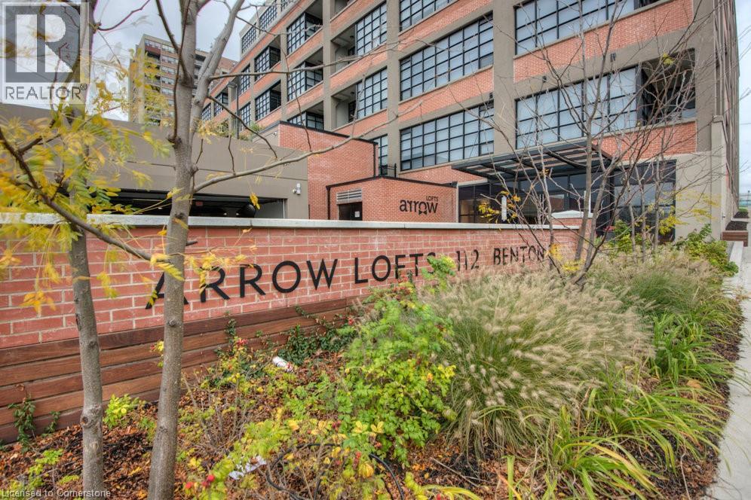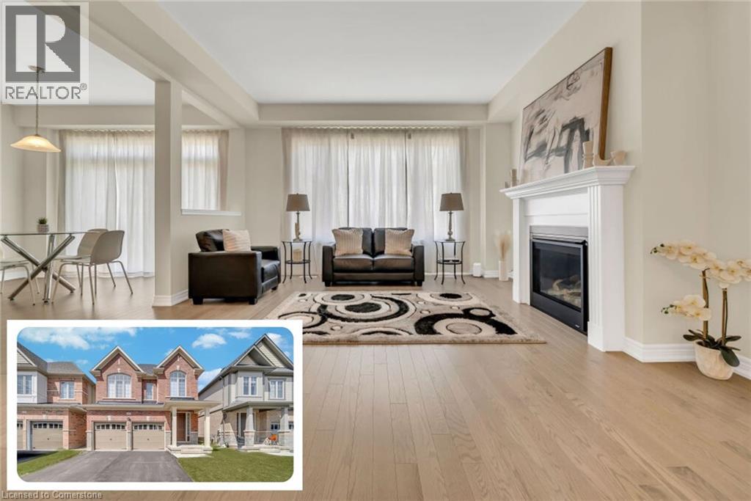113 Westmount Road Unit# 1
Waterloo, Ontario
******8 MONTH LEASE ONLY*****Looking for a student-friendly rental near the University of Waterloo? This renovated 4-bedroom, 2-bathroom condo at 113 Westmount Road North is available for an 8-month lease at just $2,795/month plus utilities. Ideal for student groups, the unit features a spacious open-concept kitchen with modern cabinetry, six appliances, and in-suite laundry for added convenience. Renovated in 2020, the condo offers a clean, modern living space just steps from campus, transit, shopping, and Waterloo Park. Includes secure storage, garage parking, and one additional parking spot. Perfect for students seeking a comfortable and convenient place to call home. (id:37788)
RE/MAX Real Estate Centre Inc. Brokerage-3
RE/MAX Real Estate Centre Inc.
2459 Nichols Drive
Oakville, Ontario
Stunning Fabulous Custom Built Executive Home Only 7 Years old with Smooth Ceilings, With 5 Bedrooms + Den and 5 Bathrooms in the Heart of Oakville , Prime Location Close to Top Rated Schools, Public Tranit, Trails. This Smart Home with almost 5,469 square feet of finished living space including the Basement with a Large Recreation Area, with A Wet Bar, and A Cold Cellar. Soaring 10 Feet ceilings on the Main Floor, 9 Feet Ceilings on the 2nd Floor and Lower Level. Living Area with soaring 20' Coffered ceilings Open to Above, Separate Family Room With Gas Fireplace. Elegant Chandeliers, solid oak staircase with Wrought Iron Pickets, Pot Lights Througout, Upgraded Large White Gourmet Kitchen, With Built in Stainless Steel Appliances, Plenty of Cabinet Space, Upgraded Hardwood Floors, and Porcelain tile in the Foyer and Kitchen, completes this stunning main floor. This property offers Hardwood throughout, Crown Moldings, designer lighting and Over-sized windows with tons of natural light on every level. Great for entertaining, Gourmet Kitchen features custom cabinetry, center island, designer back splash, quartz counter tops and high end Built In Kitchen Aid Appliances. Also Features A Separate Dining room complete with Built In Servery. The Upper level has 4 Bedrooms each with its own En-suite Bathrooms & W-in Closets. Primary Bedroom has A luxurious 5 piece bathroom with Double Sinks, Heated floors, Fireplace and his/hers w-in closets. Convenient second floor Laundry Room with a Laundry Sink and A Window. Lower level features 9' Ceilings with approx 1800 square feet of living area. Entertainers dream Basement upgraded with heated floors, Wet bar, 5th bedroom with en-suite bathroom and A Walk-in closet. Attention to detail is apparent throughout this entire home! Interlock stone driveway with parking for 4 cars & walkway. 200 amp electrical panel, Ceilings speakers, CVAC and more! Walk out from the Kitchen to A Deck, and a Large Fully Fenced Back Yard (id:37788)
RE/MAX Real Estate Centre Inc. Brokerage-3
42 Wawanaisa Road
Carling, Ontario
Discover the endless possibilities with this exceptional offering three separately deeded lots totaling approximately 8 acres, nestled in a serene natural setting just steps from the sparkling waters of Georgian Bay. This unique package presents an incredible opportunity for investors, developers, or those dreaming of building a private retreat or family compound in a coveted location. The current home on the property is ready for your vision! The lots offer a mix of mature trees, open clearings, and natural beauty, providing a peaceful and private atmosphere. With potential access to Georgian Bay, enjoy all that waterfront living has to offer: boating, swimming, kayaking, fishing, and breathtaking sunsets over the bay. Located just a short drive from local amenities, marinas, and charming nearby communities, these properties offer the perfect balance of seclusion and convenience. Whether you're envisioning your dream home, a getaway cottage, or a long-term investment, this rare offering is a must-see.Don't miss your chance to own a piece of paradise near the shores of iconic Georgian Bay. (id:37788)
Revel Realty Inc
161 6th Street
Hanover, Ontario
Charming Curb Appeal on Corner Lot with Countless Updates. I'm sure you'll agree that the front porch adds a welcoming touch as you enter this home, and whether you use it as a 3-season sitting area or a mud room, it's convenient at any time of the year! This property features an eat-in kitchen with included appliances, patio doors that lead to a gorgeous covered deck equipped with a comfortable ceiling fan, the perfect spot to enjoy a warm summer day or evening. Additional highlights include a living room with a gas fireplace, a dining area, three bedrooms, 1 1/2 bathrooms, a cozy recreation room with an electric fireplace, and a basement for all your hobbies and ample storage. Additional features consist of a new metal roof installed in 2021, a 6' x 14' storage shed, a newly installed water softener, a hot water heater added three years ago, and an attached garage. The large, partially fenced yard completes this inviting home. The design of this home is perfect for families of all ages, and it is within walking distance to amenities - the location can't be beat! (id:37788)
Royal LePage Rcr Realty
#29 - 209472 26 Highway
Blue Mountains, Ontario
Whether you're seeking the perfect four-season getaway or a smart investment opportunity, this beautifully updated condo at Craigleith Shores checks all the boxes. Ideally located in one of the area's most desirable communities, this open-concept, east-facing unit offers stunning views of Georgian Bay and the surrounding natural beauty.Step out onto your private deck and take in the serene water views, or relax inside where modern upgrades and tasteful finishes shine. The condo features durable vinyl plank flooring throughout, a freshly painted interior, and a brand-new white kitchen complete with quartz countertops, a sleek backsplash, extra cabinetry, and stainless steel appliances, including a full-size stove.Enjoy cozy nights by the wood-burning fireplace, which is professionally maintained each year, and spacious, light-filled living in the open-concept kitchen/living room. Craigleith Shores is a well-maintained building that offers resort-style amenities, including a luxurious in-ground pool and sauna. With walking and biking trails right in your backyard, and close proximity to Blue Mountain, skiing, beaches, and local shops, this property is a rare blend of comfort, convenience, and outdoor lifestyle. Don't miss your chance to own a slice of paradise in this sought-after location! (id:37788)
RE/MAX By The Bay Brokerage
529 Parkside Drive Unit# 7
Waterloo, Ontario
2 Bedroom unit 7 on second floor with balcony is available 1 september at 529 Parkside Drive in waterloo. All utilities are Inclusive in rent. It will be 1 year lease and location of building is excellent and is close to all facilities. It is priced at only 2099. One or two parking is available for 50 dollars each per month (id:37788)
Solid State Realty Inc.
8010 Derry Road Unit# 1009
Milton, Ontario
Experience stylish, maintenance-free living in this gorgeous one-bedroom + den suite located in the new Connectt Condominiums. This thoughtfully designed unit features a spacious open-concept layout with large windows that fill the living area with natural light. The sleek, modern kitchen is outfitted with elegant finishes, perfect for both everyday living and entertaining. The versatile den offers the flexibility to create a home office or guest room. The bright and airy primary bedroom includes a private three-piece ensuite, while a separate powder room adds convenience for guests. An in-suite laundry closet completes the functional layout. Residents of Connectt Condos enjoy an impressive array of amenities, including a fitness center, rooftop terrace with panoramic views, outdoor pool, party and event spaces, cozy lounge areas, and 24-hour concierge service — all thoughtfully designed to complement a vibrant lifestyle. Perfectly located at the intersection of Ontario Street and Derry Road, you’re just minutes from shopping, restaurants, Milton District Hospital, green spaces, trails, and easy highway access. (id:37788)
The Agency
5 Wellington Street S Unit# 502
Kitchener, Ontario
Located above Kitchener's thriving downtown and with a clear view of Google's impressive DTK Campus, Suite 502 is a corner unit that enjoys abundant natural light from multiple sides and an interior that is both sleek & modern, while having a generous amount of space for living and dining. The kitchen offers plenty of storage and shines with its engineered quartz counter tops and sleek stainless appliances. Upgraded pot lighting package provides a bright and modern feel to the interior. A main feature of this unit is it's very well placed position facing Google, Innovation District, and the interior Station Park community. The bedroom offers ample space for a queen bedroom set. Centrally located in the Innovation District, Station Park is home to some of the most unique amenities known to a local development. Union Towers at Station Park offers residents a variety of luxury amenity spaces for all to enjoy. Amenities include: Two-lane Bowling Alley with lounge, Premier Lounge Area with Bar, Pool Table and Foosball, Private Hydropool Swim Spa & Hot Tub, Fitness Area with Gym Equipment, Yoga/Pilates Studio & Peloton Studio , Dog Washing Station/Pet Spa, Landscaped Outdoor Terrace with Cabana Seating and BBQ’s, Concierge Desk for Resident Support, Private bookable Dining Room with Kitchen Appliances, Dining Table and Lounge Chairs, Snaile Mail: A Smart Parcel Locker System for secure parcel and food delivery service. Lease includes internet. Tenants required to pay water and hydro. Many other indoor/outdoor amenities planned for the future such as an outdoor skating rink and ground floor restaurants! Available September 1st! (id:37788)
Condo Culture Inc. - Brokerage 2
13 Brooklynne Road
Cambridge, Ontario
One of the best locations for an urban intensification infill opportunity with R5 zoning! Development potential for stacked condos on a 70' x 110' lot. This property consists of a detached home on one side of the property with a driveway, as well as a second driveway on the other side of the property for possible severance! Just minutes to the 401, and the future LRT, public transit, shopping, schools & parks. The carpet-free 4 bedroom, 2 bathroom home is in very good condition. All appliances are included. Excellent opportunity! (id:37788)
RE/MAX Twin City Realty Inc. Brokerage-2
61 Bellevue Street
Guelph (Dovercliffe Park/old University), Ontario
Endless Potential on a Rare 303 ft deep lot in Old University. Welcome to 61 Bellevue Street! An exceptional opportunity in one of Guelph's most established neighbourhoods. Inside, you'll find a well-maintained home full of character and updates that has been enjoyed by the same family for over 20 years! Featuring bright principal rooms, hardwood flooring, and plenty of natural light. The functional layout includes a cozy living area, updated kitchen, and 4 generously sized bedrooms. Whether you are looking to move in as-is, renovate, or add on, the possibilities here are endless. The true standout is the park-like backyard. The deep and wide lot offering unparalleled outdoor space, perfect for gardening, a pool, or even a future addition or ADU. Mature trees and ample green space create a private escape right in the city. Enjoy the oversized single car attached garage + bonus detached double garage at the back of the property- perfect for hobbyists and car enthusiasts. Located just minutes to downtown Guelph, U of G, parks, schools, transit, and amenities, this is a unique chance to own a home on one of the larger residential lots in the area. Properties like this don't come up often! Contact today for more info (id:37788)
Coldwell Banker Neumann Real Estate
592 Tenth Street
Collingwood, Ontario
Discover an exceptional opportunity in beautiful Collingwood with this charming 3-bedroom, 2-bathroom end- unit townhouse located in the family friendly Maple View Court condos. This inviting home features an open concept entry with ample storage and a modern kitchen equipped with stainless steel appliances fridge, stove, dishwasher and abundant counter and cabinet space. The cozy living room offers patio access, making it perfect for entertaining or enjoying BBQs in the fully fenced backyard. Upstairs, youll find three bright and spacious bedrooms with newer flooring installed in 2020, along with a stylishly upgraded bathroom featuring contemporary tile and hardware. The versatile basement includes a generous storage area, laundry facilities, and a den thats a dream come true for gamers. Recent updates to the property include an upgraded electrical panel (2014), windows (2014), and shingles (2012). This home presents a fantastic opportunity in a prime locationdont miss out on making it yours! (id:37788)
Royal LePage Locations North
3 Coulthard Street
Tillsonburg, Ontario
Uniquely embraced by two streets, yet quiet from traffic noise on the inside, this exceptional bungalow offers privacy, stunning curb appeal, and a Lot orientation unlike any other—with NO side neighbors, just open space and clear views. Step inside to a grand, open-concept foyer, where a sleek kitchen with backsplash and island flows seamlessly into a vaulted-ceiling living room with pot lights and a warm gas fireplace. The kitchen appliances are brand new. A sliding door opens to your covered deck—perfectly shaded for relaxing or entertaining. This is just one of two private outdoor spaces. The second, located at the opposite end and accessible via a discrete rear corridor or the beautiful front concrete walkway, features a custom shed and space for extra storage or hobbies. With 2 spacious bedrooms upstairs and 2 more on the lower level, ceilings are high and the space feels cozy. This home is perfect for independent family members, guests entertainment or a home office to work quietly. A finished rec room adds flexibility, while additional unfinished areas offer room to grow. California shutters are outfitted throughout. The designer touch to this home , already has neighbors talking. Move in and make it yours. This isn’t just a home—it’s a lifestyle. (id:37788)
Exp Realty
288 Margaret Avenue
Hamilton (Stoney Creek), Ontario
Meticulously kept bungalow on park-like lot! Are you searching for a home that exudes pride of ownership? Here it is! This charming place will capture your heart and your sensibilities. Large living room with updated bow window, updated timeless white kitchen open to dining room + lovely sunroom with views over your incredibly manicured 77x211 foot lot! 2 right sized bedrooms, plenty of closet space and an updated full bath with tons of storage complete the main level. The partially finished basement features separate side entrance with access to the 1 car attached garage, huge rec room, 2 pce bath + a separate shower in the utility area & a dream workshop space! Behind the garage is a hidden treasure...your own potting room for the avid gardener! The grounds must be seen; words cannot fully describe the beauty of the perennial gardens, arbors, meandering pathways, pond, mature trees and grass spaces. A huge driveway that is hard to find, quaint front porch & high end roofing all in a prime Stoney Creek location! Loved by the same family for 60+ years. This rare opportunity is one you have to see in person. Book your viewing today! (id:37788)
RE/MAX Real Estate Centre Inc
95 Avonmore Crescent
Orangeville, Ontario
This spacious and beautifully maintained home presents an unmistakable ownership opportunity due to an existing in-law suite with a shared entrance. It features the ability to be converted into two separate units with minimal work required, including being able to repurpose the large walk-in main floor panty / closet into a laundry room or bathroom. The open-concept kitchen with quartz countertops, all stainless-steel appliances and beautiful cabinetry seamlessly integrates with the living and dining areas, making it perfect for hosting. There are three large bedrooms featuring luxury vinyl tile flooring, remote-controlled ceiling fans and bright, recently upgraded windows. The basement boasts a full-sized kitchen with matching cabinetry and a stylish glass backsplash. It includes one large bedroom, four-piece bathroom and bright open concept living and dining room area with multiple above ground oversized windows. You are situated on a quiet street in a peaceful neighborhood filled with mature trees. The property includes a spacious front yard and fenced rear yard. A two-vehicle driveway and single car garage provide ample parking, while being a short drive to Hwy 10. This home offers significant potential as a single-family home but also includes the flexibility of a basement rental space. Freshly painted throughout and filled with natural light, it is move-in ready for you to enjoy! (id:37788)
Exp Realty
26 Marlboro Court
Woodstock, Ontario
Welcome to 26 Marlboro Court, Woodstock! This charming 3-bedroom, 1.5-bath townhouse is nestled on a quiet court in the heart of downtown Woodstock. It's the perfect mix of peace and convenience—just minutes from shopping, schools, parks, and public transit. Inside, the home is warm, welcoming, and well cared for. The kitchen features updated cabinetry, a brick-look backsplash, modern lighting, and a cozy dining nook. The bright and spacious living room opens to a private backyard deck—perfect for relaxing or enjoying the beautifully landscaped garden with mature plants and trees. Upstairs, you’ll find three generous bedrooms and a full bathroom—ideal for families, first-time buyers, or those looking to downsize. The lower level includes a foyer, laundry area, and plenty of extra storage. There’s also an attached garage and a long driveway with parking for two more vehicles. Affordable. Move-in ready. Quiet court living—right downtown. Don’t miss your chance to view this lovely home—book your private tour today! (id:37788)
RE/MAX Real Estate Centre Inc.
489 Timbercroft Crescent
Waterloo, Ontario
Pay attention, tenants!!! Welcome to Laurelwood community! One of the best public elementary schools in KWCG area is right for your children, which was ranked 77th over 3021 by Fraser! This carpet free detached dwelling has 3 bedrooms and 3 bathrooms in total, double garage and. 50*115 lot with great and professional landscaping. Each bedroom comes with big size window and natural lights! Finished basement gives extra space for both recreation and storage. Closed to University of Waterloo, T & T super mall, YMCA, super market, C Mall, and easy access to highway! This fabulous home will not last long in the market, book the showing today! (id:37788)
Royal LePage Wolle Realty
1990 Wavell Street Unit# 25
London, Ontario
Prime East London end-unit condo in a mature, well-located complex. This spacious home offers convenience with proximity to major shopping, schools, and variety of restaurants, plus easy 401 access for commuters. Inside, you'll find three good-sized bedrooms and 1.5 bathrooms. The main level features a large living and dining area, and a practical eat-in kitchen. A huge bonus recreation room on the lower level provides valuable extra space for hobbies or family activities. Enjoy the privacy of your single-car garage and private backyard, enhancing the detached home feel. Tenant is responsible for rent+utilities+Rental Hot water tank . (id:37788)
Royal LePage Wolle Realty
920 River Ridge Court
Kitchener, Ontario
Multi-generational living in the highly desirable Lackner Woods neighborhood. Located at 920 River Ridge Ct, this stunning property is in a prime area with top-rated schools and is truly a can’t miss. As you step through the grand 8-foot double-wide entry doors, you’re welcomed into an open-concept main floor, showcasing a blend of style and functionality with top-to-bottom upgrades. This exceptional home features 5 bedrooms and 5 bathrooms, including two ensuites with custom zero-entry showers and modern custom-cut glass. Set on a pie-shaped lot in a quiet court location, the home boasts a fenced backyard and a huge interlock patio, perfect for outdoor living. The triple car garage and 10-foot ceilings, including coffered ceiling details, add to the home’s appeal. The 10-foot Cambria quartz island is a striking focal point in the kitchen, while two fireplaces with stone surrounds provide warmth and ambiance. Designed with accessibility in mind, the home is handicap accessible and features an easy-to-use, low-maintenance elevator, making it ideal for multigenerational living. With retirement homes facing long waitlists, this setup allows parents to comfortably live with you, avoiding stairs and tubs, thanks to multiple walk-in showers. The fully finished basement offers even more space, including a full bathroom, bedroom, and a wet bar, perfect for entertainment or guests, and the perfect set up for a side entrance. At 920 River Ridge Ct, you’ll find a home that offers luxury, accessibility, and versatility, making it the perfect place for your family (id:37788)
Royal LePage Wolle Realty
715 - 93 Arthur Street S
Guelph (St. Patrick's Ward), Ontario
Welcome to Anthem on The River Walk, Guelphs premier luxury condo residence. This bright and modern 1-bedroom, 1-bathroom corner unit is a rare find, offering one of the largest private balconies in the entire building an impressive 435 square feet of outdoor living space. Whether you're hosting guests, soaking up the sun, or enjoying a quiet evening, this expansive balcony truly sets the unit apart.Perfectly located within walking distance to Downtown Guelph, Spring Mill Distillery Pub, the River Run Performing Arts Centre, and more, this home offers the ideal blend of lifestyle and convenience. Inside, enjoy upscale finishes including luxury vinyl flooring, a sleek modern kitchen with Corian counters, and a Wi-Fi-enabled washer and dryer. The building features state-of-the-art amenities such as the SmartOne wall touchpad system for digital concierge access, security, visitor logs, and thermostat control. Residents also enjoy access to a pet spa, outdoor Sunrise Deck with BBQ area, co-work studio, Anthem Social Club party room, fully equipped Gym with Cycle/Fitness Club, Peloton machines and subscription, and the elegant Piano Lounge.With nearby parks, trails, shops, and easy access to transit including VIA Rail and GO Station, Unit 715 offers the perfect combination of luxury, lifestyle, and location. (id:37788)
Coldwell Banker Neumann Real Estate
112 Benton Street Unit# 207
Kitchener, Ontario
Welcome to Unit 207 at the iconic Arrow Lofts—where historic charm meets modern convenience in the heart of downtown Kitchener. This oversized 1 bedroom + den unit offers an impressive 815 square feet of living space, soaring 12-foot ceilings, and massive windows that flood the space with natural light. The exposed concrete columns and ductwork give it that coveted urban-industrial loft vibe, while the thoughtful upgrades—hardwood flooring, quartz countertops, stainless steel appliances, modern light fixtures, and custom roller shades—bring everyday comfort and style. The versatile den easily functions as a home office, creative studio, guest space, or extra storage. Step outside to your private balcony overlooking Benton Street and soak in the energy of the city around you. From here, you're minutes to everything—walk to Victoria Park, the Iron Horse Trail, local cafes and restaurants, the Kitchener Market, and the Innovation District. Transit options are unbeatable, with the LRT steps away and future GO Train expansion making commutes even more convenient. Residents of Arrow Lofts enjoy access to exceptional amenities: a fitness center, sauna, rooftop terrace with BBQs and a fireplace, theatre room, conference spaces, and stylish lounges—plus ample visitor parking and a secure entry system. Whether you're a first-time buyer, downsizer, or professional wanting an inspiring space close to everything—Unit 207 is where lifestyle and location come together. (id:37788)
Royal LePage Wolle Realty
261 Broadacre Drive
Kitchener, Ontario
Welcome to 261 Broadacre Drive, Kitchener – A Masterpiece of Modern Elegance at this price! Step into a world of luxury with this exquisite Bristol Model home, just a few months old House, boasting a Fully finished basement by the builder. Thoughtfully designed with 4 spacious bedrooms, 5 lavish bathrooms, this residence perfectly balances comfort, style & Luxury. As you enter, a gracious foyer welcomes you at main level where The engineered hardwood flooring flows seamlessly throughout, adding a touch of refinement to every corner. The Living room is a cozy haven, centered around a stylish gas fireplace creating an intimate retreat for relaxing. The dining room is perfect for hosting memorable family gatherings. The heart of this home is the gourmet kitchen, Featuring upgraded LG stainless steel appliances, including a built-in oven, electric cooktop, French door refrigerator & a dishwasher. Breakfast bar adds a casual dining space, and the dinette area, with its large sliding doors, welcomes an abundance of natural light. The main floor is further enhanced by a laundry room & a stylish powder room. Moving Upstairs, there are 4 spacious bedrooms with the primary suite, featuring a dramatic coffered ceiling, an expansive walk-in closet & 5pc ensuite is a spa-like retreat. Three additional generously sized bedrooms provide ample space for family & guests. The Jack-and-Jill bathroom offers convenience for two of the bedrooms, while the fourth bedroom enjoys its own private ensuite. The finished basement is an entertainer’s dream, featuring 9-foot ceilings and a full bathroom. This versatile space is perfect for a recreation room, home theatre, or even an in-law suite. Located just minutes from St. Josephine Catholic School & RBJ Schlegel Park, this home is ideally located in a sought-after neighborhood, just a short distance from Top-rated schools, trails, community centers & many other amenities. Don't miss the opportunity, Schedule your showing today! (id:37788)
RE/MAX Twin City Realty Inc.
Pt Lt 7 Concession 3
Georgian Bluffs, Ontario
Set on a generous 1-acre lot in the heart of Georgian Bluffs, this property is ready for your dream home or cottage. With a drilled well (approx. 2009) equipped with a UV water treatment system, a septic system (approx. 2006), 200 amp hydro, and a driveway already in place, much of the essential infrastructure is ready for you to begin building. There's also a 14 x 12 shed on the property, that houses the water system and hydro panel, with a new roof that could be easily transformed into a bunkie for guests or used as additional storage. Additional ShelterLogic carport 13x20x 12 and cub truck box for additional storage. Centrally located, the property is just 20 minutes from Owen Sound for shopping, healthcare, and dining, 18 minutes from Wiarton for local amenities and marina access, and 24 minutes from Southampton's beautiful sandy beaches. The area is surrounded by natural beauty and recreation, offering a range of activities including hiking and snowmobile/atv trails, fishing, conservation areas,. You're never far from an outdoor adventure. Whether you're looking to build your forever home or a weekend escape, this Georgian Bluffs lot offers the ideal starting point. (id:37788)
Keller Williams Realty Centres
229 Oprington Place
Kitchener, Ontario
Welcome home to this beautiful 5 bedroom home nestled on a quiet street! This home is sure to impress with its Open-Concept Layout and Large Windows allowing for plenty of Natural Light. The Kitchen Boasts Granite Countertops, Plenty of Cabinet space and Stainless Steel Appliances. Upstairs, you'll find 4 Large Bedrooms and 2 Full Bathrooms, which include a Ensuite Bathroom for the Primary Bedroom. The Basement is finished with another bedrooms, full Bathroom and a Rec Room. Backyard is fully fenced with a large deck and Hot Tub. Located close to Schools, Shopping and Bus Routes. Book your Private Showing today!! (id:37788)
Exp Realty
298 Raspberry Place
Waterloo, Ontario
Welcome to this gorgeous 4 bedroom, 3.5 bathroom 2 years new single detached house, located in a highly sought-after neighborhood with top-rated schools. As you enter the house, you'll be greeted by a spacious foyer and inviting living room. With high ceilings, hardwood floors and large windows, this room is perfect for entertaining guests or relaxing with your family. The fully equipped kitchen features stainless steel appliances, ample cabinet space, and a large island with seating. You'll have plenty of room to cook up a storm and entertain your guests in this beautiful space. The master bedroom is located on the second floor and features a large walk-in closet and an ensuite bathroom with a soaking tub and a separate shower. The other three bedrooms are also located on the second floor and are generously sized. They share two full bathrooms, one of which is a jack-and-jill bathroom. The two-car garage provides ample space for parking and storage. This beautiful single detached house is located in a highly rated school district and is within close proximity to many amenities, including parks, restaurants, and shopping. (id:37788)
Royal LePage Wolle Realty


