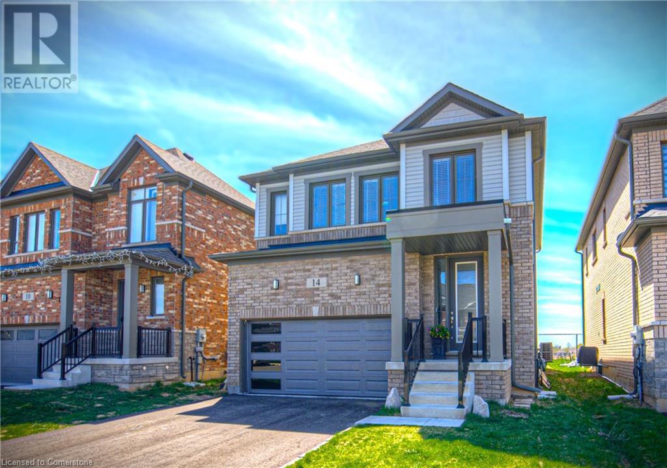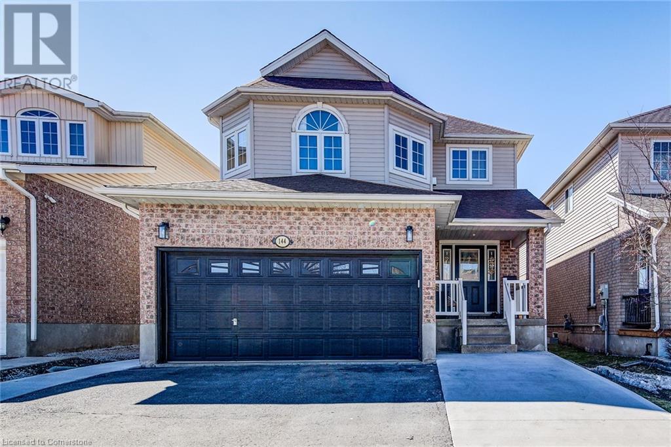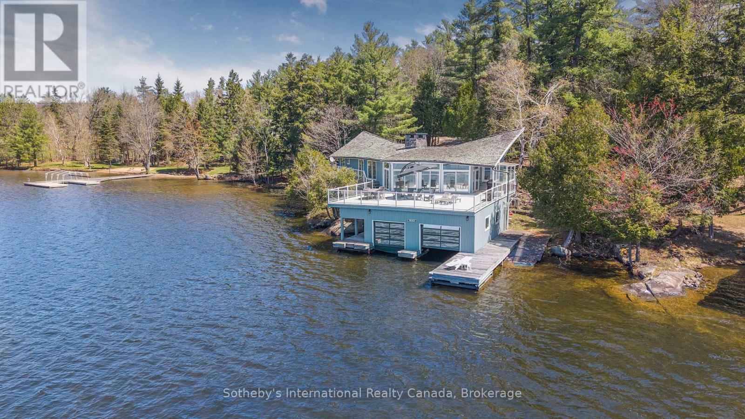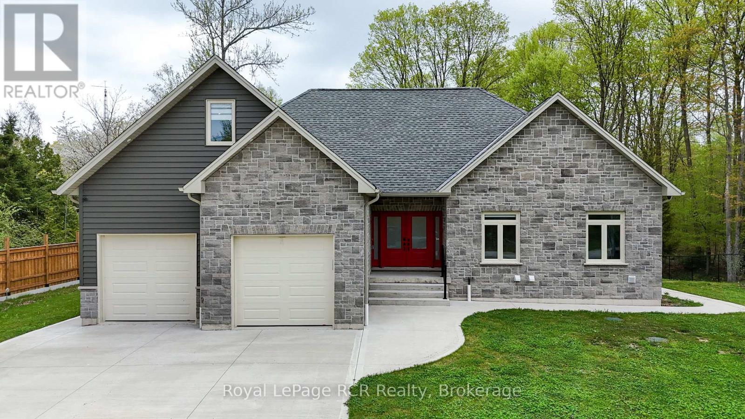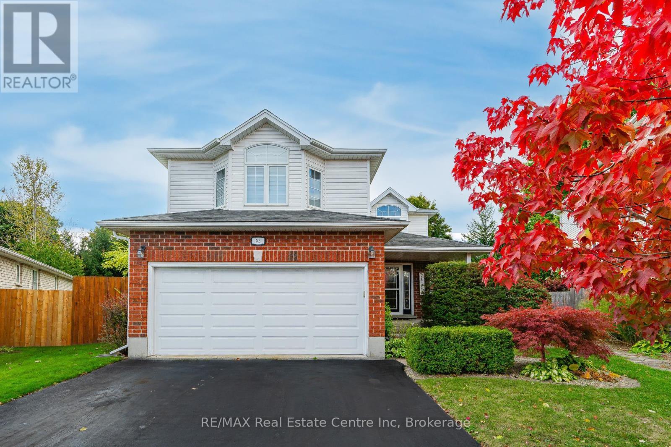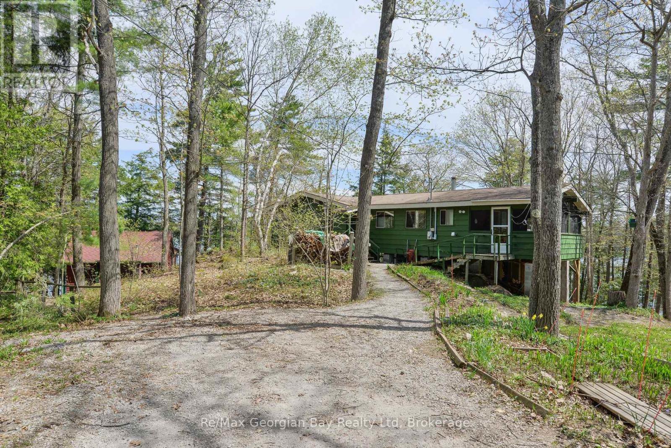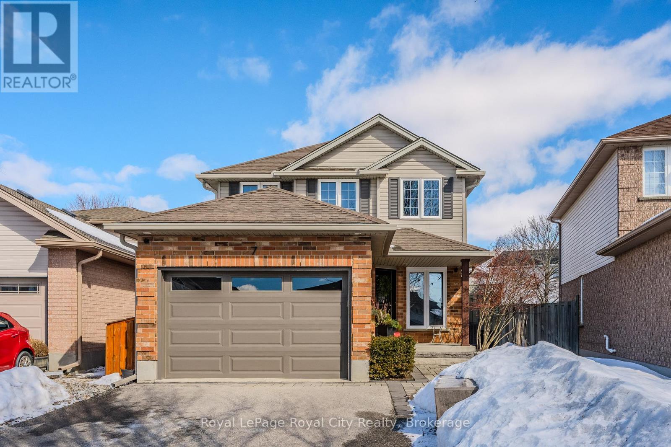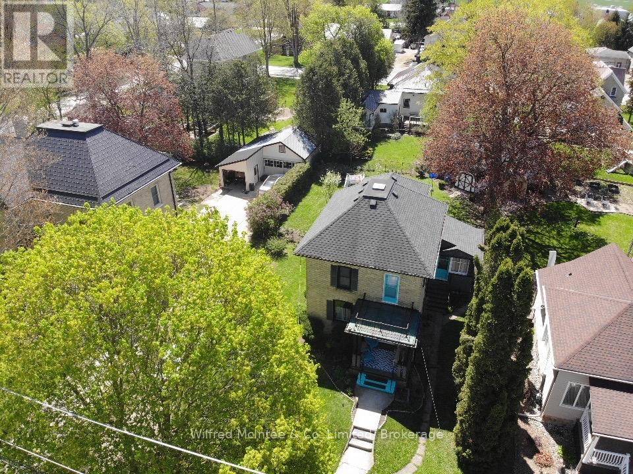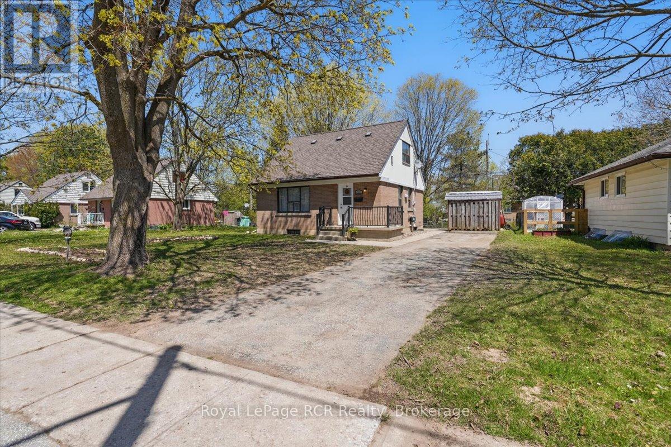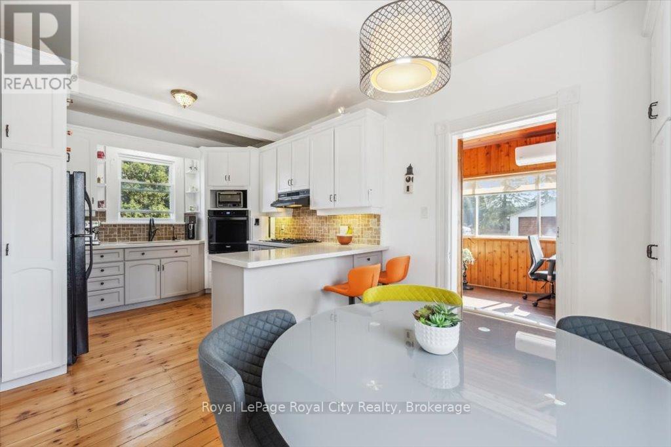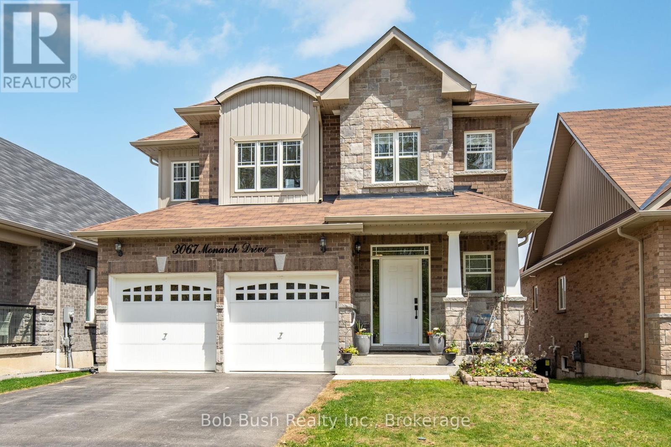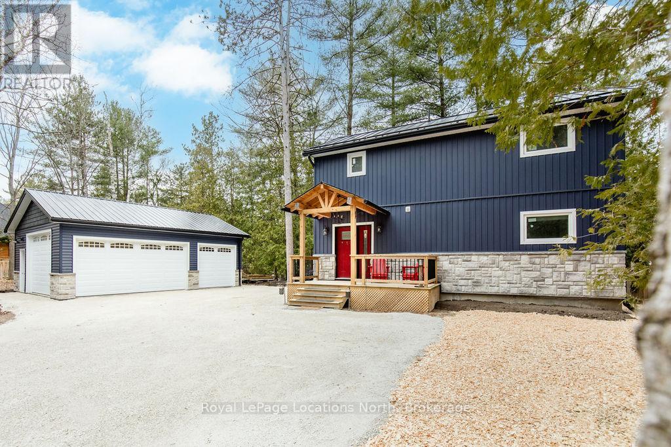14 Mildred Gillies Street
Ayr, Ontario
This 2.5-year-old, 2,000 SQFT detached home—plus an additional 823 SQFT of untapped basement potential—offers UNBEATABLE VALUE in a prime location between Kitchener/Waterloo and Cambridge, just minutes from Highway 401. Carpet-free and built in 2022, this 3-bedroom, 3-bathroom two-storey home delivers modern finishes, a family-friendly layout, and serious upside—all at a price that’s hard to beat even in today’s market. A spacious double-wide driveway leads to a fully INSULATED double GARAGE with convenient inside entry. Step inside to an inviting open-concept main floor featuring a bright kitchen, dining area, and living room, complete with CUSTOM built-in CABINETRY and tasteful DECOR STONEWORK — all flooded with natural light. From here, walk out to a PREMIUM SOUTHWEST-FACING LOT with NO REAR NEIGHBOURS, backing onto a future planned paved bike path for even more outdoor enjoyment. Upstairs, you’ll find three generously sized bedrooms, all featuring luxury waterproof flooring and a thoughtfully designed, spacious layout. This home is ideally located in a YOUNG COMMUNITY just a short walk from EXCELLENT LOCAL SCHOOLS, a basketball court, a PLAYGROUND WITH SPASH-PAD, Snap Fitness at GymAyr, the North Dumfries Community Complex with a HOKEY ARENA, DOG PARK, skate park, and tennis courts. Enjoy sunset yoga at nearby Willibald Farm, and explore charming cafés, pizzerias, and restaurants—all within walking distance. Don't miss this opportunity to turn your dream home into a reality! (id:37788)
Red And White Realty Inc.
31 Dekay Street
Kitchener, Ontario
Welcome to 31 Dekay St, Kitchener – A Stunning Family Home in a Mature, Picturesque Neighborhood Step into this beautifully updated, spacious home that perfectly blends modern upgrades with timeless charm. Nestled in a serene and established neighborhood, this residence offers the ideal setting for family living. From the moment you approach the front steps, you’ll feel the warmth and welcoming atmosphere, with a charming porch perfect for enjoying your morning coffee. Boasting 3 spacious bedrooms and 2 stylish bathrooms, this turnkey home has been thoughtfully renovated with high-end finishes throughout. The open-concept design creates a seamless flow between living spaces, highlighted by a custom-designed gourmet kitchen featuring sleek quartz countertops and top-of-the-line stainless steel appliances. The elegant 24x48 porcelain tile flooring adds a touch of luxury, while the custom open staircase with glass panels enhances the home’s contemporary feel. The extensive updates include a newer roof , furnace, air conditioning, windows, plumbing, and wiring, ensuring peace of mind for years to come. Plus, the space in the walk-up attic is perfect for a future playroom or home office. The lower level offers endless potential for customization, this home truly has room to grow with you. Enjoy outdoor living in the rear covered patio and the convenience of a wide, 3-car concrete driveway. Walking distance to the LRT, Google, excellent schools, parks, shopping, and other essential amenities, this home offers both comfort and convenience. Don’t miss the opportunity to make 31 Dekay St your new family haven! (id:37788)
RE/MAX Twin City Realty Inc.
144 Udvari Crescent
Kitchener, Ontario
OVER 3000sf FINISHED LIVING SPACE WITH IN-GROUND POOL. Welcome to 144 Udvari Cres, nestled in the desirable Beechwood Forest area of Kitchener-Waterloo. This stunning home features a newly built basement and tons of upgrades, including new lighting, flooring and an additional bedroom completed in 2024. The open-concept main floor boasts 9ft ceilings, a gourmet kitchen with bleached maple cabinets, and a spacious island, perfect for entertaining. Upstairs you can find the 4generous sized bedrooms, including a primary suite with a 4-piece ensuite featuring a jacuzzi tub. The fully fenced backyard offers a private retreat with a low maintenance in-ground pool. Don't miss this incredible family home! Book your private viewing today. (id:37788)
RE/MAX Twin City Realty Inc. Brokerage-2
RE/MAX Twin City Realty Inc.
419 Bairstow Crescent Unit# 3
Waterloo, Ontario
NO FEES>>> Amazing Freehold Townhome in Waterloo with garage and fenced yard. Beautifully sunny home with large entertaining area and dining room. Corner lot with large fenced yard and shed. 3 bedrooms, large laundry room. Great location, close to schools, bus route and xway. Parking for 3 cars. Updates: all windows 2017, sliding patio door 2020, dishwasher 2022, deck 2018, fence 2021, Furnace 2023 & water softener 2023. (id:37788)
RE/MAX Solid Gold Realty (Ii) Ltd.
333 Kribs Street
Cambridge, Ontario
Tucked among the trees. Wrapped in luxury. Rooted in Hespeler. Welcome to 333 Kribs Street — a beautifully updated craftsman-style home offering over 3,000 sq. ft. of finished living space, located on one of Hespeler’s most sought-after streets. Surrounded by towering mature trees and a peaceful, Muskoka-like setting, this home blends nature and upscale living, just minutes from schools, trails, shops, and highway access. It’s where holidays are celebrated, teenagers gather by the fire, and mornings begin with coffee on the deck. Completely renovated from top to bottom, the home features a bright, open layout filled with natural light. The main floor offers hardwood floors, a cozy gas fireplace, and a stunning chef’s kitchen with Italian granite countertops. Enjoy an induction cooktop, double ovens, coffee bar, walk-in pantry, main floor laundry, and a reverse osmosis system. Step out to over 500 sq. ft. of finished outdoor living space, including a two-tiered deck and flagstone firepit — perfect for entertaining or relaxing under the trees. The primary suite is a peaceful retreat with a walk-in closet and spa-like ensuite featuring heated floors, a soaker tub, walk-in glass shower, and double vanities. Upstairs are two spacious bedrooms and a renovated full bath. The fully finished lower level adds a recreation room, fourth bedroom, 4-piece bath, and cold cellar for wine or seasonal storage. A rare bonus is the detached 12' x 25' garage, ideal as a workshop or hobby space, with potential for a carriage house or accessory unit. Driveway fits up to five vehicles. Upgrades include: driveway repaving and garage door (May 2025) main floor renovation (2019), bathrooms (2018), roof (2016), furnace/hot water tank (2017), A/C (2019), most windows (2015), exterior board and batten (2012 by Slottegraf Construction). A true family home, surrounded by nature, steeped in comfort, and rooted in one of Cambridge’s most desirable communities. All that’s left to do is move in. (id:37788)
RE/MAX Real Estate Centre Inc.
132 Krotz Street E
Listowel, Ontario
Welcome to 132 Krotz Street East, a rare opportunity where timeless design, thoughtful layout, and premium location come together to offer something truly special—whether you’re downsizing without compromise or a growing family seeking your next chapter. Set in a quiet, established neighbourhood with deep community roots, this 3-bedroom, 3-bathroom bungalow townhome boasts over 2,000 sq ft of finished living space, designed to adapt to your needs—today and in the years ahead. This home offers main-floor living with zero sacrifices: a bright, open-concept layout, a private primary suite with walk-in closet and ensuite, and laundry all on one level—so stairs can be optional. The double garage and abundant storage make it easy to simplify life without losing space. The finished basement with a rec room, third bedroom, and full bath provides the perfect zone for play, sleepovers, guests, or even a home office with gym. The 131-ft deep backyard is your canvas for swings, gardens, or summer BBQs, while parking for 6 vehicles means there’s always room for friends and family. Every inch of this property reflects careful maintenance and quality—features often undervalued in the listing price but deeply felt in daily life: wide hallways, natural light, premium appliances, and a layout that just works. Walk your kids to school. Take a morning stroll on nearby trails. Drop by the library or hospital within minutes. Listowel offers everything you need—with none of the stress of urban living. This isn’t just a house. It’s a smart investment in comfort, flexibility, and future value—whether you’re entering retirement or building your family’s foundation. Don’t just view it. Experience it. Schedule your private tour today—and discover why this home is worth far more than its price tag suggests. (id:37788)
Exp Realty
Unit 1 - 1281 Brackenrig Road
Muskoka Lakes (Watt), Ontario
Arrive at your private, tree-lined driveway and enter refined lakeside living on iconic Lake Rosseau. This fully winterized, four-season retreat is tucked into quiet Brackenrig Bay, just minutes from Port Carling. It is set on a gently sloping 2-acre lot with ample parking and year-round access via a municipally maintained road. It boasts 240 feet of pristine frontage, a sandy beach at the water's edge, and a rare grandfathered footprint steps from the shoreline complete with a double-slip boathouse below and breathtaking western views. The cottage showcases modern, contemporary finishes, blending style and comfort for year-round enjoyment. The bright kitchen offers generous prep space and direct access to a covered BBQ porch. A few steps down, the kitchen flows into a sunken dining and living area wrapped in sliding glass doors that frame the lake and fill the space with natural light. A striking stone feature wall adds texture and Muskoka charm. Step out onto the expansive sun deck, just metres from the lake. Spend afternoons in the sun, take in stunning sunsets, or head down to your private shoreline and dock for swimming, paddling, or simply relaxing by the water. Four bedrooms offer space and privacy. The lakeside primary suite features a stone accent wall, walk-in closet with built-ins, spa-style ensuite, and walkout to the deck. A second lakeside bedroom has its own 3-piece ensuite and outdoor access. Two additional bedrooms overlook the peaceful property and include sliding doors for indoor-outdoor flow. Boaters can enjoy direct access to the Big Three Lakes from this sheltered bay. Spend your days exploring the open water, sunbathing, or relaxing on the expansive sundeck as the sun sets over the lake. With thoughtful design and an unbeatable location, this is a rare opportunity to own a true piece of Muskoka. (id:37788)
Sotheby's International Realty Canada
41 Lilac Lane
South Bruce Peninsula, Ontario
Lakefront Living at Its Finest on Chesley Lake. Welcome to your dream waterfront retreat on the serene shores of Chesley Lake. This beautifully updated home offers 150 feet of inland lake frontage with breathtaking views from sunrise to sunset. Whether you're looking for a year-round residence or a relaxing getaway, this property delivers the perfect balance of comfort, function, and natural beauty. Step inside to discover a thoughtfully designed layout featuring 4 spacious bedrooms and 2 full bathrooms, including a main-floor primary complete with ensuite. The cathedral ceiling in the living room opens up the space and enhances the stunning views of the lake, creating an inviting atmosphere for entertaining or unwinding by the fire. The lower level includes three additional bedrooms, a full 4-piece bathroom, and a cozy second fireplace ideal for guests or family gatherings. Enjoy peace of mind with numerous recent updates, including but not limited to: two fireplaces , furnace, Steel roof, kitchen cabinetry, modern exterior siding, ironstone landscaping at the water's edge, dock, and Septic system replaced in 2011. Another standout feature of this property is the massive 32' x 27' attached garage perfect for all the water toys, vehicles, storage, or your dream workshop. Whether you're boating, swimming, or simply relaxing on the dock, this waterfront oasis offers an exceptional lifestyle in a sought-after location. Dont miss your chance to own a piece of paradise on Chesley Lake. (id:37788)
Royal LePage Rcr Realty
621 Sixth Street
Centre Wellington (Belwood), Ontario
Discover serenity at this charming and extensively updated cottage on beautiful Belwood lake. This rare find is one of just three secluded residences on its street. It also boats a large and airy sunroom (19' X 17' - added in 2022) where expansive windows frame the spectacle of breathtaking sunsets. Step inside to find a perfect entryway including storage and a shower area that mimics an outdoor shower! The spacious primary bedroom with closet offers respite after a day in nature. Each of the two bathrooms feature modern touches ensuring both comfort and convenience. Revel in the cottage's lovely mix of indoor and outdoor living spaces. The Spacious treed yard invites peaceful mornings with coffee in hand, or evening gatherings around a warm fire, under starlit skies. For the outdoor enthusiast, adventure begins at your doorstep. Enjoy direct access to the scenic Cataract Trail and embrace the quiet green spaces bordering your lot. A private dock presents endless opportunities for water activities or bird watching, and the unique boat storage garage tucked underneath the cottage ensures your gear is always ready to go. Perfect for those who love to host, the cottage comfortably sleeps eight or more guests - ensure no one misses out on the fun. Conveniently, your lakeside retreat is across the bridge from the community's beloved Belwood Country Market and a short drive from Belwood Lake Conservation Area. This property promises a blend of privacy, comfort, and adventure, making it the perfect getaway each season. Welcome home to your own slice of paradise by the lake. Ready for the memories you'll create here? They're sure to be as endless as the horizon. One hour to Pearson, 25 minutes to Guelph, and minutes to Fergus/Elora (id:37788)
Keller Williams Home Group Realty
10 Frederick Street E
South Bruce Peninsula, Ontario
I am excited to share a new listing at 10 Frederick, a custom-built home situated within the desirable Huron Woods subdivision, known for its spacious lots and mature trees. This impressive two-story residence offers approximately 3500 square feet of finished living space and is nestled on a generous lot within a tranquil cul-de-sac, surrounded by large, full-grown maple trees. Upon entering, you are welcomed into a grand foyer that flows seamlessly into the great room, a combined living area featuring a large gas fireplace, an open-concept kitchen, and a dining room. The soaring cathedral ceilings, finished with tongue-and-groove pine, reach an impressive 18 feet at their peak. The main floor includes three bedrooms, with the master suite boasting an ensuite bathroom and patio doors providing direct access to the hot tub. Two additional bedrooms and another full bathroom are also located on this level. From the great room, a staircase leads to a bonus room situated above the garage. The finished basement expands the living space further, featuring a substantial recreation room, two additional bedrooms, a large bathroom, and a convenient kitchen/laundry room. The exterior of the home is enhanced by an expansive rear deck, measuring 58' in length with sections of 19' and 11', complete with a hot tub and cover. The home features elegant and durable hard surface flooring throughout, including engineered hardwood, luxury vinyl, and ceramic tile.If you are in search of a beautiful home in the Sauble Beach area, this property at 10 Frederick is certainly worth considering (id:37788)
Royal LePage Rcr Realty
13 Ravine Park Road S
Goderich (Goderich (Town)), Ontario
Welcome to 13 Ravine Park Drive, a beautifully maintained year-round home or cottage in the desirable Bluewater Beach community, just minutes from Goderich. This inviting property offers the perfect blend of comfort and coastal charm, making it ideal as a full-time residence, weekend retreat, or secondary home. Set just steps from the association-owned beach access and park area, youll enjoy a lifestyle centred around Lake Huron's stunning shoreline. Whether it's morning walks along the water, evening sunsets, or relaxing on your deck with a view of the lake, this home offers a front-row seat to the beauty of lakeside living. Inside you'll find three comfortable bedrooms plus a dedicated office, perfect for working remotely or hosting guests. Recent updates include a new roof and a brand-new deck, so you can move in and start enjoying immediately. The attached garage provides convenience, while the separate workshop and garden shed offer excellent space for projects, storage, or hobbies. Surrounded by mature trees and lake breezes, this tranquil setting delivers a peaceful, easygoing lifestyle with the water always in view and the sand always within reach. (id:37788)
Royal LePage Heartland Realty
185 Huron Road
Huron-Kinloss, Ontario
Nestled in the heart of the sought-after Point Clark community, this charming lakefront home offers the perfect blend of curb appeal, functionality, and opportunity to make it your own. Set on a stunning property with breathtaking views of Lake Huron, this clean and tidy 2-bedroom residence is thoughtfully equipped with everything you need including natural gas forced-air heating and cooling, a Generac generator, and updated bathrooms and bedrooms.Enjoy the bright and airy solarium room, where you can soak in the morning sun, or enjoy the lake vistas from your main living space. Large patio doors seamlessly connect the indoors to the back deck-ideal for entertaining or relaxing while taking in the stunning sunsets over the water. The ready-to-use gardens & manicured lawn add a touch of tranquility and are perfect for those with a green thumb. A large detached shop provides ample space for hobbies or storage, with an upper-level area that offers additional living space or the perfect setup for a future work-from-home office. The property also features a concrete laneway for easy access and parking.This exceptional home is a rare opportunity to experience lakeside living at its finest in one of Point Clarks most desirable locations. (id:37788)
Royal LePage Exchange Realty Co.
52 Bond Court
Guelph (Willow West/sugarbush/west Acres), Ontario
52 Bond Crt is a stunning family home nestled on quiet crescent in one of Guelphs most desirable neighbourhoods! Beautifully maintained property offers a rare combination of modern finishes, functional layout & cottage-escape backyard W/inground pool all just steps away from major amenities, parks & schools. The heart of the home is bright & stylish kitchen W/white cabinetry, quartz counters, S/S appliances, backsplash & breakfast bar illuminated by pendant lights-perfect for casual dining & entertaining. Kitchen flows into dining area framed by large windows that flood space W/natural light. Living room offers rich laminate floors, large windows & floor-to-ceiling fireplace that sets an inviting tone. French doors lead to main-floor office ideal for remote work or creative pursuits. 2pc bath & laundry adds to the homes practicality &everyday ease. Upstairs the luxurious primary suite offers huge feature window, closet space & ensuite W/dbl vanity & glass W/I shower. 3 add'l large bdrms offer laminate floors, large windows & spacious closets perfect for accommodating family & guests. 4pc main bath W/oversized vanity & shower/tub. Finished bsmt W/large rec room, multiple windows, wet bar & renovated 3pc bath W/glass shower. There's also an add'l flexible room ideal as 5th bdrm, office or hobby space. Step outside to private backyard oasis-a rare retreat in the city! Mature trees & lush gardens surround beautiful maintained inground pool creating a cottage-like escape. Spacious stone patio includes both open & covered areas W/fully screened section allowing for enjoyment in any weather. Perfect space for BBQs, lounging & relaxing poolside in complete privacy. Walking distance to parks & schools. Just down the street from shopping centre offering Costco, Zehrs, LCBO, restaurants & more. West End Community Centre with arena, gym & pool is also nearby. Easy access to Hanlon Pkwy makes commuting to 401 seamless. This is more than just a home, it's a lifestyle upgrade! (id:37788)
RE/MAX Real Estate Centre Inc
214 Trans Canada Bay Road
Georgian Bay (Baxter), Ontario
Discover the ultimate waterfront retreat with a million dollar view on beautiful Six Mile Lake! This property, enjoyed for many years by the whole family, is drive to and features two cottages with ample space for the entire family to create memories! This charming property offers 6 bedrooms, 3 bathrooms, granite countertop in the kitchen, plenty of cupboards, large windows, a walk-out to the deck overlooking the lake off the main cottage open concept dining and living with woodstove, and loads of room for the kids to play. Time spent fishing, canoeing, kayaking, or just relaxing on the dock or in the full screened porch with room for the whole family will surely create long lasting memories for you too! Don't wait! This old world charm family compound won't last long, so call today before it is gone, and spend your summer enjoying all this property has to offer! (id:37788)
RE/MAX Georgian Bay Realty Ltd
7 Hill Trail
Guelph (Grange Road), Ontario
Welcome to this beautifully maintained detached 3-bedroom, 4-bathroom home nestled in a family-friendly East End neighborhood, just steps away from parks and great schools. Perfectly designed for modern living, this home offers a fantastic layout and thoughtful upgrades throughout. The heart of the home is the stunning, updated kitchen, designed with both style and function in mind. The main floor also boasts a convenient powder room and a cozy living room with a gas fireplace and custom built-ins, perfect for relaxing or entertaining. Upstairs, the spacious primary bedroom features a walk-in closet and an updated ensuite bathroom with plenty of storage for your convenience. Two additional bedrooms and a full bathroom complete the second floor, making it ideal for growing families. The fully finished basement is a true standout, featuring a custom bar with a bar fridge, perfect for hosting guests. This level also includes a gas stove, a renovated 3-piece bathroom, a well-appointed laundry room, and a surround sound speaker system, offering additional space for recreation or relaxation. Step outside to your own private oasis, a beautifully landscaped, fully fenced backyard featuring a new (2023) composite deck and a custom-built pool with two waterfalls and color-changing lighting, creating a tranquil retreat. The pool area is complemented by low-maintenance perennial gardens, adding a splash of beauty all year long. Recent updates include a new pool heater (2020) and pump (2021), ensuring the pool is ready for all your summer enjoyment. This home has been lovingly cared for by the same owners and offers thoughtful updates, including brand-new eavestroughs (2024). With its perfect blend of comfort, style, and outdoor living, this home is a must-see! (id:37788)
Royal LePage Royal City Realty
83 Richmond Street
Bluewater (Hensall), Ontario
Situated at 83 Richmond Street in the heart of Hensall, Ontario, this charming two-storey yellow brick home offers an ideal blend of village living and modern comfort on a spacious 65.36 x 132-foot lot. Featuring three bedrooms and two bathrooms, this tastefully renovated residence is move-in ready with a spacious dining room, inviting living spaces, a front porch, and a stunning fenced backyard boasting a raised deck, large patio for outdoor entertaining, and a storage shed. Nestled on a quiet, tree-lined street, the property is just a short walk from downtown Hensall's shops, and community amenities. As a welcoming village in Huron County, Hensall provides a peaceful, small-town lifestyle with access to amenities nearby. A 10-minute drive to Exeter, while Goderich, approximately 25 minutes away, provides access to Lake Hurons beaches. London, about 45 minutes away, delivers major shopping, entertainment.. The surrounding Huron County area, rich in agricultural heritage, supports farm-fresh markets and outdoor activities, with hiking trails available in nearby locales.. Hensalls affordability and community charm make it perfect for families and retirees seeking a serene retreat with convenient access to larger centers. (id:37788)
Wilfred Mcintee & Co. Limited
1319 8th Avenue W
Owen Sound, Ontario
Welcome to 1319 8th Avenue West, located in a quiet, low-traffic neighbourhood on Owen Sound's desirable West side. Whether you're a first-time buyer or looking to downsize, this charming 3-bedroom, 1-bath home offers low-maintenance living in a well-maintained and efficient space. The bright, functional kitchen and simple layout make it easy to furnish and personalize. The full, unfinished basement provides plenty of storage and endless possibilities...think workshop, home gym, hobby space, or future finished living area! Step outside to a private backyard that is a blank canvas, perfect for gardening, entertaining, or creating your own outdoor retreat. This is a great opportunity to get into the market or enjoy a more simplified lifestyle. (id:37788)
Royal LePage Rcr Realty
18 Matthew Drive
Guelph (Willow West/sugarbush/west Acres), Ontario
Welcome to 18 Matthew Drive A Rare Opportunity in Guelphs West End! Tucked away in a friendly and vibrant neighbourhood, homes like this don't hit the market often! Whether you're a first-time buyer, savvy investor, or someone looking to personalize a space, this charming raised bungalow is full of potential and ready for its next chapter. Offered for the first time since its original purchase, this well-maintained home sits on a beautifully mature lot and features just under 1,700 sq ft of finished living space. Step inside to discover a bright and spacious living room, complete with a large bay window and open-concept flow into the kitchen. The kitchen, updated in 2022, includes space for an eat-in dinette and leads directly to a private backyard deck, complete with a gazebo an ideal space to enjoy your morning coffee or unwind in the evenings. A separate dining room, three generous bedrooms, and a modern 3-piece bathroom (updated in 2021) complete the main floor. Downstairs, you'll find a large family room with a cozy wood fireplace, a fourth bedroom or office, laundry area, and direct access to the garage. Notable updates include: Kitchen & Appliances (2022) Bathroom (2021) Deck & Gazebo (2023) Furnace, A/C & Heat Pump (2024) Roof &Windows (2014) Driveway & Retaining Wall (2023) Ideally located close to Highway 6, Costco, schools, and just minutes to KW and the 401, this home is a commuter's dream. Plus, you're within walking distance to shopping, parks, and all the conveniences of Guelphs west end. This is a wonderful opportunity to own a solid home in an unbeatable location. Schedule your private showing today! (id:37788)
Keller Williams Home Group Realty
572 Woolwich Street
Guelph (Exhibition Park), Ontario
Welcome to 572 Woolwich Street, where charm, space, and functionality come together in one of Guelphs most convenient locations. This beautifully maintained red brick home offers timeless curb appeal with its inviting covered porch, a detached 2-car garage, and parking for up to 8 vehicles, perfect for families and entertaining guests. Step inside to discover a bright, spacious layout designed for comfortable living. The main floor features a cozy living room with an electric fireplace, seamlessly flowing into a generous family roomideal for relaxation or gatherings. The open-concept dining area and kitchen offer both style and practicality, complete with built-in appliances, ample cabinetry, a chic backsplash, and a breakfast bar for casual meals. Enjoy year-round sunshine in the serene sunroom, a perfect flex space for a home office, reading nook, or additional lounge area. Upstairs, youll find three oversized bedrooms, each filled with natural light from large windows, along with a modern 4-piece bathroom featuring sleek subway tile accents. The partial unfinished basement provides endless potential to customize to your needs, whether its a workshop, gym, or extra storage. Outside, the expansive yard is a true highlight, offering plenty of space for summer BBQs, kids play, or simply unwinding in your private outdoor oasis. Dont miss the opportunity to make this spacious, character-filled home your own! (id:37788)
Royal LePage Royal City Realty
484 Queen Street
North Huron (Blyth), Ontario
Welcome to this enchanting 2-storey red brick home, located in the charming town of Blyth. Built roughly 100 years ago, this residence showcases remarkable woodwork that remains in pristine condition, reflecting the craftsmanship of a bygone era. Featuring 3 spacious bedrooms and 2 bathrooms, completed by impressive 9.5 ft ceilings on both levels, creating an airy and inviting atmosphere. The large front porch invites you to unwind while enjoying the serene surroundings. Recent updates include a new metal roof, newer windows in the living and dining rooms and a newer gas furnace, adding both durability and energy efficiency. While some areas of the home may benefit from modernization, this property presents an excellent opportunity to blend classic charm with your personal touch. Embrace the potential of this lovely home, where history meets opportunity in the delightful community of Blyth! (id:37788)
RE/MAX Land Exchange Ltd
64 52nd Street S
Wasaga Beach, Ontario
Brand New Bungalow by VanderMeer Homes Move-In Ready! Quality custom build! Welcome to your dream home in one of Wasaga Beach's most desirable locations on the west end! Built by locally renowned builder VanderMeer Homes, this brand new, fully warrantied bungalow blends modern design with practical living, just minutes from all the best amenities. Perfectly positioned across from a public athletic track and only a 5-minute bike ride to Beach Area 6, the longest freshwater beach in the world is practically at your doorstep. You'll also enjoy the convenience of being near the local superstore, walking trails, and just a short drive to Collingwood and Blue Mountain. This 1,357 sq ft home is thoughtfully laid out with a bright, open-concept floor plan that allows the natural sunlight to pour in through the all the windows. 1 floor living at it's finest! The main level features 2 spacious bedrooms, including a primary suite with ensuite bath and walk-in closet, plus an additional office/den, perfect for working from home. A well-appointed mudroom and laundry area offer everyday convenience right off the attached 2 car garage. The unfinished basement with separate entrance offers incredible potential for future expansion; imagine two more bedrooms, a large recreation room, and plenty of storage space to suit your needs. Whether you're downsizing, buying your first home, or looking for a vacation property, this home adapts to your lifestyle. Enjoy a fully fenced yard, new stainless steel appliances included, and peace of mind with Tarion Warranty coverage. Property taxes not yet assessed; currently assessed as vacant land. This is your opportunity to own a high-quality, low-maintenance home in a prime beachside community. Don't miss it! Come live the 4-season lifestyle to it's fullest at 64 52nd St S in Wasaga Beach!! (id:37788)
Royal LePage Locations North
60 52nd Street S
Wasaga Beach, Ontario
Charming Custom Built Bungalow Just Blocks from the Beach! Prime Location with Rental Suite Potential! Welcome to this beautifully finished 1,345 sq.ft. bungalow, built by local renowned builders VanderMeer Homes! Ideally located just a few blocks from the beach, a major superstore, and with a full athletic track right across the street, perfect for those who love a healthy, active lifestyle. This home offers the ideal blend of comfort, convenience, and future potential. Step inside to a bright and open main floor featuring 9 ft ceilings and a thoughtfully designed layout. The heart of the home includes three spacious bedrooms, including a primary suite with its own ensuite bath and a generous walk-in closet. A convenient mudroom and main-floor laundry add to the practical functionality of this home, making day-to-day living a breeze. The lower level remains unfinished, providing a blank canvas to truly make it your own. With plenty of space for a large rec room, additional bedroom, and ample storage, the basement also includes a separate entrance and is already roughed-in for a separate suite. Whether you're looking to create an income-generating one-bedroom suite or an extended living space for family and guests, the possibilities are there. Enjoy outdoor living with a covered front porch and a spacious 22' x 10' rear deck, ideal for morning coffee or entertaining on warm evenings. Built with quality in mind, the home includes stone accents, central A/C for year-round comfort, and modern finishes throughout. With its incredible location, walkable amenities, and bonus suite potential, this property is perfect for families, downsizers, or investors. Property taxes have not yet been assessed and are currently based on vacant land status. Don't miss your chance to own in this vibrant, fast-growing community. Don't miss out! Come live the 4-season lifestyle to it's fullest at 60 52nd St S in Wasaga Beach!! (id:37788)
Royal LePage Locations North
3067 Monarch Drive
Orillia, Ontario
WELCOME TO 3067 MONARCH DRIVE, A STUNNING 2,123 SQ. FT. 2-STOREY MANCINI HOME BUILT IN 2019. KNOWN AS "THE LOGAN", THIS BEAUTIFULLY DESIGNED 5 BED, 2.5 BATH HOME'S LOCATION INCLUDES THE ADDED PRIVACY OF BEING ACROSS FROM WOODED DESIGNATED GREEN SPACE, WITH THE ABSENCE OF NEIGHBOURING HOUSES DIRECTLY ACROSS. STEP INSIDE THE SPACIOUS FOYER WHERE SOARING 9-FOOT CEILINGS CREATE A BRIGHT, OPEN AMBIANCE. THE MAIN FLOOR HAS AN OPEN-CONCEPT FEEL, FEATURING A STYLISH KITCHEN, DINING AREA, AND INVITING LIVING ROOM, ALONG WITH THE FIRST OF 5 BEDROOMS, PERFECT FOR GUESTS. THE HOMES MANY UPGRADES BEGIN HERE, INCLUDING A GAS STOVE, 42" UPPER KITCHEN CABINETS WITH CROWN MOULDING, AND COZY GAS FIREPLACE. FROM THE KITCHEN AND DINING AREA, STEP THROUGH SLIDING GLASS DOORS ONTO AN EXPANSIVE PRIVATE DECK THAT SPANS THE WIDTH OF THE HOUSE, PROVIDING DIRECT BACKYARD ACCESS. UP THE ELEGANT OAK STAIRCASE, YOU'LL FIND FOUR ADDITIONAL BEDROOMS AND 2 4-PIECE BATHS. AT THE TOP OF THE STAIRS, THE OVERSIZED SECOND BEDROOM OFFERS PICTURESQUE TREED VIEWS. THE THIRD AND FOURTH BEDROOMS ARE CONVENIENTLY LOCATED NEAR THE MAIN 4-PIECE BATHROOM. AT THE END OF THE HALL, FRENCH DOORS LEAD TO THE IMPRESSIVE PRIMARY SUITE, WHICH FEATURES A WALK-IN CLOSET AND A 4-PIECE ENSUITE WITH SOAKER TUB. THIS HOME IS PACKED WITH THOUGHTFUL UPGRADES, INCLUDING AN INDOOR GARAGE ENTRY, MAIN-FLOOR LAUNDRY, GAS BBQ HOOKUP, AND BASEMENT WALKOUT PATIO DOOR. THE UNFINISHED BASEMENT OFFERS ENDLESS POSSIBILITIES TO CUSTOMIZE YOUR DREAM SPACE. SITUATED ON A QUIET STREET, 3067 MONARCH DRIVE IS JUST MINUTES FROM WALTER HENRY PARK AND THE MAPLEWOOD HIKING TRAILS. EVERYDAY CONVENIENCES ARE JUST AROUND THE CORNER. GROCERS, BEST BUY, AND HOME DEPOT ARE ONLY 3 MINUTES AWAY, WHILE COSTCO, STARBUCKS, LAKEHEAD UNIVERSITY, AND MORE ARE JUST 4 MINUTES DOWN THE ROAD. ITS A QUICK 30-MIN. DRIVE TO BARRIE AND ONLY 1 HOUR FROM TORONTO. THIS INCREDIBLE HOME HAS IT ALL. DONT MISS YOUR CHANCE TO SEE IT FOR YOURSELF! BOOK YOUR PRIVATE TOUR TODAY! (id:37788)
Bob Bush Realty Inc.
44 Stroud Crescent
Wasaga Beach, Ontario
Discover your perfect getaway at this beautiful riverfront property with 100 feet of calm water frontage. Enjoy the new 23x29ft wired garage built on a concrete slab with 3 R20 doors, adding both function and style to this exceptional property. Inside the home, you will notice all the loving upgrades and modernized features. The main floor has beautiful distressed knotty pine floors and a modern, spacious kitchen featuring quartz countertops, a gas cooktop, and a stylish porcelain backsplash. Off the kitchen, enjoy the cozy living room with a new gas fireplace, which flows into the dining area, making it perfect for relaxing and entertaining. The main floor powder room and laundry add extra convenience. Brand new 9' patio doors, all new windows, a steel roof, and PEX plumbing (2023) complement the list of upgrades to the home. Upstairs, the primary bedroom has a large walk-in closet leading to a luxurious 5-piece ensuite. The lower level has vinyl plank flooring, a second bedroom, and another bathroom great for guests or family. Outside, the star of the show is the spacious and private yard featuring a new 11x24 deck, flagstone walkways, and a cozy fire pit! End your day fishing off the dock or unwinding in the six-person hot tub. Escape to your own private paradise and indulge in the beauty of riverside living. Whether you're unwinding on the deck, exploring the beautiful grounds, or venturing out for water activities, this property offers an opportunity to immerse yourself in the tranquility of nature while enjoying the comforts of modern luxury. What are you waiting for? (id:37788)
Royal LePage Locations North

