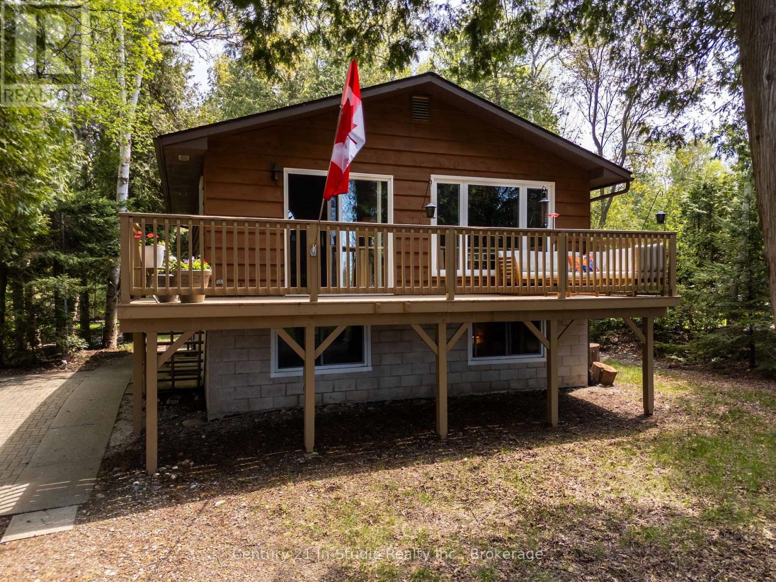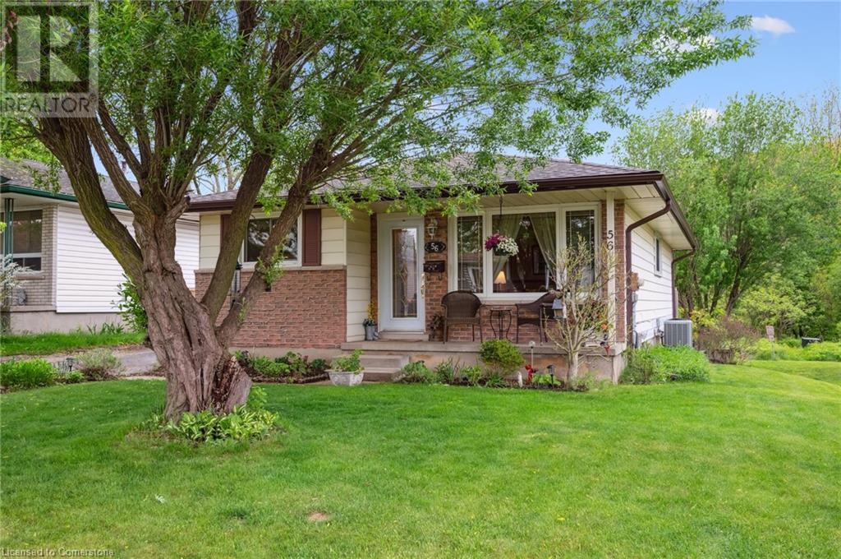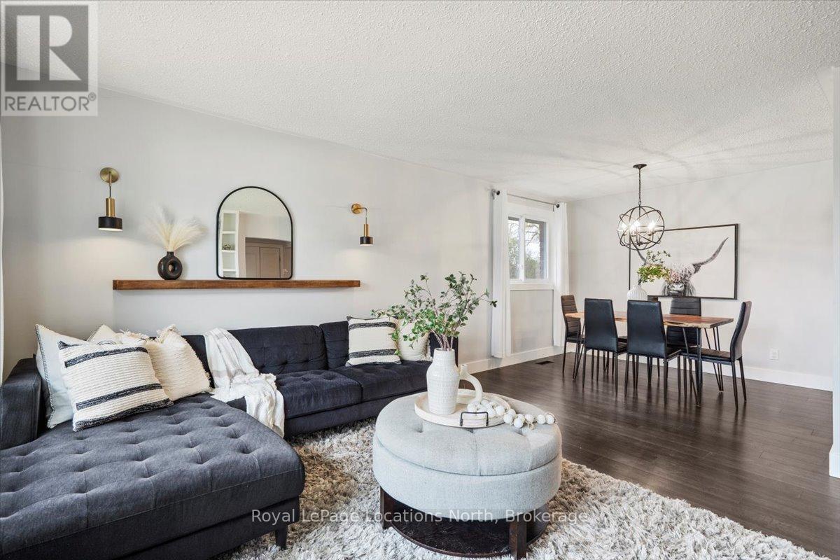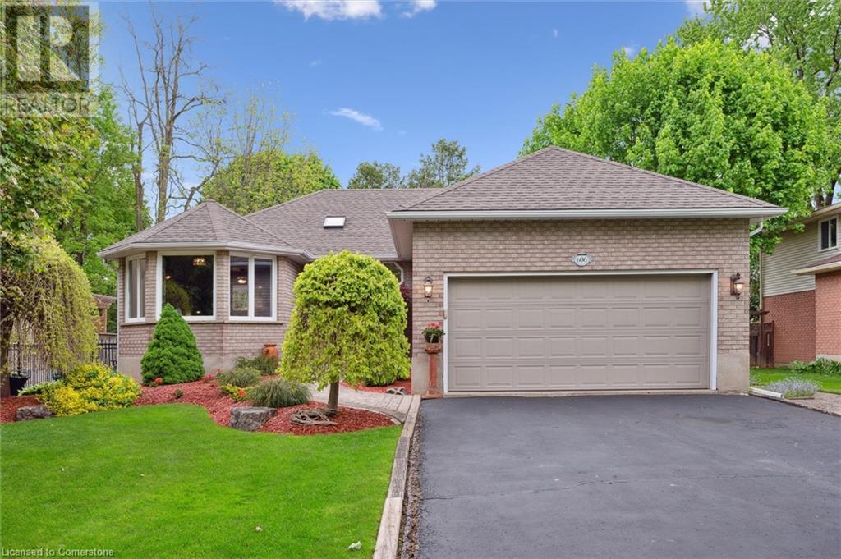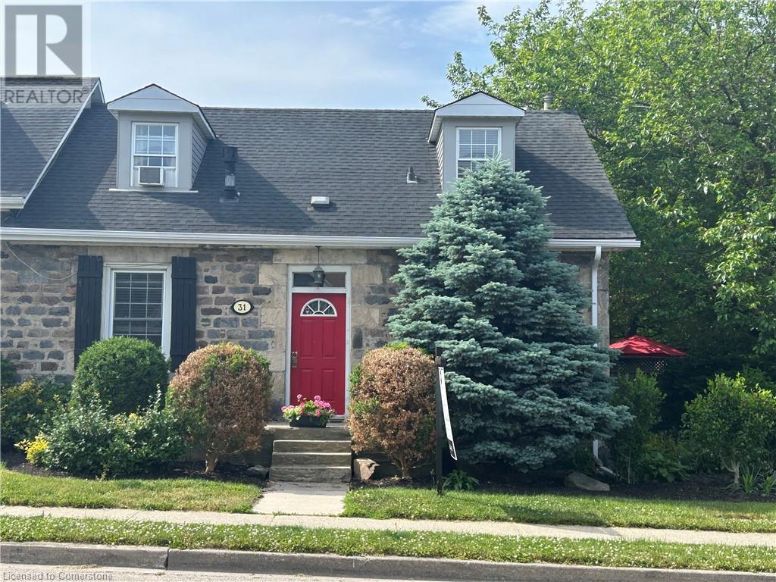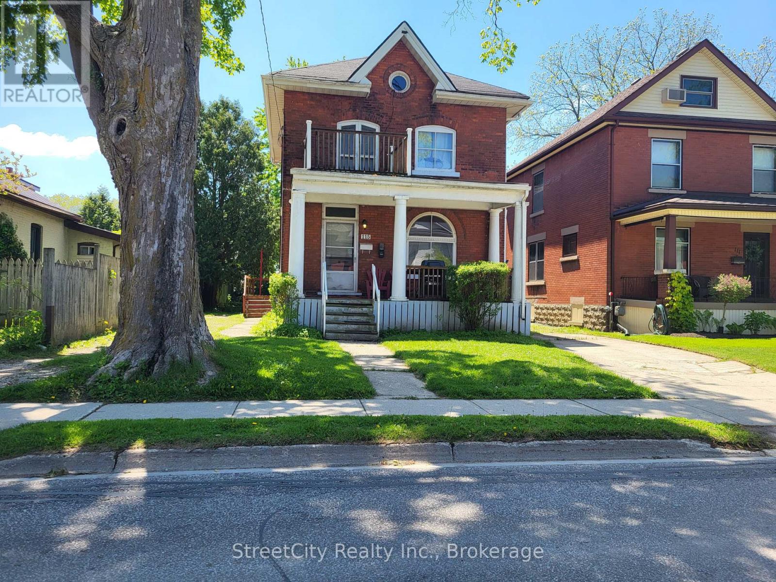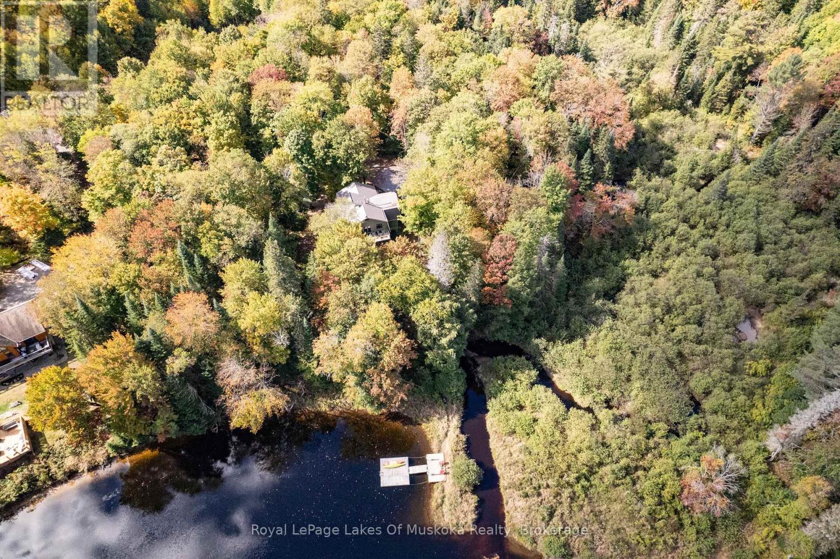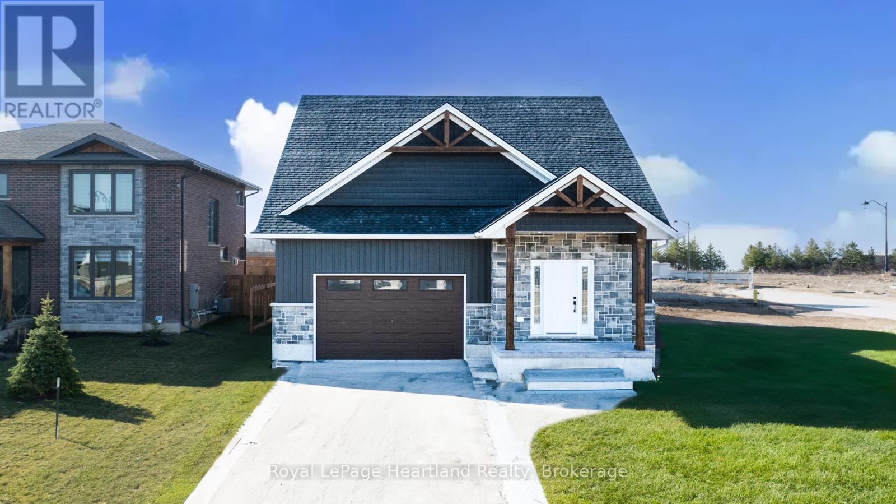24 Miramichi Bay Road
Saugeen Shores, Ontario
Welcome to 24 Miramichi Bay Road, Your Waterfront Retreat in Port Elgin, Ontario. Experience the best of lakeside living, ideally situated along the stunning shoreline of Lake Huron in the growing and vibrant community of Saugeen Shores. This is a rare opportunity to own a true waterfront property on an expansive 82' x 250' lot with municipal water and natural gas, offering breathtaking views, peaceful surroundings, and an unbeatable location. Nestled among mature cedar trees, this property provides the perfect balance of shelter, privacy, and gorgeous lake views. Whether you're looking to entertain or simply relax, you'll love the large backyard and the two spacious decks, ideal for soaking up the sun, enjoying the forest backdrop, or watching the sunset over the water after a long day. Inside, the home combines modern updates with charming, cottage-style finishes, creating a warm and inviting space thats perfect as a year-round residence or a seasonal getaway. The open-concept main floor is ideal for entertaining, maximizing light and sightlines to the lake. An updated 4-piece bathroom and ample storage make everyday living easy. Downstairs, you'll find three bright and spacious bedrooms, perfect for accommodating family and guests. The lower level also features a laundry and utility room equipped with a new tankless hot water heater, 200-amp electrical panel, new Maytag washer and dryer, and an additional toilet and sink for added convenience. Don't miss your chance to own a slice of paradise and enjoy front-row sunsets every evening at this unique and beautifully located property. (id:37788)
Century 21 In-Studio Realty Inc.
56 Blackhorne Crescent
Kitchener, Ontario
Enjoy this quiet Crescent location in this bungalow with walkout basement to a gardener's delight backyard backing onto McLellan Park. Inviting open great room/dining room combination greets you through the front door with the kitchen off to the left, also easily accessed from the side door. Lots of counterspace including a peninsula with breakfast bar and stainless steel appliances await you in the kitchen. This 2 bedroom main floor could easily be converted back to 3 bedrooms or leave as is enjoying the deck off the primary bedroom overlooking the beautiful gardens including several raised planter beds and perennial beds. A 4 piece bath rounds out the main floor. The lower level features a large rec room with gas fireplace for those cool evenings and sliders to backyard. An additional bedroom and 3 piece bath located here. The mechanicals are tucked compactly under the staircase to the basement allowing ample space for the laundry/storage areas of the home. Enjoy your large main deck overlooking the landscaped yard and gardens or exit the backyard to stroll through the park or take your dog to the dog park for social time. Recent updates include but not limited to gas fireplace in 2022, eavestrough and leaf guard in 2023, dishwasher in 2022. Side door for in-law potential in walk out basement. The single driveway could fit 3 cars. (id:37788)
Royal LePage Wolle Realty
201 Beech Street
Clearview (Stayner), Ontario
Raised bungalow within walking distance to shops, restaurants, and amenities in the heart of downtown Stayner. Set on a deep 217-foot lot with mature trees and a private backyard, this raised bungalow offers serious outdoor space and room to entertain. The large wrap around deck, accessible from the kitchen, overlooks the backyard area. Ideal for summer gatherings, BBQs, or simply enjoying the peaceful setting.The main floor offers 3 bedrooms, a 4-piece bath, large windows, a cozy living room with fireplace, and a kitchen with stainless steel appliances just off from the dining area.The lower level offers a fully finished basement with a huge rec space, a gas fireplace, a second full kitchen with bar seating, an additional bedroom, full bathroom, and an office nook. Plenty of space for the entire family. (id:37788)
Royal LePage Locations North
606 Rustic Drive
Waterloo, Ontario
Welcome to a custom built beautifully landscaped and well maintained bungalow located on a quiet street in the sought after neighborhood of Colonial Acres. Two plus bedrooms (two on main level and one extra in basement). The main floor is carpet free and also has main floor laundry. The home has three full bathrooms, a main floor ensuite with walk in shower, additional main floor with freestanding soaking tub and a full bathroom in basement with walk in shower. All bathrooms have been recently renovated. The fully finished lower level includes an egress window as well as a brick wall feature which could easily house a woodburning stove. Many updates throughout the home. Kitchen boasts granite counter tops and gas range. Walk out brand new slider doors to a covered deck. Includes a small cool off pool and seating areas. At ground level, there is a stamped concrete patio and a running waterfall water feature. The backyard is fully fenced and is very private and tranquil. There is a double car garage with man door into laundry room and parking for 6 cars. (id:37788)
RE/MAX Solid Gold Realty (Ii) Ltd.
198 Pasmore Street
Guelph/eramosa (Rockwood), Ontario
198 Pasmore is more than a home; it's a story. Every home tells one, of course, but some speak a little louder, linger a little longer. This one began with an idea: a special 1.1-acre lot at the end of a quiet road in the Hamlet of Rockwood. Raw forest land, framed by escarpment rock, nearly forgotten but not by these owners. They believed this overlooked piece of land, perched beside conservation, could become something extraordinary. It took patience. Three years of permits and approvals. Eighteen feet of rock excavation. A vision grounded in craftsmanship and unwavering standards: 1-inch subfloors, full spray foam insulation, a real jail cell door for the wine cellar, and even a centuries-old log cabin moved piece by piece from Ariss and rebuilt on site. They even built a bridge, because, of course, a home like this deserves a grand entrance. And the result? Something truly special. Custom-built into the limestone escarpment, the main home welcomes you with soaring cathedral ceilings and sweeping views of the surrounding forest. The living room, anchored by oversized windows, overlooks a European-inspired stone courtyard. The primary suite is a private sanctuary, complete with a spa-like ensuite and its own waterfall view from the bathroom window. Upstairs, two bedrooms and a full bath offer family or guest comfort, while the bright walkout basement delivers on fun and functionality with a hot tub patio, custom wine (or treasure) cellar, bar area, theatre room, and bonus gym/guest room.Outside, a 550 sqft. historic log cabin, rebuilt on a full foundation and complete with a wet bar, full bathroom, gas fireplace, and ample storage. Perfect as a guesthouse, studio, or peaceful retreat. Yes, we could go over the upgrades. The finishes. The layout. But this home isn't about bullet points, it's about how it feels.198 Pasmore isn't just a place to live. It's a place to escape, recharge, dream and maybe, if you're lucky, write the next chapter. I can't wait to read it. (id:37788)
Coldwell Banker Neumann Real Estate
330 Phillip Street Unit# S1705
Waterloo, Ontario
Fully Furnished 1BED+DEN(Like 2nd bedroom)+1Washroom+1 Parking +LOCKER in T1(South Tower) of Icon-330. This condo boasts an unbeatable location, situated right next to the University of Waterloo, making it an excellent choice for both self-use and investment. The layout is thoughtfully designed, featuring a rare and highly sought-after two-bedroom configuration. The unit enjoys abundant natural light through its spacious floor-to-ceiling windows. The kitchen is equipped with an L-shaped quartz countertop for convenient dining, a range hood with an external vent to eliminate cooking fumes, modern stainless steel appliances, and ample cabinetry, adding a touch of elegance to the space. The two bedrooms share a well-utilized bathroom, maximizing every inch of available space. The primary bedroom features a large window that provides plenty of natural light and ventilation, while the second bedroom offers flexibility as a guest room, home office, or study. Also enjoy a variety of amenities, including a gym, game room, and media room. The building is equipped with secure entry and 24-hour concierge service, ensuring a worry-free and comfortable living experience. A wide selection of restaurants and dessert shops are right downstairs, and there is even a Starbucks conveniently beside the building and many small shops downstairs. Hurry up! Contact your agent today to schedule a viewing. Potential rental income around $2400/mo (id:37788)
Solid State Realty Inc.
31 Bruce Street
Cambridge, Ontario
Vacant occupancy available! Set your own market rents and discover the charm of this historic stone-built cottage duplex, a unique legal non-conforming property that offers both character and versatility. This exceptional residence features a spacious two-bedroom main unit, perfect for comfortable living, alongside a separate two-bedroom suite with its own private entrance and parking—ideal for rental income or Airbnb opportunities. The property boasts a lovely front porch and ample parking for six or more vehicles, making it perfect for motorized toys or additional rental revenue. The fenced rear yard provides a safe space for pets, while the private covered porch is perfect for outdoor relaxation and barbecues. Located in a vibrant neighborhood close to the Gaslight District, the School of Architecture, and the Cambridge Theatre, this duplex combines historic charm with modern convenience. Enjoy original flooring, a cozy gas fireplace, and updated eaves throughout the property. Each unit features individual laundry facilities, ensuring privacy and convenience for all residents. The large primary bedroom in the main unit offers a serene retreat, while the secondary suite boasts an updated kitchen and appliances, making it a comfortable living space for guests or tenants. With one unit currently occupied, this property is easy to show, allowing you to set your own market rent for the other unit. Don’t miss this opportunity to own a piece of history while enjoying the benefits of modern living in a trendy area with excellent public transit and school amenities. Schedule your viewing today! (id:37788)
Trilliumwest Real Estate Brokerage
115 Douro Street
Stratford, Ontario
This upper/lower duplex is just a short walk from City Centre with all its awesome restaurants, theatres and shops. With a vacant lower two bedroom unit, you can move in and have the upper tenants help with your mortgage payment. Tenants in upper two bedroom unit are excellent and would like to stay. They have been tenants since 2020. This property boast two separate driveways, one on either side of the property with a detached single-car garage on the westerly side. Some of the more recent upgrades are: Roof (to be done in June 2025), Furnace (December 2004), Water Softener (2021), Side Porch floor (May 2025). Only the lower level has laundry facilities which are located in the kitchen. There is no laundry in the upper unit. Contact your Realtor for a showing (24 hours notice required). Your Realtor will provide you with income and expenses for this rental property. (id:37788)
Streetcity Realty Inc.
41 Bruce Street S
Blue Mountains, Ontario
Located on sought-after Bruce Street, this commercial building offers an exceptional investment in the heart of Thornbury. The main level features a well-maintained and professional commercial space, currently operating as a law office, with excellent street visibility, a welcoming reception area, private offices, and a meeting room ideal for a range of professional or retail uses. Upstairs, a thoughtfully renovated 2-bedroom apartment provides stylish and comfortable living with high-end finishes, a modern kitchen, and an open-concept layout filled with natural light. Step out onto the private rooftop patio an incredible bonus space perfect for entertaining& relaxing. This property blends lifestyle and business seamlessly, with private parking and easy access to Thornbury's shops, restaurants, waterfront, and trails. Whether you're an investor, entrepreneur, or looking for the ideal live-work setup, this unique offering is not to be missed. (id:37788)
Royal LePage Signature Realty
195 River Valley Drive
Huntsville (Stephenson), Ontario
Ultimate privacy & rare opportunity with this stunning custom built home on 59 acres with 550 feet of frontage on the Muskoka River-Port Sydney! Located between Bracebridge & Huntsville & only minutes from Port Sydney, this one of a kind property makes for an amazing opportunity. Tastefully positioned for excellent privacy with gentle access to the water's edge with a natural peninsula & floating dock is perfect for canoeing, kayaking, sun bathing & swimming. Featuring over 3,995 sq ft of finished living space over 3 floors makes this custom built home perfect for a large family or discerning buyer. Bright & open concept main floor design featuring; level entrance foyer & large mud room w/ample storage, a gorgeous gourmet kitchen with stainless appliances, gas stove, large island & loads of cupboard space. Formal dining area, large living room w/lots of natural light, gas fireplace & walkout to screened in room overlooking the Muskoka River. Main floor laundry, 2pc bath + a delightful main floor primary bedroom suite with a walk-in closet & a gorgeous 3 pc en-suite bath. 2nd floor offers a large & open family room area w/walkout to balcony, separate den/office, 3 spacious bedrooms & a 5pc bathroom. Full basement has a finished rec room w/walkout, 2 office/exercise rooms, 2pc bath, storage/workshop & utility room. Detached oversized double garage (24' x 34'), drilled well, forced air propane & auto-start back up generator. Nature right from your back door with trails, natural rolling hills with ravines, mixed hardwood forest with lots of maple trees + a year round stream with a natural waterfalls in the north west corner make up just some of the beauty of this amazing property! (id:37788)
Royal LePage Lakes Of Muskoka Realty
441 Coast Drive
Goderich (Goderich (Town)), Ontario
Do you ever think about living in a really nice new house that you don't have to work on? One that is bright, hassle free, and finished already? Well, this beautifully crafted home is just that. Constructed by esteemed local builders Heykoop Construction, this residential build offers an unparalleled blend of luxury and practicality. As you step inside, you'll be greeted by an atmosphere of warmth and sophistication. This home is the definition of turnkey but turned up a notch: modern flooring throughout, atmospheric lighting, sleek cabinetry, quartz countertops and a stunning ceiling-high fireplace. The unique loft design offers an additional sitting area that overlooks an open concept kitchen and living room, where expansive windows frame views of the shimmering lake, inviting in the natural light. Whether you're preparing a casual meal for family or hosting a dinner party, the kitchen offers plenty of space and work surface. Outside, the large, meticulously landscaped lot offers ample amount of room for outdoor gatherings or moments of quiet reflection on the porch or patio. Located moments away from the lake and trails, you'll have easy access to all the recreational activities the outdoors has to offer, from boating and fishing to lakeside picnics and sunset cruises. This is a wonderful opportunity to own an exquisite family home, where every detail has been carefully curated to provide a seamless move. No fixing, no renovating, no decorating. Everything is already immaculately finished and ready to enjoy. *Some photos have been digitally staged. (id:37788)
Royal LePage Heartland Realty
174364 Mulock Road
West Grey, Ontario
House and shop on almost three acres, in a private setting, backing the Styx River; what more could you ask for? This side-split home has three bedrooms and two full baths, with an idyllic entertaining space out back. The multi-level deck overlooks a shade structure with sand underneath, and a large fire pit area. With plenty of room to park vehicles and toys, make use of the large shop for storage, and/or create a workspace. Wander down to the river in the morning or at the end of the day and dip your feet in the clean, shallow water - the perfect place to relax and unwind! Flexible closing available. (id:37788)
Exp Realty

