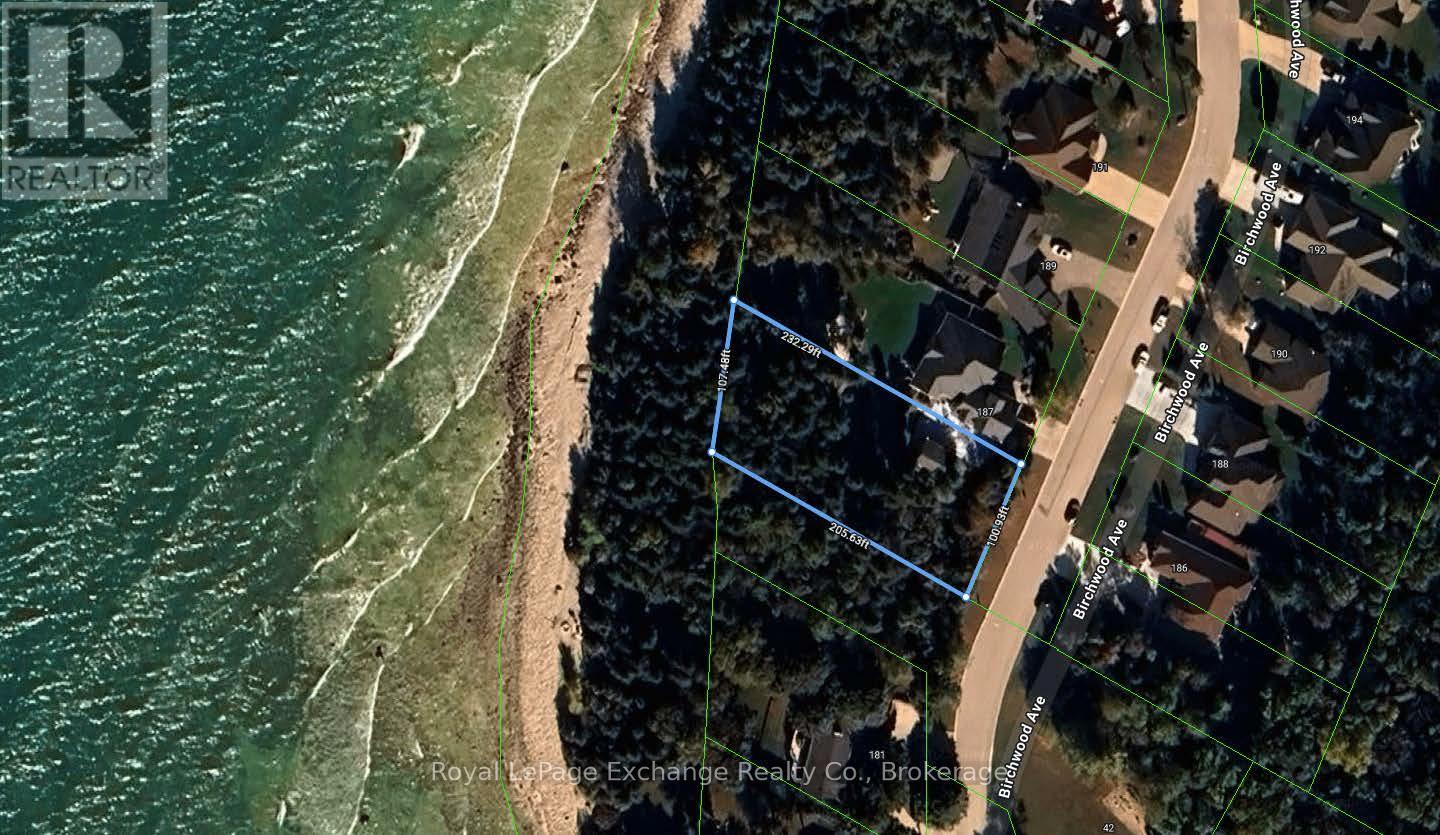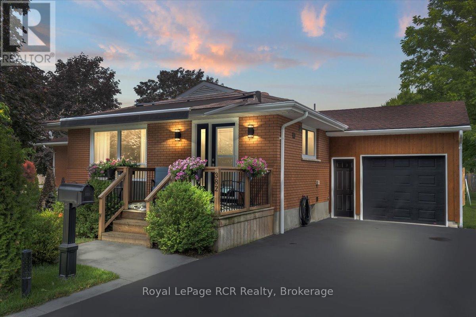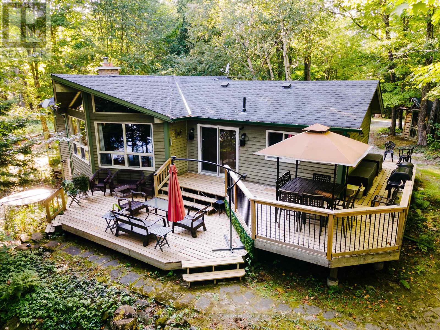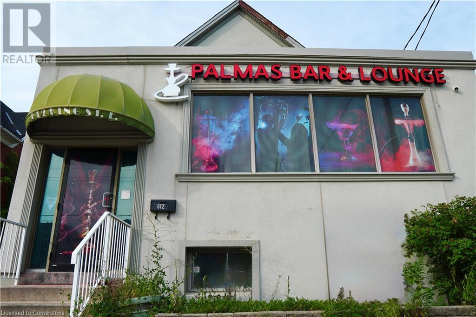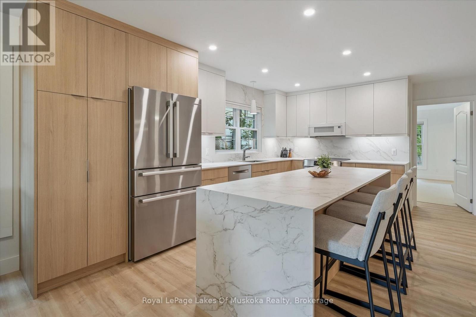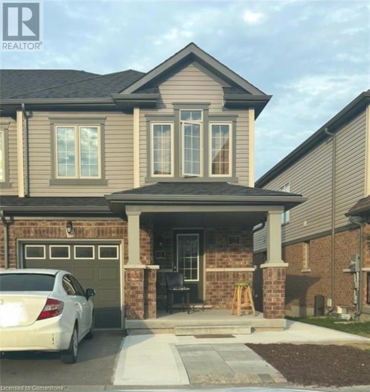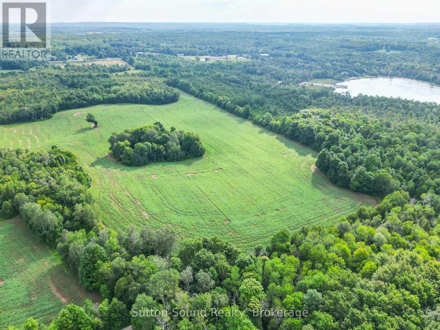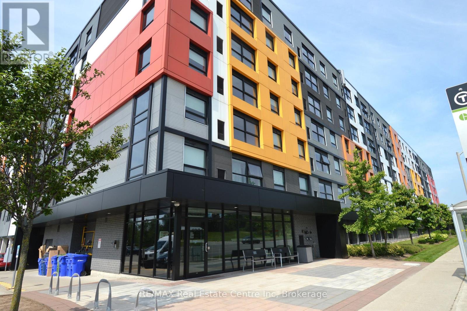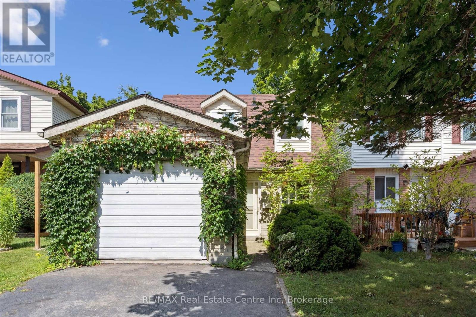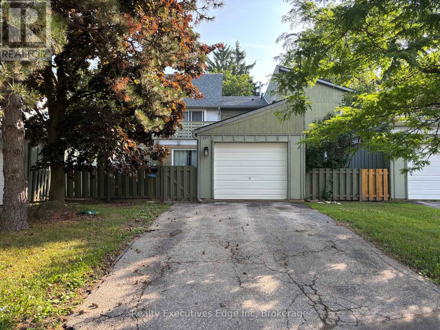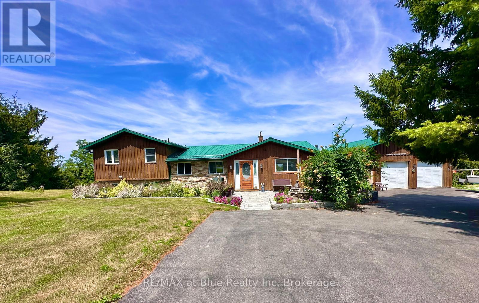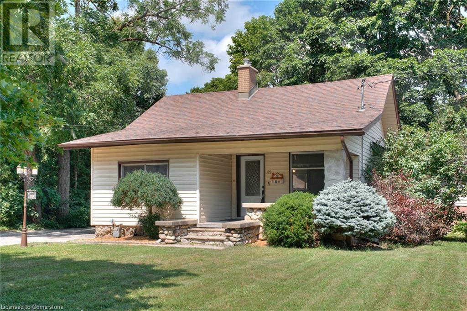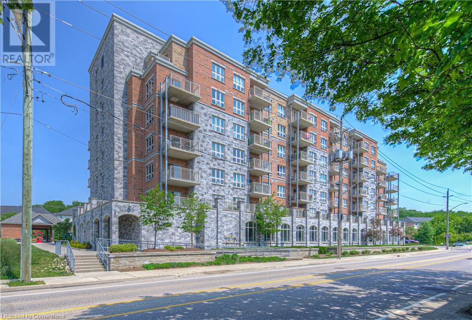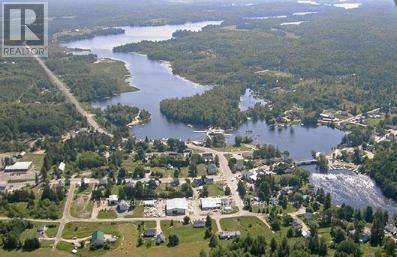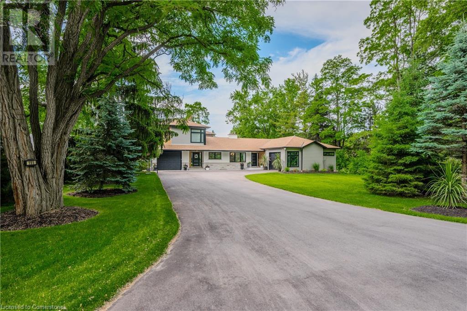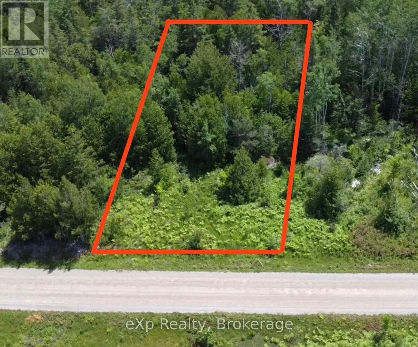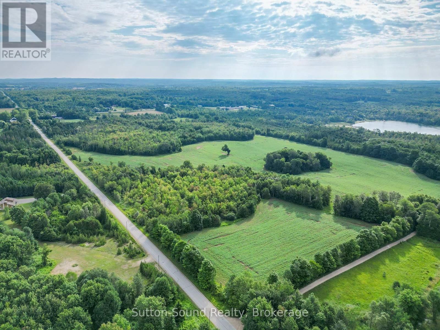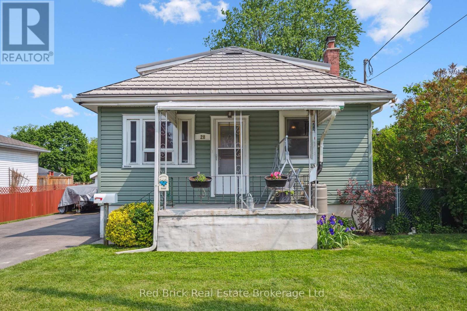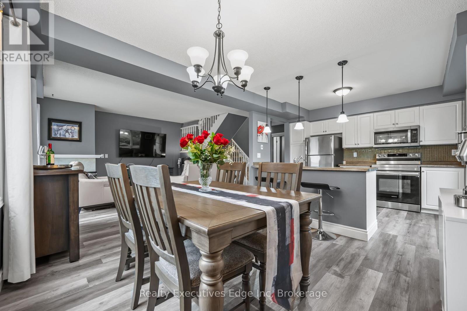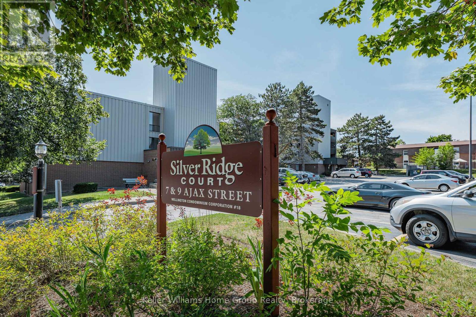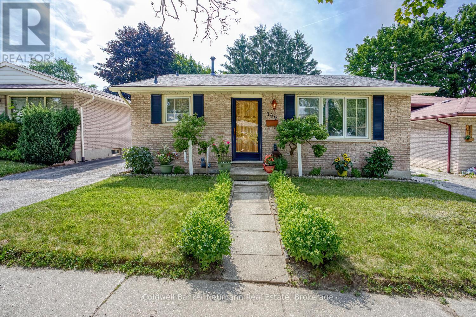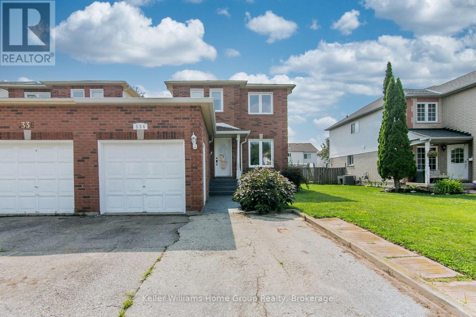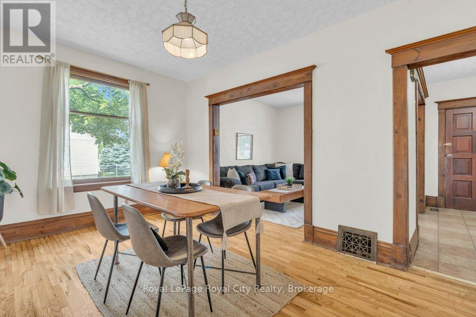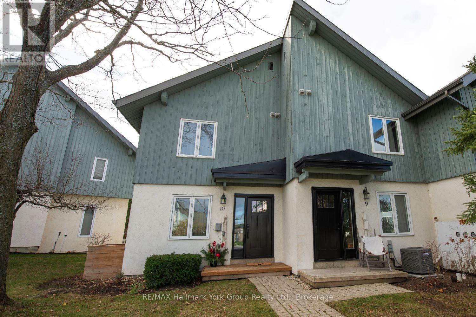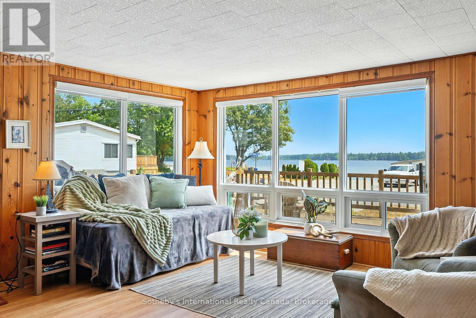571 Mctavish Street
Centre Wellington (Fergus), Ontario
Interior photos will be available soon! This beautifully finished modern home is a remarkable discovery that offers an abundance of space across all four levels, totaling over 1,800 square feet of living area. The main level welcomes you with a cozy sitting room that flows into a generous dinette, complete with a walkout to a side deck and garden. The open-concept kitchen boasts ample cabinetry and counter space, conveniently located just steps away from the impressive family room on the lower level. Currently, an office space has been created from what was originally a fourth bedroom, featuring an open wall that enhances visibility between the two areas, though it can easily be reverted back to a bedroom. The upper floor showcases a spacious primary suite with a walk-in closet, two additional bedrooms, and a well-sized primary bathroom. From the split-level family room, you'll appreciate the new walkout leading to a beautifully landscaped rear yard and patio, which also includes a charming bonus nook. As an added surprise, the basement features a professionally constructed legal bedroom with a walk-in closet and a stylish three-piece bath, along with a laundry and utility area. Situated on a quiet dead-end street in the desirable south end, this home includes a 1.5-car garage for ample storage, a double driveway, and is located in a family-friendly neighborhood close to schools, shopping, parks, and trails making it a must-see property. (id:37788)
Royal LePage Royal City Realty
211 Veronica Drive Unit# 10
Kitchener, Ontario
Well maintained multi-level 2 bedroom, 2 bathroom townhouse condo located in the highly sought after Chicopee Stanley Park location! Bright eat-in kitchen with oak cabinets, breakfast bar, ceramic tiles, backsplash, built-in dishwasher, stove, newer stainless fridge and dinette area. Upstairs you will find a huge primary bedroom with gleaming laminate flooring, his/hers closet, full 4-piece bathroom with a convenient washer/dryer combo unit, and a good size 2nd bedroom. The lower level features a freshly painted living room with laminate, sliders to private patio, gas bbq and fully fenced yard. Ideal spot to enjoy your morning coffee, entertaining friends, or to have the family pet outside to play. French door leads to finished rec-room, 3-piece bathroom, laundry, and huge storage space. Central air, window coverings, refinished oak railings, pine stairs, upgraded electrical 100 amp panel, roofing shingles and TWO (2) parking spots! This complex was totally renovated in 2005! It has a lovely playground for the kids, steps away from green space, hiking, biking, trails, skiing, schools, shopping and highway 401. (id:37788)
Peak Realty Ltd.
RE/MAX Icon Realty
Block14 Birchwood Avenue
Kincardine, Ontario
Recently re-zoned to R1! This Lake Huron lakefront lot has recently be re-zoned to R1 with a portion of the parcel remaining EP (see Bruce County maps parcel report). Own your own slice of paradise with this rare opportunity to purchase 109 feet of pristine Lake Huron lakefront, located on sought-after Lorne Beach. Just 10 minutes north of Kincardine and 15 minutes south of Bruce Power, this scenic location offers the perfect balance of seclusion and convenience. Explore nearby waterfront walking and hiking trails, enjoy access to local parks, and take in the world-renowned Lake Huron sunsets right from your own shoreline. Municipal water service has been extended to the property, providing convenient access for future development. Buyer to complete their own due diligence regarding building and development potential. (id:37788)
Royal LePage Exchange Realty Co.
382 3rd Street
Hanover, Ontario
Excellent Investment Opportunity! Don't miss your chance to own this incredible property, ideal for investment or as a multi-generational home. It features two beautifully updated residences on a lovely, landscaped lot. The current owner has lovingly enjoyed this property for 35 years. It worked perfectly to live in one house while renting the other. The first home features three bedrooms and a bathroom upstairs, along with an additional bedroom and bathroom downstairs. It boasts a modern eat-in kitchen equipped with high-quality appliances, a bright living room, a cozy recreation area with a gas stove, a fun game room, and a spacious laundry room. The property also features an attached garage built in 2021, a storage shed, and a welcoming front porch with an awning, as well as a back deck perfect for relaxation. The second home features two bedrooms, a comfortable living room, a newly renovated kitchen complete with its own appliance package, a full bathroom, a practical laundry room, and a deck, as well as a storage shed and new central A/C just installed. This property is perfect for families wanting to keep their extended relatives close, and its prime location near amenities makes it even more appealing and all the updates have been done. This is an opportunity you won't want to overlook! You will be genuinely impressed by the exceptional pride of ownership evident throughout this remarkable property! (id:37788)
Royal LePage Rcr Realty
1157 Between Lakes Trail
Minden Hills (Minden), Ontario
Experience the ultimate in lakeside living at this serene cottage retreat on Soyers Lake, part of a picturesque 5-lake chain offering miles of boating. This meticulously maintained, four-season home provides privacy and tranquility, situated at the end of a quiet road with a level lot and a gentle slope to the water. Enjoy stunning southeast-facing views and the convenience of being close to marinas and the charming town of Haliburton. The property features 3 Bedrooms, 2 Bathrooms, open-concept design, cathedral ceilings and floor-to-ceiling windows that creates an airy, light-filled environment. The large living room frames the lake view and has a beautiful fireplace creating a comfortable and relaxed setting. The spacious dining room opens up to the outdoor living area. Hardwood floors throughout the upstairs hint at the quality and care of this spacious home. The large walkout basement offers a generous recreation room with in-law suite potential or additional living space, perfect for extended family or guests. The expansive deck is ideal for entertaining or relaxing while soaking in the serene views through the trees and gorgeous rock outcroppings. The gentle slope to the water, with private dock, makes it easy to enjoy swimming and water activities. Enjoy peace and tranquility in this secluded setting. An impressive 24/24 detached garage/ workshop with hydro offers lots of opportunities and convenience. Gather around the firepit amongst the perennial gardens, one of the many outdoor recreation zones. This exceptional property combines the best of nature and modern living, making it perfect for family getaways or year-round residence. Don't miss the opportunity to own this lakeside gem on sought after Soyers Lake. Schedule your private tour today and experience the serene beauty and unmatched privacy of this Haliburton retreat! (id:37788)
Royal LePage Estate Realty
612 King Street E
Kitchener, Ontario
LOCATION LOCATION LOCATION !!! Prime SGA-2 Zoned Property on Main Street – Redevelopment Opportunity. An unmatched opportunity for investors and developers in Kitchener’s high-growth Strategic Growth Area (SGA-2). This mixed-use commercial building sits on a high-exposure lot with generous zoning that allows for mid-rise development up to 8 storeys or a cluster of townhouses. Ideal for redevelopment or full renovation. Strategic Growth Area A designation in Official Plan. Existing bar/lounge with lease potential. It has 2-bedroom apartment above – needs updates but adds rental income potential. Excellent main street visibility & ample parking With over $400,000 previously invested, the property is functional but offers significant upside for a buyer with vision. Whether you're looking to redevelop, reposition, or land bank in a thriving urban corridor—this is your chance. (id:37788)
Century 21 Right Time Real Estate Inc.
101 - 24 Ontario Street
Bracebridge (Macaulay), Ontario
Be prepared to be 'wowed' in this beautiful, recently renovated, 3 BR, 2bath, 1610 sq.ft. Drumkerry Condo. Topping the list is a bright Sandinavian style custom kitchen with soft close cabinetry, Dekton countertops & blackspashes with a large center island. Interior spice, recycle and pantry pullout drawers, Bosch Applicance with induction range new in 2023. Truly a delight to be in the kitchen. California Closet organizers to maximize storage and honeycomb blinds with sheer & Blackouts in bedrooms, giving best options for privacy and light. Some neat wall treatmens adding character and sophistication. Terrific south facing balcony overlooking Muskoka River and the Falls. Just steps away from walking trails, public beach, picnic areas and downtown shopping. A must see if luxury & style is what you are looking for. Pets permitted - restricted to 25 lb max. (id:37788)
Royal LePage Lakes Of Muskoka Realty
15 Lauris Avenue
Cambridge, Ontario
Welcome to 15 Lauris Ave. This well-maintained bungalow features a functional layout with two bedrooms upstairs, a newly renovated 4-piece bathroom, and a great sized kitchen. The partially finished basement includes a third bedroom, your own laundry and a separate rear entrance, offering easy access to the private, low-maintenance concrete backyard — great for BBQs and summer evenings. A covered carport provides parking for two vehicles. Centrally located near shopping, transit, schools, and parks! (id:37788)
Royal LePage Crown Realty Services
30 Pepperwood Crescent
Kitchener, Ontario
Attention First-Time Buyers and Savvy Investors! Welcome to 30 Pepperwood Crescent, Kitchener – a charming, updated semi-detached freehold home well maintained, perfectly located near Chicopee Ski Hill! Whether you're starting out, downsizing, or growing your investment portfolio, this home offers exceptional value in a desirable family-friendly neighborhood. Step inside to discover a warm and inviting interior featuring beautiful hardwood floors, classic baseboards, and a spacious, light-filled living room with walkout access to a private pressure treated decks front and back, a 5-year-old hot tub, and a fully fenced backyard – Galvanized raised garden planters for the enthusiast, ideal for entertaining or relaxing. The eat-in kitchen boasts oak cabinetry, stainless steel appliances, and elegant quartz countertops with granite sink, making meal prep both stylish and functional. Upstairs, you’ll find three generously sized bedrooms, each with its own closet, plus a bright 4-piece bathroom. Hardwood stairs and thoughtful details throughout enhance the home’s character and charm. The finished basement offers excellent flex space, including a cozy recreation room and a large utility/storage area. Additional highlights include: Parking for 3 vehicles, 2024 washer/dryer, Water softener included, upgraded electrical panel with 2025 ESA certificate included, most windows updated,2018 furnace and AC, Garden Shed for Extra storage. Located minutes from Fairview Park Mall, Walmart, top schools, restaurants, parks, medical centers, and highway 401, this home checks all the boxes for comfort, convenience, and smart ownership. Don’t miss this incredible opportunity – book your private showing today! (id:37788)
RE/MAX Twin City Realty Inc.
71 Water Street S Unit# Lower
Kitchener, Ontario
One basement bedroom unit in a prime Victoria Park location. This great location is close to Victoria Park, Downtown local market, shops, the Innovation District, technology hub, trails, library, and the City Hall Centre. Rent plus Hydro only. (Water, gas, internet, Netflix, Disney+, and Amazon Prime TV subscriptions are included in the rent.) Note: The unit has no parking. (id:37788)
Peak Realty Ltd.
2909 Ogdens Beach Road
Tay, Ontario
For more information, please click Brochure button. Welcome to Rancho Relaxo this custom built all brick ranch style bungalow built in 1987 is situated on a 2.1 acre lot. The property includes a 65 unit storage company with a 98% occupancy that produces a large monthly income. The storage sits on a 200ft x 200ft portion of the property and is separated from the living area. Also included is a 40ft x 8ft workshop with electricity and an off grid one bedroom container home/office. The home features 5 all new appliances, lighting, furnace, hot water heater, 7yr old roof with 30yr singles. 1.5 attached garage a huge 50ft x 12ft covered deck with walkouts from bedroom, living room and dining room. Main floor features open concept design with kitchen island large dining area with French door walkout, living room with electric fireplace and walkout huge patio doors. One bedroom with French door walkout and huge ensuite bathroom with large shower huge soaker tub and double vanities. Lower area features 3 spacious bedrooms all with above ground windows for natural light and air flow. A large rec room area with walkout French doors to private backyard. Bathroom has large shower and vanity plus storage closet. Laundry room has newer washer and dryer custom cabinets for folding clothes and storage. (id:37788)
Easy List Realty Ltd.
755 Linden Drive Unit# 21
Cambridge, Ontario
BEAUTIFUL 1800 SQFT TOWNHOME FOR RENT! END UNIT ! - Unique opportunity to rent upper unit in a 4 years new, 3 bedroom, 2.5 bathroom townhouse for $2699 plus utilities. Prepare to be impressed by spacious open concept main floor with kitchen island, walkout deck from kitchen and second floor laundry for comfort. The second floor features a master bedroom with upgraded ensuite and walk-in closet. There is also 2 other great sized bedrooms and an over sized main bathroom. Extras include main floor laundry, and central air conditioning. Located just minutes to public transportation, shopping, 401 access and countless trails along the Grand River. (id:37788)
Exp Realty
Pl11-12 10 Side Road
Chatsworth, Ontario
Discover the perfect blend of nature and opportunity with this expansive 97 acre property. Featuring approximately 40 acres of workable land, this versatile parcel is ideal for agriculture, recreational use or your dream home. Nestled close to the beautiful waters of Williams Lake and the scenic Grey County Rail Trail, you will have access to outdoor adventures right at your doorstep. Enjoy a diverse landscape with a mix of trees, open areas and bush, offering privacy and tranquility. Whether you are looking to farm, hunt, or simply escape the hustle and bustle, this property is a rare find. Don't miss out on this chance to own a piece of paradise. (id:37788)
Sutton-Sound Realty
401 Greenfield Avenue Unit# B
Kitchener, Ontario
Welcome to B-401 Greenfield Avenue, Kitchener, a well maintained and freshly repainted 2-bedroom unit in a purpose-built duplex that combines comfort, convenience, and privacy. Enjoy premium features, including a private 10' x 10' deck, stainless steel appliances, and in-suite laundry. This unit is individually equipped with its own high-efficiency furnace, central air conditioning, and thermostat, giving you full control of your comfort throughout the year. Two parking spaces are included (1 in the garage and 1 in the driveway). The garage features a private entrance into the unit, providing added convenience during cold or rainy days. Lawn care and snow removal are taken care of for you, offering low-maintenance living. Located in a mature, tree-lined neighbourhood, this unit offers excellent walkability with close proximity to public transit, Fairview Park Mall, local parks, and other essential amenities. Vacant and move-in ready. A completed rental application and minimum 1-year lease are required. Utilities are extra. (id:37788)
Century 21 Heritage House Ltd.
327 - 1291 Gordon Street
Guelph (Kortright West), Ontario
This 4 bedroom Condo apartment in the Solstice Condominiums is located in the sought after South-End District perfect for student rental. This suite offers an ultra modern kitchen with stainless steel appliances and quartz counter tops. All bedrooms have their own 3 pc ensuite bathroom.The condominium building offers a media room, study room, security and visitor parking. This unit also has its own designated parking space. A direct bus route to the university is located across the street of the building. This unit is ideal for an investment or a parent purchasing a place for their Son or Daughter while they attend School. (id:37788)
RE/MAX Real Estate Centre Inc
177 Ironwood Road
Guelph (Kortright West), Ontario
Welcome to 177 Ironwood Road a beautifully updated 3-bedroom, 2-bathroom home situated on a generous 130-ft deep (126 ft one side and 135 ft other side) lot in one of Guelphs most sought-after neighborhoods. Just steps from a direct bus route to the University of Guelph, this property is perfect for students, professionals, or for small families alike. You are also less than a 10-minute walk to Stone Road Mall and a wide range of amenities, including grocery stores, restaurants, banks, fitness centers, the LCBO, and more. The main floor also includes a convenient 2-piece bathroom with in-suite laundry. Upstairs, the home features three comfortable bedrooms and a 3-piece main bathroom. Step outside to a spacious, fully fenced backyard with a large deck perfect for relaxing, entertaining, or letting the kids and pets play. A backyard shed provides extra storage space for your outdoor essentials. Nature lovers and dog owners will appreciate being just down the street from University Village Park, with easy access to the scenic Royal Recreation Trail. This move-in-ready home combines modern upgrades, a fantastic location, and a family-friendly layout making it a rare gem in Guelphs south end. Don't miss your chance to own or invest in this exceptional property! (id:37788)
RE/MAX Real Estate Centre Inc
Lot I Bruce Rd. 20 Road W
Kincardine, Ontario
72 acres according to Geowarehouse, virtually all workable. In 2023 tiled at 35' intervals. Elderslie Silty Clay-Loam. Zoned A-1 with a small bit of EP1 zoning in the southeast corner. Approximately eight acres of the land in the power corridor adjacent to the south is also workable and is rented from Hydro One for use by the landowner (rent is nominal, ask listing agent for details). The farm is leased by a neighbour for the current crop (beans) season. (id:37788)
RE/MAX Land Exchange Ltd.
3000 Bruce 1 Road
Brockton, Ontario
Welcome to your dream home in the serene town of Glammis! This beautifully updated three bedroom, one bathroom bungalow is nestled on a generous 0.4 acre lot surrounded by picturesque farmland, making it an ideal choice for first-time buyers or those looking to downsize from the city. Located just 17 minutes from Bruce Power, 21 minutes from Kincardine, and 28 minutes from Port Elgin and the stunning shores of Lake Huron, this property offers the perfect balance of rural tranquility and convenient access. Step inside to discover a bright, updated interior featuring a cozy living room, a stylish kitchen equipped with stainless steel appliances and a tiled backsplash, and a welcoming dining area. The practical entryway provides extra storage, while three bedrooms and a well appointed bathroom ensure ample living space. This year, the home has been upgraded with a brand new hot water tank and heat pump, adding to its modern appeal and efficiency. Outside, enjoy the inviting front porch, a relaxing back patio, a landscaped front yard, a fire pit area for gatherings, and a barbecue ready backyard perfect for outdoor living! Additional perks include a large crawl space for storage and a convenient laundry area, making this move in ready home a true gem. Don't miss your chance to own this charming bungalow, schedule your private tour today and experience the best of Glammis living! (id:37788)
Keller Williams Realty Centres
322 Scottsdale Drive
Guelph (Dovercliffe Park/old University), Ontario
Large 4 Bed 3 bath house in Guelph near universities and stone Rd mall. Easy walk to schools, shopping and bus route. Main floor Kitchen overlooks dining room and family room. Spacious foyer and living room at the entrance.3 spacious bedrooms on the 2nd floor. Primary bedroom comes with ensuite bath, walk-in closet and a private balcony. Basement has another bedroom, an office room and a large rec room. No shortage of storage in this house. Comes with inhouse laundry, central A/C and heating. Detached garage and driveway parking spaces can accommodate up to 3 cars . Utilities are extra. Immediate possession. (id:37788)
Realty Executives Edge Inc
137 Road 100
Conestogo Lake, Ontario
BEAUTIFULLY RENOVATED, JUST MOVE IN AND ENJOY! Looking for the perfect family getaway? This gorgeous, renovated cottage on scenic Conestogo Lake offers everything you need to relax, recharge, and make lasting memories together ... without the long drive or traffic jams. Located in a prime spot that’s easily accessible, this cottage gives you all the joys of lakeside living without the hassle of fighting cottage country traffic. Completely renovated in 2020, the cottage features a spacious composite deck with stunning waterfront views, perfect for morning coffee, family barbecues, or just watching the kids play. Inside, you'll find a spacious, open-concept layout with four beautiful bedrooms, a brand-new kitchen with all new fridge and stove, and a new 3-piece bathroom designed with comfort in mind. Enjoy peace of mind with all the major updates already done: new metal roof, eavestroughs, fiber cement siding, water softener, well, septic system, and laminate flooring throughout. The cottage also features all new windows and sliding doors to let in natural light and fresh lake air, along with a new water heater for added comfort and efficiency. Outdoors, the new firepit area with armour stone sets the stage for cozy evenings under the stars. Water toys and gear are all included: dock, canoe, paddle boat, floaties, life jackets; plus a riding lawn mower to keep the property looking great. Fully furnished and move-in ready, this is an ideal spot for family weekends, summer vacations, or even working remotely with a view. Welcome to your family’s new favourite escape on Conestogo Lake! (id:37788)
Peak Realty Ltd.
180 - 49 Trott Boulevard
Collingwood, Ontario
This 2-bedroom, 2-bathroom end-unit condo offers the best of Collingwood living just a short stroll to water access and waterfront trails, and minutes from ski hills, marinas, shopping, and restaurants. Step inside the open-concept main floor, featuring a bright kitchen with a gas stove and breakfast bar, which flows into an inviting living room with a gas fireplace and cathedral ceilings with skylights that fill the space with natural light. The living room opens onto an oversized balcony nestled among the trees perfect for morning coffee, evening BBQs, entertaining, or simply relaxing. Also on the main floor is a spacious bedroom, a 3-piece bathroom with in-suite laundry, and plenty of storage. Upstairs, the loft-style primary suite features a large closet and a 4-piece ensuite bathroom. A newly installed ductless heat pump efficiently cools and heats the entire space, ensuring year-round comfort. Additional features include a storage locker under the front deck and a parking spot conveniently located just across from the unit. A small ground-level patio is a bonus feature unique to this end unit. A second parking space can be leased (first-come, first-served), and theres ample guest parking. Whether you're a first-time home buyer, investor, or seeking a hassle-free recreational property, this condo checks all the boxes. Pets allowed, with some restrictions on the number per unit. Can come partially furnished. (id:37788)
Royal LePage Locations North
152 Grandview Drive
Alnwick/haldimand, Ontario
Panoramic Lake Views, Deeded Waterfront, and Oversized Garage A Rare Find on Rice LakeThis charming 2-bedroom, 1.5-bathroom home is nestled on a gently sloping 1-acre lot with incredible panoramic views of Rice Lake. Set up the hill to capture the scenery, the property includes deeded lakefront access measuring 12 x 110, complete with private docking space and direct access to the Trent-Severn Waterway ideal for boating, fishing, and enjoying the water all season long.Inside, the spacious eat-in kitchen is designed for the home chef, featuring ample prep space, stainless steel appliances, and room to entertain. The large living room is filled with natural light and warmed by a wood-burning fireplace, creating a cozy space for the colder months. Downstairs, the walkout rec room opens to the expansive yard, offering room to relax, garden, or gather with family and friends.The home features two well-sized bedrooms, including a primary suite with a 2-piece ensuite and a walkout to the upper deck perfect for morning coffee with a lake view. You can even enjoy the scenery from the comfort of your bed, year-round.An oversized 32 x 32 detached garage offers loads of space for vehicles, a workshop, or toy storage. The home includes many practical updates: a metal roof with a 50-year warranty installed 15 years ago, a new furnace (2023), newer A/C (2018), and a hydro meter ready for a backup generator.Whether you're looking for a year-round home or a peaceful getaway, this property combines spectacular views, lakefront enjoyment, and everyday comfort in one beautiful package. (id:37788)
RE/MAX At Blue Realty Inc
108 Garment Street Unit# 1202
Kitchener, Ontario
Experience Elevated Living at the Garment Street Condos. This unit is all inclusive of all the utilities. Set in the vibrant heart of Kitchener’s Innovation District, this spacious corner suite features 2 bedrooms, 2 bathrooms, and nearly 1,000 square feet of thoughtfully designed space. Expansive windows fill the unit with natural light, while the extra-wide private balcony offers sweeping southeast views. Residents enjoy access to premium amenities, including a pool, basketball court, outdoor turf area, fully equipped fitness centre, yoga room, party room, outdoor BBQ's, a pet run, lobby lounge, and a rooftop terrace with stunning city vistas. Perfectly located steps from the ION Light Rail Transit (LRT), Victoria Park, and Downtown Kitchener’s shops, markets, and dining, with convenient access to tech offices and the University of Waterloo campus. Ground floor retail like the sushi restaurant are just a bonus with more to come. Parking can be rented at an additional cost in the city lot behind the building or the parking garage. (id:37788)
Exp Realty
89 Park Avenue
Cambridge, Ontario
Welcome to 89 Park Avenue, nestled in one of the city’s most charming and historically rich neighbourhoods, just moments from the quaint village of Blair. Surrounded by timeless architecture and mature streetscapes, this area offers a unique blend of heritage charm and natural beauty, all within walking distance to Dickson Park, the Grand River, scenic trails, and local amenities. This well-maintained home sits on a generously sized, fully fenced lot with mature trees that offer privacy and serenity. A detached 17’ x 17’ garage and a long driveway, able to accommodate up to 8 vehicles, makes this property ideal for gatherings or extra storage needs. Inside, the home retains a warm, character-filled feel. The expansive living room welcomes you with beamed ceilings, a cozy gas fireplace, built-in window seat, and durable laminate flooring. Two bedrooms with luxury vinyl plank flooring are tucked to the left side of the home. At the back, the full eat-in oak kitchen offers plenty of cabinetry and counter space, a new dishwasher, and lovely views of the peaceful backyard. A bright and versatile bonus room, perfect as a third bedroom, sunroom, or family room features large windows and LVP flooring, bringing in loads of natural light. A 4-piece main bath completes the upper level, while the unfinished basement offers potential for future living space or storage. Additional features include fresh paint throughout, 200-amp service, updated plumbing and electrical, and a newer AC unit (2021). This is a rare opportunity to own a piece of Cambridge’s architectural legacy while enjoying the conveniences of today. (id:37788)
Chestnut Park Realty Southwestern Ontario Ltd.
16 - 72 York Road
Guelph (St. Patrick's Ward), Ontario
Welcome to 72 York Rd, Unit 16, an exceptional end-unit townhome just steps from the heart of Downtown Guelph. Spanning over 2,175 sq ft, this rare 4-bedroom, 3-bathroom residence offers the perfect blend of timeless elegance and modern sophistication. Upon entry, rich dark oak hardwood floors lead you through a refined open-concept main level, where the chef-inspired kitchen, stylish dining space, and spacious living room, with gas fireplace, connect seamlessly to a private deck and patio. Surrounded by mature trees, this tranquil outdoor setting creates an enchanting backdrop for entertaining or unwinding. A full washroom and sun-drenched bonus family room add to the main levels comfort and versatility. Upstairs, the generously sized primary suite boasts a spacious walk-in closet and a spa-like ensuite, designed for pure indulgence. Two additional large bedrooms, one featuring its own walk-in closet, and a second full washroom with a luxurious soaker tub offer both space and an escape at the end of the day. A thoughtfully designed full laundry room rounds out the upper level, offering exceptional convenience. On the ground floor, a versatile fourth bedroom, ideal as a guest suite, home office, or private bonus space, features its own exterior entrance, large windows and built in storage. This level also provides generous storage and direct garage access. The oversized tandem double car garage provides ample room for two vehicles, with plenty of space left over for seasonal gear, tools, and life's extras. With low condo fees and a prime location across from York Road Park, this move-in-ready gem puts trails, shops, and dining just steps from your door. This energy-efficient home is proudly ENERGY STAR certified, offering enhanced comfort, lower utility costs, and a reduced environmental footprint smart living wrapped in luxurious design. Lifestyle meets location. Don't miss your chance to call this one home. (id:37788)
RE/MAX Real Estate Centre Inc
1950 Shore Lane
Wasaga Beach, Ontario
BEACHFRONT COTTAGE, PRICED TO SELL. Discover your own piece of paradise! Nestled on Shore Lane - a desirable community that everyone wishes to be a part of! Located on the worlds longest freshwater beach, with 40 feet of exclusive beach frontage. Plenty of driveway spaces to fit over 10+ cars. Surrounded by mature trees and lush greenery. This charming 2-bedroom, 1-bathroom cottage is lovingly maintained and positioned on the pristine sands of Georgian Bay, offering stunning views to the northwest. Enjoy breathtaking views of Georgian Bay - from stargazing to sunsets...this waterside retreat is sure to impress. Entertain on the spacious 25 x 24-foot waterfront deck. New windows throughout the home. 1950 Shore Lane can be your ideal waterfront retreat for 3 seasons. Easy access to Playtime Casino, Collingwood and Blue Mountain for additional amenities. Wasaga Beach is buzzing with development - the timing couldn't be any better to make a purchase! Refer to the survey attached to see the tremendous size of this property, extending all the way to the shoreline. A rare gem! (id:37788)
Royal LePage Locations North
56 Garden Grove Crescent
Wasaga Beach, Ontario
Beautiful All-brick Townhouse/bungalow in Country Meadows (age-55+ Retirement Community). No stairs. 1200 sq. ft. 2 bedroom/2 bathrooms with extra deep single garage with epoxy floor coating and inside entry to house. Open-concept design & vaulted ceilings in main living areas (living room/dining area/kitchen). Home is immaculate and shows like a model home with modern colors & has numerous upgrades including high quality wide plank laminate flooring installed in 2017, beautiful white custom kitchen upgraded in 2022 with shaker style soft close doors / drawers and stunning white quartz counters and white backsplash. Convenient center island, recessed lighting in vaulted ceiling, upgraded LED light fixtures & ceiling fans, attractive crown molding and upgraded trim throughout , top quality stainless steel fridge in 2022, new dishwasher in 2023 and custom blinds throughout. Central air conditioning / HRV. New a 3 season sunroom in 2024 off the living room patio door. Amenities include: 9-hole golf course, outdoor Heated pool, Pergola with outdoor games table, Outdoor shuffleboard, Horseshoe pits. Walking trails. Clubhouse includes: Full kitchen, Screened patio and walkout patio for BBQs, Large flat screen TV, Billiards. Organized Activities include: dinners, card games, dances and tournaments. Note New Fees for a new owner are as follows ; Land Rent: $800.00 + Tax LOT: $39.25 + Tax STRUCTURE: $139.22 = Total: $978.47 (id:37788)
Royal LePage Locations North
10 Burrows Street
Magnetawan, Ontario
LOCATED IN THE MUCH SOUGHT AFTER RIVERSIDE VILLAGE OF MAGNETAWAN (Muskoka-Parry Sound Area). Access to the Historical Magnetawan Waterway Navigation System with over 40+ miles of navigable Lakes and River. The home was professionally and completely updated about 25 years ago, eg; New Siding, Wiring-125 amp breakers, windows-doors, propane furnace Etc! The lot is quite large and very private. There is a detached single garage-workshop with an attached carport. What more could you ask for? Call NOW to book a viewing! (id:37788)
Red And White Realty Inc
1568 Milne Road
Bracebridge (Oakley), Ontario
Welcome to this truly one-of-a-kind, custom-built year-round home or cottage on the shores of beautiful Wood Lake. Boasting 250 feet of pristine water frontage with a sandy bottom and 4.9 acers, private beach area, and sought-after western exposure, this incredible property is the perfect blend of charm, comfort, and natural beauty. The main house features 4 bedrooms and 3 bathrooms, a stunning Muskoka room, and a large deck ideal for soaking up the views and entertaining family and friends. The bright, walkout basement offers a generous footprint with endless potential for additional living or recreation space. A detached 32' x 24' garage with loft provides excellent storage, and there's a large 20' x 20' shed for all your tools and toys. Down by the water, a picture-perfect lakeside bunkie with loft adds a touch of whimsy an ideal spot for a cozy hangout or lakeside retreat. This is a truly special property that captures the essence of Muskoka living, offering peace, privacy, and unforgettable views. (id:37788)
Bracebridge Realty
Royal LePage Lakes Of Muskoka Realty
155 Water Street S Unit# 407
Cambridge, Ontario
Welcome to this stylish and well-appointed 1-bedroom, 1-bathroom condo ideally situated near the Grand River and the vibrant, up-and-coming Gaslight District. Featuring stainless steel appliances, an electric fireplace, and a generous balcony perfect for taking in the surrounding views, this unit offers a great balance of modern comfort and everyday functionality. One of the standout features is the underground covered parking spot — a valuable bonus that offers both convenience and year-round protection from the elements. Whether you're a young professional, first-time buyer, or someone looking to downsize, you'll appreciate the easy access to downtown amenities, restaurants, trails, and public transit. This is your chance to enjoy a low-maintenance lifestyle in one of Cambridge’s most exciting and evolving neighbourhoods. (id:37788)
Peak Realty Ltd.
5 Bay Street
Magnetawan, Ontario
CENTURY VILLAGE HOME with new (2021) propane gas furnace & Air Exchanger, new shingles, also 2021. Renovated and updated 75% complete with all materials for completions included. Located in the Famous Historic Waterfront Community of Magnetawan. Many Village Amenities in town with a host of others available close by in Parry Sound and Huntsville Muskoka. This is a very rare find to secure a property in the most sought after Village in The Almaguin Highlands Region of Ontario along the Historic 40 mile waterways of the Magnetawan River. Call today before it's gone! (id:37788)
Red And White Realty Inc
195 Riverbank Drive
Cambridge, Ontario
Rare opportunity to own the perfect multi generational family home on a 1.3acres lot! Country living in the heart of the city! Less than a year old custom addition to the existing home gives you not only an amazing in law suite but all the space you need for the extended family with now over 6100sqft of total finished space, 9 spacious bedrooms and 8 modern bathrooms. The original home was fully renovated to the bones giving you the peace of mind as well as all the quality modern finishes. Breathtaking finishes throughout the full house such as two custom kitchens made for a chef, both with quartz countertops, new appliances and custom shelving. Floor to ceiling windows give the space plenty of natural light. Two main floor laundry rooms were added for your convenience. The bathrooms are exquisite with ceramic tiles, quartz countertops and beautiful pluming fixtures. For your comfort and privacy this home offers 3 primary bedrooms with ensuite and walk-in closets. If extra space is needed there are two separate walk-out basements with rec-rooms, bedrooms and a bathroom each. The private treed lot with a creek in the back and two large covered decks offer you all the space for outdoor entertainment. Brand new well and septic system as well. Location is incredible, with everything so close by, highways, shopping, transport, trails, the Grand river, the hospital and so much more. With so much space and so many features this unique home needs to be seen in order to appreciate its full value! Book a showing now! (id:37788)
Keller Williams Innovation Realty
Part Lot 40 - 40 Lindsay Road
Northern Bruce Peninsula, Ontario
Nestled on a tranquil country road, this exceptional 0.53 acre property offers a rare opportunity to create your dream home near the serene Gillies Lake. Known for its excellent fishing, this location is a paradise for outdoor enthusiasts and nature lovers alike. Imagine the possibilities with Georgian Bay just minutes away, inviting you for a day of fishing or leisurely walks along its picturesque shores. Or take the Bruce Trail from your front yard and explore the peninsula. The peaceful surroundings provide a perfect escape from the hustle and bustle of daily life, while still being conveniently close to the charming Dyers Bay and only 20 minutes from Tobermory. This generous building lot offers plenty of space for your envisioned home, allowing you to design a retreat that perfectly fits your lifestyle. The entire property is zoned R1. The Municipality of Northern Bruce Peninsula owns 5 acres that this property backs onto. Whether you dream of a cozy cabin or a modern masterpiece, this property provides the ideal canvas to bring your vision to life. Don't miss the chance to own a piece of this idyllic landscape, where you can enjoy the best of both tranquility and recreation. Embrace the opportunity to build your future in this beautiful setting. (id:37788)
Exp Realty
Pl11-12 10 Side Road
Chatsworth, Ontario
Discover the perfect blend of nature and opportunity with this expansive 97 acre property. Featuring approximately 40 acres of workable land, this versatile parcel is ideal for agriculture, recreational use or your dream home. Nestled close to the beautiful waters of Williams Lake and the scenic Grey County Rail Trail, you will have access to outdoor adventures right at your doorstep. Enjoy a diverse landscape with a mix of trees, open areas and bush, offering privacy and tranquility. Whether you are looking to farm, hunt, or simply escape the hustle and bustle, this property is a rare find. Don't miss out on this chance to own a piece of paradise. (id:37788)
Sutton-Sound Realty
28 Barton Street
Guelph (Exhibition Park), Ontario
A neatly organized, 3 bed 2 bath in the heart of Exhibition Park, this 1.5 story house was home to a family of 8, and offers a unique opportunity for families and investors alike. Set on a 50x100 lot with a double detached garage and fully fenced yard, this timeless gem is topped with a metal life time roof. You'll find the main floor hosts 4 large, versatile rooms currently being used as 3 bedrooms + dining room, with the 3rd bedroom being easily converted back to a living room for smaller families. A welcoming kitchen with all stainless steel appliances is perfect for transforming your mealtimes into memories. A 4 piece bath with soaker tub and glass doors complete the cozy main floor.Upstairs, you'll find an expansive loft space with sprawling storage areas tucked on either side.This carpet free home also features a partially finished basement that includes a bedroom, office, 3 piece bath, rec room, wood fireplace, and walkout entrance.This home has seen many vital updates and upgrades in just the last 5 years, including furnace + heat pump (With AC Feature), tankless water heater + softener, resurfaced driveway and 300 amp service to the house AND garage. Opportunities like this don"t knock often! Don't miss out, contact to book a viewing today! (id:37788)
Red Brick Real Estate Brokerage Ltd.
220 Pinehill Drive
Hannon, Ontario
Welcome to 220 Pinehill Drive, a beautiful 4-bedroom, 4-level back split home located in the sought-after, family friendly neighbourhood of Summit Park in the Stoney Creek Mountain area of Hamilton. This spacious and well-maintained property offers the perfect combination of comfort, style, and functionality! Step inside to discover a spectacular kitchen complete with a stylish backsplash, ceramic tile flooring, and plenty of cabinet space, perfect for any home chef. The main living and dining areas are expansive and bright, featuring gleaming hardwood floors that add warmth and elegance to the space. Each of the four bedrooms is generously sized and showcases modern laminate flooring, providing a clean and contemporary feel throughout. The primary bedroom offers a walk-in closet, providing ample storage and convenience. Perfect for entertaining, the large family room offers plenty of space for relaxing or hosting gatherings. The fully finished basement adds even more living space and is complete with pot lights, creating a cozy and versatile environment. The laundry room also includes additional storage space for your everyday needs. Enjoy the outdoors in your fully fenced backyard, which includes a storage shed—ideal for keeping your tools and equipment organized. Located close to schools, parks, shopping, and amenities, this home is ready for you to move in and enjoy. (id:37788)
Exp Realty
50 - 941 Gordon Street
Guelph (Kortright West), Ontario
Welcome to luxury living! This beautifully manicured community features an exclusive pool, as well as a private tennis and pickle ball court! Imagine spending your summer outdoors playing tennis or pickle ball with your friends and neighbours in a beautiful, tree-lined court, relaxing on your private 266 SQFT terrace, then cooling off after lounging by the pool! Winters you can come and go and your driveway and walkway will be shoveled for you! This beautiful, bright, end-unit townhouse is updated and move-in ready. This entire home features an abundance of natural light throughout the entire home, and when that isn't enough you can relax on your extra large private, enclosed terrace. As you enter into a foyer with a large storage closet and a 2 piece powder room. Off the main hall you will be greeted by the open concept main floor layout. There is a spacious, kitchen with an angled peninsula which provides plenty of countertop space, as well as additional space for seating. Just next to the kitchen is the spacious eat-in dining room, with plenty of room for a large dining room table and hutch. Adjacent to the open living room complete with corner gas fireplace and direct access to your private patio terrace. All this and more make this home an entertainer's dream! Upstairs you will be pleased to find a large primary bedroom complete with a spacious, 4-piece ensuite, and a walk-in closet. Upstairs also has two freshly-painted additional generous-sized bedrooms and another 4-piece washroom. The basement features an additional living room as well as plenty of storage and your own ensuite laundry. This basement hasdirect access to the garage. The benefits don't stop there, this condominium property also features your own private tennis court and swimming pool for you to enjoy! All this is situated in the perfect location. This home is steps from Manhattan's Bistro, and walking distance to a plethora of amenities, but still its nestled away in a quiet community. (id:37788)
Realty Executives Edge Inc
7 - 59 King Street E
Blue Mountains, Ontario
EXECUTIVE LIVING BY THE MILL POND IN DOWNTOWN THORNBURY! Discover unparalleled elegance in this executive Townhouse, ideally situated in downtown Thornbury with stunning views of the Millpond. Boasting over 2,100 sq. ft. of meticulously finished living space, this residence is designed for discerning tastes. Step inside to find premium finishes throughout, including gleaming hardwood floors, granite countertops, and designer trim. Nine-foot ceilings and an abundance of natural light create an airy and expansive atmosphere. The open-concept second floor is an entertainer's dream, featuring a beautifully equipped kitchen that flows seamlessly into the dining and living areas. Soaring ceilings and numerous windows flood the space, making it perfect for gatherings. The main floor offers convenience and comfort with a spacious primary bedroom complete with an en-suite, plus a guest bedroom and a four-piece washroom. The fully finished lower level extends your living options, providing a large recreation room, an additional guest bedroom, and a full bathroom. You'll also find a dedicated laundry room with a sink and ample storage. Outdoor living is a highlight with a generous 230 sq. ft. elevated deck, perfect for summer entertaining and equipped with a natural gas connection. Covered parking adds to the convenience. Embrace the vibrant Thornbury lifestyle right from your doorstep. Enjoy a short stroll to acclaimed restaurants, launch your canoe or kayak directly from the private dock outside your back door, or head to the pier for a refreshing swim or an ice cream cone. For the active enthusiast, some of the region's best recreation is just a short drive away, including The Georgian Peaks Club, Craigleith Ski Club, Georgian Bay Club, and Blue Mountain. This is more than just a Townhouse; it's a sophisticated retreat offering the best of Thornbury living. (id:37788)
Century 21 Millennium Inc.
204 - 9 Ajax Street
Guelph (Junction/onward Willow), Ontario
Welcome to 204 - 9 Ajax St, your bright & spacious next chapter! This is a main floor unit, inviting to all & offers a sun-filled, all-season Sunroom with an A/C wall unit (2019) & large windows (2023) perfect for plant lovers, tea time, a games room, home office, workout space, or a combination of the above! Sliding dividers to the sunroom allow for privacy & flexibility. The spacious family room & dining room features tall windows (2022) that flood the space with natural light, creating an ideal setting for relaxing or entertaining. The walkthrough kitchen is practical & convenient, keeping everything accessible including a sizeable closet pantry for all of your pantry items & extra appliances. At the opposite end of the unit, two generous bedrooms offer a quiet and private sleeping area. A refreshed 4-piece bathroom (2024), large in-unit storage closet & a handy coat closet right at the door, round out this thoughtfully designed space. In addition, the building offers a community room available for use when hosting larger family events such as birthday parties. As one of Guelphs most affordable and welcoming neighbourhoods, this sweet condo is within walking distance to shopping, schools, public transit, local services, the Hanlon Parkway & Sleeman Park. 9 Ajax is a great place for families, first-time home buyers, and anyone looking for a supportive and inclusive environment to call home. Whether you're starting out or downsizing, this is the perfect place to call home. (id:37788)
Keller Williams Home Group Realty
169 Country Club Drive
Guelph (Victoria North), Ontario
Welcome Home to This Charming 3-Bedroom Bungalow on a Quiet, Family-Friendly Street! Step into comfort and character with this delightful bungalow, perfectly nestled on a peaceful, tree-lined street ideal for families or anyone seeking tranquility and convenience. The main floor boasts three generously sized bedrooms, each filled with natural light streaming through newer windows installed throughout the home. Enjoy low-maintenance living with attractive laminate flooring (installed just five years ago) and durable vinyl, creating a bright and welcoming atmosphere from the moment you enter. Downstairs, the fully finished basement offers incredible additional living space. A fourth bedroom, a spacious family room, and a built-in bar provide the perfect setup for entertaining friends or hosting cozy movie nights. The large laundry/furnace room offers both functionality and extra storage, something this home has in abundance on every level. Recently updated in June 2025, the main 4-piece bathroom features new tile flooring, a modern vanity, and a brand-new toilet, adding fresh style and comfort to your daily routine. This home has been meticulously maintained, with numerous big-ticket updates for peace of mind, including: New roof shingles (2018) Brand-new furnace and central air conditioning (2025) New tankless water heater (2025) Culligan water softener system (2023).Step outside into your private, deep backyard oasis. Lush and green with mature trees, including your very own pear tree that promises delicious seasonal fruit.This space is perfect for relaxation or weekend BBQs with friends and family. Whether you're a first-time homebuyer, downsizer, or investor, this property offers unbeatable value, comfort, and location. Conveniently located near parks, public transit, Guelph Lake and beach, and just a short drive to a shopping plaza featuring Walmart, Home Depot, banks, and more. (id:37788)
Coldwell Banker Neumann Real Estate
334 Christopher Drive
Cambridge, Ontario
Welcome to this well-kept 3-bedroom, 3-bathroom home located in the quiet, family-friendly south end of Cambridge. Nestled in a mature suburban neighbourhood, this property offers the perfect blend of comfort, space, and convenience. Inside, you'll find a bright and practical layout with three generously sized bedrooms and three full bathrooms just right for growing families or those looking for a bit more elbow room. The partially finished basement adds even more versatility, featuring a 3-piece bathroom, a home office, and a partially finished recreation room perfect for movie nights, a playroom, or guest space. Step outside to a spacious, fully fenced yard that's perfect for kids, pets, and weekend get-togethers. A rare bonus is the detached shed ideal for anyone needing extra workspace or storage. There's also a one-car garage with room for storage, and a double-wide private driveway. This home is close to schools and just a short drive from open fields, the Grand River, and the natural beauty of the surrounding countryside. Whether you're just starting out or ready for your next chapter, this home offers comfort, functionality, and a warm community feel. (id:37788)
Keller Williams Home Group Realty
159 York Road
Guelph (St. Patrick's Ward), Ontario
Welcome to 159 York Road, a charming red brick century home located in the heart of Guelph's beloved Ward neighbourhood known for its vibrant community spirit, creative energy, and friendly atmosphere. This solid three-bedroom home is full of character, featuring wide wood baseboards, original pocket doors, soaring ceilings, and large windows that flood the space with natural light. Rare for homes of this era, you'll find a convenient front hall closet and a main floor powder room. Step inside to a spacious foyer that sets the tone for the grand yet welcoming living and dining areas. The original hardwood floors on the main level have been beautifully refinished, preserving the home's historic charm while offering modern appeal. The kitchen opens directly to a private backyard that offers the perfect balance of shade and sunlight ideal for relaxing or entertaining. Upstairs, you'll find three bright bedrooms with built-in closets, a full four-piece bathroom, and a bonus laundry room for added convenience. The partially finished basement includes a walk-up entrance and offers excellent storage potential. This is your chance to own a truly special home in one of Guelphs most sought-after neighbourhoods. (id:37788)
Royal LePage Royal City Realty
10 - 104 Kellies Way
Blue Mountains, Ontario
Winter Seasonal Rental Mountain-View Corner Unit Condo. Experience the perfect seasonal retreat or weekend getaway in this beautifully upgraded 3-bedroom, 3-bathroom corner unit condo. Located just a short walk from Blue Mountain Village, this spacious and stylish home offers breathtaking mountain views and year-round access to outdoor adventure, dining, shopping, and entertainment. The open-concept layout features a large kitchen and living area that's perfect for entertaining, whether you're hosting après-ski gatherings or enjoying quiet winter nights by the fire. Flooded with natural light, the unit combines comfort and convenience with a touch of luxury. Ideal for those looking to enjoy everything Blue Mountain has to offer, this seasonal rental is your opportunity to relax, recharge, and make the most of every weekend. Don't miss your chance to lease this stunning mountain-view home. (id:37788)
RE/MAX Hallmark York Group Realty Ltd.
386 Champlain Avenue
Woodstock, Ontario
If you've been waiting for a sign that the right home still exists, this is it. Welcome to 386 Champlain Ave, where every room feels like it was designed with real life in mind, and every window frames a slice of serenity. Backing onto peaceful greenspace and nestled in a location that connects all the dots, this home invites you to slow down, stretch out, and stay awhile. Step inside and feel the difference. The main floor is bright, open, and refreshingly unfussy. The kitchen and dining area flow naturally toward a private backyard deck where you can sip your morning coffee, watch the kids play, or host summer dinners with friends. The living room is warm and inviting, with room for laughter, movie marathons, or just curling up with a good book. A main floor powder room adds smart functionality without getting in the way. Upstairs, the primary bedroom gives you space to breathe, complete with a private ensuite and calming views. Two more bedrooms and another full bathroom make it easy to grow, host, or work from home. Downstairs, the finished basement has brand new laminate flooring, a full bathroom, and plenty of room to create whatever you need…a gym, a rec room, a guest suite, or your own personal hideaway. Thoughtful upgrades mean you can move in with confidence. The roof was replaced in 2023, the A/C in 2015, the front door in 2016, and the furnace motor and blower in 2025. A composite front porch adds a touch of durability and charm to the curb appeal. This is more than a house. It’s where your next chapter begins, rooted in calm, surrounded by connection, and designed to support everything that matters most. (id:37788)
Century 21 Heritage House Ltd.
23 Forest Drive
Collingwood, Ontario
Exceptional privacy, thoughtful design, and trailside living on 0.71 acres. Welcome to 23 Forest Drive. Tucked at the western edge of Collingwood, this beautifully landscaped and fully fenced 4-bedroom, 2.5-bathroom home backs directly onto the Georgian Trail, offering four-season access to 34km of biking, skiing, and walking between Collingwood and Meaford. The main level features a dramatic great room with vaulted ceilings, gas fireplace, and large windows overlooking the resort-style backyard. The open-concept kitchen includes quartz countertops, a custom Carpenters workbench island, and flows seamlessly to the dining area, outdoor spaces, and a cozy family room ideal for movie nights. Flooring includes maple hardwood, luxury vinyl plank, and tile. The main floor primary suite is thoughtfully separated and features a gas fireplace and a newly renovated (2023) spa-like ensuite with Dekton quartz waterfall countertops, Jacuzzi tub, and a second gas fireplace. Upstairs, offers space for a loft office while an expansive bedroom/studio above the garage adds versatility. The backyard is a true oasis with cascading water feature, hot tub, immaculate perennial gardens, horseshoe pits, and landscape lighting that creates evening ambiance. An upper Duradek deck with Invisirail offers mountain views and shelters a lower sitting area. Additional highlights: steel roof, main floor laundry, and easy access to private ski clubs, golf, and Thornburys shops and restaurants. This is a rare opportunity to enjoy refined living in one of Collingwoods most coveted, private pockets with access to nature, privacy, and the best of the Southern Georgian Bay lifestyle. (id:37788)
Chestnut Park Real Estate
242 Waterbrook Lane Lane
Kitchener, Ontario
This immaculate freehold 3-bedroom, 3-bathroom townhome is a standout in one of Kitchener’s most sought-after family communities. With fantastic curb appeal, this property offers a warm welcome before you even step inside. Ideally located just minutes from parks, scenic trails, schools, shopping, and major commuter routes—this home offers the perfect blend of lifestyle and location. A true move-in-ready opportunity! Thoughtfully maintained and showing clear pride of ownership, the home features a bright and spacious layout ideal for growing families or professionals alike. The kitchen offers granite countertops, stainless steel appliances, a large peninsula, and plenty of cabinetry—perfect for meal prep and everyday convenience. Upstairs, the spacious primary retreat features a walk-in closet and a private ensuite bathroom with a luxurious soaker tub, ideal for unwinding at the end of the day. Two additional bedrooms and a second full bathroom complete the upper level. Enjoy modern upgrades such as a 200-amp electrical panel, air exchanger, and reverse osmosis water system, adding to the home’s comfort, efficiency, and long-term value. (id:37788)
Exp Realty
1120 South Kahshe Lake Road
Gravenhurst (Morrison), Ontario
Affordable Waterfront Opportunity on Stunning Kahshe Lake, Muskoka! Welcome to one of Kahshe Lakes' most unique and coveted communities - a peaceful waterfront co-ownership retreat offering winterized, year-round access, vibrant community spirit, and the best of Muskoka living. This fully owned home is the largest of the 17 units (PLUS a 1/17th share) within the development and features 2 spacious bedrooms + office, 2 bathrooms, and a private single-car garage - a rare find for lakefront properties within this community. Enjoy breathtaking direct waterfront views of both Kahshe Lake and the Kahshe River, with eastern exposure that delivers picture-perfect sunrises each morning. Step outside and you're just a few steps from the private sandy beach, exclusive to the community. Whether you're swimming, paddling, or simply relaxing lakeside, this location offers a serene and accessible escape. Perfect for islanders and water-access-only property owners seeking convenience on the mainland, this unit features a boat slip at a preferred rate, as well as dedicated parking, a true luxury on Kahshe Lake. Just 90 minutes from the GTA, with nearby amenities for groceries, dining, and entertainment, this property is the ideal balance of convenience and cottage-country charm. The community is renowned for its welcoming atmosphere and connected spirit, hosting annual events such as the Kahshe Lake Halloween Haunt and the Santa Claus Parade, which are cherished by both owners and guests alike. Whether you're looking for a year-round residence, weekend getaway, or a smart addition to your waterfront portfolio, this spacious and well-located unit offers a rare opportunity to own a slice of Muskoka paradise. Don't miss your chance to be part of this one-of-a-kind lakeside community. (id:37788)
Sotheby's International Realty Canada
10 Birmingham Drive Unit# 18
Cambridge, Ontario
Welcome to 10 Birmingham Dr #18 a stylish, newly built 3-storey Branthaven townhouse in Cambridges sought-after East Galt/Hespeler corridor. Featuring 4 bedrooms, 4baths, and over 1,700 sq ft of modern living space, this home offers open-concept design, 9-ft ceilings, and sleek wide-plank flooring. The upgraded kitchen showcases granite countertops, stainless steel appliances, and ample cabinet space. Enjoy a spacious great room with large windows, a private balcony, and convenient upper-level laundry. Attached garage with inside access and private driveway parking. Ideally located just minutes from Hwy 401, shopping, restaurants, and trails. Perfect for professionals, first-time buyers, or investors. POTL Fee $176.72/month. (id:37788)
Exp Realty



