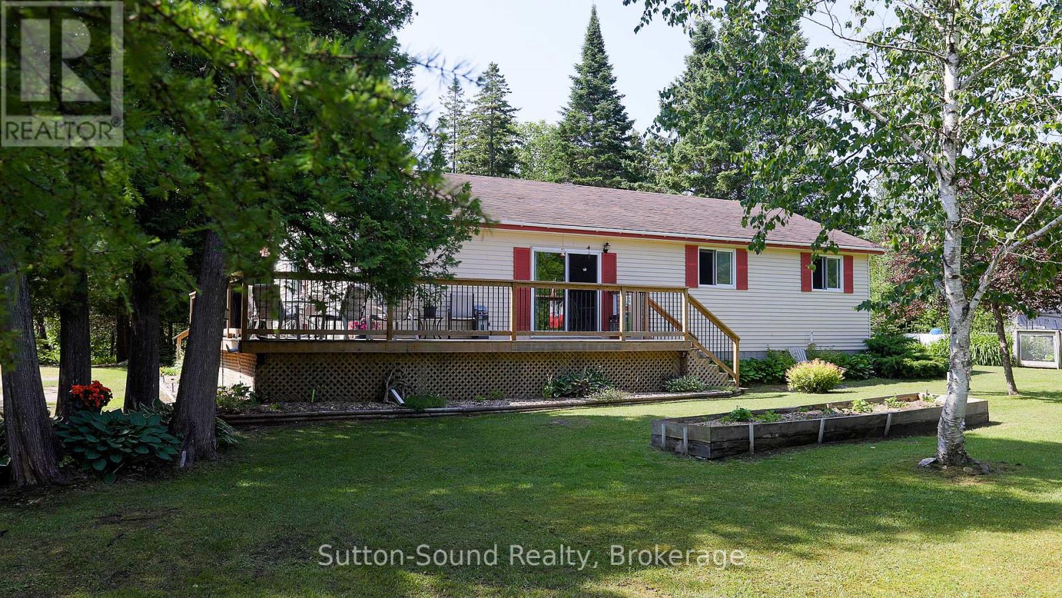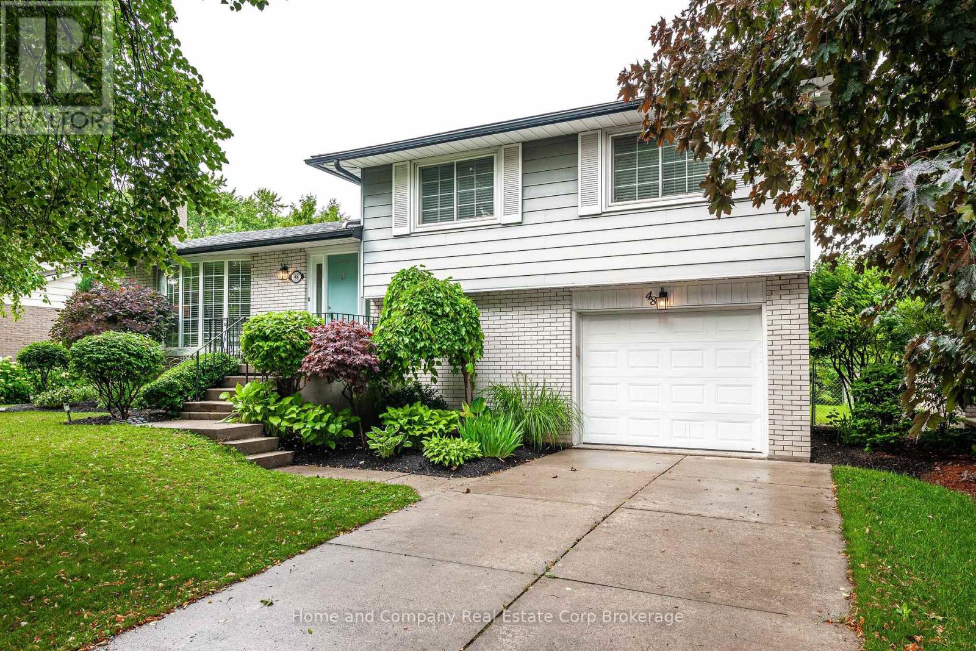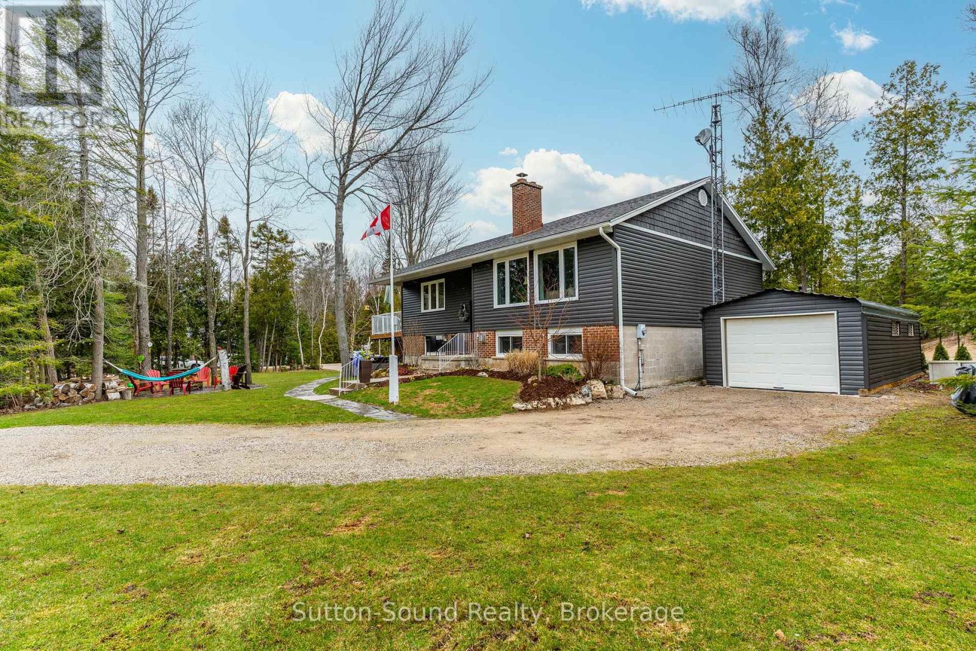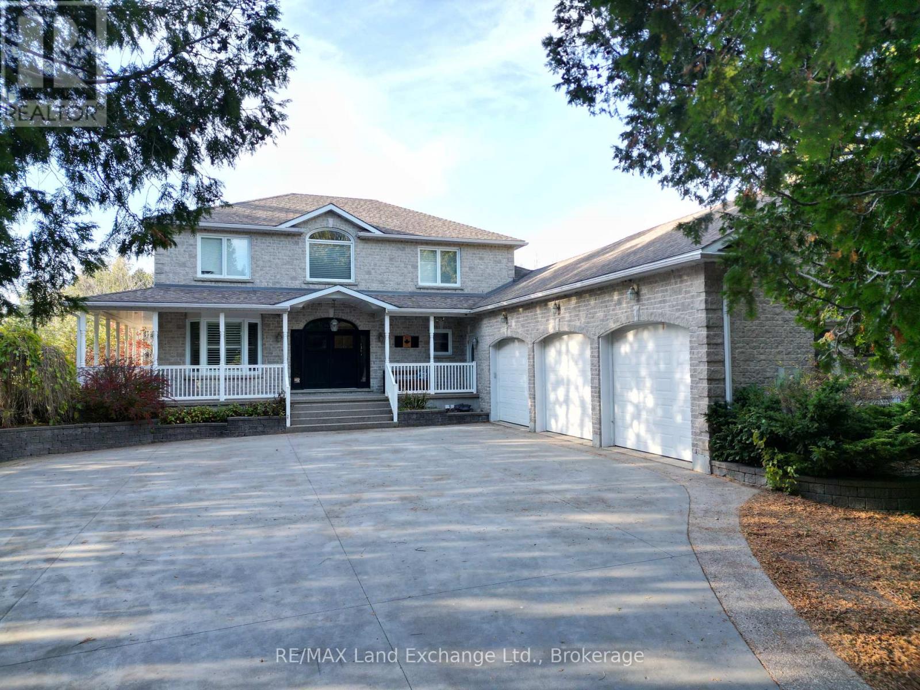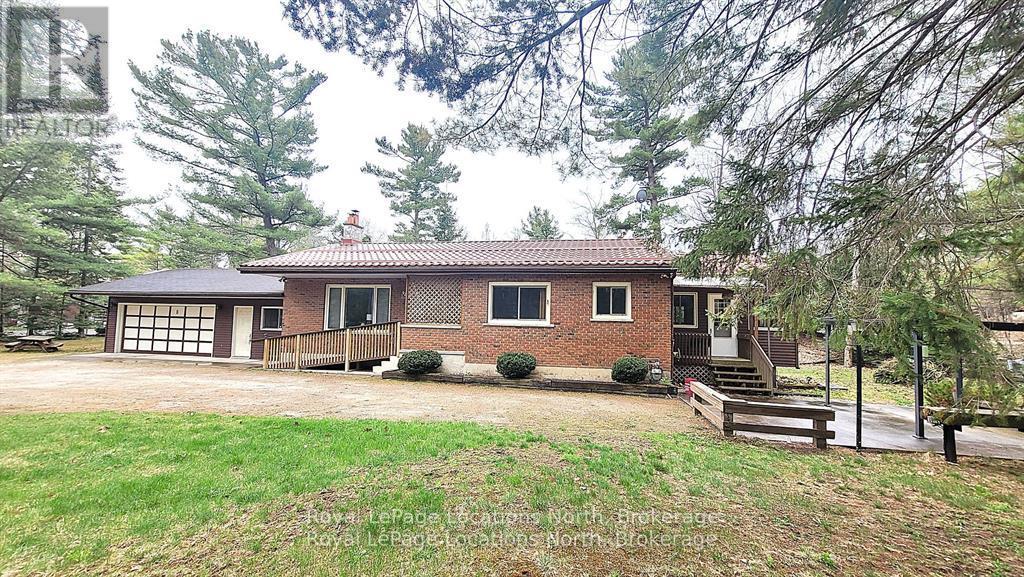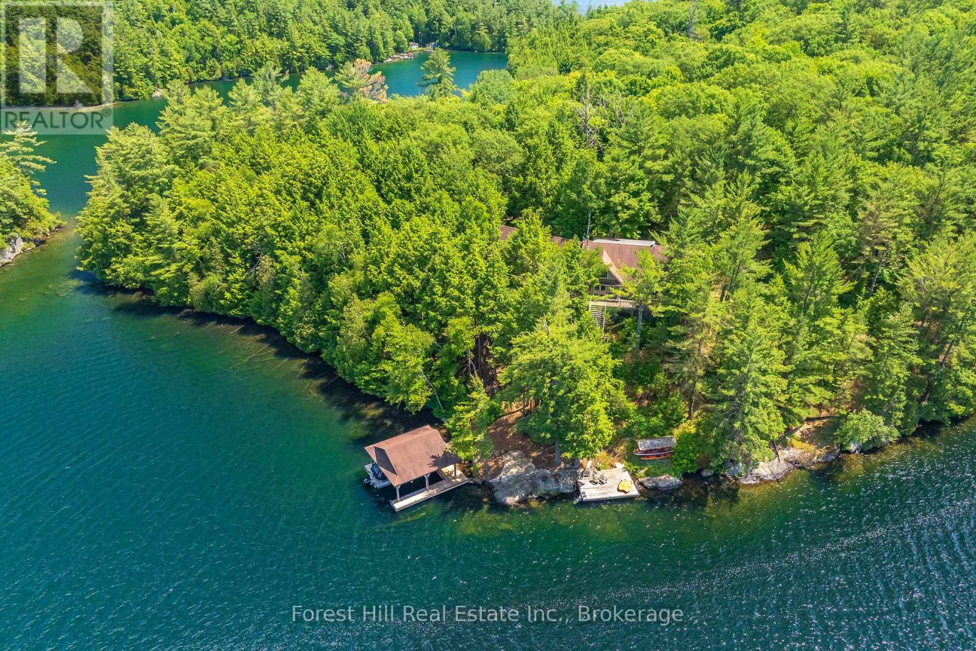86a Fawcett Drive Nw
Parry Sound Remote Area (Restoule), Ontario
This 4 bedroom, 3 bathroom waterfront home/cottage on Lake Restoule offers everything you'd want in lakeside comfort and elegance. This main level has a stunning great room with cathedral ceiling and custom cherry wood built-ins surrounding a Harman pellet stove. The master bedroom has a 5 piece ensuite, built-in closets and drawers with walkout to the upper deck. The kitchen has granite counters, gas stove, counter depth fridge, dishwasher and a large island. A large pantry is conveniently located near the kitchen/dining room. Off the dining room you'll find an inviting 25'x12' sunroom leads you to the attached 23'x23' 2 car heated/air conditioned garage. The walk-out basement has a recreation room with gas fireplace, 2 large bedrooms, one with a built in cupboard system and murphy bed and large 4 piece bathroom, 2 French doors lead to a large lower deck. Enjoy a fire beside the beach or take a walk down the extensive Pipe Fusion dock system to relax by the waterfront. The 12'x9' bunkie can sleep up to three guests. This home/cottage has many home comforts including central air conditioning, a new propane furnace (2023), Generac generator, remote control blinds in the great room, glass railing around the upper deck (2022) and main floor laundry with gas dryer. The shore road allowance is owned. (id:37788)
Century 21 Millennium Inc.
123 Market Street
Collingwood, Ontario
Discover the perfect location for your business at 123 Market Street, ideally situated close to downtown Collingwood. This commercial space offers excellent foot traffic and convenient parking on-site. With a flexible open-concept layout, large windows, and plenty of natural light, this space is ideal for retail, office, studio, or service-based businesses. Approximately 1300 square feet. Don't miss this opportunity to establish your business in Collingwood. (id:37788)
RE/MAX Four Seasons Realty Limited
1626 Silver Lake Rd Road
South Bruce Peninsula, Ontario
In 2012, a custom-built country home was constructed on a sprawling six-acre property, ideally situated for those who cherish both tranquility and convenient access to the vibrant communities of Sauble Beach, Wiarton, Port Elgin, and Southampton. The Home known as "THE RED MAPLES" is a meticulously crafted residence with approximately 1600 square ft of living space designed for comfort and elegance. The home features three spacious bedrooms, including a generously sized primary bedroom that serves as a private oasis. This primary suite boasts a substantial walk-in closet, providing ample storage, and a large custom ensuite bathroom, designed with luxurious finishes and fixtures. The heart of the home is its custom kitchen, a culinary dream equipped with thoughtful details such as pull-out drawers in the pantry for effortless organization. This kitchen flows seamlessly into an open-concept great room, creating an expansive and inviting space perfect for entertaining or daily living. The great room is bathed in natural light, thanks to two custom sliding patio doors that offer breathtaking views of the beautiful rear yard. Step outside and discover a true gardener's paradise. The property showcases gorgeous, lovingly cared-for gardens that reflect years of dedication and passion. A charming "she shed" adds to the appeal, offering a dedicated space for hobbies, relaxation, or creative pursuits amidst the serene natural surroundings. This custom-built country home truly offers a blend of sophisticated living and a connection to nature, all within reach of popular recreational destinations including a rail trail system, snowmobiling, cross country ski clubs and a very active community with wonderful schools and medical services. (id:37788)
Royal LePage Rcr Realty
27 Whiskey Harbour Road
Northern Bruce Peninsula, Ontario
Welcome to 27 Whiskey Harbour Road, a charming four-season bungalow tucked away just off Pike Bay Road and only a short walk to the stunning shores of Lake Huron. Whether you're looking for a permanent residence or a family cottage getaway, this property offers the perfect blend of comfort, convenience, and natural beauty. This well-maintained 4-bedroom home features an open-concept layout ideal for gatherings and everyday living. The spacious kitchen boasts a large island with built-in dishwasher, perfect for entertaining or preparing family meals. A generous 3-piece bathroom and a separate laundry room provide ample storage and functionality for year-round use. The home is heated with a propane forced air furnace (2012), and a cozy wood fireplace. The property shows meticulous care both inside and out. Two sets of patio doors open to a wraparound deck, inviting you to soak in the peaceful surroundings. The property offers a park-like setting with a mix of open sun and mature trees, creating the ultimate space for relaxation and outdoor fun. The property is within walking distance to Pike Bay, By the Bay Resort, Convenience Store, LCBO, Restaurant, and ice cream. Whether it's morning swims, afternoon fishing, or evening campfires under the stars, this property brings the best of the Bruce Peninsula lifestyle right to your doorstep. (id:37788)
Sutton-Sound Realty
313 Stickel Street
Saugeen Shores, Ontario
A beautifully maintained semi-detached home offering the perfect blend of space, style, and low-maintenance living. Built in 2017, this property is ideal for those seeking modern finishes and functional design in a quiet, family-friendly neighbourhood. Step inside to an open-concept main floor filled with natural light, featuring a spacious living area, bright dining space, and a clean, contemporary kitchen perfect for everyday living and entertaining. The convenience of a main floor bedroom and laundry adds to the ease of one-level living. Downstairs, the fully finished basement offers incredible versatility. Ideal for additional family space, guest accommodations, a home office, or even your personal gym. Step outside and enjoy the private backyard, perfect for summer relaxation. You're just minutes from local trails, sandy beaches, and Port Elgins best cafes and amenities.Whether you're upsizing, rightsizing, or buying your first home this property is ready for your next chapter. Let your Realtor know if you'd like to book a private tour! (id:37788)
Royal LePage Exchange Realty Co.
150 Louise Creek Crescent
West Grey, Ontario
Looking for an upgrade? You've found it! Welcome to 150 Louise Creek Crescent show-stopping 5-bedroom, 4-bath custom bungalow on 2.8 acres in sought-after Forest Creek Estates. Surrounded by mature trees and water views, this luxury home offers the perfect blend of high-end design and peaceful country living.Step inside and be captivated by upscale finishes, an ideal layout, and breathtaking views with 10' ceilings. A dedicated office leads to the heart of the home, where an oversized living room with a stone gas fireplace flows into the dining area and a gourmet kitchen featuring custom cabinetry, a walk-in pantry, large island, stone counters, and stainless steel appliances. The main floor also offers a spacious laundry room, mudroom, and a dreamy primary suite with serene views and a spa-like ensuite.Unwind or entertain on the oversized covered back deck with panoramic water and forest views your personal outdoor retreat. The fully finished walk-out basement features heated floors, additional bedrooms, living space, and direct access to the private backyard.The oversized double garage with sleek Trusscore paneling ensures premium storage and a modern finish. Every detail has been thoughtfully designed for comfort, beauty, and effortless living whether you're sipping coffee on the deck, hosting loved ones, or enjoying the natural surroundings.Just 15 minutes from Hanover, Forest Creek Estates is known for large private lots, a welcoming community, and year-round recreation like kayaking, hiking, and fishing.A rare blend of luxury, privacy, and nature this is elevated country living at its finest. Ehtel Fibre Internet. Full stone exterior. For more details contact your Realtor! (id:37788)
Royal LePage Exchange Realty Co.
48 Windemere Crescent
Stratford, Ontario
There is so much to love about this captivating renovated home! 4 level side split homes are built with a layout that compliment the needs of a growing family, and this one is proof. The alluring curb appeal will entice you immediately! As you enter the front door, a chic living room with large bay window, welcomes all your guests making entertaining easy. The dining room and tastefully designed kitchen is bright, airy and functional. On the upper level you will find 3 nice sized bedrooms, and a stunning 4 piece bathroom. Down to the next level where you can sit and enjoy your morning coffee, prepare for your work day, or catch up on the news. A 3 piece bath rounds out this floor. Patio doors take you to the patio and pool sized, fully fenced back yard! In the lowest level, the kids can watch their favourite movies while entertaining their friends in the finished recroom. The laundry room boasts storage and easy access to all utilities. Meticulously kept inside and out this home is a true gem! The bonuses? Attached garage, oversized back yard, Avon School Ward and best of all, move-in ready! Close to schools and west end amenities this home is located in one of the most sought after quiet neighbourhoods - now is the time! (id:37788)
Home And Company Real Estate Corp Brokerage
403 Simcoe Avenue
South Bruce Peninsula, Ontario
First time offered, this is the Sauble Beach lifestyle you've been waiting for! Tucked into a lush, private corner lot just a quick stroll to the shoreline, this original family-owned, four-season raised bungalow is brimming with warmth, character, and the kind of easy-breezy vibe only Sauble can offer. Feel the lake breeze, catch those golden sunsets, and walk to shops, ice cream, and summer fun all from your own tranquil retreat. Step inside to find 3+1 bright, generous bedrooms and 2 modern updated bathrooms. The freshly revamped kitchen (2024) is ready for everything from big family brunches to lazy morning coffee. Downstairs, a cozy finished lower level with a gas fireplace (2022) sets the scene for movie nights, a home office, or private guest space whatever your lifestyle needs. Nearly every inch has been thoughtfully updated over the years: A/C (2018), windows (2021), siding (2022), iron filter (2020), roof (2015), stylish new front door (2023), and updated flooring (2017 upstairs, 2022 down). Nothing left to do but move in and soak it all up.Outside, enjoy a sunny upper deck for lounging and a shady covered porch below ideal for summer dinners or rainy-day reading. The attached garage with a workshop is a dream for hobbyists, tinkerers, or gear storage, and two driveways mean plenty of space for guests, boats, and beach cruisers.Whether you're craving a year-round beach home, a family getaway, or a savvy investment, this rare gem delivers big on charm, location, and laid-back luxury.The lake is calling, come live where every day feels like a holiday. (id:37788)
Sutton-Sound Realty
9 Philpark Road
Tiny, Ontario
Every so often the perfect property comes to market checking all your boxes and more - introducing 9 Philpark road; the home or cottage of your dreams. Rebuilt in 2009 this Thunder Beach gem is full of Georgian Bay charm awaiting the perfect family to create cherished memories. Embrace the nostalgia of the past while enjoying modern living in this 5 bed/3 bath home. Step into the spectacular open-concept living space, offering a charming great room, complete with intricate architectural details and walkout to a backyard oasis with multiple tiered decks. The majestic stone fireplace acts as a focal point along with 25' floor to ceiling windows. Should you need additional accommodations there is a 1 bed/1 bath flat, complete with kitchenette above the 24'x30' insulated 2 car garage. This home truly feels like your own private retreat complete with its own entertainment area. A 90 minute drive to the GTA, walking distance to thunder beach, close to shops and restaurants. Join this vibrant community and take advantage of the Thunder Beach Association events with tennis, golf and family activities all summer long. Don't miss this opportunity to own a piece of paradise, perfect for a family cottage, generational home or your forever home where you can create your own stories and become a part of this remarkable property's history. (id:37788)
Keller Williams Co-Elevation Realty
19 Stoney Island Crescent
Kincardine, Ontario
Welcome to 19 Stoney Island Crescent, an exceptional custom-built executive-style 2-storey home offering over 5,000 square feet of luxurious living space. This meticulously designed residence features 5 spacious bedrooms and 4 elegant bathrooms, providing ample room for both family living and entertaining. The open-concept layout seamlessly integrates the gourmet kitchen, formal dining area, and inviting living spaces, all with high-end finishes and craftsmanship throughout. The large basement offers an abundance of space, featuring plenty of storage for all your needs. In addition to the ample storage, the basement includes a games room and a spacious rec room, providing the perfect areas for relaxation and entertainment. Whether you're hosting game nights, creating a home theater, or enjoying time with family, this lower level is designed to entertain. Step outside to your own private oasis, where a stunning inground outdoor pool, stunning landscaping and pool house await, perfect for relaxing or hosting gatherings. Situated just a short walk from the pristine shores of Lake Huron, this home combines luxury and location, with scenic beauty at your doorstep. The 3-car garage offers plenty of storage and parking, completing the package of this remarkable property. Ideal for those seeking the ultimate blend of comfort, style, and convenience. (id:37788)
RE/MAX Land Exchange Ltd.
8 Ronald Avenue
Tiny, Ontario
Solidly built 3+1 bedroom, 3 full bath, all brick bungalow presents a fantastic opportunity for a family seeking to build equity on top of having a comfortable and active lifestyle. Having been lovingly maintained by just one owner, the builder, this 1400+ sq ft home offers a finished basement, providing an additional 1400 sq ft. Enjoy the ease of main floor laundry and the peace of mind provided by a durable steel roof, brand new septic tank, and 3-year-old gas furnace / air conditioner. Located in a hidden gem of a community made up of mixed seasonal and year round residents, this home truly shines with its future potential and proximity to a beautiful sandy beach. Completing this property is a 2-car garage w attached workshop. Close by you can enjoy the friendly & active 50+ center, offering daily activities like indoor pickleball, cards, billiards, woodworking, travel groups, and wonderful socials! There is a year round convenience store with an LCBO. Here is your chance to buy a "good bones, just needs updating", perfectly positioned home that is just waiting for some easy interior updates. However in my opinion, the BEACH is all you need to check out to convince you that THIS is "the One!" (id:37788)
Royal LePage Locations North
1 Sl 19 Roberts Island
Muskoka Lakes (Cardwell), Ontario
Welcome to beautiful Robert's island on spectacular Skeleton lake. Skeleton lake is known for it's crystal clear water, rugged dramatic shorelines, fantastic for sailing and kayaking. This "Strickland" built four bedroom cottage exudes warmth and character. The spacious open concept floor plan is designed for entertaining, a grand loft for the pool table or media room, gorgeous super sharp new custom kitchen, enjoy the natural environs from the wonderful oversized muskoka room. At the shore you will find an impressive timber frame boat port, enjoy fantastic summer sunsets on the lounge swim dock with fabulous granite rock out cropping. Stroll down the meandering path to a special sitting dock to enjoy the sunrise with your morning coffee . Over 500 feet of shoreline, 2.6 acres of beautifully forested lands ensure your privacy. Island living provides a wonderful different lifestyle feeling one can only experience. A must see! (id:37788)
Forest Hill Real Estate Inc.




