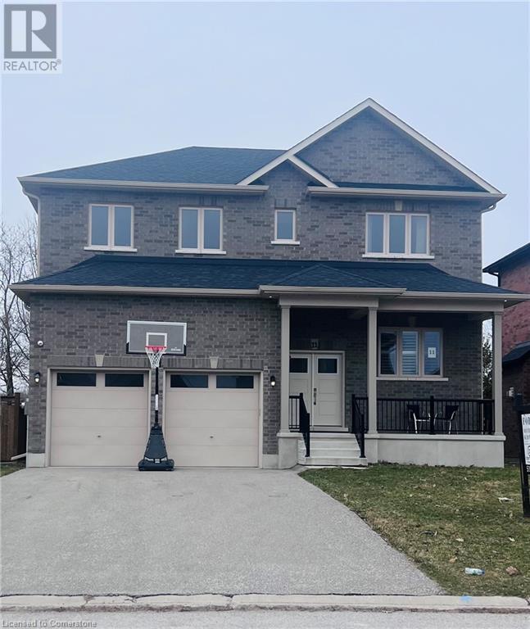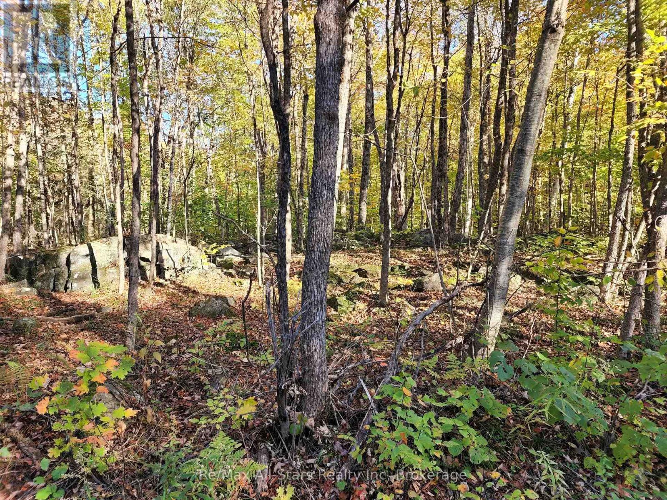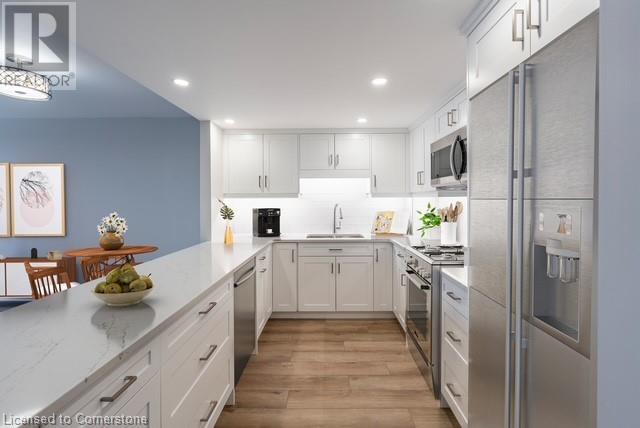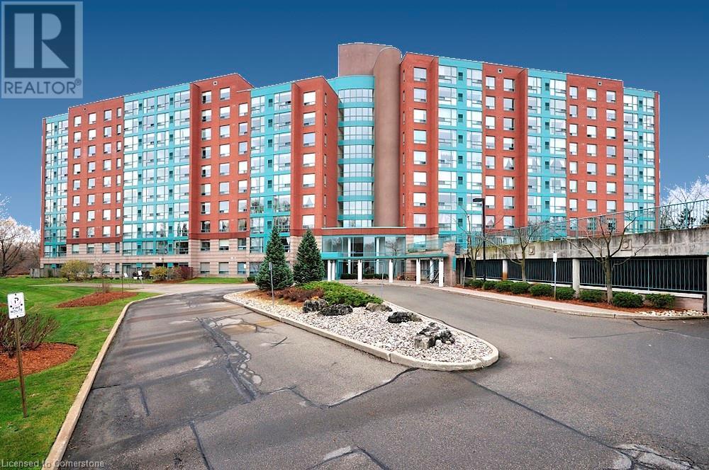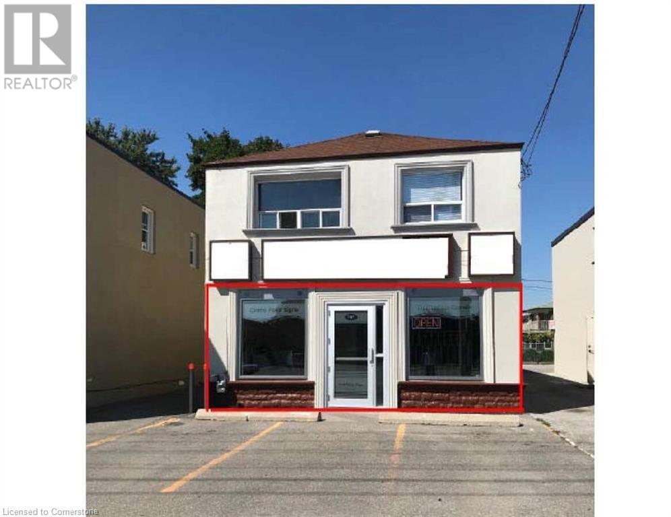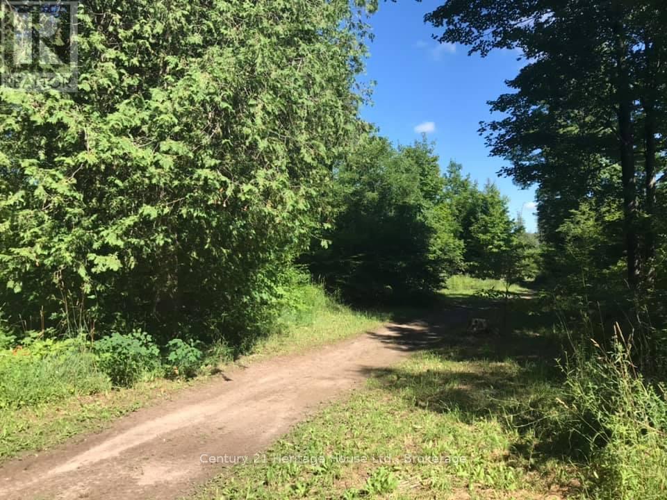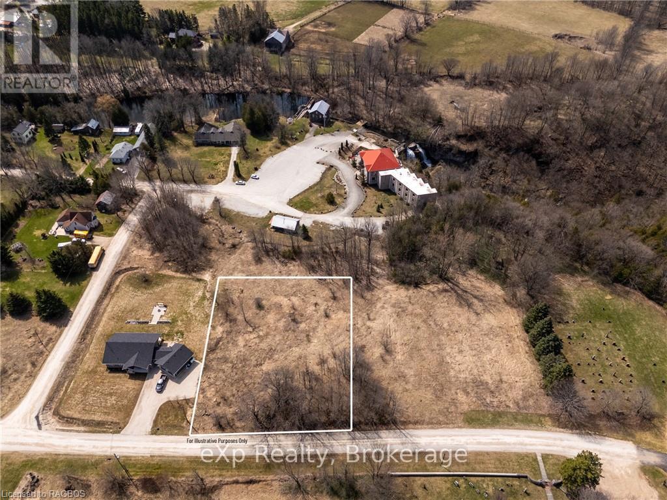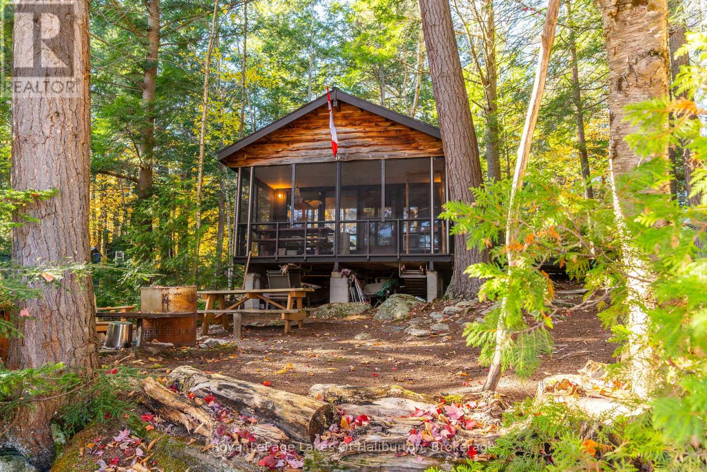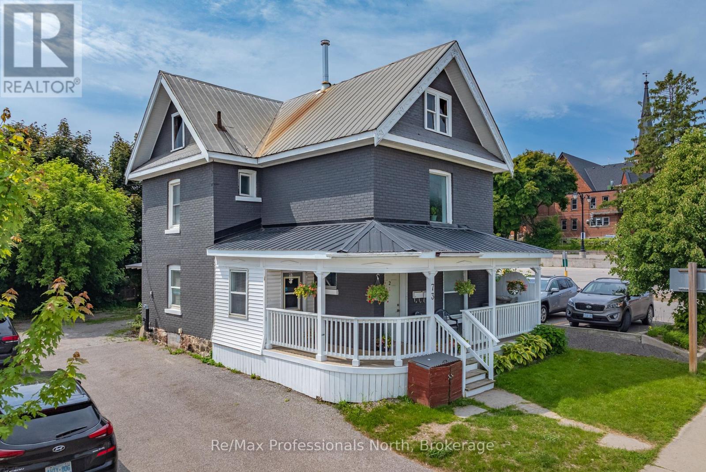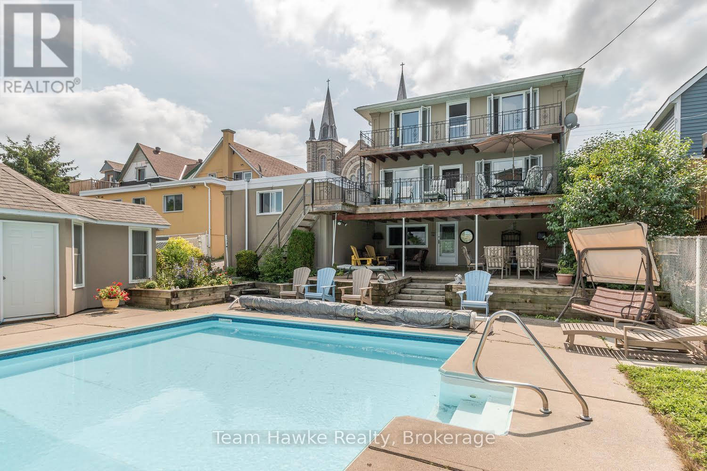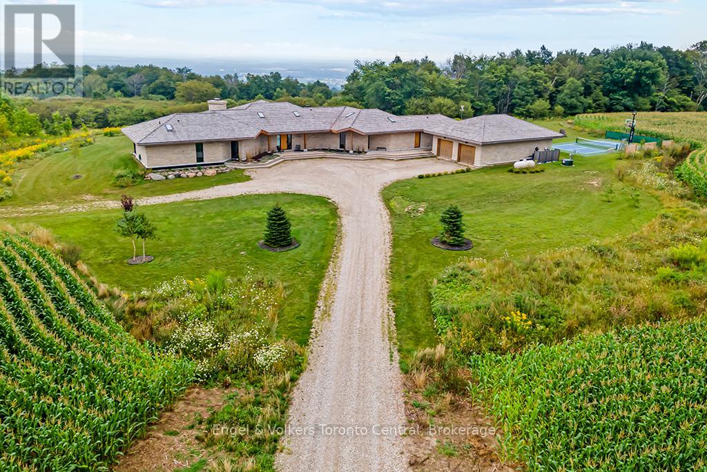11 Peterson Street
Drumbo, Ontario
Discover the perfect blend of modern design and village charm in this beautifully crafted custom-built two-story home, located in Drumbo. Built in 2020, this carpet-free home offers spacious living areas, thoughtful design, and unobstructed scenic views. The grand foyer leads into the open-concept main floor, where you’ll find 9-foot ceilings and California shutters throughout. The gourmet kitchen boast granite countertops, a gas stove, and ample storage, perfect for both everyday living and entertaining. A dedicated office space is ideal for remote work, and a main-floor washroom adds to the home’s convenience. The oversized double garage provides plenty of room for vehicles and storage. Upstairs, the home features four spacious bedrooms, including a luxurious primary suite with a five-piece ensuite, featuring a freestanding tub along with double walk-in closets. Two secondary bedrooms connects to a Jack and Jill bathroom, while another has its own four-piece ensuite. The stunning oak staircase adds an elegant touch. The partially finished basement offers endless potential, ready for customization to suit your needs. This home provides excellent accessibility to Highway 401, 30 mins to Kitchener and Brantford, 50 mins to Milton and Hamilton, 45 mins to London ensuring convenience for commuters. Schedule your private showing today and discover all this exceptional home has to offer! (id:37788)
Century 21 Heritage House Ltd.
25 Isherwood Avenue Unit# 128
Cambridge, Ontario
Welcome home! A fantastic 2 bedroom, 2 full bath layout located close to shopping, transit and highway access awaits! This one level condominium was built by award winning local Builder-Activa ! It features 2 really good sized bedrooms, one with ensuite privilege. There is a utility room and also an area you can use for storage. This open concept living room also has access to good sized balcony. The unit also is home to in unit laundry for your convenience! Book a showing for this fantastic layout in a tremendous location! (id:37788)
Peak Realty Ltd.
RE/MAX Real Estate Centre Inc.
265 Cotton Grass Street Unit# 211
Kitchener, Ontario
Be the first to call Williamsburg Towns home - an exclusive new 32-unit stacked townhome development in the highly sought-after Williamsburg neighborhood. Ideally located just steps from essential amenities like Sobeys, Williamsburg Town Centre, Starbucks, GoodLife Fitness, Max Becker Park, Borden Wetlands (with scenic trails), top-rated schools, and more, these premium townhomes offer both convenience and luxury. Offering spacious 2- and 3-bedroom floor plans, each suite features at least 2 bathrooms, open-concept living areas, private balconies, dedicated entrances, and 1 parking space. Enjoy high-end finishes, including stainless steel appliances, quartz countertops, and in-suite laundry. This Lemon Balm upper unit floor plan offers 2 beds and 2.5 baths with eat-in kitchen and primary bedroom ensuite. Every detail has been carefully considered to create the perfect place to live. Contact us today for floor plans and pricing details! (id:37788)
Royal LePage Wolle Realty
265 Cotton Grass Street Unit# 114
Kitchener, Ontario
Be the first to call Williamsburg Towns home - a premium, brand new 32-unit stacked townhome residences in the highly sought-after Williamsburg neighbourhood! Ideally located just steps from essential amenities like Sobeys, Williamsburg Town Centre, Starbucks, GoodLife Fitness, Max Becker Park, Borden Wetlands (with scenic trails), top-rated schools, and more, these exclusive townhomes offer both convenience and luxury. Offering spacious 2- and 3-bedroom floor plans, each suite features at least 2 bathrooms, open-concept living areas, private balconies, dedicated entrances, and 1 parking space. Enjoy high-end finishes, including stainless steel appliances, quartz countertops, and in-suite laundry. This Cherry Hill floor plan offers main and lower level living with 2 beds and 1.5 baths with cheater ensuite. Every detail has been carefully considered to create the perfect place to live. Contact us today for floor plans and pricing details! (id:37788)
Royal LePage Wolle Realty
265 Cotton Grass Street Unit# 116
Kitchener, Ontario
Be the first to call Williamsburg Towns home - a premium, brand new 32-unit stacked townhome residences in the highly sought-after Williamsburg neighbourhood! Ideally located just steps from essential amenities like Sobeys, Williamsburg Town Centre, Starbucks, GoodLife Fitness, Max Becker Park, Borden Wetlands (with scenic trails), top-rated schools, and more, these exclusive townhomes offer both convenience and luxury. Offering spacious 2- and 3-bedroom floor plans, each suite features at least 2 bathrooms, open-concept living areas, private balconies, dedicated entrances, and 1 parking space. Enjoy high-end finishes, including stainless steel appliances, quartz countertops, and in-suite laundry. This Cotton Grass floor plan offers main and lower level living with 3 beds and 2.5 baths with primary ensuite bathroom. Every detail has been carefully considered to create the perfect place to live. Contact us today for floor plans and pricing details! (id:37788)
Royal LePage Wolle Realty
265 Cotton Grass Street Unit# 111
Kitchener, Ontario
Be the first to call Williamsburg Towns home - an exclusive new 32-unit stacked townhome development in the highly sought-after Williamsburg neighborhood. Ideally located just steps from essential amenities like Sobeys, Williamsburg Town Centre, Starbucks, GoodLife Fitness, Max Becker Park, Borden Wetlands (with scenic trails), top-rated schools, and more, these premium townhomes offer both convenience and luxury. Offering spacious 2- and 3-bedroom floor plans, each suite features at least 2 bathrooms, open-concept living areas, private balconies, dedicated entrances, and 1 parking space. Enjoy high-end finishes, including stainless steel appliances, quartz countertops, and in-suite laundry. This Peach Blossom floor plan offers 2 beds and 2.5 baths with 3pc primary bedroom ensuite. Every detail has been carefully considered to create the perfect place to live. Contact us today for floor plans and pricing details! (id:37788)
Royal LePage Wolle Realty
334 Rose Crescent
Midland, Ontario
Located in Midland, nearly new semi detached home completed in February 2024. Original foundation and garage floor. Three plus one bedrooms, 1.5 bathrooms, finished basement, all new utilities include water heater, furnace, salt water softener, and Life Breath clean air system unit that are all owned, no rentals, all located in the utility room with storage potential, new fridge, dishwasher and washing machine, newer dryer. The property features a 20'7" X 10'9" single car garage, a 16"8" X 5'5" front deck for a comfortable sitting area, a 19'8" X 10'5" rear deck, fenced-in back yard, open concept on the main floor, kitchen has ample storage and Corian counters, laminate floors run throughout, lots of natural light. It's a new home built with modern upgrades such as Wi-Fi Ecobee furnace and garage opener. The basement has a subfloor with laminate and storage beneath the stairs. Move-in ready with a modern design inside and out. Elementary school and a high school are within walking distance. Close to downtown Midland and Little Lake Park. This energy efficient home keeps the monthly bills very affordable, home is approximately 1,353 square feet. Newly paved driveway and fresh sod on the front lawn. (id:37788)
RE/MAX Georgian Bay Realty Ltd
90 Lomond Lane
Kitchener, Ontario
Fresh Start in a Stylish, Low-Maintenance Home! Discover The Emerald, a beautifully designed 1,415 sq. ft. townhome offering the perfect balance of comfort, convenience, and tranquility. Whether you're embracing a fresh start or looking to right-size with ease, this carpet-free, modern home is designed to fit your lifestyle. Enjoy a bright, sun-filled space with southern exposure and a private balcony overlooking the pond and greenspace—a peaceful retreat to start and end your day. The open-concept design features 9' ceilings, premium finishes, and thoughtful storage solutions, making everyday living effortless. The chef’s kitchen is both stylish and functional, featuring quartz countertops, upgraded cabinetry, deep drawers, a tile backsplash, and a flush breakfast bar with lighting. A 7-piece stainless steel appliance package ensures a seamless move-in experience. The primary suite is your private escape, offering a spa-inspired frameless glass shower and elegant, modern finishes. Two additional bedrooms provide flexibility for family, guests, or a home office. Extras include air conditioning, a water softener, and pot lights in the main shower. Nestled in Wallaceton, this welcoming community offers scenic trails, parks, and RBJ Schlegel Park, with sports fields and playgrounds for active families. Minutes from schools, shopping, and major highways, this home offers the perfect mix of convenience and serenity. Start your next chapter in a home that fits your life! (id:37788)
RE/MAX Real Estate Centre Inc.
A Tally Ho Winter Park Road
Lake Of Bays (Sinclair), Ontario
Discover a picturesque location on Tally Ho Winter Park Road, the perfect canvas for your executive dream home! This newly created 3-acre building lot offers assured privacy with its well-treed, gently sloping terrain, providing multiple ideal spots to construct your forever home. Nestled against a 66' unopened road allowance, privacy is guaranteed in this well treed area surrounded by upscale residences. Enjoy a fantastic location just minutes from restaurants, world-class golf, downhill skiing, scenic trails, parks, pristine beaches, and public boat launches. A short 10-minute drive brings you to the bustling town of Huntsville, while the quaint village of Dwight is also only a10 minute drive away. Nature enthusiasts will delight in the proximity to Algonquin Park and Limberlost Forest Reserve, offering endless recreation trails. Lake of Bays township is home to 100 explorable lakes and this property's proximity is a gateway to adventure. Peninsula Lake, with its Huntsville four-lake chain, is just 2 minutes away, and Dwight Beach on Lake of Bays, Muskoka's second-largest lake is less than 10 minutes away, promising all-day boating enjoyment. Build your legacy in this idyllic setting! (id:37788)
RE/MAX All-Stars Realty Inc
2 Lynn Street
Tiny (Perkinsfield), Ontario
Welcome to 2 Lynn Street in charming Perkinsfield. This cute back-split home is brimming with potential. Featuring 4 bedrooms and 3 bathrooms, this home offers a functional layout with plenty of room for the whole family. The bright living space is ready for your personal touch, making it the perfect opportunity for a savvy buyer looking to build equity. Step outside to a large backyard complete with an in-ground heated pool and pool shed perfect for summer relaxation and entertaining. Solid bones and fantastic location make it worthwhile. Enjoy the best of small-town living with nearby parks, schools, and local amenities, all while being just a short 7 minute drive to Midland for added convenience. If you're ready to bring your vision to life, this is the perfect place to call home. (id:37788)
Century 21 B.j. Roth Realty Ltd.
906 King Street E
Cambridge, Ontario
Good value in this Preston Core 5 plex with very high cash flow opportunities. New paint and flooring in 4 vacant units ready to be rented. Building allows for residential or commercial use. Parking for 3 cars, garage/shop. Central downtown Preston location, on transitr oute and walking to all services. Great value and opportunity to set rents at market levels. 3x2 bedroomunits and 2x1 bedroom units, 6 bathrooms. Separate heating, gas and hydro meters for each unit. New roof, soffit, trough and facia in Dec 2024. Versatile and central with great value and opportunity forpositive cash flow even at 100% financing. (id:37788)
RE/MAX Twin City Realty Inc.
139 Father David Bauer Drive Unit# 523
Waterloo, Ontario
Experience the best of Uptown living in this rare TOP FLOOR WITH FULL VIEW OF WATERLOO PARK AND PRIVATE PATIO- 875 sq. ft. 1-bedroom + den, 1-bathroom unit at Luther Village on the Park, a vibrant 55+ community. This bright and spacious unit features a private balcony overlooking Waterloo Park, a newly renovated kitchen with quartz countertops, shaker cabinetry, and stylish backsplash, plus a modern walk-in shower with bench seating. Enjoy premium wide-plank vinyl flooring, solid concrete walls for soundproofing, and individually controlled heating & A/C. The community offers 20 acres of landscaped grounds and top-tier amenities, including a gym with a registered kinesiologist, greenhouse, woodworking shop, swirl pool, and multiple social spaces. Includes storage locker (E-02). Monthly fees cover water, maintenance, snow removal, and events. (id:37788)
Mcintyre Real Estate Services Inc.
15 Wellington Street Unit# 2414
Kitchener, Ontario
Enjoy this bright and spacious home on the 24thth floor offering great space with it's own private balcony! At the highly anticipated Station Park Union Towers. The spacious floor plan offers 1 bed and 1 bath, open concert layout. This unit is loaded with windows allowing tons of natural light to flow in. The interior features quartz countertops, tiled backsplash, and stainless steel appliances. Centrally located in the Innovation District, Station Park is home to some of the most unique amenities known to a local development. Amenities include: Two-lane Bowling Alley with lounge, Premier Lounge Area with Bar, Pool Table and Foosball, Private Hydropool Swim Spa & Hot Tub, Fitness Area with Gym Equipment, Yoga/Pilates Studio & Peloton Studio , Dog Washing Station / Pet Spa, Landscaped Outdoor Terrace with Cabana Seating and BBQ’s, Concierge Desk for Resident Support, Private bookable Dining Room with Kitchen Appliances, Dining Table and Lounge Chairs, Snaile Mail: A Smart Parcel Locker System for secure parcel and food delivery service. And many other indoor/outdoor amenities planned for the future such as an outdoor skating rink and ground floor restaurants. (id:37788)
Royal LePage Wolle Realty
55 Blue Springs Drive Unit# 207
Waterloo, Ontario
Your chance to call The Atriums home! The spacious 1,123 sq.ft unit offers 2 bedrooms and 2 full baths, enough space for young professionals, small families and downsizers. You are welcomed by floor to ceiling windows in the kitchen and living room. The kitchen is equipped with ample cabinets together with an additional eat-in area with fantastic forest views. The living area provides plenty of room to entertain and is open to the adjoining dining room. The generously sized primary bedroom includes his and her closets, together with a 4pc ensuite bathroom. The secondary bedroom can double as an office and is complimented by another full 4pc main bathroom and in-suite laundry with storage. There are TWO PARKING SPACES owned, one underground and one surface together with an owned storage locker which provides additional utility for any end user. The building is located on a quiet cul de sac surrounded by forest and within a short walking distance to groceries, shops, bus stops, and restaurants. Enjoy the sunset on the roof-top patio for relaxation and amazing views, the quiet cozy library, giant party room with kitchen, guest suite for overnight guests, and plenty of visitor parking. Book you showing today. (id:37788)
Citimax Realty Ltd.
5 Wellington Street S Unit# 1004
Kitchener, Ontario
This modern one-bedroom + Den suite with a versatile den offers a bright and functional living space, perfect for both relaxation and work. The open-concept design seamlessly connects the kitchen, living area, and den, while a spacious 100 sq. ft. south-facing balcony provides plenty of sunlight and outdoor enjoyment. Included with the suite are a garage parking space, storage locker, high-speed BELL internet, and secure bike storage in the underground garage. The building boasts exceptional amenities such as a two-lane bowling alley with a lounge, a premier lounge with a bar, pool table, and foosball, a private hydropool swim spa, a hot tub, and a fully equipped fitness center with a yoga/Pilates and Peloton studio. Additional features include a dog washing station, pet spa, landscaped outdoor terrace with cabana seating and BBQs, concierge service, a private dining room with a full kitchen and lounge, and a Snaile Mail smart parcel system for secure deliveries. With exciting future additions like an outdoor skating rink and ground-floor restaurants, this dynamic, amenity-rich community is a perfect place to call home. (id:37788)
Exp Realty
797 Lakeshore Road E
Mississauga, Ontario
For more information click the brochure button. Prime Retail Space for Lease – High-Visibility Location on Lakeshore Rd E, Mississauga. This fully renovated 700 sq. ft. retail space is now available for lease in a high-traffic, high-visibility location on Lakeshore Road East in Mississauga, just east of Cawthra Road. Offering excellent exposure in a bustling commercial area, this space is ideal for businesses looking to attract steady foot and vehicle traffic. This versatile unit can accommodate a variety of uses, including a retail store, professional office, mortgage center, tax office, or law firm. The interior has been beautifully updated, creating a modern and professional setting for your business. The unit also includes a private washroom for added convenience. Parking is never an issue, with three dedicated parking spaces right in front of the store and a 15-hour free municipal parking lot directly across the street, making it convenient for both customers and staff. Plus, with no additional TMI (Taxes, Maintenance, or Insurance) fees, leasing is straightforward and cost-effective. Don’t miss out on this rare opportunity to secure a prime retail space in one of Mississauga’s most sought-after commercial areas. (id:37788)
Easy List Realty Ltd.
160 Columbia Street W Unit# 1
Waterloo, Ontario
This well-established business has been a staple in the Waterloo community for the past 9 years, providing reliable mail and package delivery, shipping services, and import/export solutions. With a loyal customer base and a reputation for excellent service, this is a fantastic opportunity to acquire a thriving business in a high-traffic area near the University. 665 square feet of well-maintained space, perfectly suited for operations. Ample parking available for customers and staff. This business is ready for a new owner to step in and continue serving the community, with the added benefit of an excellent location and a solid lease in place. Don’t miss out on this fantastic opportunity in a growing market! Monthly rent is $2,286, inclusive of net rent, TMI, HST, and all utilities. (id:37788)
RE/MAX Twin City Realty Inc.
0 Pt Lt 48 Con 3 Egr Acres N
West Grey, Ontario
Approximately 4.8acres of Treed land with a Tributary of the Saugeen river disecting this Property. Zoned NE with some A1, this Rec property is unique with buyers doing any due deligence on a maybe building envelope. Hydro is at the road, very nice open area on front of lot to put that Trailer or 5th wheel and enjoy the forest & its surroundings. Open area is where a trailer was before. Must be seen to get the full excitement of this parcel. Call your Realtor today!! Tax Bill says 3.56 acres,R149 Plan says 4.8 acres (id:37788)
Century 21 Heritage House Ltd.
127 Laurel Street
Cambridge, Ontario
Fantastic location for this duplex on a premium 86.6 x 134 (0.26 acre) lot. This is within walking distance of the upcoming LRT, and the back entrance of Riverside Park! Each unit has its own concrete driveway. Walk out from family room to large deck. Parking for up to 10 cars including the 24'x 22' detached garage. Sep. hydro meters, and new boiler 2022. Hardwood, ceramic and luxury vinyl flooring. Finished recreation room with gas fireplace. R4 zoning, redevelopment potential with a severance this property has the potential for 6 units or with rezoning could be stacked townhomes. Walking distance to downtown! (id:37788)
RE/MAX Twin City Realty Inc. Brokerage-2
Plan124 Alma Street
Chatsworth, Ontario
Situated in a desirable location in the town of Walters Falls, this spacious building lot offers the perfect opportunity to create your dream home. This 0.6-acre lot has a gradual slope which allows for a walk-out basement and provides plenty of space for a variety of home designs and landscape possibilities. The property backs onto the Walters Falls Inn where you can admire the sound and tranquility from the waterfall. It ensures both convenience and accessibility with its central location to several different towns, this lot promises a lifestyle of comfort and convenience. Don't miss this rare opportunity to build the home you've always wanted in a location that offers both tranquility and accessibility. Municipal water is available for connection at the road. (id:37788)
Exp Realty
1017 Palace Drive
Dysart Et Al (Havelock), Ontario
Discover the magic of this exceptional property on prestigious Little Kennisis Lake, boasting over 400 feet of stunning, level waterfront. This unique point lot offers panoramic views from multiple lookout points, showcasing the beauty of Haliburton Highlands. A handpicked gem from the 1970s, this property has been cherished by the same family for generations. The shoreline features a mix of sandy and rocky beach areas, perfect for swimming and relaxing, adorned with majestic pines, hemlocks and natural surroundings, with a charming lighthouse marking the point at the waters edge. The existing 2-bedroom cabin, nestled close to the water's edge, is grandfathered into this prime location but is also strategically placed as to not interfere with future development and a rare opportunity for renovation or a future bunkie conversion. Its quick heating system makes it a cozy retreat during winter getaways. A screened porch provides breathtaking water views, while a lakeside firepit sets the stage for unforgettable nights under the stars. Additional features include a kids sleeping loft with built in ladder access, camping kitchen, sitting area and a separate bunkie with 2 double sized beds for guests or the older kids. This rare offering combines natural beauty, privacy and the prestige of ownership on one of Haliburton Countys finest lakes, perfect for your family's legacy or the ultimate vacation retreat. (id:37788)
Royal LePage Lakes Of Haliburton
73 Coldwater Street E
Orillia, Ontario
Unmatched investment opportunity with this stylish legal duplex situated just 300 meters from Orillia's revitalized waterfront and vibrant downtown! Welcomed by a large covered front porch, this property features two spacious and updated units, each with 2 bedrooms and 1 full bathroom. The main floor unit offers exclusive access to a covered back deck and an unfinished basement for ample storage. Enjoy he ease of a low-maintenance yard and additional parking in the rear. Heated by an efficient natural gas boiler, with recent upgrades including a new boiler installed in 2022 and a freshly painted exterior, along with some interior painting. The DS1 zoning provides remarkable versatility for commercial uses, enhancing its investment potential. With public transportation available right out the front door, getting around is a breeze. Enjoy nearby amenities, including restaurants, grocery, pharmacy, trails, and the beach just a short walk or drive away. The neighborhood is renowned for it's vibrant community vibe, hosting lively local events, festivals, and markets both downtown and at the waterfront. The ongoing waterfront revitalization and luxury residential development further enhance the area's appeal and future value. Don't miss out on this spectacular opportunity to invest in a prime location with limitless potential! (id:37788)
RE/MAX Professionals North
25 Robert Street W
Penetanguishene, Ontario
This unique well built home screams yours, mine, ours and in laws. This amazing 3,950 square foot home boasts six bedrooms, 4 baths and is a stones throw to Penetanguishene waterfront park, walking trails and all amenities. The main outstanding feature of this stunning home is the panoramic waterfront views of Georgian Bay from all 3 levels of this home. The main floor boasts spacious eat-in kitchen, dinning room and living room with a walk-out to balcony and water view. In addition, there is a main floor in-law suite with private entrance from the street. Upper level has 6 bedrooms (YES 6!!), with impressive main bedroom, amazing views, double closets and gas fire place, oversized windows and walk out to second balcony with breathtaking views! Lower level boasts family room with a wet bar, and walk-out to beautiful in-ground pool and again with an amazing view. Extra features include new shingles (2018), new pool liner(2023), 3 gas fireplaces, detached garage, 3 hydro meters. This home is a lifestyle of the rich and famous waiting to be unveiled. (id:37788)
Team Hawke Realty
827834 Mulmur-Nottawasaga
Clearview, Ontario
John W Gordon custom built and designed home on 52 Acres on a private road overlooking the hills of Creemore. Exceptional craftsmanship and attention to detail. Floor to ceiling windows bring the light and scenery to every room. The feeling of security and comfort as you stroll through the sprawling layout of this magnificent work of residential art. Soaring cathedral ceilings. Detached garage 3 steps away offers a recreation room for enjoyment, separate from the main living space. Custom pool by Betz Pools and your own professional pickleball/multi-sports court. 52 acres of agriculture and a custom designed and build barn/auxiliary dwelling that has a multitude of possibilities. UNIQUE! EXCEPTIONAL! (id:37788)
Engel & Volkers Toronto Central

