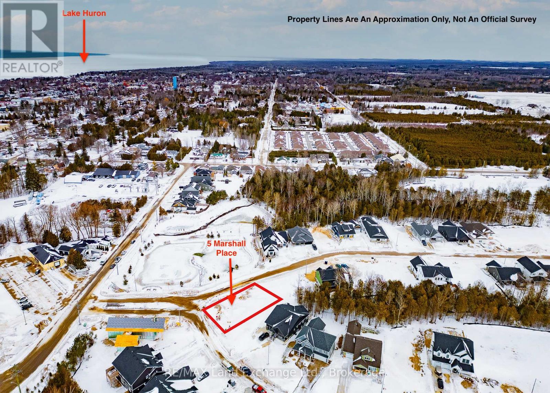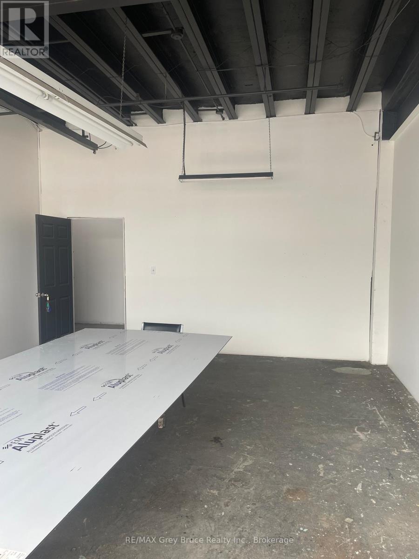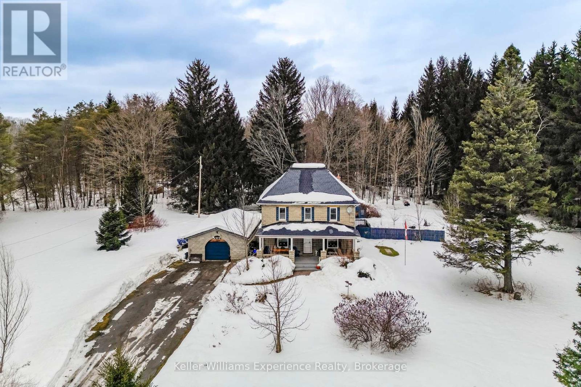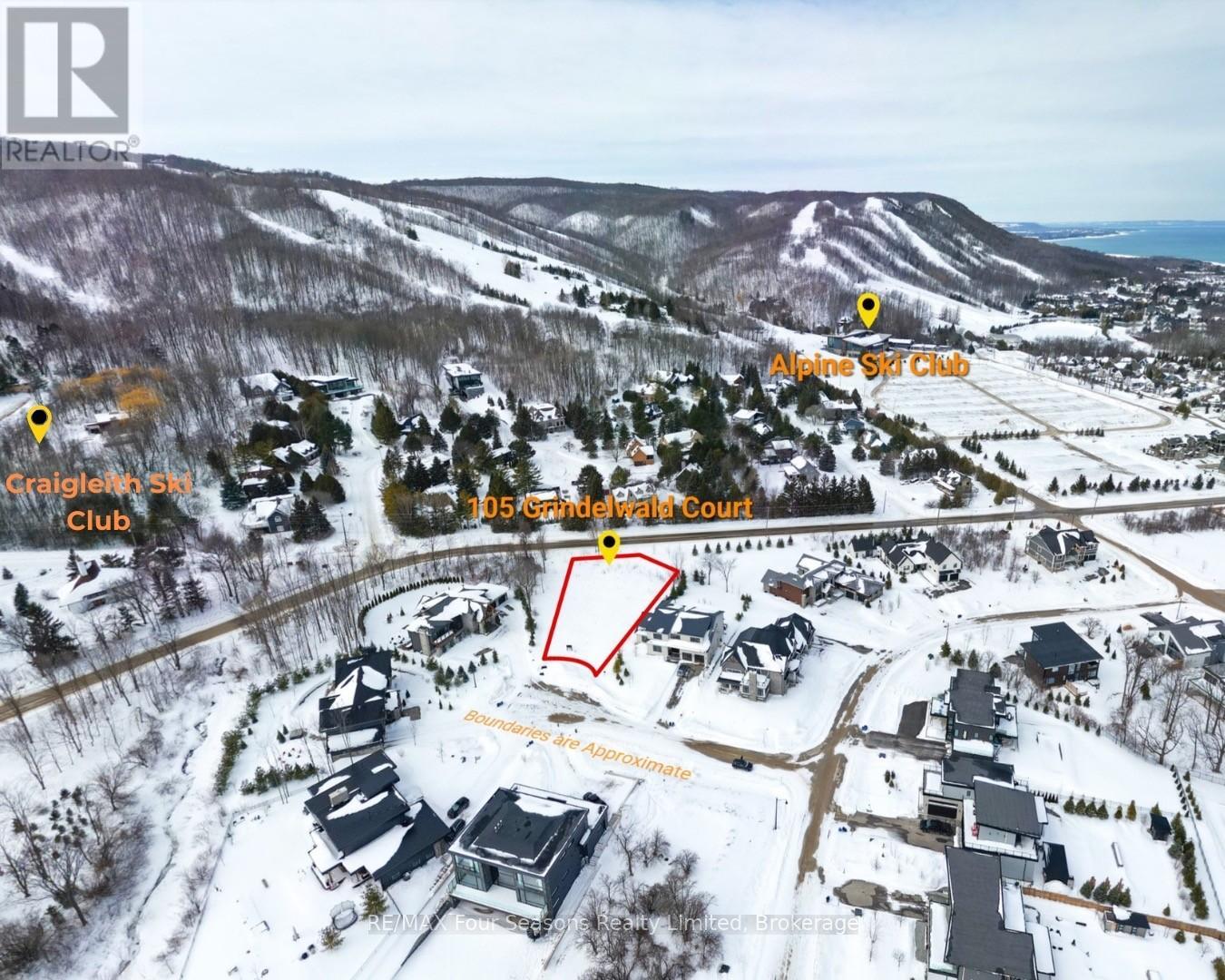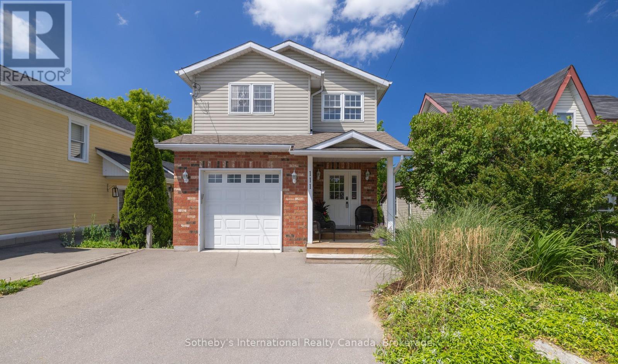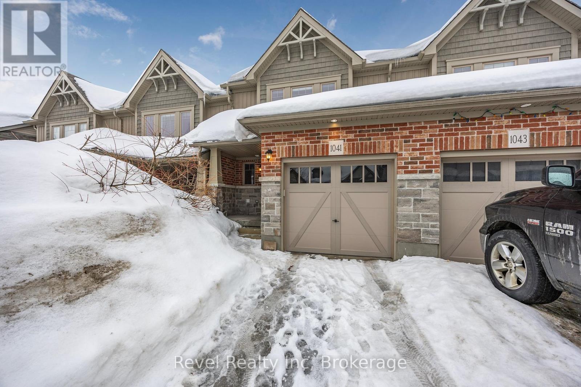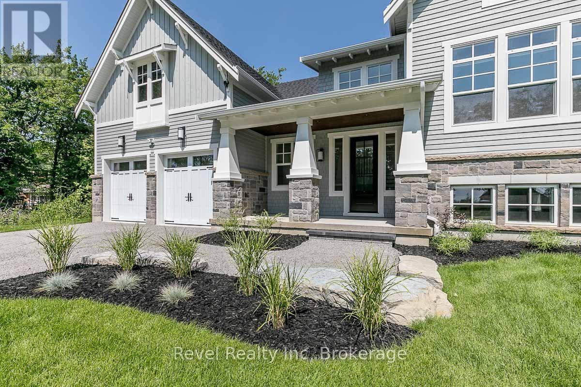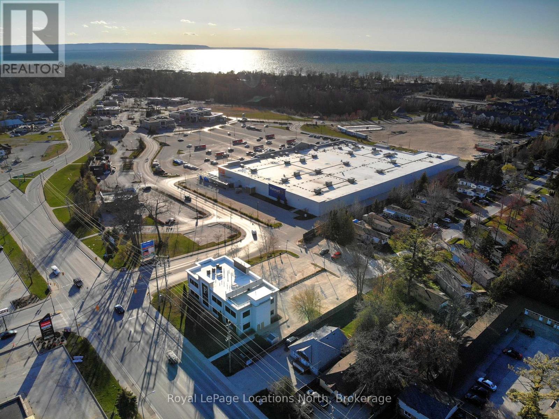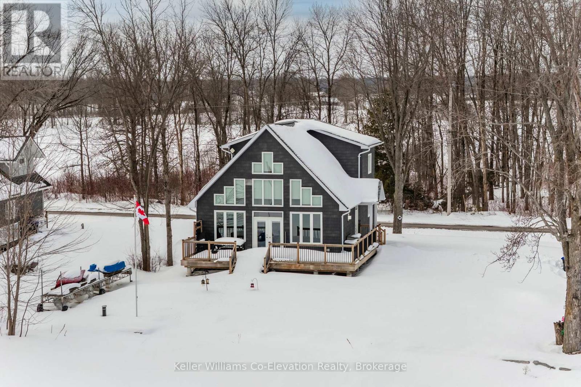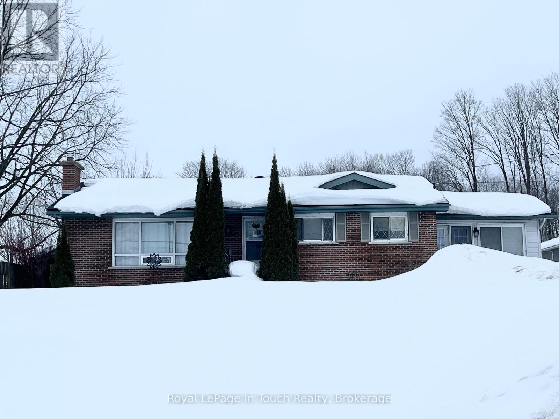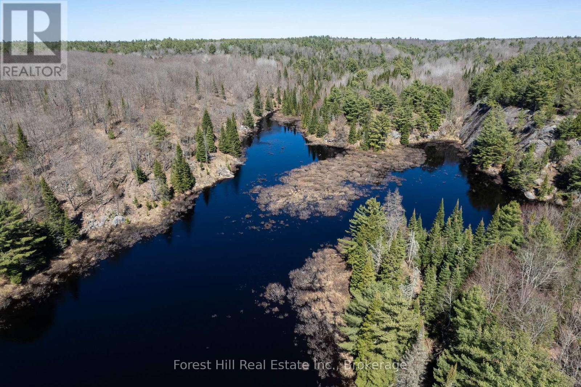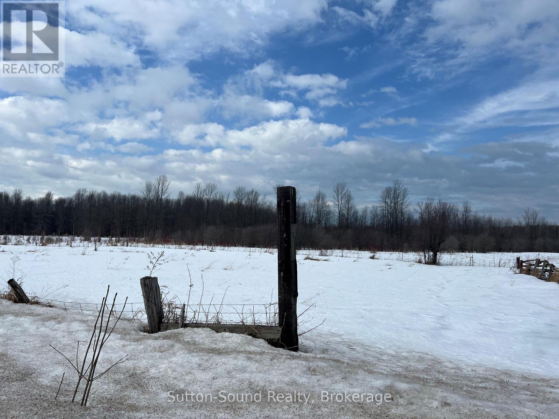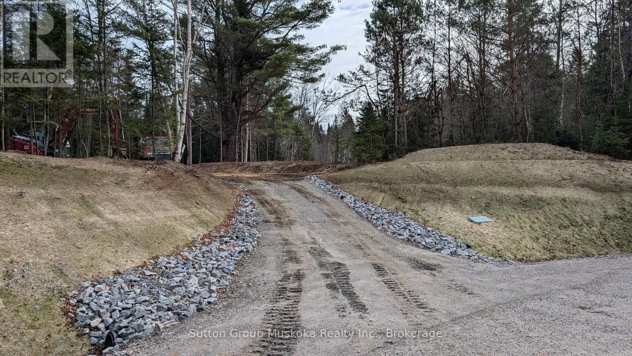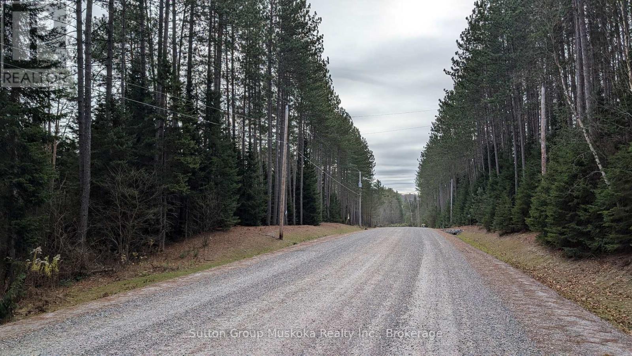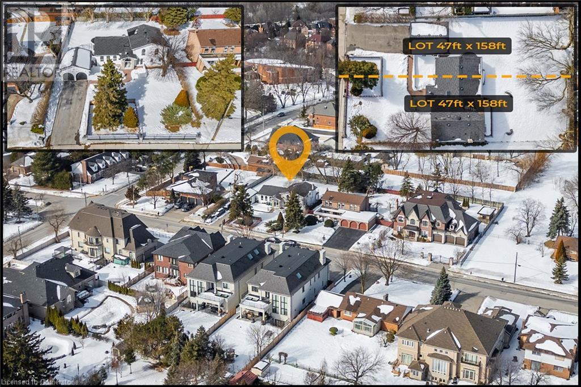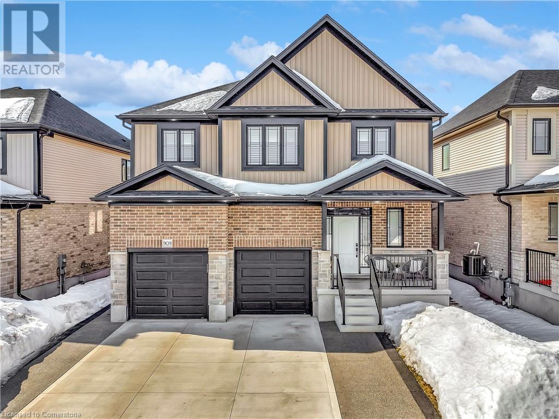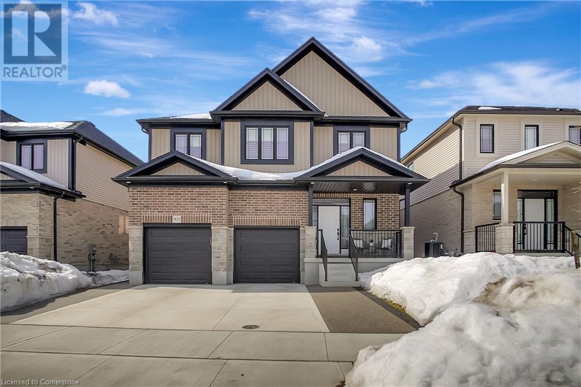407 Gage Avenue Unit# 5
Kitchener, Ontario
Vinomiro is a cozy establishment for wine making in Kitchener that offers a unique selection of wines from around the world. Award-Winning Local wine maker since 2009, offering a personalized and unparalleled wine making experience. Known for attention to detail and commitment to quality , “Nothing is Overlooked,” perfectly captures the dedication of every batch of wine. It is a trusted name in the community. The passion for wine making and customer satisfaction has also earned us recognition far beyond our region. In 2021, it was honored to be named the Best Home Winemaker in North America, a testament to our craftsmanship and dedication to excellence. Good size store(front,back and mezzanine) makes great potential for expansion to beer making under same license too. Rent 1559/month including tax. Lease 1+5 (id:37788)
Royal LePage Wolle Realty
5 Marshall Place
Saugeen Shores, Ontario
Prime Corner Lot in Southampton Landing where you can build 'Your Dream Home'! PLUS NO HST. Welcome to 5 Marshall Place, a fantastic vacant lot in the sought-after Southampton Landing community. This spacious corner lot offers 73.39 feet of frontage and depths of 156.42' and 143.74' on the other side, providing plenty of flexibility for designing your dream home or a smart investment with a duplex or even triplex build. This lot allows for multiple layout options to suit your vision. A rare bonus NO HST! and as a resale lot, you could save thousands. Southampton Landing is a vibrant, newer development featuring custom-built homes, scenic open spaces, and protected land with trails. Architectural Control & Design Guidelines ensure a highly desirable streetscape and lasting property value. Nestled along the stunning shores of Lake Huron, Southampton offers an unbeatable lifestyle. Enjoy pristine beaches, a marina, tennis courts, top-notch fishing spots, and miles of trails for walking and biking. The community is home to quaint shops, fantastic eateries, an art centre, a museum, a thriving business sector, a hospital, and excellent schools. Choose from the developer's custom builder, Alair Homes, or bring in your own TARION-registered builder to create your perfect home. Build in one of the most desirable communities on Ontario's west coast, inquire today!. (id:37788)
RE/MAX Land Exchange Ltd.
205 - 1198 2nd Ave Avenue E
Owen Sound, Ontario
This Loft style Space is available for a multitude of opportunities, fitness studio, massage clinic. Photographer studio, artist space. Looking for secure dry storage, for files? a magnitude of possibilities to host your needs. Freight elevator , in building, sprinkler system, 24 hour access. Bathrooms available on each floor. Utilities included tenant pays internet and phone. (id:37788)
RE/MAX Grey Bruce Realty Inc.
22 Laurier Boulevard
Tiny, Ontario
Nestled in the heart of Tiny Beaches, this inviting turnkey raised bungalow presents 3 bedrooms, 2 bathrooms, fully finished basement, and a double car attached garage. Open concept kitchen / living room with a walkout to the rear deck and Hot Tub. Embrace the beauty of nature in the landscaped backyard perfect for relaxing or entertaining. Only 45 minutes to Barrie, and just under 2 hours to the heart of the GTA. Discover the tranquility of this charming location just a short walk to the beach. (id:37788)
Team Hawke Realty
6550 Camp Hill Road
Essa, Ontario
Step into the perfect blend of character and modern convenience with this beautifully maintained 3-bedroom, 2-bathroom century home. Nestled on just over an acre (1.3 acres) of land backing onto a lush forest, this property offers a serene retreat while keeping you close to all the amenities of Angus. Enjoy your morning coffee on the covered front porch or relax in the inviting sunroom, complete with rustic beams and a cozy gas fireplace. The oversized detached garage and two additional storage sheds provide plenty of space for all your tools and toys. Located just outside of town, you'll love the peaceful rural setting without sacrificing convenience. Don't miss out on this one-of-a-kind home! *EXTRAS* Roof 2021, Hot Water Tank Owned, Water Softener + UV Filter (id:37788)
Keller Williams Experience Realty
105 Grindelwald Court
Blue Mountains, Ontario
Prime vacant building lot just steps from Craigleith and Alpine ski clubs! Spanning over half an acre, this fully serviced lot offers the potential for stunning views and is nestled on a quiet private court - the last available lot on the street. Enjoy easy access to the beaches of Georgian Bay, as well as nearby hiking, biking, and walking trails. Just a short drive to Thornbury, Collingwood, and Blue Mountain Village, where you'll find shops, dining, and entertainment. An ideal location for your dream home in a four-season playground! (id:37788)
RE/MAX Four Seasons Realty Limited
111 Rodney Street
Collingwood, Ontario
Welcome to this lovely 2-storey home family home nestled in desirable downtown Collingwood. Boasting 3 bedrooms and 3 bathrooms, including a primary bedroom with an ensuite bathroom, this residence offers both comfort and convenience. The main floor features an open concept layout, enhancing the sense of space and flow throughout. A separate dining area complements the beautiful entertainer's kitchen, equipped with stainless steel appliances and expansive granite countertops, perfect for preparing meals and hosting gatherings. The living room is a cozy retreat, complete with a gas fireplace and sliding doors that lead to a back deck overlooking the landscaped backyard. This outdoor sanctuary provides a tranquil setting for relaxation or outdoor dining. Additional highlights include a private drive with double-wide parking for two vehicles and a single-car attached garage, offering ample parking and storage options. The lower level, with 6-foot ceilings, presents an ideal space for a home office or additional storage. Built in 2006 with numerous updates between 2018 and 2020, this home combines modern construction with recent enhancements, ensuring both functionality and aesthetic appeal. Bright interiors and a covered front porch add to the charm and livability of this exceptional property. Don't miss the opportunity to make this meticulously maintained home yours and experience the perfect blend of comfort, style, and convenience in Collingwood. (id:37788)
Sotheby's International Realty Canada
1041 Cook Drive
Midland, Ontario
Discover the perfect blend of comfort, convenience, and modern living in this beautifully maintained 3-bedroom, 2-bathroom townhouse in a sought-after Midland neighborhood. This move-in-ready home offers an attached garage with inside entry, a fully fenced backyard, and an open-concept main floor ideal for entertaining. The bright and airy layout seamlessly connects the living, dining, and kitchen areas, with a convenient powder room and a walkout to the backyard. Upstairs, you'll find a primary bedroom with a double closet, two additional bright bedrooms, and a full 4-piece bathroom. The full basement provides potential for extra living space, while natural gas heating and central air ensure year-round comfort. Located within walking distance to Little Lake Park, the hospital, shopping, restaurants, and downtown Midland, this home offers easy access to scenic trails, playgrounds, cultural events, and waterfront activities. With nearby schools and public transit, it is an excellent option for families, first-time buyers, and downsizers alike. All of this for under $600,000 book your private showing today. (id:37788)
Revel Realty Inc
1749 Tiny Beaches Road S
Tiny, Ontario
Indulge in the epitome of coastal elegance with this exquisite custom-built craftsman-style estate, just steps from the pristine sandy beaches of Georgian Bay. Designed for discerning buyers who seek unparalleled craftsmanship, modern sophistication, and serene waterfront living, this exceptional residence offers the perfect retreat for families, retirees, and weekend cottagers alike. A stunning five-bedroom, three-bathroom sanctuary, this home boasts an impressive master wing featuring his and hers walk-in closets and a spa-inspired ensuite , your personal haven of relaxation. Soaring cathedral ceilings with striking post-and-beam accents frame the breathtaking lake view, creating an atmosphere of refined comfort.The gourmet kitchen is a chefs dream, equipped with a sprawling island, premium finishes, and a walk out to to an expansive deck -ideal for alfresco dining and entertaining . Throughout the home, thoughtfully curated modern finishes blend luxury and functionality with effortless grace.The fully finished lower level offers heated in-floor radiant warmth and a stylish wet bar, perfect for hosting or unwinding in style. Double car garage and a six-car driveway ensures ample space for guests, making every gathering effortless. Located in a charming lakeside community just 30 minutes from Barrie and Collingwood, and a mere 1.5-hour drive from Toronto, this property offers an extraordinary blend of tranquility and convenience. Embrace the unparalleled lifestyle of Georgian Bay where luxury meets the shore. (id:37788)
Revel Realty Inc
690 River Road
Wasaga Beach, Ontario
This attractive two-story commercial office building features a total of 8,458 square feet of professional space, including a lobby, 24 offices, 2 commercial units, 5 washrooms, a conference room, 2 personnel rooms, 3 private rooms, storage room and rooftop patio. The onsite paved, open parking lot provides free parking for 37 vehicles. Located on the main street that runs through Wasaga Beach, this property has excellent exposure and is surrounded by amenities such as Walmart Super Centre, numerous restaurants and shops. (id:37788)
Royal LePage Locations North
4073 Dalrymple Drive
Ramara, Ontario
Welcome to your dream home on Lake Dalrymple. This stunning turnkey waterfront lake house provides the residents great fishing, bird watching, boating, and breathtaking views of the sunrises and sunsets from every angle year round. Enjoy the perfectly manicured yard with a game of badminton, the sandy beach front, private dock, and relax or entertain on the 33' x 12' deck while soaking up the atmosphere of the serene surroundings. This custom 4 Bedroom home comes equipped with everything you will need. Just unlock the door and start the lake life. The home is quality built with ICF foundation, laminate flooring and porcelain tile. Heated floors in both bathrooms. Main floor bedrooms, bathroom and laundry have 9-foot ceilings and are equipped with Safe'n'Sound insulation in interior walls and ceilings to ensure a restful sleep. The 2 upper-level bedrooms, bathroom and loft are a perfect area for guests to stay or kids to hang out. The fully equipped Custom kitchen features S.S. gas range and oven, beverage cooler, oversized fridge, b/I microwave and dishwasher. Bedrooms offer room darkening drapes while the main living area features custom blinds that are remote controlled for the out of reach areas. The home has been tastefully decorated throughout, ready to move right in and enjoy. The area offers amazing privacy and open space being secluded on a quiet dead-end road, located just minutes from Orillia, Costco, Schools, Shopping, Hospital and Major Highway Access. (id:37788)
Keller Williams Co-Elevation Realty
1054 King Street
Midland, Ontario
Welcome to 1054 King Street, where charm meets convenience in the heart of Midland. This thoughtfully designed 2+2 bedroom, 2-bathroom home offers an inviting layout, complete with a sunroom entrance, a family room, a finished basement, and a private backyard oasis with a pool and pool house.Step Inside, enter through the sun-drenched sunroom, a warm and welcoming space perfect for morning coffee or unwinding with a book. From here, step into the heart of the home a spacious main level featuring a bright family room, a well-appointed eat in kitchen, and two comfortable bedrooms with a full bath.Cozy & Functional Lower Level The fully finished basement extends your living space, offering two additional bedrooms, a second full bathroom, and a large rec room with a gas fireplace, and laundry room creating the perfect setting for cozy movie nights or entertaining guests.Your Backyard Paradise Step outside to your private retreat, a sparkling pool surrounded by lush greenery and a pool house with its own bathroom for added convenience. Whether hosting summer barbecues, cooling off with a swim, or enjoying a quiet evening under the stars, this backyard is designed for relaxation and fun. A Location You'll love. This home is ideally situated close to parks, dining, and cultural attractions, including: Little Lake Park A picturesque spot for walking, picnicking, and community events. Midland Cultural Centre A hub for live performances, art, and entertainment. Top Dining Options Enjoy meals at Phil's pub and Eatery Transit Access easy travel throughout town with the Midland Penetanguishene Transit system.1054 King Street is more than a home it's a lifestyle. From sun-filled mornings in the sunroom to cozy nights by the fireplace, and summer days by the pool, this is a place where memories are made.Your dream home is waiting schedule your showing today! (id:37788)
Royal LePage In Touch Realty
Lt32c9 Concession Line Concession
Lake Of Bays (Mclean), Ontario
Wilderness & Wildlife Enthusiasts take note of this unique and special parcel of land in Muskoka, if you seek absolute tranquility and oneness with nature and away from it all! This maturely forested 68-acre area of land is an off-grid sanctuary of serenity, located approximately .8 mile from Moot Lake Road, where access is by way of foot, ATV and/or snowmobile/snowshoe ...that results in a heavily discounted price. The trek over a man-made nature trail is quite scenic and adventuresome with short sections that cross marshy wetlands that use an ingenious log corduroy pathway. Evidence of wildlife abounds in all directions, including a vast variety of birds, white-tailed deer, moose and much more! The subject land's interior boasts a captivating water system that includes a large pond, enormous beaver dam, meandering stream and granite rock bluffs and outcrops of every imaginable kind, many sections of which are covered in smooth, vibrant green moss. The forest floor is covered in patches of flowers, mushrooms and flora & fauna of so many descriptions! This sort of opportunity doesn't come along often! An oasis of intrigue awaits to enliven your senses! Drive north to Muskoka, only 2 hours from the GTA, to embrace this mecca of Muskoka's finest woodlands, located off Highway 117 between Bracebridge and Baysville. There is also a groomed network of trails for ATVing and snowmobiling in the not-too-distant vicinity that goes for miles and miles in all directions. Keep your boat at a nearby marina on Lake of Bays! Visit nearby towns for great restaurants, shopping and other cool amenities. It's all here, at a fraction of the cost of similar acreage parcels with 4-season road access! Come see for yourself why the likes of Indiana Jones would be envious! (id:37788)
Forest Hill Real Estate Inc.
N1/2lte Concession 10 Bruce
Saugeen Shores, Ontario
Beauty & wildlife abound on this picturesque 30 ACRES of vacant land located along Bruce Road 33 just South of Concession Road 10. It is also a short walk to the stunning shore of Lake Huron where you can enjoy the pristine waters or spectacular sunsets. The property features a combination of meadow/pasture land and wetland with a stream running though it. There is one driveway access and lots of options to build your dream home with space for a shop or hobby farm. The possibilities are endless! Whether you prefer to bike, ski, snowmobile or ATV, this location has it all. The property fronts along part of the Great Lakes Waterfront Trail and backs along the Bruce County Rail Trail. Call your local REALTOR and schedule a time to take a stroll on this gorgeous property. (id:37788)
Sutton-Sound Realty
Lot 3 Red Pine Trail
Bracebridge (Macaulay), Ontario
5.03-acre residential building lot located conveniently between the towns of Bracebridge and Huntsville -Great location for your new home only minutes from Hwy 11! The lot is level and well-treed and features a ravine with stream great area for wildlife. This lot also includes a drilled well Saving you thousands! Red Pine Trail is a year-round municipally maintained road. High-speed Lakeland fibre is available at the lot as well hydro and Bell. Just down the road from the lot on Stephenson Road 1 you will find a 2-acre public parkland lot which offers access to the Muskoka River, a great place to swim or launch your boat. The lot is located close to the Village of Port Sydney which offers shopping, many community events, a sandy beach, and access to Mary Lake which is part of a chain of lakes offering over 40 miles of boating. There are also two great golf courses 5-minutes from the lot. This is a beautiful level lot with sandy soil in a great location! HST is applicable to the sale and is included in the asking price. Buy now and build this year! (id:37788)
Sutton Group Muskoka Realty Inc.
Lot 1 Red Pine Trail
Bracebridge (Macaulay), Ontario
5.32-acre residential building lot located conveniently between the towns of Bracebridge and Huntsville -Great location for your new home only minutes from Hwy 11! The lot is level and well-treed. Red Pine Trail is a year-round municipally maintained road. High-speed Lakeland fibre is available at the lot as well hydro and Bell. Just down the road from the lot on Stephenson Road 1 you will find a 2-acre public parkland lot which offers access to the Muskoka River, a great place to swim or launch your boat. The lot is located close to the Village of Port Sydney which offers shopping, many community events, a sandy beach, and access to Mary Lake which is part of a chain of lakes offering over 40 miles of boating. There are also two great golf courses 5-minutes from the lot. This is a beautiful level lot with sandy soil in a great location! HST is applicable to the sale and is included in the asking price. Buy now and build this year! (id:37788)
Sutton Group Muskoka Realty Inc.
1 - 28 Bett Court
Guelph (Kortright Hills), Ontario
Professional office space for lease in Guelph's Hanlon Creek Business Park. Lots of windows allowing ample natural light. Located only minutes from Hwy. 401. Business Park features approx. 165 acres of natural reserve with 12Km of walking trails. Space features private offices, open space, kitchen area, meeting rooms, etc. (id:37788)
Nai Park Capital
2 - 28 Bett Court
Guelph (Kortright Hills), Ontario
Professional office space for lease in Guelph's Hanlon Creek Business Park. Lots of windows allowing ample natural light. Located only minutes from Hwy. 401. Business Park features approx. 165 acres of natural reserve with 12Km of walking trails. Space features private offices, reception area, meeting rooms, etc. (id:37788)
Nai Park Capital
1711 Carolyn Road
Mississauga, Ontario
Welcome to this charming bungalow, a true gem nestled on a phenomenal street in one of the most sought-after neighborhoods, surrounded by stunning estates. This property presents a rare opportunity for both investors and end-users alike, offering endless possibilities to expand, renovate, build, or simply move in and enjoy the serene lifestyle it offers. Set on a spacious lot, the home boasts a host of exceptional features, including a rare skylight in the foyer that brings in natural light, an upgraded kitchen, and a luxurious marble foyer floor and countertop. The main floor is thoughtfully designed with a dining area, spacious foyer, and a bright living room, perfect for entertaining. The kitchen is beautifully upgraded, and the main floor also includes a cozy family room, a 4pc ensuite, a bedroom, and convenient laundry facilities. Upstairs, you’ll find two additional generously sized bedrooms, a 4pc bath, and a 4pc ensuite, providing plenty of space for family and guests. The basement is equally impressive, featuring a 3pc bath, a large rec room, two bedrooms, a bar, and ample storage and utility space, ensuring plenty of room for all your needs. The location is unbeatable, offering a peaceful and private setting with the convenience of nearby amenities, making this bungalow an ideal choice whether you’re looking to build your dream home or invest in a prime property. Don’t miss the opportunity to own this rare and versatile property! (id:37788)
Exp Realty
3640 Nafziger Road
Wellesley, Ontario
Welcome to this charming 1927-built home, meticulously maintained and updated with modern comforts while preserving its historic character. Nestled in a quiet neighborhood, this property features a corner lot with plenty of potential. The kitchen has been beautifully renovated with custom cupboards, new countertops, a pantry with a convenient potato drawer, stylish backsplash, and crown molding. It features under-cabinet lighting and a movable island.Original hardwood trim and doors grace the interior, adding warmth and character. The upper-level features four spacious bedrooms, a rare find in a home of this era, providing ample space for family members, guests, or even the flexibility to create a dedicated home office or hobby room. A standout feature of this home is the finished attic, offering a versatile space perfect for a fifth bedroom, playroom, or yoga studio. Enjoy the large covered front porch, deeper than most, ideal for relaxing summer evenings or hosting dinners al fresco. The landscaping around the porch includes privacy, creating a tranquil outdoor retreat. Inside, the home includes updated electrical with 200-amp service and a meticulously organized panel, ensuring safety and convenience. Additional features include a very large cold room, partially finished basement, updated furnace (2016), AC unit (2019), and an owned water heater. The roof is steel with plenty of warranty remaining from its 50-year lifespan. A unique feature is the preservation of the original blueprints, a testament to the home's rich history. Don't miss the potential this property holds! (id:37788)
RE/MAX Twin City Realty Inc.
909 Dunnigan Court
Kitchener, Ontario
Welcome to this stunning 5+1bedroom, 4+1bathroom legal duplex in the Kitchener's newest family subdivision. Nestled on a quiet court, this like-new home has been beautifully upgraded by the current owners to offer incredible value and versatility. Featuring over 2700 sqft above grade, plus a fully finished legal basement unit with private side entrance-perfect for rental income or multigenerational living. The main floor offers a bright, open-concept layout with tall 9' ceilings, formal dining room and a convenient laundry mudroom finished with cabinetry to maximize the usable storage space, providing access to the garage and powder room.The home features large windows fitted with California shutters, giving you maximum brightness control.The spacious living room and the beautifully upgraded kitchen are the heart of the home, featuring top-of-the-line Bosch stainless steel appliances (with extended warranty),quartz countertops, walk-in pantry and another closet for your convenience, offering abundant space. The oversized master bedroom has a walk-in closet, an additional closet and a luxury ensuite boasting a freestanding tub and a walk-in glass shower. Four additional spacious bedrooms and two bathrooms complete the second floor. The basement unit was completed with permits and features a stylish open-concept design, a generously sized bedroom, in-floor heated 4-piece bathroom, second laundry hook up, and private side entrance. More space awaits outdoors in the fully fenced backyard, complete with an exposed aggregate concrete patio, ideal for relaxing or entertaining. The oversized concrete triple driveway and exposed aggregate walkway add to the home’s curb appeal, leading to both the front entrance and all the way to the side of the home and backyard. Located in a growing, family-friendly neighborhood close to parks, trails, schools, shopping, skiing & major amenities, this is a rare opportunity to own a move-in-ready home that truly has it all. Don't miss out! (id:37788)
RE/MAX Twin City Realty Inc.
909 Dunnigan Court
Kitchener, Ontario
Welcome to this stunning 5+1bedroom, 4+1bathroom legal duplex in the Kitchener's newest family subdivision. Nestled on a quiet court, this like-new home has been beautifully upgraded by the current owners to offer incredible value and versatility. Featuring over 2700 sqft above grade, plus a fully finished legal basement unit with private side entrance-perfect for rental income or multigenerational living. The main floor offers a bright, open-concept layout with tall 9' ceilings, formal dining room and a convenient laundry mudroom finished with cabinetry to maximize the useable storage space, providing access to the garage and powder room.The home features large windows fitted with California shutters, giving you maximum brightness control. The spacious living room and the beautifully upgraded kitchen are the heart of the home, featuring top-of-the-line Bosch stainless steel appliances (with extended warranty),quartz countertops, walk-in pantry and another closet for your convenience, offering abundant space. The oversized master bedroom has a walk-in closet, an additional closet and a luxury ensuite boasting a freestanding tub and a walk-in glass shower. Four additional spacious bedrooms and two bathrooms complete the second floor.The basement unit was completed with permits and features a stylish open-concept design, a generously sized bedroom, in-floor heated 4-piece bathroom, second laundry hook up, and private side entrance. More space awaits outdoors in the fully fenced backyard, complete with an exposed aggregate concrete patio, ideal for relaxing or entertaining. The oversized concrete triple driveway and exposed aggregate walkway add to the home’s curb appeal, leading to both the front entrance and all the way to the side of the home and backyard. Located in a growing, family-friendly neighborhood close to parks, trails, schools, shopping, skiing & major amenities, this is a rare opportunity to own a move-in-ready home that truly has it all. Don't miss out! (id:37788)
RE/MAX Twin City Realty Inc.
243 Applewood Street
Plattsville, Ontario
Welcome to 243 Applewood Street, a newly constructed freehold townhome located in the quiet and conveniently located town of Plattsville. The main floor boasts 9-foot ceilings, fostering an open-concept living space seamlessly integrated with a well-appointed kitchen. The kitchen, complete with an inviting island featuring a breakfast bar, provides a central hub for family gatherings and culinary pursuits. Ascending to the upper level a generously sized primary bedroom awaits you, featuring a 5-piece ensuite and a spacious walk-in closet. Additionally, two well-proportioned bedrooms, a 4-piece bathroom, and a conveniently located laundry room contribute to the overall functionality of the home. The walk out basement is bright and open with lots of space for a future finished recreation room and a rough in 3 piece bathroom. Perfectly situated on a quiet cul-de-sac, this property ensures a tranquil living experience while maintaining accessibility. Boasting a mere 20-minute commute to KW and Woodstock, as well as 10 minutes to the 401 and 403, convenience meets rural charm. Constructed by Claysam Homes, renowned for their commitment to quality craftsmanship, and adorned with interior features curated by the esteemed Arris Interiors, this residence epitomizes a harmonious blend of luxury and practical features for all walks of life. (id:37788)
Peak Realty Ltd.
252 Shady Glen Crescent
Kitchener, Ontario
Welcome to 252 Shady Glen Crescent, located in one of the most desirable neighborhoods in Kitchener. This stunning Legal Duplex Detached home on Ravine Lot has been completely renovated from top to bottom, with over $150K spent on upgrades. Whether you're a growing family or an investor, this property has everything you need. As you approach the home, you'll notice the spacious double car garage & well-maintained exterior. Step inside this carpet-free house to discover a bright & open floor plan, with large windows that allow ample natural light to flood the home. 9 ft ceilings and pot lights throughout create a bright & airy atmosphere. The gourmet kitchen featuring granite countertops, modern appliances & an abundance of storage space. The adjacent cozy living area is perfect for family gatherings or enjoying quiet evenings by the fireplace. For added convenience, the laundry is located on the main level. Upstairs, you'll find an additional family room that offers flexible space for whatever suits your needs, whether it be a home office, playroom, or media center. The upper level features 4 spacious bedrooms & 3 full bathrooms, including 2 master bedrooms. The master suite is a true retreat, complete with a luxurious ensuite bathroom & a walk-in closet. One of the standout features of this home is the legal walkout basement, which offers 3 spacious bedrooms and 2 full bathrooms. This beautifully designed space functions like a separate apartment, providing ultimate privacy and convenience, yet it doesn’t have the typical “basement” feel & easy access to the serene ravine lot with no backyard neighbors. The private Fully Fenced backyard is a peaceful oasis, perfect for relaxing or hosting parties. This home is ideally located in a sought-after neighborhood, just a short distance from RBJ Schlegel Park, schools, trails, community centers & many other amenities. Don't miss the opportunity to make this exquisite house your forever home! Schedule your showing today! (id:37788)
RE/MAX Twin City Realty Inc.


