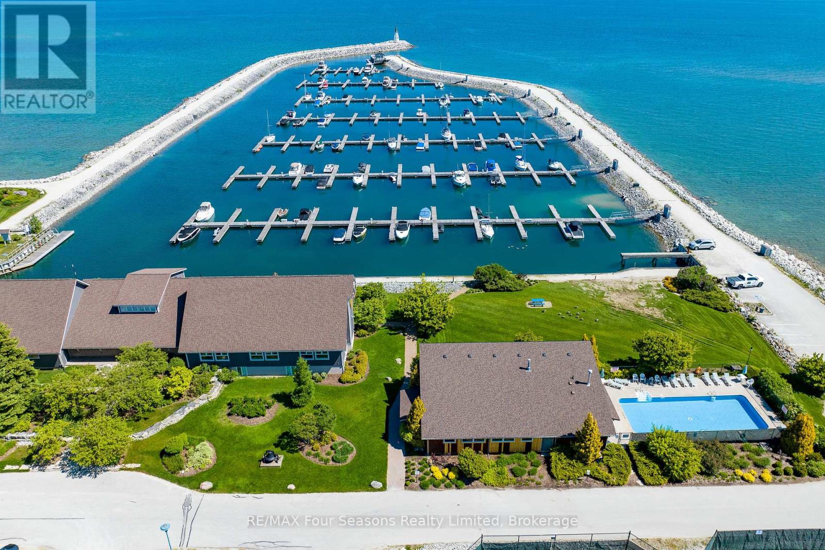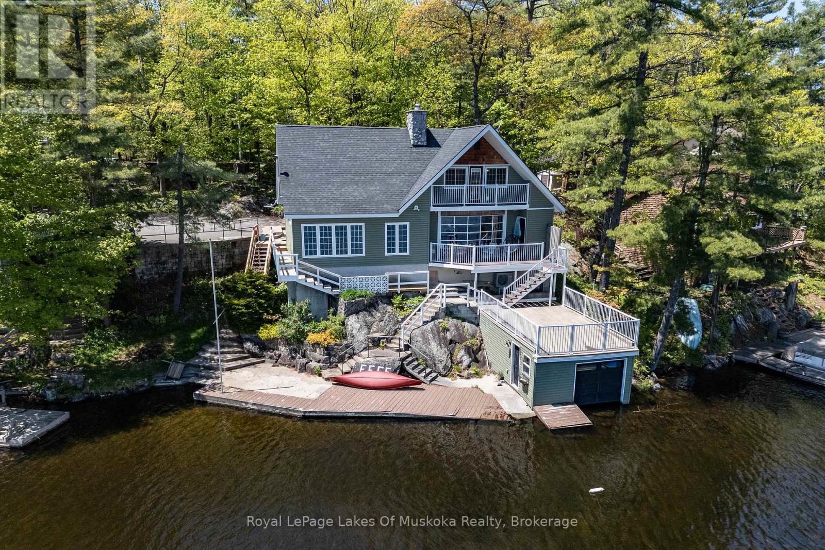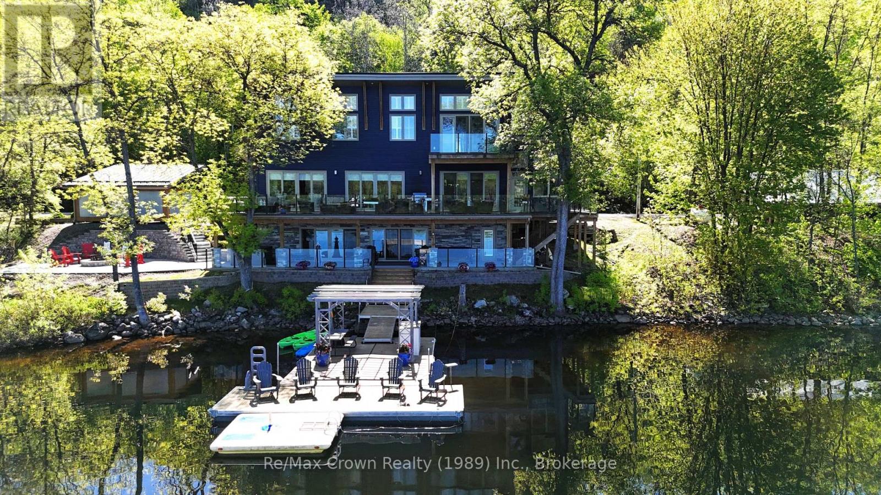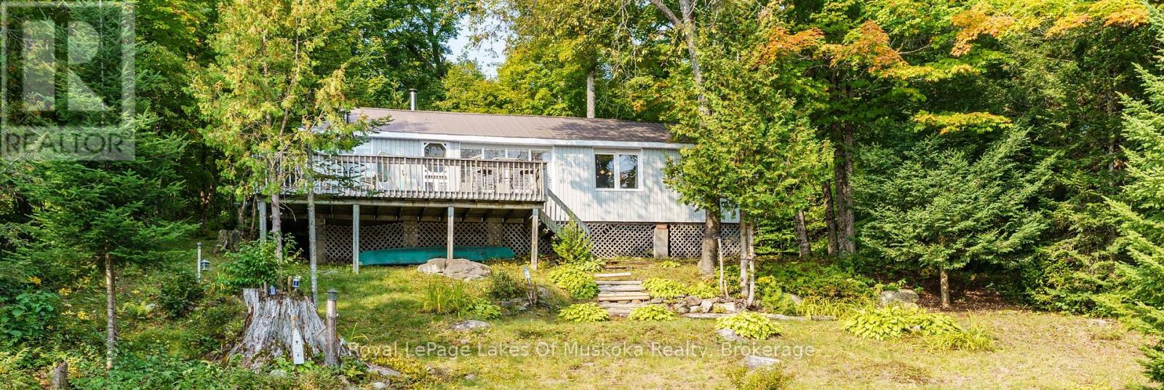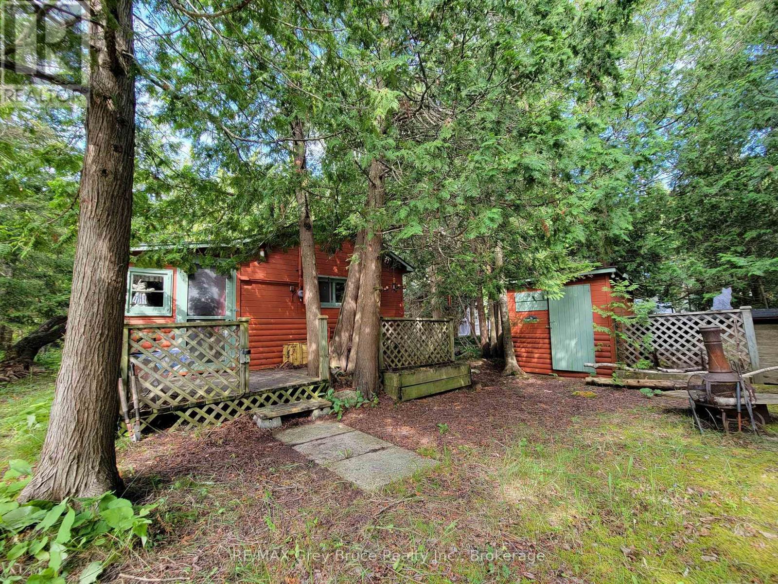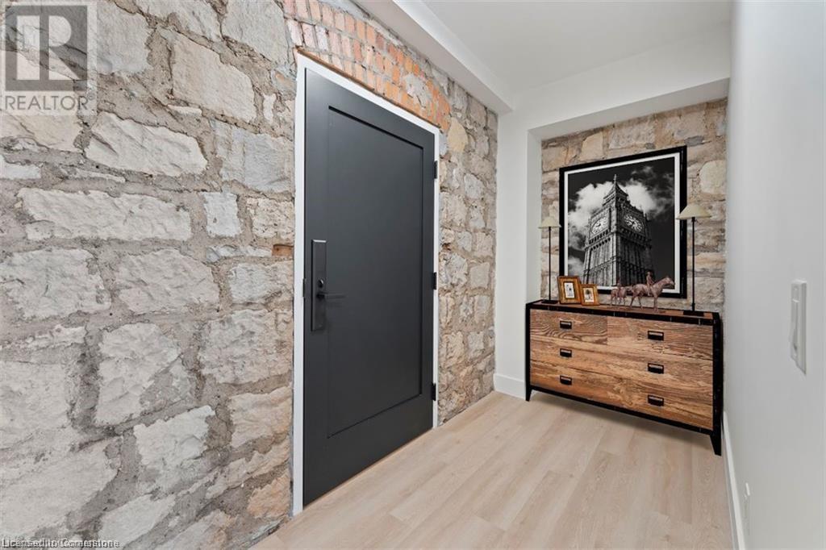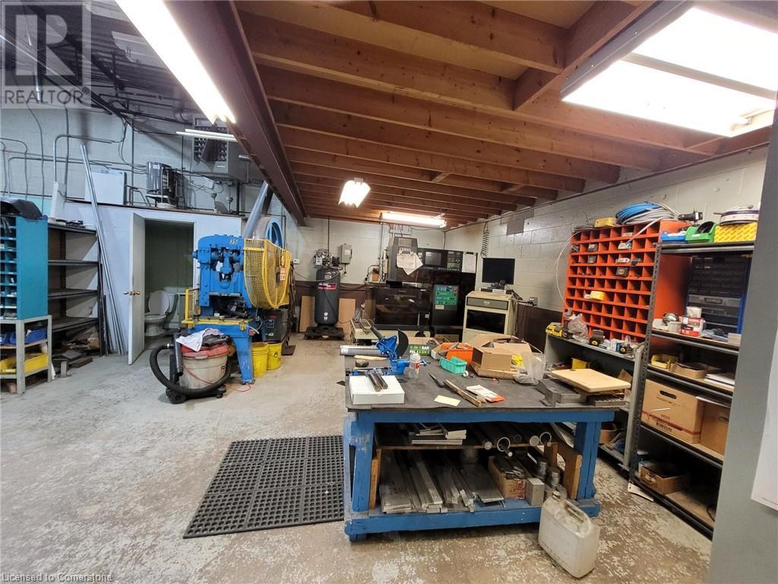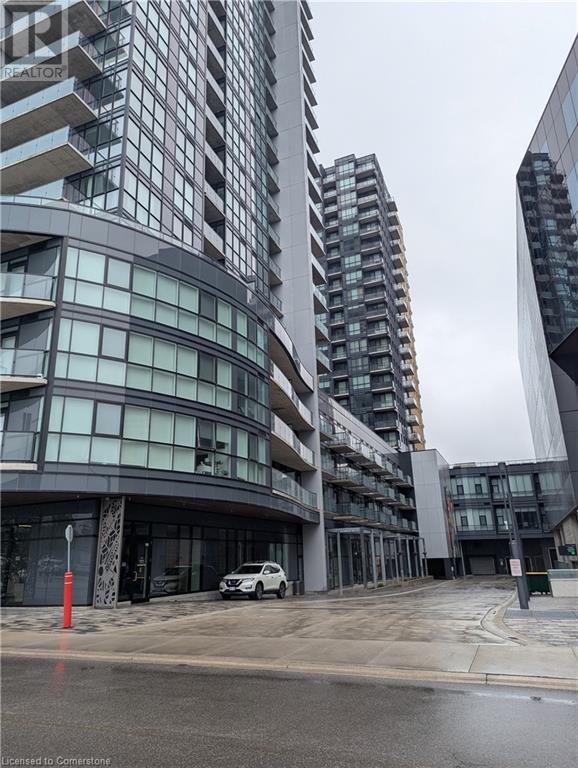373 Mariners Way
Collingwood, Ontario
LIFESTYLE AT LIGHTHOUSE POINT~ PREMIER GATED COMMUNITY ON THE SPARKLING BLUE WATERS OF GEORGIAN BAY! Use this Incredible Retreat for Your Own Use or a Terrific Income Stream as a Rental Property! Discover a Luxurious Lifestyle with Unparalleled Amenities Spanning Over Acres of Prime Waterfront Residences~ *Waterfront Trails *Marina *Rec Centre *Waterfront Patio *Indoor Pool *Exercise Room *Games Room *Community Room/Kitchen *Tennis/ Pickle Ball Courts *2 Beach Areas *Kayak/Paddle Board Racks *3 Outdoor Pools~ Kick Back and Relax or Embrace the Multitude of Activities at Your Doorstep! This Stunning Two-Story Condo is an epitome of Comfort and Modern Living Ready to Welcome you Home! Recent Enhancements Include *Cozy Gas Fireplace *Updated Chef's Kitchen~ Granite Countertops /Stainless Steel Appliances/ Breakfast Bar * Flooring *Freshly Painted in Neutral Colour Palette and Designer Lighting. This is a Fabulous Opportunity for a Full Time Residence, Energetic Weekenders, Ambitious Professionals, Weekend Retreat~ Summer Time Fun/ Ski Chalet or Active Retirees Starting a New Chapter! Experience the Best of Southern Georgian Bay~ A Maintenance Free Secure Lifestyle! This Home is in Close Proximity to Boutique Shops, Restaurants and Cafes Featuring Culinary Gourmet Fare, Art, Culture and all that Collingwood and Southern Georgian Bay has to Offer. Take a Stroll Downtown, Along the Waterfront or in the Countryside. Visit a Vineyard, Orchard or Micro-Brewery. Experience the Blue Waters of Georgian Bay and an Extensive Trail System at your Doorstep~ Minutes to Blue Mountain Village, Private Ski Clubs and Championship Golf Courses. A Multitude of Amenities and Activities for All~ Skiing, Boating/ Sailing, Biking, Hiking, Swimming, Hockey and Curling. Great Rental Income Potential and Possibility to Rent a Boat Slip. View Virtual Tour and Book your Showing Today! (id:37788)
RE/MAX Four Seasons Realty Limited
468 Fairway Road
Woodstock, Ontario
This distinguished home is in the desired Sally Creek neighbourhood and was formally the Model Home. FORE (4)68 Fairway Rd will exceed all your expectations as you enter in the front door. A grand foyer leading into the living room with double high ceilings, this open concept main floor has many features, which includes the wrap around kitchen with large island, pantry & stainless-steel appliances. An impressive gas fireplace is a focal point of this room with a beautiful stone mantle. Off the dining room you will find a spacious deck to enjoy anytime , either with your first cup of coffee or cocktails in the evening overlooking an unobstructed views of the 3rd and 4th hole of the golf course or while watching the beautiful sunsets. Second level of the home is where the 3 good sized bedrooms and main washroom are including the primary bedroom with his & her closets, ensuite with oversized glass shower Doors. The lower level consist of an entertainment size rec room, 2 piece powder room, utility room(s) & walk-out to another deck and fully fenced backyard. Don't forget the double attached garage with inside entry to the home. This is a must see home, with much to offer. Make it yours today! (id:37788)
RE/MAX Twin City Realty Inc.
243 Applewood Street
Plattsville, Ontario
LIMITED TIME PROMOTION - FREE FINISHED BASEMENT INCLUDED. Welcome to 243 Applewood Street, a newly constructed freehold townhome located in the quiet and conveniently located town of Plattsville. The main floor boasts 9-foot ceilings, fostering an open-concept living space seamlessly integrated with a well-appointed kitchen. The kitchen, complete with an inviting island featuring a breakfast bar, provides a central hub for family gatherings and culinary pursuits. Ascending to the upper level a generously sized primary bedroom awaits you, featuring a 5-piece ensuite and a spacious walk-in closet. Additionally, two well-proportioned bedrooms, a 4-piece bathroom, and a conveniently located laundry room contribute to the overall functionality of the home. The walk out basement is bright and open with lots of space for a future finished recreation room and a rough in 3 piece bathroom. Perfectly situated on a quiet cul-de-sac, this property ensures a tranquil living experience while maintaining accessibility. Boasting a mere 20-minute commute to KW and Woodstock, as well as 10 minutes to the 401 and 403, convenience meets rural charm. Constructed by Claysam Homes, renowned for their commitment to quality craftsmanship, and adorned with interior features curated by the esteemed Arris Interiors, this residence epitomizes a harmonious blend of luxury and practical features for all walks of life. (id:37788)
Peak Realty Ltd.
108 Garment Street Unit# 1102
Kitchener, Ontario
Luxury redefined at Garment Street Condos! This 2 Bed, 2 Bath corner unit in Kitchener's Innovation District offers nearly 1000 sqft of remarkable design, underground parking space and storage locker! Enjoy abundant natural light & south-east views from large windows with coverings & an extra-wide private balcony. Premium finishes include stainless steel KitchenAid appliances & granite counters. In suite Whirlpool laundry units! Building amenities are exceptional: rooftop pool, sports court, urban park, BBQs, yoga studio, fitness room, pet run, theatre, & concierge. Steps to Google Campus, LRT Central, Deloitte, Victoria Park, KPMG, and downtown shops/restaurants. Short drive to UW. Excellent investment in a booming area. Shows A+! (id:37788)
RE/MAX Twin City Realty Inc.
4-1010 Pinedale Road
Gravenhurst (Muskoka (S)), Ontario
Well appointed family cottage/home on Gull Lake! Upon entering the large L-shaped foyer, you immediately feel "at home", a double closet is conveniently located for all your outer wear! Venture to the living room with large windows opening on to a stunning view across the lake and access to a large deck for your viewing pleasure. A warm and inviting pellet stove for those chilly days and winter nights is a bonus. A full rooftop deck over the boathouse is accessed from a few short steps from the main floor. The custom alderwood kitchen features a breakfast area and a tucked away main floor laundry closet. Separate dining room is presently being used as an office. Two bedrooms and an updated 5 piece bath complete the main floor. Upstairs is a full apartment with a separate entrance via an elevator, perfect for an in-law suite or extended family. A good size kitchen/dining area is fully equipped and looks out over the lake giving you a live in boathouse feel. The bedroom features three closets The great room has warm and inviting tongue and groove pine walls and ceilings. Did I mention the stunning hardwood floors throughout the entire cottage/home? Head on down to the waterfront to a large dock and dry boathouse to store all those water toys. Future development possibilities here. Book your personal tour today of your new home or cottage!! New hot water tank installed May 2025 and a new heat pump in summer of 2024 Nothing to do here except enjoy! (id:37788)
Royal LePage Lakes Of Muskoka Realty
112 Algonquin Drive
Meaford, Ontario
Tucked away on an exclusive dead-end street in the heart of Meaford, this exceptional log home is a rare blend of rustic elegance and modern sophistication. Set on an expansive, beautifully landscaped lot framed by mature trees and gardens, this 4-bedroom, 4-bathroom estate offers unparalleled privacy, tranquility, and timeless charm. Crafted with the finest attention to detail, the residence features soaring ceilings, exposed wood beams, and warm, natural finishes throughout. The flowing floor plan is designed for both grand entertaining and intimate gatherings, with spacious living and dining areas, a chef-inspired kitchen, and inviting fireplaces that add a touch of cozy luxury. A true sanctuary, the primary suite offers a spa-like retreat with newly updated bathroom, while the additional bedrooms provide comfort and privacy for family or guests. Indulge in the custom sauna, or relax outdoors in the serenity of your expansive yard a true four-season escape. State-of-the-art geo-thermal heating ensures energy efficiency without compromising on comfort. Recent upgrades include a new roof (2023) and a high-efficiency on-demand water heater, offering modern reliability and peace of mind. The detached double-car garage completes the package, providing ample space for vehicles and all your outdoor toys. Located just steps from Meafords scenic waterfront, charming downtown, and year-round recreational amenities, this property is a one-of-a-kind opportunity to own a distinguished log home in one of Southern Georgian Bays most sought-after communities. For those seeking the perfect fusion of natural beauty, refined comfort, and sophisticated living welcome home. (id:37788)
Royal LePage Locations North
7313 Highway 534 Highway
Parry Sound Remote Area (Restoule), Ontario
Welcome to lakeside elegance in this custom executive class 5-bedroom, 4-bath waterfront home offering over 4,000 sq. ft. of beautifully designed living space. Set literally on the shores of sought-after Restoule Lake with over 500' of owned shoreline, designed with sophistication in mind, this home offers the perfect setting for luxury living and exceptional entertaining. The main level impresses with soaring 10 ceilings, open-concept living and dining complete with gas fireplace and custom built-ins plus a wall of windows showcasing the panoramic lake views. The chef's kitchen features dual wall ovens, stove cooktop, double dishwashers, walk-in pantry, and double refrigerators - perfect for entertaining. Walk out to the massive deck (60' x 11'8") with glass railings, or relax in the warm and inviting Muskoka room. A office/den with deck access and full bath completes the main level. Upstairs, a grand hallway leads to five spacious bedrooms. The primary suite is a private retreat with a spa-inspired ensuite, walk-in closet, and elevated private lakeview deck. The upper level also features an additional full bath with luxury walk-in shower and convenient laundry. The lower level boasts a spectacular 48' x 19' rec/games room complete with theatre seating, opening to a 61' x 11'6" covered patio to enjoy your lakeside retreat regardless of weather. Step directly onto the dock from the patio or into the relaxing hot tub, then gather around the lakeside fire pit for an evening of star gazing. Additional features include: detached double Carport, lakeside storage building or art studio (30'x14'), Surveillance system, outdoor timed lighting, dual level climate control, 3 speed fans in every bedroom, back-up generator, 50'x16' floating docking system w/pergola. This stunning waterfront oasis is being sold fully furnished with premium, high end furnishings - an ideal opportunity for a luxurious bed-and breakfast or private retreat. (id:37788)
RE/MAX Crown Realty (1989) Inc.
1119 Grist Mill Lane
Algonquin Highlands (Livingstone), Ontario
The location of this tidy little cottage is perfect for a multitude of family activities. First, it's a family waterfront property with a beautiful view, 3 bedrooms, 3 pc bath and great kayak/canoe opportunities. Next, for the fisher people in the family it's on Troutspawn Lake which is noted for good fishing. For the ATV or snowmobile enthusiast it's located in an area that is networked with trails and finally, it's surrounded by hundreds of acres bordering on Algonquin Park for the ultimate hunting and exploring opportunities. As a bonus, Troutspawn Lake Road continues on to Hwy. 60 north of Oxtongue Lake so a visit to Algonquin Park is just a short and scenic drive away. It's a great package at this price and comes fully equipped and move-in ready. The walls and ceilings are insulated and there are electric baseboard heaters so you can use it comfortably in the shoulder seasons. Located on good road just 30 minutes from Dorset. The road is municipally maintained on a year round basis up to the private road. Grist Mill Lane is plowed privately to the end of the driveway at the subject property. There is a cleared parking area there for the cottages that use snowmobiles to access their properties beyond the parking area. The driveway to the subject property has never been cleared as the sellers do not use the property during the winter months. Costs for winter maintenance are currently $300/year per property owner. Summer maintenance fees are currently $200/year per property owner. NOTE: most of the piers under the cottage need to be replaced. The cottage can still be used. Seller has obtained an estimate of $15-20K and is hopeful that work can be started soon. If work is not complete prior to closing date allowances will be made. (id:37788)
Royal LePage Lakes Of Muskoka Realty
25 Pine Tree Harbour Road
Northern Bruce Peninsula, Ontario
Cute as a button this classic, rustic, cottage in the higher end, desirable, and sought after Pine Tree Harbour community could be your ideal escape from the city. There is an ample sized bedroom, which can well accommodate an additional bed for all your sleeping needs. The open concept kitchen and living area welcomes you in to relax and features a pull-out futon to sleep additional persons. The woodstove is ideal for those chilly evenings and enjoying a good book, a little TV or just slowing down to savour life on the Bruce Peninsula. Rounding out the space is a 3pc bath with composting toilet (needing replacement) a front entry porch, and a deck, to drink in the privacy and shade of the trees surrounding the cottage. Just a short walk away there is public access to Lake Huron at the end of Lindsay Road 30 where you can launch a boat or have a refreshing swim, the ultimate in summer living. Pine Tree Harbour, is one of the few safe harbours with navigation aids making it ideal for boating. Tobermory is an easy 20-minute drive away for amenities, restaurants, marina and many tourist activities, as is the quaint town of Lion's Head offering a sand beach, marina, shopping, weekly market and more, making this an idea location on the Peninsula. With a little love this could be your perfect get-away! The cottage is offered turnkey, with almost everything you will need and is being sold "as is." Come have a look - you'll be glad you did. (id:37788)
RE/MAX Grey Bruce Realty Inc.
247 Brock Street Unit# 101
Amherstburg, Ontario
FREE CAR! FOR A LIMITED TIME, EACH NEW PURCHASE INCLUDES A FREE CAR! ALSO TAKE ADVANTAGE OF THE 2.99% BUILDER FINANCING. CONDITIONS APPLY. WELCOME TO THE 1818 SQFT COLONEL MODEL AT THE HIGHLY ANTICIPATED LOFTS AT ST. ANTHONY. ENJOY THE PERFECT BLEND OF OLD WORLD CHARM & MODERN LUXURY WITH THIS UNIQUE LOFT STYLE CONDO. FEATURING GLEAMING ENGINERED HARDWOOD FLOORS, QUARTZ COUNTER TOPS IN THE SPACIOUS MODERN KITCHEN FEATURING LARGE CENTRE ISLAND AND FULL APPLIANCE PACKAGE. 2 SPACIOUS BEDROOMS INCLUDING PRIMARY SUITE WITH ENSUITE BATH & WALK IN CLOSET. IN SUITE LAUNDRY ADDITIONAL DEN, PERFECT FOR AN OFFICE SPACE. BRIGHT AIRY LIVING ROOM WITH PLENTY OF WINDOWS. PRIVATE 295 SQ FT WALK OUT TERRACE WITH BBQ HOOKUP. THIS ONE OF A KIND UNIT FEATURES PLENTY OF ORIGINAL EXPOSED BRICK & STONE. SITUATED IN A PRIME AMHERSTBURG LOCATION WALKING DISTANCE TO ALL AMENITIES INCLUDING AMHERSTBURG'S DESIRABLE DOWNTOWN CORE. DON'T MISS YOUR CHANCE TO BE PARK OF THIS STUNNING DEVELOPMENT. (id:37788)
Royal LePage Crown Realty Services Inc. - Brokerage 2
634 Colby Drive Unit# 7 & 8
Waterloo, Ontario
Double condo unit (2 x 1,000 sf) that can be used for a wide variety of industrial and service commercial uses is currently set up set up as a machine shop but will be empty and broom swept on closing. This privately managed condo corporation offers lower condo fees. These condo units are in an established industrial park with easy access to the Conestoga Expressway. Many potential clients within easy driving distance or even walking distance. (id:37788)
Peak Realty Ltd.
108 Garment Street Unit# 1102
Kitchener, Ontario
Luxury redefined at Garment Street Condos! This 2 Bed, 2 Bath corner unit in Kitchener's Innovation District offers nearly 1000 sqft of remarkable design, underground parking space and storage locker! Enjoy abundant natural light & south-east views from large windows with coverings & an extra-wide private balcony. Premium finishes include stainless steel KitchenAid appliances & granite counters. In suite Whirlpool laundry units! Building amenities are exceptional: rooftop pool, sports court, urban park, BBQs, yoga studio, fitness room, pet run, theatre, & concierge. Steps to Google Campus, LRT Central, Deloitte, Victoria Park, KPMG, and downtown shops/restaurants. Short drive to UW. Excellent investment in a booming area. Shows A+! (id:37788)
RE/MAX Twin City Realty Inc.

