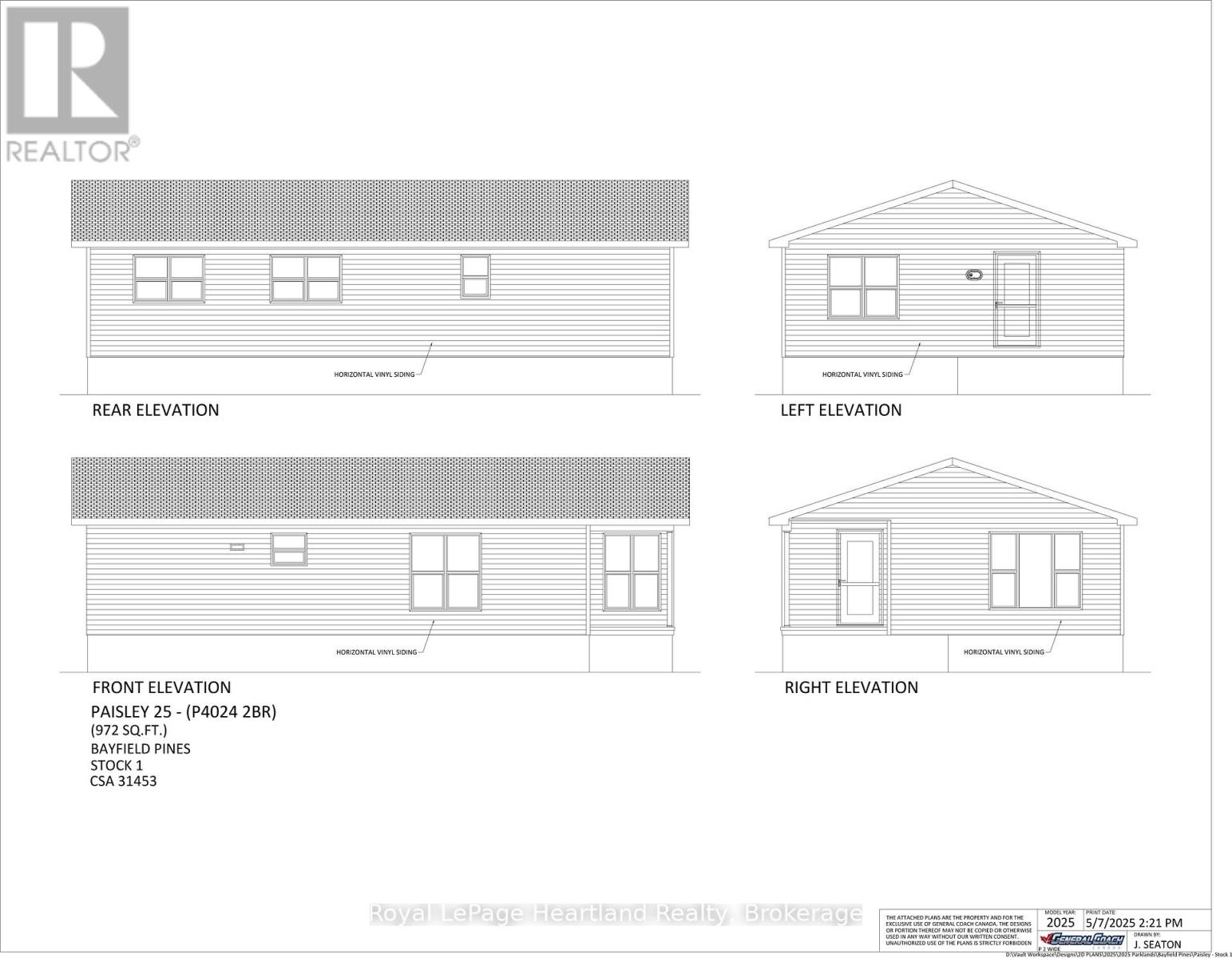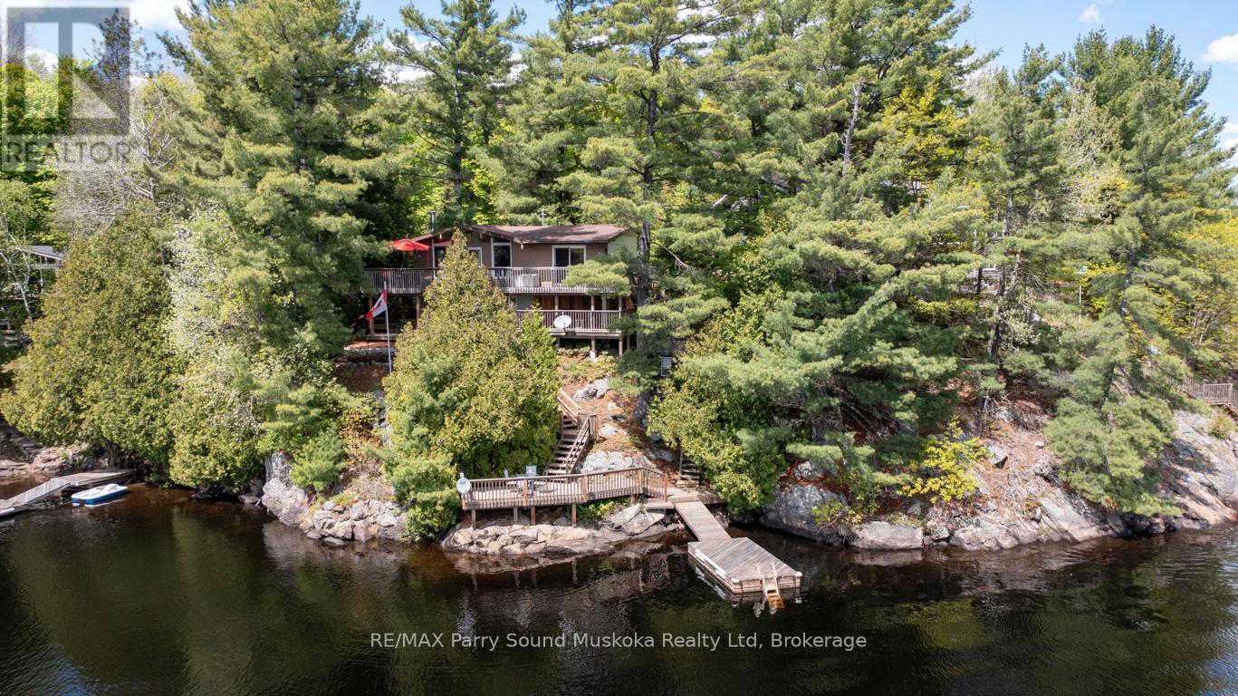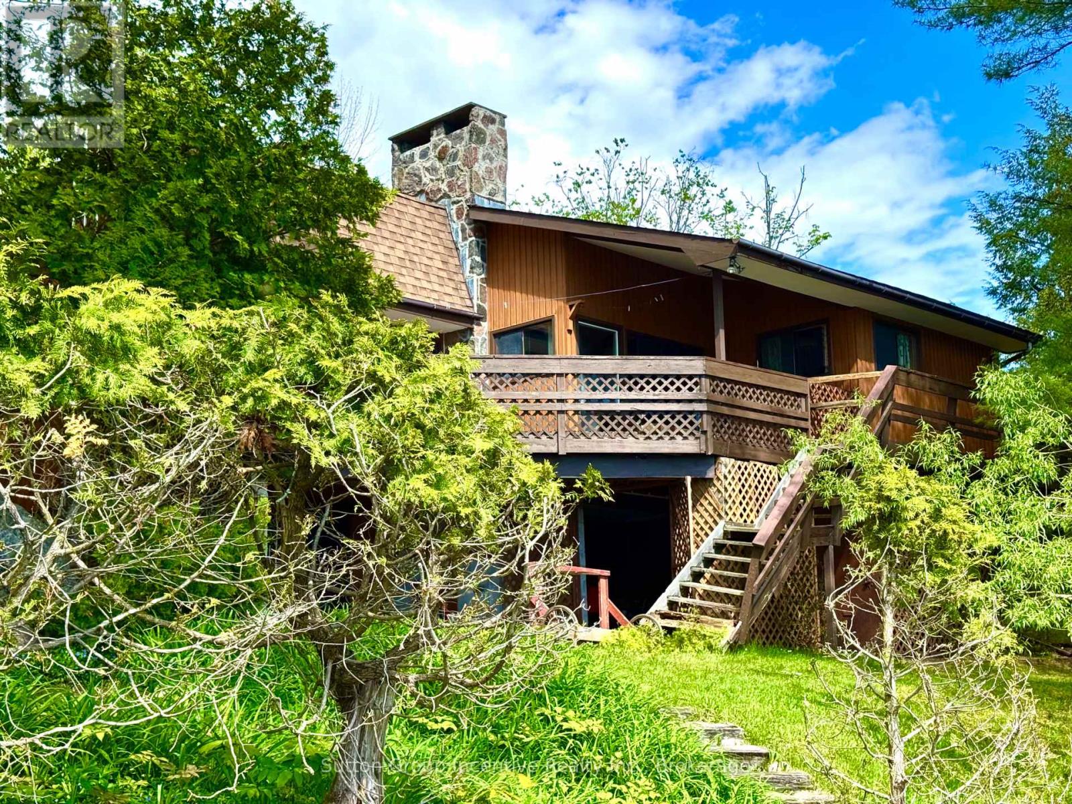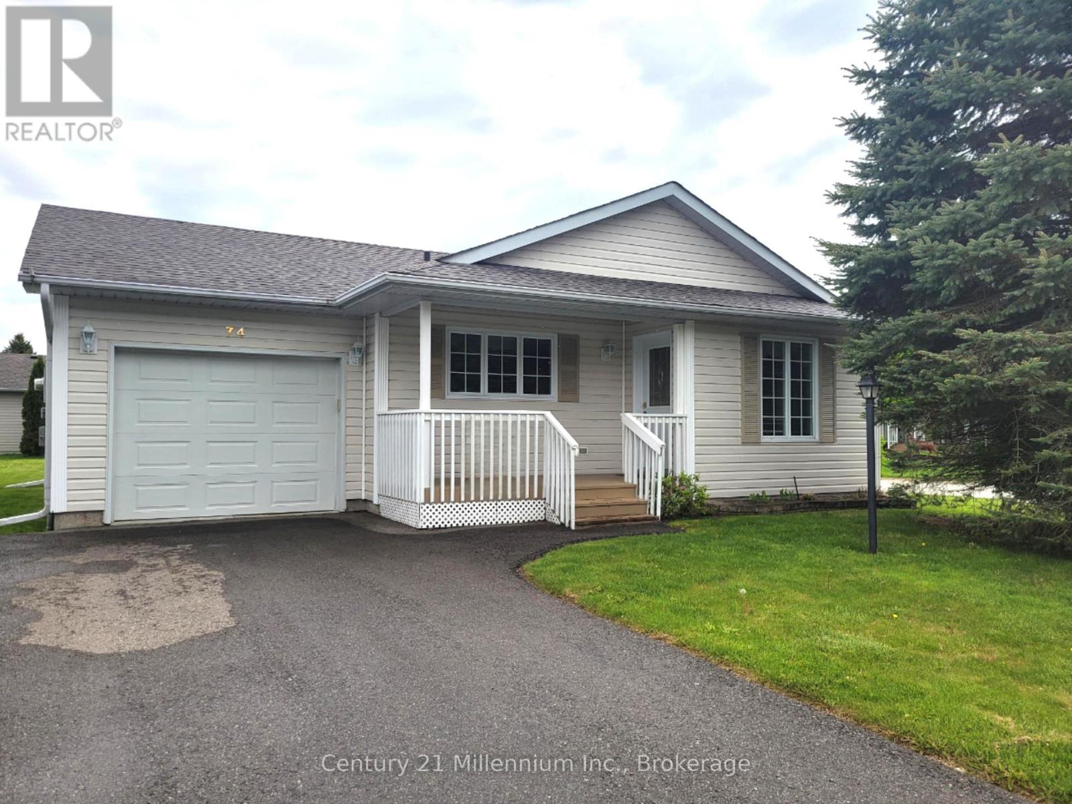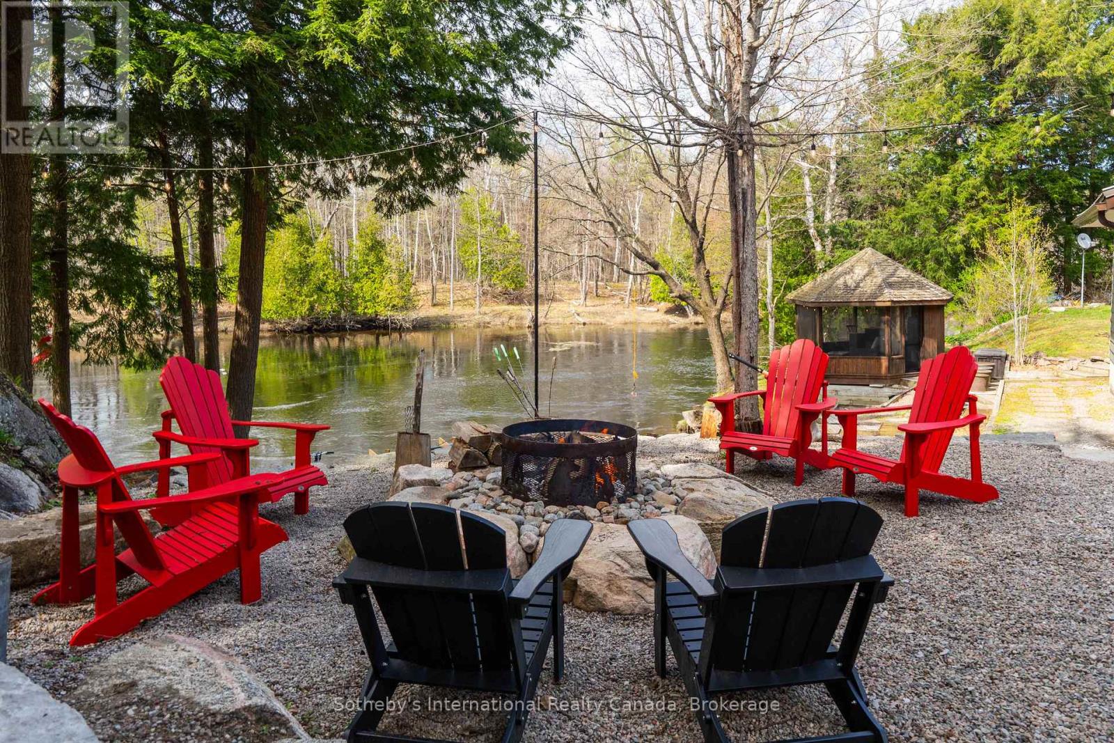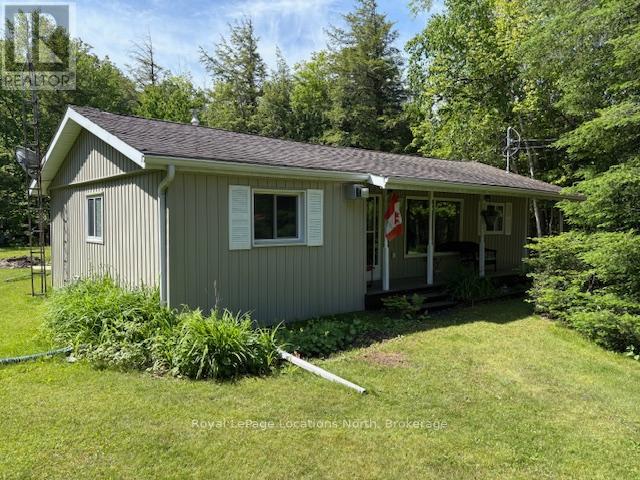174386 Lower Valley Road
Grey Highlands, Ontario
Nestled on 12 pristine acres in Kimberley, this exceptional property offers the perfect blend of natural beauty and rustic charm. At the headwaters of the Beaver River, a stream-fed freshwater pond invites you to fish for trout right in your own backyard. Meandering private trails wind through the landscape, making this a true nature lovers paradise. The chalet features 4 bedrooms and 3 bathrooms, with a separate lower-level entrance offering the potential for private guest quarters or an in-law suite. Thoughtfully designed with natural elements, it includes cedar-beamed vaulted ceilings, pine flooring, two wood-burning fireplaces, and a sauna for ultimate relaxation. Step out onto the expansive walkout deck and take in panoramic views of the Niagara Escarpment Biosphere Reserve and the picturesque swimming pond. Whether you're enjoying a quiet morning coffee or entertaining guests, this space is a showstopper. Ideally located just a short drive from Beaver Valley Ski Club, Old Baldy, Lake Eugenia, and charming general stores, you're also close to several renowned restaurants perfect for culinary adventurers. Flooded with natural light year-round, this inviting chalet is the perfect four-season retreat. Come experience the tranquility, beauty, and endless potential this unique property offers. (id:37788)
Chestnut Park Real Estate
6131 Highway 11 Highway N
Temagami, Ontario
Welcome to 6131 Highway 11 North, a stunning year-round waterfront retreat nestled on the shores of Maille Lake in Temagami. This beautifully updated 2-storey home offers 4 spacious bedrooms, 3 modern bathrooms, on a private 1.5 acre lot, and over 500 feet of natural waterfront with a large crib dock and sandy beach. The main floor features an upgraded kitchen with granite countertops, re-faced cabinets, ceramic floors, and an island that seats four - perfect for entertaining. The open-concept kitchen, dining area, and breakfast nook all overlook the tranquil lake, with a screened porch just off the dining room for peaceful, bug-free relaxation. A large walk-in pantry and a bright, inviting living room with a WETT-certified freestanding woodstove complete the main level, along with a 4-piece bathroom and main floor laundry. Upstairs, you'll find a primary suite with a walk-in closet and 4-piece ensuite, three additional spacious bedrooms, and a newly renovated 5-piece bathroom featuring a double sink vanity with a granite counter top, ceramic floor, an acrylic tub/shower combo and a linen closet. The lower level walkout includes a second screened porch, utility room with water treatment system, hot water tank (owned), and a forced-air propane furnace. The detached 2 car garage has 2 roll up doors, a storage loft, steel roof and metal siding. Guests will enjoy the bunkie on the shore with wood siding and stunning pine finishes. Other conveniences include a drilled well, whole-home generator, central air conditioning, and central vac. Maille Lake spans 7.5 acres, is about 20 feet deep, and home to pickerel, bass, and pike, with only three private properties surrounded by crown land for unmatched privacy. Just four minutes to downtown Temagami, one hour to North Bay, and 4.5 hours to the GTA, this rare road-access waterfront gem is a must-see! (id:37788)
Chestnut Park Real Estate
35791 Bayfield River Road
Central Huron, Ontario
Pick your lot and move in this beauty! Enjoy the pristine 12 month Bayfield Pines 55+community, just 5 minutes from Bayfield! The BRAND NEW manufactured home can be moved to YOUR CHOICE of lot available. These well treed lots are a massive 150 x 100' with ample room for a garage or shed. Comes fully complete with many upgrades on this 2 bedroom "Made in Canada "General Coach Home. Thoughtful floor-plan with open concept living/kitchen/dining area.Intelligent designs with 4pc bathroom central to both bedrooms and living areas. Bayfield Pines is a quiet, well-kept community on 135 acres in a parklike setting with trails meandering the towering pines and to the Bayfield River. This is a 12 month residential community. A place torelax but also take advantage of planned activities and the beautiful recreation hall. Being 5minutes from Bayfield and its amenities has major benefits. Bayfield hosts gorgeous beaches, dining establishments, marina, shopping and more. Within 15 minutes away all major amenities exist in neighbouring towns such as hospitals, big box stores, professional offices and more.Land lease is only $600/mo subject to LTB. Water $300/year. Property taxes TBD by MPAC. House is currently being built and this listing will be updated when it is ready to be shown. MANY LOTS AND FLOORPLANS AVAILABLE. (id:37788)
Royal LePage Heartland Realty
4838 124 Highway
Magnetawan, Ontario
Nestled on nearly 5 private acres surrounded by mature trees, this charming 3-bedroom, 1-bath brick bungalow offers peace and privacy in Magnetawan. This unique property has dual entrances, one providing convenient access to Hwy 124 and the Old Highway Rd. This property is both secluded and accessible. A large circular driveway welcomes you home to a spacious 2-car garage, woodshed, and additional storage/work shed, perfect for all your tools, toys, and projects. While inside you'll find a spacious open-concept kitchen and dining area, perfect for gatherings. The dining space walks out to a side deck, ideal for enjoying your morning coffee or evening meals outdoors. A stunning rock wall fireplace creates a cozy focal point in the living area. The full basement offers ample storage, a cold cellar, and plenty of potential for additional living space. Located just minutes from Ahmic Lake boat launch, this is a rare opportunity to enjoy nature, comfort, and convenience all in one. Watch the video tour for a closer look at this unique property. (id:37788)
RE/MAX Parry Sound Muskoka Realty Ltd
920 Bogdanovic Way
Huron-Kinloss, Ontario
Is the lakeside lifestyle calling you home to Kincardine? If you are seeking a more peaceful way of life where the pace is slower and the sunset views never disappoint, you won't want to miss this awe-inspiring bungalow by Bogdanovic Homes, currently under construction in Crimson Oak Valley subdivision. Located just south of Kincardine, showcasing executive style residences on estate sized frontages, each home having unique features and the finest of finishes. This spectacular 2275 sq ft bungalow features a welcoming front porch with timber frame accents, instantly exuding warmth and charm. The elegant stone and brick exterior adds to the stylish and captivating curb appeal. Step inside and be instantly "wowed" by the grand foyer, stunning tile and hardwood flooring, and large windows creating bright open living spaces. The great room features a stacked cultured stone natural gas fireplace, 10' tray ceiling and is open to the gorgeous kitchen complete with light quartz counters, warm neutral cabinetry, ample bar seating and a walk-in pantry of your dreams! The spacious dinette overlooks the backyard, and enjoys a walk-out to the covered back porch, providing the perfect flow for entertaining. The primary suite is secluded at the back of the house and includes an ensuite with custom tile and glass shower, and a sizable walk-in closet. At the opposite side of the house are 2 additional bedrooms, sharing a spacious hall bathroom. Completing the main floor is the convenient laundry/mudroom with custom built-in cabinetry and bench seat, offering access to the double attached garage. The full basement with almost 9' ceilings provides a blank canvas for your imagination, and can be finished by the builder upon request. Completing this desirable home is the wide concrete driveway, walkway, and fully sodded yard. A short stroll away is a gorgeous sand beach and the alluring natural beauty of Lake Huron! Embrace your new lifestyle and all that Kincardine has to offer! (id:37788)
RE/MAX Land Exchange Ltd.
1059 Tiffany Lane
Minden Hills (Lutterworth), Ontario
Welcome to 1059 Tiffany Lane a riverside retreat in the heart of the Haliburton Highlands. Nestled along the tranquil banks of the Gull River, this is a rare gem that blends modern comfort with the timeless appeal of cottage country living. This 3-bed, 2-bath home offers a harmonious balance of contemporary design & natural beauty; an ideal sanctuary for year-round living or a luxurious weekend escape. With approximately 1,100 square feet of thoughtfully designed space, the home features an open-concept layout that maximizes natural light & frames stunning views of the riverfront. The great room boasts soaring 20-foot ceilings, creating an airy & inviting space to gather & unwind, while the WETT-certified wood stove adds warmth and rustic charm. The upper-level primary suite serves as a private retreat, complete with a 4-piece ensuite, in-suite laundry, & windows overlooking the river. Downstairs, a 5-foot poured concrete insulated basement offers ample storage & room to grow. Outside, an armour stone shoreline adds both function & visual appeal, providing a solid and picturesque riverfront. A private dock invites peaceful mornings and spontaneous paddle adventures down the Gull River. The screened in sunroom is ideal for relaxing summer evenings & the firepit offers a perfect gathering space under the stars. The home features an artesian well & sits on a quiet private road, just minutes to the town of Minden. The detached 18 x 24 ft garage provides excellent storage, while the generous driveway allows parking for all your guests. The Gull River is celebrated for its crystal-clear waters & gentle currents, perfect for kayaking, canoeing, or floating peacefully downstream. With direct access to Gull Lake, your boating & fishing options expand into one of Ontario's most beloved lake systems. 1059 Tiffany Lane is more than a home, its an invitation to slow down, reconnect and fully embrace the cottage lifestyle. The water is waiting! (id:37788)
RE/MAX Professionals North
213 Dunchurch Estates Road
Whitestone, Ontario
WHITESTONE LAKE 4 SEASON GEM! PREFERRED SUNNY SOUTH EXPOSURE! Ideal Year Round Cottage or Home! This Immaculate, Turnkey offering includes most contents & furniture, Move In & start enjoying Cottage Life! 2 Bedrooms + Den/guest room, Open concept design w Vaulted Pine Ceilings, Pine doors & trim combined w light, bright drywall, Custom kitchen w abundance of cabinetry, Quartz Counters, Stainless appliances, Principal bedroom boasts King Bed Suite & walkout, Multiple lakeside decks to enjoy the views from all levels, Large updated 4 pc bath, Durable flooring, Newer detached garage (14 x 24) w hydro for the Toys! Dunchurch Estates Rd offers excellent access & Year Round road association, Enjoy Great swimming, boating, fishing for Pickerel, Pike, Bass, Perch, Crappie....Boat or Drive into the Village of Dunchurch for Amenities, Gas, Liquor, Ice cream, Nurses Station, Community Centre, Just 10 mins to McKellar, 25 mins to Parry Sound & Hwy 400 for easy access to GTA! BEGIN YOUR COTTAGE LIFE JOURNEY HERE! (id:37788)
RE/MAX Parry Sound Muskoka Realty Ltd
1017 Goldfinch Court
Gravenhurst (Morrison), Ontario
Welcome to this beautiful waterfront property on Sparrow Lake with 170 feet of favoured southwestern exposure. This seasonal cottage has been lovingly maintained by the same family for 40 years and pride of ownership is evident throughout. The shoreline is smooth sloping rock and has several paths down to the water's edge. The one boundary is identified with an engineered retaining wall with the neighbouring property being elevated and creating fantastic privacy. The other lot line abuts a back lot access to Sparrow Lake allowing use for 5 cottages on Goldfinch Court. The 3 bedroom, one bathroom design is not your typical layout with large bedroom with generous closets that was designed by the original owner who was an Architect. The primary bedroom has a walkout sliding glass door to the wrap around decking that is currently in need of replacement. The great room boast soaring cedar ceilings And a floor to ceiling stone fireplace that fits into the cottage dream in Muskoka! The varied layout allows for lots of windows in each room allowing for natural light in every room. The current owners have nurtured beautiful gardens on the property from the lake all the way to the municipally maintained year round road. The concrete foundation is open on the lakeside allowing for storage for all the toys and there is also a shop and bathroom/laundry room combination. Book your private walk though today and see for yourself! (id:37788)
Sutton Group Incentive Realty Inc.
74 Pennsylvania Avenue
Wasaga Beach, Ontario
Enjoy this well cared for detached bungalow in Park Place, a 55+ Community. This Nottawasaga model features a covered front porch, walk out to rear deck with awning and an oversized garage with access from the laundry room. The primary bedroom has ample space with a 3pc en-suite and walk in closet. Stepping in from the front porch, there is a foyer to allow space to take off your coat before entering the living room. The kitchen offers lots of space for a dining table, has a pantry, newer appliances and plenty of storage. The corner lot is landscaped and equipped with a sprinkler system that is inspected spring and fall. In 2022, a new roof with 40yr shingles, new air vents and ice/water shield was done. Insulation was upgraded. Enjoy Park Place, a lifestyle with much to keep you active. Park Place offers a rec centre, woodworking shop, indoor pool, fitness centre, library and indoor and outdoor activities year round. Monthly fees for new owner are Rent $800.00+taxes for lot $35.81+taxes for the structure $100.04=$935.85. Water/sewer billed quarterly. (id:37788)
Century 21 Millennium Inc.
5270 Dean Trail
Severn, Ontario
TRENT SEVERN WATERWAY access with incredible PRIVACY! Set on a beautifully landscaped 1.5-acre DOUBLE lot along the Severn River in Washago, with almost 200 feet of frontage, this one-of-a-kind property with North/WEST exposure offers a front-row seat to Ontario's natural beauty. With crown land directly across the river, your view will always be wild and uninterrupted. Think turtles floating by on sun-soaked logs and the occasional moose wandering the shoreline. The 3-bedroom, 2-bathroom home is perfectly positioned to take full advantage of the scenery, with large windows, cozy interiors, and year-round comfort. The primary suite offers your own two-piece bathroom, laundry, a large closet, and a walk-out to the back deck. A detached double-car garage provides ample space for vehicles, toys, and tools, while the rest of the property is designed for outdoor living. Nearly the entire lot is professionally landscaped - a mix of open lawn, stone paths, exceptional wood decking, beautifully exposed granite and thoughtfully designed gathering spaces. There's a, sauna tucked into the trees for relaxation, hot tub off the private primary suite, custom firepit for long evenings under the stars, axe-throwing setup, woodshed with dedicated porch area, and screened-in gazebo at the water's edge, offering breathtaking sunset views over the river to play your favourite card games - euchre anyone?! When the sun goes down, the property illuminates with incredible landscape lighting and strings of light at every corner. For RV'ers or frequent hosts, the property is fully equipped with 4 parking pads, each with 30-amp electrical service and water hookups, ideal for visitors or your own home on wheels. You will not run out of parking space either! Combining comfort, space, and a rare connection to untouched wilderness, this is a true riverside retreat - move-in ready and made for making memories. This one is worth seeing! (id:37788)
Sotheby's International Realty Canada
1710 Golf Link Road
Tiny, Ontario
Rare Residential/Commercial zoning on a high-visibility stretch just outside Midland with lower Tiny Township taxes! A unique opportunity for those seeking space, flexibility, and location. Assumable BMO residential mortgage at 2.45% (OAC) adds tremendous value, and a small vendor take-back mortgage may also be available. Flexible options make this a rare and strategic buy. The home will be vacant and ready for possession as of July 1st.This updated raised bungalow offers 5 bedrooms and 2 full bathrooms, , and a bright, open-concept main floor featuring a walkout to both a front deck and a private back deck with glass railing. Enjoy cozy nights by the gas fireplaces on both levels, and take advantage of the fully finished lower level complete with a whet bar, family room, and walkout to the backyard. Multi generational living is possible here, with separate spaces to enjoy privacy. Bonus features include an oversized attached garage, and an incredible 1,350 sq. ft. heated workshop/office space, plus a 40 x 17 ft. storage/carport perfect for all your projects, gear, or tools. Enjoy the peaceful surroundings with Simcoe County forest trails nearby, plus close access to one of the areas most exclusive golf courses, marinas, waterfront parks, and the vibrant shops and restaurants of Midland and Penetanguishene just minutes away. Whether you're seeking a full-time residence with room to grow, or simply want space to spread out and create your ideal lifestyle, 1710 Golf Link Rd. is the total package. (id:37788)
Revel Realty Inc
2198 Champlain Road
Tiny, Ontario
2 min. walk to Georgian Bay. Walking trail and beach access is directly across the road from this year round 2 bedroom bungalow. This home/cottage has a warm cozy feel with an open concept design with vaulted ceilings, wood floors and gas fireplace in the living room. The forced air natural gas furnace as its primary heat source. Recent upgrades include new laminate floors and windows in both bedrooms in 2024, wood decking replaced in 2024, carpet replaced in the 3 season sunroom and new eavestrough in 2023, new septic pump installed, septic tank pumped and inspected in May 2025. All appliances and furniture in house are included. Beautiful private lot 100 ft x 150 ft. with a circular drive. Serviced with municipal water and connected. (id:37788)
Royal LePage Locations North



