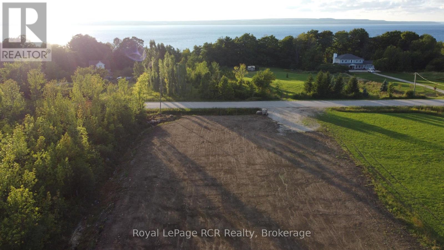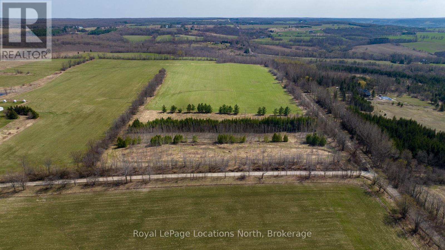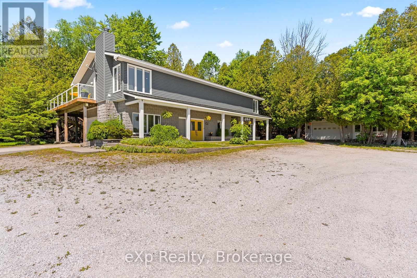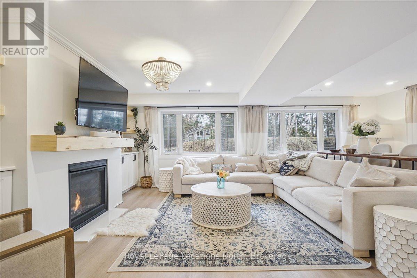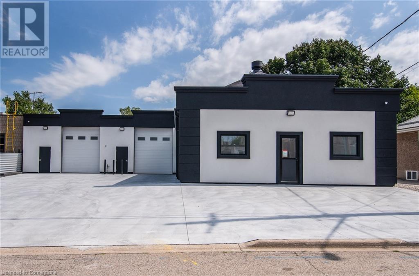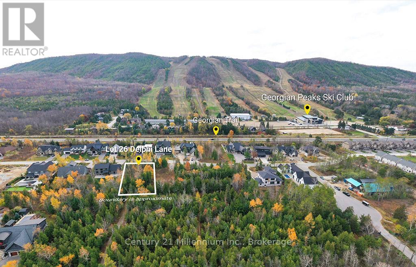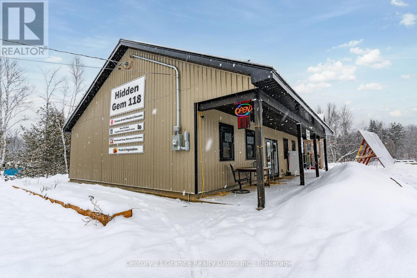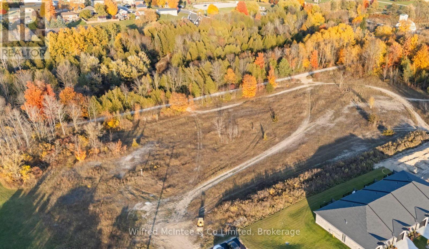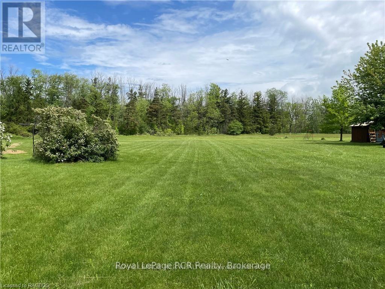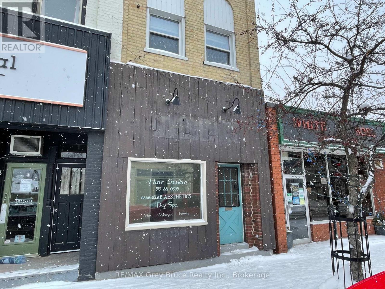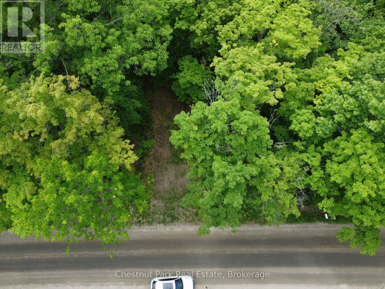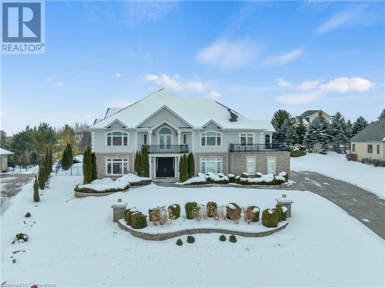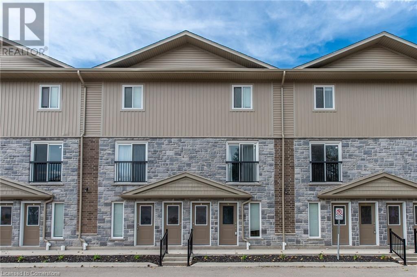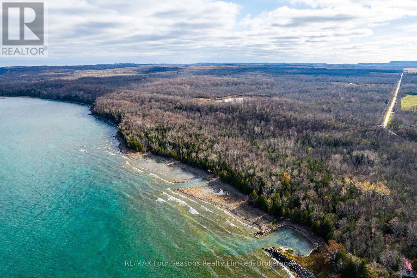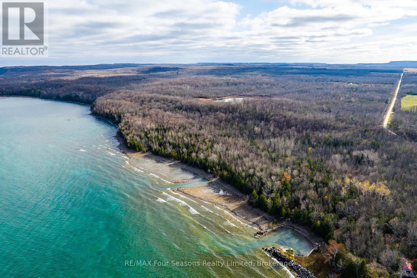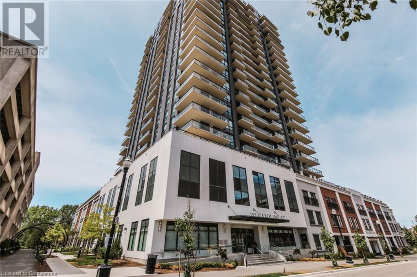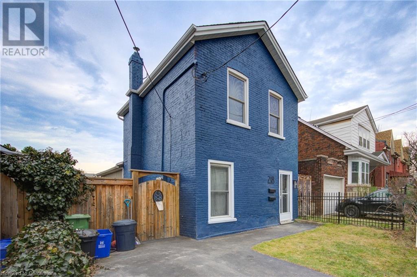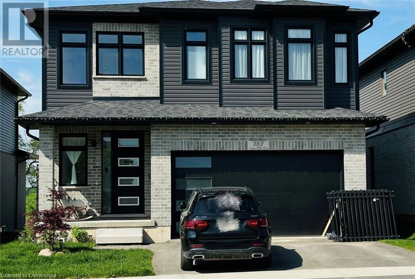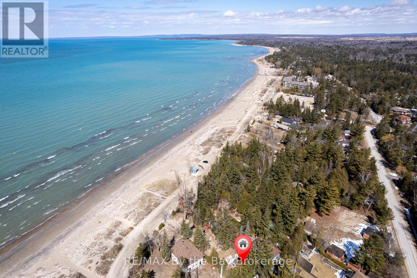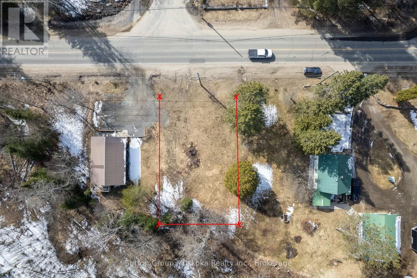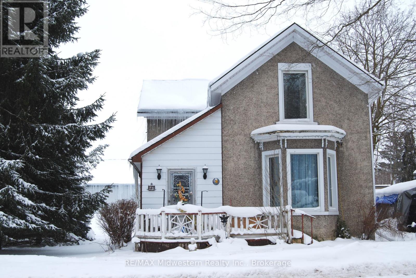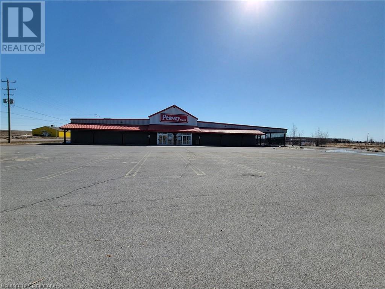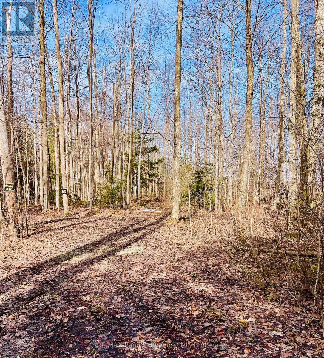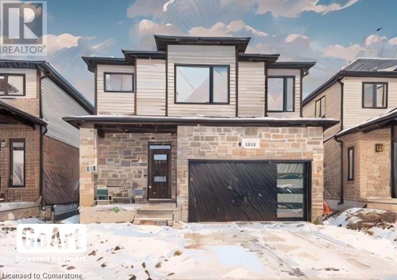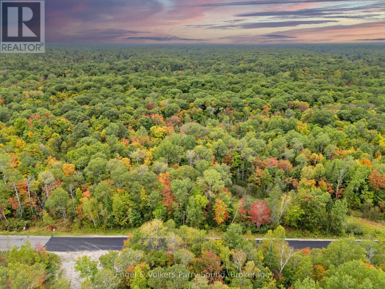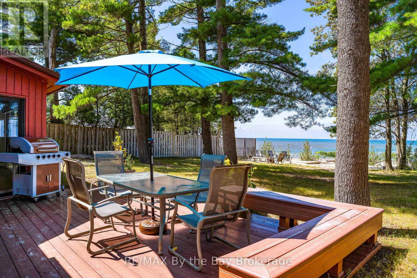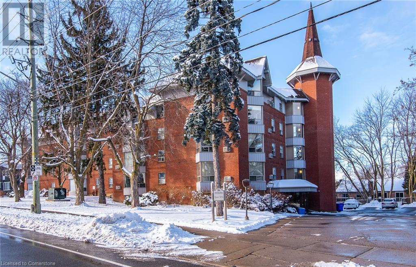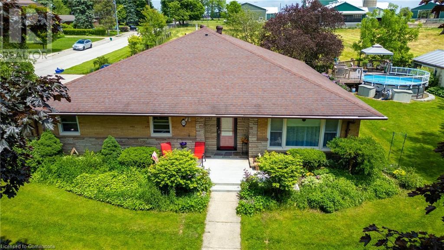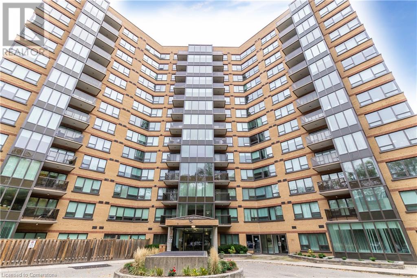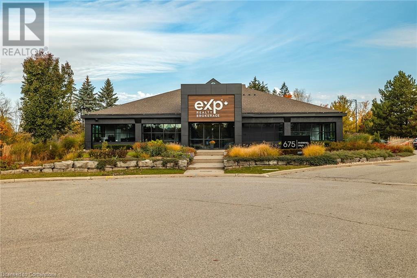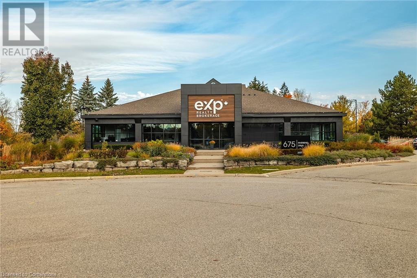Pt Lt 1 Concession A
Meaford, Ontario
Are you dreaming of building your forever home on a picturesque rural lot with a pond? Then look no further than this fabulous wooded lot. Lot measures 135' x 400'. Located north of Highway 26 onConcession A between Owen Sound's east side amenities and the Coffin Hill winery. The driveway and well have already been installed. Lot has been levelled and hydroseeded. This tranquil 1.33 acre parcel with countryside and Georgian Bay views is waiting for your new home to be built! (id:37788)
Royal LePage Rcr Realty
Lt17-18 6th Line
Blue Mountains, Ontario
24 Acres near Loree - Gorgeous Acreage located in the heart of the Blue Mountains. Very private and peaceful located at the corner of the 6th Line and 18th SR surrounded by large estate properties. Rolling hill views and sunsets. Access is by seasonal road only. This is a highly desirable location close to Skiing, the Bruce Trail, Loree Forest, Georgian Bay Club, Thornbury, Collingwood and all the area's amenities. (id:37788)
Royal LePage Locations North
900 Berford Street
South Bruce Peninsula, Ontario
Discover an exceptional property with versatile "HIGHWAY - C6" zoning, offering endless possibilities for both residential and commercial use. This meticulously designed property features a spacious 3 bedroom,2 full bath residential unit on the second level, ideal for those seeking a live/work arrangement or a rental income opportunity. Additionally, a separate in-law suite on the main level boasts an open concept layout with modern kitchenette and new appliances. Thoughtfully upgraded with soundproofing insulation between floors and new LED lighting throughout, this property exemplifies quality craftsmanship. Step out onto the expansive5 00 square foot deck off the second floor dining room, complete with a new glass railing, offering a serene outdoor retreat. Convenient features include an attached insulated garage and a separate office with its own entrance, providing added functionality. Furthermore, a insulated detached 32' x24' garage with an office, storage room, and oversized 9 foot overhead garage door adds value and versatility to the property. Boasting recent upgrades such as new flooring and windows in upper living room, dining room, primary bedroom and den, this property is truly turnkey and ready to fulfill your vision. Seize this exceptional opportunity to own a property that combines functionality, modern design, and a prime location. (id:37788)
Exp Realty
64 48th Street N
Wasaga Beach, Ontario
Located on the highly sought-after NORTH side of Mosley neighbourhood in Wasaga's West End, this property offers the ideal blend of convenience, leisure, and comfort. An easy 4-minute stroll takes you to the picturesque Sandy Beach Area 6, making it a haven for beach enthusiasts. Situated on one of the rare Double 100' frontage lots, and offer just under 2200 sq ft. of living space. This residence has undergone a complete renovation transformation, showcasing a spacious main floor, featuring a generously sized Kitchen, Dining, and Living Area. With 6 Bedrooms and 3 Bathrooms, there's ample space for family and guests to unwind comfortably. Enjoy the outdoors from Walkout Wrap-around Deck on the upper floor, perfect for soaking in the sun or enjoying evening breezes. Inside, revel in the contemporary allure of New Luxury Vinyl Plank Flooring and Fresh Paint throughout, creating an inviting atmosphere. Additionally, a charming Bunkie in the backyard offers a cozy retreat, while the Detached Garage provides convenient storage for all your beach essentials. Take advantage of the nearby amenities, including Grocery Stores, Restaurants, a Coffee shop, LCBO, and more, all within a pleasant 10-minute walk or quick 2-minute drive. (id:37788)
Royal LePage Locations North
17 Jarvis Street
Cambridge, Ontario
Excellent opportunity to acquire a 5155 SF industrial building zoned M2, allowing for a wide range of industrial uses, including manufacturing and warehousing. This completely updated building is in like new condition, offering exceptional curb appeal with a modern, professional appearance. Located centrally near the Galt and Preston core areas, this property offers quick access to Hwy 24 and the 401 Expressway, making it ideal for businesses needing convenient routes to Toronto, London, Brantford, and Hamilton. The building features high-quality concrete block construction for long-lasting, low-maintenance durability, a functional layout that includes office space, 2 two-piece bathrooms, and mezzanine storage to support a variety of business needs. Additionally, it comes with a newer concrete front yard parking area, enhancing accessibility and convenience for staff and clients. Shows very well! (id:37788)
RE/MAX Twin City Realty Inc.
Lot 26 Delphi Lane
Blue Mountains, Ontario
Attention Builders, here's your chance to build the perfect getaway in Southern Georgian Bay. This amazing full-service lot offers stunning views of Georgian Peaks Ski Club and is just a short walk to the beautiful shores of Georgian Bay. You'll also be close to the Georgian Bay Golf Club, making it a dream location for outdoor enthusiasts and those who love an active lifestyle. Surrounded by high-end homes, this lot is ideal for a luxury chalet or recreation property. With green space backing onto the property, you'll have plenty of privacy and a natural setting to enjoy year-round. Whether you're looking to build your dream home or a weekend retreat, this location has it all. (id:37788)
Century 21 Millennium Inc.
9734 Highway 118 W
Algonquin Highlands (Stanhope), Ontario
Have you ever dreamed of relocating to Haliburton County to start your own business or own a stunning piece of land? This 18-acre property offers a rare opportunity to turn that dream into a reality. Perfectly situated along one of the busiest highways in Haliburton County, a major route through the heart of central Ontario, this property provides exceptional visibility and access to endless possibilities. Custom-built in 2022, the 1,200-square-foot main building exudes rustic charm with its beautiful wood finishes, capturing the essence of cottage-country living. The property also features a large walk-in refrigerator (completed in 2024), a commercial kitchen, and a convenient laundry room. In addition, three cozy Bunkie's provide guest accommodation or extra storage space. For those seeking to expand or diversify, the property is approved for the development of 20 cabins, set around a tranquil 1-acre pond, perfect for year-round recreation whether it's relaxing by the beach in summer or skating in the winter. The picturesque setting makes this property an ideal destination retreat. Beyond the buildings, the land itself offers even more value with its own array of natural resources. Enjoy the fruits of a diverse farm-to-table setup with fruit trees, berry bushes, wild leeks, honey from the on-site hives, tapped maple trees, and a fully functional chicken coop. These offerings present unique opportunities for sustainable agriculture or an added attraction for a business focused on local products. Fully customizable to meet your unique business needs, this expansive property offers ample space for growth, whether you're looking to start a retail business, a resort, or any other entrepreneurial venture. The potential is limitless! Seize this rare opportunity to create something truly special in one of Ontario's most scenic and sought-after locations. (id:37788)
Century 21 Granite Realty Group Inc.
9 Jane Street S
South Bruce, Ontario
Discover an exceptional opportunity to acquire this prime development land in the heart of Mildmay. This parcel of land is perfectly situated on a dead-end street next to an up and coming residential subdivision, making it ideal for the current site-plan approved multi-residential development which includes 27 single-story slab on grade townhouse units. Municipal water and sewer services at lot line. All Studies required for re-zoning and site plan approval were completed. This land parcel presents a unique chance for developers and investors to capitalize on the increasing demand for housing. Don't miss out on this prime piece of real estate! (id:37788)
Wilfred Mcintee & Co Limited
Pl136 Ashfield Street
Ashfield-Colborne-Wawanosh (Ashfield), Ontario
Beautiful .738 Acre building lot in the village of Port Albert along the pristine beaches and water of Lake Huron. Located on a paved road and just a short stroll to world famous sunsets of this gorgeous great lake. Point Albert is a lovely waterfront town with quiet neighbourhoods, a quaint general store, beautiful beaches and sparkling water for swimming, kayaking, boating. Build your dream home in this shoreline community located 15 minutes from Goderich and 20 minutes from Kincardine. (id:37788)
Royal LePage Rcr Realty
309 Durham Street E
Brockton, Ontario
Welcome to this fantastic income-generating property located in the heart of Walkerton. This versatile building features a commercial space and three residential rental units, offering a well-rounded investment opportunity. Property Highlights: Commercial Space: Currently rented for $600/month, Residential Units: Rear Lower Unit: $650/month, Upper Rear Unit: $589/month, Upper Front Unit: $950/month. Each unit is separately metered for hydro, allowing tenants to manage their electricity costs directly. The landlord covers heat and water, simplifying management. With a total monthly income of $2,789, this property promises steady cash flow and long-term investment potential. Conveniently located near downtown amenities and attracting reliable tenants, this is a rare find in a growing community. Don't miss out on this exceptional opportunity to expand your portfolio or start your investment journey. Contact your Realtor today to schedule a viewing and secure your future in Walkerton real estate! (id:37788)
RE/MAX Grey Bruce Realty Inc.
00000 Penny Lane
Grey Highlands, Ontario
Deeded Access to Waterfront on Lake Eugenia - Build your home or cottage on this 100x200 lot. Site is ready for building plans - bring your own or consider the attached suggested plans which would nicely compliment this property with a walkout lower level. Located on a private road just a short walk to the Lake, 30 minutes to Collingwood, 20 minutes to Beaver Valley Ski Club (private), 10 minutes to Flesherton. (id:37788)
Royal LePage Rcr Realty
1104 Starratt Road
Ryerson, Ontario
Discover an exceptional opportunity to immerse yourself in the peaceful beauty of Ryerson Township, near Burk's Falls. Located just 15 minutes from Burk's Falls and Magnetawan, this 10 acre property perfectly blends convenience with serene seclusion. Zoned RU, it offers a versatile blank canvas to design and build your dream home, surrounded by nature and complete privacy. Envision a residence tailored to your style and preferences, with endless possibilities. This captivating property is your gateway to bringing your vision to life. Don't miss the chance to own your slice of paradise! (id:37788)
Chestnut Park Real Estate
26 Paddock Court
Kitchener, Ontario
Welcome to 26 Paddock Court, an exquisite masterpiece located in the prestigious Hidden Valley neighborhood. This luxurious home is set on a sprawling 102 x 220 ft. lot, featuring 3-car garage & an expansive 10 car driveway. Step inside the grand foyer of this carpet-free upper level. To one side, a magnificent two-story library with a private office invites quiet moments of work. The main level, with its 9 ft. ceilings, boasts a stunning kitchen adorned with antique cherry wood cabinetry, granite countertops, built-in SS Appliances & a massive center island. Adjacent, the dining room offers ample space to host family gatherings, while the breakfast room, with its picturesque backyard views, provides direct access to the outdoor retreat. The sun-drenched living room, also with backyard access, is perfect for enjoying movie nights with loved ones. The home’s exceptional layout features two separate staircases leading to the upper level, where you’ll find 4 spacious bedrooms, most with balcony access. The upper level also includes 3 beautifully appointed bathrooms with antique finishes & a large lobby area, offering additional lounging or creative possibilities. The fully finished basement extends the living space, featuring an extra bedroom, a generously sized recreation room & a 3pc bathroom. Highlights of the basement include a sauna for ultimate relaxation & a wine cellar to store your finest collection. Outside, the backyard is an oasis of luxury, complete with a full deck & an inground saltwater pool, Ideal for a summer getaway. The home is equipped with underground sprinklers to maintain the lush landscaping. Additional features include built-in speakers throughout, 2 brand-new furnaces (2023), 2 AC units (5 years old), updated doors (2013) & a fully equipped alarm system for security. With its blend of timeless elegance, modern functionality & an unbeatable location, this home is a true gem. Don’t miss the opportunity, Book your showing today! (id:37788)
RE/MAX Twin City Realty Inc.
9471 Sideroad 17 Road
Erin, Ontario
Are you ready to answer the question Why have I been working so much over the years? It's time to retreat to a modern estate home and leave the city behind. When work is done, you want to come home to a place that calms your mind and sets the stage for the next phase of family memories and long term roots. Your first drive up the tree lined driveway couldn't be more picturesque as you approach this tucked-away home in the quiet town of Erin. Before you park in your 3 car garage you will of course, have passed the 25 x 40 heated workshop and loft which, in addition to being perfect for your toys is ideal for a woodshop, art studio, she-shed or anything else you've been saying you've wanted for the last 5 years. Now inside, this is the entertainers layout that other places think they have. Stay connected to the party from the large, well-appointed kitchen and keep sightlines to the living room as you host the people closest to you. You'll be able to hear them talking about how they wished they bought it because of the multiple walkouts, huge bedrooms, spa ensuite and access to the hot tub FROM. THE. BEDROOM. The basement is where the lifestyle ramps up even more, and is also the perfect place for the kids to stay when the older ones are home from school. Custom designed for a good time with the people you want to spend your time with, every sqft is done with enjoyment in mind. The backyard, everything you hope country living would feel like as you sit by the fire, or grill dinner. At night, in the hot tub, the loudest noises you'll hear is snow hitting the branches. This home works for you, your spouse, your kids and your future. It's time to make a move into an estate that's located just outside the city ... for a reason. (id:37788)
RE/MAX Twin City Realty Inc.
106 South Parkwood Boulevard
Elmira, Ontario
Features include gorgeous hardwood stairs, 9' ceilings on main floor, custom designer kitchen cabinetry including upgraded sink and taps with a beautiful quartz countertop. Dining area overlooks great room with electric fireplace as well as walk out to a huge 300+ sqft covered porch. The spacious primary suite has a walk in closet and glass/tile shower in the ensuite. Other upgrades include pot lighting, modern doors and trim, all plumbing fixtures including toilets, carpet free main floor with high quality hard surface flooring. Did I mention this home is well suited for multi generational living with in-law suite potential. The fully finished basement includes a rec room, bedroom, 3 pc bath. Enjoy the small town living feel that friendly Elmira has to offer with beautiful parks, trails, shopping and amenities all while being only 10 minutes from all that Waterloo and Kitchener have to offer. Expect to be impressed (id:37788)
RE/MAX Twin City Realty Inc.
921 Nathalie Court
Kitchener, Ontario
Welcome to the prestigious Trussler Woods area of Kitchener! This stunning, recently built home boasts an impressive array of features that make it stand out. With four spacious bedrooms, each with its own ensuite bathroom or ensuite access, this home provides convenience and privacy for all family members and guests. Thoughtfully designed with a sophisticated and timeless neutral color palette, it exudes elegance and tranquility throughout. Experience the seamless flow from the gourmet kitchen, complete with modern appliances, to the inviting family area and dining space. Beautiful finishes such as gleaming hardwood floors and modern lighting fixtures, adorn every corner of this home. Nestled in a serene and sought-after neighbourhood, you will enjoy the perfect blend of nature and convenience, with parks, schools, shopping, and dining just moments away. (id:37788)
The Agency
122 Courtland Avenue E Unit# 4
Kitchener, Ontario
Attention first time buyers and investors! Do not miss out on this Two bedroom plus Den townhouse in downtown Kitchener. Close to LRT station, Google Oracle, Conestoga College Downtown Campus. This house has one half baths, carpet free throughout, high end laminate flooring, granite counter tops, upgraded kitchen cabinets, stainless steel appliances, very convenient in suite Laundry. Attractive décor make this place a move-in ready home for a first time home buyer, a downsizing buyer or an investor. One assigned parking spot. Easy access to all amenities, including schools, park, Fairview park mall, bus route, Sandhills Park with basketball court and playground located beside the building. (id:37788)
Peak Realty Ltd.
423003 Harbour Road
Meaford, Ontario
This unique offering of vacant land has approximately 800 feet of waterfront and 20 acres of land including approximately 6 acres zoned Shoreline Residential approved for the construction of your buildings and development. This listing is being sold beside 423001 Harbour Rd which is approximately 700 feet of waterfront and 14 acres of land including approximately 5 acres zoned Shoreline Residential area in which to develop with your cottage, home and other buildings. This is an unprecedented opportunity to purchase either one waterfront property, or both properties together totalling 1,500 feet of waterfront and 34 acres of land. There are 2 gravel access roads from the entry gates at Harbour Road down the hill to the level areas of land prior to the shore. There is also an interior gravel road that stretches the width of the property from the east border to the west border. The west property has a small harbour with a canal dredged to allow a medium sized boat to enter away from open water. There is also a second canal that has been dredged straight in to the shoreline. No services have been brought into the property but there is hydro and Bell Telephone available at the entry gates. These two properties are located between Owen Sound (25km) and Meaford (27km). Two vacant land listings along the waterfront this significant may never be available for purchase again. (id:37788)
RE/MAX Four Seasons Realty Limited
423001 Harbour Road
Meaford, Ontario
This unique offering of vacant land has approximately 700 feet of waterfront and 14 acres of land including approximately 5 acres zoned Shoreline Residential approved for the construction of your buildings and development. This listing is being sold beside 423003 Harbour Rd which is approximately 800 feet of waterfront and 20 acres of land including approximately 6 acres zoned Shoreline Residential area in which to develop with your cottage, home and other buildings. This is an unprecedented opportunity to purchase either one waterfront property, or both properties together totaling 1,500 feet of waterfront and 34 acres of land. There are 2 gravel access roads from the entry gates at Harbour Road down the hill to the level areas of land prior to the shore. There is also an interior gravel road that stretches the width of the property from the east border to the west border. The west property has a small harbour with a canal dredged to allow a medium-sized boat to enter away from open water. There is also a second canal that has been dredged straight into the shoreline. No services have been brought into the property but they're is hydro and Bell Telephone available at the entry gates. These two properties are located between Owen Sound (25km) and Meaford (27km). Two vacant land listings along the waterfront this significant may never be available for purchase again. (id:37788)
RE/MAX Four Seasons Realty Limited
151 Mallard St
Georgian Bluffs, Ontario
Located on the shores of Georgian Bay, this lot offers a unique opportunity for a private retreat among lush, tree-filled surroundings. With direct beach access and a boat launch next door, the property allows for designing a home that highlights stunning views of the tranquil bay waters. The dense surrounding trees provide privacy and blend naturally with the coastal landscape, enhancing the beauty of the location. This lot is ideal for creating either a seasonal or a full-time use, leveraging its prime location and nearby amenities for an exclusive living experience in one of Georgian Bay's most desirable areas. (id:37788)
Keller Williams Realty Centres
330 Phillip Street Unit# C322
Waterloo, Ontario
Fantastic Investment Opportunity at ICON 330! Located directly across from the University of Waterloo, this luxurious 2-bedroom + den, 2-bathroom unit is perfect for investors. The modern building offers excellent rental potential, with three easily rentable rooms. The unit comes fully furnished for hassle-free rentals. Icon 330 is packed with amenities including free WiFi, multiple study areas, a gym, yoga studio, basketball courts, media room, and games room. Don’t miss out on this prime investment! All appliances (stove, fridge, dishwasher, washer, and dryer) are included. (id:37788)
Shaw Realty Group Inc. - Brokerage 2
155 Caroline Street Unit# 603
Waterloo, Ontario
Premium and spacious 1 bedroom condo for sale in the sought after Caroline Street Private Residences. Suite 603 offers south eastern views of Uptown Waterloo/Bauer District and is steps to everything needed for your new condo lifestyle. Immediately upon entry you will notice the attention to detail. In pristine condition, this owner occupied condo comes equipped with an upgraded kitchener featuring granite countertops, large kitchen island with base cabinets, white subway tile backsplash, and stainless steel appliances. With engineered hardwood flooring through the open concept kitchen and living room, you will be able to enjoy the perfectly appointed interior living space or entertain on your private balcony overlooking the city. The bathroom features ceramic tiled flooring and surround tiled tub. 1 underground parking space and locker are included along with in suite laundry. Amenities include a concierge, fitness centre, guest suite, massive outdoor terrace with barbeques and a putting green, and media room. Enjoy being steps from grocery stores including Vincenzo’s, upscale restaurants, public transportation, Waterloo Park, and Waterloo square. Call today for your private showing. (id:37788)
Condo Culture
60 Frederick Street Unit# 1214
Kitchener, Ontario
This beautiful corner unit offers a premium modern condo living experience. Welcome to 60 Frederick St. featuring Unit #1214. This condo is located in the heart of Downtown Kitchener, perfectly situated a few minutes away from the LRT, transit, go station, shops, farmers market, restaurants, library, parks, government offices, the School of Pharmacy, Conestoga College and a short commute to hospitals and the Universities of Waterloo and Wilfred Laurier. This large end unit features two large bedrooms, two bathrooms, a large open concept kitchen furnished with all appliances and a living room. A very nice bonus is the large balcony. The unit has been upgraded with closet organizers and full roller shades on all windows. The smart home unit can be fully controlled by an app on your phone or tablet. Complete with a storage locker and parking spot, this unit resides within a new building with luxurious amenities. Step into the lobby and be greeted by on-site concierge service and a state-of-the-art Virtual Concierge System. For the active enthusiast, a fully equipped fitness center and yoga studio await on the 6th floor. Additionally, the 5th and 6th floors feature a spacious party room and a meticulously landscaped rooftop terrace equipped with BBQs - perfect for entertaining while enjoying panoramic city views. The unit shows AAA+ (id:37788)
RE/MAX Twin City Realty Inc.
555 King Street E Unit# 308
Kitchener, Ontario
Immediate occupancy available! Enjoy downtown living at the Betzner Brownstones. This multi level unit features 2 bedrooms, 2 bathrooms, hardwood floors, insuite laundy, carpet free throughout, and a loft like primary bedroom open to lower level with huge windows. This modern, well kept urban brownstone is perfect for young executives, it is steps to the LRT and walking distance to the Kitchener Market. Easy access to downtown, the Innovation District and highways as well. No smoking. No pets (preferred). Included for tenants use fridge, stove, dishwasher, microwave and washer & dryer. Utilities not included. One outdoor parking space included. (id:37788)
Peak Realty Ltd.
218 Catharine Street N
Hamilton, Ontario
Exceptional Opportunity: Two-Unit Home in Vibrant Downtown Neighborhood! Discover a remarkable property that combines modern comfort, versatility, and an unbeatable location. Perfectly situated in a thriving downtown area, this home offers a unique opportunity for both investors and families. The first unit is a spacious, updated 3-bedroom, 1-bathroom home with in-suite laundry, a bright and modern kitchen, and comfortable living spaces, making it ideal for families or professionals. The second unit, a cozy 1-bedroom, 1-bathroom suite, is perfect for in-laws, guests, or as a rental unit. It also features its own in-suite laundry and a bright, functional kitchen. The property boasts a large fenced yard, ideal for outdoor entertaining, gardening, or simply enjoying the outdoors. Located in a vibrant downtown neighborhood, residents will love the convenience of walking access to shops, dining, entertainment, and public transit. Both units are currently occupied with month-to-month tenants, offering immediate rental income and flexibility for future plans. This property is an exceptional find, whether you’re looking to live in one unit and rent the other or provide a multigenerational living solution with privacy for all. Don’t miss this opportunity to have an in-law for your in-law suite. (id:37788)
Royal LePage Wolle Realty
783 Autumn Willow Drive Unit# Basement
Waterloo, Ontario
Charming 3-Bedroom Rental in Waterloo.Ready to move in with furniture, The rent includes internet and utility!!Separate entrances provides more space.Brand-new residence offers a blend of modern upgrades , designed to meet all your needs and desires. Enjoy three spacious bedrooms, including a luxurious master bedroom with an ensuite bathroom .Two full bathrooms ,spacious kitchen with newer appliances. laminate flooring throughout, carpet-free home. Soaring 9-foot ceilings add to the airy, open feel of this exquisite home.Close access to Costco, parks. Laurel Heights Secondary School and shopping/transit.Don’t miss this rare opportunity! (id:37788)
Solid State Realty Inc.
38 Ontario Street
Central Huron (Clinton), Ontario
Commercial Office Space for Lease in the Heart of Downtown Clinton. Welcome to a prime opportunity to elevate your business downtown Clinton! This historic building, brimming with charm and character, is the perfect space to establish or expand your business venture. With over 13 office rooms and two bathrooms, this property offers abundant space to accommodate your team, provide client meeting areas, and organize operations effectively. Its layout is versatile and suitable for a variety of businesses, from professional offices to creative workspaces. The property boasts 8 dedicated parking spots on-site, with additional town parking conveniently located just across the road. Your staff and clients alike will appreciate the ease and accessibility of this location. The uses for this building are limited only by your imagination. Whether you're starting a new venture or growing an established enterprise, this space can be tailored to suit your needs. The exterior includes beautifully maintained landscaping, enhancing curb appeal and providing a warm and welcoming first impression for visitors. Seize the opportunity to position your business in this prime downtown Clinton location! (id:37788)
Royal LePage Heartland Realty
278 Coastline Drive
Wasaga Beach, Ontario
Escape to your own private oasis on Georgian Bay with this beautifully renovated 3-bedroom cottage. Step directly onto the pristine sands of Allenwood Beach and immerse yourself in the tranquility of waterfront living. This cozy cottage offers a warm and inviting atmosphere, perfect for creating lasting memories with loved ones Imagine waking up to the gentle sounds of waves and enjoying breathtaking sunsets from your private 56 x 276 ft lot. Inside, you'll find a thoughtfully designed space that maximizes every inch. The open-concept living area is bathed in natural light, creating a seamless flow between the living room, dining area, and kitchen. Cozy up by the fireplace on cooler evenings, or enjoy a delicious meal with loved ones while taking in the stunning views. This property is a rare find, offering a prime location in the desirable east end of Wasaga Beach, away from the crowds yet close to all amenities. Whether you're seeking a peaceful retreat or a vacation rental investment, this is an opportunity you won't want to miss. (id:37788)
RE/MAX By The Bay Brokerage
641 Muskoka 3 Road N
Huntsville (Chaffey), Ontario
A very rare find . Residential building lot within a few minutes drive of Historic Downtown Huntsville. This level lot has easy access off of the road. This location also lies within Town of Huntsville's Housing Intensification corridor offering a possibility of higher density use. There is a large ravine at the back ensuring no homes will be built behind. Spruce Glen School is within walking distance and Arrowhead Provincial Park is a 5 minute drive from the property. A great location. (id:37788)
Sutton Group Muskoka Realty Inc.
87 John Street S
Minto, Ontario
1 1/2 storey 3 + 1 bedroom home close to downtown. Main level has a kitchen, livingroom, diningroom, bedroom, 3 pc bath, 2 pc bath and an enclosed front porch. Upstairs has 3 bedrooms and a 4 pc bathroom. Workshop at rear of property. (id:37788)
RE/MAX Midwestern Realty Inc.
364 Chokecherry Crescent
Waterloo, Ontario
This Brand new 4 bedrooms, 3 bath single detached home in Vista Hills is exactly what you have been waiting for. The “Canterbury” by James Gies Construction Ltd. This totally redesigned model is both modern and functional. Featuring 9 ft ceilings on the main floor, a large eat in Kitchen with plenty of cabinetry and an oversized center island. The open concept Great room allows you the flexibility to suite your families needs. The Primary suite comes complete with walk-in closet and full ensuite. Luxury Vinyl Plank flooring throughout the entire main floor, high quality broadloom on staircase, upper hallway and bedrooms, Luxury Vinyl Tiles in all upper bathroom areas. All this on a quiet crescent, steps away from parkland and school. (id:37788)
RE/MAX Twin City Realty Inc.
150 Wilson Avenue
New Liskeard, Ontario
Free standing retail asset fully leased to Peavey Mart with extra land for development or outdoor storage. 22,799 SF on 5.29 Acres. Property is managed and maintained by the Tenant. Over 90 stores across Canada from British Columbia to Nova Scotia. (id:37788)
Coldwell Banker Peter Benninger Realty
36720 River Road
Ashfield-Colborne-Wawanosh (Ashfield), Ontario
This property offers over half an acre of serene, fully treed land near the picturesque Nine Mile River. The lot is rich with natural beauty, featuring mature trees and a tranquil, forested setting that promises both privacy and a connection to nature. Scenic trails wind through the property, making it an ideal spot for outdoor enthusiasts or those looking to create a personal retreat. The nearby Nine Mile River adds to the charm, providing opportunities for peaceful walks, wildlife observation, or simply enjoying the sounds of nature. Whether you're dreaming of building a cozy home or a getaway cabin, this scenic and versatile lot offers endless potential. **EXTRAS** Well and Septic required. Hydro at the lot line. (id:37788)
RE/MAX Land Exchange Ltd.
140 Foundry Street
Wilmot, Ontario
Excellent office building with possibility for 3 separate units. Separate heating, cooling, hydro meters and washrooms. All units have new heating systems and A/C units Dec. 2022. Located in Baden with 2 min drive to the 7 & 8 Highway. Second floor with boardroom and more offices. See floor plans with all details. (id:37788)
RE/MAX A-B Realty Ltd
68 Weymouth Street
Elmira, Ontario
Located in the town of Emira this to be built open concept 2 bedroom bungalow is just what you have been waiting for. Featuring high ceilings and lots of natural light throughout. The beautiful kitchen cabinets with quartz countertops. The primary suite features plenty of closet space and a luxurious ensuite with glass shower and double sink vanity. The double garage is accessible through the mainfloor laundry room. Elmira is a great place to raise a family, just 15 minutes from the conveniences of Waterloo. Only a short walk to the public school, parks, restaurants and shops. Pick your own colours and finishes. (id:37788)
RE/MAX Twin City Realty Inc.
63 Weymouth Street
Elmira, Ontario
This stunning Brand New To Be Built 4 bedroom, 3 bath home is exactly what you have been waiting for. Features include gorgeous hardwood stairs with iron spindles, 9' ceilings on main floor, designer floor to ceiling kitchen including custom specialty drawers, push and pop doors in upper cabinets and in back of island, under counter lighting, upgraded sink and taps and beautiful quartz countertops. Dining area overlooks great room with fireplace. Upstairs features a huge primary suite with walk in closet and glass/tile shower in 3 piece ensuite. 3 spacious children’s bedrooms, a nicely appointed main bath and an upper laundry room complete the second floor. Other upgrades include pot lighting, modern doors and trim, all plumbing fixtures including toilets, high quality hard surface flooring, quartz countertops, upper laundry cabinetry & central air. Enjoy the small town living that friendly Elmira has to offer with beautiful parks, trails, shopping and amenities all while being only 10 minutes from Waterloo. (id:37788)
RE/MAX Twin City Realty Inc.
700 Bunny Trail
Whitestone, Ontario
Discover a breathtaking 100-acre parcel of untouched land, conveniently located just 25 minutes fromParry Sound. This remarkable property offers the perfect balance of accessibility and serene natural beauty,making it an ideal retreat for nature lovers, outdoor enthusiasts, or those seeking to build their dreamhome. The property is beautifully wooded with mature trees, creating a peaceful and private atmosphere.Scenic ponds are scattered throughout, offering potential building sites with stunning views of thesurrounding nature. Whether you're seeking a secluded retreat or envisioning a custom home, this landprovides the perfect canvas. Wildlife is abundant, providing a tranquil escape, while the convenient locationensures you're never too far from amenities. Whether you dream of a private sanctuary or an outdoorhaven, this property offers endless possibilities. (id:37788)
Engel & Volkers Parry Sound
156 Santos Lane
Wasaga Beach, Ontario
Imagine waking up to the gentle sound of waves and stepping directly onto the pristine sands of Georgian Bay from your own backyard. This charming 4-bedroom cottage offers 1300 sq ft of cozy living space, perfect for enjoying idyllic summer days. But there's more! This spacious beachfront lot presents endless possibilities. Renovate the existing cottage or build your dream home just steps from the water's edge. Picture yourself hosting summer barbecues and gatherings with breathtaking sunsets as your backdrop or simply unwinding in your own private paradise. Nestled on a quiet street in the desirable east end, you'll enjoy tranquility and privacy without sacrificing convenience. Explore nearby shops and restaurants or lose yourself in the natural beauty that surrounds you. This is your opportunity to create a lifetime of memories in a truly exceptional location. Don't miss out on this rare opportunity (id:37788)
RE/MAX By The Bay Brokerage
5 Wellington Street S Unit# 306
Kitchener, Ontario
Welcome to Unit 306 at 5 Wellington, where executive living meets modern comfort. This remarkable apartment condo offers more than just a place to live—it provides a lifestyle. Conveniently located near everything that matters, this home is perfect for those who value both style and functionality. Step inside and be greeted by the grandeur of 11-foot ceilings, a feature that immediately sets this unit apart. Large bay windows flood the space with natural light, creating a warm and inviting atmosphere while ensuring it feels open and airy—far from the confines of a typical apartment. The spacious living area, complete with a walkout to a generous patio, is perfect for hosting game nights, enjoying lively conversations, or simply relaxing with your favorite show. The bedroom is a retreat in itself, boasting ample space for a king-size bed, large closets, and another beautiful bay window. Paired with a luxurious four-piece bathroom, this home perfectly blends elegance and practicality. Station Park elevates your living experience with an unparalleled array of amenities. Enjoy bowling, billiards, or a barbecue on the expansive outdoor patio. Connect with neighbors at the bar, host memorable events in the private dining area, or pursue your fitness goals in the state-of-the-art gym featuring free weights, cardio equipment, and a swim spa. With its oversized ceilings, abundant natural light, premium amenities, and unbeatable location, Unit 306 at 5 Wellington offers a truly exceptional lifestyle. Experience the perfect balance of sophistication and convenience—this is more than a home; it’s your dream come true. (id:37788)
Keller Williams Innovation Realty
308 Governors Road E
Paris, Ontario
COUNTRY CHARM MEETS MODERN LUXURY! ?? Escape to 1.1 acres of pure tranquility at the edge of town—where country serenity meets contemporary elegance! Completely rebuilt in 2023, this stunning property is wrapped in nature’s embrace, offering privacy, beauty, and endless possibilities. Main Home: 2 spacious bedrooms, 2 stylish bathrooms, a bright, modern living space and a finished rec room—perfect for extended family or guests! In-Law Suite: Conveniently on the main floor, featuring 2 bedrooms, 2 bathrooms, Backyard Oasis: Dive into your in-ground pool or relax beneath a canopy of trees. Upgrades Galore: Brand new septic system, top-to-bottom renovations, and a perfect blend of rural peace with town convenience! Located within 5 minutes of Costco Brantford. Your dream lifestyle starts here! Don’t miss this rare gem—schedule your viewing today! ???? (id:37788)
Exp Realty
384 Erb Street W Unit# 207
Waterloo, Ontario
This condominium apartment at 384 Erb Street in the heart of Waterloo boasts a large, bright, and spacious living area that effortlessly combines comfort and style. The open-concept layout features a seamless flow between the living room and kitchen, creating an inviting atmosphere for both relaxation and entertaining. Natural light flood the space through generous windows highlighting the sleek flooring and neutral tones throughout. The kitchen is equipped with contemporary finishes, ample cabinetry, and spacious counter prep area that serves both a functional workspace and a gathering spot. It's perfect for preparing meals while staying connected with guests in the living area. The two bedrooms are thoughtfully designed, offering plenty of space for furniture and personalization, making them ideal for rest and privacy. The recently updated bathroom is stylish and modern, with a fresh design that includes a contemporary, accessible shower, updated fixtures, and a clean bright aesthetic. Additionally, the convenience of in-suite laundry adds a touch of practicality, making laundry day easy without leaving the comfort of your home. Amenities includes a party room, updated fitness area with change room, bathroom, showers, sauna, covered parking, oversized storage room and bike storage. All of this in a wonderful Waterloo location, literally minutes from everything the city has to offer, dining shopping, entertainment, universities, parks, trails and public transportation. This condominium is a perfect blend of modern living, comfort, and functionality. (id:37788)
Peak Realty Ltd.
43 George Street S
Harriston, Ontario
This stunning custom-built 4-bedroom bungalow in Harriston offers an incredible blend of privacy, modern comfort, and scenic views, backing onto peaceful pastures with no rear neighbours. Designed for today’s lifestyle, the home features multiple work-from-home spaces and two spacious living areas, perfect for functionality and relaxation alike at any stage of life! With numerous updates throughout, this home is truly move-in ready. The kitchen offers soft-close cabinetry, a pot filler, granite countertops, and a premium appliance package. Beautiful 2x2' tile throughout the main living area. At the back of the home is the impressive 24x23' family room, complete with in-floor heating—a cozy space perfect for gatherings and creating lasting memories. Step outside to enjoy your own private retreat. The screened-in porch is ideal for quiet mornings or evening entertaining, while the heated saltwater above-ground pool adds a touch of resort-style living during the summer months. Beautifully landscaped grounds enhance the curb appeal, making this home a standout. The detached workshop and two attached garage bays provide ample space for hobbies and projects, with parking for up to 10 vehicles ensuring convenience for you and your guests. Additional features include an invisible fence to keep pets safe and a backup generator for added peace of mind. This exceptional property, truly one of a kind, combines privacy, comfort, and convenience in a serene and picturesque setting. Don’t miss your chance to make this home yours—schedule your private showing today! (id:37788)
Exp Realty (Team Branch)
28 East 23rd Street Unit# Lower
Hamilton, Ontario
This recently renovated, spacious lower unit for rent is located in the sought-after Hamilton Mountain area, offering a peaceful, family-friendly environment while being close to all the essentials. The unit features 3 bedrooms and 2 full bathrooms, along with a private entrance from the back of the house via a back alleyway. The basement is a walkout, providing easy access to the outdoors. Freshly painted and with new washer/dryer. Located just minutes from Hamilton GO, Mohawk College, and Walmart, and with two available parking spaces, this unit is ready for move-in on February 1st, with possible early occupancy. Don't miss out on this fantastic rental opportunity! (id:37788)
Exp Realty
60 Charles Street Unit# 2403
Kitchener, Ontario
Welcome to this stunning 1-bedroom, 1-bathroom condo, situated on the 24th floor of one of Kitchener’s most desirable buildings. The interior features a spacious open-concept design with large windows that offer panoramic views of the city skyline. The modern kitchen, equipped with stainless steel appliances, a bright backsplash, and custom cabinetry, flows effortlessly into the living area. The bedroom provides a comfortable retreat with contemporary touches, while the bathroom showcases refined fixtures and a sleek shower. Step out onto the private balcony for a perfect vantage point of the city’s vibrant energy. This condo offers more than just a home - it delivers a lifestyle. Located in downtown Kitchener, you’re steps from the city’s top destinations: Victoria Park, trendy restaurants, coffee shops, and a calendar filled with cultural events. Proximity to Google, the University of Waterloo, and Conestoga College makes this property ideal for professionals, students, or anyone seeking a connected urban environment. This pet friendly building amenities include a dog wash station, a dog run, state-of-the-art gym, a spacious outdoor terrace, and well-designed common areas. Practical features like high-speed Wi-Fi, water utilities, garage parking, and a storage locker make everyday living convenient. Whether you’re working, relaxing, or exploring, this condo places you in the heart of Canada’s fastest-growing tech hub, with everything you need just moments away. Public parking at 98 Joseph right across from the building. (id:37788)
Corcoran Horizon Realty
237 King Street W Unit# 307
Cambridge, Ontario
Welcome to Kressview Springs, one of Cambridge's most favoured condo locations. Major recent renovations have been completed to most common areas including hallways, party rooms, windows and solarium. Relax in the indoor heated pool and spa, or get your workout in at the exercise room. Other amenities include the games room with pool table, library and workshops. Additional storage available in locker. 2 Bathrooms including 4pc ensuite with whirlpool soaker tub and separate shower. Enjoy the beauty that nature offers living alongside the Grand River and Riverside Park with its walking trails, birds, deer and other wildlife. This building meets every need whether you are looking for a serene experience or a social activities. Secured entry and underground parking. Quick access to the 401 and amenities. (id:37788)
RE/MAX Real Estate Centre Inc.
675 Riverbend Drive Unit# 108
Kitchener, Ontario
675 Riverbend Drive, Unit 108 in Kitchener, this all-inclusive shared working space offers a convenient and productive environment for businesses of all sizes. The lease includes all utilities, TMI, and access to shared amenities such as coffee, creating a comfortable and collaborative atmosphere. Situated in a prime location, this space is just minutes from major highways, the Business Centre, Downtown Kitchener, hospitals, schools, and public transit, providing unmatched accessibility for both employees and clients. Whether you’re looking for a flexible workspace close to key amenities or a professional environment with seamless connectivity, this unit has everything you need to thrive. (id:37788)
Exp Realty
675 Riverbend Drive Unit# 107
Kitchener, Ontario
675 Riverbend Drive, Unit 107 in Kitchener, this all-inclusive shared working space offers a convenient and productive environment for businesses of all sizes. The lease includes all utilities, TMI, and access to shared amenities such as coffee, creating a comfortable and collaborative atmosphere. Situated in a prime location, this space is just minutes from major highways, the Business Centre, Downtown Kitchener, hospitals, schools, and public transit, providing unmatched accessibility for both employees and clients. Whether you’re looking for a flexible workspace close to key amenities or a professional environment with seamless connectivity, this unit has everything you need to thrive. (id:37788)
Exp Realty
Unit 1 - 278 Cook Street N
Meaford, Ontario
Industrial or Warehouse Space available. 7,750 sq ft of space, open concept with shared loading dock, and access to drive-in door. This space is potentially dividable into 4250 sq ft and 4875 sq ft spaces. This space is clean, bright with 2 big adjacent windows, sprinklered and conveniently located just off Hwy 26 in the SCP Centre in Meaford. The building has a new roof, new LED lighting, new heating system(2024) and 12 ft clear ceiling. $9.00/sq ft gross rent (no hidden costs). Leasehold improvements negotiable. Meaford is a booming town, with plenty of new residential units being built. One of the hottest real estate markets in Canada in recent years. The SCP Centre is in the centre of it all, three blocks from downtown, 1 block from Hwy 26 and within sight of Georgian Bay. Come join our great family of tenants in the newly renovated SCP Centre in downtown Meaford (id:37788)
Royal LePage Locations North

