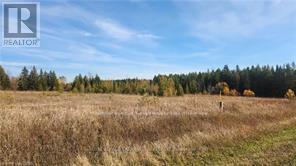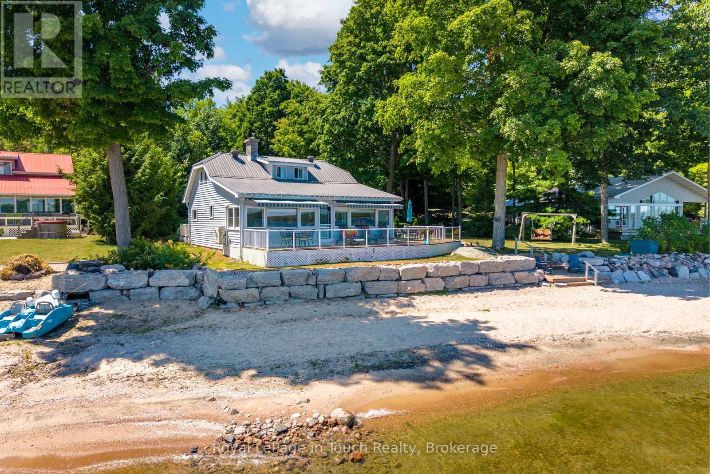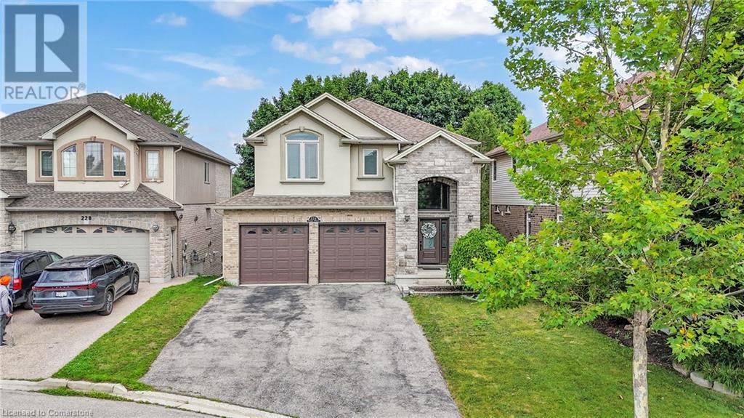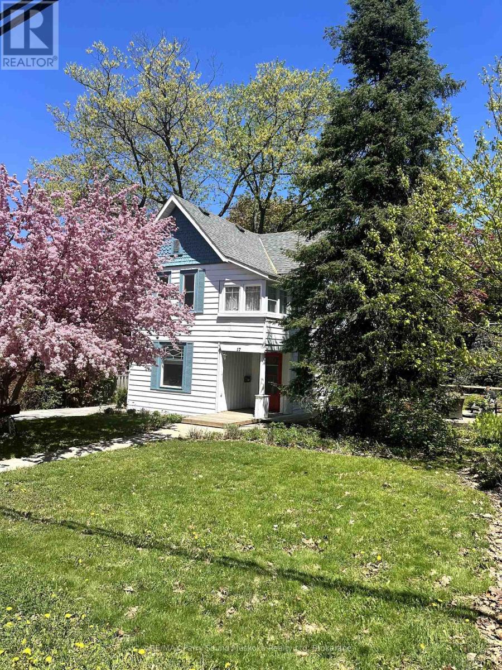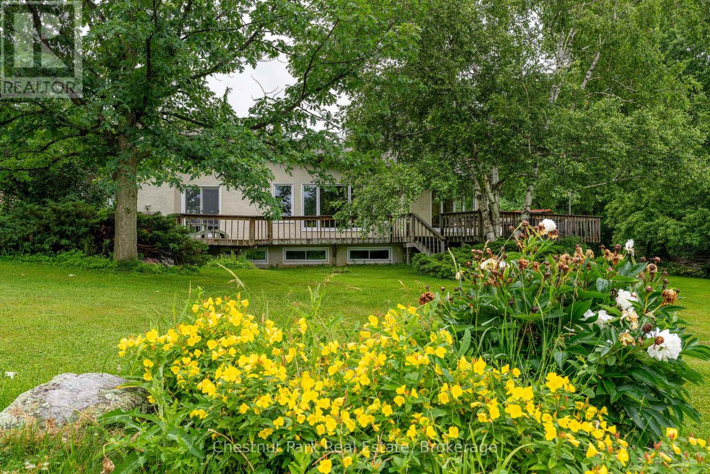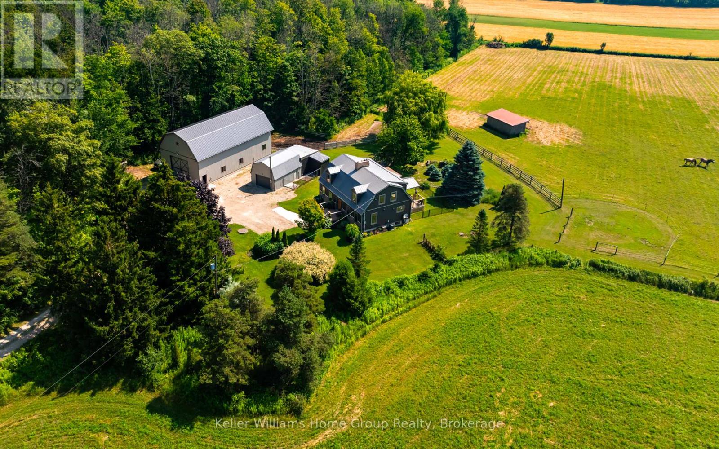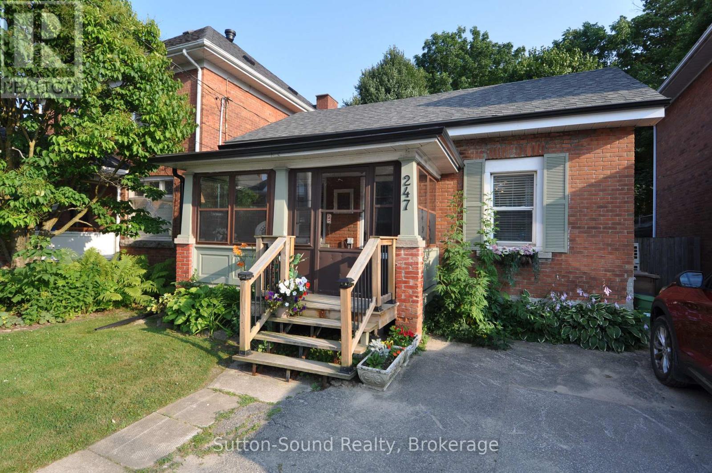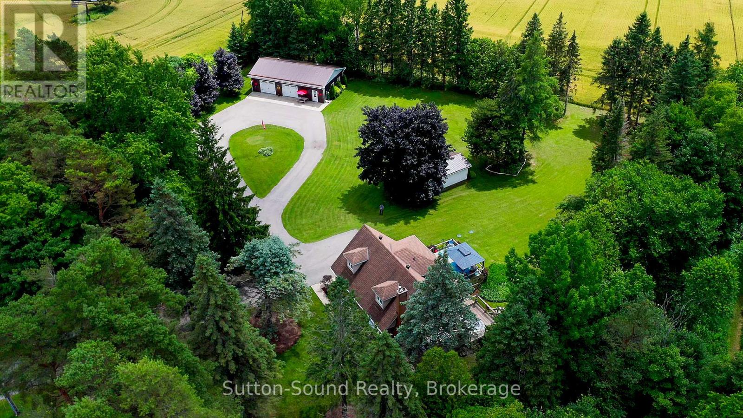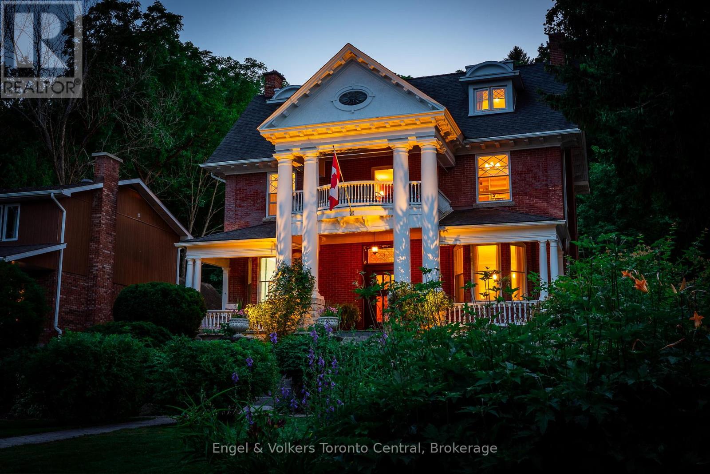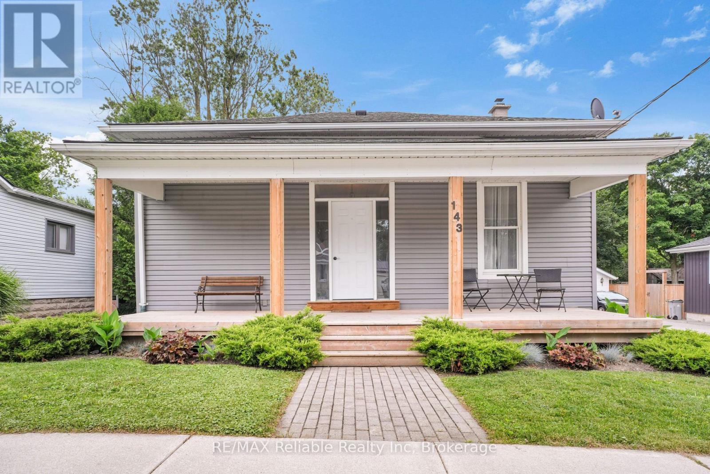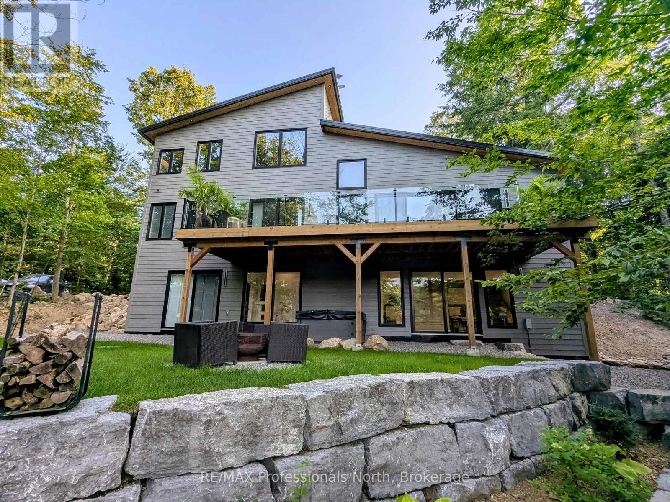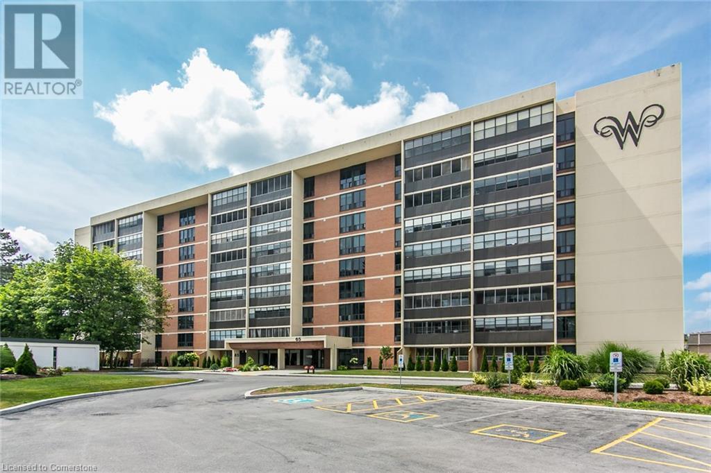Pcl 6-1 Albert Road W
Kincardine, Ontario
First time offered for sale over 3 acres of land close to Bruce Power and the Industrial park. Buyer to due Diligence current zoned ECI1-. Zoning on page 163 of Kincardine zoning by-law (id:37788)
Royal LePage Exchange Realty Co.
31 Stephenson Rd 2 Road E
Huntsville (Stephenson), Ontario
Welcome to a truly magical offering - nestled between Bracebridge and Huntsville in pretty Port Sydney, this cherished home is being offered for sale by its original owner. Surrounded by lovingly tended, enchanted gardens bursting with perennials, the property invites you to step into a storybook setting. Meandering pathways lead you past mature trees, a tranquil fish pond complete with a bubbling fountain, and quiet nooks perfect for morning coffee or moonlit musings. It's a gardener's dream and a nature-lover's haven. Inside, the home is warm and welcoming, with 3 cozy bedrooms and a bright 4-piece bath. A newer addition brings extra charm in the form of a sun-drenched main floor family room - the ideal gathering spot for quiet evenings or lively visits. The full basement offers loads of space for storage, hobbies or future potential. With forced air propane heats, central air conditioning, and a timeless layout, this home blends comfort and character. Whether you're planting roots or simply seeing peace and beauty, this slice of Muskoka magic is ready to welcome you home. (id:37788)
RE/MAX Professionals North
1443 Champlain Road
Tiny, Ontario
What an opportunity of a lifetime to own this gorgeous well maintained, 1579 s.f. 3 bedroom waterfront year round home located at Clearwater Beach on the shores of Georgian Bay. This property offers 96 feet of frontage with eastern exposure on a mature lot with sand beach, child friendly shoreline, an interlock walkway, back up generator, & 2 awnings over the waterside deck. The interior offers cherrywood flooring, pine tongue and groove walls and ceilings in the family room, quartz counters in the kitchen & Included is also a self contained seasonal bunkie allowing for extra guests and company, featuring a kitchen, 2 bedrooms, a family room, 3 pc washroom, a loft & pine accents throughout. There is also a detached garage with a storage area. View this property, and you will fall in love with the location, the views and the value added features. This one is a Georgian Bay jewel! (id:37788)
Royal LePage In Touch Realty
283 Denmark Street
Meaford, Ontario
Discover this charming, updated bungalow offering approximately 1,550 sqft of living space on a quiet street. The main floor features an open-concept living/dining room and kitchen, 2 bedrooms, and a 4-piece bathroom. The fully finished lower level includes a large family room, an additional bedroom, a 4-piece bathroom, and a laundry/utility room. Enjoy the private, fenced backyard with a patio and shed. A double driveway provides ample parking for up to 4 vehicles.Nature lovers will appreciate the proximity to The Georgian Trail, virtually across the street. Within walking or a short drive, you'll find a school, downtown Meaford, Meaford Hall, restaurants, shopping, the harbour, public beaches, sports courts, a public pool, skateboard park, and playground. Blue Mountain skiing is under 30 minutes away. This property is ideal as a starter home, for downsizing, or as an investment rental. Don't miss out on this lovely home in a desirable location. Schedule your showing today! (id:37788)
Royal LePage Locations North
16 Elkington Drive
Kitchener, Ontario
Gorgeous updated side split in desirable, quiet Rosemount neighbourhood. This home is nestled on a generous sized lot on a quiet street - great for children and pets! Your entrance is a large foyer, with a double wide closet, access to the garage and a gorgeous 3 piece bathroom. The open concept main level includes a large living room, with it's spacious bow window, the dining area, with a walk out to a large deck and a stunning kitchen! This kitchen is the gourmet chef's dream, bright, open, with ample cupboards, stone counters and a beautiful wood topped island. You will love welcoming friends and family into this home! Upstairs are 3 bedrooms and a large bathroom, with tons of storage. As with all side splits, the basement of this home has a lot of natural light, from the front window. This level includes a family room, with an inviting gas fireplace and a bonus kitchen... so great for an in-law suite or just an extra area to cook the messy stuff, while keeping your upstairs kitchen nice and clean. This home includes a garage with inside access and double wide driveway, easily allowing parking for 4! The windows have all been recently replaced. Come check it out... kind of sounds like your next home! (id:37788)
Real Broker Ontario Ltd.
224 Paige Place
Kitchener, Ontario
Freshly painted executive home located in the desirable Riverbank Estates neighborhood. Situated on a quiet cul-de-sac, this stunning property offers 9-ft ceilings and pot lights throughout the main floor, with over 3,200 sq. ft. of total living space including a fully finished basement. With parking for 6 vehicles and no sidewalk, this home boasts exceptional curb appeal featuring a long driveway, a stucco front façade with exterior pot lights, and an inground sprinkler system. High-end finishes and meticulous attention to detail are evident throughout. Step into the main foyer with soaring ceilings and an open-to-above layout. Pass the elegant oak staircase with metal railings and enter the living room with a coffered ceiling. The open-concept kitchen features stainless steel appliances, a new range hood, under-cabinet lighting, granite countertops, and a center island with a raised breakfast bar. The dinette area overlooks and opens to a covered patio deck—perfect for year-round enjoyment. The family room adjacent to the kitchen includes a natural gas fireplace and expansive windows spanning the length of the room, flooding the space with natural light. Upstairs, you’ll find three generously sized bedrooms. The primary bedroom features a 5-piece ensuite and a walk-in closet. Bedrooms 2 and 3 share a 4-piece main bath. The spacious second-floor laundry room adds extra convenience. The fully finished basement has great potential as an in-law suite, offering a bedroom, full bathroom, cold room, and a large carpet-free living area with a natural gas fireplace. (id:37788)
RE/MAX Twin City Realty Inc.
17 Waubeek Street
Parry Sound, Ontario
Dreams do come true! You've waited long enough for that perfect family home in beautiful cottage country. It's here and ready for you and your family to create new and long lasting memories. Located in a desirable neighbourhood in the Town of Parry Sound. Just a short walk to the beach, Georgian Bay, trails, park, restaurants and town for shopping. Your kids can walk to school or take the bus just steps away from your front door. Open layout main floor with maple hardwood flooring, a great space for that aspiring ballerina to practice her twirls. A bright, additional sitting area for reading a book or playing the piano. Plenty of natural light creating rainbows through picturesque stain-glass windows. Cozy up by the gas fireplace in the winter. Full dining area and kitchen with plenty of cupboard space. Main floor laundry. Separate rear entrance for a mudroom, storage and hockey equipment. Upper level with good sized bedrooms and closets. Who wins the coin toss with the sunroom off one of the secondary bedrooms? Primary bedroom with updated en suite bathroom. Radiant, hot water gas heat. Basement for storage. Enjoy the outdoors with decks for entertaining and rear and side yards for kids and pets to play. Pollinator-friendly flower gardens bringing in surprise blooms. Not only is this charming home known in the neighbourhood for its beauty but also for the splendid apple tree in the front yard. Your dream is a reality. (id:37788)
RE/MAX Parry Sound Muskoka Realty Ltd
164 Slabtown Road
Blue Mountains, Ontario
Welcome to life at 164 Slabtown Rd where peace, privacy, and year-round adventure come together. Just a short stroll from the Beaver River, this charming home sits on nearly an acre of land surrounded by mature trees, curated gardens, and a private backyard oasis perfect for outdoor living and children's playground. Inside, over 2,500 sq.ft. of finished living space offers room for the whole family with 4 bedrooms and 3 bathrooms. The great room features soaring vaulted ceilings with rustic barn beams, a wood-burning stove for cozy winter nights, and oversized windows that bring the natural surroundings inside. The open-concept living, and dining areas flow seamlessly to an expansive back deck, ideal for al fresco summer entertaining, morning coffee, or quiet evenings listening to the birds and nature. The main floor hosts a peaceful primary suite with 4-pc ensuite, plus two additional bedrooms, a 3-pc bath, and a laundry room for easy one-level living. The lower level, which can be accessed from the main floor, also has its own separate entrance, and includes a second kitchen, living/dining space, bedroom, 3 pc bath and laundry, perfect for extended family, teens, or a private guest or in-law suite. Store your gear and seasonal toys in two spacious sheds, one for bikes, golf clubs and gardening tools, the other is stocked with firewood. Located just minutes from The Georgian Bay Club, The Peaks Ski Club, local wineries/cideries, and downtown Thornbury's restaurants, galleries, and boutiques, this property places you at the heart of everything The Blue Mountains has to offer. Ski, golf, paddle, hike, relax - its all right here. Discover the lifestyle you've been waiting for. (id:37788)
Chestnut Park Real Estate
8877 Sideroad 3
Wellington North, Ontario
Dreaming of Country Living look no further! Come discover this gorgeous hobby farm on 15.4 acres minutes from Arthur, in the picturesque community of Kenilworth, ON. This modern farmhouse offers nearly 2,000 sq.ft of refined living space featuring a spacious open concept design, functional shop and gorgeous three level barn outfitted with all the bells and whistles that make this a truly exceptional property. The 2-story farmhouse has seen a complete overhaul from the original 1975 design, including an updated steel roof (2018), newer windows (2018), complete kitchen redesign (2007), a completely rebuilt chimney (2015), gorgeous two tier deck system incorporating Trex composite decking, new concrete pad and integrated gazebo and hot tub (2018) and brand-new septic system (2025). The property consists of 15.4 acres which includes 4 acres of hardwood bush and trails, 10 acres of horse paddocks split into two separate fields, a 1-acre hay field and two large spring fed ponds, 25 feet deep that were once stocked with large mouth bass. Adjacent to the farmhouse is a functional shop equipped with separate power feed, large roll up door and attached in/out kennel enclosure, perfect for the family dogs and cats. What truly makes this property unique is the 30ft x 60ft - 3 level barn which was constructed in 2018 and features hay loft, water hydrant, fully wired and powered 200 amp electrical system with two 30 amp plugs for welders, campers etc and a 50 amp outlet for a fifth wheel trailer. Whether you are an outdoor lover, equestrian aficionado, hobby farmer, tradesperson or someone looking for your own little piece of paradise, this property has it all! (id:37788)
Keller Williams Home Group Realty
247 6th Street E
Owen Sound, Ontario
Welcome to your cozy Owen Sound retreat! This charming two-bedroom home offers the perfect blend of comfort and convenience, making it an ideal choice for homeowners or investors. Centrally located, you're just a short walk from downtown, the harbourfront, Harrison Park, Inglis Falls, and a variety of shops, including the nearby Kwik Mart. Whether you're strolling through town or venturing out to explore nearby destinations like Blue Mountain, Tobermory, Sauble Beach, or local provincial parks, adventure is always within reach. Inside, enjoy modern upgrades, including a 2022 heat pump, Gas fireplace, heated kitchen floor, updated electrical panel (2022), and new shingles (2020). The home features no galvanized plumbing for added peace of mind. This property has also been a successful Airbnb for several years. Don't miss your chance to own this inviting home in the heart of Owen Sound! utility costs Water 907.59, Hydro 2268.89, Gas 517.62 (keep in mind that the property was an AirB&B for approximately 180 days a year ) (id:37788)
Sutton-Sound Realty
36 Farwell Avenue
Wasaga Beach, Ontario
ANNUAL UNFURNISHED RENTAL - 3 bedroom, 2.5 bathroom townhome available in the wonderful community of Pine Valley Estates in Wasaga Beach. Located steps to the YMCA, playgrounds, tennis courts and the shores of Georgian Bay and a short drive to shopping, beachfront amenities and skiing. Don't miss this opportunity for your family to have it all in lovely home backing onto beautiful trees. Landlord would prefer no pets and no smoking. Rental application, credit report (with score) and letter of employment required. (id:37788)
Century 21 Millennium Inc.
115 Miller Crescent
Minto, Ontario
Welcome to 115 Miller Crescent, located on one of Palmerstons most desirable and family friendly streets. This spacious 1500 sq. ft bungalow offers 3 bedrooms and 1 bathroom on the main floor, plus a finished basement with an additional bedroom, separate office, and a second bathroom. The layout is practical and flexible for families, hobbyists, or those working from home. One of the standout features is the heated and insulated 16x22 hobby shed, ideal for storage, a workshop, or man cave. There is also an attached double garage, outdoor shed, and a gas fireplace in the living room. Just a short walk to Palmerston Public School, this location is perfect for young families. Recent updates include a rebuilt chimney (approximately 3 years ago) and an 8 year old roof. With central air, fully owned utilities, and a great lot, this home offers space, functionality, and value. (id:37788)
Keller Williams Home Group Realty
718462 Highway 6 Highway
Georgian Bluffs, Ontario
Welcome to this beautifully maintained Cape Cod-style brick home, nestled on a lush and private 1.35-acre lot just minutes from Owen Sound. Offering the perfect blend of timeless character and modern updates, this 4-bedroom, 2-bath residence is filled with natural light and features gleaming hardwood floors throughout. The updated kitchen is the heart of the home, showcasing high-quality Hanover cabinetry, a functional center island, and plenty of space for family gatherings and entertaining. A cozy gas fireplace (2009, serviced annually) adds warmth to the main living area, while a bright 4-season sunroom offers year-round enjoyment. Retreat to the spacious, spa-like main bathroom complete with a luxurious Jacuzzi tub. Step outside to relax or entertain on two expansive decks overlooking the peaceful, landscaped backyard. The walk-out basement provides ample storage and future development potential. A 12x20 storage shed with garage door offers easy access for tools and equipment, while the detached heated garage over 1,000 sq ft features two 10-ft-wide garage doors and a versatile multipurpose room with its own heating and air conditioning. Whether you're looking for a workshop, home office, man cave, or She-shed, the options are endless. Formerly used for a successful home-based business, the space is flexible and ready for your vision (with proper approvals).Additional highlights include 400 amp service (200 amp to both the house and garage), a paved driveway, and meticulously landscaped grounds. This exceptional property offers privacy, functionality, and convenience all within close proximity to town amenities. (id:37788)
Sutton-Sound Realty
1050 4th Avenue W
Owen Sound, Ontario
Welcome to 1050 4th Ave. West, a show-stopping family home steeped in Owen Sound history. Built in the mid 1890s, the home was refashioned in the Beaux-Arts style for F.W. Harrison, one of Owen Sounds first mayors and the eldest son of lumberman John Harrison. This stately, historic home has been lovingly preserved and restored, boasting many original features including intricate plaster work, diagonal mullioned windows, a marble fireplace, and beautiful, antique light fixtures, as well as five bedrooms, four bathrooms and a completely remodelled chefs kitchen. Enjoy your morning coffee in the sun-drenched breakfast room, or host large family gatherings in the generous dining and living rooms. Beautiful, stone-terraced, perennial gardens, and multiple, outdoor-entertaining spaces provide a quiet oasis just blocks away from the heart of downtown, while a finished third floor provides a perfect space to pursue hobbies or host family and friends. The original carriage house and large basement both offer excellent storage space or workshop potential. Other features include beautiful thin-strip maple hardwood, central air conditioning, newly installed terracotta floors with in-floor heat, and a grand, original staircase. Don't miss the opportunity to be part of the next chapter in the history of one of Owen Sounds flagship homes. (id:37788)
Engel & Volkers Toronto Central
143 Albert Street
Central Huron (Clinton), Ontario
Welcome to 143 Albert Street! This older home with 1354 square feet has been completely renovated and ready for new Owner. The modern kitchen cabinetry shows well in the L shaped eating area. Great living room area as you enter the home, 3 bedrooms, one 5 piece bath. The walk out covered deck overlooking 165 foot depth lot handy is to uptown. The maintenance free exterior of the home is all complete, separate basement entrance for great storage. (id:37788)
RE/MAX Reliable Realty Inc
1063 Mink Road
Dysart Et Al (Dudley), Ontario
Welcome to 1063 Mink Rd, an extraordinary, year-round contemporary waterfront home on the shores of Long Lake, part of a pristine two-lake chain in beautiful Haliburton County. This newly built custom masterpiece offers over 3200 sq ft of thoughtfully designed living space with 100 ft of northeast-facing shoreline, privacy, and impeccable landscaping that enhances the tranquil, wooded setting. From the moment you enter, you'll be captivated by panoramic lake views from every level. The open-concept main floor features a light-filled living, dining, and chefs kitchen area with walkout to a spacious deck, perfect for entertaining. The kitchen is a culinary dream, complete with built-in gas cooktop, wall-mounted pot filler, double oven, and a large breakfast bar. The main level also includes a cozy living room centered around a floor-to-ceiling stone fireplace with a wood-burning insert, a convenient second bedroom or office, and cleverly tucked-away laundry in the stylish main-floor bath. A sleek, hidden door leads to the private primary suite, complete with spa-like ensuite and its own walkout to the deck. Upstairs, a spectacular space awaits ideal as a games room, studio, or in-law suite featuring a custom bar with sink and bar fridge, an airy, sunlit bedroom, and a full bathroom. The lower level offers even more: a generous rec room, home gym area, additional bedroom and bathroom, and walkout access to a private patio and hot tub. The attached garage is equipped with in-floor radiant heat and provides plenty of room for toys and storage. Drilled well, septic, FAP, radiant in-floor heat. Enjoy swimming, boating, and fishing from your brand new dock on the pretty waters of Long and Miskwabi Lakes. Just 15 minutes to the Village of Haliburton, this one-of-a-kind luxury home combines high-end finishes, thoughtful design, and natural beauty in a setting that truly has it all. (id:37788)
RE/MAX Professionals North
527 5th Street E
Owen Sound, Ontario
Welcome to your new home, tucked away on a quiet cul-de-sac on Owen Sound's east side! This charming 2-storey brick and siding home offers the perfect blend of peace and practicality, just minutes from the hospital, Georgian College, and shopping. Step onto the inviting covered front porch, an ideal spot for your morning coffee or evening wind-down. Inside, the living room welcomes you with a large picture window that fills the space with natural light. The eat-in kitchen features patio doors to the backyard, while the adjacent dining area also boasts sliding doors that open to a spacious deck, your new favourite spot for entertaining or simply enjoying the view of the ravine behind. With four comfortable bedrooms, there's plenty of room for family, guests, or a home office. A full bathroom serves the upper level, and a convenient main-floor half-bath makes busy mornings a breeze. Downstairs, the cozy family room with a gas fireplace sets the scene for movie nights, quiet evenings, or playtime on rainy days. Outside, the large backyard deck overlooks the tranquil ravine, offering a peaceful retreat for BBQs, stargazing, or simply unwinding in the sun. Whether you're upsizing, downsizing, or just looking for the right fit, this home checks all the boxes for comfort, convenience, and charm. Come see for yourself, you'll feel right at home! (id:37788)
Royal LePage Rcr Realty
200 Jamieson Parkway Unit# 211
Cambridge, Ontario
An incredible opportunity awaits in the heart of desirable Hespeler at the Cambridge Grand, with this beautifully updated and highly affordable, Two-Bedroom condominium. Freshly PAINTED IN 2025 and featuring brand NEW LUXURY VINYL PLANK FLOORING, NEW BASEBOARDS, and stylishly REFACED KITCHEN CABINETS, this unit offers a fresh, modern feel from the moment you step inside. Large windows throughout bring in an abundance of natural light, creating a warm and inviting atmosphere. The spacious, well-designed layout includes a bright EAT-IN KITCHEN and a PRIVATE COVERED BALCONY—perfect for relaxing or entertaining. With one exclusive parking spot (option to rent 2nd spot), plenty of visitor parking, and access to impressive amenities such as an OUTDOOR POOL with barbecue area, a welcoming party room, on-site superintendent, and secure building entry, this home checks all the boxes. Located just minutes to Highway 401, close to shopping, restaurants, parks, schools, and scenic trails, and only 15 minutes to Guelph. This is an ideal option for first-time buyers, downsizers, or anyone looking for comfortable, low-maintenance living in a thriving community. Don’t miss your chance to get into the market at an amazing price! (id:37788)
RE/MAX Real Estate Centre Inc.
170 Benton Street S Unit# 16
Kitchener, Ontario
Just steps from Victoria Park and all the action in Downtown Kitchener and only a quick trail walk or bike ride to Uptown Waterloo, this 2 bed, 2 bath home is perfect for anyone who wants to live in the middle of it all without feeling like they live in the middle of it all. Tucked away on a quiet street, this lovingly maintained home welcomes you with a charming front garden and loads of curb appeal. Inside, the open-concept main floor is flooded with natural light, ideal for hosting friends for dinner parties, game nights, or just soaking up the sunshine with your morning coffee. Grill season? Always. The balcony has a gas BBQ hookup so you can cook up something delicious without running out of propane halfway through. Upstairs, you’ll find two oversized bedrooms, both big enough for a king-sized bed. Whether you need a home office, a guest room, or just love having that extra space, this layout gives you options. If you’ve been dreaming of walkable living, nearby trails, great neighbours, and the best of DTK just around the corner, this is it. (id:37788)
RE/MAX Solid Gold Realty (Ii) Ltd.
85 Norfolk Street
Guelph, Ontario
Exceptional opportunity to acquire a large, well-maintained medical office building in the heart of downtown Guelph. This high-performing income property features a strong tenant mix of long-term, established medical professionals, including doctors, specialists, a pharmacy, diagnostic lab, and other healthcare-related services. Strategically located in a high-traffic, convenient area with excellent public transit access and nearby parking, this turnkey investment offers consistent cash flow and minimal management. The building is in excellent condition—clean, modern, and meticulously cared for—making it ideal for investors seeking a stable, recession-resistant asset in a growing healthcare sector. Highlights: Prime downtown location Excellent long-term tenants (pharmacy, lab, doctors, and related services) Strong and reliable income Impeccably maintained and professionally managed High visibility and accessibility Don’t miss this rare opportunity to own a premier medical facility in one of Guelph’s most desirable commercial locations. (id:37788)
Vancor Realty Inc.
Avison Young Commercial Real Estate Services
171 Resurrection Drive
Kitchener, Ontario
Welcome to 171 Resurrection Drive – a beautifully upgraded, move-in ready home backing onto tranquil greenspace with a fully finished walk-out basement and approx $90,000 in upgrades completed in past 4 year! From the moment you arrive, you’ll be captivated by the stunning brick exterior, enclosed porch, fresh upgraded paint, and fully fenced yard – combining curb appeal with functionality. Step inside to discover elegant finishes, newer trim, upgraded hardwood and ceramic flooring throughout – every corner showcases thoughtful, high-end enhancements. The main level offers a warm and inviting formal living and dining area with rich laminate flooring – perfect for entertaining. The spacious, tiled kitchen flows seamlessly to a large deck with breathtaking views of the greenspace, ideal for your morning coffee or sunset dinners. Downstairs, the finished walk-out basement is a true bonus – featuring one bedroom, a cozy rec room, two office spaces, a gas fireplace, 3-piece bathroom, a dedicated computer nook, tons of natural light, and ample storage. Perfect for extended family, remote work, or multi-generational living. Upstairs, enjoy the comfort of separate laundry room, spacious bedrooms, and plenty of room to relax. The double insulated garage adds energy efficiency and winter comfort. Located within walking distance to Resurrection park, shopping, trails, and just minutes from Ira Needles Blvd, this home offers the perfect balance of comfort, convenience, and community. (id:37788)
Exp Realty
65 Westmount Road N Unit# 808
Waterloo, Ontario
Welcome to Westmount Towers II. Great location, walking distance to Uptown Waterloo, Waterloo Rec Centre, Waterloo Park, and across from shopping at Westmount Place, and on a bus route. This Unit Offers 2 spacious bedrooms, and 2 baths including a 2pc ensuite. This Unit needs to be updated and renovated, but offers an affordable opportunity and comes with one underground garage parking spot. and a storage locker. On-site amenities include a Exercise room, , Library , Games and Party room, Billiard room, Bike storage, and convenient laundry facilities. As a co-operative building , your monthly fee includes all utilities (heat, hydro and water), property taxes and building insurance. This Co-operative building is in the process of converting to a Condominium. (id:37788)
RE/MAX Solid Gold Realty (Ii) Ltd.
845258 Deviation Road
Grey Highlands, Ontario
An exceptional opportunity awaits with this 50-acre rural property, ideally located just minutes outside of Meaford, Thornbury, and a short drive to Walters Falls. Offering a versatile mix of 26 acres of workable farmland and mature mixed bush, this property is perfect for farming, recreation, or building your dream country retreat. A handyman special home is on-site ready for renovation or replacement giving you the chance to create your ideal living space. Also included is a large Quonset building, perfect for storing equipment, tools, or transforming into a functional workshop. Whether you're looking to expand your agricultural operation, invest in land, or escape to the peace and quiet of Grey County, this property has the space and potential to bring your vision to life. Open The Door To Better Living! and book your showing today! (id:37788)
RE/MAX Grey Bruce Realty Inc.
320 8th 'a' Avenue E
Owen Sound, Ontario
Tucked on a quiet street in Owen Sounds desirable upper east side, this lovingly updated home is ideal for first-time buyers or those looking to simplify without compromise. The open-concept main floor features a spacious kitchen and dining area, seamlessly flowing into a warm and inviting living space. Downstairs, a fully renovated rec room, 3-piece bath, and additional bedroom offer flexibility for guests, family, or that cozy home office you've been dreaming of. Step outside to your private backyard oasis, complete with a stone fire pit nestled against a retaining wall, and a large deck made for hosting friends and summer nights. The location seals the deal: just minutes from 16th St Es bustling amenities, with quick access to local parks and trails that wind into iconic Harrison Park. Private viewings now available by appointment! (id:37788)
Real Broker Ontario Ltd

