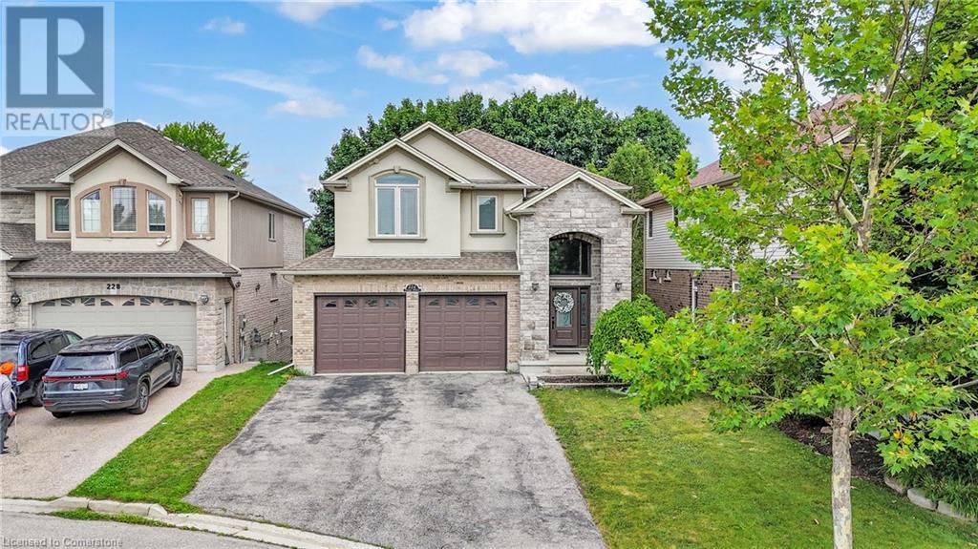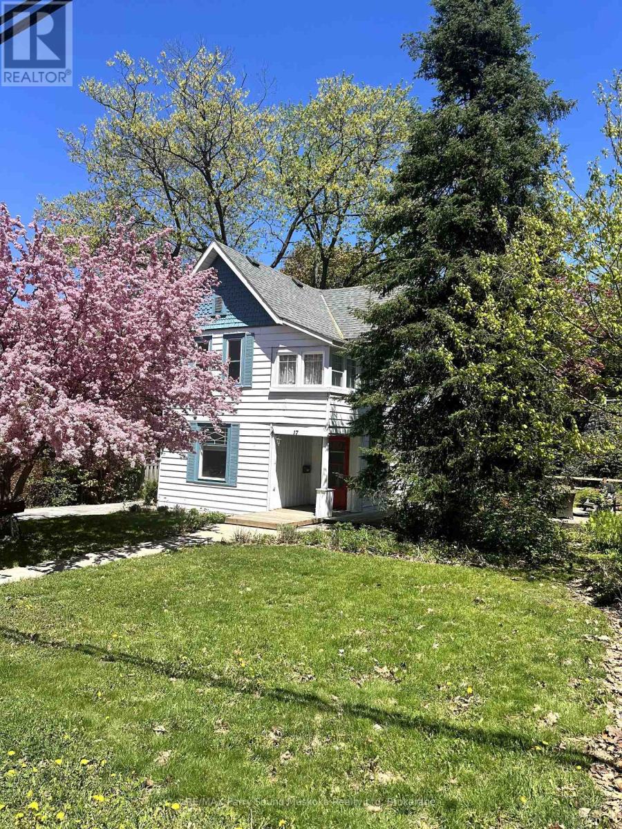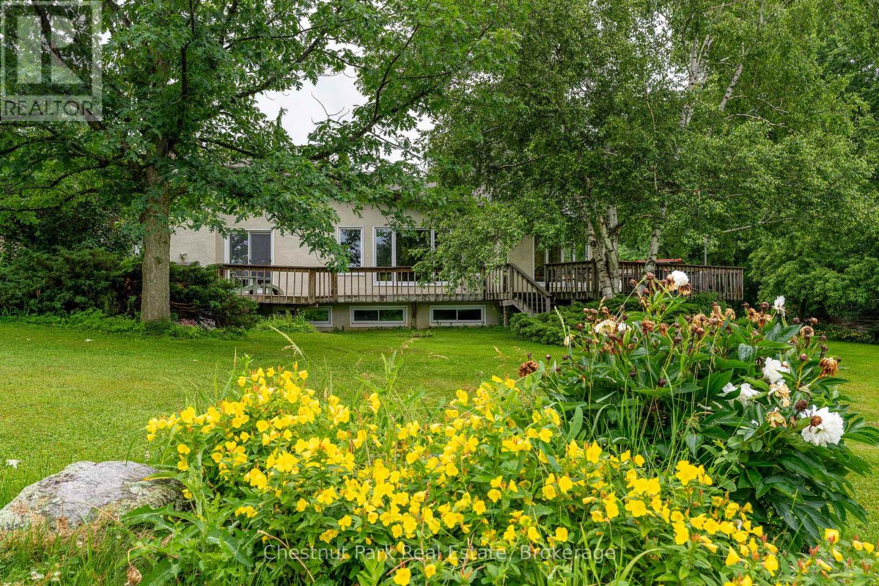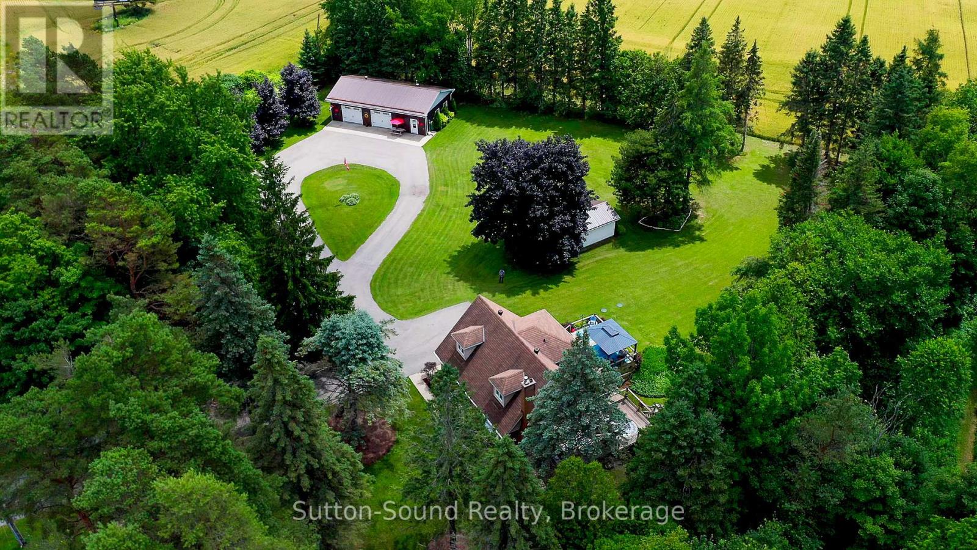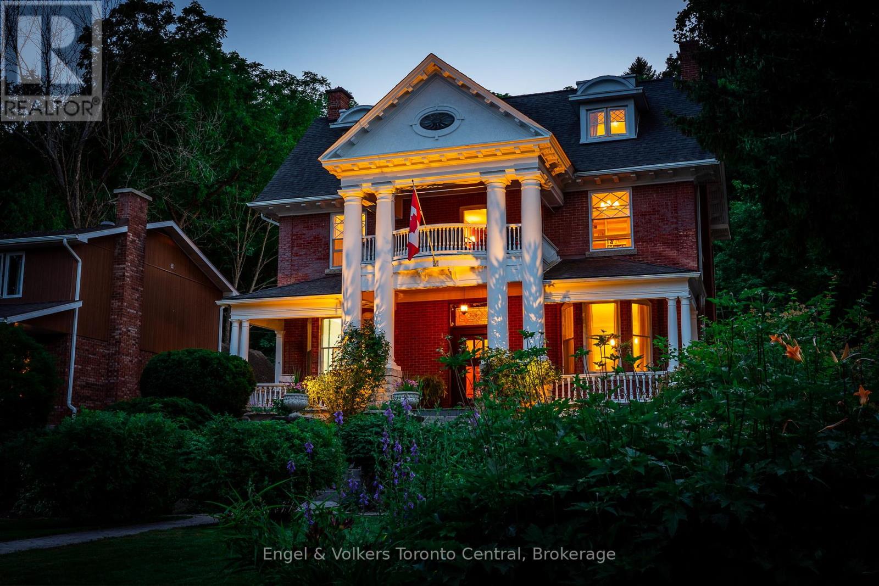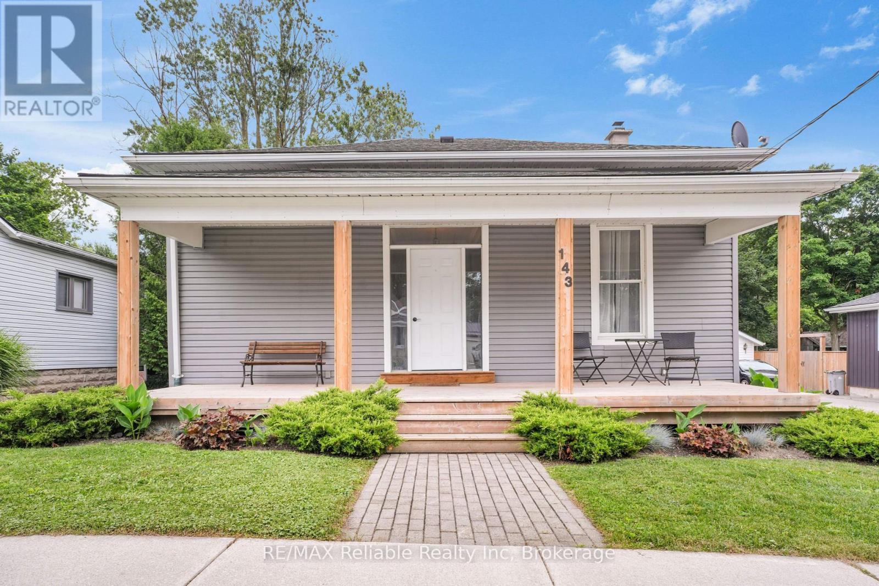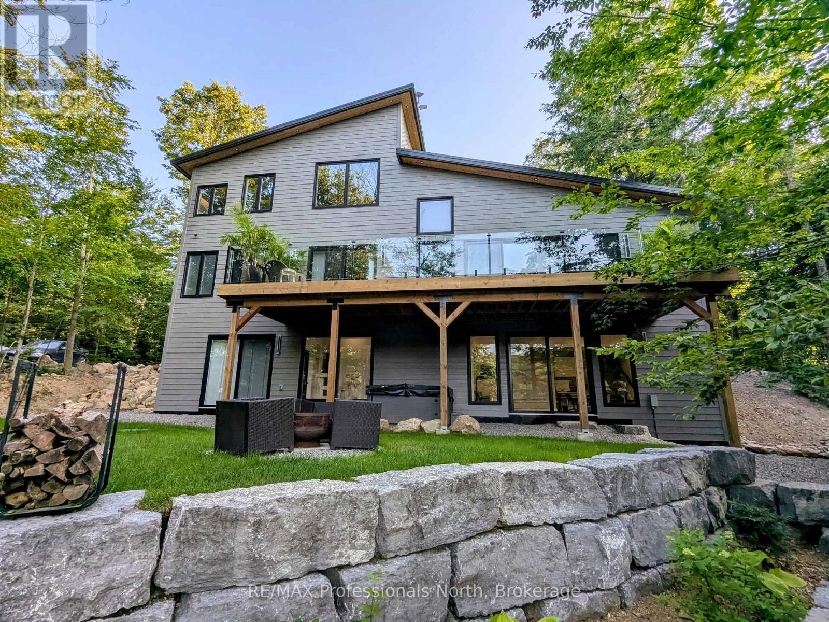224 Paige Place
Kitchener, Ontario
Freshly painted executive home located in the desirable Riverbank Estates neighborhood. Situated on a quiet cul-de-sac, this stunning property offers 9-ft ceilings and pot lights throughout the main floor, with over 3,200 sq. ft. of total living space including a fully finished basement. With parking for 6 vehicles and no sidewalk, this home boasts exceptional curb appeal featuring a long driveway, a stucco front façade with exterior pot lights, and an inground sprinkler system. High-end finishes and meticulous attention to detail are evident throughout. Step into the main foyer with soaring ceilings and an open-to-above layout. Pass the elegant oak staircase with metal railings and enter the living room with a coffered ceiling. The open-concept kitchen features stainless steel appliances, a new range hood, under-cabinet lighting, granite countertops, and a center island with a raised breakfast bar. The dinette area overlooks and opens to a covered patio deck—perfect for year-round enjoyment. The family room adjacent to the kitchen includes a natural gas fireplace and expansive windows spanning the length of the room, flooding the space with natural light. Upstairs, you’ll find three generously sized bedrooms. The primary bedroom features a 5-piece ensuite and a walk-in closet. Bedrooms 2 and 3 share a 4-piece main bath. The spacious second-floor laundry room adds extra convenience. The fully finished basement has great potential as an in-law suite, offering a bedroom, full bathroom, cold room, and a large carpet-free living area with a natural gas fireplace. (id:37788)
RE/MAX Twin City Realty Inc.
17 Waubeek Street
Parry Sound, Ontario
Dreams do come true! You've waited long enough for that perfect family home in beautiful cottage country. It's here and ready for you and your family to create new and long lasting memories. Located in a desirable neighbourhood in the Town of Parry Sound. Just a short walk to the beach, Georgian Bay, trails, park, restaurants and town for shopping. Your kids can walk to school or take the bus just steps away from your front door. Open layout main floor with maple hardwood flooring, a great space for that aspiring ballerina to practice her twirls. A bright, additional sitting area for reading a book or playing the piano. Plenty of natural light creating rainbows through picturesque stain-glass windows. Cozy up by the gas fireplace in the winter. Full dining area and kitchen with plenty of cupboard space. Main floor laundry. Separate rear entrance for a mudroom, storage and hockey equipment. Upper level with good sized bedrooms and closets. Who wins the coin toss with the sunroom off one of the secondary bedrooms? Primary bedroom with updated en suite bathroom. Radiant, hot water gas heat. Basement for storage. Enjoy the outdoors with decks for entertaining and rear and side yards for kids and pets to play. Pollinator-friendly flower gardens bringing in surprise blooms. Not only is this charming home known in the neighbourhood for its beauty but also for the splendid apple tree in the front yard. Your dream is a reality. (id:37788)
RE/MAX Parry Sound Muskoka Realty Ltd
164 Slabtown Road
Blue Mountains, Ontario
Welcome to life at 164 Slabtown Rd where peace, privacy, and year-round adventure come together. Just a short stroll from the Beaver River, this charming home sits on nearly an acre of land surrounded by mature trees, curated gardens, and a private backyard oasis perfect for outdoor living and children's playground. Inside, over 2,500 sq.ft. of finished living space offers room for the whole family with 4 bedrooms and 3 bathrooms. The great room features soaring vaulted ceilings with rustic barn beams, a wood-burning stove for cozy winter nights, and oversized windows that bring the natural surroundings inside. The open-concept living, and dining areas flow seamlessly to an expansive back deck, ideal for al fresco summer entertaining, morning coffee, or quiet evenings listening to the birds and nature. The main floor hosts a peaceful primary suite with 4-pc ensuite, plus two additional bedrooms, a 3-pc bath, and a laundry room for easy one-level living. The lower level, which can be accessed from the main floor, also has its own separate entrance, and includes a second kitchen, living/dining space, bedroom, 3 pc bath and laundry, perfect for extended family, teens, or a private guest or in-law suite. Store your gear and seasonal toys in two spacious sheds, one for bikes, golf clubs and gardening tools, the other is stocked with firewood. Located just minutes from The Georgian Bay Club, The Peaks Ski Club, local wineries/cideries, and downtown Thornbury's restaurants, galleries, and boutiques, this property places you at the heart of everything The Blue Mountains has to offer. Ski, golf, paddle, hike, relax - its all right here. Discover the lifestyle you've been waiting for. (id:37788)
Chestnut Park Real Estate
36 Farwell Avenue
Wasaga Beach, Ontario
ANNUAL UNFURNISHED RENTAL - 3 bedroom, 2.5 bathroom townhome available in the wonderful community of Pine Valley Estates in Wasaga Beach. Located steps to the YMCA, playgrounds, tennis courts and the shores of Georgian Bay and a short drive to shopping, beachfront amenities and skiing. Don't miss this opportunity for your family to have it all in lovely home backing onto beautiful trees. Landlord would prefer no pets and no smoking. Rental application, credit report (with score) and letter of employment required. (id:37788)
Century 21 Millennium Inc.
115 Miller Crescent
Minto, Ontario
Welcome to 115 Miller Crescent, located on one of Palmerstons most desirable and family friendly streets. This spacious 1500 sq. ft bungalow offers 3 bedrooms and 1 bathroom on the main floor, plus a finished basement with an additional bedroom, separate office, and a second bathroom. The layout is practical and flexible for families, hobbyists, or those working from home. One of the standout features is the heated and insulated 16x22 hobby shed, ideal for storage, a workshop, or man cave. There is also an attached double garage, outdoor shed, and a gas fireplace in the living room. Just a short walk to Palmerston Public School, this location is perfect for young families. Recent updates include a rebuilt chimney (approximately 3 years ago) and an 8 year old roof. With central air, fully owned utilities, and a great lot, this home offers space, functionality, and value. (id:37788)
Keller Williams Home Group Realty
718462 Highway 6 Highway
Georgian Bluffs, Ontario
Welcome to this beautifully maintained Cape Cod-style brick home, nestled on a lush and private 1.35-acre lot just minutes from Owen Sound. Offering the perfect blend of timeless character and modern updates, this 4-bedroom, 2-bath residence is filled with natural light and features gleaming hardwood floors throughout. The updated kitchen is the heart of the home, showcasing high-quality Hanover cabinetry, a functional center island, and plenty of space for family gatherings and entertaining. A cozy gas fireplace (2009, serviced annually) adds warmth to the main living area, while a bright 4-season sunroom offers year-round enjoyment. Retreat to the spacious, spa-like main bathroom complete with a luxurious Jacuzzi tub. Step outside to relax or entertain on two expansive decks overlooking the peaceful, landscaped backyard. The walk-out basement provides ample storage and future development potential. A 12x20 storage shed with garage door offers easy access for tools and equipment, while the detached heated garage over 1,000 sq ft features two 10-ft-wide garage doors and a versatile multipurpose room with its own heating and air conditioning. Whether you're looking for a workshop, home office, man cave, or She-shed, the options are endless. Formerly used for a successful home-based business, the space is flexible and ready for your vision (with proper approvals).Additional highlights include 400 amp service (200 amp to both the house and garage), a paved driveway, and meticulously landscaped grounds. This exceptional property offers privacy, functionality, and convenience all within close proximity to town amenities. (id:37788)
Sutton-Sound Realty
1050 4th Avenue W
Owen Sound, Ontario
Welcome to 1050 4th Ave. West, a show-stopping family home steeped in Owen Sound history. Built in the mid 1890s, the home was refashioned in the Beaux-Arts style for F.W. Harrison, one of Owen Sounds first mayors and the eldest son of lumberman John Harrison. This stately, historic home has been lovingly preserved and restored, boasting many original features including intricate plaster work, diagonal mullioned windows, a marble fireplace, and beautiful, antique light fixtures, as well as five bedrooms, four bathrooms and a completely remodelled chefs kitchen. Enjoy your morning coffee in the sun-drenched breakfast room, or host large family gatherings in the generous dining and living rooms. Beautiful, stone-terraced, perennial gardens, and multiple, outdoor-entertaining spaces provide a quiet oasis just blocks away from the heart of downtown, while a finished third floor provides a perfect space to pursue hobbies or host family and friends. The original carriage house and large basement both offer excellent storage space or workshop potential. Other features include beautiful thin-strip maple hardwood, central air conditioning, newly installed terracotta floors with in-floor heat, and a grand, original staircase. Don't miss the opportunity to be part of the next chapter in the history of one of Owen Sounds flagship homes. (id:37788)
Engel & Volkers Toronto Central
143 Albert Street
Central Huron (Clinton), Ontario
Welcome to 143 Albert Street! This older home with 1354 square feet has been completely renovated and ready for new Owner. The modern kitchen cabinetry shows well in the L shaped eating area. Great living room area as you enter the home, 3 bedrooms, one 5 piece bath. The walk out covered deck overlooking 165 foot depth lot handy is to uptown. The maintenance free exterior of the home is all complete, separate basement entrance for great storage. (id:37788)
RE/MAX Reliable Realty Inc
1063 Mink Road
Dysart Et Al (Dudley), Ontario
Welcome to 1063 Mink Rd, an extraordinary, year-round contemporary waterfront home on the shores of Long Lake, part of a pristine two-lake chain in beautiful Haliburton County. This newly built custom masterpiece offers over 3200 sq ft of thoughtfully designed living space with 100 ft of northeast-facing shoreline, privacy, and impeccable landscaping that enhances the tranquil, wooded setting. From the moment you enter, you'll be captivated by panoramic lake views from every level. The open-concept main floor features a light-filled living, dining, and chefs kitchen area with walkout to a spacious deck, perfect for entertaining. The kitchen is a culinary dream, complete with built-in gas cooktop, wall-mounted pot filler, double oven, and a large breakfast bar. The main level also includes a cozy living room centered around a floor-to-ceiling stone fireplace with a wood-burning insert, a convenient second bedroom or office, and cleverly tucked-away laundry in the stylish main-floor bath. A sleek, hidden door leads to the private primary suite, complete with spa-like ensuite and its own walkout to the deck. Upstairs, a spectacular space awaits ideal as a games room, studio, or in-law suite featuring a custom bar with sink and bar fridge, an airy, sunlit bedroom, and a full bathroom. The lower level offers even more: a generous rec room, home gym area, additional bedroom and bathroom, and walkout access to a private patio and hot tub. The attached garage is equipped with in-floor radiant heat and provides plenty of room for toys and storage. Drilled well, septic, FAP, radiant in-floor heat. Enjoy swimming, boating, and fishing from your brand new dock on the pretty waters of Long and Miskwabi Lakes. Just 15 minutes to the Village of Haliburton, this one-of-a-kind luxury home combines high-end finishes, thoughtful design, and natural beauty in a setting that truly has it all. (id:37788)
RE/MAX Professionals North
527 5th Street E
Owen Sound, Ontario
Welcome to your new home, tucked away on a quiet cul-de-sac on Owen Sound's east side! This charming 2-storey brick and siding home offers the perfect blend of peace and practicality, just minutes from the hospital, Georgian College, and shopping. Step onto the inviting covered front porch, an ideal spot for your morning coffee or evening wind-down. Inside, the living room welcomes you with a large picture window that fills the space with natural light. The eat-in kitchen features patio doors to the backyard, while the adjacent dining area also boasts sliding doors that open to a spacious deck, your new favourite spot for entertaining or simply enjoying the view of the ravine behind. With four comfortable bedrooms, there's plenty of room for family, guests, or a home office. A full bathroom serves the upper level, and a convenient main-floor half-bath makes busy mornings a breeze. Downstairs, the cozy family room with a gas fireplace sets the scene for movie nights, quiet evenings, or playtime on rainy days. Outside, the large backyard deck overlooks the tranquil ravine, offering a peaceful retreat for BBQs, stargazing, or simply unwinding in the sun. Whether you're upsizing, downsizing, or just looking for the right fit, this home checks all the boxes for comfort, convenience, and charm. Come see for yourself, you'll feel right at home! (id:37788)
Royal LePage Rcr Realty
200 Jamieson Parkway Unit# 211
Cambridge, Ontario
An incredible opportunity awaits in the heart of desirable Hespeler at the Cambridge Grand, with this beautifully updated and highly affordable, Two-Bedroom condominium. Freshly PAINTED IN 2025 and featuring brand NEW LUXURY VINYL PLANK FLOORING, NEW BASEBOARDS, and stylishly REFACED KITCHEN CABINETS, this unit offers a fresh, modern feel from the moment you step inside. Large windows throughout bring in an abundance of natural light, creating a warm and inviting atmosphere. The spacious, well-designed layout includes a bright EAT-IN KITCHEN and a PRIVATE COVERED BALCONY—perfect for relaxing or entertaining. With one exclusive parking spot (option to rent 2nd spot), plenty of visitor parking, and access to impressive amenities such as an OUTDOOR POOL with barbecue area, a welcoming party room, on-site superintendent, and secure building entry, this home checks all the boxes. Located just minutes to Highway 401, close to shopping, restaurants, parks, schools, and scenic trails, and only 15 minutes to Guelph. This is an ideal option for first-time buyers, downsizers, or anyone looking for comfortable, low-maintenance living in a thriving community. Don’t miss your chance to get into the market at an amazing price! (id:37788)
RE/MAX Real Estate Centre Inc.
170 Benton Street S Unit# 16
Kitchener, Ontario
Just steps from Victoria Park and all the action in Downtown Kitchener and only a quick trail walk or bike ride to Uptown Waterloo, this 2 bed, 2 bath home is perfect for anyone who wants to live in the middle of it all without feeling like they live in the middle of it all. Tucked away on a quiet street, this lovingly maintained home welcomes you with a charming front garden and loads of curb appeal. Inside, the open-concept main floor is flooded with natural light, ideal for hosting friends for dinner parties, game nights, or just soaking up the sunshine with your morning coffee. Grill season? Always. The balcony has a gas BBQ hookup so you can cook up something delicious without running out of propane halfway through. Upstairs, you’ll find two oversized bedrooms, both big enough for a king-sized bed. Whether you need a home office, a guest room, or just love having that extra space, this layout gives you options. If you’ve been dreaming of walkable living, nearby trails, great neighbours, and the best of DTK just around the corner, this is it. (id:37788)
RE/MAX Solid Gold Realty (Ii) Ltd.

