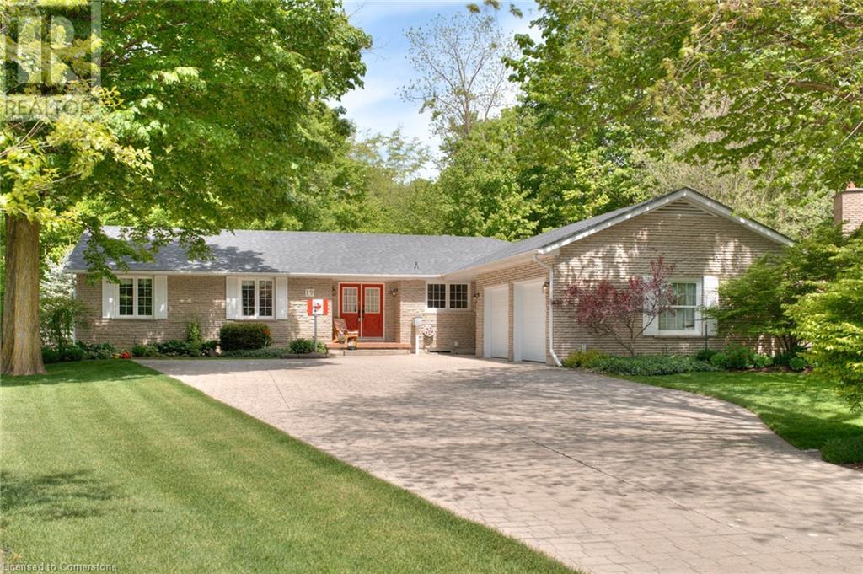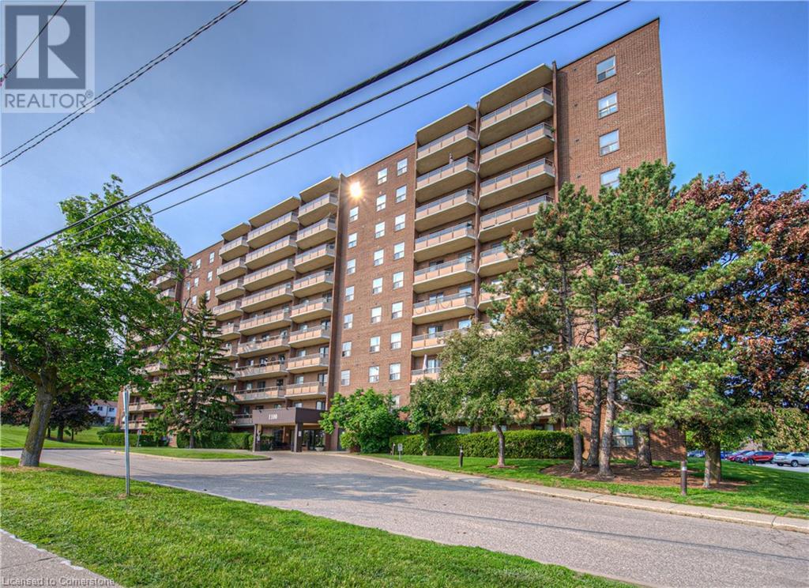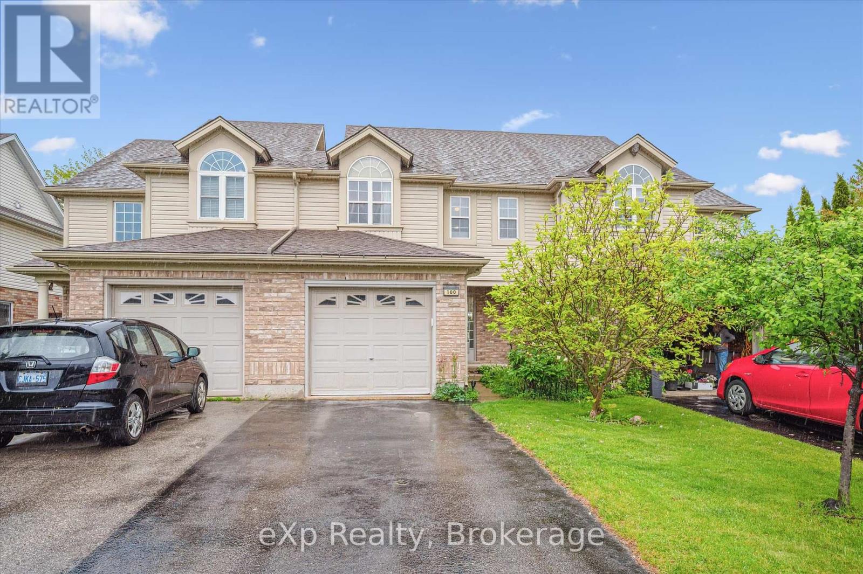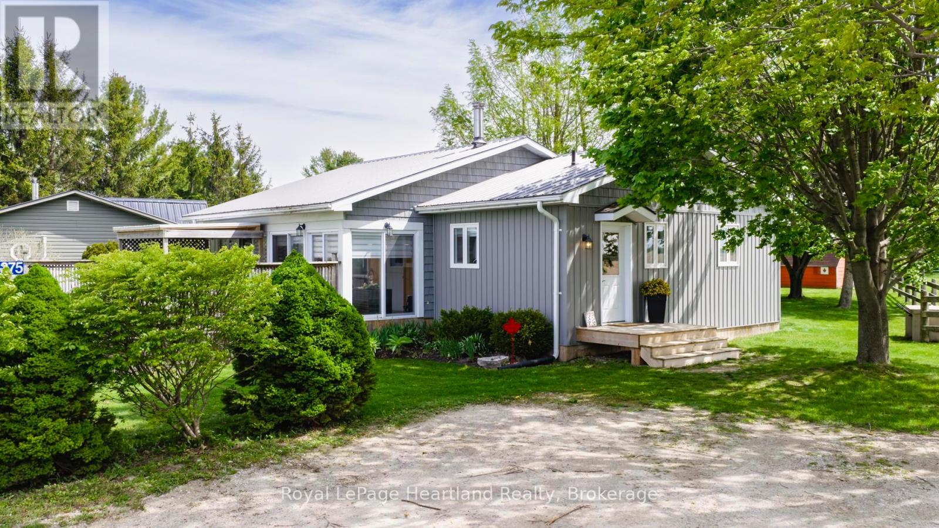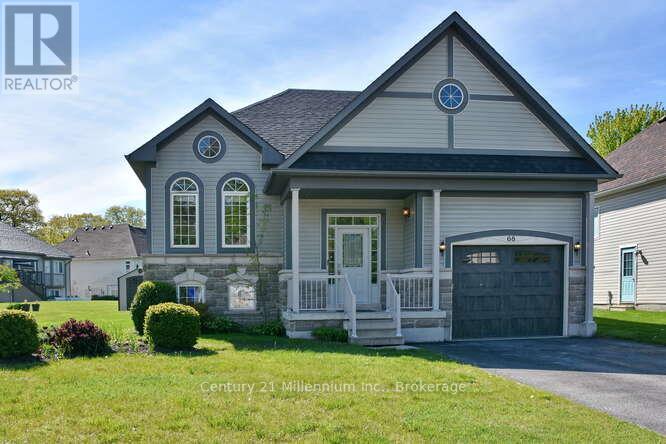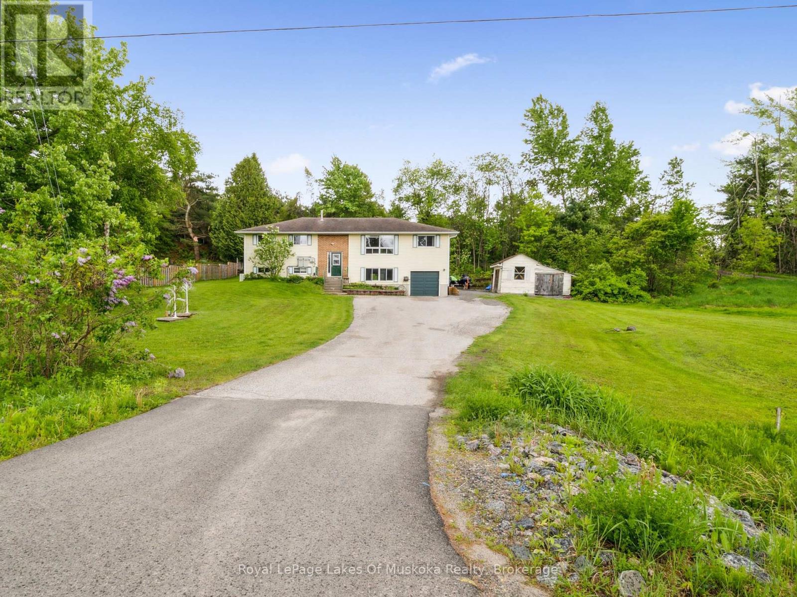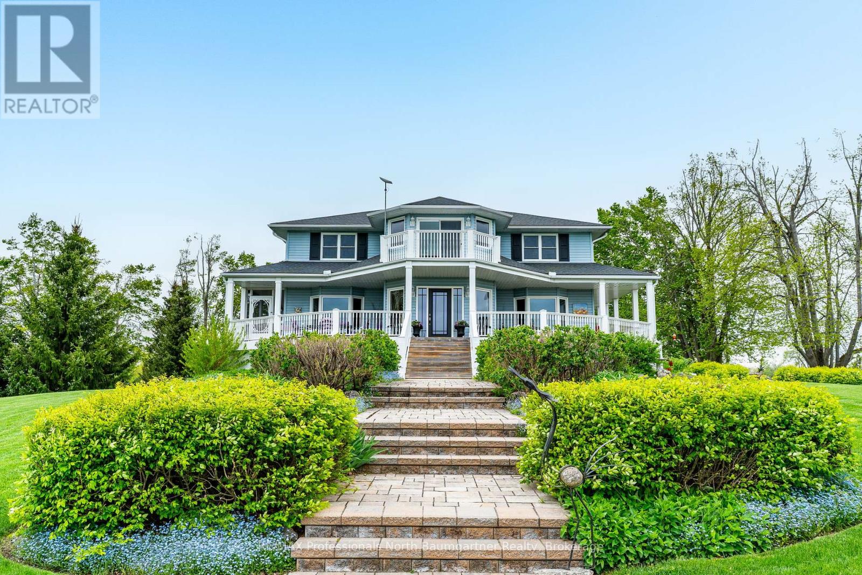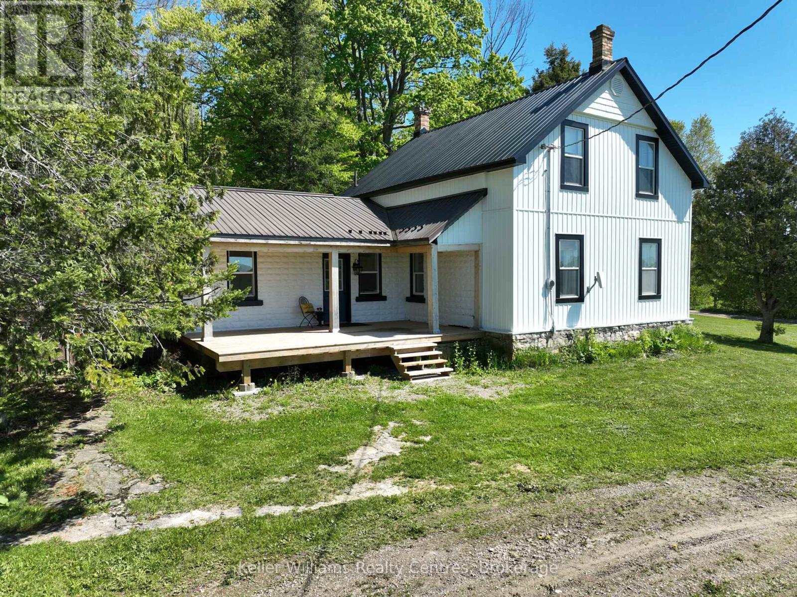445 Lorimer Lake Road
Mcdougall, Ontario
Located on a paved, year round road 445 Lorimer Lake Road is your perfect cottage country getaway - a charming 3 bedroom, 2 bathroom home/cottage. This peaceful TURNKEY, winterized cottage offers the perfect blend of rustic charm and comfort, making it an ideal retreat or full time residence. Located just 20 minutes from Parry Sound, the property is easily accessible via the municipally maintained and plowed road, ensuring year-round convenience. The cottage's warm and welcoming interior features spacious dining and living areas, a functional kitchen layout, and cozy bedrooms. The finished basement walks out to a charming three-season, screened in sunroom, perfect for resting from a day in the sun, or reading on a rainy day. The bunkie at the shoreline is perfect for overflow sleeping, or even an office space with a view! The single car detached garage was built in 2017. Both the cottage and garage have metal roofs. Natural beauty surrounds the property and offers a serene backdrop, with opportunities for outdoor activities like hiking, boating, fishing, and kayaking. Whether you're enjoying a quiet morning coffee on the deck or hosting a summer barbecue, this property provides the perfect northern lake setting for making lasting memories. Don't miss the opportunity to own this delightful cottage in a prime location. Experience the tranquility and charm for yourself! (id:37788)
Forest Hill Real Estate Inc.
19 Sandpiper Court
Elmira, Ontario
Welcome to 19 Sandpiper Court, a beautifully updated bungalow tucked away on a quiet cul-de-sac in one of Elmira’s most desirable neighbourhoods. From the moment you arrive, the curb appeal is undeniable. A stamped concrete driveway guides you through mature trees and manicured landscaping to an oversized double garage. Set on a prestigious, tree-lined 2/3 acre lot, this home offers the perfect blend of privacy, functionality, and over 3,500 sq ft of total living space. Whether you're a growing family, downsizer, or retiree, you'll appreciate the seamless layout and finishes throughout. Inside, you'll find an open-concept layout with hardwood and tile floors, pot lights, and a bright living room with a gas fireplace and bay window. The kitchen is a standout—featuring granite counters, white cabinetry, stainless steel appliances, tile backsplash, and a large window. A versatile bonus room serves as a dining room, office, or 4th bedroom. The spacious primary suite offers dual closets and a 3-piece ensuite. Two more bedrooms, a 4-piece bath, and main-floor laundry complete the level. The fully finished basement is ideal for entertaining or multi-generational living/in law suite opportunity, featuring a massive family room, modern lighting, a full-size pool table, a private office, an oversized 3-piece bath, and plenty of storage space. Step outside into your private backyard oasis—perfect for relaxing or hosting. Enjoy the newer 350 sq ft deck, a flagstone patio with waterfall feature, and a partially fenced yard surrounded by mature trees. A meandering stream runs along the back of the property, and the 18’x12’ shed provides ample storage. Updates include: roof, windows, patio door, garage doors, water heater, kitchen, appliances, bathrooms, basement and more! Ideally located near top-rated schools, parks, Elmira Golf Course, scenic walking trails, shopping, and just a short drive to Waterloo, this home combines small-town charm with urban convenience. (id:37788)
Keller Williams Innovation Realty
1100 Courtland Avenue E Unit# 211
Kitchener, Ontario
Your Ground-Floor Oasis Awaits! ?? 3-Bedroom Condo with a Walkout Patio & ALL Utilities Included! Searching for a family-sized home without the house-sized price tag and surprise bills? Your search ends here! Welcome to this incredibly rare, 3-bedroom ground-floor condo that feels more like a bungalow. This isn't your typical apartment. As one of ONLY 3 units in the building with a private walkout to a lush greenspace, you can let the kids play, enjoy your morning coffee outdoors, or let the dog out with ease. The best part? Your condo fees include HEAT, HYDRO, and WATER! Budget with total confidence and say goodbye to fluctuating utility costs. Step inside to discover: ?? House-Sized Space: A sprawling 1,100 sq ft layout with three generous bedrooms. ? Move-In Ready: Beautifully updated and completely carpet-free for a clean, modern look. ?? Incredible Storage: A huge in-suite walk-in closet to keep your home organized and clutter-free. ??? Entertain with Ease: An open-concept living/dining area and a kitchen with a time-saving dishwasher. Nestled on the quiet side of the building, this home is a peaceful retreat. When you're ready for fun, the building offers fantastic amenities like an outdoor pool (hello, summer! ??), gym, sauna, and party room. Plus, your exclusive covered parking spot will feel like a luxury during winter months. Located just steps from the LRT, parks, and shopping, the location is simply perfect for a busy family. This is your chance to own a spacious, worry-free home in a fantastic community. This unique find won’t last long. Book your private showing today and imagine your new life at Courtland Terrace! (id:37788)
Coldwell Banker Peter Benninger Realty
3 - 1246 Dudley Road
Muskoka Lakes (Medora), Ontario
Set amid the natural beauty of Lake Muskoka, this year round timeless waterfront retreat is a rare offering that blends classic cottage charm with a breathtaking landscape. Nestled on nearly an acre of land with a clean, deep shoreline, the property showcases protected views, mature trees, and natural granite contours that define the iconic Muskoka experience. The cottage is a Panabode log home, exuding cozy warmth and authenticity. Inside, hickory floors and a hand-carved mantle on the Muskoka stone fireplace bring character and comfort to the living area, while large windows flood the space with natural light. The Muskoka Room provides a tranquil setting to relax and take in the waterfront views.The primary bedroom is privately situated on the walk-out level and features a wood-burning fireplace and direct access to the deck, where an 8-person hot tub and cedar outdoor shower offer a spa-like experience under the open sky. Just 35 gentle steps from the walk-out level leads you directly to the lakefront, offering seamless access to the waters edge. The landscape is thoughtfully terraced with multiple zones for entertaining and quiet reflection, and a peaceful hanging swing overlooks the waters edge. For enhanced convenience, an inclinator provides effortless access to the lake, accommodating all mobility levels.The grandfathered boathouse includes a boat lift and dual wave runner lifts, with ample space for lakeside entertaining. The property is equipped with Smart Home integration, Starlink high-speed internet, and a full range of modern conveniences, making it both functional and future-ready. Additional features include an insulated detached garage with a Pacific Energy wood stove, TV, stereo, ice maker, and a complete Gladiator storage system-a winter recreational enthusiasts dream. This winterized Lake Muskoka cottage is a true sanctuary, offering timeless appeal, thoughtful upgrades, and a landscape that will inspire for generations. (id:37788)
Chestnut Park Real Estate
100 Wilton Road
Guelph (Victoria North), Ontario
Welcome to 100 Wilton Road, a serene retreat tucked into Guelphs sought-after north end, where nature is always just a few steps away.This freehold link townhouse offers the perfect balance of peaceful surroundings and everyday convenience. Nestled beside a network of walking trails and just moments from Guelph Lake Conservation Area, this home invites you to reconnect with the outdoors whether thats morning walks with the dog, weekend hikes with the family, or quiet sunset strolls to clear the mind.The location is ideal for those seeking a more intentional lifestyle. Steps from Trillium Waldorf School, the home offers easy access to an educational community known for its holistic approach to learning a rare bonus for families with little ones.Inside, you'll find a well-maintained space with warm, natural light and a practical layout that fits a variety of needs. Whether you are curling up by the window with a good book or prepping for a backyard BBQ after a day at the lake, this home makes daily living feel just a little more special.100 Wilton Road isn't just a place to live its a place to breathe. To slow down. To grow roots in a neighbourhood that values both community and quiet.Come take a look your next chapter might just begin on a trailhead. (id:37788)
Exp Realty
306 - 93 Westwood Road
Guelph (Willow West/sugarbush/west Acres), Ontario
Pride of Ownership can be found though out this 1620sqft unit. A beautiful quartz wall with electric fireplace accents the large living room, & crown moulding continues into an elegant dining room featuring a coffered ceiling. The efficient kitchen has plenty of newer oak cupboards. There are three spacious bedrooms, & the Master has a bonus walk-in closet & 2 pc ensuite. A utility room, laundry room, linen closet, & 4 pc bath complete the space. This home has newer flooring, baseboards, doors, hardware, electric outlets, & air conditioner, so ready to move in. The expansive property boasts beautiful gardens, outdoor pool & picnic area. Other amenities include underground parking, car wash, fitness, party & games rooms, library, hot tub, & sauna. Located by a park affords easy access to tennis, cricket, sports fields, splash pad, playground, schools, and public transit. The condo fee includes all utilities. A perfect place to call home! (id:37788)
Century 21 Heritage House Ltd
85375 Mackenzie Camp Road N
Ashfield-Colborne-Wawanosh (Ashfield), Ontario
This charming 2-bedroom, 2-bathroom home or cottage offers 154 feet of direct Lake Huron frontage, with sweeping views, peaceful surroundings, and world-class sunsets. Inside, you'll find a bright and inviting living space designed for comfort and connection. The open-concept dining area, warmed by a cozy wood stove, flows into a sunlit living room perfect for relaxing or entertaining. A functional kitchen serves as the heart of the home, while two well-appointed bathrooms add convenience for family and guests. Enjoy your morning coffee or evening glass of wine in the 3-season sunroom, or step outside to a spacious deck where you can take in panoramic lake views and golden sunsets. A second level of lush green space features a fire pit and steps continue leading down to the sandy beaches of Lake Huron. Whether you're hosting loved ones or looking for a peaceful place to recharge, this property offers the ultimate blend of nature, comfort, and lakeside charm. (id:37788)
Royal LePage Heartland Realty
68 Oriole Crescent
Wasaga Beach, Ontario
Welcome to 68 Oriole Crescent spotless, move-in-ready 4-bedroom, 2-bathroom home located in the sought-after Wasaga Beach community. This charming residence features an open-concept main floor with hardwood floors and fresh paint throughout, creating a bright and inviting atmosphere. The custom kitchen, complete with stainless steel appliances, offers ample cabinetry and granite counters, perfect for family meals or entertaining. Thoughtfully designed with generous room sizes and a smart layout, this home offers privacy and comfort, with the ability to close off the main floor bedrooms, ideal for families with older children, in-laws, or weekend guests. The attached garage with inside entry, provides not only convenient parking, but also a spacious walk-up loft ideal for storing all your gear for skiing, biking, fishing, or camping adventures. Whether you're raising a family, welcoming guests, or simply embracing the laid-back beach lifestyle, this well-maintained home is an exceptional opportunity in Canadas favourite beach town (id:37788)
Century 21 Millennium Inc.
63 Beaumont Drive
Bracebridge (Muskoka (N)), Ontario
2 HOMES IN 1!! ***Spacious Family Home with Income Potential & Prime Park Access! Discover the perfect blend of comfort, convenience, and investment at this incredible Bracebridge property! The 1490 sq ft main floor offers generous living with a separate kitchen, inviting living room, and separate dining room. Three bedrooms, all with double closets, and 1.5 baths provide ample space for the whole family. Relax in the large family room featuring durable vinyl/laminate plank flooring, or step out from the back hallway onto your private back deck ideal for entertaining or quiet enjoyment. Downstairs, a legal 962 sq ft, 2-bedroom apartment presents a fantastic mortgage helper or in-law suite. This bright unit boasts an eat-in kitchen, a welcoming living room with large windows, a modernized 3-piece bathroom, and direct access to the built-in, insulated garage with its own outside entry. Situated on a sprawling 94x205 lot (nearly 1/2 acre!), this property offers good privacy. Even better, the neighbouring lot is owned by the Town, providing direct and unparalleled access to Kerr Park! Enjoy dog parks, pickleball and tennis courts, and the scenic Kerr Park/Trans Canada Trails right at your doorstep. Comfort is key with a forced-air gas furnace for the main floor and auxiliary electric baseboards in the apartment (separate hydro meters). Both units share a convenient Generac generator, front split entry, and a basement laundry room with furnace and storage. A stair-lift ensures easy access to both floors and can be removed if not needed. Location is everything! You're just a 3-minute drive to downtown Bracebridge, groceries, and diverse dining options. Beautiful Kirby's Beach and Playground on Lake Muskoka are only a 7-minute drive away. Plus, enjoy a <10-minute walk to a fantastic Muskoka River swim spot (187 Holditch) and public transportation (The Burger Shop).Don't miss this unique opportunity to own a versatile home in a prime Bracebridge location! (id:37788)
Royal LePage Lakes Of Muskoka Realty
451 Fairbairn Road
Kawartha Lakes (Verulam), Ontario
Approached on a driveway lined with Autumn Blaze maples, 451 Fairbairn Road is a tranquil sanctuary offering sweeping views over its 62 acres of rolling pastures, with groomed trails through mixed forest, 3 fenced pastures and the 10-acre wild apple orchard. Inside the 3000+ sq.ft. home, the main floor features formal dining and living rooms on either side of a central oak staircase. The dining room is flooded with natural light and the living room offers sophisticated comfort around a cast iron hearth and propane fireplace. An open-concept kitchen with custom cabinetry flows into a welcoming family room, with entry to a long screened-in porch. A west-facing sunroom features floor-to-ceiling windows, anchored by a Napoleon propane fireplace with live-edge surround, exiting out to a covered porch. The mudroom includes heated ceramic tile floors and a 2-piece powder room. Upstairs you'll find a large primary suite with walk-in closet and renovated ensuite bathroom with freestanding tub and quartz double vanity. The 2 additional upstairs bedrooms share a second, fully-renovated bathroom with walk-in shower and new vanity. A private office boasts sound-reducing glass walls and a Juliet balcony with views over open pasture. A cozy area at the top of the stairs, currently a reading nook, can easily be converted into a 4th bedroom. The lower level has a laundry room and plenty of space for storage, gym or pantry. A heated double garage with automatic doors and workshop is accessible from within the home. For ultimate relaxation, you'll find a custom outdoor shower and wet sauna. A wraparound porch circles the entire house with views over the mature perennial gardens. Equestrian features include a 180 x 90 riding arena and 60 x 45 barn (previously with 3 stalls which are easily converted back) and tack room. The property is currently a member of The Managed Forest Tax Incentive Program that offers a significant tax reduction. (id:37788)
RE/MAX Professionals North Baumgartner Realty
482470 Colpoys Range Road
Georgian Bluffs, Ontario
Welcome to this incredible 130-acre property offering peace, privacy, and panoramic countryside views in the heart of Georgian Bluffs. This 5-bedroom, 2-bathroom farmhouse has been thoughtfully updated since 2023. Some updates include new siding, metal roof, electrical updates, fresh drywall, and stylish modern finishes throughout. Whether you're seeking a private family homestead, hobby farm, or just a quiet place to retreat, this property delivers. Inside, the bright and welcoming interior features a clean, neutral palette with charming wood accents and a crisp white kitchen designed for both function and style. Multiple living areas offer room for relaxing or entertaining, and the updated bathrooms add a fresh, modern touch. Outside, you'll find expansive fields, pond, wooded areas with mature hardwoods, and a charming mix of open space and natural beauty. The Bruce Trail is nearby, offering endless outdoor adventure, and you're just 10 minutes from Wiarton and 25 minutes from Owen Sound. Features a large shop and good sized barn set up for cattle most the most of the property is fenced for pasture, approx. 60 acres has been recently cropped potential for more. For those looking for even more space, an additional 64 acres fronting on Gleason Lake is an option to purchased (194 total). Don't miss this rare opportunity to own a slice of rural paradise with all the essentials for modern country living. (id:37788)
Keller Williams Realty Centres
21 Marilyn Drive
Guelph (Riverside Park), Ontario
Welcome to 21 Marilyn Drive, a stunning townhome nestled in the highly sought-after Riverside Park area! This exquisite property offers a luxurious and comfortable living experience, boasting 3 spacious bedrooms and 4 modern bathrooms. The heart of this home is its open-concept main floor plan, perfect for entertaining and everyday living. Prepare to be wowed by the spacious, custom kitchen by Jacob's Woodworking, featuring top-of-the-line Thermadore kitchen appliances. Cozy up by one of the two gas fireplaces on a chilly evening. Walk out through sliders from the dining area to a lovingly landscaped rear garden offering privacy and tranquility. Three skylights flood the upstairs space with natural light, creating a bright and inviting atmosphere. Three spacious bedrooms, 3-piece main bathroom, Primary has a 4-piece ensuite bathroom, walk in closet and a private and treed view overlooking Riverside Park. Enter the finished basement, where you'll find a cozy media room with various lounge areas, a well-appointed laundry room, an additional 2-piece powder room, and a versatile workspace area, offering ample room for all your needs. The convenience of an attached garage adds to the home's appeal. One of the most remarkable features of this property is its prime location, backing directly onto Riverside Park, offering unparalleled access to nature and outdoor activities. Despite its tranquil setting, you're still just moments away from major shopping centers, providing the perfect blend of serenity and convenience. Low condo fees include all exterior maintenance (roof, windows, doors), snow removal, grass cutting and wooden deck in rear garden. (id:37788)
Royal LePage Royal City Realty


