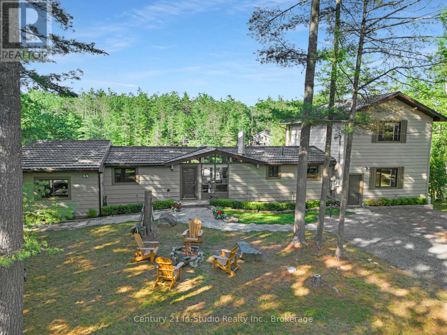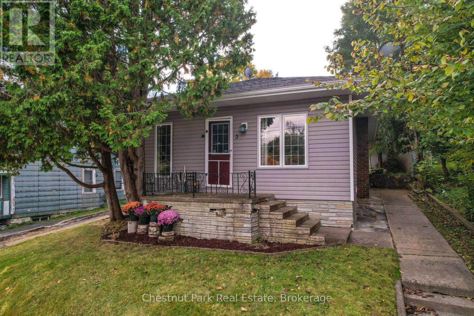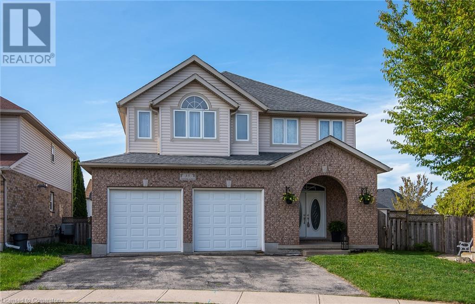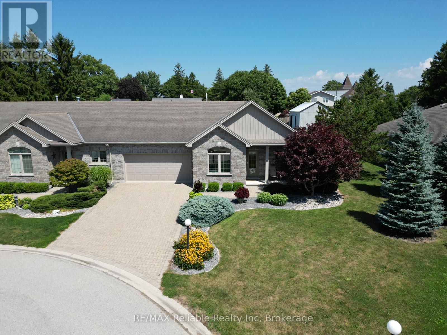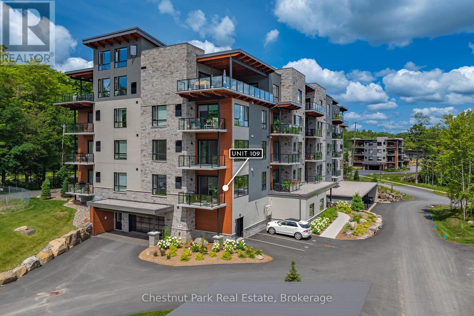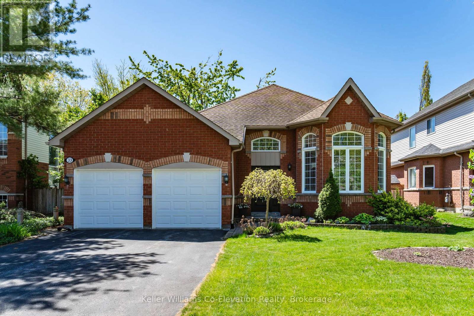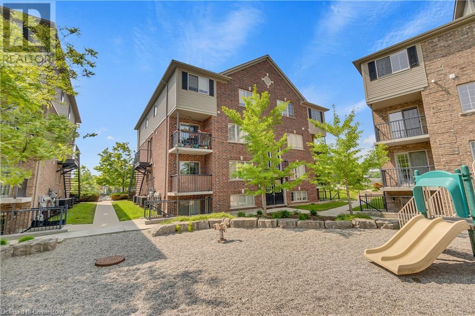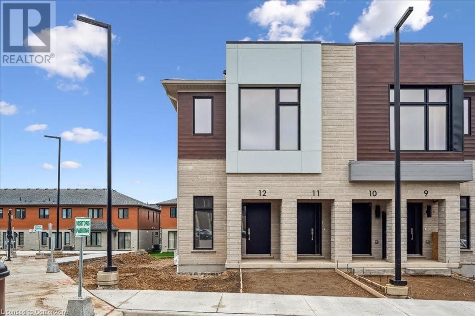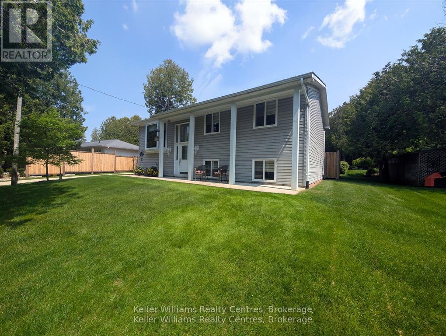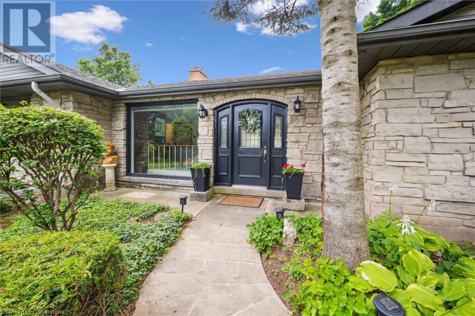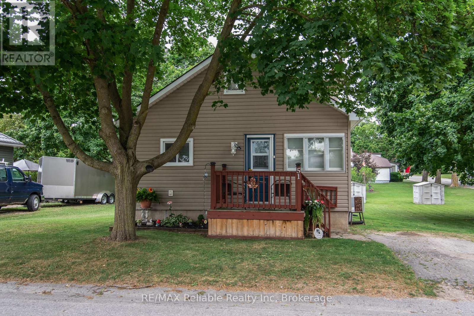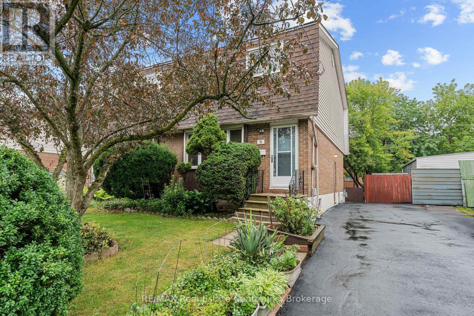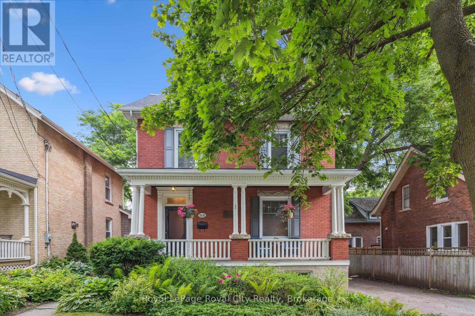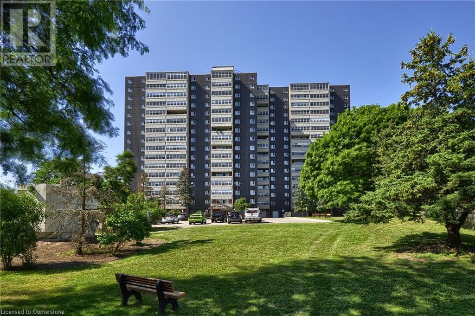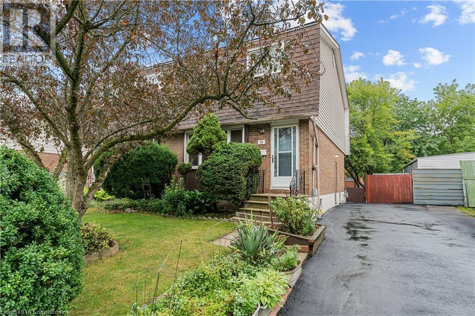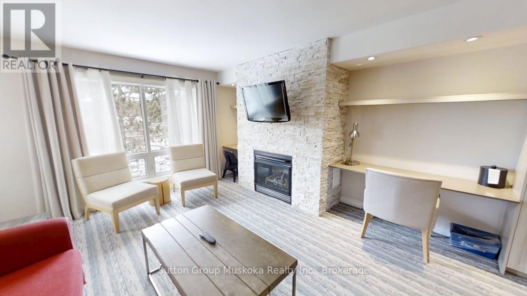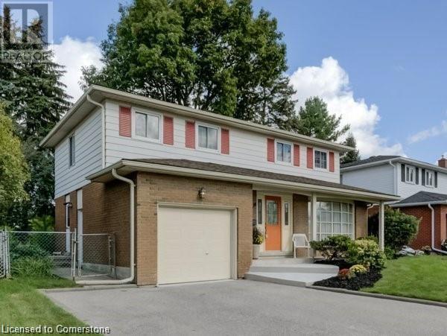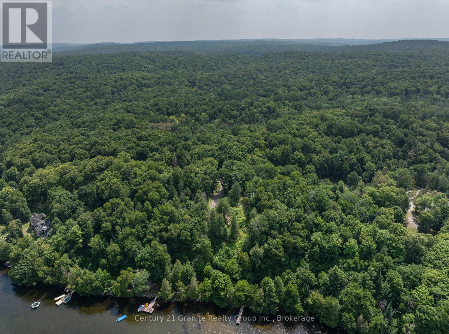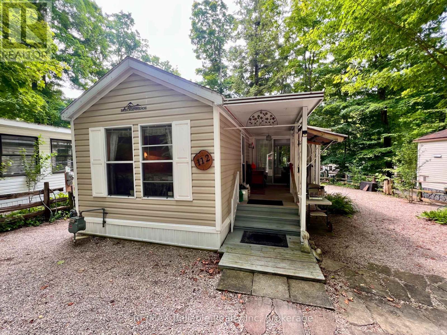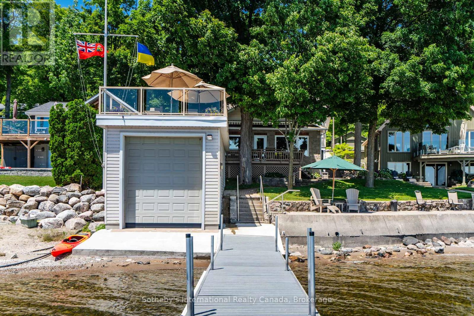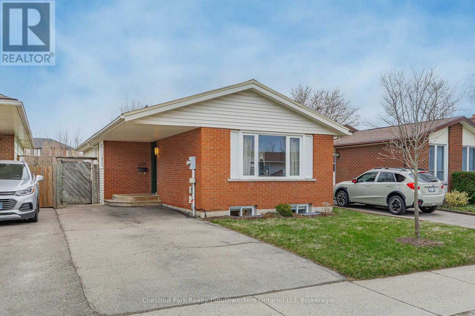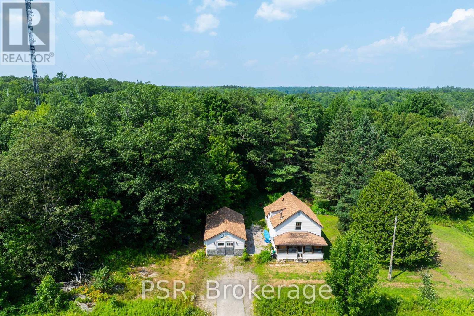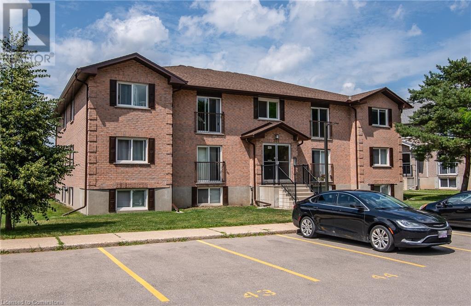34 Glendale Avenue
Wasaga Beach, Ontario
This well-maintained home offers excellent in-law potential with a fully self-contained one-bedroom unit, with a separate walk-down entrance,complete with its own modern kitchen, updated bathroom, in-suite laundry, and cozy living room with an electric fireplace. The main level features an inviting open-concept layout with two bedrooms, main floor laundry, and a bright living room with a second electric fireplace. Walk out from both the living room and the primary bedroom to a spacious 12' x 24' deck - perfect for entertaining or relaxing. The fully fenced backyard offers privacy and space for pets or children to play. Additional highlights include a single garage and parking for four vehicles. Located in a peaceful neighbourhood, this property offers flexible living arrangements ideal for extended family, guests, or potential rental income opportunities. (id:37788)
RE/MAX By The Bay Brokerage
247 Northfield Drive E Unit# 509
Waterloo, Ontario
Stylish 1-Bedroom Condo in Waterloo’s Vibrant Northfield Community! Welcome to 509-247 Northfield Dr E. Step into modern living with this bright and spacious 1-bedroom condo, perfectly located in one of Waterloo’s most desirable neighborhoods. Featuring large windows and an open-concept design, this home offers the perfect blend of style and comfort. The kitchen is a standout with sleek stainless steel appliances, quartz countertops, and a center island that’s ideal for cooking and entertaining. Enjoy the convenience of in-suite laundry, a 4-piece bathroom, and durable vinyl flooring throughout. Relax on your private balcony or take advantage of premium building amenities, including: Rooftop terrace with panoramic views, Hot tub for ultimate relaxation, Fitness center, Community BBQ area & party room along with visitor parking! This unit comes complete with an underground parking spot and storage locker. Close to shopping, dining, public transit, and major amenities, this condo is perfect for professionals, investors, or anyone seeking a low-maintenance lifestyle. Dont miss the chance to call unit 509 your new home! (id:37788)
Royal LePage Wolle Realty
465 Woolwich Street N Unit# 40
Waterloo, Ontario
Welcome Home to Unit #40 – 465 Woolwich Street, Waterloo. This beautifully maintained 2-storey townhome located in the sought-after Riverpark Village community. Whether you're a first-time homebuyer, a young family or an investor, this charming move-in ready home has it all including 2 dedicated parking spots. Step inside to a welcoming carpet-free main level, featuring rich hardwood flooring & Travertine with onyx stone in the front entry & kitchen. The kitchen is fully equipped with a 2024 Refrigerator & other recently updated appliances, offering plenty of cabinetry, prep space & even a water filtration system. Adjacent is the cozy dining area, perfect for enjoying meals with loved ones. The bright & airy living room features a wall of windows that flood the space with natural light – an ideal setting for relaxing evenings, movie nights or entertaining guests. Head upstairs to find 2 generously sized bedrooms, each with picturesque views from the windows. The primary bedroom includes his-and-her closets, while the 4pc shared bathroom features a shower/tub combo with safety grab bars & a comfort-height toilet in both bathrooms. The fully finished basement, with soft 2014 carpet, provides a versatile Rec room that can be used as a playroom, home gym or media space. There is also a 3pc bathroom with a wide shower & grab bar for added accessibility. Basement also includes laundry & ample storage space. Step outside to your own private backyard oasis, featuring a deck (2021) with partial fencing & access to lush common green space, perfect for summer BBQs or evening relaxation. Nestled in a serene, family-friendly complex, this home offers unmatched access to everyday essentials. Just minutes away from grocery stores, coffee shops, public transit, scenic trails, schools & quick access to the highway. With affordable condo fees, this is your opportunity to step into homeownership without compromising on quality or location. Don’t miss out, Book your showing Today! (id:37788)
RE/MAX Twin City Realty Inc.
166 Rochefort Street Unit# B
Kitchener, Ontario
A rare find: 3 bedrooms, a private ENSUITE, all on one floor. This top-floor corner unit is bright and quiet, with extra windows in the living room and bedrooms thanks to its end-unit placement. The layout is practical and comfortable, with great sightlines for kids and guests. The primary bedroom has its own east-facing balcony, a large closet, and a private ensuite. The cute and perfect nursery is located beside the primary and has a closet organizer similar to the other bedrooms. The third bedroom sits on the opposite side of the unit, giving a bit of separation that works well for an older child, guests, or a home office. California shutters on every window add a clean, polished look and offer privacy without the usual bulky blinds. The condo fees are low and cover major items like the roof, windows, and doors, along with snow removal and lawn care, leaving you with fewer responsibilities and more peace of mind. The building is quiet, well-built and has a friendly, relaxed atmosphere. In the warmer months, neighbours gather at the BBQ area, and there’s plenty of visitor and street parking for guests. Extra parking spots are available to rent if needed. It’s not often a unit like this comes up, bright, spacious, affordable, and move-in ready. (id:37788)
Chestnut Park Realty Southwestern Ontario Ltd.
551 Peninsula Road
Gravenhurst (Wood (Gravenhurst)), Ontario
Luxury Lakeside Living on Muldrew Lake Experience refined waterfront living at this beautifully renovated four-season retreat, ideally located just minutes from Gravenhurst on the sought-after shores of Muldrew Lake. Thoughtfully upgraded and meticulously maintained, this elegant property offers the perfect blend of modern comfort and timeless Muskoka charm.Step inside to soaring cathedral ceilings and an open-concept living space, ideal for entertaining or relaxing with family. Rich hardwood floors flow throughout, leading to a chefs kitchen featuring built-in appliances, granite countertops, and a custom island designed for both form and function.With 4 spacious bedrooms and 3 well-appointed bathrooms, there is ample room for family and guests alike. The home has seen extensive upgrades, including a redesigned kitchen, updated flooring, spray foam insulation, freshly painted interiors and exteriors, a heated water line, new 200-amp electrical service, and a 13kW Generac generator with a new motor ensuring peace of mind in every season.Outdoors, enjoy over 1,500 square feet of decking and docking space perfect for entertaining, boating, or quiet evenings around the fire. The site is also prepped with plans for a future double-car garage where the current shed is located.Whether you're looking for a serene personal escape or a high-end rental investment, 551 Peninsula Road delivers effortless luxury in the heart of Muskoka. (id:37788)
Century 21 In-Studio Realty Inc.
3 Cora Street E
Huntsville (Chaffey), Ontario
Welcome to this adorable in-town bungalow, ideal for first-time home buyers or those looking to downsize! This approx. 1046 sq. ft, 3-bedroom, 2 bathroom home is ideally situated in a superb location, just a short walk from both elementary and secondary schools, as well as Huntsville's bustling downtown core. With its traditional layout featuring a cozy living room and dining room, this home offers comfortable one-level living with fresh updates throughout. Kitchen upgrades include new appliances such as refrigerator, stove, microwave and dishwasher. A brand new central air conditioner has also been installed. A noteworthy feature of this home includes the floor to ceiling windows in the primary bedroom through which are views of the backyard space. Step outside to enjoy the partially fenced, private backyard, a great space for kids to play or for pets to roam freely. If you're in the mood for some outdoor fun, Rivermill Park is just a short walk away, complete with a playground for little ones to enjoy. Whether you're a young family starting your homeownership journey or an empty nester looking for a more manageable space, this home checks all the boxes. With full municipal services and a location that offers the best of in-town living, this cute-as-a-button bungalow is ready to become your forever home! (id:37788)
Chestnut Park Real Estate
323 Oak Street
Collingwood, Ontario
This is your opportunity to live on one of Collingwood's desirable "TREE" streets - just a short walk to restaurants, shops, amenities and the shores of Georgian Bay. Oak street is lined with mature trees and full of character, where homes reflect a mix of historic charm and modern updates. This beautifully renovated bungalow with approximately 2209 finished square feet is thoughtfully redesigned with a sophisticated, artistic flair. The main level features 1182 sq ft of bright, open living space, including two generous bedrooms and a sleek contemporary bathroom. The expansive living room boasts two walkouts to a large deck over looking a private, fenced backyard with mature trees and a tranquil creek-perfect for entertaining or quiet relaxation. The kitchen has been fully updated with modern charm and new appliances. Additional updates include new vinyl plank flooring throught (no carpet) upgrade electrical with 200 amp service, new plumbing, on demand hot water and beautifully renovated bathrooms. The finished basement adds an additional 1027 sq feet with a third bedroom, a second full bathroom, a spacious family room and dedicated gym area. Forget cookie-cutter houses, this area offers individuality, personality and a sense of place. Whether you are grabbing a coffee, heading to the market or enjoying a walk along historic streets everything you need is just a short walk away. (id:37788)
Chestnut Park Real Estate
950 Highland Road W Unit# B-12
Kitchener, Ontario
Welcome to 950 Highland Road West, Unit 12 in Building B – a beautifully upgraded and meticulously maintained home in the highly desirable Forest Heights neighbourhood of Kitchener. This rare and stylish one-level condo offers a smart and spacious layout, designed for both functionality and comfort. Featuring 3 generously sized bedrooms and a completely carpet-free interior, this unit is perfect for families, downsizers, or savvy investors. Step inside to find a bright, open-concept living space filled with natural light. The eye-catching features wall sets a warm and inviting tone that continues throughout the home. The modern, updated kitchen is complete with a large island, ample cabinetry, and quality appliances—perfect for everyday cooking or entertaining. The adjacent dining area flows seamlessly into the charming living room, creating an airy and welcoming atmosphere. This unit comes with a Private balcony for enjoying your morning coffee or evening breeze. All three bedrooms are light-filled, spacious, and equipped with large closets. The recently renovated 4-piece bathroom includes dual sinks and stylish finishes. The primary bedroom offers a unique bonus with private exterior access, making it ideal for a home office, in-law suite, or separate retreat. Enjoy the convenience of in-suite laundry and one owned parking spaces. Note: Tenants have the option to rent a 2nd parking space for an additional $100/month.. The unit has been thoughtfully cared for and tastefully updated, ensuring a move-in ready experience. Located in the heart of Kitchener, this home offers unbeatable access to everything you need. Minutes from Highway, top-rated schools, parks, Fairview Park Mall, grocery stores, restaurants, and public transit—everything is just around the corner! Don’t miss this opportunity to own a beautifully updated, low-maintenance home in a well-managed and family-friendly complex. Book your private showing today and discover everything this gem has to offer! (id:37788)
RE/MAX Twin City Realty Inc.
35 Yarrow Court
Kitchener, Ontario
WELCOME HOME! This is the one. With over 4000 square feet of living space, there's room for the WHOLE family. Walking in the double doors, you'll enter into the large front foyer. The layout is perfect, with a great room, dining room (with a gas fireplace) and HUGE eat in kitchen. From the dinette, you can head through the sliding door to the large deck and steps down to the expansive, (corner lot) fully fenced back yard. The main floor also has a laundry room, powder room, entrance into the double garage and loads of storage options. Head up the newly carpeted stairs and you'll find 4 bedrooms. The enormous primary bedroom has a walk in closet as well as a spacious 6 piece bathroom. Next to the primary, you'll find a bedroom that will surprise you with it's 3 piece ensuite. There are 2 more bedrooms and a 3rd full bathroom to finish up the 2nd floor. Head down to the basement and you'll find a space perfect for a family room, or a great place for the kids to hang out. With 2 bedrooms (one with a gas fireplace) an office space (that could potentially be made into a 7th bedroom) and a utility room with LOTS of space for storage...this is perfect for those needing lots of space. Enjoy the virtually staged pictures and just imagine how you will decorate your next home! Call your agent today! (id:37788)
Royal LePage Wolle Realty
25 Drew Avenue
Cambridge, Ontario
Welcome to 25 Drew Avenue - an immaculate solid brick bungalow located in West Galt. Set on a generous 60 x 125 ft. lot in a mature neighbourhood. This home offers charm, character and modern updates throughout. The renovated kitchen features stainless steel appliances, quartz countertops and a classic subway tile backsplash. The open-concept living and dining area sits just off the kitchen, featuring neutral tones, a stylish feature wall and large windows that fill the space with natural light. Three bright bedrooms and an updated 4-piece bath complete the main level offering comfortable one-floor living. Downstairs, you'll find a fully finished recreation room renovated in 2024, complete with new windows and a custom wet bar—ideal for entertaining, hosting game nights with friends and family movie marathons. The lower level also includes a spacious laundry room and large utility room with a workbench that’s perfect for handy homeowners or hobbyists. Step outside to enjoy a private, fully fenced backyard with mature trees, storage shed, patio space and landscaped gardens—ready for summer relaxation or backyard BBQs. Carpet-free and with ample storage throughout, this well-maintained home is a fantastic opportunity for first-time buyers or those looking to downsize without leaving the neighbourhood they love. Just minutes from shopping, parks and within walking distance to schools, this move-in ready home is located in one of Cambridge’s most desirable pockets. This home is the one you’ve been waiting for. Book your private showing today! (id:37788)
R.w. Dyer Realty Inc.
255 Ferguson Street
Massey, Ontario
Beautifully renovated 3-bedroom side split home in the heart of Massey, a charming town know for its natural beauty and outdoor attractions. Located on a park-like spacious double lot with perennials and mature trees. Since 2021, updates include new roof shingles, kitchen cabinets and appliances, plumbing, electrical, windows, doors and more! This cozy home is move-in ready for your family to enjoy, and is close to popular points of interest such as Chutes Provincial and Mouth parks, fishing on the Spanish River, or one of the many local inland lakes, snowmobile and hiking trails and more. Massey is also home to a bustling arena, new 24-hour gym, local elementary schools and a township-run medical clinic. Call today for details and to book your appointment to view! (id:37788)
Claudine Bichette Real Estate Brokerage
4-10 Conrad Drive
Bluewater (Zurich), Ontario
Welcome to this beautifully maintained bungalow in the peaceful, private community of Stone Meadows in Zurich, built by Oke Woodsmith. Just 5 minutes to the beach in St. Joseph, and only 15 minutes from the charming towns of Bayfield, Grand Bend, and Exeter, this location offers the perfect balance of small-town living and easy access to Lake Huron. Step inside and enjoy hardwood floors throughout, an abundance of natural light, and a welcoming, open-concept layout. The kitchen features stainless steel appliances, a center island, and plenty of space for hosting. Stay cozy year-round with in-floor heating and a natural gas fireplace, while a ductless A/C unit keeps things cool in the summer. Walk out to your private backyard and unwind on your back deck, or enjoy your morning coffee from the covered front porch. A double car garage and interlocking brick driveway add great curb appeal and convenience. The spacious primary bedroom features double closets and a cheater ensuite bathroom. This home also includes a $11,860.60 water debenture that has been FULLY PAID - a huge bonus! Living here is low-maintenance and stress-free with LOW $420/month condo fees covering: Landscaping and snow removal, exterior building maintenance, and building insurance plus full access to the clubhouse - perfect for hosting family gatherings at no extra cost. Take a stroll to downtown Zurich and enjoy the local park, library, arena, ball diamond, cafes, shops, and the added convenience of a doctors office and pharmacy just minutes away. If you're looking for an affordable, peaceful lifestyle close to the lake, this is a fantastic opportunity in a welcoming community! (id:37788)
RE/MAX Reliable Realty Inc
76 Fischer Dairy Road
Brockton, Ontario
Step into modern elegance and comfort in this beautifully appointed home, located in one of Walkerton's most desirable family neighbourhoods. Impeccably maintained and ideally situated, this residence instantly feels like home the moment you arrive. Set within walking distance of three schools, scenic river trails, and parks, it offers the perfect blend of convenience and connection to nature, ideal for a growing family. Thoughtfully designed and quality-built, this modern home features over 2,300 sq. ft. of finished living space. The main floor offers a functional and stylish layout, including a dedicated home office, and an open-concept kitchen, dining, and living area, with a combined laundry/powder room. The oversized windows flood the space with natural light, while the kitchen boasts high-end black stainless steel appliances, beautiful quartz countertops, a spacious island, and a walk in pantry, perfect for easy mornings and entertaining alike. Luxury vinyl flooring flows seamlessly through each level, adding warmth and a modern appeal. A beautiful staircase leads to a bonus upper-level family room, ideal for movie nights or hosting large gatherings. The home offers three generously sized bedrooms with ample closet space and a well-appointed full bathroom. The serene primary bedroom features a soothing neutral palette, a walk-through closet, and a luxurious ensuite with a soaker tub, large walk-in shower, and double vanity. The basement is ready for your personal touch, with spray foam insulation, a rough-in for a future bathroom, and a cold cellar for extra storage. A standout feature of this property is the rear overhead garage door, providing easy access to the backyard. The large garage is lined with a premium Trusscore system, and easily accommodates two vehicles, while the extended driveway offers parking for up to six cars. This is more than a home its a lifestyle of comfort, and quality, so don't hesitate to make this house your forever home. (id:37788)
Royal LePage Royal City Realty
109 - 18 Campus Trail
Huntsville (Chaffey), Ontario
Welcome to this delightful 1-bedroom, 1-bathroom condominium with approx. 937 sq.ft. of living space that exudes charm and cheerfulness. With abright, airy atmosphere, every day here promises to lift your spirits. Imagine starting your mornings with a cup of coffee on your east-facing balcony, where you can soak in the warm sun and enjoy serene views of the tranquil surroundings. Inside, the condo boasts beautiful upgraded finishes throughout, highlighted by sleek stainless steel appliances that bring a touch of modern elegance to the space. Your comfort is further enhanced with exclusive amenities including a covered outdoor parking space (#38), a personal locker (#3)and in-suite laundry. Located in the coveted Alexander building of the Campus Trail community, this residence offers not just a home, but a lifestyle. Enjoy the convenience of being moments away from the hospital, scenic trails for outdoor adventures, and the vibrant downtown scene bustling with shops and restaurants. Whether you're unwinding in the comfort of your new home or exploring all that the neighbourhood has to offer, thiscondo ensures a perfect blend of luxury and convenience. Don't hesitate schedule a viewing today and make 109-18 Campus Trail your own. (id:37788)
Chestnut Park Real Estate
33 Allsop Crescent
Barrie (Holly), Ontario
Welcome to your new home in the heart of the desirable neighbourhood of Holly; known for its scenic trails, lush green spaces, and family-friendly atmosphere. This beautifully laid-out 2000+ sq ft brick bungalow offers the perfect blend of comfort, space, and convenience for growing families or those looking to downsize without compromise. Step into a bright, sun-filled entry that opens into a versatile front living room ideal as a formal dining area, home office, or cozy reading nook. The main floor features an expansive open-concept living area with a generous kitchen, complete with abundant cabinetry, ample counter space for meal prep, and a large island perfect for gathering with family and friends. The main level also boasts a spacious primary bedroom retreat with large windows, a walk-in closet, and a luxurious ensuite bath. A second main-floor bedroom offers flexibility for guests, kids, or additional office space. Downstairs, the fully finished basement is ideal for multigenerational living or in-law accommodation, featuring a private entrance, full kitchen, bathroom, extra bedroom, and a large living room perfect for entertaining or relaxing. Plus, you'll love the impressive amount of storage throughout this thoughtfully designed home. This charming brick bungalow is conveniently located near top-rated schools, shopping, dining, and with quick access to Highway 400offering everything you need to enjoy the best of Barrie living. Don't miss your opportunity to live the good life in this vibrant and welcoming community! (id:37788)
Keller Williams Co-Elevation Realty
4202 Canal Road
Severn, Ontario
Your Journey Starts Here.... Welcome to 4202 Canal Road on the Severn River, part of the Trent Severn Waterway. A perfect blend of Family Home and Waterfront Vacation Destination! This delightful split level home offers over 2,000 sq. ft. of finished living area. River side offers 96 of waterfront frontage and rare to find In-Water Boathouse for your water-toys. The main level includes large living room with walk out to Impressive Deck. Separate Dining room also walks out to the Deck. 3 Bedrooms with primary having a walk out to a Second Deck. Galley style Kitchen steps out to an adorable Covered Porch. The Lower Level is finished with a second bathroom, furnace/laundry room and an expansive Family room that boasts a Bar area, Hot Tub, propane Fireplace and ground level walk out to Patio. There is also a Workshop, Storage Shed and lovingly Manicured Gardens throughout the property. Perfectly situated just outside of Washago, north of Lock 42. A most Tranquil Country Setting where you can peacefully enjoy Panoramic Water Views. Now you have arrived... Welcome Home! (id:37788)
Century 21 B.j. Roth Realty Ltd.
950 Highland Road W Unit# B-12
Kitchener, Ontario
Welcome to 950 Highland Road West, Unit 12 in Building B – a beautifully upgraded and meticulously maintained home in the highly desirable Forest Heights neighbourhood of Kitchener. This rare and stylish one-level condo offers a smart and spacious layout, designed for both functionality and comfort. Featuring 3 generously sized bedrooms and a completely carpet-free interior, this unit is perfect for families, downsizers, or savvy investors. Step inside to find a bright, open-concept living space filled with natural light. The eye-catching features wall sets a warm and inviting tone that continues throughout the home. The modern, updated kitchen is complete with a large island, ample cabinetry, and quality appliances—perfect for everyday cooking or entertaining. The adjacent dining area flows seamlessly into the charming living room, creating an airy and welcoming atmosphere. This unit comes with a Private balcony for enjoying your morning coffee or evening breeze. All three bedrooms are light-filled, spacious, and equipped with large closets. The recently renovated 4-piece bathroom includes dual sinks and stylish finishes. The primary bedroom offers a unique bonus with private exterior access, making it ideal for a home office, in-law suite, or separate retreat. Enjoy the convenience of in-suite laundry and two owned parking spaces—a rare and valuable feature in condo living. The unit has been thoughtfully cared for and tastefully updated, ensuring a move-in ready experience. Located in the heart of Kitchener, this home offers unbeatable access to everything you need. Minutes from Highway, top-rated schools, parks, Fairview Park Mall, grocery stores, restaurants, and public transit—everything is just around the corner! Don’t miss this opportunity to own a beautifully updated, low-maintenance home in a well-managed and family-friendly complex. Book your private showing today and discover everything this gem has to offer! (id:37788)
RE/MAX Twin City Realty Inc.
15 Stauffer Woods Trail Unit# C012
Kitchener, Ontario
Brand new, ready now, and available for a quick closing. This beautiful 3 bedroom, 2.5 bath condo townhouse is located in sought-after Harvest Park in Doon South. The kitchen is sure to impress with plenty of cabinetry, a large island, quartz countertops, and stainless appliances. The great room is of very generous proportions and sliders from the dining area lead to a spacious deck. On the way to the upper level, you'll love the bonus lounge that is the perfect spot for a family room or home office. Upstairs are 3 bedrooms plus a laundry room. The primary suite features a second, private balcony , a 3 piece bath and lots of closet space. A main 4 piece bath completes this level. One surface parking space. Condo fees include building and grounds maintenance as well as High Speed Internet. Excellent location - near Hwy 401 access, Conestoga College and beautiful walking trails. SALES CENTRE LOCATED at 158 Shaded Cr Dr in Kitchener - open Monday to Wednesday, 4-7 pm and Saturday, Sunday 1-5 pm. (id:37788)
Royal LePage Wolle Realty
149 Mallory Beach Road
South Bruce Peninsula, Ontario
This outstanding waterfront home on Colpoys Bay offers a year-round, 5-bedroom, 3-bath family haven in a natural setting. Just five minutes from Wiarton, and an easy drive to Sauble Beach and Owen Sound, the location strikes a rare balance: close to everything, yet quietly removed. A beautifully conceived reverse floor plan puts the open kitchen, dining, and living spaces upstairs, where expansive windows and a generous deck capture water views. A lovely bedroom with ensuite, two additional bedrooms, and a full bath complete this level. Downstairs, the primary suite is stunning with its beamed ceiling, fireplace, custom live edge cabinet and floating shelves. A sliding glass door opens to a covered verandah overlookingthe gardens and the Bay beyond. The sleek three piece ensuite spans the width of the bedroom and features a glass shower and copious closet space. Across the wide hall, an inviting fifth bedroom with waterview makes hosting guests a delight. Laundry, utilities and storage are tucked away at the back of this level. Outside, the landscaping is lush and low-maintenance, with perennial plantings that frame the home and outdoor living areas. Across the quiet road on a private slice of waterfront sits a cool bunky, its sliding glass door overlooking the deck, the dock, and Colpoy's Bay. Everything here, both inside and out, is pleasing to the eye. Whether you're an active family looking for a full-time home or empty nesters wanting a place to gather with kids and grandkids, this impressive property is waiting for you. (id:37788)
Exp Realty
57 Victoria Street
Kincardine, Ontario
Welcome to this beautifully maintained one-owner home nestled in the heart of Inverhuron, where pride of ownership shines throughout. The main floor features a warm and inviting sunroom that opens onto a stunning backyard oasis perfect for morning coffee or evening relaxation. The bright living room offers a cozy place to unwind, with a peek of the lake just beyond the trees. With 2 spacious bedrooms on the main level and an additional 2 bedrooms in the fully finished basement, there's room for family and guests alike. The lower level also includes a 3-piece bathroom, a generous family/rec room with a fireplace, and a dedicated office space, ideal for working from home or hobbies. Outside, you'll fall in love with the elegant yard bursting with beautiful flowers and mature trees. Soak in the serenity from your private hot tub, surrounded by nature and backing onto a protected forest for total privacy. A detached 2-car garage offers ample storage and parking, with additional space for vehicles and toys, plus a handy garden shed for your tools and lawn mower. Located just minutes from the beach in the quaint lakeside community of Inverhuron, and only a short drive to nearby amenities, 5 minute walk to the beach, minutes to Inverhuron park, short 7 minute drive to Bruce Power and 15 minutes to Kincardine. This home truly offers the best of both worlds, tranquil cottage living with everyday convenience. (id:37788)
Keller Williams Realty Centres
292 Redford Crescent
Stratford, Ontario
Charming 1.5-Story Home with inground 40 x 20 ft Pool Backing onto Private Park Hamlet Ward, Stratford Welcome to this beautifully maintained 1.5-storey, 3-bedroom detached home nestled in one of Stratford's most sought-after neighborhoods Hamlet Ward. Located on a quiet crescent and backing onto a private park, this property offers the perfect blend of privacy, family-friendly living, and outdoor enjoyment. Step inside to find a warm, inviting layout featuring cozy gas fireplaces located on each floor for comfort in the winter months and a fully finished basement with a convenient walk-out ideal for additional living space. The highlight of the backyard is a large in-ground swimming pool, surrounded by beautifully landscaped gardens perfect for entertaining or relaxing all summer long. Set within one of the city's top-rated school districts, this home is perfect for families. Enjoy direct access to green space, quiet streets for kids to play, and all the charm that Stratford has to offer. Don't miss your chance to own a home in this prime location with standout features and timeless curb appeal. (id:37788)
Sutton Group - First Choice Realty Ltd.
8 William Street N
Huron-Kinloss, Ontario
Welcome to this well-maintained 3+1 bedroom, 1.5 bathroom side-split home situated on an impressive 66' x 165' lot in the friendly town of Ripley. With a spacious and versatile layout, this home offers the perfect blend of comfort, functionality, and small-town charm. Step inside to find a bright, open-concept living room ideal for entertaining or relaxing with family. The eat-in kitchen provides ample space for casual dining and everyday living. Upstairs, you'll find three generously sized bedrooms and a full bathroom.The lower level adds even more value with an additional bedroom, a convenient half bathroom, and a cozy recreation room perfect for guests, a home office, or extra living space. Outside, enjoy the deep backyard, ideal for gardening, play, or outdoor gatherings. A large detached garage offers excellent space for parking, storage, or a workshop great for hobbyists or those needing extra room for tools and toys. Located within walking distance to the local park, shops, recreation centre, school and ideally located just 20 minutes from Bruce Power and only 10 minutes from Kincardine and the beautiful sandy beaches of Lake Huron. This home is a fantastic opportunity to embrace a relaxed, small-town lifestyle. Dont miss your chance to make this versatile and welcoming property your own! (id:37788)
RE/MAX Land Exchange Ltd.
51 Lighthouse Lane W
Collingwood, Ontario
SKI SEASON RENTAL, UTILITIES INCLUDED! Fall months are also available at $3,000/mth inclusive. Live and love the Collingwood waterfront experience! This beautifully renovated end unit, one of largest floorplans at Dockside, is fully furnished and ready for your winter enjoyment! List price is for the 4 month season, Dec. 1 - March 31, but dates may be flexible. Spacious end unit townhome with 4 full baths and sauna, sleeping 12 in 4 bdrms + den + family room (2 Kings, 1 Queen, 1 Double), a Double futon in the separate family room off the foyer as well as the lower level den/bdrm with a Double pull-out sofa. Sunken LR w/woodburning f/place for that apres ski ambiance, cathedral ceiling, & patio doors leading to cedar deck with a gas BBQ, and views to the Bay. Family room has a walkout to a small patio. Additionally required is a security deposit of $1,500 for final cleaning and damage (if any), refundable at end of Lease if no damages, minus cleaning fee. Garage is offered for 1 car plus 1 car can park in the driveway, guest spots are first come/served. Pet considered. Tenant to supply own linens/towels and pay for professional cleaning at end of Lease. Security deposit will be held by Landlord and reconciled at end of Lease, amount may change depending on length of lease and if a pet is included. No smoking or vaping of any substance allowed inside the condo. It is NOT offered as a primary residence, Tenant must provide a permanent residence address elsewhere. Tenant in place for August, at least 24 hours notice for showings is required. (id:37788)
Royal LePage Locations North
254 Road 2 N
Conestogo Lake, Ontario
Over $50,000 in upgrades, a double car garage and a concrete boat launch, this beautifully updated 1,277 sq ft waterfront cottage is fully turnkey & ready for you to enjoy the best of cottage life. Outfitted with all furniture, kitchen wares, a private dock, & even an 18.5’ bowrider boat (115 HP Mercury), it offers effortless lake living at its finest. Recent upgrades include new vinyl siding & new shingles (2023), there’s nothing left to do but move in & relax. Step inside to a bright, airy, open-concept living space, filled with natural light & modern comforts. The fully renovated kitchen (2021) features an island with a breakfast bar & plenty of prep space. Enjoy lakeside meals with scenic views from the adjacent dining area. The spacious living room, complete with a cozy fireplace, is ideal for unwinding after a day on the water. Interior upgrades include: luxury vinyl flooring and refreshed bathroom (2021), new interior doors, custom closet organizers, & updated lighting throughout (2023). The generous primary bedroom offers a seating area with stunning lake views and ample closet space. A second bedroom accommodates guests or family, while a third bonus room offers flexibility—use it as a home office, additional sleeping area, or creative space. Outdoor living is just as impressive. A large deck with sleek glass railings (2023) provides the perfect spot to take in the view, while a flagstone patio near the shoreline offers a quiet, shaded retreat. Gather around the lakeside fire pit in the evenings, or enjoy the expansive yard—ideal for games, hosting, or simply soaking up the sun. The attached double garage provides excellent storage and comfortably fits the boat in winter. Also included is a riding lawn mower (with new battery) and a 1-year-old self-propelled mower. Whether you're looking for weekend getaways or a full summer retreat, this fully loaded property is ready to welcome you (id:37788)
Keller Williams Innovation Realty
91 Limerick Drive
Kitchener, Ontario
Where Muskoka Meets the City! Step into serenity with this breathtaking property, perfectly situated on over an acre of lush, mature trees right in the heart of Kitchener. If you're searching for a commuter's dream just minutes from the 401, your search ends here! As you enter, be prepared to be wowed by the luxurious Italian marble flooring that sets the tone for elegance. The open-concept great room is designed for both comfort and style, featuring plush, newly carpeted spaces and a cozy wood-burning fireplace that invites warmth & relaxation. The sunroom, with its expansive windows, offers mesmerizing views of the Grand River & Doon Valley Golf Course. Prepare to be inspired in the gourmet kitchen, boasting custom lacquer cabinets, a stunning custom copper hood, and rich cherrywood floors that enhance the ambiance. With a maple countertop, roll-out pantries, and high-end appliances included, this space is designed for culinary creativity. Four elegant French doors lead you to a flagstone patio, perfect for summer entertaining and outdoor dining.This spacious bungalow features three freshly carpeted bedrooms on the main floor. The primary retreat boasts a serene Jack & Jill bathroom & private sliding glass doors that open onto a secluded deck, offering peaceful views of your expansive backyard oasis. The lower level adds incredible value with an additional bedroom & four-piece bathroom. Enjoy cozy gatherings in the spacious rec room complete with a second wood fireplace. With tongue & groove pine accents, luxury vinyl flooring & a dedicated laundry & tool room, this space is both functional & stylish. Don’t forget the luxury personal-trainer sized gym with custom epoxy floor & egress window! Step outside to discover your own personal sanctuary! A charming shed with electricity & loft above the garage hold endless potential. Hiking trails, canoeing, ponds, all accessible from your backyard. Wander through your mature perennial gardens & let nature inspire you! (id:37788)
Peak Realty Ltd.
51 Dunlop Street
Central Huron (Clinton), Ontario
Why pay rent when you can own this great 1105 sq ft 1.5 storey home. This well kept home offers a great kitchen with separate eating area, living room, 3 piece bathroom along with a bedroom and separate closet room all on main level. Upper level has a large bedroom with more potential for extra space. The laundry is on a slightly lower level off the main level, there's a full basement and forced air gas heat. This home is situated on an oversized 97' x 112' lot in a great residential area of town. (id:37788)
RE/MAX Reliable Realty Inc
30 Walker Street
Grey Highlands, Ontario
Commercial building located in the growing town of Markdale with ample space and numerous amenities to suit your needs. On the first floor, find the handy kitchenette, convenient two piece bathroom, utility room, main hall, and storage area. The backroom provides ample storage and space for your business to operate efficiently. The second level features two spacious rooms, an entry room and main meeting room, perfect for hosting business meetings, conferences or training. With a municipal water and sewer system, you will have peace of mind knowing your building is connected to reliable and efficient utility services. Building has been re-insulated, ensuring maximum energy efficiency and comfort and the fire extinguishers have been thoroughly inspected. Natural gas heating system with owned gas water heater and air-conditioning in the basement. With its prime location and great amenities, this building is ready to be transformed into the perfect club or business venture. Don't miss out on this incredible opportunity! (id:37788)
Century 21 In-Studio Realty Inc.
19 Plymouth Court
Guelph (Junction/onward Willow), Ontario
Charming Semi-Detached Home in Guelphs West End A Perfect Family Opportunity! Welcome to this well-cared-for semi-detached gem nestled in Guelph's sought-after West End. Offering 3-car parking, this home provides the ideal blend of functionality, comfort, and convenience. Whether you're a first-time buyer or looking for a family-friendly neighborhood, this property is turnkey and ready for your personal touch. Inside, you'll find a warm and inviting layout that has been lovingly maintained, offering the perfect backdrop for your next chapter. With room to grow and spaces to make your own, this home is waiting for its next family to create lasting memories. Located just minutes from shopping, top-rated schools, the West End Community Centre, parks, and more, you'll love the convenience of this vibrant, family-oriented neighborhood. Don't miss your chance to own a solid, move-in-ready home in one of Guelphs most desirable areas! (id:37788)
RE/MAX Real Estate Centre Inc
146 Cork Street W
Guelph (Downtown), Ontario
Inviting 4-bedroom century home in a historic downtown neighbourhood, rich in character and charm. A welcoming front porch leads into a space filled with hallmark vintage features high ceilings, wide baseboards, hardwood floors, and a cozy woodburning fireplace. Thoughtfully updated throughout, including an impressive Paragon cherrywood kitchen with granite countertops, a generous breakfast island with built-in cabinetry, stainless steel appliances, and warm cork flooring. The main floor also offers a convenient powder room and pantry (which is plumbed for a laundry room). The fourth bedroom features a walk-up to a beautifully redesigned attic family room with upgraded insulation, large west-facing window, front and rear dormers, and abundant natural light. The full basement presents great potential, a large window, and a walk-up to the backyard. Large deck, storage shed, and a private, fully fenced yard complete the outdoor space. Driveway parking for three vehicles. Fantastic neighbours in a vibrant community! (id:37788)
Royal LePage Royal City Realty
229 Silurian Drive
Guelph (Grange Road), Ontario
Fabulous freehold Semi, link home (attached only by a garage wall). Perfect location! Surrounded by trails, parks and schools this family friendly location has everything you are looking for. This 3 bed 1.5 bath home offers a welcoming and bright main level. Its open concept layout allows the natural light to pour in. If you are upsizing from an apartment or downsizing from a large home, this home will offer you all the extras you have been waiting for. A great sized eat in kitchen, a perfectly laid out, combined dining and living room space (or make it all livingroon!). A handy powder room and comfortable entry way. This level looks out on to the MOST WONDERFUL garden, with a patio and grassy area all surrounded by low maintenance and ever changing seasonal perennial gardens - you will JUST LOVE IT! True pride of ownership shows throughout the interior and exterior living spaces. Upstairs is a large primary bedroom that stretches the full width of the home, giving you a "Primary Retreat" feeling. Here there are also two more nicely sized bedrooms and a full 4 piece family bath. The basement, while unfinished is set up and used as a full recreation, tv room. A mature treelined street and welcoming neighbourhood finish off all the spectacular features of this east end home. (id:37788)
Century 21 Heritage House Ltd
444 Stillmeadow Circle
Waterloo, Ontario
Welcome to this beautifully renovated family home, perfectly situated in one of Waterloo’s most sought-after neighborhoods. Nestled on a desirable tree-lined street, this stunning property offers over 2433 sq.ft. of living space and combines classic charm with modern updates. Step inside a spacious, sun-filled interior featuring luxury laminate floors and ceramic tiles on the main and upper levels, fresh neutral paint, and large windows that flood the home with natural light. The thoughtfully designed open-concept layout includes a welcoming living room with pot lights, a formal dining area with decorative pillars, and a dream kitchen complete with quartz countertops, undercounter lighting, tile backsplash, stainless steel appliances, and an oversized island offering ample cabinetry. Perfect for family living and entertaining, the home also offers a bright family room with accented custom fireplace wall, a large laundry/mudroom with built-in storage and convenient inside access to the double garage. Two sliding doors leads to the backyard oasis, featuring mature trees, beautiful gardens, and a large sunny deck with South-Western exposure. Upstairs, discover four spacious bedrooms including a luxurious primary suite with a walk-in closet and ensuite. An additional modern 4-piece bathroom serves the other bedrooms. The lower level offers a versatile potential for additional flex space, bedroom or storage as needed. Additional features include major updates throughout: some electrical (new panel - 2019) and plumbing, brand new kitchen and appliances (2024), furnace and AC (2024), custom staircase with glass railing (2024), owned hot water tank and water softener (2024), carpet-free living, and low-maintenance landscaping. Residents enjoy access to the Beechwood North Homes Association amenities, including a community pool and tennis court for a small annual fee. Close to top schools, parks, public transit, shopping, universities, hospitals, and major highways. (id:37788)
RE/MAX Twin City Realty Inc.
17 Hickory Line
Stratford, Ontario
Charming Updated Bungalow in a Prime Location! Discover comfort, convenience, and character in this beautifully maintained 3-bedroom, 2-bath bungalow, nestled in an awesome neighborhood just steps away from shopping, parks, and major highway. Step inside to find an updated kitchen featuring plenty of cabinetry and a spacious island, perfect for everyday meals or entertaining. RECENT RENOVATIONS include : 2025 NEW FLOORS ON MAIN LEVEL, renovated basement adds valuable living space, complete with a large rec room, 3-piece bath, den, and laundry area ideal for guests, hobbies, or a growing family. Outside, enjoy a generous, fully fenced backyard adorned with fruit trees a peaceful oasis for relaxation or play. The home also includes a garage and offers quick possession for those looking to move in soon. Don't miss this fantastic opportunity to own a move-in ready home in a sought-after location- Backyard contains fruit trees - apple and fruit salad (cherry, apricot, peach, etc). Improvements in the last few years: Driveway paved in 2017- Water heater replaced in 2021- Basement floors replaced in 2021- Eavesthroughs replaced with the covered type in 2022- Backyard landscaped (levelled, sodded, patio area added) in 2024. Gas BBQ line. (id:37788)
RE/MAX A-B Realty Ltd
225 Harvard Place Unit# 601
Waterloo, Ontario
Freshly painted and move-in ready, Unit 601 at 225 Harvard Place offers one bedroom, one bathroom, and modern updates in a quiet, well-located building. This well-maintained condo features updated baseboards throughout and is just minutes from shopping, restaurants, public transit, and the expressway. Whether you're a first-time buyer, working professional, student, or looking to downsize, this bright unit offers a spacious layout with large windows and an enclosed balcony that provides extra living space and abundant natural light. The updated eat-in kitchen includes ample cabinet space and flows into an open-concept living and dining area, perfect for everyday living and entertaining. A generous primary bedroom and a modernized four-piece bathroom complete the interior. For added peace of mind, all utilities—heat, hydro, and water—are included in the condo fees. Residents enjoy access to excellent amenities, including a gym, sauna, games room, party room, library, and tennis court. Ideally located near universities, shopping, and major transit routes, this move-in ready condo offers exceptional value and won’t last long! (id:37788)
Kindred Homes Realty Inc.
90 Brookmead Street
Elmira, Ontario
WOW! Here is your opportunity to own a single detached home in Elmira on a Family friendly street steps to the Woolwich Memorial Recreation Centre. This two storey home offers great curb appeal with a double concrete driveway leading to the garage and oversized covered front porch. An inviting foyer welcomes you into this well kept home. The main floor and upper level are carpet free and offer a nice vinyl plank flooring. An open concept layout with some neat features is what you will find throughout. The kitchen has a plenty of cupboard and counter space and includes stainless steel appliances. A bright dinette, just off the kitchen, overlooks the cozy living room with a feature accent wall. The large windows and a garden door provide plenty of natural sunlight. Enjoy entertaining in your backyard, complete with a newer deck, a gas BBQ for easy grilling and a completely fenced yard plus a small storage shed. Back inside you will see that the upper level boasts a bonus loft/office space for multiple uses. The primary bedroom offers an eye-catching feature accent wall, double closets and a private entrance into the main 4 piece bathroom. Two other generously sized bedrooms are situated on this level. The basement is finished and offers a recreation room with electric fireplace, wet bar area and a large open laundry area with built-in cabinets. A must see home! (id:37788)
Royal LePage Wolle Realty
19 Plymouth Court
Guelph, Ontario
Charming Semi-Detached Home in Guelph’s West End – A Perfect Family Opportunity! Welcome to this well-cared-for semi-detached gem nestled in Guelph's sought-after West End. Offering 3-car parking, this home provides the ideal blend of functionality, comfort, and convenience. Whether you're a first-time buyer or looking for a family-friendly neighborhood, this property is turnkey and ready for your personal touch. Inside, you'll find a warm and inviting layout that has been lovingly maintained, offering the perfect backdrop for your next chapter. With room to grow and spaces to make your own, this home is waiting for its next family to create lasting memories. Located just minutes from shopping, top-rated schools, the West End Community Centre, parks, and more, you’ll love the convenience of this vibrant, family-oriented neighborhood. Don’t miss your chance to own a solid, move-in-ready home in one of Guelph’s most desirable areas! (id:37788)
RE/MAX Real Estate Centre Inc.
52-305 - 1235 Deerhurst Drive
Huntsville (Chaffey), Ontario
Top floor one-bedroom condominium located in the Summit Lodge complex at Muskoka's premier resort Deerhurst Resort. Deerhurst offers many activities for the entire family golf, beach, pools, trails, tennis, watersports, entertainment, and much more. This one-bedroom unit overlooks the golf course and forest and offers a western exposure with an open deck area for great afternoon sun. Inside the unit, you will find a large living room and kitchen area, a full bedroom with king-sized bed, a full bathroom with a walk-in glassed shower, air conditioning, natural gas fireplace plus the unit is offered fully furnished. Currently, the unit is on the rental program with the resort, keep on the rental program for revenue, or remove the unit from rental for your personal use. The monthly condo fee is $891.89 plus HST Condo fee includes high-speed internet, TV cable, natural gas, hydro, water, sewer, use of recreational facilities at the resort and building maintenance. Enjoy Muskoka and the resort lifestyle! Live, vacation and invest in Canada! (id:37788)
Sutton Group Muskoka Realty Inc.
215 Huron Road
Sebringville, Ontario
Step into timeless charm at 215 Huron Road in Sebringville. Offering over 2,400 sq. ft. of finished living space, this century home boasts tall ceilings and spacious principal rooms rarely found today, all on a stunning 65 x 224 ft. lot that blends character with abundant outdoor beauty. From the welcoming foyer, the grand wooden staircase and detailed trim immediately showcase the home’s historic appeal. The formal parlor and dining rooms create a warm, inviting atmosphere, while the bright eat-in kitchen and family room overlook the lush gardens. This level is complete with a 3-piece bathroom, laundry room, and a large covered wrap around front porch that extends the living space outdoors. Upstairs, you’ll find three bedrooms and a 4-piece bath, while the versatile 20 x 26 ft. third-floor loft offers endless possibilities—studio, playroom, or home office. A true haven for gardeners, the property features expansive gardens, mature apple and pear trees, elderberries, lilacs, peonies, roses, and a fenced vegetable garden to name a few. A detached garage, driveway parking for seven vehicles, two garden sheds, and recent updates including a 2019 roof add to its appeal. Lovingly cared for over the years, this spacious home is nestled in Sebringville, the hamlet with heart, and offers local amenities, parks, and the community centre which hosts local events, bingos, family fun day, and is home to the playground and ball diamonds. For added convenience, Stratford is only a short 4 min drive away. Don’t miss your chance to call this charming property “home”. (id:37788)
Peak Realty Ltd.
424b Cadbury Court
Waterloo, Ontario
Yes, you can still get into the market under $600,000—and no, it doesn’t have to be a condo. Welcome to 424B Cadbury Court in the vibrant city of Waterloo—a semi-detached gem tucked away on a quiet cul-de-sac with minimal traffic, a single-car garage, and best of all, no condo fees. Step inside and you’re greeted by brand new flooring through the foyer and kitchen. The kitchen offers tons of prep space and comes equipped with a fridge, stove, and portable dishwasher. Bonus: there’s a custom coffee bar and extra storage in the dining area to keep your counters clutter-free. The main floor features a bright, open-concept living and dining space with beautiful bamboo flooring and a walk-out to your elevated deck—a great spot for summer BBQs. A safety gate at the top of the stairs makes it family- and pet-friendly. Upstairs, you’ll find three well-sized bedrooms, including a primary suite that easily fits a king-sized bed and is filled with natural light. The updated 4-piece bathroom features sleek grey subway tiles and a deep Maax soaker tub—ideal for unwinding. Need more space? The finished basement is perfect for a home office, hobby zone, or hangout area. It has a 2-piece bathroom with rough-in for a shower, stackable laundry, garage access, and even a separate entrance from the driveway. Outside, enjoy a fully fenced backyard with mature trees, landscaping, and bonus storage under the deck. It’s private, peaceful, and practical. Location-wise, you’re just minutes to Highway 7/8, Conestoga Mall, parks, schools, groceries, and more. (id:37788)
RE/MAX Solid Gold Realty (Ii) Ltd.
6 Chateau Crescent
Cambridge, Ontario
This 3 bedroom, 2 bathroom semi-detached freehold home with attached garage and finished basement is full of potential and ready for your personal touch. This home offers a great layout, with open-concept main floor, large primary bedroom and finished rec room for additional living space. Spacious backyard deck, great for entertaining. This home is perfect for first-time home buyers, renovators, investors and buyers looking to build equity. Located in a family-friendly neighbourhood, close to schools, parks, shopping and the 401. (id:37788)
RE/MAX Twin City Realty Inc. Brokerage-2
114 Mcgarry Drive Unit# Bsmt
Kitchener, Ontario
Welcome to this bright and spacious basement apartment for lease at 114 McGarry Drive in a quiet, family-friendly Kitchener neighbourhood. This private unit features its own separate entrance, 1 large bedroom, 1 full bathroom, a comfortable spacious living room with modern wall finishes (Ceramic & Hard Wood), and a modern kitchen with in-suite laundry for your convenience. Perfect for a single professional or couple. Close to parks, schools, shopping, and public transit. No pets or smoking permitted. Tenant to pay 30% of monthly utilities. Backyard use is not allowed. This unit comes with 1 parking. Additional parking will be for an extra charge of 100 CAD per month. Available for immediate occupancy — don’t miss this opportunity! (id:37788)
RE/MAX Real Estate Centre Inc.
1059 Dunn Road
Dysart Et Al (Harburn), Ontario
Build Your Dream Retreat on Haliburton Lake - This beautiful waterfront lot offers the perfect setting for your future cottage or year-round home. Located less than 20 minutes from Haliburton Village and within walking distance to Fort Irwin for everyday essentials, this lot combines convenience with natural beauty. Enjoy year-round access via a municipal road, with a newly updated driveway and ample parking already in place. The elevated building site provides stunning views overlooking Haliburton Lake, while almost 100 feet of clean, sandy shoreline offers a pristine waterfront experience. Haliburton Lake is a highly sought-after premium lake, ideal for swimming, fishing, boating, and water sports, and connects to Oblong Lake for even more water adventures. Easy access to the shoreline is available just a short walk or ATV ride down the laneway. Hydro services are available at the lot line, making your building plans that much easier. A rare opportunity to own property on of the areas most desirable lakes - come explore the possibilities. (id:37788)
Century 21 Granite Realty Group Inc.
112 - 33999 Pridham Road
Bluewater (Bayfield), Ontario
Welcome to your perfect summer getaway in the sought-after Sugar Bush Campground - a 3-season park just minutes from beautiful Bayfield and Lake Huron beaches! This 2006 Breckenridge deluxe model mobile home is move-in ready and being sold fully furnished including furniture, bedding, kitchen items, and appliances so you can start enjoying the season right away. Featuring a spacious sunroom, covered porch, deck, and garden shed for added storage, this unit offers both comfort and functionality.Two designated parking spaces (not on the lawn) add convenience. Relax outdoors, or take advantage of the parks amenities, including beach access, recreation hall, playground, and in-ground pool - fun for the whole family! Ownership includes a share in the campground with a low annual fee of $1,400, giving you a sense of community and peace of mind. Don't miss this opportunity to own a turnkey cottage alternative in a peaceful, well-maintained park setting. Just unpack and enjoy the summer lifestyle at Sugar Bush Campground! (id:37788)
RE/MAX Reliable Realty Inc
435 Mundys Bay Road
Midland, Ontario
This beautifully maintained waterfront home showcases true pride of ownership. Originally redeveloped, expanded, and customized in 2004, it was thoughtfully designed with large families and entertaining in mind. Spanning three spacious levels - approx 3400 sqft, the home offers 4 bedrooms, 3 bathrooms, 2 full kitchens, 1 Dining Room, 2 family rooms, wine cellar and multiple entrances, along with a versatile office/guest space with a day bed ideal for hosting extended family or visitors. Enjoy panoramic big-water views from several outdoor living areas, including a rooftop sitting area above the large dry-dock boathouse. The waterfront features 47 feet of south-facing shoreline with a renovated concrete pier, a newer 50-foot post dock system, and generous seating zones some shaded with retractable awnings for effortless outdoor entertaining. Set on a deep 48' x 302' lot, this property also includes a serviced back lot with hydro and water perfect for parking an RV or trailer. Accessibility is a priority with wide hallways, handicap-friendly bathrooms and doors, and a high-capacity stair lift. The attached 1.5 garage plus carport, and garden shed offer ample storage and convenience. Modern utilities include natural gas, high-speed internet, a partial backup generator. Situated on prestigious Midland Point Road, you're just 8 minutes from downtown Midland and close to shopping, dining, and local attractions. (id:37788)
Sotheby's International Realty Canada
256 Countrystone Crescent
Kitchener, Ontario
Freshly painted and move-in ready, this beautiful FREEHOLD town-home shows AAA and offers quick possession. Featuring a bright, open concept floor plan with 3 spacious beds, 3 baths, 6 newer appliances (fridge + stove 2025), floating kitchen island with wine rack, hardwood floors, c/air, 4pcs en-suite and c/vac. Needing space for the kids or a home office? A few steps down to the basement level you’ll find a large finished rec room with newer carpet, laundry area, storage and a rough-in bathroom awaiting your finishing touches. Step out the living room sliders to a deep, 154ft fully fenced yard backing onto a scenic nature trail and no rear neighbors. Other notables include updated light fixtures, new interior door handsets, upgraded front door, primary walk-in closet and a wide interlock walkway. Located on a crescent in a sought after Kitchener neighborhood, this fabulous home is only minutes from schools, shopping, parks and all amenities. Be sure to add 256 Countrystone Crescent to your must see list today! (id:37788)
Grand West Realty Inc.
235 Auden Road
Guelph (Grange Road), Ontario
Your Guelph story starts with this charming bungalow backing onto green space! Imagine settling into this beautifully maintained 3-bedroom bungalow at 235 Auden Rd, nestled in Guelph's desirable and growing east end. Whether you're stepping into homeownership for the first time or seeking a comfortable downsize without sacrificing space, this home offers the perfect combination of modern updates and easy living. Here, modern improvements meet the ease of bungalow life. Step inside and feel the fresh, welcoming atmosphere created by the recent paint and updated flooring throughout the bright and airy kitchen, dining area, and living room. The updated 4-piece main bathroom, featuring stylish subway tile, adds a touch of contemporary elegance. Downstairs, discover even more living space with a spacious rec-room, an additional bedroom, and a newer 3-piece bathroom ideal for an in-law suite, guests, hobbies, or a quiet retreat. Peace of mind comes standard with significant recent upgrades, including newer windows, a 1-year-old heat pump and furnace for year-round comfort and efficiency, and a new washer and dryer. Even the front door and landscaping have been refreshed, adding to the curb appeal. Love the outdoors? This property backs directly onto Hadati Creek, where you can enjoy listening to the birds and the babbling water. Enjoy warm evenings on the large deck, let pets or little ones play safely in the fenced yard, check out the fruit trees and pollinator garden and take advantage of the handy 8'x12' shed storage or projects. Location is key, and this home delivers! You'll appreciate the easy access to schools, public transit, and a variety of shopping options. This isn't just a house; it's a move-in ready home where thoughtful care shines through. Come see for yourself your next chapter in Guelph awaits! (id:37788)
Chestnut Park Realty (Southwestern Ontario) Ltd
2676 Muskoka District 169 Road
Muskoka Lakes (Monck (Muskoka Lakes)), Ontario
**Affordable Opportunity in Bala 7.15 Acres with Renovated 3-Bedroom Home and Workshop** This charming 3-bedroom, 2-bathroom home offers just over 1,100 sq ft of living space, set on a sprawling 7.15-acre lot just minutes from downtown Bala. Originally built in 1930 and renovated in 2023, the home blends rustic character with recent updates, leaving some finishing touches to make it your own. Key infrastructure quotes have been obtained for a new well (approx. \\$28,500) and furnace replacement (approx. \\$14,500), and these costs are reflected in the listing price providing a fantastic opportunity to add value. The property includes a large, fully insulated and winterized workshop, ideal for a handy business owner or hobbyist. Located directly across from a baseball diamond and dog park, and close to all the amenities Bala has to offer, this property is well-suited as a starter home, income property, or project for the skilled buyer ready to put their stamp on it. Dont miss out on this versatile and affordably priced Muskoka opportunity! (id:37788)
Psr
331 Northlake Drive Unit# 10
Waterloo, Ontario
Whether you're a first-time buyer, student, or investor, this well-located unit is a fantastic opportunity to step into ownership. This bright and inviting 2-bedroom, 1-bathroom condo offers a smart layout and thoughtful features throughout. Large windows fill the space with natural light, while the Juliette balcony adds a charming touch. Enjoy the ease of in-suite laundry, one dedicated parking space, and a secure storage locker. Located near everything you need — steps to shopping, dining, and entertainment, and just minutes from St. Jacobs Market, Wilfrid Laurier University, and the University of Waterloo. Commuters will appreciate the quick access to the expressway. You're also conveniently close to the mall for everyday essentials and weekend browsing. This well-located unit offers incredible value and lifestyle in one complete package. (id:37788)
RE/MAX Twin City Realty Inc.
170 Oakwood Avenue Unit# B
Cambridge, Ontario
AVAILABLE ANYTIME!!! This brand-newly updated unit is located in a quiet family neighbourhood, yet conveniently located just minutes from the 401 and all of Cambridge's major amenities. Brand new kitchen, flooring, drywall, paint, trim, complete bathroom, the list goes on. Lease includes parking, a full yard and maintenance both summer and winter. Tenant to pay eclectic and water. Don't miss this opportunity to be the first to occupy this fresh new unit. (id:37788)
Mcintyre Real Estate Services Inc.





