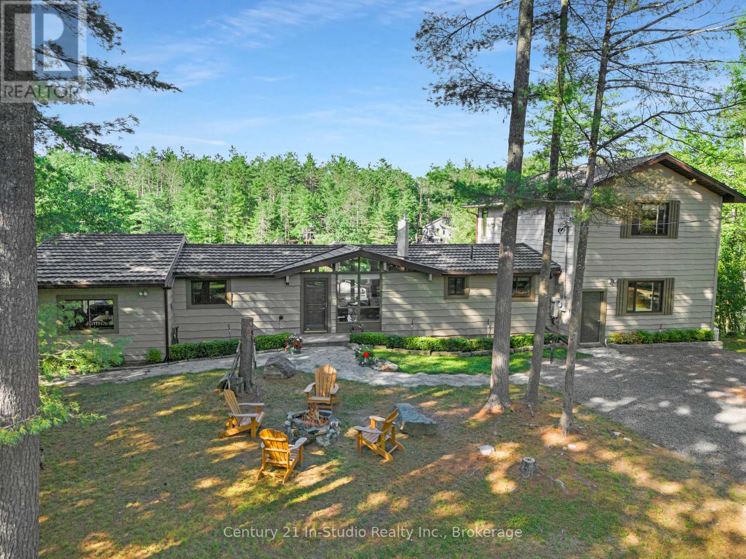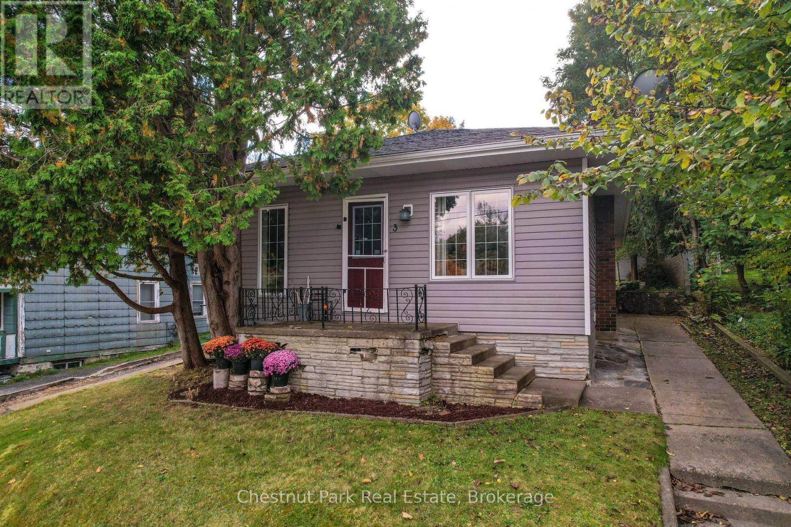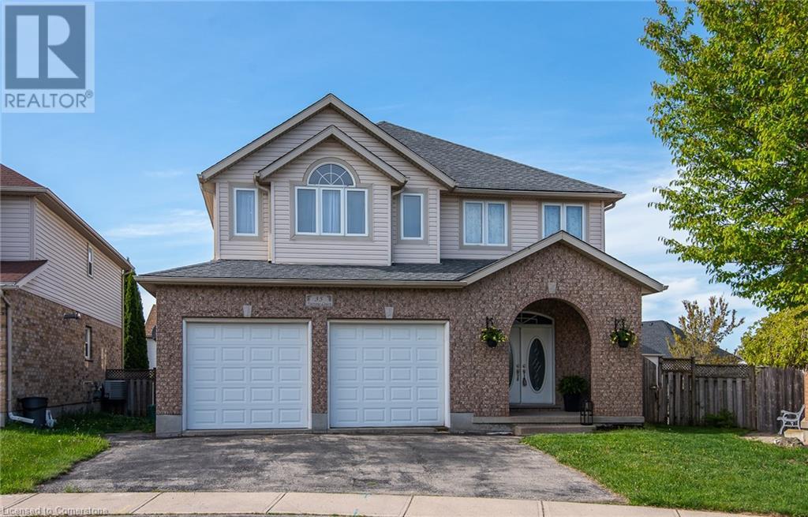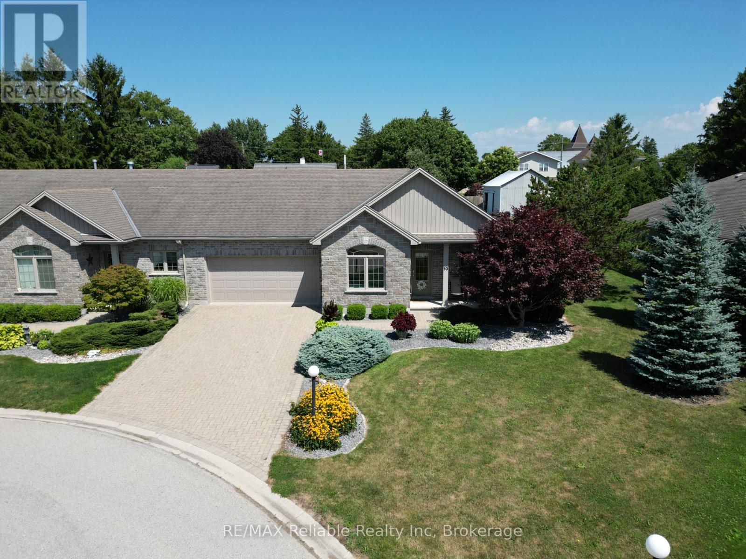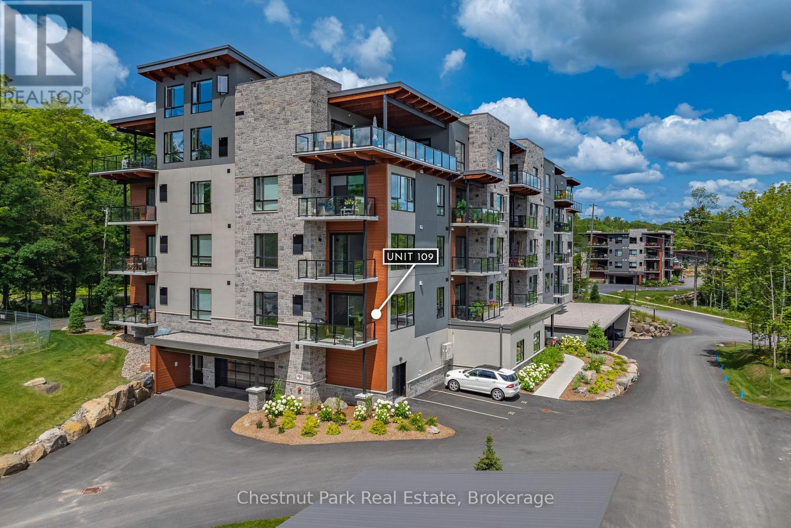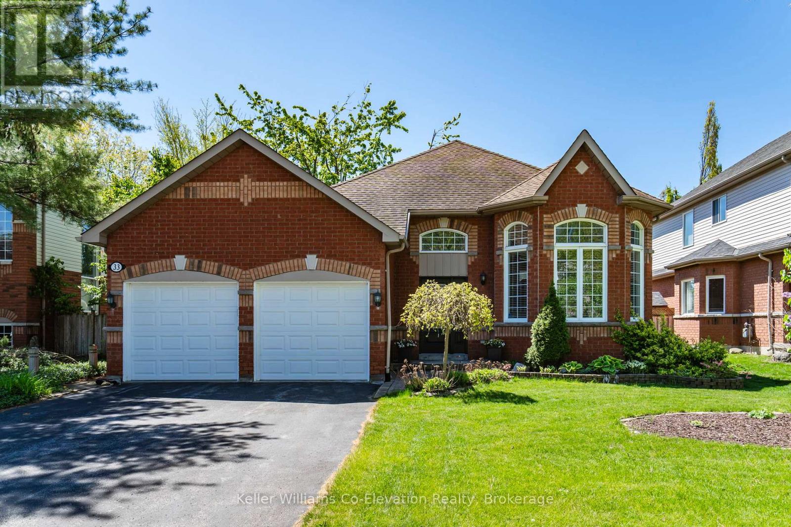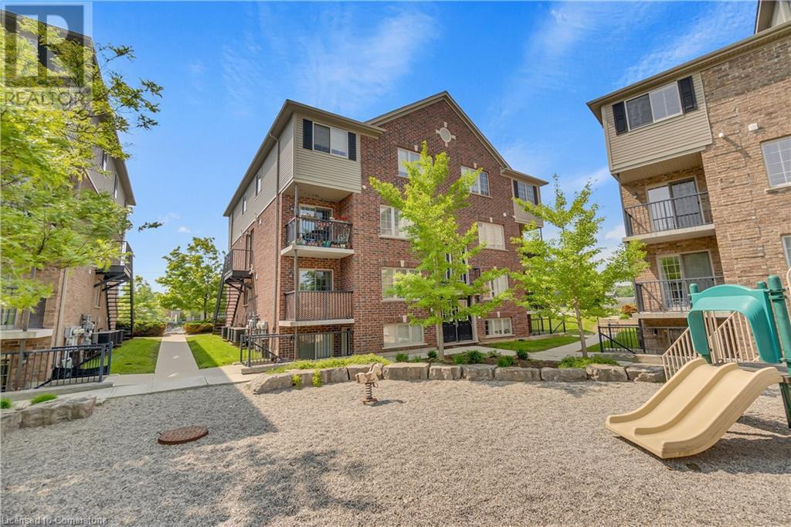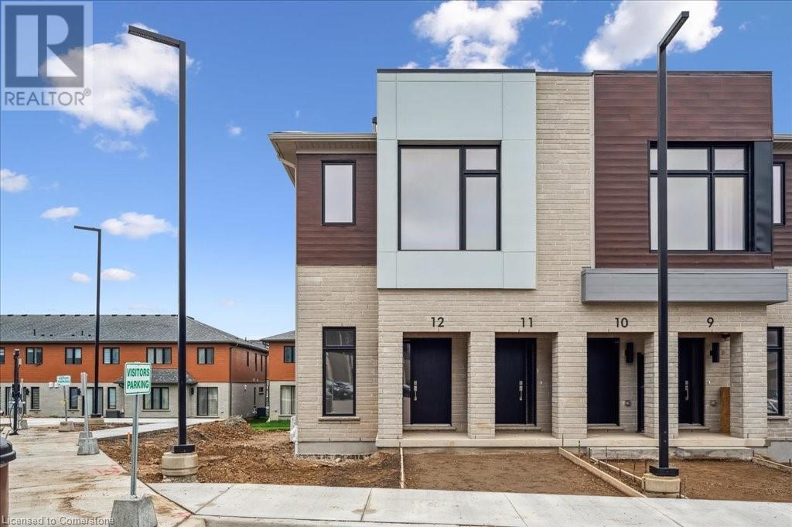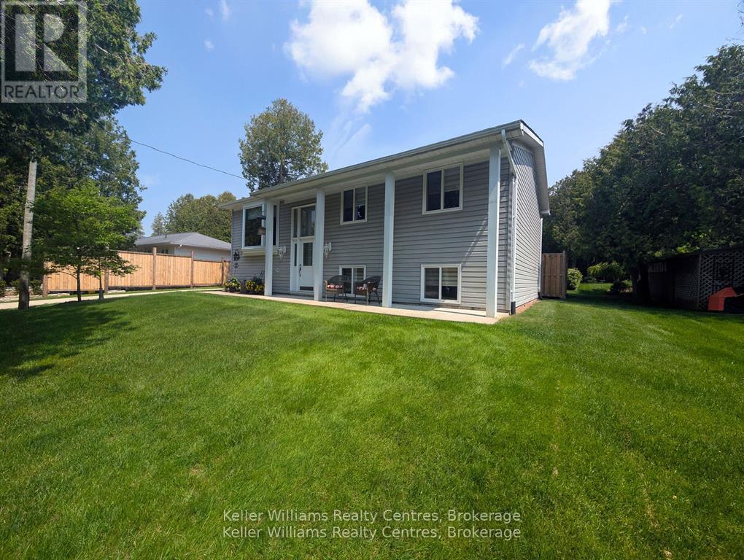34 Glendale Avenue
Wasaga Beach, Ontario
This well-maintained home offers excellent in-law potential with a fully self-contained one-bedroom unit, with a separate walk-down entrance,complete with its own modern kitchen, updated bathroom, in-suite laundry, and cozy living room with an electric fireplace. The main level features an inviting open-concept layout with two bedrooms, main floor laundry, and a bright living room with a second electric fireplace. Walk out from both the living room and the primary bedroom to a spacious 12' x 24' deck - perfect for entertaining or relaxing. The fully fenced backyard offers privacy and space for pets or children to play. Additional highlights include a single garage and parking for four vehicles. Located in a peaceful neighbourhood, this property offers flexible living arrangements ideal for extended family, guests, or potential rental income opportunities. (id:37788)
RE/MAX By The Bay Brokerage
247 Northfield Drive E Unit# 509
Waterloo, Ontario
Stylish 1-Bedroom Condo in Waterloo’s Vibrant Northfield Community! Welcome to 509-247 Northfield Dr E. Step into modern living with this bright and spacious 1-bedroom condo, perfectly located in one of Waterloo’s most desirable neighborhoods. Featuring large windows and an open-concept design, this home offers the perfect blend of style and comfort. The kitchen is a standout with sleek stainless steel appliances, quartz countertops, and a center island that’s ideal for cooking and entertaining. Enjoy the convenience of in-suite laundry, a 4-piece bathroom, and durable vinyl flooring throughout. Relax on your private balcony or take advantage of premium building amenities, including: Rooftop terrace with panoramic views, Hot tub for ultimate relaxation, Fitness center, Community BBQ area & party room along with visitor parking! This unit comes complete with an underground parking spot and storage locker. Close to shopping, dining, public transit, and major amenities, this condo is perfect for professionals, investors, or anyone seeking a low-maintenance lifestyle. Dont miss the chance to call unit 509 your new home! (id:37788)
Royal LePage Wolle Realty
465 Woolwich Street N Unit# 40
Waterloo, Ontario
Welcome Home to Unit #40 – 465 Woolwich Street, Waterloo. This beautifully maintained 2-storey townhome located in the sought-after Riverpark Village community. Whether you're a first-time homebuyer, a young family or an investor, this charming move-in ready home has it all including 2 dedicated parking spots. Step inside to a welcoming carpet-free main level, featuring rich hardwood flooring & Travertine with onyx stone in the front entry & kitchen. The kitchen is fully equipped with a 2024 Refrigerator & other recently updated appliances, offering plenty of cabinetry, prep space & even a water filtration system. Adjacent is the cozy dining area, perfect for enjoying meals with loved ones. The bright & airy living room features a wall of windows that flood the space with natural light – an ideal setting for relaxing evenings, movie nights or entertaining guests. Head upstairs to find 2 generously sized bedrooms, each with picturesque views from the windows. The primary bedroom includes his-and-her closets, while the 4pc shared bathroom features a shower/tub combo with safety grab bars & a comfort-height toilet in both bathrooms. The fully finished basement, with soft 2014 carpet, provides a versatile Rec room that can be used as a playroom, home gym or media space. There is also a 3pc bathroom with a wide shower & grab bar for added accessibility. Basement also includes laundry & ample storage space. Step outside to your own private backyard oasis, featuring a deck (2021) with partial fencing & access to lush common green space, perfect for summer BBQs or evening relaxation. Nestled in a serene, family-friendly complex, this home offers unmatched access to everyday essentials. Just minutes away from grocery stores, coffee shops, public transit, scenic trails, schools & quick access to the highway. With affordable condo fees, this is your opportunity to step into homeownership without compromising on quality or location. Don’t miss out, Book your showing Today! (id:37788)
RE/MAX Twin City Realty Inc.
166 Rochefort Street Unit# B
Kitchener, Ontario
A rare find: 3 bedrooms, a private ENSUITE, all on one floor. This top-floor corner unit is bright and quiet, with extra windows in the living room and bedrooms thanks to its end-unit placement. The layout is practical and comfortable, with great sightlines for kids and guests. The primary bedroom has its own east-facing balcony, a large closet, and a private ensuite. The cute and perfect nursery is located beside the primary and has a closet organizer similar to the other bedrooms. The third bedroom sits on the opposite side of the unit, giving a bit of separation that works well for an older child, guests, or a home office. California shutters on every window add a clean, polished look and offer privacy without the usual bulky blinds. The condo fees are low and cover major items like the roof, windows, and doors, along with snow removal and lawn care, leaving you with fewer responsibilities and more peace of mind. The building is quiet, well-built and has a friendly, relaxed atmosphere. In the warmer months, neighbours gather at the BBQ area, and there’s plenty of visitor and street parking for guests. Extra parking spots are available to rent if needed. It’s not often a unit like this comes up, bright, spacious, affordable, and move-in ready. (id:37788)
Chestnut Park Realty Southwestern Ontario Ltd.
551 Peninsula Road
Gravenhurst (Wood (Gravenhurst)), Ontario
Luxury Lakeside Living on Muldrew Lake Experience refined waterfront living at this beautifully renovated four-season retreat, ideally located just minutes from Gravenhurst on the sought-after shores of Muldrew Lake. Thoughtfully upgraded and meticulously maintained, this elegant property offers the perfect blend of modern comfort and timeless Muskoka charm.Step inside to soaring cathedral ceilings and an open-concept living space, ideal for entertaining or relaxing with family. Rich hardwood floors flow throughout, leading to a chefs kitchen featuring built-in appliances, granite countertops, and a custom island designed for both form and function.With 4 spacious bedrooms and 3 well-appointed bathrooms, there is ample room for family and guests alike. The home has seen extensive upgrades, including a redesigned kitchen, updated flooring, spray foam insulation, freshly painted interiors and exteriors, a heated water line, new 200-amp electrical service, and a 13kW Generac generator with a new motor ensuring peace of mind in every season.Outdoors, enjoy over 1,500 square feet of decking and docking space perfect for entertaining, boating, or quiet evenings around the fire. The site is also prepped with plans for a future double-car garage where the current shed is located.Whether you're looking for a serene personal escape or a high-end rental investment, 551 Peninsula Road delivers effortless luxury in the heart of Muskoka. (id:37788)
Century 21 In-Studio Realty Inc.
3 Cora Street E
Huntsville (Chaffey), Ontario
Welcome to this adorable in-town bungalow, ideal for first-time home buyers or those looking to downsize! This approx. 1046 sq. ft, 3-bedroom, 2 bathroom home is ideally situated in a superb location, just a short walk from both elementary and secondary schools, as well as Huntsville's bustling downtown core. With its traditional layout featuring a cozy living room and dining room, this home offers comfortable one-level living with fresh updates throughout. Kitchen upgrades include new appliances such as refrigerator, stove, microwave and dishwasher. A brand new central air conditioner has also been installed. A noteworthy feature of this home includes the floor to ceiling windows in the primary bedroom through which are views of the backyard space. Step outside to enjoy the partially fenced, private backyard, a great space for kids to play or for pets to roam freely. If you're in the mood for some outdoor fun, Rivermill Park is just a short walk away, complete with a playground for little ones to enjoy. Whether you're a young family starting your homeownership journey or an empty nester looking for a more manageable space, this home checks all the boxes. With full municipal services and a location that offers the best of in-town living, this cute-as-a-button bungalow is ready to become your forever home! (id:37788)
Chestnut Park Real Estate
323 Oak Street
Collingwood, Ontario
This is your opportunity to live on one of Collingwood's desirable "TREE" streets - just a short walk to restaurants, shops, amenities and the shores of Georgian Bay. Oak street is lined with mature trees and full of character, where homes reflect a mix of historic charm and modern updates. This beautifully renovated bungalow with approximately 2209 finished square feet is thoughtfully redesigned with a sophisticated, artistic flair. The main level features 1182 sq ft of bright, open living space, including two generous bedrooms and a sleek contemporary bathroom. The expansive living room boasts two walkouts to a large deck over looking a private, fenced backyard with mature trees and a tranquil creek-perfect for entertaining or quiet relaxation. The kitchen has been fully updated with modern charm and new appliances. Additional updates include new vinyl plank flooring throught (no carpet) upgrade electrical with 200 amp service, new plumbing, on demand hot water and beautifully renovated bathrooms. The finished basement adds an additional 1027 sq feet with a third bedroom, a second full bathroom, a spacious family room and dedicated gym area. Forget cookie-cutter houses, this area offers individuality, personality and a sense of place. Whether you are grabbing a coffee, heading to the market or enjoying a walk along historic streets everything you need is just a short walk away. (id:37788)
Chestnut Park Real Estate
950 Highland Road W Unit# B-12
Kitchener, Ontario
Welcome to 950 Highland Road West, Unit 12 in Building B – a beautifully upgraded and meticulously maintained home in the highly desirable Forest Heights neighbourhood of Kitchener. This rare and stylish one-level condo offers a smart and spacious layout, designed for both functionality and comfort. Featuring 3 generously sized bedrooms and a completely carpet-free interior, this unit is perfect for families, downsizers, or savvy investors. Step inside to find a bright, open-concept living space filled with natural light. The eye-catching features wall sets a warm and inviting tone that continues throughout the home. The modern, updated kitchen is complete with a large island, ample cabinetry, and quality appliances—perfect for everyday cooking or entertaining. The adjacent dining area flows seamlessly into the charming living room, creating an airy and welcoming atmosphere. This unit comes with a Private balcony for enjoying your morning coffee or evening breeze. All three bedrooms are light-filled, spacious, and equipped with large closets. The recently renovated 4-piece bathroom includes dual sinks and stylish finishes. The primary bedroom offers a unique bonus with private exterior access, making it ideal for a home office, in-law suite, or separate retreat. Enjoy the convenience of in-suite laundry and one owned parking spaces. Note: Tenants have the option to rent a 2nd parking space for an additional $100/month.. The unit has been thoughtfully cared for and tastefully updated, ensuring a move-in ready experience. Located in the heart of Kitchener, this home offers unbeatable access to everything you need. Minutes from Highway, top-rated schools, parks, Fairview Park Mall, grocery stores, restaurants, and public transit—everything is just around the corner! Don’t miss this opportunity to own a beautifully updated, low-maintenance home in a well-managed and family-friendly complex. Book your private showing today and discover everything this gem has to offer! (id:37788)
RE/MAX Twin City Realty Inc.
35 Yarrow Court
Kitchener, Ontario
WELCOME HOME! This is the one. With over 4000 square feet of living space, there's room for the WHOLE family. Walking in the double doors, you'll enter into the large front foyer. The layout is perfect, with a great room, dining room (with a gas fireplace) and HUGE eat in kitchen. From the dinette, you can head through the sliding door to the large deck and steps down to the expansive, (corner lot) fully fenced back yard. The main floor also has a laundry room, powder room, entrance into the double garage and loads of storage options. Head up the newly carpeted stairs and you'll find 4 bedrooms. The enormous primary bedroom has a walk in closet as well as a spacious 6 piece bathroom. Next to the primary, you'll find a bedroom that will surprise you with it's 3 piece ensuite. There are 2 more bedrooms and a 3rd full bathroom to finish up the 2nd floor. Head down to the basement and you'll find a space perfect for a family room, or a great place for the kids to hang out. With 2 bedrooms (one with a gas fireplace) an office space (that could potentially be made into a 7th bedroom) and a utility room with LOTS of space for storage...this is perfect for those needing lots of space. Enjoy the virtually staged pictures and just imagine how you will decorate your next home! Call your agent today! (id:37788)
Royal LePage Wolle Realty
25 Drew Avenue
Cambridge, Ontario
Welcome to 25 Drew Avenue - an immaculate solid brick bungalow located in West Galt. Set on a generous 60 x 125 ft. lot in a mature neighbourhood. This home offers charm, character and modern updates throughout. The renovated kitchen features stainless steel appliances, quartz countertops and a classic subway tile backsplash. The open-concept living and dining area sits just off the kitchen, featuring neutral tones, a stylish feature wall and large windows that fill the space with natural light. Three bright bedrooms and an updated 4-piece bath complete the main level offering comfortable one-floor living. Downstairs, you'll find a fully finished recreation room renovated in 2024, complete with new windows and a custom wet bar—ideal for entertaining, hosting game nights with friends and family movie marathons. The lower level also includes a spacious laundry room and large utility room with a workbench that’s perfect for handy homeowners or hobbyists. Step outside to enjoy a private, fully fenced backyard with mature trees, storage shed, patio space and landscaped gardens—ready for summer relaxation or backyard BBQs. Carpet-free and with ample storage throughout, this well-maintained home is a fantastic opportunity for first-time buyers or those looking to downsize without leaving the neighbourhood they love. Just minutes from shopping, parks and within walking distance to schools, this move-in ready home is located in one of Cambridge’s most desirable pockets. This home is the one you’ve been waiting for. Book your private showing today! (id:37788)
R.w. Dyer Realty Inc.
255 Ferguson Street
Massey, Ontario
Beautifully renovated 3-bedroom side split home in the heart of Massey, a charming town know for its natural beauty and outdoor attractions. Located on a park-like spacious double lot with perennials and mature trees. Since 2021, updates include new roof shingles, kitchen cabinets and appliances, plumbing, electrical, windows, doors and more! This cozy home is move-in ready for your family to enjoy, and is close to popular points of interest such as Chutes Provincial and Mouth parks, fishing on the Spanish River, or one of the many local inland lakes, snowmobile and hiking trails and more. Massey is also home to a bustling arena, new 24-hour gym, local elementary schools and a township-run medical clinic. Call today for details and to book your appointment to view! (id:37788)
Claudine Bichette Real Estate Brokerage
4-10 Conrad Drive
Bluewater (Zurich), Ontario
Welcome to this beautifully maintained bungalow in the peaceful, private community of Stone Meadows in Zurich, built by Oke Woodsmith. Just 5 minutes to the beach in St. Joseph, and only 15 minutes from the charming towns of Bayfield, Grand Bend, and Exeter, this location offers the perfect balance of small-town living and easy access to Lake Huron. Step inside and enjoy hardwood floors throughout, an abundance of natural light, and a welcoming, open-concept layout. The kitchen features stainless steel appliances, a center island, and plenty of space for hosting. Stay cozy year-round with in-floor heating and a natural gas fireplace, while a ductless A/C unit keeps things cool in the summer. Walk out to your private backyard and unwind on your back deck, or enjoy your morning coffee from the covered front porch. A double car garage and interlocking brick driveway add great curb appeal and convenience. The spacious primary bedroom features double closets and a cheater ensuite bathroom. This home also includes a $11,860.60 water debenture that has been FULLY PAID - a huge bonus! Living here is low-maintenance and stress-free with LOW $420/month condo fees covering: Landscaping and snow removal, exterior building maintenance, and building insurance plus full access to the clubhouse - perfect for hosting family gatherings at no extra cost. Take a stroll to downtown Zurich and enjoy the local park, library, arena, ball diamond, cafes, shops, and the added convenience of a doctors office and pharmacy just minutes away. If you're looking for an affordable, peaceful lifestyle close to the lake, this is a fantastic opportunity in a welcoming community! (id:37788)
RE/MAX Reliable Realty Inc
76 Fischer Dairy Road
Brockton, Ontario
Step into modern elegance and comfort in this beautifully appointed home, located in one of Walkerton's most desirable family neighbourhoods. Impeccably maintained and ideally situated, this residence instantly feels like home the moment you arrive. Set within walking distance of three schools, scenic river trails, and parks, it offers the perfect blend of convenience and connection to nature, ideal for a growing family. Thoughtfully designed and quality-built, this modern home features over 2,300 sq. ft. of finished living space. The main floor offers a functional and stylish layout, including a dedicated home office, and an open-concept kitchen, dining, and living area, with a combined laundry/powder room. The oversized windows flood the space with natural light, while the kitchen boasts high-end black stainless steel appliances, beautiful quartz countertops, a spacious island, and a walk in pantry, perfect for easy mornings and entertaining alike. Luxury vinyl flooring flows seamlessly through each level, adding warmth and a modern appeal. A beautiful staircase leads to a bonus upper-level family room, ideal for movie nights or hosting large gatherings. The home offers three generously sized bedrooms with ample closet space and a well-appointed full bathroom. The serene primary bedroom features a soothing neutral palette, a walk-through closet, and a luxurious ensuite with a soaker tub, large walk-in shower, and double vanity. The basement is ready for your personal touch, with spray foam insulation, a rough-in for a future bathroom, and a cold cellar for extra storage. A standout feature of this property is the rear overhead garage door, providing easy access to the backyard. The large garage is lined with a premium Trusscore system, and easily accommodates two vehicles, while the extended driveway offers parking for up to six cars. This is more than a home its a lifestyle of comfort, and quality, so don't hesitate to make this house your forever home. (id:37788)
Royal LePage Royal City Realty
109 - 18 Campus Trail
Huntsville (Chaffey), Ontario
Welcome to this delightful 1-bedroom, 1-bathroom condominium with approx. 937 sq.ft. of living space that exudes charm and cheerfulness. With abright, airy atmosphere, every day here promises to lift your spirits. Imagine starting your mornings with a cup of coffee on your east-facing balcony, where you can soak in the warm sun and enjoy serene views of the tranquil surroundings. Inside, the condo boasts beautiful upgraded finishes throughout, highlighted by sleek stainless steel appliances that bring a touch of modern elegance to the space. Your comfort is further enhanced with exclusive amenities including a covered outdoor parking space (#38), a personal locker (#3)and in-suite laundry. Located in the coveted Alexander building of the Campus Trail community, this residence offers not just a home, but a lifestyle. Enjoy the convenience of being moments away from the hospital, scenic trails for outdoor adventures, and the vibrant downtown scene bustling with shops and restaurants. Whether you're unwinding in the comfort of your new home or exploring all that the neighbourhood has to offer, thiscondo ensures a perfect blend of luxury and convenience. Don't hesitate schedule a viewing today and make 109-18 Campus Trail your own. (id:37788)
Chestnut Park Real Estate
33 Allsop Crescent
Barrie (Holly), Ontario
Welcome to your new home in the heart of the desirable neighbourhood of Holly; known for its scenic trails, lush green spaces, and family-friendly atmosphere. This beautifully laid-out 2000+ sq ft brick bungalow offers the perfect blend of comfort, space, and convenience for growing families or those looking to downsize without compromise. Step into a bright, sun-filled entry that opens into a versatile front living room ideal as a formal dining area, home office, or cozy reading nook. The main floor features an expansive open-concept living area with a generous kitchen, complete with abundant cabinetry, ample counter space for meal prep, and a large island perfect for gathering with family and friends. The main level also boasts a spacious primary bedroom retreat with large windows, a walk-in closet, and a luxurious ensuite bath. A second main-floor bedroom offers flexibility for guests, kids, or additional office space. Downstairs, the fully finished basement is ideal for multigenerational living or in-law accommodation, featuring a private entrance, full kitchen, bathroom, extra bedroom, and a large living room perfect for entertaining or relaxing. Plus, you'll love the impressive amount of storage throughout this thoughtfully designed home. This charming brick bungalow is conveniently located near top-rated schools, shopping, dining, and with quick access to Highway 400offering everything you need to enjoy the best of Barrie living. Don't miss your opportunity to live the good life in this vibrant and welcoming community! (id:37788)
Keller Williams Co-Elevation Realty
4202 Canal Road
Severn, Ontario
Your Journey Starts Here.... Welcome to 4202 Canal Road on the Severn River, part of the Trent Severn Waterway. A perfect blend of Family Home and Waterfront Vacation Destination! This delightful split level home offers over 2,000 sq. ft. of finished living area. River side offers 96 of waterfront frontage and rare to find In-Water Boathouse for your water-toys. The main level includes large living room with walk out to Impressive Deck. Separate Dining room also walks out to the Deck. 3 Bedrooms with primary having a walk out to a Second Deck. Galley style Kitchen steps out to an adorable Covered Porch. The Lower Level is finished with a second bathroom, furnace/laundry room and an expansive Family room that boasts a Bar area, Hot Tub, propane Fireplace and ground level walk out to Patio. There is also a Workshop, Storage Shed and lovingly Manicured Gardens throughout the property. Perfectly situated just outside of Washago, north of Lock 42. A most Tranquil Country Setting where you can peacefully enjoy Panoramic Water Views. Now you have arrived... Welcome Home! (id:37788)
Century 21 B.j. Roth Realty Ltd.
950 Highland Road W Unit# B-12
Kitchener, Ontario
Welcome to 950 Highland Road West, Unit 12 in Building B – a beautifully upgraded and meticulously maintained home in the highly desirable Forest Heights neighbourhood of Kitchener. This rare and stylish one-level condo offers a smart and spacious layout, designed for both functionality and comfort. Featuring 3 generously sized bedrooms and a completely carpet-free interior, this unit is perfect for families, downsizers, or savvy investors. Step inside to find a bright, open-concept living space filled with natural light. The eye-catching features wall sets a warm and inviting tone that continues throughout the home. The modern, updated kitchen is complete with a large island, ample cabinetry, and quality appliances—perfect for everyday cooking or entertaining. The adjacent dining area flows seamlessly into the charming living room, creating an airy and welcoming atmosphere. This unit comes with a Private balcony for enjoying your morning coffee or evening breeze. All three bedrooms are light-filled, spacious, and equipped with large closets. The recently renovated 4-piece bathroom includes dual sinks and stylish finishes. The primary bedroom offers a unique bonus with private exterior access, making it ideal for a home office, in-law suite, or separate retreat. Enjoy the convenience of in-suite laundry and two owned parking spaces—a rare and valuable feature in condo living. The unit has been thoughtfully cared for and tastefully updated, ensuring a move-in ready experience. Located in the heart of Kitchener, this home offers unbeatable access to everything you need. Minutes from Highway, top-rated schools, parks, Fairview Park Mall, grocery stores, restaurants, and public transit—everything is just around the corner! Don’t miss this opportunity to own a beautifully updated, low-maintenance home in a well-managed and family-friendly complex. Book your private showing today and discover everything this gem has to offer! (id:37788)
RE/MAX Twin City Realty Inc.
15 Stauffer Woods Trail Unit# C012
Kitchener, Ontario
Brand new, ready now, and available for a quick closing. This beautiful 3 bedroom, 2.5 bath condo townhouse is located in sought-after Harvest Park in Doon South. The kitchen is sure to impress with plenty of cabinetry, a large island, quartz countertops, and stainless appliances. The great room is of very generous proportions and sliders from the dining area lead to a spacious deck. On the way to the upper level, you'll love the bonus lounge that is the perfect spot for a family room or home office. Upstairs are 3 bedrooms plus a laundry room. The primary suite features a second, private balcony , a 3 piece bath and lots of closet space. A main 4 piece bath completes this level. One surface parking space. Condo fees include building and grounds maintenance as well as High Speed Internet. Excellent location - near Hwy 401 access, Conestoga College and beautiful walking trails. SALES CENTRE LOCATED at 158 Shaded Cr Dr in Kitchener - open Monday to Wednesday, 4-7 pm and Saturday, Sunday 1-5 pm. (id:37788)
Royal LePage Wolle Realty
149 Mallory Beach Road
South Bruce Peninsula, Ontario
This outstanding waterfront home on Colpoys Bay offers a year-round, 5-bedroom, 3-bath family haven in a natural setting. Just five minutes from Wiarton, and an easy drive to Sauble Beach and Owen Sound, the location strikes a rare balance: close to everything, yet quietly removed. A beautifully conceived reverse floor plan puts the open kitchen, dining, and living spaces upstairs, where expansive windows and a generous deck capture water views. A lovely bedroom with ensuite, two additional bedrooms, and a full bath complete this level. Downstairs, the primary suite is stunning with its beamed ceiling, fireplace, custom live edge cabinet and floating shelves. A sliding glass door opens to a covered verandah overlookingthe gardens and the Bay beyond. The sleek three piece ensuite spans the width of the bedroom and features a glass shower and copious closet space. Across the wide hall, an inviting fifth bedroom with waterview makes hosting guests a delight. Laundry, utilities and storage are tucked away at the back of this level. Outside, the landscaping is lush and low-maintenance, with perennial plantings that frame the home and outdoor living areas. Across the quiet road on a private slice of waterfront sits a cool bunky, its sliding glass door overlooking the deck, the dock, and Colpoy's Bay. Everything here, both inside and out, is pleasing to the eye. Whether you're an active family looking for a full-time home or empty nesters wanting a place to gather with kids and grandkids, this impressive property is waiting for you. (id:37788)
Exp Realty
57 Victoria Street
Kincardine, Ontario
Welcome to this beautifully maintained one-owner home nestled in the heart of Inverhuron, where pride of ownership shines throughout. The main floor features a warm and inviting sunroom that opens onto a stunning backyard oasis perfect for morning coffee or evening relaxation. The bright living room offers a cozy place to unwind, with a peek of the lake just beyond the trees. With 2 spacious bedrooms on the main level and an additional 2 bedrooms in the fully finished basement, there's room for family and guests alike. The lower level also includes a 3-piece bathroom, a generous family/rec room with a fireplace, and a dedicated office space, ideal for working from home or hobbies. Outside, you'll fall in love with the elegant yard bursting with beautiful flowers and mature trees. Soak in the serenity from your private hot tub, surrounded by nature and backing onto a protected forest for total privacy. A detached 2-car garage offers ample storage and parking, with additional space for vehicles and toys, plus a handy garden shed for your tools and lawn mower. Located just minutes from the beach in the quaint lakeside community of Inverhuron, and only a short drive to nearby amenities, 5 minute walk to the beach, minutes to Inverhuron park, short 7 minute drive to Bruce Power and 15 minutes to Kincardine. This home truly offers the best of both worlds, tranquil cottage living with everyday convenience. (id:37788)
Keller Williams Realty Centres
292 Redford Crescent
Stratford, Ontario
Charming 1.5-Story Home with inground 40 x 20 ft Pool Backing onto Private Park Hamlet Ward, Stratford Welcome to this beautifully maintained 1.5-storey, 3-bedroom detached home nestled in one of Stratford's most sought-after neighborhoods Hamlet Ward. Located on a quiet crescent and backing onto a private park, this property offers the perfect blend of privacy, family-friendly living, and outdoor enjoyment. Step inside to find a warm, inviting layout featuring cozy gas fireplaces located on each floor for comfort in the winter months and a fully finished basement with a convenient walk-out ideal for additional living space. The highlight of the backyard is a large in-ground swimming pool, surrounded by beautifully landscaped gardens perfect for entertaining or relaxing all summer long. Set within one of the city's top-rated school districts, this home is perfect for families. Enjoy direct access to green space, quiet streets for kids to play, and all the charm that Stratford has to offer. Don't miss your chance to own a home in this prime location with standout features and timeless curb appeal. (id:37788)
Sutton Group - First Choice Realty Ltd.
8 William Street N
Huron-Kinloss, Ontario
Welcome to this well-maintained 3+1 bedroom, 1.5 bathroom side-split home situated on an impressive 66' x 165' lot in the friendly town of Ripley. With a spacious and versatile layout, this home offers the perfect blend of comfort, functionality, and small-town charm. Step inside to find a bright, open-concept living room ideal for entertaining or relaxing with family. The eat-in kitchen provides ample space for casual dining and everyday living. Upstairs, you'll find three generously sized bedrooms and a full bathroom.The lower level adds even more value with an additional bedroom, a convenient half bathroom, and a cozy recreation room perfect for guests, a home office, or extra living space. Outside, enjoy the deep backyard, ideal for gardening, play, or outdoor gatherings. A large detached garage offers excellent space for parking, storage, or a workshop great for hobbyists or those needing extra room for tools and toys. Located within walking distance to the local park, shops, recreation centre, school and ideally located just 20 minutes from Bruce Power and only 10 minutes from Kincardine and the beautiful sandy beaches of Lake Huron. This home is a fantastic opportunity to embrace a relaxed, small-town lifestyle. Dont miss your chance to make this versatile and welcoming property your own! (id:37788)
RE/MAX Land Exchange Ltd.
51 Lighthouse Lane W
Collingwood, Ontario
SKI SEASON RENTAL, UTILITIES INCLUDED! Fall months are also available at $3,000/mth inclusive. Live and love the Collingwood waterfront experience! This beautifully renovated end unit, one of largest floorplans at Dockside, is fully furnished and ready for your winter enjoyment! List price is for the 4 month season, Dec. 1 - March 31, but dates may be flexible. Spacious end unit townhome with 4 full baths and sauna, sleeping 12 in 4 bdrms + den + family room (2 Kings, 1 Queen, 1 Double), a Double futon in the separate family room off the foyer as well as the lower level den/bdrm with a Double pull-out sofa. Sunken LR w/woodburning f/place for that apres ski ambiance, cathedral ceiling, & patio doors leading to cedar deck with a gas BBQ, and views to the Bay. Family room has a walkout to a small patio. Additionally required is a security deposit of $1,500 for final cleaning and damage (if any), refundable at end of Lease if no damages, minus cleaning fee. Garage is offered for 1 car plus 1 car can park in the driveway, guest spots are first come/served. Pet considered. Tenant to supply own linens/towels and pay for professional cleaning at end of Lease. Security deposit will be held by Landlord and reconciled at end of Lease, amount may change depending on length of lease and if a pet is included. No smoking or vaping of any substance allowed inside the condo. It is NOT offered as a primary residence, Tenant must provide a permanent residence address elsewhere. Tenant in place for August, at least 24 hours notice for showings is required. (id:37788)
Royal LePage Locations North
254 Road 2 N
Conestogo Lake, Ontario
Over $50,000 in upgrades, a double car garage and a concrete boat launch, this beautifully updated 1,277 sq ft waterfront cottage is fully turnkey & ready for you to enjoy the best of cottage life. Outfitted with all furniture, kitchen wares, a private dock, & even an 18.5’ bowrider boat (115 HP Mercury), it offers effortless lake living at its finest. Recent upgrades include new vinyl siding & new shingles (2023), there’s nothing left to do but move in & relax. Step inside to a bright, airy, open-concept living space, filled with natural light & modern comforts. The fully renovated kitchen (2021) features an island with a breakfast bar & plenty of prep space. Enjoy lakeside meals with scenic views from the adjacent dining area. The spacious living room, complete with a cozy fireplace, is ideal for unwinding after a day on the water. Interior upgrades include: luxury vinyl flooring and refreshed bathroom (2021), new interior doors, custom closet organizers, & updated lighting throughout (2023). The generous primary bedroom offers a seating area with stunning lake views and ample closet space. A second bedroom accommodates guests or family, while a third bonus room offers flexibility—use it as a home office, additional sleeping area, or creative space. Outdoor living is just as impressive. A large deck with sleek glass railings (2023) provides the perfect spot to take in the view, while a flagstone patio near the shoreline offers a quiet, shaded retreat. Gather around the lakeside fire pit in the evenings, or enjoy the expansive yard—ideal for games, hosting, or simply soaking up the sun. The attached double garage provides excellent storage and comfortably fits the boat in winter. Also included is a riding lawn mower (with new battery) and a 1-year-old self-propelled mower. Whether you're looking for weekend getaways or a full summer retreat, this fully loaded property is ready to welcome you (id:37788)
Keller Williams Innovation Realty





