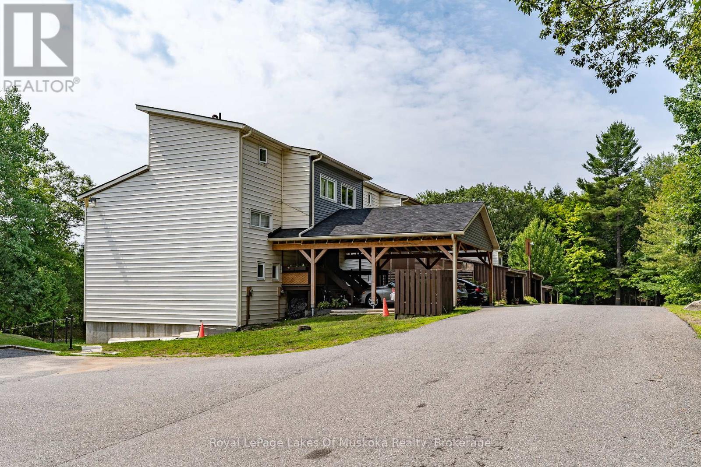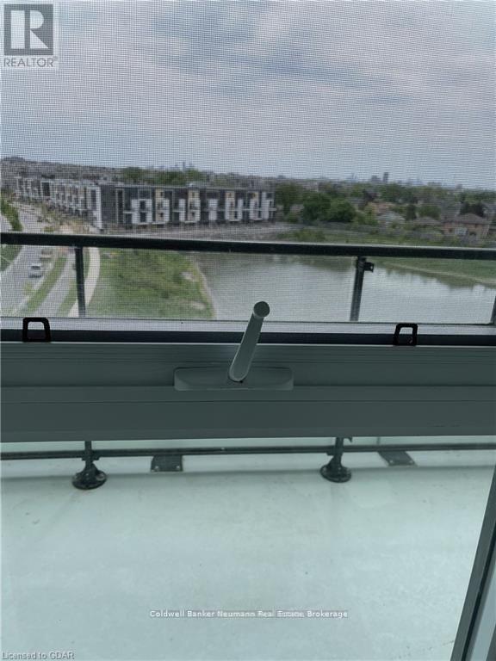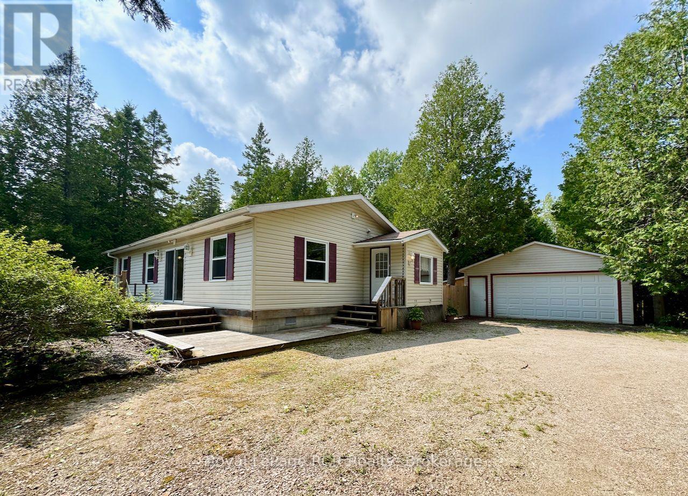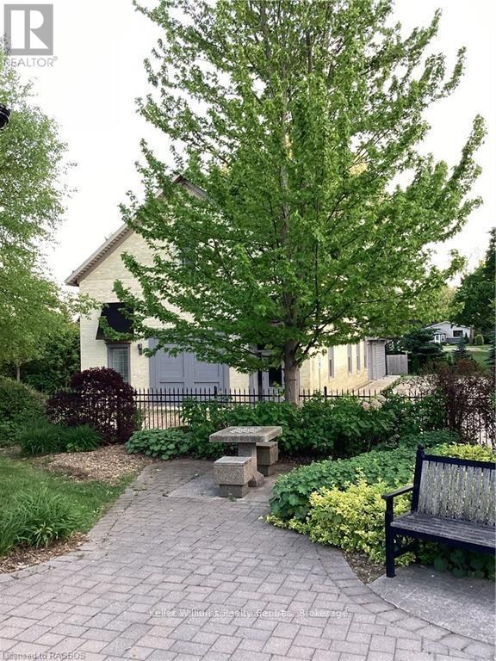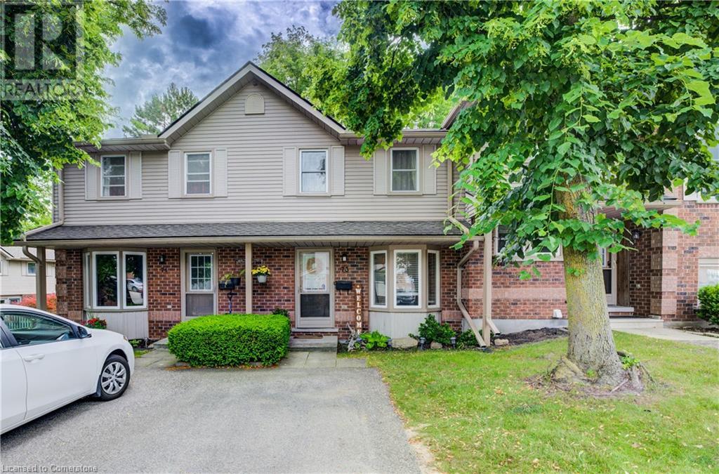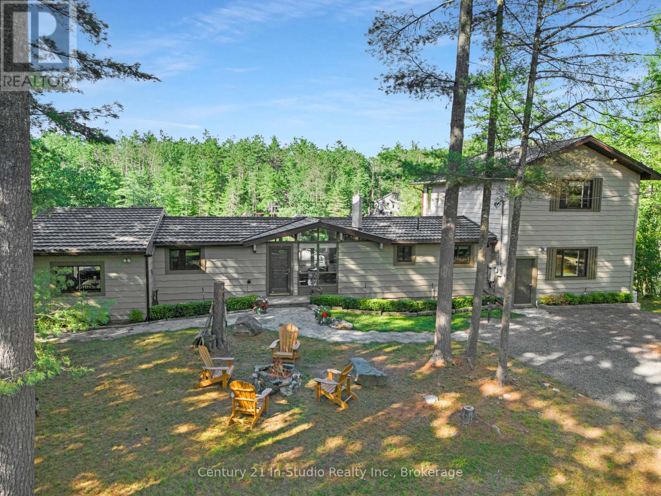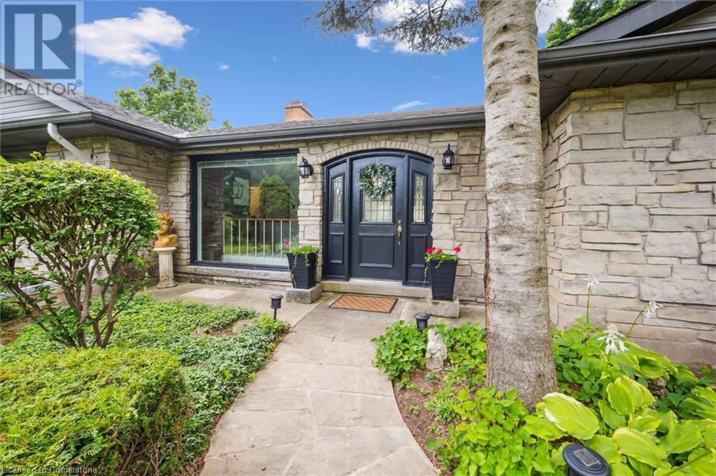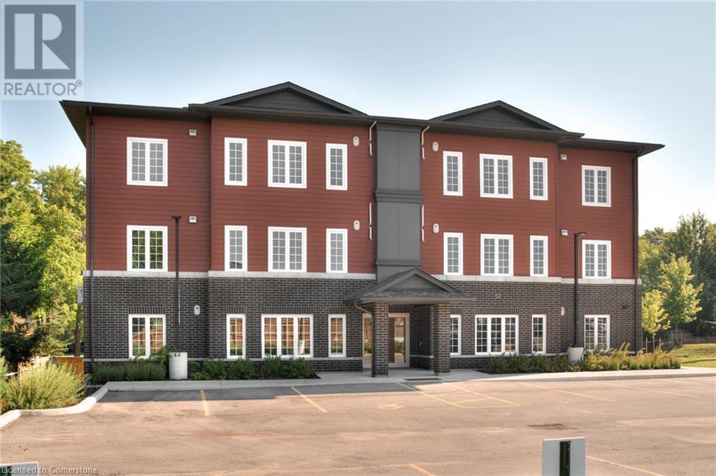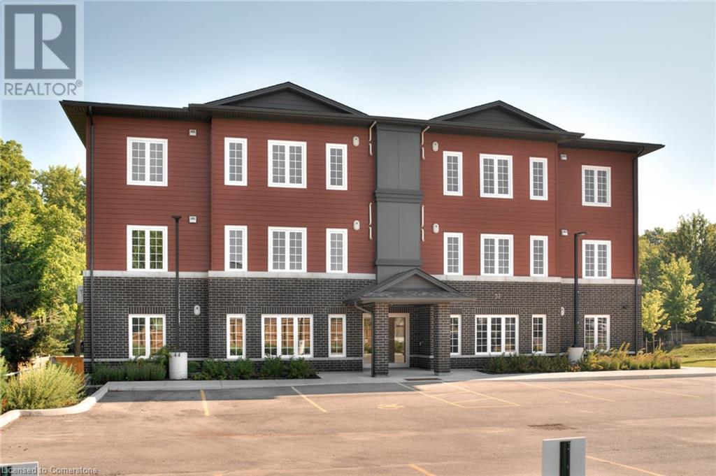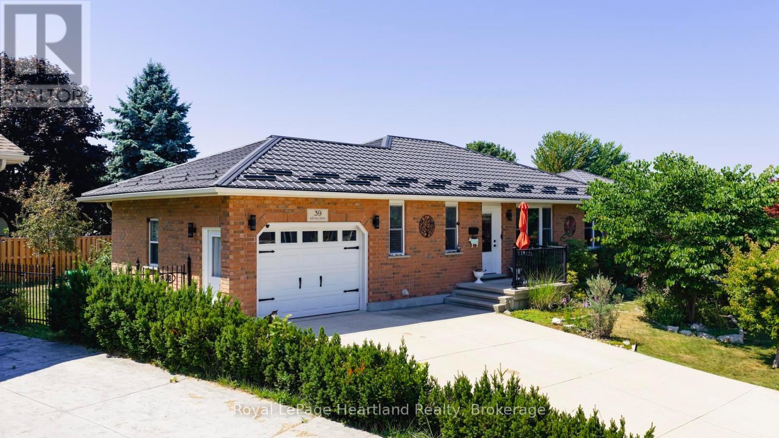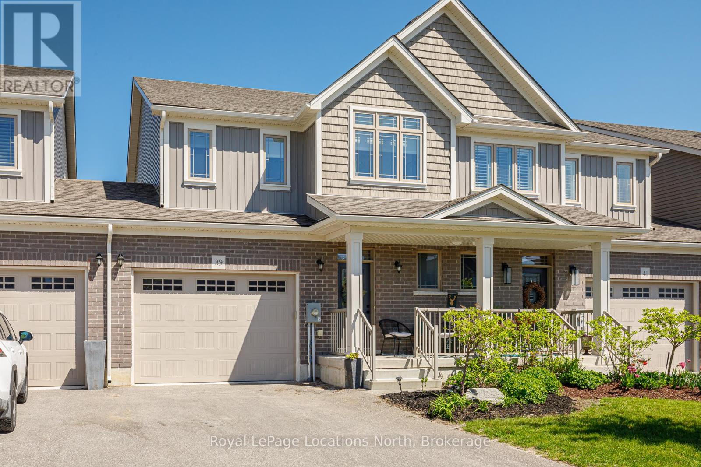3 Cotton Grass Street
Kitchener, Ontario
Discover this renovated 3-bedroom, 2.5-bath detached gem on a premium corner lot in Laurentian West — a rare opportunity offering modern upgrades, versatile outdoor space, and unbeatable location. Whether you're a growing family, investor, or long-term planner, this home checks all the boxes. Top Reasons to Make 3 Cotton Grass Street Your New Home: Premium Corner Lot – Ideal for future ADU, in-law suite, or expansion (city approval required). Stylishly Renovated Kitchen – Quartz counters, modern hardware, white cabinetry, updated plumbing. Bright & Airy Layout – Open concept with large windows and updated vinyl flooring throughout. Renovated Bathrooms – Thoughtfully updated with sleek finishes. Private Outdoor Space – Fenced backyard, patio, and storage shed with mature tree views. Move-In Ready – Approx. 1,400 sq. ft. of modern living in one of Kitchener’s most vibrant areas. Prime Location Highlights: Walk to Sobeys, Walmart, Food Basics, Indian grocery stores, Home Depot, and more. Enjoy fitness and healthcare nearby with GoodLife Fitness, pharmacies, and clinics just steps away. Savor local favorites like Hakka Chow, Antalya, Mr. Khaman, Shiva Dosa, Starbucks, Pizza Nova, and more. Great for families: walking distance to daycares and top-rated schools like Williamsburg Public and John Sweeney Catholic. Love the outdoors? Enjoy walking/biking trails and Vision Park, perfect for dog walks, kids’ play, or local baseball games. Easy Commute: Close to major routes — Ottawa St, Fischer-Hallman, Westmount, Hwy 7/8 & 401. Well-serviced by bus routes 22, 33, 201, and 205. (id:37788)
Exp Realty
85435 Mcdonald Line
Ashfield-Colborne-Wawanosh (Ashfield), Ontario
Welcome to 85435 McDonald Line, a stunning lakefront bungalow in a peaceful Ashfield-Colborne-Wawanosh community. This exceptional property boasts 80.53 feet of sandy shoreline on the crystal-clear waters of Lake Huron, offering a rare opportunity to experience lakeside living at its finest. Whether you're seeking a serene family home or a charming cottage retreat, this residence delivers comfort, space, and breathtaking views in every season. Step inside to discover an inviting open-concept layout, where the dining room seamlessly flows into the living room. Vaulted ceilings and expansive windows fill the space with natural light and showcase sweeping views of Lake Huron, creating an airy and uplifting atmosphere. The living room and primary bedroom both offer views of the lake, perfect for enjoying morning sunrises or evening sunsets from the comfort of your home. The main floor features three spacious bedrooms and a well-appointed bathroom, providing ample accommodation for family and guests. Downstairs, the fully renovated basement expands your living options with two additional bedrooms, a modern full washroom, and a bright, airy recreation room with stylish updated vinyl flooring- ideal for movie nights, games, or quiet relaxation. Step outside onto the rear deck to take in panoramic lake views or follow your private steps down to the quiet, sandy beach for a swim or leisurely walk. The property is equipped with a septic system, community well, propane forced air heating, and central air conditioning, ensuring year-round comfort and convenience. With its five bedrooms, two bathrooms, and flexible living spaces, this home is perfectly suited for large families, entertaining, or hosting guests. Enjoy the tranquility of a quiet beach community while being just a short drive from local amenities. Don't miss your chance to own this slice of Lake Huron paradise- 85435 McDonald Line is ready to welcome you home. (id:37788)
Royal LePage Exchange Realty Co.
11 - 26 Herman Avenue
Huntsville (Chaffey), Ontario
Step into this move-in ready 2-bedroom townhouse in one of Huntsville's most convenient in-town locations. Tucked just off Main Street, this property offers the best of both worlds: quiet, low-maintenance living with walkable access to schools, parks, shopping, and downtown dining. The layout features an open living and dining area with plenty of natural light, a tidy kitchen, and a 3-piece bath with walk-in shower. Downstairs, you'll find two generously sized bedrooms with ample closet space. A single carport keeps your vehicle sheltered in the winter and out of the heat of the sun in the summer. With water, sewer, snow removal, and landscaping all included in the monthly fees, you'll enjoy more time living and less time maintaining. Whether you're a first-time buyer, downsizer, or looking to get a foothold in Muskoka's competitive market, this is an exceptional opportunity to own in-town. (id:37788)
Royal LePage Lakes Of Muskoka Realty
607 - 60 George Butchart Street
Toronto (Downsview-Roding-Cfb), Ontario
Spectacular Unobstructed Views! Gorgeous split two-bedroom unit in Downsview Park Phase. Features 2 full bathrooms, parking & locker included, and a stunning wrap-around balcony offering approximately 300 square feet of exterior space overlooking the park. This unit is filled with natural light and offers a spacious, modern layout. Enjoy exceptional building amenities including a communal bar, barbeques, 24/7 concierge, fitness centre, lounge, children's playroom, lobby, study niches, co-working space, and rock garden. Prime location close to subway, GO Station, hospital, shopping, and major highways. (id:37788)
Coldwell Banker Neumann Real Estate
323 East Road Rr 4 Road
Northern Bruce Peninsula, Ontario
Condo Living in the Country ... might be a great way to describe 323 East Road! THE HOME ... an efficient 1,255 sq ft raised bungalow offering one-floor living. 3 bedrooms, 2 bathrooms, great layout with mudroom entry and open-concept central living space with walkout to over 500 sq ft of raised decking. NATURAL WOOD KITCHEN with loads of STORAGE & BREAKFAST BAR. Newer 2008 BUILD, and well-maintained, incl NEW (2025) FORCED-AIR FURNACE & newer roof. THE PROPERTY ... 5.03 ACRES, long WINDING DRIVEWAY, natural rock LANDSCAPING & WILDFLOWERS, RAISED PLANTING BEDS - all surrounded by TREES, FOR YEAR-ROUND PRIVACY. 329ft x 729ft property has TRAILS throughout, with simply STUNNING LIMESTONE ROCK formations. 22ft x 20ft DETACHED GARAGE next to the house and a SEPARATE CARPORT off the rock-lined driveway entry. Centrally located - mins from Dyers Bay (Georgian Bay public beach & boat launch!) & Bruce Trail Access, 15mins to Lions Head (shopping, hospital w/24hr emerg, health clinic, library, post office, marina & sand beach), 20 mins to National Park/Grotto, 25mins to Tobermory! This newer, efficient home and property offers PRIVACY and is SURROUNDED BY NATURE ... if you are looking for an efficient, manageable home or vacation property in a serene setting, this is definitely ONE THAT YOU WILL WANT TO SEE!! (id:37788)
Royal LePage Rcr Realty
112326 Grey Road 3
West Grey, Ontario
An affordable opportunity to own a versatile 20 acre hobby farm in the heart of Normanby Township, just north of Ayton and south of Hanover. This beautiful country property features a 2-storey home with in-law suite, a variety of outbuildings, fenced pasture, workable acres, and forest-ideal for the homesteader and hobby farmer. The total 4-bedroom, 2-bathroom home includes a sunroom with heating and cooling leading into an open kitchen/dining/living area with full appliance package, electric fireplace, stained glass accents, and ample cabinetry. A full bathroom and laundry room with outdoor access sit off the main space. The in-law suite, built in 2008, offers its own kitchen/dining/living area with propane fireplace and views of the fields, plus a bedroom, ensuite with walk-in shower and bench, and stackable laundry. Upstairs in the main house are three bright bedrooms. Outbuildings include a detached garage (17'3" x 21'4") with cement floor, hydro, and garage door opener; a workshop/shed (25'7" x 31') with heat, hydro, and two auto doors (10'x8' and 9'x8'); an animal barn (27'10" x 24'1") with hay loft, 2 horse pens, and chicken coop with hydro and water; a second workshop (15'2" x 19'7") with hydro and wood stove; van body storage (8'4" x 44') with hydro; and a garden shed (10' x 10').The fully fenced backyard includes a hot tub and privacy fencing. Approximate acreages -fenced hay field 5.25 acres, fenced pasture 6 acres and open hay field 6.5 acres. A long list of updates include windows and front door (2023), roof (2022), front eavestrough (2025), central air (2022), in-law suite propane fireplace (2022), furnace (2018), submersible pump (2022), water softener and RO system-bigger resin tank (2021)-filters changed annually, main house kitchen appliances (2022), updated electrical, and septic tank (2008), generator in box on north side. A versatile country property like this doesn't come for sale often in this sought-after rural location. (id:37788)
Royal LePage Rcr Realty
12 Leggett Lane
Kincardine, Ontario
Ideal commercial space available for lease in Tiverton. This approximately 1723sq foot modernized space features a contemporary open concept floor plan with lots of parking and an option to add additional space that functions as a boardroom, another washroom, kitchenette and dry documents storage area. The space has been purpose built to suit professional use and is outfitted to accommodate office and training functions. The ground level has wheelchair accessibility and a barrier free washroom. This high quality efficient century building is unique and without significant need for leasehold improvements, which allows significant cost savings and ease of occupancy for the end user. The landlord is willing to negotiate any additional interior finishes or layout options to meet your organization's needs. It is an excellent opportunity for a business to establish or expand its presence in the community. (id:37788)
Keller Williams Realty Centres
180 Marksam Road Unit# 73
Guelph, Ontario
Downsizers, Parents and First Time Buyers, Sugarbush Valley is calling you! welcome to Unit 73 - 180 Marksam Rd. This charming townhouse is tucked away in the quiet, friendly, and beautifully maintained Sugar Bush Valley complex, one of West Willow Woods’ most desirable locations. A bright and welcoming foyer leads into the spacious kitchen featuring a bay window, ample cabinetry, and a handy island with seating for four, perfect for casual meals or entertaining. The sun-filled living room beyond, opens directly to your private, fenced, backyard oasis, a peaceful retreat ideal for relaxing or hosting a summer BBQ. Enjoy easy access to even more lush greenspace, through the handy gate at the back of the yard. Upstairs, you’ll find two great bedrooms with hardwood floors. The primary bedroom overlooks a beautiful mature tree, for a tranquil start to the day. The main bathroom has been updated with a contemporary touch. Downstairs, the finished basement with another full bath, provides even more flexible living space, ideal for a home office, guest space, home gym, or cozy media room. Additional highlights of your new home, include Parking right at your front door; Neutral, soothing decor throughout; Close proximity to the Hanlon Expressway, Linamar, and Conestoga College and Easy access to University of Guelph, public transit, nearby parks, Costco, and amenities such as grocery stores and the movie theatre. This home offers comfort, convenience, and community all in one. Book your showing today, this one is truly special! (id:37788)
RE/MAX Real Estate Centre Inc.
3967 Road 111 Road
Perth East (South Easthope), Ontario
Rare Country Gem on the Outskirts of Stratford! This exceptional large brick bungalow offers the perfect blend of comfort, functionality, and country charm a truly rare find just minutes from Stratford. Situated on a beautifully landscaped lot, the home features an attached double-car garage and two separate driveways for added convenience. The main floor offers spacious, well-designed living with 3 bedrooms and 2 bathrooms, a bright eat-in kitchen, formal living and family rooms, and a sunroom with heated floors and a hot tub perfect for year-round enjoyment. A laundry/mudroom adds to the home's practicality and ease of living. Downstairs, enjoy a large recreation room with a cozy natural gas fireplace, and a fully enclosed in-law suite with its own private entrance and driveway. The suite includes a full kitchen, living room, bedroom, and 3-piece bath ideal for multi-generational living or rental potential. Step outside to your own private retreat: a 16' x 36' solar-heated in-ground pool, complete with a change room and views of the surrounding countryside. A true highlight of this property is the massive 50' x 30' detached shop with three rollup doors, a 10' x 20' L-shaped area, 23' x 24' section with second-floor storage, and in-floor heating in the back section (plus rough-ins in the larger area). The shop also has its own separate driveway a dream setup for hobbyists, tradespeople, or extra storage. Top it all off with a 5-year-old backup generator capable of powering the entire property, ensuring peace of mind no matter the weather. This is a rare opportunity to own a fully loaded country property that checks all the boxes. Contact your REALTOR today to arrange your private showing! (id:37788)
Royal LePage Hiller Realty
551 Peninsula Road
Gravenhurst (Wood (Gravenhurst)), Ontario
Luxury Lakeside Living on Muldrew Lake Experience refined waterfront living at this beautifully renovated four-season retreat, ideally located just minutes from Gravenhurst on the sought-after shores of Muldrew Lake. Thoughtfully upgraded and meticulously maintained, this elegant property offers the perfect blend of modern comfort and timeless Muskoka charm.Step inside to soaring cathedral ceilings and an open-concept living space, ideal for entertaining or relaxing with family. Rich hardwood floors flow throughout, leading to a chefs kitchen featuring built-in appliances, granite countertops, and a custom island designed for both form and function.With 4 spacious bedrooms and 3 well-appointed bathrooms, there is ample room for family and guests alike. The home has seen extensive upgrades, including a redesigned kitchen, updated flooring, spray foam insulation, freshly painted interiors and exteriors, a heated water line, new 200-amp electrical service, and a 13kW Generac generator with a new motor ensuring peace of mind in every season.Outdoors, enjoy over 1,500 square feet of decking and docking space perfect for entertaining, boating, or quiet evenings around the fire. The site is also prepped with plans for a future double-car garage where the current shed is located.Whether you're looking for a serene personal escape or a high-end rental investment, 551 Peninsula Road delivers effortless luxury in the heart of Muskoka. (id:37788)
Century 21 In-Studio Realty Inc.
30 Forest Road
Kawartha Lakes (Fenelon), Ontario
This spacious 2,000 square foot bungaloft offers vaulted ceilings, an abundance of natural light, and main floor living - all just steps or a short bike ride from lakeside swimming, Sturgeon Point Sailing Club and standout children's playground. Golf enthusiasts will love being only a 4 minute "drive" from the Golf Club. 4 bedrooms, 2 bathrooms and multiple indoor and outdoor gatherings areas make this retreat ideal for entertaining. This home recently served as "office central" for the Mid Ontario Sailing Regatta Championships, impressing sailors and visitors alike with its high end finishes and stunning European Style kitchen. The centrepiece ? A spacious central island with an integrated refrigerator unit - perfect for hosting. The private primary bedroom is tucked away at the far end of the home featuring ensuite bathroom and lovely sitting area, offering separation from the additional bedrooms. Enjoy a screened room that opens out to magical woodlands, expansive decks, a fire pit, charming bunkie and the convenience of a propane bbq. Oh, and did we mention the oversized 2 car garage? Recent energy efficient upgrades include geothermal and propane heat pump, electrical panels and water heater. Call now for your personal tour! (id:37788)
Royal LePage Lakes Of Muskoka Realty
91 Limerick Drive
Kitchener, Ontario
Where Muskoka Meets the City! Step into serenity with this breathtaking property, perfectly situated on over an acre of lush, mature trees right in the heart of Kitchener. If you're searching for a commuter's dream just minutes from the 401, your search ends here! As you enter, be prepared to be wowed by the luxurious Italian marble flooring that sets the tone for elegance. The open-concept great room is designed for both comfort and style, featuring plush, newly carpeted spaces and a cozy wood-burning fireplace that invites warmth & relaxation. The sunroom, with its expansive windows, offers mesmerizing views of the Grand River & Doon Valley Golf Course. Prepare to be inspired in the gourmet kitchen, boasting custom lacquer cabinets, a stunning custom copper hood, and rich cherrywood floors that enhance the ambiance. With a maple countertop, roll-out pantries, and high-end appliances included, this space is designed for culinary creativity. Four elegant French doors lead you to a flagstone patio, perfect for summer entertaining and outdoor dining.This spacious bungalow features three freshly carpeted bedrooms on the main floor. The primary retreat boasts a serene Jack & Jill bathroom & private sliding glass doors that open onto a secluded deck, offering peaceful views of your expansive backyard oasis. The lower level adds incredible value with an additional bedroom & four-piece bathroom. Enjoy cozy gatherings in the spacious rec room complete with a second wood fireplace. With tongue & groove pine accents, luxury vinyl flooring & a dedicated laundry & tool room, this space is both functional & stylish. Don’t forget the luxury personal-trainer sized gym with custom epoxy floor & egress window! Step outside to discover your own personal sanctuary! A charming shed with electricity & loft above the garage hold endless potential. Hiking trails, canoeing, ponds, all accessible from your backyard. Wander through your mature perennial gardens & let nature inspire you! (id:37788)
Peak Realty Ltd.
90 Brookmead Street
Elmira, Ontario
WOW! Here is your opportunity to own a single detached home in Elmira on a Family friendly street steps to the Woolwich Memorial Recreation Centre. This two storey home offers great curb appeal with a double concrete driveway leading to the garage and oversized covered front porch. An inviting foyer welcomes you into this well kept home. The main floor and upper level are carpet free and offer a nice vinyl plank flooring. An open concept layout with some neat features is what you will find throughout. The kitchen has a plenty of cupboard and counter space and includes stainless steel appliances. A bright dinette, just off the kitchen, overlooks the cozy living room with a feature accent wall. The large windows and a garden door provide plenty of natural sunlight. Enjoy entertaining in your backyard, complete with a newer deck, a gas BBQ for easy grilling and a completely fenced yard plus a small storage shed. Back inside you will see that the upper level boasts a bonus loft/office space for multiple uses. The primary bedroom offers an eye-catching feature accent wall, double closets and a private entrance into the main 4 piece bathroom. Two other generously sized bedrooms are situated on this level. The basement is finished and offers a recreation room with electric fireplace, wet bar area and a large open laundry area with built-in cabinets. A must see home! (id:37788)
Royal LePage Wolle Realty
22 Clairfields Drive W
Guelph (Clairfields/hanlon Business Park), Ontario
Spacious 2-storey home in the desirable Clairfields/Hanlon Business Park community. This main unit offers nearly 2,000 sq. ft. of living space with 3 bedrooms, 2.5 bathrooms, a large living/family room, formal dining room, and modern kitchen with s/s appliances and walkout to a raised deck and fully fenced yard. The primary suite includes a sitting area, walk-in closet, and 4-pc ensuite. Hardwood and ceramic flooring on main level. Double garage + 2 driveway spaces. Steps to parks, trails, transit to U of G, top schools, and major amenities. $3,200/month + shared utilities with basement unit. Wi-fi included in the rent. Main unit lease only. No smoking. Available Sept 1st. (id:37788)
Realty Executives Edge Inc
221 Queen Street S Unit# 1204
Kitchener, Ontario
If you want to be close enough to all of Kitchener's festivals and fun but with the right amount of distance for community and comfort, then 221 Queen St South is for you. This beautifully renovated and very spacious 2-bedroom unit features large windows throughout, bringing in plenty of natural daylight, while the sizeable balcony is ideal for entertaining, planting flowers, or simply unwinding. The kitchen is complete with new countertops and stainless steel appliances. Both bedrooms are sizeable, and offer large closets. The unit offers plenty of storage space throughout. The property has fantastic amenities, including an outdoor swimming pool, sauna, 24/7 gym, and a BBQ and picnic courtyard surrounded by landscaped grounds. Additional conveniences include bike storage, plenty of visitor parking, an on-site convenience store, and an on-site hair salon. Feel safe and secure with security cameras, controlled entry and on site property management. What's unique: the proximity to Victoria Park is amazing for residents who want to enjoy the city's outdoor festivals or the live bands that perform at City Hall! Enjoy being within walking distance to restaurants, bars, shops, and more. Rent includes heat and water, with only hydro as an extra expense. The unit comes with a locker. Underground parking possible. As a limited-time bonus, all new leases signed will receive one month FREE rent! Don't miss this exceptional rental opportunity. (id:37788)
Chestnut Park Realty Southwestern Ontario Ltd.
142 Longwood Drive Unit# Unit 1
Waterloo, Ontario
three bedroom upper unit in a detached house in desirable quiet neighborhood, totally new renovation. Close to all amenities. steps from bus 9 route to universities. spacious and bright layout with more than 1000 square feet. two parking included. huge backyard for your relaxation .affordable rent to make it a nice home. don't miss this one.it is for upper unit only. basement unit will be rented to another family. utility will be shared. (id:37788)
Green City Realty Inc.
88 Selkirk Street
Cambridge, Ontario
Offers are welcome anytime on this charming solid brick bungaloft in the Heart of West Galt is just a short walk from George Hancock community Pool and the scenic Waterworks Park along the Grand River, this location offers tight knit community charm and lots of variety for places to explore and enjoy. This property is full of character and solid craftsmanship, offering a spacious and functional layout designed for both relaxing and entertaining. The main floor features a country-style kitchen, one and a half bathrooms, and a generous primary bedroom large enough to accommodate a king-size set. A cozy gas fireplace warms the living room in the winter while the large deck, massive workshop, and fully fenced backyard invite you to enjoy summer to the fullest. The insulated shop with 10' ceilings and hydro is useful all year round. The main bathroom includes a granite countertop, a large tile shower and a luxurious corner soaker tub—perfect for unwinding after a long day. Upstairs, you’ll find two additional bedrooms for guests, family, or home office needs. With central air, updated wiring, and a newer roof, this home is move-in ready. Whether you’re enjoying peaceful evenings on the deck or exploring the nearby Gaslight District and downtown Galt, this is a place where you can truly set down roots. (id:37788)
RE/MAX Solid Gold Realty (Ii) Ltd.
33 Murray Court Unit# 6
Milverton, Ontario
Condo is Registered, Ownership now available! Welcome to Milverton Meadows Condos! This Newly built 2-bedroom 2-bathroom unit, is conveniently located in the friendly town of Milverton, 20 minutes between Stratford and Listowel and 35 minutes from Waterloo. This spacious unit includes in-suite stackable Washer and dryer .. Fridge, stove, microwave!! Great opportunity for the first-time buyers or those wishing to downsize. One parking spot included and exclusive storage units available for purchase Call your realtor today and book your showing ... (id:37788)
RE/MAX Solid Gold Realty (Ii) Ltd.
33 Murray Court Unit# 5
Milverton, Ontario
Condo is Registered, Ownership now available! Welcome to Milverton Meadows Condos! This Newly built 2-bedroom 2-bathroom unit, is conveniently located in the friendly town of Milverton, 20 minutes between Stratford and Listowel and 35 minutes from Waterloo. This spacious unit includes in-suite stackable Washer and dryer .. Fridge, stove, microwave!! Great opportunity for the first-time buyers or those wishing to downsize. One parking spot included and exclusive storage units available for purchase Call your realtor today and book your showing ... (id:37788)
RE/MAX Solid Gold Realty (Ii) Ltd.
39 Balvina Drive W
Goderich (Goderich (Town)), Ontario
Welcome to 39 Balvina Drive West. Nestled in a desirable west-end subdivision of Goderich, just a short stroll from schools, shopping, restaurants, and the iconic Lake Huron sunsets at the nearby beach stairs. This beautifully maintained bungalow is the perfect blend of comfort, functionality, and style, offering an ideal lifestyle for families, retirees, or anyone seeking one-floor living with additional space to grow. Step inside to be greeted by gleaming hardwood floors and an abundance of natural light that pours through the large windows, giving every room a warm and inviting feel. The galley-style kitchen is modern and efficient, featuring ample cabinetry, sleek appliances (all recently updated), and a cozy dining area that flows seamlessly into the open-concept living room perfect for entertaining or quiet evenings at home.The main floor offers two generously sized bedrooms, including a spacious primary suite with walk-in closet and private 4-piece ensuite. Main floor laundry adds to the convenience, making this home truly move-in ready.The lower level continues to impress with two more bright bedrooms, a large family room ready for games night, movie marathons, or hosting guests, and plenty of storage options throughout. Recent updates include a durable new steel roof, high-efficiency furnace and central air conditioning, and newer appliances ensuring peace of mind for years to come.Step outside to your private oasis, complete with a covered back porch perfect for morning coffee, summer barbecues, or simply relaxing after a day at the beach. The meticulously maintained yard reflects the love and pride of ownership that shines throughout this home.Whether you're upsizing, downsizing, or simply searching for that special place to call home this property has it all. Book your private showing today and experience it for yourself! (id:37788)
Royal LePage Heartland Realty
3189 King Street E Unit# 508
Kitchener, Ontario
This 3-bedroom, 2-bathroom unit offers a rare 1,303 sq. ft. of bright, spacious living in a newly renovated apartment with modern finishes. Designed for comfortable living, this unit features separate kitchen, dining, and living spaces, making it feel more like a home than an apartment. A large balcony and expansive windows allow for an abundance of natural daylight, creating a warm and inviting atmosphere. The primary bedroom boasts a private ensuite and a large walk-in closet, while the other two sizeable bedrooms provide ample space for family, guests, or a home office. The brand-new kitchen is equipped with stainless steel appliances, granite countertops, and plenty of storage. Enjoy the social room, also recently renovated, featuring a billiards table, ping pong table, WiFi, and cable TV-perfect for entertaining, parties, or special events. At the back of the building, a lush green space features picnic tables, umbrellas, and a barbecue, all surrounded by beautiful landscaping and vibrant flower gardens, creating a serene outdoor setting for residents. Residents enjoy added conveniences such as bike storage and visitor parking, while on-site property management, secured entry with an intercom system, and security cameras ensure peace of mind. Fairview Towers epitomizes community. Seasonal festivities are a regular occurrence (Christmas, Halloween trick-or-treating), people organize craft and bake sales to raise money for charity, and the senior population gathers in the social room twice a month. There is a true sense of community and kindness among residents. Rent includes heat and water, with only hydro as an extra expense. Parking is available at an additional cost. As a limited-time bonus, all new leases signed will receive one month FREE rent! This is an excellent opportunity. (id:37788)
Chestnut Park Realty Southwestern Ontario Ltd.
690 King Street W Unit# 320
Kitchener, Ontario
Attention tenants! Welcome to Midtown Lofts—just minutes' walk to Google Kitchener and the LRT! This stunning 750 SF luxury condo features 1 bedroom + a spacious den, a huge floor-to-ceiling window, and an open-concept kitchen and living area. Enjoy a modern white kitchen with quartz countertops, a large island, a glass backsplash, a built-in microwave, stainless steel fridge & dishwasher, and in-suite laundry. One underground parking spot and an owned locker are included. Condo fees cover both heat and water! Schedule your showing today—this won’t last long! (id:37788)
Royal LePage Wolle Realty
28 Alston Court
Brampton (Brampton East), Ontario
Welcome to this beautifully and thoughtfully renovated 3-bedroom, 2-bathroom sidesplit, nestled on a spacious pie-shaped lot on quiet, family-friendly Alston Court - a private crescent ideal for those seeking a peaceful neighbourhood setting with limited traffic. From top to bottom, no detail has been overlooked in this move-in-ready home. Step inside to soaring ceilings and an open-concept layout that creates a bright, airy living space perfect for entertaining. The modern kitchen features granite countertops, stainless steel appliances, a gas stove with range hood, under-cabinet lighting, and an abundance of functional cabinetry. An oversized breakfast bar offers plenty of seating and serves as the perfect gathering spot for family and guests. The exterior is just as impressive - enjoy meticulously landscaped perennial gardens in the front and back, along with an 18' above-ground pool and a large deck, creating a true outdoor oasis. A 10x12 aluminum hardtop gazebo with netting and privacy curtains offers the ideal setting for relaxing or hosting guests, and the fully fenced backyard provides privacy and a safe space for kids or pets to play. The oversized detached 2-car garage features a freshly painted exterior and brand-new garage door (2024), while the newly regraded and repaved driveway (2025) provides parking for up to 8 vehicles. Inside, hardwood flooring flows through the main and second levels, and the fully finished basement features 9-ft ceilings, a second living area, large windows providing ample daylight, a newly renovated bathroom, and new ceramic flooring and laminate throughout. This home combines modern upgrades, thoughtful design, and incredible outdoor living, truly a rare find! (id:37788)
Exp Realty
39 George Zubek Drive
Collingwood, Ontario
Luxury Home on Premium Forested Trail Lot. This beautifully appointed 3-bedroom, 3-bathroom home is situated on a premium lot on the coveted forested trail side of the street offering peace, privacy, and a stunning natural backdrop. The main level features high-end finishes and an open-concept layout perfect for modern living. Retreat to the luxurious primary suite, complete with a walk-in closet and 4-piece ensuite featuring a walk-in shower AND soaker tub. The unfinished basement includes a rough-in for a future bathroom, offering excellent potential to create a home theatre, gym, or guest suite tailored to your lifestyle. Step outside to your new back deck, perfect for entertaining, and enjoy the fully fenced yard, firepit area all set against the scenic forested backdrop. Rough in for Hot Tub. This exceptional home blends comfort, elegance, and nature just steps from Collingwood's vibrant shops, restaurants, and waterfront. A rare opportunity in an unbeatable location. (id:37788)
Royal LePage Locations North



