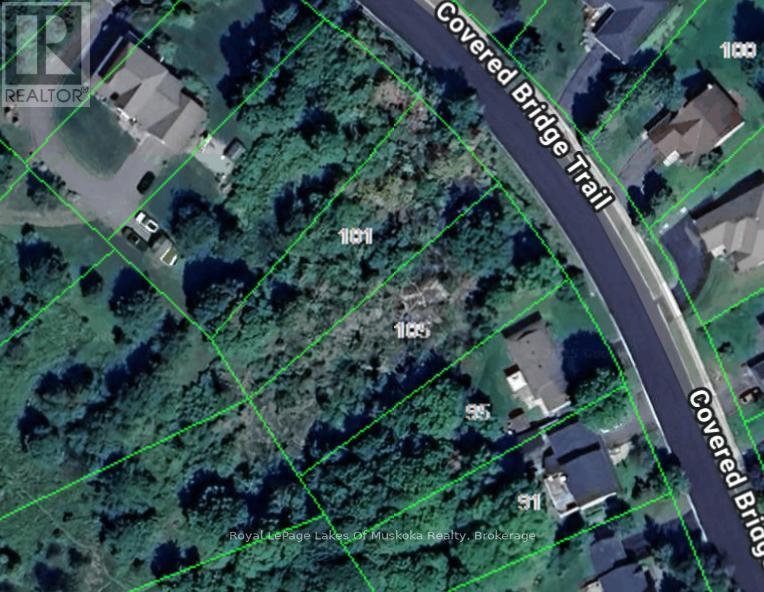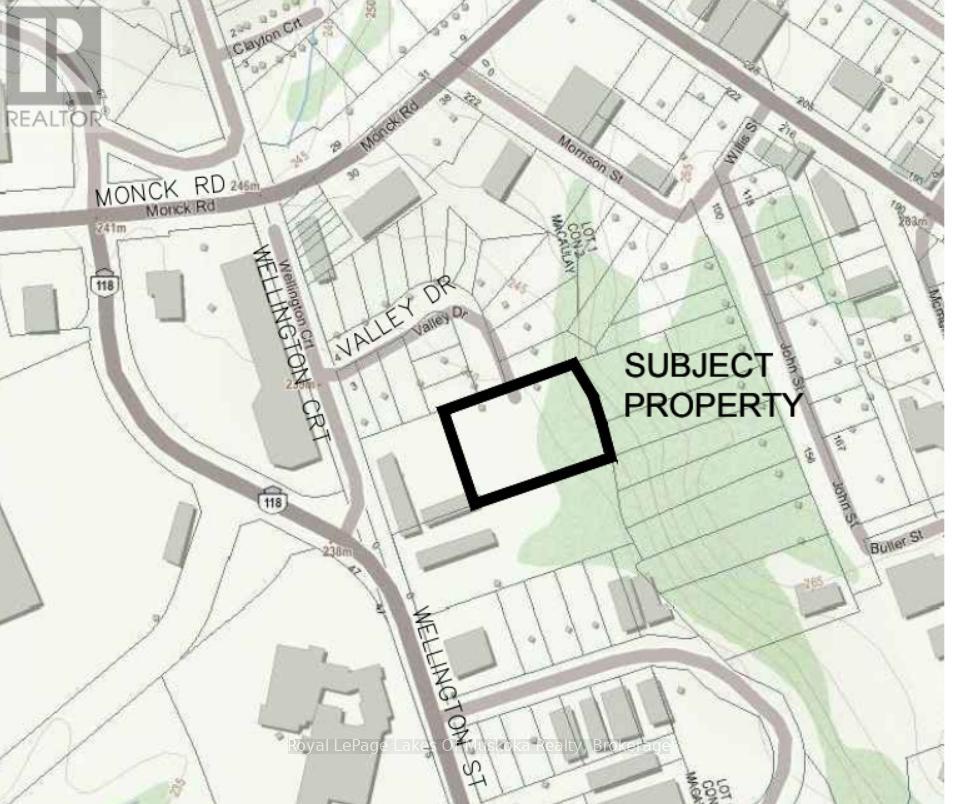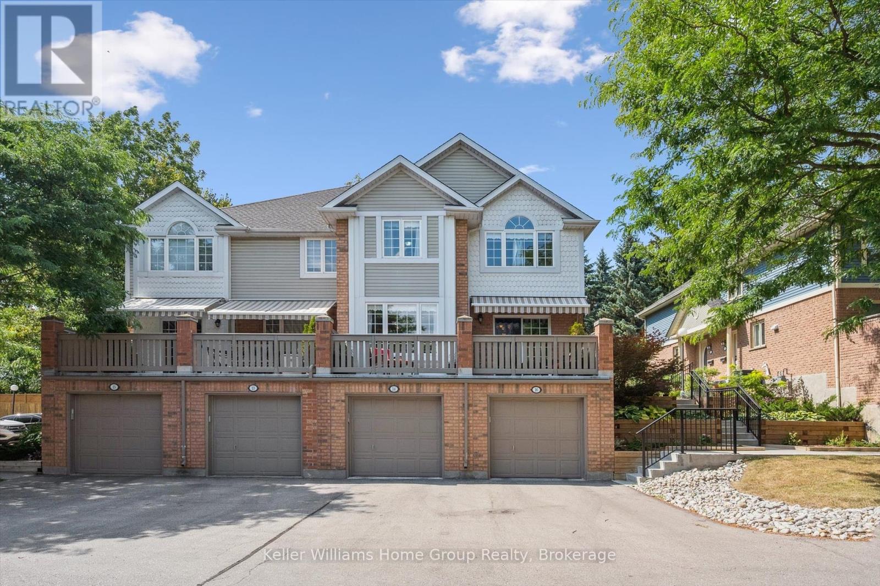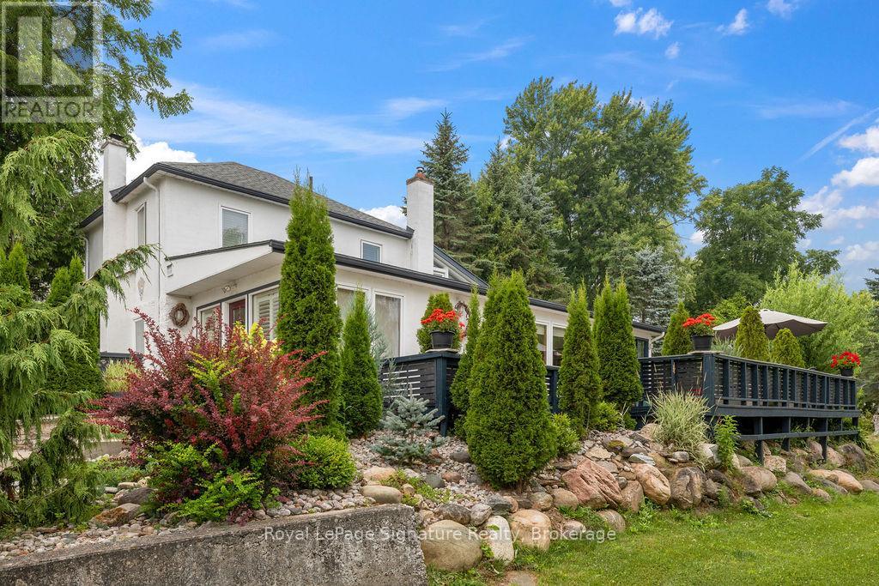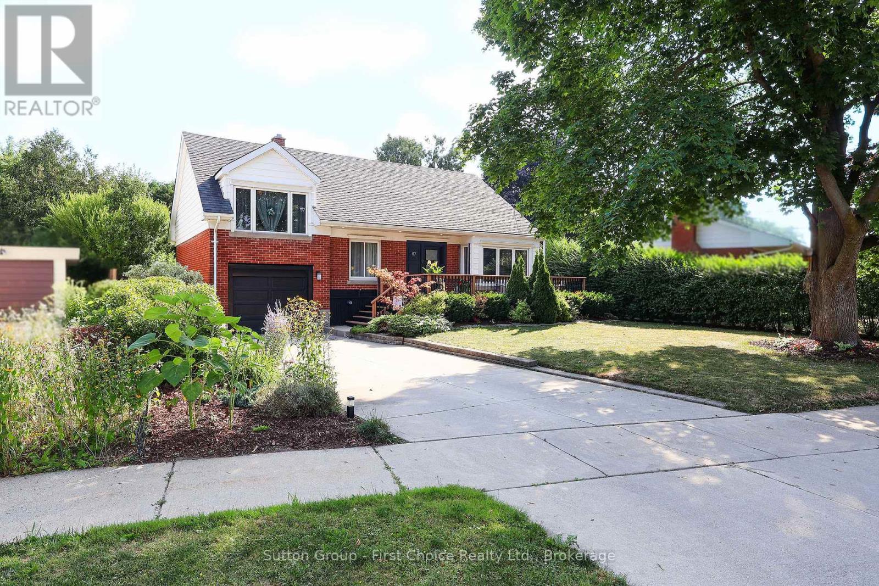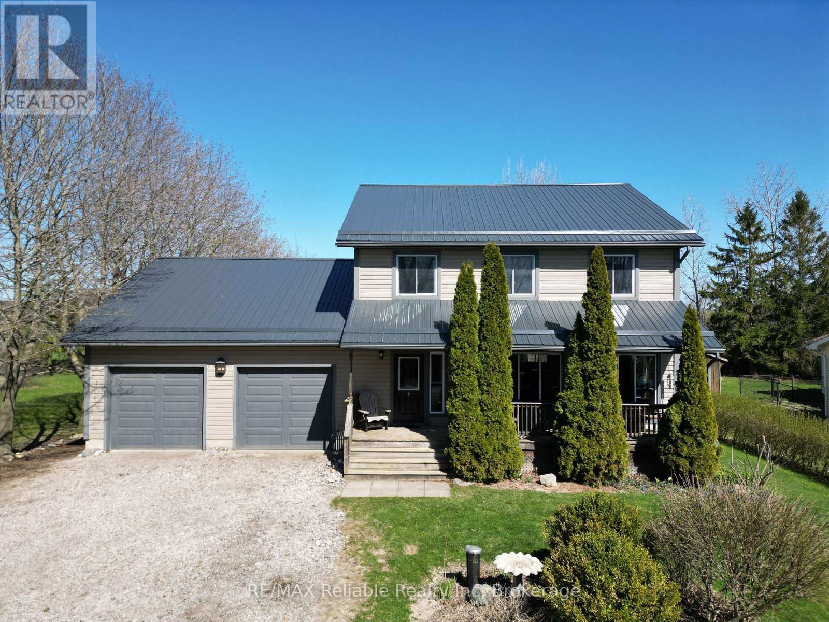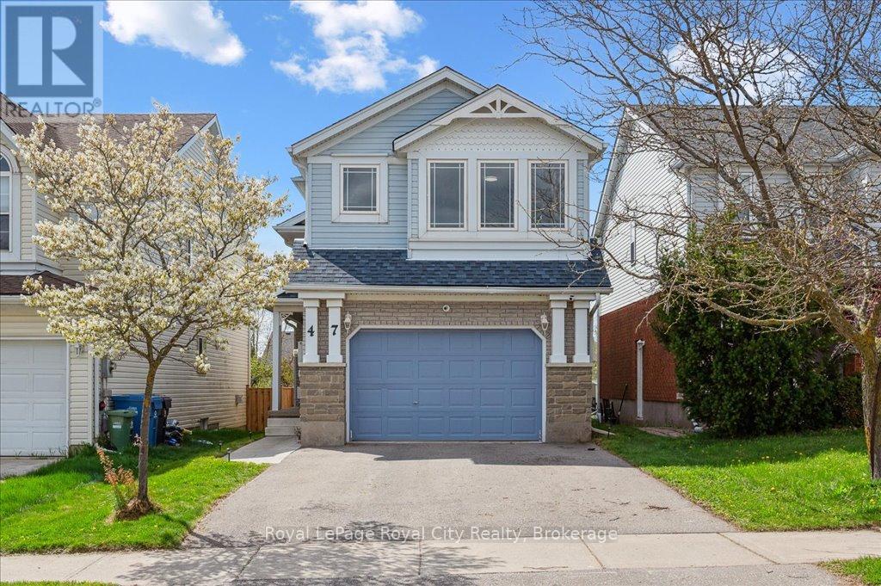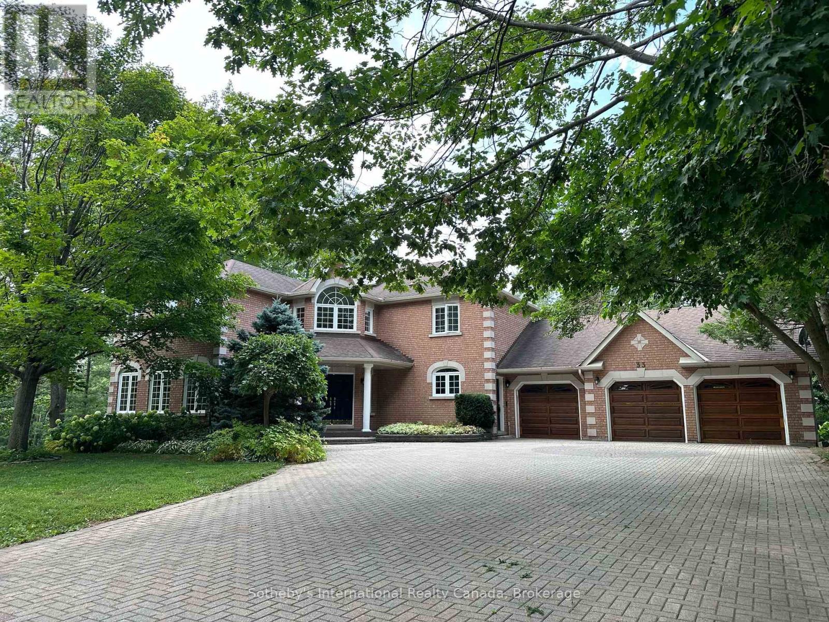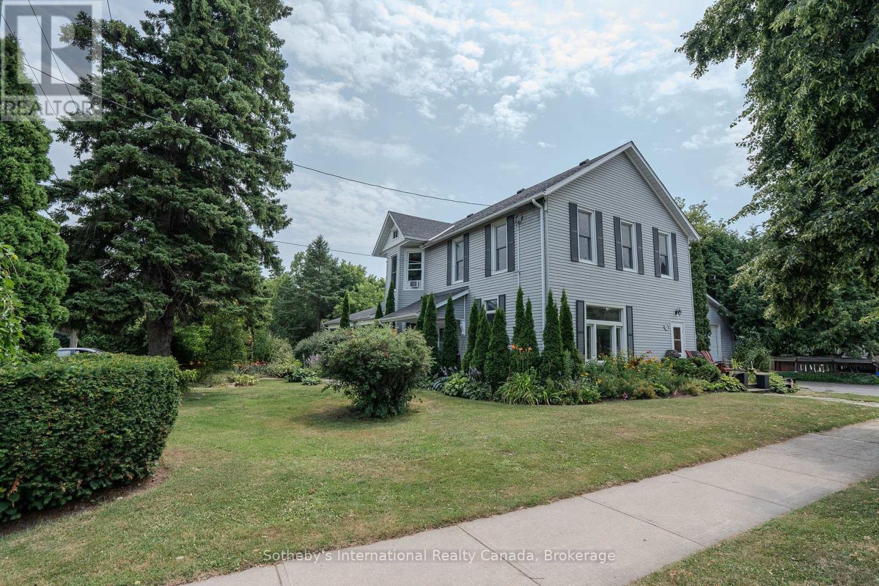101&105 Covered Bridge Trail
Bracebridge (Macaulay), Ontario
Two vacant lots, side by side, in the sought after Covered Bridge Subdivision in the Town of Bracebridge. This is a very unique offering in the area. Located within one of Bracebridge's older subdivisions with mature trees. These lots back onto the Highlands Golf Course. Each lot has 82ft frontage on Covered Bridge Trail. You may build two homes here - one on each lot, or one estate sized build! Development fees have been paid. (id:37788)
Royal LePage Lakes Of Muskoka Realty
0 Valley Drive
Bracebridge (Macaulay), Ontario
Residential development opportunity in downtown Bracebridge. 1.5 acre lot with draft approval for 8 individual building lots with all services available at the lot line. Engineering drawings available from Pinestone Engineering. Development permits current with the District of Muskoka. (id:37788)
Royal LePage Lakes Of Muskoka Realty
14 - 941 Gordon Street
Guelph (Kortright West), Ontario
Here's an amazing opportunity to own a home in Parc Place, a very desirable complex in the city's south end. You're just minutes away from shopping, restaurants, and transit, but the complex is so peaceful you'd never know you're in the city. It even has its own tennis and pickleball courts, plus a beautiful outdoor pool to enjoy all summer long. Unit 14 is a bright and spacious 2-bedroom townhome with a single-car garage. The main floor has a great layout with hardwood floors, a cozy gas fireplace, and an open-concept kitchen with tons of cupboard and counter space. Sliding doors off the dining area take you out to a spacious private terrace - perfect for relaxing or hosting friends. Upstairs, you'll find two huge, light-filled bedrooms, a full 4-piece bath, and a super handy storage room. The basement has a finished area that could work as a home office, workout space, or TV room, plus theres laundry and direct access to the garage. If you're looking for a low-maintenance, move-in-ready home in a quiet and friendly community, this could be the one. (id:37788)
Keller Williams Home Group Realty
226079 Centreville Road
Meaford, Ontario
Less than 500 metres from the shores of Georgian Bay with beach access close by, this property offers a rare opportunity for multifamily living, an in-law residence, rental income or a weekend retreat. Set in a quiet enclave, it features two fully self-contained homes on one lot. The main home is a two-storey residence with 2 bedrooms upstairs and a flexible main floor room that could serve as a third bedroom or a home office. A natural stone fireplace with a reclaimed barn beam mantle anchors the living space, and large windows bring in plenty of natural light. Recent updates include new main-floor laminate flooring. The kitchen and wet bar offer an ideal layout for cooking and gathering. Expansive wrap-around decking on the front and side of the home creates space for outdoor entertaining, and a private hot tub space provides a place to relax year-round. The second residence offers single-level, fully accessible living (AODA compliant) with approximately 1,200 square feet. Recently renovated, it features wall-to-wall radiant in-floor heating, an open-concept kitchen and living area with an 8' x 4' island, and stainless steel appliances and a washer & dryer. The primary suite includes a large walk-in closet and a spa-like ensuite with a large soaker tub and separate shower. The second bedroom also has its own ensuite for guest privacy. Enjoy a setting that feels like the country but is only a quick drive or bike ride to downtown Meaford. Swim, boat, or kayak in the summer, explore nearby trails in every season, and some of the best skiing Ontario has to offer, take advantage of the year-round recreation Grey County has to offer. (id:37788)
Royal LePage Signature Realty
85 Duke Street W Unit# 214
Kitchener, Ontario
Welcome to Unit 214 at 85 Duke Street, located in the heart of downtown Kitchener. This bright and modern 1-bedroom, 1-bathroom condo features an open-concept layout combining the kitchen, dining, and living areas, providing a functional space for daily living. The kitchen is equipped with appliances and offers ample counter and storage space. The bedroom includes generous closet space, and the 4-piece bathroom has a clean, contemporary design. Additional features include in-suite laundry and an underground parking space. Residents have access to building amenities such as a community BBQ, concierge, exercise room, gym, and party/meeting room. Situated close to the LRT, restaurants, shopping, and tech offices. (id:37788)
Corcoran Horizon Realty
21 Ruskview Road
Kitchener, Ontario
Welcome to this beautifully updated 3-bedroom bungalow nestled in a mature, tree-lined neighbourhood. Surrounded by lush greenery and located just steps from schools, parks, and walking trails, this home offers the perfect blend of comfort and convenience. Inside, you'll find a bright and inviting layout with modern finishes throughout. The spacious living area features refinished original hardwood floors and is filled with natural light, while the updated kitchen (2017) offers solid wood custom cabinetry with plenty of counter space and quality appliances – ideal for everyday living and entertaining. Three well-appointed bedrooms provide space for family, guests, or a home office plus a spacious renovated main bath complete the main level. Outside, enjoy a large, private backyard shaded by mature trees, perfect for summer gatherings or quiet evenings. The partially finished basement offers a ton of potential - additional living space, or take advantage of the separate side entrance to add income with a secondary suite/duplex opportunity. With easy access to the highway, commuting is a breeze, making this the ideal spot for growing families, downsizers, or first-time buyers. Don’t miss your chance to own this move-in ready gem in a sought-after neighbourhood! (id:37788)
RE/MAX Twin City Realty Inc.
57 Somerset Street
Stratford, Ontario
Looking for a spacious spot to call home? Check out 57 Somerset Street! This 4-bedroom, 2+ bath house is super bright and open, with patio doors that lead out to a deck and a private back yard perfect for relaxing or BBQs. The basements cozy vibe with a gas stove and wet bar makes entertaining a breeze. Located in a peaceful, established neighborhood and ready for you to move in quickly. Don't wait! (id:37788)
Sutton Group - First Choice Realty Ltd.
77504 Melena Drive
Bluewater (Bayfield), Ontario
IMMEDIATE POSSESSION FOR THE LAKEVIEW HOME NEAR BAYFIELD!! !Offered by the original owners, this spacious 4+ bedroom, 3-bath home (built 2005) boasts stunning Lake Huron views from most rooms. Step inside to an airy, open feel with a bright kitchen featuring an island, butcher-block counters, appliances, and patio doors to the rear deck. Wood accents add warmth throughout, complemented by a large living room, office, welcoming foyer, and main-floor laundry/3-piece bath combo.Upstairs, you'll find four comfortable bedrooms and a generous 4-piece bath. The remodeled lower-level apartment includes a full kitchen with stainless appliances, bedroom, office, and 4-piece bathideal for guests or rental potential.Exterior highlights include a fantastic covered veranda with lake views, brand-new metal roof, drilled well (2021), and low-maintenance landscaping with mature trees. An attached double garage and rear storage shed provide ample space. Located on a paved municipal road, just a short walk to beach access, 5 minutes to Bayfields downtown and marina, and close to Bluewater Golf & Country Club.With approximately 2,800 finished sq. ft., natural gas heating, and a prime location, this is an affordable alternative to lakefront livingoffering plenty of space inside and out! (id:37788)
RE/MAX Reliable Realty Inc
1018 Heron Island
Ramara, Ontario
A Rare Opportunity to Build Your Dream Cottage on Lake Couchiching! Located on beautiful Heron Island, this west-facing waterfront lot offers 160 feet of shoreline and just under 1/2 an acre, the perfect setting to start building your custom cottage getaway. Accessible only by boat, the island offers a peaceful escape, with stunning sunsets and a view of the City of Orillia. Gentle water entry with stone bottom and crystal-clear water. As a property owner, youll have access to convenient mainland parking, boat launch and dock. Ideally located just a short boat ride from the mainland, you'll enjoy easy access to Lake Couchiching, The Narrows, the City of Orillia, Lake Simcoe, and the best of the Trent Severn Waterway. Whether you're dreaming of a quiet escape or a gathering place for generations to come, this is a unique opportunity to bring your vision to life.This lot is partially cleared in preparation to build, with a substantial armour stone retaining wall, a small bunkie with Queen and twin beds, 200 Amp hydro, and an out-house. Minor Variance is already in place for a 900sqft 3-season cottage enabling a reduced setback from the High-Water Mark. The current plans are for a 2-bed, 1 bath with laundry, open concept great room Scandinavian styled cottage with a large deck overlooking the water and the City of Orillia. This property is build ready, with approved plans, variance and even quotes on the work. Start planning your family escape today. (id:37788)
Century 21 B.j. Roth Realty Ltd.
47 Mccurdy Road
Guelph (Kortright West), Ontario
Located in Guelph's sought-after Kortright West neighbourhood, this spacious home offers 4 bedrooms, 2.5 bathrooms, and multiple living areas to suit your lifestyle. A charming exterior opens to a functional, family-friendly entryway with garage access and a conveniently located powder room. The main level is bright and inviting, with a flowing layout that's perfect for entertaining. Brand new luxury vinyl flooring creates a cohesive feel throughout the living room, dining room, and kitchen. The fully renovated kitchen features quartz countertops, stainless steel LG Smart appliances, and a built-in breakfast bar. Step outside onto the raised deck and enjoy views of your spacious backyard - perfect for weekend BBQs! This level also features a brand new, full-size laundry room complete with an LG washer and dryer and a handy utility sink. The impressive family room above the garage offers soaring ceilings and access to a hidden crawl space/playroom. All bathrooms have been tastefully updated with new vanities and toilets, including a double vanity in the main bath. The primary suite features its own dedicated ensuite and two closets. The finished walk-out lower level includes a fourth bedroom, a large recreation room, plenty of storage, and a rough-in for a future bathroom and/or separate laundry. Additional recent updates include a new furnace, privacy fencing for the entire backyard, front hardscaping, and a new Smart Chamberlain automatic garage door opener. Only a few steps away from a top-rated school(Rickson Ridge PS), parks, trails, and public transit. Located close to major commuter routes, Stone Road Mall, Hartsland Market Square, the best elementary and high schools, University of Guelph, Restaurants, Medical/Dental Clinics, Pharmacy, Gyms, and other major amenities.Features a 1.5-car garage and 4 total parking spots, with potential to convert living areas into 6-7 bedrooms, ideal for families or high-yield student rentals (id:37788)
Royal LePage Royal City Realty
33 Edgecombe Terrace
Springwater, Ontario
Discover exceptional luxury in one of Springwater's premier and sought-after neighbourhoods. Situated on the largest and most private lot on the street, this magnificent home offers over 6,200 sq. ft. of total living space, including a bright and expansive walk-out lower level with 9' ceilings. With an impressive 4,500 sq. ft. above grade, this residence is notably larger than any other home in the area, offering a rare combination of size, privacy, and elegant design. Step into a grand open-concept layout highlighted by a circular staircase connecting all levels through a stunning open foyer. Each of the spacious bedrooms features its own private ensuite, providing ultimate comfort and personal space for both family and guests. The primary suite spans the entire rear of the home, boasting his and hers walk-in closets and a luxurious spa-inspired ensuite complete with dual showers and heated floors - a true sanctuary of relaxation. The lower level is designed to impress, featuring full-sized windows throughout including the bedroom allowing natural afternoon and evening light to flood the space. Outside, the interlock stone driveway offers parking for at least 10 vehicles, leading to an oversized triple-car garage with ample room for vehicles, storage, and hobbies. The expansive backyard is a blank canvas for your dream outdoor retreat whether that's a custom pool, garden oasis, or entertaining pavilion. This is more than just a home its a rare opportunity to own a truly outstanding property in a desired Springwater location. To fully appreciate the scale, quality, and privacy this home offers, a personal viewing is essential. This property is on a private well and is not subject to municipal water restrictions. (id:37788)
Sotheby's International Realty Canada
A - 103 Bruce Street S
Blue Mountains, Ontario
Winter Short Term rental available from Mid December onwards. Beautiful 4 bedroom, 3 bathroom home located in a quiet residential street in Downtown Thornbury, steps to shops, restaurants and marina. Main floor with living room, formal dining, dining nook and kitchen with access to deck with BBQ and hot tub. Main floor powder room with laundry. 4 good sized bedrooms (King, Queen, double and single). Available mid December onwards at $4k per month inclusive of gas heat. Water & hydro billed at 50% of monthly bills at end of lease period. All linens, bedding and towels are included. 2 Parking spaces, tandem , at front of house and 1 additional parking space at rear. Application with references (previous landlord references preferred) required; include Sch.B in documents. 50% of rental rate is due upon signed lease agreement, with balance of rent plus utility/damage deposit of 5000 due prior to occupancy date. Rate and deposit adjusted depending upon length of lease. Proof of Tenant liability insurance is required before occupancy. Small dog MAY be considered, no cats (owners are allergic). No access to basement or garage. (id:37788)
Sotheby's International Realty Canada

