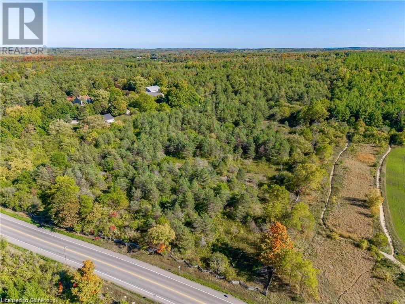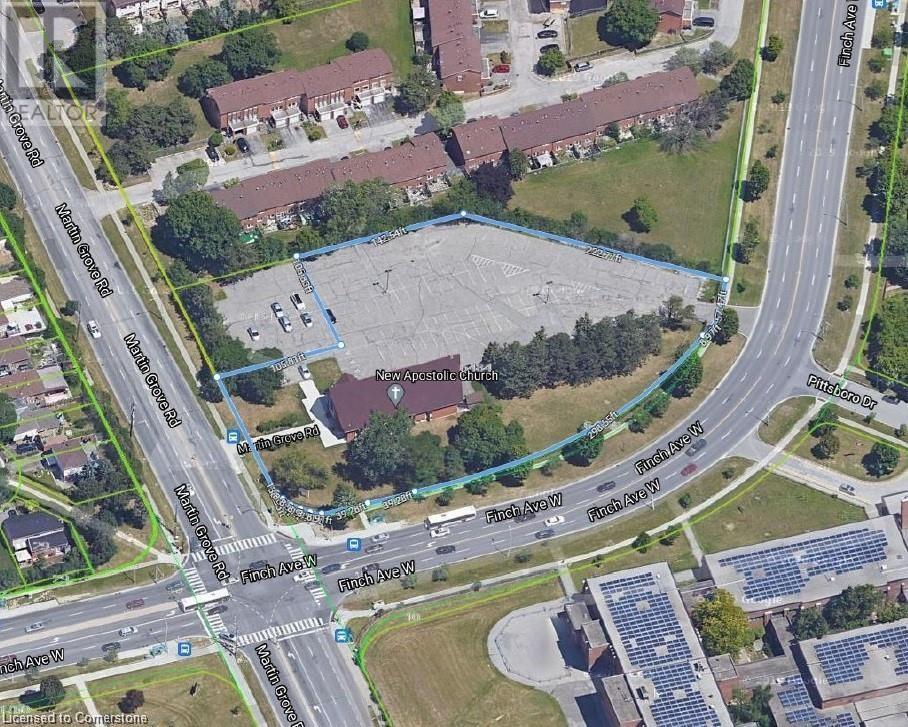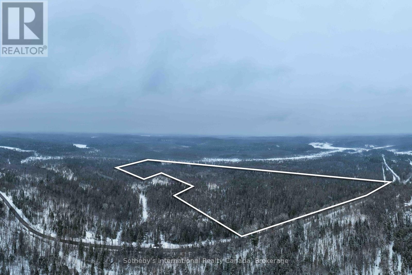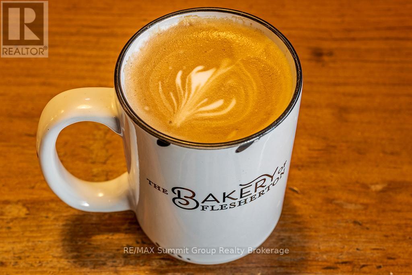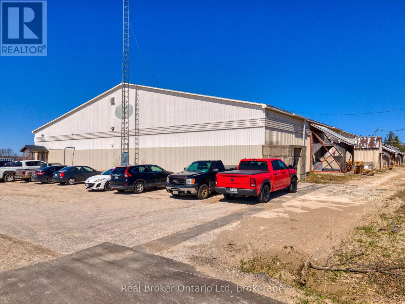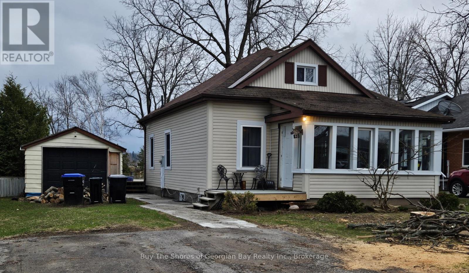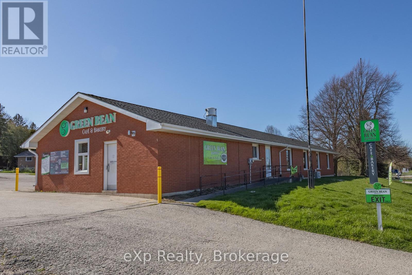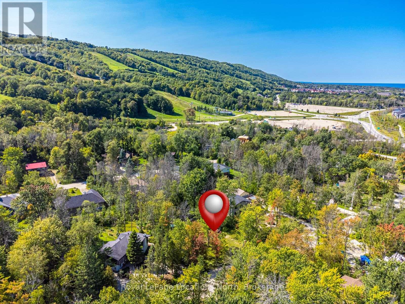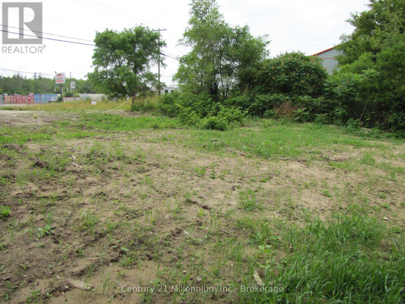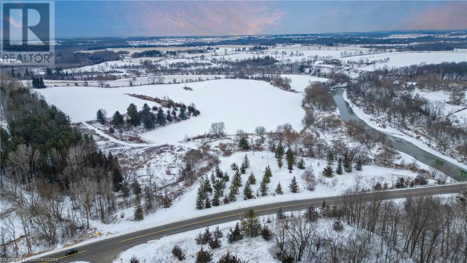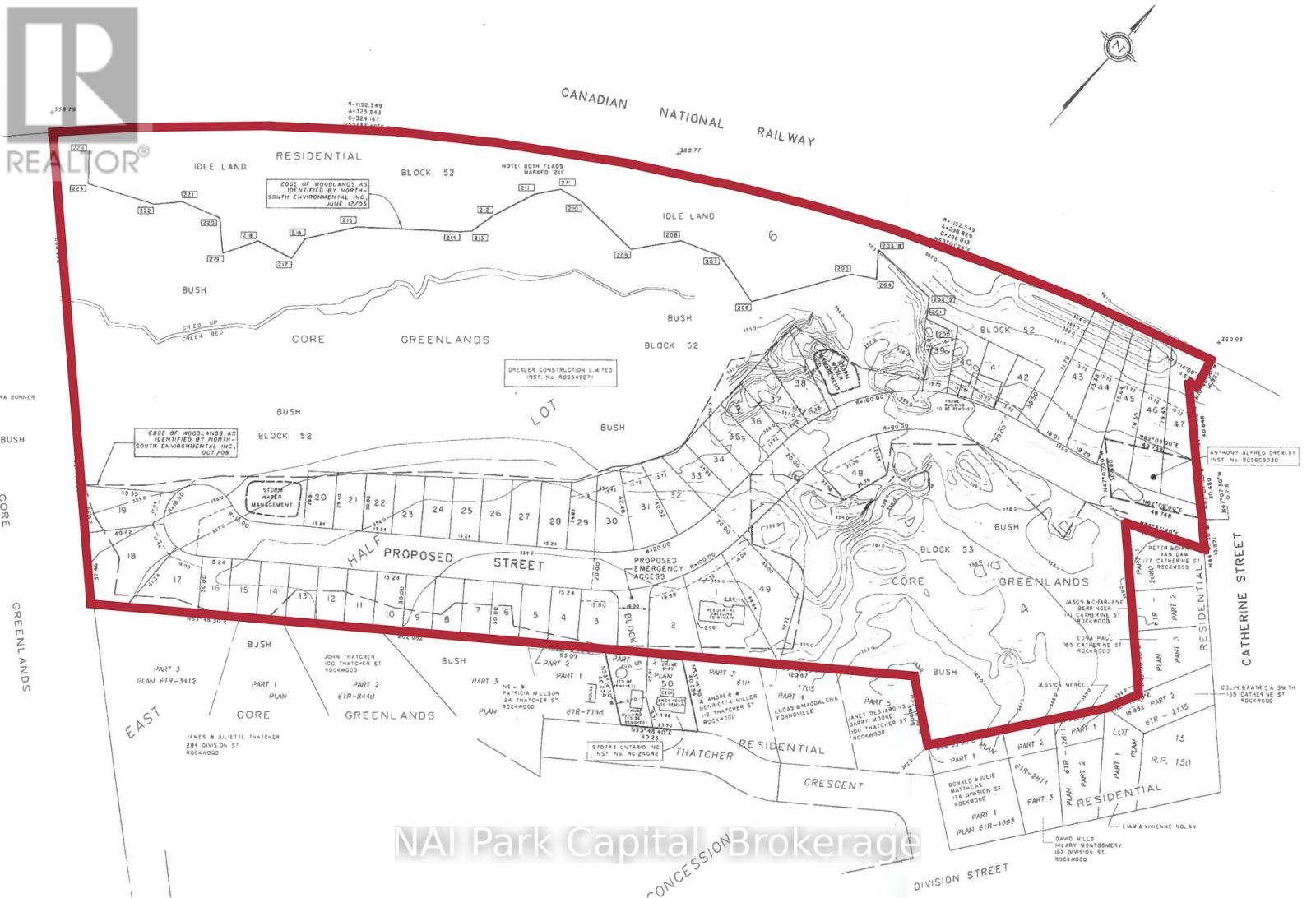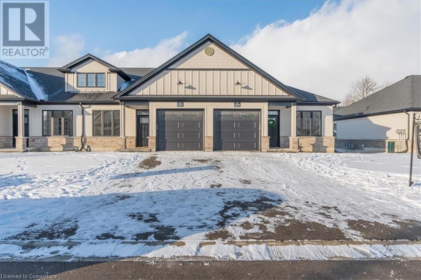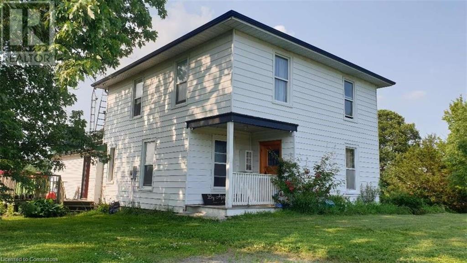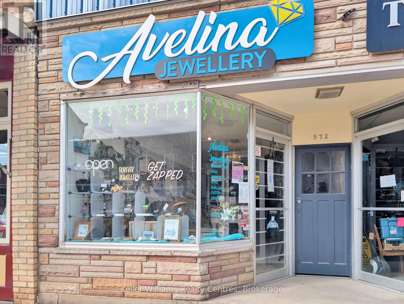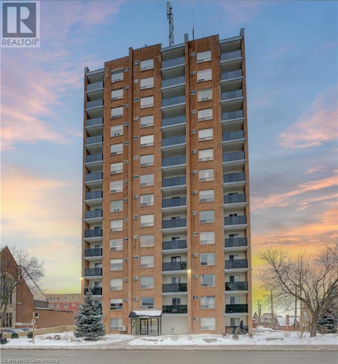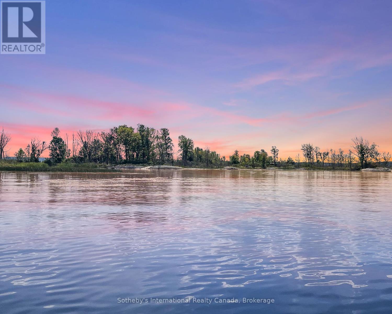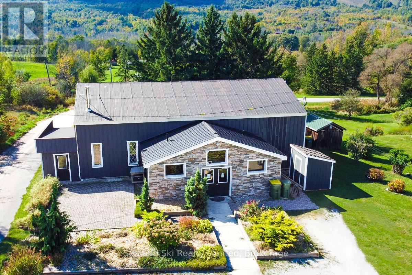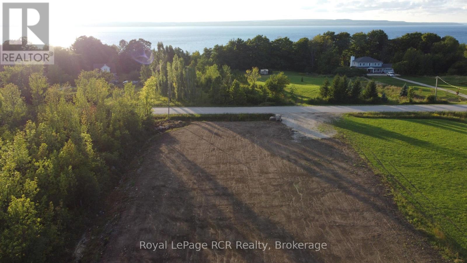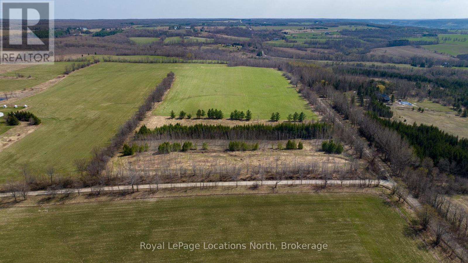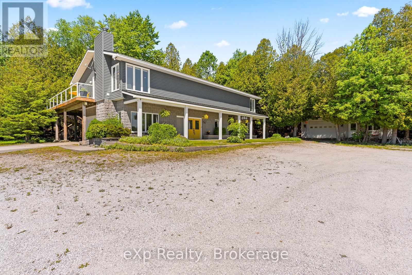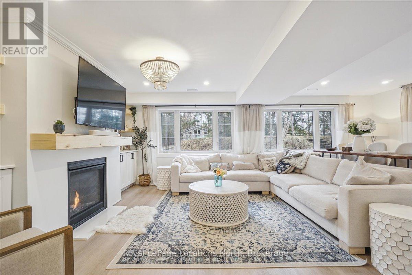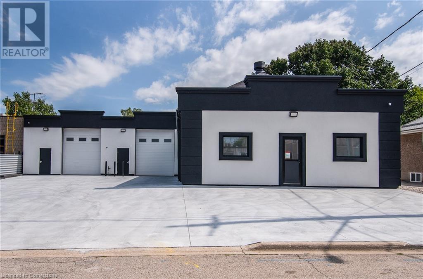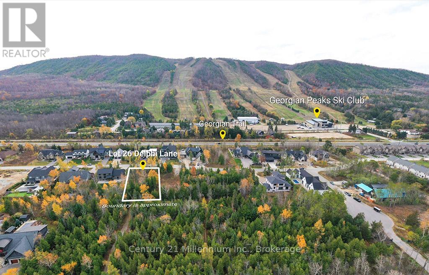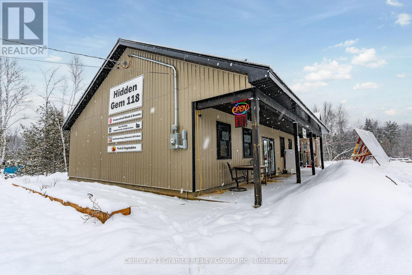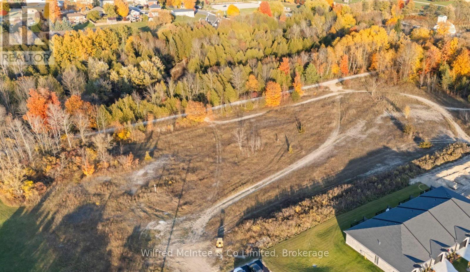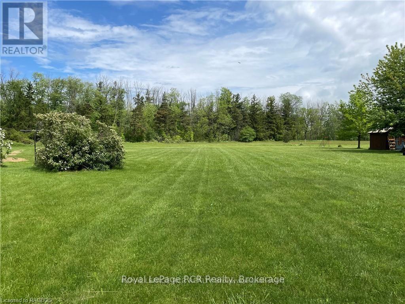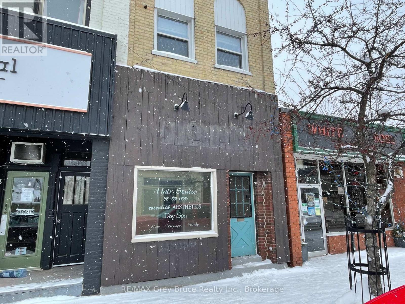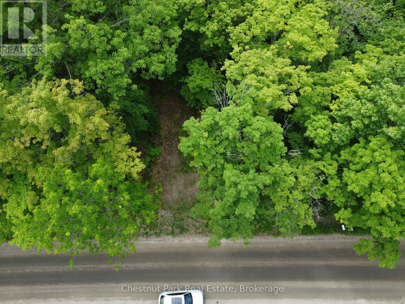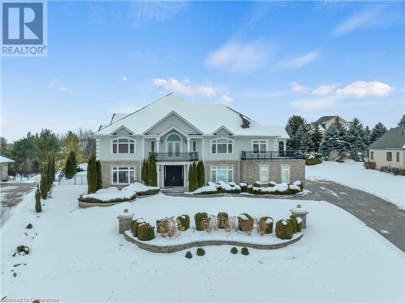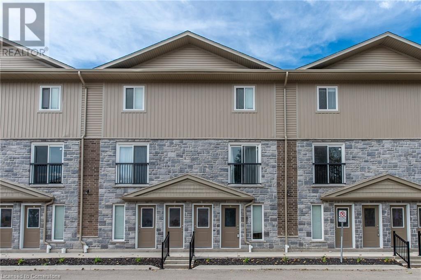156 Grand Avenue S
Cambridge, Ontario
Looking for a property that provides multiple options and growth potential? This 3-unit property has almost 2200sq ft of living space and sits on a dead end street with the Grand River and trails across the street! Just steps from downtown Galt, neighboring the vibrant Gaslight District, this A+ location combines historic charm and any amenity you could need. Featuring 2 x 1 bedroom units, at the rear and main level of the home and the large 2 bedroom upper unit. The main house (upper and lower units) shares utilities, while the rear unit is fully self-contained with separate utilities. Currently 100% occupied with tenants in good standing. Its prime location ensures tenant demand, with proximity to schools, parks, shops, and transit. With 5 on-site parking spaces, shared green space, and growth potential, this property is a rare investment opportunity in a growing area! (id:37788)
Flux Realty
693 Arkell Road S
Puslinch, Ontario
Discover the canvas for your dream home on this beautiful private two-acre lot that is less than a 5-minute drive to all the amenities Guelph has to offer. The serene property is lined with mature trees creating ample privacy from neighbouring properties. Nature enthusiasts will love the close proximity to Starkey Hill, a 37-hectare property featuring a hiking trail that offers panoramic views of Guelph and surrounding areas. Seize this incredible opportunity to design and build your perfect home at 693 Arkell Road S, surrounded by nature’s beauty and tons of amenities. Create a home that reflects your unique style and taste, where every detail is precisely the way you envisioned it. Located in one of the top school districts and surrounded by luxury estate homes, some valued at over $10 million, this property is an exceptional long-term investment. Enjoy the best of both worlds – the peace and quiet of the country and the convenience of city living. With all the amenities Guelph has to offer just a short drive away, you’ll never have to sacrifice convenience for privacy. 693 Arkell Road S is only 10-minutes to the 401 allowing you to easily commute to Milton in 20-mins & Mississauga in 30-mins. (id:37788)
RE/MAX Real Estate Centre Inc.
693 Arkell Road S
Puslinch, Ontario
Discover the canvas for your dream home on this beautiful private 2-acre lot that is less than a 5-minute drive to all the amenities Guelph has to offer! The serene property is lined with mature trees creating ample privacy from neighbouring properties. Nature enthusiasts will love the close proximity to Starkey Hill, a 37-hectare property featuring a hiking trail that offers panoramic views of Guelph and surrounding areas. Seize this incredible opportunity to design and build your perfect home at 693 Arkell Road S, surrounded by nature’s beauty and tons of amenities. Create a home that reflects your unique style and taste, where every detail is precisely the way you envisioned it. Enjoy the best of both worlds – the peace and quiet of the country and the convenience of city living. With all the amenities Guelph has to offer just a short drive away, you’ll never have to sacrifice convenience for privacy. 693 Arkell Road S is only 10-minutes to the 401 allowing you to easily commute to Milton in 20-mins & Mississauga in 30-mins. (id:37788)
RE/MAX Real Estate Centre Inc.
6484 Finch Avenue W
Toronto, Ontario
Prominent arterial Intersection with Finch West Light Rail Transit Access. Humber college nearby. Zoning Bylaw amendment required to permit residential use. Current use includes a 5,806 sq.ft. Church building with 4,466 sq.ft. finished basement. Ideal site for future multi unit resdidential development. Directions Northeast corner of Martin Grove Road and Finch Avenue West (id:37788)
Citimax Realty Ltd.
3432 Hwy 518 W. (Part 1)
Mcmurrich/monteith (Mcmurrich), Ontario
Presenting an exceptional opportunity to own approximately 31.986 Acres of private, untouched, forested land. Accessible from a year-round municipally maintained road this outdoor lovers paradise is the perfect place to immerse yourself into nature, and be surrounded by wildlife. The area provides the perfect backdrop for a number of recreational activities; from hiking, fishing, and boating to ATV riding, and snowmobiling. Conveniently located, this property is near both Doe and Bear Lake, and the Seguin and OFSC Snowmobile/ ATV Trail Systems. With It's proximity to the nearby towns of Huntsville (30 min) and Burks Falls (20 min) the location offers the perfect balance of seclusion and convenience for those seeking an escape from the hustle and bustle of city life. Whether you are seeking privacy, an outdoor playground, or a valuable investment, this property offers unlimited potential. Zoned RU, this property offers a wide range of possibilities. This property has recently undergone severance, R-Plan is Registered, updated address, pin, legal description to be confirmed prior to closing. In addition, a neighbouring 39.147 Acre Lot (approx.) which, the above lot was recently severed from is also available for purchase. This neighbouring lot has a cabin, well, and driveway. (id:37788)
Sotheby's International Realty Canada
6 Sydenham Street
Grey Highlands, Ontario
Step into The Bakery of Flesherton, where every bite is a celebration of flavour, comfort, and community! Located in the heart of charming Flesherton, this beloved bakery is a dream opportunity for anyone ready to take the reins of their own business while indulging in the art of crafting irresistible delights. From their perfectly spiced samosas that keep customers coming back for more, to donuts so soft and fluffy they practically melt in your mouth, The Bakery of Flesherton has a well-earned reputation as a local treasure. And let's not forget their lattes, a comforting hug in a cup that warms you from the inside out. These are just a few reasons this bakery has become a favourite destination for locals and visitors alike. This is more than just a bakery; it's a chance to be part of a community, spreading joy and satisfaction one delicious treat at a time. Whether you dream of perfecting your recipes, welcoming smiling faces through the door, or creating unforgettable moments over coffee and pastries, this is your opportunity to turn passion into a thriving business. Step into a space filled with warmth, character, and endless potential. At The Bakery of Flesherton, every day is an invitation to make a difference through the magic of food. Don't just bake, create an experience that will be cherished by everyone who walks through the door. Ready to take your first step toward sweet success? Let's make your bakery dreams come true, one flavourful bite at a time! (id:37788)
RE/MAX Summit Group Realty Brokerage
1104 7th Street E
Owen Sound, Ontario
Rare opportunity to lease over 8,000 square feet of prime commercial/industrial space on Owen Sound's developing East Side. This expansive property boasts a comprehensive list of features, including fully built-out office space and an impressive interior height of 13 feet. With the added versatility of two private dock doors and a grade-level door, this space is perfectly suited to accommodate a wide range of businesses and industries permitted within the M1 zoning. Additionally, the space can be subdivided, with the landlord willing to assist on up fitting. (id:37788)
Real Broker Ontario Ltd
765 Autumn Willow Drive
Waterloo, Ontario
Located in the Vista Hills community in Waterloo, this spacious Activa built, Net Zero Ready home boasts a thoughtfully designed living space. Absolutely stunning design with high-end finishes! This home offers 3 bedrooms, 3.5 bathrooms, convenient second floor laundry, and a mudroom on the main level off the garage. Your open concept main floor will surely impress with light hardwood flooring throughout, large windows overlooking your backyard with no rear neighbours and a gorgeous kitchen with taller upper cabinets giving you plenty of storage, and gleaming quartz countertops. The basement is fully finished with a spacious rec-room, full 3-piece bathroom, ample storage, taller ceilings, and larger windows. Just a short drive to all your amenities like Costco, The Boardwalk, Canadian Tire, great schools, University of Waterloo and Wilfrid Laurier. Don’t miss out on this opportunity to call this your home! (id:37788)
Peak Realty Ltd.
Royal LePage Wolle Realty
50 Poyntz Street
Penetanguishene, Ontario
First time on the market! This is a great 3 bedroom starter home is in a fabulous location, within walking to the mall, shopping, downtown center and schools. This beauty has a large foyer, generous size living room with wood floors, a kitchen including the appliances, a back porch which leads out to the spacious partially fence back yard. The main level features the large primary bedroom and a 4-pc bathroom. On the upper level this home offers 2 bedrooms and an office area. The basement features a partially finished rec room, and laundry facilities. This home is great for a single person, young couples buying their first home, young families, an investor, and couples looking to move to a great town. Detached garden shed - Boiler system (new in 2017) - Shingles new in 2019 (id:37788)
Buy The Shores Of Georgian Bay Realty Inc.
1319 Yonge Street S
Brockton, Ontario
Seize the opportunity to establish your entrepreneurial presence in a prime commercial building, formerly an O.P.P. station, located in a prominently visible, high-traffic area. Currently operating as a successful cafe, this property is zoned C3, offering a wide range of potential uses. Situated on a large lot allows space for expansion and growth. The oversize parking lot with two access points is a significant bonus, ensuring convenience for both customers and staff. This commercial building is ideally situated to cater to a diverse range of consumers. Located across from two schools, it benefits from steady foot traffic of students, parents and teachers. It's proximity to thriving residential areas ensures access to a consistent customer base, while its close connection to commercial and industrial zones offers opportunities to engage with professionals and businesses. Located at a key intersection of a busy highway, serving as the main gateway for traffic coming into town from both the south and west. This prime position ensures high visibility and easy access, making it an ideal location to capture significant traffice flow from multiple directions. Vacant commercial adjacent lot is also for sale (see MLS #X11940233) for entreprenuers looking for a larger combined parcel. (id:37788)
Exp Realty
172 Applewood Street
Plattsville, Ontario
To be buit single detached The Bala by Claysam Homes. 3321 sqft and is located in Quiet Country Living - Plattsville. Minutes from Hwy 401, parks, nature walks, schools and more. This home features 3 or 4 Bedrooms, and a double car garage. The main floor begins with a large foyer, home office, separate formal dining room and a powder room. The main living area is an open concept floor plan with 9ft ceilings, large custom Kitchen with an oversized island and quartz counter tops. Tucked behind the kitchen is a family planning area/butlers pantry option. The carpet free main floor is finished with quality hardwood and tiles throughout. Take the stairs up to the Second floor featuring 3 to 4 spacious bedrooms with two or three full bathrooms depending on which floor plan is best suited. Primary suite includes a large walk in closet, sitting area, a 5 pc luxury ensuite with walk-in shower. Many quality finishes included! (id:37788)
Peak Realty Ltd.
159 Applewood Street
Plattsville, Ontario
Welcome to this stunning 4-bedroom, 3,000 sq. ft. home nestled in the charming community of Plattsville, Ontario. Located on a spacious 50-foot lot, this property offers an exceptional blend of modern design and comfortable living. Upon entering, you are greeted by a bright and open floor plan with plenty of natural light. The main floor features a spacious living room, perfect for family gatherings, and a gourmet kitchen equipped with high-end appliances, ample cabinetry, and an island ideal for entertaining. The adjacent dining area provides a seamless flow, making this space perfect for both everyday living and hosting guests. The second floor boasts four generously sized bedrooms, including a luxurious primary suite complete with a walk-in closet and an ensuite bathroom featuring a double vanity, soaker tub, and separate shower. Additional bedrooms are perfect for family, guests, or a home office. Situated on a large 50-foot lot, this home combines spacious living with the quiet charm of small-town life. Plattsville is known for its friendly community, excellent schools, and convenient access to nearby amenities and major highways, making it the perfect place to call home. The backyard provides a private retreat with plenty of room for outdoor activities and a potential garden or patio area. Don't miss the opportunity to make this exceptional property yours – book your showing today! (id:37788)
Peak Realty Ltd.
693 Arkell Road S
Puslinch, Ontario
Discover the canvas for your dream home on this beautiful private 2-acre lot that is less than a 5-minute drive to all the amenities Guelph has to offer! The serene property is lined with mature trees creating ample privacy from neighbouring properties. Nature enthusiasts will love the close proximity to Starkey Hill, a 37-hectare property featuring a hiking trail that offers panoramic views of Guelph and surrounding areas. Seize this incredible opportunity to design and build your perfect home at 693 Arkell Road S, surrounded by natures beauty and tons of amenities. Create a home that reflects your unique style and taste, where every detail is precisely the way you envisioned it. Enjoy the best of both worlds the peace and quiet of the country and the convenience of city living. With all the amenities Guelph has to offer just a short drive away, you'll never have to sacrifice convenience for privacy. 693 Arkell Road S is only 10-minutes to the 401 allowing you to easily commute to Milton in 20-mins & Mississauga in 30-mins (id:37788)
RE/MAX Real Estate Centre Inc
107 Tait Street
Cambridge, Ontario
Welcome to 107 Tait Street, a fully tenanted fourplex located in a prime neighborhood, offering a reliable income stream and exceptional investment potential. This property features one 1-bedroom unit and three 2-bedroom units, each with a separate entrance, providing privacy and convenience for tenants. With seven dedicated parking spaces and coin-operated laundry facilities, it offers amenities that enhance tenant satisfaction while adding an additional revenue stream. Recent upgrades include significant safety and utility enhancements, such as the removal of a dangerous tree in 2019, the separation of water metering in 2020, and the installation of a commercial-grade water softener and three high-efficiency gas furnaces in Units 101, 202, and 301 in 2020. Modernization efforts continued with a new fridge for Unit 201 in 2021, two hot water tanks for Units 202 and 301 in 2022, and a new dishwasher and hot water tank for Unit 201 in 2023. Additionally, Unit 101 was renovated in 2024 and outfitted with all-new stainless steel appliances. These improvements ensure tenant satisfaction while minimizing future maintenance costs. Conveniently located near shopping, dining, schools, and public transportation, this property is highly attractive to renters. Fully occupied and income-generating from day one, 107 Tait Street is a hassle-free, turnkey investment opportunity. Contact us today to schedule a viewing and make this exceptional property part of your portfolio. (id:37788)
Century 21 Heritage House Ltd.
120 Patricia Drive
Blue Mountains, Ontario
Build your dream chalet home almost ski in / out to Blue Mountains south end! This is one of the few remaining opportunities to purchase a large 1/3 acre lot (100 x 152) with full services at the lot line where you can create the custom home you've always desired, and its low carrying costs even allow you to wait to build until the time is right! This treed and established neighbourhood in the heart of Ski Country offers you a quiet dead end street with municipal water, sewer services, natural gas and hydro available. The Town has just assessed the lot for sewers - $27,165.10. The Seller will defray said assessment in full on closing. Walking distance to shopping, restaurants, the weekly entertainment and all of the amenities in The Village at Blue Mountain plus its many trails for hiking and biking. A 2 km bike ride takes you down to Northwinds Beach and all that Georgian Bay has to offer as well as the famous Georgian Trail for cyclists, hikers, groomed in winter by the Town for cross country skiers & snowshoers. Monterra Golf is within walking distance, and numerous other Golf courses are within a 30 min drive. **EXTRAS** Registry has docs on Title referring to a Right of Way, no longer in existence, referred to roads of the subdivision owned in 1968 by the developer, subsequently taken over by the municipality. (id:37788)
Royal LePage Locations North
9592 Beachwood Road
Collingwood, Ontario
Build your Dream home in Collingwood! This large 91 x 118 Lot on Beachwood Road has been cleared and is ready for your plans to come to life. With Municipal water, natural gas and hydro available at the lot line. This lot is exempt from the current Building Permit Control Bylaw and some service connection fees. The Property has mature trees and bushes surrounding the lot for privacy from neighbours. The approved Horseshoe driveway gives quick and easy access to the property. A Short distance to Georgian Bay, downtown Collingwood, and Wasaga Beach. (id:37788)
Century 21 Millennium Inc.
807311 Oxford Rd 29
Drumbo, Ontario
This exceptional 66-acre property offers a unique opportunity for farming, development, and future residential use. The land features 36 acres currently leased for agricultural purposes, providing immediate income potential and operational flexibility. The remaining 30 acres are available for future development or personal use. Notably, the property comes with GRCA (Grand RiverConservation Authority) bridge approval, making it an ideal site for a future home, complete with scenic views and access to nature. Located in a tranquil and desirable area, this property offers both agricultural opportunities and long-term potential for residential development. Key Features: Total land size: 66 acres; 36 acres currently leased for farming. (id:37788)
Keller Williams Innovation Realty
182 Pine Drive
Callander, Ontario
Make this Lake Front Home your primary residence or have it for family recreation, the choice is yours! 1 acre water front properties on beautiful Lake Nipissing are rare at best. Don't miss out on this park-like treed setting. Imagine enjoying a morning coffee or family BBQ over looking panoramic views of the lake. This 3 bedroom home or cottage has practical kitchen, dining and living room with propane gas insert fire place for those chilly days or evenings. Other features include sunroom, mud room, a detached 2 car heated garage (20' x 24'), a shed and coverall. Tranquility, amazing sunsets and relaxing fires at the waters edge. Book your appointment today to see this rare 1 acre gem. 30 minutes to North Bay, 2.5 hours to Barrie, 3.5 hours to GTA and 4.5 hours to Kitchener-Waterloo according to Google Maps. (id:37788)
RE/MAX Twin City Realty Inc.
183 Catherine Street
Guelph/eramosa (Rockwood), Ontario
Rare opportunity to acquire a zoned residential development site in Rockwood. Concept plan for50 residential lots. Municipal services available with sewage allocation. Conveniently located only 15 minutes from Guelph and 45 minutes from GTA. Do not walk property without listing agent present. (id:37788)
Nai Park Capital
587 Manorwood Court
Waterloo, Ontario
Colonial Acres! Fabulous estate lot with dimensions of 115' x 235'. Heavily treed .620 acre lot backing on Anndale Park with no neighbours behind. The photos really showcase the yard details plus emphasis the depth & seasonal maturity of the majestic trees on this property. Ready for a family looking for a spacious home on an above average lot on a low traffic court. Quality built with about 5,300 square feet finished on three levels so everyone can enjoy their own space. The established yard is fabulous for entertaining with a hot tub, inground heated pool, and oversized gazebo all ready for casual gatherings. Inside, the front eastern to rear western exposures fill the house daily with natural light through multiple windows. When you first enter, you will be drawn to the lush deep yard through the wall-to-wall windows across the back of the house. The upper level offers 4 bedrooms, two with ensuite bathrooms plus a guest bathroom. Relax in the updated spa like primary 5 pc ensuite with heated floor, tiled walk-in shower & freestanding soaker tub. Convenient is a 3 pc bathroom off the main floor laundry & mudroom for pool enthusiasts to change and for your dog when it needs a handy bath. The hub of the home is the modern kitchen that the chef in the family will love making meals in with a bonus walk-in pantry for items. Don't miss the main floor office if you need to work from home. Basement features include a Recreation room with screen & projector, 5th guest bedroom, dedicated gym space, additional storage plus a direct access stairwell to the oversized double garage. Looking for a green feature? The solar panels on the roof offer a yearly income as a bonus. Highly rated schools plus internationally known Universities & College are minutes away. Experience the close amenities of Conestoga Mall with the ION light rail stop. Expressway access, Grey Silo Golf Course, RIM Park Recreational Centre, East Branch Library plus more are ready to explore. (id:37788)
Coldwell Banker Peter Benninger Realty
46 Paige Street
Kitchener, Ontario
Modern Luxury nestled along the banks of the Grand River. Beautifully appointed 4+3 bedroom, 5.5 bathroom home sits on a rare greenspace walkout lot backing onto a protected naturalized area. Open concept living, smart controlled home including elaborate surveillance system, built in sound, exterior lighting, irrigation, garage, front door and more. Enjoy entertaining in your oversized kitchen where you will create amazing meals and memories. Storage won’t be an issue with cabinetry running floor to ceiling featuring built in high end Miele appliances & waterfall countertop centre island. A butler pantry & walk in pantry separates the kitchen from the dining room. The family room takes full advantage of the unobstructed beautiful greenspace view. A linear gas fireplace & waffle ceiling create ambiance & style. The covered composite deck with glass rails provides additional premium outdoor entertaining space. A stunning maple staircase with stainless steel spindles leads to the spacious second level which features 4 large bedrooms, 3 beautiful bathrooms, practical second floor laundry, & additional loft space. Primary bedroom is located at the back of the home to also take advantage of the stunning views; also featuring beautiful tray ceiling, his & her walk-in closets and luxury 5 pc ensuite with free standing tub and multi-jet glass shower with automated temperature control. The walkout fully finished basement makes it ideal for an extended family; large windows and high quality finishing is also consistent throughout the basement. Three bedrooms, 2 - 3pc bathrooms, second laundry, recreation room with projection system and surround sound, and a wet bar that can easily serve as a kitchenette. An additional ground level patio space makes for a second separate outdoor entertaining area complete with firepit. (id:37788)
RE/MAX Twin City Realty Inc.
12 Washington Street Unit# 204
Norwich, Ontario
Welcome to 12 Washington Street Unit #204, a beautifully designed 2-bedroom, 1-bathroom END UNIT BUNGALOW townhouse nestled on a cul-de-sac in the charming town of Norwich. Just 20 minutes from Woodstock and 30 minutes to London, this home offers the perfect combination of comfort and convenience. Inside, you'll be greeted by 9-foot ceilings, engineered hardwood floors, and a spacious foyer with direct garage access. The versatile front bedroom can serve as a cozy guest room, office, or nursery. The open-concept living area features a kitchen with quartz countertops, custom cabinetry, stainless steel appliances and an island ideal for dining and entertaining. The primary bedroom boasts large windows, a 4-piece cheater ensuite, and dual closets. Step out onto the private deck to enjoy serene outdoor moments. With a basement rough-in for a second bathroom and additional space for customization, this home is ready to meet all your needs. Conveniently close to local amenities, parks, and schools, 204 Washington Street is the perfect place to call home. General contractor that completed work on units can complete basement of unit with quote of $18,000 - $23,000 inclusive of all labour and material costs. This includes high quality luxury vinyl plank flooring and quality finishes with a layout that adds a three piece bathroom, a legal bedroom (with egress window) and spacious livingroom. This offer is exclusive and has been negotitiated for units in this development. This arrangement would have to be arranged seperate of the offer agreement. (id:37788)
RE/MAX Icon Realty
Exp Realty
12 Washington Street Unit# 203
Norwich, Ontario
Welcome to 12 Washington Street Unit #203, a stylish 2-bedroom, 1-bathroom BUNGALOW townhouse nestled on a cul-de-sac in the picturesque town of Norwich. Perfectly located just 20 minutes from Woodstock and 30 minutes to London, this home offers both tranquility and accessibility. As you step inside, you'll be welcomed by soaring 9-foot ceilings and a spacious foyer with convenient garage access. The front bedroom is a versatile space, ideal for a guest room, home office, or nursery. The open-concept layout showcases a modern kitchen with quartz countertops, custom cabinetry, stainless steel appliances and a central island perfect for gatherings. The light-filled living area leads to a private deck, where you can unwind and enjoy peaceful evenings. The primary bedroom features a large bright window, a 4-piece cheater ensuite, and dual closets. With a basement rough-in for an additional bathroom and endless potential for extra living space, this home is ready to grow with you. Close to Norwich’s top amenities, parks, and schools, 203 Washington Street offers the perfect blend of comfort and convenience. General contractor that completed work on units has provided quote that they can arrange to complete / finish basement of unit with quote of $18,000 - $23,000 inclusive of all labour and material costs. This includes high quality luxury vinyl plank flooring and quality finishes with a layout that adds a three piece bathroom, a legal bedroom (with egress window) and spacious livingroom. This is an exclusive offer as related to units in this development. (id:37788)
RE/MAX Icon Realty
Exp Realty
14238 Telephone Road
Colborne, Ontario
For more information, please click Brochure button. Nestled amidst vast farmland and woodlands, this Century home exudes tranquility, offering stunning views of Lake Ontario and ample space for countryside living. With turn-of-the-century craftsmanship, updates maintain the original charm, featuring elaborate trim and finishes. Restorations honor its rich history. Original hard maple flooring and a new 30-year shingled roof showcase its enduring quality. A corn-burning furnace ensures efficient warmth, while a natural spring-fed well provides water. The spacious kitchen leads to a large outdoor patio. Boasting 2600 sq. ft., a workshop, and expansive living areas, this home seamlessly blends rural charm with urban convenience, just 5 minutes from the 401 and an hour from Greater Toronto. Enjoy the best of both worlds — a timeless retreat near world-class fishing and picturesque beaches. The luminous and capacious kitchen beckons endless culinary delights, seamlessly transitioning to a sprawling raised outdoor patio awaiting final touches. With 2600 square feet of living space, including a voluminous attic and a fieldstone foundation basement ideal for a wine cellar, the residence further offers a workshop with a separate entrance, currently serving as a hub for a world-class craftsman's home business. From a grand living room to a vast pantry and a versatile display area, the possibilities for utilizing the abundant living spaces are limitless. Offering the quintessential blend of rural tranquility and urban convenience. Embrace the essence of luxury living — a harmonious synthesis of heritage and modernity awaits! (id:37788)
Easy List Realty Ltd.
572 Berford Street
South Bruce Peninsula, Ontario
Golden Opportunity! Imagine running your own business in the growing town of Wiarton, a busy tourist spot with a lively main street. Avelina Jewelry is a special store offering a variety of items sterling silver, gold, watches, jewelry ect. add your own unique items. Its in a great leased location, making it the perfect spot for steady customers and lots of opportunity. This is an exciting chance to grow a business of your own. You can add new products, host fun workshops, or even expand online. With Wiarton getting more popular every year, now is the perfect time to step in and make this business your own. Avelina Jewelry is waiting for you to help it shine! Seller financing options. Approximately $20,000.00 of included of specialty tools, display cases ect. (id:37788)
Keller Williams Realty Centres
64 Benton Street Unit# 1205
Kitchener, Ontario
This beautiful one-bedroom, one-bathroom condo is the perfect urban retreat. Located in the heart of downtown Kitchener, this unit offers a bright, open-concept layout that maximizes space and natural light. Enjoy sweeping views of the city skyline from your own private balcony, or relax in the modern, stylish interiors featuring several thoughtful upgrades throughout. The condo is steps away from the LRT, offering easy access to transportation, and is surrounded by downtown shopping, restaurants, and amenities. Not to mention the close proximity to St. Mary's Hospital and Victoria Park. For added convenience, a parking garage is located just a few steps from the building if needed, ensuring stress-free parking in the city. Whether you’re a young professional or a couple, this is an ideal space to call home. Don’t miss out on this rare opportunity to live in one of Kitchener's most desirable locations. (id:37788)
RE/MAX Twin City Realty Inc. Brokerage-2
RE/MAX Twin City Realty Inc.
624 Main Street E Unit# 3
Listowel, Ontario
Lovely 1 bedroom unit for lease in the quaint town of Listowel! Ready for immediate possession, this spacious 1 bedroom, 1 bath apartment has a good sized eat in kitchen with fridge, stove and dishwasher, large family room with tasteful vinyl plank flooring and in suite laundry. Huge backyard with fully fenced yard (shared with other units), Parking included, A/C, landlord pays for snow removal and lawn maintenance. Pet friendly, non smoking. Easy to view. Looking for a reliable, long term tenant. (id:37788)
Peak Realty Ltd.
40 Bastien Street Unit# 10
Cambridge, Ontario
BEAUTIFUL FAMILY TOWNHOME IN EAST GALT! Welcome to 10-40 Bastien St, a newly built townhome that combines modern style and functionality in a lively, family-oriented community. This spacious home features a well-designed floor plan with an abundance of natural light and airy spaces throughout. The stylish kitchen is the centerpiece, complete with contemporary cabinetry, stainless steel appliances, a tiled backsplash, and quartz countertops, perfect for preparing meals. The open-concept living and dining areas are ideal for both relaxing and entertaining, offering a cozy fireplace and plenty of room to gather. Upstairs, you'll find peaceful bedrooms, each with ample closet space and large windows that flood the rooms with sunlight. The master suite is a true retreat, featuring a walk-in closet and a luxurious 4-piece ensuite bathroom. Located in a desirable neighborhood, this home is close to schools, parks, shopping, and dining, with easy access to major highways for commuting and exploring the area. Don't miss out on this fantastic family home - schedule a showing at 10-40 Bastien St today and discover all it has to offer! (id:37788)
Corcoran Horizon Realty
3267 King Street E Unit# 204
Kitchener, Ontario
Fantastic Condo that is Larger than Most and an Excellent Location that is close to Schools, Shopping and Major Highways. Just move in and Enjoy a Carefree Lifestyle as this exceptionally maintained building has all of the luxuries to enjoy. The home features a double door entrance flowing in to the large Living/Dining area with Gleaming Hardwood Floors with a nice balcony to enjoy relaxing outdoors. The Oversize Kitchen has been updated with Stainless Steel Appliances and includes an island providing Plenty of space for entertaining. The Large Master Bedroom has a Walk in closet and Ensuite Bathroom with a Shower and Whirlpool Soaker Tub. The Laundry and Owned Hot water Heater are tucked away in a separate closet in the hallway. Soft Water is supplied from an Industrial softener so no lugging heavy bags. An In ground Pool, Sauna and Gym are located indoors to enjoy Year Round and a Party Room is at your disposal for Family Celebrations. (id:37788)
Royal LePage Wolle Realty
0 Island 64, 64h & 65
Georgian Bay (Baxter), Ontario
* BOAT ACCESS ONLY * This is a rare opportunity to own a stunning three-island archipelago in scenic Georgian Bay. The main island spans 5.196 acres with 3,015 feet of pristine shoreline. The second island measures 3.6 acres and boasts a shoreline perimeter of 2,694 feet. The third island is 0.291 acres and has a shoreline perimeter of 423 feet. These islands are situated close enough to each other to allow for easy bridge construction or enjoyable wade between them. The islands are blessed with granite outcroppings, level terrain, and a mix of deciduous and evergreen trees. Multiple vantage points offer sweeping views of the surroundings, ensuring you can soak up the sun from dawn to dusk. A small storage shed and two sections of aluminum frame dock currently adorn the main island, providing ample space to park your boat. These islands provide countless opportunities to build your dream cottage and enjoy 360-degree views. Privacy is guaranteed as the nearest inhabited island is half a kilometer away. You can easily boat to various restaurants, stores, and LCBO locations along the shore from this location on Georgian Bay. In addition, you will find numerous golf courses, walking trails, ski resorts, and OFSC Trails in close proximity. Access is a breeze, with only a short five-minute boat ride to marinas located directly off Highway 400 in Waubaushene. This idyllic retreat is only 1.5 hours north of the GTA, making it the perfect escape. Buyer is responsible for Lot Levees and Development fees upon applying for a building permit. (id:37788)
Sotheby's International Realty Canada
235296 Grey Road 13 Road
Grey Highlands, Ontario
Commercial opportunity in one of the crown jewels of Ontarios Best 4 season recreation and retirement playgrounds. Located on the back side of Blue Mountain Resorts south of Thornbury in the heart of the beautiful Beaver Valley, this commercial site offers great exposure to Cyclists, Hikers, Skiers and many families that use this region as their playground or retirement home. Kimberley is quickly becoming a trendy destination with easy access to Collingwood, Blue Mountain, trails, the Beaver River, The Beaver Valley Ski Club and many other attributes. Tourists galore travel through the Beaver Valley which makes this location great for a retail option. Private ski club with approximately 800 professional Families just minutes away. Potential uses include professional offices, retail store or possibly a restaurant. Nicely finished inside with a large open space, board room with propane fireplace, storage areas, full kitchen with 3 sinks and a grease trap already installed. Upper floor included office space, bathroom and common area. Flagstone floors through the entrance and main portion of the open space can handle heavy traffic and includes a wood burning stand alone airtight stove/fireplace for additional heat. Mens and ladies bathroom on the main floor. Propane forced air furnace and central air conditioning make this four season building quite versatile. Large parking lot fits many vehicles for customers or staff. Buyers to verify any future use through the municipality. Sellers are licenced Real Estate Agents and will not be representing any buyers, Buyers to bring their own Real Estate Agent (id:37788)
Sea And Ski Realty Limited
Pt Lt 1 Concession A
Meaford, Ontario
Are you dreaming of building your forever home on a picturesque rural lot with a pond? Then look no further than this fabulous wooded lot. Lot measures 135' x 400'. Located north of Highway 26 onConcession A between Owen Sound's east side amenities and the Coffin Hill winery. The driveway and well have already been installed. Lot has been levelled and hydroseeded. This tranquil 1.33 acre parcel with countryside and Georgian Bay views is waiting for your new home to be built! (id:37788)
Royal LePage Rcr Realty
Lt17-18 6th Line
Blue Mountains, Ontario
24 Acres near Loree - Gorgeous Acreage located in the heart of the Blue Mountains. Very private and peaceful located at the corner of the 6th Line and 18th SR surrounded by large estate properties. Rolling hill views and sunsets. Access is by seasonal road only. This is a highly desirable location close to Skiing, the Bruce Trail, Loree Forest, Georgian Bay Club, Thornbury, Collingwood and all the area's amenities. (id:37788)
Royal LePage Locations North
900 Berford Street
South Bruce Peninsula, Ontario
Discover an exceptional property with versatile "HIGHWAY - C6" zoning, offering endless possibilities for both residential and commercial use. This meticulously designed property features a spacious 3 bedroom,2 full bath residential unit on the second level, ideal for those seeking a live/work arrangement or a rental income opportunity. Additionally, a separate in-law suite on the main level boasts an open concept layout with modern kitchenette and new appliances. Thoughtfully upgraded with soundproofing insulation between floors and new LED lighting throughout, this property exemplifies quality craftsmanship. Step out onto the expansive5 00 square foot deck off the second floor dining room, complete with a new glass railing, offering a serene outdoor retreat. Convenient features include an attached insulated garage and a separate office with its own entrance, providing added functionality. Furthermore, a insulated detached 32' x24' garage with an office, storage room, and oversized 9 foot overhead garage door adds value and versatility to the property. Boasting recent upgrades such as new flooring and windows in upper living room, dining room, primary bedroom and den, this property is truly turnkey and ready to fulfill your vision. Seize this exceptional opportunity to own a property that combines functionality, modern design, and a prime location. (id:37788)
Exp Realty
64 48th Street N
Wasaga Beach, Ontario
Located on the highly sought-after NORTH side of Mosley neighbourhood in Wasaga's West End, this property offers the ideal blend of convenience, leisure, and comfort. An easy 4-minute stroll takes you to the picturesque Sandy Beach Area 6, making it a haven for beach enthusiasts. Situated on one of the rare Double 100' frontage lots, and offer just under 2200 sq ft. of living space. This residence has undergone a complete renovation transformation, showcasing a spacious main floor, featuring a generously sized Kitchen, Dining, and Living Area. With 6 Bedrooms and 3 Bathrooms, there's ample space for family and guests to unwind comfortably. Enjoy the outdoors from Walkout Wrap-around Deck on the upper floor, perfect for soaking in the sun or enjoying evening breezes. Inside, revel in the contemporary allure of New Luxury Vinyl Plank Flooring and Fresh Paint throughout, creating an inviting atmosphere. Additionally, a charming Bunkie in the backyard offers a cozy retreat, while the Detached Garage provides convenient storage for all your beach essentials. Take advantage of the nearby amenities, including Grocery Stores, Restaurants, a Coffee shop, LCBO, and more, all within a pleasant 10-minute walk or quick 2-minute drive. (id:37788)
Royal LePage Locations North
17 Jarvis Street
Cambridge, Ontario
Excellent opportunity to acquire a 5155 SF industrial building zoned M2, allowing for a wide range of industrial uses, including manufacturing and warehousing. This completely updated building is in like new condition, offering exceptional curb appeal with a modern, professional appearance. Located centrally near the Galt and Preston core areas, this property offers quick access to Hwy 24 and the 401 Expressway, making it ideal for businesses needing convenient routes to Toronto, London, Brantford, and Hamilton. The building features high-quality concrete block construction for long-lasting, low-maintenance durability, a functional layout that includes office space, 2 two-piece bathrooms, and mezzanine storage to support a variety of business needs. Additionally, it comes with a newer concrete front yard parking area, enhancing accessibility and convenience for staff and clients. Shows very well! (id:37788)
RE/MAX Twin City Realty Inc.
Lot 26 Delphi Lane
Blue Mountains, Ontario
Attention Builders, here's your chance to build the perfect getaway in Southern Georgian Bay. This amazing full-service lot offers stunning views of Georgian Peaks Ski Club and is just a short walk to the beautiful shores of Georgian Bay. You'll also be close to the Georgian Bay Golf Club, making it a dream location for outdoor enthusiasts and those who love an active lifestyle. Surrounded by high-end homes, this lot is ideal for a luxury chalet or recreation property. With green space backing onto the property, you'll have plenty of privacy and a natural setting to enjoy year-round. Whether you're looking to build your dream home or a weekend retreat, this location has it all. (id:37788)
Century 21 Millennium Inc.
9734 Highway 118 W
Algonquin Highlands (Stanhope), Ontario
Have you ever dreamed of relocating to Haliburton County to start your own business or own a stunning piece of land? This 18-acre property offers a rare opportunity to turn that dream into a reality. Perfectly situated along one of the busiest highways in Haliburton County, a major route through the heart of central Ontario, this property provides exceptional visibility and access to endless possibilities. Custom-built in 2022, the 1,200-square-foot main building exudes rustic charm with its beautiful wood finishes, capturing the essence of cottage-country living. The property also features a large walk-in refrigerator (completed in 2024), a commercial kitchen, and a convenient laundry room. In addition, three cozy Bunkie's provide guest accommodation or extra storage space. For those seeking to expand or diversify, the property is approved for the development of 20 cabins, set around a tranquil 1-acre pond, perfect for year-round recreation whether it's relaxing by the beach in summer or skating in the winter. The picturesque setting makes this property an ideal destination retreat. Beyond the buildings, the land itself offers even more value with its own array of natural resources. Enjoy the fruits of a diverse farm-to-table setup with fruit trees, berry bushes, wild leeks, honey from the on-site hives, tapped maple trees, and a fully functional chicken coop. These offerings present unique opportunities for sustainable agriculture or an added attraction for a business focused on local products. Fully customizable to meet your unique business needs, this expansive property offers ample space for growth, whether you're looking to start a retail business, a resort, or any other entrepreneurial venture. The potential is limitless! Seize this rare opportunity to create something truly special in one of Ontario's most scenic and sought-after locations. (id:37788)
Century 21 Granite Realty Group Inc.
9 Jane Street S
South Bruce, Ontario
Discover an exceptional opportunity to acquire this prime development land in the heart of Mildmay. This parcel of land is perfectly situated on a dead-end street next to an up and coming residential subdivision, making it ideal for the current site-plan approved multi-residential development which includes 27 single-story slab on grade townhouse units. Municipal water and sewer services at lot line. All Studies required for re-zoning and site plan approval were completed. This land parcel presents a unique chance for developers and investors to capitalize on the increasing demand for housing. Don't miss out on this prime piece of real estate! (id:37788)
Wilfred Mcintee & Co Limited
Pl136 Ashfield Street
Ashfield-Colborne-Wawanosh (Ashfield), Ontario
Beautiful .738 Acre building lot in the village of Port Albert along the pristine beaches and water of Lake Huron. Located on a paved road and just a short stroll to world famous sunsets of this gorgeous great lake. Point Albert is a lovely waterfront town with quiet neighbourhoods, a quaint general store, beautiful beaches and sparkling water for swimming, kayaking, boating. Build your dream home in this shoreline community located 15 minutes from Goderich and 20 minutes from Kincardine. (id:37788)
Royal LePage Rcr Realty
309 Durham Street E
Brockton, Ontario
Welcome to this fantastic income-generating property located in the heart of Walkerton. This versatile building features a commercial space and three residential rental units, offering a well-rounded investment opportunity. Property Highlights: Commercial Space: Currently rented for $600/month, Residential Units: Rear Lower Unit: $650/month, Upper Rear Unit: $589/month, Upper Front Unit: $950/month. Each unit is separately metered for hydro, allowing tenants to manage their electricity costs directly. The landlord covers heat and water, simplifying management. With a total monthly income of $2,789, this property promises steady cash flow and long-term investment potential. Conveniently located near downtown amenities and attracting reliable tenants, this is a rare find in a growing community. Don't miss out on this exceptional opportunity to expand your portfolio or start your investment journey. Contact your Realtor today to schedule a viewing and secure your future in Walkerton real estate! (id:37788)
RE/MAX Grey Bruce Realty Inc.
00000 Penny Lane
Grey Highlands, Ontario
Deeded Access to Waterfront on Lake Eugenia - Build your home or cottage on this 100x200 lot. Site is ready for building plans - bring your own or consider the attached suggested plans which would nicely compliment this property with a walkout lower level. Located on a private road just a short walk to the Lake, 30 minutes to Collingwood, 20 minutes to Beaver Valley Ski Club (private), 10 minutes to Flesherton. (id:37788)
Royal LePage Rcr Realty
1104 Starratt Road
Ryerson, Ontario
Discover an exceptional opportunity to immerse yourself in the peaceful beauty of Ryerson Township, near Burk's Falls. Located just 15 minutes from Burk's Falls and Magnetawan, this 10 acre property perfectly blends convenience with serene seclusion. Zoned RU, it offers a versatile blank canvas to design and build your dream home, surrounded by nature and complete privacy. Envision a residence tailored to your style and preferences, with endless possibilities. This captivating property is your gateway to bringing your vision to life. Don't miss the chance to own your slice of paradise! (id:37788)
Chestnut Park Real Estate
26 Paddock Court
Kitchener, Ontario
Welcome to 26 Paddock Court, an exquisite masterpiece located in the prestigious Hidden Valley neighborhood. This luxurious home is set on a sprawling 102 x 220 ft. lot, featuring 3-car garage & an expansive 10 car driveway. Step inside the grand foyer of this carpet-free upper level. To one side, a magnificent two-story library with a private office invites quiet moments of work. The main level, with its 9 ft. ceilings, boasts a stunning kitchen adorned with antique cherry wood cabinetry, granite countertops, built-in SS Appliances & a massive center island. Adjacent, the dining room offers ample space to host family gatherings, while the breakfast room, with its picturesque backyard views, provides direct access to the outdoor retreat. The sun-drenched living room, also with backyard access, is perfect for enjoying movie nights with loved ones. The home’s exceptional layout features two separate staircases leading to the upper level, where you’ll find 4 spacious bedrooms, most with balcony access. The upper level also includes 3 beautifully appointed bathrooms with antique finishes & a large lobby area, offering additional lounging or creative possibilities. The fully finished basement extends the living space, featuring an extra bedroom, a generously sized recreation room & a 3pc bathroom. Highlights of the basement include a sauna for ultimate relaxation & a wine cellar to store your finest collection. Outside, the backyard is an oasis of luxury, complete with a full deck & an inground saltwater pool, Ideal for a summer getaway. The home is equipped with underground sprinklers to maintain the lush landscaping. Additional features include built-in speakers throughout, 2 brand-new furnaces (2023), 2 AC units (5 years old), updated doors (2013) & a fully equipped alarm system for security. With its blend of timeless elegance, modern functionality & an unbeatable location, this home is a true gem. Don’t miss the opportunity, Book your showing today! (id:37788)
RE/MAX Twin City Realty Inc.
9471 Sideroad 17 Road
Erin, Ontario
Are you ready to answer the question Why have I been working so much over the years? It's time to retreat to a modern estate home and leave the city behind. When work is done, you want to come home to a place that calms your mind and sets the stage for the next phase of family memories and long term roots. Your first drive up the tree lined driveway couldn't be more picturesque as you approach this tucked-away home in the quiet town of Erin. Before you park in your 3 car garage you will of course, have passed the 25 x 40 heated workshop and loft which, in addition to being perfect for your toys is ideal for a woodshop, art studio, she-shed or anything else you've been saying you've wanted for the last 5 years. Now inside, this is the entertainers layout that other places think they have. Stay connected to the party from the large, well-appointed kitchen and keep sightlines to the living room as you host the people closest to you. You'll be able to hear them talking about how they wished they bought it because of the multiple walkouts, huge bedrooms, spa ensuite and access to the hot tub FROM. THE. BEDROOM. The basement is where the lifestyle ramps up even more, and is also the perfect place for the kids to stay when the older ones are home from school. Custom designed for a good time with the people you want to spend your time with, every sqft is done with enjoyment in mind. The backyard, everything you hope country living would feel like as you sit by the fire, or grill dinner. At night, in the hot tub, the loudest noises you'll hear is snow hitting the branches. This home works for you, your spouse, your kids and your future. It's time to make a move into an estate that's located just outside the city ... for a reason. (id:37788)
RE/MAX Twin City Realty Inc.
106 South Parkwood Boulevard
Elmira, Ontario
Features include gorgeous hardwood stairs, 9' ceilings on main floor, custom designer kitchen cabinetry including upgraded sink and taps with a beautiful quartz countertop. Dining area overlooks great room with electric fireplace as well as walk out to a huge 300+ sqft covered porch. The spacious primary suite has a walk in closet and glass/tile shower in the ensuite. Other upgrades include pot lighting, modern doors and trim, all plumbing fixtures including toilets, carpet free main floor with high quality hard surface flooring. Did I mention this home is well suited for multi generational living with in-law suite potential. The fully finished basement includes a rec room, bedroom, 3 pc bath. Enjoy the small town living feel that friendly Elmira has to offer with beautiful parks, trails, shopping and amenities all while being only 10 minutes from all that Waterloo and Kitchener have to offer. Expect to be impressed (id:37788)
RE/MAX Twin City Realty Inc.
921 Nathalie Court
Kitchener, Ontario
Welcome to the prestigious Trussler Woods area of Kitchener! This stunning, recently built home boasts an impressive array of features that make it stand out. With four spacious bedrooms, each with its own ensuite bathroom or ensuite access, this home provides convenience and privacy for all family members and guests. Thoughtfully designed with a sophisticated and timeless neutral color palette, it exudes elegance and tranquility throughout. Experience the seamless flow from the gourmet kitchen, complete with modern appliances, to the inviting family area and dining space. Beautiful finishes such as gleaming hardwood floors and modern lighting fixtures, adorn every corner of this home. Nestled in a serene and sought-after neighbourhood, you will enjoy the perfect blend of nature and convenience, with parks, schools, shopping, and dining just moments away. (id:37788)
The Agency
122 Courtland Avenue E Unit# 4
Kitchener, Ontario
Attention first time buyers and investors! Do not miss out on this Two bedroom plus Den townhouse in downtown Kitchener. Close to LRT station, Google Oracle, Conestoga College Downtown Campus. This house has one half baths, carpet free throughout, high end laminate flooring, granite counter tops, upgraded kitchen cabinets, stainless steel appliances, very convenient in suite Laundry. Attractive décor make this place a move-in ready home for a first time home buyer, a downsizing buyer or an investor. One assigned parking spot. Easy access to all amenities, including schools, park, Fairview park mall, bus route, Sandhills Park with basketball court and playground located beside the building. (id:37788)
Peak Realty Ltd.



