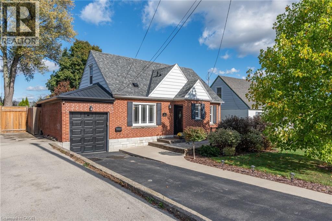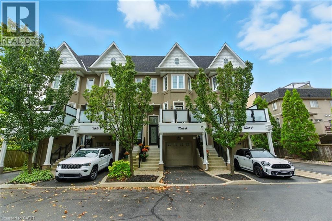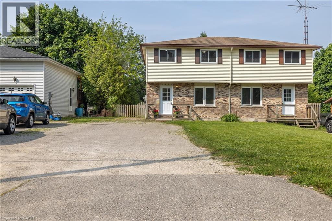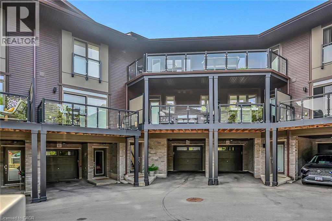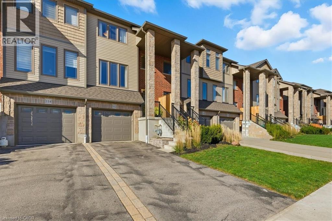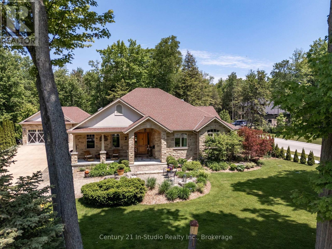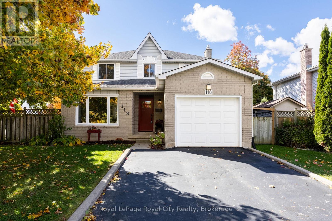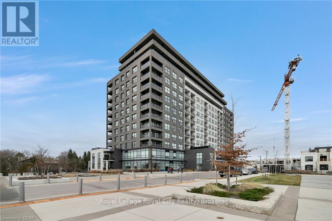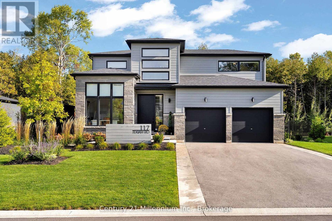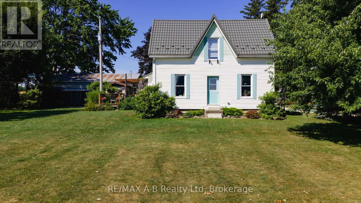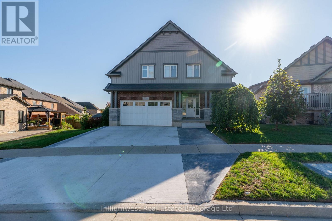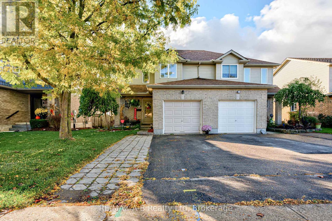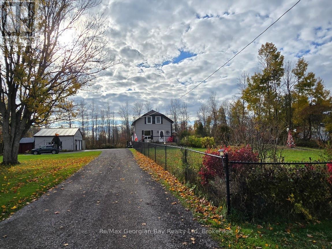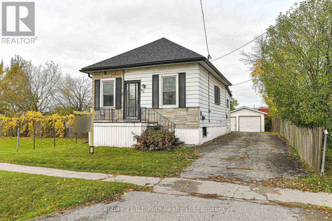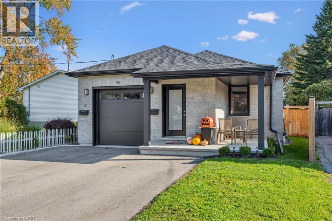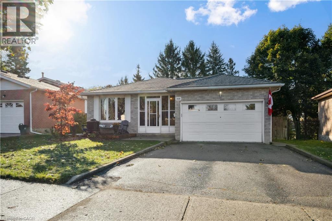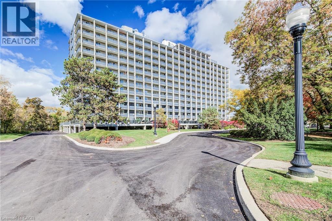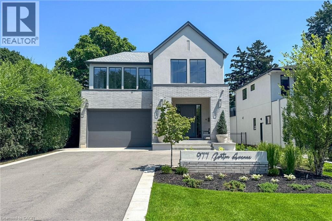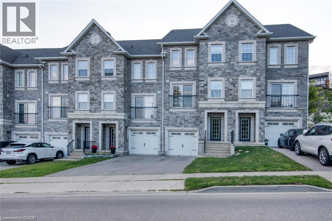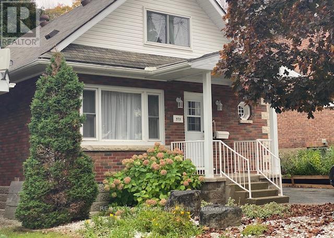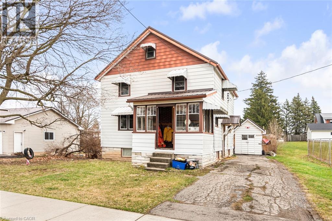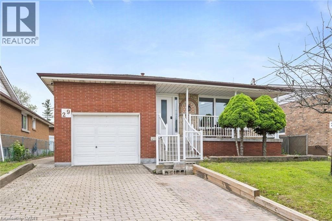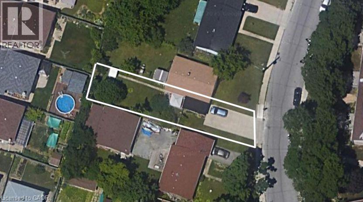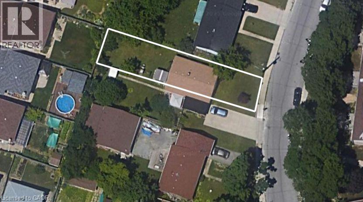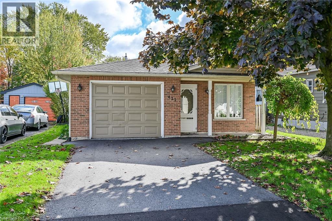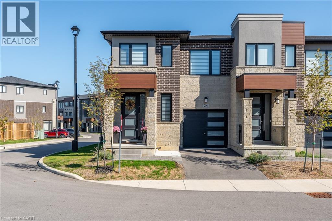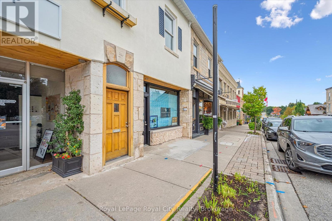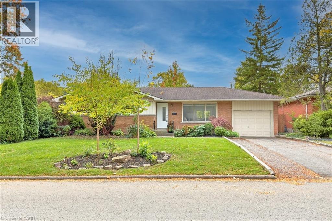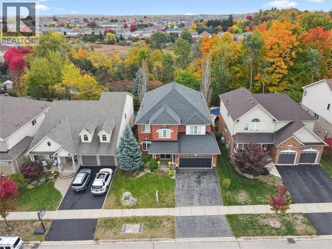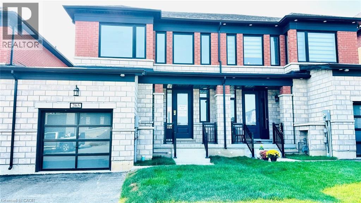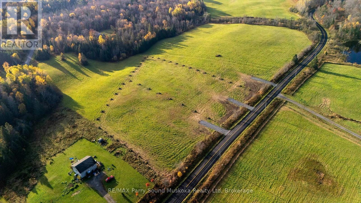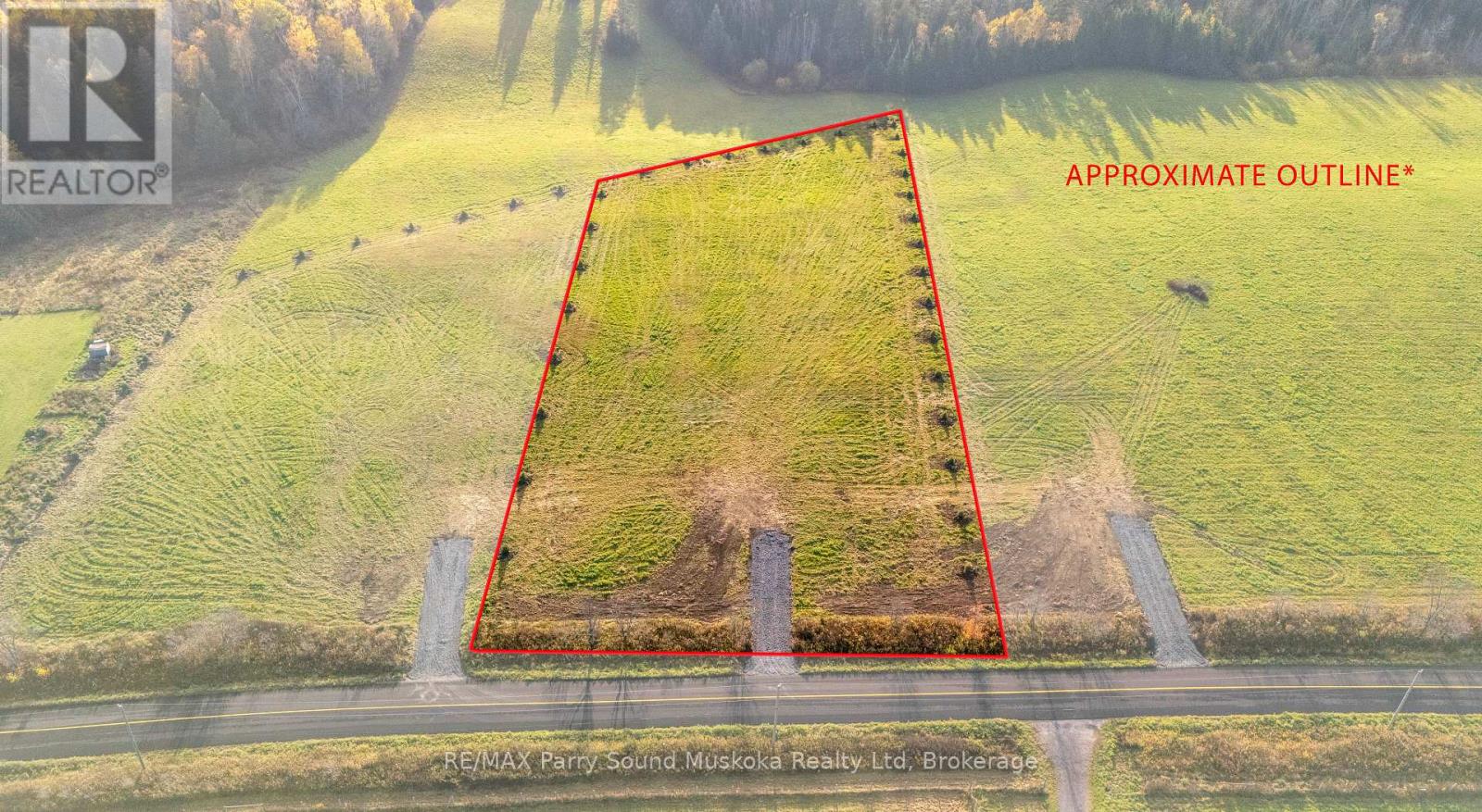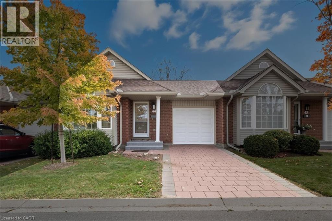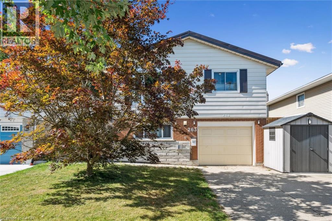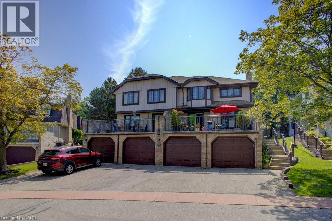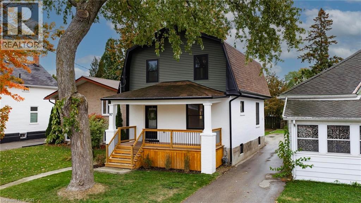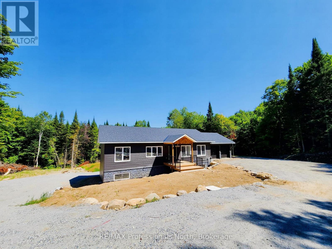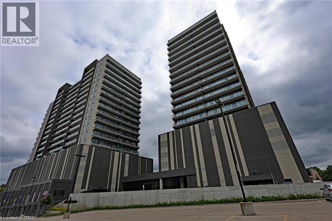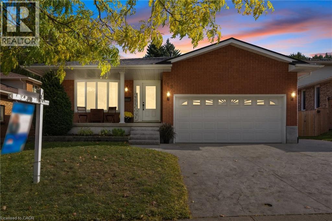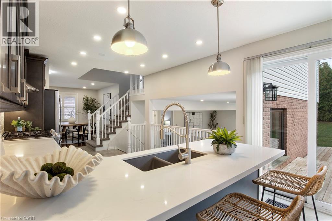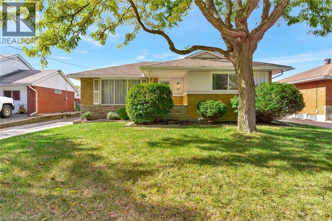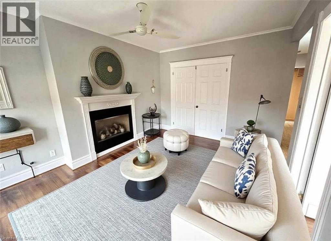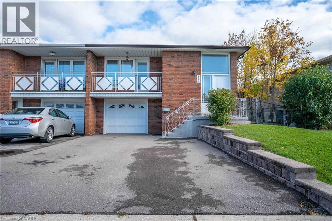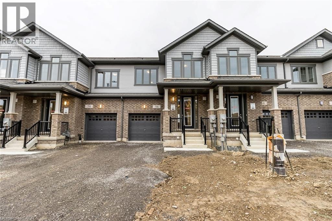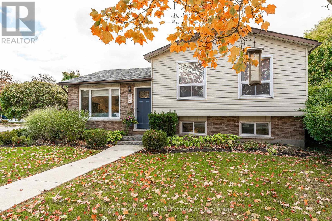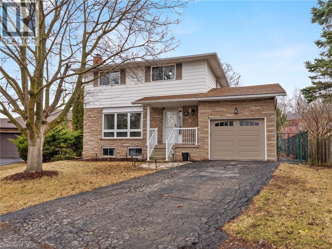25 Montrose Avenue
Hamilton, Ontario
Welcome to 25 Montrose Ave, located at the base of the Niagara Escarpment in the Rosedale neighborhood. This two-story home offers 3+1 bedrooms, 2.5 bathrooms, a main floor Dining Room/Sitting Room, and a main-floor family room addition. On the main floor, you'll find a spacious bedroom, and an open-concept kitchen and a 4-piece bathroom. The family room allows for large gatherings and access to your backyard deck. The lower level includes a finished, Recreation room with an additional bedroom, laundry, storage cupboards, and a 3-piece bath. Upstairs, there are two bedrooms, a 2-piece bathroom with built-in closets. Outside, the fully fenced yard features a two-tier deck with a new 12' x 10' gazebo, a hot tub, two sheds for storage, and nicely landscaped. Recent updates include a high-efficiency gas furnace, AC, appliances, windows, a custom front door, electrical panel, interior doors, and kitchen and bathroom renos. Great curb appeal, the house also offers a cozy sitting porch, perfect for enjoying the terrific escarpment views. Close to hiking trails, the escarpment stairs, rail trail, parks, grocery stores, and Kings Forest Golf Course, and is in move in condition. Call today to set up your viewing. (id:37788)
One Percent Realty Ltd.
117 Nelson Street Unit# 3
Oakville, Ontario
Sought after and highly desirable townhome in Oakville in the heart of BRONTE featuring low condo fees $153.00 per month and offering spacious modern luxury living. Unparalleled access to all amenities including walking distance to shops, trendy restaurants and waterfront parks. Well designed with exceptional features that include 9’ ceilings, ELEVATOR on all levels, beautiful millwork, crown moldings, pot lights. Generous size dining room, great room with classic gas fireplace. The well appointed kitchen with s/s appliances, convection stove, plenty of counter space and natural light floods the breakfast area. Primary bedroom is brimming with architectural features, vaulted ceilings, oversized windows, walk-in closet and ensuite bath. Generous size 2nd bedroom with ensuite. Conveniently second floor laundry. Upper floor walkout to a good size terrace with multiple views. Additional living space is located above grade level featuring third bedroom, bath and walk-out to mature gardens. Interior access to garage conveniently located on this level features EV charger. Lower level gym. Perfect commuter location with easy access to all amenities including major highways, GO Train, hospital. This incredible townhome and fabulous lifestyle plus so much more is the one worth waiting for. (id:37788)
RE/MAX Escarpment Realty Inc.
485 Meadows Boulevard Unit# 83
Mississauga, Ontario
This classic 2 storey townhouse layout has been well maintained and is ready for the next family to call it home! This home offers the perfect blend of updates and opportunity to make it your own. Walking up, you'll notice the single car garage, welcoming front porch, and convenient porch closet (perfect for trash bins!). Entering the home, you'll find the layout is thoughtful and functional. The main floor has been freshly painted, with a spacious entry including double wide coat closet and powder room for guests. Heading towards the living space, the layout is inviting and traditional. The galley-style kitchen is spacious, with room by the window for a breakfast table or additional storage depending on your lifestyle. Offering wood cabinets, quartz countertops, and plenty of storage! The sunken living room is a beautiful feaure of the home. Uniquely featuring a corner wood-burning fireplace, as well as a sliding glass door out to the fenced backyard, it's a cozy family space! The dedicated dining room overlooks the living room, with easy kitchen access. Going upstairs, you'll notice all three bedrooms are a good size, each with plenty of closet space! A four piece bathroom, with a neutral colour scheme, completes the bedroom level. Downstairs you'll find the fully finished basement including a 20-foot rec room, 3-piece bathroom and plenty of storage awaits! Whether you need room for guests, a home office, gym equipment or play room - this basement will provide that extra space you need. Within the complex, you'll find this particular unit tucked away on a little court. The complex is well maintained, with plenty of visitor parking, and reasonable fees compared to others in the area! Super family friendly, quiet, and just moments from highway access and amenities. There's so much to love here at 83-485 Meadows Blvd! (id:37788)
Keller Williams Edge Realty
407-A Main Street S
Rockwood, Ontario
Fantastic opportunity to own this bright and spacious starter home in Rockwood! Don't miss your chance to own this charming 2-storey semi-detached home—perfect for first-time buyers, growing families, or multi-generational living. With 3 spacious bedrooms, 2 bathrooms, a partially finished walk-out basement, and parking for up to 7 vehicles, this property truly stands out. Step inside to a welcoming living room filled with natural light from a large front window. The main floor also features a cozy eat-in kitchen and a convenient 2-piece bathroom. Upstairs, you'll find three generously sized bedrooms and a beautifully updated 4-piece bathroom. The walk-out basement is partially finished and includes a rough-in for a future bathroom, offering excellent potential for an in-law suite, home office, teenager's retreat, or a spacious Rec room for entertaining. Enjoy summer days in the private backyard, ideal for outdoor gatherings and relaxation. Recently renovated and freshly painted, this home is move-in ready and ideally located just minutes from Rockwood Conservation Area—offering hiking, swimming, and camping opportunities. You're also a short drive to Acton and the GO Station, making commuting simple. Come experience life in Rockwood, a quaint and welcoming community with great schools (French immersion, Catholic, and public school) and outdoor charm. (id:37788)
RE/MAX Real Estate Centre Inc
23 Echovalley Drive Unit# 12
Stoney Creek, Ontario
Bright, Spacious & Stylish Condo-Townhome in the Heart of Valley Park. Discover over 1,800 sq. ft. of beautifully maintained, low-maintenance living in one of Stoney Creek Mountain’s most desirable communities. This contemporary two-level condo-townhome offers modern finishes, functional design, and unbeatable convenience—perfect for families, professionals, and nature lovers alike. Enjoy a 1.5-car garage with direct entry into a versatile bonus room—ideal as a home office, gym, or hobby space—featuring a large window for plenty of natural light. Upstairs, the open-concept layout showcases engineered hardwood flooring, large sun-filled windows, and fresh paint throughout. The stylish kitchen features a new tiled backsplash, while the dining area is enhanced by a modern chandelier for an elegant touch. A brick accent wall in the primary bedroom adds warmth and character. Walk-out access from both the living room and primary suite leads to a spacious glass balcony, perfect for your morning coffee or evening unwind. Ample storage includes a full pantry, linen closet, under-stair storage, and generous bedroom closets. Just 3 km to Red Hill Valley Pkwy & Lincoln Alexander Pkwy. 5-min walk to Valley Park Rec Centre (library, rink, pool, pickleball). 10-min walk to Heritage Green Sports Park (dog park, splash pad, fields). 1 km to Felker’s Falls and nearby escarpment trails (Albion Falls, Devil’s Punchbowl). Steps to pharmacies, grocery stores, and everyday amenities Experience the perfect balance of comfort, convenience, and outdoor lifestyle—your next chapter starts here on Stoney Creek Mountain. (id:37788)
Royal LePage Burloak Real Estate Services
112 Loxleigh Lane
Breslau, Ontario
Discover this beautifully finished 3-bedroom, 3-bathroom townhouse offering 1,677 sq. ft. of bright, open-concept living space in one of Breslau’s most desirable communities. Step inside to find high ceilings and a spacious layout that perfectly blends comfort and style. The modern kitchen and open main floor make entertaining a breeze, while the cozy living area invites you to relax and unwind after a long day. Upstairs, you’ll find three generous bedrooms, including a comfortable primary suite with a private ensuite bath. Every corner of this home is tastefully finished, offering a move-in-ready experience for families or first-time buyers alike. Located in a quiet, family-friendly neighborhood, this home provides easy access to parks, schools, shopping, and major routes — the perfect balance of small-town charm and city convenience. Don’t miss your chance to own this beautiful, modern townhouse in Breslau — the perfect place to call home (id:37788)
Vancor Realty Inc.
27 Carter Drive
Saugeen Shores, Ontario
Nestled on a half-acre lot surrounded by mature trees, this exquisite Craftsman-inspired executive residence-custom built by Seaman-offers a blend of timeless design and modern luxury. A spacious covered porch leads to a welcoming foyer that opens to the home office, dining room, gourmet kitchen, and expansive living room. At the heart of this stands a majestic stone fireplace soaring to meet the 18-foot cathedral ceiling. The dedicated office, with built-in bookcases and a picturesque view of the front yard, provides an ideal setting for remote work or a home-based business. The chef's kitchen is a culinary dream, featuring a generous central island with a six-burner Viking cooktop, range hood, B/I Ovens and an oversized fridge/freezer. A walk-in pantry adds both convenience and charm. French garden doors in the living room lead to a private patio-perfect for al fresco dining and enjoying tranquil summer evenings. The primary suite is a true retreat, offering direct patio access, a tray ceiling with recessed lighting, a cozy window seat, and abundant natural light. The spa-inspired ensuite boasts a walk-in tiled shower, elegant dressing table, and a generously sized basin, complemented by a custom-organized walk-in closet. A second bedroom features wall-to-wall closet and full bath with a tub/shower combination. The family entry includes a spacious secondary foyer, a large mudroom with laundry, a tiled dog wash station, and direct access to the oversized triple garage and patio. The lower level is equally impressive, offering a family room sized for a pool table, two additional bedrooms, and a full bath with shower. Additional amenities include a cold room, storage, and utility. The unfinished portion is roughed-in and ready for a fully equipped in-law suite, providing flexibility for multi-generational living. Professionally landscaped with an irrigation system, this masterpiece was crafted for family and friends! Easy stroll to Lake Huron. Certified R2000. (id:37788)
Century 21 In-Studio Realty Inc.
118 Stirling Macgregor Drive
Cambridge, Ontario
Offering a mature location and a large corner lot, stylish updates and a sleek home that is move-in ready - welcome to 118 Stirling MacGregor Dr. in the sought after West Galt neighbourhood of Cambridge! As you enter your eye is drawn to the open concept dining space which overlooks the modern and fully updated kitchen (2020) offering quartz countertops, a breakfast bar and stainless-steel appliances. Enjoy the ambiance of the new gas fireplace (2023) as you make your way to the living room - imagine yourself cozying up as you admire the large backyard from the bay window. The main floor is complete with a functional mud room and powder room. Heading upstairs you are met with 3 large bedrooms and an updated 4-piece bathroom (2020). The fully finished basement ensures there is enough room for the whole family - adding another bedroom and a renovated 3-piece bathroom (2020) creating potential for an in-law suite! The fully fenced backyard is perfect for family get togethers complete with a substantial shed boasting poured cement floor and steel roof (2021). Further upgrades include: new windows and doors (except basement and garage, 2021), furnace (2022), water softener (2021), washer and dryer (2021) & more! Enjoy nearby parks, schools, and quick highway access-your family home awaits at 118 Stirling MacGregor Dr.! (id:37788)
Royal LePage Royal City Realty
1004 - 1880 Gordon Street
Guelph (Pineridge/westminster Woods), Ontario
Available Immediately for a one year lease. You'll love the exceptional floor plan that this 2 bedroom, 2 bath corner unit offers. Sun floods every room and you can take in morning sunrises as well as sunsets from the wrap around balcony. The kitchen is worthy of any chef and features loads of counter space, stainless appliances, stone counters and a large island that is perfect for casual meals. The adjacent dining room offers a larger space for more formal dining. The living room with its fireplace is open to the kitchen and dining room and full windows take in the southern exposure. Comfortable and nicely designed, the west-facing primary bedroom boasts a walk-in closet and a great ensuite with walk-in shower and double sinks. The second bedroom also faces west and is quite spacious. A lovely 4pc bath is conveniently placed in the hallway between the bedrooms. Set in a building that offers an impressive list of amenities like a guest suite, gym, party room and golf simulator. The location can't be beat! Around the corner from groceries, library, restaurants and movie theatre. It's prime for those commuters needing easy access south towards the 401 as well. (id:37788)
Royal LePage Royal City Realty
117 Tekiah Road
Blue Mountains, Ontario
Drenched in natural light and designed with timeless elegance, this open-concept home spanning 3,426 sqft of total living space, is a rare blend of luxury and lifestyle. Overlooking a shimmering saltwater pool and backing onto protected woodland & the serene Georgian Trail. This property offers a private beautifully landscaped yard complete with a four-season perennial garden, premium stone walkways, gazebo, tranquil sitting area, & a cascading waterfall, creating your own outdoor sanctuary. Inside, the gourmet kitchen is a chef's dream featuring a 6-burner gas stove, pot filler, undercounter microwave, built-in fridge and freezer, whisper-quiet dishwasher, floating shelves and an eye-catching quartz island with gold accents that add just the right touch of glamour. The walk-in pantry is ideal for entertaining, with ample storage for everything from dried goods to oversized serving platters. The open-concept living room is anchored by a cozy gas fireplace and framed by oversized windows that offer stunning views of the pool and backyard oasis, creating the perfect setting for both relaxed nights in and lively gatherings. Exquisite craftsmanship is evident throughout, from the soaring 9-foot doors and substantial baseboards to the upgraded hardwood flooring on both the main and upper levels. The showstopping floating staircase makes a striking first impression in the grand entryway. The freshly finished lower level offers incredible flexibility with a spacious entertainment area, wet bar, full bathroom, two additional bedrooms, and a dedicated space for a second laundry or potential sauna, perfect for hosting guests, family, or live-in support. Located just minutes from Thornbury, world-class golfing at Georgian Bay Golf Club, the shores of Georgian Bay, and Ontario's top ski clubs including Georgian Peaks, Craigleith, Alpine, Osler, & Blue Mountain. Whether you're seeking four-season adventure or refined relaxation, this home places you at the heart of it all! (id:37788)
Century 21 Millennium Inc.
24189 Wellburn Road
Thames Centre, Ontario
Discover the perfect blend of country charm and modern comfort on this picturesque 1.23-acre property just minutes from St. Marys. This well-maintained home offers plenty of space for a growing or active family, along with great outdoor features for hobbyists or anyone who loves the quiet of rural living. Step inside through the attached one-car garage into a convenient mud room featuring a large closet and tucked-away storage area - ideal for keeping everything organized. The bright, open-concept eat-in kitchen welcomes you with a warm and inviting atmosphere, highlighted by a cozy wood stove that adds rustic charm and extra warmth through the cooler months. The main floor also includes a comfortable living room with a propane fireplace, perfect for relaxing evenings, plus a main floor bedroom, and laundry area for everyday convenience. Upstairs, you'll find three spacious bedrooms and a two-piece bathroom, providing plenty of room for the whole family. Outside, the property features a fully insulated shop with an attached lean-to, offering great space for tools, hobbies, or extra storage. A maple syrup shack adds a unique touch to the property - it will remain with the sale, though all syrup-making equipment will be removed. This beautiful country property sits on a paved road and offers the peace of rural living with the convenience of easy access to nearby amenities. If you've been dreaming of space, comfort, and country charm - this place could be your perfect place to call home. (id:37788)
RE/MAX A-B Realty Ltd
535 Woodbine Avenue
Kitchener, Ontario
Welcome to 535 Woodbine Avenue, where the stunning living room welcomes you with soaring vaulted ceilings, creating an incredible sense of space and light. The open-concept layout flows effortlessly into the dining area, making it perfect for both entertaining and everyday living. Expansive sliding glass doors flood the space with natural light and open onto a large back deck, where stairs lead to your private backyard retreat - complete with a sparkling pool, relaxing hot tub, and gas BBQ hookup for outdoor enjoyment. A thoughtfully designed layout enhances the home's flow and functionality. Just off the main living area, a short set of stairs leads to a spacious family room, offering a cozy yet open retreat that overlooks the main floor. From there, the layout branches in two directions: one side leads to the private primary suite, featuring an oversized walk-in closet and a luxurious ensuite, while the other connects to a Jack & Jill bathroom shared between two well-appointed bedrooms. This smart split design perfectly balances privacy and connection - ideal for families or guests.The home showcases granite countertops throughout, new appliances, and updated carpeting, offering both modern comfort and timeless style. A spacious mudroom provides convenient access to the double car garage, while the concrete driveway adds curb appeal and lasting durability. The walkout basement presents exciting potential for an in-law suite or rental income opportunity. Ideally located just minutes from Highway 401 and within the highly sought-after school boundaries of Jean Steckle, Janet Metcalfe, and Huron Heights, this home seamlessly blends luxury, functionality, and opportunity. Don't miss your chance to own this versatile and beautifully appointed property! (id:37788)
Trilliumwest Real Estate Brokerage Ltd
105 Maxwell Street
St. Marys, Ontario
Pride of ownership is evident throughout this charming 3-bedroom, 1.5-bathroom home. Step inside to a bright and functional layout featuring a large front foyer with tall ceilings, and main level that opens to the living and kitchen/dining areas - creating the perfect space for family gatherings and everyday living. Upstairs, the primary bedroom offers a large walk-in closet, while the second and third bedrooms are both well-appointed and filled with natural light. The finished basement provides additional living space, perfect for a family room, home office, or play area adding flexibility to suit your lifestyle.Enjoy outdoor living in the fully fenced backyard, complete with a deck and gazebo a wonderful retreat for relaxing or entertaining. Recent updates include a new roof completed in 2021 and a new water softener installed just two months ago, giving buyers added peace of mind. Conveniently located minutes from local amenities, including the Pyramid Recreation Complex, St. Marys Golf & Country Club, and the vibrant downtown filled with local shops and restaurants. Whether you are a first-time buyer, young family, or investor, this property combines comfort, convenience, and small-town charm in one great package. (id:37788)
RE/MAX A-B Realty Ltd
2066 Irish Line
Severn (Coldwater), Ontario
Come & enjoy what it is like to live on 1.19 acres outside of town with the convenience of a short drive to all amenities and Hwy 400 access, as well to MacLean Lake, North River, Coldwater River & Matchedash Bay for some great fishing or boating to Georgian Bay. This solid, charming home features level floors, 3 bedrooms with the 3rd currently set up as a walk in closet for the Master Bedroom that has a King Size Bed & 2 bathrooms (main floor 2 pc is plumbed for tub/shower). The current owners have loved living here for 7 + years and have enjoyed many a coffee on the front deck watching the sunrise or the shaded area of the deck on the warmer summer days & evenings. Features include a pool (which can be removed by seller should you not wish to have it) a covered porch with a hot tub & sitting area to enjoy listening to the rain on the deck with a BBQ line hup & a walk out to the pool making this area great for year round enjoyment. Completed upgrades include siding with exterior insulation, roof boards with rain shield & shingles, soffit, facia, eavestrough, windows doors, insulated & silent openers on the garage doors, drilled well, furnace, AC, flooring throughout, main floor laundry, both bathrooms updated, kitchen antique ceiling with pot lights, farm sink, pot drawers, stainless appliances, ice maker/dishwasher/stove with a built in thermometer, dishwasher, backsplash, vinyl click flooring, custom live edge/epoxy counter & bath vanity, barn board beams, spray foamed basement, 200 amp service with 60 panel to 24' x 36' garage which features a heated/insulated man cave with pellet stove & Window AC along with work benches, & 2 bays with loft storage and a large fenced yard for the kids and dog make this truly a must see home to appreciate all it has to offer so call today to check it out. (id:37788)
RE/MAX Georgian Bay Realty Ltd
82 Poughkeepsie Street
Orillia, Ontario
What an incredible opportunity for first time home buyers with a vision or savvy investors with an eye for potential. This charming bungalow is ideally situated beside a vacant lot and is within walking distance to shopping, restaurants and city transit. Updated features include a new furnace and air conditioner in 2022, a new roof on the main house in 2025, and a garage in 1989. Come see this cozy home! (id:37788)
Century 21 B.j. Roth Realty Ltd.
76 South Drive
Kitchener, Ontario
Stunning and newly built, this modern bungalow duplex is ideally located within walking distance to St. Mary's Hospital and offers two fully self-contained units, each with its own private entrance, separate backyard, and utilities. The main floor features 3 bedrooms and 2 full bathrooms, an open-concept layout, and a sleek modern kitchen with high-end finishes, quartz countertops, and stainless-steel appliances. The equally impressive basement unit includes 3 bedrooms, 2 full bathrooms, and soaring 9-foot ceilings that create a bright, open feel. Both units are thoughtfully designed with stylish finishes and in-suite laundry, making this property perfect for multi-generational living, rental income, or live-in-one, rent-the-other flexibility. A rare opportunity to own a legal duplex in a prime location turnkey, versatile, and built to the highest standards. (id:37788)
Keller Williams Home Group Realty
368 The Country Way
Kitchener, Ontario
Move right in. This beautifully maintained carpet free 3 bedroom-2 full bath backsplit offers updated kitchen and bathrooms, and a bright spacious family room with walk-out to fenced yard- perfect for family living and entertaining. Conveniently located close to schools, shopping and the expressway. (id:37788)
RE/MAX Twin City Realty Inc.
58 Bridgeport Road E Unit# 202
Waterloo, Ontario
Comfortable Spacious Living Steps to Uptown Waterloo! Welcome to unit 202 at Black Willow Condominiums. This tastefully updated three bedroom, one and a half bathroom corner unit is truly move-in ready. Entering this bright, naturally lit unit, you can feel the spaciousness and well-laid-out floor plan. The living room enjoys a large window and immediate access to the expansive wrap-around balcony. The dining area flows just beyond the living room with direct access to the kitchen, and is large enough for a big dining table to host family and friends. The kitchen offers well-conditioned wood cabinetry, good counterspace and lots of drawers and cupboards. Recent updates include innovative storage solutions in the large walk-in pantry, which features a beautiful barn door. Down the hallway is the three-piece bathroom with a large step-in shower with glass sliding doors. Two good-sized bedrooms face the rear of the condo, featuring large closets and updated sliding doors. The primary bedroom is suitable for a king-sized bed and furniture without feeling cramped. Crack open the window to hear the peaceful trickling sounds of Laurel Creek, which runs along the property. You will also love the newly created closet with solid wood built-in shelving just before you enter the modern, tastefully updated ensuite bath. New luxury vinyl flooring with timeless warm undertones is noticeable throughout the unit. The building has onsite laundry facilities, a fitness centre, a library and a party room. This location enjoys a 93 walk score offering proper convenience close to all shopping needs, park spaces, public transit and quick access to the expressway. If you have been waiting for a turnkey-ready condo that doesn't skimp on square footage or quality finishes, this unit is one you must see in person. CONDO FEES INCLUDE UTILITIES (Heat, Hydro, Water). Call to book your private showing today! (id:37788)
Peak Realty Ltd.
977 Gorton Avenue
Burlington, Ontario
This stunning 2022 custom-built home sits on a deep 50 x 198 ft lot in Burlington’s coveted Aldershot South, offering 4,700+ sq. ft. of refined living space and $500,000 in recent luxury upgrades. Designed for both everyday comfort and entertaining, the main level boasts soaring 10’ ceilings, wide-plank oak floors, Control4 smart lighting, 8-zone Sonos system, and a warm modern great room with custom wall unit and sleek fireplace. The chef’s kitchen features top-tier appliances, a built-in bar/servery with crystal glassware display, and seamless access to the covered patio with fireplace. Upstairs, the boutique-style primary retreat offers a private balcony and spa-inspired 5-piece ensuite with skylight, glass shower, soaker tub, heated towel rack, and automated heated toilet with bidet, complemented by three additional bedrooms and two baths. The fully finished lower level showcases a French-inspired custom bar, designer +/-60-bottle display, 1,100-bottle temperature-controlled wine cellar, spacious recreation area, and a private entrance ideal for an in-law or nanny suite. Outdoors, a resort-like oasis awaits: in-ground swimming pool with motorized cover, porcelain-tiled pool-deck, cabana lounge, Sonance speakers, landscape lighting, and a luxury outdoor kitchen with DCS grill, cabinetry, fridge, and Bella pizza oven. A 2 car garage with heated epoxy finished flooring and driveway parking for 8 completes this exceptional property. Close to top-rated schools, parks, waterfront, downtown Burlington, and GO access, this residence blends modern sophistication, smart-home technology, and resort-style living. (id:37788)
RE/MAX Escarpment Realty Inc.
43 Woolwich Street
Kitchener, Ontario
Welcome to this stylish and move-in-ready 3-bedroom, 2.5-bath townhouse in one of Kitchener’s most vibrant neighborhoods! Built in 2011, this modern home combines comfort, functionality, and charm — perfect for families, professionals, or anyone looking for a space that truly has it all. Step inside to discover a bright, open-concept main floor featuring a sleek modern kitchen, a sunlit dining area, and a cozy living room that opens to your private backyard oasis — perfect for morning coffee, evening BBQs, or weekend gatherings with friends. Upstairs, you’ll find two generously sized bedrooms, including a spacious primary suite with a walk-in closet and a private ensuite. The versatile third-floor loft can easily transform into a bedroom, home office, or playroom — the choice is yours! The walk-out lower level offers endless possibilities — create your dream gym, workshop, or extra living space. Plus, enjoy the convenience of an attached single-car garage with direct access to your home. Located in a family-friendly community, you’re steps from the Grand River, Bechtel Park, and Kiwanis Park. Top-rated schools like Saint Matthew Catholic, Bridgeport Public, and Bluevale Collegiate are just minutes away. Commuting? You’ll love being only three minutes from Highway 85 and a short drive to Conestoga College, the University of Waterloo, and Wilfrid Laurier University. With nearby attractions like Grey Silo Golf Course, Bingemans, and the Manulife Sportsplex, you’ll never run out of things to do year-round. This home has the perfect balance of location, lifestyle, and value — and it won’t last long! Schedule your private showing today and see why this townhouse is the perfect place to call home! (id:37788)
RE/MAX Twin City Realty Inc.
575 13th 'a' Street W
Owen Sound, Ontario
Tucked away on a quiet west-side street, this charming brick storey-and-a-half home is truly move-in ready. Immaculately maintained and full of warmth, it's clear this home has been well loved. Featuring 2+ bedrooms and 3 baths (one full and two half). The lower level includes a cozy family room currently used as a bedroom, while the second floor offers two comfortable bedrooms and a 2-piece bath. A main floor den can also serve as an additional bedroom or home office. Enjoy the outdoors in the fenced backyard with a large deck overlooking the lawn and a unique two-storey shed/playhouse - perfect for storage, hobbies, or playtime. Paved drive. A solid, sweet home with great energy and an undeniably welcoming feel. (id:37788)
RE/MAX Grey Bruce Realty Inc.
12 Seneca Street S
Cayuga, Ontario
2-1/2 storey home with lots of potential in Cayuga. Spacious rooms throughout. Features large eat-in kitchen, separate dining room, 3 bedrooms, walk-up attic, and a full basement. Next to an elementary school and walking distance to town amenities. Sunroom on the main floor at the front of the house. Paved driveway and a large shed. Steel roof, vinyl windows. All sizes approximate. Being sold as is. (id:37788)
Royal LePage State Realty Inc.
29 Juanita Drive Unit# Bsmt
Hamilton, Ontario
Spacious basement unit (registered in 2021 with permits) located in family friendly Westcliffe with 3 generously sized bedrooms, 2 full bathrooms, a large open-concept living area, and a dedicated office space—ideal for work-from-home or study needs. The newer kitchen (2021) includes updated cabinetry and finishes, while both bathrooms are tastefully upgraded for contemporary comfort. Recent updates and new lighting throughout. Perfect for those seeking space, privacy, and convience. Located close to King’s Mead Park and William McCulloch Park, a short walk to shopping, all amenities, and public transit. (id:37788)
Exp Realty
388 East 25th Street
Hamilton, Ontario
Exceptional opportunity on the Hamilton Mountain. This residential lot at 388 East 25th Street comes fully approved for a legal triplex, with all development charges already paid and a building permit issued and ready for immediate construction. Please note — this is one of two side-by-side lots, and both properties must be purchased together as a package. Ideal for builders or investors looking to fast-track a high-demand rental project without delays or red tape. Located in a mature, established neighbourhood just moments from Juravinski Hospital, LINC access, schools, public transit, and major amenities. This area is known for its strong rental demand and long-term growth — a rare chance to build income and value in a premium location. (id:37788)
RE/MAX Escarpment Realty Inc.
386 East 25th Street
Hamilton, Ontario
Exceptional opportunity on the Hamilton Mountain. This residential lot at 386 East 25th Street comes fully approved for a legal triplex, with all development charges already paid and a building permit issued and ready for immediate construction. Please note — this is one of two side-by-side lots, and both properties must be purchased together as a package. Ideal for builders or investors looking to fast-track a high-demand rental project without delays or red tape. Located in a mature, established neighbourhood just moments from Juravinski Hospital, LINC access, schools, public transit, and major amenities. This area is known for its strong rental demand and long-term growth — a rare chance to build income and value in a premium location. (id:37788)
RE/MAX Escarpment Realty Inc.
421 Griffith Street
Dunnville, Ontario
Looking for the perfect senior/retirement home? Thinking of getting into your very first home? This sweet little Aldor built bungalow may be perfect for you! No basement, so no worrying about sump pumps or stairs! Sweet little yard so very little outside maintenance to worry about. 2 bedrooms, 1 bath, main flr laundry, open concept main living area with oak kitchen. 2 year old furnace and A/C, 100amp hydro, and roughed-in central vac. Single attached garage and an asphalt driveway for parking. A well built home on a quiet side street in Dunnville! This is the simplicity in life we all need! (id:37788)
RE/MAX Real Estate Centre Inc.
24 Southam Lane
Hamilton, Ontario
OPEN HOUSE THURSDAY 5-7PM!!!!!! Welcome to 24 Southam Lane, an elegant end-unit townhouse on Hamilton’s desirable West Mountain. Nestled in a quiet community just steps from Hamilton-Niagara escarpment trails, amazing schools, essential amenities, and with Highway 403 access only 2 minutes away, this home offers ultimate convenience. With over 1,680 sq. ft. of beautifully updated living space, you’ll find luxury vinyl plank flooring, an upgraded staircase, a premium appliance package, an electric fireplace, and a new concrete patio, perfect for enjoying warm summer evenings. The spacious living room flows seamlessly into the open-concept kitchen featuring quartz countertops, stainless steel appliances, and upgraded cabinetry. Upstairs, discover a bright loft space ideal for a home office or play area, along with 3 generous bedrooms. The primary bedroom boasts a large walk-in closet and an updated glass walk-in shower. Don’t miss your chance to own this modern end-unit townhouse that combines luxury finishes and an unbeatable location. RSA. (id:37788)
One Percent Realty Ltd.
A - 129 Metcalfe Street
Centre Wellington (Elora/salem), Ontario
This bright and open apartment is located in the heart of downtown Elora, offering beautiful views and plenty of character. Situated on the second floor, the unit features a recently renovated four-piece bathroom and includes convenient in-unit laundry room with washer/dryer combo unit. High ceilings large baseboards and hardwood floors, all the character you should expect from a building of this age in a Village with so much to offer. (id:37788)
Royal LePage Royal City Realty
6 Princess Ann Circle
St. Catharines, Ontario
Terrific turn-key bungalow with attached garage, ideally situated on a quiet cul-de-sac in one of the South End's most desirable neighbourhoods. Enjoy the convenience of living minutes to the Pen Centre, Brock University (bus stop only a 2-minute walk), downtown core, restaurants, shops, public transit, walking trails, and so much more. Lovingly cared for and tastefully updated, this home offers a spacious, flexible layout that's as versatile as it is inviting—perfect for investors, first-time buyers, extended family or downsizers alike. The main level features 3 bedrooms, 1 bath, separate laundry, crown moldings, and open-concept living and dining areas that walk out to a deck and private backyard oasis. Recent updates include modern vinyl wood flooring throughout (2025) and a fabulous new kitchen (2025) making it feel brand new. The lower level in-law suite was professionally finished in 2020 and is currently rented to an excellent AAA tenant. It includes 2 bedrooms, 1 bath, its own entrance, 3 bright egress windows (2020), separate laundry, and ample storage. Prefer to occupy the whole home? The layout allows for an easy conversion, offering great flexibility for the future. With major updates complete- furnace and A/C (2020), this home is truly move-in ready-ensuring peace of mind and minimal maintenance costs. Whether you’re seeking a smart income property, a mortgage helper, or a comfortable family home, this one checks every box. Call Tina today! (id:37788)
Ch Real Estate Corp.
305 Pine Valley Drive
Kitchener, Ontario
Welcome to this beautifully maintained 5 Bedrooms-4 baths, 2 offices home in Kitchener’s sought-after Doon South neighborhood—just minutes from Conestoga College, the scenic trails of Doon Creek Natural Area, and quick access to Highway 401. From the covered front porch, you’re welcomed into a bright and well-designed main floor that balances open-concept living with defined spaces for family life. The formal living room at the front of the home offers a peaceful spot to unwind, while the separate dining room provides an elegant setting for entertaining. The kitchen features rich cabinetry, granite counters, stainless-steel appliances, a central island, and a stylish backsplash—flowing into a breakfast area overlooking the backyard. A cozy family room with a gas fireplace completes the main level, creating a warm and inviting atmosphere for everyday living. Upstairs, the spacious primary bedroom serves as a relaxing retreat with a walk-in closet and private ensuite bath, while the additional 4 bedrooms are perfect for kids, guests, or a home office. The walk-out lower level opens directly to a stunning backyard oasis designed for relaxation and entertainment. Enjoy the elevated deck with glass railings, multiple seating and dining zones, and a hot tub for year-round enjoyment. Steps lead down to a fully fenced yard featuring an in-ground heated salt water pool, and mature trees offering natural privacy. House has 2 sets of stairs going to up and 2 sets going down. Located close to schools, and trails that wind through this vibrant community, this home offers the perfect blend of comfort, lifestyle, and convenience for the modern family. (id:37788)
RE/MAX Twin City Realty Inc.
265 Harwood Avenue
Woodstock, Ontario
Available immediately, this spacious and modern four-bedroom, 2.5-bathroom all-brick townhome is located just 2 km from Pittock Conservation Area, a highly sought-after area in Woodstock. The main floor features beautiful hardwood flooring and a wood staircase, along with a cozy living room complete with a fireplace. The primary bedroom includes a private en-suite with a walk-in shower, toilet, and sink. A four-piece bathroom serves the remaining upstairs bedrooms, and a convenient powder room is located on the main floor. The kitchen comes equipped with a fridge, stove, and dishwasher, and a side-by-side washer and dryer are also included. All windows have blinds, except for the front door and adjacent windows. The unfinished basement offers ample storage space, and the home includes a single-car garage with a remote opener, as well as one additional driveway parking space. Outside, the private back deck and backyard are perfect for relaxing or entertaining. This one-year-old home is vacant and move-in ready, offering comfort, convenience, and a great location. (id:37788)
Chestnut Park Realty Southwestern Ontario Ltd.
271 Balsam Road
Mckellar, Ontario
Located just 20 minutes from Parry Sound, this flat and open building lot is an ideal setting for your future country home. The lot is framed by pine trees, providing both beauty and privacy. With hydro available at the road, development is straightforward and convenient. Enjoy peaceful rural living with easy access to nearby lakes, trails, and McKellar is just a few minutes away-a great opportunity to build in a quiet rural area. The driveway is already stubbed into the property. HST is in addition to the sale price. (id:37788)
RE/MAX Parry Sound Muskoka Realty Ltd
269 Balsam Road
Mckellar, Ontario
Located just a few minutes from the village of McKellar and 20 minutes from Parry Sound, this level 1.5-acre lot offers an excellent setting for a country home. The property features an open field bordered by young pine trees with hydro available at the road. There is easy access year-round and plenty of space for future development. A quiet rural location close to lakes, parks, and local amenities. There is already a gravel driveway stubbed into the property. HST is in addition to the sale price. (id:37788)
RE/MAX Parry Sound Muskoka Realty Ltd
360 Erbsville Road Unit# 44
Waterloo, Ontario
Don’t miss your chance to join the sought-after 360 Erbsville community! This executive-style bungalow condo is vacant and move-in ready before the holidays. Enjoy upgraded flooring, a custom kitchen, and an open living area with walkout to a private deck. With interior access to the garage and all exterior maintenance handled — lawn care, snow removal, roofing, and more — you can truly relax and enjoy a carefree lifestyle. The finished lower level offers a large rec room, home office (or 3rd bedroom), and full bath. Prime Waterloo location close to parks, shopping, and transit — an opportunity not to be missed! (id:37788)
RE/MAX Icon Realty
263 The Country Way
Kitchener, Ontario
Welcome to this beautifully updated 3 bedroom, 2 bathroom raised bungalow in desirable Country Hills, known for excellent schools and family-friendly living! Freshly painted and move-in ready, this home features an updated kitchen with quartz countertops (202), luxury vinyl plank flooring, and stylish bathrooms with marble vanities. A bright 3 season sunroom and finished basement with a cozy gas fireplace that offers plenty of space to relax and entertain. Step outside to your fully fenced backyard oasis with an on-ground pool (new pump 2022) - perfect for summer fun. Major updates provide peace of mind, including electrical panel & pot lights (2022), furnace & heat pump (2022), windows (2022), and a durable metal roof with new eaves (2024). An attached garage adds everyday convenience. Enjoy the best of lifestyle and location - close to parks, walking trails, shopping, dining, transit, and more. With its modern upgrades, prime location, and family focused design, this home is the perfect place to grow and create lasting memories. (id:37788)
Royal LePage Wolle Realty
479 Beechwood Drive Unit# 3
Waterloo, Ontario
Beautiful Executive Townhome in Prestigious Beechwood West. Welcome to this beautifully updated executive townhouse condo, ideally situated in the highly sought-after and mature Beechwood neighbourhood. Offering over 1900 sq ft of finished living space, this spacious 2-bedroom, 3-bath home provides the perfect blend of comfort, style, and convenience. Step inside to a large, welcoming foyer with a convenient 2-piece powder room and large closet. The updated kitchen features abundant cabinetry, newer countertops, luxury vinyl flooring, appliances, and a modern sink. Enjoy your morning coffee in the cozy breakfast nook, filled with natural light. The open-concept dining and living areas boast elegant hardwood floors—ideal for hosting guests or enjoying quiet evenings. Sliding doors lead to a private outdoor patio, complete with a gazebo and landscaped gardens, offering a tranquil retreat. Upstairs, you'll find two generously sized bedrooms, both with ample closet space and custom drapery. The primary suite features a double-door entry, walk-in closet, and a private 3-piece ensuite. The finished lower level expands your living space with newer flooring, the recreation room is huge and great for family gatherings, a dedicated laundry room with extra storage, and a versatile bonus room—perfect for a home office, gym, or craft area. Custom window coverings throughout, many updates and move in ready! Live carefree at Beechwood Villas, where you’ll enjoy exclusive access to the outdoor pool and tennis court. Plenty of visitor parking adds to the convenience of this fantastic community (id:37788)
RE/MAX Twin City Realty Inc.
97 Well Street
Stratford, Ontario
This isn’t just a renovation, it’s a rebirth. Taken down to the studs and rebuilt with precision, quality and care. Behind its charming exterior lies a brand new home with new electrical, plumbing, spray foam insulation, HVAC, drywall, windows, doors, flooring, kitchen, bathrooms, lighting, and more. Nothing was overlooked. Every system, surface, and finish is new and built to today’s standards, offering all the character of an older home with the reliability of new construction. Step into the bright, welcoming foyer with built-in bench seating, opening to a spacious living room featuring a new fireplace and windows that flood the space with natural light. The new kitchen is the heart of the home, with quartz countertops, custom cabinetry, and stainless steel appliances, designed for both function and beauty, with a door leading out back to your new private deck. Enjoy modern conveniences like main floor laundry and powder room, perfect for busy family life. Outside, the transformation continues with an updated exterior, new back deck, and curb appeal that stops you in your tracks. The front porch will be the perfect spot to start your day, with a coffee in hand, curled up on a cozy lounge set, listening to the peaceful surroundings. End your day here as well with a glass of wine, curled up with a blanket and a book. Now let's talk about the setting — Stratford, a town known for its artistic soul and vibrant lifestyle. Stroll downtown to explore boutiques, cafés, galleries, and award-winning restaurants, or take in a world-class performance at the Stratford Festival. With beautiful parks, riverside trails, and a creative energy that fills the air, Stratford offers a lifestyle that’s as inspiring as it is welcoming. This home isn’t just renovated — it’s rebuilt, reimagined, and ready for its next chapter in one of Ontario’s most beautiful, culture-rich towns. Book your showing today. (id:37788)
Royal LePage Wolle Realty
282 Echo Ridge Road
Kearney, Ontario
Welcome to 282 Echo Ridge Road - A Stunning, Energy-Efficient Custom Build on 5 Acres in Beautiful Kearney. This exceptional new build offers the perfect combination of modern design, quality craftsmanship, and peaceful country living. Set on a private, well-treed 5-acre lot, this thoughtfully designed two-storey home offers approximately 3,000 sq. ft. of finished living space and over $80,000 in upgrades.Constructed with an ICF (Insulated Concrete Form) foundation and walls, this home is not only incredibly durable, but also economical to heat and cost-effective to maintain year-round - an ideal choice for those seeking energy efficiency and long-term savings.The bright and spacious main level features an open-concept layout with a large, eat-in kitchen, formal dining area, and inviting living room - perfect for both everyday living and entertaining. Upstairs, you'll find three generously sized bedrooms and two full bathrooms, including a beautiful primary suite.The fully finished walkout lower level offers a self-contained apartment with its own entrance - complete with 3 bedrooms, 1.5 bathrooms, an open-concept kitchen and living area, and dedicated laundry/storage space. Ideal for multi-generational living, rental income, or a private home office setup.Additional highlights include:Attached double garage with room for vehicles, tools, or recreational gearNo rear neighbours - enjoy visits from local wildlife like deer and mooseAll finishes are modern, high-quality, and brand new - move in and start living. Located in one of Kearney's most desirable areas, known for its natural beauty and community charmIf you've been dreaming of a spacious, energy-efficient home with income potential or space for extended family, this is the opportunity you've been waiting for. Discover why more and more people are choosing to call Kearney home. (id:37788)
RE/MAX Professionals North
50 Grand Avenue S Unit# 1311
Cambridge, Ontario
Fall in love with life in the Gaslight District! This 2-bedroom, 2-bath condo is move-in ready and priced to sell. You’ll love the peaceful views of the Grand River and Downtown Galt, plus the airy feel from the 9-foot ceilings. The open-concept kitchen comes with five sleek Whirlpool appliances and a handy island that’s perfect for casual meals or entertaining. Step out onto the glass balcony — accessible from both the living room and the primary bedroom — and soak in those amazing views. You’ll also have underground parking and your own storage locker. The Gaslight Condos offer incredible amenities too: a fitness centre, games room, library/study, and a gorgeous outdoor terrace with pergolas, fire pits, and BBQs overlooking Gaslight Square. (id:37788)
Century 21 Heritage House Ltd.
115 Yellow Birch Drive
Kitchener, Ontario
Looking for the perfect home to grow into? This stunning backsplit is bursting with space and upgrades, ready to accommodate your evolving family lifestyle! The spacious main floor features a warm living room, a bright dining area, and a gigantic kitchen with tons of cabinet and counter space-perfect for family meals and entertaining guests. Step outside through patio doors onto a huge deck overlooking a fully fenced yard-ideal for kids' playtime and summer barbecues! Upstairs, retreat to your primary bedroom with a walk-in closet and easy access to a stylish 4-piece bathroom. Two more bedrooms offer plenty of space for kids, sleepovers, or a home office. The lower level is a family haven with a cozy gas fireplace, a large 4th bedroom, and a sleek 3-piece bathroom-perfect for movie nights and relaxing weekends. The basement is an entertainer's dream with a big rec room, wet bar, and room for all your hobbies and storage needs. Updates include a lifetime aluminum shake roof, new windows (2011), attic re-insulation (2022), fence (2023), and bathroom renovations (2024 and 2025). Plus new main floor LVP flooring, carpet, stair railing, and a dishwasher (2024) keep everything fresh and modern. Located steps from beautiful Forest Heights Trail, nearby parks, and Driftwood Public School, with easy access to HWY 8 just minutes away, this home is a fantastic opportunity for your growing family to thrive and create lasting memories! (id:37788)
RE/MAX Twin City Realty Inc.
427 Dansbury Drive
Waterloo, Ontario
This fully renovated backsplit offers the perfect balance of style, function, and location. With all four levels upgraded, it boasts 2,634 sq. ft. of thoughtfully designed living space made for everyday family life. From the inviting front porch to the bright, open interiors, every detail has been updated to provide comfort, ease, and peace of mind. The home flows seamlessly with open living areas, modern finishes, and warm natural light throughout. At its heart is a stylish kitchen and a breakfast bar overlooking the cozy family room with large windows and a gas fireplace—a natural gathering spot for family and friends. With 3+1 bedrooms, 4 full bathrooms, a finished basement, and flex space for a home office or guest room, this home adapts easily to your lifestyle. And we can’t forget the additional 600 sq. ft. crawl space with 5-ft ceiling height, offering incredible storage—no crawling required! Outside, the oversized, private backyard is a rare find—whether you dream of barbecues, lush landscaping, or a pool, this space is ready to bring your vision to life. Located in one of the region’s most sought-after neighbourhoods, this is a community where families put down roots and rarely want to leave. You’ll be steps from two top-rated schools, making daily routines simple and stress-free. Add in nearby parks, Grand River trails, shopping, recreation, and easy highway access, and it’s easy to see why this area is so coveted. The owners invested in premium updates with done with care and quality. Updates include: Furnace & A/C (2019), Kitchen (2021), Bathrooms (2022), Windows & California Shutters (2022), Garage Door & Opener (2022), Fence & Resodding (2022), Finished Basement (2022), 200-Amp Panel + EV-Ready Garage (2022), Roof & Eaves (2023), Water Heater + Washer (2025). + MORE!! This isn’t just move-in ready—it’s a rare opportunity to live in a fully updated home in a community that embraces connection, convenience, and lasting memories. (id:37788)
Real Broker Ontario Ltd.
266 Franklin Street N
Kitchener, Ontario
You've just found your new home here on Franklin St. This beautiful yellow brick bungalow is so welcoming even before you step through the front door. Once inside you'll be captured by the charm and character of the home's original wood floors and large bright windows. The fantastic layout gives you a big bright living room that opens into the dining area of the updated eat-in kitchen. Off to the right is a hallway that leads to 3 spacious bedrooms and 4 piece bathroom. The house has been painted a fresh, clean white which is the perfect backdrop for your own style to shine through. The basement is a blank slate with so much potential! It is clean and bright with a rough-in for a second bathroom and ready for you to finish to suit your needs. With the separate entrance there is great in-law suite potential. The sliding doors off of the kitchen lead you to a covered patio for enjoying these lovely fall evenings, combined with the big backyard it will be an entertainer's dream come summer. Situated in the desirable Stanley Park neighbourhood of Kitchener you'll find parks, trails, schools, shopping and everything you need close by. This home is perfect whether you're ready to downsize, buying your first home, looking to move your family to a great neighbourhood or as an income helper. Pack your bags and get ready to fall in love with 266 Franklin St. N. (id:37788)
Royal LePage Crown Realty Services Inc. - Brokerage 2
144 Locke Street S
Hamilton, Ontario
Location, Location, Location! Welcome to your new home in the heart of Kirkendale, situated on Locke St South. This open, bright, and spacious 2-bedroom rental is in one of Hamilton’s most sought-after neighbourhoods. Imagine having Starbucks as your neighbour and being just steps away from Hamilton's finest restaurants, eclectic shops, boutiques, and so much more! This inviting 2-bedroom unit is the perfect blend of comfort and convenience, offering a welcoming space to call home. The large eat-in kitchen is designed with ample cupboard space and a gas stove, making it ideal for those who enjoy cooking and entertaining. The living room is warm and cozy, featuring a gas fireplace and large windows that fill the room with natural light. The spacious and bright master bedroom provides a peaceful retreat, while the second bedroom, also spacious, is perfect for use as a home office. The 4-piece bathroom includes both a tub and shower, catering to all your relaxation needs. Nestled in a prime location, this unit offers both comfort and practicality in a desirable setting. (id:37788)
Real Broker Ontario Ltd.
2559 Kingsberry Crescent
Mississauga, Ontario
Impressive semi-detached raised bungalow in the heart of Cooksville, Mississauga, offering flexible living ideal for families, investors, or multigenerational households. This well-maintained home features four bedrooms and two full bathrooms arranged across two levels, with two full kitchens and a separate entrance that provide easy separation for a lower suite or rental unit. The main level delivers bright, welcoming living spaces suited to everyday family life and entertaining, while the lower level functions as an independent suite with its own kitchen and bath, perfect for in-law accommodations or steady rental income. Recent exterior enhancements include brand new garage door(2025), eavestroughs(2024) and driveway(2022) that boost curb appeal, security, and convenience. Located in a prime Cooksville neighbourhood, the home places residents close to community centres, recreation facilities, parks, and schools, with nearby hospitals and medical services providing added peace of mind. Shopping, dining, and major retail destinations are minutes away, and efficient transit links plus highway access simplify commuting across the Greater Toronto Area. Combining practical upgrades, a versatile floor plan, and strong neighbourhood amenities, 2559 Kingsberry Crescent represents a compelling balance of lifestyle and investment value. Buyers seeking immediate occupancy with income potential or a long-term rental asset will appreciate the property’s adaptability, privacy, and central location. Arrange a viewing to experience the full potential of this Cooksville residence. (id:37788)
RE/MAX Escarpment Realty Inc.
56 Freedom Crescent
Hamilton, Ontario
Welcome to this Beautiful freehold townhouse nestled in the serene neighborhood of Mount Hope, Hamilton. This modern gem spans almost 1,678 square feet, offering a perfect blend of comfort and elegance. Step inside to an inviting open-concept layout, ideal for both entertaining and everyday living. The cozy living area seamlessly flows into a contemporary kitchen, equipped with stainless steel appliances and ample stone counter space. Upstairs, you'll find three generously sized bedrooms. The primary suite is a true retreat, featuring a luxurious ensuite bath and a walk-in closet. Convenience is key with the second-floor laundry room, making chores a breeze. Additional highlights include three well-appointed bathrooms, ensuring comfort and privacy for the whole family. The attached garage offers direct access to the home, enhancing both security and convenience. And mudroom has a pantry area for extra storage and a fully fenced backyard with a deck . convenient access to all amenities, major highways, schools, Mohawk college and Mac master university. Don't miss the opportunity to call this stunning property your home! (id:37788)
Royal LePage Signature Realty
143 Greenwood Drive
Stratford, Ontario
Friends and family will admire your great taste! Welcome to this beautifully maintained four-level sidesplit in picturesque Stratford - a home that perfectly blends comfort, style, and function. Step inside to discover a bright and airy layout that feels inviting on every level. The stunning kitchen is a true cook's haven, featuring a spacious island with built-in bar fridge, Bosch dishwasher, and an impressive five-burner gas stove with regular, convection, slow cook, and air fry settings - all surrounded by abundant cabinetry for effortless organization. Upstairs, you'll find two queen-size bedrooms and one king, and a totally new main bath (Jan 2024). The spacious family room level offers a cozy retreat with its gas fireplace, a 3 pc bath, and home office nook. Just a few steps down, is laundry and more storage than you'd ever expect. Multiple upgrades include a new furnace and A/C (Nov 2023), among others. Outside, you'll appreciate the huge concrete double-wide driveway, carport, and fenced yard complete with two garden sheds and a dedicated patio area - ideal for relaxing or entertaining. Immaculately cared for and thoughtfully designed, this home shines inside and out. With an oversized corner lot and wide open 34' x 74' fenced area, it may be ideal for an accessory dwelling (ADU) for a family member or as an income supplement. Call your REALTOR today to arrange a private viewing. (id:37788)
Home And Company Real Estate Corp Brokerage
634 Strasburg Road Unit# 3
Kitchener, Ontario
Open House Saturday and Sunday 2- 4 Pm ( October 25th & 26th )**Just Move In and Start Living!** Step into effortless homeownership with this **affordable, move-in-ready 3-bedroom, 2-bath multi-level townhome, perfect for first-time buyers or anyone looking to enjoy stylish, low-maintenance living. Bright, spacious, and beautifully maintained, this home features a **modern eat-in kitchen (renovated in 2021)**, updated bathrooms, and sleek contemporary flooring (2023). The welcoming foyer offers **direct access to the garage**, and the living room walks out to a **private, fully fenced yard**—ideal for entertaining or relaxing in your own outdoor oasis. Additional upgrades include: * **New furnace & central air (2021)** * **Over-the-range microwave (2025)** * **Water softener (2025)** * **Duct cleaning (2024)** Located in a **family-friendly neighborhood**, you're just steps from McLennan Park, the Block Line LRT station, St. Mary’s High School, groceries, and a brand-new playground (2023). Enjoy **worry-free condo living**—the low monthly fees cover water, windows, roof, doors, exterior maintenance, building insurance, and snow removal. Don't miss this opportunity—just move in and start enjoying everything this vibrant home and community have to offer! (id:37788)
Royal LePage Wolle Realty
102 Dundee Drive
Caledonia, Ontario
Welcome to this tastefully updated 3 + 1 bedroom, 3 bathroom home, perfectly situated in the desirable south side of Caledonia. The main and upper levels are carpet-free, featuring stylish flooring and modern finishes throughout. The upper floor offers 3 spacious bedrooms and a full 5-piece bath, while the partial basement includes a large family room, an extra bedroom, and a 2-piece bathroom with laundry, providing a versatile space for guests, a home office, or a cozy entertainment area. The main living area boasts a bright, open-concept layout with a convenient 2-piece bath, ideal for entertaining. The kitchen has been updated with contemporary touches, making meal prep a breeze. You'll also appreciate the attached single-car garage with direct access to the interior, offering both convenience and protection from the elements. Step outside to enjoy the pie-shaped lot with a fully fenced yard, perfect for kids, pets, or hosting summer BBQs. Ideally located, this home is just minutes from shopping, the Caledonia Recreation Centre, and Grand River Park, offering plenty of nearby amenities and outdoor activities. For commuters, you're only 15 minutes from Hamilton and a quick 15-minute drive to Highway 403, providing easy access to the GTA. This move-in-ready gem offers the perfect blend of style, functionality, and convenience with its 3 + 1 bedrooms, finished basement with family room, 1 full bath, 2 half baths (including basement laundry), and a carpet-free interior. The fully fenced pie-shaped lot and attached garage with inside access complete this exceptional property, making it ideal for families, entertainers, and commuters alike. (id:37788)
Keller Williams Complete Realty
Keller Williams Edge Realty

