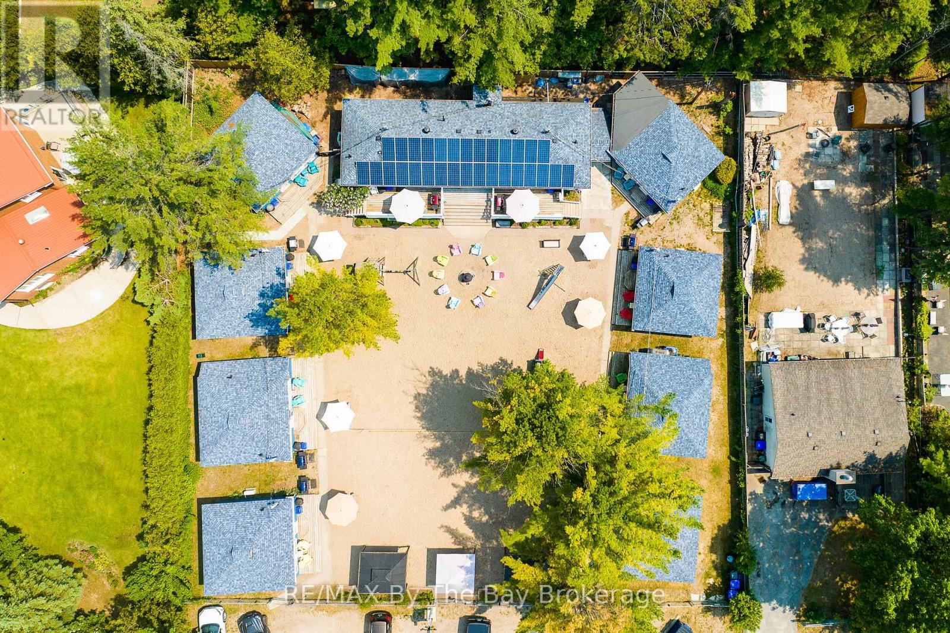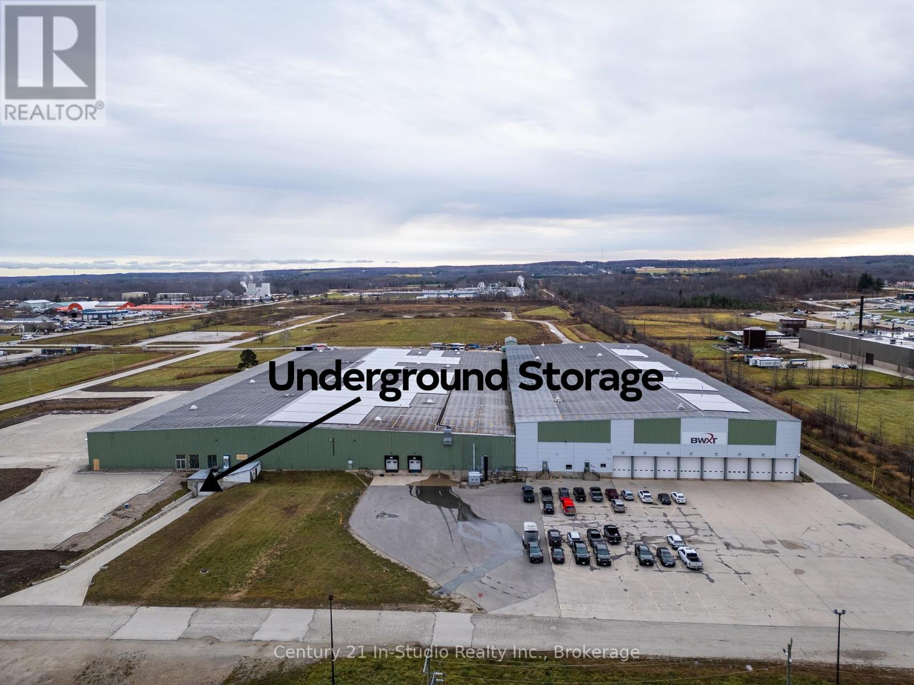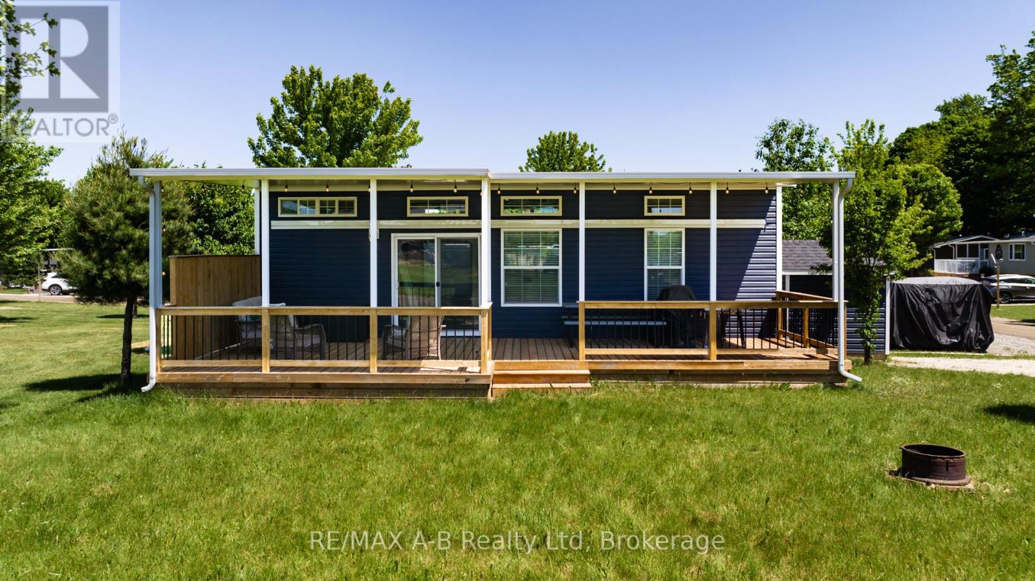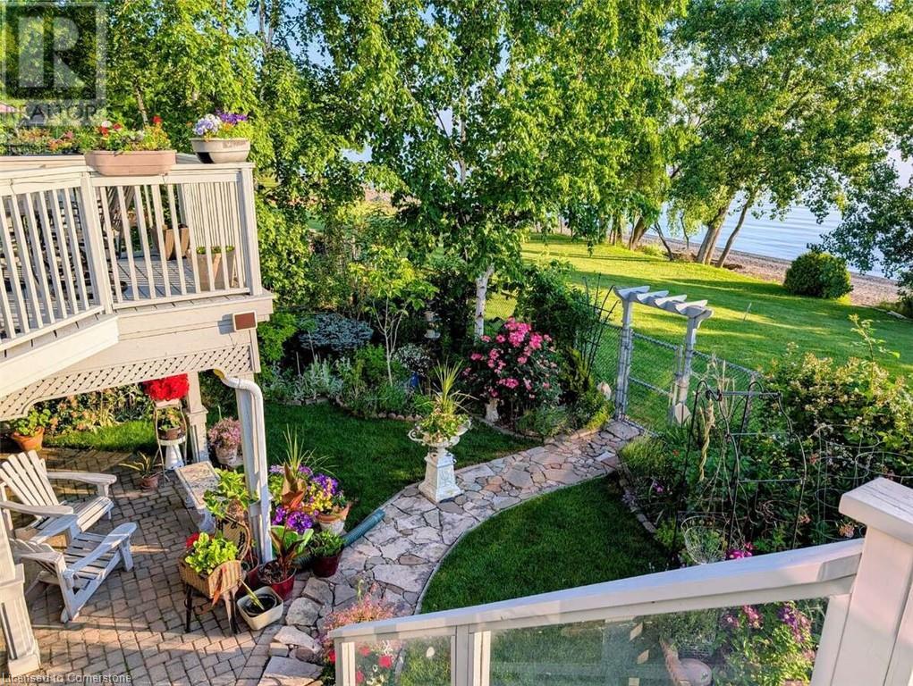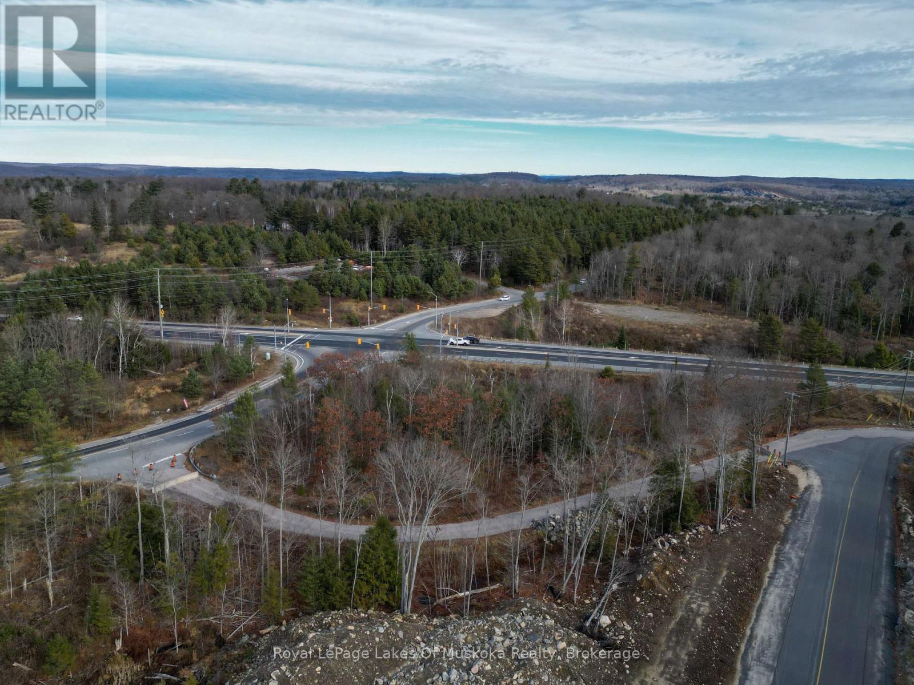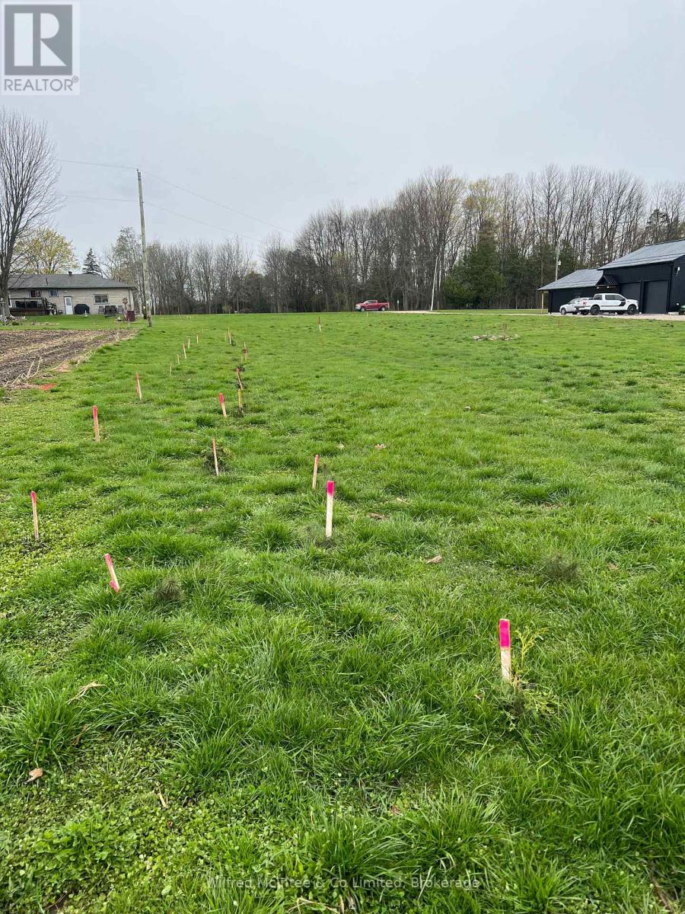606 - 155 Water Street S
Cambridge, Ontario
Welcome to Riverfront Condos! Here is your chance to own a charming 1-bedroom, 1-bathroom unit just a short walk from the Gaslight District, downtown shops and restaurants. Perfect for first-time buyers or those looking to downsize, this cozy condo has everything you need. Inside, you'll find luxury vinyl plank flooring, quartz countertops, plenty of cabinet space in the kitchen, a 4-piece bathroom, in-suite laundry, and a spacious balcony . Head up just a few floors to the rooftop patio, complete with a gas BBQ, perfect for entertaining family and friends while soaking in stunning panoramic views of the Grand River. You'll also enjoy the convenience of your own private ground-level garage space with separate entry. Take advantage of the neighbourhood's fantastic amenities, including trails, parks, the Gaslight District, and all the shopping, dining, and attractions downtown has to offer. This well-priced unit is not only a great place to call home but also a solid investment opportunity. Schedule your showing today! (id:37788)
Coldwell Banker Neumann Real Estate
725 River Road E
Wasaga Beach, Ontario
Exceptional Multi-Residential Investment Opportunity in Wasaga Beach Set your sights on this incredible Tourist Accommodations in one of Ontario's most beloved vacation destinations. Steps from the sandy shores of Georgian Bay, this unique 10-unit cabin property offers immediate income potential and long-term development possibilities. This charming courtyard-style retreat features eight two-bedroom cabins, along with a three-bedroom and a four-bedroom unit for year-round use. Whether you choose to live on-site in one of the larger residences or operate the entire property as a rental business, the opportunities are endless. Guests return year after year, drawn to the inviting atmosphere, prime location, and exceptional reputation of this well-established retreat. Situated on a generous 150 x 150 lot offers ample recreational space, complete with gazebos, picnic areas, play equipment, and a communal firepit perfect for families to gather and create lasting memories. The main cabin is equipped with gas heating and central air, while each additional unit features its own heat pump and air conditioning, ensuring comfort in every season. Municipal water and sewer services provide convenience, and the addition of solar panels allows for energy efficiency, with the potential to sell excess power back to the grid. With Wasaga Beach's growing popularity, this property presents a rare opportunity for both short-term and long-term rental income. The winterized cabins offer excellent potential for seasonal ski rentals during the colder months. For those with a larger vision, this prime commercial lot also holds immense development potential, given its close proximity to shopping, dining, entertainment, provincial parks, and a nearby marina for motorized watersports. Whether you're looking to take over a thriving business, create a personal getaway, or explore redevelopment possibilities, this is an investment you wont want to miss! A seamless transition awaits its next owner. (id:37788)
RE/MAX By The Bay Brokerage
4085 Limestone Road
Campbellville, Ontario
A RARE 91-ACRE OPPORTUNITY IN CAMPBELLVILLE! Escape the ordinary and step into a property brimming with potential. This expansive parcel offers a dynamic mix of open fields, mature woodlands, a small river, and rolling terrain—ideal for those seeking space, privacy, and opportunity. Whether you envision a hobby farm, an equestrian retreat, an agricultural investment (with 41 workable acres of Class 1 Prime Farm Land for cash crops), or a sprawling country estate, this land is ready to bring your vision to life. The existing two-storey home offers a foundation for your dream residence, while the classic barn and additional outbuildings add character and utility. Tucked away for ultimate privacy yet minutes from HWY 401, Milton, Burlington, and all essential amenities, this property strikes the perfect balance between seclusion and accessibility. Enjoy breathtaking views, direct access to nature, and proximity to conservation areas, and trails. Opportunities like this don’t come often—secure your slice of countryside paradise today! (id:37788)
RE/MAX Twin City Realty Inc.
1799 20th Street
Owen Sound, Ontario
Unique opportunity for your small to medium size business! 8000 sq feet of M2 Industrial storage in a marquis, central location available immediately. Can be divisible into smaller sections with flexible lease terms. Ideal for temporary or short term use, this facility offers secure, heated storage for vehicle, distribution and construction supply chain needs, allowing inventory to be easily and readily accessible. Forklift available onsite, offering a turn key solution for your logistical needs.#MicroWarehousing refers to the concept of running small-scale warehouse facilities at accessible locations that are closer to the end consumers. $1/sq_ft per month. Call your REALTOR today for more info on this unique opportunity. (id:37788)
Century 21 In-Studio Realty Inc.
652 - 923590 Road 92 Street
Zorra, Ontario
Welcome to Happy Hills Family Campground! This charming mobile home located in the 5 month seasonal section is nestled in a fabulous location which offers a perfect blend of comfort and adventure. Featuring 2 bedrooms plus loft and 1 bathroom, this cozy retreat boasts modern amenities including a fully-equipped kitchen with stainless steel appliances, propane gas stove, living and dining area. You will love the recently added spacious covered outdoor deck for savoring those tranquil evenings under the stars or by the fire. Enjoy access to the family-friendly amenities such as swimming pools, playgrounds, Happy Hills Express, tennis, golf, mini put, and so much more. Whether you're seeking a weekend getaway or a place to call home this summer, Happy Hills invites you to experience the joys of camping in comfort. Contact your REALTOR today to book your private showing. (id:37788)
RE/MAX A-B Realty Ltd
170 Bobcaygeon Road
Minden Hills (Minden), Ontario
Molly's has started a new more streamlined service as a Market and Bakery. Pick up delicious homemade meals to go similar to the Date Night dinners; just warm and serve. The soup will be on, sandwiches-to-go are ready for a quick lunch either at the picnic tables outside or take it with you. The expanded menu now offers a wider variety of frozen dishes to share with the family and company. Homemade bread without the preservatives. Gluten Free options. Catering is still available. Open Monday to Friday from 10 - 6 and Saturday from 10 - 2. OR turn this back into the dining room business that was established over 14 years ago. The dining room is comfortable with AC Heat Pumps added in 2021. One of the two bathrooms is wheelchair accessible. The commercial kitchen has bakery ovens, walk-in freezer, walk-in fridge, grill area with stove and updated hood, dish washing area, prep area with refrig drawers and loads of storage. Upstairs is a four bedroom, 1 1/2 bathroom self contained apartment for the owner or tenant for rental income. The upper level also includes laundry facilities. There is a newer shed for outdoor storage items. Molly's Bistro is now listed as one of Ontario's best restaurants with the CBRC (Canadian Business Reporting Bureau) https://www.thecbrb.ca/directory/restaurants/ontario (id:37788)
RE/MAX Professionals North
44 Morrison Crescent
Grimsby, Ontario
For more info on this property, please click the Brochure button. Luxury lakefront, spacious freehold end unit townhome, bungaloft 1.5 stories, in very desirable enclave. A panorama of lakeshore views of the Golden Horseshoe from Toronto to Niagara-on-the-Lake. Sunrise and sunset views over Lake Ontario from your home, garden and beach. 3 bedrooms with ensuite, walk in closet, 1 powder room, 2 gas fireplaces, large great room with bright all glass fronting to the lake. Granite counters throughout with cook's delight kitchen, stainless steel appliances, eat-in dinette with sliding doors to the large deck (al fresco dining) and the lake. Hardwood floors, high ceilings (cathedral in great room to loft), separate dining room. Staircase to bright large lower level family room with fireplace and walk out w panoramic views of garden and lakefront. Additional bedroom with ensuite and large workroom/office, very large utility room plus separate wine/storage room. Other features include: C/Air, C/Vac, California shutters, Cambridge fiberglass/asphalt shingles w 30 year warranty, garage door opener, video doorbell, anti-critter meshed soffits, leaf filter gutter system, security garden light, NEST thermostat and smoke detector, CO2 detector, garage EV car charger, inground irrigation system, main floor laundry, inside entrance to garage, direct TV. This truly exceptional home is finished with crown molding on primary ceilings, windows, and wall columns. Short stroll to town, marina and lakefront parks including leash free and tennis, with conservation area and Bruce Trail. The town offers great shopping, large new hospital, all medical practitioners, library, secular and private elementary and secondary schools, both town and YMCA recreation centres and restaurants. (id:37788)
Easy List Realty Ltd.
5 Hanes Road
Huntsville (Chaffey), Ontario
Prime development opportunity offering exceptional visual exposure from Highway 60 in the Town of Huntsville. This 2.99 acre corner lot is coveted. It is the last lot available in the newly developed Paisley Centre, which includes FreshCo. among other commercial operations. Home Depot and The Beer Store are located in the immediate area. Don't miss this opportunity. Location is paramount. (PINS INCLUDED: 480860076, 480860077, 480860057) (id:37788)
Royal LePage Lakes Of Muskoka Realty
12 Banting Line
Brockton, Ontario
Welcome to 12 Banting Line, an almost 1-acre lot nestled in the charming community of Pinkerton. This expansive property with dimensions of 115 feet by 359 feet, offers the perfect opportunity to build your dream home and shop in the serene countryside setting. Located just minutes from Walkerton, this lot offers peaceful surroundings give you the best of both worlds: the tranquility of rural living with the convenience of nearby shops, schools and services. With an open canvas for development, now is the time to start planning your 2025 dream home and shop. Don't miss this rare opportunity! (id:37788)
Wilfred Mcintee & Co Limited
121 Queenston Street
St. Catharines, Ontario
Are you ready to be part of one of the fastest-growing pizza franchises? City Pizza is offering you an exciting opportunity to own a piece of the action! Our proven business model, delicious recipes, and passionate community make this the perfect time to invest in your future. Great opportunity to buy a completely New Pizza store with equipment ready to run in St. Catharines with a well established franchise Pizza brand. The new City Pizza store has a great location with opportunity for high weekly sales volume and previous clientele to boost sales. Rent so low its unheard off. This is the opportunity to grow your business with high weekly sales volume and keep more of your hard earned money with a flat monthly royalty. The Pizza Store has low monthly rent of approximately $ 904.00 a month including H.S.T. Join the franchise revolution, Just 708 Plus H.S.T and flat monthly royalties. Good backup support from the franchisor to help boost sales. This is just Sale Of Business on leased premises with a 5 Plus 5 years of lease & option to renew. The Store is almost built as per the franchise brand and standards. Don't Miss This Opportunity!! ** Make your move before someone else grabs this hot opportunity! ** A fully branded and operational store setup ** Complete training and operational support ** Ongoing innovation and menu development. (id:37788)
RE/MAX Real Estate Centre Inc. Brokerage-3
48 George Street
Waterloo, Ontario
Architectural Gem in Uptown Waterloo - A rare opportunity to own a one-of-a-kind home in the heart of Waterloo’s Mary Allen neighbourhood. Built in 1886, this property blends historic character with a modern Scandinavian-inspired design across 2,000 sq ft of carefully renovated living space. Exposed original beams and brick, a dramatic curved arched ceiling in the expansive great room, and loft cut-outs in the bedrooms provide aerial views of the living spaces below and the sky above. Hickory flooring and Carrara marble flow throughout the home, complementing its refined design. The heart of this home is the custom, European-inspired kitchen featuring a bespoke unfitted layout and high-end stainless steel appliances (Viking gas range, Liebherr fridge, Miele dishwasher), designed for both style and functionality. Natural light fills the space, enhancing its open, airy feel. The property’s fully landscaped gardens have been recognized for their design and year-round appeal. Thoughtfully planned outdoor spaces offer areas for dining, gathering, and enjoying the changing seasons, seamlessly extending the home’s living space into nature. Located in a highly walkable neighbourhood, with a strong sense of community, most errands can be accomplished on foot. This is truly a unique home that stands out not just for its history but for its modern enhancements and unique character. Don’t miss the chance to own this exceptional home everyone wants but only you can have. (id:37788)
RE/MAX Real Estate Centre Inc. Brokerage-3
RE/MAX Real Estate Centre Inc.
327 Richmeadow Road
London, Ontario
For more info on this property, please click the Brochure button. Roomy 2200 square foot custom built home nestled on a gorgeous 60 foot pie shaped lot with 75 feet backing onto Clara Brenton Woods. The main floor features 9 foot ceilings and crown moulding. A custom-built fieldstone gas fireplace is the focal point of the spacious living room with large windows that allow you to enjoy the natural beauty of a private backyard and woods beyond. The eat-in kitchen has been newly updated. A front office completes the main floor. Patio doors lead to a spacious deck with hot tub with a fully fenced yard with your own gate access to the trails of Clara Brenton Woods. The private yard features abundant gardens, small playhouse, garden shed and a pond. The second floor features a laundry room with custom cabinetry and cast iron laundry sink. 2 oversized bedrooms feature new carpeting and custom closets. The principal suite features hardwood flooring, a walk-in closet and a spa-like ensuite with heated floors, steam shower and stand-alone soaker tub. The fully finished lower level features a large recreation room, additional bedroom and 3 piece bathroom. Other updates include a steel roof with 50 year warranty, new eavestroughs and downspouting, fully insulated and heated garage, and custom closet in the front hall. Don’t miss out on this family home in a sought after neighbourhood with all the amenities you are looking for, including excellent schools and shopping close by! (id:37788)
Easy List Realty Ltd.


