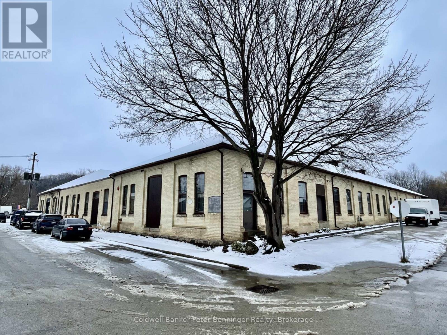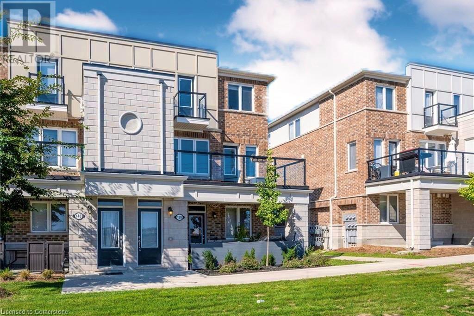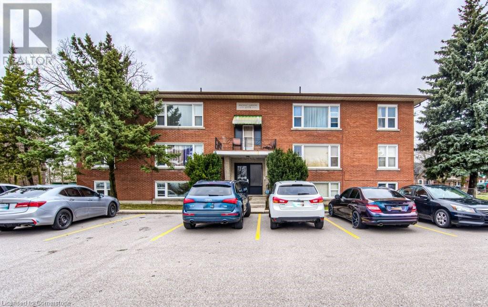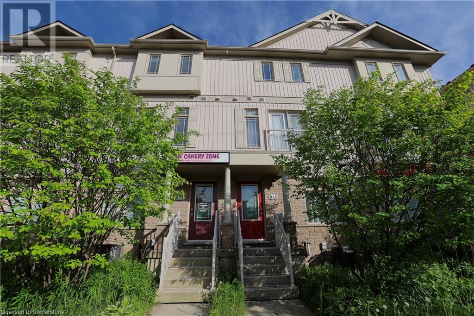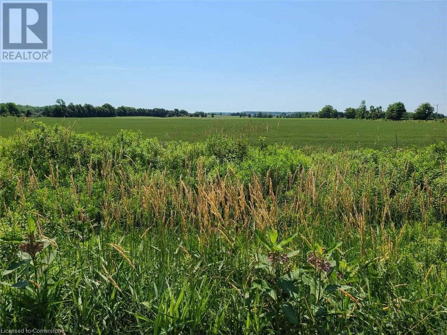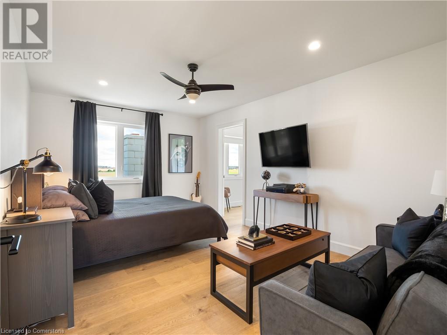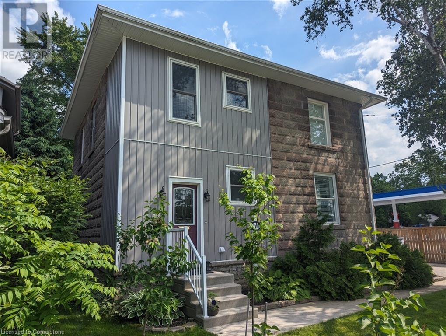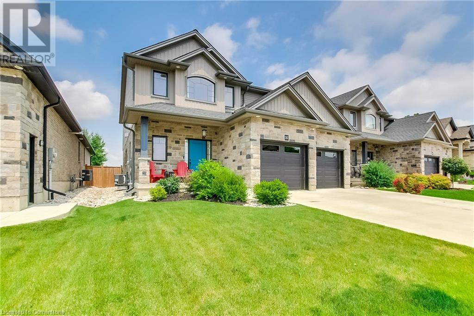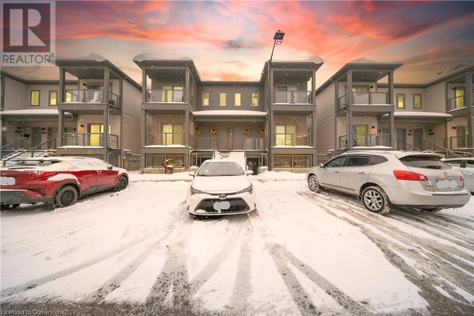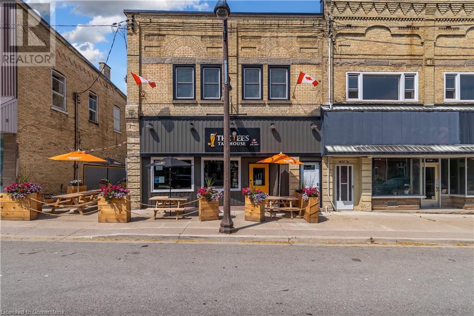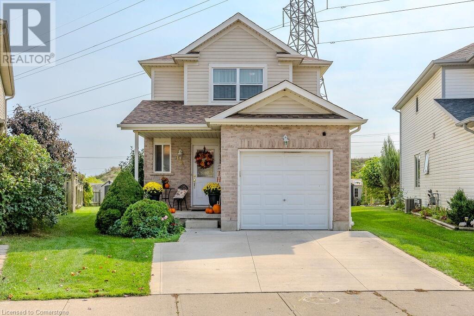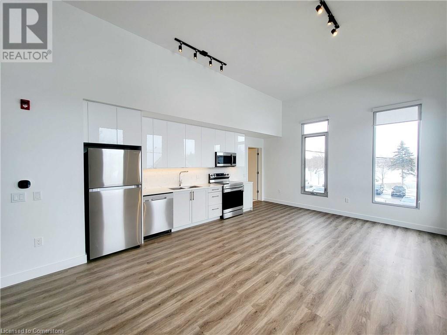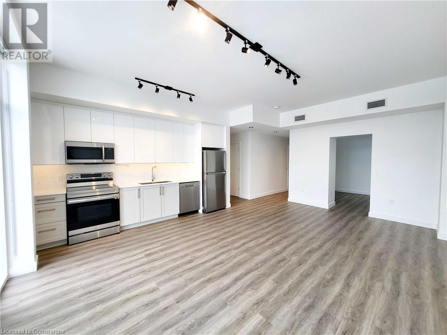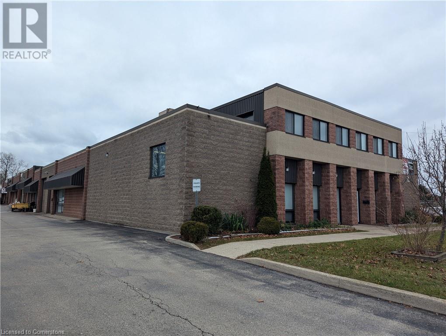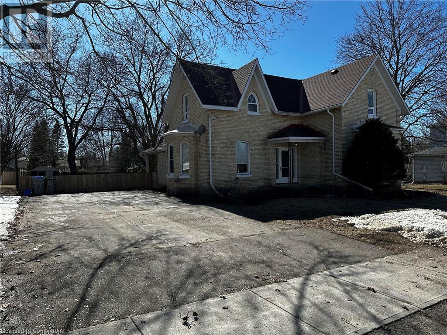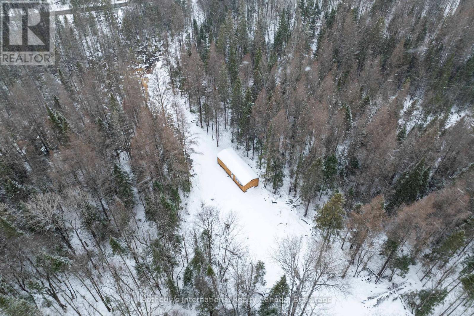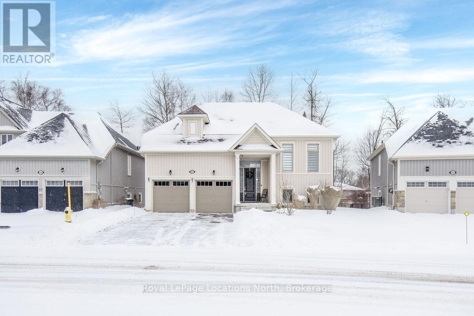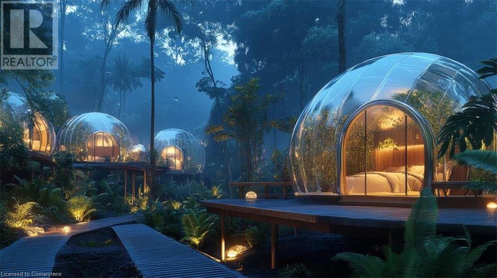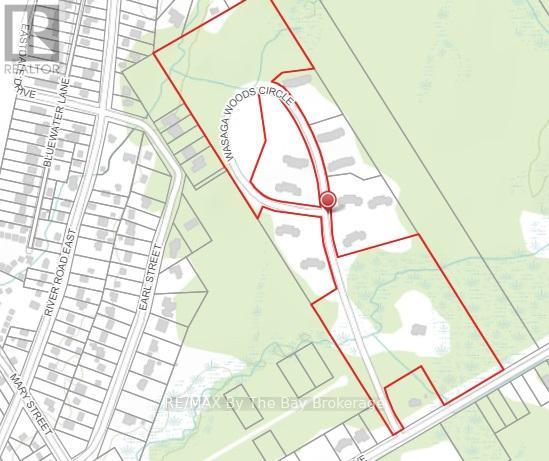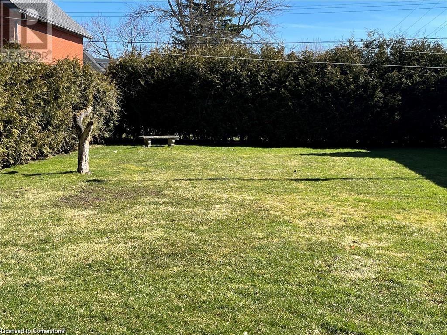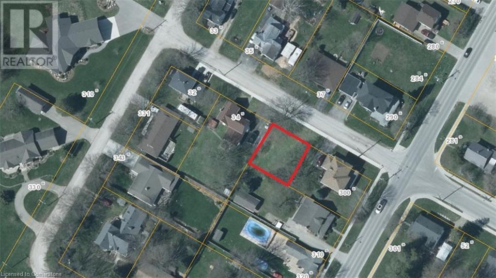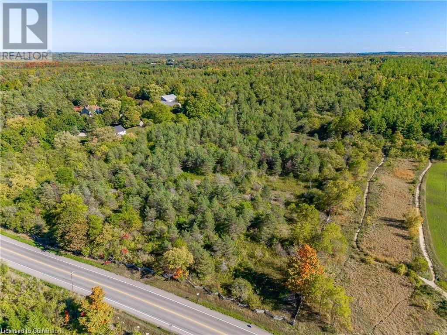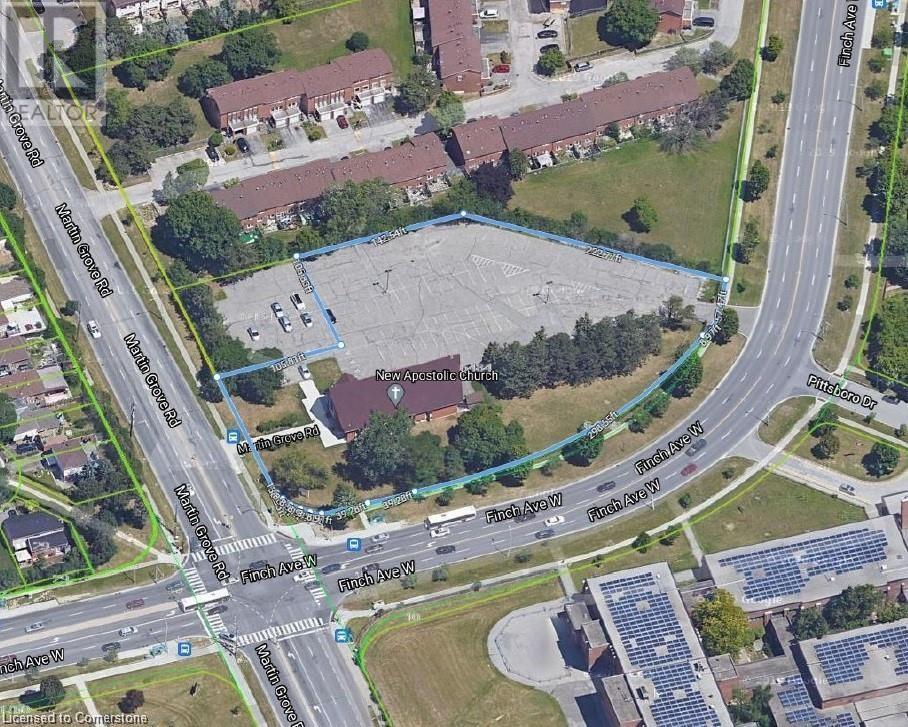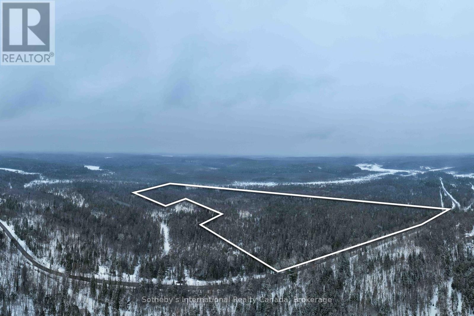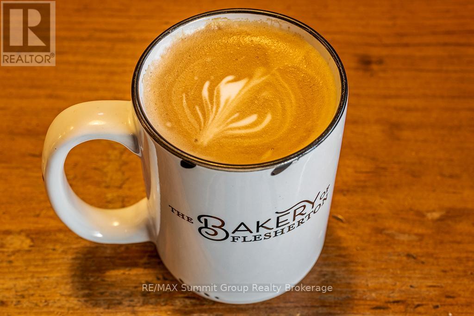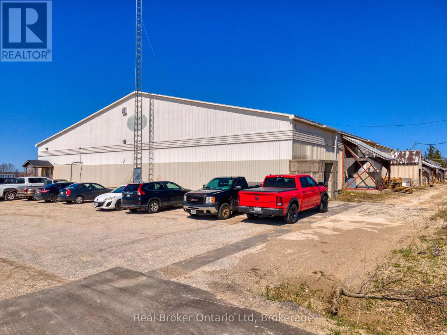106 Colborne Street N
Brockton, Ontario
Attention Investors! This is a very well cared for investment building, in a great state of repair. Over 22, 000 sq ft of space. At present there is one vacant space with potential Tenant in mind. Five other long term Tenants in the other units. Property zoned M1-Retail, allowing for warehousing, retail space and many more options. Present Tenants vary from retail, warehousing, appliance repair and office workers. Large portion of the flat roof had new tar and gravel applied in December 2023. Other portion is approx 9-11 years old and is a membrane flat roof, main roof shingles were replaced in 2018. Building sits on over a 1 acre property allowing plenty of parking spaces for Tenants. The return on investment is great. Property being sold due to owner's failing health. (id:37788)
Coldwell Banker Peter Benninger Realty
179 Applewood Street
Plattsville, Ontario
BRAND NEW and ready for quick possession! Welcome to 179 Applewood Street, located in Plattsville's most desirable location. Built by Claysam Homes, this popular floorplan features over 1900sqft of open concept living space and is situated on a quiet street and on a spacious 50 ft lot. Enjoy entertaining friends and family in your main floor living space. Upstairs features 3 generous bedrooms, including a massive Primary suite, as well as a large upstairs living room. The Birkldale 2 is an extremely popular floor plan has a full double car garage with ample storage and room for 2 vehicles. This home is conveniently located only minutes away from parks, trails, school and recreation center. Don’t miss your opportunity to view this spectacular home! (id:37788)
Peak Realty Ltd.
138 Daylily Lane
Kitchener, Ontario
Rare 3-Bedroom Condo with 2 Deeded Parking Spots in Huron Park! Welcome to 138 Daylily Lane! This bright, open-concept home features large windows, granite countertops, a tile backsplash, and a breakfast bar—perfect for entertaining. Enjoy the oversized balcony as an extension of your living space. Upstairs boasts 3 spacious bedrooms, a 3-piece bathroom, and a convenient laundry room. Located near schools, shopping, and RBJ Schlegel Park, this gem won’t last long, Book your Private Showing today! (id:37788)
Exp Realty
5 Agnes Street
Kitchener, Ontario
Investor's dream !!! Pleased to present an exceptional opportunity to acquire a mixed-use property in an highly demanded, in-fill location. Endless possibilities! Mixed-use zoning would also allow you to run a business in one part of the building while living in another. Situated in the heart of the Twin Cities near all amenities. Uptown Waterloo, major bus routes, LRT, Grand River hospital, Kitchener Downtown and much, much more. Currently, the property features a 7-room residential space with common areas (tenant occupied) measuring approx 2,200 sq/ft. and the office space measuring approximately 1250 sq/ft. Stable tenant occupancy with average tenant duration over 10 years. Tenants would like to stay. Rarely such an opportunity arise. Book your viewing today! (id:37788)
RE/MAX Twin City Realty Inc.
15 Floral Crescent
Kitchener, Ontario
Well maintained 11-1 Bedroom/1 Bathroom Solid Brick Building. Family owned for 18 yrs. All major capital improvements have been done; new Weill McLain boilers in 2010, all windows replaced between 2010-2015, new roof in 2018, new water softener system in 2021 and new asphalt parking/driveway. All units are separately metered, tenant pays hydro. Units are spacious and there are 16 Parking Spaces. This property is located in a desirable rental area situated near the Rockway Golf Course, Wilson Park, Fairview Mall, Shopping, Schools and Public Transit in addition to easy access to the Expressway and Major Highways. (id:37788)
Homelife Power Realty Inc.
619 Wild Ginger Avenue
Waterloo, Ontario
Perfect for the growing family! Located in the highly sought-after Laurelwood neighborhood, close to all amenities. Abraham Erb P.S. And Laurel Heights S.S. across the street.This space for many use: Office, Retail, Student Tutoring, Specialty Food Shop, Coffee Shop/Tea Room, Clinic, Nursery/Day Care, Office, and Art Gallery, Wine Store etc. Over 100,000 upgrades for meeting government Standards for restaurants, Good opportunity for your business in this great neighborhood. Upper residential unit, every bedroom with 3pc bathroom, plus two 2pc bath, Between the main floor and the second floor, sound insulation and fire protection have been made to ensure the safety and comfort of the second floor residents. Within walking distance to trails, shopping center, YMCA, and Waterloo Public Library. On the bus route to Universities. (id:37788)
Royal LePage Peaceland Realty
108 Ugovsek Crescent
Meaford, Ontario
For more information, please click Brochure button. Lot 14 is situated on a secluded paved crescent within the Municipality of Meaford. Steps to Southern Georgian Bay access and trout fishing on Waterton Creek. Comprising 0.97 acres with 148 ft frontage by 287 ft depth, and a large, slightly elevated building plate. Unobstructed views of hay fields ending with the Escarpment, immerse the owner into quiet nature. Hydro and Bell are buried to preserve the natural beauty of this uniquely modern Scandinavian style community; Rockcliffe Estates. Registered protective covenants on land title. You may use your own builder. 15 minutes to Owen Sound Regional Hospital. 5 minutes to Coffin Ridge Winery. (id:37788)
Easy List Realty Ltd.
7089 Wellington Rd 9
Moorefield, Ontario
Introducing a breathtaking custom-built stone residence, a standout among the region's finest homes. Nestled on a sprawling acre-plus of meticulously groomed grounds, and just a stone's throw from nearby towns. Constructed with no detail overlooked, this two-story marvel will take your breath away. From the moment you enter the foyer, you're welcomed into a world of expansive living and unmatched luxury. This home proudly features five bedrooms, an office, three ensuite bathrooms, and a guest powder room, making it ideally suited for families or those with a penchant for grand-scale living. Every inch of this estate exudes refinement and craftsmanship. The ground floor is crowned with 10-foot ceilings, ascending to 8-foot ceilings on the upper level. Culinary aficionados will revel in the gourmet kitchen, complete with a 6-burner propane stove, expansive refrigerator and freezer, a large island for dining and gathering, quartz countertops, and plentiful bespoke cabinetry. Adjacent to the kitchen, a charming dining space beckons. The bright living area, equipped with a cozy propane fireplace, is perfect for tranquil evenings. Outdoor living is just as impressive, featuring a capacious area for dining and relaxation, complemented by an outdoor fireplace. The master suite is a sanctuary of its own, with direct access to a secluded patio and an ensuite that boasts a double vanity, opulent soaker tub, walk- through shower, and private water closet. Practicality meets luxury in the well-appointed laundry room, vehicle and storage needs are easily met with two separate double car garages. The property also includes a stunning 36 x 56 heated detached workshop, with a 2pc bathroom, bar, utility room and a drive through door. This home is a testament to meticulous attention to detail and unparalleled craftsmanship. (id:37788)
Revel Realty Inc.
180 Union Street W
Fergus, Ontario
Negotiate a great price and take advantage of the upcoming rate change to make it that much better of a deal! Gorgeous century stone home with Guest House and heated in-ground saltwater pool! Soaring ceilings, gleaming reclaimed hardwood floors throughout, stunning professionally gourmet style kitchen with granite counter tops throughout and a massive island plus formal dining room for perfect entertaining. Master bedroom features ensuite and walk in closet. Second bedroom boasts exposed stone wall and a sun filled third bedroom/office. The spa like second bath also features exposed stone walls and a cozy soaker tub. More exposed stone walls in the family room with gas fireplace over looking that beautiful, fully fenced private yard. Finished basement for that family movie night after a day at the pool and beautifully landscaped oasis. The fully serviced separate guest house with 1000 sq feet of living space can be utilized for potential tiny home multi generational living. Both homes are forced air gas heat. All this and in the heart of Fergus and steps to everything. $939,000.00 the time to buy is now, WOW! (id:37788)
RE/MAX Real Estate Centre Inc.
587 Hawthorne Place
Woodstock, Ontario
Looking for that perfect custom home with perfect family friendly location at a great price, we really need to talk! Negotiate a great price and take advantage of the upcoming rate change to make it that much better of a deal! You are cordially invited to view your new dream home at 587 Hawthorne Place Woodstock. incredible curb appeal and landscaping begins the presentation that sets this home apart. Gorgeous full concrete driveway with large 22X20 double garage complete with concrete walkways leading to the family reunion sized concrete patio and fully fenced yard. Your home tour of discovery to perfection starts at the gourmet kitchen with the massive fully functioned granite island with room for the entire buffet. Open concept design leads to the formal dining, two piece guest bath and the first of two family rooms that leaves no one out during the gatherings. The stone fireplace sets the ambiance with 10ft soaring ceilings and a solid wood staircase beacons you to the second level to the second family room set up for media movie/games night. The 17X12 primary bedroom includes walk in closet and four piece ensuite with full glass shower. Two additional oversized bedrooms with easy access to the additional four piece bath all with natural light pouring in the windows form all angles. Unspoiled basement is a blank palate to make this home your own with no limits to your ideas. How about that perfect sunset looking across acres of open fields with a glass of wine from the hot tub after a great BBQ dinner on the raised deck, we got that too! This home is simply breathe taking with it's luxury and craftsmanship everywhere. This is the home you have been waiting for a long time! (id:37788)
RE/MAX Real Estate Centre Inc.
108 Garment Street Unit# 1810
Kitchener, Ontario
Why rent when you can own? Experience urban sophistication, luxury and convenience at Garment Street Condos Tower 3 in the heart of Kitchener. This stylish 1-bedroom suite features a minimalist design with floor-to-ceiling windows that flood the space with natural light. With over $11,000 in upgrades enjoy premium finishes, including a frameless glass shower, sleek white Silestone countertops, a classic subway tile backsplash, upgraded lighting package, upgraded cabinets and durable premium vinyl plank flooring throughout. With 540 sq. ft. of indoor living space and an additional 47 sq. ft. of private walk-out balcony, you'll enjoy stunning downtown views. The convenience of an underground parking space and plenty of ammenities within easy walking distance makes daily living effortless. Perfectly located by Google, UW School of Pharmacy, McMaster Medical School, and more, you’ll also be steps away from the LRT, GO Train, and downtown amenities. Building features include a gym, co-working space, party room with full kitchen, media room and landscaped rooftop terrace. Outdoors, unwind at the pool, yoga space, basketball court, doggy play area, or the BBQ lounge while taking in the cityscape. (id:37788)
Homelife Power Realty Inc.
3267 King Street E Unit# 108
Kitchener, Ontario
Beautiful and light filled 2 bedroom condo, perfectly suited for first-time buyer, downsizer or investor. Easy access to expressway, and 401, this home has been loved by the same owner for many years. Brand new paint and flooring and large windows add to the exceptional light and bright feel to this space. The Primary bedroom is huge- with ample room for king-size bed, furniture or even a sitting area if you like. With it's walk-in closet and 4 pc. ensuite bath, you're sure to find it spacious. The second bedroom is also large, and would make an excellent den, office or guest space. The views from the windows show the yard nicely, and the combination of open dining/living-room space with sliders to your balcony/deck area once again add such a bright and lively feel. The galley kitchen is well-lit, and the closet space adds extra storage. With stackable washer/dryer, there is no need to go out for laundry. The building has a great indoor pool, and sauna as well as a party room, and gym. Visitors will find loads of parking and it's proximity to shopping and public transportation make this an attractive location. Book your showing today and come see for yourself. (id:37788)
RE/MAX Twin City Realty Inc.
745 King Street E
Cambridge, Ontario
Discover the Exclusive Charm of Preston’s Premier Jewelry Store – Now Yours to Own! Nestled in the heart of Preston’s vibrant downtown, this unique jewelry store showcases elegance and quality. As the only jewelry store in Preston, the location offers unparalleled exposure and a loyal customer base drawn to its stunning selection and convenient location. With ample two-hour free street parking, customers love the ease of visiting, while the store’s prime position alongside long-standing businesses ensures a steady flow of foot traffic. Inside, your patrons will find treasures for every occasion—fine jewelry, exquisite watches, elegant pens, decorative figurines, and so much more. This turnkey business is a true one-stop destination, offering not only high-quality jewelry but also additional revenue streams like watch batteries, magnetic bracelets, leather jackets, and gift items. The sale includes an array of assets: fixtures, display cases, signage, security cameras, a monitoring station, and essential tools for daily operations. Even the thoughtful details—clocks, mirrors, paintings, and lighting—are included. Enjoy the benefits of a low monthly lease, with a landlord ready to negotiate a new lease to suit your needs. Plus, the current owner is committed to providing thorough training, ensuring a seamless transition for your new venture. Don’t miss this rare opportunity to own and operate Preston’s only jewelry store, where elegance meets opportunity. Your entrepreneurial dream starts here—act now and take the first step toward a sparkling future! (id:37788)
RE/MAX Twin City Realty Inc.
205 West Oak Trail Unit# 49
Kitchener, Ontario
Welcome to West Oak Trail! This fully upgraded 2-bedroom, 1-bath apartment is nestled in one of Kitchener's most sought-after locations. The open and spacious family room includes a patio door that fills the space with natural light, while the large kitchen boasts ample cabinet storage, premium countertops, and enhanced lighting-making cooking both efficient and enjoyable. Outfitted with stainless steel appliances, a vent hood, and a microwave, the kitchen's thoughtful layout offers a seamless view of the living room, ideal for staying connected with family and guests. The bright and airy living room opens directly to a generously sized backyard through convenient sliders, perfect for outdoor gatherings. The apartment also features two spacious bedrooms and a beautifully designed main bathroom with elegant tile work and a modern vanity. Completing this inviting home is a charming covered balcony, ideal for relaxation. Situated close to highways, parks, and essential amenities, this apartment combines comfort and convenience in the heart of Kitchener. (id:37788)
Homelife Miracle Realty Ltd.
6a Clinton Street S
Teeswater, Ontario
The Tees Tap House – Turnkey Pub & Golf Lounge in Teeswater, Ontario! Seize the opportunity to own The Tees Tap House, a thriving pub and entertainment destination in the heart of Teeswater, Ontario. Established in December 2023, this fully operational business offers a modern pub experience with a unique twist—two state-of-the-art golf simulator rooms that provide year-round entertainment for patrons. Located at 6A Clinton St S, The Tees Tap House has quickly become a community hub, known for its inviting atmosphere, well-equipped kitchen, and reputation for delicious shareable dishes and expertly crafted cocktails. This business has successfully introduced public golf leagues, professional lessons, and specialty events, making it a go-to destination for both locals and visitors. The property is fully turnkey, featuring a well-maintained kitchen, bar, and furnishings, along with ample seating and entertainment options. Housed in a historic building with modern upgrades, the space provides an ideal setting for private bookings, community gatherings, and casual drop-in visits. With a strong local following and consistent foot traffic, The Tees Tap House presents an excellent investment opportunity for an aspiring restaurateur, sports enthusiast, or entrepreneur looking to take over an up-and-coming business with significant growth potential. Whether expanding event offerings, enhancing the golf experience, or refining the culinary menu, this establishment is primed for continued success. Serious inquiries only—contact us today for financial details and a private tour. (id:37788)
Exp Realty
128 Henhoeffer Crescent
Kitchener, Ontario
Big price improvement equals great deal! Make this dream come true with this beautiful three bedroom two bath one owner home checks all the boxes your wish list. The open concept main floor with generous kitchen and loads of cabinet and counter space leads to the dining area large enough to seat everyone at the dinner table. Time to unwind from the days events in the massive family room with doors to you outdoor oasis. The huge rear yard boasts a nice big deck and one of the largest yards in the entire subdivision that backs on to NOTHING but green space. Two good size bedrooms plus a french door access primary bedroom with full walk-in closet that rivals itself as one of the biggest in the entire home. The basement is where all the updated furnace, water softener and mechanicals are but also has a bathroom rough in to turn this blank canvas into your own masterpiece. The one car garage certainly is the way to keep all the snow off your car or store all the extras. At $799,900.00 and great interest rates upon us, the time to own your piece of heaven has arrived. (id:37788)
RE/MAX Real Estate Centre Inc.
40 Taylor Road
Arran-Elderslie, Ontario
Very unique 5.2 acre parcel of land overlooking the beautiful town of Paisley Ontario nestled along the banks of the Saugeen River. Lots of potential to potentially create several building lots or leave as one parcel and simply enjoy the tranquility and peacefulness this property has to offer. The property has roughly 800 feet fronting onto a municipal road and the remainder of the perimeter fronting onto a municipal road allowance lending itself to potential future development. Embrace the pure serenity and start envisioning your dream waterfront home with the added development potential. The outbuildings hold little or no value. There is a drilled well on the property. Buyers are encouraged to perform their own due diligence with the municipality with regards to any possible development fees that may apply or future development possibilities. (id:37788)
RE/MAX Land Exchange Ltd.
133 Birmingham Street E Unit# A
Mount Forest, Ontario
Welcome home to this beautifully remodeled 3-bedroom, 2-bathroom lease opportunity that effortlessly blends style and convenience! This property features two completely updated units, each boasting stunning kitchens with sleek quartz countertops and brand-new stainless steel appliances, perfect for those who love to cook and entertain. The generously sized bedrooms provide ample space for relaxation, while the in-suite laundry makes everyday living a breeze. Outside, enjoy parking for two vehicles, ensuring plenty of room for your cars or guests. Just under an hour to Waterloo, Guelph & Orangeville this home offers small town living benefits while still being close enough to all amenities. If you are looking for a small town atmosphere, friendly people, and a lot of opportunity, then Mount Forest is the right place to call home. (id:37788)
RE/MAX Icon Realty
133 Birmingham Street E Unit# B
Mount Forest, Ontario
Welcome home to this beautifully remodeled 3-bedroom, 2-bathroom lease opportunity that effortlessly blends style and convenience! This property features two completely updated units, each boasting stunning kitchens with sleek quartz countertops and brand-new stainless steel appliances, perfect for those who love to cook and entertain. The generously sized bedrooms provide ample space for relaxation, while the in-suite laundry makes everyday living a breeze. Outside, enjoy parking for two vehicles, ensuring plenty of room for your cars or guests. Just under an hour to Waterloo, Guelph & Orangeville this home offers small town living benefits while still being close enough to all amenities. If you are looking for a small town atmosphere, friendly people, and a lot of opportunity, then Mount Forest is the right place to call home. (id:37788)
RE/MAX Icon Realty
75 Huron Street Unit# 201
New Hamburg, Ontario
Welcome to The Huron Collection, nestled along the scenic Nith River in charming downtown New Hamburg. This boutique building features 10 executive rental suites, each distinguished by stunning architectural details like signature arched windows and deep windowsills. Inside, residents will enjoy premium finishes such as quartz countertops, elegant stone tile, and sleek luxury vinyl flooring. Every unique suite boasts soaring ceilings, large windows for natural light, private in-suite laundry, and the convenience of elevator access. Residents will also benefit from no monthly parking fees, with gas, water, and air conditioning included in the monthly rent. This brand-new building offers new stainless-steel appliances and showcases stunning views of the Nith River, Historic downtown New Hamburg and the Water Wheel. Conveniently located near dining, grocery stores, parks, and trails, this property combines modern comfort with historic charm. With surface parking close by and ample guest parking available, The Huron Collection promises unparalleled convenience and a truly exceptional living environment in New Hamburg. Reach out today to schedule your private showing! (id:37788)
RE/MAX Twin City Realty Inc.
75 Huron Street Unit# 203
New Hamburg, Ontario
Welcome to The Huron Collection, nestled along the scenic Nith River in charming downtown New Hamburg. This boutique building features 10 executive rental suites, each distinguished by stunning architectural details like signature arched windows and deep windowsills. Inside, residents will enjoy premium finishes such as quartz countertops, elegant stone tile, and sleek luxury vinyl flooring. Every unique suite boasts soaring ceilings, large windows for natural light, private in-suite laundry, and the convenience of elevator access. Residents will also benefit from no monthly parking fees, with gas, water, and air conditioning included in the monthly rent. This brand-new building offers new stainless-steel appliances and showcases stunning views of the Nith River, Historic downtown New Hamburg and the Water Wheel. Conveniently located near dining, grocery stores, parks, and trails, this property combines modern comfort with historic charm. With surface parking close by and ample guest parking available, The Huron Collection promises unparalleled convenience and a truly exceptional living environment in New Hamburg. Reach out today to schedule your private showing! (id:37788)
RE/MAX Twin City Realty Inc.
75 Huron Street Unit# 302
New Hamburg, Ontario
Welcome to The Huron Collection, nestled along the scenic Nith River in charming downtown New Hamburg. This boutique building features 10 executive rental suites, each distinguished by stunning architectural details like signature arched windows and deep windowsills. Inside, residents will enjoy premium finishes such as quartz countertops, elegant stone tile, and sleek luxury vinyl flooring. Every unique suite boasts soaring ceilings, large windows for natural light, private in-suite laundry, and the convenience of elevator access. Residents will also benefit from no monthly parking fees, with gas, water, and air conditioning included in the monthly rent. This brand-new building offers new stainless-steel appliances and showcases stunning views of the Nith River, Historic downtown New Hamburg and the Water Wheel. Conveniently located near dining, grocery stores, parks, and trails, this property combines modern comfort with historic charm. With surface parking close by and ample guest parking available, The Huron Collection promises unparalleled convenience and a truly exceptional living environment in New Hamburg. Reach out today to schedule your private showing! (id:37788)
RE/MAX Twin City Realty Inc.
75 Huron Street Unit# 205 - Studio
New Hamburg, Ontario
Welcome to The Huron Collection, nestled along the scenic Nith River in charming downtown New Hamburg. This boutique building features 10 executive rental suites, each distinguished by stunning architectural details like signature arched windows and deep windowsills. Inside, residents will enjoy premium finishes such as quartz countertops, elegant stone tile, and sleek luxury vinyl flooring. Every unique suite boasts soaring ceilings, large windows for natural light, private in-suite laundry, and the convenience of elevator access. Residents will also benefit from no monthly parking fees, with gas, water, and air conditioning included in the monthly rent. This brand-new building offers new stainless-steel appliances and showcases stunning views of the Nith River, Historic downtown New Hamburg and the Water Wheel. Conveniently located near dining, grocery stores, parks, and trails, this property combines modern comfort with historic charm. With surface parking close by and ample guest parking available, The Huron Collection promises unparalleled convenience and a truly exceptional living environment in New Hamburg. Reach out today to schedule your private showing! (id:37788)
RE/MAX Twin City Realty Inc.
755 Bridge Street W Unit# 10
Waterloo, Ontario
Great office/industrial unit in popular commercial industrial park in North Waterloo. Total 3,665 sqft. Rent is $6,102/mo. Pay just your own gas and hydro. This unit has large office space with an abundance of natural light on the second floor mezzanine, workshop space on main floor. 2 bathrooms, kitchenette, drive-in loading door, E3-27 zoning allows many uses. Very clean building with great landlord and tenants. This unit is on the front corner of the building with excellent high visibility and signage. 9 parking spaces. (id:37788)
RE/MAX Twin City Realty Inc.
34 Queen Street W
Brussels, Ontario
Welcome to your small town Century Home! Bright, open, and nicely updated throughout, this beautiful 3 bedroom, 2 bathroom, brick home is set on a large lot in a quiet, family friendly neighbourhood. The home includes a fully remodeled kitchen, updated bathrooms, new flooring throughout the main floor, generously tall ceilings & natural gas forced-air heating & cooling. This is the perfect place for a family looking for a move-in-ready home with the formal dining room, inviting sizeable living room with natural gas fireplace, 3 spacious bedrooms all on one level & ample storage throughout. The sprawling back yard has been fully fenced - ideal for those with little ones or pets. Outside, enjoy the mature trees, perennial gardens, paved double wide laneway, & welcoming patio area for entertaining your guests. Looking to escape the city? The quaint village of Brussels & surrounding area is filled with nature and snowmobile trails, gorgeous gardens, family restaurants, farmers markets and historical sites. A great location and home to raise your family. (id:37788)
Kempston & Werth Realty Ltd.
308 Lester Street Unit# 107
Waterloo, Ontario
Prime Retail opportunity as an investor on this tenanted space which is currently operating as a Tea Shop with a full 5 year lease and a renewable option for 5 year lease term located in the bustling student area covering University of Waterloo & Wilfred Laurier University campus. unit currently leased to tenants which is a great opportunity. Units offers 460 SF located in the heart of the University District in the newly built SAGE Platinum II Building. (id:37788)
Royal LePage Wolle Realty
144 Park St Unit# 1701
Waterloo, Ontario
Suite 1701 at 144 Park offers the rare opportunity to purchase penthouse size and quality without paying top floor premiums. With 1387 square feet, this condo is larger than many homes and that size is felt in each of the large, open primary rooms. This suite has been home to only one set of owners and no expense was spared during the original design process. Wide plank, engineered wood flooring runs throughout the entire unit creating a warm, elegant feeling and connecting the spaces. Within the kitchen sits a massive breakfast bar and prep island, tiled backsplash, upgraded stainless appliances including brand new induction stove and enough storage that you will need to go shopping if you want to fill it. The cavernous master bedroom can fit any bedroom set and features an elegant 5 piece ensuite with step-in glass shower, two sinks and tons of closet space. The secondary bedroom is equally spacious and enjoys great views towards Westmount. The foyer offers incredible utility and is set up to be used as a home office while also housing a tremendous amount of custom built storage space. Adding to the value and uniqueness of this suite are the two parking spaces which are deeded and one comes with an EV charging connection. Within the building, residents also enjoy access to amazing amenities such as a commercial quality gym, movie theatre, event space and massive outdoor terrace. Concierge service is found in the lobby and provides security as well as the convenience of greeting visitors and receiving packages. (id:37788)
Condo Culture
53 Sandwell Court W Unit# Upper
Kitchener, Ontario
**Discover your dream home in a prime location!** Are you ready to elevate your living experience? Presenting a meticulously maintained 4-bedroom, 2.5 bathroom home that combines modern comfort with a fantastic location. This property features endless possibilities for entertainment, relaxation, or even a home office. **Key Features:** - Spacious bedrooms: Each of the four bedrooms offers ample space and natural light, ensuring comfort for the entire family. - Gourmet kitchen: The heart of the home, featuring modern appliances and generous counter space, ideal for family gatherings and culinary adventures. - Inviting patio: Step out from the kitchen to your private patio, where you can savor morning coffee or host evening barbeques in a picturesque setting. This home is not just a place to live; it's a lifestyle. Imagine creating lasting memories in your lovely backyard, surrounded by family and friends, in a peaceful neighbourhood. **Location, location, location.** Situated in a desirable area, you'll have convenient access to schools, parks, shopping, and dining. Everything you need is just a stone's throw away, making this home perfect for families and professionals alike. (id:37788)
RE/MAX Real Estate Centre Inc.
1770 King Street E Unit# 1
Kitchener, Ontario
5000 sq.ft. OFFICE SPACE FOR RENT! READY TO WORK FOR YOUR STAFF. ALL THE ROOMS ARE INTERNET AND PHONE LINES READY. Rent is $12.50/SQ.FT. NET + TMI . 5000 sq ft office space suitable for lawyers, IT company and other professionals with incredible visibility from King Street near Downtown Kitchener. The building has easy access to the on/off ramp to Hwy 7/8. Well maintained property. This is a sublease. (id:37788)
Century 21 Right Time Real Estate Inc.
3432 Hwy 518 W (Retained)
Mcmurrich/monteith (Sprucedale), Ontario
Discover your very own private retreat, nestled amidst towering trees, abundant wildlife, and an unrivaled sense of peace. With approximately 39.147 Acres, this property offers the perfect blend of seclusion and accessibility, complete with a cabin, well, and driveway. Whether you wish to enjoy it as is or, unleash your imagination with new designs and dreams, the possibilities are endless. Situated on a year-round municipally maintained road, this exceptional land is zoned RU, offering a variety of uses. Hydro is not currently connected to the property however, it is available at the end of the driveway along the municipal road. The cabin is equipped with a generator-powered panel and is partially wired, it is suited for 1 bedroom and 1 bathroom. This property is located in the peaceful community of Sprucedale where you are only moments away from Doe Lake and Bear Lake, and have access to the Seguin and OFSC Trail Systems making it a haven for outdoor enthusiasts. Hike, fish, ATV, or snowmobile to your hearts content, the land is your playground. The property itself is its own destination with pathways, trail access, and plenty of land to explore. With Huntsville just 30 minutes away and Burks Falls a short 20-minute drive, you have quick access to a range of amenities for all your shopping and service needs. For those seeking additional property, a neighbouring 31.986 Acre (approx.) property is also available for purchase (recently severed, with a newly registered R-Plan). Don't miss this opportunity, adventure begins here! (id:37788)
Sotheby's International Realty Canada
47 Allegra Drive
Wasaga Beach, Ontario
WALK OUT BASEMENT- PREFECT FOR IN-LAW SUITE. This 3-bedroom, 3-bathroom home is the perfect blend of modern design & cozy comfort. This home is move in ready. The main floor features an updated kitchen with extended upper cabinets, new Quartz countertop, sleek stainless steel appliances, glass backsplash & spacious island. The kitchen seamlessly flows into the dining room and living room, creating a warm and inviting atmosphere for entertaining guests or relaxing with family. The living room boasts a cozy gas fireplace, perfect for curling up with a good book on a chilly evening. Just off the living room, there is a walkout to the deck, where you can take in the stunning tree-lined view while enjoying your morning coffee or hosting a summer barbecue. The master bedroom is a true oasis, with a 4 PC ensuite, recently upgraded with Quartz countertop, new sink & faucet & a spacious walk-in closet. The additional bedroom on the main floor is perfect for children, guests, or a home office. The fully finished walk-out basement w/ 9ft ceilings, is a great space for an in-law suite, with an extra bedroom/office space & a full bathroom. The extra deep double car garage with inside-entry is a convenient feature that adds to the overall appeal of this home. Other notable features include updated light fixtures, zebra blinds in living room & second bedroom, in-ground sprinkler system & central vacuum. The second bathroom vanity has also been upgraded with new Quartz countertop, new sink & faucet. Recently painted. Main floor square footage is 1175, as per builder and 800 square foot finished basement. Total finished space is about 2000 square feet. Located just a short walking distance from the beach, this home offers the perfect balance of comfort & convenience. Whether you are looking for a permanent residence or a vacation home, this property is sure to impress. (id:37788)
Royal LePage Locations North
998 Gull Lake
Gravenhurst (Muskoka (S)), Ontario
Wonderful Water Access Lot on beautiful Gull Lake in Gravenhurst. Easy access only a short boat ride from the landing at Hewitt Street yet a feeling of total seclusion once on site. Elevated land offers a wonderful view with a sunset NorthWest Exposure and great privacy with mature trees and rugged granite outcrops. This lot allows for immediate use with a solid 8'x12' cabin, outhouse and a firepit as well as a dock at the shoreline. Let your imagination run free and build your dream getaway in the Muskoka wilderness with all of the amenities of the quaint Town of Gravenhurst only a 10 minute boat ride away! Well located away from the traffic of the North end of the Lake, this property sits near the narrows allowing easy boating into both Silver and Gull lakes. Featuring 200' of frontage and nearly 1 3/4 acres of land, this could be just what you've been searching for. Call now and secure before the Spring and enjoy your summer on the lake! (id:37788)
Royal LePage Lakes Of Muskoka Realty
0 Nagaya Drive
Kilworthy, Ontario
For more information click the brochure button. Great for Tiny Homes on wheels 16 lots make up this parcel. A Tiny home community, or use it for Glamping. Zoned RC-4, steps from the beach. Not Rural it's within the urban boundary of Gravenhurst. Recently fire hydrants were installed. 2 Municipal road allowances have been surveyed in 2022 Trail permits are available at the MNR. Mere 1.5 hours from Toronto. Nagaya Beach & boat launch, Kluey's Bay, Kahshe Lake. In the peak of Summer the water here is warmer than the Hawaiian Ocean! With waters calm enough for a sunset - midnight cruise! You can make Hawaiians jealous! Also take advantage of the winter market using hot tents! Road allowances are currently open for foot traffic. For a trail permit you can apply at Ministry of Natural Resources. Both unopened road allowances have been surveyed Along with 16 - 20 feet x 50 feet lot's. Great potential for extra additional excursion income including seadoo rentals, boat rentals, guided tours, cliff jumping, archery, axe throwing. Great traffic in the winter, 45 min from 2 ski resorts. Entice other local BNB traffic too! With stunning views looking out to granite outcrop and forest. The municipality wants 20 meters for a municipal roadway. The MNR can issue a trail permit for the 20 foot wide Unopened road allowance. Which is un-assumed by the municipality which is thus considered crown land. Crown land trail permits can be potentially obtained from the MNR. Some photos are rendered. (id:37788)
Easy List Realty Ltd.
504501 Grey Road 1 Road
Georgian Bluffs, Ontario
Georgian Bay, Waterfront, building lot! 100 feet along the water and 269 feet deep, well treed with panoramic view out the bay and Griffith Island. Conveniently located 26 minutes to Owen Sound and 19 minutes to Wiarton on a year round road. This mature waterfront property offers you versatility in building your dream home or cottage. (Cabin on property is of NO value). Just minutes to Big Bay and a General Store. Come and view the clear sparkling waters of Georgian Bay and enjoy water recreation of your choice at your door step. (id:37788)
Wilfred Mcintee & Co Limited
23 Norman Lane
Coe Hill, Ontario
A beautiful vacant lot in the heart of cottage country (Bancroft) is calling you. This cleared, flat lot is ready for you to start building your home. Imagine living in the heart of a quaint town (Coe Hill) within cottage country where numerous lakes are at your beck and call, the possibilities are endless. The small town atmosphere prevails as the fresh summer breeze floats through the front door as your invite guests over for a late evening nightcap. These types of lots are rare and do not come on the market too often. (id:37788)
Mcintyre Real Estate Services Inc.
176 Deerbrook Drive
Wasaga Beach, Ontario
Site Plan Approval in Place for Townhouse Development. 20+ Acres - 50 Units approved with Town Services. Part 4 - 20 Units Phase 7,8,9 + 10, Part 5 - 15 nits Phase 4,5 +6, Part 6 - 5 Units - Phase 3 (id:37788)
RE/MAX By The Bay Brokerage
244 Main Street
Atwood, Ontario
Rare find. Beautiful mature building lot 44 x 122 sq ft. in tranquil Atwood a few minutes from all of the amenities of Listowel. R-4 zoning allows numerous possible uses ie. single family, multi family, semi detached, home occupation etc (see attached list) Sewer available, option of shared well or drilling own well. Permitted Uses (a) One single-detached dwelling on one lot; (b) One semi-detached dwelling on one lot; (c) One dwelling of a semi-detached dwelling on one lot; (d) One semi-detached link dwelling on one lot; (e) One dwelling unit of a semi-detached link dwelling on one lot; (f) One duplex dwelling on one lot; (g) One triplex dwelling on one lot; (h) One fourplex dwelling on one lot; (i) One converted dwelling on one lot, containing not more than four dwelling units; (j) One boarding or lodging house on one lot, containing not more than four guest rooms; (k) A home occupation, in accordance with Section 3; (l) A bed and breakfast establishment, in accordance with Section 3; (m) A park, in accordance with Section 28; (n) Accessory uses, buildings, and structures, in accordance with Sections 3 and 5 (id:37788)
RE/MAX Twin City Realty Inc.
181 Mississaga Street E
Orillia, Ontario
Prime location in Orillia's downtown core and within a stone throw to the port of Orillia and the Lake Couchiching waterfront district. Located at the corner of Mississaga St and Front St. this key location is perfect for your small business to stand out from the rest. The finished interior offers four separate offices and a spacious reception area in the front with a two piece bath with entrances' at the front and rear of the building. Most everything was updated by the current owner since their ownership, including floors, roof, ceilings and drywall and plus the attractive exterior stone siding. Do not miss your opportunity to watch your business thrive in Orillia's downtown. (id:37788)
Century 21 B.j. Roth Realty Ltd.
18 Parkwood Drive
Cambridge, Ontario
Remarks Public: Discover the perfect canvas for your dream home on this unique infill lot, like the home pictured here, nestled in the heart of a charming 1950s neighborhood in West Galt, Cambridge. This rare find offers a blend of modern convenience and timeless natural beauty, with mature trees. With a 52-foot frontage, 174 feet deep, and 42 feet wide at the rear, this lot provides ample space for a variety of home designs and landscaping possibilities. Utilities Ready: The property comes with an existing sewer connection at the property line, simplifying the building process. Only a block away from Highland Public School, which offers French Immersion programs. A block from Victoria Park, featuring tennis courts, a ball diamond, a playground, and walking trails. Community: Located in the desirable neighborhood of West Galt, this lot is surrounded by mid-century charm and modern amenities, making it an ideal location for families and individuals alike. Lots like this in West Galt are a rare opportunity. The combination of its size, mature trees, and proximity to schools and parks makes 18 Parkwood Drive an ideal spot to build a home tailored to your lifestyle. Enjoy the tranquility of a tree-covered lot while being a short walking distance away from the downtown core community and its amenities. (id:37788)
RE/MAX Twin City Realty Inc. Brokerage-2
372 River Oak Place
Waterloo, Ontario
Nestled in the prestigious River Oak Estates, this remarkable estate offers unparalleled luxury, sophistication, and privacy on a sprawling ½-acre lot. Every inch of this custom-built home has been designed to perfection, blending timeless elegance with the finest in modern amenities. As you step inside, you are immediately greeted by an inviting foyer outfitted with a custom oversized staircase and an abundance of natural light pouring in through the transom windows that grace the main floor. The custom cherry cabinetry and built-ins throughout, paired with elegant white mahogany accents on the fireplace and kitchen cabinets, set the tone for a home that exudes timeless luxury. The heart of this home lies in the chef’s kitchen, a culinary masterpiece designed by the renowned Chervin Furniture & Design. Equipped with high-end fixtures such as a Dacor wall oven & 6 burner gas stove, Sub Zero 2 drawer vegetable fridge, Broan Elite range, Fisher Paykel 2 drawer dishwasher and a Sub Zero fridge/freezer. With a layout that blends function and beauty, this kitchen is perfect for both everyday cooking and entertaining on a grand scale. Take the elevator to the upper floor where your greeted to 6 bedrooms, 5 bathrooms with a primary that offers endless amount of relaxation, 2 closets, large windows to soak in the sunshine, a deep soaker tup and glass shower. Downstairs, the fully finished basement is a showstopper, featuring a built-in bar perfect for hosting gatherings, a pool table for fun-filled nights, and a wine cellar to store your collection in style. A dedicated wellness room with a sauna offers the perfect space for rejuvenation, ensuring you can unwind in ultimate comfort. The exterior of this estate is equiped with beautifully landscaped grounds, large inground pool, outdoor shower and one of a kind kitchenette provide both privacy and elegance, with ample space for outdoor entertaining, lounging, or simply enjoying the serene environment of River Oak Estates. (id:37788)
Exp Realty
Tbd Queen Street W
Brussels, Ontario
Newly created build lot in established mature treed neighbourhood in the cozy and charming town of Brussels. Municipal Bylaw 18.1 PERMITTED USES: Dwelling, single detached; Dwelling, semi-detached with full services; Dwelling, duplex with full services; Dwelling, triplex with full services subject to Section 19.6; Dwelling, quadraplex with full services subject to Section 19.6; Dwelling with supports with full services; Dwelling, converted with full services. Water connection at lot line. Hydro overhead. Natural Gas available. Sanitary Sewer connection requires lateral. Driveway permit responsibility of buyer. (id:37788)
Kempston & Werth Realty Ltd.
156 Grand Avenue S
Cambridge, Ontario
Looking for a property that provides multiple options and growth potential? This 3-unit property has almost 2200sq ft of living space and sits on a dead end street with the Grand River and trails across the street! Just steps from downtown Galt, neighboring the vibrant Gaslight District, this A+ location combines historic charm and any amenity you could need. Featuring 2 x 1 bedroom units, at the rear and main level of the home and the large 2 bedroom upper unit. The main house (upper and lower units) shares utilities, while the rear unit is fully self-contained with separate utilities. Currently 100% occupied with tenants in good standing. Its prime location ensures tenant demand, with proximity to schools, parks, shops, and transit. With 5 on-site parking spaces, shared green space, and growth potential, this property is a rare investment opportunity in a growing area! (id:37788)
Flux Realty
693 Arkell Road S
Puslinch, Ontario
Discover the canvas for your dream home on this beautiful private two-acre lot that is less than a 5-minute drive to all the amenities Guelph has to offer. The serene property is lined with mature trees creating ample privacy from neighbouring properties. Nature enthusiasts will love the close proximity to Starkey Hill, a 37-hectare property featuring a hiking trail that offers panoramic views of Guelph and surrounding areas. Seize this incredible opportunity to design and build your perfect home at 693 Arkell Road S, surrounded by nature’s beauty and tons of amenities. Create a home that reflects your unique style and taste, where every detail is precisely the way you envisioned it. Located in one of the top school districts and surrounded by luxury estate homes, some valued at over $10 million, this property is an exceptional long-term investment. Enjoy the best of both worlds – the peace and quiet of the country and the convenience of city living. With all the amenities Guelph has to offer just a short drive away, you’ll never have to sacrifice convenience for privacy. 693 Arkell Road S is only 10-minutes to the 401 allowing you to easily commute to Milton in 20-mins & Mississauga in 30-mins. (id:37788)
RE/MAX Real Estate Centre Inc.
693 Arkell Road S
Puslinch, Ontario
Discover the canvas for your dream home on this beautiful private 2-acre lot that is less than a 5-minute drive to all the amenities Guelph has to offer! The serene property is lined with mature trees creating ample privacy from neighbouring properties. Nature enthusiasts will love the close proximity to Starkey Hill, a 37-hectare property featuring a hiking trail that offers panoramic views of Guelph and surrounding areas. Seize this incredible opportunity to design and build your perfect home at 693 Arkell Road S, surrounded by nature’s beauty and tons of amenities. Create a home that reflects your unique style and taste, where every detail is precisely the way you envisioned it. Enjoy the best of both worlds – the peace and quiet of the country and the convenience of city living. With all the amenities Guelph has to offer just a short drive away, you’ll never have to sacrifice convenience for privacy. 693 Arkell Road S is only 10-minutes to the 401 allowing you to easily commute to Milton in 20-mins & Mississauga in 30-mins. (id:37788)
RE/MAX Real Estate Centre Inc.
6484 Finch Avenue W
Toronto, Ontario
Prominent arterial Intersection with Finch West Light Rail Transit Access. Humber college nearby. Zoning Bylaw amendment required to permit residential use. Current use includes a 5,806 sq.ft. Church building with 4,466 sq.ft. finished basement. Ideal site for future multi unit resdidential development. Directions Northeast corner of Martin Grove Road and Finch Avenue West (id:37788)
Citimax Realty Ltd.
3432 Hwy 518 W. (Part 1)
Mcmurrich/monteith (Mcmurrich), Ontario
Presenting an exceptional opportunity to own approximately 31.986 Acres of private, untouched, forested land. Accessible from a year-round municipally maintained road this outdoor lovers paradise is the perfect place to immerse yourself into nature, and be surrounded by wildlife. The area provides the perfect backdrop for a number of recreational activities; from hiking, fishing, and boating to ATV riding, and snowmobiling. Conveniently located, this property is near both Doe and Bear Lake, and the Seguin and OFSC Snowmobile/ ATV Trail Systems. With It's proximity to the nearby towns of Huntsville (30 min) and Burks Falls (20 min) the location offers the perfect balance of seclusion and convenience for those seeking an escape from the hustle and bustle of city life. Whether you are seeking privacy, an outdoor playground, or a valuable investment, this property offers unlimited potential. Zoned RU, this property offers a wide range of possibilities. This property has recently undergone severance, R-Plan is Registered, updated address, pin, legal description to be confirmed prior to closing. In addition, a neighbouring 39.147 Acre Lot (approx.) which, the above lot was recently severed from is also available for purchase. This neighbouring lot has a cabin, well, and driveway. (id:37788)
Sotheby's International Realty Canada
6 Sydenham Street
Grey Highlands, Ontario
Step into The Bakery of Flesherton, where every bite is a celebration of flavour, comfort, and community! Located in the heart of charming Flesherton, this beloved bakery is a dream opportunity for anyone ready to take the reins of their own business while indulging in the art of crafting irresistible delights. From their perfectly spiced samosas that keep customers coming back for more, to donuts so soft and fluffy they practically melt in your mouth, The Bakery of Flesherton has a well-earned reputation as a local treasure. And let's not forget their lattes, a comforting hug in a cup that warms you from the inside out. These are just a few reasons this bakery has become a favourite destination for locals and visitors alike. This is more than just a bakery; it's a chance to be part of a community, spreading joy and satisfaction one delicious treat at a time. Whether you dream of perfecting your recipes, welcoming smiling faces through the door, or creating unforgettable moments over coffee and pastries, this is your opportunity to turn passion into a thriving business. Step into a space filled with warmth, character, and endless potential. At The Bakery of Flesherton, every day is an invitation to make a difference through the magic of food. Don't just bake, create an experience that will be cherished by everyone who walks through the door. Ready to take your first step toward sweet success? Let's make your bakery dreams come true, one flavourful bite at a time! (id:37788)
RE/MAX Summit Group Realty Brokerage
1104 7th Street E
Owen Sound, Ontario
Rare opportunity to lease over 8,000 square feet of prime commercial/industrial space on Owen Sound's developing East Side. This expansive property boasts a comprehensive list of features, including fully built-out office space and an impressive interior height of 13 feet. With the added versatility of two private dock doors and a grade-level door, this space is perfectly suited to accommodate a wide range of businesses and industries permitted within the M1 zoning. Additionally, the space can be subdivided, with the landlord willing to assist on up fitting. (id:37788)
Real Broker Ontario Ltd

