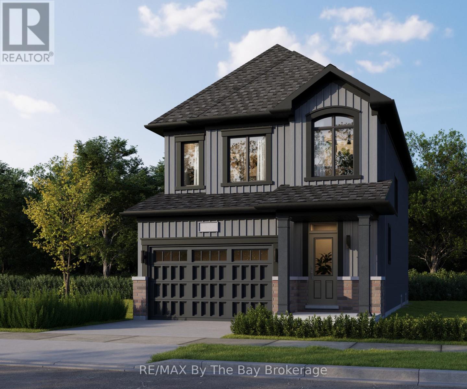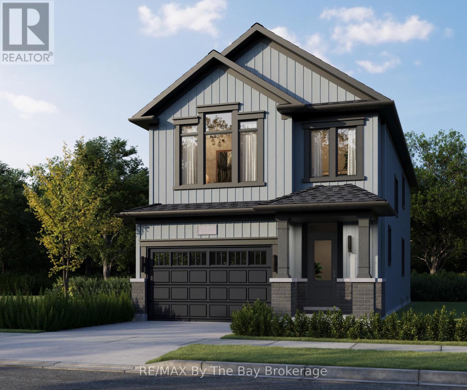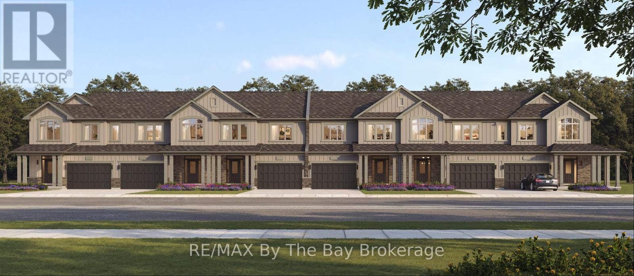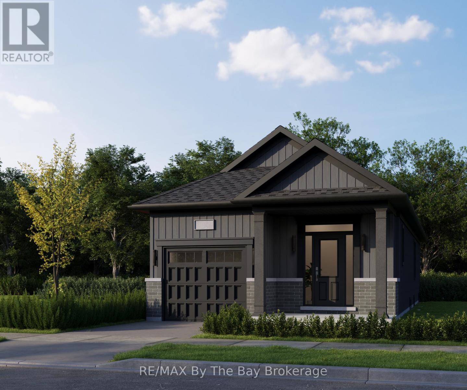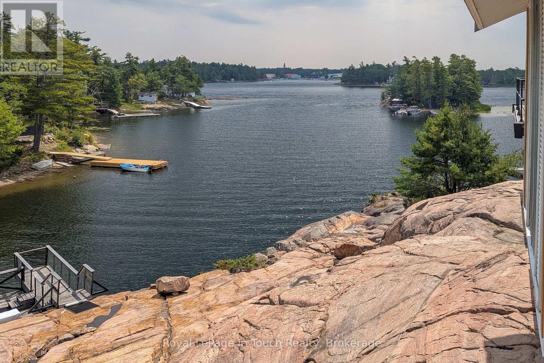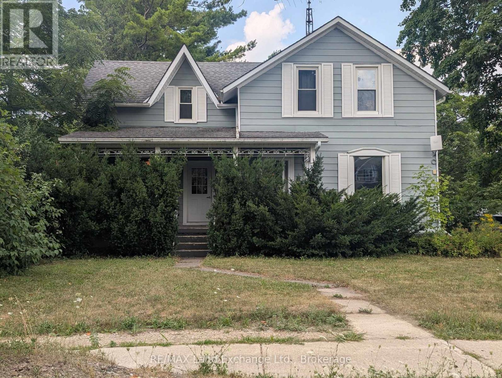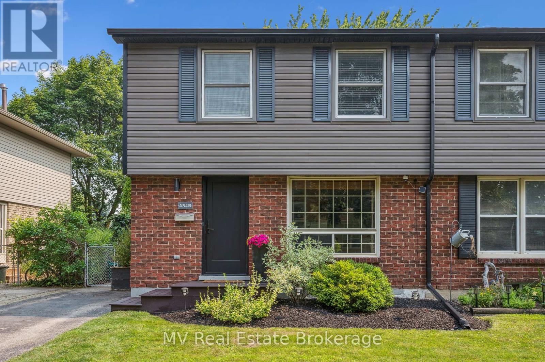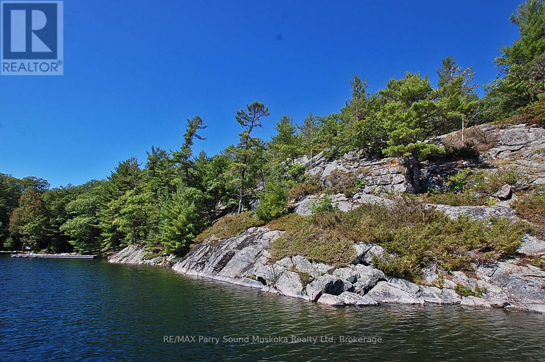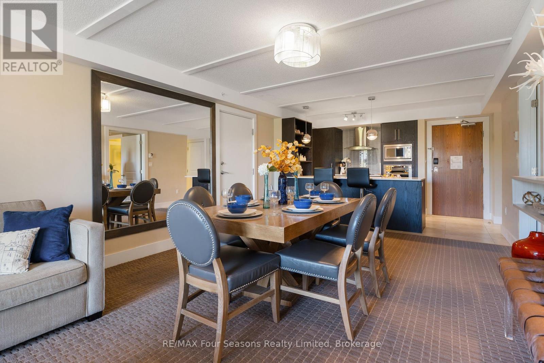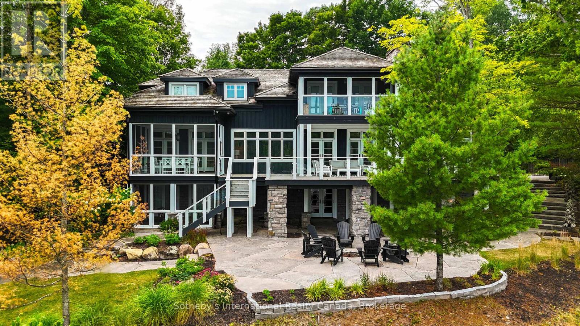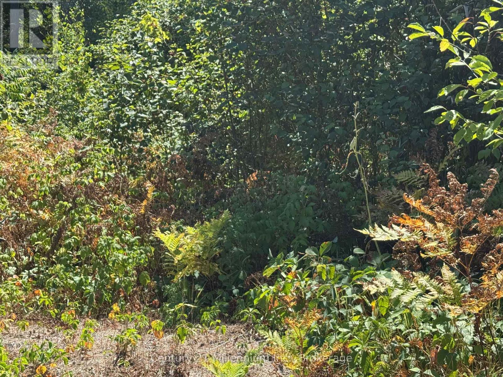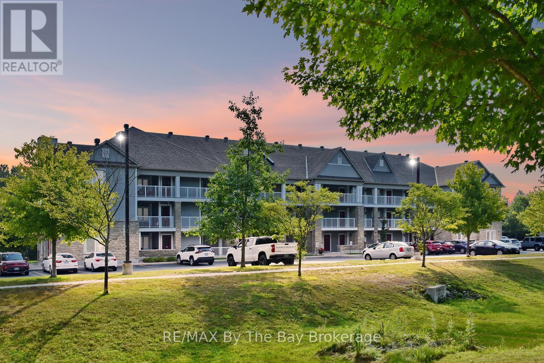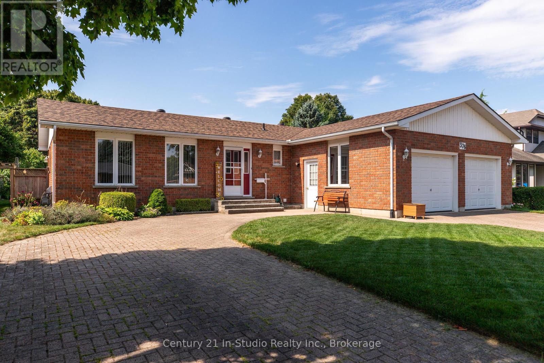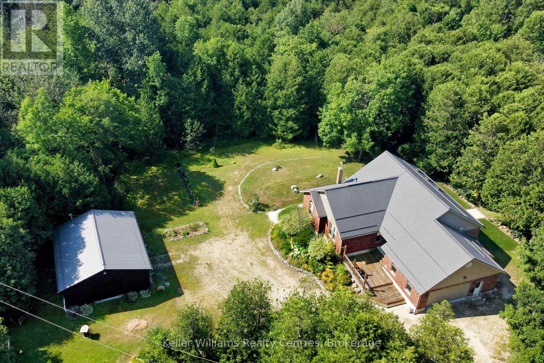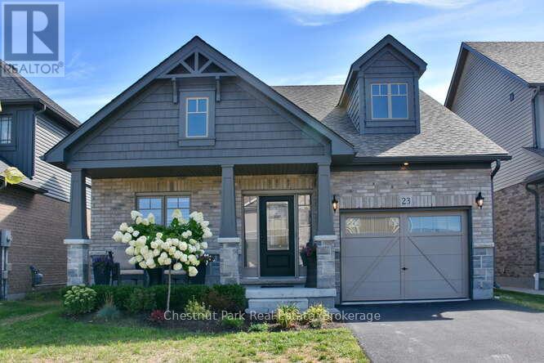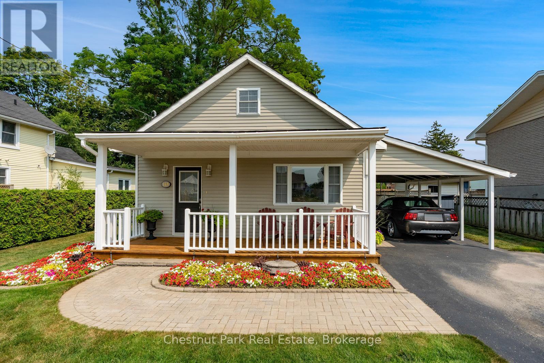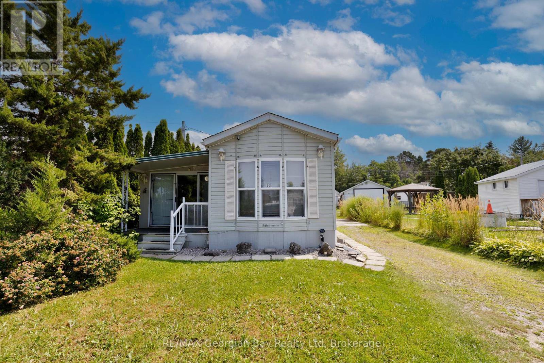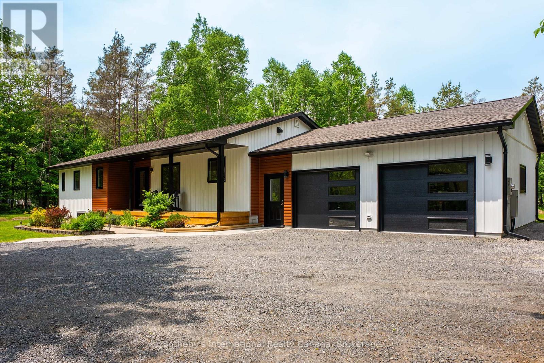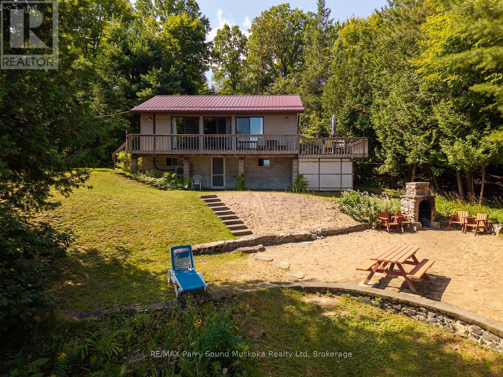711l Katrina Street
Wasaga Beach, Ontario
To Be Built - Welcome to Brightside in the River's Edge community. This 'Vivid' floor plan offers 1,798sq ft with 3 bedrooms and 2.5 bathrooms. Entertainers dream with the open concept main floor with a 11'x20' living room. Upstairs, the primary bedroom includes a walk-in closet and 5pc ensuite. Laundry is continently located on the second floor, as well as the second and third bedrooms and 4pc bathroom. Sod and a paved driveway is included. Visit our sales office at 4 Nicort Rd, Wasaga Beach for additional information. (id:37788)
RE/MAX By The Bay Brokerage
712r Katrina Street
Wasaga Beach, Ontario
To Be Built - The 'Luster' is a spacious floor plan with 4 bedrooms, 2.5 bathrooms and 2,109 sq ft. Main floor includes a 2pc bathroom, mudroom, open concept kitchen, dining and living room. The kitchen includes ample counter space and an island with a breakfast bar. Room for the entire family to enjoy movie night in the 21'x13' living room. Upstairs, there are 4 bedrooms, 2 bathrooms, laundry room and linen closet. The 12'x18' primary bedroom is spacious with a private ensuite and walk-in closet. Located in the Brightside community with walking distance to Wasaga Beach public school and future high school. Sod and a paved driveway is included. Visit our sales office at 4 Nicort Rd, Wasaga Beach for additional information. (id:37788)
RE/MAX By The Bay Brokerage
781-4 Katrina Street
Wasaga Beach, Ontario
To Be Built - Located in the Brightside community with walking distance to Wasaga Beach public school and future high school. Welcome to the 'Glow' townhouse with 1,761 sq ft, 3 bedrooms and 2.5 bathrooms. Main floor is equipped with a 2pc bathroom, kitchen with island and pantry, dining area and separate living room. Upstairs, the second and third bedrooms share a 4pc bathroom, while the primary bedroom has a private 5pc ensuite and walk-in closet. Laundry is also located on the second floor. Sod and a paved driveway is included. Visit our sales office at 4 Nicort Rd, Wasaga Beach for additional information. (id:37788)
RE/MAX By The Bay Brokerage
710r Katrina Street
Wasaga Beach, Ontario
To Be Built - Welcome to bungalow living in the beautiful Brightside by River's Edge community. Walking distance to Wasaga Beach public school and future high school. The 'Beam' floor plan offers a 10'x14' primary bedroom on the main floor with a 4pc ensuite and a walk-in closet. Laundry is also conveniently located on the main floor of the home. The living area has an open concept kitchen with a breakfast bar, space for a dining table and living room with sliding doors to the backyard. Downstairs in the basement, you'll find a finished recreation room, 4pc bathroom and a 10'x9' bedroom. Sod and a paved driveway is included. Visit our sales office at 4 Nicort Rd, Wasaga Beach for additional information. (id:37788)
RE/MAX By The Bay Brokerage
1878 Island 1040
Georgian Bay (Baxter), Ontario
In about 1.5 hours from the GTA, you can be in Honey Harbour and then it's a 5 minute straight shot from the nearest marinas to this property by boat. The 1400 square foot cottage features 3 bedrooms, 2 bathrooms and a bright and open living / dining / kitchen area. Lover's Bay is a quiet inlet off the main channel where there is virtually no boat traffic even though it's so close to the inner harbour. The cottage is perched atop a vast granite hill and was designed to take advantage of the natural light and expansive views. There is excellent deep water at the dock for diving and swimming and if you are a watersports enthusiast, there are great locations for that in the immediate vicinity. Georgian Bay offers unlimited boating so you can take a day trip over to the town of Midland or, if you're looking for a longer boat ride, you could head up to Henry's or Parry Sound. If you want to use your cottage in the winter, this one is fully winterized and can be accessed by snowmobile or even on foot in the winter once the ice is safe. There are even services to get you there and back by scoot or hovercraft in the winter and water taxis in the summer. (id:37788)
Royal LePage In Touch Realty
483 Spruce Street
Centre Wellington, Ontario
Newly Renovated 2-Bedroom Year-Round Trailer in Maple Leaf Acres. Welcome to your cozy, fully renovated retreat in the heart of Maple Leaf Acres, a sought-after, year-round lifestyle community! This charming 2-bedroom trailer offers a perfect blend of modern comfort and serene country living, ideal for downsizing, weekend getaways, or year-round residence. Step inside to discover a bright, open-concept living space featuring stylish updates throughout. The spacious walk-in shower in the updated bathroom adds a touch of luxury, while the inviting fireplace creates a warm and welcoming atmosphere perfect for chilly evenings. The kitchen boasts contemporary finishes and flows effortlessly into the living and dining area, making entertaining a breeze. Outside, enjoy your private outdoor space. With access to Maple Leaf Acres community amenities including a pool, recreation centre, trails, and waterfront on Belwood Lake, you'll feel like you're on vacation every day. Year-round living in a well-managed community. Don't miss your chance to own this turnkey home in a fantastic location. Book your private showing today (id:37788)
Your Hometown Realty Ltd
431 Coombs Street
North Huron (Blyth), Ontario
Attractive one-and-three-quarter storey century-old home on a corner lot, adorned with old maple trees and other green foliage in an expansive lawn. A covered front veranda looks onto a beautiful memorial park across the road. The house interior emanates old-fashioned elegance, from original hardwood trim in all the rooms, plus hardwood flooring in the hallways and traditional living/dining room, juxtaposed with updated windows throughout the house, wall-to-wall plush carpeting in three upstairs bedrooms (all with closets) and going up the stairs, and main floor modern kitchen adjoining the laundry room. The houses two bathrooms are the four-piece main floor bathroom and the second-floor smaller bathroom with a shower. Other features include an updated gas furnace and central heating system, a solid stone foundation, a sump pump, a rented water softener system that includes a reverse osmosis filter tap in the kitchen and, as well, an attached garage/workshop. Located a few blocks east of the Village of Blyth's main street provides the excellent balance of walking distance to the renowned Blyth Theatre, the Blyth Inn community pub, plus various shops filled with locally-produced goods, yet far enough from these creative activities to enjoy quiet and privacy when at home. Blyth's other noteworthy attractions include the Cowbell Brewery Co. restaurant and shop on the edge of a growing town, and various trails which include being directly connected to the Goderich to Guelph Rail Trail (G2G), while surrounded by the bucolic splendour of extensive agricultural fields and woodlots in all directions. (id:37788)
RE/MAX Land Exchange Ltd.
434b Dunvegan Drive
Waterloo, Ontario
Tucked into a quiet, family-friendly neighbourhood, this charming 3-bedroom, 2-bathroom home has been lovingly updated and is ready for its next chapter. Built in 1973 but refreshed with a modern touch, its the kind of place where you can move in, unpack, and start living - no projects, no compromises. Step inside and you'll find a welcoming space with thoughtful updates throughout. From the stylish bathrooms to the smart lighting and cozy accent walls, every detail has been considered. The finished basement offers extra room to stretch out - whether it's for movie nights, a home office, or play space. Out back, the yard opens directly onto Lexington Park, offering a peaceful green view and easy access to soccer fields and walking paths. And when it's time to head out, you're just minutes from Highway 85, Conestoga Mall, and the vibrant energy of St. Jacob's Farmers Market. Whether you're a first-time buyer, a young family, or a professional looking for a turn-key home in a convenient location, this one checks all the boxes. Stylish, practical, and move-in ready - its everything you've been waiting for. (id:37788)
Mv Real Estate Brokerage
52b Rose Island
Carling, Ontario
GEORGIAN BAY - Desirable Rose Island, 682 Ft of total frontage, 3.08 Acres of Privacy, Rare offering of 492 Ft located in a quite bay offering sheltered docking, good swimming and long views across Killbear Point, plus 190 Ft located on the south shore overlooking Rose Island Channel, Private building sites, 20 Mins by boat from a number of local marinas, The property abuts Georgian Bay Biosphere Reserve, So many great things to do on the bay, Boat to Henry's Fish Restaurant, Gilly's Snug Harbour Restaurant, Visit Renowned Killbear Provincial Park across the bay, Snorkel the wreck 'The Atlantic', just out past Carling Rock, Exploring possibilities are endless, Vacant waterfront lots are few on Georgian Bay! (id:37788)
RE/MAX Parry Sound Muskoka Realty Ltd
5202-5204 - 9 Harbour Street E
Collingwood, Ontario
Welcome to Living Water Resort & Spa in the beautiful town of Collingwood. Steps from Georgian Bay & minutes away for golf and trails. Blue Mountain Ski Resort & amenities is a short drive. This is fractional ownership of a 2 bedroom, 2 bathroom condo (sleeps 8) on Georgian Bay. The main suite contains a kitchen, dining, and living room area with a pull out couch, a primary king bedroom and attached ensuite. The second suite has 2 queen beds, a bathroom, and a kitchenette. You can rent one room while you stay or rent the full condo. Play a round of golf, relax at the spa, enjoy fine cuisine by Lakeside Restaurant-Grill, hike, or shop downtown. As a fractional homeowner at Living Water Resort & Spa, you can access these services year-round & take advantage of discounted rates. Enjoy weeks 7 & 8 (Family Day Weekend) & week 17 (first week of May), switch weeks with another owner or use your weeks with Interval International. Book your showing to see this unit today! (id:37788)
RE/MAX Four Seasons Realty Limited
1037 Elgin House Road
Muskoka Lakes (Medora), Ontario
A rare offering on iconic South Lake Joseph in the prestigious enclave of Port Sandfield. This masterfully crafted waterfront estate sits behind a stately gated entrance and offers exceptional privacy, elegance, and timeless design throughout. The principal residence features wide plank hardwood floors, soaring ceilings, and expansive lake views. The gourmet chefs kitchen with a large butlers pantry flows seamlessly into the main living spaces, anchored by a stunning double-sided stone fireplace. The luxurious main floor primary suite offers walkouts, spa-inspired ensuite, and peaceful lake vistas. A private guest suite with its own fireplace and sitting area ensures comfort and seclusion. With 5 bedrooms in the main house plus a 6th suite above the attached garage, there's room for everyone. The lower level offers a full wet bar, games room, family room, and state-of-the-art mechanicals. Enjoy six covered porches, ideal for lakeside entertaining in any weather. Outdoors, stroll landscaped pathways through irrigated gardens to 465 feet of pristine shoreline with a gentle slope into crystal-clear water, perfect for swimming. The 3-slip boathouse (2 interior slips) features a beautifully finished upper-level living space, ideal for hosting guests or relaxing by the water. A charming Bunkie provides additional accommodations or a peaceful home office. This meticulously maintained estate offers the ultimate in privacy, craftsmanship, and location. A signature property in one of Muskoka's most desirable addresses Port Sandfield on Lake Joseph. (id:37788)
Sotheby's International Realty Canada
931 River Road E
Wasaga Beach, Ontario
Vacant 1 Acre Lot for Sale - Steps from Georgian Bay! Welcome to your opportunity to own a prime piece of private property just a 2-minute walk to beautiful Georgian Bay and only a short drive from the vibrant Wasaga Beach community. Conveniently close to all of Wasaga Beach shopping, dining, and recreational amenities. Quiet setting, yet easy access to nearby attractions and highway connections. Spacious vacant lot offering endless potential for your dream home or cottage. A great investment in an area known for its growth and year-round appeal. Whether you are looking to build a year-round residence, a weekend retreat, or simply secure land in one of Ontario's most desirable recreational areas, this lot checks all the boxes and with the bay just steps away, the possibilities are endless. (id:37788)
Century 21 In-Studio Realty Inc.
214 - 50 Mulligan Lane
Wasaga Beach, Ontario
Don't miss this exceptional, 2-Bedroom, 2 bathroom, 2nd floor Condo in the highly sought-after Marlwood Golf Course Community. Discover the Shores of Southern Georgian Bay and its numerous new developments and amenities within and surrounding Wasaga Beach, including the upcoming Costco development. This beautifully designed condo offers bright and spacious living, featuring a modern kitchen with stainless steel appliances, granite countertops, and ample cupboard space, flowing into an open dining, living room area or step out to the charming balcony overlooking the golf course, equipped with a natural gas BBQ hookup for outdoor cooking. The roomy primary suite boasts a walk-in closet, linen closet and a 3-piece semi ensuite with a walk-in shower. Additional features include in-unit laundry with extra storage. This unit has two dedicated owned parking spaces plus visitor parking, and the convenience of an elevator. This property offers a fantastic opportunity to plant your roots or an excellent opportunity for investors being so close to the renowned Wasaga Beach. Experience the best views of Marlwood Golf Course from this exceptional 2-bedroom, 2-full-bathroom condominium, ideally situated within the tranquil community of Marlwood Estates. Perfect for those seeking a primary residence or a secondary home, this property boasts an open-concept floor plan, seamlessly integrating indoor and outdoor living spaces through its walk-out access to a sprawling terrace. The expansive outdoor area offers breathtaking green space views in every direction, while a private walking path surrounding the complex is mere steps away. This turnkey condominium represents the epitome of hassle-free living, complete with two deeded parking spaces and coupled with reliable property management ensuring the upkeep of the buildings and grounds. We invite you to schedule a viewing and discover firsthand the unparalleled lifestyle afforded by Marlwood Condos. (id:37788)
RE/MAX By The Bay Brokerage
376 Parkwood Drive
Saugeen Shores, Ontario
Welcome to this sweet red brick bungalow, perfectly located on a quiet street in the heart of Port Elgin. Built in 1990 by Royal Homes and R2000 certified, this well-maintained property combines comfort, efficiency, and convenience. From here, you can walk to the beach, downtown shops, restaurants, and local schools - making it an ideal spot for families, retirees, or anyone looking to enjoy the best of town living.The main floor offers three bedrooms and two and a half baths, with hardwood floors in the principal rooms adding warmth and charm. The kitchen and dining areas flow easily into the living space, making it a welcoming home for everyday living and entertaining. The primary bedroom includes its own ensuite, while the additional bedrooms are flexible for family, guests, or office use.The lower level is mostly finished, featuring a spacious family room, bathroom, and additional rooms that can serve as storage, hobby, craft, or office space -plenty of options to suit your lifestyle.This home has seen thoughtful updates over the years, including a forced-air gas furnace (2022) with HRV system, asphalt shingles (2024), and windows replaced approximately 10 years ago. These upgrades mean peace of mind and energy efficiency for years to come.Step outside to a lovely landscaped backyard, perfect for relaxing or entertaining. The paving stone driveway leads to a convenient attached two-car garage, providing ample parking and storage. If you're looking for a move-in ready home that offers charm, efficiency, and a walkable lifestyle close to everything, this red brick bungalow is the one. (id:37788)
Century 21 In-Studio Realty Inc.
354 Mclean Crescent
Saugeen Shores, Ontario
Looking for a great home that is perfect for you and your family? This beautiful, 1.5 year old home, built home by Snyder Development might be just what you're searching for. Located in one of Port Elgin's newer subdivisions, it offers modern comfort, thoughtful design, and a family-friendly location. The main level features three spacious bedrooms, including a primary suite complete with a walk-in closet and a private ensuite bathroom. The open-concept living and dining area is bright and welcoming, with a stylish kitchen that includes an island perfect for casual meals or entertaining. Youll also appreciate the convenience of main-floor laundry. Downstairs, the fully finished lower level offers even more living space with a large rec room, two additional bedrooms, and a third full bathroom ideal for guests, teens, or a home office setup. This home is just a short walk to a public park and a network of scenic walking trails perfect for an active lifestyle and raising a family. (id:37788)
RE/MAX Land Exchange Ltd.
Front Unit - 93 Essex Street
Guelph (Downtown), Ontario
Lovely Downtown Guelph rental! This two-storey home is just steps from The Guelph Farmers' Market, Balzac's, and the Downtown core. There are tons of amenities, parks, schools, and public transit routes within walking distance. The main floor features bright windows, an eat-in kitchen, a living room, and laundry. The second level features 3 bedrooms and a 4pc bathroom with a large bathtub. The 3rd bedroom, which is smaller in size, could be best used as a den, office, nursery, walk-in closet & more. Street parking is allowed all year (including overnight in the winter). $2,300 + Utilities/Month. Book your private showing today! (id:37788)
Royal LePage Royal City Realty
034660 Sideroad 5 Ndr
West Grey, Ontario
This 2006 brick bungalow sits on over 20 acres and comes complete with a 28' x 32' workshop, charming cottage, private pond, walking or ATV trails, and the beautiful Deer Creek running through the property. Offering over 2800 sq. ft. of total living space, the home features a bright living room with soaring vaulted ceilings, a primary suite with a walk-in closet and 3-piece ensuite, and a versatile room perfect for a home office or 3rd main floor bedroom. The fully finished basement expands your living area with a large rec room, hobby room, office, 3rd full bath, tons of storage, and a convenient walk-up to the outdoors. Appliances are included, and the attached two-car garage adds even more functionality. Step outside to expansive decks overlooking the pond, where frogs and turtles make their home, or cast a line in the creek and enjoy fishing right on your own property. Nature lovers will appreciate the abundance of wildlife and peaceful surroundings at every turn. Just steps from the house youll find your newly renovated cottage, an ideal guest space or quiet getaway. With its natural beauty and complete privacy, this property is a rare opportunity to own a country retreat with every feature you could ask for! (id:37788)
Keller Williams Realty Centres
364 Yellow Birch Crescent
Blue Mountains, Ontario
Welcome to Windfall and this gorgeous freehold Churchill home! Have it all! Biggest model in Windfall. PREMIUM LOT LOCATION, PRIVATE BACKYARD FACING TREES!....it's all about location here in Windfall! Front porch looks onto escarpment. Minutes away from Ontario's #1 four season resort; walk to Blue Mountain Village to enjoy all the special eateries, shops and tons of stuff to do to keep the family busy! Drive under one minute to the ski hills, world renowned Scandinave Spa, golf courses or miles of beautiful beaches on Georgian Bay! Walking paths just outside your home, where you can meander over to the 9 acre forest with 3 ponds to enjoy bird watching, wild life and many varieties of wildflowers. This home boasts 4 bedroom + Den, and 4 bathrooms. There is an entry way through the garage into the mudroom/laundry room. The separate large dining room gives families lots of room to enjoy their meals together. 9 Foot ceilings throughout the main level and coffered ceilings upstairs. The Very large Great Room/Kitchen offers many large windows which brings in lots of natural light and backs onto one of the many pathways/green corridors with lots of trees and shrubs giving your backyard lots of privacy. Beautiful stone gas fireplace with reclaimed wood timber mantel gives this home a very warm and inviting mountain feel. Two covered porches to enjoy lots of outdoor living space and views of the gorgeous mountain range! Your friends and family can enjoy "The Shed" a 4 season social hub of the community exclusively for Windfall residents with a year round swimming pool, hot tub, sauna, fitness room and gathering room. You won't find a more perfect place to call home! Upgrades are listed in documents tab. Backyard faces trees/walking trail NOT houses! You can change interiors to your preferences but this beautiful location is here to stay! (id:37788)
RE/MAX At Blue Realty Inc
23 Maidens Crescent
Collingwood, Ontario
Welcome to 23 Maidens Cres. This GEORGIAN MODEL / BUNGALOW / was built in 2022 by Devonleigh Homes and is located in the sought-after development Summit View. This 4-bedroom, 3 Bath BUNGALOW features an impressive open concept living space with 2 bedrooms (one with Murphy Bed) and 2 baths, laundry with garage access on the main level, and is just a few of the features of this move-in-ready home, with just under 1500 sq. ft of living space on the main level. The main level features crown molding throughout, California Shutters, a newly upgraded kitchen in 2024 with Quartz counter tops and seating for 4 at the buffet-style counter. Engineered hardwood floors in the living room. Sliding doors to a room-sized deck with gas BBQ. hook up and overlooking a fully fenced, landscaped yard. The lower level offers 2 bedrooms with walk-in closets, a four-piece bath, a spacious family room, an oversized finished workshop, a storage room and laminate flooring with underlayment. A few items remain to close out the final building permit. (id:37788)
Chestnut Park Real Estate
169 Walnut Street
Collingwood, Ontario
Welcome to 169 Walnut Street in Collingwood - a charming and immaculate 762 sq.ft., 2-bedroom, 1-bath bungalow tucked away on one of Collingwood's beloved tree-lined streets. Set on a generous 53' x 165' lot, this home offers both comfort and convenience in a highly walkable location. Whether you're a first-time buyer or looking to downsize, this well-maintained home is the perfect opportunity to embrace the Collingwood lifestyle. The cozy living room features a gas fireplace, creating a warm and welcoming atmosphere year-round. Step outside to the raised back deck, ideal for summer barbecues and entertaining, with a garden shed for storing patio furniture and tools through the winter. The covered carport offers protection during snowy months, with parking in the driveway for 2 more cars, while the deep backyard provides room for gardening, play, or quiet outdoor moments under mature trees. Pride of ownership is evident throughout-this home has been lovingly cared for and is truly move-in ready. Located just a short walk from downtown Collingwood's shops, restaurants, cafes, and vibrant arts scene, you'll also have easy access to local trails, parks, and the waterfront. Georgian Bay is only a short drive away, perfect for paddleboarding, kayaking, or enjoying a day on the water. A short drive to all the 4 season activities the area has to offer - golf, skiing, and biking. Live close to nature without sacrificing in-town convenience. Whether you're settling in full time or looking for a peaceful weekend escape, this sweet bungalow checks all the boxes. (id:37788)
Chestnut Park Real Estate
164 Courthouse Square
Goderich (Goderich (Town)), Ontario
Prime Building on Courthouse Square with Incredible Investment Opportunity! This is your chance to own a mixed-use building located in the heart of Courthouse Square in downtown Goderich, ON. With a long-term commercial tenant and two residential units, this property offers excellent returns.The main level features a spacious front-facing retail space with over 1,500 sq. ft. perfect for any business looking to be in a high-traffic area. The second level is a stunning apartment with breathtaking views of the Courthouse and private back deck. It boasts a large primary bedroom with ensuite, den, bright living room, expansive kitchen and dining area, and in-suite laundry.On the third level, you'll find a charming retreat with one bedroom, private rear deck, large dining area, and a cozy living room overlooking the square. Both residential units are equipped with central air and in-suite laundry.With two residential parking spots accessed from the alley and a building that was extensively renovated in 1992, this property offers outstanding income potential. Don't miss this exceptional opportunity to invest in a prime location with great returns! (id:37788)
K.j. Talbot Realty Incorporated
30 - 10 Winfield Drive
Tay (Victoria Harbour), Ontario
Price is Right! This well-kept 2-bedroom mobile retreat offers a living and dining room combination, 4-piece bath, cozy gas fireplace, gas heat, and central air. Enjoy a low-maintenance lifestyle with access to a community pool and private beach area. Conveniently located close to all amenities, marinas, and beautiful Georgian Bay, and centrally positioned between Orillia, Barrie, and Midland. The perfect place to sit back, relax, and enjoy seasonal living or a weekend getaway. (id:37788)
RE/MAX Georgian Bay Realty Ltd
348 Fowlers Road
Huntsville (Chaffey), Ontario
Discover the breathtaking transformation at 348 Fowler Rd, where modern elegance meets thoughtful design. This beautifully renovated home has been taken back to the studs and reimagined as a sanctuary of comfort. Step inside to find an inviting space adorned with brand new windows, doors, and floors that radiate warmth and style. With three generous bedrooms plus a dedicated office ideal for those work-from-home days this home accommodates everyone, including your four-legged family member. The heart of the house features a stunning kitchen and stylish bathrooms, designed for both functionality and aesthetics. Imagine hosting gatherings as friends admire your exquisite glass railing, adding a touch of sophistication to the atmosphere. Nestled on a desirable corner lot just minutes from town, this property offers the perfect blend of peaceful country living and urban convenience. Outdoor enthusiasts will appreciate the easy access to nearby ATV and snowmobile trails, perfect for adventure seekers. Whether you're exploring the great outdoors or unwinding in your cozy retreat, you'll enjoy the best of both worlds. But that's not all! The heated garage provides more than just a parking space; its the perfect spot for hobbies, projects, or simply relaxing. Curb appeal is at its finest with this standout home, boasting modern updates and a dash of charm that makes it a neighborhood favorite. Don't miss out on this incredible opportunity to own a true slice of paradise. With a new generator, a two-year-old roof, all new appliances, and a rough-in for upstairs laundry, this home is move-in ready. Come see it for yourself (id:37788)
Sotheby's International Realty Canada
28 Stormy Point Road
Mckellar, Ontario
28 Stormy Point Rd. is a private point of land tucked in the shoreline enjoying stunning views over 292 feet of shoreline that consists of western exposure, big lake views, a beautiful gentle entry beach into deep water and an natural outcropping rock shoreline with deep water for swimming located on a municipal paved road. The cottage has a wrap around deck, lots of evergreens for privacy, a heat pump for heat/AC, baseboard heaters, an on demand water heater and a UV light with sediment filters. The basement is full height, has a concrete poured floor, spray foam insulation, heated, laundry, used as a rec room and dry storage. Outside you can experience a sandy shoreline or the stone fireplace for cooking and outdoor fires. Boat to many of the lake's destinations such as The Manitou Ridge Golf Club, Glenwood Marina or Tait's Landing Marina. (id:37788)
RE/MAX Parry Sound Muskoka Realty Ltd

