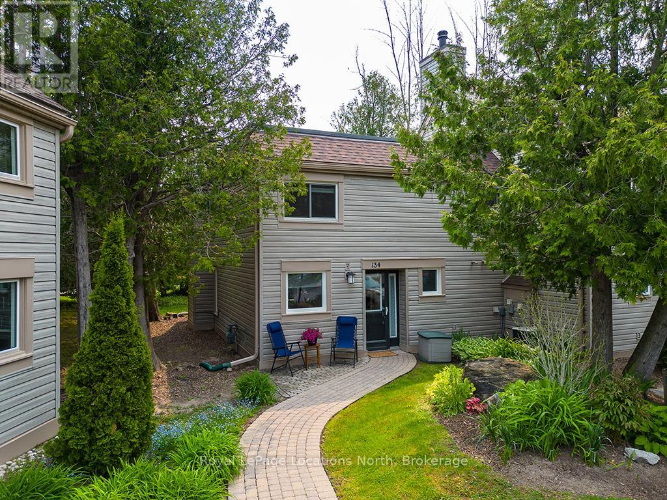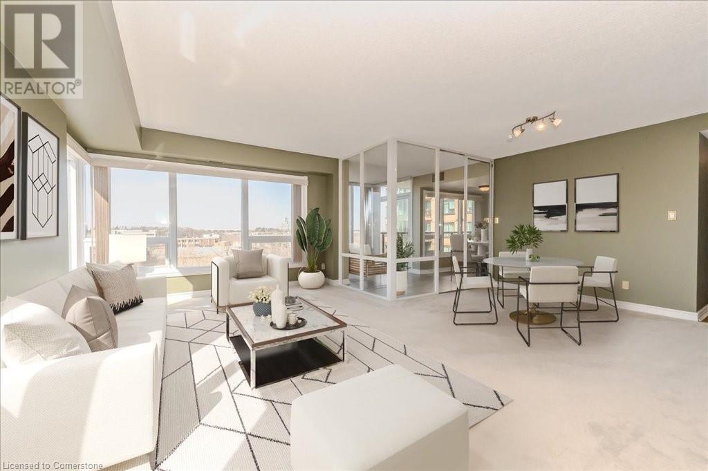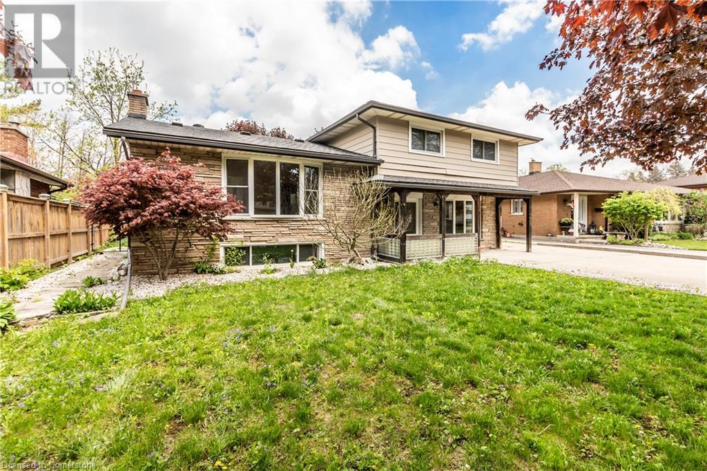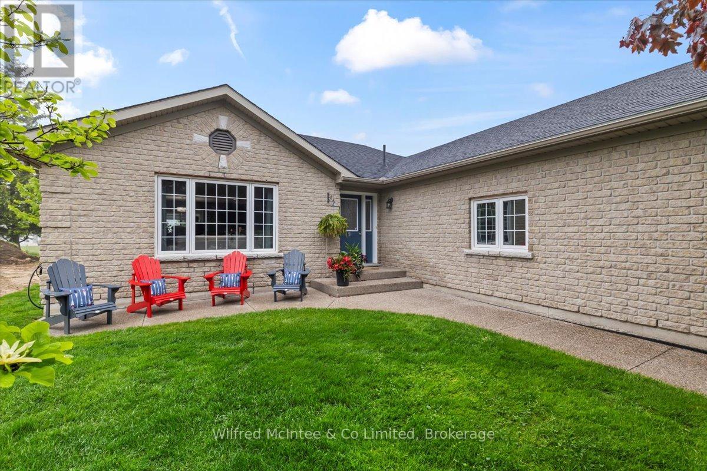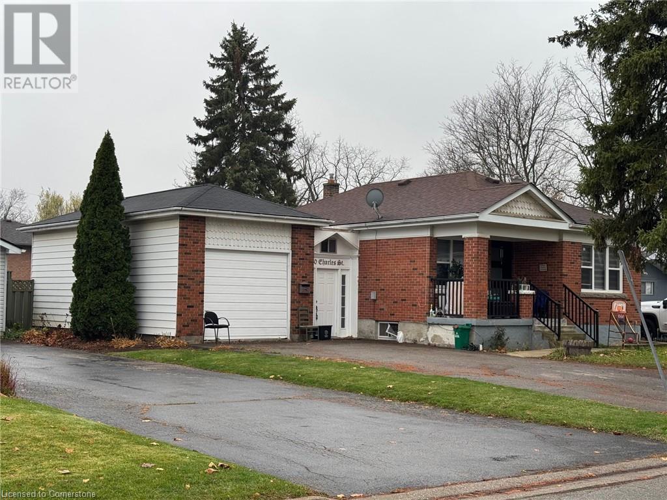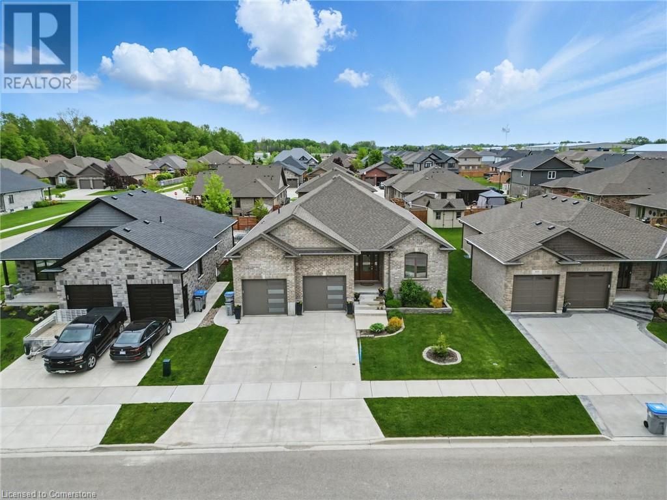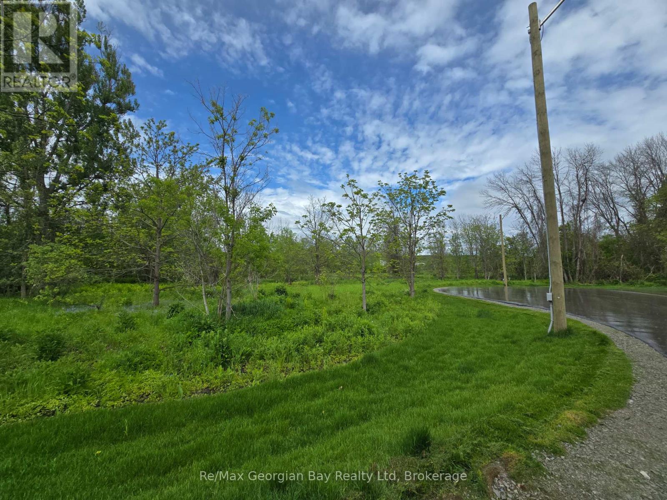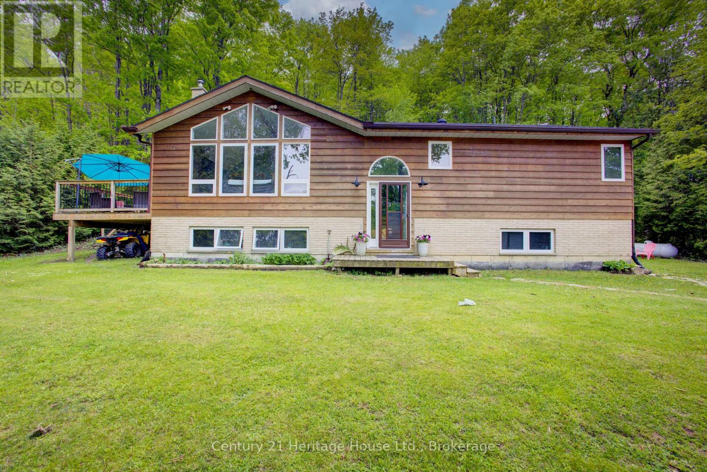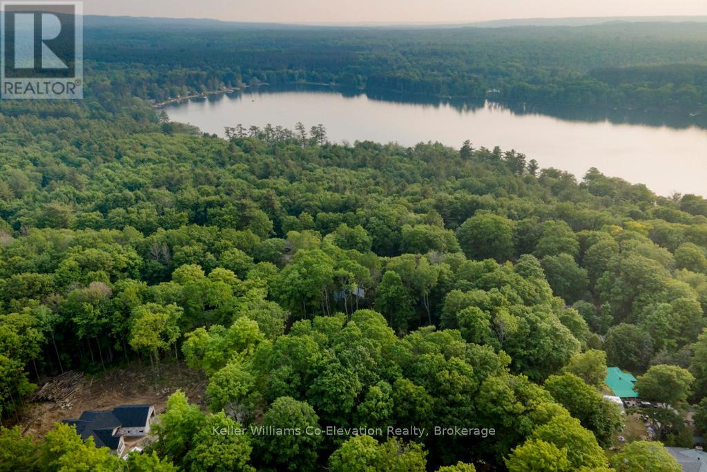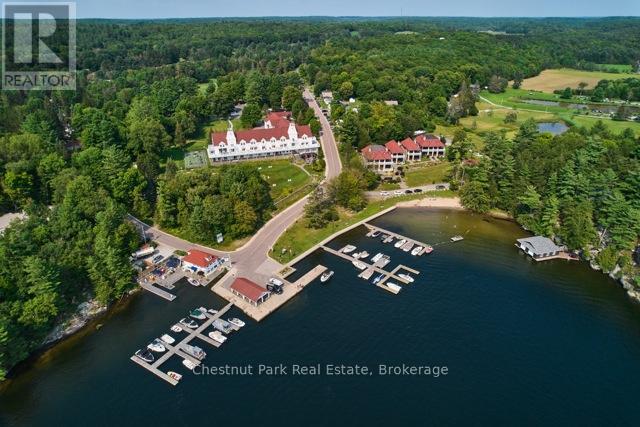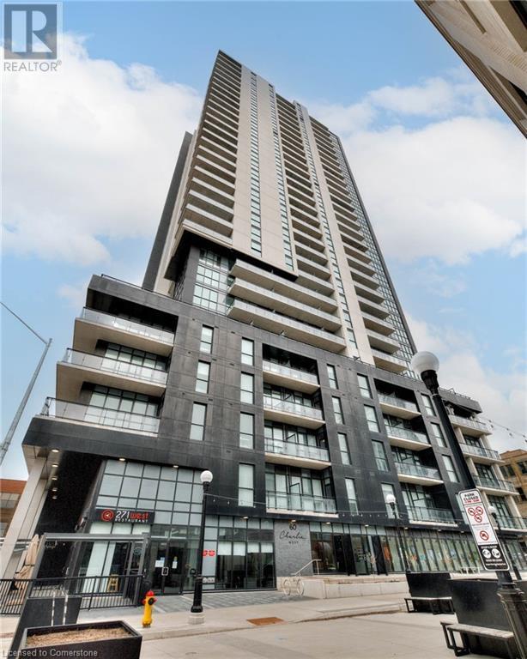134 Escarpment Crescent
Collingwood, Ontario
Welcome to 134 Escarpment Crescent, a beautifully upgraded four-bedroom condo nestled in the Living Waters Resort, formerly known as Cranberry Village. The open-concept main floor is perfect for both relaxation and entertaining, featuring a cozy gas fireplace, a modern kitchen with upgraded appliances, and a walkout to a serene, private patio surrounded by trees. Upstairs, you'll discover four bedrooms, two of which boast charming window seats ideal for reading, along with a well-appointed four-piece bathroom. Recent enhancements include new windows, a new roof, updated flooring on the second floor, a forced-air gas furnace, new interior doors and frames, a stylish front door, a contemporary bathroom vanity, and fresh paint throughout the main floor and upstairs. Conveniently, the laundry area is located on the main floor, providing additional storage space. This property is ideally situated just moments from the Cranberry Golf Course, ski resorts, the picturesque 62km Georgian Trail System for hiking and biking, tennis courts, and a variety of downtown shops and restaurants. (id:37788)
Royal LePage Locations North
237 King Street W Unit# 1008
Cambridge, Ontario
NO CONDO FEES FOR 6 MONTHS !! Fabulous Condo with lots of amenities and most utilities included in condo fees. 1200 sq feet of beautiful living space in an elegant building with so many amenities at this price ??? This beautiful, bright, corner unit offers breathtaking treetop views, expansive principal rooms, and an abundance of storage. Featuring 2 large bedrooms, 2 bathrooms, tons of closet space, a solarium and private balcony, the perfect blend of city convenience, and nature's tranquility. The bright south-facing windows fill the space with natural light, or you can adjust the blinds for the perfect ambience. Enjoy resort style amenities at Kressview Springs, including swimming pool, hot tub, fitness center, and more ! Conveniently located moments from the 401, restaurants, shopping, trails, and riverside park. This unit is priced to sell and won't last long. Book your showing today. (id:37788)
Keller Williams Home Group Realty
413 Carson Drive
Kitchener, Ontario
Welcome to 413 Carson Drive. This distinctive mixed-use property is perfect for extended families, investors, those seeking mortgage assistance, bed and breakfast operations, and a variety of home-based businesses. With over 2,500 square feet spread across five levels, the main entrance connects all three living spaces of the home. The upper two levels include a bright living and dining room with deck access, a well-appointed kitchen, 3 bedrooms, and a 5-piece bathroom. On the main level, you'll find the main laundry, a spacious bedroom/family room with a wood fireplace and a 4-piece bathroom, which connects to a sunroom featuring a 3rd kitchen, gas fireplace, and access to a fully fenced yard. The lower two levels offer another complete living space, including a wood fireplace, 2nd kitchen, 2nd laundry area, a 3-piece bathroom, sauna, hot tub, and a large bedroom. This bedroom is connected to a unique underground passageway/hallway that includes two flexible-use rooms and a powder room, that connects you to the garages basement. The oversized garage spans three levels, featuring a loft for storage, main level 2 car garage and a basement with a wood fireplace. This space is perfect for a studio, workshop, or home business. Additional features include a cedar deck, upgraded countertops, undermount farmhouse sinks, and numerous updates, such as most windows, furnace, owned hot water tank, and roof replaced in 2018, water softener was replaced in 2022. Conveniently located near schools, parks, shopping, transit, and the expressway, this exceptional home offers unmatched versatility for large families, investors and business owners. (Please watch VT2 Unbranded for a quick walkthrough.) (id:37788)
RE/MAX Twin City Realty Inc.
9 Malcolm Street
Huron-Kinloss, Ontario
Welcome to this beautifully maintained 3-bedroom, 2-bathroom home located in a quiet, sought-after neighborhood. Featuring a bright, open-concept layout, this home is perfect for both everyday living and entertaining guests.The main living area is filled with natural light and showcases stunning hardwood floors that add warmth and elegance. The seamless flow between the living, dining, and kitchen spaces creates an inviting atmosphere for family gatherings or cozy nights in.Enjoy the convenience of direct access to the basement from the garage, offering flexibility and function. The unfinished basement presents a fantastic opportunity to expand your living space whether you envision a home gym, rough in for a bathroom, additional bedrooms or a rec room, the possibilities are endless. Step outside to a large deck that overlooks the spacious backyard perfect for summer barbecues, outdoor dining, or simply relaxing in the peaceful surroundings. With plenty of storage throughout the home, you'll have space for everything you need. Don't miss this incredible opportunity to own a bright, open, and versatile home with room to growall in a quiet, welcoming neighborhood. (id:37788)
Wilfred Mcintee & Co Limited
Wilfred Mcintee & Co. Limited
20 Charles Street
Brantford, Ontario
Welcome to 20 Charles St, where Comfort Meets Character – A Brick Bungalow Dream in a Great Neighbourhood! to a home that effortlessly blends timeless charm with modern flair. This beautiful 3+ bedroom, 2 bathroom brick bungalow is more than just a property — it’s a lifestyle waiting to be lived. Nestled on a low traffic street in one of the city’s most desirable areas, this gem is brimming with warmth, space, and irresistible curb appeal. Step inside and be greeted by a bright, sun-kissed living room, adorned with rich flooring and elegant lighting — the perfect place to unwind or entertain. The spacious dining room sets the scene for unforgettable family meals, while the well-appointed kitchen offers room to create culinary magic. Wake up with coffee on the charming front porch, and wind down with a glass of wine in the sun-drenched rear sunroom. The generous bedrooms continue the hardwood theme, while the finished basement invites cozy movie nights in the rec room, plus the bonus of a 2-piece bath/laundry combo and loads of storage. Outdoors, paradise awaits: a massive, fully-fenced backyard with a patio, tailor-made for summer BBQs and laid-back lounging. The oversized garage, accessible via a handy breezeway, is a dream for hobbyists, car lovers, or anyone in need of extra space. All of this — just steps from parks, schools, trails, shopping, and even a dog park! Don’t miss your chance to own this rare blend of style, space, and location. Don't let someone else beat you to it! (id:37788)
RE/MAX Real Estate Centre Inc.
107 Forbes Crescent
Listowel, Ontario
OPEN HOUSE SATURDAY 11-1 pm, JULY 26th. Welcome to 107 Forbes Crescent, a spacious 5-bedroom, 3-bathroom bungalow. With an impressive 1,956 square-feet above grade, the mainfloor features hardwood flooring, ceramic tile, and a luxurious 12-ft ceiling in the living room. The gas fireplace provides warmth and charm,perfect for cozy evenings. The kitchen has granite countertops with an oversized eat-in island and plenty of cabinets for storage. The primarybedroom features a stunning tray ceiling and overlooks the backyard and the ensuite bathroom has a double sink and walk-in glass shower. Thebasement has ample space and provides an additional two bedrooms, full bathroom, spacious rec room and a walk-up to the garage. To completethe in-law suite there are hookups for the kitchen available. Enjoy your morning coffee on the back deck with the rising sun. Listowel boasts arich community feel, with nearby shops, parks, and schools. Contact your agent today to book a viewing. (id:37788)
Keller Williams Innovation Realty
7 Reinbird Street W
Severn (Coldwater), Ontario
Attention investors OR Are you looking to build down the road? Here is a beautiful lot that has the potential to be your future home in the Coldwater area. Come check out this beautiful large lot located downtown Coldwater next to the Tay trail on a newly developed road at the end of West St and awaiting town servicesaw as well as awaiting future development of the road extension. Potentially Natural gas, Hydro, Municipal water/sewer, High-speed internet, & Cable TV. Have an interest well give us a call for further details and to take a look! (id:37788)
RE/MAX Georgian Bay Realty Ltd
423080 Rocky Saugeen Road
West Grey, Ontario
If you're looking for Privacy on 7+ acres of mixed Trees then this home is for you. Home features 3 Bedrooms with Master having ensuite & walk-in closet. Ample room for the family in the large kitchen dining area. Relax in the family room looking out the large bay window with views of the property. Nice pond & creek and the detached garage/shop is large enough for vehicle & toys kids may have!! Quiet road, back off the main road so privacy at its best...have a look today (id:37788)
Century 21 Heritage House Ltd.
Lot 5 Fairlawn Grove
Tiny, Ontario
New Price Adjustment Now $99,000! Build Your Home or Cottage Near Farlain Lake & Georgian Bay. Looking for the perfect spot to build your year-round home or weekend escape? This generously sized 83' x 180' treed lot offers the ideal balance of peaceful nature and everyday convenience. Tucked in a quiet, friendly community just a short stroll from Farlain Lake and minutes to Awenda Provincial Park, you'll enjoy a beautiful scenery and four-season outdoor adventures -- from swimming, boating, sailing, and fishing in the summer to snow-shoeing, snowmobiling, ice fishing, and cross-country skiing in the winter. With a recent price adjustment from $149,000 to just $99,000, this property is packed with value. Whether you're ready to build now or want to secure a future homesite, you'll appreciate being close to Midland and Penetanguishene for shopping, restaurants, and everyday essentials -- all less than two hours from the GTA. Don't miss your chance to create the lifestyle you've been dreaming of -- full-time living or part-time retreat, the choice is yours. (id:37788)
Keller Williams Co-Elevation Realty
34 Nimmo Street
Paris, Ontario
Welcome to 34 Nimmo Street – A Rare Gem in the Heart of Paris. Nestled in the charming town of Paris, Ontario, this thoughtfully designed and overbuilt bungalow offers the perfect blend of character, comfort, and convenience. Located just minutes from the vibrant downtown core, the scenic Grand River, and the popular Cambridge to Paris Rail Trail, every stroll or quiet moment here feels like a step back in time—and a step into something special. Set on an expansive double lot, the property boasts stunning front perennial gardens and a fully fenced backyard, perfect for family living or peaceful solitude. A powered garden shed adds functionality, while a dedicated hot tub pad—with hydro already in place—awaits your finishing touch. Inside, the spacious layout includes 3+1 bedrooms and a large, open-concept kitchen with ample prep space. The dining area opens directly onto a generous Trex deck—ideal for entertaining or enjoying your morning coffee in tranquility. The oversized primary bedroom features a luxurious 6-piece ensuite that offers spa-like comfort. Downstairs, the fully finished basement with a second kitchen provides endless possibilities for multi-generational living, an in-law suite, or rental income. With the potential for a separate entrance, the lower level is ready to adapt to your lifestyle. This is more than a home—it’s a gateway to a lifestyle defined by nature, community, and timeless charm. Don’t miss your chance to own a slice of Paris. (id:37788)
RE/MAX Real Estate Centre Inc.
C5 12sa & 12sc - 1003 Matthews Drive
Muskoka Lakes (Watt), Ontario
Extremely rare offering of HALF OWNERSHIP IN COTTAGE #5 is now available! Luxury EQUITY fractional ownership awaits at "The Cottages at Windermere' overlooking beautiful Lake Rosseau. 24 WEEKS of truly CAREFREE Muskoka enjoyment in an intimate setting of only 6 cottages. Plenty of room for family & friends - sleeps 8 with 3BRs plus den. 2,275 sq.ft. interior plus over 800 sq.ft. of outdoor spaces. Property sits adjacent to the historic Windermere House lakeside resort where 5-star service at restaurants, spa & more are only steps away. South-west exposure, amazing lake views & sunsets too. Sand beach, public docking, marina amenities & golf course are also conveniently at hand. The Cottages at Windermere is also affiliated with Preferred Residences - the membership and exchange program for luxury shared ownership resorts - giving owners the choice to enjoy carefree time in Muskoka in every season and/or travel the world in style (participation is not mandatory). YOU WILL ENJOY THE SAME 16 FIXED WEEKS EVERY YEAR including MARCH BREAK March 7-14 plus March 14-21 & VICTORIA DAY LONG WEEKEND May 16-23, June 6-13, PRIME SUMMER WEEKS surrounding the COVETED JULY LONG WEEKEND June 20-27, June 27-July 4, then July 18-25 and July 25-Aug 1, Aug 15-22, Aug 29-Sept 5 and Sept 5-12, for Fall Colours & OKTOBERFEST Oct 3-10, Oct 17-24, plus 3 consecutive winter GETAWAY WEEKS Jan 24-31, Jan 31-Feb7 & Feb7-14. In addition to your 16 FIXED WEEKS, there are 8 more floating weeks included with Cottage 5 Fractions 12SA & 12SC in each calendar year. REMAINING FLOATING WEEKS FOR 2025 ARE: Thanksgiving Oct 10-17, plus 4 Back-2-Back HOLIDAY SEASON WEEKS: Nov 28-Dec5, Dec 5-12, Dec 12-19 and Dec 19-26. Act fast and your family, friends and/or renters can start enjoying all that Muskoka has to offer - right from this prime location on Lake Rosseau shores! PLEASE NOTE: 1/4 Ownership of Equity Fraction C5-12SC is available for separate purchase if only 12 weeks are desired - see MLS#X12041835. (id:37788)
Chestnut Park Real Estate
60 Charles Street W Unit# 2608
Kitchener, Ontario
Welcome to your new home — a breathtaking corner unit where modern comfort meets urban convenience. Floor-to-ceiling windows offer panoramic, unobstructed views of beautiful Victoria Park, providing a peaceful, natural backdrop that enhances everyday living. Step inside to discover a spacious, open-concept layout designed for both relaxation and entertaining. The bright and airy living area flows seamlessly into a sleek, modern kitchen, complete with stainless steel appliances, quartz countertops, and custom cabinetry — a perfect blend of style and functionality. This condo is ideally located for those seeking the best of city living. With easy access to transit and just minutes from downtown, you're never far from world-class dining, shopping, and entertainment. Contemporary finishes and thoughtful design elements throughout make this home as stylish as it is practical. Whether you're starting your day with views over the park or winding down with the city's energy at your doorstep, this is the perfect place to call home. Don’t miss this rare opportunity to enjoy the best of both worlds — vibrant urban living and the serene beauty of Victoria Park, all from the comfort of your own home. (id:37788)
RE/MAX Solid Gold Realty (Ii) Ltd.

