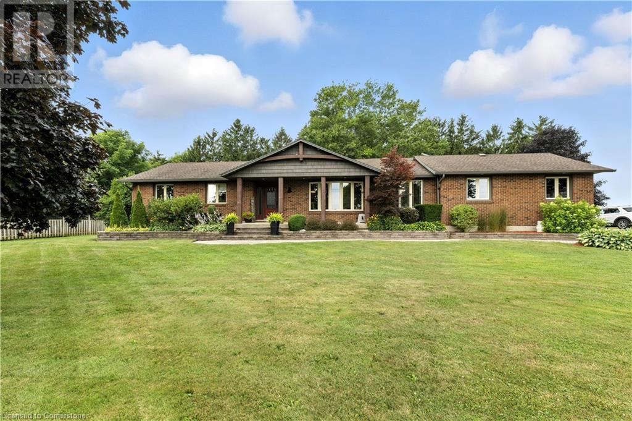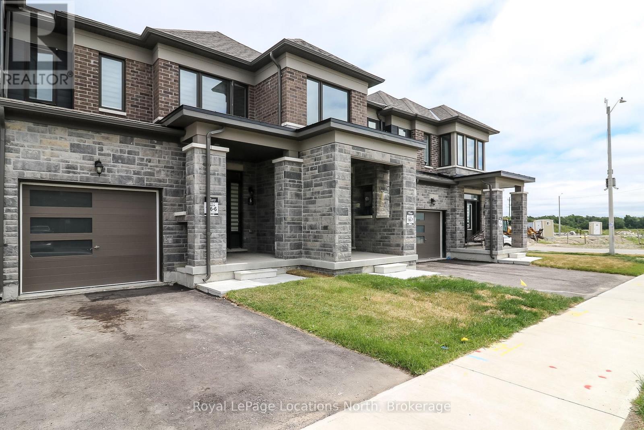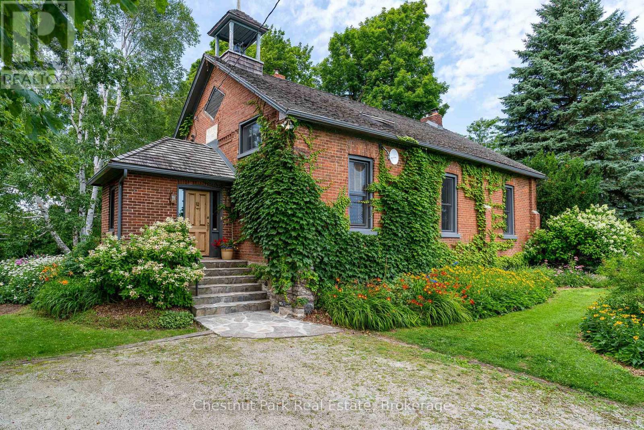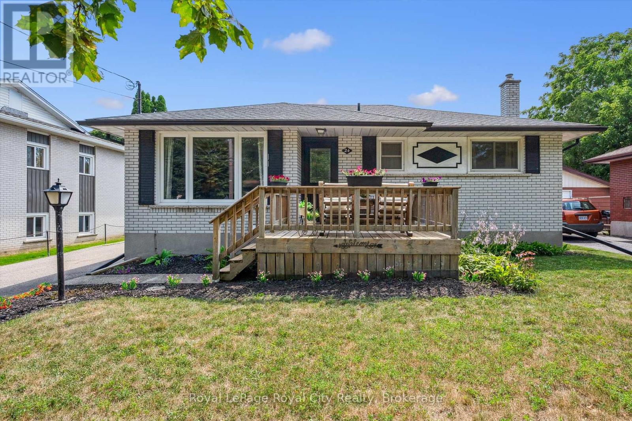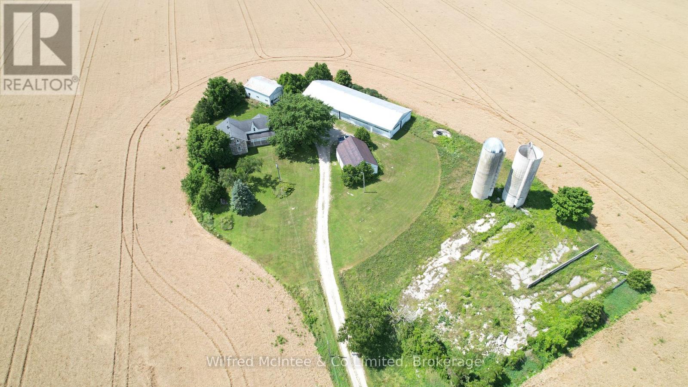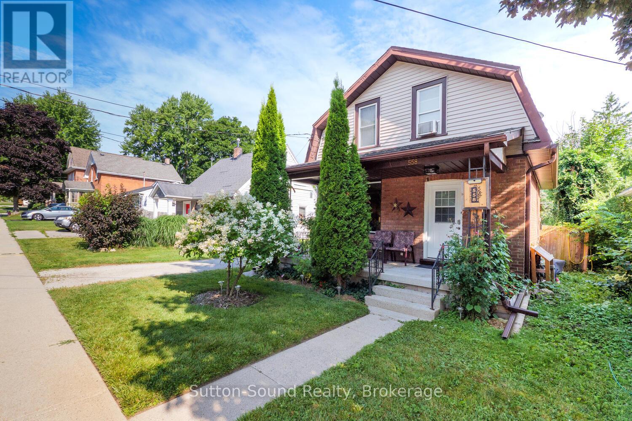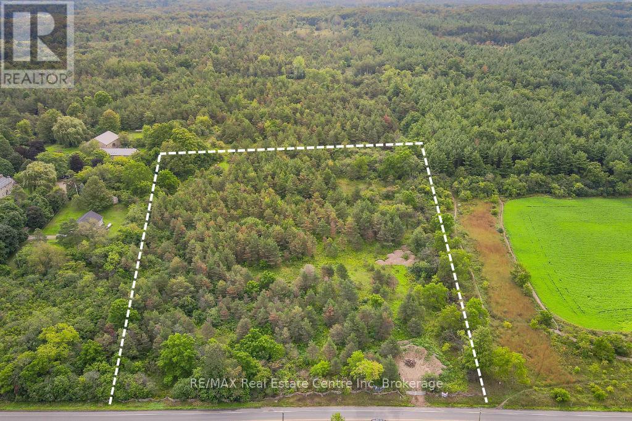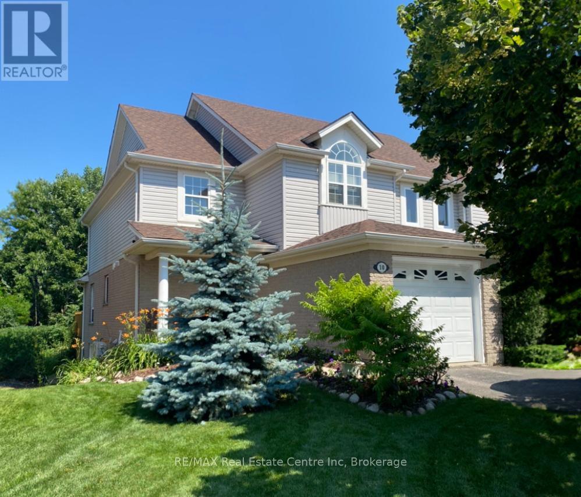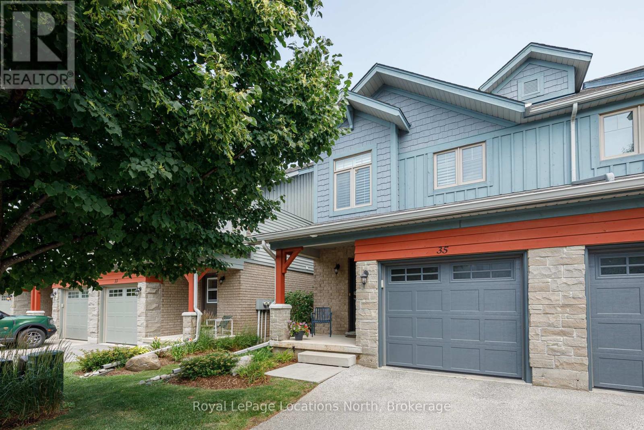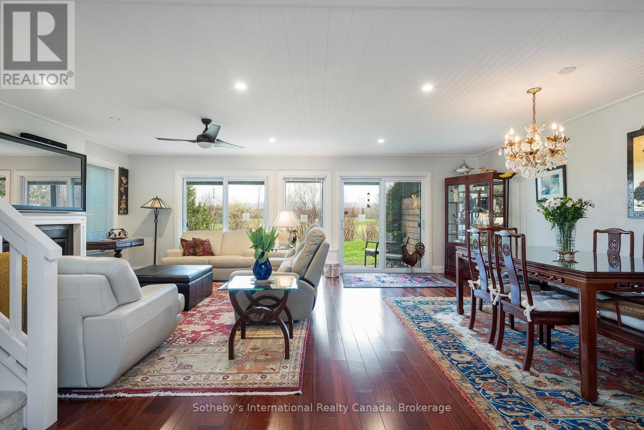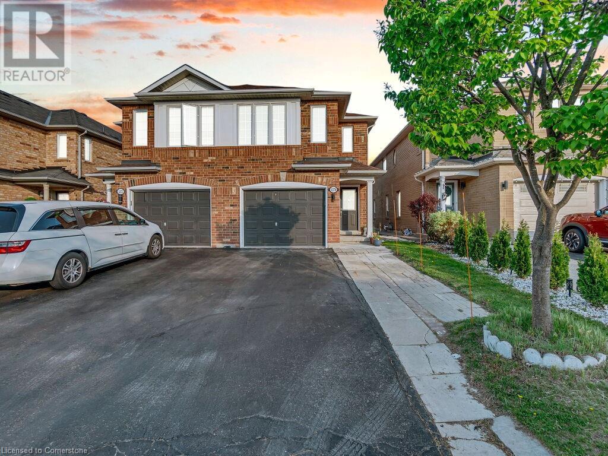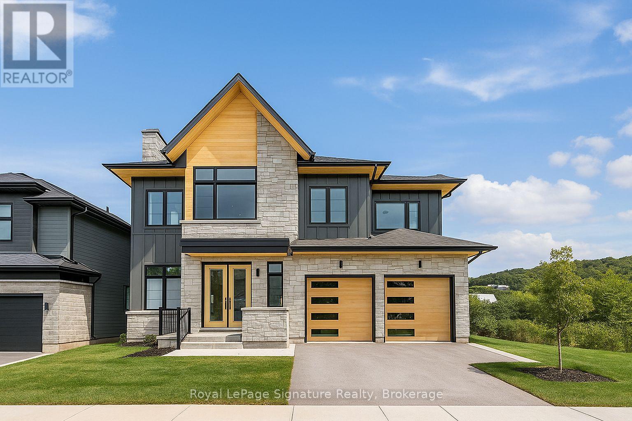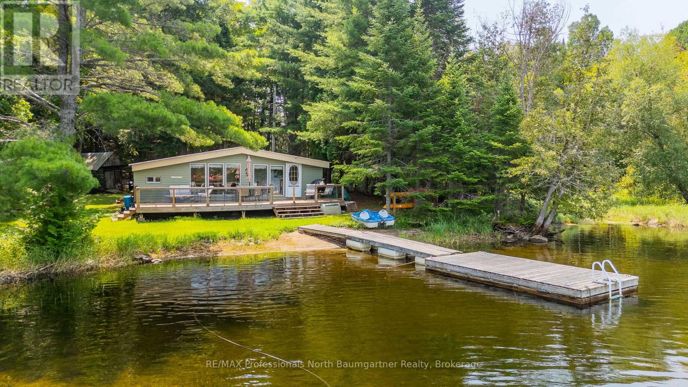1005 Dormer Street
Mississauga, Ontario
For more info on this property, please click the Brochure button. Discover Your Dream Home in Coveted Lakeview: A Private Oasis for Every Lifestyle. Nestled on a tranquil cul-de-sac in south Mississauga's highly sought-after Lakeview community, this beautifully upgraded raised bungalow offers the perfect blend of serene countryside living and urban convenience. Enjoy a peaceful park-like setting just minutes from all your essential amenities. As you step through the towering front door, the grand foyer, with its impressive 15-foot ceiling, creates a welcoming first impression. The main level unfolds into a bright and airy combined living and dining area, enhanced by elegant 9-foot high stretch ceilings – ideal for both formal entertaining and relaxed family living. The fully renovated primary bathroom is a true sanctuary, featuring luxurious Carrara Marble walls, a large walk-in shower, a charming clawfoot bathtub, and comforting heated flooring – promising a spa-like escape. The heart of this home is the custom-designed, eat-in modern kitchen. It boasts high-end stainless-steel appliances, sleek quartz countertops and backsplash, and generous cabinetry, ensuring ample storage and space for all your culinary needs. French doors from the kitchen lead to a private, sunlit Muskoka room, offering a tranquil spot for reading or enjoying your morning coffee. This inviting sunroom extends onto a large deck that overlooks a stunning, fully fenced backyard, professionally landscaped with lush, private gardens and an automated sprinkler system for easy care. A convenient gas BBQ hookup is ready for your outdoor gatherings. A valuable separate entrance provides access to a versatile, fully functional basement. Beautiful home! (id:37788)
Easy List Realty Ltd.
28 Uxbridge Crescent
Kitchener, Ontario
Welcome to 28 Uxbridge Crescent, Kitchener – A beautifully updated semi-detached home in the heart of the desirable Williamsburg community! Situated on a spacious 22 x 127 ft lot, this move-in-ready house comes with so much potential. From the moment you arrive, you’ll appreciate the extended driveway with parking for up to four vehicles—a rare find in this family-friendly neighborhood. Step inside to discover a freshly painted interior accented with all new doors, giving the home a crisp, updated feel. The main level features a renovated kitchen (2013) with sleek stainless steel appliances, granite countertops, and a chic backsplash that ties the space together beautifully. Adjacent to the kitchen is a dining area, perfect for casual meals or entertaining guests. Upstairs, there are 3 well-appointed bedrooms and a 3pc bathroom, all updated with comfort and modern living in mind. The windows, electrical, furnace, hot water tank, and bathroom renovations were all completed in 2013. The fully finished basement adds tremendous value and versatility, offering a spacious recreation room, an additional 3-piece bathroom & a laundry area with extra storage. Step outside into your private backyard oasis, fully fenced for privacy and lined with mature trees and lush greenery. A large deck provides the perfect setting for summer BBQs, outdoor dining, or quiet evenings under the stars. The backyard features two gates, one of which opens directly to the park behind—no rear neighbors and direct access to green space make this yard truly special! Located in a well-established neighborhood, this home is walking distance to top-rated schools, shopping, public transit & offers quick access to Highway 401. Enjoy nearby public trails and parks. Whether you're a first-time home buyer or savvy investor, this property checks all the boxes. Why rent when you can own a move-in ready home like this at such an affordable price. Don’t miss your chance, Book your Showing today! (id:37788)
RE/MAX Twin City Realty Inc.
404996 Beaconsfield Road Road
Burgessville, Ontario
Rural lifestyle at its best! This large, stunning bungalow with in-law set up is situated on nearly an acre of land. If you have a growing family, multi-generational living, or a potential income suite, then this is a home you must see. Nicely updated throughout the main floor with 3 bedrooms, large entertaining kitchen, and inviting access to the backyard spaces. The private backyard is nicely appointed and yet still has so much potential. It features a large composite deck with pergola, paving stone walkway with built in fire pit, an oversized workshop/secondary garage, and parking for 8-10 large size vehicles. Even with all this, there is ample room remaining for a pool, detached garage, boat/trailer storage, etc. A secondary entrance from the back yard can be used as a private entrance to the basement, which is already well set up for in-law use. This unique property is conveniently located just 10 km from the 401 at Woodstock making it ideal for commuters to London, Waterloo Region, and Brantford. Recent updates include Back Deck (2021), Kitchen (2020), Front Entrance Door & Foyer (2023), and Front Bay Window (2023) (id:37788)
Leap Real Estate Services Inc.
6 Durham Avenue
Barrie, Ontario
For Lease Bright & Spacious 3-Bedroom Townhome in Barrie's Sought-After Mapleview Community. Welcome to this beautifully maintained 3bedroom, 3-bathroom townhouse in one of Barrie's most desirable neighbourhoods, the vibrant and family-friendly Mapleview area. Step into a bright and spacious foyer that leads into a functional open-concept layout. The modern kitchen features stainless steel appliances and ample cabinetry, flowing seamlessly into a generous living room perfect for relaxing or entertaining guests. Upstairs, you'll find a large primary bedroom retreat, complete with a walk-in closet and private ensuite. Two additional well-sized bedrooms and convenient second-floor laundry make daily living comfortable and efficient. Location is key with quick access to Hwy 400 and just under 5 minutes to the Barrie South GO Station, this home is ideal for commuters. All the essentials are nearby: major retailers, shopping centres, schools, and an excellent variety of restaurants. For nature lovers and weekend warriors, you're just minutes from Innisfil Beach Park, and local marinas for boating and waterfront activities. Enjoy strolls along Downtown Barrie's scenic boardwalk, packed with boutique shops, waterfront views, and lively community events year-round (id:37788)
Royal LePage Locations North
2c - 194 River Road E
Wasaga Beach, Ontario
Welcome to 194 River Road East Unit 2C, a spectacular, a beautiful 3 bedroom riverfront end unit condo featuring a prime waterfront setting with stunning river and lake views, balcony, and boat slip for direct access to boating. This property features 3 spacious bedrooms, ideal for families or entertaining guests, 2 bathrooms including a master ensuite, spacious kitchen with stainless steel appliances and breakfast bar, bright open-concept design with large windows letting in plenty of natural light, expansive covered balcony, perfect for enjoying waterfront views while relaxing or entertaining. Only a short walk to the world's largest freshwater beach, close to shopping, dining, and essential amenities, golf, skiing, biking, hiking, and snowmobile trails, and just short drive to Barrie, Collingwood, and The Blue Mountains. Experience the best of riverfront living with lake views, nearby beach access, and endless year-round activities! (id:37788)
RE/MAX By The Bay Brokerage
137312 Grey Road 12
Meaford, Ontario
Welcome to this exceptional parcel of historical paradise on Scotch Mountain. The Sellers found this beautiful schoolhouse property back in 1980 and moved full time to it in 2005. This perfectly maintained home has a history back to 1900 when the first class opened and the Owner discovered that her Grandmother, was actually a student in that very classroom along with other family members! So many wonderful memories have been created over the years.The extremely well-kept grounds offer gorgeous, ever changing perennial gardens, terrific vegetable garden beds, fabulous mature trees, and plenty of sunshine. The relaxed country life has provided the Owners, with privacy, serenity and pure joy for many years. The Schoolhouse itself has so much character and a wonderful flow. Filled with light, high ceilings, an open concept, with a well-appointed functional kitchen with stainless appliances and breakfast counter is right off the expansive dining and living room with the high ceilings on the main floor. A lovely bedroom, full bathroom, large entrance foyer, butlers pantry, plenty of storage and closet space complete the main floor. The living area displays a large fireplace to snuggle up in front of. Off the dining area is a very private deck where you can relax and take in all the beauty so perfectly surrounding the home. Upstairs is a loft overlooking the living/dining area, the private primary bedroom, ensuite bathroom plus a 3rd bedroom. The lower level is full height, dry, bright and has exceptional stone walls all around, plus an abundance of storage space. It is a palette waiting to be painted. A cozy family room with the fireplace to enjoy, perhaps an additional bedroom, office? 15 minutes to downtown, 20 min. to Owen Sound, close to ski hills, Georgian Bay, shopping, dining and a great variety of entertainment at the Meaford Hall. This home is one of a kind. A special paradise for sure. (id:37788)
Chestnut Park Real Estate
24 Julia Drive
Guelph (Junction/onward Willow), Ontario
Welcome to 24 Julia Drive, a charming 1965-built bungalow nestled in the Junction and Onward Willow section of Guelph. This house has 3 bedrooms and 1 bathroom on the main level and finished basement with an additional bedroom and bathroom making this a fantastic opportunity for an in-law suite which may be ideal for multi-generational living or income potential. Families will appreciate the excellent educational opportunities nearby, schools just a stone's throw away, ensuring your children can thrive in this vibrant neighbourhood. For outdoor enthusiasts, this property offers a fully fenced backyard, close to four parks and nine recreation facilities all within a mere 20-minute walk from your doorstep. Commuting is a breeze with public transit readily accessible; the nearest street transit stop is just a 5-minute walk, and the nearest rail transit stop is only a 24-minute walk away, connecting you effortlessly to all corners of the city. Completing this fantastic property is a large driveway offering ample parking, complemented by a detached 1.5-car garage, providing generous space for vehicles and storage. Don't miss the opportunity to make this versatile and well-located property your new home! (id:37788)
Royal LePage Royal City Realty
652 Devonshire Road
Saugeen Shores, Ontario
Framing is complete for this 1470 sqft raised bungalow at 652 Devonshire Road in Port Elgin. Brand new plan for this Builder, with a great curb appeal. The main floor features a spacious entrance foyer with floor to ceiling windows, open concept LR, DR & Kitchen with walkout to a partially covered 12 x 22'9 deck with sunny southern exposure, 3 bedrooms and 2 full baths. The basement will be fully finished featuring a large l-shaped family room with gas fireplace, 2 more bedrooms, full bath and laundry / utility room. There is access from the 2 car garage to the basement. All this on a lot measuring 50 feet by 182 feet. Standard finishes include vinyl plank and tile throughout the main floor, vinyl plank main staircase, Quartz counters in the kitchen, central air, sodded yad, concrete drive, gas fireplace, deck, automatic garage door openers and the option to select the interior finishes if you act early. HST is included in the asking price provided the Buyer qualifies for the rebate and assigns it to the Seller on closing. Prices subject to change without notice. (id:37788)
RE/MAX Land Exchange Ltd.
264 Melran Drive
Cambridge, Ontario
Welcome to 264 Melran Dr! This impeccably maintained, and beautifully updated 1533 sq/ft 2-storey home gives new meaning to the expression, 'Pride of Ownership'. It is located on a lovely residential street and is well-positioned, with easy access to the 401 Highway, which is only minutes away. Built in 1998, this 3-bedroom home has been completely renovated. There is a detailed list of updates attached to the listing, which includes, but is not limited to, a beautiful cherry wood kitchen, complete with custom cabinetry and Corian countertops. The main floor includes a welcoming foyer, a powder bathroom, a spacious living and dining room area with a charming gas fireplace, and a walkout to a fully fenced and manicured yard with perennial gardens. Newer retractable awning for outdoor comfort, plus a large insulated shed/seasonal hobby studio. The second floor includes a stunning primary bedroom with a vaulted ceiling and an updated 3-piece ensuite, two additional bedrooms and a 4-piece bathroom. Excellent lower level, with finished Rec-room with exercise area, and an extra 2pc bathroom. Further updates include: New windows in 2020, new roof in 2019, new furnace in 2013, new hot water tank in 2019, new air conditioner in 2017, new storm door with hideaway screen, and new soffit, fascia and eaves. Single-attached single-car garage. Truly a home that you can simply move into, a gem! (id:37788)
Home And Company Real Estate Corp Brokerage
200 Lancaster Street W
Kitchener, Ontario
Welcome to 407 Lancaster Street West. This 2-bedroom home offers great potential and flexible space, with the option to convert back to its original 3-bedroom layout. Featuring spacious principal rooms, a bright sunroom at the back, and a two-tier deck ideal for entertaining. With a solid layout and room to update to your taste, this home presents a fantastic opportunity to build equity in a well-connected Kitchener location close to amenities, transit, and major routes (id:37788)
Exp Realty
Lot 20 D Concession
South Bruce, Ontario
This 88-acre farm, located just outside of Mildmay, offers approximately 62 acres of prime, workable land featuring well-regarded Harriston Loam soil. With no residence on the property, its well-suited for those looking to expand their existing farm operation. An excellent opportunity to acquire quality farmland in one of Bruce County's most productive agricultural areas. (id:37788)
Wilfred Mcintee & Co Limited
271 Bruce Rd 3 Road
South Bruce, Ontario
A rare opportunity to own a beautiful 200-acre farm on the outskirts of Mildmay, featuring approximately 152 acres of productive, workable land with highly regarded Harriston Loam soil. This picturesque property includes a charming century-old stone farmhouse full of character and potential, ready for restoration. In addition to the home, there are three outbuildings: a small storage shed and two drive-in sheds, offering ample space for equipment and storage. Whether you're expanding your farming operation or seeking a stunning rural property with long-term potential, this farm offers both beauty and opportunity. First time on the market don't miss your chance to own this piece of Bruce County countryside. (id:37788)
Wilfred Mcintee & Co Limited
558 13th A Street W
Owen Sound, Ontario
Cozy, Quaint & Economical The Perfect Starter or Downsize Opportunity! This charming 3-bedroom, 1.5-bath home is ideal for first-time buyers or those looking to downsize without giving up comfort or outdoor space. Start your day on the welcoming front porch, perfect for morning coffee or watching a summer storm roll through. Inside, enjoy a functional layout with a cozy kitchen and a large pantry for all your storage needs. The main floor living space is warm and inviting, perfect for everyday living. Living room and Dining room feature hardwood floors. Upstairs features a full 4-piece bathroom and three bright, comfortable bedrooms. Step outside to a covered back deck, an excellent spot for relaxing or entertaining. The fully fenced 5-foot backyard provides privacy and ample space for kids or pets to run and play. Need a workshop? We've got you covered! The former carport has been converted into a spacious workshop, ideal for hobbies or storage. Prefer covered parking? It can easily be converted back to a carport. Eavestrough, Soffit, and fascia installed in 2025. Affordable, versatile, and full of charm, this home is one you won't want to miss! (id:37788)
Sutton-Sound Realty
386 Doe Lake Peninsula Landing
Armour, Ontario
Beautifull south facing lot with 140 ft of shoreline on Doe Lake Peninsula . The property is a 10 minute boat ride from Katrine. Excellent views across the calm waters of Doe Lake. The lake is composed of three sections and as such known locally for their size as Big Doe Lake, Middle Doe Lake, and Little Doe Lake. Doe Lake is the largest lake in the Almaguin Highlands area of the Magnetawan River system. Lake known for Walleye Northern Pike Smallmouth Bass Largemouth Bass Perch Whitefish. There is a cottage on property but it will require work to bring back to life. Old septic but no paperwork and not functioning (id:37788)
Royal LePage Lakes Of Muskoka Realty
693 Arkell Road S
Puslinch (Puslinch Lake Settlement Areas), Ontario
Discover the canvas for your dream home on this beautiful private 2-acre lot that is less than a 5-minutedrive to all the amenities Guelph has to offer! The serene property is lined with mature trees creating ample privacy from neighbouring properties. Nature enthusiasts will love the close proximity to Starkey Hill, a 37-hectare property featuring a hiking trail that offers panoramic views of Guelph and surrounding areas. Seize this incredible opportunity to design and build your perfect home at 693 Arkell Road S, surrounded by natures beauty and tons of amenities. Create a home that reflects your unique style and taste, where every detail is precisely the way you envisioned it. Enjoy the best of both worlds the peace and quiet of the country and the convenience of city living. With all the amenities Guelph has to offer just a short driveaway, you'll never have to sacrifice convenience for privacy. 693 Arkell Road S is only 10-minutes to the401 allowing you to easily commute to Milton in 20-mins & Mississauga in 30-mins (id:37788)
RE/MAX Real Estate Centre Inc
10 Eugene Drive
Guelph (Pineridge/westminster Woods), Ontario
Welcome to 10 Eugene Dr, FREEHOLD end-unit 3+1 bed, 2.5 bath townhouse backing onto greenspace in desirable Pineridge/Westminster Woods neighbourhood! With no condo fees & 4 full bdrms this is your chance to secure a home in one of Guelph's most sought-after communities-at a price point that's simply hard to find. Step inside to bright living room W/gleaming hardwood & large window showcasing lush green views. Living area flows seamlessly into open-concept dining space W/sliding doors to spacious deck-ideal for BBQs & summer evenings. Kitchen is designed for everyday living & entertaining with S/S appliances (new dishwasher 2024), generous cabinetry & breakfast bar for casual dining. 2pc bath completes this level. Upstairs primary suite W/dbl closets & cheater ensuite W/oversized vanity & tub/shower. 2 add'l bdrms offer ample closet space-one highlighted by graceful arched window & laminate floors. Convenient 2nd-floor laundry makes everyday life easier. Finished lookout bsmt is a standout filled W/natural light from oversized windows. Large rec room W/pot lighting, versatile 4th bdrm (perfect for home office or hobby room) & 4pc bath. The rec room offers ample space & flexibility-could easily be converted into 5th bdrm or reimagined as part of an in-law suite. Highlights include: 2022 furnace, 2017-2018 roof & attached 1-car garage, thoughtfully maintained & move-in ready for your next chapter. Step outside to generously sized deck overlooking lush treed yard that offers privacy & serenity. Stairs lead down to tranquil greenspace lined W/mature landscaping-perfect setting for pets, kids or your own backyard escape. Only a few houses away from Clair Park & short walk to Pergola Commons, you'll love being close to groceries, LCBO, restaurants, fitness & more! Highly rated schools: Westminster Woods PS & Bishop Macdonell Catholic High School are within walking distance. Hwy 401 is 10-min away making it the perfect location for commuters & growing families alike! (id:37788)
RE/MAX Real Estate Centre Inc
35 Silver Glen Boulevard
Collingwood, Ontario
Fabulous, FULLY FURNISHED , end unit condo townhouse located in the desirable community of Silver Glen Preserve! Perfectly situated between Blue Mountain and Collingwood this community backs onto the Golf Course and nearby Georgian recreation trails. This stunning property offers a bright and spacious open concept living space with 3 bedrooms, 3 bathrooms and a fully finished lower level . The kitchen is beautifully equipped with a gas stove, quartz countertops and high end stainless steel appliances . There are sliding doors off of the living room leading to a private extra large patio and there is a large attached garage which has lots of room for storage. Upstairs is the large Primary Bedroom plus walk-in closet and 2 additional bedrooms and a large upgraded bathroom. The lower level is fully finished , complete with lots of storage , laundry room and finished 3 piece bathroom. In addition, this community offers great amenities including a clubhouse with full kitchen and many social events, a gym, change rooms with saunas and an outdoor swimming pool which are included in the low maintenance fees. Come and enjoy this fabulous home in this prime location! (id:37788)
Royal LePage Locations North
5 - 565 Oxbow Crescent
Collingwood, Ontario
Seasonal Ski Rental - 565 Oxbow Crescent, Collingwood. Spend the upcoming ski season in style at this beautifully renovated end-unit townhome in the heart of Living Stone Resort. Backing onto the 18th fairway of Cranberry Golf Course and offering breathtaking views of Blue Mountain and Osler Bluff, this home is perfectly situated for winter enjoyment and après-ski relaxation.This fully furnished, turnkey 3-bedroom, 2.5-bath residence offers over 1,700 sq ft of refined living space. The main floor features a bright, open-concept layout with engineered hardwood floors, custom millwork, and a cozy 500 BTU gas fireplace framed by a stylish living/dining area and a 55 mirrored TV. The chefs kitchen boasts Thomasville cabinetry, granite counters, gas stove, and under-cabinet lighting. Walk out to a private patio with BBQ hook-up, storage shed, and serene golf course views.Upstairs, the spacious primary suite includes a seating area, walk-in closet, and walk-out to a brand-new deck. The spa-like ensuite features a dual vanity, heated porcelain floors, a soaker tub, and a glass tile shower with rain head. Two additional bedrooms, one with a queen Murphy bed, offer flexible sleeping arrangements, while a second full bath and upper-level laundry add convenience. Additional features include new windows and doors, dimmer lighting, energy-efficient AC/heat pump, tankless water heater, and beautifully landscaped grounds. Just minutes to Blue Mountain, Osler, Craigleith & Alpine Ski Clubs, Scandinave Spa, downtown Collingwood, trails, and more. Cross-country ski right from your door. Available for the 2025 ski season. (id:37788)
Sotheby's International Realty Canada
85 Mullin Drive
Guelph, Ontario
Welcome to 85 Mullin Drive, Guelph – a beautifully maintained stacked townhouse condo offering an impressive 1,350 sq ft of stylish and functional living space in one of Guelph’s most desirable neighbourhoods! This bright and spacious 2-bedroom, 1.5-bath home features a thoughtfully designed open-concept layout with large windows that flood the space with natural light, creating a warm and inviting atmosphere. The modern kitchen offers ample cabinetry, sleek appliances, and a convenient breakfast bar that flows seamlessly into the dining and living areas – perfect for both everyday living and entertaining. Upstairs, you’ll find two generous-sized bedrooms, a full 3-piece bath, and a handy upper-level laundry for added convenience. Enjoy outdoor relaxation on your private balcony, and benefit from 1 surface parking space just steps from your door. Ideally located close to parks, trails, schools, shopping, restaurants, and public transit, this condo is perfect for first-time buyers, young professionals, downsizers, or investors seeking low-maintenance living in a well-connected, family-friendly community. Move-in ready and full of charm – don’t miss your chance to call this gem home! (id:37788)
Exp Realty
405 Dundas Street W Unit# 240
Oakville, Ontario
This is Distrikt Trailside! A successfully completed boutique condo building in North Oakville that offers modern finishes with great amenities, a beautiful curb appeal, and an unobstructed north west pond view. You are welcomed to a grand lobby with 24 hour concierge service, onsite management, and parcel storage. For recreation and entertaining, enjoy a multitude of benefits; furnished roof top terrace with barbecuing capability, fireside lounge and chef’s kitchen with private dining room, games room, state of the art fitness studio including yoga and pilates areas, pet wash station and more. This unit offers excellent value! Measuring 799 square feet of interior finished space with a 91 sq ft of balcony, setting it apart as one of the larger units available in the building. It’s floor to ceiling windows brighten the space and amplify the 9’ ceilings giving it a grander feel. The contemporary kitchen features modern cabinetry with stainless steel appliances and quartz countertops. A wide plank laminate flows throughout the unit, complimenting the contemporary trim and finishing. The unit offers two bedrooms, one of with is a primary suite with a walk in closet and 3 piece spa like ensuite with glass shower; an elegant four-piece main bathroom and in suite laundry balances the space. The unit is smart controlled and easy to maintain. Being a close commute to downtown Oakville is a major advantage, amenities and recreation, major transportation routes, and hospital within a short distance. An excellent unit in an excellent location! (id:37788)
RE/MAX Twin City Realty Inc.
1270 Newell Street
Milton, Ontario
Welcome to your dream starter home! Located in a highly desirable area of Milton, this beautifully maintained 4-bedroom semi-detached home offers unbeatable convenience less than 4 minutes from James Snow Parkway, Highway 401, the GO Station, grocery stores, restaurants, and a movie theatre. The spacious eat-in kitchen boasts ample cabinetry and counter space, while the open-concept Great Room features hardwood floors, a cozy gas fireplace, and a walkout to the backyard complete with a shed. Hardwood stairs lead to the second floor, which includes three generously sized bedrooms. The primary bedroom offers a 4-piece ensuite with a separate tub and shower, while the second bedroom also enjoys its own 3-piece ensuite. The finished basement adds even more living space with a large bedroom and an additional 3-piece washroom. Located within walking distance to fantastic schools, recreation center, a library, and various shops and services, this home also features parking for three vehicles in the driveway. Set in a family friendly neighborhood with excellent amenities and transit access, this gem wont last long! (id:37788)
RE/MAX Real Estate Centre Inc.
113 Clement Lane
Blue Mountains, Ontario
Welcome to 113 Clement Lane! This brand-new home in Summit Phase 2 is located in the newest section of the exclusive Camperdown community. Set back in privacy on a quiet street, this stunning home offers a tranquil yet convenient setting, just moments away from all local amenities. Featuring 6 bedrooms and 5 bathrooms, every detail has been thoughtfully designed with sleek, modern finishes throughout. This home provides an ideal retreat for relaxation and entertaining, offering the ultimate 4-season paradise for embracing the Southern Georgian Bay lifestyle. With Georgian Peaks Ski Hill and the Georgian Bay Golf Club only a short distance away, this residence strikes the perfect balance between luxury and convenience. A beautiful covered loggia extends your living space outdoors, connecting the kitchen and great room to a serene outdoor area, ideal for enjoying meals, entertaining guests, or simply taking in the views. The seamless transition between indoor and outdoor spaces invites you to unwind in the peaceful backyard and surrounding natural beauty. Inside, a custom-designed kitchen and apres-ski wet bar take centre stage, complemented by sleek cabinetry, gorgeous hardwood floors, and soaring ceilings throughout. The open-concept layout creates a welcoming atmosphere, perfect for gatherings with family and friends. Each room is thoughtfully crafted to provide both style and comfort. The finished basement provides flexible living space with high ceilings and a stunning walkout to the backyard. It offers easy access to future outdoor amenities such as a hot tub, sauna, fire pit area, or any recreational setup you envision. Situated just minutes from Thornbury, Blue Mountain Village, and downtown Collingwood, this brand-new home allows you to fully enjoy the natural beauty of Southern Georgian Bay while staying close to exceptional amenities and activities. Contact us today for more information and to arrange a private viewing of this remarkable new home! (id:37788)
Royal LePage Signature Realty
15 Simpson Street
South Bruce, Ontario
Don't miss this rare opportunity to own an oversized building lot in the charming community of Mildmay, Ontario. With over 130 feet of frontage, this spacious lot offers plenty of room to build your dream home or add to your rental portfolio. The property backs directly onto a park, providing a peaceful setting with added privacy and green space. A single-car garage is already on the lot perfect for storing tools, equipment, or supplies while you build. Located in a quiet, family-friendly neighbourhood, this is a fantastic opportunity to invest in one of Mildmays most desirable areas (id:37788)
Wilfred Mcintee & Co Limited
1056 Kodiak Trail
Highlands East (Glamorgan), Ontario
Turn-key 3-bedroom, 1 bathroom cottage on sought-after Glamor Lake in Highlands East. Set on a private, level lot with mature trees and child-friendly shallow entry, this property offers 100 feet of frontage excellent for swimming, kayaking, canoeing, boating, and fishing. The bright, single-level layout features a spacious open-concept kitchen, living, and dining area with large windows and natural light throughout. Recent updates include a 200-amp hydro panel with surge protector, baseboard heaters, pressure tank and water filtration system. Bonus Bunkie provides extra guest space or storage. Ideal for entertaining, with ample outdoor space and easy access close to a municipal road. A perfect lakeside retreat ready to enjoy. (id:37788)
RE/MAX Professionals North Baumgartner Realty



