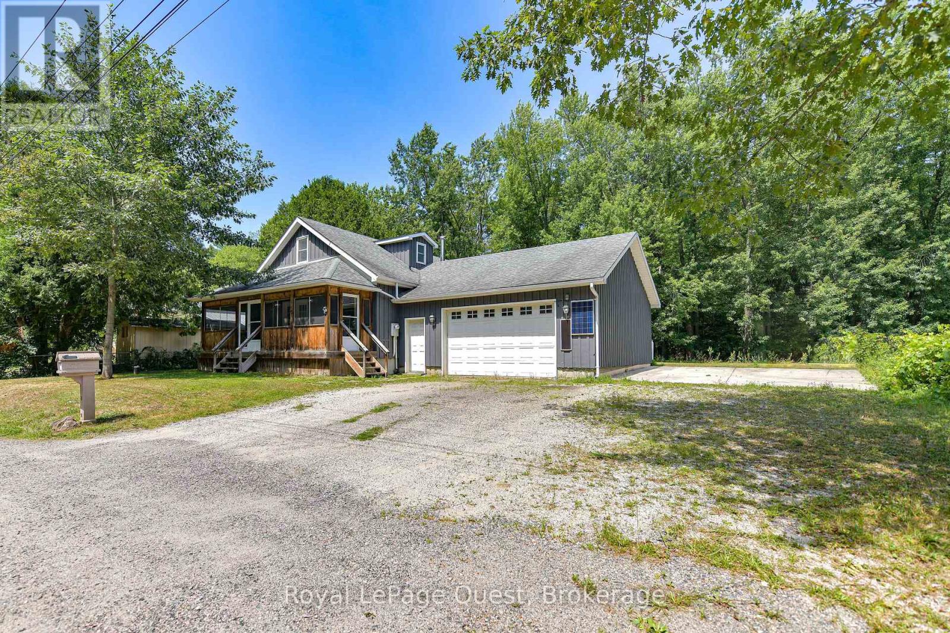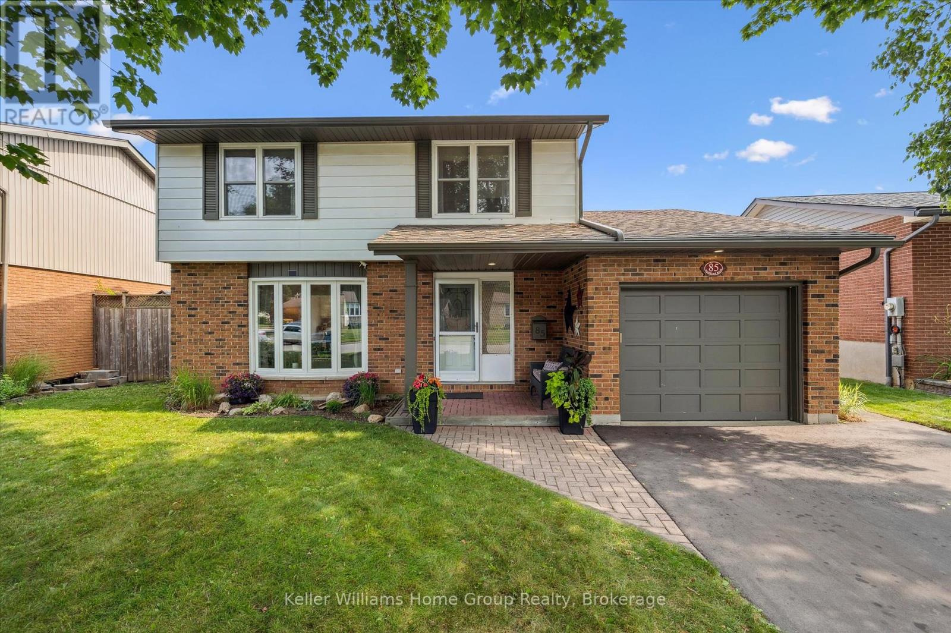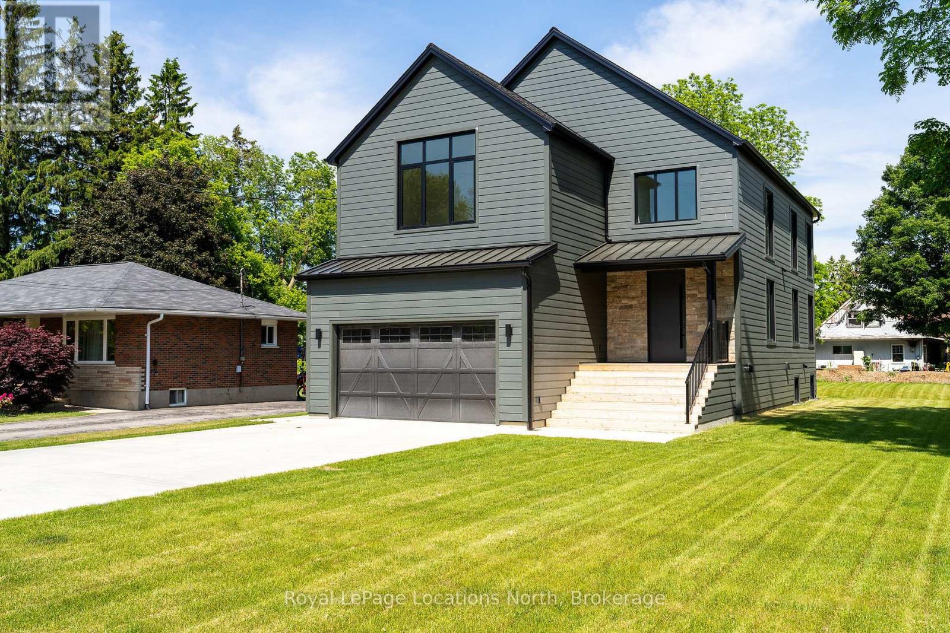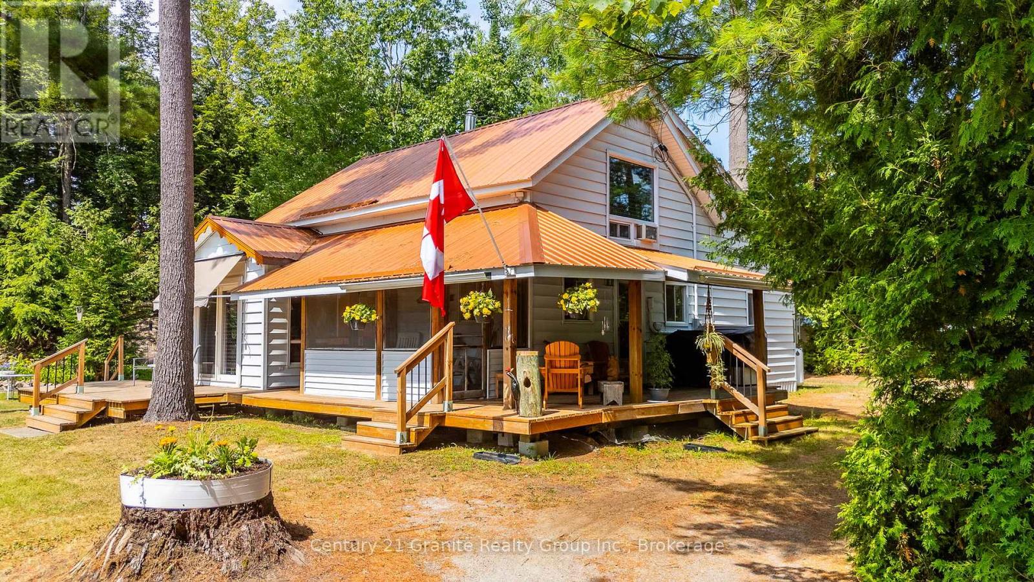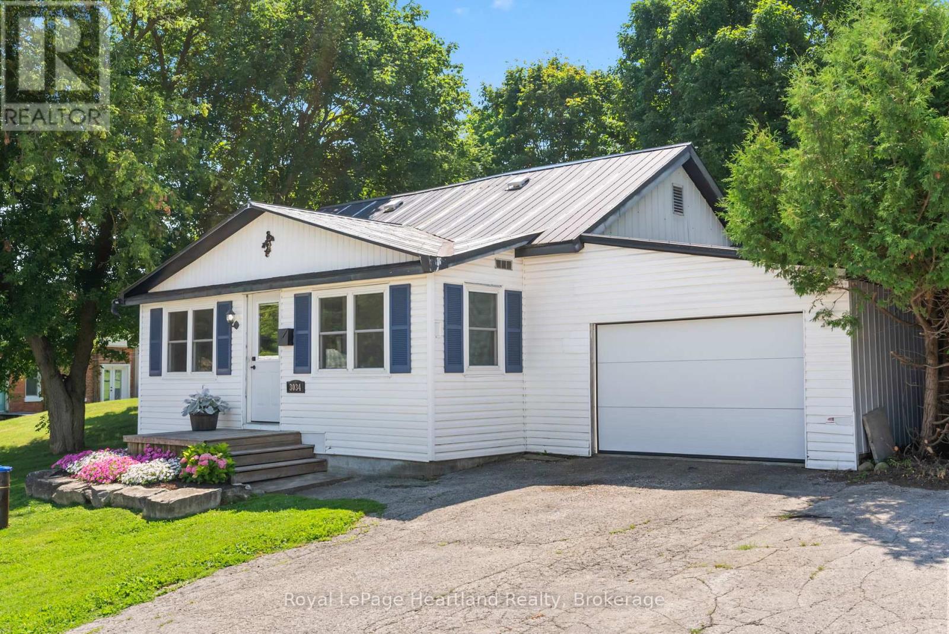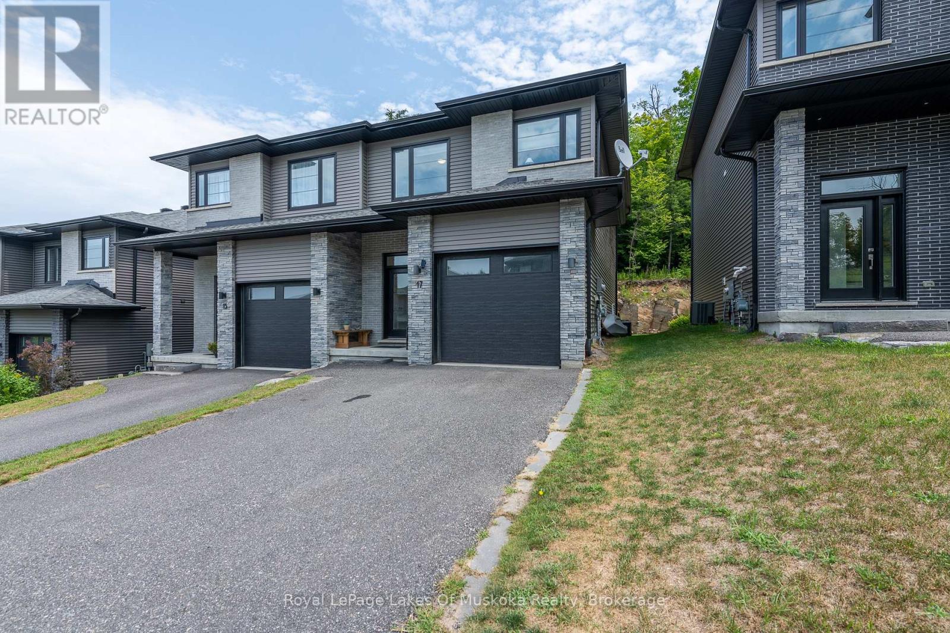1046 Southwood Road
Gravenhurst (Morrison), Ontario
Top 5 Reasons You'll Love This Home: 1) Large family home with 5 bedrooms 1.5 Bathrooms 2) Main Floor Primary Bedroom and Main floor Laundry 3) Large Kitchen, Pantry and Storage 4) Upper Level Rec-Room with Pool Table & Accessories (Included) 5) Private Backyard backing onto Green Space PLUS Double Car Garage with Basement walk-up. Easy Access to HWY 11. Book your showing today! (id:37788)
Royal LePage Quest
85 Marksam Road
Guelph (Willow West/sugarbush/west Acres), Ontario
Welcome to Your West End Oasis! Nestled in one of Guelphs most desirable west end neighbourhoods, this charming 2-storey detached home offers the perfect blend of space, style, and functionality. Featuring 4 spacious above-grade bedrooms and 1.5 bathrooms, this home is ideal for growing families or those seeking room to spread out. At the heart of the main floor is a gorgeously renovated chefs kitchen, thoughtfully designed with expansive quartz counters, and every inch of storage thoughtfully designed. Enjoy the flexibility of both a cozy family room and a separate den ideal for relaxing or working from home. Upstairs, you'll find the generous bedrooms, while the fully finished basement adds incredible value and versatility, offering a large recreation room, space for a potential 5th bedroom, home gym or office, plus a laundry room and utility/storage area. Outside, unwind in your private backyard retreat featuring a sparkling in-ground pool with a brand-new liner; the perfect place for summer gatherings and weekend fun. The single-car garage adds convenience and additional storage. Located near schools, parks, shopping, and transit, this home offers the full package with ample space, updates, and an unbeatable location. Move-in ready and waiting for you to call it home! (id:37788)
Keller Williams Home Group Realty
18 Melville Street
Clearview (Nottawa), Ontario
Refined Living in the Heart of Southern Georgian Bay - Welcome to 18 Melville Street - a thoughtfully crafted 3-bedroom, 2.5-bathroom custom home offering the perfect balance of modern elegance, functionality, and long-term value. Perfectly situated just minutes from downtown Collingwood, Blue Mountain, Osler Bluff Ski Club, and Georgian Bay, this property also offers walkable access to local schools, shops, parks, and scenic trails ideal for both full-time living and weekend escapes. Inside, you'll find a bright, open-concept floor plan finished with wide plank oak flooring and oversized aluminum tilt-and-turn windows that bathe the home in natural light. The chef-inspired kitchen boasts high-end appliances, quartz countertops, custom cabinetry, and a spacious walk-in pantry tailor-made for entertaining and everyday ease.The primary suite is a tranquil retreat, complete with a luxurious spa-style ensuite featuring heated floors, dual vanities, a soaker tub, and a glass-enclosed shower. Every detail speaks to thoughtful design and quality craftsmanship. Additional highlights include heated & polished concrete floors. Fully roughed-in basement with separate entrance offering in-law suite or income potential. Step outside to a landscaped backyard, a concrete driveway with parking for six, and a spacious two-car garage. This property is turn-key and designed for comfort in all seasons. Experience luxury living with small-town charm just a short drive to skiing, beaches, dining, trails and more. (id:37788)
Royal LePage Locations North
Century 21 Millennium Inc.
455466 3b Concession
Chatsworth, Ontario
This amazing property is waiting for you. Whether you are looking for a weekend retreat or a cozy home this property will suit you. This log home is situated on 9 acres with trails and a large pond. Enjoy a relaxing sauna after your swim in the pond. The home has open concept living room , dining room with easy access to the deck for entertaining, a bright kitchen. 2 large bedrooms and a office. There is a 3 piece bath with a soaker tub. Also a 2 piece bath off the side entrance which complete the main floor. The basement has lots of storage , a recreation room , den , a 4 piece bath and laundry. The property has a 1.5 car garage with attached workshop, there is a bunkie for extra company, A barn with amazing loft, garden shed with fenced area . Another workshop and a shed/chicken coop. You never have to cook inside as it features a stone fireplace with bbq and wood fired oven area located just off the deck. Dont miss this amazing property. (id:37788)
RE/MAX Grey Bruce Realty Inc.
51 Strathroy Crescent
Waterdown, Ontario
Welcome to this beautifully appointed 4-bedroom executive home, perfectly positioned on a quiet, family-friendly crescent in one of the area’s most sought-after locations! From the eye-catching curb appeal to the meticulously landscaped grounds, this property impresses at every turn. Just steps away, you’ll find top-rated schools (including French immersion), the YMCA, scenic parks, Rockcliffe walking trails, Clappison Woods Nature Preserve, Aldershot GO Station, and more! Offering the ideal balance of peaceful living and everyday convenience. Inside, the main floor greets you with a formal living room which flows into the dining area, perfect for hosting family gatherings. The sun-filled kitchen features an eat-in breakfast area with sliding doors opening to the deck, ideal for morning coffee or summer entertaining. A spacious family room with a double-sided gas fireplace creates a cozy atmosphere, while a 2-piece bath and a combined mudroom/laundry with garage access complete this level. Upstairs, the oversized primary suite is a private retreat with abundant natural light, a walk-in closet, and a recently renovated spa-like ensuite featuring a luxurious soaker tub and walk-in shower. Three additional bedrooms and a second full bath provide plenty of space for family or guests. The finished basement offers a massive recreation area, abundance of storage (see floor plans), and a rough-in for a fourth bathroom. Endless potential for your personal touch! Outdoors is a true highlight with lush landscaping and manicured gardens creating a serene setting for relaxation or play. If living in Waterdown is at the top of your list, this is a home you simply can’t afford to miss! (id:37788)
Royal LePage Wolle Realty
24 Castlewood Place
Cambridge, Ontario
Welcome to the home of your dreams! This gorgeous, well-maintained, carpet-free home offers the luxury of generously spacious rooms, lots of natural light and a walk-out basement with separate entrance! Ideal for all sizes of families, with over 2400 sq ft of finished living space. On entering the foyer, enjoy a 16 ft open to above ceiling filled with natural light and a beautiful, newly finished wood staircase (2025). The generous living room area sits across the very spacious dining room and kitchen (new stainless-steel appliances, (2025)) which make it ideal for entertaining guests or just hanging out with the family. Walk out the back door on the main level to the cozy deck to relax and enjoy the outdoors. The second level presents three very spacious bedrooms, including the large master bedroom with 4-piece ensuite with soaker, and walk-in closet, and a guest 4-piece bathroom! No more hauling laundry down the stairs anymore! Enjoy the convenience of laundry right there on the second floor! And for the in-law suite in the basement, separate laundry there as well! The basement also features an additional bedroom, very spacious kitchen, and dining and living room areas filled with natural light from the back door and windows. The basement also features a lovely, modern, full separate bathroom making this in-law suite complete for your imagination! The basement also offers a large cold room for lots more storage space! This home features a double-wide driveway and attached single garage. The fully fenced backyard awaits, whether gardening or just relaxing on the patio on those hot summer days. Located in a quiet, family-friendly neighborhood and cul-de-sac. Close to schools, and less than 5 minutes’ walk from beautiful Churchill Park that offers sports, playgrounds and picnic facilities. Approximately 15 minutes to 401 and 2 minutes to closest shopping. Don’t miss out on this opportunity to make this your dream home! Why wait? Book your appointment now! (id:37788)
Century 21 Heritage House Ltd.
136 Maple Lane
Blue Mountains, Ontario
Perched atop Blue Mountain in the exclusive Swiss Meadows community, this stunning 2+2 bed, 3 bath bungalow is the rare opportunity to live the dream Blue Mountain's North Lift located at the end of the street, minutes to the buzz of Blue Mountain Village and downtown Collingwood, and just a short drive to the sandy shores of Georgian Bay. From the moment you step inside, you'll feel it: this is the one. The open-concept living space is made for memorable moments, with a sun-filled kitchen and central island, cozy living room with fireplace, and views of the lush, private backyard. The main floor primary suite offers a peaceful retreat with its own 3-piece ensuite, while a second bedroom, den, main bath, and laundry make everyday living effortless. But its outside where the magic really happens an expansive multi-level deck built for long summer evenings, family BBQs, and soaking in the mountain air. Downstairs, things only get better a huge family room, top-tier gym, mudroom to stash all your gear, two extra bedrooms, and a full bath. With a separate side entrance, there's potential here for a guest suite, in-law setup, or income potential. This home is more than a place to live its a lifestyle upgrade. Whether you're dreaming of ski-in/ski-out adventures, four-season fun, or a forever home that checks every box, this is the opportunity you don't want to miss. (id:37788)
Bosley Real Estate Ltd.
7575 Highway 35
Kawartha Lakes (Laxton/digby/longford), Ontario
This property in Norland has been owned by the same family for more than a century and is now available for the first time. The features of this home will amaze, from its classic charm to the many modern upgrades throughout the years. Its a country style home right in town with covered decks, screened-in porch and a backyard that almost seems animated. The term functional and user friendly is not an overstatement. The main floor is basically open concept but also includes an area for an office or additional bedroom. As well, a new four piece bathroom with soaker tub and heated floor. The upper level has two bedrooms and a two piece bathroom. Outside you'll find a car and a half garage as well as a new workshop. Make an appointment to visit this offering and right away you'll feel at home. (id:37788)
Century 21 Granite Realty Group Inc.
3034 Louisa Street
Howick, Ontario
Attention First Time Home Buyers, Down Sizers, Investors and simply anyone looking for an attractive and mechanically updated home. This 2 bedroom bungalow has undergone many renovations in the last 10 years and pride in ownership is evident from the moment you walk in the door. A tastefully decorated open concept and inviting main floor design, as well as main floor laundry, an attached garage provide the perfect setting to enjoy peaceful days as you soak in the flooding natural light through the large glass garden doors that lead you out to your concrete patio and stunning backdrop of your massive backyard. This cute & cozy home is sits on a 165 foot deep lot that allows for endless space for friends and family to enjoy, grow the garden of your dreams and envelope yourself in peaceful summer nights under the pergola on your concrete patio. A metal roof, newer furnace, updated electrical and more allow for peace of mind as you jump into home ownership or your first investment property. Conveniently located around the corner from Bare Necessities Convenience Store & Beer Store/LCBO Outlet, across the street from one of two Fordwich Parks and the Maitland River, and walking distance to the ball diamonds, Fordwich Diner & Gas Bar and the walking trail and 15 minutes to shopping & dining in Listowel & Harriston. Call Your REALTOR Today To View What Could Be Your New Home at 3034 Louisa St, Fordwich. (id:37788)
Royal LePage Heartland Realty
3875 Loop Road
Dysart Et Al (Harcourt), Ontario
Absolutely wonderful brick bungalow! This is a great family home with something for everyone. As you step through the door in to the welcoming foyer, the first thing you notice is the bright, open concept layout of the main floor. The expansive living room is perfect for large family gatherings and it flows seamlessly through the dining area and right in to the massive kitchen. In here you will find more cupboard and storage space than at most gourmet restaurants. It is the perfect place for those that want to hone their culinary skills or for preparing dinners for friend and family get togethers. Tucked nicely behind the common areas are three well sized bedrooms including the primary bedroom which offers a lovely ensuite with exceptional storage options. The other two bedrooms and well appointed main bath round out the main floor. Heading downstairs you'll find the large, totally finished family area that is perfect for movie night or as a large play area for the kids. Also located downstairs is a huge storage area that could be finished off to add even more livable space to this fabulous home. Back upstairs, you step out to the generous sized and completely private deck where you can sit and take in the sun or jump in the hot tub and just relax. The substantial yard is completely flat and is the perfect place for games, gardening or letting the kids burn off some energy. Don't overlook the tremendous, attached two car garage which is fully insulated and heated. With the property being close to trails and lakes, it's not only a great spot for storing all the toys, but it would make a great workshop or a home based business location as this property does have Commercial zoning. There is a separate room just off the back of the garage currently being used as a workout room, but could also be used as office space. All of this located within walking distance of all conveniences, 5 minutes to Wilberforce or 25 minutes to Haliburton or Bancroft. Exceptional value!! (id:37788)
Royal LePage Lakes Of Haliburton
8 - 17 Cascade Lane
Huntsville (Chaffey), Ontario
Beautiful like brand new 3 bedroom 3 bathroom townhome with attached garage and private paved driveway is an absolute pleasure to view. Nestled on a magnificent lot with level private backyard backing onto a Muskoka granite rock ridge and forest behind. Fenced on one side and ability to build a fence on the other to give you a completely private lot for dogs and kids. Main level features sunlit open concept with walk out to rear deck. Kitchen has ample cabinets and a quintessential eat at center island. Living room boasts a lovely gas fireplace. 2nd level has 3 good size bedrooms including primary with ensuite. The basement provides storage and utility. The attached garage off of the main foyer is an ideal layout. The area is quietly nestled in the center of town but feels like a rural setting in the forest. This townhouse is a pleasure to show and is a well priced offering. Condo fees are only $136/mo which is great value! (id:37788)
Royal LePage Lakes Of Muskoka Realty
172 Golf Links Drive Unit# 151
Baden, Ontario
Welcome to the sought-after picturesque Foxboro Green Adult Lifestyle Community, nestled beside the Foxwood Golf Course. If you've been dreaming of a home that backs onto a golf course, your search ends here. This inviting 3-bedroom, 3-bathroom Juniper model boasts 1,818 sq ft of comfortable living space and is located on one of the premium lots within the community. This home offers elegant living & dining areas, an open-concept eat-in kitchen with hardwood flooring & maple cabinetry which seamlessly connects to the bright family room with access to the large deck to enjoy the picturesque view & professionally landscaped gardens. The main floor is completed by a spacious primary bedroom featuring an updated 3-piece ensuite bath & walk-in closet, a second bedroom, a 4 pc main bath and convenient main floor laundry. Descend to the lower level to where you’ll appreciate the large recreation room complete with a games area, a new gas fireplace, a 3-piece jack & Jill bath, bedroom to accommodate overnight guests, a den & mud room at the foot of the convenient walk-down stairs from the garage. The unfinished area offers ample storage space and a cold cellar. This home boasts a double garage, all-brick exterior and in-ground sprinkler system. As a resident of Foxboro Green, you'll have access to the community Recreation Centre, featuring a swimming pool, sauna, whirlpool, tennis/pickleball courts, gym, party room, library, and more. Explore the 4.5 km of scenic walking trails that wind through this picturesque community. Located 10 minutes from Waterloo, Costco & Ira Needles Boardwalk. This active lifestyle awaits you! (id:37788)
Royal LePage Wolle Realty

