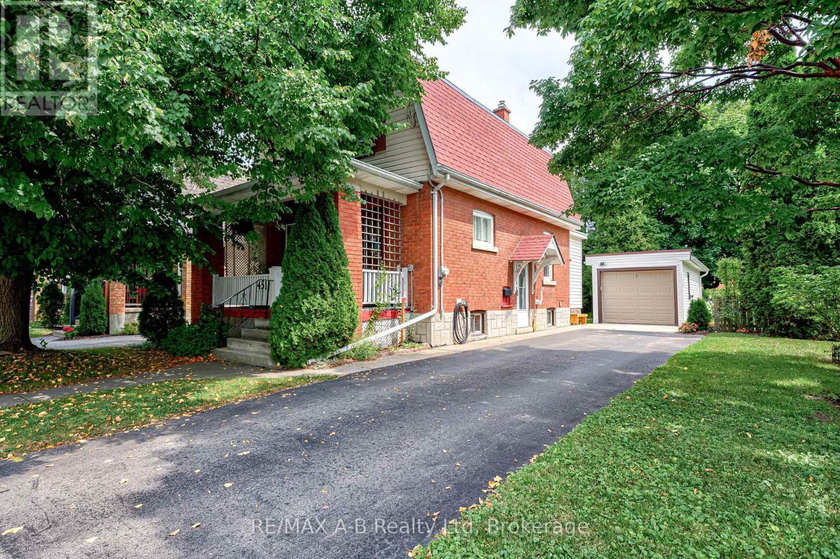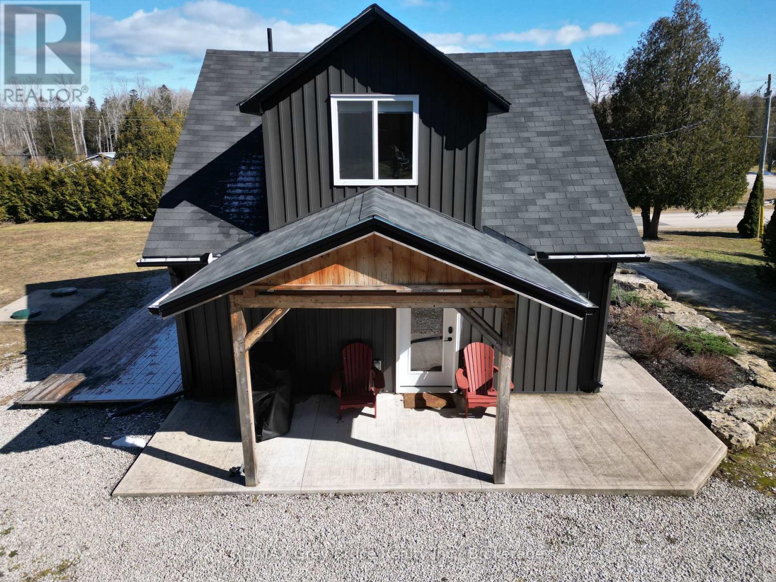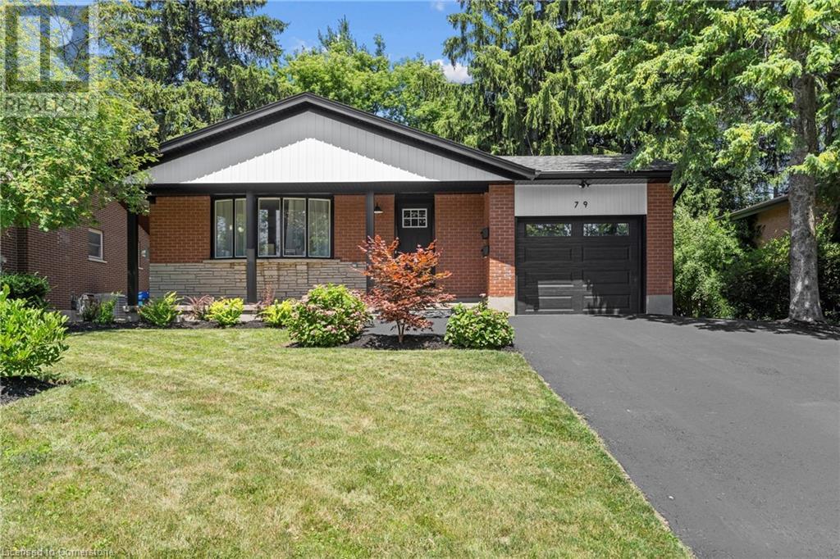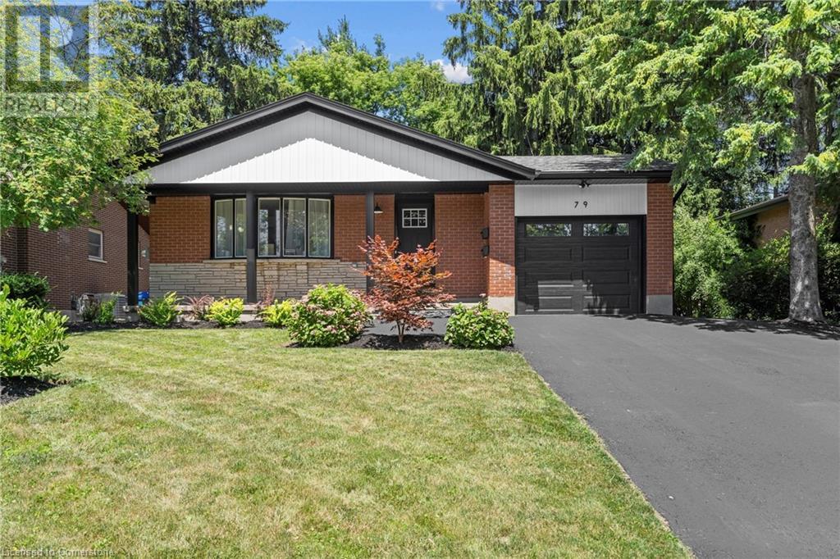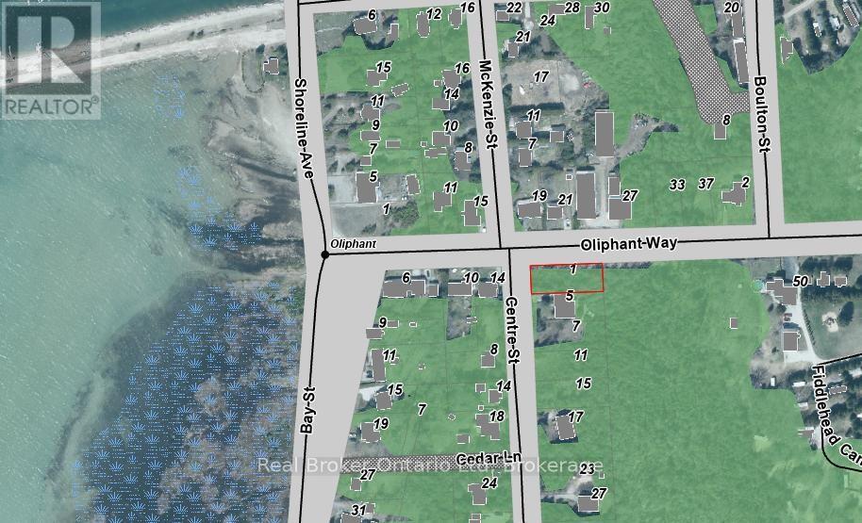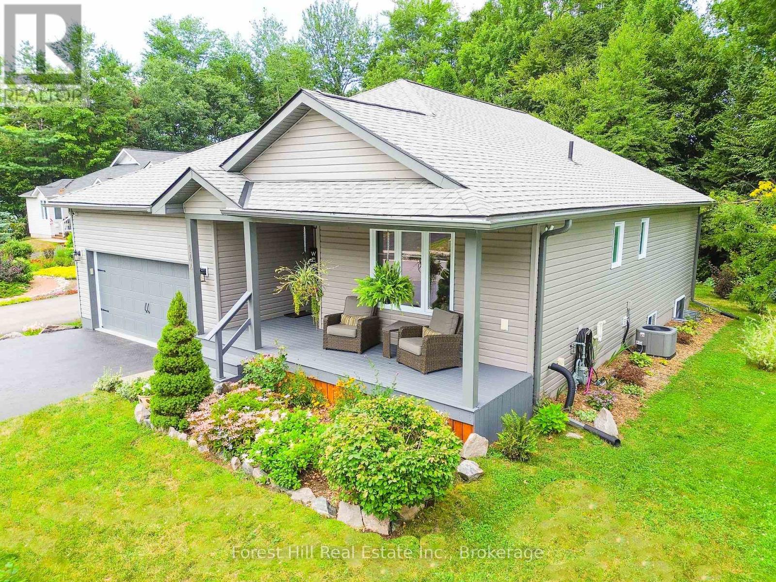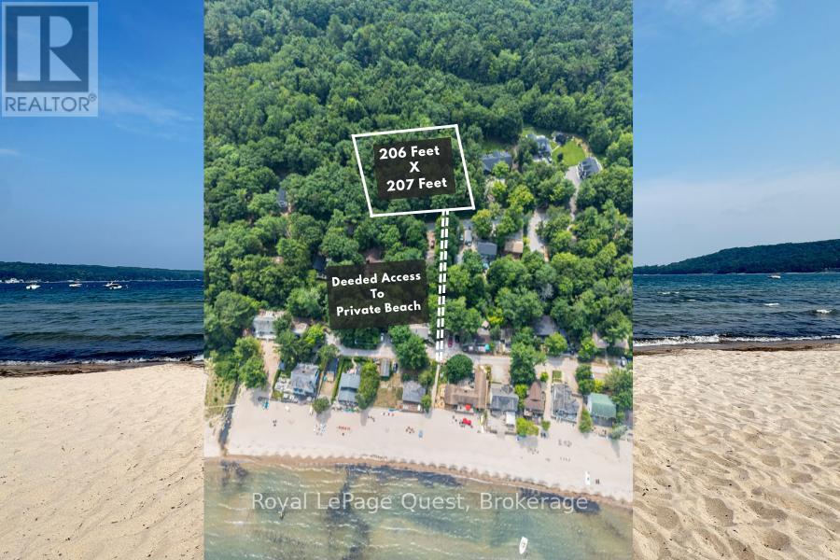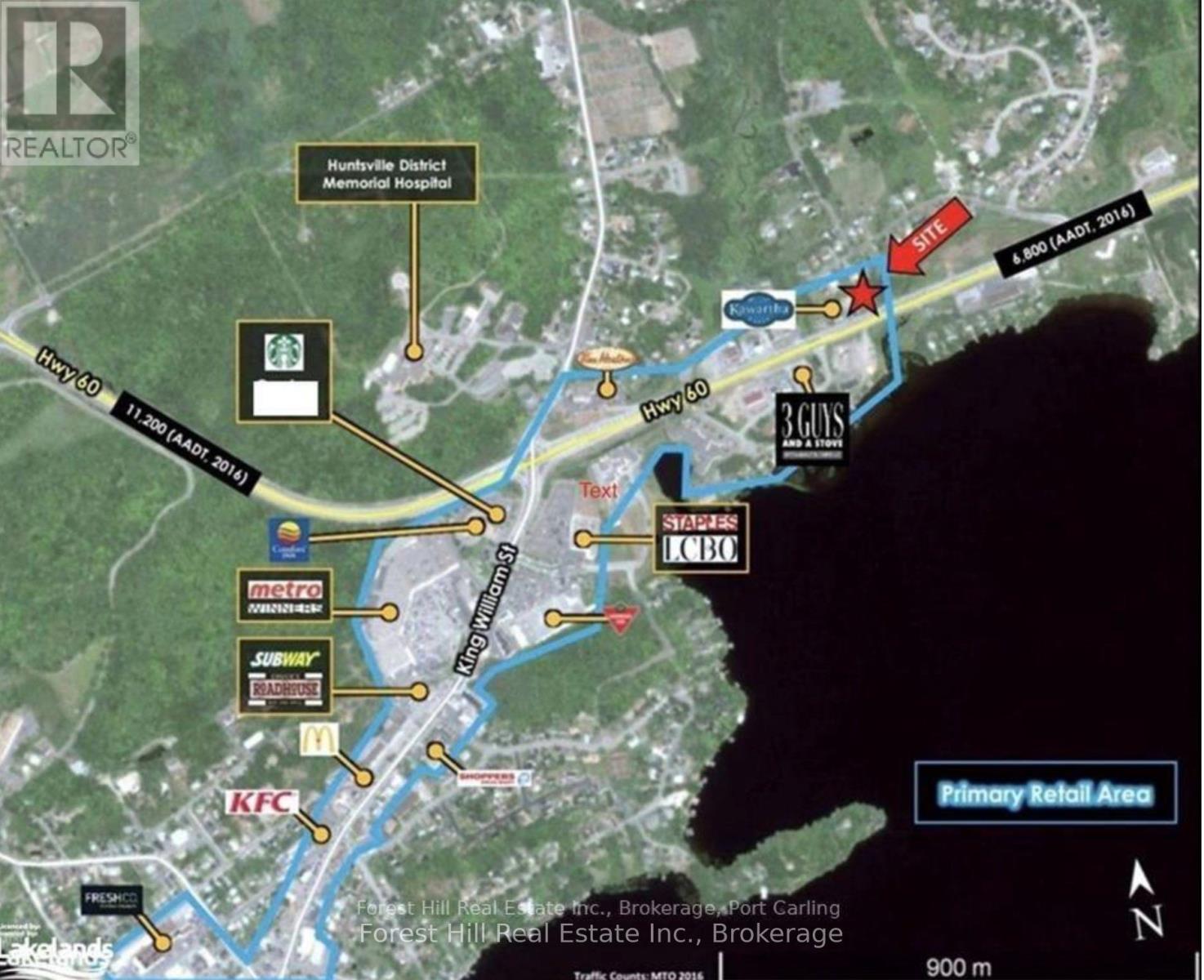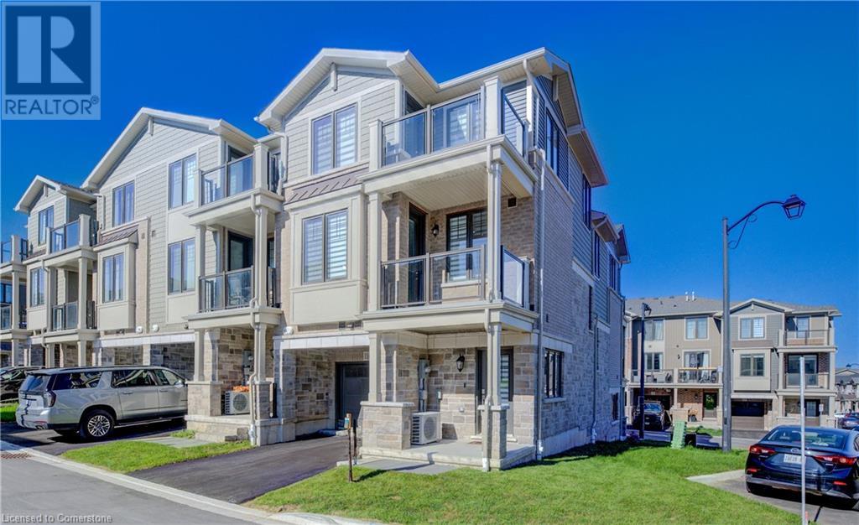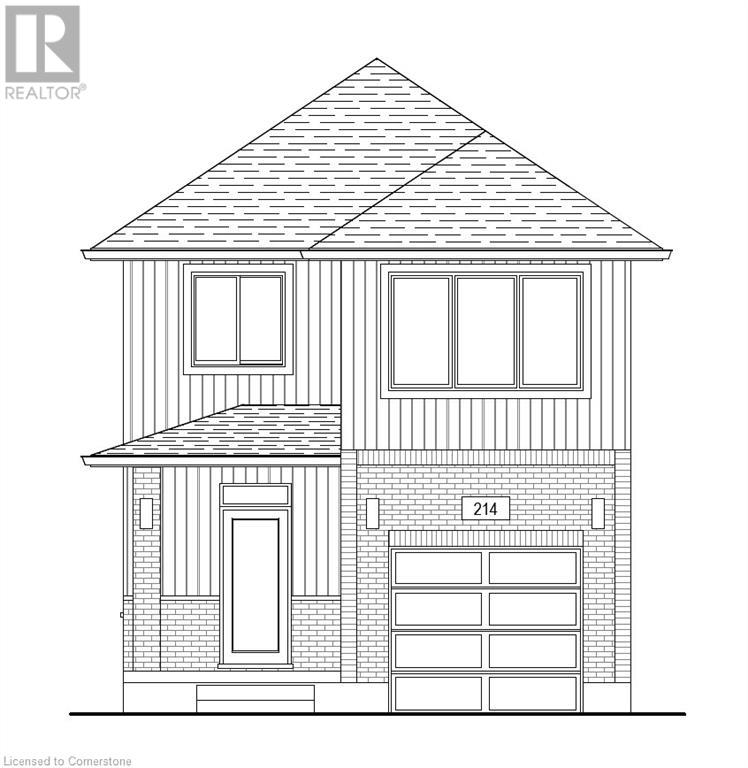69 Regina Street N
Waterloo, Ontario
This NEWLY RENOVATED upper unit offers the perfect blend of comfort and convenience. Ideally located close to transit, amenities, scenic trails, shopping, and a variety of eateries, it provides easy access to everything you need. The bright and airy kitchen is perfect for cooking and entertaining, while the spacious living room and bedroom offer plenty of room to relax and unwind. A stylish, move-in-ready space in a prime location! Price based on single occupancy. ALL INCLUSIVE. If double occupancy add $85.00/month. Second parking spot can be made available for additional $90.00/month. (id:37788)
Royal LePage Wolle Realty
6 Walton Avenue Unit# 104
Kitchener, Ontario
Welcome to 6 Walton Avenue. Rare to find 3 bedroom unit on the ground level with Sunroom. Ideally located near schools, shopping and just a short walk to the ION transit station. Condo fees include heat, electricity, utilities, building insurance and more services. Carpet-free. A walk-in storage room inside the unit. Very spacious living room with walk out to sunroom and outside to the front yard. Perfect for enjoying outdoor and gardening. (id:37788)
Green Terra Realty Inc.
2194 Bleams Road
Petersburg, Ontario
A SLICE OF PARADISE! Welcome to 2194 Bleams Rd, a sprawling 5600+ sqft home situated on 1.4 Acres of picturesque grounds. Newly built in 2017 with extensive upgrades in 2025, this 6 Bed, 5 Bath home offers a luxurious country lifestyle without giving up city amenities 10 minutes away. Arriving at the property, you will find mature trees and extensive interlocking hardscaping allowing for driveway parking of 12+ cars plus room for a boat and/or RV. The wraparound porch adds to the stunning board & batten exterior curb appeal. Heading inside, a welcoming foyer greets you, open to an 18’ great room with a wall of windows showcasing panoramic views and glorious sunsets. The brand new chef's kitchen (2025) boasts all new Fisher Paykel appliances, a pot filler, 10+ ft island, custom cabinetry, quartz counters, and butler's pantry. Off the kitchen is a mudroom with dog shower and all new tile (2025). The main level primary bedroom offers a private walkout to back deck, luxurious 5-pc bath, and walk-in closet with custom built-ins (2025). Upstairs is flex space open to the main level, two bedrooms each with double closets and beautiful views, a 4-pc bath, laundry room (2025), and large rec room. The bright walkout basement in-law suite is complete with a full kitchen & quartz counters, separate laundry, outdoor space and private parking. The over-sized insulated garage has in-floor radiant heating, 12’ ceilings, and office and/or workshop space. The property’s luxurious yard features a stunning pergola with metal roof, fenced salt water pool, bubble rocks, stone diving board, outdoor wet bar kitchen, 2-pc bath, outdoor shower, as well as extensive hardscaping, landscaping and irrigation system (50+ heads). Additional property features are 9’ ceilings, all new white oak flooring and stairs (2025), all new baseboards, trim, paint and lighting (2025), and in-floor radiant heat (with separate thermostats) in addition to ductwork heating and cooling. Don't miss the virtual tour! (id:37788)
RE/MAX Twin City Realty Inc.
374 Victoria Road N
Guelph, Ontario
Discover this exceptional opportunity to own a walkout bungalow perfectly situated on a spacious 52 ft x 137 ft lot in a welcoming, family-friendly neighbourhood. The main floor features a well-designed layout with a bright living room filled with natural light, three bedrooms, including a generously sized primary bedroom, and a full bathroom. Step out from the dining room onto a raised, solid deck and enjoy peaceful views of the private, tree-lined backyard, perfect for relaxing or entertaining during the warmer months. The walkout basement includes an additional bedroom, living room, kitchen, and bathroom, offering great potential for an in-law suite or rental income. The expansive backyard, surrounded by mature trees, provides ample space for gardening, pets, or children to play. Conveniently located near schools, parks, shopping, and amenities, and just steps from a direct bus route to the University of Guelph and Downtown. Call today to book your private showing! (id:37788)
Kingsway Real Estate Brokerage
565 Moxam Road
Hastings Highlands (Monteagle Ward), Ontario
Ready to Build Your Dream Home, Cottage or Camp! This incredible 4.027 private, treed property just steps from beautiful Moxam Lake already has Hydro going right to the clearing! Fantastic Driveway already installed leading through the trees up to the clearing. Shed on property. Peaceful and Scenic only 20 minutes to Bancroft and a short drive to Maynooth. This lot is sure to impress with its location and topography for even the most discerning buyers! It is a must see! (id:37788)
Keller Williams Home Group Realty
71 Mcduff Street
Grey Highlands, Ontario
Welcome to this charming 2-bedroom, 1-bath end unit located just steps from downtown Markdale! Enjoy the convenience of main floor living with everything you need on one level including a bright living space, cozy bedrooms, and a functional kitchen.This unit features: Laundry hook-up available Private entrance End unit for added privacy Walking distance to shops, restaurants, parks and more. Immediate possession available. Hydro in addition to the monthly rent. (id:37788)
Exp Realty
451 Downie Street
Stratford, Ontario
Welcome to 451 Downie Street, Stratford . Experience the best of Stratford living in this charming red-brick century home with many updates. Featuring three bedrooms and two bathrooms, this residence blends historic character with thoughtful modern enhancements. Upstairs, original hardwood floors exude classic warmth, while new carpeting on the main level adds fresh appeal. The kitchen dazzles with new oak cabinetry, complemented by new windows, doors, and recent installations including a new roof and furnace. This home is close to schools, shopping, and Stratfords dynamic downtown theatre district, the property boasts a private landscaped backyard, separate side garden and shed, and a detached garage. Move-in ready and full of character, this is Stratford living at its finest. (id:37788)
RE/MAX A-B Realty Ltd
90 Rea Drive
Centre Wellington (Fergus), Ontario
Discover 90 Rea Dr., Fergus, a stunning Keating Construction built home that truly stands out above all the rest. This 4 bedroom, 4 bathroom, 2 storey home offers over 2,500sqft of beautifully finished living space. The main floor is anchored by a chefs kitchen with quartz countertops, a large island, stainless steel appliances, and custom cabinetry, an impressive space for both everyday living and entertaining. The open layout flows into spacious living and dining areas, where oversized windows frame sweeping views of the farmland behind the home. A thoughtfully designed mudroom with pantry storage, built-in features, and access to the double garage adds to the homes practicality. The main floor also features a bonus office/bedroom space conveniently located away from the main living area. The custom layout of the second floor is a family's dream. The primary suite is a private retreat with a walk-in closet and a spa-style ensuite featuring a double vanity and oversized walk-in shower. Two additional bedrooms, a full bath, and a convenient laundry room complete this functional and spacious floorplan. The finished walkout basement provides even more room to relax or host guests, with the 4th bedroom, a full bath, direct access to the backyard and its peaceful countryside backdrop. With its upscale finishes, custom design, and unmatched build quality, this is a home that offers more and delivers it exceptionally. (id:37788)
M1 Real Estate Brokerage Ltd
597 Stokes Bay Road
Northern Bruce Peninsula, Ontario
Completely renovated storey and a half year round home or cottage, located in the hamlet of Stokes Bay. Home/cottage shows very well - has three bedrooms and two bathrooms. Main floor has kitchen with walkout to deck and concrete patio, large combination living and dining area, with plenty of lighting; bedroom and a three piece bathroom. Second level has two bedrooms and a four piece bathroom. Extra storage underneath the staircase. Home/cottage is carpet free. There is a detached double car garage that allows for plenty of storage. Exterior of the home/cottage is vinyl siding for easy maintenance. Enjoy gathering around the firepit for a campfire in a private setting. Property comes completely furnished and ready for possession. Great property to start making notable memories on the beautiful Bruce Peninsula. A short drive to Black Creek Provincial Park where you'll find a lovely sandy beach there is a boat launch at the Government Dock. Property is located on a year round paved municipal road. Rural services are available. Yearly hydro costs between $1200-$1400 per year. Taxes: $2412.78 for 2025. A must see! (id:37788)
RE/MAX Grey Bruce Realty Inc.
127 Hemlock Street
Huron-Kinloss, Ontario
Welcome to 127 Hemlock Street, Point Clark, a stunning modern chalet-style home built in 2021, designed for comfort, style, and convenience. Just 1.1 kilometers from the pristine, sandy beaches of Lake Huron, this residence invites you to enjoy a tranquil lakeside lifestyle with all the benefits of contemporary living. Enter through the expansive 29x22.5 double car garage, finished with Trusscore paneling and offering ample space for vehicles, toys, and tools. Versatile in design, this spacious garage could also be transformed into a vibrant retreat for fun gatherings, with room for a pool table, TV, couches, or ping pong. Behind the garage, an attached storage shed accessible from the outside provides extra space for seasonal items or workshop needs. A long gravel driveway with a concrete apron welcomes guests and ensures plenty of parking. Inside, the open-concept main living area boasts vaulted ceilings and an abundance of pot lights, creating a bright and airy atmosphere. The sleek electric fireplace serves as the centerpiece for memorable gatherings, offering warmth and visual appeal. The high-end kitchen features stainless steel appliances, a large double sink, an accented range hood, and a convenient pot filler. Enjoy seamless flow to the dining and living spaces, as well as access to a spacious 305 sq.ft covered balcony ideal for outdoor entertaining or morning coffee. The ground floor includes a bedroom and a stylish three-piece bath for versatile living. Upstairs, discover two generous bedrooms, including a primary suite with a walk-in closet and a three-piece en suite with a tiled shower. A four-piece bath with tile floors and ample cabinetry completes the level. Experience year-round comfort with radiant in-floor heat and efficient dual-unit ductless splits for cooling. Just 15 minutes to Kincardine and 30 minutes to Bruce Power, this exceptional home blends lakeside living with modern luxurytruly unique in Point Clark. (id:37788)
Royal LePage Exchange Realty Co.
79 Inwood Crescent
Kitchener, Ontario
Legal Duplex – Fully Upgraded - Move In Ready! This beautifully maintained legal duplex offers a total of 5 bedrooms and 2 full bathrooms—featuring 3 bedrooms and 1 bathroom upstairs, and 2 bedrooms and 1 bathroom downstairs. Perfect for multigenerational living or rental income potential! Located in a great neighborhood, this home boasts extensive upgrades throughout and shows true pride of ownership. From modern finishes to thoughtful updates, it’s move-in ready and designed for comfortable living or a handsfree income property. In the backyard you have 2 separate decks with plenty of green space. Don't miss out on this exceptional opportunity—whether you're looking for a smart investment or a home to grow in, this duplex has it all! (id:37788)
Revel Realty Inc.
79 Inwood Crescent
Kitchener, Ontario
A Fully Upgraded - Move In Ready home with a Legal basement apartment. A total of 5 bedrooms and 2 full bathrooms—featuring 3 bedrooms and 1 bathroom upstairs, and 2 bedrooms and 1 bathroom downstairs. Perfect for multigenerational living or rental income potential! Located in a great neighborhood, this home boasts extensive upgrades throughout and shows true pride of ownership. From modern finishes to thoughtful updates it’s move-in ready and designed for comfortable living or a handsfree income property. In the backyard you have 2 separate decks with plenty of green space. Don't miss out on this exceptional opportunity—whether you're looking for a smart investment or a home to grow in, this home has it all. (id:37788)
Revel Realty Inc.
920 Big Island
Huntsville (Stisted), Ontario
Presenting one of the most breathtaking lots on Big Island-Lake Vernon. This nearly 5-acre west-facing lot is a rare gem boasting beautiful sunsets and unobstructed panoramic views. The 540-foot shoreline is adorned with majestic towering white pines, cedar, and oak, while sculpted granite outcroppings create an incredibly stunning feature that captures the classic essence of the Muskoka scene. The natural contours of the rock and trees are integrated to form pathways that lead to three separate sun-soaked plateaus, which each overlook the Northern part of Lake Vernon (including a large portion of uninhabited land) and also each offering hidden spots, ideal for cozy cabins, saunas, relaxing hammocks, and decks. This amazing offering boasts an unparalleled blend of natural beauty, an expansive level forest of maples, and multiple potential build sites with lake views, sheltered by the beautiful surrounding topography. This serene and expansive forest presents the perfect opportunity to place a gorgeous cottage retreat, nestled amongst the maples. Enjoy the tranquility of nature while remaining conveniently close to amenities in the charming town of Huntsville. Just a quick ride away by car and boat, you'll find a variety of shops, waterfront restaurants, and community services to meet all your needs (located 5 min. boat ride to two different marinas. Then 15 min. by car to Huntsville from marinas or boat to Huntsville from Big Island). Convenience without sacrificing the quiet tranquility of nature. For water enthusiasts, this property offers access to 40 miles of boating on a four-chain lake system, joined together by the famous Muskoka River. This is an ideal location for year-round adventures. Site plan-approved drawings (3 Buildings, large dock) are available upon request, allowing you to envision your perfect getaway in this stunning Muskoka setting. Hop off your boat and into serenity. Don't miss your chance to own one of the most beautiful lots on Lake Vernon! (id:37788)
Chestnut Park Real Estate
79 Spencer Drive
Centre Wellington (Elora/salem), Ontario
Welcome to 79 Spencer Drive in Elora, a well-maintained Wrighthaven-built 3+1 bedroom, 2 bathroom bungalow in one of the villages most sought-after neighbourhoods. Built in 2011, this home offers over 2,000 square feet of finished living space with the comfort and convenience of one-floor living. The main level features a bright, open-concept layout with a spacious kitchen, dining area, and living roomideal for both everyday living and entertaining. Three bedrooms are located on the main floor, including a primary suite with a walk-in closet and private ensuite. A second full bathroom and main-floor laundry add to the homes practicality. The partially finished basement offers a large rec room, an additional bedroom, and plenty of space for storage or future finishing. Outside, the property includes a private driveway, attached garage, and a low-maintenance yard. Steps from a neighbourhood park and the Elora Cataract Trailway, and a short walk to downtown Elora, this home is a great opportunity to enjoy quality construction in a prime location. (id:37788)
M1 Real Estate Brokerage Ltd
1 Center Street S
South Bruce Peninsula, Ontario
This vacant, corner lot with a size of 56' ft x 165' is only a short walk to the Municipal docks in Oliphant where some of the most beautiful sunsets in the area happen each night! If you are looking for an amazing opportunity to build your dream cottage or year 'round home close to the water in Oliphant, this might be the lot you have been waiting for! (id:37788)
Real Broker Ontario Ltd
172 Golf Links Drive Unit# 151
Baden, Ontario
Welcome to the sought-after picturesque Foxboro Green Adult Lifestyle Community, nestled beside the Foxwood Golf Course. If you've been dreaming of a home that backs onto a golf course, your search ends here. This inviting 3-bedroom, 3-bathroom Juniper model boasts 1,818 sq ft of comfortable living space and is located on one of the premium lots within the community. This home offers elegant living & dining areas, an open-concept eat-in kitchen with hardwood flooring & maple cabinetry which seamlessly connects to the bright family room with access to the large deck to enjoy the picturesque view & professionally landscaped gardens. The main floor is completed by a spacious primary bedroom featuring an updated 3-piece ensuite bath & walk-in closet, a second bedroom, a 4 pc main bath and convenient main floor laundry. Descend to the lower level to where you’ll appreciate the large recreation room complete with a games area, a new electric fireplace, a 3-piece jack & Jill bath, bedroom to accommodate overnight guests, a den & mud room at the foot of the convenient walk-down stairs from the garage. The unfinished area offers ample storage space and a cold cellar. This home boasts a double garage, all-brick exterior and in-ground sprinkler system. As a resident of Foxboro Green, you'll have access to the community Recreation Centre, featuring a swimming pool, sauna, whirlpool, tennis/pickleball courts, gym, party room, library, and more. Explore the 4.5 km of scenic walking trails that wind through this picturesque community. Located 10 minutes from Waterloo, Costco & Ira Needles Boardwalk. This active lifestyle awaits you! (id:37788)
Royal LePage Wolle Realty
24 Castlewood Place
Cambridge, Ontario
Welcome to the home of your dreams! This gorgeous, well-maintained, carpet-free home offers the luxury of generously spacious rooms, lots of natural light and a walk-out basement with separate entrance! Ideal for all sizes of families, with over 2400 sq ft of finished living space. On entering the foyer, enjoy a 16 ft open to above ceiling filled with natural light and a beautiful, newly finished wood staircase (2025). The generous living room area sits across the very spacious dining room and kitchen (new stainless-steel appliances, (2025)) which make it ideal for entertaining guests or just hanging out with the family. Walk out the back door on the main level to the cozy deck to relax and enjoy the outdoors. The second level presents three very spacious bedrooms, including the large master bedroom with 4-piece ensuite with soaker, and walk-in closet, and a guest 4-piece bathroom! No more hauling laundry down the stairs anymore! Enjoy the convenience of laundry right there on the second floor! And for the in-law suite in the basement, separate laundry there as well! The basement also features an additional bedroom, very spacious kitchen, and dining and living room areas filled with natural light from the back door and windows. The basement also features a lovely, modern, full separate bathroom making this in-law suite complete for your imagination! The basement also offers a large cold room for lots more storage space! This home features a double-wide driveway and attached single garage. The fully fenced backyard awaits, whether gardening or just relaxing on the patio on those hot summer days. Located in a quiet, family-friendly neighborhood and cul-de-sac. Close to schools, and less than 5 minutes’ walk from beautiful Churchill Park that offers sports, playgrounds and picnic facilities. Approximately 15 minutes to 401 and 2 minutes to closest shopping. Don’t miss out on this opportunity to make this your dream home! Why wait? Book your appointment now! (id:37788)
Century 21 Heritage House Ltd.
144 Pineridge Gate Pineridge Gate
Gravenhurst (Muskoka (S)), Ontario
Welcome to 144 Pineridge Gate, a beautifully appointed 3bed, 3bath bungalow in the prestigious Pineridge Gate Community of Gravenhurst, Ontario. Boasting over 2,000 sq.ft. of thoughtfully designed living space, this residence artfully blends refined modern finishes with the serenity of Muskoka's natural setting.As you step inside, soaring cathedral ceilings and oversized windows frame sweeping views of the private, treed backyard bathing the open-concept living, kitchen, and dining areas in gentle natural light.At the heart of the home lies a chefs dream kitchen with stainless steel appliances, induction cooktop, wine/beer fridge, and a spacious island designed for both culinary pursuits and entertaining. The adjacent living room, anchored by a custom stone gas fireplace, offers a cozy yet elegant gathering space with calming views of lush gardens.Sliding doors open onto an expansive back deck, perfect for summer barbecues, or quiet mornings surrounded by perennial blooms and mature trees.The main floor primary suite bright windows overlook the peaceful landscape, while the spa-inspired 4-piece ensuite with walk-in glass shower provides a luxurious escape. A front bedroom offers flexible living and access to another full bath. Convenience is paramount with main-floor laundry and an oversized 2-car garage featuring an extra 3 feet of depth ideal for SUVs, 2 large vehicles. Downstairs, the fully finished basement offers over 7 foot high ceilings: Rockwool insulation, rich pine ceilings with wood beams, a gas fireplace, large rec. room, bright bedroom, and a third full bathroom perfect for guests. The original owner thoughtfully invested numerous upgrades beyond builder spec, elevating quality and detail throughout. Situated on a quiet, tree-lined street mere minutes from downtown Gravenhurst and its lakeside shops, restaurants, and cultural attractions, this home harmonizes nature, comfort, and refined Muskoka living at its finest where luxury meets tranquility. (id:37788)
Forest Hill Real Estate Inc.
61 Green Point Road
Tiny, Ontario
A rare gem at Thunder Beach: the last nearly ONE acre lot on Green Point with deeded access to a private, all white sand beach with clean & clear water thats directly across from the lot. The water level drops off gradually and has a pure sandy bottom making it perfect for everyone no matter their age or mobility. The 206 X 207 FT lot is level with sandy soil that makes it ideal for building. The entire lot is zoned Shoreline Residential and a completed survey will be provided for your convenience. The lot is centrally located and makes it easy visiting friends on either side of the beach. Plus, its close to everyone's favourite Friendly Corner Store! The Thunder Beach community has so much to offer from day camps for kids, tennis courts, a baseball diamond, field days and beach balls on long weekends, and so much more! Seize this unique opportunity to create your legacy at Thunder Beach! (id:37788)
Royal LePage Quest
188 Highway 60 Highway
Huntsville (Chaffey), Ontario
This prime mixed use development opportunity is now being offered in Huntsville Ontario. Situated in one of Muskoka's fastest growing towns, this vacant parcel awaits your future business or an income property. The desirable Mixed Use (MU3) Zoning allows for a wide range of development options. Located on the busy Highway 60 corridor, you will be assured excellent exposure to both local traffic as well as those moving through to Algonquin Park and beyond. There is an established entrance and site preparation has been initiated, municipal services and natural gas supply are at the lot line. Reach out for more details. (id:37788)
Forest Hill Real Estate Inc.
10 Birmingham Drive Unit# 116
Cambridge, Ontario
STYLISH. SPACIOUS. STEPS FROM IT ALL. Welcome to your next chapter in this modern townhome—#116-10 Birmingham Drive, Cambridge. Tucked into a vibrant and walkable community, this home spans 3 thoughtfully designed levels and offers over 1,350 sq ft of sun-filled living space. From the moment you step inside, you’re greeted by contemporary finishes and a bright, open-concept layout that feels both welcoming and functional. The heart of the home is the main living area—anchored by a sleek kitchen featuring granite countertops, stainless steel appliances, custom 39” upper cabinetry with LED lighting, and a breakfast bar perfect for casual meals or morning coffees. The adjoining family room flows effortlessly to a private, covered terrace balcony—an ideal spot to relax and unwind. Upstairs, the primary retreat is your private escape, complete with a walk-in closet, private balcony, and upgraded blackout blinds. A second bedroom offers ample space for guests, family, or a home office, while designer carpet and mirrored closets elevate the space. The 4pc bathroom completes this level. The ground level offers bonus flexibility with in-suite laundry and convenient interior access to the garage—plus a second private entrance and your own driveway. With two-car parking (garage + driveway), upgraded pot lights, smart storage, smart exterior lights, 200AMP panel, and custom window treatments throughout, every detail has been carefully curated. Located just minutes from shops, restaurants, parks, schools, and highway access, this move-in-ready home checks every box. Whether you're a first-time buyer, busy professional, or savvy investor—this is one you don’t want to miss. (id:37788)
RE/MAX Twin City Faisal Susiwala Realty
375 King Street N Unit# 1608
Waterloo, Ontario
ALL UTILITIES INCLUDED IN RENT. Welcome to this bright and generously sized 2-bedroom, 1-bathroom condo in the heart of Waterloo! Featuring over 1,072 sq. ft. of living space, this unit offers a functional layout with a large living/dining area, a well-appointed kitchen, and spacious bedrooms. Panoramic view from your private balcony. Conveniently located near shopping, transit, universities, and major highways, this unit is perfect for students, couples, or small families looking to live in heart of Waterloo. Building amenities include a large gym, party room, ample visitor parking, indoor rooftop swimming pool, workshop, library & a ping pong table. Book your showing today! ( Comes with underground parking. Locker is not included ) (id:37788)
RE/MAX Real Estate Centre Inc.
492 Green Gate Boulevard
Cambridge, Ontario
MOFFAT CREEK – Discover your dream home in the highly sought-after Moffat Creek community. The stunning New Chapter Series collection of detached homes offers both 3- and 4-bedroom models, 2.5 bathrooms, and the perfect blend of contemporary design and everyday functionality. Step inside the Iris model, showcasing a carpet-free, open-concept main floor with soaring 9-foot ceilings that create a bright and inviting atmosphere. The chef-inspired kitchen features a spacious island with an extended breakfast bar and generous storage—seamlessly flowing into the living and dining areas with walkout access to the backyard. Upstairs, the primary suite offers a private retreat with a large walk-in closet and a luxurious 4-piece ensuite. Enjoy a lifestyle that balances peaceful living with urban convenience—nestled beside an undeveloped forest with access to scenic trails and tranquil green space, providing a natural escape from the everyday. Built by Ridgeview Homes—Waterloo Region’s Home Builder of the Year (2020–2021)—these homes are crafted with exceptional quality and impressive standard finishes. Located in a growing, family-friendly East Galt neighbourhood just steps from Green Gate Park, and close to schools and Valens Lake Conservation Area. Only a 4-minute drive to Highway 8 and 11 minutes to Highway 401. Lot premiums are additional, if applicable – please see attached price sheet. (id:37788)
RE/MAX Twin City Faisal Susiwala Realty
445 Robert Woolner Street
Ayr, Ontario
Step into this stunning, nearly new Cachet-built home, WHERE LUXURY AND MODERN LIVING unite in perfect harmony. Nestled on a PREMIUM WALKOUT LOT, this 4-bedroom, 3.5-bathroom residence WELCOMES YOU THROUGH DOUBLE GLASS DOORS into a world of elegance. Gleaming tiled flooring, CUSTOM HARDWOOD STAIRS WITH SLEEK METAL RAILINGS, and ENGINEERED HARDWOOD FLOORS flowing throughout the main floor set the stage for sophistication. 9-foot ceilings AMPLIFY THE SPACIOUS LIVING ROOM, anchored by a cozy gas fireplace and seamlessly connected to the formal dining roomideal for entertaining. THE CHEFS KITCHEN IS A MASTERPIECE, extended-height white cabinetry, INTRICATE GLASS ACCENTS, and a CUSTOM STAINLESS RANGE HOOD OVER A PROFESSIONAL GAS STOVE. Caesarstone Quartz Calacatta Nuvo countertops and a STRIKING CHARCOAL-TONED CENTER ISLAND elevate both style and function, while the dazzling chevron GLASS BACKSPLASH ADDS A TOUCH OF DESIGNER FLAIR. Step through the dinette sliders to your private deck and views of the yard, perfect for outdoor gatherings. Convenience meets luxury with a mudroom leading to the 2-car garage, COMPLETE WITH AN EV CHARGER ROUGH-IN. Upstairs, discover a SUNLIT LAUNDRY ROOM AND THE PRIMARY SUITE, featuring a coffered ceiling, expansive walk-in closet, and a spa-like ensuite with a RAISED DOUBLE QUARTZ VANITY, SOAKER TUB, AND GLASS-ENCLOSED SHOWER. Three additional bedrooms two connected by a Jack & Jill bathroom and one with its own ensuite offer ample space for family or guests. The LOWER LEVEL PRESENTS ENDLESS POSSIBILITIES with a sprawling walkout basement, rough-ins for additional laundry, and multi-generational living potential. Every detail in this home has been meticulously crafted, from its premium upgrades to its unbeatable location just steps from Sken:nen Park and MINUTES FROM MAJOR HIGHWAYS. Dont miss the chance to own this dream home in Generations, where luxury, convenience, and modern design come together for the ultimate living experience. (id:37788)
Royal LePage Wolle Realty







