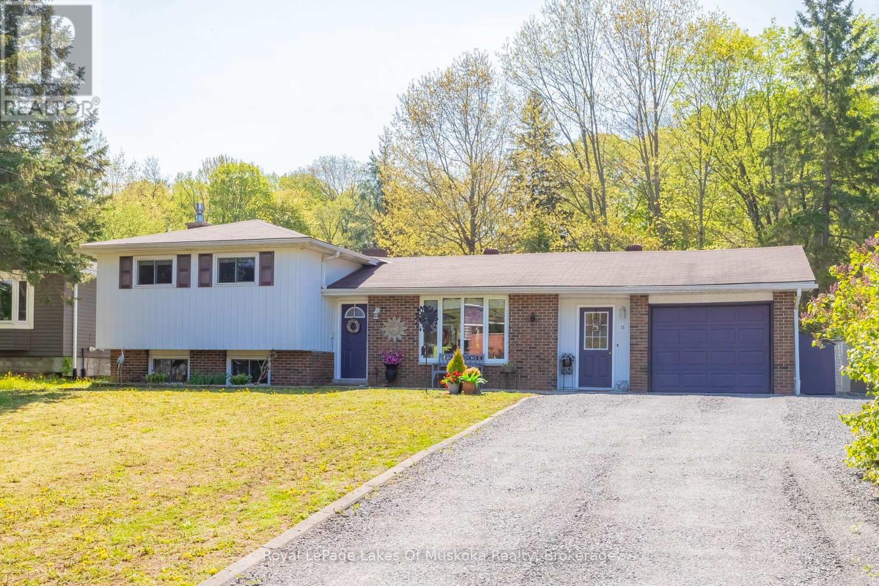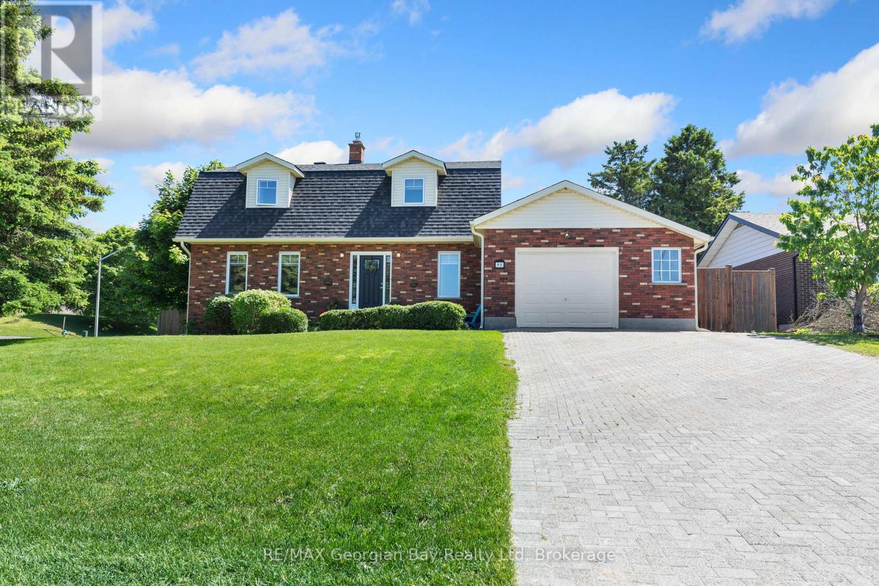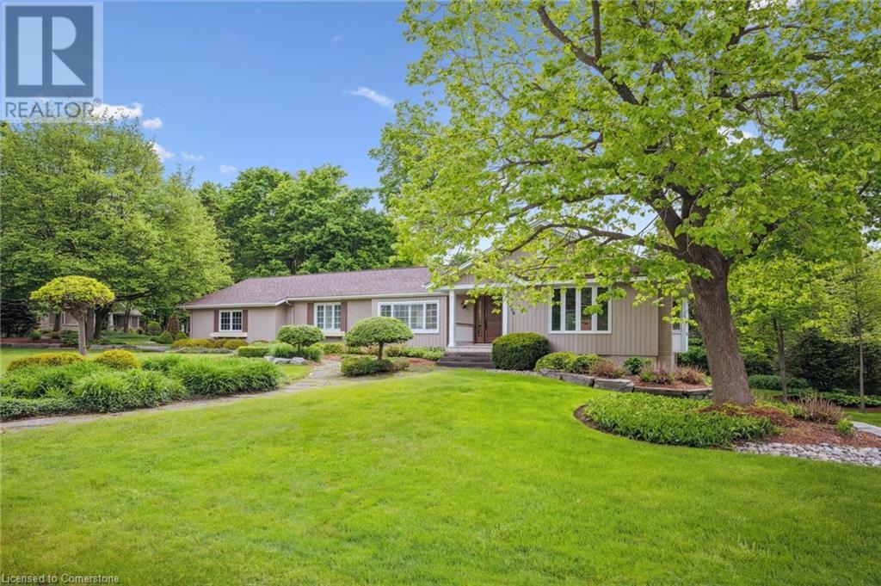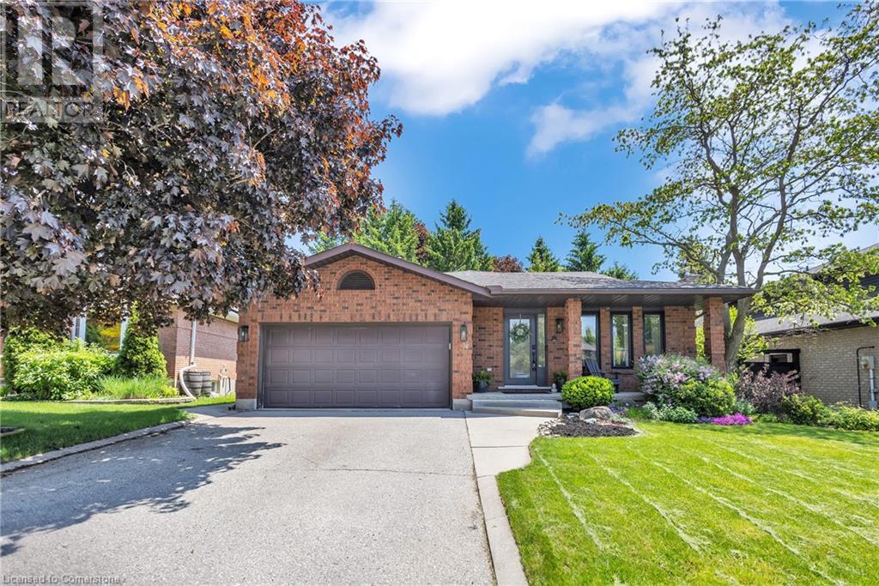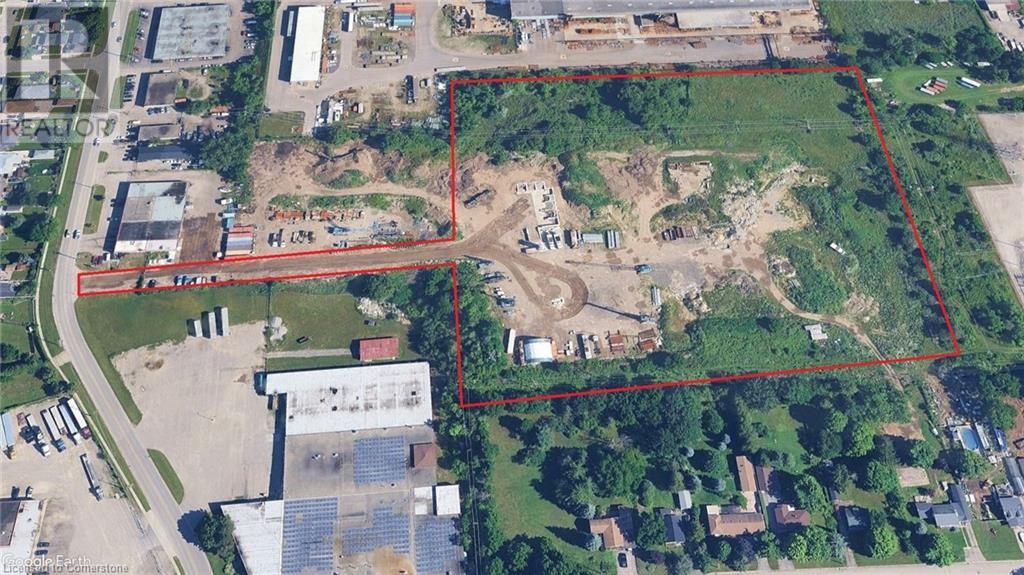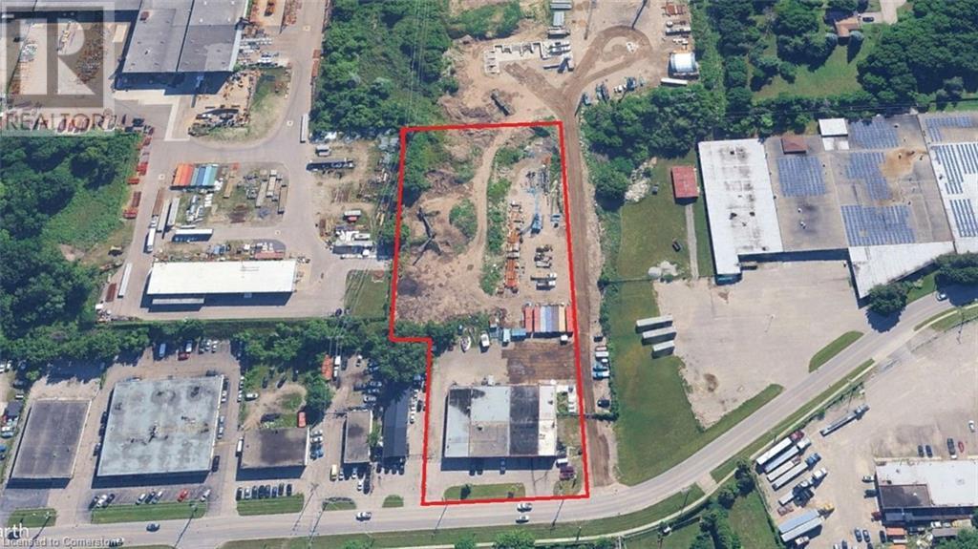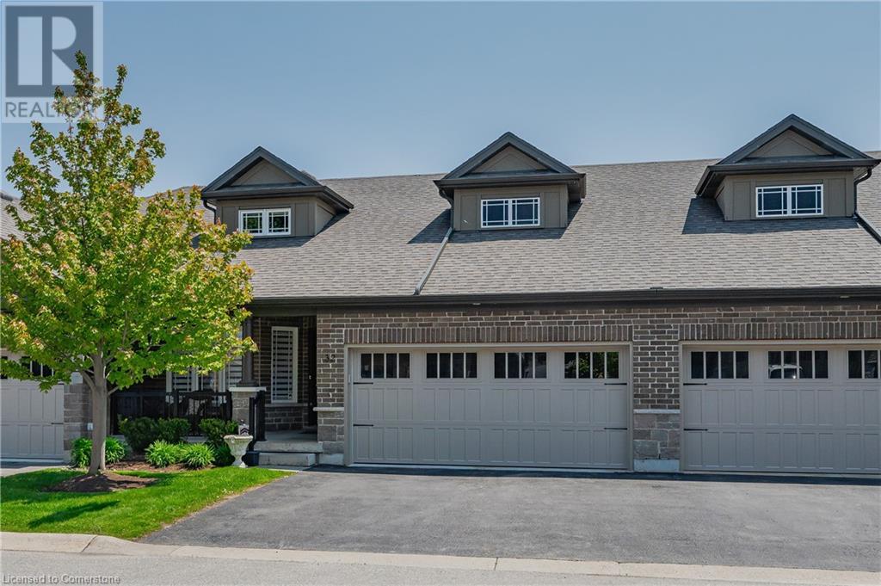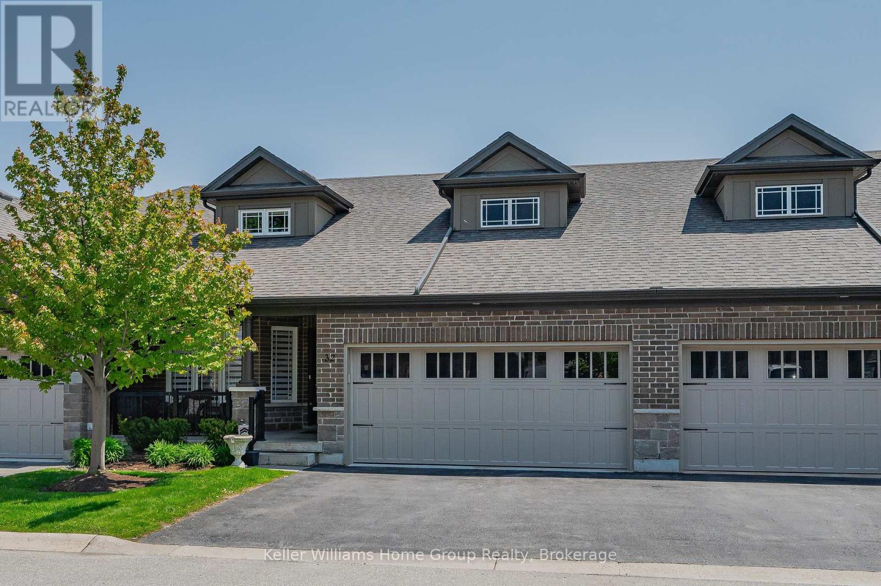11 Meadow Park Drive
Huntsville (Chaffey), Ontario
Welcome home to 11 Meadow Park Drive! Charming 3-bedroom, 2-bathroom side-split home offers approx. 1,640 sq feet of living space. Designed to accommodate a variety of lifestyles. Step inside & be greeted by a spacious foyer/mudroom/laundry area blending practicality with style. The main floor boasts an inviting open concept layout, featuring an updated kitchen/dining/living area that is perfect for entertaining or simply unwinding after a long day. The kitchen is a chef's dream, complete with a large island, gas stove & plenty of cupboards & counter space, making meal prep a breeze. Ascend a few steps to discover the cozy bedroom level, comprising 3 well-appointed bedrooms & a handy 5-piece bathroom. Retreat downstairs to the expansive family room, where a natural gas fireplace beckons you to relax & unwind. A convenient 3-piece bathroom with a walk-in shower adds to this welcoming space. Additional potential awaits in the unfinished basement area, offering numerous possibilities for customization to suit your needs & preferences. Enjoy the rear yard from the comfort of your back deck, perfect for summer barbecues or quiet mornings with a cup of coffee. Located in a desirable neighbourhood with access to a park with a playground & tennis/pickleball courts, this home offers the convenience of in-town living. Take advantage of easy walking distance to downtown Huntsville as well as nearby amenities such as shopping, recreational & healthcare facilities. Improvements in the past several years include a forced air gas furnace (2016), hot water tank (2016), central air conditioner (2016), gas fireplace (2013), gas stove & dishwasher (2022), 25 yr shingles & ice/water shield (2009), TREX composite deck (2017), patio door (2017) & more ensure peace of mind & modern comfort for years to come. Don't miss out on the opportunity to make this meticulously maintained home your own. Book a viewing today & experience comfortable, convenient living in the heart of Huntsville! (id:37788)
Royal LePage Lakes Of Muskoka Realty
51 Payette Drive
Penetanguishene, Ontario
Welcome to Your Next Chapter in Penetang! Tucked into one of Penetang's most sought-after neighbourhoods, this charming all-brick 2-storey home offers space, comfort, and room to grow. Step inside to find a large kitchen with island, ideal for family meals, alongside generous dining, living, and office areas that make everyday living easy and organized. The main floor laundry adds convenience, while the 4+ bedrooms and 3 bathrooms, including a primary suite with walk-in closet and ensuite, offer plenty of room for the whole family. Downstairs, the fully finished basement features both a rec room and a family room; perfect for game nights, movie marathons, or kids play zones. Head outside and you'll discover your own private getaway: a beautiful inground pool and lush backyard, made for summer fun and hosting friends and family. With gas heat, central air, a garage, and storage galore, this home truly checks all the boxes. Walking distance to all amenities and Beautiful Georgian Bay. Too much to list - you'll just have to see it for yourself. You wont be disappointed. (id:37788)
RE/MAX Georgian Bay Realty Ltd
1113 Moon River Road
Muskoka Lakes (Medora), Ontario
A rare opportunity to own a unique, commercially zoned waterfront resort on The Moon River, offering endless potential for investors, family compounds, or a turn-key short-term rental business. Set on approximately 200 feet of coveted southwest-facing shoreline, this exceptional property enjoys all-day sun on the water and a sprawling sandy beach that's perfect for swimming, lounging, and riverside enjoyment. The main residence is a traditional style farmhouse brimming with warmth, charm, and character. With four bedrooms and inviting living spaces, it provides the perfect central hub for family gatherings or guest entertaining. Surrounding the main cottage are four self-contained two-bedroom cabins, each with its own unique layout and personality. Every cabin is positioned to take full advantage of river views, with private decks that overlook the water - ideal for morning coffee or sunset relaxation. Thoughtfully spaced, the cabins also offer just the right amount of privacy for guests or renters to feel at ease. Located just minutes from the vibrant town of Bala, and also close to the charming community of Port Carling, this property offers easy access to fantastic dining, shopping, live entertainment at Kee to Bala, and all the amenities of Muskoka. Whether you're looking to host large families, run a boutique riverside business, or develop a thriving short-term rental portfolio, this property is loaded with opportunity. Commercial zoning allows for a wide range of uses and long-term growth potential in one of Ontario's most desirable destinations. (id:37788)
Psr
536 Oxbow Road
Waterloo, Ontario
Park-Like Luxury - on almost a Half-Acre lot in One of Waterloo’s Most Desired Neighbourhoods! If you've been waiting for that special home — the one with space, privacy, curb appeal, and a truly unbeatable location — this is it. Nestled on a gorgeous corner lot, with just under half an acre, in Colonial Acres, this beautifully maintained home offers nearly 4,000 sq ft of bright, open living space in one of Waterloo’s most prestigious communities. This home’s stunning curb appeal makes a lasting impression. There’s Lots of room for parking with an extra-long driveway and oversized double garage. Inside, you’ll find sun-filled rooms, rich hardwood flooring, heated ensuite floor, and a fantastic layout. The gourmet kitchen is the heart of the home, designed for both everyday cooking and entertaining. You’ll love the flow into the family room and the four-season sunroom, which brings the outdoors in, with natural light and views of the lush, private yard. Boasting three fireplaces throughout the home, adding warmth and character. Whether you’re curling up with a book, hosting a dinner party, or just relaxing, this home delivers comfort in style. The landscaped backyard feels like your own private retreat — quiet, secluded, and beautifully maintained. There's a large deck perfect for summer BBQs in the sun. Surrounded by nature, yet just minutes from top schools, shopping, restaurants, and the St. Jacobs Farmers’ Market. Originally built as a three-bedroom home, the layout was modified for more flexible living, but can easily be converted back if desired — a perfect fit for growing families, downsizers, or anyone needing versatile space. Imagine living in a neighbourhood where pride of ownership is obvious, and surrounded by like-minded neighbours who value peace, privacy, and a strong sense of community. This home offers a rare blend of space, style, and location. Note: Some Images have been digitally altered /virtual staging has been used in some photos. (id:37788)
Red And White Realty Inc.
34 Daimler Drive
Kitchener, Ontario
The secret to longevity might just be found in your own all-season backyard oasis! With a hot tub, cedar barrel sauna, and a cold shower, this home offers the ultimate spa experience — one your friends and neighbours will never want to leave. This exceptionally well-built, all brick custom backsplit features two primary bedrooms, each with its own walk-in closet and ensuite — ideal for multigenerational living or hosting guests in comfort and privacy. The thoughtful layout includes striking epoxy flooring throughout the entrance, powder room, kitchen, and casual dining area. The formal living and dining rooms, finished with elegant engineered hardwood, offer a refined space perfect for special occasions and entertaining. From the kitchen and informal dining area, enjoy a view overlooking the spacious family room, complete with a wood-burning fireplace — perfect for cozy evenings. Step directly from here into your private backyard retreat. Adjacent to the family room is one of the primary bedrooms with an ensuite featuring a relaxing shower and jet tub. Upstairs, you'll find three additional generously sized bedrooms, including a second primary suite with its own ensuite, plus a shared 4-piece bathroom. Movie lovers and gamers will fall in love with the basement, which boasts a large recreation room ready for entertainent systems and gaming setups with a 138'' screen. You’ll also find a fifth bedroom, a laundry room, and a storage area. To top it all off, the heated double-car garage with polyaspartic epoxy flooring is a man cave like no other — a truly standout feature! This is the home that just keeps on giving — a rare gem located in one of Kitchener’s most desirable neighbourhoods. Lackner Woods is loved for its trails, great schools, and unbeatable location with quick access to Highway 401, Cambridge, and Guelph via scenic backroads. This is the perfect home in the perfect area — don’t miss your chance! (id:37788)
Royal LePage Wolle Realty
353 Elgin Street N
Cambridge, Ontario
Rare opportunity to acquire an industrial lot in a prime Cambridge location. This 11.88-acre lot is perfect for a design-build project, offering great potential for investors or end-users. With M3 (General Industrial) zoning, it provides flexibility for a wide range of uses. Surrounded by industrial, commercial, and residential areas, with easy access to major transportation routes, the property is perfectly positioned to service the Waterloo Region, GTA, and surrounding markets. With its size, zoning, and location, this lot offers significant development potential for a variety of projects. In addition, the adjacent industrial property 313 Elgin Street North is available for purchase, creating an opportunity for expansion or additional development. (id:37788)
RE/MAX Real Estate Centre Inc.
313 Elgin Street N
Cambridge, Ontario
An exceptional industrial property in a prime Cambridge location, featuring a 13,790 sq ft building on 2.94 acres with M3 (General Industrial) zoning. The building contains 5 units and boasts 13.5 ft clear height and 8 grade-level shipping doors (11 ft), ideal for a variety of industrial uses. Concept plans propose the addition of a 39,596 sq ft industrial building, unlocking further development potential. This offering presents strong near-term upside for investors or a strategic opportunity for owner-users. With easy access to major transportation routes, this property is well-positioned for businesses that service the surrounding Waterloo Region or GTA markets. In addition, the adjacent 11.88-acre industrial lot at 353 Elgin Street North is available for purchase, creating a larger-scale opportunity for expansion or future development. (id:37788)
RE/MAX Real Estate Centre Inc.
27 Triebner Street
Exeter, Ontario
Welcome to 27 Triebner Street, a stunning 4-bedroom, 4-bath home built in 2022 by Vandermolen Homes in the elegant Buckingham Estates community of Exeter. Offering over 2,277 sq ft of beautifully finished living space with an additional 967 sq ft awaiting your personal touch, this home impresses with 9-foot ceilings on all levels, a bright open-concept layout, and stylish finishes throughout. The chef-inspired kitchen features white cabinetry, a farmhouse sink, stainless steel appliances, a walk-in pantry, and an island with breakfast bar, flowing seamlessly into the sun-filled family room. Upstairs, you’ll find a luxurious primary suite with a 5-piece spa-like bath and walk-in closet, along with two bedrooms featuring private ensuites and a shared bath for the remaining two. Highlights include a grand foyer with cathedral ceiling, hardwood staircase, carpet-free flooring, main-floor laundry, and a spacious lot with a striking stone facade, interlocking driveway, and covered porch. Situated just 20 minutes from Grand Bend beach and close to parks, schools, trails, golf, and more—this is upscale family living at its finest! (id:37788)
Exp Realty
32 Westminister Crescent
Fergus, Ontario
Tucked into one of the town's most desirable neighbourhoods, this bungaloft offers more than just timeless design and generous space, it offers connection. Surrounded by a loving, close-knit community, this 2-bedroom home has been a place of joy and celebration where birthdays were marked with laughter, holiday dinners brought everyone together, and the walls echoed with the happy sounds of visiting grandchildren. The kitchen, thoughtfully designed for both everyday living and special gatherings, features gleaming granite countertops, a convenient breakfast bar, stainless steel appliances including a gas stove and a large pantry that keeps everything beautifully organized. Whether its quiet morning coffee or festive family meals, this space is ready for it all. On the main floor, the spacious primary bedroom with private ensuite offers comfort and ease, while the second bedroom and airy loft above provide flexibility for guests, hobbies, or a peaceful retreat. With just over 2,500 sq ft of finished living space, there's plenty of room to display treasured collections, entertain, and unwind. From the rare double porches where you can sip coffee out front and catch up with friendly neighbours, or enjoy a quiet moment out back, to the two cold cellars perfect for preserves, wine, or holiday prep, this home is full of thoughtful touches that suit an active senior looking to downsize without compromise. Add in the convenience of nearby amenities, and you have a home that's as practical as it is full of heart. This is more than a house its a place where memories have been made, and where many more are ready to unfold. (id:37788)
Keller Williams Home Group Realty
32 Westminster Crescent
Centre Wellington (Fergus), Ontario
Tucked into one of the town's most desirable neighbourhoods, this bungaloft offers more than just timeless design and generous space, it offers connection. Surrounded by a loving, close-knit community, this 2-bedroom home has been a place of joy and celebration where birthdays were marked with laughter, holiday dinners brought everyone together, and the walls echoed with the happy sounds of visiting grandchildren. The kitchen, thoughtfully designed for both everyday living and special gatherings, features gleaming granite countertops, a convenient breakfast bar, stainless steel appliances including a gas stove and a large pantry that keeps everything beautifully organized. Whether its quiet morning coffee or festive family meals, this space is ready for it all. On the main floor, the spacious primary bedroom with private ensuite offers comfort and ease, while the second bedroom and airy loft above provide flexibility for guests, hobbies, or a peaceful retreat. With just over 2,500 sq ft of finished living space, there's plenty of room to display treasured collections, entertain, and unwind. From the rare double porches where you can sip coffee out front and catch up with friendly neighbours, or enjoy a quiet moment out back, to the two cold cellars perfect for preserves, wine, or holiday prep, this home is full of thoughtful touches that suit an active senior looking to downsize without compromise. Add in the convenience of nearby amenities, and you have a home that's as practical as it is full of heart. This is more than a house its a place where memories have been made, and where many more are ready to unfold. (id:37788)
Keller Williams Home Group Realty
392 Mill Street
Woodstock, Ontario
This charming 3-bedroom, 2-bathroom home is move-in ready and ideally located just minutes from shopping, restaurants, and major highways—making it perfect for commuters, families, and first-time buyers alike. Step onto the inviting front porch and into a bright, thoughtfully updated interior featuring newer flooring throughout. The heart of the home is a spacious kitchen with ample cabinetry, a functional island, and a seamless flow into the dedicated dining area—ideal for both everyday living and entertaining. Downstairs, a finished rec room offers even more space to relax or host guests, while the real wood-burning fireplace adds warmth and character. Outdoors, enjoy the expansive backyard—complete with a firepit, plenty of room to play, garden, or unwind under the stars. With great curb appeal, modern updates, and a fantastic location, 392 Mill Street is a place you’ll be proud to call home. (id:37788)
Real Broker Ontario Ltd.
35 Crossmore Crescent
Cambridge, Ontario
One of a Kind in the Neighborhood – Welcome to 35 Crossmore Crescent, an immaculate home with nearly $100,000 in upgrades. This rare gem offers 3 bedrooms and 2.5 bathrooms, situated on a premium lot backing onto a $3 million park featuring a splash pad with changerooms, tennis court, basketball court, dog park, kids' playground, and skatepark. All beside a future elementary school. Step through the double doors into a bright foyer with 9’ smooth ceilings, upgraded 12x24 porcelain tiles, and 8’ tall shaker doors throughout. Walk past the powder room and garage access into your open-concept living space with White Oak hardwood floors and large windows overlooking the park. The custom gourmet kitchen is fully upgraded, featuring quartz countertops with matching backsplash, soft-closing high-gloss cabinets, valance lighting, and top-of-the-line Jenn-Air appliances with a 4-year warranty. Includes a built-in 42” fridge with waterline, 30” microwave/oven combo, 30” drop-in induction cooktop, and integrated hood fan, all with flush cabinet paneling for a sleek, modern look. The oversized island offers a waterfall-edge breakfast bar, undermount sink, central vac rough-in, pull-out garbage/recycling, spice rack, and pot filler — combining functionality and style. Host guests in the spacious living and dining area with direct backyard access and a built-in BBQ gas line. The living room is equipped with a TV wall mount and conduit for hidden wiring. Upstairs, enjoy a large laundry room, a primary bedroom with walk-in closet, and a luxurious 4-piece ensuite with quartz countertops, heated tile floors, frameless glass shower, niche, and double sinks. Two additional bedrooms share a beautifully finished main bathroom, with no detail missed. The unfinished basement includes a 200 Amp electrical panel with surge protection, cold storage, and a 3-piece rough-in. This home blends premium finishes, thoughtful upgrades, and a location that’s hard to beat. A must-see. (id:37788)
RE/MAX Twin City Realty Inc.

