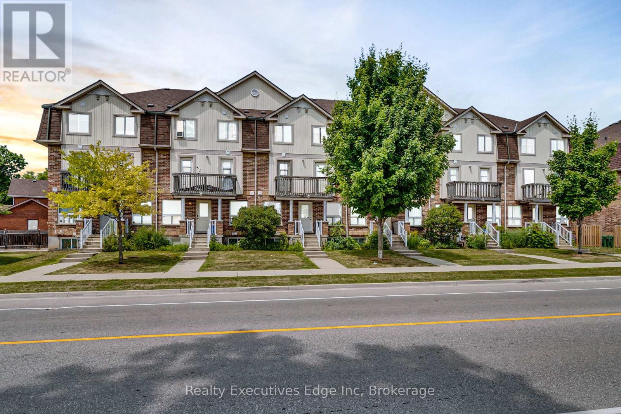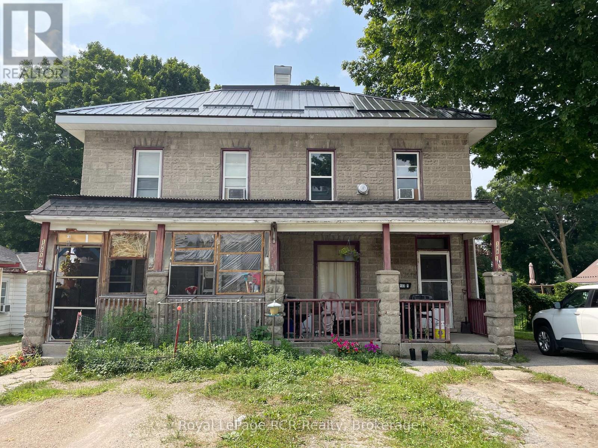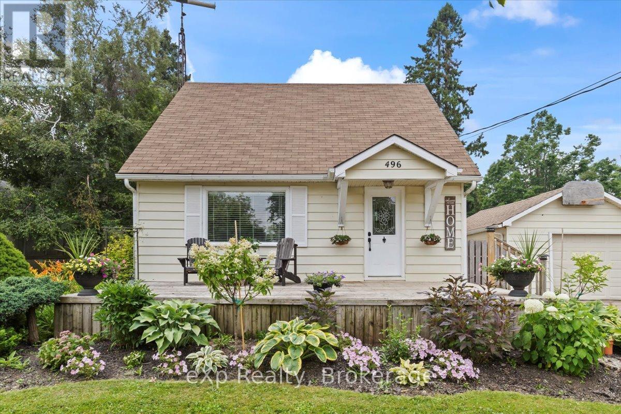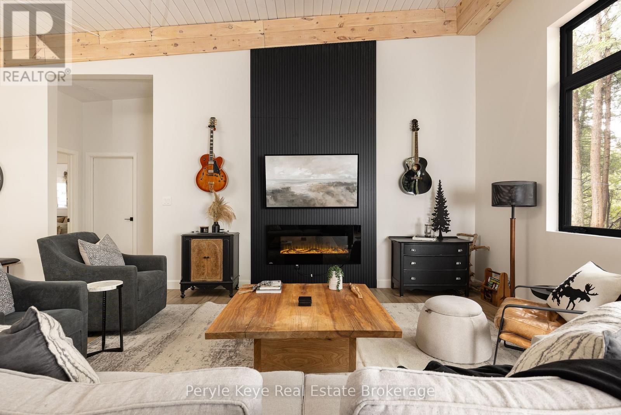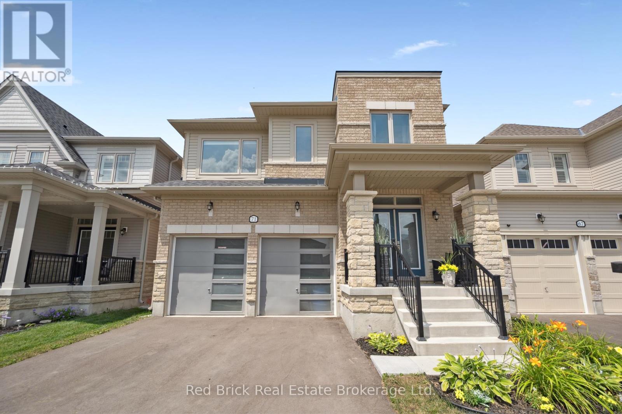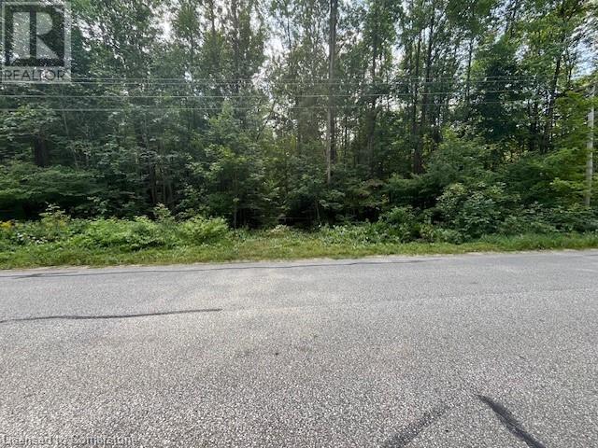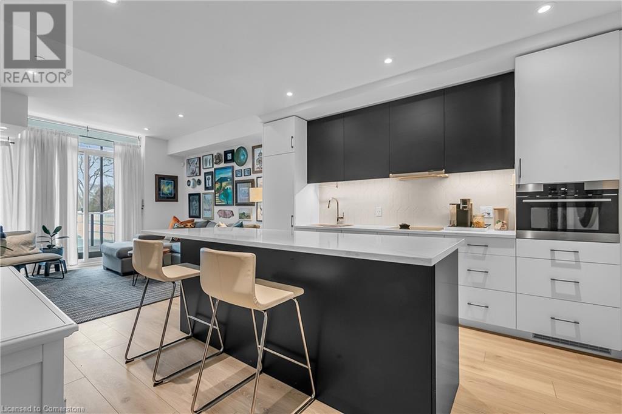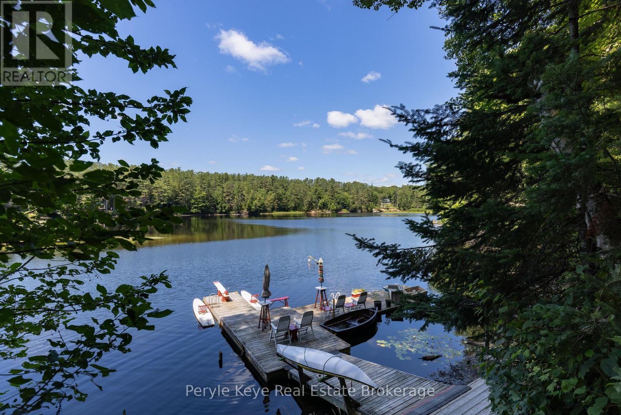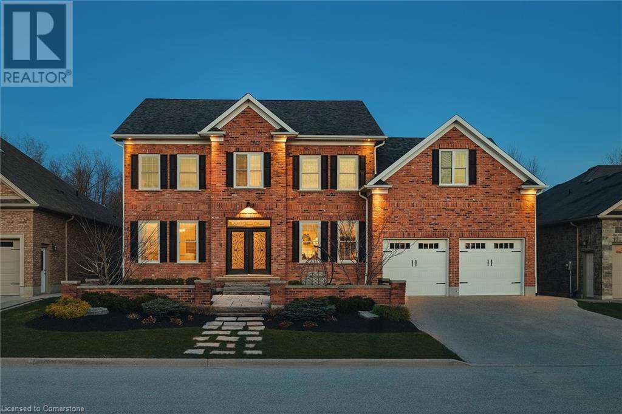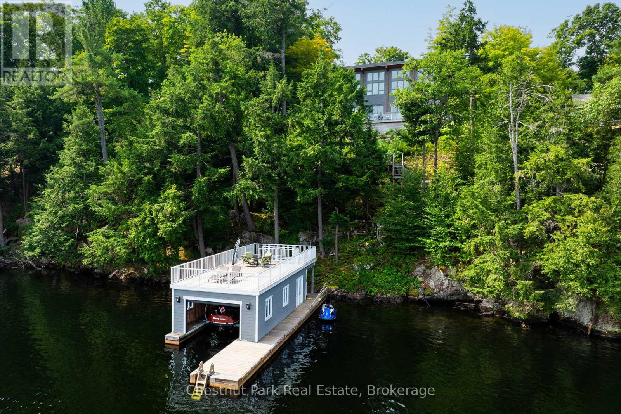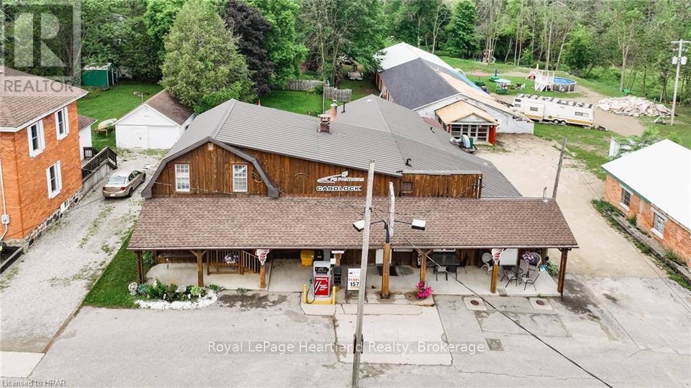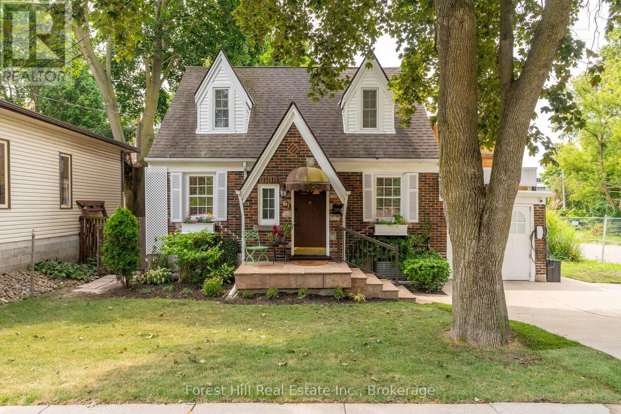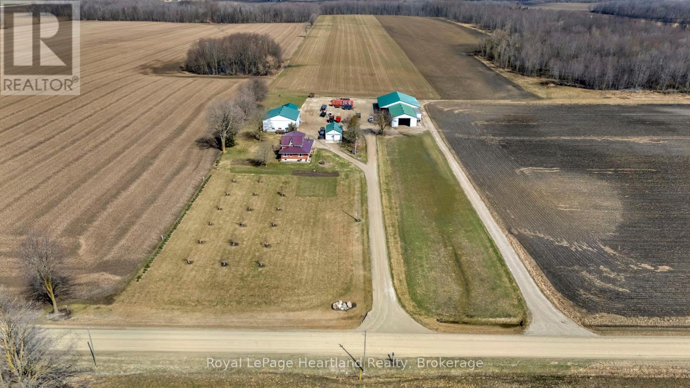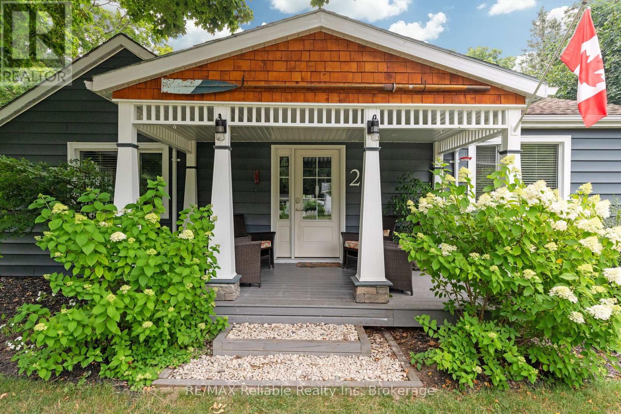5 - 142 York Road
Guelph (St. Patrick's Ward), Ontario
Welcome to this amazing 3 Storey townhouse with a finished basement. Centrally located within close proximity to downtown and the University of Guelph. Generating an impressive $4090 a month currently, this townhouse is always in demand for students and young professionals. This could be your next turn-key investment or the right home for children while they attend University. (id:37788)
Realty Executives Edge Inc
146-148 Frances Street
North Huron (Wingham), Ontario
Affordable investment opportunity in the heart of Wingham! This well-maintained fourplex is located on a quiet, desirable street and offers a solid tenant base. The property includes two one-bedroom units, one two-bedroom unit, and one three-bedroom uniteach with its own appliance package and separately metered utilities. Current rents generate a total of $3,074.25 per month, with tenants responsible for their own heat and hydro.The building features a newer steel roof, a spacious backyard, ample on-site parking, and updated furnaces in units 146 #2 (2016), 148 #1 (2016) and 148 #2 (2017), no rental items, two updated water heaters (2024 and 2025). Wingham is a charming community with a full range of amenities and is just a short drive from the beautiful shores of Lake Huron. All tenants are currently on month-to-month leases, offering flexibility for those looking to live in one unit or adjust the rental strategy. A great opportunity to break into the rental market with a turnkey property and reliable income at approx 6.7% rate of return. (id:37788)
Royal LePage Rcr Realty
496 Main Street E
Southgate, Ontario
Welcome to this charming, move-in ready family home located in the heart of Dundalk. Situated on an impressive 90' x 330' (.68 acre) lot, this 4-bedroom, 1.5-bathroom home offers plenty of space both inside and out. Enjoy the comfort of a 22' family room featuring a cozy wood-burning fireplace and an abundance of natural light. The kitchen, both bathrooms, and flooring have also been tastefully updated in recent years, offering a functional layout for everyday living. The expansive backyard is fully fenced and landscaped - perfect for children, pets, and outdoor entertaining - you won't even feel like you are living in town. A detached garage provides additional storage or workspace. The full, unfinished basement is ideal for a playroom, home gym, or future expansion, with ample storage remaining. Conveniently located for commuters, this property offers easy access to Brampton, Owen Sound and Barrie - all within approximately an hours drive. (id:37788)
Exp Realty
1-1387 Oxbow Lake Road
Lake Of Bays (Finlayson), Ontario
Every once in a while, a place doesn't just meet the moment - it defines it. 200' of private southwest shoreline, framed by forest, kissed by light, and set on one of Muskoka's most treasured lakes. On the sun-drenched edge of Oxbow Lake, this modern Lakehouse opens the door to a life where quiet becomes clarity and privacy becomes luxury. A rare piece of Muskoka that holds space for stillness, beauty, and everything in between. The home rests peacefully above the water, embraced by trees. A stone path weaves through the forest to the lake - where the line between house and shoreline gently disappears. Inside, a calm, contemporary aesthetic unfolds. A design in dialogue with nature. Clean lines. Soaring ceilings. Walls of glass. A warm palette and natural textures echo the landscape beyond. Everything is on one level, with a gorgeous primary suite with luxurious 5PC ensuite, thoughtfully positioned bedrooms, and multiple walkouts that invite the outdoors in. The open-concept living space connects kitchen, dining, and lounging - perfect for slow weekends or sunset dinners with friends. The detached garage is as refined as the home itself - clean, finished, and ready to impress. Use it as a gear hub, creative studio, or extra hangout for guests or teens. The grounds are beautifully kept, designed to be enjoyed - not maintained. There's a rhythm here: mornings on the wooded path, afternoons lost to the lake, and nights wrapped in the hush of the forest. Oxbow Lake is known for its clarity, its quiet, and its sense of being set apart. It's for the ones who know that luxury isn't loud, and the best days are the ones where nothing is urgent - except getting back to the dock before sunset. Even the light lingers here - as if it knows there's nowhere better to be. A place where time softens, moments stretch, and each day offers one more reason to stay. Because this is where life shifts - slower, deeper, and undeniably better. Let's bring you here! (id:37788)
Peryle Keye Real Estate Brokerage
71 Harpin Way W
Centre Wellington (Fergus), Ontario
With loads of tasteful upgrades from the builders specification, this 2500 sqft, 4 bedroom 4 bathroom, property with a true 2-car garage, should be high on your list if you are looking for a newer-build in Centre Wellington. The wow factor is there from the moment you drive up, and the full brick & stone exterior stands out in this popular new neighbourhood, boasting a recently completed elementary school, local shops, parks and trails. (id:37788)
Red Brick Real Estate Brokerage Ltd.
Pt Lt44 24th Side Road
Chatsworth, Ontario
Are you looking for some quiet privacy in a mature forested setting for your new home or vacation escape. This 2 acre mostly level lot would be perfect for you! Surrounded by towering mature deciduous trees located on a paved road for easy access to civilization. The property is on Chatsworth Township Road 24 which is a nicely paved road running from Holland Landing on Hwy 10 to Williamsford on Hwy 6. 2.9 kms west from Holland Centre. Turn left onto 24 then right onto West Back Line then left on 24 again. This beautiful lot is on the south side of 24 and has an existing driveway with a culvert already installed. Located just a short 20 minutes south of the bustling community of Owen Sound and about the same North of Markdale. This is a Fantastic nature filled and recreational area with Georgian Bay, Sauble Beach and Beaver Valley an easy drive away for your day tripping experiences. There is even a nearby rail trail for your hiking or ATV riding enjoyment. **** EXTRAS **** Hydro is on the south side of the road for easy access (36609129) (id:37788)
RE/MAX Solid Gold Realty (Ii) Ltd.
741 King Street W Unit# 102
Kitchener, Ontario
Rare opportunity to own a 2-bedroom, 2-bathroom unit in The Bright Building offering 928 sq. ft. of modern living space plus a spacious 195 sq. ft. balcony. This thoughtfully designed suite features an open-concept layout, sleek kitchen, and a private primary suite. Enjoy top-tier amenities, including a party room, library, sauna, outdoor terrace with lounge areas, bike storage, and storage locker. Ideally located in Kitchener’s Innovation District, steps from the LRT, Google, and vibrant shops and dining. Don’t miss this stylish urban retreat! (id:37788)
Exp Realty
136 Deer Lake Road
Huntsville (Stephenson), Ontario
A Riverfront Legacy in the Heart of Port Sydney! Tucked into a quiet bay along one of the widest, most scenic stretches of the Muskoka River, this special offering features 238' of private shoreline, western exposure & the kind of setting that feels truly special - inside & out. Shady Pines is about calm mornings, long dock days, & the simple comfort of being close to the water, the people, & the pace that makes Port Sydney the beautiful & desirable community that it is! From morning pickleball to a quick round of golf, afternoon ice cream runs to lazy hours at the lake - everything you love about Port Sydney is just minutes from your door. With quick access to HWY 11, fuel, groceries, & more, you're perfectly connected while still feeling worlds away. A gentle path leads to the expansive dock, where the river opens wide like a bay - perfect for swimming, paddling adventures, or simply relaxing. The home offers a full two-storey layout with all the versatility you'd want - whether you're living here year-round or retreating to a favourite family cottage. The main floor features a bright kitchen, dining, & living space with a cozy fireplace, plus a bedroom/study. Upstairs, 3 more bedrooms & a full bath offer room for everyone, while the finished lower level adds space to relax, host, or play. Step onto the covered back deck - where coffee lingers, books stay open, dinners stretch long & even the rain feels like part of the experience. It's sure to become your favourite room without walls. The backyard invites bonfires, lawn games, gardens - it all happens here. A detached garage & 2nd driveway offer space for vehicles, toys, & ample parking. The workshop - once a beloved local bakery - still holds stories from the people who've known & loved this community for generations. Nat gas, high-speed internet, & year-round services - life here is as convenient. The views will pull you in. The quiet will keep you. Come see what life looks like when the river sets the rhythm! (id:37788)
Peryle Keye Real Estate Brokerage
201 Beech Street
Clearview (Stayner), Ontario
Raised bungalow within walking distance to shops, restaurants, and amenities in the heart of downtown Stayner. Set on a deep 217-foot lot with mature trees and a private backyard, this raised bungalow offers serious outdoor space and room to entertain. The large wrap around deck, accessible from the kitchen, overlooks the backyard area. Ideal for summer gatherings, BBQs, or simply enjoying the peaceful setting.The main floor offers 3 bedrooms, a 4-piece bath, large windows, a cozy living room with fireplace, and a kitchen with stainless steel appliances just off from the dining area.The lower level offers a fully finished basement with a huge rec space, a gas fireplace, a second full kitchen with bar seating, an additional bedroom, full bathroom, and an office nook. Plenty of space for the entire family. (id:37788)
Royal LePage Locations North
880 Wood Drive
Listowel, Ontario
Discover 880 Wood Drive, which blends timeless elegance with modern comfort. A thoughtfully designed Georgian-style home set on a private 68’ x 184’ landscaped Premium lot with no rear neighbours. Ideally positioned near parks, schools, shopping, healthcare, and trails. The striking red brick exterior, crafted from reclaimed Detroit brick, pairs beautifully with durable 50-year shingles for timeless curb appeal. Step inside to an inviting open-concept layout where premium Engineered Hickory flooring flows seamlessly across the main level. Culinary enthusiasts will appreciate the chef’s kitchen, featuring custom Heirloom cabinetry, a spacious 8-foot island topped with leathered granite, and a suite of luxury appliances: a Viking cooktop and double oven, two Bosch dishwashers, a Liebherr 48-inch fridge, a Krauss stainless steel sink, and garburators installed in both kitchens. The main level also includes upgraded lighting and a modernized bathroom, finished in warm, neutral tones. Custom-built shelving adds both beauty and functionality. The home offers in-floor radiant heating throughout, powered by an energy-efficient ICF foundation. The upper level hosts four large bedrooms, a versatile loft/den, and three full bathrooms, including a private primary suite designed as a personal retreat. The professionally finished lower level, completed in 2019, offers an in-law suite with its own entrance. This flexible space includes a second kitchen, living area, bathroom, two bedrooms, private laundry, and separate access from the mudroom. The basement also features new flooring, trim, an additional sump pump, and a second electrical panel. Outdoor amenities include a hot tub, new exterior lighting, and professional landscaping. The backyard’s eastern exposure means you can enjoy beautiful sunrises right from your porch. With thoughtful upgrades, superior craftsmanship, and a private setting, 880 Wood Drive delivers a lifestyle of comfort and distinction. (id:37788)
Exp Realty
17 Trails End
Collingwood, Ontario
Over 3,600 sq ft of finished living space in sought after Mountain View Estates with lots of privacy on your 90X224 ft lot and as an added bonus, you have shared ownership access to 6.3 acres of trails and the Silver Creek. Enjoy morning coffee on your covered front porch or an evening beverage on your back deck overlooking mature trees and beautifully maintained gardens. This 3 bed (plus Den in basement), 3.5 bath custom family home features a main floor primary bedroom with Maple flooring and your own ensuite. A number of recent upgrades including: Exterior stucco repainted in 2022; new furnace 2022; paved driveway 2022; new eavestrough 2021; garage door, insulation and pot lights 2022; new rear deck 2023. Main floor is highlighted by spacious foyer, large dining room with wood burning f/p and California Shutters, open concept livingroom/kitchen that features freshly sanded and stained ash floors, a beautiful feature wall, loads of natural light, granite counters, 5 burner gas cook-top and plenty of space to entertain. Don't forget your main floor laundry (newer washer/dryer), 2pc powder room and walk-out to your private backyard. Upstairs you'll find two large bedrooms with California Shutters and a 4pc bath, where the natural light continues to flow. Full finished basement is highlighted with a wood burning fireplace in the freshly painted family room, a den which allows for a number of uses, a large space for a home gym and 3pc bath with your own Indoor Sauna! When you're enjoying your fully fenced backyard, you'll love to know an irrigation system is already in place, the lawns/gardens have been well cared for over the years and there is a gas line in place for your BBQ. Shingles on the house were re-done approx 10 years ago and the shingles on garage redone approx 3 years ago. As a bonus, all ducts have been recently cleaned. Take advantage of this great location being minutes from Blue Mountain, Private Ski Clubs, Trail System and downtown Collingwood. (id:37788)
Royal LePage Locations North
365 Bennington Gate Unit# 33
Waterloo, Ontario
A Rare Treasure in Prestigious Upper Beechwood. Welcome to the home you’ve been dreaming of — where elegance meets serenity in one of the most coveted locations in the city. Backing onto a private treed ravine, this residence offers the kind of peaceful, natural retreat that few ever get the chance to call their own. From the moment you arrive, the double garage with parking for 4 sets the tone for convenience and sophistication. Step inside to discover a carpet-free main floor with rich hardwood and timeless ceramic — a space designed as much for gatherings as for quiet, luxurious living. Upstairs, you’ll find two spacious bedroom suites, each with its own spa-inspired ensuite, ensuring both comfort and privacy. A second-floor laundry adds to the effortless flow of daily living. The fully finished walk-out basement is nothing short of spectacular — a retreat of its own with luxury vinyl plank flooring and an additional bath, perfect for hosting, entertaining, or unwinding in style. This home has been meticulously updated leaving nothing to do but move in and indulge. Step outside to enjoy the sparkling community inground pool, or simply lock the door and escape to a lifestyle free of lawn care and endless upkeep. All this, just moments from universities, the new YMCA pool and library, upscale shopping, and convenient transit. Prestigious. Private. Perfect. Backing onto a ravine, upgraded throughout, and offering resort-style amenities, this is not just a home — it’s a lifestyle. Live your best life at 365 Bennington gate unit 33 ! Offer date August 9th . Seller will look at great pre-emptive offers. Immediate possession. (id:37788)
RE/MAX Solid Gold Realty (Ii) Ltd.
1388 Peninsula Road
Muskoka Lakes (Medora), Ontario
Lake Rosseau, Port Sandfield. Offered to the market for the very first time this refined retreat designed by renowned Architect Elizabeth Davidson gifts an effortless fusion of fresh white washed Muskoka luxury and modern refinement. Circa 2017 this 4 bedroom custom all season beauty is idyllically located in the exclusive & rarely offered Sandfield- Carling locale. The private treelined drive is canopied by a bountiful mature forest, leading you thru fine private naturally landscaped lands with stunning views to Black Rock Point & beyond. Dreamy curated interior finishes include Shiplap walls, a Porcelain tile Kitchen anchored by a grande Caesarstone entertaining island, wine fridge, Chic AGA oven, all open concept to Bespoke Dining & Living areas complete with a bevy of lakeside terrace doors seamlessly uniting the inside to the outside. Stunning Floor to ceiling granite FP reaches to meet Cathedral ceilings, sophisticated flooring blends of wood and slate throughout and a gorgeous 4 season Muskoka Room with Elegant Lepage Screens gives that all day all night cool alfresco vibe. Beautiful bedrooms serve up vaulted sunfilled rooms with stargazing windows & the Primary welcomes you to its own serene wing with addl sitting area. A full lower level of excellence boasts a family room, bedroom & gorgeous bath. This is Cottage living elevated to Art. The acre plus enveloping private lands are further complemented by famed Mueller landscaping granite paths, perennial gardens, Fire pit & a fine approach to a handsome boathouse with deck atop bathed in beautiful private lake vistas. This Impressive cottage offering with its Stylish cedar accented Mono Roof line gifts serenity & sophistication all at once. A double width garage & state of the art mechanicals w generator this is quiet luxury Designed for Impact . Anchored in Excellence with a 10 out of 10 Boat & walk score this family Hideaway has been thoughtfully created & captures the heart of Lake-life in everyway. (id:37788)
Chestnut Park Real Estate
3064 Patrick Street
Howick, Ontario
Here is your opportunity to own and run your own restaurant, bake shop or local retail store! Somewhere that you can live and work - or possibly rent out the living quarters for additional income. 3064 Patrick St is in the growing community of Fordwich & has a one of a kind opportunity with many additional avenues! This is a fully functioning restaurant that has been operating for over 20 years with gas bar AND has an attached 4 bedroom home with a fully fenced in backyard all located on the main street in Fordwich. The Business has been established by current owner for 18 years and has a great opportunity for growth. Bring your imagination and make those dreams come true. NOTE: The current gas pump is under a contract but the underground tanks are owned. This property is on its own drilled well and septic. (id:37788)
Royal LePage Heartland Realty
161 Herbert Street
Waterloo, Ontario
STORYBOOK CHARM WITH SPACE, PRIVACY, AND PRIME UPTOWN LIVING! Welcome to this rare 4+ bedroom, 2.5 bath detached home tucked at the end of a quiet dead-end street in the heart of Uptown Waterloo. With timeless curb appeal and a thoughtful addition that adds space without losing charm, this home is a beautiful blend of character and modern updates inside and out. Step into a bright and functional layout featuring updated electrical (including a new panel), modern plumbing, HVAC upgrades, solid 3/4 inch white ash hardwood flooring, and curated finishes throughout. The main floor offers an open and inviting flow with multiple spaces to gather or unwind, including a cozy sunroom, plus a dedicated wired home office for those working from home. The granite coffee bar, updated lighting and trim, and quality details elevate the everyday experience. Upstairs, the primary suite features its own private balcony with French doors - your own peaceful treetop escape. Three additional bedrooms are generously sized, with a bonus flex room on the lower level perfect for a home gym, playroom, or creative space. Outside, the large backyard is a private oasis - complete with three separate seating areas, a pergola, custom decks, and a hot tub for relaxing or entertaining. The garage is fully insulated and finished as a workshop, and the concrete driveway includes dual Level 2 EV chargers. What truly sets this home apart is the location. You're just steps to all the best of Uptown - restaurants, cafes, Waterloo Park, trails, top schools, the LRT, and both universities - yet uniquely nestled against city-owned greenspace on two sides for rare privacy and serenity. It feels like your own secret hideaway in the heart of the city. This is a turnkey home with soul, in a location that's hard to beat. Come experience the best of Uptown - without compromise. (id:37788)
Forest Hill Real Estate Inc.
45870 Creamery Road
Howick, Ontario
Beautiful 4 bedroom home sitting on a sprawling 4.88 acre country property complete with endless storage for equipment, toys, vehicles, or whatever your heart desires. Pride in ownership is evident in this spacious country with many updates over the years including, but not limited to, a 2 bedroom addition in 2011, double car garage & everlasting metal shingled roof in 2016 & drilled well in 2022. The home allows for all stages of life to enjoy, with the option to grow into it with 4 bedrooms, 1 1/2 bath (with the option to create a second luxurious main floor full bath), and a partially finished basement; as well as the option to slow down and retire in with 2 of the bedrooms and laundry all being one the main floor. Whether you're a large machinery mechanic or are looking for a place to tinker & store all of your tools & toys, the additional out buildings will be sure to impress with a 50'x60' insulated shop built in 2010 with 18 ceiling, large mezzanine, office & bathroom, as well as an attached, insulated 14x36 wood-working shop all with concrete floors. The 28'x60' covered open storage building, 40'x80' drive shed, 70'x80' storage building 24'x24' shed & 24'x24' detached garage (attached to shed) as well as the massive gravel yard built out of recycled concrete material allow for large trucks and machinery to be stored, operate and travel the yard with peace of mind. This rare opportunity to live in the quiet countryside with the convenience of being only a few minutes to the amenities of town with breathtaking views and space to grow an award winning vegetable garden, as well as a space where you can operate your business are rare. Call Your REALTOR Today To View What Could Be Your New Family Home, Space For Your New Market Garden and Large Machinery Operation Today at 45870 Creamery Road, Fordwich. (id:37788)
Royal LePage Heartland Realty
61 - 45 Marksam Road
Guelph (Willow West/sugarbush/west Acres), Ontario
Welcome to 61-45 Marksam Road. A beautifully maintained 3-bedroom condo townhouse tucked into the heart of Guelphs family-friendly West Willow Woods neighbourhood. This home offers the perfect combination of comfort, space and convenience. Ideal for growing families, young professionals or anyone seeking a peaceful setting with easy access to everyday amenities. Step inside to a bright and functional main floor featuring a combined living and dining area with direct walkout access to a private patio. It's the perfect spot to enjoy your morning coffee, host a weekend BBQ, or simply unwind while taking in the view of the open green space just beyond the yard. While the main living area receives modest natural light, recent upgrades including energy-efficient windows and a newer furnace help keep things cozy and cost-effective all year round. Upstairs, you'll find three well-sized bedrooms, each offering great closet space and flexibility for family living, guest rooms or even a home office. The 4-piece bathroom is clean and tidy, and the entire home has been thoughtfully cared for. Before move-in, the living area and two bedrooms will receive a fresh coat of paint, giving the space a crisp and welcoming finish. The finished basement provides valuable bonus space that can easily function as a rec room, media lounge, home gym or work-from-home setup. With two dedicated parking spots included, you'll never have to worry about juggling vehicles or searching for a place to park. Located in a quiet, well-managed complex, you're just minutes from Costco, the West End Rec Centre, schools and public transit. Plus, Margaret Greene Park is just a short walk away, offering access to a brand-new splash pad, sports fields, and playgroundsperfect for outdoor fun with family or friends. Available for move-in starting in September. Minimum one-year lease. AAA tenants only. (id:37788)
Exp Realty
463176 Concession 24 Side Road S
Georgian Bluffs, Ontario
"Working Farm" 5-Fenced Plots for Hay/Pasture, 38 Acres WORKABLE, Store Front to sell your BEEF or ??, Heated Workshop with running water, Over 1500 Maple trees in the back that have been used for Maple Syrup production. Cashflows on multiple available Rental opportunities, Former Cow Calf Farm, Optional Lease for 96 Acres next door with additional 60 plus acres Workable and Pasture with Water & Hydro. Very Inexpensive way to start livestock farming OR there are several other Farms and Acreage Available in the area to Expand Your Operation and purchase them all........................Call Your Realtor now and book a private viewing before it's gone......... (id:37788)
Keller Williams Realty Centres
28 Catherine Street
Bluewater (Bayfield), Ontario
Charming Cottage in the Heart of Old Bayfield! Located on a picturesque, park-like corner lot surrounded by mature shade trees, this delightful 2-bedroom, 1-bath cottage offers the perfect blend of character, comfort, and location. A welcoming covered front porch sets the tone for relaxed village living. Step inside to a spacious foyer that opens into a bright and airy living room, complete with a cozy shiplap gas fireplace ideal for year-round enjoyment. The original galley-style kitchen and dining area features a live-edge wood accent counter, adding rustic charm and warmth. At the back of the home, youll find a practical combination laundry room and pantry for added convenience. The primary bedroom boasts its own private deck a peaceful spot to enjoy your morning coffee or unwind at the end of the day. Thoughtfully updated over the past five years, this cottage features new flooring throughout, exterior painting, new patio and back deck, electrical upgrades including a new panel, a fully renovated bathroom, updated laundry room/pantry and new gas fireplace in the livingroom. Whether you're looking for a weekend escape, an investment property, or a full-time residence, this Bayfield gem is a must see! A very short stroll to Bayfield Main Street Shops and Restaurants or to Pioneer Park to watch the sunset or enjoy the beach. (id:37788)
RE/MAX Reliable Realty Inc
320 O'hara Point Road
Georgian Bay (Baxter), Ontario
A Unicorn Opportunity on GLOUCESTER POOL. Welcome to 320 O'Hara Point Road, 279 feet and 1.5 Acres and an Extraordinary Vacant Waterfront Lot Tucked into One of The Most Exclusive Pockets of Muskoka. Rarely does a Property like This Become Available Offering Pristine, Natural Shoreline, and Part of The World-Renowned Trent-Severn Waterway. ***THE DETAILS*** With South-Facing Exposure, Your Future Cottage or Lakefront Estate will Bask in Sunlight from Morning to Night. The Deep, Rocky Shoreline Ensures Incredible Swimming, Dockage, and Stunning, Uninterrupted Views. This Setting Provides Exceptional Entertainment Privacy, Making it Ideal for Serene Escapes or Hosting Memorable Summer Gatherings.***MORE INFO*** Why Gloucester Pool? The Pool as It is Called by Locals, Offers The Perfect Balance of Peaceful Muskoka Charm and Exciting Boating Adventure. Enjoy Everything from Kayaking and Fishing to Long Boating Days with Access to Georgian Bay at Port Severn Lock 45, The Severn River at Big Chute Lock 44, and Beyond All From Your Shoreline. Location Perks: Under 10 minutes to Highway 400, Easy Year-Round Access, Close to Port Severn, Coldwater, and Midland, Within 90 minutes of the GTA. Build Your Muskoka Legacy This is More Than a Lot its a Legacy Property in The Making. Bring your Architect, Your Vision, and Your Dreams. Properties Like This Come Once in a Generation. Don't Let This Unicorn Slip Away. (id:37788)
Royal LePage In Touch Realty
15 Corsica Street
Kitchener, Ontario
Modern ease meets everyday style at 15 Corsica Street, a three-storey freehold townhome set on a quiet, family-friendly street with no rear neighbours. Three generous bedrooms and two-and-a-half baths give everyone room to spread out, while fresh 2025 upgrades add a touch of luxury: quartz counters and a new backsplash in the kitchen, a fully renovated powder room and laundry, and a main bath finished with quartz, crisp tile and a reglazed tub. Big-ticket items are already handled—furnace in 2016, roof and air-conditioning in 2019, stainless appliances and washer/dryer in 2019—so you can focus on living, not fixing. Open-concept living spaces invite conversation from kitchen to great room to the private backyard. Whether you’re stepping into your first home, welcoming a growing family or rightsizing for the next chapter, this move-in-ready address delivers value, comfort and peace of mind in one of Kitchener’s most convenient location (id:37788)
Exp Realty
41 Wellington S
Cambridge, Ontario
Location. Location. Location! Affordable spacious Condo Townhouse with 2 bedrooms, 2 ensuite bathrooms plus finished 19' x 13' loft with deck. Great downtown location across from the main bus terminal. Gas fireplace at the lower level recreation room, sliding door to private deck from the kitchen. Single car garage with wide outside parking, garage door opener with inside entry to the house. Walking distance to the UW School of Architecture, main public library and the walking trails of the Grand River. Home needs TLC. Carpets has been removed, ready for buyer to choose their own new flooring. Priced to be sold AS IS . Perfect for first time buyer or investor (id:37788)
RE/MAX Twin City Realty Inc.
206 Green Valley Drive Unit# 7
Kitchener, Ontario
Great starter home! It's hard to find 3 bedroom townhouse condos in the area at this price point. Being an end unit makes it more private, it's like living in a semi-detached home. Ideal for commuters since it is only 8 minutes from 401. Few minutes from Conestoga College (Kitchener Campus). The kitchen looks bright and modern thanks to the natural light, the stainless steel appliances and the granite countertops. The area is quiet and there are no back neighbours. This home is freshly painted. The main bedroom has a large walk-in closet. If your teenager spends a lotof time in the bathroom, not a problem, there are two full bathrooms. The rec-room is large, open and bright thanks to its large windows, also it has a brand new flooring. The full bathroom in the basement gives you the possibility of renting that part of the house as a mortgage helper. In the backyard you have evergreen trees that make your bbq gathering more private. Come and check it out, you'll love it! (id:37788)
Red And White Realty Inc.
69 Regina Street N
Waterloo, Ontario
This NEWLY RENOVATED upper unit offers the perfect blend of comfort and convenience. Ideally located close to transit, amenities, scenic trails, shopping, and a variety of eateries, it provides easy access to everything you need. The bright and airy kitchen is perfect for cooking and entertaining, while the spacious living room and bedroom offer plenty of room to relax and unwind. A stylish, move-in-ready space in a prime location! Price based on single occupancy. ALL INCLUSIVE. If double occupancy add $85.00/month. Second parking spot can be made available for additional $90.00/month. (id:37788)
Royal LePage Wolle Realty

