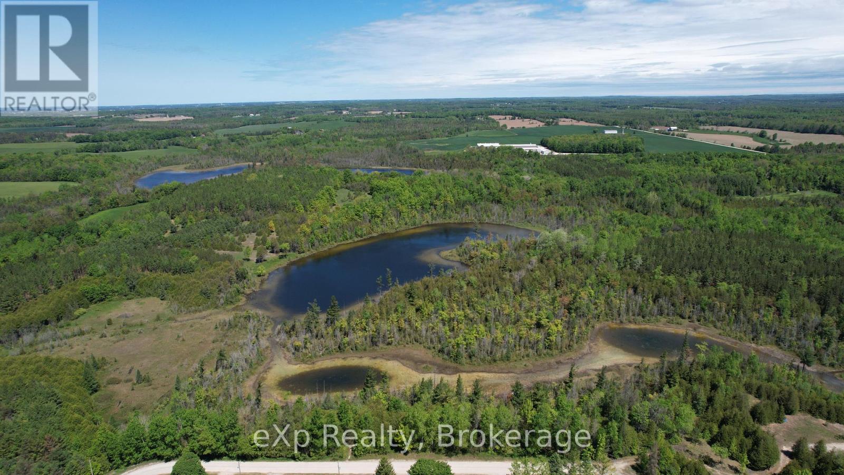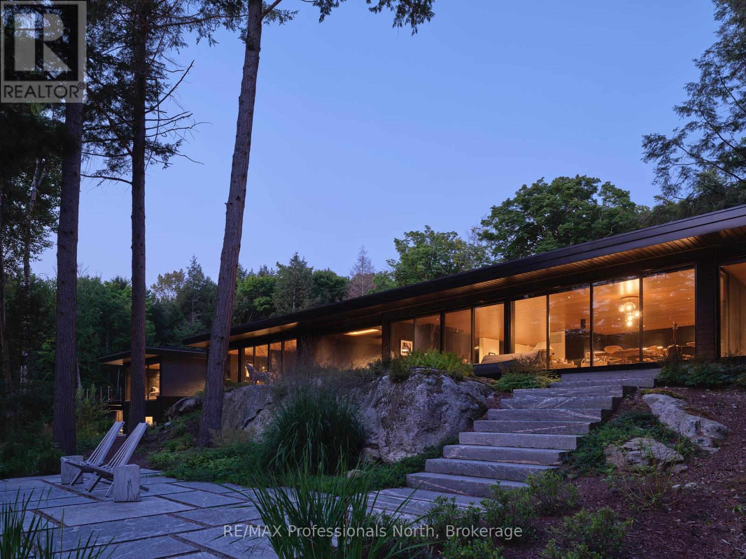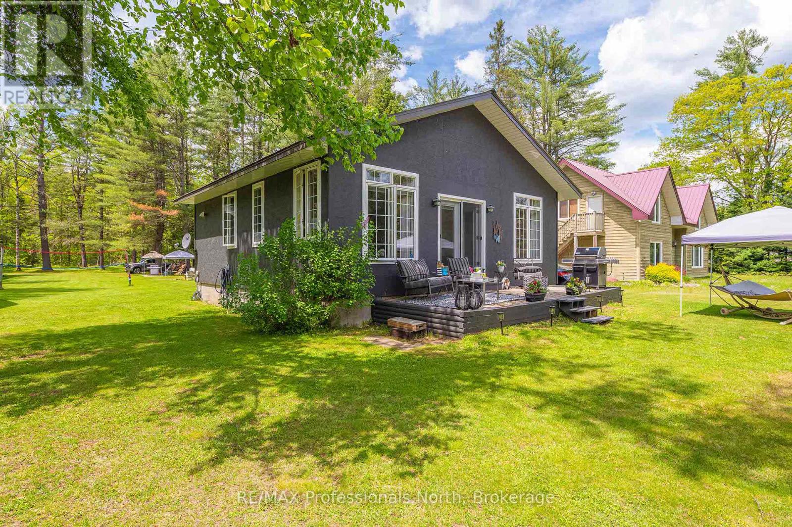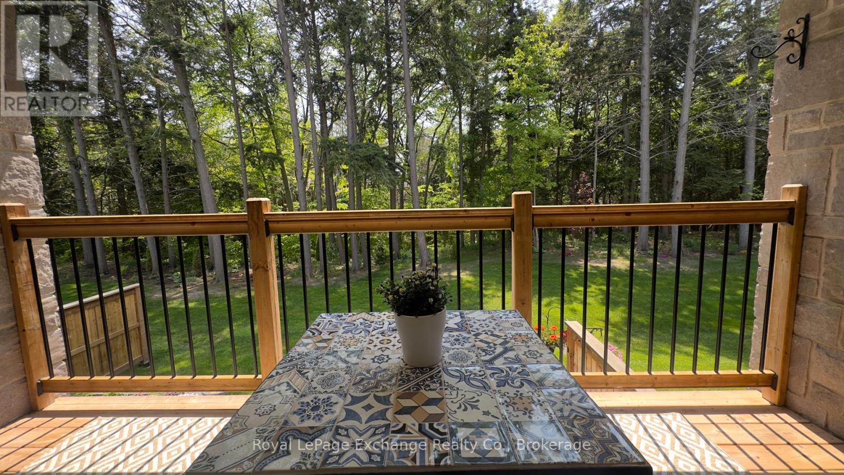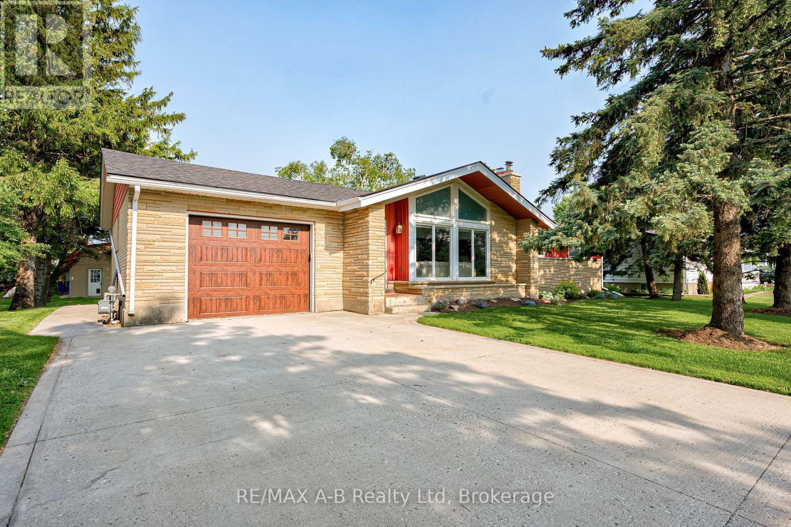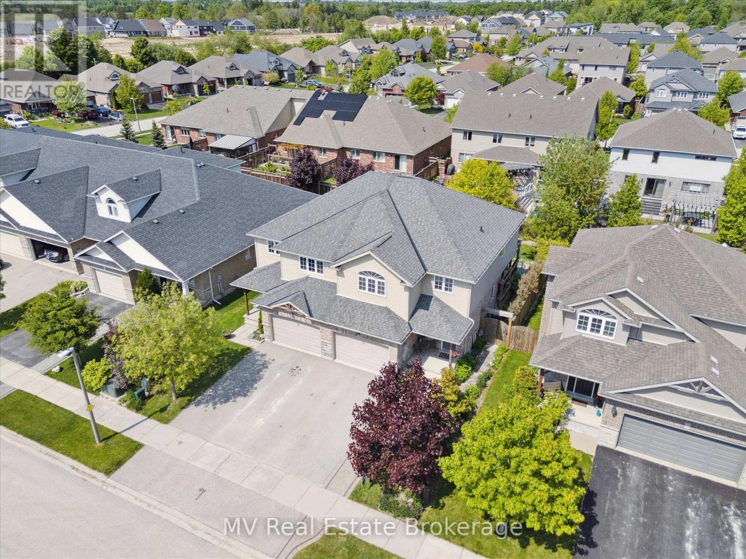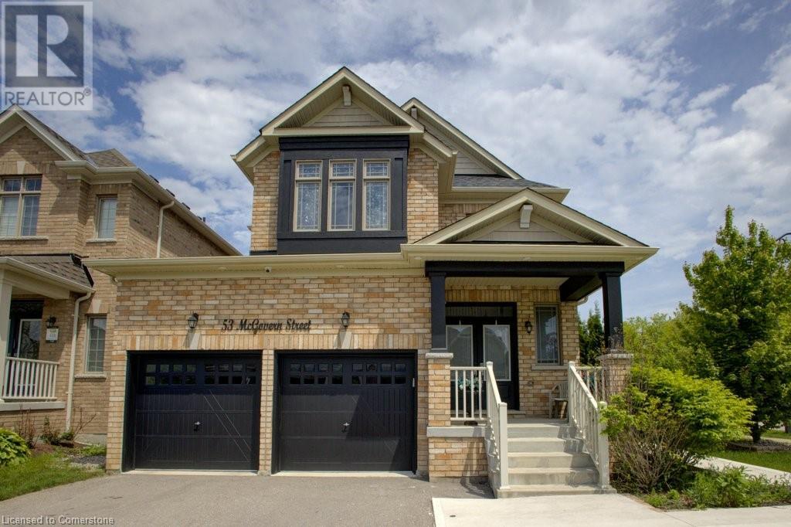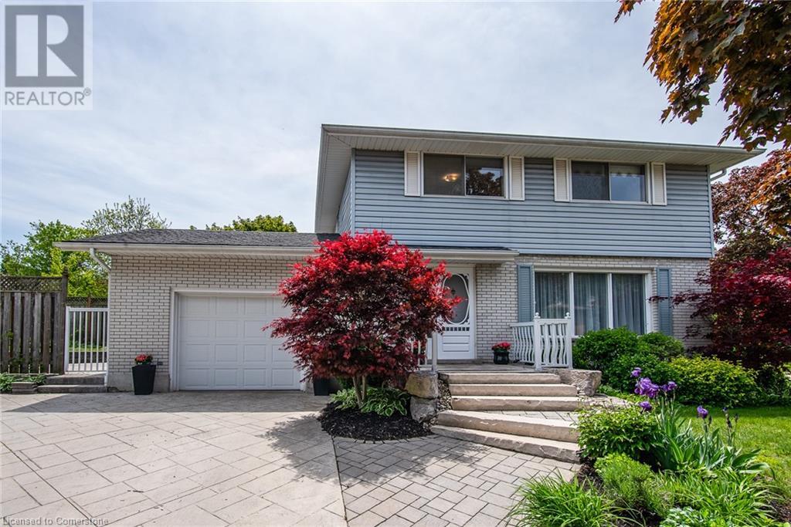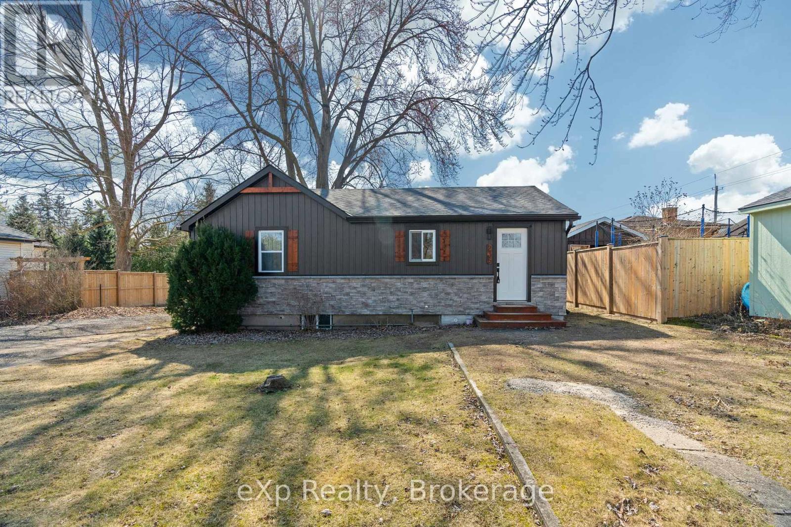Ptlt 17 Westfall Crescent
West Grey, Ontario
This 35-acre property on Westfall's Lake is a rare opportunity for anyone looking to create the ultimate recreational getaway. With over 30 acres of land that backs onto Westfall's Lake, it's perfect for hunting, camping, and canoeing. The mix of open space and mature trees offers flexibility for year-round outdoor fun. Whether you're looking for a weekend escape or a basecamp for adventure, this property delivers. (id:37788)
Exp Realty
375533 6th Line
Amaranth, Ontario
Discover the potential of this expansive 78+ acre parcel of vacant land located in the heart of Amaranth, Ontario, part of the highly desirable Dufferin County. With approximately 40 to 45 acres of fertile, workable farmland and a creek running through, this property offers an excellent opportunity for agricultural use, hobby farming, or future investment. Nestled within a strong and vibrant rural community, the land is surrounded by picturesque countryside and well-established farms. Enjoy the peaceful charm of country living while being conveniently located just minutes from the thriving towns of Orangeville, Grand Valley, and Shelburne. Whether you're expanding your farming operation, looking to build your dream rural estate, or investing in a rare piece of Ontario farmland, this property is not to be missed. (id:37788)
Century 21 In-Studio Realty Inc.
1298 Lipsy Lake Drive
Dysart Et Al (Guilford), Ontario
A rare opportunity to acquire one of Haliburton's most exquisite properties. Discover a coveted offering with unparalleled privacy in the exclusive enclave of Lipsy Lake. With only 33 properties, the lake is quiet and offers a hard to find alternative to those in search of supreme tranquility. This meticulously crafted contemporary estate is nestled on over 14 acres, with 545ft of prized, west-facing frontage. Spanning 130ft, the design of the main dwelling is informed by nature and integrated into the rugged beauty of the Canadian Shield. Designed by MafcoHouse and utilizing post and beam construction, the need for load bearing walls is eliminated. Vast expanses of floor to ceiling windows inspire a deep connection to nature. A glass corridor provides a divide between the living space and primary suite, with a glass bridge connecting to a two story guest wing. A covered carport with entrance to the lower level of this wing doubles as a large private patio to the bedroom above. Relaxed luxury is rooted in the complex yet simple and intentional design throughout, where every detail has been considered. With impeccable finishes from the warmth of the Hemlock clad ceiling, to the bespoke oak millwork, the home provides a generous space for entertaining as well as intimate family living. Two exterior screened-in rooms expand the interior living space to the outdoors. The glass facade reflects the natural surroundings, blurring the home from the lakeside view. Architecturally landscaped, cut granite steps, landings, and patios are meticulously integrated into the topography and lead to the water's edge. Beyond the main dwelling, an accessory structure houses a two car garage, gym, full bathroom, and an almost 600sqft rec room. A basketball sports court and groomed trails complete this exceptional offering. More than a home, 1298 Lipsy Lake Drive is a place to exhale - where the harmony of intentional design and profound stillness awaken a deeper sense of luxury. (id:37788)
RE/MAX Professionals North
24 Relax Avenue
Kawartha Lakes (Laxton/digby/longford), Ontario
Moore Lake, East Moore Lake & Black Lake - Access from the beautiful Gull River. Come and enjoy your riverside retreat(11/2hrs from the GTA). This rare gem has been in thee family for more than 70yrs and shows all the love and care you can imagine. This is a newer home professionally and elegantly finished features lots of windows for bright lighting, high 9ft ceilings, open concept living area with 2 walkouts to the deck over looking the Gull River. All furnishings are included for you to move right in and enjoy this summer. This property is an ideal family compound with an additional 5 dwellings suitable for all the kids, grandkids and guests. - Amazing units with kitchenettes: Unit 1: 5.81 x 4.99, Unit 2: 4.99 x 4.0, Unit 3: 4.99 x 3.54, Unit 4: 5.23 x 4.99, Unit 5: 5.21 x 4.99, plus separate 3 pc Bathroom. A huge oversized double car garage has lots of room for a workshop and to store all of your toys as well as the private double docks to make boating adventures easy exploring 3 lakes including access to Queen Elizabeth II Provincial Park. This property boasts a large level lots for playing games, hosting family events and entertaining. It is a great swimming right off the dock in the clean, safe Gull River. Don't delay book your showing of this amazing property so you can begin your journey of cottage life at it's best making everlasting family memories. (id:37788)
RE/MAX Professionals North
14 - 552 Durham Street
Kincardine, Ontario
Luxury bungalow located in the heart of Kincardine complete with breathtaking views. Secluded among the trees sits this highly sought after private community of only 27 condominiums. Welcome to # 14 Penetangore Bluffs, situated at the end of the street providing maximum privacy. Step into this 2018 build and you're automatically drawn to the open concept living space with vaulted ceilings and a 13ft x 7ft walkout covered porch overlooking the forest and ravine. A perfect place for morning coffees and endless dinners while enjoying nature and complete privacy. A formal dining room or office is at the front of the house along with main floor laundry and a 2pc bathroom. Located at the back of the home is the eye catching primary bedroom with a gorgeous en-suite, complete with soaker tub and separate glass shower, as well as a walk-in closet. Envision yourself waking up with ever-changing views of the seasons from your own bed. The oversized window was no mistake as it draws the natural forest in and creates an atmosphere of nature and peace each and every morning. The lower level is just as impressive with a 3pc tiled and glass shower bathroom. An inviting family room complete with large sliding glass doors that expands to a custom patio and stone flower boxes. The 2nd bedroom is also located on the lower level that offers large windows and sits at ground level. A 3rd oversized bedroom/bonus room is also located on the lower level, as well as a tidy utility room for added storage. Other hidden notable features are the added water membrane under the basement concrete that was installed for peace of mind during construction and the in-ground sprinkler system to ensure lush grounds and gardens. This home is a true pleasure to show and with only 6 units that enjoy a walkout basement, they don't come along very often. Call you Realtor for a private showing today. (id:37788)
Royal LePage Exchange Realty Co.
27 Cross Creek Boulevard
Guelph/eramosa, Ontario
Welcome to 27 Cross Creek Boulevard! This fully updated 3+1 bedroom, 3-bathroom bungalow sits on a massive 97 x 240 Ft lot backing onto conservation. Step inside to a bright and airy main floor featuring an updated kitchen and open concept living and dining space. 3 bedrooms complete the main floor including a beautiful primary bathroom. The walkout basement is an entertainers dream featuring an oversized rec room, games area, bar, 4th bedroom, office and functional home gym. The fully fenced yard offers direct access to extensive network of trails leading all the way to Guelph Lake. Come see for yourself why homes so rarely come up for sale on this street. Contact today for more info! (id:37788)
Coldwell Banker Neumann Real Estate
3981 111 Road
Perth East (North Easthope), Ontario
Welcome to 3981 Road 111 in Stratford, a spectacular family home designed for comfort and versatility! The main floor boasts three generously sized bedrooms, a well-appointed bathroom, and a charming kitchen with a dining area, all flowing seamlessly into a grand living room with a warm wood-burning insert and stunning cathedral ceilings. Downstairs, the fully finished basement expands your living space with two additional bedrooms, another bathroom, and a spacious recreation room perfect for family activities or entertaining guests. Thoughtful upgrades provide modern convenience, including a new furnace and A/C, a freshly renovated bathroom, and a brand-new roof for added peace of mind. Step outside and relax on the large covered deck, complete with a stamped concrete patio, ideal for summer gatherings. The incredible 1,600 sq. ft. heated shop offers endless possibilities, whether you're looking for storage or a space to run a home-based business it even features a 600v three-phase power service. Set on a sprawling 90x200 lot, this property delivers plenty of outdoor space and practical amenities. Whether you're a growing family in need of room to thrive, a dedicated hobbyist, or an entrepreneur seeking a unique opportunity, this home is a must-see! Don't miss your chance to make it yours! (id:37788)
RE/MAX A-B Realty Ltd
71 Healey Street
Centre Wellington (Elora/salem), Ontario
Welcome to one of Elora's most desirable neighbourhoods where charm, community, and convenience meet. This beautifully updated 3-bedroom, 4-bathroom home offers over 2,000 square feet of finished living space and thoughtful upgrades throughout. Step inside and enjoy the seamless flow of this carpet-free home, where pride of ownership is evident in every detail. The heart of the home is the kitchen - complete with quartz counters (2020), new appliances (2023 & 2024), reverseve osmosis drinking system and open sightlines to the living room and easy access to the covered outdoor grilling deck. Upstairs, the primary ensuite was fully renovated in 2023, and the main bathroom was updated in 2022, giving the home a modern and refined feel. The laundry room (2021) adds both convenience and style. Major components are taken care of too, including a new roof (2022) and hot water heater (2023, rental). The professionally landscaped backyard is fully fenced and designed for privacy and enjoyment. Out back, you'll also find wiring for a hot tub and a concrete pad already in place under the sand pit ready for your future spa retreat. Head downstairs to a beautifully finished basement complete with oversized windows, pot lighting, custom built-ins, and a statement fireplace that creates a cozy, refined atmosphere. Behind the wood cabinet, you'll find a bar/water rough-in, offering even more potential for entertaining. All of this is just steps from parks, sports fields, and within walking distance to Elora's charming downtown shops, restaurants, and trails. This is the home that checks all the boxes don't miss your chance to make it yours. (id:37788)
Mv Real Estate Brokerage
53 Mcgovern Street
Tottenham, Ontario
Welcome to this highly sought after corner piece home that stands out in the community. It sits on over 5400Sq.Ft professionally landscaped lot and offers a double car insulated lock up garage with a driveway parking for 4 additional vehicles. The main level offers a functional open concept layout with a separate living, Family living, dinning and Kitchen with ample storage and stainless steel appliances. The well landscaped backyard can host private parties and can be accessed through the glass patio door from the kitchenette and it offers outdoor views from the great family room with its well polished hardwood floor and a gas fireplace. An ensuite bedroom, laundry and a powder room completes this level. The upper floor can be accessed by a well polished hard wood dog leg staircase which opens to a well lit hallway where the primary bedroom and 3 other bedrooms can be accessed. The primary bedroom is breathtaking as it accommodates a walk-in closet and a 5piece bathroom including a jetted soaker tub, a standing shower and a double sink. A second bedroom is also ensuite while 2 other bedrooms share a bathroom. The never lived in legal basement with an open concept accommodates 2 large bedrooms, a living area, dining, kitchen and a laundry room. This can be accessed by a private side entrance and can serve as an in-law suite or rented out separately. This upgraded end unit home is close to schools, parks, shopping malls and about 40minutes drive to the Pearson Airport. Do not miss the opportunity to own this masterpiece you can call home. (id:37788)
Keller Williams Innovation Realty
3408 Perth Road 130 Road
Perth South (Downie), Ontario
Escape to peaceful country living in this beautifully maintained 4-bedroom, 5-bathroom family home set on a quiet rural property with just under 3,000 sq. ft. of living space, plus a finished basement! Situated on a large, landscaped lot that backs onto a tranquil waterway, this property offers the perfect blend of privacy, comfort, and natural beauty. Inside, you will find spacious, light-filled living areas accented by charming wood trim throughout. The main level features an open-concept layout with a cozy living room complete with a stunning stone fireplace, a formal dining area with seating for the whole family, and a bright kitchen with a breakfast area. Plus the bright den off the front of the home is perfect for your work-from-home office! Enjoy scenic views of the expansive backyard from almost every window and large back deck. The upper level offers four generous bedrooms, including a 4 pc jack-and-jill bathroom, and two separate 3pc baths. A must for the growing family. Downstairs, the fully finished lower level includes a large rec. room with space for the entire family, plus a wet bar, exercise room with a 3 pc. bath, AND a large workshop! Step outside to your very own backyard oasis, featuring mature trees, manicured gardens all with a water view. Ideal for families, hobbyists, or anyone looking for a serene lifestyle with room to grow. This is your chance to own a private retreat with the many comforts of home. Contact your Sales Representative today to book your private viewing! (id:37788)
RE/MAX A-B Realty Ltd
31 Carwood Crescent
Kitchener, Ontario
Welcome to this lovingly cared-for family home, tucked away in one of the area's most peaceful and picturesque neighborhoods. Surrounded by mature trees and quiet boulevards, this home offers a sense of calm and charm that’s hard to find. With over 40 years of prideful ownership, it’s been beautifully maintained and thoughtfully updated throughout. Step inside to find warm, rich hardwood flooring that flows through the main level, setting the tone for the home’s inviting character. The heart of the home—the kitchen—has been fully renovated and is sure to impress. Crafted with solid maple cabinetry, it features clever custom details like a built-in spice rack and pull-out pantry shelves to keep everything organized and within reach. Glass-front cabinets with built-in lighting add a soft glow and an elegant display space for your favorite pieces. Upstairs, you’ll find four generously sized bedrooms filled with natural light. The staircase and two of the bedrooms feature brand new carpeting, while the remaining original hardwood floors are in great shape and could be easily refinished to suit your style. The lower level offers even more living space with a cozy rec room, complete with a gas fireplace—perfect for family movie nights or relaxed evenings at home. Outside, this home truly shines. Beautifully landscaped gardens and a stamped concrete driveway add to the fantastic curb appeal. The driveway continues into a private back courtyard. On the other side of the home, a generous additional yard space offers the perfect opportunity to create a more secluded retreat or play area with the addition of fencing. And the location? It doesn’t get better. Just steps from Rockway Golf Course, and only minutes to downtown Kitchener and the expressway, everything you need is truly at your doorstep—whether it's recreation, dining, shopping, or commuting. This is a rare opportunity to own a warm, character-filled home in an unbeatable location. (id:37788)
RE/MAX Twin City Realty Inc.
236 Sydenham Street
Strathroy-Caradoc (Nw), Ontario
Completely reimagined in 2021, this beautifully renovated home leaves nothing to be desired. Taken down to the studs and rebuilt with precision, it features brand-new plumbing, electrical, roof, and siding plus two fully permitted additions that enhance both space and flow. Inside, you'll find a smart, functional layout with two spacious bedrooms and a finished basement offering flexible living options. Step outside to a private, oversized yard perfect for entertaining or unwinding. With modern finishes throughout, this home is 100% move-in ready just unpack and enjoy. (id:37788)
Exp Realty

