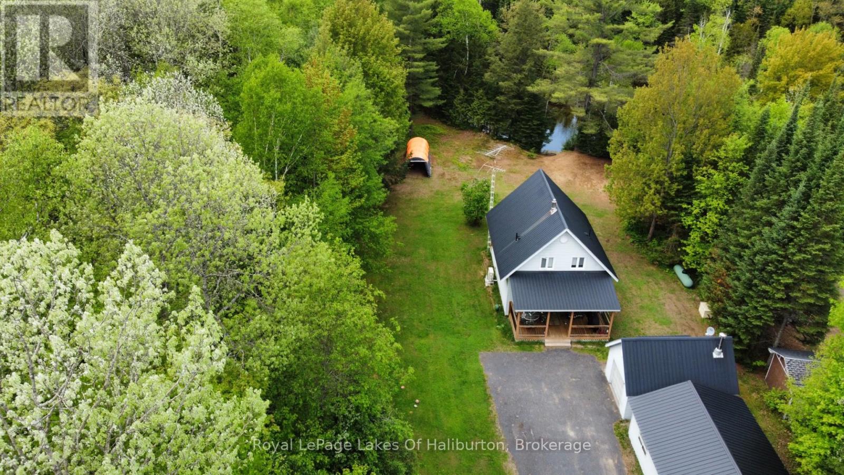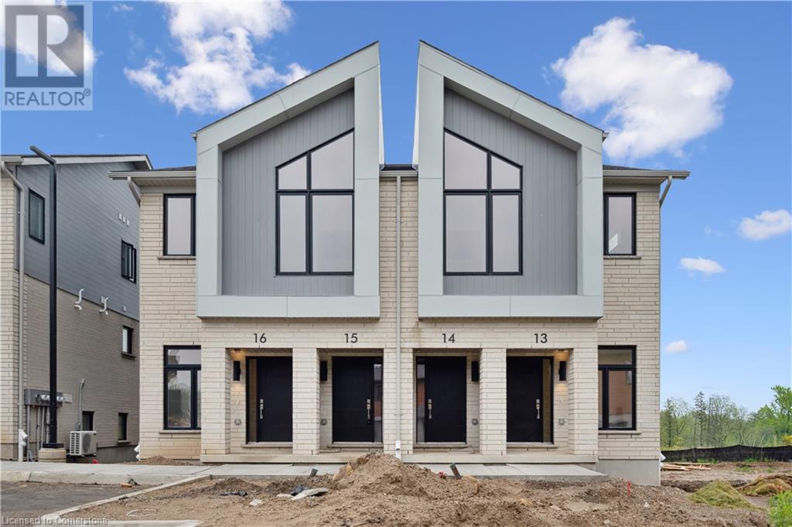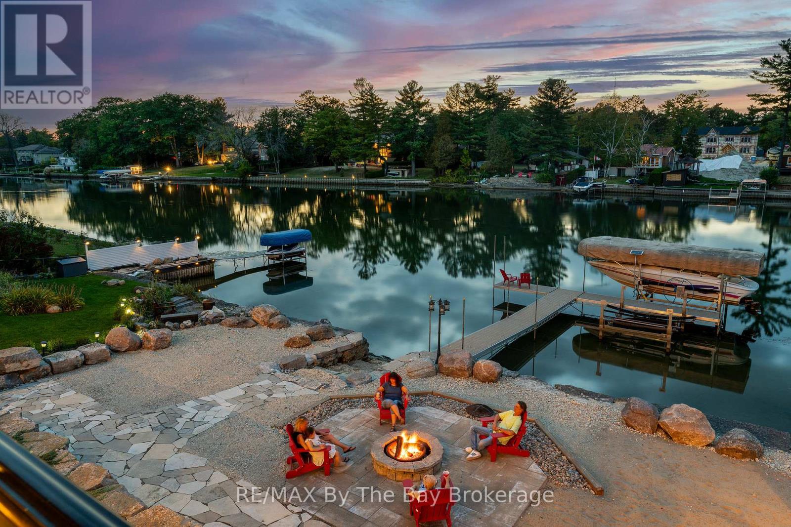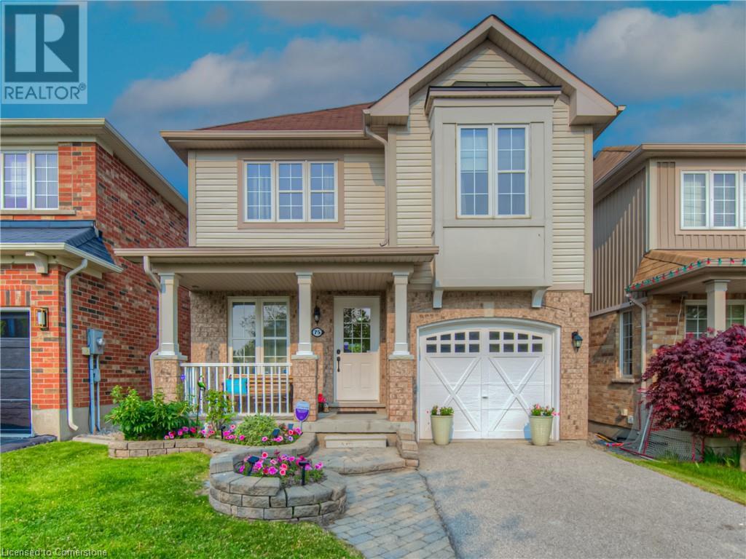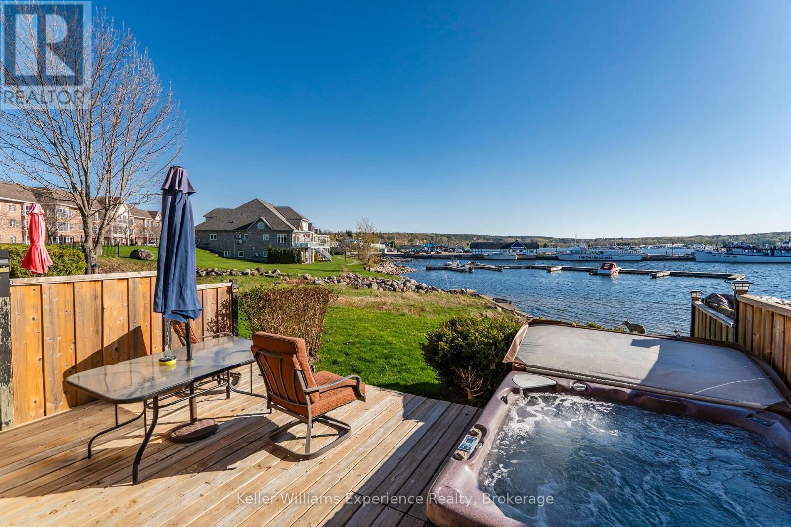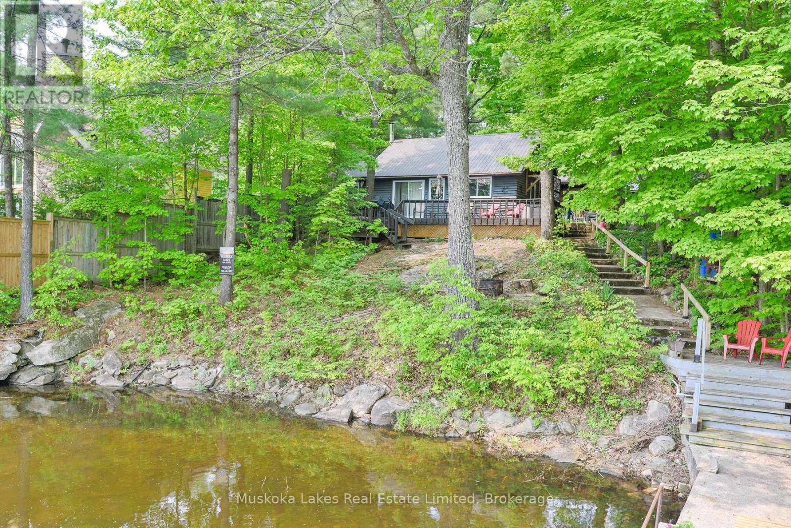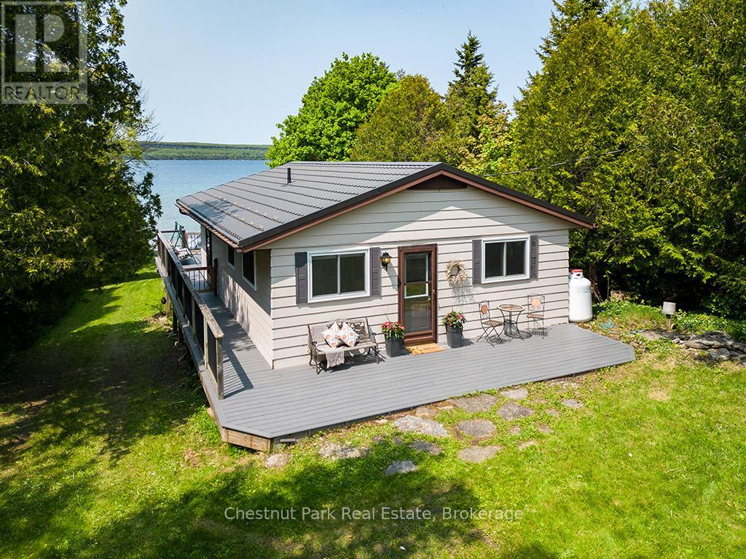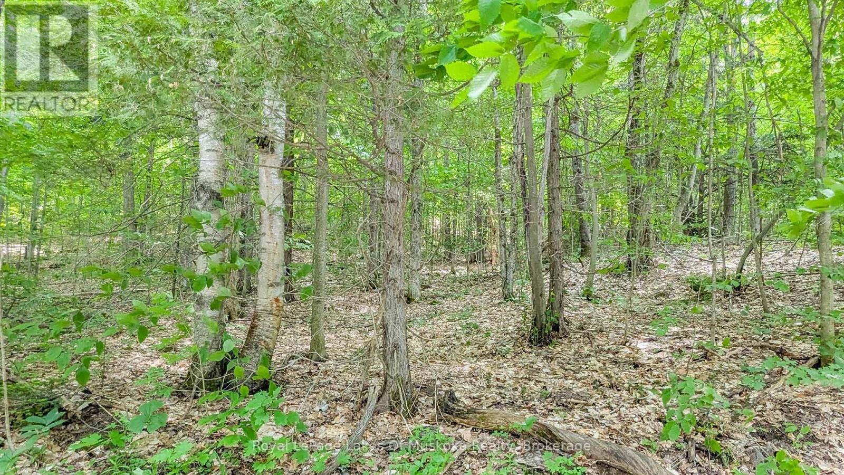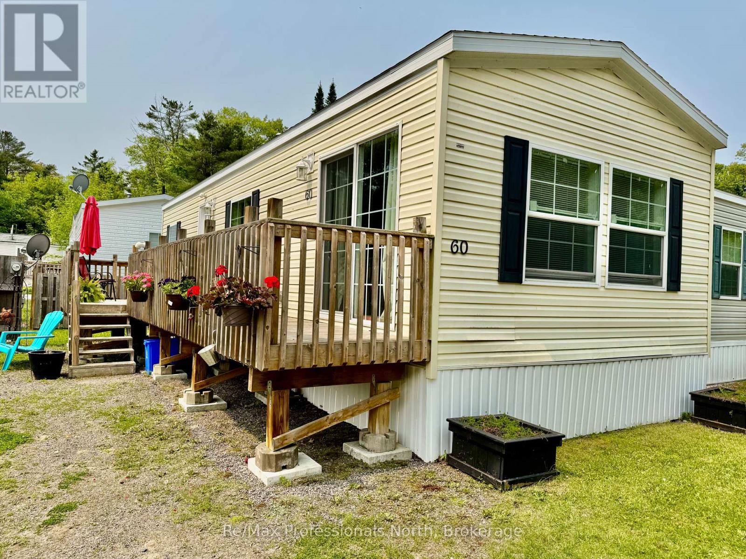215 Bayshore - 1235 Deerhurst Drive
Huntsville (Chaffey), Ontario
Welcome to Unit 215, located in the Bayshore complex overlooking Peninsula Lake and the beach at Deerhurst Resort. This waterfront condominium is the perfect location for your vacation and a great investment. No stairs to access this unit; the second floor is accessible directly from the parking lot and main entrance. Unit is a large hotel room offering two queen beds, a desk, a bar fridge, a sitting area, a full bathroom, and a great view over the lake and beach area. Enjoy a sunny afternoon on your private balcony, stroll down to the beach, or investigate all the resort lifestyle has to offer. Inside the Bayshore building you will also find a large fitness center. This unit is on the rental program with the resort and provided revenue to the owner of $14,916 during 2023 and $16,720 in 2024. The monthly condo fee is $541.82, and the annual property tax of $1504.05. Ownership includes the use of facilities at the resort and discounts at the resort. A great investment and place to enjoy your vacation in Canada! (id:37788)
Sutton Group Muskoka Realty Inc.
1675 Braeloch Road
Algonquin Highlands (Stanhope), Ontario
Experience riverfront living in this neat & clean 3 + 1 bedroom, 2-bathroom home boasting 1,872 sq ft of thoughtfully finished space and multilevel riverside decking. Nestled on a level lot graced by majestic white pines, the property offers a sandy shoreline, private dock, perfect for launching a canoe, motor boat or floating downstream to Halls Lake Park.Step into the bright eat-in kitchen from your 220 sq ft covered deck , where ceramic tile backsplash, pot lights, and lots of cupboards and counter space set the scene for effortless entertaining. The adjacent living room centers around a propane airtight stove and slides open to a covered riverside deck, ideal for morning coffee or evening gatherings under the stars. The spacious master bedroom has a water views from and a walkout to your own private waterside deck. Downstairs, the finished basement features a warm pine rec room, complete with its own propane airtight stove for cozy winter evenings.Every utility is covered: drilled well, full septic system, underground wiring, Mitsubishi heat pump and A/C, 200 amp electric service, and a full water treatment system. A Kohler 9,000 W propane generator provides seamless backup power. Outside, you'll find a 32 x 20 garage with a concrete floor and vinyl siding, plus a 20 x 14 insulated workshop with propane heater for all your projects. A metal roof and paved driveway on a year-round township road ensure durability and easy access.Whether you're seeking a full-time retreat or a weekend getaway, this riverfront haven delivers both peace of mind and outdoor adventure. (id:37788)
Royal LePage Lakes Of Haliburton
15 Stauffer Woods Trail Unit# D13
Kitchener, Ontario
Brand new, ready now, and available for a quick closing, this gorgeous 3 bedroom, 2.5 bath home backs onto greenspace in sought-after Harvest Park in Doon South. The kitchen is sure to impress with plenty of white cabinetry, a large island, quartz countertops, and stainless appliances. The great room is of very generous proportions and sliders from the dining area lead to a spacious deck with a view over pond and trees beyond. On the way to the upper level, you'll love the bonus lounge that is the perfect spot for a family room or home office. Upstairs are 3 bedrooms plus a laundry room. The primary suite features a second, private balcony looking over that beautiful greenspace, a 3 piece bath and lots of closet space. A main 4 piece bath completes this level. One surface parking space. Condo fees include building and grounds maintenance as well as High Speed Internet. This is an excellent location - near Hwy 401 access, Conestoga College and beautiful walking trails. SALES CENTRE LOCATED at 158 Shaded Cr Dr in Kitchener - open Monday to Wednesday, 4-7 pm and Saturday, Sunday 1-5 pm. Listed price reflects current promotion of $20,000 off price plus 0 developments charges, 5 appliances included and no occupancy fees as this condo has registered. (id:37788)
Royal LePage Wolle Realty
203 Bonnell Road
Bracebridge (Macaulay), Ontario
Nestled along the pristine Muskoka River just minutes from downtown Bracebridge renowned for its small town charm and as a gateway to the natural beauty of Muskoka this award-winning luxury custom log bungalow offers timeless elegance and modern convenience in a premium riverfront setting. Located just off Highway 11, the property delivers ideal accessibility while offering serene privacy that feels worlds away. Built in 2020, this meticulously crafted True North Log Home greets you with impressive curb appeal and thoughtful detail at every turn. Inside, the 8x12 white pine logs, soaring ceilings, white-washed pine accents, and rich dark wood beams set a warm and sophisticated tone. The open-concept layout features 3 spacious bedrooms and 2 full bathrooms, with radiant in-floor heating powered by a propane boiler, plus a forced-air furnace and central A/C ensuring year-round comfort. Maple flooring flows throughout, accented by granite stone and tile in the entryways and bathrooms. The chef-inspired kitchen with a 10'x5' island is perfect for entertaining gatherings of any size, while the great room showcases a stunning granite floor-to-ceiling wood burning fireplace. The Muskoka room offers a peaceful retreat to take in the sounds of nature. while the primary bedroom is a true sanctuary, complete with a walk-in closet, elegant ensuite, and a granite stone walkout to a private sunken 7x7 hot tub. Outside, professionally landscaped gardens feature natural granite, river rock, and cedar mulch. The fully insulated 26'x25' garage is not to be overlooked, offering in-floor heat, dual floor drains, 8'x9' automatic garage doors, and wired for an EV charger ideal for luxury vehicles or passionate hobbyists. (id:37788)
RE/MAX Professionals North
18 Edgewater Road
Wasaga Beach, Ontario
Sitting majestically on one of the most spectacular riverfront lots on the Nottawasaga River in beautiful Wasaga Beach you will find this newly built 4180 Sq. Ft. custom home crafted by professional home builder Father and Son Construction. At every turn of this property exudes quality both inside and out with the exceptional attention to detail and exterior features to make it the ultimate riverfront oasis located on one of the premiere streets lining the prime boating segment of the river and amongst many custom homes. The well thought out main floor design begins with a welcoming entrance with its expansive foyer that takes one to the grand open concept main floor with cathedral ceilings and panoramic windows with stunning views of the river. The gourmet kitchen would delight any chef with its large island with prep area, 6 burner plus grill gas stove and 5 ft fridge and freezer along with custom cabinetry and accent lighting. Adjacent dining area with stunning trey ceilings for all family meals with access to a large covered deck for outdoor entertaining. Grand primary bedroom with spa like ensuite and large walk in closet. Meanwhile additional large 2 guest bedrooms, perfect for guests in the bright fully finished lower level with its 9ft ceilings, in-floor heating and expansive windows offers exceptional river views with a walkout to a backyard entertaining paradise with all custom stone walkways and landscaping. Experience sunset cocktails at the custom built outdoor bar and fire pit area before experiencing all your favourite riverfront activities or a dip in the hot tub. Other features include radiant in floor heating in your triple car garage, security system and so much more. This exceptional one of a kind property sits on a rare 75 ft riverfront lot that provides privacy and a haven for the ultimate riverfront lifestyle. (id:37788)
RE/MAX By The Bay Brokerage
75 Norwich Road
Breslau, Ontario
Welcome to 75 Norwich Road in family-friendly Breslau! Enjoy summer fun in the backyard oasis with heated salt-water inground pool and stone patio surrounded by beautiful gardens. Unwind on the elevated deck with gas BBQ hook-up or walk out your back gate to Breslau Memorial park where you can enjoy lots of green space, volleyball, tennis, baseball and soccer along with a new splash pad and play ground. This bright and spacious pet-free, 4-bedroom home is perfect for growing families and includes a master bedroom with walk-in closet and ensuite bathroom. The open-concept main floor is great for everyday living, and the upstairs offers 4 bedrooms plus an office/study alcove—ideal for homework or working from home. The walk-out basement has lots of natural light and offers over 540 sq. ft. of potential living space. Public and separate elementary schools, community centre and library within walking distance, on-demand transit flex service. A move-in ready home in a great area, your family will love! (id:37788)
Red And White Realty Inc.
4 - 4 Beck Boulevard
Penetanguishene, Ontario
**Quick Closing Available** Discover the perfect blend of elegance and comfort in this executive-style Waterfront Townhouse. Beautifully situated along the shores of Georgian Bay in Penetanguishene. This exceptional 3-bedroom, 3-bathroom home offers a spacious open-concept design with hardwood floors featuring a bright and airy living and dining areas, complemented by a large, well-appointed kitchen with ample counter space and storage. Oversized windows flood the space with natural light, while an expansive primary suite boasts a large walk-in closet and an 4 Pc. ensuite. Step outside to your private waterfront deck, complete with a relaxing hot tub, BBQ space and sitting area all while enjoying breathtaking views. Plenty of parking with your own driveway and attached inside entry garage. All within walking distance to marinas, beaches and local trails. (id:37788)
Keller Williams Experience Realty
1028 Cowan Park Road
Muskoka Lakes (Watt), Ontario
Welcome to 1028 Cowan Park Road a beachfront lakeside haven that captures the timeless charm of Muskoka living on the shores of scenic Three Mile Lake. This bungalow-style residence features two bedrooms and 4-piece bath, thoughtfully arranged across 775 square feet to offer both comfort and functionality. Nestled on nearly half an acre of gently sloping land, with approximately 110 feet of pristine shoreline, the property showcases breathtaking lake views from your own deck and patio an ideal setting for morning coffee. A single-car garage adds practical convenience, while the two storey boathouse at the waters edge offers additional living space, including a one-bedroom layout and sunroom perfect for guests or a quiet personal retreat. Whether you envision a weekend getaway or a lucrative investment opportunity, this lakeside sanctuary offers it all. Just minutes from the renowned Windermere House and the charming shops and dining of downtown Port Carling, 1028 Cowan Park Road combines tranquility with the accessibility of coveted Muskoka living. A total of three PINs with property: 481360712, 481360427, 481360700. (id:37788)
Muskoka Lakes Real Estate Limited
6 - 18 Sauble River Road
Lambton Shores (Grand Bend), Ontario
Beachside Bliss in Grand Bend Carefree Condo Living at Its Best! Welcome to the perfect blend of coastal charm and modern convenience in the heart of Grand Bend! This spotless, bright, cheerful and exceptionally maintained 2-bd, 3-bath townhouse condo is fully finished on all three levels and offers the ideal spot for entertaining and enjoying your best life. Step into a bright and airy living room that flows seamlessly into a stylish modern kitchen, equipped with stainless steel appliances and stone countertops. The main floor features a well-appointed powder room and walkout access to a stunning back deck overlooking the peaceful canal leading to beautiful Blue Lake Huron perfect for morning coffee or sunset glasses of wine. Two upper generously sized bedrooms offer ample natural light and plenty of closet space, creating a comfortable and relaxing haven. The lower level is fully finished with coastal knotty pine walls and ceilings exuding warmth and charm. Enjoy the built-in bar, perfect for entertaining, or easily transform part of the space into a third bedroom with the simple addition of an egress window. Say goodbye to exterior upkeep your doors, windows, decking, roof, snow removal and all outdoor maintenance are covered in the low condo fees.. effortless homeownership. Snowbird?? No worries here...they take care of it all...you just go and come back to serenity during the summer months! Just a short walk away, Grand Bend Beach awaits with its sun, sand, and surf, while the downtown offers boutique shops, dining, and entertainment. Nestled in a peaceful pocket, off of Main St, the home lets you enjoy tranquility while still being close to the action. With two owned parking spots right outside you door, you'll never have to search for space. Whether you're looking for a permanent residence or a seasonal getaway, this condo delivers the best of both worlds. This is more than a home it's a lifestyle. Schedule a tour today and start living the good life! (id:37788)
Coldwell Banker Peter Benninger Realty
502419 Grey Road 1
Georgian Bluffs, Ontario
Your front row shore-seat to the Northern Lights! Welcome to this iconic Canadian cottage boasting 3 bedrooms and 1 1/2baths, on a prime, first-tier waterfront lot with stunning views of Colpoy's Bay and the Niagara Escarpment. Enjoy breathtaking sunsets by a seasonal stream guiding rain and runoff water past your oasis safely while providing the zen sound of a laughing brook. This open-concept retreat features a great room with vaulted ceiling and patio doors leading to an expansive wrap-around composite deck. The walk-out basement leads to a covered patio offering extensive outdoor living spaces that seamlessly join indoor and outdoor areas. Unobstructed water views grace both levels of the cottage. The upper deck is ideal for BBQs and entertaining under the sun. The covered lower deck provides shelter from the rain or shade on sunny days. At the water's edge you will find a waterfront deck with panoramic views, a bunkie retreat, and a private Jetfloat dock. Spend your days fishing from the dock, boating, kayaking, swimming, or reading. In the evening, enjoy your waterfront firepit-the heart of cottage evenings-perfect for stargazing, singing, and making s'mores. As a base for exploration the property is conveniently located across the road from the first green of Wiarton Bluffs Golf Course. It is minutes away from Bruce Caves, Bruce Trail, Wiarton Bluewater Park and beach, marina, shops, and cafes. To the east you'll find Colpoy's Bay Lookout Conservation Area, Skinners Bluff, and homemade ice cream at Big Bay, the Stone Skipping Capital Of Canada. Cottage updates include composite decking, waterproof under deck ceiling over patio, steel roof (2010) with transferable warranty, durable flooring, numerous windows and doors, ceiling fan and some light fixtures, septic pumped (2024), refurbished Van Dolder's kitchen cabinets, UV water protection system, and a 12x10 shed for storage. When the loons call, you will realize that you have arrived somewhere rare and real. (id:37788)
Chestnut Park Real Estate
0 Rosseau Lake Rd 1
Muskoka Lakes (Watt), Ontario
Serene 4-ACRE Forested Lot Ideal for Your Year-Round Home or Private Retreat. Discover the perfect setting for your dream home or getaway on this 4-acre hardwood forest, accented with soft pines for a truly picturesque landscape. With 353 feet of road frontage on a year-round municipal road, this property offers easy access while maintaining a sense of seclusion. The land features a gentle sloping terrain, with an ideal building envelope nestled midway between the east and west property lines providing the ultimate privacy. Hydro is conveniently available at the road, making development even easier. Whether you're looking to build a year-round residence or a peaceful retreat, this property offers the perfect blend of accessibility, natural beauty, and tranquility. WHATS NEARBY?? 350m from the Bent River General Store, Gas & LCBO Outlet. 3kms from the public boat launch to Lake Rosseau. 8-minute drive to Skeleton Lake Public Beach, and 10-minute drive to Four Mile Point Park on Lake Rosseau for great swimming and paddling! 25-minutes to Bracebridge or Huntsville. RUC1 (Rural Commercial) zoning provides the opportunity for Residential Dwelling Unit, Office, Service Shop, Personal Shop, Auto Service Station, Marina, and more. This means that a dwelling unit can be made within a non-residential building. (id:37788)
Royal LePage Lakes Of Muskoka Realty
60 - 1007 Racoon Road
Gravenhurst (Morrison), Ontario
Welcome to this charming 1 bedroom, 1 bath mobile home in the peaceful Sunpark Beaver Ridge Community. Just 8 years old (2016), this 655 sqft Titan model features a bright open-concept layout, a well-equipped kitchen with propane stove, dishwasher, and a spacious deck perfect for outdoor living. The bathroom includes a walk-in shower with a seat, large vanity and laundry closet with hookups. The primary bedroom provides room for a king bed and has a generous sized closet as well as a full size water heater hidden behind a wall panel within the closet. Rare 100 AMP breaker panel provides tons of space to allow for heat pumps with efficient central heating/cooling, hot tubs, or additions. Enjoy an oversized lot with ample parking (3+ cars), a storage shed and room to expand. Community amenities include an outdoor inground pool, pond, clubhouse with activities, horseshoe pits, fire pits and access to a private lake out the back of the park. Land lease for the new owner will be $895/month, water testing will be $59.52/month and taxes are $115.30/month. Just minutes to Gravenhurst for shopping, dining, and more this is Muskoka living at its best! (id:37788)
RE/MAX Professionals North


