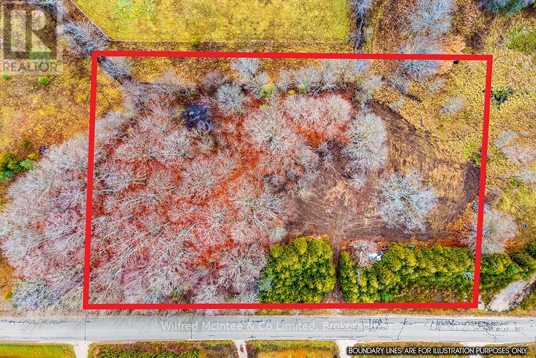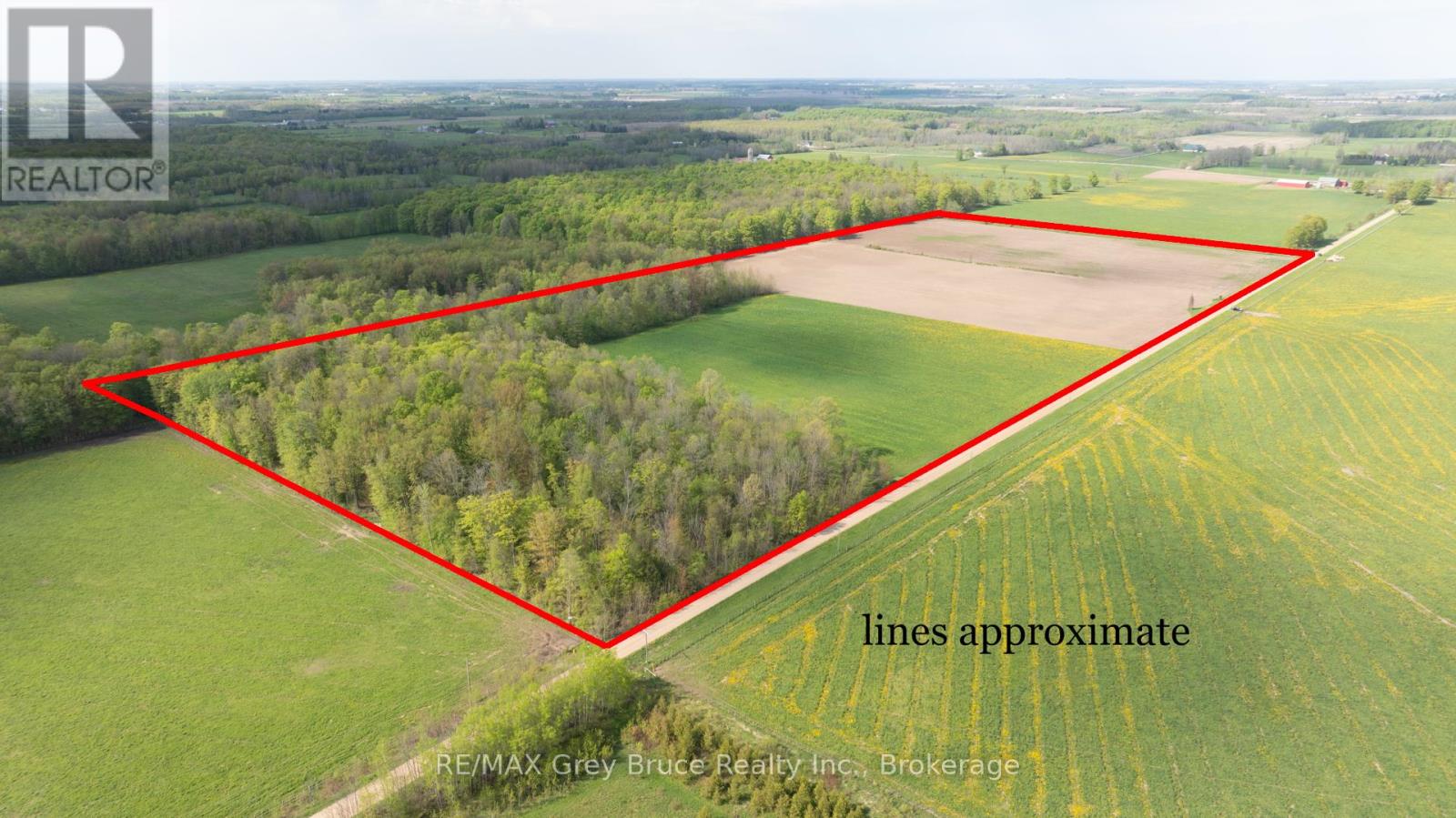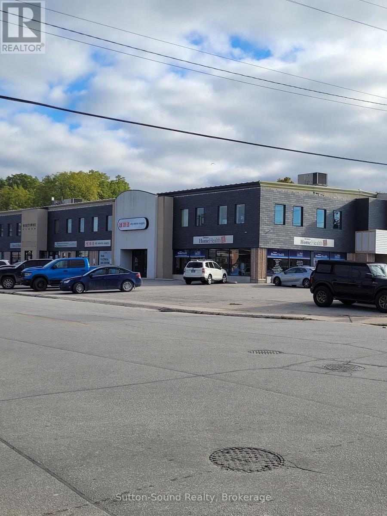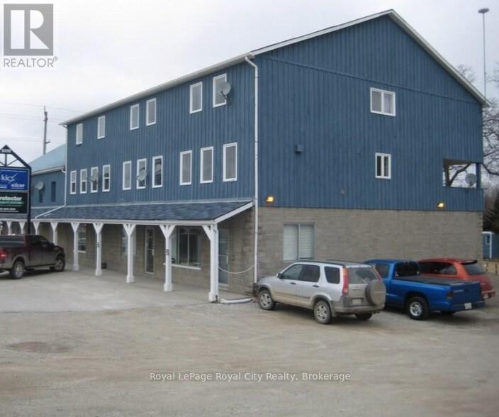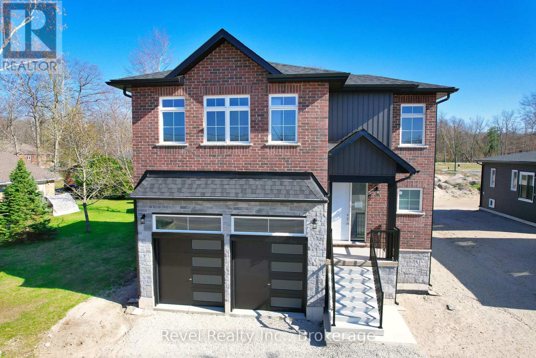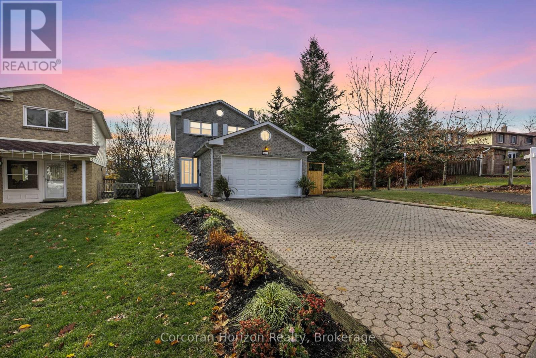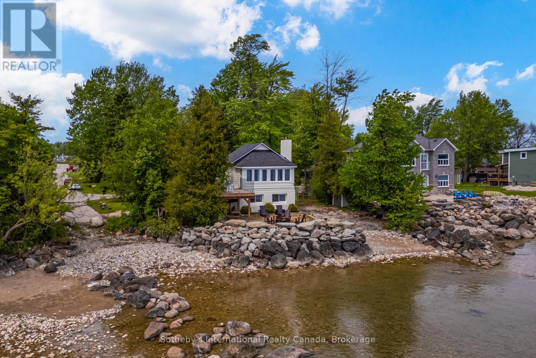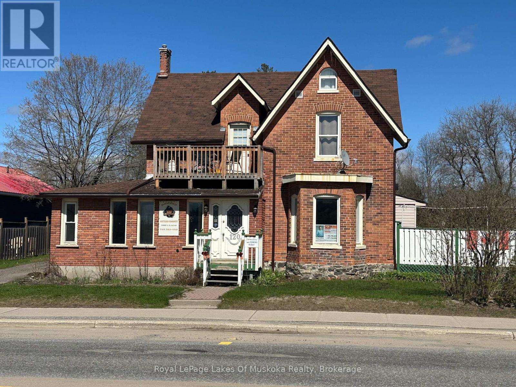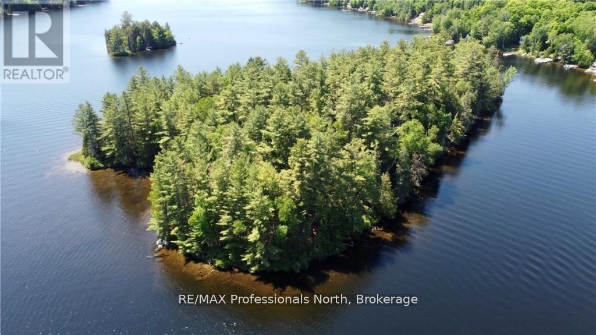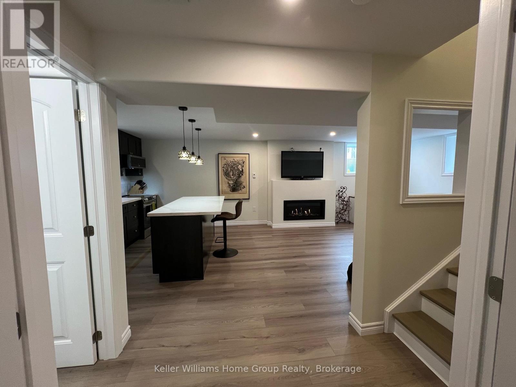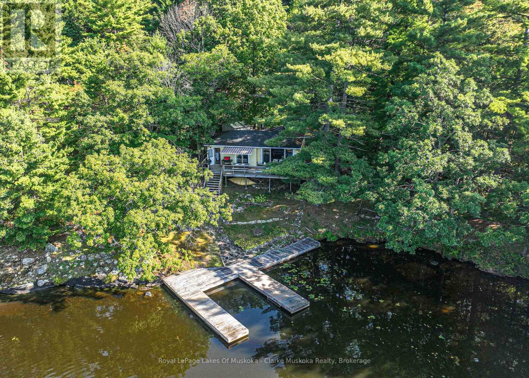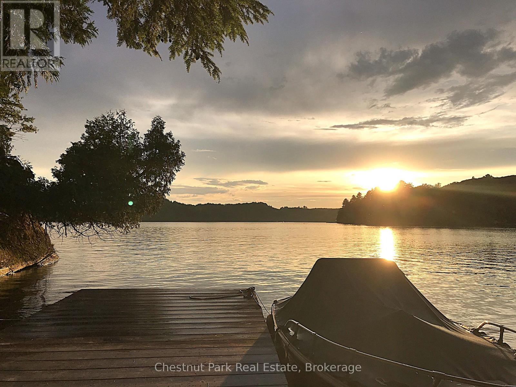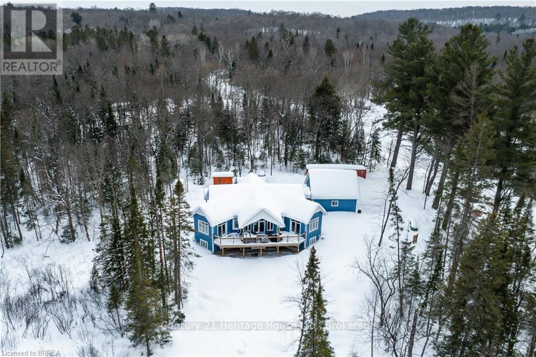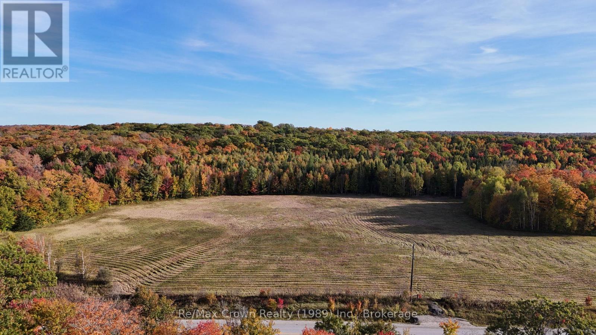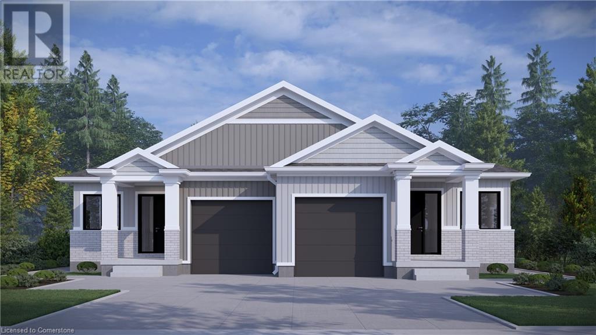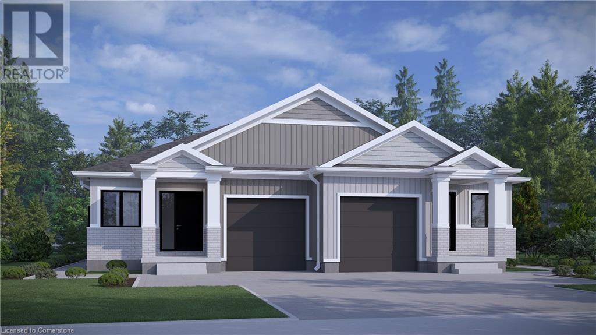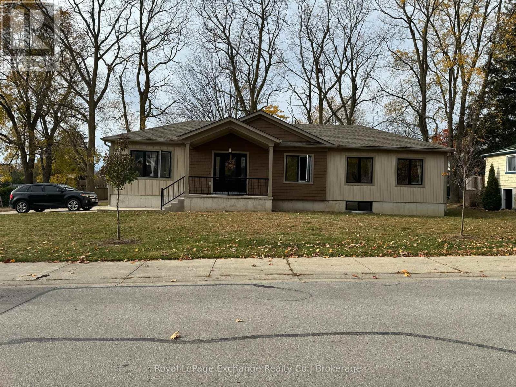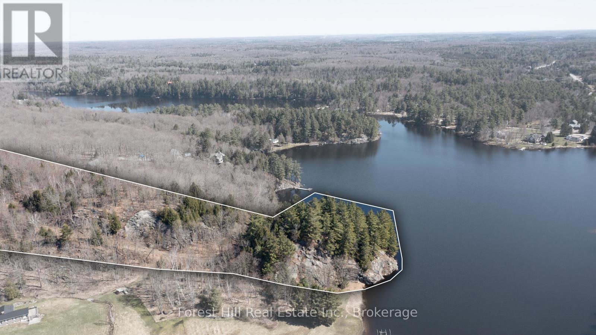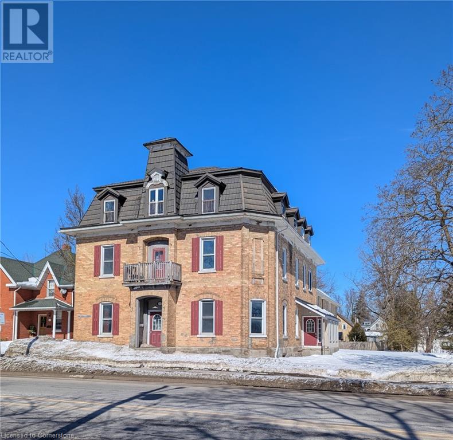Ptlt 16; Part 2 16r6350 Sideroad 5
Chatsworth, Ontario
Great 2 acre building lot with easy access to Hwy 6. Treed boundary for privacy, on a paved road with clean A1 zoning. Create your dream home on this relaxing parcel, which offers a blend of rural beauty with an easy commute to Owen Sound, or south on Hwy 6 or Hwy 10 to the GTA. (id:37788)
Wilfred Mcintee & Co Limited
821346 Sideroad 1
Chatsworth, Ontario
This stunning 50-acre property in Grey County offers the perfect balance of open space and natural beauty. With approx. 35 acres of fertile, workable Elderslie Silty Clay Loam farmland, its ideal for crops, pasture, or even a hobby farm. The remaining approx. 15 acres feature a peaceful mix of hardwood bush, providing a tranquil forest setting with mature trees and abundant wildlife. Whether you're looking to start a farm, build your dream home, or enjoy a private retreat, this property offers endless possibilities. Located in the heart of Grey County, 15 mins from Owen Sound, 45 minutes from Blue Mountain, and just minutes from the famous Keady Market, it combines the convenience of being close to local amenities with the serenity of rural living. Don't miss this rare opportunity to own a versatile piece of land in one of Ontarios most picturesque regions. (id:37788)
RE/MAX Grey Bruce Realty Inc.
1131 A - 1101 2nd Avenue E
Owen Sound, Ontario
Welcome to Nortowne Plaza, Unit 1131A. This is a ground floor unit that would be great for personal services or retail space. The plaza has been given a fantastic new look on the out side and is ready for your business. This 1747 square foot space will be renting for $15.00/ square foot plus additional rent of $9.15/ square foot which includes your property tax, CAM, utilities and property management fee. A wonderful space in a high traffic area with plenty of parking and great visibility. (id:37788)
Sutton-Sound Realty
5551 Hwy 6 N
Guelph/eramosa, Ontario
Highly visible commercial space for lease on Highway 6 North in Marden just 2 minutes north of Guelph city limits. 1400 sq ft currrently available with an additional 1100 sq ft available adjacent to this unit. Space is finished as office with several private offices, boardroom area and 2 washrooms plus mechanical room/storage. Located on corner of two well travelled roads with traffic light control allowing easy access to Guelph, KW and Fergus/Elora to the north. Affordable space with TMI currently estimated at just $6.00 per sq ft (id:37788)
Royal LePage Royal City Realty
289 Ramblewood Drive
Wasaga Beach, Ontario
Welcome to your bright and beautiful new home in the West End of Wasaga Beach! This stunning Oaklands Model by Mamta Homes offers 1,967 sq. ft. of modern living space, perfect for families looking to relax and enjoy life near the beach. With a view of the escarpment and just a short stroll or bike ride to Beach Area 6, this home combines nature and convenience in one perfect location. The open-concept main floor is designed for family gatherings, with a spacious living area, sleek quartz countertops, extended upper cabinets, and a handy walk-in pantry to keep things organized. The upstairs features a bright and inviting primary suite with a beautiful ensuite bathroom and a generous walk-in shower, along with two additional bedrooms and a second bathroom ideal for a growing family. Plus, the laundry room is conveniently located close to the bedrooms, making life easier. The unfinished basement offers an excellent opportunity to personalize the space, whether you need a playroom, home gym, or extra storage. This brand-new home is excited to welcome its first owners! Located close to schools, shopping at the Superstore and LCBO, the Medical Centre, and only minutes from the beach, this home offers the best of Wasaga Beach living. With Blue Mountain just 20 minutes away and the GTA only 90 minutes, it's the perfect spot for family fun and relaxation. One of the Sellers is a Licensed Realtor. HST is Included when the property is purchased as a primary residence only. HST is not included when purchased as a secondary or recreational property. (id:37788)
Revel Realty Inc.
28 Fox Run
Barrie (Letitia Heights), Ontario
Is it time to purchase a home with income? 28 Fox Run is a registered legal duplex and provides an income of $1,450.00 from the lower 1 bed/1bath walk-out basement apartment. The apartment is well kept, has it's own laundry room and has a covered patio. The upper unit's primary bedroom has a 2pc ensuite and walk-in closet where there is enough space to create a 3pc bath! The main 4pc washroom serves 2 good sized bedrooms. Your main floor space includes a laundry closet, dining room with wood fireplace, an eat-in galley kitchen with sliders to a deck and a large bright living room! The SW facing back yard has all day sun and a large park is right beside the house! With many updates over time, including brand new flooring, bathroom upgrades and fresh paint, this a great starter home and the income is a huge bonus! The main unit is vacant while the lower unit tenant is flexible to stay or leave. There's lots of room for vehicles on the interlock double driveway! This is on a transit route along with a hop, skip and jump to the park. Grocery, pharmacy, retail, gas and restaurants are all a very short 5min drive and downtown is an 8 minute drive! Ask your agent to show you this home! (id:37788)
Corcoran Horizon Realty
16 William Avenue
Wasaga Beach, Ontario
As seen on HGTV! Stunning waterfront property with approx. 56' of pristine, unobstructed Georgian Bay Views. This 3 bedroom, 1 bathroom cottage/chalet is the perfect four seasons escape. Mere minutes to Ontario's premier ski destination AND the world's longest fresh water beach, you are in the heart of it all. Recently updated to a high quality by Scott McGillivray on Season 1 of Scott's Vacation House Rules, you will immediately feel the relief of stress when stepping inside. The reverse floor plan, with bedrooms and bathroom on ground level and the incredible open concept upper level, with eat-in kitchen and living room, allows for unobstructed views of sunsets and endless water. Walk-out from the bright and cozy living room to the incredible glass railing deck, perfect for outdoor entertaining. Down the outside stairs from the deck you will find a sandy oasis complete with Muskoka chairs, a firepit and easy access into the water. The detached bunkie provides for added three season sleeping, a cool hangout for the kids and plenty of storage underneath. Don't miss your opportunity to have a little slice of Canadian heaven! **Being Sold Completely Turn-Key** (id:37788)
Sotheby's International Realty Canada
120 Ontario Street
Burk's Falls, Ontario
So many opportunities with this renovated century home located on the busy main artery into and out of town. This antique building, with it's beautiful architecture, was once a thriving restaurant and could continue as a restaurant or local pub. In the past it has served many hungry patrons from the area as well as others visiting the area on vacation or visiting their cottages. All of the equipment and tableware needed are here for you to take over the location and begin your dream of owning your own restaurant. Two long term tenants upstairs are willing to stay and help pay the mortgage. What other possibilities could be within these walls? What about a fantastic, high traffic location for a collective of local artists or antique dealers? Or maybe convert the main floor into one or two living quarters to expand the rental income or live there yourself? A number of buildings on this main street have done just that. Government subsidies may be available to convert the main floor area of this historic residence. This beautiful building, with it's abundant parking area, has so many possibilities just waiting for someone to explore them. Huge outdoor patio which could have so many uses depending on the new owner's vision. Maybe it's a communal patio for the building tenants or a community garden for the area? There's a welcoming entrance area off of the main street and lots of storage in the basement, if needed. A large pylon sign with great visibility for the building is located on the street. Whatever your plans are, this building can be the start. Burk's Falls is an up and coming community with easy access to lake county and quick access to the highway for the commuter. Come and view this space it could be exactly what you need! (id:37788)
Royal LePage Lakes Of Muskoka Realty
0 Bucktooth
Perry, Ontario
Looking for an amazing Airbnb property with privacy and acreage? This spectacular island property has beautiful walking trails where you can absorb the aroma of the pine forest. Look up at the majestic pines towering above - HUGE trees! There are two rustic cottages on opposite sides of the island. With gorgeous hard-sand bottom beaches - you can walk in the water from the east to the west sides around the south end all on sand bottom. This beautiful property offers 3.8 acres & 1856 feet of water frontage & needs to be walked to be appreciated. Well-worn trails link the main areas. The main log cottage has a large living room with wood stove, kitchen, two bedrooms and a full washroom. The small cottage has one bedroom and a large veranda overlooking the west, which is currently used as a large second bedroom. The whole island is easily accessed via a short paddle or row from the mainland dock, where there is parking for two cars on North Bay Lake Rd. A large shed beside the main cottage can store all of your outdoor belongings or convert to a recreation building. With quick access from Hwy 11 in Emsdale you are only minutes from Huntsville with all the amenities the town offers. Bucktooth Island is a summer and winter paradise on beautiful Bay Lake, just imagine the memories you will make at this fabulous property! This property has received 5 star reviews from Airbnb guests. Bay lake has terrific fishing and water sports opportunities with a wonderful community and cottage association. A new septic was installed in 2023. (Buyers are required to visit the property with their agent to respect the privacy of the owners and their guests!) (id:37788)
RE/MAX Professionals North
291 Colonial Drive
Guelph (Pineridge/westminster Woods), Ontario
ALL INCLUSIVE RENT! Completed in 2024, Large Luxury one bedroom, two bath (approx. 1000 SF) apartment in Guelphs sought after South end. One oversized bedroom with a huge walk-in closet and Spa style ensuite featuring a 6 Jacuzzi tub with both water and air jets along with a waterfall style shower system. The great room centres around a 46 Gas Fireplace. Both HDMI wires and electrical have been built in above the fireplace with space to mount a 65 TV. The Kitchen has Quartz counters, a Kitchen island with a built-in dishwasher, Water and Ice in the fridge and a built-in microwave. Laundry room and storage finish off the space. One parking space in the driveway with a private entrance at the side of the home. Close to shopping, restaurants, gym's, the University Of Guelph, walking trails, parks, public transit, 40 min to the Toronto Airport and 12 min to the 401. (id:37788)
Keller Williams Home Group Realty
2910 Maclean Lk N S Rd Road
Severn, Ontario
Here is where your cottage memories will begin. Located on a four season road on MacLean Lake with 230 feet of beautiful waterfront. This property has a very private setting, great docks and easy access to the Trent Severn System. The 2 bedroom summer cottage also has a good sized bunkie for extra sleeping space when company arrives and a full deck across the front overlooking the lake. Enjoy your morning coffee or your evening glass of wine while you unwind and watch the spectacular views. A quick closing is available for you to enjoy this spring season! (id:37788)
Royal LePage Lakes Of Muskoka - Clarke Muskoka Realty
920 Big Island
Huntsville (Stisted), Ontario
Presenting one of the most breathtaking lots on Big Island-Lake Vernon. This nearly 5-acre west-facing lot is a rare gem boasting beautiful sunsets and unobstructed panoramic views. The 540-foot shoreline is adorned with majestic towering white pines, cedar, and oak, while sculpted granite outcroppings create an incredibly stunning feature that captures the classic essence of the Muskoka scene. The natural contours of the rock and trees are integrated to form pathways that lead to three separate sun-soaked plateaus, which each overlook the Northern part of Lake Vernon (including a large portion of uninhabited land) and also each offering hidden spots, ideal for cozy cabins, saunas, relaxing hammocks, and decks. This amazing offering boasts an unparalleled blend of natural beauty, an expansive level forest of maples, and multiple potential build sites with lake views, sheltered by the beautiful surrounding topography. This serene and expansive forest presents the perfect opportunity to place a gorgeous cottage retreat, nestled amongst the maples. Enjoy the tranquility of nature while remaining conveniently close to amenities in the charming town of Huntsville. Just a quick ride away by car or boat, you'll find a variety of shops, waterfront restaurants, and community services to meet all your needs (located 5 min. boat ride to two different marinas. Then 15 min. by car to Huntsville from marinas or boat to Huntsville from Big Island). Convenience without sacrificing the quiet tranquility of nature. For water enthusiasts, this property offers access to 40 miles of boating on a four-chain lake system, joined together by the famous Muskoka River. This is an ideal location for year-round adventures. Site plan-approved drawings (3 Buildings, large dock) are available upon request, allowing you to envision your perfect getaway in this stunning Muskoka setting. Hop off your boat and into serenity. Don't miss your chance to own one of the most beautiful lots on Lake Vernon! (id:37788)
Chestnut Park Real Estate
30 Walker Road
Ingersoll, Ontario
THE ONE that offers luxury living at an affordable price - welcome to 30 Walker Road in Ingersoll! This 2-storey, 3 bedroom luxury interior townhome offers you the opportunity to live in a home that embodies contemporary design & livability. Experience a home which features a modern and minimalistic open concept main floor with 9' ceilings & engineered hardwood, as well as, luxury amenities throughout including quartz countertops & custom closets. Enjoy additional upgrades including kitchen cabinets to the ceiling, solid oak wood stairs with iron spindles, as well as, upper cabinets & a tile backsplash in the laundry room. Enjoy making meals in a large kitchen with stainless steel appliances and a sizable island with seating. Off the kitchen is a dedicated dinette with a sliding door offering direct access to the vinyl deck with glass panels and the backyard. Furthermore, the main floor includes a 2- pc powder room and direct access to the 1-car garage. The second floor is home to three large bedrooms, including the Owner's suite which allows room for a king-size bed, features a walk-in closet & 3-pc ensuite complete with an all-tile shower. In addition, enjoy a dedicated laundry room & second floor linen closet. Enjoy living in a home in an established family-friendly neighbourhood with a playground & green space across the street. Located in the heartland of Ontario’s southwest, Ingersoll is rich in history and culture offering unparalleled charm, economic opportunities & diverse shopping & dining. Enjoy the simplicity of small town living without compromise. Access to the 401 allows an easy commute to WOODSTOCK (15 minutes), LONDON (35 minutes) & KITCHENER (45 minutes). This is your opportunity to live in a home that is thoughtfully designed & well-constructed, offering a true benchmark of design & livability! Not to be missed because this could be the one! (id:37788)
Royal LePage Wolle Realty
7404 Wellington Road 11
Drayton, Ontario
Escape to your private sanctuary on 6.2 acres of picturesque, forested land, perfect for those seeking a blend of luxury and nature. This stunning property offers 4 spacious bedrooms and 3 full bathrooms, providing comfort and elegance for the entire family. The luxurious primary suite includes a walk-out deck straight to a hot tub, walk in closet, and a spa-like ensuite bathroom, offering the ultimate relaxation experience. The heart of the home is the fully custom kitchen, designed with high-end finishes, modern appliances, and plenty of space for entertaining. Large windows flood the open-concept living and dining area with natural light, giving you stunning views of the natural surroundings. The walk-out basement offers endless possibilities. Enjoy cozy evenings by the fireplace in the beautiful living room, host friends in the billiards room, or stay active in your personal gym. Two additional bedrooms, Two bonus rooms and ample storage make this lower level a true extension of the home. Step outside to explore the beautifully forested property featuring trails ideal for walking or hiking. Relax by the peaceful natural pond or enjoy the two expansive decks, perfect for outdoor dining and gatherings. This property is a true haven for nature lovers, offering serene privacy without sacrificing modern conveniences. With a property like this, your dream lifestyle awaits! (id:37788)
Revel Realty Inc.
115 Old Rainy Lake Road
Mcmurrich/monteith (Mcmurrich), Ontario
Welcome to your secluded sanctuary with this stunning custom-built home (23/24), offering the perfect combination of modern luxury and outdoor living. Set on a sprawling treed lot spanning 3.39 acres, and graced by a tranquil creek winding its way to Rainy Lake, you can enjoy the peace and quiet of nature and outdoor fun Sprucedale has to offer. The spacious open-concept main floor greets you with soaring vaulted ceilings and large windows flooding the space creating a bright and airy feel. The heart of the home is the chef-inspired kitchen, featuring floor-to-ceiling white cupboards, soft-close drawers, a chic black hexagon backsplash, pot filler, a large island with a prep sink, and premium stainless steel appliances. Prepare your morning coffee at the sleek coffee bar equipped with its own bar fridge and sink. Entertain your friends and family effortlessly in the main living room and dining room, with seamless indoor-outdoor living with direct affect to the upper deck overlooking the property. The primary bedroom is a luxurious escape, boasting a spa-like 4-pc ensuite bath with a large walk-in shower, a deck walkout featuring a covered area with a hot tub, and a spacious walk-in closet with organizational bliss, with direct access to the large main floor laundry room featuring it's own doggy wash! The lower level highlights a fully finished basement with high ceilings, large windows and a walkout perfect for multi generational family living. Complete with 2 bedrooms, a 4-pc bath including a jetted tub, and a rough-in for a wet bar in the family room. Enjoy the remainder of the property complete with a bunkie, outhouse, and 400ft of owned water frontage, creating a true oasis for relaxation and entertainment. Additional features include propane BBQ hookup, ICF from foundation to roof, septic well and propane systems(2023), and rough in for a Generac this home is built for modern comfort and peace of mind. (id:37788)
Century 21 Heritage House Ltd.
Chestnut Park Real Estate
0b 522 Hwy Highway
Unorganized District (Pringle), Ontario
This absolutely stunning 20-acre parcel offer 590' of road frontage and stretches 1500 feet deep. Mostly level, the property features a beautiful mix of open field (1/3) and mature forest (remaining). Located in an unorganized township, you'll enjoy the flexibility with building and development. With year-round access on a 4-season road, hydro at the lot line, and a driveway entrance already in place, this is the perfect spot for your Dream Home or Hobby Farm Retreat. Property is subject to severance and will come with a new survey. A rare find-don't miss out! (id:37788)
RE/MAX Crown Realty (1989) Inc.
121 Kenton Street
Mitchell, Ontario
Amazing value in these bungalow semi detached homes on 150 deep, WALKOUT LOTS offering lots of options. Welcome to The Theo, a beautiful combination of decorative siding and brick, finishes the craftsman façade with the balance of the exterior cladded in all brick, giving you excellent wind resistance and durability. Offering over 1350 sq ft of elegant, finished space, the layout comfortably accommodates two bedrooms and two bathrooms along with the kitchen, dinning room, and living room beautifully illuminated by a 10 x 8 three panel glass assembly overlooking the backyard; LVP flooring spans the entire home. The 9 ceilings bump up to 10 in the family room and kitchen with tray accents and pot lighting. The kitchen offers soft close cabinet doors and drawers, an 8 wide centre island with quartz countertop overhang and walk in pantry. Separating the open space from the primary suite is the conveniently located laundry, sitting central to the home. The generously sized primary bedroom is over 15 wide by over 11 deep. It also features a walk-in closet with a 4 piece ensuite; double vanity and oversized glass shower. A 4-piece main bathroom and second bedroom complete the main floor space. The foyer sits adjacent to an open to below staircase along with the option of a private side door entry, to be very useful in the case of future basement apartment. Customize the colours and finishes to your liking; take advantage today! This is an excellent retirement option to move to a beautiful countryside bungalow! (id:37788)
RE/MAX Twin City Realty Inc.
119 Kenton Street
Mitchell, Ontario
Amazing value in these bungalow semi detached homes on 150 deep, WALKOUT LOTS offering lots of options. Welcome to The Theo, a beautiful combination of decorative siding and brick, finishes the craftsman façade with the balance of the exterior cladded in all brick, giving you excellent wind resistance and durability. Offering over 1350 sq ft of elegant, finished space, the layout comfortably accommodates two bedrooms and two bathrooms along with the kitchen, dinning room, and living room beautifully illuminated by a 10 x 8 three panel glass assembly overlooking the backyard; LVP flooring spans the entire home. The 9 ceilings bump up to 10 in the family room and kitchen with tray accents and pot lighting. The kitchen offers soft close cabinet doors and drawers, an 8 wide centre island with quartz countertop overhang and walk in pantry. Separating the open space from the primary suite is the conveniently located laundry, sitting central to the home. The generously sized primary bedroom is over 15 wide by over 11 deep. It also features a walk-in closet with a 4 piece ensuite; double vanity and oversized glass shower. A 4-piece main bathroom and second bedroom complete the main floor space. The foyer sits adjacent to an open to below staircase along with the option of a private side door entry, to be very useful in the case of future basement apartment. Customize the colours and finishes to your liking; take advantage today! This is an excellent retirement option to move to a beautiful countryside bungalow! (id:37788)
RE/MAX Twin City Realty Inc.
966 Charles Street
Kincardine, Ontario
Beautiful brand new 3 bedroom apartment for rent. Located walking distance to downtown or to other shopping. This unit offers high end finishes and an open concept kitchen, dining room and living area. Patio doors lead off the dining room for relaxing or to bbq. A 5 piece ensuite bathroom is located off the Master Bedroom as well as a separate 4 piece bathroom for the other 2 bedrooms and guests. This unit has a bonus family room located in the basement. All appliances are included for the tenant to use which includes a main floor laundry with laundry sink. June 2 occupancy is available and Tenant will be required to fill out a rental application if interested. Grass cutting and snow removal is included in lease. Tenant will be required to shovel own walkways. Utilities extra. (id:37788)
Royal LePage Exchange Realty Co.
115 Longs Lake Road
Huntsville (Stephenson), Ontario
Are you looking to build a home or cottage in Muskoka? 115 Longs Lake Road is 11+ acres of pristine woodland and 470 feet of windswept shoreline with magnificent vistas and stunning rock shelf. Privacy galore. There is a driveway and road that goes all the way to the waterfront. SR4 zoning and great location with close proximity to Huntsville, Bracebridge, Port Sydney and Port Carling for all your amenities. Longs Lake is spring fed and ample in size for various water activities - boating, waterskiing, kayaking, paddle boarding, etc.. Longs Lake Road is maintained seasonally by the municipality and privately maintained during winter months. This is a must see to truly appreciate all this property has to offer. (id:37788)
Forest Hill Real Estate Inc.
3 - 485 Romeo Street S
Stratford, Ontario
Exciting sublease opportunity in Stratford! Unit 3 at 485 Romeo Street S offers a prime location for your business with excellent value. This sublease runs until February 28, 2026, with the option to negotiate a new lease directly with the landlord for additional time. The flexible term makes this an ideal opportunity for those looking to launch a new business or test a concept without the commitment of a long-term lease. Zoned for a variety of business uses, this space could be the perfect fit for your next venture. Don't miss out on this rare chance to secure affordable commercial space in a highly visible location! (id:37788)
Coldwell Banker Homefield Legacy Realty
1501 Dunkirk Avenue
Woodstock, Ontario
Price Improvement! Presenting an exceptional opportunity for quick possession, this brand-new semi-detached home welcomes you to the distinguished neighborhoods of Devonshire by Claysam Homes. Ideally situated with swift access to the 401, this residence is tailor-made for first-time homebuyers, young families, professionals, and astute investors alike. Featuring a thoughtfully designed layout, this home comprises three bedrooms and 2.5 baths, creating a bright and open living space that epitomizes contemporary living. The convenience of upstairs laundry adds a practical touch to the home. Upon entering, attention is drawn to the well-appointed kitchen boasting stone countertops and an open concept layout, setting the tone for elegant and functional living. The main floor is carpet-free, showcasing upgraded tile and hardwood floors, emphasizing the home's commitment to quality. Ascend to the upper level, where the master bedroom awaits with an ensuite and a walk-in closet, accompanied by two additional bedrooms and a well-appointed bathroom. The unfinished basement offers an opportunity for customization, allowing you to tailor the space to your unique preferences. In addition to its interior allure, this residence is strategically located in proximity to local schools, parks/trails, and golf courses, further enhancing its appeal. Explore the myriad possibilities and amenities that this family-friendly community has to offer. Don't miss the chance to make this brand-new home your own. Contact us today to schedule a viewing and witness firsthand the exceptional quality and design. Limited time promotion - Builders stainless steel Kitchen appliance package included. (id:37788)
Peak Realty Ltd.
113 Elizabeth Street
Guelph, Ontario
113 Elizabeth Street is a fantastic 6-bedroom bungalow with a separate-entry lower level that could easily be converted into an in-law suite or accessory apartment, perfectly situated in the vibrant and evolving St. Patrick's Ward neighbourhood! With its 6-bedroom layout and a prime location within walking distance to both downtown Guelph and the University of Guelph, this property is an incredible opportunity for investors seeking a high cash-flowing student rental. The main floor features 4 spacious bedrooms with large windows and 4-piece bathroom with a shower/tub combination. The eat-in kitchen offers ample cupboard and counter space, complemented by a large window that brightens the space. A side entry provides access to the lower level, which currently features a wet bar and a generous living room with laminate floors and a charming brick-feature wall, 2 sizable bedrooms and a full bathroom. Located less than a 10-minute walk from downtown Guelph, the property offers easy access to restaurants, boutique shops, nightlife and the GO Station. It's within walking distance of the University of Guelph or just a short bus ride away. Nature lovers will appreciate being mere seconds from Hooper Street Park, which features a picturesque trail along the river and a community pool. This property offers flexibility, location and excellent potential for rental income, making it a smart choice for investors. (id:37788)
RE/MAX Real Estate Centre Inc.
469 Main Street
Listowel, Ontario
Opportunity awaits in this historical building. Zoned for Senior Living, this building can create a much needed residential space. Building has been completly gutted and any issues remediated. There are some new windows and more that have not been installed. A deposit has been placed on a propossed elevator. This can be transfered to the new owner. (id:37788)
Kempston & Werth Realty Ltd.

