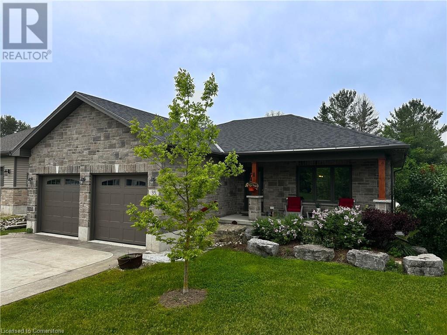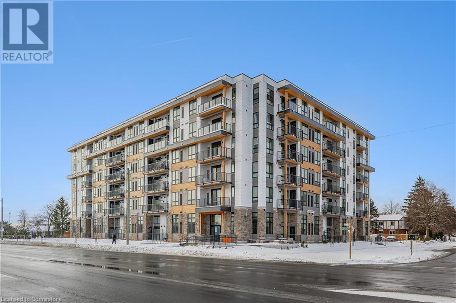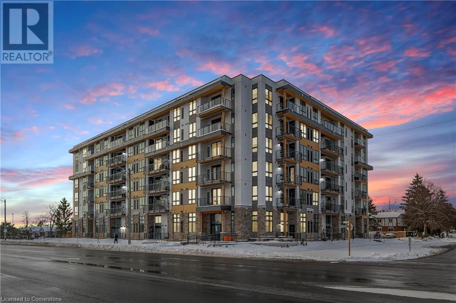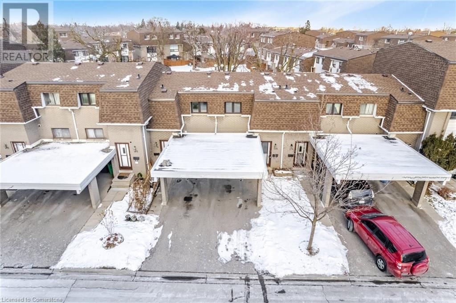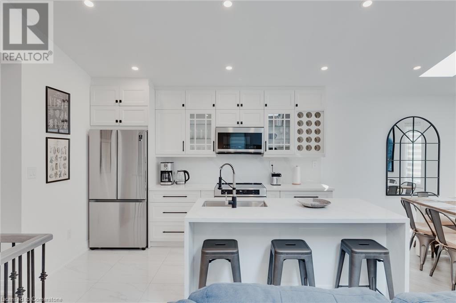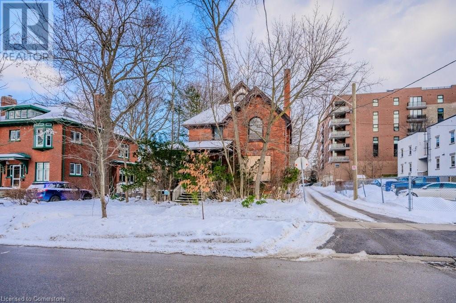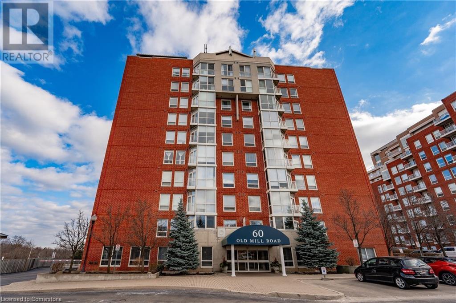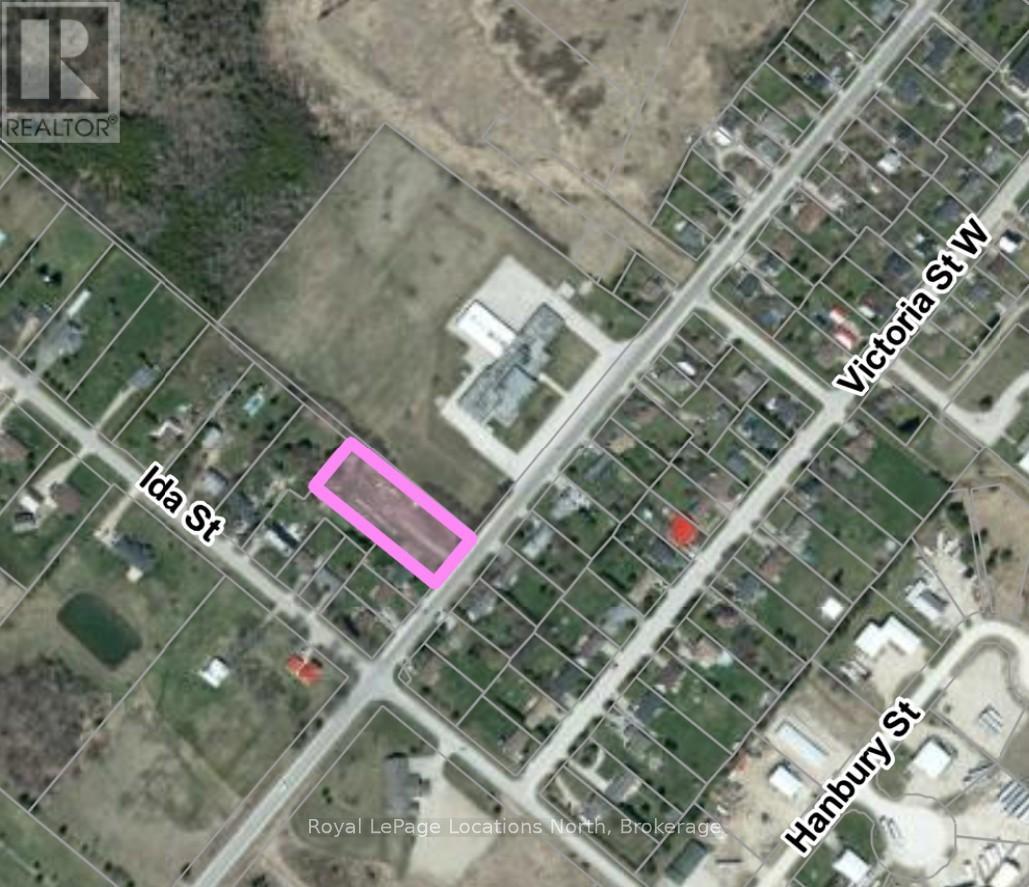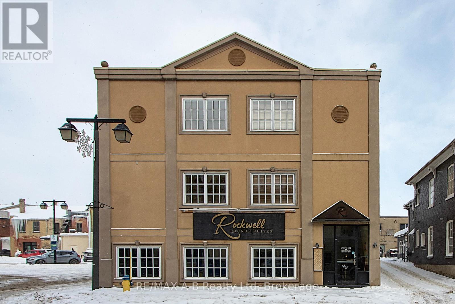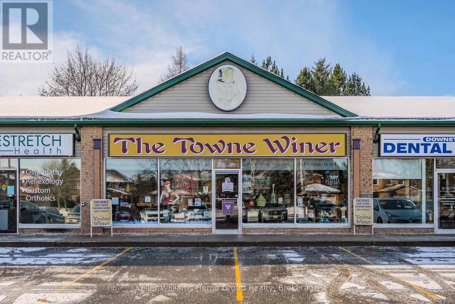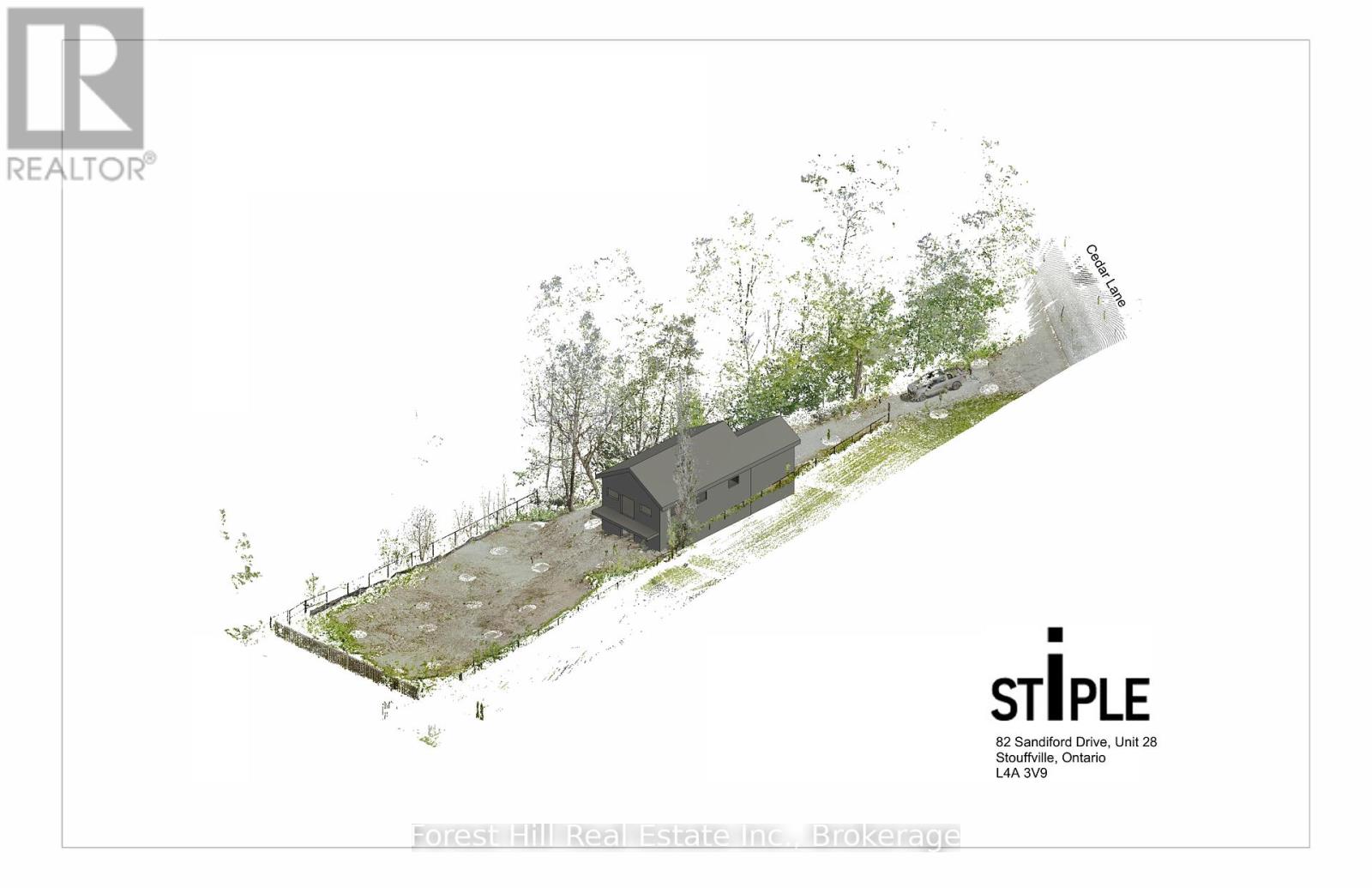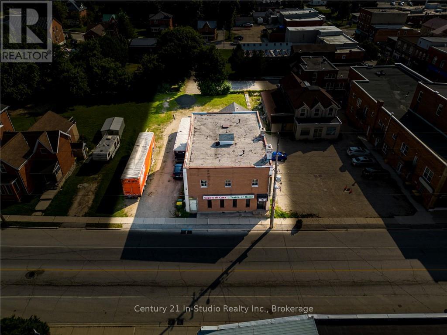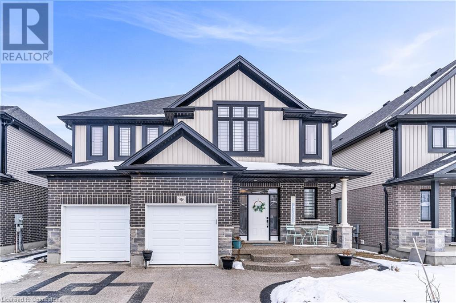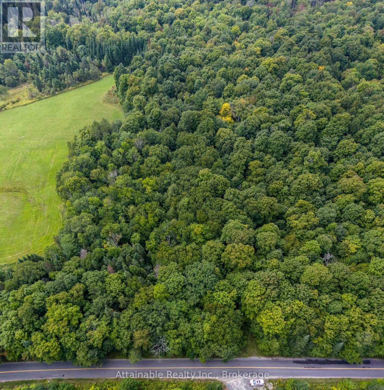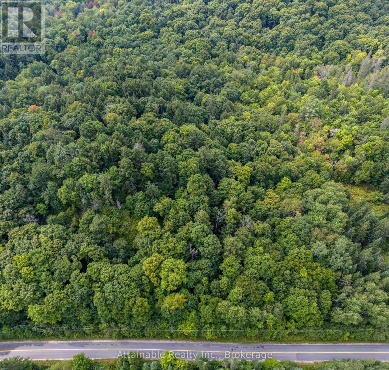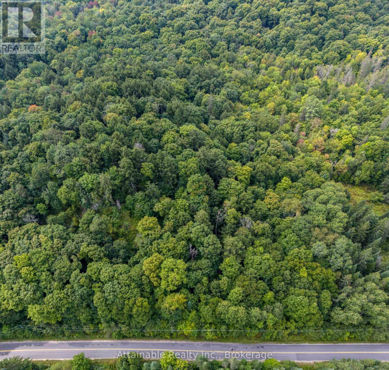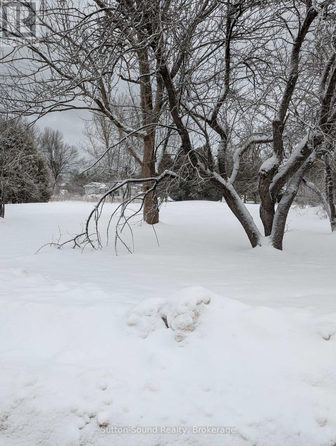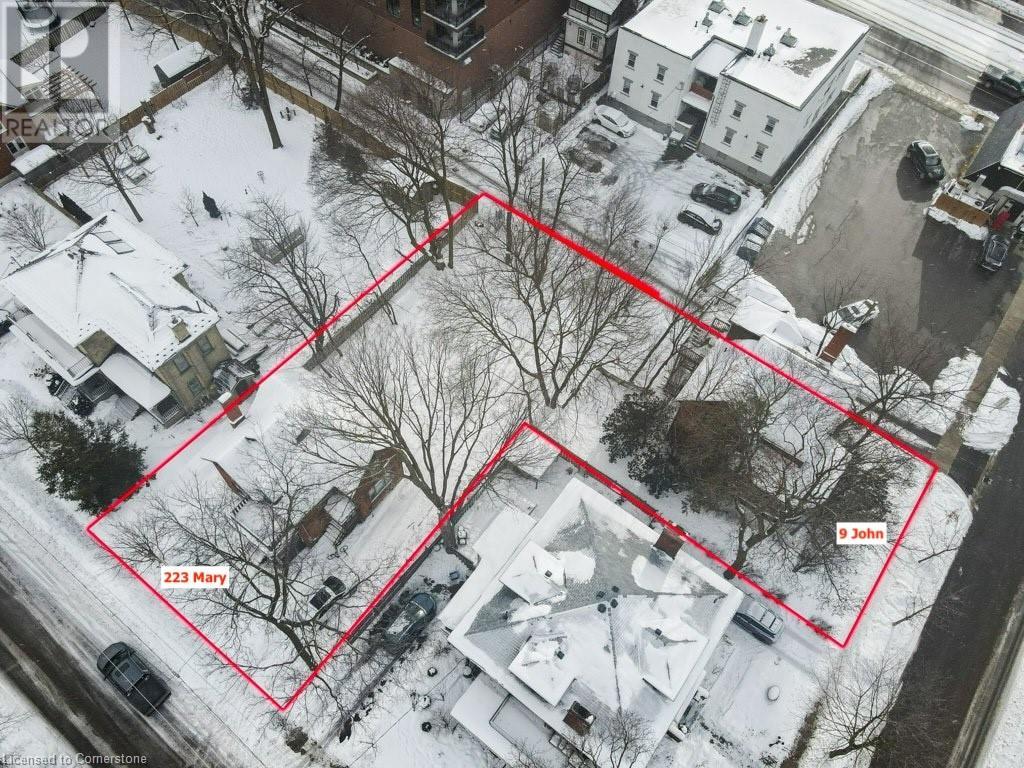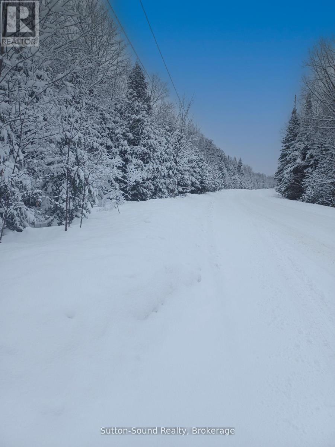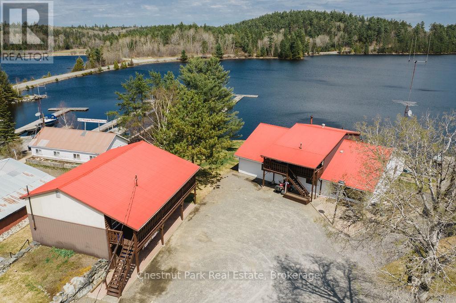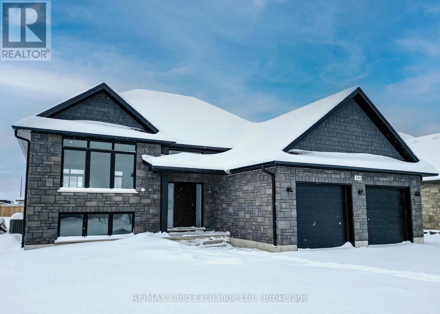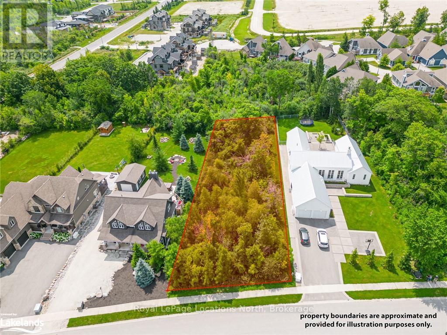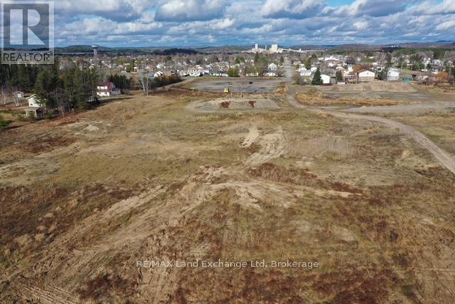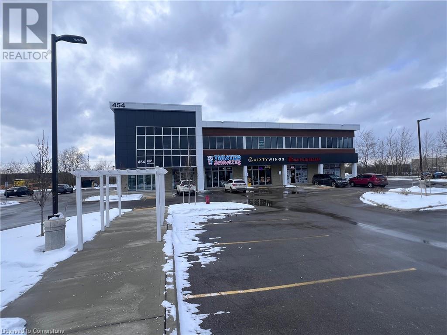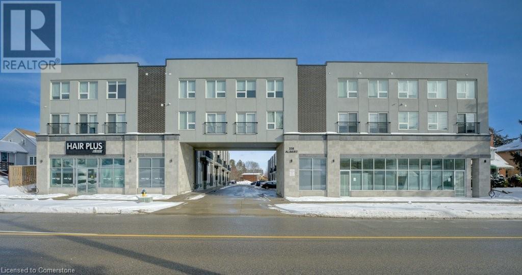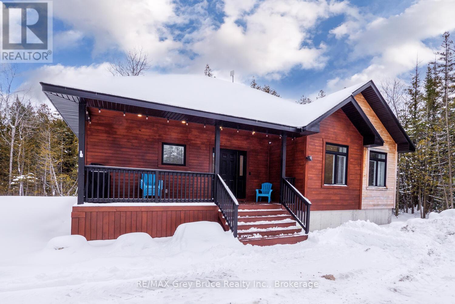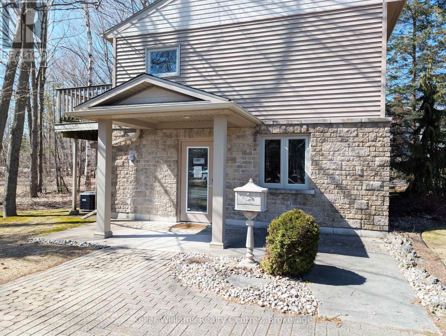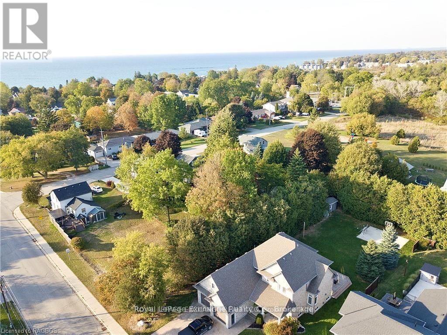35 Ann Street N
Clifford, Ontario
Welcome to small town life in the quiet town of Clifford Ontario. Make your new home in this beautiful 3+1 bedroom, 3 bathroom, bungalow. When you arrive you and your guests will notice the extra features in every direction. Start with the custom stamped concrete driveway and natural stone steps leading to the covered front porch. Inside you'll love the open concept kitchen/dining/living space as well as three plus one bedrooms and three bathrooms that give you plenty of space for a big family or hosting guests. Outside, enjoy the large rear deck with covered gazebo sitting area and hot tub while you admire your spacious backyard, custom waterfall feature, all in a quiet, country-like setting. When the house is full, make use of the huge finished basement or settle in for the big game or blockbuster movie in the home theatre room! For the handy-person, enjoy the extra garage space with truss-core walls, or slip out to the custom backyard shed set on a poured concrete floor, including hydro and a great little sitting perch to relax with a beverage after the hobby work is done. Welcome to the friendly, easy-paced town of Clifford and one amazing forever home! (id:37788)
Kempston & Werth Realty Ltd.
101 Golden Eagle Road Unit# 213
Waterloo, Ontario
Welcome to urban comfort at The Jake Condos in North Waterloo's desirable Lakeshore North neighborhood. This stunning 1-bedroom, 1-bathroom unit offers 542 SF of modern living space with 9' ceilings, laminate flooring throughout, & oversized windows that create a bright, airy atmosphere. The eat-in kitchen features quartz counters, sleek cabinetry, & stainless appliances, seamlessly flowing into the spacious living room, which offers city views & direct access to your private balcony—a perfect outdoor retreat for morning coffee/evening relaxation. The bedroom, overlooking the balcony, offers a serene retreat, making it the perfect space to unwind after a long day. The 4-pce bathroom features a full-size tub/shower combo & modern tiling. Added convenience of in-suite laundry & 1 surface parking spot. Enjoy amenities such as a fitness studio & resident lounge in this boutique, low-rise building, offering a quieter, more intimate living experience. This condo offers unbeatable convenience-you’ll be steps from Starbucks, Sobey’s, restaurants, Shoppers Drug Mart, banks, & more. Nature lovers will enjoy the proximity to Laurel Creek Conservation Area & scenic trails, while commuters will appreciate being just a 12-minute walk to Northfield Station, connecting you to the ION LRT for seamless travel across Waterloo & Kitchener, with plans to extend to Cambridge. The location is also minutes from key destinations, including 3 minutes to St. Jacobs Farmers Market, 5 minutes to Highway 85, & 10 minutes to Uptown Waterloo & Waterloo Park. It’s ideally situated near educational hubs, with the University of Waterloo & Wilfrid Laurier University just 5 minutes away & Conestoga College (Waterloo Campus) within a 7-minute drive. Whether you’re a first-time buyer, downsizer, or investor, this condo is an incredible opportunity. Don’t miss your chance to make this exceptional condo your own—schedule your private viewing today! (id:37788)
RE/MAX Twin City Realty Inc.
101 Golden Eagle Road Unit# 614
Waterloo, Ontario
Welcome to urban comfort at The Jake Condos in North Waterloo's desirable Lakeshore North neighborhood. This 2-bedroom, 1-bathroom, South-East facing corner unit offers 730 SF of modern living space with 9' ceilings, laminate flooring, & oversized windows that create a bright & airy atmosphere. The eat-in kitchen features quartz counters, sleek cabinetry, & stainless appliances, seamlessly flowing into the spacious living room, which offers city views & direct access to your private balcony—a perfect outdoor retreat for morning coffee/evening relaxation. The spacious primary bedroom is the perfect space to relax & unwind, offering a serene retreat with direct access to a cheater 4-pce ensuite, with full-size tub/shower combo & modern tiling. A second bedroom adds versatility/additional living space. Added convenience of in-suite laundry & 1 underground parking spot. Enjoy amenities such as a fitness studio & resident lounge in this boutique, low-rise building, offering a quieter, more intimate living experience. This condo offers unbeatable convenience-you’ll be steps from Starbucks, Sobey’s, restaurants, Shoppers Drug Mart, banks, & more. Nature lovers will enjoy the proximity to Laurel Creek Conservation Area & scenic trails, while commuters will appreciate being just a 12-minute walk to Northfield Station, connecting you to the ION LRT for seamless travel across Waterloo & Kitchener, with plans to extend to Cambridge. The location is also minutes from key destinations, including 3 minutes to St. Jacobs Farmers Market, 5 minutes to HWY 85, & 10 minutes to Uptown Waterloo & Waterloo Park. Ideally situated near educational hubs, with the University of Waterloo & Wilfrid Laurier University just 5 minutes away & Conestoga College (Waterloo Campus) within a 7-minute drive. Whether you’re a first-time buyer, downsizer, or investor, this condo is an incredible opportunity. Don’t miss your chance to make this exceptional condo your own—schedule your private viewing today! (id:37788)
RE/MAX Twin City Realty Inc.
475 Bramalea Road Unit# 195
Brampton, Ontario
Welcome to your new home! This delightful townhouse condo features three spacious bedrooms and one and a half bathrooms, perfect for families or those seeking extra space. The partially finished basement offers additional versatility, whether you need a playroom, home office, or extra storage. Step inside to discover newer appliances and a modern furnace, ensuring comfort and efficiency throughout the seasons. The inviting layout allows for easy living and entertaining, while the fenced backyard provides a private retreat, backing onto a playground—ideal for kids and pets alike. Enjoy the convenience of a carport that protects your vehicle from the elements. As part of the community, you’ll have access to a refreshing outdoor pool, making summer days even more enjoyable. Located just minutes from the hospital, shopping centers, and highway access, this townhouse condo combines suburban tranquility with urban convenience. Don’t miss your chance to make this charming property your own! Schedule a viewing today and experience all that this lovely home has to offer. (id:37788)
RE/MAX Twin City Realty Inc. Brokerage-2
RE/MAX Twin City Realty Inc.
124 Bond Street N
Hamilton, Ontario
Tucked away in the desirable Westdale North neighborhood, this beautifully updated bungalow offers 6 bedrooms and 4.5 bathrooms across 1,816 sq. ft. of living space. Perfectly suited for first-time homebuyers, growing families, investors, or those looking to downsize, this home is set in a tranquil area. The main side entrance opens to a bright foyer, leading to a spacious open-concept living room and eat-in kitchen. The kitchen is a chef’s dream, combining sleek design with practicality, featuring granite countertops, stainless steel appliances, and a stunning waterfall island. The engineered hardwood floors and neutral décor add a touch of elegance throughout. The main floor also includes a master bedroom with a charming bay window and en-suite, along with two additional well-sized bedrooms and a powder room. One of the secondary bedrooms has direct access to the front yard, making it an excellent option for a home office. The unique lower level is divided into two separate areas, each with its own entrance. The first area continues from the main home, offering a bonus room that could serve as an extra bedroom or rec room, a laundry area, and a 4-piece bath. The second area, a 290 sq. ft. secondary basement, is ideal for an in-law suite, complete with its own 4-piece bath, two additional bedrooms, and a separate kitchenette. Conveniently located near amenities, McMaster University, and the 403, this Westdale gem is perfect for living, working from home, and investing. Room sizes and square footage are approximate. (id:37788)
Exp Realty Of Canada Inc
Exp Realty
9 John Street E
Waterloo, Ontario
Exciting Opportunity in the Sought-After Mary Ellen Neighbourhood! This 1,850 sq. ft. home, located just half a block from King Street in Uptown Waterloo, offers incredible potential for the right buyer. While it has been abandoned for several years, the property still boasts some charming heritage features, including original hardwood flooring (requiring some repair) and a salvageable natural wood banister. The heating system is currently inoperable, and hydro has been disconnected, making this a blank canvas for restoration or redevelopment. The options are endless, and it can be transformed into a stunning single-family home or an attractive duplex. Parking access is conveniently located off Dodds Lane, offering ample space in the rear yard for multiple vehicles. This is your chance to breathe new life into a property in one of Waterloo’s most desirable neighbourhoods, steps away from vibrant shops, restaurants, and amenities in Uptown-Waterloo. Don’t miss out on this unique opportunity! (id:37788)
Benjamins Realty Inc.
60 Old Mill Road Unit# 409
Oakville, Ontario
Welcome to Oakridge Heights nestled right in the heart of Oakville, just a few minutes from Highway 403 and the Oakville GO transit terminal. This 2-bedroom 2-bathroom corner unit offers a bright and airy ambiance with its own electric fireplace for those dark chilly nights and a private balcony for the warm ones. The master bedroom features a convenient four-piece ensuite and a generous walk-in-closet, while the secondary bedroom has its own 3-piece cheater ensuite. Modern amenities include an indoor pool, billiards room, exercise facility, sauna, and party room, catering to every lifestyle need. With designated visitor parking available on-site, convenience is paramount for guests. Positioned in one of Oakville's most coveted communities, residents enjoy easy access to upscale shopping, dining, parks, and waterfront trails, as well as seamless commuting options to downtown Toronto and beyond. Experience luxury living in this exceptional condo - schedule your viewing today and make it your new home sweet home! (id:37788)
Coldwell Banker Neumann Real Estate
000 Main Street W
Southgate, Ontario
Large residentially zoned lot in the west end of Dundalk with future potential to expand the use once servicing upgrades planned for 2026 are completed (id:37788)
Royal LePage Locations North
38 Albert Street
Stratford, Ontario
Welcome to 38 Albert, Stratford a remarkable commercial building that seamlessly blends charm, versatility, and prime location. Situated in the vibrant downtown core, this property offers endless potential for entrepreneurs and investors looking to capitalize on Stratford's bustling tourism and local scene. This property features 6 Hotel Room Accommodations, these rooms are perfect for welcoming Stratford's steady flow of visitors, including theatre enthusiasts, festival-goers, and vacationers. Spacious Basement Commercial Space: This large, open-concept area is ideal for a lounge, restaurant, entertainment venue or professional office space. The space offers ample customization potential, and a layout designed to bring your creative vision to life. Unmatched Location: Nestled in the heart of downtown Stratford, the building is just steps away from some of the city's best restaurants, boutique shops, and picturesque river views. With Stratford's renowned Shakespearean theatres nearby, this property is bound to attract visitors year-round. This building is not just a property; it's an opportunity to become a cornerstone of Stratford's thriving community. Whether you envision an upscale hotel with a chic eatery or a bustling entertainment venue with accommodation options above, the possibilities here are endless. (id:37788)
RE/MAX A-B Realty Ltd
5 - 115 Downey Road
Guelph (Kortright Hills), Ontario
Unique Business Opportunity! The Towne Winer is a popular independent Micro-Winery that offers a true Craft Wine/Beer/Cider making experience. Specializing in creating value and high quality wines at non-commercial price points, in an inviting and comfortable atmosphere. The winery facility is located in South Guelph in the busy and well-established Downey Road Plaza. Open since 2003, The Towne Winer offers international and local wines sourced from the world's proven vineyards via their relationship with their key supplier of over 30 years. The Towne Winer also has an upgraded oak barrel program for specialized vinting that creates further complexity in varietal wines which will reward that wine lover. Our Craft Beer Program creates a naturally carbonated, unfiltered, premium handcrafted small-batch beers with all natural ingredients and no preservatives, bottled in recyclable glass bottles. Note that the business is set up with a 3-stage carbon filtration water system to ensure a quality process with the potential to sell bulk water. Also, wine accessories and essentials, such as decanters and aerators are showcased in the appealing storefront along with supplies and equipment for the Home Wine-Maker/Brewer. The international award-winning Winer is willing to provide his expertise to the new owners in all aspects of the business, if desired. There are no franchise fees so you have complete control over your own business. (For a more detailed description of this distinctive, enterprising business, visit the website) https://thetownewiner.ca (id:37788)
Keller Williams Home Group Realty
770 Cedar Lane S
Bracebridge (Macaulay), Ontario
Bracebridge building lot with no extra septic, well or driveway costs!! All services are there. The lot slopes down from the street, its perfect for a garage entry walkout style of home. Ready for permits!! (id:37788)
Forest Hill Real Estate Inc.
110 Ethel Road
Waterloo, Ontario
Welcome to 110 Ethel Road between Waterloo and St. Jacobs in the desirable 55+ Adult Living community at Martin Grove Village. This is a land lease property, which affords the buyer the opportunity to purchase a beautiful bungalow for much less than if it were on owned land. This spacious carpet-free home offers two bedrooms, two bathrooms and a gorgeous 4-season Sun Room, the only one in this neighbourhood! This home is perfectly move-in ready and has been updated recently with the following; freshly painted throughout the main floor in a warm winter white, new high quality luxury vinyl plank flooring on the main floor, and the kitchen has been refreshed with a new sink, tap and a lovely contemporary countertops that coordinate beautifully with the wall colour. Other updates include gas hot water heater (owned, not rented, 2020), air conditioner (2019), roof shingles (2016). Excellent open concept layout offers such a great space for hosting your gatherings with friends and family. Partially finished basement has loads of potential for additional living space. This lovely home must be seen in person to fully appreciate all it has to offer. Will you say yes to this address? OFFERS ANYTIME! Flexible closing, and could be immediate. Click on the Multi-Media Link for More Photos and the Floor Plan. (id:37788)
Royal LePage Wolle Realty
16-20 Toronto Street S
Grey Highlands, Ontario
INVESTORS TAKE NOTE: THIS PROPERTY IS PERFECT FOR REDEVELOPMENT: Part of the Downtown Markdale Development area this lot is ready for commercial investment. It fronts directly onto Hwy 10 at one of the busiest intersections in Grey County. It is a restaurant in the lower level and 3 apartments above. In it's current form, it is only using half the lot space, this would be perfect for for a multi story apt building with lower level retail. It is a short walk to the 300 unit subdivision currently under construction with by Devonleigh Homes across the street, with most homes in Phase 1 already occupied. Don't miss this opportunity to get into this growing community, with over 600 hundred homes slated for construction in Markdale this is a very unique offering to own a part of downtown core. REDEVLOPMENT OPPORTUNITY - The town has indicated that they would encourage any buyer to consider redeveloping the land and that council would engage with any developer who brought a vision for the land and that the lot could house a multi unit building potentially of 4 storeys. (id:37788)
Century 21 In-Studio Realty Inc.
916 Dunnigan Court
Kitchener, Ontario
Welcome to Your Dream Home and Investment Opportunity! Nestled in the highly desirable Hills Trail neighborhood, this stunning legal duplex offers the perfect blend of modern living and income potential. Boasting 4 bedrooms + den, 4 bathrooms, and a walk-out lot, this home is designed to meet the needs of families while providing an excellent opportunity for savvy investors. Located on a quiet, child-friendly court in a vibrant newer subdivision, this home provides a safe and welcoming environment. Step inside to a bright, open-concept floor plan filled with natural light, high ceilings, and luxurious finishes, including vinyl plank flooring and pot lights throughout. The main unit features a chef-inspired kitchen complete with a large island with seating, a breakfast bar, under-cabinet lighting, Quartz countertops, a pantry, and ample cabinetry with crown molding. The great room flows seamlessly to a good-sized rear porch, perfect for family gatherings or entertaining guests. The spacious primary suite includes a walk-in closet and a spa-like ensuite with a walk-in shower and double vanity. Additional generously sized bedrooms and a flexible den space cater to every family’s needs, whether as a playroom, office, or additional family room. The lower unit offers private entrances, ensuite laundry, and a contemporary layout, making it ideal for tenants or multi-generational living. Thoughtfully designed, it ensures comfort and privacy, enhancing the property’s investment appeal. Outside, enjoy a serene, fully fenced backyard oasis with a concrete pathway, green surroundings, a good-sized pond, and plenty of space to relax. A double car garage provides convenience and additional storage. Situated close to schools, parks, walking distance to the Walter Bean Grand River Trail, amenities, this home combines comfort, style, and practicality. Don’t miss the chance to call it yours—book your private showing today this a rare gem! (id:37788)
Keller Williams Innovation Realty
586 Hoodstown Road
Huntsville (Stisted), Ontario
Get your own peaceful corner of Muskoka! 10 acres building lots for sale located 12 minutes from Huntsville near the northwest corner of Lake Vernon. Access to public swimming dock on Lake Vernon is 3 minutes away. Lot is mixed forest with varying topography with multiple possibilities for building locations and lots of native wildlife. Hydro is at road. Quiet area but not remote. Frontage on well-maintained paved district road with garbage/recycling pick up. There are 3, 10 acre lots side by side that have been severed off the main property which are awaiting property tax assessments. HST is applicable and will be in addition to the purchase price. (id:37788)
Attainable Realty Inc.
614 Hoodstown Road
Huntsville (Stisted), Ontario
Get your own peaceful corner of Muskoka! 10 acres building lots for sale located 12 minutes from Huntsville near the northwest corner of Lake Vernon. Access to public swimming dock on Lake Vernon is 3 minutes away. Lot is mixed forest with varying topography with multiple possibilities for building locations and lots of native wildlife. Hydro is at road. Quiet area but not remote. Frontage on well-maintained paved district road with garbage/recycling pick up. There are 3, 10 acre lots side by side that have been severed off the main property which are awaiting property tax assessments. HST is applicable and will be in addition to the purchase price. (id:37788)
Attainable Realty Inc.
640 Hoodstown Road
Huntsville (Stisted), Ontario
Get your own peaceful corner of Muskoka! 10 acres building lots for sale located 12 minutes from Huntsville near the northwest corner of Lake Vernon. Access to public swimming dock on Lake Vernon is 3 minutes away. Lot is mixed forest with varying topography with multiple possibilities for building locations and lots of native wildlife. Hydro is at road. Quiet area but not remote. Frontage on well-maintained paved district road with garbage/recycling pick up. There are 3, 10 acre lots side by side that have been severed off the main property which are awaiting property tax assessments. HST is applicable and will be in addition to the purchase price. (id:37788)
Attainable Realty Inc.
242/246 Daniel Street
South Bruce Peninsula, Ontario
Very large building lot, located at the north end of Wiarton, on a sought after corner location, already cleared and ready for your next project. Consists of two parcels that have merged, seller has gone through the process to have the property re zoned and you are now able to build 8 units on this wonderful property or build your dream home on large lot. An added bonus is that the smaller portion may be able to be re severed and 3 units placed on it, both lots also have there own water and sewer available. Opportunity is calling, don't wait! Plans and Survey are available upon request. (id:37788)
Sutton-Sound Realty
223 Mary Street
Waterloo, Ontario
Exciting Development Opportunity in Uptown Waterloo’s Sought-After Mary Ellen Neighbourhood! This prime property offers unparalleled potential in one of Waterloo’s most desirable locations. Situated on a generous lot extending from Mary Street to Dodds Lane, it features dual access—a rare find that opens up endless possibilities. Whether you envision building a luxurious single-family home with a spacious rear garage or capitalizing on the incredible development potential, the choice is yours. With the City of Waterloo now permitting up to four units per semi-detached lot, this property can potentially accommodate up to eight residential units (buyer to verify with city planning). Located just one block from King Street, this property is steps away from the vibrant heart of Uptown Waterloo. Enjoy boutique shopping, fine dining, entertainment, and more—all within walking distance. Seize this rare opportunity to create something extraordinary in an unbeatable location. Whether for personal use, investment, or development, the possibilities here are truly exceptional. (id:37788)
Benjamins Realty Inc.
399 Queen St S Unit# 211
Kitchener, Ontario
Welcome to Suite 211 at 399 Queen Street South! Discover Kitchener's best-kept secret! Barra on Queen sits on the historic site of the former Barra Castle, in the heart of downtown Kitchener. This stunning 2-bed, 2-bath suite offers an urban lifestyle steps from Victoria Park, DTK, & the LRT. #7 CARPET-FREE SUITE - The bright & airy suite delights with its high ceilings, chic laminate & tile flooring, and abundant large windows that fill the space with natural light. The cozy living room is perfect for relaxing with a book or movie, and is spacious enough to accommodate an at-home office or a small dinette. Plus, it offers a walkout to the balcony, making indoor-outdoor living a breeze! #6 BEAUTIFUL BALCONY - Soak up the sun on the bright balcony, the perfect place for a morning coffee or evening nightcap. #5 THE KITCHEN - The kitchen is the heart of the home! Note the two-toned cabinetry, quartz countertops, stainless steel appliances, and a generous 5-seater breakfast bar. #4 BEDROOMS & BATHROOMS - The bright and inviting primary bedroom offers a walk-in closet and a 4-piece ensuite with shower/soaker tub combo. The second bedroom is bathed in natural light and is adjacent to the main 4-piece bathroom, which also offers a shower/soaker tub combo. #3 IN-SUITE LAUNDRY - This convenience will make laundry day a breeze!#2 BUILDING AMENITIES - Living at Barra means enjoying a range of exceptional amenities right at your doorstep! Stay fit in the fully-equipped gym, host gatherings in the stylish party room, and enjoy the BBQ/lounge area—all in a pet-friendly environment designed for your lifestyle! #1 CENTRAL LOCATION - Nestled on Queen Street South, this prime location epitomizes the steps to everything lifestyle. Immerse yourself in the vibrant heart of the city with easy access to public transit, including the LRT, the GO station, Victoria Park, shopping centres, mouthwatering restaurants, and a variety of entertainment options. Every outing will be an experience! (id:37788)
RE/MAX Twin City Realty Inc.
9 Bloomingdale Road N
Kitchener, Ontario
Welcome to 9 Bloomingdale Road N! Calling Investors and first time homebuyers ! Are you handy man looking for a large shop and a huge lot? Home features 3 beds, 2 baths and massive backyard spaces. Open concept commodious living area and kitchen. Backyard is capacious to entertain your friends for large group gatherings. Parking spaces for 10+ cars. Great quiet location where you can hear bird chirping while sipping your coffee in the morning and feels like your closer to nature. Call your Realtor today to book a private showing! (id:37788)
Keller Williams Innovation Realty
382309 Concession 17
South Bruce Peninsula, Ontario
Lovely 1.25 acre building lot on a paved road, 15 min to Owen Sound, Wiarton or Sauble Beach. Build your dream home at this private, treed country setting. Not far to all the good things this area offers: Bruce Trail hiking, snowmobile trails, beaches, fishing, boating, swimming and more! (id:37788)
Sutton-Sound Realty
51 Stevens Road
Temagami, Ontario
Live, Work, and Play at Northland Paradise Lodge! After 38 years of catering to families, anglers, hunters, ATV riders, and snowmobilers, the owner of Northland Paradise Lodge is retiring, offering a unique opportunity to take over this thriving, well-established business. This 2.45-acre property features 120 feet of water frontage on the crystal-clear Snake Island Lake, which is part of the Cassels-Rabbit Lake system. With over 30 kilometers of navigable waterways, it offers incredible boating and exceptional fishing, making it a popular destination for outdoor enthusiasts. Northland Paradise Lodge includes seven guest suites, each fully equipped with kitchens and bathrooms, plus a cozy 2-bedroom seasonal cottage. The property also boasts a recreation room complete with a pool table and shuffleboard, and a dining room for 18 guests. The lodge also includes a spacious 1,236 sq. ft. private residence for the owner, featuring three bedrooms, a fully equipped kitchen, a comfortable living room, and breathtaking views of the lakefront. The sale includes all the necessary equipment to continue operations, including boats, motors, canoes, and everything needed to welcome guests year-round. The lodge has 2025 bookings, an established client list, and a website and email address that will transfer to the new owner. Financial statements are available for qualified buyers. Northland Paradise Lodge is a turnkey business opportunity with a strong reputation for delivering memorable experiences to outdoor enthusiasts. Located directly across from White Bear Forest Conservation Reserve, home to a stunning 400-year-old red and white pine forest, the lodge offers popular guided nature hikes and photography tours. Guests particularly enjoy wild orchid and mushroom tours, as well as the peaceful tranquility of the surrounding wilderness. This is your chance to own a successful, year-round business. Visit northland-paradise.com and discover the magic of Northland Paradise Lodge. **EXT (id:37788)
Chestnut Park Real Estate
74 Claren Crescent
Huntsville (Stisted), Ontario
Nestled among the breathtaking landscapes of Lake Vernon in Huntsville, this property provides both unparalleled scenery and privacy with 5 acres and 300 feet of natural shoreline. Spectacular southeast vistas that stretch for 7 kilometres await! Prevailing westerly winds make for often calm shores, with sun and moonrises over the lake that are reminiscent of The Group of Seven paintings. Rock formations from geological eras of the past and mature hardwoods make for dramatic texture and a touch of rugged beauty, creating a pristine canvas of unspoiled terrain. Future generations of your family will treasure your decision to be part of this unique natural heritage. Located in the exclusive community of Ashworth Bay, this offering is only 10 minutes away from Huntsvilles vibrant town centre and conveniently close to essential amenities. With access to Huntsvilles incredible 4 lakes, you can boat to dinner at one of the local lakeside restaurants or nearby resort. Bell high speed fiber optic internet cable and hydroelectricity are serviced at the lot line. Dont miss this opportunity to make your Muskoka dream come true. (Vendor will consider VTB mortgage) **EXTRAS** PINS INCLUDED: 481250811, 481250803 (id:37788)
Royal LePage Lakes Of Muskoka Realty
340 Mclean Crescent
Saugeen Shores, Ontario
This spacious 5-bedroom, 3-bathroom home is the perfect place for your family to grow and thrive. Built by the reputable Snyder Development, it promises exceptional craftsmanship and attention to detail. The all-stone facade raised bungalow offers 1,500 square feet of living space on the main level, complemented by an additional 1,085 square feet of finished space on the lower level. The bright, white kitchen is both stylish and functional, featuring abundant cabinetry and a large island ideal for meal prep or casual entertaining. Designed with comfort in mind, this home provides plenty of room for everyone. Step outside to enjoy the deck, perfect for summer gatherings and outdoor relaxation. The generous lot backs onto a scenic walkway, providing easy access to the area's extensive trails and a nearby children's park. This home truly has it all quality, space, and a fantastic location for family living. (id:37788)
RE/MAX Land Exchange Ltd.
121 Melita Street
Ingersoll, Ontario
Move in and enjoy this extensively renovated side split at 121 Melita street in the charming town of Ingersoll, located at the approximate mid point of Woodstock and London. The main level has been remodeled to an open concept versatile space currently occupied by the foyer, dining room, and kitchen. The focal point of the kitchen is a stunning 10’ x 4’ centre island that seats eight, featuring beautiful granite countertops and a painted shaker door style. Cabinets surround the island on two walls providing abundant storage space along with the walk-in pantry and stainless-steel appliances. A sliding door gives access to the backyard deck off the kitchen; all windows were replaced in 2021. Except for the stairs, all the flooring is LVP providing durability and style. A classy two-tone railing leads to the three bedrooms and 4 piece bathroom of the second floor. All trim, doors, and hardware have been replaced throughout the home with a complimenting door style to the kitchen cabinets. Extensive electrical work including copper wiring, breaker panel, and over 50 pot lights were installed throughout the entire home (2021). The lower-level space is shared by the family room with fireplace feature wall, fourth bedroom currently being used as an office, two piece bathroom, and laundry. The large window sizes at this level make for a consistently bright space throughout. The bonus finished space of the basement at the lowest level features a recreation room, 4 piece bathroom, mechanical room and cold room; also accessing the oversized crawlspace storage area equivalent in size to the lower level. The side yard is subdivided in two sections offering an area of organized elevated planting beds for flowers or vegetable gardens and a lawn space for enjoyment. You will be impressed with the high level of quality work. Don't miss your opportunity to call this place, home! (id:37788)
RE/MAX Twin City Realty Inc.
108 Alta Road
Blue Mountains, Ontario
Rare opportunity to own a residential building lot on Alta Road, nestled in a mature and established residential/recreational community. Located within walking distance of Alpine Ski Club, this prime lot backs onto a serene, wooded green space and a nature trail that meanders through the picturesque sub-ridge mountain area.What sets this lot apart is that the Town of Blue Mountains development fee of $32,000+ has already been prepaid, making it more cost-effective to bring your dream chalet or home to life. Enjoy the coveted four-season lifestyle of the Blue Mountain/Collingwood area, with skiing, hiking, biking, swimming, golfing, and more all within a short drive or right at your doorstep. Essential services, shopping, fine dining, recreational facilities, and quality schools are just minutes away. Surrounded by luxury chalets and homes, this lot offers a prime location in a prestigious community. If you're unfamiliar with the area, take a drive through and envision your family enjoying the incredible lifestyle this destination has to offer. The diverse architectural styles in the neighbourhood give you the freedom to create a unique, custom-designed home or chalet.Why wait for new developments with uncertain timelines, escalating costs, and construction disruptions? This shovel-ready lot comes with all municipal and essential services available at the front lot line, allowing you to start building right away. The lot is the same size as the neighbouring property at 110 Alta, which serves as an excellent example of the size of a custom home that could be built here. Don't miss this rare chance to secure your place in one of the most desirable communities in the Blue Mountains. (id:37788)
Royal LePage Locations North
375 Queensway Avenue
Espanola, Ontario
Prime Residential Development Site South Side of Espanola. 33 Acres of Opportunity! An exceptional investment for developers! This expansive 33-acre property is perfectly located on the south side of Espanola, offering unparalleled potential for mixed residential development. Zoning change pending. 3 storey, 40 unit retirement home proposed and approved for the north west corner of property. AGGREGATE Resources Act Licence has been removed off the subject property. Key Features: Fully serviced with water, sewer, and natural gas. Conveniently located near the hospital and shopping centre. Ideal for retirement homes, long-term care facilities, or other residential projects. Additional Perks: Environmental studies completed and available with a conditional offer. Strong potential for community-focused living. Don't miss out on this rare development opportunity in a prime location! Environmental studies are available with conditional accepted offer. (id:37788)
RE/MAX Land Exchange Ltd
67 Wellington Street N
Kitchener, Ontario
Perfect Investment Opportunity or use it for yourself! This property is currently vacant so pick your own tenants and rent at market rents. Previous owner professionally renovated this property from top to bottom to an Up and Down Legal Duplex. Mortgage Helper Opportunity, live in one of the units and rent the other. Also Great Opportunity for a multi-generation family, you can have your own seperate unit and your children or parents can live in their own separate unit. Backs onto the Google Building Parking Lot. You can access the back yard and extra storage building via public lane way. Potential for Accessory Dwelling Unit (ADU/Tiny Home)in the back yard, Buyer to do their own due diligence. Part of Strategic Growth Area 2 zoning allows for mid-rise residential and non-residential uses up to 8 storeys dependant on the potential of purchasing adjacent properties, Buyer to do their own due diligence. Separate HVAC replaced 2013, Hydro meters, and Water Heaters (One owned Water Heater and one rented). Tenants would pay their own Gas and Hydro. Landlord pays for water and sewer. New Electrical Panels and wiring replaced 2013. New plumbing 2013. (id:37788)
Homelife Power Realty Inc.
67 Wellington Street N
Kitchener, Ontario
Perfect Investment Opportunity or use it for yourself! This property is currently vacant so pick your own tenants and rent at market rents. Previous owner professionally renovated this property from top to bottom to an Up and Down Legal Duplex. Mortgage Helper Opportunity, live in one of the units and rent the other. Also Great Opportunity for a multi-generation family, you can have your own seperate unit and your children or parents can live in their own separate unit. Backs onto the Google Building Parking Lot. You can access the back yard and extra storage building via public lane way. Potential for Accessory Dwelling Unit (ADU/Tiny Home)in the back yard, Buyer to do their own due diligence. Part of Strategic Growth Area 2 zoning allows for mid-rise residential and non-residential uses up to 8 storeys dependant on the potential of purchasing adjacent properties, Buyer to do their own due diligence. Separate HVAC replaced 2013, Hydro meters, and Water Heaters (One owned Water Heater and one rented). Tenants would pay their own Gas and Hydro. Landlord pays for water and sewer. New Electrical Panels and wiring replaced 2013. New plumbing 2013. (id:37788)
Homelife Power Realty Inc.
173740 Mulock Road
West Grey, Ontario
Picturesque country setting is where you'll find this exceptional ICF-constructed bungalow, built in 2020 and thoughtfully updated for modern living. This 3,600 sq. ft. home (both levels) first welcomes you with pretty surroundings and views of nature from many angles. the concrete driveway, accented with a stamped border, leads you to the generous covered front porch(also stamped concrete) and into a beautifully refreshed interior. The main floor features all-new flooring and fresh paint in 2023, a stunning kitchen with a new backsplash and quartz countertops, and a spacious great room with floor-to-ceiling windows facing west. The primary bedroom offers a luxurious ensuite and a walk-in closet, with two additional bedrooms and an updated 4-piece bath. Relax in the 3-seasons sunroom or venture downstairs to the fully finished basement, where you'll find in-floor heating, two more bedrooms, another 4-piece bath, and a large rec room with a rough-in for a wet bar. The walk-out basement opens to a concrete patio, perfect for enjoying the 2.4-acre property. With 11' Ceilings in the garage and upgrades throughout, this home is the perfect blend of style, comfort, and quality. Only a short drive to the amenities of the Town of Hanover or Durham, Ont. makes this a convenient rural location. (id:37788)
Exp Realty
274 Erb Street W Unit# 209
Waterloo, Ontario
2 MONTH'S FREE RENT** PLUS ONE FREE PARKNG SPOT FOR 12 months. These are the current rental incentives being offered. Welcome to Maple Hill Creek. This well maintained building is centrally located. The university, uptown, shopping, dining and transit are all right here. Onsite laundry is available. These units are available immediately. Please contact us for your private viewing appointment. **conditions apply, call for details. (id:37788)
Red And White Realty Inc.
239 Auburn Drive Unit# 204
Waterloo, Ontario
ONE MONTH FREE RENT** PLUS 1 FREE PARKING SPOT FOR 12 MONTHS. These are the move in incentives we are currently offering. This large 2 bedroom apartment features two full bathrooms. It is newly renovated with luxury vinyl plank flooring. The countertops are granite. Fridge, stove and dishwasher are included. You even have insuite laundry! This building is situated in a family friendly neighbourhood close to schools, parks, shopping, transit, the university, uptown and the expressway. Call today for a private showing. **Conditions apply, call for details. (id:37788)
Red And White Realty Inc.
45 Westmount Road Unit# 708
Waterloo, Ontario
Step into this stunningly renovated 2-bedroom, 1-bathroom condo in the heart of Waterloo, where modern style meets everyday convenience. This top-floor, corner unit is bathed in natural light, thanks to its expansive windows on two sides, and features a spacious, open layout. The larger semi-enclosed sunroom is the perfect retreat, while the contemporary kitchen shines with quartz countertops and upgraded appliances. Both bedrooms offer generous space and ample storage, complemented by a sleek bathroom with a glass-enclosed shower and stylish vanity. Situated directly across from Westmount Place Mall, this prime location provides seamless access to multiple bus routes, the LRT, and is just minutes from Uptown Waterloo. With shopping, public transit, and Waterloo’s universities all within reach, this home is ideal for first-time buyers, investors, or downsizers. Additional perks include one underground parking spot, plus a second free surface parking space, and ample visitor parking. Condo fees cover all utilities—heat, hydro, and water—making this a stress-free, move-in-ready opportunity. Don’t miss out! (id:37788)
Royal LePage Wolle Realty
65 Westmount Road N Unit# 801
Waterloo, Ontario
Westmount Towners. A rare gem on this fully renovated 2-bed, 2-bath unit offering an exceptional living experience for those seeking a maintenance-free lifestyle. The WELCOMING LOBBY has a concierge service & gathering area where residents can socialize and connect. Inside, the OPEN-CONCEPT LIVING AND DINING AREAS feature beautiful hardwood floors and enclosed balcony. This sun-drenched space is perfect for sipping your morning coffee or stargazing in the evening. The RENOVATED KITCHEN showcases white shaker-style cabinetry, stylish countertops, a designer backsplash, and stainless steel appliances. A side pantry and coffee nook add both function and flair, all set on easy-to-maintain tiled flooring. The SPACIOUS PRIMARY BEDROOM offers a large walk-in closet and a convenient 2-piece ensuite bathroom, while the second bedroom provides a perfect space for family, guests, or a home office. The stunning main 4-piece bathroom has also been beautifully updated. A WEALTH OF ON-SITE AMENITIES, including a billiards room, library, party and games room, fully equipped gym, workshop, bike storage, and a convenient laundry room. One underground parking space is included with the unit, and the building provides added security for peace of mind. IDEAL FOR THOSE LOOKING FOR A MAINTENANCE-FREE LIFESTYLE, this community is surrounded by fantastic amenities. Public transit, shopping at Westmount Place, the LRT, Waterloo Recreation Complex, and The University of Waterloo are all just minutes away, ensuring everything you need is within reach. What’s more, all utilities – heat, hydro, water – as well as property taxes and building insurance are included in the monthly fee, making budgeting a breeze. The building is currently operating as a COOPERATIVE OWNERSHIP MODEL and is IN THE PROCESS OF CONVERTING TO A CONDOMINIUM. Westmount Towers offers a pet-free environment, does not permit unit rentals, and provides plenty of visitor parking. This is the ideal place to call home. (id:37788)
Royal LePage Wolle Realty
1532 Concession Rd 6 W
Flamborough, Ontario
Scenic Flamborough is a part of southwestern Ontario known for farms and horse ranches. Located between Cambridge and Hamilton is this completely private, calendar book property on 90 acres. The home is set back from the main road with mature natural beauty as a buffer. A manicured tree line separates the driveway from the paddocks leading up to the home with approximately 15 acres of cultivable land, pastures, and gardens. The barn is suited for horses, complete with hydro, running water, four stalls, tack room, and massive hay loft. Attached to it is an oversized 3 bay garage providing space for utility vehicle storage and a workshop. In the centre of the property is a beautiful two story home at over 6800 square feet of finished space including the basement, with in-floor heating throughout the entire home and subdivided triple car garage. The board and batten/stone skirt exterior, wrap around porch, large windows, and soaring ceilings give the home its luxury farmhouse feel. It offers capacity for living and entertaining with 3 bedrooms plus a spa like primary suite, 6 bathrooms, beautiful living room with stunning fireplace, gourmet kitchen with butler pantry, and oversized dining room open to the nook and family room also featuring an elegant stone fireplace with timber mantel. The main floor office and laundry offer convenience. The basement was designed with recreation in mind offering a games room, wet bar and home theatre with surround sound and projection system. The basement level is also directly accessible from the garage via the second staircase. Relaxation extends to the outdoors with a backyard heated saltwater pool, 20' x 30' Muskoka room and wood burning stone fireplace and chimney. The views are gorgeous in every direction; to the south it overlooks a private ½acre pond complete with beach and aerating fountain, and behind it over 74 acres of forest with a 4 km network of trails for walking and riding. A truly stunning property! (id:37788)
RE/MAX Twin City Realty Inc.
1532 Concession Rd 6 W
Flamborough, Ontario
Scenic Flamborough is a part of southwestern Ontario known for farms and horse ranches. Located between Cambridge and Hamilton is this completely private, calendar book property on 90 acres. The home is set back from the main road with mature natural beauty as a buffer. A manicured tree line separates the driveway from the paddocks leading up to the home with approximately 15 acres of cultivable land, pastures, and gardens. The barn is suited for horses, complete with hydro, running water, four stalls, tack room, and massive hay loft. Attached to it is an oversized 3 bay garage providing space for utility vehicle storage and a workshop. In the centre of the property is a beautiful two story home at over 6800 square feet of finished space including the basement, with in-floor heating throughout the entire home and subdivided triple car garage. The board and batten/stone skirt exterior, wrap around porch, large windows, and soaring ceilings give the home its luxury farmhouse feel. It offers capacity for living and entertaining with 3 bedrooms plus a spa like primary suite, 6 bathrooms, beautiful living room with stunning fireplace, gourmet kitchen with butler pantry, and oversized dining room open to the nook and family room also featuring an elegant stone fireplace with timber mantel. The main floor office and laundry offer convenience. The basement was designed with recreation in mind offering a games room, wet bar and home theatre with surround sound and projection system. The basement level is also directly accessible from the garage via the second staircase. Relaxation extends to the outdoors with a backyard heated saltwater pool, 20' x 30' Muskoka room and wood burning stone fireplace and chimney. The views are gorgeous in every direction; to the south it overlooks a private ½acre pond complete with beach and aerating fountain, and behind it over 74 acres of forest with a 4 kmnetwork of trails for walking and riding. A truly stunning property! (id:37788)
RE/MAX Twin City Realty Inc.
1438 Highland Road W Unit# 805
Kitchener, Ontario
Welcome to your new home where luxury meets convenience in the desirable Carnation layout. This brand new rental unit offers the perfect blend of sophistication and comfort, featuring 1 bedrooms, 1 bathrooms, and a den, ideal for those seeking versatility in their living space. The spacious living area boasts an open floor plan, perfect for entertaining guests or simply relaxing after a long day. Natural light floods the space, highlighting the sleek finishes and contemporary design elements throughout. The kitchen is equipped with premium appliances and ample storage space. With a private balcony right off the living room, completes your main living space. Beyond your unit, indulge in the exclusive amenities that this building has to offer including an outdoor terrace with cabanas and a bar, smart building valet system app, car wash station, dog wash station, fitness studio, meeting room, secure indoor bike racks and an electric vehicle charging station, this building caters to your modern lifestyle needs. Experience the ultimate in luxury living at this residence, located in the vibrant Forest Heights neighborhood of Kitchener, just moments away from the boardwalk, this residence offers convenience by being close to all amenities. (id:37788)
Exp Realty
1438 Highland Road W Unit# 205
Kitchener, Ontario
Welcome to your new home, where luxury and convenience come together. This brand-new rental unit combines elegance and comfort, offering 1 bedroom, 1 bathroom, and a versatile den to suit your lifestyle needs. The open-concept living area is designed for both entertaining and relaxation, with abundant natural light accentuating the modern finishes and stylish design. The kitchen features premium appliances and generous storage, while the private balcony off the living room provides a perfect spot to unwind. Beyond your unit, enjoy an array of exclusive building amenities, including an outdoor terrace with cabanas and a bar, a smart valet system app, car and dog wash stations, a fitness studio, a meeting room, secure indoor bike racks, and an electric vehicle charging station—everything you need for a contemporary lifestyle. Nestled in the vibrant Forest Heights neighborhood of Kitchener, this residence offers unparalleled convenience, just moments from The Boardwalk and close to all essential amenities. Experience the pinnacle of luxury living here! (id:37788)
Exp Realty
308 Lester Street Unit# 112
Waterloo, Ontario
This is where it is all happening... If you want a thriving location for your business, be sure to take a closer look at this opportunity to own commercial real estate space in the most desirable Sage Platinum II Building which is walking distance to University of Waterloo & Wilfred Laurier University. Situated within the heart of the Waterloo Student Zone this unit has an abundance of potential for your business venture. With an estimated 19,000 students at WLU & over 33,000 students at U of W, there is a constant flow of traffic generated within this area. If you are looking for that location with exposure for a Health & Beauty, Hospitality or Food or simply a service retail or office location, this one demands more attention. At ground level this location consumes walking traffic by students and passersby. Book an appointment to view this property and see the many reasons why this could be your next location. This unit also offers 2 entrances, a front & side which increased potential. Currently operating under lease as a Cannabis store with long term rent (id:37788)
Royal LePage Wolle Realty
1438 Highland Road W Unit# 803
Kitchener, Ontario
Step into your new home, where luxury and convenience come together in the elegant Trillium layout. This brand-new rental unit is designed to offer both style and comfort, featuring 2 bedrooms, 2 bathrooms, and a versatile den to adapt to your needs. The open-concept living area provides an inviting space for entertaining or relaxing, with natural light showcasing the sleek finishes and modern design. The kitchen is equipped with premium appliances and ample storage, while a private balcony off the living room enhances your living experience with an outdoor retreat. Enjoy exclusive access to top-tier amenities, including an outdoor terrace with cabanas and a bar, a smart building valet app, a car wash station, a dog wash station, a fitness studio, a meeting room, secure indoor bike storage, and electric vehicle charging stations—catering to every aspect of a contemporary lifestyle. Located in the vibrant Forest Heights neighborhood of Kitchener and just minutes from The Boardwalk, this residence offers unparalleled convenience and luxury living. (id:37788)
Exp Realty
454 Hespeler Road Unit# 201
Cambridge, Ontario
Discover Corner Unit 201 with ample natural light at 454 Hespeler Road, located in the Preston building of Cambridge Gateway Centre. This second-floor office spaces offer over 1,295 sqft space, featuring expansive glass windows, 100-amp power per unit, a rough-in for future water installation, and shared parking. With highly sought-after C4 zoning, this location is ideal for professional offices such as real estate, law, accounting, mortgage, consulting, IT, insurance, and more. Situated just south of Highway 401, this vibrant location is steps away from transportation and all essential amenities. This shell unit is ready for immediate occupancy, allowing you to customize the space to perfectly suit your business needs. Don’t miss this rare opportunity in one of Cambridge’s most desirable commercial hubs! (id:37788)
RE/MAX Real Estate Centre Inc.
RE/MAX Real Estate Centre Inc. Brokerage-3
338 Albert Street Unit# 114
Waterloo, Ontario
Modern and Spacious 3-Bedroom Condo in Ivy Towns 3 – Perfect for Investors or University Living. Discover this stylish three-bedroom, three-bathroom stacked condo in the highly sought-after Ivy Towns 3 by IN8 Developments. Offering 1,600 square feet of thoughtfully designed living space across two levels, this unit is perfect for investors or parents of university students. Key Features: Turnkey Ready: Recently painted interiors with low-maintenance porcelain and laminate flooring throughout. Flexible Layout: Includes a versatile den/study that can easily be converted into a fourth bedroom. Practical Amenities: In-suite laundry and one exclusive parking space. Investment Highlights: Built in 2018, updated and maintained by the owner. Fully leased until the end of August 2025 and ready for vacant possession for the upcoming school year! Condo fees include water and WiFi for added convenience. Prime Location: Situated within a 10-minute walk of Wilfrid Laurier University and the University of Waterloo, with Conestoga College’s Waterloo campus also nearby. This condo provides easy access to: Student-friendly amenities, Uptown Waterloo, Waterloo Park, Conestoga Mall, LRT service at UW Station. Don’t miss this rare opportunity to own a well cared-for spacious condo townhome in a vibrant, convenient neighbourhood. Whether you're an investor, parent, or savvy student, this is your chance to secure a modern 3-bedroom + den, 3-bath condo with a private balcony and exclusive parking. Offers welcome anytime – schedule your showing today and be ready for the upcoming school year in September! (id:37788)
Chestnut Park Realty Southwestern Ontario Limited
Chestnut Park Realty Southwestern Ontario Ltd.
170 Water Street N Unit# 807
Cambridge, Ontario
Welcome to this beautiful 2-bedroom, 2-bathroom condo in the heart of Galt, offering stunning views of the Grand River. This spacious unit features a large balcony where you can enjoy peaceful river views, ideal for relaxing or entertaining. With two dedicated parking spots—one underground and one on the surface—you’ll have both convenience and flexibility. Inside, enjoy an open layout with ample natural light, modern finishes, and comfortable living spaces. This condo perfectly blends scenic charm with urban convenience, making it an ideal home for those seeking a balance of comfort, style, and a picturesque location. The condo has many amenities including a roof top deck, gym, guest suites and social room! The condo fee also includes a locker, heat, air conditioning and water! Book your viewing today and be ready to call this condo Home! (id:37788)
RE/MAX Twin City Realty Inc. Brokerage-2
10 Miller Lake Road
Northern Bruce Peninsula, Ontario
FEEL AT HOME! This 100ft. X 200ft. property offers plenty of parking as well as privacy from the surrounding trees. Located a short drive to Miller Lake and public water access for swimming, boat launching, as well as a campground with store and restaurant. Tobermory and Lions Head are both within 30km of the property for easy access to amenities, groceries, shops and more. Enjoy your morning coffee under the covered porch rain or shine. As you enter the 1,300sq.ft. home, you are greeted with a spacious foyer with large coat closet. The vaulted ceiling and treed views immediately pull you into the open concept living space. Comforts and convenience are found in the kitchen with the island, SS appliance package, quartz countertops and soft-close cabinetry. Easily enjoy family meals, games and entertaining here. Steps away are 3 bedrooms. Two bedrooms feature closets and large windows, sharing a 4-Pc bathroom. The primary suite offers a WIC as well as luxurious 3-Pc ensuite. Main floor living, separate laundry room, easy-clean flooring, central air conditioning & propane furnace. Come join this wonderful community and call Miller Lake your home, getaway or next adventure! **EXTRAS** Conveniently located just off Highway 6. Explore various hiking trails, caves, beaches, the National Park, and attractions across the Bruce Peninsula! (id:37788)
RE/MAX Grey Bruce Realty Inc.
660 Main Street
South Bruce Peninsula, Ontario
Picture your business thriving in the heart of Sauble Beach, well positioned with perfect curb appeal to be seen on bustling Main Street or use as the perfect home or cottage. This large corner lot, across from the Medical Centre and steps away from the Community Centre featuring a tennis court, ball diamond, nature trails and more. The main floor is currently set up as an office, featuring two versatile rooms that can function as offices or bedrooms, along with a bathroom and living room. Upstairs, imagine the potential of a cozy cottage space, complete with a living room, bathroom, kitchen, and a flexible bedroom or office. Whether you use it for rental income, personal living, or additional business space, the options are limitless. Completely renovated back to the studs in 2008, windows, doors, drywall insulation, siding and a roof less than five years old. The kitchen, the lower cabinet can be removed (hook up for dishwasher) Also, featuring an asphalt driveway, gas furnace, & central A/C. Enjoy Sauble Beach and it's vibrant main street, stunning beach and unforgettable sunsets drawing countless visitors, this property is a perfect mix of functionality and charm. Bring your vision to life this unique Sauble Beach gem is ready to make it happen! (id:37788)
Keller Williams Realty Centres
660 Main Street
South Bruce Peninsula, Ontario
Picture your business thriving in the heart of Sauble Beach, well positioned with perfect curb appeal to be seen on bustling Main Street or use as the perfect home or cottage. This large corner lot, across from the Medical Centre and steps away from the Community Centre featuring a tennis court, ball diamond, nature trails and more. The main floor is currently set up as an office, featuring two versatile rooms that can function as offices or bedrooms, along with a bathroom and living room. Upstairs, imagine the potential of a cozy cottage space, complete with a living room, bathroom, kitchen, and a flexible bedroom or office. Whether you use it for rental income, personal living, or additional business space, the options are limitless. Completely renovated back to the studs in 2008, windows, doors, drywall insulation, siding and a roof less than five years old. The kitchen, the lower cabinet can be removed (hook up for dishwasher) Also, featuring an asphalt driveway, gas furnace, & central A/C. Enjoy Sauble Beach and it's vibrant main street, stunning beach and unforgettable sunsets drawing countless visitors, this property is a perfect mix of functionality and charm. Bring your vision to life this unique Sauble Beach gem is ready to make it happen! (id:37788)
Keller Williams Realty Centres
371 St Albert Street
Kincardine, Ontario
Are you looking to downsize & embrace all the advantages of living in the core of town? Discover the perfect canvas for your dream home with this clean and tidy residential lot, ideally situated in the heart of town. This prime location offers the ultimate convenience, just a short stroll away from the vibrant downtown, where you can enjoy an array of shops, dining, and entertainment & only two blocks from the stunning sandy beach of Kincardine, renowned for its breathtaking sunsets. This lot is nestled in a friendly neighbourhood, providing a sense of community while still maintaining a tranquil atmosphere, and for those who love nature, the walking trails are just up the street.. This lot offers a rare opportunity to build the home you want and a location that is hard to beat. This residential lot presents an incredible opportunity to create a personal retreat or the investment property you've been waiting for. Don't miss your chance to claim your piece of land in this sought-after area! (id:37788)
Royal LePage Exchange Realty Co.

