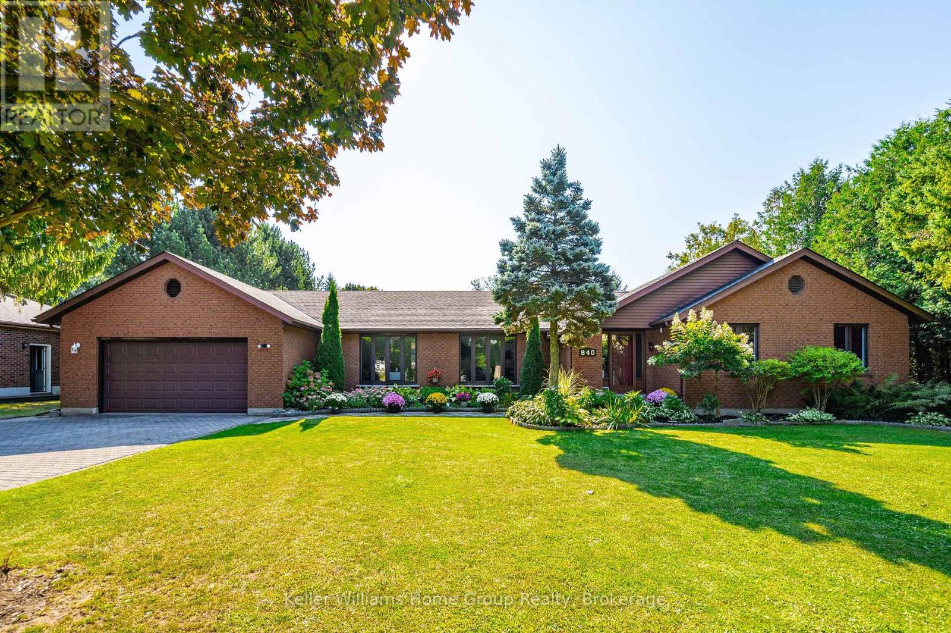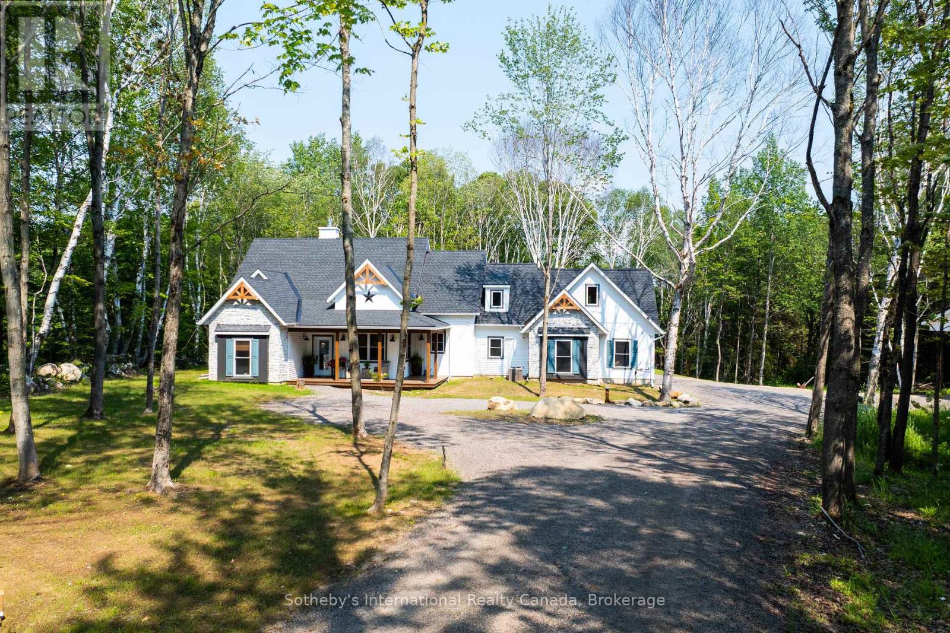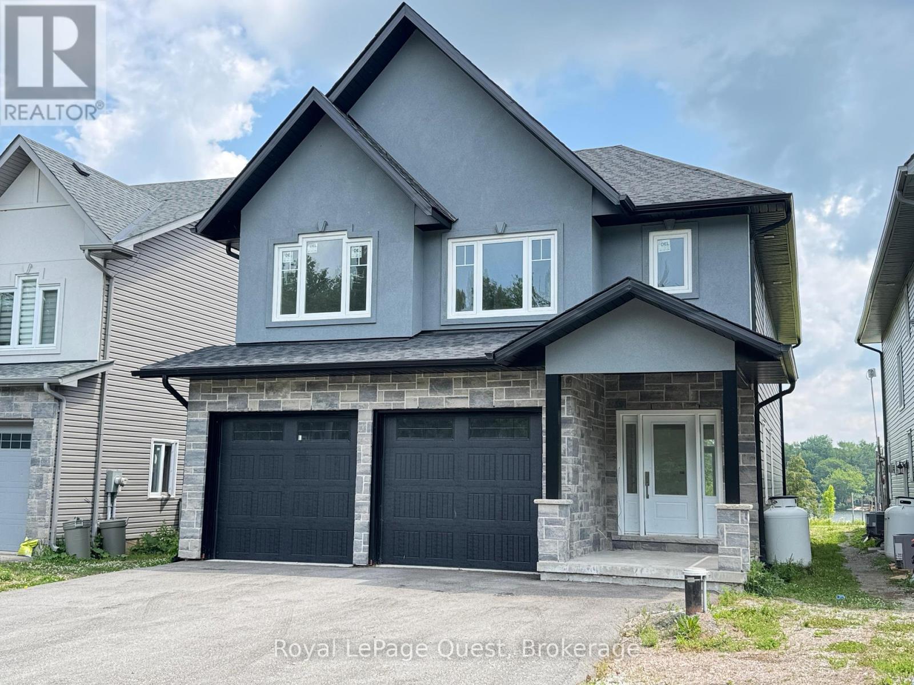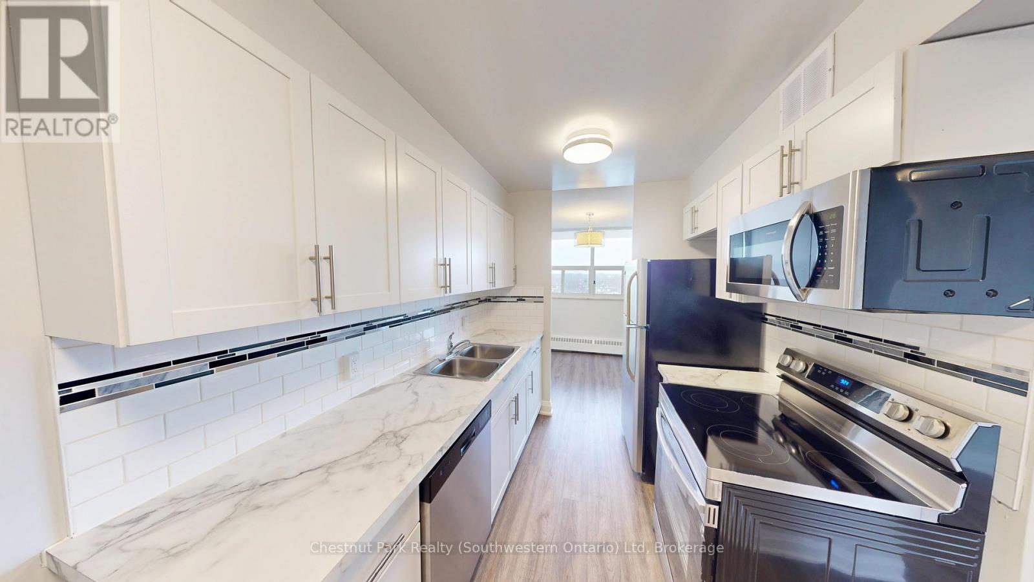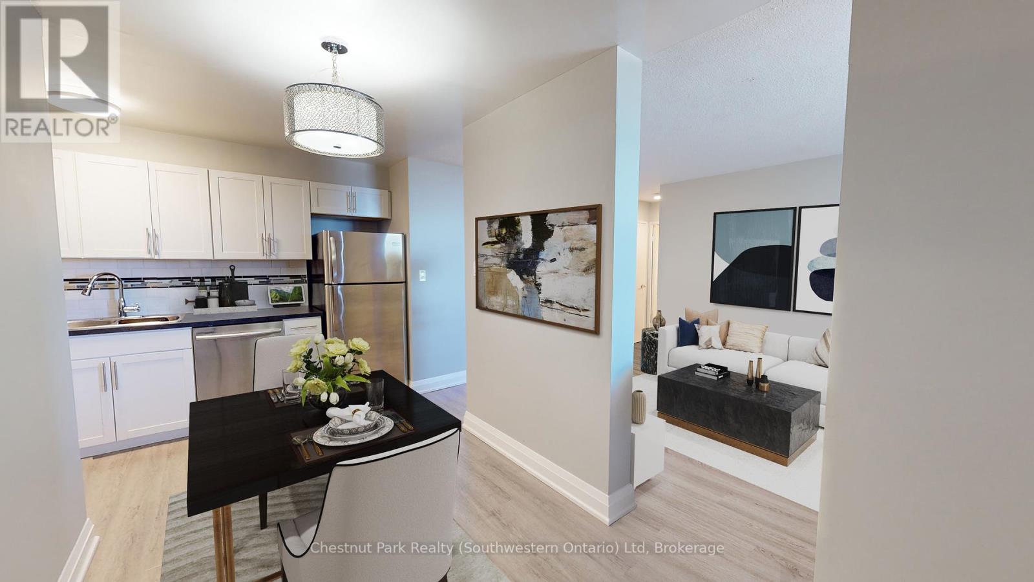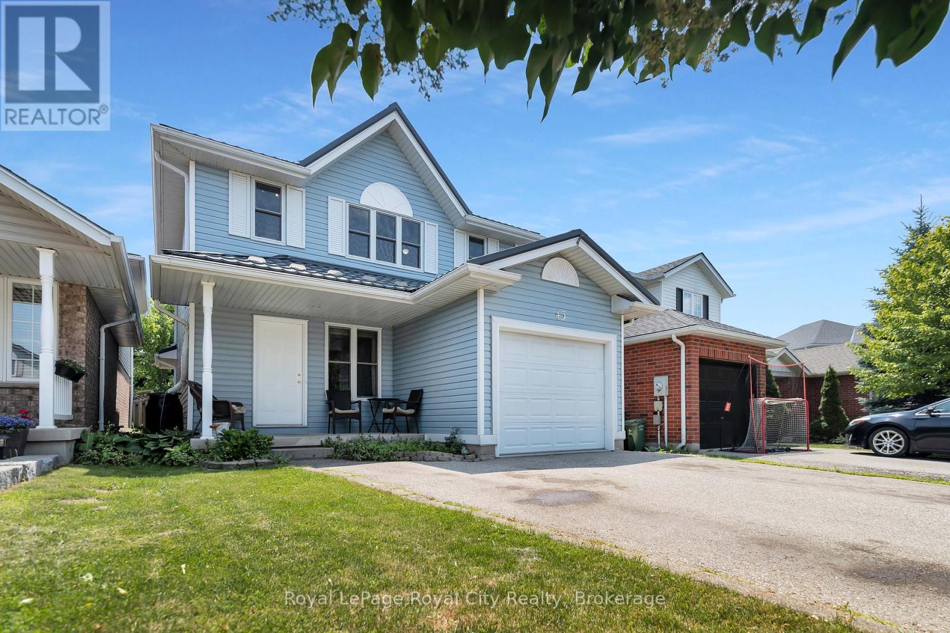332 Wellington Street
Brantford, Ontario
Welcome home to this cute 3 bedroom and 2 bath home in the heart of Brantford. This home has all that a small family would need at such and affordable entry price to the market. The 3 bedrooms located on the upper floor are good sizes for a home of this era. The large living room, dining and kitchen area on the main floor are open and inviting and great for hosting. The basement has a recroom getaway and addition washroom and untility room with storage. The back yard is fully fenced and has many shrubs and trees to make it a pleasant retreat. The driveway is off to the side with 2 parking spots and easy in and out. This property is priced to sell with motivated sellers! Don't miss your opportunity to purchase a walk in ready 3 bedroom property that you have an affordable mortgage that is likely cheaper than rent! Call today for your private showing. (id:37788)
RE/MAX Twin City Realty Inc.
840 St George Street E
Centre Wellington (Fergus), Ontario
This exceptional 2,797 sq. ft. all-brick bungalow is nestled on a desirable half-acre lot in Fergus, combining space, functionality, and style. Boasting 5 spacious bedrooms and 4 bathrooms, this home is perfect for family living or hosting guests. The entertainers dream kitchen on the main floor offers ample counter space, modern appliances, and a seamless flow into the formal dining room. Downstairs, the fully finished lower level features a cozy family room with a gas fireplace, a second kitchen, and a massive 25'x39' rec room, providing endless possibilities for entertainment. With direct walk-out access to the patio, this lower level is ideal for hosting indoor-outdoor events. Enjoy summer evenings on the expansive deck that stretches across the back of the house, offering stunning views of the large, landscaped yard and the green space that borderstwo sides of the property . A double car garage with direct access into the home add convenience to this remarkable property. Perfect for those seeking a spacious and versatile home in one of Fergus's most sought-after neighborhoods! (id:37788)
Keller Williams Home Group Realty
36 Brentwood Drive
Guelph (Riverside Park), Ontario
Charming Raised Bungalow in Riverside Park! Nestled on a quiet, tree-lined street, this 3-bedroom, 2-bathroom home blends mid-century charm with thoughtful updates. The bright, open-concept living and dining area is filled with natural light and features newly installed cork flooring for comfort and warmth. The eat-in kitchen offers generous cabinetry and walks out to a back deck and private backyard - ideal for outdoor entertaining. The main level is completed by three spacious bedrooms and a stylishly renovated bathroom with a sleek glass-enclosed shower. A separate side entrance leads to the finished lower level, featuring a large family room, second full bathroom, and a convenient kitchenette (perfect for an in-law suite, guest space, or mortgage helper!). Theres also plenty of storage throughout. Located close to parks, schools, shopping, and with easy access to the Hanlon, this move-in ready home offers incredible flexibility for families, investors, or downsizers alike. (id:37788)
Royal LePage Royal City Realty
681 Doe Lake Road
Armour (Katrine), Ontario
Welcome to your serene retreat at 681 Doe Lake Road, a brand-new custom-built home located just north of Huntsville. This stunning property is easily accessible from the highway, making it a perfect getaway while still being conveniently close to amenities and beautiful lakeside activities. As you approach this exquisite home, you're greeted by a beautifully treed lot that offers exceptional privacy in a peaceful setting. The inviting atmosphere hits you immediately upon entering, where a sense of warmth and comfort envelops you. Step inside to discover a thoughtfully designed floor plan that includes a spacious living room seamlessly connected to the kitchen ideal for cooking and entertaining. The area is bathed in natural light, thanks to large windows that create a bright and airy ambiance. On either side of the main living space, you'll find a beautifully appointed office featuring three sides of windows, along with an additional sitting room that offers two sides of windows, enhancing the homes openness. The main level features three well-sized bedrooms and three bath, making it perfect for families or those seeking accessibility. The primary suite is a true oasis, boasting views of the backyard, an elegant walk-in ensuite, and a generous walk-in closet. The additional bedrooms are also spacious and share a conveniently located main floor bath. Above the garage, a bonus room currently serves as a tranquil yoga space but can easily be transformed into a rec room or a large additional bedroom, complete with an attached bathroom for added convenience. The attached garage provides easy access to both the pantry and laundry area, ensuring functionality is at the forefront of this homes design. With a total of four bathrooms, this property caters to the needs of any family. For hobbyists or contractors, a separate workshop with roughed in radiant heat, a lean-to offers ample space for projects, storage, or keeping toys out of the attached garage. 3 heat sources (id:37788)
Sotheby's International Realty Canada
4 Holland Crescent
Guelph (Pineridge/westminster Woods), Ontario
A True Family Home in Guelphs South End! Tucked away on a quiet crescent in the sought-after Pineridge neighbourhood, this spacious 3-storey home offers the perfect blend of comfort, function, and room to grow - ideal for todays busy family. With just under 2,500 sqft above grade, theres space for everyone to live, work, and play. This beautifully maintained home features important recent updates including newer roof, windows, doors, and furnace - giving you peace of mind for years to come. A welcoming brick exterior and charming covered porch lead to a bright foyer and a formal dining room perfect for family dinners or holiday gatherings. At the heart of the home is the open-concept kitchen and living room - an ideal space for everyday living. The eat-in kitchen features a central island for casual meals, a sunny breakfast area, and seamless flow into the large living room, where family movie nights and weekend lounging await. A French door opens to the fully fenced, pool-sized backyard, complete with a brand new garden shed. Upstairs, youll find three generously sized bedrooms and two full bathrooms, including a spacious primary suite with walk-in closet, sitting area, and a private 4-piece ensuite with a relaxing soaker tub. The second-floor landing also offers a dedicated laundry room and a built-in work nook (perfect for homework, crafting, or working from home!). One of the biggest bonuses? The third-storey loft. This bright and versatile space is perfect as a fourth bedroom, playroom, teen hangout, home office, or creative studio - the options are endless. The unfinished basement offers even more potential, with over 800 sqft awaiting your vision. The attached 1.5-car garage includes inside entry, and the double driveway parks two. All of this is just minutes to top-rated schools, playgrounds, walking trails, shopping, and HWY 401 - everything a growing family needs is right at your doorstep. Welcome home! (id:37788)
Royal LePage Royal City Realty
21 Rosy Beach Court
Ramara, Ontario
Select Your Finishes with the Builder! Discover This Beautiful Two-Storey Detached Home by Rama Lakefront Homes Development! This 2,542 SqFt Home Sits on a Quiet Cul-de-Sac on Lake St. John in Ramara. Perfect for Swimming from Your own Dock, Kayaking, and Fishing! Features Include: Open-Concept Main Level with Plenty of Natural Light and Stunning Views of Lake St. John. Spacious Kitchen with Ample Storage, Granite Countertops, and a Large Kitchen Island. Grand Living Room with Fireplace and Soaring Open-to-Above Ceiling. The Upper Level Offers 3 Bedrooms, each with Its Own Ensuite Bathroom and Walk-In Closet. The Primary Bedroom Features a Balcony to Sit Out and Enjoy the Lake Views. Convenient Inside Entry from the Attached Two-Car Garage to a Mudroom/Laundry Room on the Main Floor. This Home Is Thoughtfully Designed and Ready for You to Enjoy Life on the Lake with Family and Friends! Exterior Maintenance, Including Grass Cutting, Snow Removal, and Garbage Pickup, is Managed Through a Monthly Fee of Just $250. Enjoy Carefree Lakefront Living at Its Finest! Located Just Minutes from Washago for Shopping, Restaurants, and Highway Access. Close to Casino Rama. Approximately 15 Minutes to Orillia and 1.5 Hours to the GTA. (id:37788)
Royal LePage Quest
201 - 2 Quebec Street
Guelph (Downtown), Ontario
ONE BEDROOM/ ONE BATHROOM WITH UNDERGROUND PARKING DOWNTOWN GUELPH. Available October 1st. Welcome to The Lofts: Your Dream Downtown Living Space. Discover unparalleled urban living at The Lofts, a premium rental community located directly across from Market Fresh in the heart of downtown. Perfect for young professionals, this prime location offers walking distance access to an array of fantastic local restaurants including Mijida, Baker Street Station, Buon Gusto, Red Brick Cafe and more. Enjoy shopping at Quebec St. Mall and take advantage of the beautiful Speed River trail network for outdoor adventures and scenic strolls. Be the first to live in these newly renovated units, featuring sleek white kitchens and large open concept living spaces. Each unit is equipped with brand new appliances and offers the convenience of your own laundry facilities. Loft-style bedrooms come with modern barn-style doors, and beautiful laminate floors are found throughout the units. Large windows ensure ample natural light, creating a bright and inviting atmosphere. Each unit includes one underground parking space. The Lofts comprise 14 exclusive units located on the second floor with a dedicated elevator. Residents have access to a private gym and a lounge, not shared with the rest of the building. Enjoy peace of mind with a rent-controlled building. Units are not owner-owned, eliminating concerns about sudden rent increases above the provincial guideline or owners moving back in for personal use. Experience the best of downtown living at The Lofts, where modern comfort meets vibrant city life. Secure your spot in this desirable community and enjoy a lifestyle of convenience, luxury, and security. Heat & hydro extra. (id:37788)
Chestnut Park Realty (Southwestern Ontario) Ltd
1006 - 2 Quebec Street
Guelph (Downtown), Ontario
ONE BEDROOM/ ONE BATHROOM DOWNTOWN GUELPH. Available for October 1st. Immaculately kept, 2 Quebec is an excellent option in downtown Guelph. Suites are bright, with big, glass balconies (recently redone). Every suite includes stainless steel, modern appliances and have been freshly painted. The building has undergone extensive updates, including the lobby, elevators and hallways (new carpet, painting and lighting).What's unique: living right downtown, residents have convenient access to City Hall, Go trains, restaurants, nightlife and shopping. The new Guelph Public Library will be situated right behind the building, offering a beautiful landmark with ample green space. Enjoy peace of mind with a rent-controlled building. Units are not owner-owned, eliminating concerns about sudden rent increases above the provincial guideline or owners moving back in for personal use. Heat & water included, Hydro is extra. Laundry is coin operated. *Photos are of similar, vacant unit* (id:37788)
Chestnut Park Realty (Southwestern Ontario) Ltd
512 - 2 Quebec Street
Guelph (Downtown), Ontario
ONE BEDROOM/ ONE BATHROOM DOWNTOWN GUELPH. Available for October 1st. Immaculately kept, 2 Quebec is an excellent option in downtown Guelph. Suites are bright, with big, glass balconies (recently redone). Every suite includes stainless steel, modern appliances and have been freshly painted. The building has undergone extensive updates, including the lobby, elevators and hallways (new carpet, painting and lighting).What's unique: living right downtown, residents have convenient access to City Hall, Go trains, restaurants, nightlife and shopping. The new Guelph Public Library will be situated right behind the building, offering a beautiful landmark with ample green space. Enjoy peace of mind with a rent-controlled building. Units are not owner-owned, eliminating concerns about sudden rent increases above the provincial guideline or owners moving back in for personal use. Heat & water included, Hydro is extra. Laundry is coin operated. *Photos are staged, and are from a vacant, similar unit* (id:37788)
Chestnut Park Realty (Southwestern Ontario) Ltd
20 Horse Island
Carling, Ontario
Exclusive Island Retreat on Coveted Horse Island - Georgian Bay. Welcome to an extraordinary opportunity to own a luxurious waterfront escape on desirable Horse Island, just a 5-minute protected boat ride from local marinas. Nestled on 3.3 acres of ultimate privacy, this exquisite property offers 203' of pristine sandy shoreline, ideal for family enjoyment & framed by iconic Georgian Bay granite. This architecturally designed 2,670 SF cottage is a masterpiece of island living, offering 5 spacious bedrooms & 3 beautifully appointed bathrooms, including a private loft suite; perfect for hosting extended family or guests. The open-concept layout centres around a dramatic hexagon-shaped Great Room, wrapped in windows that invite panoramic water views & natural light from every angle. At the heart of the home, the entertainers kitchen showcases stunning quartzite countertops, generous prep space & seamless flow for indoor-outdoor entertaining. A cozy fireplace adds warmth & ambiance on cooler evenings, while the newly remodelled Georgian Bay Room by Porch to Pier offers a tranquil space to unwind with sweeping views of the Bay. The private principal suite enjoys its own wing, complete with ensuite bath & captivating water vistas. Quality craftsmanship by renowned local builder Ron Bowman is evident throughout, with timeless finishes & thoughtful details. Outdoors, the property truly shines with a new deep-water dock, sandy beach & thoughtfully curated lounge, BBQ & play areas; perfect for entertaining or simply enjoying the serene surroundings. The protected shoreline offers safe, family-friendly swimming & boating conditions. Offered fully furnished & turn-key, this rare island gem is ready for immediate enjoyment. Ask the listing agent for a full list of recent upgrades, there are too many to list! Don't miss your chance to experience the ultimate in Georgian Bay island living. (id:37788)
Engel & Volkers Parry Sound
210 - 2 Quebec Street
Guelph (Downtown), Ontario
ONE BEDROOM/ ONE BATHROOM WITH UNDERGROUND PARKING DOWNTOWN GUELPH. Available for September 1st. Welcome to The Lofts: Your Dream Downtown Living Space. Discover unparalleled urban living at The Lofts, a premium rental community located directly across from Market Fresh in the heart of downtown. Perfect for young professionals, this prime location offers walking distance access to an array of fantastic local restaurants including Mijida, Baker Street Station, Buon Gusto, Red Brick Cafe and more. Enjoy shopping at Quebec St. Mall and take advantage of the beautiful Speed River trail network for outdoor adventures and scenic strolls. Be the first to live in these newly renovated units, featuring sleek white kitchens and large open concept living spaces. Each unit is equipped with brand new appliances and offers the convenience of your own laundry facilities. Loft-style bedrooms come with modern barn-style doors, and beautiful laminate floors are found throughout the units. Large windows ensure ample natural light, creating a bright and inviting atmosphere. Each unit includes one underground parking space. The Lofts comprise 14 exclusive units located on the second floor with a dedicated elevator. Residents have access to a private gym and a lounge, not shared with the rest of the building. Enjoy peace of mind with a rent-controlled building. Units are not owner-owned, eliminating concerns about sudden rent increases above the provincial guideline or owners moving back in for personal use. Experience the best of downtown living at The Lofts, where modern comfort meets vibrant city life. Secure your spot in this desirable community and enjoy a lifestyle of convenience, luxury, and security. Heat & hydro extra. *Photos are of similar, vacant unit* (id:37788)
Chestnut Park Realty (Southwestern Ontario) Ltd
43 Hagan Avenue
Guelph (Grange Road), Ontario
Welcome to the east end! This 3+1 bedroom home has been well maintained and nicely updated by the original owners! From the steel roof to the updated kitchen with extra cupboards, it's a great place to raise a family. The main floor offers a convenient 2pc bath off the entry, direct garage access and main floor laundry in addition to the living room and eat-in kitchen. Walk out to the maintenance-free deck with gazebo where you can enjoy morning coffee or a glass of wine after dinner. The rear yard is private, fully fenced and has a storage shed - it's the perfect size to enjoy without spending hours cutting grass. The second floor has a 4pc bath, primary bedroom with 3pc ensuite and 2 other good-sized bedrooms. A finished lower level gives you an additional bedroom or office, 3pc bath and rec room for movie nights or catching the game. This neighbourhood is a favourite for young families! Updates include: steel roof (2013),windows (2014), kitchen (2020), insulated garage door, flooring and deck (2000). (id:37788)
Royal LePage Royal City Realty


