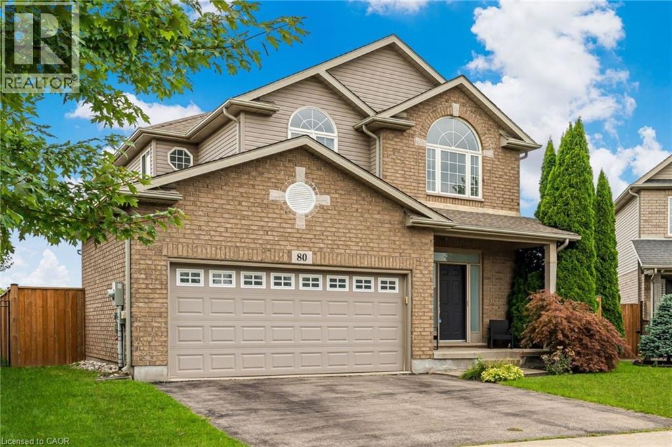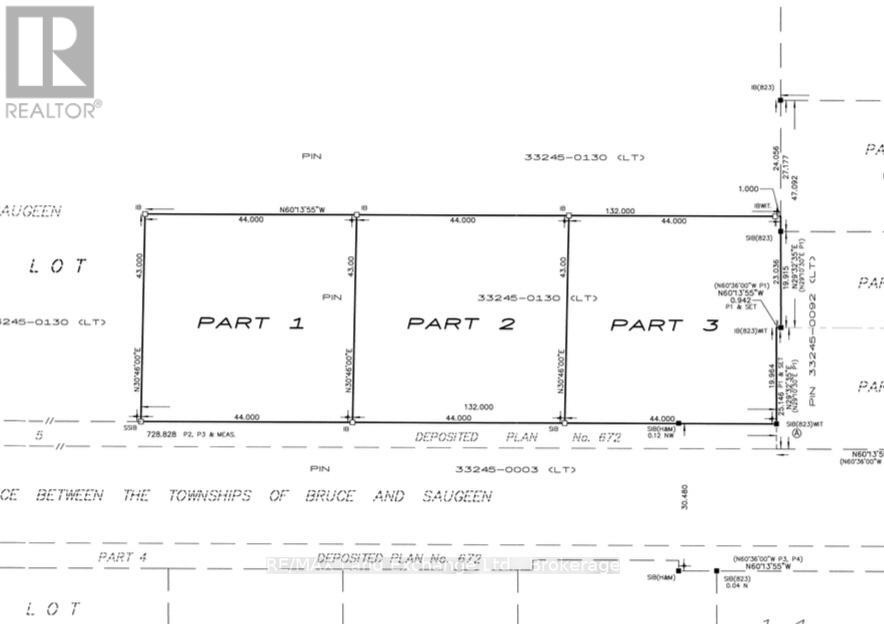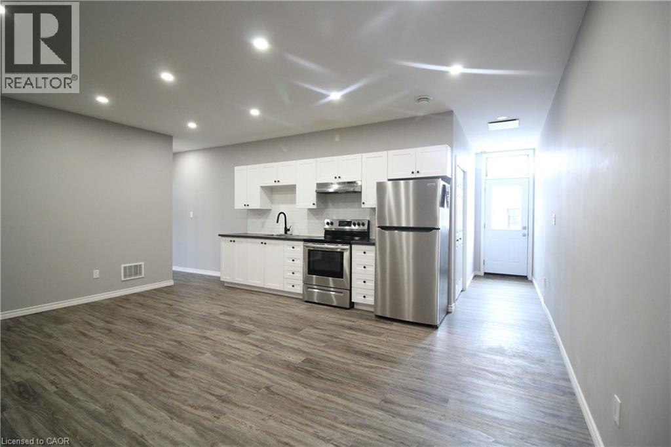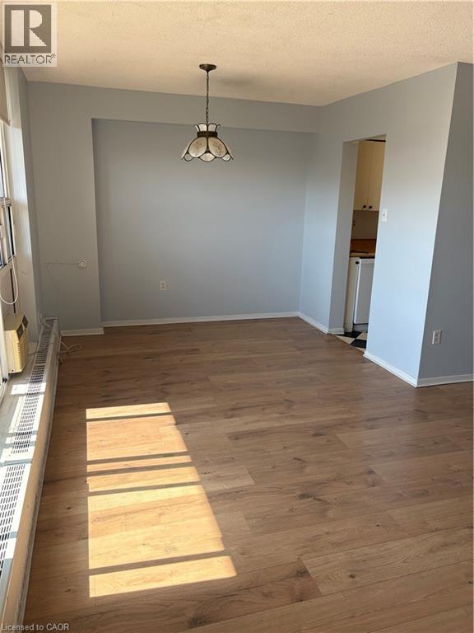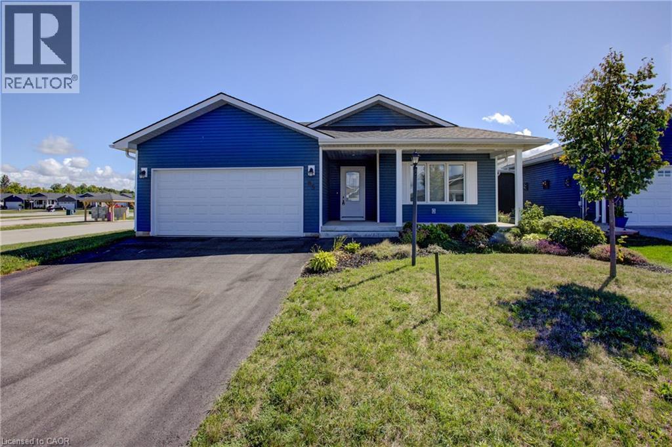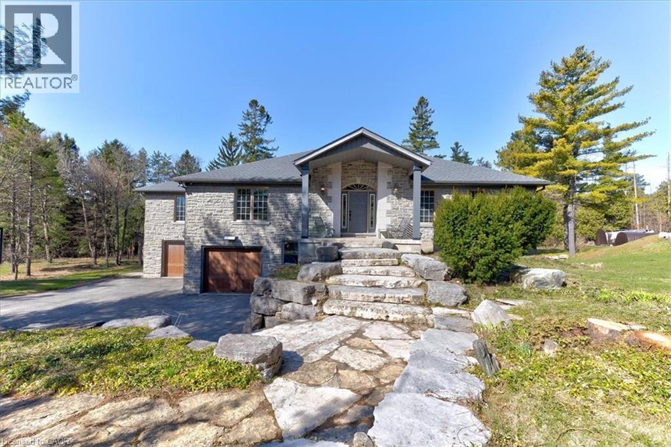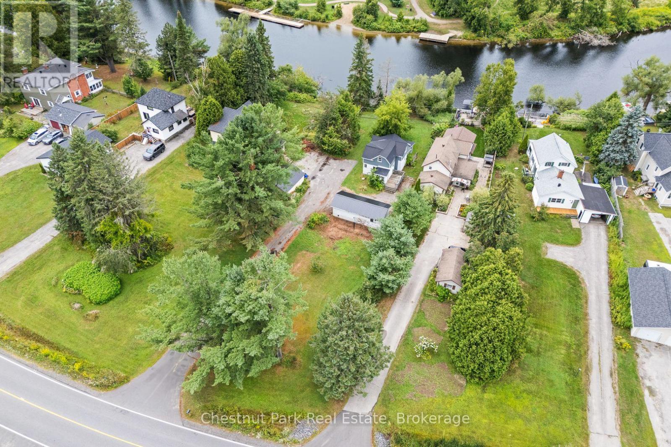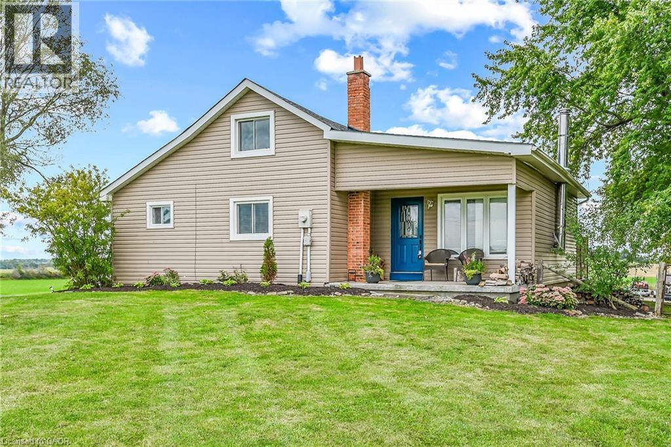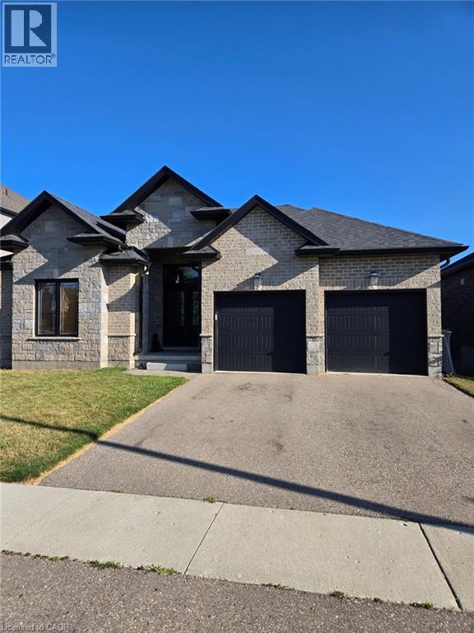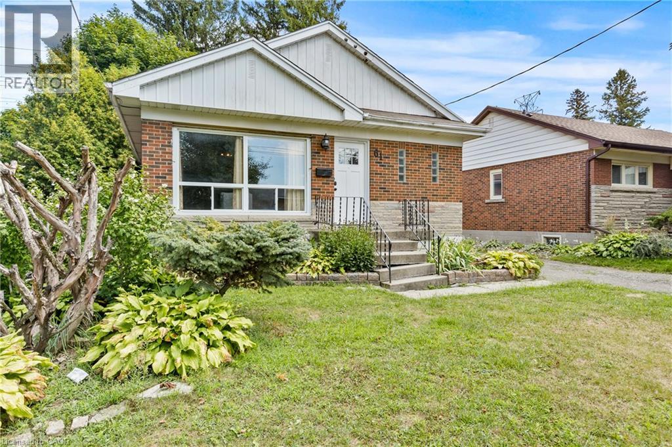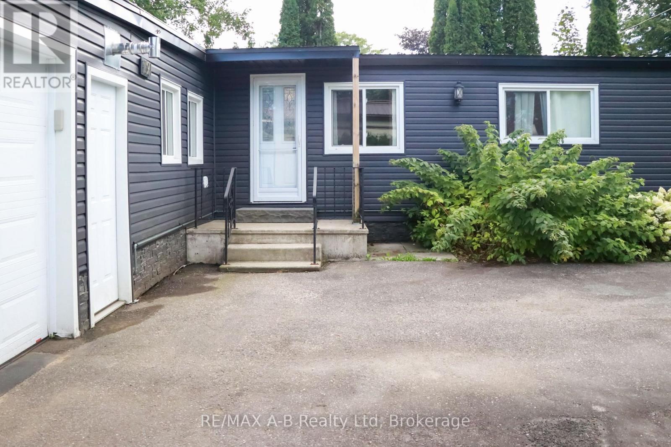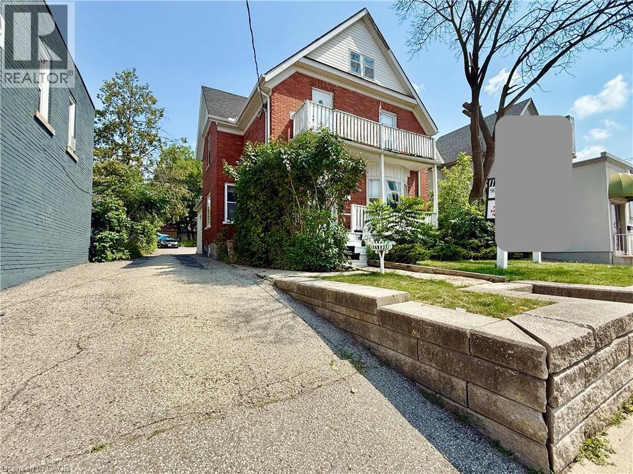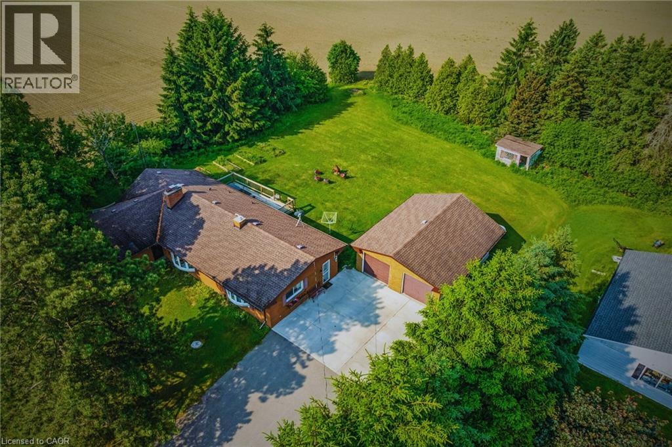80 Loretta Drive
Virgil, Ontario
Opportunity is knocking! Fabulous 2 storey home on a very desirable street in Virgil, Niagara-on-the-Lake. ALL 4 Bedrooms on one level, ideal for the growing family or a buyer enjoying the extra space for home office and guest rooms for friends and family. Renovated, updated…nothing to do but move in and enjoy! Built by Mountainview Homes, a premier builder in Niagara. The layout on the main floor is open-concept. Includes kitchen with S/S appliances, stone countertops including island, spacious living room and dining room areas with walk-out to a covered porch and your own stunning heated in-ground pool. Next to the pool is a large grass area, perfect to plant a garden or have kids/grandkids play. A pie shaped lot. The back of the property measures 73 ft across. Fully fenced, private, planted trees along the border, and bonus no neighbours behind, just the ravine. On the upper level are 4 bedrooms, 1 full bath with soaker tub and separate shower. The staircase and railing are custom made, 100% hardwood, while the floors throughout the main level and second floor are new engineered hardwood. The lower level has a full bath, bedroom, living room, and exercise space. Over all, the home is over 2,700 sqft on 3 levels. Another bonus is you are only a few steps to a beautiful park complete with walking trails, seating areas, and splash pad for the kids. See photos #3 and #4 for floorplans, upgrades, and features. Treat yourself and come to view this stunning home! (id:37788)
Right At Home Realty
100 Second Street N
Stoney Creek, Ontario
Welcome to 100 Second Street North — a true hidden gem nestled on a quiet, family-friendly street in the heart of Stoney Creek. Just minutes from the shops, restaurants, and amenities of downtown, this beautifully maintained home offers an ideal blend of comfort, convenience, and thoughtful upgrades. Inside, you’ll find a bright and functional layout with warm, inviting spaces throughout. The main level features a spacious dining area with a central island — perfect for everyday meals or entertaining guests — and a well-appointed kitchen complete with a reverse osmosis water system for clean, filtered drinking water. Upstairs, the private primary bedroom is your own personal retreat, featuring a cozy gas fireplace that adds charm and warmth year-round. The recently finished basement takes this home to the next level — designed for relaxation and entertainment, it offers a generous open space with a large bar, full bathroom, and convenient laundry room. Step outside to enjoy a backyard designed for making memories. The large yard includes a partially covered deck for shaded lounging, and a gas hookup ready for your BBQ — making outdoor entertaining easy and enjoyable. With excellent curb appeal, smart upgrades, and a location that offers both peace and proximity, 100 Second Street North is the kind of home that rarely comes along. Move-in ready and full of character — don’t miss your chance to make it yours. (id:37788)
Pt 1 Pt Lt 8 Bruce Saugeen Townline
Saugeen Shores, Ontario
3 newly created building lots minutes from Port Elgin now available. Each measuring 141 ft x 144 ft, offering the perfect canvas to build your custom home or cottage getaway. These spacious lots provide a peaceful setting with easy access to beaches, shops, schools, and all the amenities this lakeside community has to offer. Hydro available at the lot line, private well and septic required, quiet rural setting, yet close to town. Whether you're planning a future retirement home, seasonal retreat, or year-round residence, these lots offer a rare opportunity in a growing community. Choose your spot or bring the relatives and make it a family project! Lots are subject to HST on closing. (id:37788)
RE/MAX Land Exchange Ltd.
27 Oakridge Crescent
Guelph (Pineridge/westminster Woods), Ontario
Steps from Pine Ridge Park, this beautifully maintained South End home truly has it all! Perfectly positioned in one of Guelphs most desirable, family-friendly neighbourhoods, youll love being close to top-rated schools, parks, trails, and every convenience. Offering over 2,600 sq. ft. of finished living space with 3+1 bedrooms and 3.5 bathrooms, theres room for everyone to grow. From the moment you step inside, the thoughtful updates and carpet-free design make this home feel bright, fresh, and completely move-in ready. The main floor was designed with todays family in mind - featuring a private home office, a spacious living room with vaulted ceilings and a cozy gas fireplace, and an open-concept eat-in kitchen perfect for busy weeknights or weekend entertaining. Double patio doors lead to a large deck, ideal for summer BBQs, while the fully fenced yard, shaded by mature trees, offers privacy and space to play. Upstairs, the primary suite is a true retreat with hardwood floors, a walk-in closet, and a spa-inspired ensuite with a stand-alone soaker tub. Two additional bedrooms share a bright 4-piece bathroom, while the finished lower level adds even more versatility with a fourth bedroom, full bath, and a recreation room complete with a wet bar - perfect for movie nights or hosting the big game. This home leaves nothing unchecked on your wish list: space, style, updates, and a prime location. If youve been searching for the perfect place to begin your familys next chapter, look no further - this is the one. (id:37788)
Royal LePage Royal City Realty
171 Highview Drive
Kitchener, Ontario
Spacious Basement Apartment – Available Sept 1st Looking for a comfortable and private space to call home? This spacious basement unit offers approx. 1,000 sq ft of open-concept living! 1 bedroom + den (den has no window – perfect for an office, guest room, or extra storage). Private entrance with private outdoor terrace Open-concept kitchen and living area. Covered bus stop 2 doors down – super convenient for commuters! Available September 1st. Quiet, clean, and ideal for a single person or couple looking for a cozy place with room to spread out. Tenant to pay 30% of utilities (gas, water, hydro). Credit Check, Income Verification, Lease Agreement, Non-Smoking Policy, References, Rental Application, Smoke-Free Home. Message for more details or to book a showing! (id:37788)
Coldwell Banker Peter Benninger Realty
21 King Street E Unit# 1b
Hagersville, Ontario
Cozy apartment in the Heart on Downtown Hagersville. FANTASTIC location, surrounded by all of the amenities Hagersville has to offer. With a Grocery Store and Pharmacy literally across the street and restaurants and boutique shopping right outside your door, you’ll never be far from anything you may need. And being only a few short blocks to 3 separate schools, an arena & a HUGE open park with a Splash Pad, pool & tennis court, it is the ideal home base for anyone with a child or just loves the outdoors. This unit boasts a private and secure entrance with fire and theft rated windows, private parking space(one), newer appliances, On demand Hot Water Tank and in suite laundry. Book your own private viewing today! (id:37788)
Certainli Realty Inc.
1964 Main Street W Unit# 1209
Hamilton, Ontario
Lovely 3 bed 2 Bath in a gorgeous & well kept apartment building on the West End minutes from Mc Master ! Perfect for a family or students :) Vacant & ready to move in ! This apartment building has Laundry, a Pool, Parking and a Gym! (id:37788)
Revel Realty Inc.
85 Lake Breeze Drive
Ashfield-Colborne-Wawanosh, Ontario
Your next chapter begins here—welcome to this exclusive, adult-oriented community at 85 Lake Breeze Drive! This beautiful, move-in-ready bungalow comes with no stairs to worry about, making it perfect for comfortable, easy living. The open-concept layout makes the home feel spacious and ideal for entertaining. The modern kitchen features stainless steel appliances, including a brand-new fridge (2025), plus a rough-in under the sink for a reverse osmosis water system. The large master bedroom includes an ensuite bathroom and walk-in closet, while the spare room is perfect for guests. This freshly painted home—and garage—along with the newly installed kitchen backsplash, makes the property feel like new. The house is filled with natural light, complemented by custom-made blinds for an extra touch of elegance. Set on an oversized lot with no sidewalks, you’ll only need to shovel your own driveway. Parking is a breeze with a 2-car garage, 2-car driveway, and plenty of street parking for visitors. Other highlights include a cozy gas fireplace for cold winter days, a crawl space basement with lots of storage, and a private deck for relaxing or hosting gatherings. This community is designed for retirees and seniors who want both peace and an active lifestyle. Walk just 500 m to Lake Huron, enjoy the indoor pool, and take part in year-round activities at the Community Centre—where you’ll build a great community of neighbours and friends while socializing and staying active. Medical care is close by too, with Maitland Medical Center only 9 minutes away. Come and take a tour—you’ll fall in love! (id:37788)
Red And White Realty Inc.
408 Dundas Street S Unit# 101
Cambridge, Ontario
This lightly lived in one bedroom boutique style condo is only one year old and located in South Cambridge. Located on the main floor, this unit is 560 sq ft and features a 120 sq ft concrete patio off the living room, with a cedar hedge for future privacy. The unit boasts luxury vinyl flooring throughout, 9' ceilings, and pot lighting, offering ample space for one or two occupants. The kitchen is equipped with plenty of cabinetry, a stainless steel fridge, stove, dishwasher, and built-in microwave, and includes a kitchen island/table for additional storage and dining space. A convenient laundry closet with a stacked washer and dryer is also included. The 4-piece bathroom has been upgraded with marble flooring and a tub surround. The generous-sized bedroom features a large closet with mirrored sliding doors, and both the living room and bedroom have customized electronic opaque blinds, providing both privacy and daylight control. Condo fees are $369.60 per month, and the unit comes with one parking space (R18). If extra storage is needed, it can be arranged through the management company. A bike rack is available at the rear of the building, and visitor parking is located along the fence at the north end of the parking lot. A common space party room is located on the main floor. This unit is within walking distance to shopping and restaurants, and offers quick access to Highway 8 and Highway 403. It's truly a must-see! (id:37788)
Royal LePage Crown Realty Services Inc. - Brokerage 2
Royal LePage Crown Realty Services
55 Stiefelmeyer Crescent
Baden, Ontario
Welcome to Stiefelmeyer Crescent in Baden! This stunning 3+1 bedroom, 5-bathroom home has been professionally redesigned and renovated from top to bottom, offering modern finishes, flexible living spaces, and the perfect layout for large or multi-generational families. A spacious foyer with an open staircase sets the tone, leading into the main level where you’ll find an updated kitchen with newer cabinetry, stainless steel appliances, a breakfast peninsula, and sliding doors to a bright 3-season sunroom overlooking the landscaped, fully fenced backyard. A separate dining area, a full newer bathroom, and a main floor bedroom in the recently added addition create the potential for a private in-law suite or guest space. Convenient inside access to the garage also brings you to the main floor laundry and storage area. Just up the open staircase, the family room impresses with a gas fireplace and custom built-in shelving—a warm and inviting space for everyday living. The second level offers incredible versatility with a second full kitchen featuring modern finishes and live-edge wood seating, an elegant primary suite with a spa-like ensuite and walk-in shower, plus a private balcony with backyard views. An additional bedroom and full bathroom complete this level. The fully finished lower level provides even more living space with a recreation room, additional bedroom, full bathroom, office, and plenty of storage. Outside, enjoy summer evenings in the private backyard with a built-in fire table, garden shed, and space to entertain or relax. Beautifully finished and thoughtfully designed, this home is set in the quiet, family-friendly community of Baden—a home you’ll want to see for yourself. (id:37788)
Forest Hill Real Estate Inc. Brokerage
Forest Hill Real Estate Inc.
20 Grandy Lane
Cambridge, Ontario
RARE OPPORTUNITY! Custom built raised bungalow on a 1.04-acre lot, offering court location surrounded by protected greenspace. This exclusive, 10 estate court rarely has homes come up for sale and 20 Grandy lane is one that takes full advantage of the natural features, completely backing onto mature forest with direct access to Millcreek conservation land. The home features a stunning all stone exterior with a beautiful retaining wall and carefully set natural stone steps, leading to the front door. The main level layout is wide open with large windows, designed to overlook the backyard from anywhere within the open space and providing access to the elevated multi-level deck completed with composite decking and glass rails. A rich, maple raised panel kitchen sits central with an oversized quartz countertop and raised bar sitting area; elegant crown molding finishes the cabinets to the ceiling with built-in stainless-steel appliances, gas cooktop. Equal in elegance is the built-in family room wall unit featuring gas fireplace insert. A three-sided fireplace separates the dining room from a sunken sitting area providing for an elevated view of the backyard; coffered ceiling accents and hardwood flooring span the space. Completing the space is a large bedroom, laundry, 2-piece bathroom, and the primary suite, complete with walk in closet and recently renovated(2023) 5-piece spa like ensuite. A hardwood staircase leads to the lower level which is still completely above grade; the home was strategically placed to take full advantage of the walkout. Lower level gives access to the oversized, staggered double car garage. Perfectly suited as a multi-generational home, offering three bedrooms, a recently renovated (2023) 4-piece bathroom, recreation room with gas fireplace, and kitchenette along with wet bar. Roof(2024), Additional oversized garden shed for equipment storage. Minutes from the 401, amenities, and schools. Don’t miss this truly beautiful property! (id:37788)
RE/MAX Twin City Realty Inc.
6523 Wellington Road 7 Road
Centre Wellington, Ontario
Welcome to luxury living in the heart of Elora! This stunning 1 Bedroom + Den, 2 Bathroom condo offers modern design, upscale finishes, and a fully furnished interior—perfect for those seeking comfort and style. The bright open-concept layout features a sleek kitchen with high-end appliances, spacious living area, and a private balcony with views of the historic Elora Mill. The versatile den makes for the ideal home office or guest space, while the primary suite includes an ensuite and generous storage. Residents will enjoy access to exceptional building amenities, including a pool, fitness centre, concierge service, visitor parking, and more. With shops, dining, and nature trails just steps away, this prime location blends convenience and lifestyle seamlessly. Move-in ready and designed with every detail in mind, this rare offering provides the best of Elora’s charm with the ease of modern condominium living. (id:37788)
Exp Realty (Team Branch)
70 Beaumont Drive
Bracebridge (Muskoka (N)), Ontario
Opportunity knocks on the Muskoka River. This two storey duplex offers the perfect combination of space, location and potential. With some updating, this property could be transformed into a great investment, income property or family retreat. Each of the two self contained units feature a large kitchen, spacious living room, four piece washroom and two generously sized bedrooms- making it ideal for rental opportunities or multi generational living. Both units share a common mudroom but have their own separate entrances for convenience. A detached single car garage offers great storage or workspace for tools or toys. This property sits on a large flat lot, with a gentle slope down to the water. Stairs lead to your own private dock on the Muskoka River, where you will find hard packed sand entry and deeper drop off- perfect for swimming, boating and summer fun. From here, you can boat directly out to Lake Muskoka, enjoying endless recreational possibilities right in your backyard. Located just minutes from the charming town of Bracebridge, you'll have easy access to shops, restaurants, schools and amenities, all while enjoying the peace and beauty of Muskoka. Great potential and a one of a kind location this property is ready for a new owner to roll up their sleeves and bring their vision to life. (id:37788)
Chestnut Park Real Estate
68 Beaumont Drive
Bracebridge (Muskoka (N)), Ontario
A rare opportunity to own on the Muskoka River in Bracebridge. With 33 feet of direct waterfront and a flat lot with gentle slope to the river's edge, this property is all about location and potential. Update, renovate or rebuild to suit your vision. The main floor includes a spacious kitchen, large living room and a four piece washroom. The Muskoka Room has large windows which allow tons of natural light to flood the space. Upstairs you will find three bedrooms waiting to be reimagined. The riverfront offers hard packed sand entry with drop off into deeper water. Swim, fish or boat out to Lake Muskoka and spend your days soaking up sun and having fun on the water. A detached garage provides additional storage or workshop space, making this property as practical as it is promising. Situated just minutes from downtown Bracebridge, this property offers the perfect blend of waterfront living and in-town convenience. Whether you are a builder, renovator or someone with a vision for creating their dream Muskoka retreat this property is a canvas waiting for transformation. (id:37788)
Chestnut Park Real Estate
435 Highway 54
Brantford, Ontario
Very few homes come up in this prime location, specially at this price point. Perched on the county hill just minutes from Branford and the 403, the home provides tremendous opportunities for the commuter. Hidden away from view is a large compacted gravel yard perfect for the contractor, equipment operator, landscaper or other small business owners. Extensive work has gone into preparing this space, including a large secure storage trailer with earthen ramps. The home boasts 3 bedrooms and a large eat-in kitchen. A 20x14 outbuilding, 16x34 rear deck, and miles of farmland views add to the county feel. New exterior doors, roof, flooring, porch, hot tub and more upgrades over the last few years. (id:37788)
RE/MAX Escarpment Realty Inc.
100 Theodore Schuler Boulevard Unit# B
New Hamburg, Ontario
UTILITIES INCLUDED!! SMALL TOWN LIVING IN THE LOWER UNIT OF THIS CUSTOM BUILT BUNGALOW BACKING ONTO GREENSPACE ON A FAMILY FRIENDLY STREET. LOTS OF LIVING SPACE IN THIS 2 BEDROOM UNIT WITH AN OPEN CONCEPT DESIGN WITH LARGE PRINCIPAL ROOMS. FEATURES INCLUDE CARPET FREE, POTLIGHTS, A FIREPLACE IN THE LIVING ROOM AND A WALK OUT FROM THE DINETTE TO THE BACKYARD OVERLOOKING THE POND AND GREENSPACE BEYOND. 2 LARGE BEDROOMS WITH BIG WINDOWS ARE SEPAARATED BY THE MAIN BATH. 1 DRIVEWAY PARKING SPOT AND 1 GARAGE PARKING SPOT IS INCLUDED WITH THE UNIT. AVAILABLE FOR OCTOBER 1ST (id:37788)
RE/MAX Twin City Realty Inc.
61 Radford Street
Hamilton, Ontario
Welcome to 61 Radford Street a rare 8-bedroom income property in a prime Hamilton location near McMaster University. The lower level features 5 rented bedrooms, each with egress windows, while the main floor offers 3 additional bedrooms, with strong rental demand and potential for full occupancy. Recent updates include a brand-new furnace and central air (2025), providing peace of mind for years to come. With reliable tenants, steady cash flow, and excellent proximity to transit, shopping, and amenities, this property is an ideal addition to any investment portfolio. (id:37788)
Exp Realty (Team Branch)
191 Cedar Street
Perth East (Crystal Lake), Ontario
Welcome to your dream home! This spacious 3-bedroom, 1-bath gem offers space, comfort, and style with renovations completed over the last five years. Start your mornings in the primary bedroom overlooking the tranquil backyard. step outside to your private deck. or gather around the firepit on cool nights. The oversized garage with gas furnace add convenience to your daily life. Nestled in a quiet community, you're only a short drive from Stratford(under 10 minutes) and Mitchell(under 20 minutes). Spacious, move-in ready and full of charm----this home is ready for your next chapter! Land rent will be $496.98 per month--includes garbage and recycle pick up, taxes, water testing, lot fee and septic maintenance as well as road maintejance. Call your REALTOR today!! (id:37788)
RE/MAX A-B Realty Ltd
1030 Raven Hill Road
Lake Of Bays (Franklin), Ontario
Lake Views That Surround You. Millions of Memories to Make. And, One Rare Opportunity. This package includes 2 separately deeded lots. The first property includes 429 feet of shoreline along a beautiful point of land that faces with both south and west. The long lake views with deep water and a private beach with morning to night sun provide the most desirable waterfront. The second property sits on 210 feet of waterfront facing due south, well treed and perfectly positioned to make this a one of a kind property into your family legacy property, where everyone can be welcomed, happy and comfortable. This Lake of Bays retreat gives you a level of privacy and space that are seldom found. Your best days begin as you wind down the forested driveway and catch your first glimpse of the striking red cottage tucked into the trees. Inside you will be immediately captured by the view from the family room. As you continue to explore you will find 6 spacious bedrooms across 3 floors, a massive kitchen and a large 3 season sun room with 10+ seats at the dinner table and a cozy lounge area surrounded by screened weather walls that allow you to take advance of the lakeside summer breeze. Whether you are spending your afternoons lounging on one or the two generous decks over looking the water, on the dock, or wading in from the walk-in sandy shoreline with its hard-packed bottom every member of your crew will love their time here. Lake of Bays is celebrated for its boating, fishing, and endless exploring, plus from this address you're only 25 minutes to Huntsville for shops, dining, and year-round amenities. This is more than a cottage, it's the backdrop to your Muskoka story, a private retreat that blends the timeless charm of cottage tradition with the comfort of modern design all thoughtfully placed on one of the most stunning peices of land Lake of Bays has to offer. (id:37788)
Harvey Kalles Real Estate Ltd.
470 Dundas Street E Unit# 220
Waterdown, Ontario
Welcome to this stunning 2nd-floor unit in the highly sought-after Trend 3 community! Step into a bright and inviting 1-bedroom condo. The open concept layout seamlessly connects the modern kitchen and living area, featuring brand-new stainless steel appliances, a stylish breakfast bar with quartz counter tops, and direct access to your private balcony. A well-appointed 4-piece bathroom and the convenience of in-suite laundry complete this thoughtfully designed space. Enjoy a lifestyle of comfort and convenience with exceptional building amenities, including vibrant party rooms, a state of the art fitness center, scenic roof top patios, and secure bike storage. Located in the heart of Waterdown, this home offers effortless access to top-rated dining, shopping, schools, and picturesque parks. Included with the unit is 1 owned surface parking space and an owned locker for extra storage. Experience contemporary living at its finest in this exceptional condo! (id:37788)
RE/MAX Escarpment Realty Inc.
602 King Street E
Kitchener, Ontario
Fantastic investment opportunity in the heart of Kitchener! This mixed-use property, located in the sought-after SGA-2 zone, offers endless potential. The main floor is currently operating as a salon, while the upper level features a 1-bedroom and 1 bathroom apartment. Ample private parking on-site adds incredible value—rarely found in this area. Surrounded by essential amenities including restaurants, the Farmers Market, schools, and hospitals, with the Google office and numerous nearby condos contributing to strong commercial footfall. SGA-2 zoning permits moderate-density, mid-rise developments—allowing for up to 8-storey residential buildings, modern townhomes, or mixed-use commercial/residential projects. Whether you’re an investor, developer, or end-user, this property combines immediate rental income with exciting future redevelopment possibilities. (id:37788)
Century 21 Right Time Real Estate Inc.
858 Trinity Road
Ancaster, Ontario
Located on RARE 150x250 ft lot at 858 Trinity Road South in Ancaster, this spacious custom bungalow offers OVER 1,500 sq. ft. per floor with no neighbors on one side or behind. The main level features three generous bedrooms and 1.5 baths, while the fully finished lower level adds two large bedrooms and a full bath, making it ideal for families or multi-generational living. A large detached double garage provides ample storage or workshop space, and the expansive lot offers endless possibilities. Inside, the home showcases CUSTOM craftsmanship, including leather-finish granite countertops by a custom stone maker and stone finish bathrooms. Located just minutes from the Ancaster Fairgrounds and 2 km from the 403, this property combines rural tranquility with city convenience. Key upgrades include a roof with lifetime shingles (11 years), well (12 years), New Plumbing (2 years) and exterior waterproofing (12 years), ensuring long-term durability. NEW heat pump and Furnace (5 years). (id:37788)
Exp Realty
1426 Caen Avenue
Woodstock (Woodstock - North), Ontario
Priced to Sell! A Must See! Welcome to 1426 Caen Avenue, Woodstock a beautifully maintained freehold townhome built by Claysam Custom Homes. This 3-bedroom, 3-bathroom home features a bright, open-concept main floor with an upgraded kitchen, a spacious dining area, and a large great room filled with natural light. Sliding doors lead to a fully fenced, oversized backyard perfect for family gatherings or outdoor entertaining. Upstairs, youll find a generous primary bedroom with an ensuite and a walk-in closet with custom cabinetry, along with two additional bedrooms, a full bathroom, and convenient second-floor laundry. The home also includes a single-car garage with inside access to the backyard. Located on a quiet, family-friendly street close to schools, parks, shopping, the Toyota Plant, Highway 401, and more. Stove, dishwasher, and refrigerator are all just 2 months old. (id:37788)
Homelife Power Realty Inc
71 Heron Street S
Welland, Ontario
Welcome to an exquisite Freehold Townhome in Welland, a showcase of modern luxury and smart living. Just 6 year old, this home features elegant 12x24’ tiles in the foyer, leading to an open-concept living and dining space bathed in natural light. The chef's kitchen boasts quartz countertops, a custom pantry, an island, and stainless steel appliances, including a gas stove, setting the stage for culinary delight. For those less sunny days, the remote-controlled custom window coverings allow you to adjust the ambiance effortlessly, complemented by the innovative “app” controlled LED potlights that illuminate every corner of your home. The custom gas fireplace adds a touch of warmth and charm, making every winter day cozy and inviting. Embrace advanced living with automatic toilet, a top-tier security system, and a smart fridge and 2 cozy fireplaces, ensuring comfort year-round. The oak staircase, adorned with a stylish runner, leads to a versatile loft, a luxurious bathroom with an automatic toilet, stackable laundry, and two spacious bedrooms, offering peace and rejuvenation. Descend to the finished basement, where laminate flooring, ample storage, and a rec room with an electric fireplace create a perfect leisure or entertainment space. Outside, the fenced backyard, complete with a gas BBQ hookup, invites outdoor enjoyment without Condo or Road Fees. This home combines elegance, convenience, and technology, offering an unparalleled living experience in a vibrant community. Welcome to your dream home, where every detail caters to a lifestyle of sophistication and ease. (id:37788)
Right At Home Realty Brokerage Unit 36

