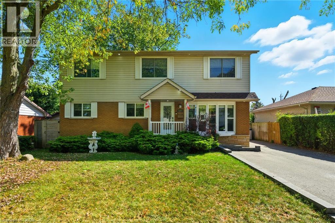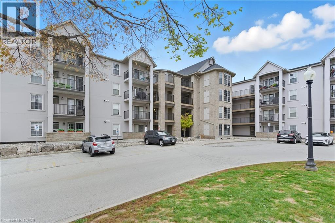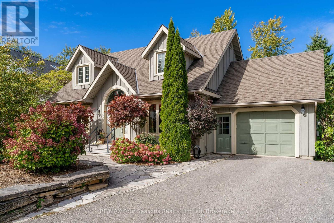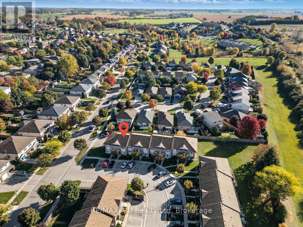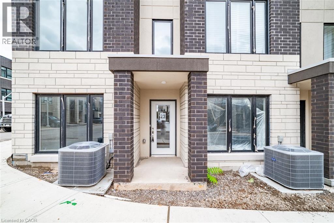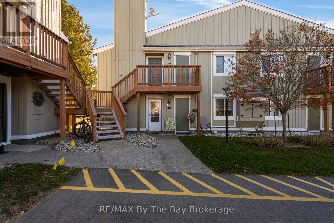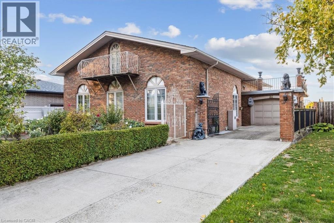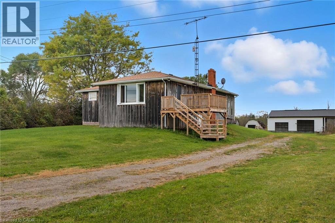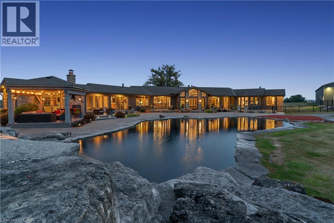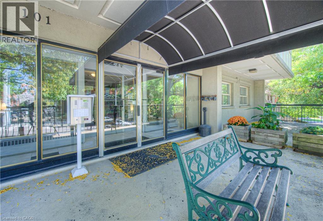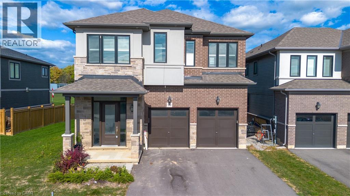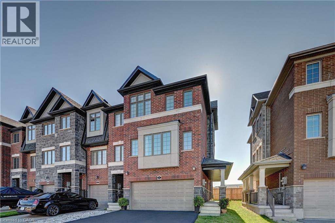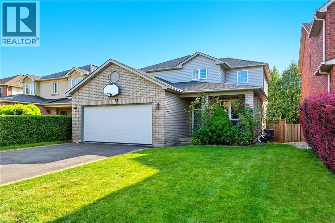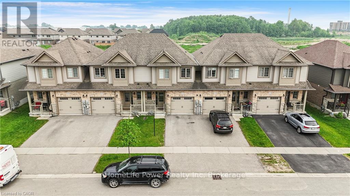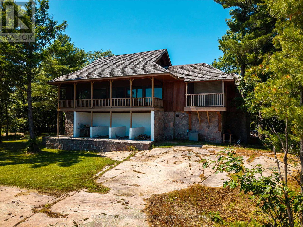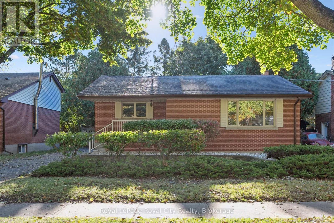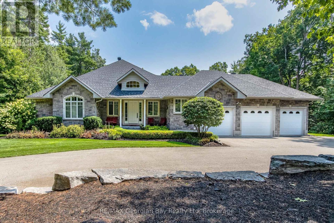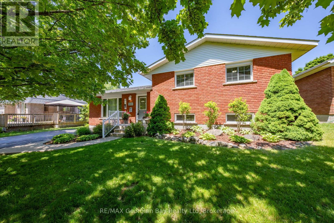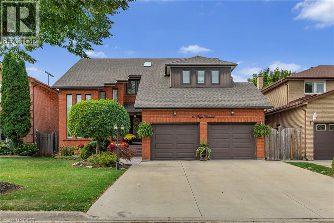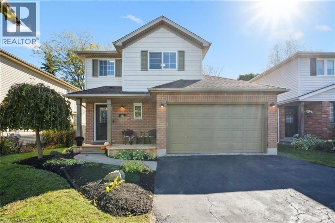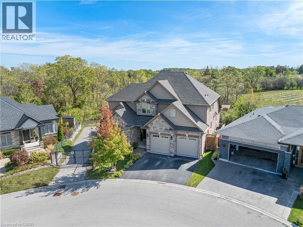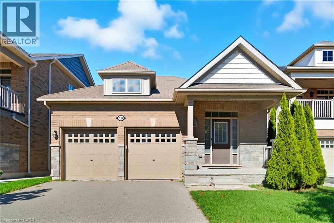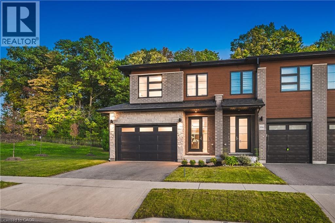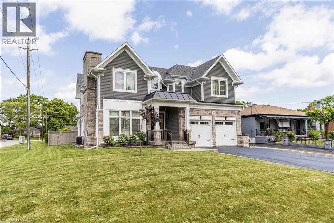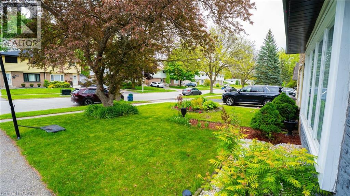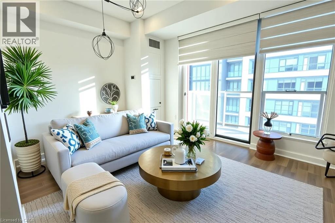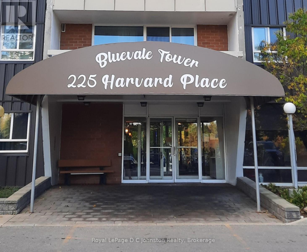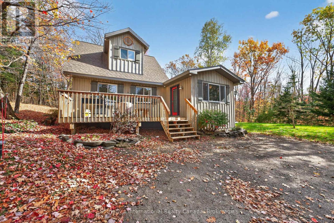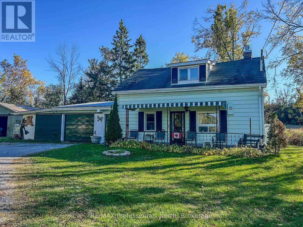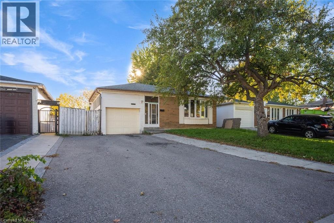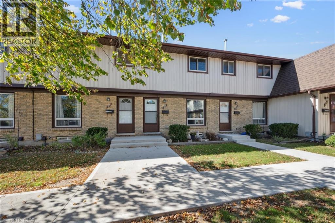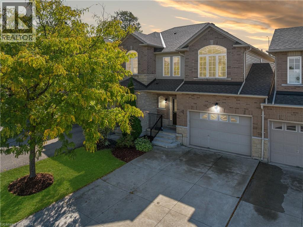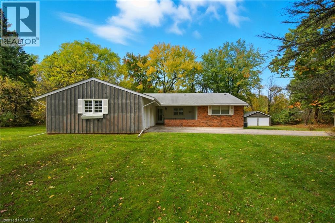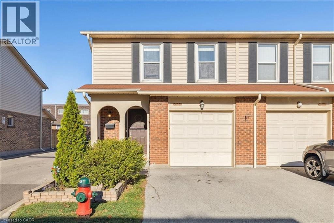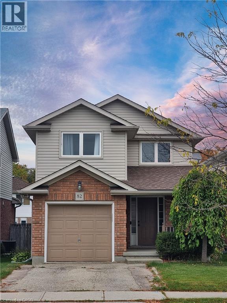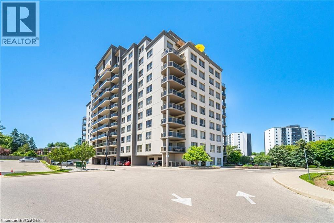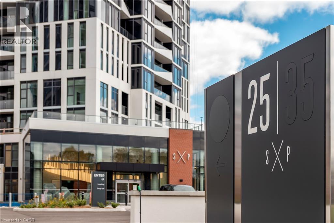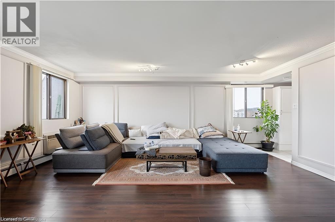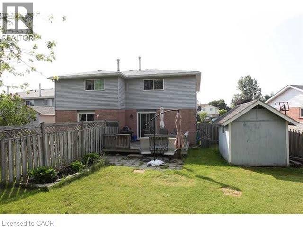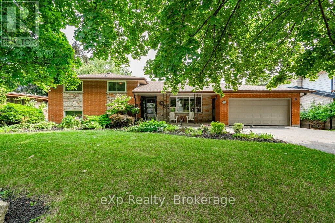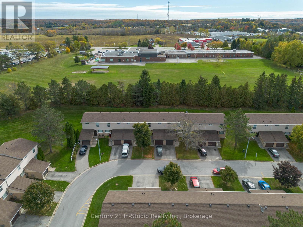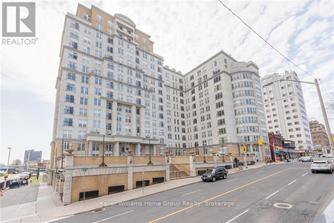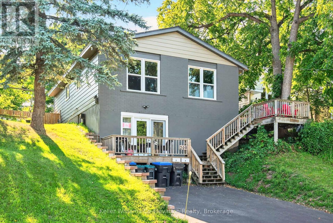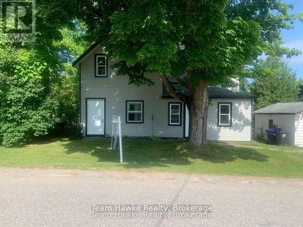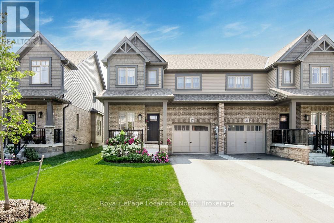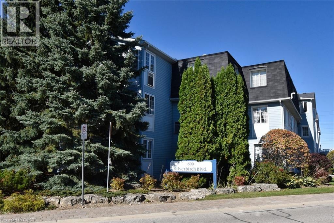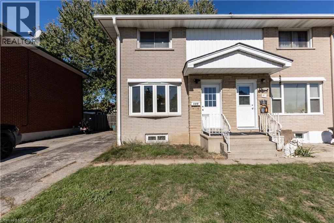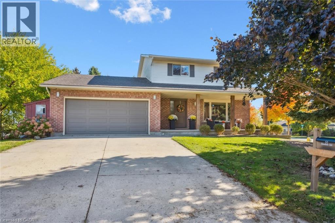5372 Spruce Avenue
Burlington, Ontario
A must-see for growing families or multi-generational living in South East Burlington, offering over 3,200 sq ft of beautifully finished living space and a unique, versatile layout. The main floor features a bright living area, an updated eat-in kitchen with quartz countertops and island, three spacious bedrooms, and a renovated 3-piece bath with walk-in shower. The second level offers a separate living space with its own kitchen, dining area, gas fireplace, two bedrooms, and a modern 3-piece bath—perfect for in-laws, guests, or a nanny suite. Enjoy the four-season sunroom with a cozy gas fireplace, a finished basement with pot lights for added flexibility and ambiance, and a private backyard oasis with saltwater pool, cabana, and new deck. This home features three gas fireplaces and numerous upgrades, including a pool liner (2023), sand filter (2020), heater (2018), pump (2017), roof (2018), windows and front door (2017), furnace and A/C (2016), and driveway (2022). (id:37788)
RE/MAX Escarpment Golfi Realty Inc.
1411 Walker's Line Unit# 409
Burlington, Ontario
Welcome to the Popular Wedgewood Condominiums! This wonderful rarely offered top-floor 1 bedroom plus a den unit features high vaulted ceilings in the kitchen and open living room & dining room is filled with natural light. The kitchen offers plenty of counter space with a breakfast bar, French doors in living room lead out to a private balcony with views of trees and the lake . The spacious primary bedroom includes a double closet, and the 4-piece bathroom offers the convenience of an in-suite stacked washer and dryer. Double doors lead into the den with vaulted ceilings and a large bay window that is perfect for a home office or a guest room. Residents enjoy access to a private clubhouse with a party room and gym. Super Convenient location close to shopping, dining, Park, School, QEW & Highway 407, Go Station, Tansley Woods Library & Recreation Centre, Millcroft Golf Club & more! This condo offers the perfect mix of comfort and convenience. Low condo fees cover building insurance, exterior maintenance, and water. Includes one parking space and one storage locker. (id:37788)
RE/MAX Escarpment Realty Inc.
109 Liisa's Lane
Blue Mountains, Ontario
Ski Hill Views & the Ultimate Après-Ski Location - Walk to Blue Mountain Village! Welcome to this bright and inviting 4-bedroom, 3-bathroom home, perfectly positioned on a quiet cul-de-sac just steps from Blue Mountain Village. Offering the ideal blend of comfort and convenience, this property is made for year-round living and recreation - only minutes from beaches, ski clubs, golf courses, and scenic trails. The main level features a spacious living room and a cozy family room anchored by a gas fireplace, creating the perfect setting for relaxing after a day on the slopes. The well-appointed kitchen, accented by beautiful wood beams, flows seamlessly into a dining area ideal for entertaining. Expansive windows flood the space with natural light and frame serene, tree-lined views. Upstairs, the primary bedroom retreat includes a 3-piece ensuite, while two additional bedrooms offer generous space and capture breathtaking mountain views. The lower level includes a convenient laundry area and a fourth bedroom, perfect for guests, family, or a home office. Step outside to enjoy total privacy in the backyard, surrounded by peaceful greenspace - a rare find in this prime location. Additional highlights include an attached single-car garage and unbeatable access to outdoor adventures like hiking, cycling, tennis, and golf. Just 10 minutes to Collingwood, 15 minutes to Thornbury, and a short stroll to the Village for dining, shopping, and entertainment - this home truly offers the perfect balance of lifestyle and location. (id:37788)
RE/MAX Four Seasons Realty Limited
27 - 20 Southvale Road
St. Marys, Ontario
Beautifully maintained 3-bedroom townhome, offered for the first time since it was built in 1998. Lovingly cared for and thoughtfully updated over the years, this home is move-in ready and ideal for anyone seeking low-maintenance, comfortable living. Ideally located second from the end of the row, this unit includes a private parking spot right out front. Enjoy worry-free living with a low monthly condo fee of just $290, covering grass cutting, snow removal, windows, doors, roof, and siding. The main floor features a spacious living room, convenient 2-piece bathroom, and a bright, east-facing updated kitchen with direct access to your private deck and backyard-perfect for morning coffee or summer BBQs. Upstairs, you'll find three generous bedrooms and a full 4-piece bathroom. The finished lower level offers a cozy family room, dedicated laundry area, and additional storage space. Located in the sought-after New Meadows community, you'll love being close to the Pyramid Recreation Centre, schools, parks, and local restaurants. This is a wonderful opportunity to join a friendly neighborhood and enjoy all that St. Mary's has to offer. (id:37788)
RE/MAX A-B Realty Ltd
1095 Cooke Boulevard Unit# 23
Burlington, Ontario
Modern living meets unbeatable location in this stunning 3 bed, 3 bath end-unit townhouse in Burlington’s highly sought-after Station West community! This bright and spacious home features an open-concept layout, contemporary finishes, and oversized windows throughout. Enjoy a private rooftop terrace—perfect for entertaining or relaxing with sunset views. The end-unit design offers extra privacy and natural light. Located just steps from the GO Station, parks, trails, shopping, and dining, with easy highway access for commuters. A rare opportunity in a prime location—don’t miss it! (id:37788)
Royal LePage Burloak Real Estate Services
39 - 19 Dawson Drive
Collingwood, Ontario
Welcome Home to 19 Dawson Drive, Unit # 39 Located In The Beautiful Town of Collingwood. Perfect Location Close To Amenities, Trails and Close To Blue Mountain For Winter Activities.Step Foot In This Spacious Open Concept Unit With Ample Natural Light. Kitchen Offers Breakfast Bar Perfect For Entertaining, Plenty of Storage, Stainless Steel Appliances, Upgraded Sink, Soft Closing Drawers + Cupboards and Built-In Microwave. This Unit Has Two Spacious Bedrooms and 2 Bathrooms. Primary Bedroom Has Walk-Out To Deck. Enjoy This Carpet Free Unit Making it Easy to Maintain. In Unit Laundry Room With Stackable Washer and Dryer. Newly Installed Temperature Monitoring Thermostat For Cost Efficiency. Close To Restaurants, Downtown Collingwood, Grocery Stores, Shopping and Schools. Option To Be Sold Furnished or Unfurnished. (id:37788)
RE/MAX By The Bay Brokerage
31 Palm Court
Stoney Creek, Ontario
Welcome to this one-of-a-kind, character-filled residence nestled in a quiet court at the base of the Niagara Escarpment in the heart of Stoney Creek. This custom-built home is a rare gem, showcasing timeless craftsmanship and architectural charm rarely found today. From its stately brick exterior to the multi-tiered concrete balcony offering scenic escarpment views, every detail tells a story. Inside, you’ll be captivated by the soaring ceilings, exposed oak beams, elegant plaster walls, arched openings, and the beautiful open-riser staircase connecting each level. The grand dining area exudes old-world sophistication, perfect for gatherings and entertaining. With two full kitchens, two full baths, and a separate lower-level entrance, the layout easily accommodates an in-law or multi-generational setup. Updates include the roof, furnace, air conditioning, and windows, ensuring comfort alongside classic curb appeal. A truly distinctive home offering enduring beauty of thoughtful design in the kind of home that simply can’t be replicated today. (id:37788)
Royal LePage State Realty Inc.
2091 6th Concession Road W
Hamilton, Ontario
Nestled just outside of Cambridge in the desirable Flamborough area, this 0.64-acre property offers the perfect blend of space, privacy, and potential. This 3-bedroom, 1-bath home is ready for a new owner to make it their own. Enjoy the comfort of recent updates including a new furnace, windows, and doors, ensuring energy efficiency and peace of mind. Outside, you’ll find a detached two-bay shop with high ceilings — ideal for hobbyists, mechanics, or anyone needing extra workspace or storage. Whether you’re looking to renovate, expand, or simply enjoy country living with city convenience nearby, this property is a rare opportunity in a sought-after location. (id:37788)
RE/MAX Twin City Realty Inc.
RE/MAX Twin City Realty Inc. Brokerage-2
1546 Maryhill Road
Woolwich, Ontario
Experience an extraordinary retreat set on 122 acres of natural beauty. This custom stone bungalow, spanning 10,454.23 sq. ft., showcases high-quality finishes and thoughtful design. Step into the gourmet kitchen, equipped with Viking Professional appliances, Silestone Quartz surfaces, and striking Douglas fir beams. The dual islands invite gatherings, while the dining area offers seating for 14, overlooking a scenic ponds. High ceilings throughout the home create an open, inviting space, while the use of stone and wood details adds a warm, cozy atmosphere. Hand-chipped stone accents and skylights flood the interior with natural light, enhancing the home's connection to its surroundings. The primary suite opens directly to the swim ponds, offering indoor-outdoor living and a spa-like ensuite with a jacuzzi tub beside a gas fireplace. An indoor grilling area with heated floors offers year-round enjoyment, making it an ideal space for entertaining. The lower level is designed for fun and relaxation, featuring a full bar, billiards area, wine cellar, and a private cinema for movie nights. Outdoors, you'll find two ponds: one with a sandy beach and waterfall, and the other stocked for fishing. A heated, 4,000 sq. ft. exterior building with in-floor heating adds both function and flexibility to this expansive property. Explore the trails, unwind in the sitting areas, and enjoy this ultimate private getaway! (id:37788)
Corcoran Horizon Realty
101 Queen Street S Unit# 102
Hamilton, Ontario
All-Inclusive Main-Level Condo for Rent on Queen Street, Hamilton Welcome to your spacious 1-bedroom, 1-bathroom condo located on the main level of a secure, well-maintained building along the famous Queen Street in Hamilton. This unit features a large private sunroom, a generous bedroom, and a clean, quiet living environment with secured access and elevator service. Conveniently situated close to shopping, restaurants, parks, and public transit, with quick access to major highways. Located in a charming, historic area filled with character, this all-inclusive home offers exceptional value in a prime location. Available immediately. (id:37788)
Shaw Realty Group Inc. - Brokerage 2
Shaw Realty Group Inc.
90 Spitfire Drive
Mount Hope, Ontario
Welcome to 90 Spitfire Drive in the desirable community of Mount Hope — a spacious and modern home that’s perfect for growing families or those seeking extra room to live and entertain. This impressive property offers 5 bedrooms and an abundance of living space, making it ideal for comfortable everyday living. Conveniently located close to the highway and just minutes from the city, this home blends suburban tranquility with easy access to urban amenities. The massive layout provides endless possibilities, while the basement with rough-ins for a bathroom and kitchen presents an excellent opportunity to create additional living space, an in-law suite, or a recreation area tailored to your needs. Step outside to enjoy the new deck in the backyard — perfect for relaxing, entertaining, or summer BBQs. This newer home truly combines space, function, and location, offering exceptional potential for its next owners. (id:37788)
Exp Realty
86 Monarch Woods Drive
Kitchener, Ontario
Gorgeous 100% Freehold DOUBLE Car Garage End Unit (Feels like a Single) Townhome in The High Demand Doon Area Close to Hwy 401, Conestoga College, Top Schools, Parks & All Other Major Conveniences. Beautiful All Brick & Stone Finish . Large 2065 Sq Ft With a very convenient Layout. Main Floor With a Spacious Foyer , Door from The GArage To The Inside. A Nice Size Recreation Room With a Walk Out to The Backyard. 2nd Level With a HUge Family Room, Full Size Dining Room & an Eat in White Kitchen With Custom BAcksplash & Added Pantry + Powder Room. Another Walk Out To a Huge sized Deck With Staircase down to the BAckyard. Upper Level With 3 Good Sized Bedrooms Including a large Primary BEdroom With a 3 Pce Ensuite Featuring a Glass Shower. Full 4 Pce Common Washroom + A Nice Size Multi Purpose Living Room/ Loft. Shows like New. Just move in & Enjoy. (id:37788)
Kingsway Real Estate Brokerage
5 Chesapeake Drive
Waterdown, Ontario
Welcome to 5 Chesapeake Drive! Located on a family-friendly street in the heart of Waterdown, just minutes from the vibrant downtown core with restaurants, shops and everyday conveniences all at your fingertips. This three-bedroom, two plus one-bathroom home has a double car garage and parking for up to five vehicles. Inside, be wowed by the double-storey ceiling and airy feel. The eat-in galley kitchen offers a bay window overlooking the property and flows into the cozy family room, complete with a fireplace and walkout to the back deck – perfect for entertaining in the warmer months. Also conveniently located on the main level, find the primary bedroom featuring a spa-inspired ensuite bathroom with dual sinks, a luxurious soaker tub, walk-in glass shower and a generously sized walk-in closet. Upstairs, two generously sized bedrooms share a modern four-piece Juliette bathroom. The lower level awaits your creative vision, ready to transform into your dream space. Don’t be TOO LATE*! *REG TM. RSA. (id:37788)
RE/MAX Escarpment Realty Inc.
1426 Caen Avenue
Woodstock (Woodstock - North), Ontario
A Must See! Welcome to 1426 Caen Avenue, Woodstock a beautifully maintained freehold townhome built by Claysam Custom Homes. This 3-bedroom, 3-bathroom home features a bright, open-concept main floor with an upgraded kitchen, a spacious dining area, and a large great room filled with natural light. Sliding doors lead to a fully fenced, oversized backyard perfect for family gatherings or outdoor entertaining. Upstairs, youll find a generous primary bedroom with an ensuite and a walk-in closet with custom cabinetry, along with two additional bedrooms, a full bathroom, and convenient second-floor laundry. The home also includes a single-car garage with inside access to the backyard. Located on a quiet, family-friendly street close to schools, parks, shopping, the Toyota Plant, Highway 401, and more. Stove, dishwasher, and refrigerator and dryer are new. (id:37788)
Homelife Power Realty Inc
47 Linda Lane E
Carling, Ontario
This is a one-of-a-kind Georgian Bay retreat with exceptional privacy, sitting on over 2 acres of wooded property right next to the pristine woodlands of Killbear Provincial Park. The lot features 196 feet of south-facing waterfront with a natural sand beach and a gently sloping, accessible shoreline. The fully winterized cottage has been recently modernized with updated bathrooms and a kitchen featuring vaulted ceilings, hardwood floors, and a new kitchen, as well as a screened-in porch. Closer to the water are two separate waterside cabins, each measuring just under 600 square feet. One of the cabins has been recently updated with a gorgeous cottage finish, a wood-burning fireplace, a new bathroom, and soaring vaulted ceilings that offer incredible water views. The other building is ready for your finishing touches and features a cedar-lined sauna, bathroom, and ample storage space. It is a true family compound and a classic Georgian Bay setting. (id:37788)
RE/MAX Parry Sound Muskoka Realty Ltd
228 Water Street
Guelph (Dovercliffe Park/old University), Ontario
Nestled on a mature, tree-lined lot in the heart of Guelph's sought-after Old University neighbourhood, this charming brick bungalow offers character, income potential, and an unbeatable lifestyle. Just steps from the river, Royal City Park, and the vibrant downtown core, the location alone is exceptional. With over 1,900 sq ft of total living space and a separate side entrance to the lower level, this property presents incredible flexibility. It's ideal for first-time buyers looking to offset their mortgage or investors seeking a highly rentable home that appeals to both families and students. The main level features two bedrooms and one bathroom, a bright and spacious living area, and original hardwood floors. The separate dining room offers the option to convert to a third bedroom, creating even more value and versatility. The lower level already includes a bathroom/plumbing, has excellent ceiling height, and provides enough space to create a two-bedroom accessory apartment. Alternatively, it can be finished to suit a growing family with a guest bedroom, recreation room, and home office. Out back, the spacious yard is private and peaceful. Imagine Saturday mornings spent strolling through Royal City Park to the farmer's market or grabbing a latte from a local café. Or, attract quality tenants with the walkability to the University of Guelph and nearby transit. Whether you're looking to live in a beloved neighbourhood with room to grow or invest in a property with strong rental appeal, 28 Water Street is an opportunity not to be missed! (id:37788)
Royal LePage Royal City Realty
25 Copeland Creek Drive
Tiny, Ontario
Experience luxury living at its finest on this secluded 1.6-acre estate, complete with a dream backyard oasis and breathtaking views of protected forest. This 5,200+ sq. ft., 5-bedroom, 5-bathroom home offers exceptional privacy, unmatched craftsmanship, and a layout designed for entertaining. A long armour stone-lined driveway leads you to the grand entrance. Inside, you'll find open concept living with hardwood and travertine floors, soaring cathedral ceilings, and a stunning stone-faced gas fireplace. The custom chefs kitchen boasts granite counters and backsplash, built-in paneled double Sub-Zero fridges, professional-grade appliances, a massive island with prep sink and beverage fridge, a walk-in pantry, and direct access to an oversized covered composite deck with skylights. The primary suite overlooks the serene backyard and features a spa-like 5-piece ensuite and walk-in closet. The fully finished walkout basement offers 8.5 ft high ceilings, in-floor radiant heat, bright above-grade windows, and three additional bedrooms including a second primary suite for extended stays. Step outside to your private resort: an in-ground pool, manicured gardens, stone accents, and a pool house with a 3-piece bathroom, outdoor shower, and drive-through garage door. The oversized triple-car heated garage with epoxy floors is perfect for car enthusiasts, while a Quonset hut provides extra storage. Additional features include a Generac backup generator, irrigation system, high-speed internet, and quick-closing availability. Minutes to marinas, golf, shopping, schools, GBG hospital, and beautiful Georgian Bay. What are you waiting for? (id:37788)
RE/MAX Georgian Bay Realty Ltd
32 Bonaventure Place
Penetanguishene, Ontario
A perfect 3-bedroom family home. This beautiful all-brick house is in a great neighbourhood. Features include kitchen, living & dining areas, 2 baths, full finished basement with large rec-room and whole other level below with tons of storage. An Immaculate backyard with deck area, manicured trees, and gardens. Paved driveway, forced/ central air, gas heat, the list goes on. Pride of ownership. (id:37788)
RE/MAX Georgian Bay Realty Ltd
10 Vega Crescent
Stoney Creek, Ontario
Pride of ownership is evident throughout this beautifully maintained and move-in-ready home. From the moment you step inside, you’ll notice how clean, bright, and thoughtfully cared for every space has been. Recent updates provide peace of mind and lasting value; Roof (2023), new windows on the main level and basement (2025), and 2nd level windows (2023). Enjoy year-round comfort with a high-efficiency furnace and A/C (2020) and new blinds throughout (2025). The home offers plenty of space for family living or multigenerational needs, featuring a separate entrance to the lower level and a rough-in for a second kitchen sink, perfect for creating an in-law suite or additional living area. Step outside to a charming backyard oasis ideal for relaxing or entertaining, complete with a hot tub (2017) and well-kept landscaping that adds to the home’s inviting feel. This is truly a home you can move right into and enjoy, inside and out. (id:37788)
Exp Realty
523 Exmoor Street
Waterloo, Ontario
Welcome to this bright and spacious 3+1 bedroom, 2.5 bath home located on a quiet street in a highly desirable Waterloo East neighbourhood close to schools, parks, shopping, & convenient highway access. The open-concept main floor features a guest bathroom, hardwood & tile flooring, a gas fireplace, an updated kitchen & sliders from the dining area leading to a new deck & patio overlooking the fully fenced backyard with storage shed, ideal for outdoor entertaining. Upstairs, you’ll find new luxury click vinyl flooring, a large primary bedroom with walk-in closet, & an updated main bath complete with a soaker tub, separate shower, & double sinks. A second bedroom also features a walk-in closet, providing ample storage. The finished basement offers a 4th bedroom, a 3-piece bathroom, & a versatile space perfect for a home office or workout area. Additional highlights include a double-wide driveway with parking for four vehicles, a 1.5-car garage with Tesla charger, rough-in for central vac, an on-demand water heater, a gas-line to your BBQ & a newer furnace & A/C (2017). This well-maintained home offers comfort, efficiency, and modern updates throughout—an excellent opportunity in a sought-after Waterloo location! (id:37788)
RE/MAX Solid Gold Realty (Ii) Ltd.
3545 Campden Road Unit# 8
Campden, Ontario
CUSTOM DEHAAN-BUILT BUNGALOFT BACKING ONTO PEACEFUL GREEN SPACE IN CHARMING CAMPDEN Welcome to a home where craftsmanship, comfort, and versatility come together — a beautiful custom DeHaan-built bungaloft, built in 2018 and providing over 2,800 square feet of finished living space. Designed for both empty nesters and families, this home is tucked away in a quiet cul-de-sac backing onto lush green space, combining country serenity and modern luxury just 10 minutes from the QEW. Step inside and feel the quality DeHaan Homes are known for. The open-concept main floor is the heart of the home — anchored by a chef’s dream kitchen with a massive layout, custom finishes, and seamless flow into the living and dining areas. Whether hosting family dinners or weekend get-togethers, the design makes it easy to cook and connect while enjoying peaceful views. The main-floor primary suite provides comfort and ease, featuring a large walk-in closet and spa-inspired ensuite. With main-floor laundry and thoughtful design, everyday living is simple and convenient. Upstairs, the second level has three spacious bedrooms, ideal for kids, visiting grandkids, or guests — a flexible layout that adapts to your lifestyle. Step outside to a covered porch and separate back deck immersed in nature, the perfect setting for morning coffee, barbecues, or quiet relaxation. Built with DeHaan’s renowned craftsmanship, this home showcases custom details, premium materials, and timeless style throughout. Located in the heart of Campden, you’ll love the close-knit community feel, nearby vineyards, and quick QEW access for easy travel. This is more than a home — it’s a lifestyle of comfort, connection, and quality. (id:37788)
Your Home Sold Guaranteed Realty Elite
18 Angela Crescent
Niagara-On-The-Lake, Ontario
Welcome to Your Ideal Family Home! This spacious, newly renovated home offers comfort, style, and functionality throughout. Featuring 4 generous bedrooms—including a primary suite with ensuite upstairs and 2 additional bedrooms in the fully finished basement—there’s room for the whole family. With 3 full bathrooms conveniently located on the main level, in the basement, and in the master suite, daily routines are a breeze. The finished basement provides extra living space perfect for a family room, home office, or guest suite. Enjoy modern, clean finishes and cozy carpeted stairs, along with the comfort of gas forced air heating and central air conditioning. Additional Highlights: Double car garage and private driveway; Fully-fenced backyard—ideal for children, pets, or entertaining. Prime Location Perks: Located in a quiet, family-friendly neighborhood, surrounded by parks, scenic trails, and vineyards. Minutes from schools, community centers, and local dining. A safe, well connected area close to all essential amenities. Don't miss your opportunity to view this beautiful home! (id:37788)
RE/MAX Escarpment Golfi Realty Inc.
884 Robert Ferrie Drive
Kitchener, Ontario
THIS IS THE ONE! Freehold END UNIT Townhome in highly desirable Doon, minutes to the 401, with RARE 1.5 car garage, DOUBLE WIDE driveway, backing AND siding onto greenspace! With upgrades galore, this home is finished top to bottom. From the moment you pull up, you'll notice its stunning exterior, featuring contemporary brick, stonework, and Maibec horizontal wood siding, and a thoughtfully designed interior, blending sophisticated style with everyday comfort. Be greeted with 9' ceilings on the main floor, a bright, open-concept main floor layout, ideal for entertaining. At the heart of the home is a designer kitchen with a show-stopping 10-foot island and breakfast bar seating for four. The spacious dining area and great room flow seamlessly together, framed by oversized patio doors leading to the expansive wrap around deck, backing onto private greenspace — ideal for weekend lounging, friends and family gathering, or just a perfect night outside. A chic 2pc bath and hardwood floors throughout the main level add warmth and character. Upstairs, you’ll find three spacious bedrooms, two full baths, upstairs laundry and a versatile loft space—perfect for a home office, play area, or creative nook. Wake up to a view of greenspace in the primary suite. A true standout offering SEPARATED walk-in closets, a fully upgraded spa-like ensuite with double vanity and custom glass walk-in shower. Downstairs, the finished basement offers even more flexible living space, featuring a luxurious 3-piece bath, rec room, and additional storage space. This home is perfect for anyone craving ample living space, the utmost care in upgrades and finishes, all within a central location. (id:37788)
Royal LePage Wolle Realty
265 Woodale Avenue
Oakville, Ontario
This exquisite custom built 4 + 1 bedroom 4.5 bath home for lease in Oakville boasts an array of features designed to elevate your living experience. You're greeted by a spacious interior complemented by hardwood flooring T/O the main & upper floors, providing both elegance & durability. The kitchen features a large island equipped with top-of-the-line appliances, including Jennair fridge and stove, a Bosch dishwasher & a Samsung laundry set. Entertainment options abound, with a home theatre boasting 8 seats crafted from A1 grade Italian Leather, offering the ultimate cinematic experience. Built-in speakers in both the main floor and basement allow you to immerse yourself in sound throughout the home. Step into the backyard oasis, complete with a Latham pool fiberglass pool (14x30) and spa (7.9x7.9), providing the perfect setting for leisurely swims and tranquil moments. Additionally, enjoy the covered porch and basketball court, offering endless outdoor enjoyment. The walk-up basement features a wet bar, gym room and a cozy bedroom, providing versatile spaces for various activities and accommodations. 3 gas Fireplaces spread warmth and ambiance throughout the home, while skylights invite natural light to illuminate the space. With meticulous attention to detail, this home has been freshly painted. Plus, with recent additions including the pool (built in 2023) and the fully legal basement (approved in 2022),you can enjoy peace of mind &modern amenities. Situated on a spacious corner lot measuring 60x141.50, this property offers both privacy and ample outdoor space for recreation and relaxation. (id:37788)
RE/MAX Aboutowne Realty Corp.
433b Lee Avenue
Waterloo, Ontario
Beautifully renovated semi-detached home in a quiet Waterloo neighbourhood, backing onto a spacious sports park and green space. This move-in ready home features brand-new flooring throughout, a fully finished basement adding extra living space, a completely restored bathroom, and a modern kitchen with new countertops and appliances. Exterior insulation and an updated façade give the home a fresh, modern look. Enjoy peaceful park views, great privacy, and a location close to schools, shopping, trails, and all major amenities — a perfect blend of comfort and convenience in one of Waterloo’s most desirable areas. (id:37788)
RE/MAX Real Estate Centre Inc.
5 Wellington Street S Unit# 1803
Waterloo, Ontario
Experience urban living at its finest in this stunning condo located in the heart of Downtown Kitchener at Station Park - just steps from transit and directly across from the Google office. This well-maintained and secure building offers an unmatched lifestyle with world-class amenities including a two-lane bowling alley with lounge, premier bar and games area with billiards and foosball, private hydropool swim spa & hot tub, fully equipped fitness and yoga/pilates studios with Peloton bikes, pet spa, and a beautifully landscaped outdoor terrace with cabana seating and BBQs. Enjoy the convenience of a concierge desk and private dining room with a full kitchen for hosting. The suite itself features an upgraded kitchen and is perched on a high floor offering breathtaking city views. A perfect blend of luxury, comfort, and unbeatable location! (id:37788)
RE/MAX Real Estate Centre Inc.
806 - 225 Harvard Place
Waterloo, Ontario
Opportunity for investors or first-time buyers to own this affordable condo in Lincoln Heights/Glenridge area. This well maintained 1 bedroom condo has updated kitchen and is carpet free. The unit features an open-concept layout with large windows, a spacious open concept living/dining area, and a nook ideal for working from home. Condo fees include heat, water & electricity with amenities that include men's & women's gym & sauna, library, games room, workshop, tennis court, party room, bike storage & laundry room. Residents enjoy underground parking, a secure in-house mail room and ample open visitor parking. Located steps from shopping, banking, and public transit with easy access to the expressway. Call for your private showing today! (id:37788)
Royal LePage D C Johnston Realty
1132 Limberlost Road
Lake Of Bays (Sinclair), Ontario
Escape to your own private retreat, perfectly tucked away in the heart of Lake of Bays yet just under 10 minutes from the amenities found in the Town of Huntsville. This rare offering combines the peaceful seclusion of cottage-country living with the convenience of being close to shops, dining, and year-round amenities in one of Muskokas most vibrant towns. Surrounded by whispering pines, rugged granite outcroppings, and the pristine beauty of Ontarios wilderness, this property captures the very essence of Muskoka. From the moment you arrive, you'll feel the quiet calm of the forest embrace you while knowing that all the conveniences of modern living are just down the road. At your doorstep lies the Limberlost Forest & Wildlife Reserve, a vast natural playground with miles of hiking and biking trails, as well as opportunities for canoeing, skiing, and snowshoeing, make this a year-round paradise for outdoor enthusiasts. Whether your passion is adventure or relaxation, this location delivers both in equal measure.The residence itself embodies the charm of Muskoka with warm, inviting living spaces, expansive windows that bring the outdoors in, and the cozy, rustic character that makes a cottage-country home so special. Imagine mornings with sunlight streaming through the trees, evenings gathered around an outdoor firepit, and weekends filled with everything from quiet reflection to family adventure.This is more than just a home, it's a lifestyle. Summers bring lazy afternoons by the lake, autumn paints the surrounding forests in brilliant colour, winters invite cozy fireside evenings, and spring awakens the landscape with fresh energy. Every season here feels like a postcard.Whether you're searching for a year-round residence, or a seasonal getaway, this is a property that truly delivers. Its combination of natural beauty, privacy, and unbeatable proximity to Huntsville ensures you won't just be buying a home, you'll be embracing the Muskoka way of life. (id:37788)
Sotheby's International Realty Canada
1067 Yankee Line
Selwyn, Ontario
This charming 3 bedroom home is situated on a large rural lot just minutes to Peterborough. Offering a spacious main floor with kitchen, dining area and living room all filled with natural light. On the main floor you will also find the primary bedroom, light and airy 3 pc bath and spacious foyer/laundry room. On the upper level there are two additional bedrooms and a 2 pc bath. For extra storage or finish for additional living space there is a large unfinished basement. A detached workshop is perfect for storage of toys or usable space for tinkering. The large yards provide plenty of room for children, pets or veggie gardens. A wonderful starter, retirement or family home. (id:37788)
RE/MAX Professionals North
7270 Topping Road
Mississauga, Ontario
Spacious bungalow with 4 bedrooms + den, 3.5 bathrooms and 3 kitchens. Enjoy the added convenience of driveway parking for 4 vehicles and an oversized garage. On the main floor, you will find a kitchen, a dining area, a spacious open living room, 3 bedrooms, a 4-piece bathroom, a 2-piece bathroom, and laundry. Downstairs, there are two living areas with their own individual access, each with a kitchen, living space, and a 4-piece bathroom. The large open backyard offers plenty of greenery. Providing abundant possibilities, this home is awaiting your personal touch. Ideally located close to all amenities, parks, schools including Humber College, Toronto Pearson Airport, with easy highway access and more. (id:37788)
RE/MAX Escarpment Realty Inc.
210 Glamis Road Unit# 51
Cambridge, Ontario
Freshly Updated & Move-In Ready! Welcome to Unit 51 - 210 Glamis Road, a recently refreshed home that's perfect for first-time buyers, downsizers, or investors. This bright unit has been freshly painted throughout and features new flooring, interior doors, and kitchen countertops to complement the stainless steel appliances. Outside, you'll your own private outdoor space to enjoy. Located in a well-maintained complex in the North Galt neighbourhood of Cambridge, you're just minutes from Franklin Boulevard shopping, schools, parks, and public transit. Enjoy convenience and low maintenance living! (id:37788)
Royal LePage Crown Realty Services Inc. - Brokerage 2
72 Cornerstone Drive
Hamilton, Ontario
SPACIOUS TOWNHOME IN HIGHLY DESIRABLE STONEY CREEK MOUNTAIN LOCATION Step into a home that combines convenience, comfort, and lifestyle in one of Stoney Creek Mountain’s most sought-after neighbourhoods. This 2-storey brick townhome boasts over 2,200 sq. ft. of finished living space, designed to meet the needs of families, professionals, and anyone who values both space and style. The main level welcomes you with a bright and spacious open-concept layout, perfect for everyday living and entertaining. A convenient main floor bathroom and laundry add practicality to the flow, while elegant winding staircases lead you upstairs to find three generously sized bedrooms. The upper level features two full bathrooms—including an ensuite—providing comfort and privacy for every member of the household. The fully finished basement expands your possibilities with a rec. room and versatile bonus room, ideal as a home office, gym, playroom, or guest space. With thoughtful design and flexibility, this home adapts to your lifestyle needs. Parking is never a concern thanks to the impressive 4-car concrete driveway paired with a 1.5-car garage, providing direct access to the deep backyard boasting a concrete patio. Whether you envision summer gatherings, space for kids to play, or a private retreat, the backyard is ready to bring your ideas to life. This location is hard to beat—nestled close to parks, schools, restaurants, big box stores, a theatre, and countless amenities. Quick highway access makes commuting seamless, whether you’re heading into Hamilton, Niagara, or the GTA. It’s a community that truly blends convenience with quality of life. If you’ve been searching for a townhome that delivers more space, more parking, more lifestyle—this is the one. Don’t wait to experience all that this incredible property provides. Your next chapter begins here. (id:37788)
Your Home Sold Guaranteed Realty Elite
2179 Britannia Road
Burlington, Ontario
ATTENTION: In-Law Potential - Country Living at Its Finest! Welcome to your own private retreat nestled on 2.27 acres of peaceful country living. This charming 3-bedroom home offers the perfect blend of tranquility and potential, with room to make it truly your own. Set back from the road, the property features a long driveway leading to a beautifully treed and private yard—ideal for those seeking space, serenity, and nature. Inside, the home offers comfortable living areas filled with natural light and warmth. The layout provides versatility, including in-law potential, perfect for extended family or guests. Enjoy the freedom to customize and create the home of your dreams, whether you envision modern updates or a cozy rustic vibe. Outside, you’ll find ample room for gardens, outdoor entertaining, and country adventures. Imagine morning coffee on the porch, evenings around a firepit, or simply soaking in the quiet sounds of nature. With its generous acreage and peaceful setting, this property is more than a home—it’s an opportunity to create your very own slice of heaven. Come experience the lifestyle you’ve been dreaming of—country charm, privacy, and endless potential all in one special place. (id:37788)
RE/MAX Escarpment Realty Inc.
5088 New Street Unit# 18
Burlington, Ontario
Experience modern comfort & everyday convenience in this bright, spacious end-unit townhouse nestled in Burlington's desirable Elizabeth Gardens. With 3 bedrooms, 2.5 baths & over 1,300 sq ft of thoughtfully updated living space, this home offers style, function & a warm sense of home. The upgraded kitchen features stainless steel appliances, a breakfast bar & a pantry, flowing into an inviting living room anchored bedrooms and additional bathroom provide ample space for family or guests. The finished basement offers a large rec room & bonus area ideal for a home gym or office. Enjoy a fully fenced backyard perfect for relaxing or entertaining, plus a private garage with convenient indoor access. With laminate flooring throughout, updated bathrooms, new washer/dryer & new furnace & AC (2021), this home is move-in ready. Walk to parks, schools, restaurants, grocery stores & new community centre, with easy access to Appleby GO, 403 & 407. A fantastic opportunity in a truly prime Burlington location. (id:37788)
Royal LePage Burloak Real Estate Services
82 Cotton Grass Street
Kitchener, Ontario
Welcome to 82 Cotton Grass Street, Kitchener! This bright and spacious 3-bedroom, 2.5-bath detached home is located in a desirable, family-friendly neighbourhood. The main floor features an open-concept layout with a comfortable living area, hardwood flooring, and walkout to a large deck and fully fenced backyard. The kitchen offers stainless steel appliances, a double sink, and ample cabinet space. Upstairs, the home includes three generous bedrooms, including a primary suite with walk-in closet, and two additional bedrooms with plenty of natural light. The finished basement provides a versatile rec room, a bathroom, laundry area, and additional storage. Conveniently situated close to schools (W.T. Townshend Public and John Sweeney Catholic), Sunrise Shopping Centre, Williamsburg amenities, Huron Natural Area, and with easy access to the Expressway, this home offers a perfect blend of comfort and convenience. Ideal for families or professionals seeking a well-maintained rental home in a great location. (id:37788)
Peak Realty Ltd.
539 Belmont Avenue W Unit# 210
Kitchener, Ontario
****OPEN HOUSE SUNDAY OCTOBER 19TH, 2-4 PM ***AVAILABLE FOR QUICK CLOSING****BELMONT VILLAGE! AVAILABLE NOW! FOR SALE 2 BEDROOM, 2 FULL BATHROOMS, 2 UNDERGROUND GARAGE PARKING SPOTS, INSUITE LAUNDRY, SOUTHERN EXPOSURE BALCONY, LOCKER Steps to Belmont Village! Bright and cheery condo with 2 bedrooms & 2 full baths! Unit features 9 foot ceilings throughout, granite countertops with classic espresso cabinets and stainless steel appliances! Breakfast bar overhang overlooks living room w/ electric fireplace and is perfect for entertaining! Enjoy morning coffee and lovely sunrise view from your private balcony. 2 full bathrooms with granite counter tops and sleek ceramic tile. This unit features a convenient in suite laundry room with added storage space. Spacious primary bedroom with walk in closet and en suite with step in large tiled shower. TWO underground parking spots included and locker. This condo is home to young professionals and empty nesters. Theater, gym, party room, locker and guest suites. Enjoy a midtown location in prime BELMONT VILLAGE and walk to choice shops, restaurants, pubs, schools, Grand River Hospital, Sunlife Financial, Iron Horse trail plus more! (id:37788)
RE/MAX Twin City Realty Inc.
25 Wellington Street S Unit# 1511
Kitchener, Ontario
Brand new unit from VanMar Developments. Stylish 1 bed suite at DUO Tower C, Station Park. 503 sf interior + doublewide private balcony. Open living/dining, modern kitchen w/ quartz counters, breakfast bar & stainless steel appliances. Primary bedroom with direct walk out onto balcony. Double door in suite laundry & storage. Enjoy Station Park’s premium amenities: Peloton studio, bowling, aqua spa & hot tub, fitness, SkyDeck outdoor gym & yoga deck, sauna & much more. Steps to transit, Google & Innovation District. (id:37788)
Condo Culture
1255 Commissioners Road W Unit# 701
London, Ontario
Experience luxury penthouse living in the heart of Byron village with this stunning two-story condo. Just steps from Springbank Park and Storybook Gardens, you’ll enjoy extensive walking and cycling trails along the Thames River, with easy access to downtown London and Western University. This home boasts a chef’s kitchen with quartz countertops, over the hood microwave, electric range and a spacious sit-up peninsula, creating an ideal space for entertaining. Upstairs, relax in the gorgeous primary suite featuring a walk-in closet, beautifully finished 4-piece bath, private balcony and an additional bedroom. With two private balconies on separate floors overlooking Byron village and Boler Mountain, this residence offers a rare blend of elegance and natural beauty. Don’t miss the chance to make this unique penthouse your own—call or text today. (id:37788)
Keller Williams Innovation Realty
18 Calais Place
Kitchener, Ontario
A beautiful, clean, 3-bedroom, 2-bathroom, 2-storey semi-detached house for rent in a small residential neighbourhood in the Fischer-Hallman & Victoria St area. With its finished basement, its large, fenced back yard (including a tobogganing slope and firepit!), and its location on a quiet cul-de-sac, it’s an ideal place for a family or a professional couple working from home. The long driveway has room for up to 3 vehicles. Walking trails are nearby and shopping & amenities are just a short distance down the road. No smoking & no pets. (id:37788)
Century 21 Heritage House Ltd.
8 Malvern Crescent
Guelph (Pineridge/westminster Woods), Ontario
Welcome to 8 Malvern Crescent, where lifestyle meets space and serenity. Tucked into a quiet, established neighbourhood, this home sits on an impressive 89 x 188-foot lot offering a rare park-like setting thats perfect for families, entertainers, and anyone craving a bit more breathing room. The backyard is a private oasis, complete with beautifully maintained gardens, multiple patios, and an above-ground pool that promises endless summer fun. Whether you're hosting a barbecue or enjoying a morning coffee in the sun, this outdoor space delivers.Inside, the home offers surprising space and thoughtful design. The main living areas flow effortlessly, with a generous living room, an elegant dining space, and a functional kitchen ready for your next culinary adventure. The family room is a showstopper; bright, spacious, and offering direct access to a private patio, ideal for those cozy evening hangouts.What truly sets this home apart, though, is the newly finished walkout basement. This lower level adds a whole new dimension of flexibility, perfect as an in-law suite, guest quarters, or your ultimate entertainment zone. With multiple rooms (including bonus space under the garage), there's more than enough room to customize it to your lifestyle.From the top to the bottom, inside and out, 8 Malvern Crescent offers comfort, charm, and room to grow. With an oversized lot like this, opportunities are endless, and increasingly rare. Book your private showing today and see why this home isn't just a place to live, it's a place to thrive. (id:37788)
Exp Realty
86 - 86 Laurie Crescent
Owen Sound, Ontario
sought-after Bayview Heights neighbourhood in a popular central location, this condo townhouse offers rare privacy with no rear neighbours. Units in this section seldom come up for sale - and it's easy to see why. Inside, you'll find modern updates throughout, including a gorgeous kitchen with quartz countertops, sleek stainless-steel appliances, and a stylish backsplash. The flooring and bathrooms have also been tastefully updated, giving the home a fresh, contemporary feel.Enjoy relaxing in the living room with a view of the greenery through your patio doors, or step outside to your private back deck - perfect for summer evenings. The main floor features a convenient two-piece bath, while the second level offers a full four-piece bathroom. The basement is partially finished, featuring a spacious rec room that would make an ideal home gym, hobby space, or bonus TV room. With low condo fees of just $345 per month covering exterior maintenance (windows, doors, roof), grass cutting, and more, this home offers easy, low-maintenance living in one of Owen Sound's most desirable and well-connected neighbourhoods. (id:37788)
Century 21 In-Studio Realty Inc.
209 - 135 James Street S
Hamilton (Corktown), Ontario
Discover the perfect blend of space, comfort and convenience in this oversized 1 bedroom condo at the prestigious Chatau Royale - boasting soaring 9' ceilings and tranquil courtyard views that make everyday feel like a retreat. As the largest 1 bedroom layout in the building, this sun-filled unit offers a rare sense of openness while still feeling warm and inviting - perfect for cozy nights in or stylish entertaining. Just steps from the GO Station, vibrant James South dining, Augusta nightlife, and St. Joe's Hospital, you're always connected to the best of Hamilton. With premium amenities like a 24hr concierge, fully equipped gym, lush garden terrace with BBQ's, in-suite laundry and your own owned garage parking and locker, this is elevated urban living with a soul. Water, heat and air-conditioning included in the condo fees, it's easy to live in, as it is to love. (id:37788)
Keller Williams Home Group Realty
200 Sixth Street
Midland, Ontario
Welcome home to one of the most versatile properties in Midland, perfect for multi-generational families or first-time buyers looking for flexibility and comfort. The upper level offers amazing views over Midland Harbour, a bright open layout, and a primary bedroom with walkout to a private hot tub area, the perfect place to relax and unwind after a long day. The lower level features a separate suite that's ideal for extended family or as an income helper to make monthly expenses more manageable and keep more money in your pocket for enjoying all the amazing things this area has to offer. Outside, you'll love the fully fenced backyard, a private retreat with space to entertain, play, or simply enjoy the outdoors. Recent updates include a new furnace (2022) with updated AC, a full upper-level renovation (2021) featuring granite counters and engineered acacia flooring, new soffits, fascia, and eavestroughs (2021), a new back door (2024), and a new hot tub cover and pump (2025). Previous updates (2017) include separate 100 AMP hydro panels for each unit, new windows and doors, and a paved driveway. Conveniently located near the hospital, schools, Victoria Park, and the waterfront trail, this home combines comfort, lifestyle, and smart living all in one. (id:37788)
Keller Williams Co-Elevation Realty
54 Jephson Street
Tay (Victoria Harbour), Ontario
This solid century home is move-in-ready and full of potential! Located in the heart of Victoria Harbour, this charming three-bedroom, two-bath home offers over 1,300 sqft of living space with a spacious open main floor, bright eat-in kitchen, and roomy main floor laundry room. Enjoy hardwood and laminate floors throughout, plus updated siding and lower windows in 2018. Situated on a large, fully fenced lot, the backyard offers ample room for outdoor enjoyment, from relaxing on the raised deck to playing catch on the lawn or taking on future outdoor projects. Located close to schools, parks, beaches, and just minutes from major amenities, including Highway 12, this is an ideal location for commuters heading to Orillia, Barrie, and beyond. Don't miss out on this opportunity to get into the market and add your personal touch to this lovely home. (id:37788)
Team Hawke Realty
37 Shipley Avenue
Collingwood, Ontario
This newly built semi-detached home offers approximately 1,600 sq. ft. of thoughtfully designed living space on a generous 30 x 104 ft lot. The curb appeal is immediate, beautifully landscaped gardens frame the walkway, leading you to a covered front porch that provides a welcoming spot to enjoy a morning coffee. The stylish, upgraded front door sets the tone for the homes modern finishes and attention to detail.Inside, a bright front office or sitting room overlooks the street. This space is ideal for working from home, setting up a reading nook, or simply relaxing while enjoying the view of the neighbourhood. The main floors 9 ft ceilings create an open, airy feel, enhanced by upgraded interior doors and pot lights throughout.The family room is warm and inviting, featuring wood flooring, large windows that fill the space with natural light, and a stunning shiplap feature wall with an electric fireplace, perfect for cozy evenings after skiing at the mountain. The dining area accommodates a large table for hosting friends and family,and flows into the upgraded kitchen.The kitchen is upgraded offering extended upper cabinets finished with crown molding, a full-depth cabinet above the fridge and a dedicated pantry. A stylish powder room with an upgraded vanity completes the main floor.Upstairs, you'll find three spacious bedrooms and two full bathrooms. The primary suite offers space for a king-size bed with a walk-in closet, and ensuite featuring a walk-in glass shower. The second 4 PC bathroom is great for guests and showcases a new stylish vanity. Great closet space throughout.The lower level offers a blank canvas for future expansion, with a rough-in for a bathroom already in place.Mechanically, this home is just one year old, offering peace of mind with low-maintenance living for years to come. It features a full brick front, 200 amp electrical panel, and a single-car garage with inside entry and a garage door opener. (id:37788)
Royal LePage Locations North
600 Silverbirch Boulevard Unit# 102
Hamilton, Ontario
Spacious 2 bedroom, 2 bathroom in the amenities-rich Villages of Glancaster, just south on the Hamilton Mountain. Easily accessible by major arteries, this well-run community is quiet and friendly. Perfect for the active mature set with loads of on-site options- saltwater pool, tennis courts, sauna, gym, exercise classes, billiards room and library as well as organized social activities and crafts. It really has it all. Plus it's close to Hamilton (John Munroe) airport for the traveler. This bright unit was freshly painted in a neutral tone throughout and is spotless. The broadloom was just cleaned and has years of service left. The view is to the West and overlooks mature maples and lawn- very private. A cozy balcony offers fresh-air access to enjoy this view. And the neighboring unit balcony is just opposite allowing for conversation, if desired. It's a lovely community with so much to offer- adult living at it's finest! Pets are allowed with a canine size restriction of 25 pounds. (id:37788)
Royal LePage State Realty Inc.
509 Dunbar Road
Cambridge, Ontario
Welcome to this beautifully renovated 2-bedroom, 1-bath home in the heart of Cambridge — where comfort, functionality, and style come together seamlessly. Step inside to discover a bright, open layout featuring new flooring throughout creating a clean and modern feel. The brand-new kitchen is a true highlight, showcasing stainless steel appliances, ample cabinetry, and a thoughtful design that blends elegance with practicality. The basement, currently used as a bedroom, offers flexibility for your lifestyle — whether you envision a cozy rec room, home office, or creative studio. Outside, you’ll find a spacious backyard perfect for relaxing or entertaining, along with a large shed that can easily serve as a workshop or extra storage space. Located in a prime area of Cambridge, this home is just minutes from shopping centres, top-rated schools, hospitals, parks, public transit, and major highways, ensuring ultimate convenience for modern living. With its blend of fresh updates, versatile spaces, and unbeatable location, 509 Dunbar Rd is ready to welcome you home. (id:37788)
Flux Realty
63 Linndale Road
Cambridge, Ontario
A beautiful family home located in a highly desirable neighborhood. Welcome to 63 Linndale Rd located in the West Galt portion of Cambridge. As you approach you are welcomed by a large covered porch, perfect for that morning coffee or evening drink. The spacious main floor features two living rooms for family and friends to gather, an updated dining room with large window, a modern kitchen with backsplash and a dishwasher. There is also a bright white feature fireplace with sliding door access to the massive deck space and pool sized back yard. Upstairs offers 3 bedrooms, updated laminate flooring and a modern 4 piece bathroom. The primary bedroom presents a 3 piece ensuite bathroom, and double closet. Downstairs in the finished basement (2022) you will find an additional bedroom, 3 piece bathroom and excellent sized rec room for family movie nights or watch the big game. There is also an abundance of storage available. This great home is close to amazing schools, parks, trails and less than a 10 minute drive to the 401 at Conestoga College. You are also a short drive to the new gaslight district Downtown Cambridge, and The Westgate Shopping Plaza. Book your showing today and enjoy this lovely home for years to come. (id:37788)
RE/MAX Twin City Realty Inc.

