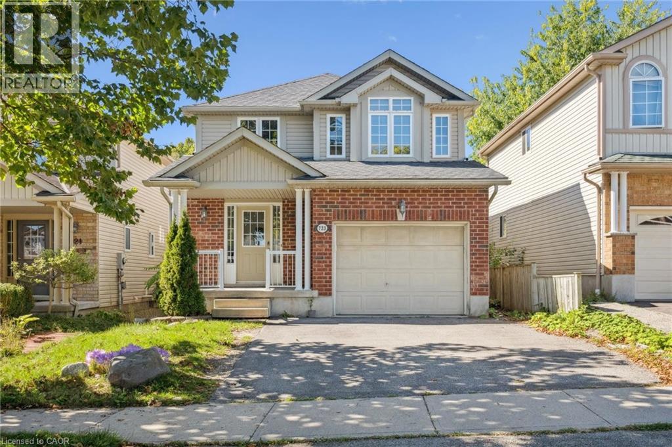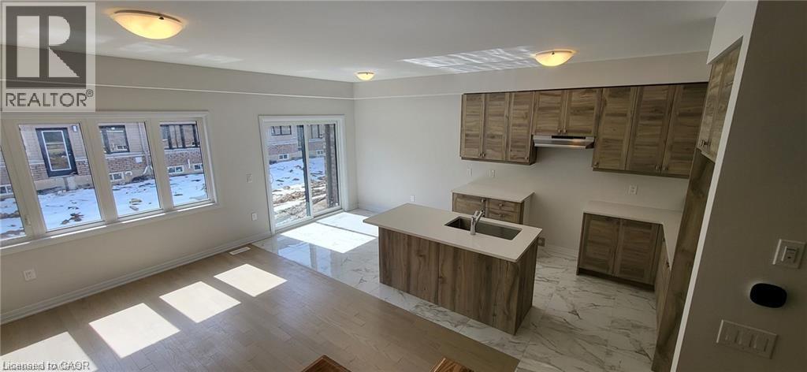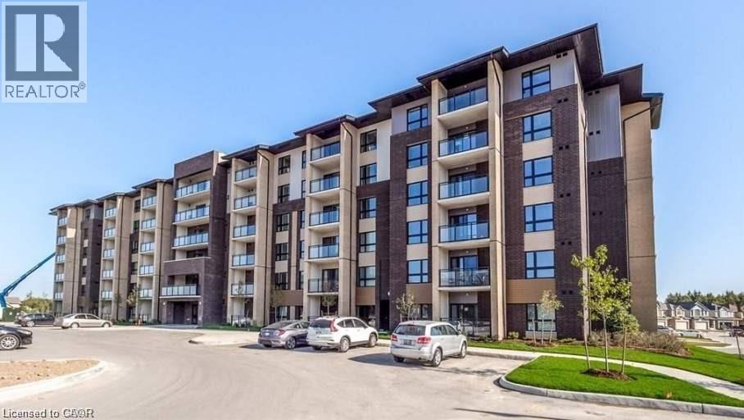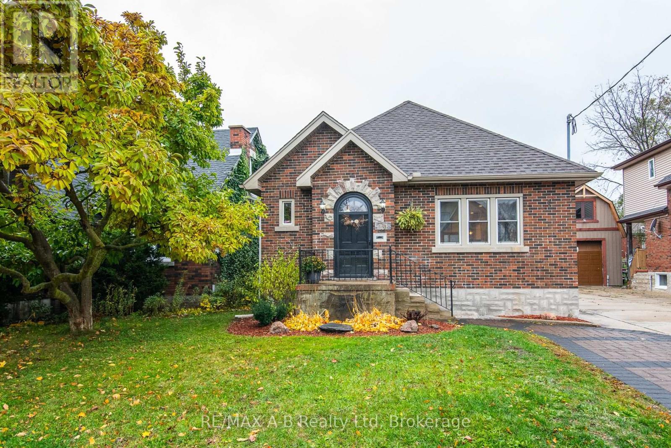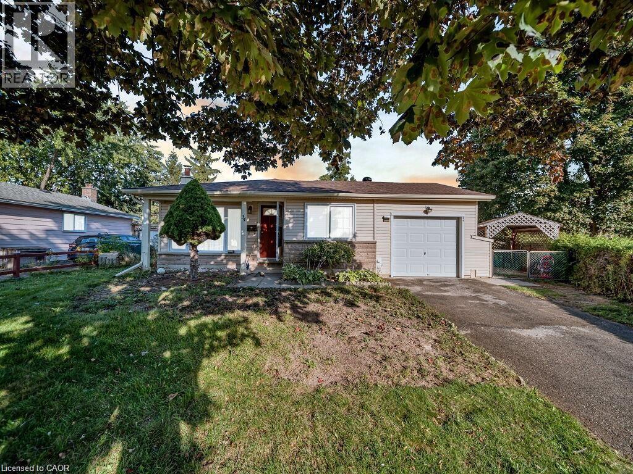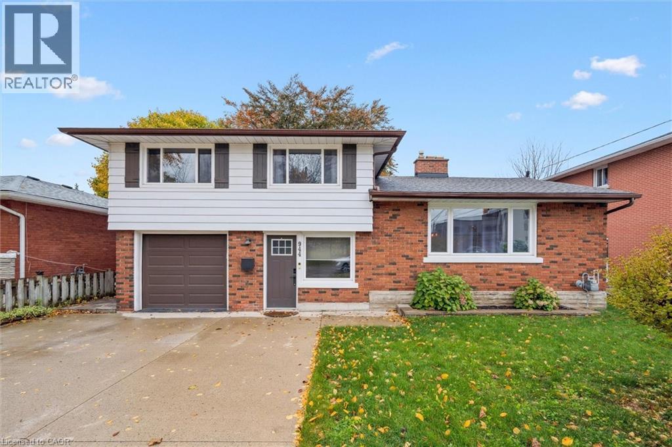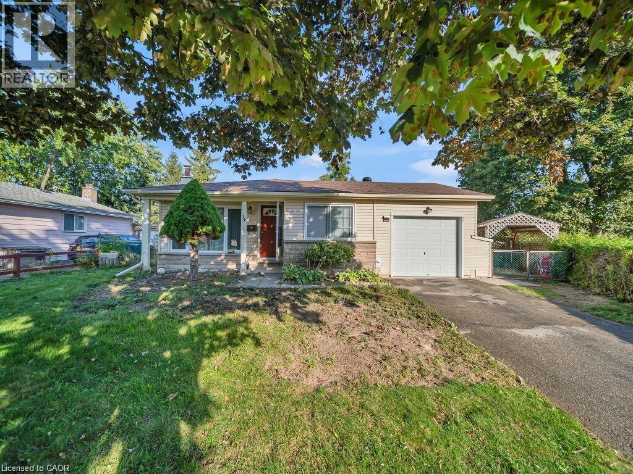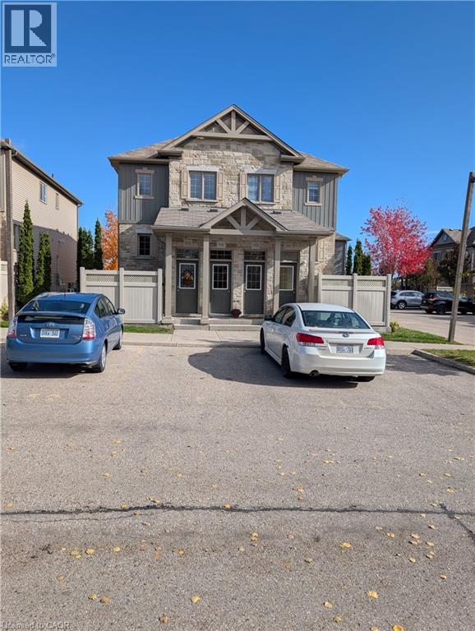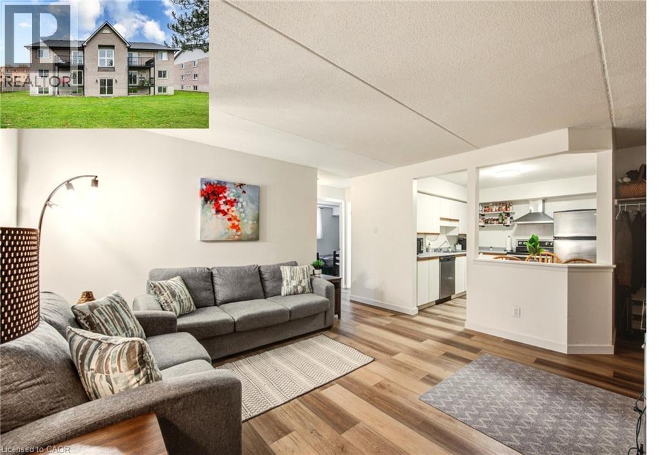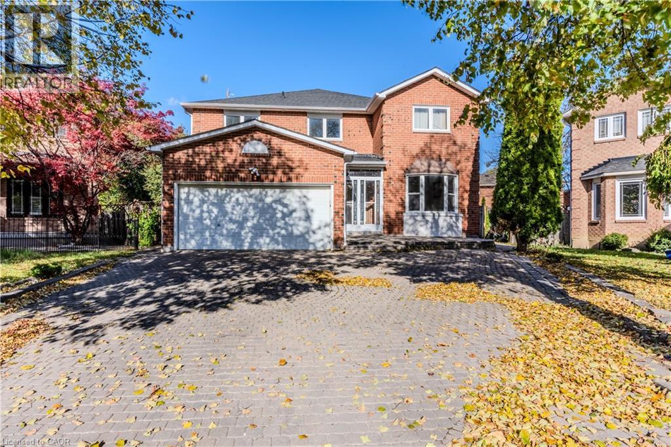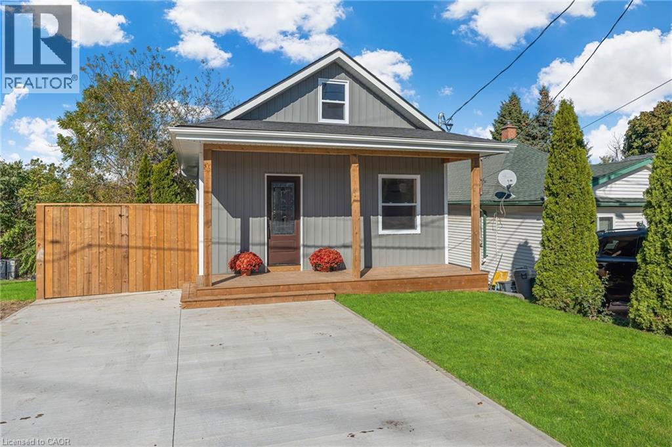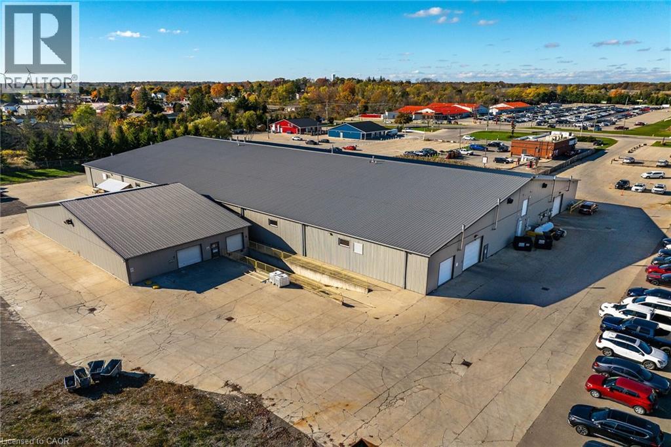723 Black Cherry Street
Waterloo, Ontario
MOVE-IN READY! Over 2,700 sq ft of beautifully updated living space, this 4 beds & 4 baths single detached home in Columbia Forest / Clair Hills welcomes you to come view its inviting layout. Bright spacious rooms and entertaining potential! Enter through the large foyer to find main floor laundry and gorgeous open concept main level. The kitchen features stainless steel appliances, granite countertops with breakfast bar and plenty of cabinet space. The dining room with double French Doors to the back deck is a perfect place to gather with family. On the 2nd floor, you will take in the immense master bedroom complete with jacuzzi en-suite and walk-in closet, and two additional bedrooms plus a 4pc main bathroom. The basement is finished with a 4th bedroom, a large rec-room and a 4th bathroom. Also here is a bonus kitchenette with some storage space. Enjoy the beautiful backyard, perfect for BBQ and dining under the pergola. Outdoor living enjoyed in a fully fenced yard is a summer retreat. Recent Update: New vinyl flooring and baseboards on main and 2nd floors (2025). New paint throughout including walls, doors and windows (2025). New bathroom tiles and lights (2025). New dining room light fixtures and new kitchen pot lights (2025). Newly installed staircase carpet and light fixture (2025). Updated basement bathroom and kitchenette. Enjoy the beautiful backyard, perfect for BBQ and dining under the pergola. Outdoor living enjoyed in a fully fenced yard is a summer retreat. This home is located close to schools, playgrounds, bus route(s) and shopping. (id:37788)
Royal LePage Peaceland Realty
466 Adelaide Street
Arthur, Ontario
PART BLOCK 137 61M248 PART 10 61R22581 COUNTY OF WELLINGTON SUBJECT TO AN EASEMENT FOR ENTRY AS IN WC724489 TOWNSHIP OF WELLINGTON NORTH. Newly built, 3 bed, 2.5 bath, 2 storey townhome in Arthur. The main floor has a large open Kitchen, dining and living area with lots of natural light. The upper level boasts 3 nice bedrooms, the primary bedroom features a walk-in closet, large soaker tub, and tiled shower. Basement included, take comfort knowing there is ample amount of storage space for your personal belongings. The garage features an auto garage door and a roughed-in EV charger. Just 35 minutes to Orangeville, 20 minutes to Fergus & Elora, or 40 minutes to Guelph. (id:37788)
Century 21 Right Time Real Estate Inc.
25 Kay Crescent Unit# 207
Guelph, Ontario
Stunning Upgraded 2 Bed Suite. One Of The Largest apartments in The Highly Sought After Clairity 2 Condos In South Guelph. This 940 Sqft Luxury Suite Features Modern, Professional Finishes Throughout with High Grade Durable Vinyl Floors, Quartz Counters In Baths And Kitchen. Modern kitchen with oversized movable breakfast island, backsplash, and upgraded cabinetry. 2 Full Bathrooms Including 3Pc Master Ensuite. Ensuite laundry room For Additional Storage Space. Located in the heart of south Guelph minutes to all amenities. (id:37788)
RE/MAX Real Estate Centre Inc.
131 Mill Street
Kitchener, Ontario
Adorable! It's the word which best describes the Fairy Tale exterior of this delightful home. But don't let that fool you. The interior is surprisingly spacious and has been fully updated! From the moment you pass through the charming entranceway with its original rounded-top door, you're greeted by the open-concept principal rooms. Featuring luxury vinyl plank flooring and pot lights, the living room and dining area lead to the renovated kitchen with soft close cabinets and hard surface countertops. The main floor offers 2 good-sized bedrooms and a 4-piece bath. The upper-level primary is a surprise with its vaulted ceiling and decorative wood beams as well as a 3-piece bathroom that boasts a jacuzzi! But it doesn't stop there. The fully finished basement features a large rec room with pot lights and built-in speakers, an office and a 2-piece, newly installed, bathroom. The fenced yard and and detached garage complete the picture. Situated in a great neighbourhood and close to St. Mary's Hospital, Schneider Creek and the Iron Horse Trail. Let your own Magical Story start here, at 131 Mill Street. (id:37788)
RE/MAX A-B Realty Ltd
34 Belwood Crescent
Kitchener, Ontario
Welcome to 34 Belwood Crescent, Kitchener! A true diamond in the rough, this charming 3-bedroom bungalow is nestled in the highly desirable Kingsdale neighbourhood a fantastic opportunity for investors or first-time buyers looking to offset their mortgage. This home features a brand-new, legal 2-bedroom basement unit with a separate entrance and full bathroom — perfect for generating steady rental income. In addition, there’s a second finished basement area with one bedroom and a full bathroom, ideal for owner use or a potential in-law suite, offering exceptional flexibility for multi-generational living or additional income potential. Set on a pie-shaped lot with an attached garage, this property provides a solid foundation for your renovation vision. Inside, the spacious living area invites your creative touch — imagine transforming it into a warm and stylish gathering space for relaxing evenings or entertaining friends and family. The bright, well-sized bedrooms are ready for your personal updates. Outside, the large backyard offers endless possibilities — host summer barbecues, create a lush garden oasis, or even explore the potential for a garden suite The location is unbeatable — just steps to Fairview Park Mall, the ION LRT, shopping, dining, schools, and all major amenities. Don’t miss this incredible opportunity to revitalize and invest in one of Kitchener’s most sought-after communities. With a little vision and effort, 34 Belwood Crescent could truly become the home of your dreams. (id:37788)
RE/MAX Twin City Realty Inc.
944 Concession Road
Cambridge, Ontario
Welcome Home to this beautifully maintained and thoughtfully renovated single detached side-split with an attached single-car garage — offering the perfect blend of modern upgrades and family-friendly functionality. Step inside to find a bright, open layout featuring 3 spacious bedrooms on the upper level and an additional bedroom on the lower level, perfect for guests, a home office, or growing family needs. The home includes a 4-piece bathroom on the upper level and a convenient powder room in the basement, both tastefully updated with contemporary finishes. Living room has an electric fireplace and large windows complete with newer pot-lights to enjoy all times of the day! The kitchen provides lots of counter and cupboard space for all your family to enjoy. Enjoy peace of mind knowing that a backflow preventer has been professionally installed in the basement, adding an extra layer of protection for your home. Over the years, this home has seen numerous renovations, from stylish finishes and fresh paint to modern touches throughout — move-in ready and full of charm. The inviting living areas, functional kitchen, and private backyard make this property perfect for entertaining or relaxing after a long day. Book your viewing today! (id:37788)
RE/MAX Twin City Realty Inc. Brokerage-2
34 Belwood Crescent
Kitchener, Ontario
Welcome to 34 Belwood Crescent, Kitchener! A true diamond in the rough, this charming 3-bedroom bungalow is nestled in the highly desirable Kingsdale neighbourhood a fantastic opportunity for investors or first-time buyers looking to offset their mortgage. This home features a brand-new, legal 2-bedroom basement unit with a separate entrance and full bathroom — perfect for generating steady rental income. In addition, there’s a second finished basement area with one bedroom and a full bathroom, ideal for owner use or a potential in-law suite, offering exceptional flexibility for multi-generational living or additional income potential. Set on a pie-shaped lot with an attached garage, this property provides a solid foundation for your renovation vision. Inside, the spacious living area invites your creative touch — imagine transforming it into a warm and stylish gathering space for relaxing evenings or entertaining friends and family. The bright, well-sized bedrooms are ready for your personal updates. Outside, the large backyard offers endless possibilities — host summer barbecues, create a lush garden oasis, or even explore the potential for a garden suite The location is unbeatable — just steps to Fairview Park Mall, the ION LRT, shopping, dining, schools, and all major amenities. Don’t miss this incredible opportunity to revitalize and invest in one of Kitchener’s most sought-after communities. With a little vision and effort, 34 Belwood Crescent could truly become the home of your dreams. (id:37788)
RE/MAX Twin City Realty Inc.
931 Glasgow Street Unit# 35b
Kitchener, Ontario
Bright and updated 3-bedroom, 2-bath townhouse located in a highly desirable neighbourhood. With a spacious layout and modern upgrades, this home is perfect for families and professionals looking for comfort and convenience. The main floor features an inviting living room and dining area filled with natural light. The main floor NEW laminate flooring flows seamlessly into a modern kitchen featuring all NEW stainless-steel appliances, and a breakfast nook with a door to a large private deck, ideal for casual dining or entertaining guests. Upstairs, you’ll find three generously sized bedrooms and a well-appointed main bath. The entire home is freshly painted and showcases NEW lighting fixtures throughout. Extra closet space on both floors and even under your deck for the additional storage space. Located between Resurrection High School and the Food Basics Plaza and conveniently located close to Westmount Golf Club and all the amenities and shops at The Boardwalk. You’ll also enjoy being just minutes away from Uptown Waterloo, UW and WLU, adding even more convenience to your lifestyle. This home is vacant and a quick move-in is possible. Full Applications with copies of your Driver's licences, Credit Reports and Proof of Employment are required. MOVE IN NOW! This townhome is vacant! (id:37788)
RE/MAX Solid Gold Realty (Ii) Ltd.
50 Campbell Court Unit# 304
Stratford, Ontario
Stylish & Affordable Condo Living in famous & charming Stratford for only 299k! Enjoy modern comfort & LOW-MAINTENANCE LIVING in this beautifully refreshed 2-bedroom, 1-bath condominium, nestled on a QUIET COURT in one of Stratford’s most convenient neighbourhoods. This warm & inviting home features BRAND-NEW WINDOWS THROUGHOUT, NEW LUXURY VINYL PLANK FLOORING, & NEW BASEBOARDS for a clean, contemporary look. The UPDATED BATHROOM adds a touch of modern style, while the EAT-IN KITCHEN with stainless steel appliances offers both function & charm. You’ll also appreciate IN-SUITE LAUNDRY, a dedicated parking space, & a separate STORAGE ROOM for added convenience. The large primary bedroom provides generous space & natural light, complemented by the home’s overall CARPET-FREE design, & NEWER BASEBOARD HEATERS for year-round comfort. Set in a quiet, well-maintained low-rise building with SECURE ENTRY & AMPLE VISITOR PARKING, this condo offers an unbeatable blend of affordability & lifestyle. Located steps from the Stratford Rotary Complex, Farmers Market, schools, & just minutes from the Avon River/Lake Victoria, Upper Queen’s Park, & the renowned Stratford Festival Theatre. Condo fees include all all ground & building maintenance & all utilities except for hydro, making this an incredible opportunity for young professionals, small families, empty nesters, or investors seeking value. Experience the best of both worlds—urban convenience & small-town warmth—all at an exceptional price point! (id:37788)
RE/MAX Real Estate Centre Inc.
8 Dingwall Court
Brampton, Ontario
Welcome to this spacious and beautifully maintained 4-bedroom, 2.5-bath detached home, perfectly designed for comfortable family living. Step inside to a bright and inviting foyer featuring generous living and dining areas, ideal for entertaining or relaxing with loved ones. The kitchen offers ample cabinetry and counter space, seamlessly flowing into a cozy breakfast nook and family room. A versatile den provides the perfect space for a home office, playroom, or quiet retreat. Convenience is at its finest with laundry located on the main floor, making daily routines effortless. Upstairs, you’ll find four spacious and oversized bedrooms, including a primary suite with a private ensuite bathroom and plenty of closet space. Enjoy the benefits of a large, fully detached lot—ideal for outdoor gatherings, gardening, or simply enjoying your own backyard. Located in a family-friendly neighborhood, close to schools, parks, shopping, and transit, this home blends comfort, functionality, and style for modern living. (id:37788)
Keller Williams Innovation Realty
3 Ball Avenue E
St. Catharines, Ontario
Welcome Home to 3 Ball Avenue, St. Catharines! Charming, unique, and full of personality, this lovely home is the perfect match for first-time buyers looking for something special. Nestled near the escarpment, 3 Ball Avenue combines cozy character with a surprisingly flexible layout and stunning views you’ll never get tired of. Step inside to a welcoming entry that leads to the main-floor bedroom and a convenient powder room, ideal for guests or a home office. Continue through to the bright kitchen and dining area, where natural light pours in and a patio door opens to your private balcony deck overlooking the escarpment. It’s the perfect spot for your morning coffee or an evening unwind. From the kitchen, a charming staircase leads to a fun and versatile loft, the kind of space that sparks creativity and comfort. Whether you turn it into a reading nook, a hobby room, or a cozy lounge, it’s sure to become a favourite corner of the home. Downstairs, the fully renovated lower level offers a welcoming living room with a walk-out to the backyard, ideal for entertaining or quiet nights in. You’ll also find a stylish 3-piece bathroom and a second bedroom. Located in a peaceful St. Catharines neighbourhood close to schools, parks, and shopping, this home delivers both convenience and character in one tidy package. Cute, clever, and move-in ready, 3 Ball Avenue is the little house that feels like home the moment you walk in. (id:37788)
Royal LePage Nrc Realty Inc.
43 Talbot Street E
Cayuga, Ontario
Prime opportunity to lease a high-exposure 45,000 sq. ft. Industrial/Commercial facility ideally located in the heart of Cayuga. Excellent street visibility on a main thoroughfare. The building’s expansive footprint is ideal for manufacturing, warehousing, distribution, or large-scale commercial operations. Featuring multiple bay doors, loading dock, ample power supply, and 14’ high ceilings, this versatile space is designed to accommodate a wide range of business uses. The property also includes generous on-site parking, easy transport access, and functional office and administrative areas. Opportunity to be divided into separate units. Strategically located with easy access to major routes connecting to Hamilton, the Niagara region, and the GTA, this site offers convenience, exposure, and flexibility. Whether you’re expanding your operation or establishing a new headquarters, this property provides the space and presence to make an impact. (id:37788)
RE/MAX Escarpment Realty Inc.

