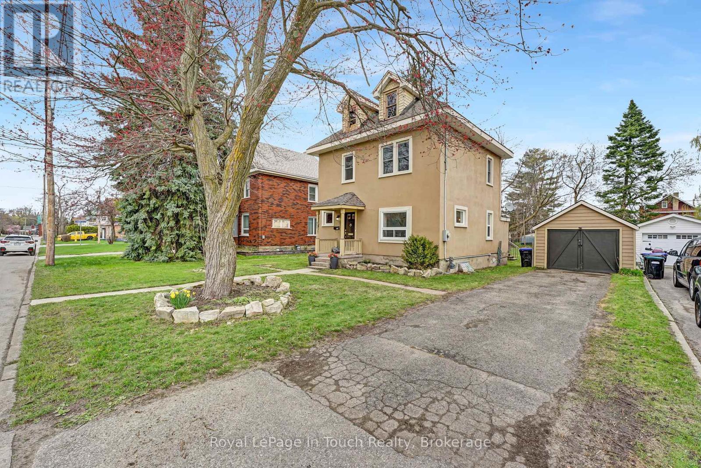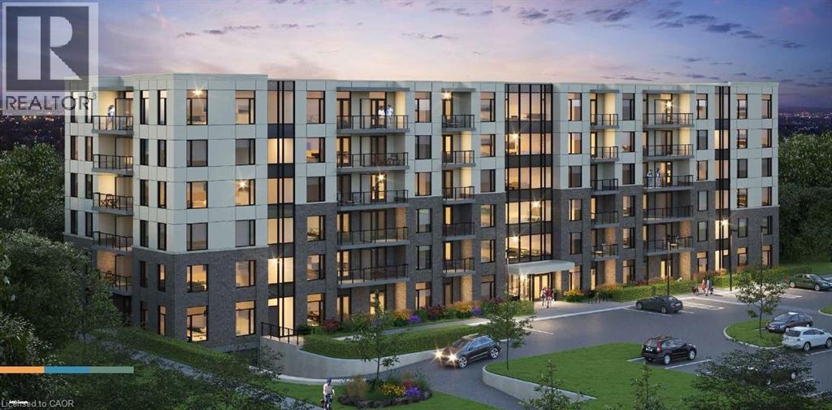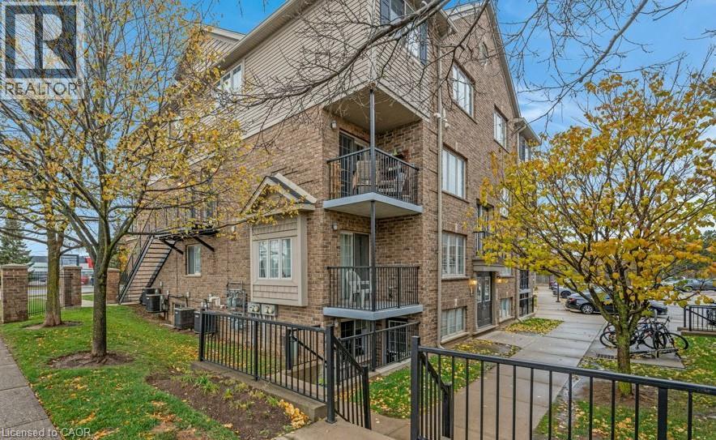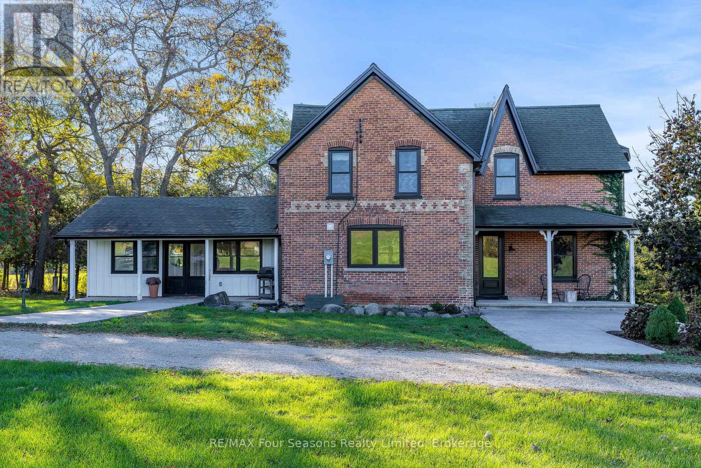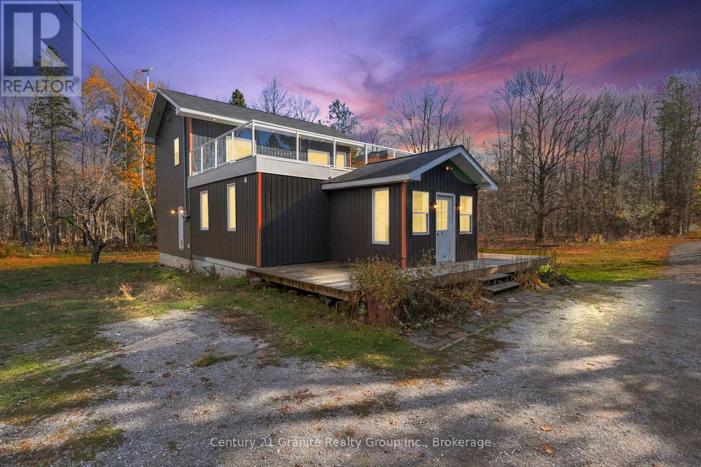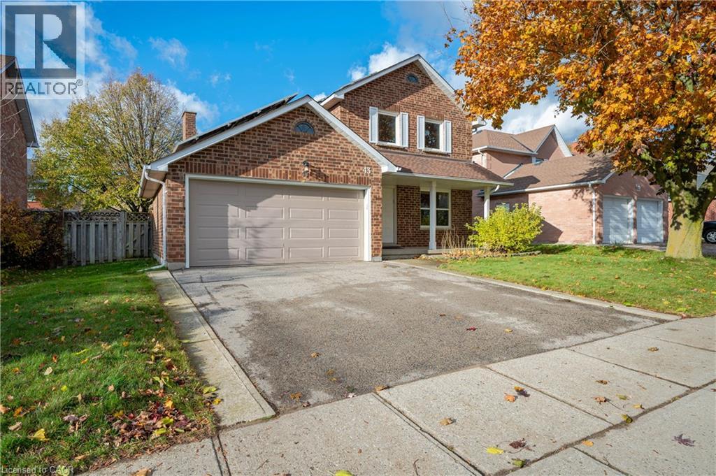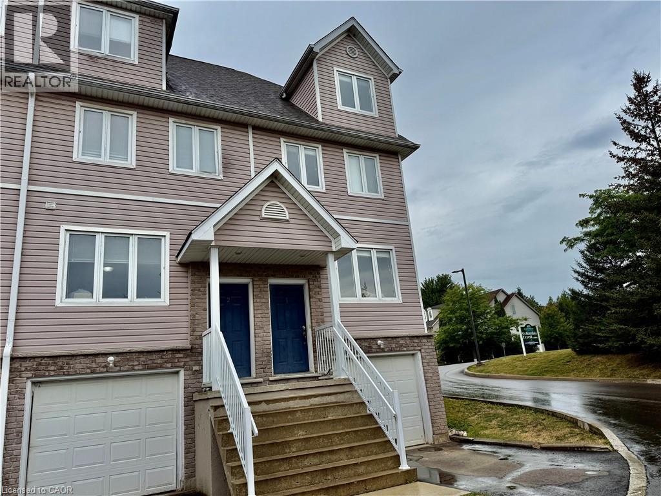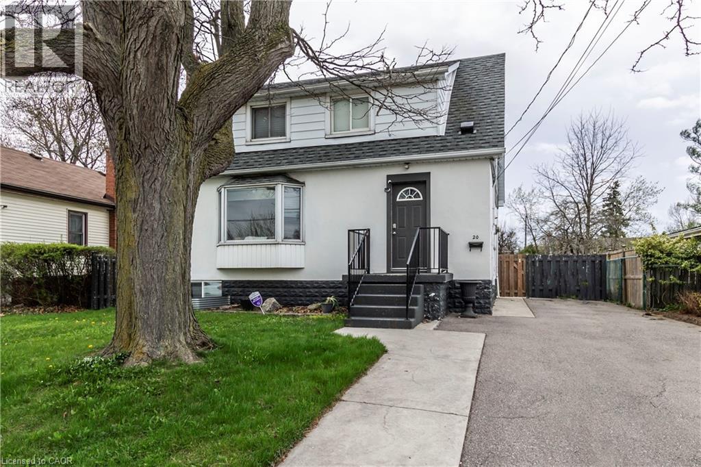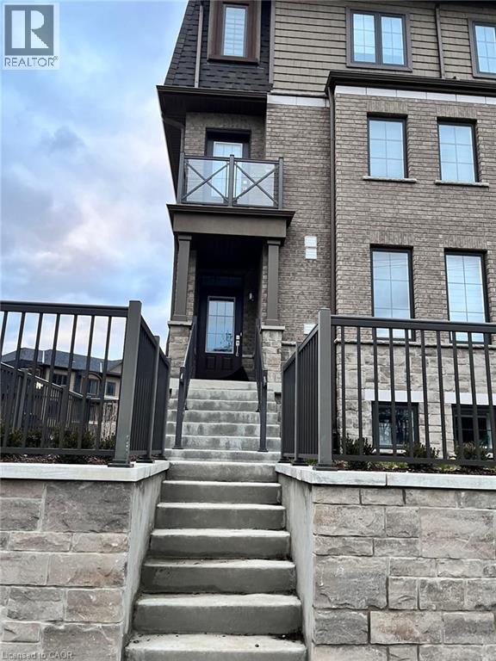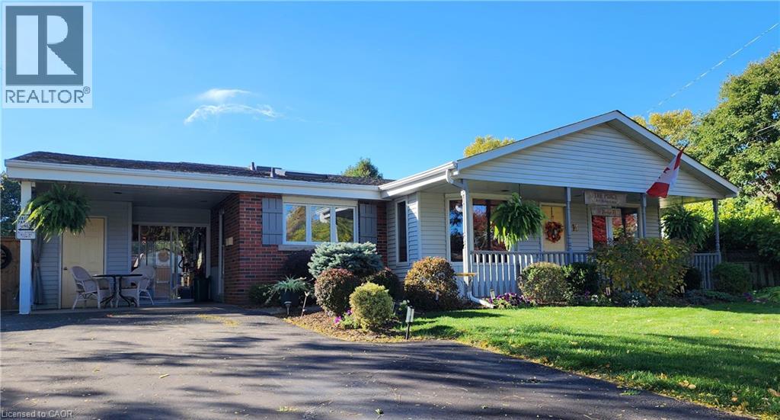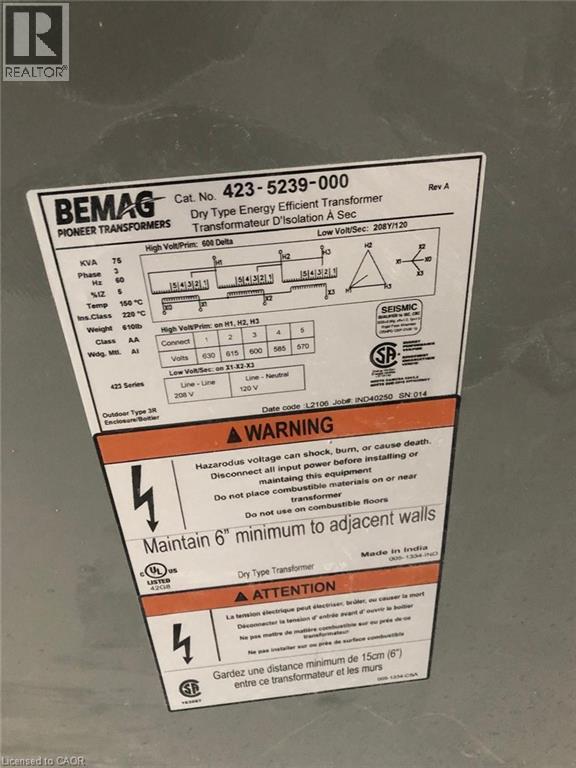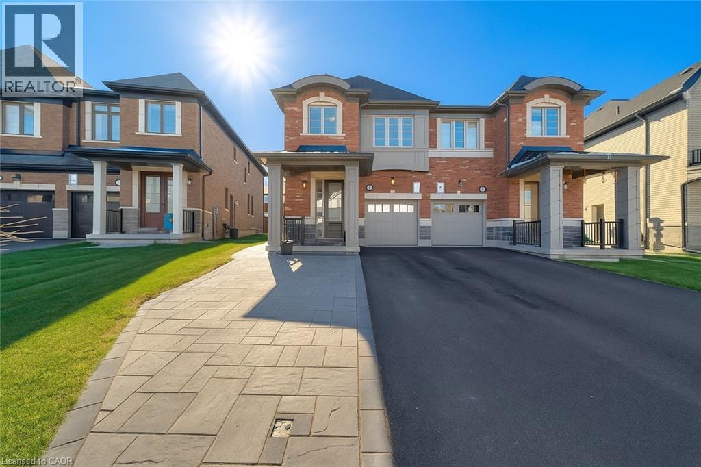431 Manly Street
Midland, Ontario
Welcome to 431 Manly Street, a move-in ready home situated on a rare oversized lot in Midland, featuring three bedrooms, two baths, bright open living spaces, and a modernized kitchen that flows seamlessly into the dining and living areas. With abundant natural light throughout, updated appliances, and thoughtful finishes, this home offers comfort and style. The expansive backyard and detached garage provide excellent outdoor and storage potential, while the location offers proximity to parks, schools, shopping and the waterfront. This property blends convenience, charm and value a great opportunity in todays market. Home Inspection Available! (id:37788)
Royal LePage In Touch Realty
103 Roger Street Unit# 406
Waterloo, Ontario
Welcome to one of Uptown Waterloo’s newest luxury condominium developments! This stunning two bedroom, two full bathroom condo, with 9 foot ceilings and high-end finishes throughout, is in the perfect neighbourhood. Located in the heart of Kitchener Waterloo, Spur Line is nestled between the peaceful and the vibrant facets of the two cities. Just minutes from Waterloo’s universities, Grand River Hospital, Google Development Headquarters, scores of restaurants, shopping and entertainment venues, Spur Line is also walking distance to cycling & walking trails, the LRT and other public transit, schools and dozens of places of worship. The unit is an open-concept suite with a beautiful bright exposure, featuring quartz countertops, an island for entertaining and a private balcony with a wonderful view. The unit has its own in-suite laundry and includes an underground parking spot. Can you ask for anything more? Spur Line is the perfect place to start the next chapter of your new life! (id:37788)
RE/MAX Solid Gold Realty (Ii) Ltd.
12 Holborn Drive Unit# B14
Kitchener, Ontario
Welcome to this stylish and spacious three-bedroom, two-bathroom, two level condo located in Stanley Park - one of Kitchener’s most convenient and desirable neighbourhoods. Step inside to find a bright, open-concept main floor featuring large windows, modern finishes, and a functional layout ideal for both relaxing and entertaining. The kitchen offers plenty of storage space, tile flooring, and sliding doors to seamlessly access the private open air balcony. The bright, spacious living room is the perfect space to unwind and the main floor powder room completes the space. Upstairs, you’ll find three well-sized bedrooms with spacious closets and large windows - offering flexibility for a home office, guest room, hobby area, or room for a growing family. The three piece second floor washroom and laundry room combination provides easy living and practicality. Situated close to grocery stores, shopping, restaurants, parks, public transit, schools, and downtown Kitchener - this home combines modern urban convenience with a welcoming community feel. Your next chapter begins here without compromising on space or comfort. This opportunity won’t last long so schedule your private showing today. (id:37788)
Royal LePage Crown Realty Services
627174 119 Grey Road
Grey Highlands, Ontario
Charming Modern Farmhouse on over 100 Acres in Beaver Valley: This beautifully updated 3-bedroom, 2.5-bath farmhouse offers over 2,000 sq ft of TURNKEY inviting living space, blending rustic charm with fresh modern upgrades. With 43 workable acres, the property features rolling walking paths, a scenic pond, and stunning panoramic views, creating the ideal setting for hobby farming, equestrian use, or serene country living. The home includes a renovated kitchen and an upgraded laundry room with new cabinetry, countertops, and the convenience of a double washer and dryer, given upper and lower laundry facilities. The tiled dog wash is a must for rural pet owners. The primary suite has been transformed into a relaxing retreat with a brand-new bathroom showcasing updated tiles, fixtures, and vanity, complemented by new flooring, upgraded lighting, and a stylish board-and-batten feature wall. A custom California Closet adds exceptional storage and organization. The detached garage has an upstairs suite with a bathroom - ready for your new office, studio or additional guest living space. The property also offers two fenced paddocks and a barn with two stalls, providing functionality for animals, storage, or hobby space. Additional appliances include a fridge, freezer, and upright freezer located in the back room for extra capacity. With thoughtful updates throughout and peaceful natural surroundings, this move-in-ready farmhouse offers an exceptional opportunity to enjoy the best of rural living in the sought-after Beaver Valley region. (id:37788)
RE/MAX Four Seasons Realty Limited
1126 Rice Road
Minden Hills (Snowdon), Ontario
Peaceful country living just minutes from town! Nestled on a beautiful 5-acre property surrounded by mature trees, this inviting home combines comfort, privacy, and convenience. Offering approximately 1,600 sq ft of living space, it features 4 bedrooms and 2 bathrooms - ideal for families, downsizers, or weekend getaways. The main level boasts a bright open layout with warm wood accents and plenty of natural light. The kitchen offers ample counter space and cabinetry, opening to the dining and living areas for easy entertaining. Two bedrooms on this level provide flexibility for guests, children, or a home office, along with a full bathroom and laundry room. Upstairs, the primary suite serves as a peaceful retreat complete with a walk-in closet, private balcony, and soaker-tub ensuite, while the second upper bedroom adds extra space for family or visitors. A large rooftop porch with a hot tub offers a relaxing space to unwind and take in the beautiful country views - perfect for enjoying quiet mornings or star-filled nights. Step outside to enjoy the best of country life - open yard space, wooded surroundings, and room to relax, garden, or explore. With quick access to Highway 35, schools, and nearby amenities, this property offers the serenity of rural living without sacrificing convenience. (id:37788)
Century 21 Granite Realty Group Inc.
43 Robson Avenue
Cambridge, Ontario
Lovingly Maintained Family Home with a Bonus Income in a Desirable Cambridge Neighbourhood! This beautiful detached 3 bedroom, 2.5 bath home is being offered for the very first time by its original owner. Pride of ownership is evident throughout this property, which has been thoughtfully updated and carefully maintained over the years. Step inside to a thoughtful layout designed for both family living and entertaining. The main floor greets you with a formal living and dining room, perfect for hosting guests. At the heart of the home, the beautifully renovated kitchen boasts sleek stainless steel appliances and a bright breakfast area for casual morning meals. The adjacent family room is a true showstopper, with soaring vaulted ceilings and large windows that create an airy, light-filled space for relaxation. The upper level is a peaceful family retreat. It features a spacious primary suite complete with its own private ensuite bathroom. Two additional generous bedrooms and a spotless main bathroom complete this floor, ensuring ample space for children or guests. The unfinished basement is ideal for storage, a home gym, or could expand your living space in the future. Outside, enjoy a private backyard surrounded by mature trees — a peaceful retreat for relaxing, hosting barbecues, or letting the kids play. The double-car garage offers ample parking and extra storage for your family’s needs. An incredible bonus, this home is equipped with a solar panel system that generates up to $6,000 in annual income for the new owner! Recent updates provide further peace of mind, including all new windows, a new garage door, and extra attic insulation for improved comfort and efficiency. Set in a quiet, family-friendly neighbourhood close to top-rated schools, parks, and shopping, with quick access to Highway 401, commuting is simple and stress-free. This is more than just a house — it’s a well-loved family home with an amazing financial benefit, ready for its next chapter. (id:37788)
RE/MAX Real Estate Centre Inc.
601 Columbia Forest Boulevard Unit# 1
Waterloo, Ontario
Welcome to 1-601 Columbia Forest Blvd, Waterloo – a beautifully renovated end-unit townhome that offers 4 spacious bedrooms, 2.5 bathrooms, and a single-car garage. This carpet-free home is nestled in a highly sought-after neighborhood, within the top-rated Vista Hills Public School and Laurel Heights Secondary School districts. Enjoy breathtaking views of lush green space and a serene pond from your own backyard. Inside, you'll find a bright, open-concept living area featuring a cozy fireplace, perfect for relaxation. The modern, eat-in kitchen is designed with sleek white cabinetry, offering both style and functionality. Conveniently located near bus route #13 to the University of Waterloo, as well as trails, shopping plazas, YMCA, Costco, and local universities. This home truly has it all – don’t miss the chance to rent it yours! (id:37788)
Royal LePage Peaceland Realty
20 West 1st Street
Hamilton, Ontario
Location, Location, location. Centrally located in West Mountain, Walking distance to Walmart, Mcintyre Performing Arts Centre. Property has huge lot size, lots of parking available. Meticulously maintained, owner occupied property. Close to schools. Income potential, 3+2 bedrooms, 2 bathrooms, separate entrance. (id:37788)
RE/MAX Real Estate Centre Inc.
445 Ontario Street Unit# 91
Milton, Ontario
Welcome to 91-445 Ontario Street. A beautiful, gorgeous town house. Beautifully Finished Top To Bottom, Freshly Painted, 3- Bedroom, 2.5-Bathroom. Open Concept Main Floor offers Upgraded Kitchen Cabinets with SS Appliances and Hardwood Flooring in Living room And Walk-Out To Balcony. Second Level Has Huge Family room with Walk-Out To 2nd Balcony and Laundry room with upgraded Washer and Dryer. Third level has a Ensuite Master Bedroom with a Walk In Closet. Two Additional good size Bedrooms and a Main Washroom. Tons Of Windows Providing Natural Light. Walking distance to all major Anchors. Tenants Responsible for Grass Cut, Snow Removal& All Utilities. (id:37788)
RE/MAX Real Estate Centre Inc.
14 Marilyn Street
Grimsby, Ontario
Welcome to this cozy and well maintained 2-bedroom backsplit, located in a desirable and quite Grimsby neighbourhood. Nestled on a large, fully fenced lot backing directly onto school property (perfect for the little kiddos), this home offers exceptional privacy, comfort, and outdoor enjoyment. Step inside to discover an inviting open-concept layout. The living and dining areas flow seamlessly into a functional kitchen, perfect for entertaining or relaxing at home. Outside, your personal retreat awaits. Enjoy summer days in the on ground pool, unwind in the hot tub, or host gatherings under the gazebo and outdoor cooking cabana. The wooden deck overlooks a beautifully landscaped yard with mature gardens and beautiful escarpment views — the ideal setting for both quiet mornings and lively evenings with friends. Located near parks, schools, conveniences, and the newly rebuilt West Lincoln Memorial Hospital, this home combines peaceful in-town living with easy access to all local amenities, and minutes to highway. Don’t miss this opportunity to own a charming slice of Grimsby living — where comfort, convenience, and outdoor lifestyle meet! (id:37788)
RE/MAX Garden City Realty Inc.
1038 Garner Road Unit# 202
Hamilton, Ontario
Location, Location, Location!!! Brand new unit in Prestigious Business Park for Lease, M3, Industrial Zoning, uses include; Personal services, Office, Restaurant, Surveying, Engineering, Planning, Design Business, Trades School, Warehouse, Children's play Gym, Motor Vehicle Sales, Rental Establishment, gymnastic studio, equipment and Machinery sales, rental, manufacturing, research and development establishment and more. Easy Hwy 403 Access, next to the Shopping Center, Walmart, Canadian Tire, and more! Build out financing available to QUALIFIED Tenants. Landlord will assist with build-out costs for qualified tenants and can help with finishing the office layouts as per the attached floors plans or customized to the tenants specific requirements! Convenient Hwy 403 access, near Walmart, Canadian Tire, and shopping. Tenant covers TMI($16.35/ sq ft) + utilities. Property available as a bare shell. M3 Industrial Zoning, with flexible uses: Personal services, Office, Restaurant, Surveying, Engineering, Design, Trade School, Warehouse, Play Gym, Auto Sales, Gymnastic Studio, Equipment Sales/Rental, Manufacturing, R&D, and more. Convenient Hwy 403 access, near Walmart, Canadian Tire, and shopping. (id:37788)
Homelife Miracle Realty Ltd
1264 Chee Chee Landing
Milton, Ontario
Welcome to 1264 Chee Chee Landing in Milton, a beautifully maintained 3-bedroom, 3.5-bath semi-detached home built by Country Homes offering 2,269 sq. ft. of bright and functional living space. Situated on a quiet, family-friendly side street, this home sits on a fully fenced pie-shaped lot featuring a hardscaped patio and gazebo—perfect for outdoor entertaining. The open-concept main floor boasts 9’ ceilings, a chef-inspired kitchen with an oversized island ideal for gatherings, and a separate dining area overlooking the spacious family room filled with natural light. Upstairs, the primary retreat includes a 4-piece ensuite and walk-in closet, while the additional bedrooms are generous in size and conveniently located near the bedroom-level laundry. The finished basement with a side entrance and 4-piece bath offers flexible space for guests, a home office, or an in-law suite. Additional highlights include an upgraded staircase, extended front patio providing extra parking, and EV rough-in. Nothing to do but move into this sought-after family home in one of Milton’s most desirable neighbourhoods. (id:37788)
Royal LePage Burloak Real Estate Services

