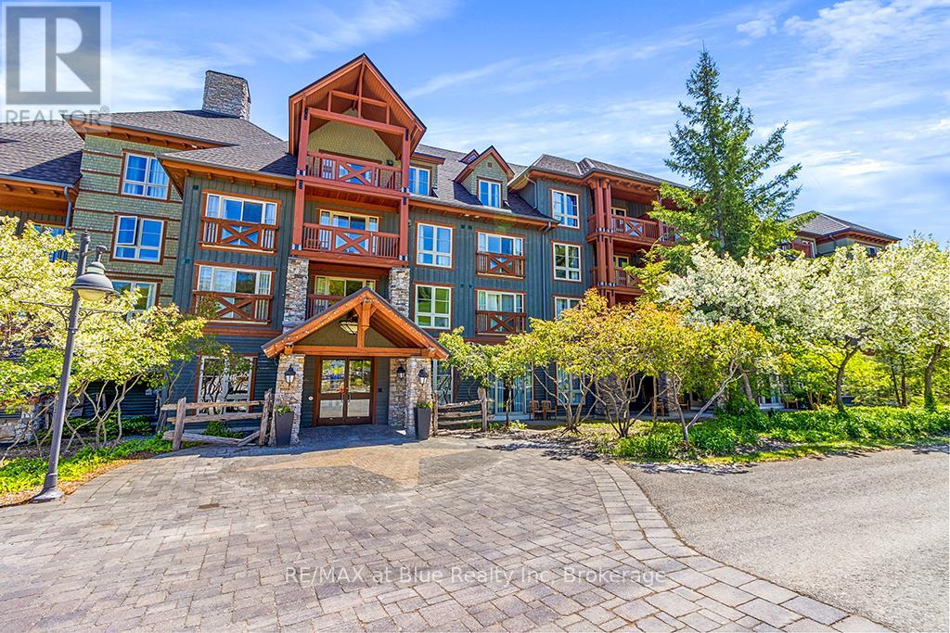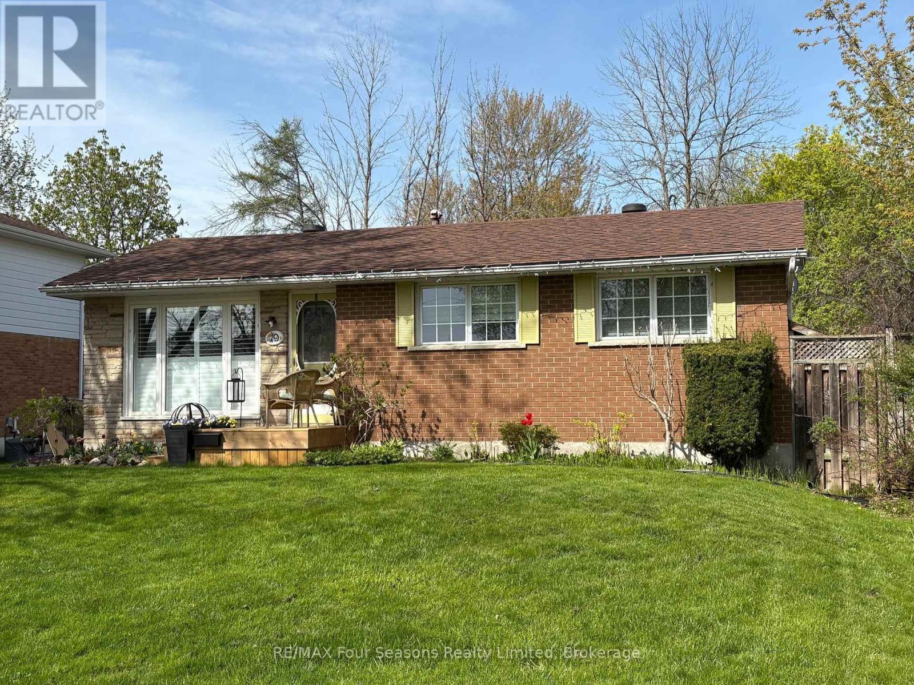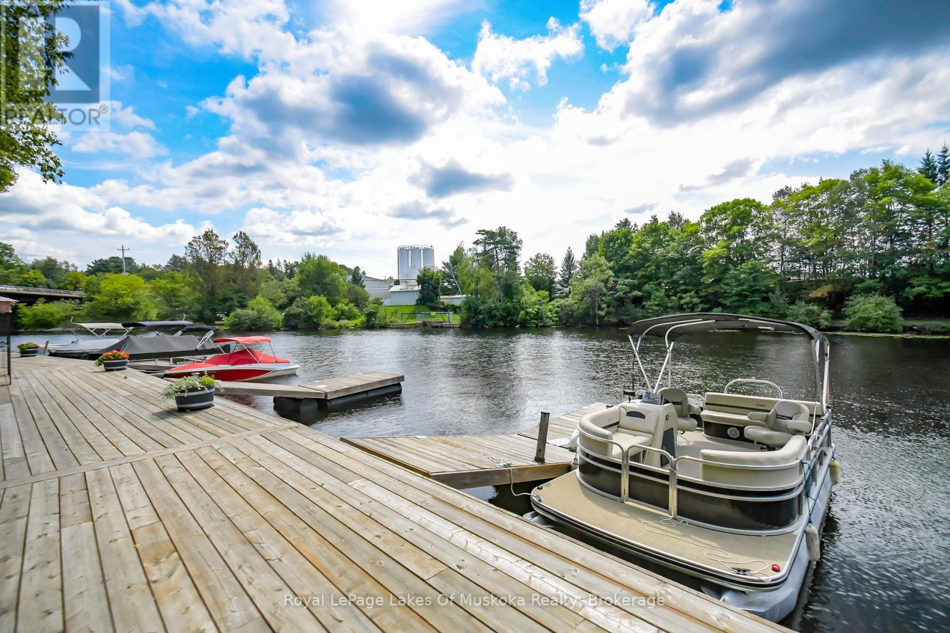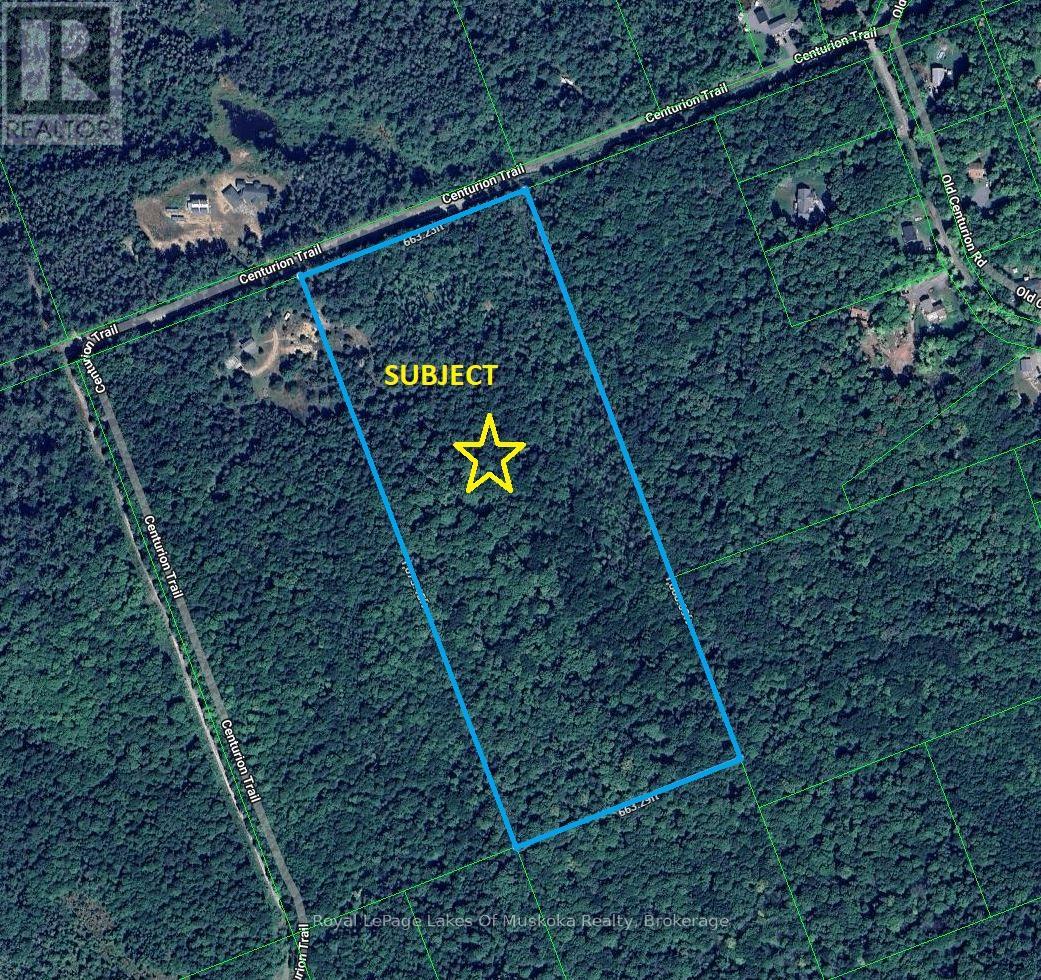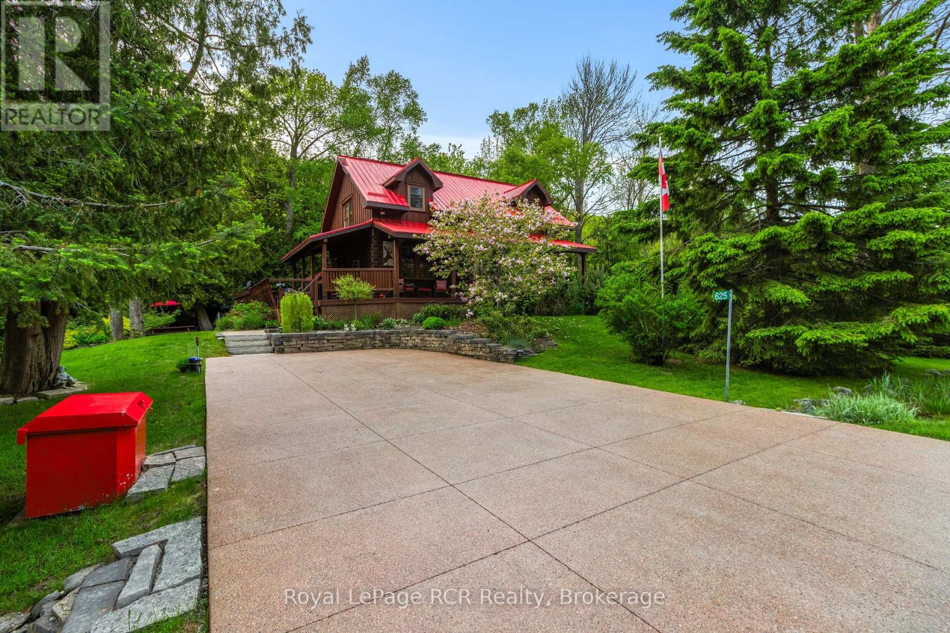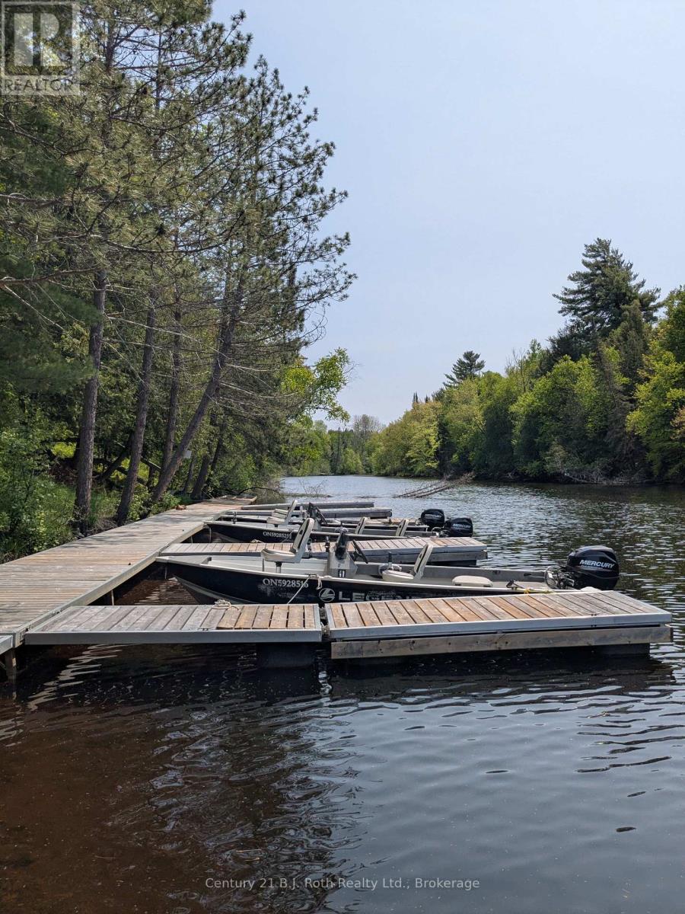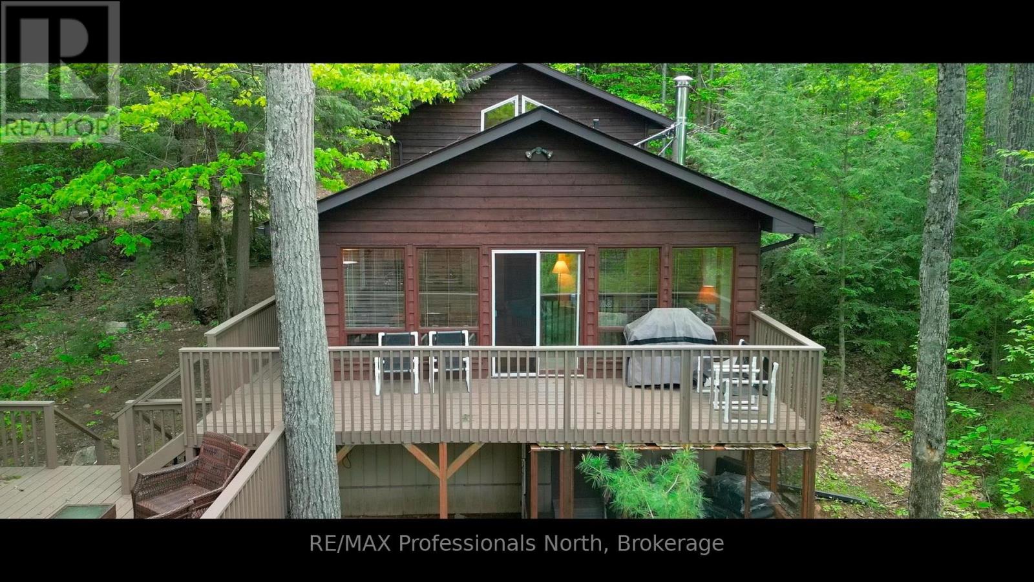316 - 152 Jozo Weider Boulevard
Blue Mountains, Ontario
Welcome to Weider Lodge, perfectly situated at the base of the Silver Bullet chairlift in Ontario's #1 four-season resort Blue Mountain. This beautifully renovated and fully furnished one-bedroom suite offers true ski-in/ski-out convenience and comfortably sleeps four. Enjoy unforgettable views of the mountains, Millpond, and outdoor swimming pool from this bright and inviting unit. Featuring an open-concept layout, the suite includes a full kitchen with granite countertops, a welcoming living and dining area with gas fireplace, and a spacious bedroom ideal for personal enjoyment or as a rental investment. Weider Lodge offers premium amenities including a seasonal outdoor heated pool, year-round oversized hot tub, fitness center, sauna, change rooms with showers, and two levels of heated underground parking. Step outside and you're just moments from Georgian Bay, scenic walking and hiking trails, and the charming Blue Mountain Village home to exceptional dining, boutique shopping, spas, and year-round events. Whether its skiing, hiking, biking, or relaxing, this is your ultimate four-season escape. Owners can participate in the fully managed Blue Mountain Resort rental program. HST is applicable but can be deferred by enrolling in the rental program and obtaining an HST number. A 2% + HST Village Association entry fee applies. Don't miss this opportunity to own a turn-key resort property with one of the most desirable views in the Village. (id:37788)
RE/MAX At Blue Realty Inc
19 Clarkson Crescent
Collingwood, Ontario
WELCOME HOME!! This beautiful 3 bedroom, 2 bathroom, FULL BRICK, RAISED BUNGALOW with over 1400 square feet is located in a desirable, well sought after neighbourhood close to Schools, Trails and shopping! The backyard is private with views of gardens. Enjoy your time by the POOL & evenings in the HOT TUB. Engineered hardwood throughout the main floor with 2 bedrooms, 4 piece bathroom that boasts a gorgeous vanity and ceramic tile floor. Open concept kitchen, living room with California Shutters and dining room. The kitchen has granite counter tops, new cupboards (2016), an island for storage and great for entertaining family & friends, stainless steel fridge with an icemaker to keep your drinks cold, the gas 5 burner stove has a double oven and stainless steel dishwasher. The basement offers a 2nd 3 piece bathroom with heated, ceramic tile floor, 3rd bedroom, recreation room, laundry and office with a workshop area. The FULLY FENCED backyard has a shed, lean-to and features a deck with a beautiful large gazebo with pot lights, Nat. Gas BBQ Hook up, 18ft swimming pool and 6 person hot tub with a privacy gazebo and gardens that outline the yard. Central Air & Gas Heat. A short walk to the Walnut Trail, one of the many trails in Collingwood. Cameron Street Public Elementary school and CCI are walking distance. Public transit and Parks are close by. Downtown Collingwood, grocery stores and fabulous restaurants are a quick drive. Shingles replaced in 2021, Furnace 2023, Central Air (2013), Hot Water Tank (2024). (id:37788)
RE/MAX Four Seasons Realty Limited
4 Old Carling Road
Carling, Ontario
STUNNING 2023 CUSTOM-BUILT BUNGALOW ON 1.6+ ACRES IN CARLING! Set amongst mature trees in a peaceful natural setting, this thoughtfully designed 4 bedroom, 2 bath home offers the perfect blend of comfort, privacy and convenience. Wake up to the sounds of nature from your backyard oasis, with open skies, tall trees and scenic tranquility in every direction. The private primary wing provides a restful retreat, while the open-concept layout is ideal for quiet evenings or hosting family and friends. Stay connected with fibre internet, enjoy the ease of an attached 2-car garage and take full advantage of nearby Georgian Bay marinas, boat launches and endless outdoor recreation. Just minutes to the shores of Cole Lake and steps from White Squall Paddling Centre, this location is a true haven for outdoor lovers. Only 15 minutes to Parry Sound for access to groceries, dining, healthcare and more. A rare opportunity for those seeking a turnkey countryside lifestyle with modern features and space to breathe. Highly motivated sellers, this one is not to be missed! (id:37788)
Royal LePage Team Advantage Realty
3 Green Brae Crescent
Huron-Kinloss, Ontario
Welcome to Summerwood! This charming Log Home with In-Law Suite in Blairs Grove. This stunning home offers two separate living spaces perfect for multi-generational living or rental income potential. With a 1050 sq. ft. - 2-bedroom apartment. The large apartment boasts above-grade windows, gas fireplace, and two walkouts to the backyard, a bright and inviting space.The main-floor 3-bedroom, 1.5-story home features an expansive primary bedroom with gas fireplace leading into a luxurious ensuite bathroom, complete with an oversized soaker tub and modern glass-enclosed shower. Designed for comfort and entertaining, the open-concept kitchen with island flows seamlessly into the Dining area and Great Room, where vaulted ceilings and a central wood-burning stove create a cozy atmosphere. The second floor offers two additional bedrooms, bringing the total upper-level living space to 1,775 sq. ft. Step outside to enjoy the large raised deck overlooking the private treed backyard, ideal for outdoor gatherings, The separate 1.5 car garage adds a storage loft or workshop. Nestled in the sought-after Blairs Grove community near Lurgan Beach, this unique log home is just a short drive to Kincardine, local amenities, and scenic trails. Don't miss this rare opportunity! Call your REALTOR today to schedule a private viewing. (id:37788)
RE/MAX Land Exchange Ltd.
128 Pugh Street
Milverton, Ontario
Step into a world of elegance and comfort with this stunning 5-bedroom bungalow, perfectly situated just 25 minutes from the thriving hubs of Guelph, Kitchener, Stratford, and Listowel in the lovely town of Milverton. Designed for modern living, this home offers a seamless blend of practicality and luxury. Spacious and thoughtfully crafted, this home is fully finished on both levels! The main level welcomes you with an open, inviting atmosphere where custom cabinetry adds a refined touch to every corner. Two fireplaces (upper and lower) create warm focal points, perfect for cozy evenings with family and friends. With three well-appointed bathrooms and two laundry rooms (upper and lower), convenience is built into the very essence of this home. Privacy and peace are assured, thanks to soundproofing between floors. The lower level is expertly designed for multi-generational living, functioning as a fully independent in-law suite with its own entrance and kitchenette, making it ideal for extended family or guests. Outside, the yard comes sodded and is complemented by a covered back deck—an idyllic retreat for morning coffee or evening relaxation. With parking for four vehicles, there’s ample space for family and visitors alike. Adding further confidence to this impeccable home is a five-year Tarion warranty, ensuring lasting quality and reliability. Additionally enjoy your $5000 appliance pkg which is included in the price! This exceptional property offers an unmatched combination of comfort, style, and convenience, making it the perfect place to call home. Don’t miss this opportunity—schedule a viewing today! (id:37788)
Coldwell Banker Peter Benninger Realty
9 - 130 Kincardine Highway
Brockton, Ontario
Entrance area is 28'.10"x14', this would make a perfect office/customer service area, section behind is 107'x 23'.6" + a 43'.8" x 23' allow for mega storage for supplies or a great work shop area. Loading docks one with a 10'x8' door, other is a 7'x7.7" door, 2 pc bath in this section. Total unit is approx 4200 sq. ft. Rent is $10/sq. ft. + $3.75/sq. ft. (common element fee) + 20% of the snow removal costs. (id:37788)
Coldwell Banker Peter Benninger Realty
401 - 31 Dairy Lane
Huntsville (Chaffey), Ontario
This may be the opportunity you have been waiting for. A three bedroom 4th floor corner unit in the waterfront condo community known as Algonquin Landing. This 2,030 sqft home features amazing natural light and an incredible open concept living space with high ceilings and a water view from the balcony. All bedrooms are very generous, with a main 3pc bath, primary 4pc ensuite bathroom, walk-in closet and a laundry/utility room. The size of the space will amaze you. Underground parking is heated and secure and you also have a private storage locker. Set on the shores of the Muskoka River, you can swim at you leisure or go for a paddle with access to Lake Vernon, Fairy Lake and beyond...! Walking distance to shopping and restaurants. These units are rare and are not often listed for sale. Now is your chance. (id:37788)
Royal LePage Lakes Of Muskoka Realty
75 Centurian Trail
Huntsville (Chaffey), Ontario
25 Acre vacant land property conveniently located close to Waseosa Lake and only minutes from Huntsville with good seasonal road access. Zoned RU1 with a nice mixed forest would be excellent for nature lovers or recreational use as the property currently permits a "woodland retreat/huntcamp" on the property. (id:37788)
Royal LePage Lakes Of Muskoka Realty
625 Mallory Beach Road
South Bruce Peninsula, Ontario
Looking for a PRIVATE OASIS on popular Mallory Beach Road - steps from GEORGIAN BAY WATER ACCESS ... This meticulously WELL-MAINTAINED CUSTOM LOG HOME on a 1/2 ACRE PROPERTY at 625 Mallory Beach Rd is a MUST SEE! Simply too many features to list them all ... This 2,180 sq ft home offers 3 levels of living space - main floor with open-concept areas, including newly RENOVATED MODERN KITCHEN with stainless steel appliances, WALK-IN PANTRY and open to ample dining room with WARM WOOD FEATURE WALLS. Living room, 2pc bath w/laundry closet area, and side entry foyer w/closet compete the main-floor. Upper level offers 3 bedrooms including LARGE MASTER WITH WALK-IN CLOSET, and newly renovated 5PC BATHROOM WITH SOAKER TUB & GLASS SHOWER - warm wood accents & trim throughout. Lower level has large family room, 2pc bath, laundry room, workshop area and convenient direct walk-out to outside deck with HOT TUB area. Simply stunning FULLY LANDSCAPED, very PRIVATE PROPERTY with extensive 360 DEGREE GREENERY VIEWS, natural CREEK-FED PONDS for low maintenance and irrigation system. 2 DRIVEWAYS INCLUDING custom COLOURED CONCRETE FRONT DRIVEWAY & detached 28x26 insulated & HEATED GARAGE. Excellent mechanicals incl. FORCED-AIR FURNACE, central vac, UV & 2OOAMP electrical & 16KW AUTOMATIC BACK-UP GENERATOR SYSTEM. 50ft wide GEORGIAN BAY WATER ACCESS across the road for crystal clear swimming and water play! 5mins to Famous BRUCE TRAIL access, 15mins to Wiarton for shopping, 25mins to Sauble Beach, 50mins to National Park/Grotto & Tobermory. (id:37788)
Royal LePage Rcr Realty
1093 Comak Crescent
Algonquin Highlands (Sherborne), Ontario
St. Nora Lake awaits. This lovely year-round cottage or home has room for all the family. There is a Cathedral ceiling in the living/dining room to let loads of sunlight in and the floor to ceiling windows provide the perfect waterfront view. The cottage has a fully finished walkout basement with a kitchenette in the lower level for your family/guests. Relax in the sunroom for bug-free enjoyment or sit on the expansive deck to catch the lake breeze. The waterfront is perfect for swimming and drops off quickly at the end of the dock for deep water. Two docks give ample room for all the water toys. More bonuses? A 2-car detached garage and a one-bedroom Guest Bunkie. Discover the Algonquin Highlands Water Trails system - popular with canoers and kayakers, and the great hiking, skiing, and snowshoe trails directly across the waterfront. (id:37788)
RE/MAX Professionals North
836 Lake Nipissing Road
Nipissing, Ontario
WELCOME TO: BIRCHWOOD ON THE RIVER"! TURN KEY CAMPGROUND & COTTAGE COURT COMBINATION WITH YEAR ROUND HOME/OFFICE IDEALLY LOCATED ON PICTURESQUE 1070 FEET OF RIVERFRONT ON THE SOUTH RIVER. 13.92 ACRES OF WOODED PRIVACY WITH LOTS OF ROOM FOR EXPANDING YOUR OWN DREAM RESORT! MAIN HOUSE IS 1025 SQ. FT 2 BEDROOM+ OFFICE + 1 BATH HEATED BY NEWER PROPANE FIREPLACE + BASEBOARD + WOODSTOVE. FULL BASEMENT. FRESHLY PAINTED UPSTAIRS. 12 TRAILER SITES, SOME WITH FULL HOOK UPS (HYDRO WATER, SEWER) SOME WITH HYDRO AND WATER. 5 HOUSEKEEPING CABINS OVERLOOK THE RIVER AND TREED SETTING. CABINS HAVE NEWER HYDRO PANEL SYSTEM. TENT CAMPING PERMITTED. MEANDERING LANEWAY. CHILDREN'S PLAYGROUND, COMMUNITY GAZEBO WITH OUTDOOR FIREPLACE, OLDER BARN FOR STORAGE. SHOWER BUILDING WITH 2 SHOWERS, 4 BOAT AND MOTOR RENTALS, PRESENTLY HAS 12 TRAILER SITES. 1X3 BEDROOM CABIN + 4X2 BEDROOM CABINS FURNISHED. AMAZING DOCK SPACE. A RARE FIND WITH PLENTY OF ROOM TO EXPAND. YEAR ROUND ROAD. PRESENTLY OPENED MAY-OCT. BUT COULD BE MADE YEAR ROUND. SOUTH RIVER LEADS INTO LAKE NIPISSING. GREAT FISHING! Pickerel, Small and Large Mouth Bass . PRIVACY +++ OPPORTUNITY KNOCKS!!! Half of Acreage is Zoned EP. All of Riverfront is Zoned C3 along with Road Frontage. Zoning Map available. (id:37788)
Century 21 B.j. Roth Realty Ltd.
1023 Maiden Trail
Minden Hills (Anson), Ontario
Enjoy your private retreat on this secluded point with over 455 ft of shoreline on beautiful Big Bob Lake, with a sensational South West view. This charming 3 bedroom home features open concept living/dining/kitchen area. You will be impressed with the walkout to a large double tiered decking system and great lake views. The large primary bedroom is all ready to relax in, with a huge walk-in closet and 2 pc ensuite. This charming home is perfect for resting and entertaining friends and family. The private point includes 2 well treed acres and features 2 separate docks at the waterfront being ideal for all your favorite water activities. BONUS BONUS... this property also comes with a share in a nearby boat launch/water access, a rare feature on the lake. Make an appointment today for your private viewing, don't miss out on this fantastic opportunity to own your own piece of heaven just minutes from the beautiful village of Minden. (id:37788)
RE/MAX Professionals North

