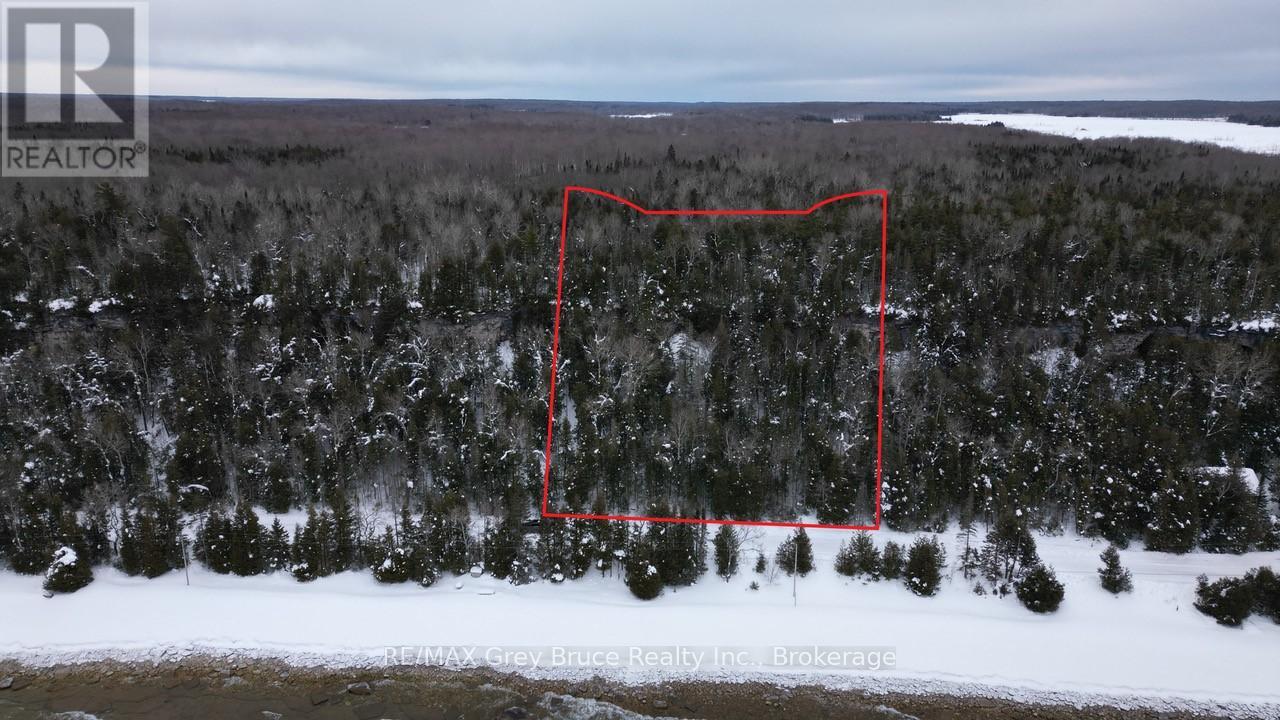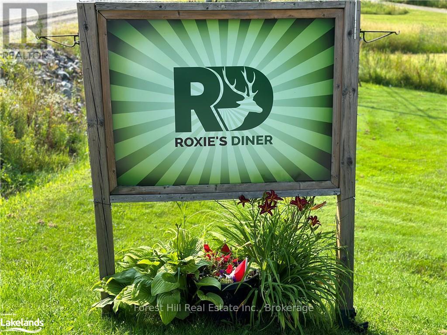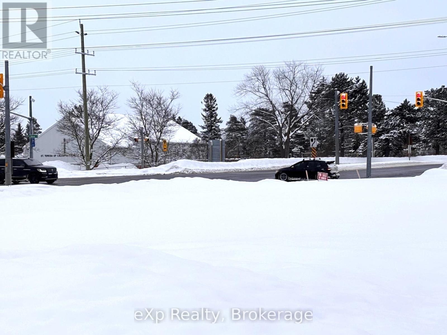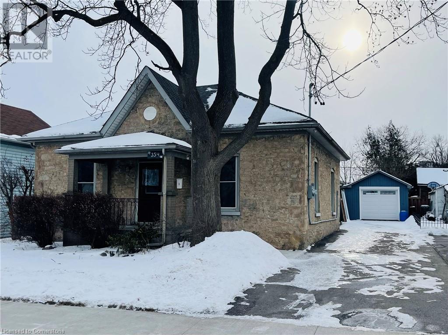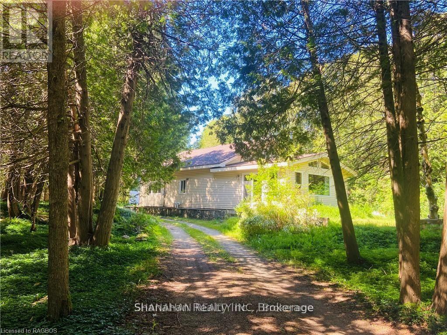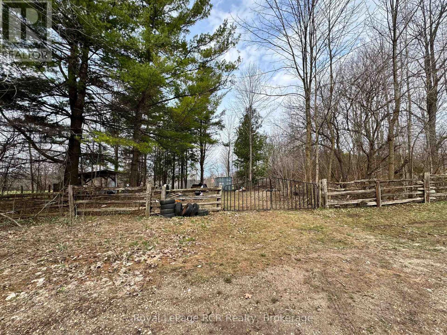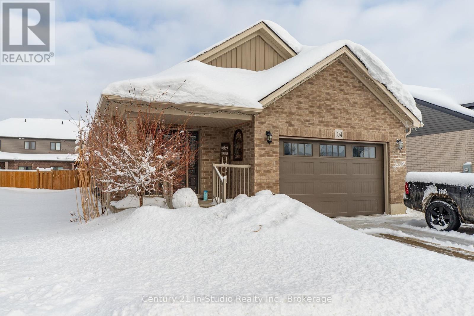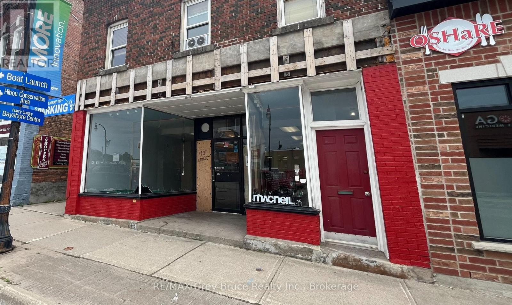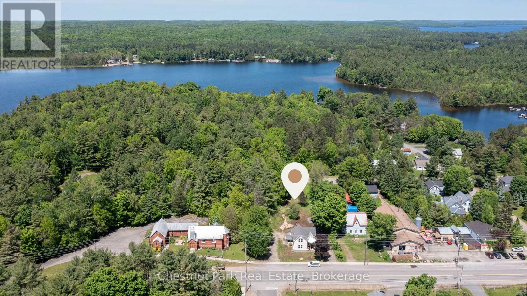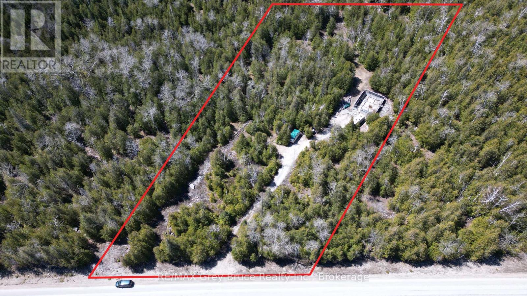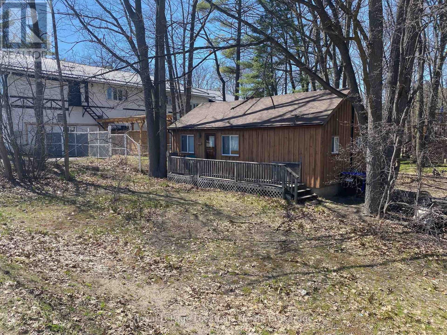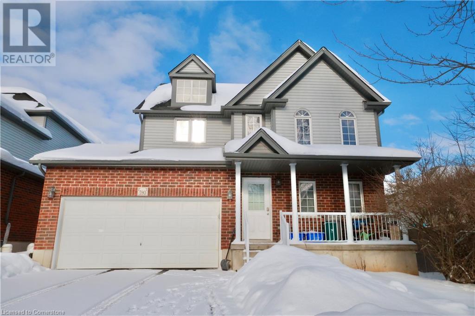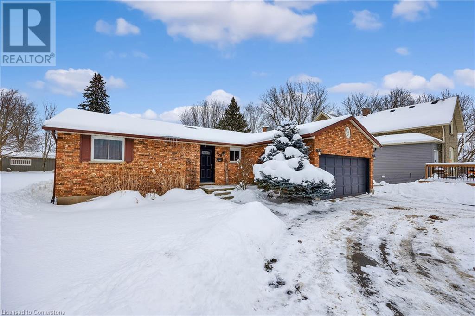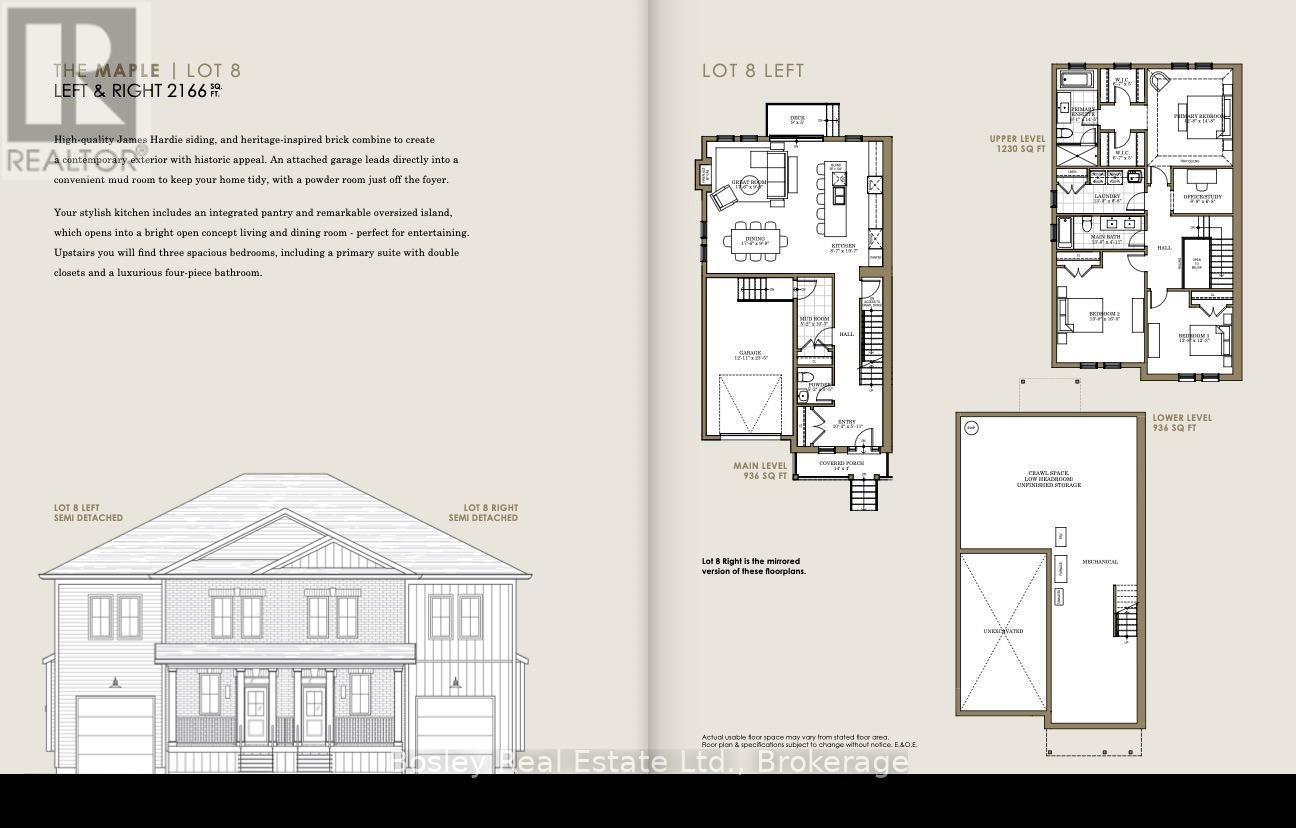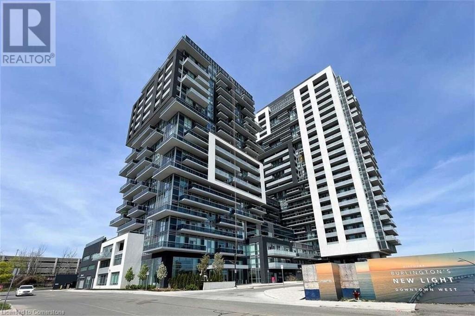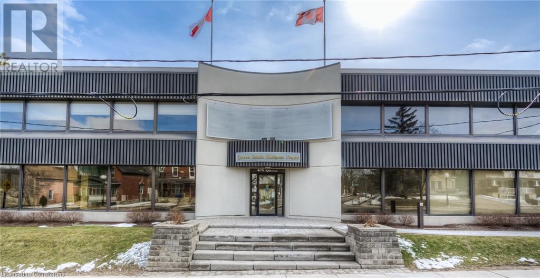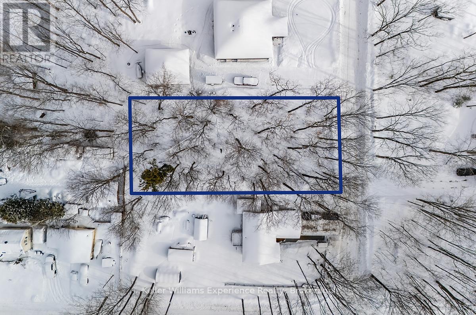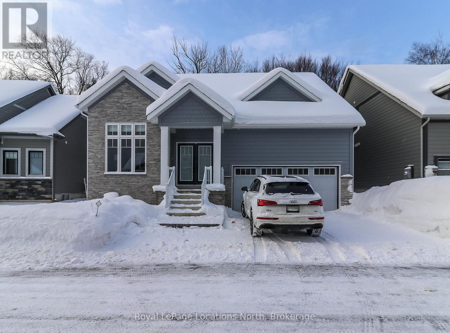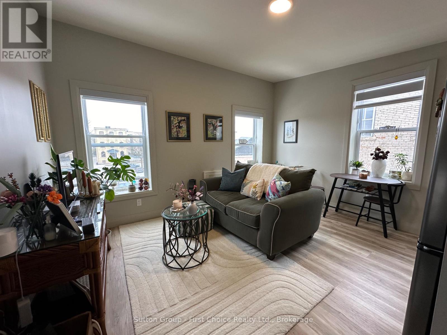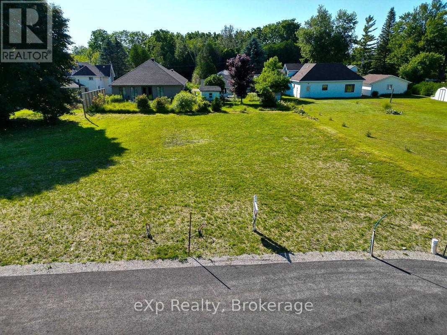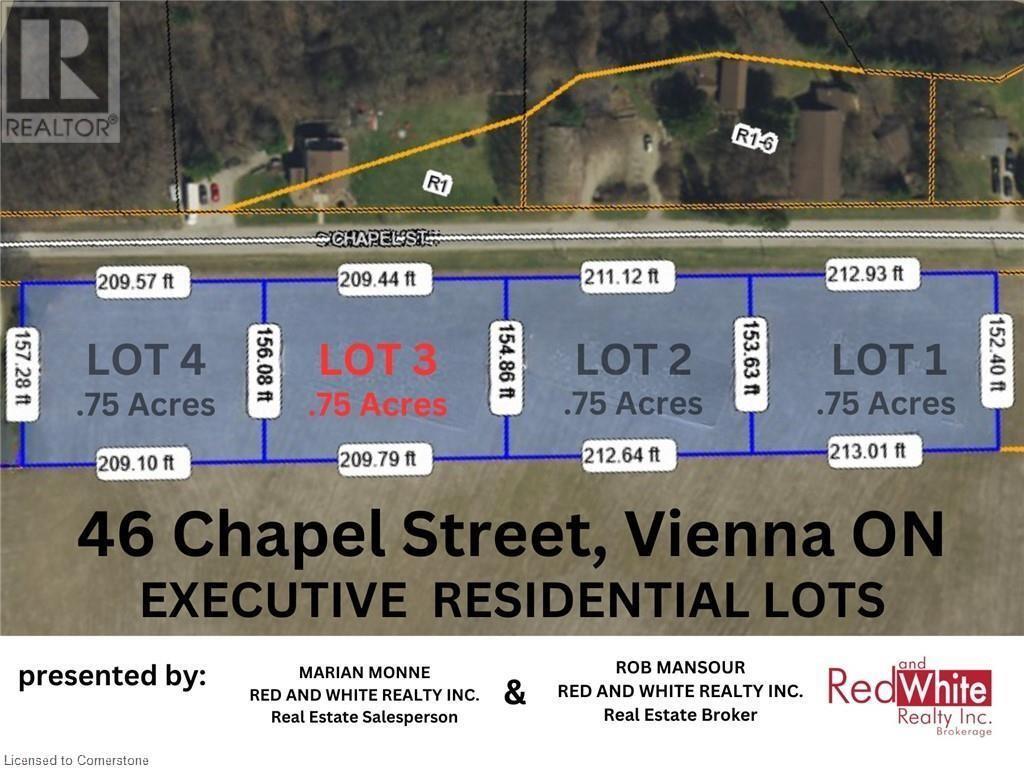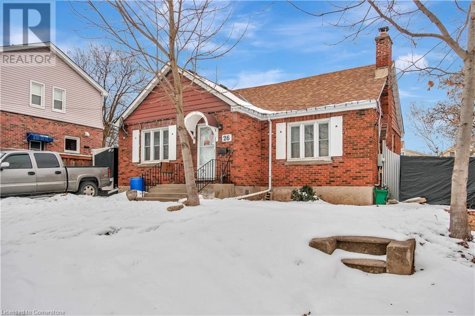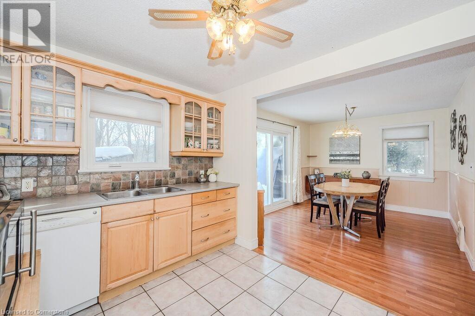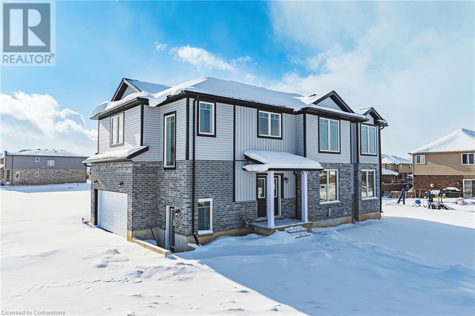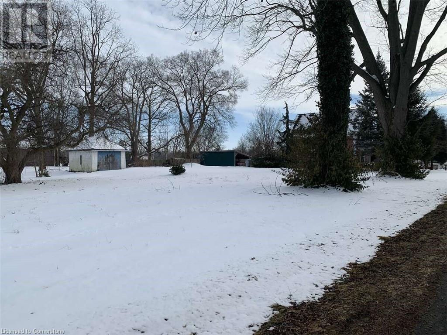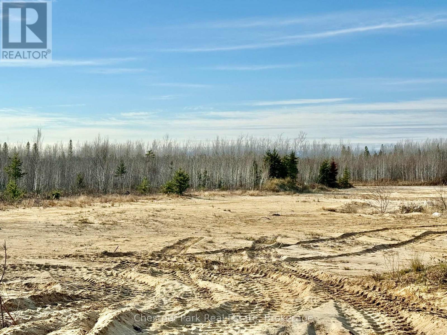Ptlt 21 Cape Chin N Shore Road
Northern Bruce Peninsula, Ontario
Georgian Bay waterfront vacant lot in Cape Chin North! Property is elevated with a natural slope offering fabulous views of the bay and an ideal spot to build your cottage or home. Property is a waterfront with a road in between. Property measures 150 feet wide and is 150 feet deep. Hydro and telephone are along the roadside. At the waterfront across the road are stairs leading down to the water's edge where you will find a deck to enjoy the views, take a swim in the pristine waters, or launch the kayak for a nice trip along the shore. Property is located on a year round municipal road. Taxes for 2024: $150.80. For more information, feel free to reach out to the Niagara Escarpment at www.escarpment.org or the Municipality at 519-793-3522 with regards to building permit and restrictions. **EXTRAS** None (id:37788)
RE/MAX Grey Bruce Realty Inc.
257 Chapel Hill Drive
Kitchener, Ontario
Embrace the lifestyle of convenience and comfort with this brand-new, move-in ready 2-bedroom, 1-bathroom townhouse in the sought-after Doon South neighborhood. With a pristine 845 square feet of space, you will see the newness in every inch of this modern home, featuring gleaming stainless steel appliances, spacious bedrooms, open concept modern design living room + kitchen. Plus, you'll find many visitor parking spaces for the ultimate convenience. Located near top-ranked primary schools, scenic trails, Conestoga college, and with easy access to Highway 401, this property represents an extraordinary opportunity to live in one of the best location. Don't miss the chance to call this beautiful property your home. Book a lease showing now! (id:37788)
Royal LePage Wolle Realty
11643 Highway 522
Unorganized District (Port Loring), Ontario
Seize this incredible opportunity to own and operate a thriving diner in the heart of a beloved northern getaway, renowned for its stunning lakes, fishing, hunting, and snowmobiling adventures. This well-maintained, turnkey business is perfect for generating income while enjoying a tight-knit community atmosphere. Nestled on just under an acre, the property offers a fantastic setting for both locals and tourists. Inside, the diner comfortably seats 37 guests, with additional outdoor seating available for those who prefer dining al fresco. The second floor features a generous 2-bedroom apartment, ideal for living onsite or renting out for extra income. The lower level includes a prep kitchen and pizza area, along with storage and office space, providing options for further rental opportunities or expansion. Creative financing options are available, enhancing the appeal of this investment. Located in the unorganized township of Port Loring, this property offers flexibility and benefits unique to the area. Don't miss out on this chance to blend work and lifestyle in a picturesque setting. Contact us today to explore all that this exceptional property has to offer! (id:37788)
Forest Hill Real Estate Inc.
2 Kincardine Road
Brockton, Ontario
Prime Corner Lot For Sale - C3 Zoning - Great development opportunity on busy highway. The property is a blank canvas, ready for a wide range of uses. Key Features: C3 Zoning - allows for various commercial, retail and mixed-use developments. Corner Lot - Prime location with excellent visibility and traffic flow. Lot Size - 19,892 sq. ft. (164.53 ft x 131.81 ft x 50.49 ft x 129.79 ft x 84.12 ft - as per Geowarehouse), with option to combine with the adjacent lot for a total of nearly one acre of land. Location - Perfectly positioned in a high-demand area with nearby retail, restaurants, and essential services. The adjacent property is also available for purchase (see MLS #X11928122), providing an excellent opportunity to expand your development project and maximize the potential of this prime piece of land. This is an exceptional opportunity for developers, investors, and business owners looking to establish a presence in one of the area's most promising locations. **EXTRAS** None (id:37788)
Exp Realty
354 Dundas Street N
Cambridge, Ontario
Opportunity knocks...Calling all investors, empty nesters, snow birds & those who are just looking to finally get into the market! This multi use duplex zoned C2 for Commercial & Residential use has many updates and improvements in the last year including all electrical, plumbing and H-Vac. systems as well as new water softener & hot water tank w/separate hydro! Unit 1 features a spacious single bedroom w/closet, a new modern kitchen/living/dining room combo complete with brand new fridge, stove, dishwasher, washer & dryer as well as a new 3 pc bath w/walk in shower!! Unit 2 has been updated with a new 3 pc bath w/walk in shower 2 spacious bedrooms one with walk in closet and includes fridge, stove, microwave, washer & dryer! This unit also has basement area with plenty of storage as well as a laundry area and a back deck perfect for summer bbqs. Another great feature of this property is the dbl garage that includes 2 brand new garage doors at the front and back that will excite car/bike enthusiasts or hobbyist! With 3 car tandem parking at the front and 3 side by side parking from the back laneway as well as the garage you'll have plenty of room to park all your personal RV or toys! Other updates include roof, windows & doors! Centrally located and only minutes to local schools, parks, shops, plazas and with local transit at your door step this is a can't miss opportunity! Don't miss out on this amazing opportunity & call or book your appointment today! (id:37788)
RE/MAX Real Estate Centre Inc.
354 Dundas Street N
Cambridge, Ontario
Opportunity knocks...Calling all investors, empty nesters, snow birds & those who are just looking to finally get into the market! This multi use duplex zoned C2 for Commercial & Residential use has many updates and improvements in the last year including all electrical, plumbing and H-Vac. systems as well as new water softener & hot water tank w/separate hydro! Unit 1 features a spacious single bedroom w/closet, a new modern kitchen/living/dining room combo complete with brand new fridge, stove, dishwasher, washer & dryer as well as a new 3 pc bath w/walk in shower!! Unit 2 has been updated with a new 3 pc bath w/walk in shower 2 spacious bedrooms one with walk in closet and includes fridge, stove, microwave, washer & dryer! This unit also has basement area with plenty of storage as well as a laundry area and a back deck perfect for summer bbqs. Another great feature of this property is the dbl garage that includes 2 brand new garage doors at the front and back that will excite car/bike enthusiasts or hobbyist! With 3 car tandem parking at the front and 3 side by side parking from the back laneway as well as the garage you'll have plenty of room to park all your personal RV or toys! Other updates include roof, windows & doors! Centrally located and only minutes to local schools, parks, shops, plazas and with local transit at your door step this is a can't miss opportunity! Don't miss out on this amazing opportunity & call or book your appointment today! (id:37788)
RE/MAX Real Estate Centre Inc.
40 Park Hill Road E
Cambridge, Ontario
A House with Character, standing proudly as a timeless masterpiece. Step inside to find sunlight pouring through expansive windows, casting a golden glow on pristine, whitewashed walls and beautifully renovated floors on the main level. Both the first and second floors boast bright, light-filled full washrooms, designed for comfort and coziness. Listed as a Heritage Home, this property isn't just a house-it's a testament to Cambridge's rich history and architectural tradition. Blending heritage, tradition, and cozy modern design, The zoning permits a variety of uses. Commercial, multi-residential or a combination of both. This is a sanctuary in the heart of Galt, waiting to welcome you home. (id:37788)
Homelife Miracle Realty Ltd.
55 Duke Street W Unit# 505
Kitchener, Ontario
Experience the vibrant lifestyle of downtown Kitchener at 55 Duke St. W. Developed by Young Condos, this modern high-rise is sure to impress and is only steps away from the LRT, Google, shopping, restaurants & Victoria Park. Enjoy both comfort and convenience with incredible amenities such as a 5th floor dining terrace with gas BBQs, a large gym with spin studio, dog wash, rooftop track, 24-hr security, as well as a party room. This 1 bed 1 bath unit is one of rarity, offering a massive 205 sq ft. terrace, with a beautiful unobstructed view of the Kitchener skyline. Perfect for enjoying your morning cup of coffee and catching the sunrise, or hosting your guests for dinner in the summer. As you enter, you'll be welcomed by its functional layout, loads of natural light, and modern finishes throughout. Other features include high ceilings, stainless steel appliances, in-suite laundry, a large bedroom and a 4-piece bathroom. Do not miss out on this fantastic opportunity, and enjoy everything this great building has to offer today! (id:37788)
Exp Realty
1438 Highland Road W Unit# 308
Kitchener, Ontario
BOULEVARD building, AVAILABLE IMMEDIEATELY! This Beautiful large one bedroom plus den Daisy Model Is waiting for you to call it home. Your small pet and your whole family are welcome to enjoy this luxurious condo living. From the European inspired sleek kitchen with steel appliances, the lustrous quartz countertops to thoughtful layout, this condo effortlessly maximizes space, providing you with a generously 2 sized bedroom and the versatile den space which can be transformed into a home office, cozy reading nook, dining room or a guest space. The best fixture dog wash station means that your small family member - pet is welcome to move in with you. TENANT PAYS; HYDRO AND INTERNET. PARKING and LOCKER IS NOT INCLUDED IN THE PRICE OF THE UNITS. (Optional - locker $60-parking -$125; AMENETIES; Outdoor terrace with cabanas and bar• Smart building Valet system app for digital access to intercom • Plate-recognition parking garage door• Car wash station• Dog wash station• Fitness studio• Meeting room• Secure indoor bike racks• Electric vehicle charging station The upscale features, and strategic location, offers you the opportunity to experience the best of the modern urban living style. Hurry up. First come first serve. (id:37788)
Royal LePage Wolle Realty
1438 Highland Road W Unit# 807
Kitchener, Ontario
Remarks Public: AVAILABLE IMMEDIEATELY! This Beautiful large one bedroom plus den Magnolia Model Is waiting for you to call it home. Your small pet and your whole family are welcome to enjoy this luxurious condo living. From the European inspired sleek kitchen with steel appliances, the lustrous quartz countertops to thoughtful layout, this condo effortlessly maximizes space, providing you with a generously 2 sized bedroom and the versatile den space which can be transformed into a home office, cozy reading nook, dining room or a guest space. The best fixture dog wash station means that your small family member - pet is welcome to move in with you. TENANT PAYS; HYDRO AND INTERNET. PARKING and LOCKER IS NOT INCLUDED IN THE PRICE OF THE UNITS. (Optional - locker $60-parking -$125; AMENETIES; Outdoor terrace with cabanas and bar• Smart building Valet system app for digital access to intercom • Plate-recognition parking garage door• Car wash station• Dog wash station• Fitness studio• Meeting room• Secure indoor bike racks• Electric vehicle charging station The upscale features, and strategic location, offers you the opportunity to experience the best of the modern urban living style. Hurry up. First come first serve. (id:37788)
Royal LePage Wolle Realty
282 Erb Street W
Waterloo, Ontario
Excellent development opportunity in the heart of Waterloo's university district! 2.5km to UW, 800m to T&T Supermarket. RMU-20 zones allows for multi-unit residential building, Official Plan Approved for 6 story apartment building with 35 units, 1bed+1den, Survey and official drawings prepared by Architect are available. Please Call For The Detail Of The Drawing And Floorplan. (id:37788)
Royal LePage Peaceland Realty
17 Little Cove Road S
Northern Bruce Peninsula, Ontario
Welcome to 17 Little Cove Road in the Beautiful Northern Bruce Peninsula. Nestled in the woods in Tobermory this 4.27 Acre beloved, owner built family farm style house property is ideal for retirement living , creating cottage memories or family gatherings . This unique property boasts 5 bedrooms , one on the main floor and 4 on the second level, 2 bathrooms, an open concept Kitchen / Dining area and 2 large main floor rooms perfect for entertaining. Enjoy the space in the central Family / Living rooms or bask in the abundance of natural light illuminating the Sun Room. Outside you will find a front yard garden area, a covered Breezeway entrance , and a long U shaped driveway and ample parking . For the tinkering enthusiast the spacious garage with upper loft has plenty of room for storage , inside parking or hobby space. Do you see yourself with a small Hobby Farm ? The secondary out buildings can be utilized as a workshop , barn , garden sheds or storage . The location is key with this property just a short drive or a good hike down Little Cove Road to Little Cove Beach, Bruce Peninsula Trails and National Park site. The Tobermory Harbour and Village amenities are a short 5 minute drive away . This is must see property to truly appreciate the endless possibilities. (id:37788)
Shanahan Realty Inc.
Pt Lt 8 North Street
Grey Highlands, Ontario
150'x100' lot in Eugenia. Three sides are fenced including split rail fencing along the road. Partially treed setting would provide some privacy while being close to area amenities. Minutes to the public access at Lake Eugenia and conservation areas. Quiet location on a no-exist street in a great community. (id:37788)
Royal LePage Rcr Realty
104 Emerson Way
West Grey, Ontario
Welcome to this thoughtfully designed, newly built (2021) Sunvale bungalow in Durham! This property offers a modern, low-maintenance lifestyle perfect for families, retirees, or first-time buyers with many upgrades. You'll find a bright and spacious foyer leading to an open-concept kitchen as you enter. The kitchen features a gas stove, upgraded quartz countertops, a functional island with a built-in sink, and a convenient pantry. The main floor features two bedrooms: a primary suite with a 3-piece ensuite bathroom and walk-in closet. Additionally, there is a 4-piece main bathroom and a laundry room equipped with a gas dryer. The finished basement is an entertainer's dream. It features a family/recreation room complete with a gas fireplace, a stylish bar area, and a 3-piece bathroom with a glass shower. Additional features of the property include municipal water and sewer, a large hot water tank, a VanEE ventilation system, central air conditioning, a 100-amp electrical panel with surge protection, and a warranty. An attached 1.5-car garage and a concrete driveway provide convenience and ample parking. Outside, this property shines with a 51' x 109.9' lot that includes raised garden beds, a composite back deck with gazebo, and a gas BBQ hookup perfect for hosting summer gatherings or enjoying peaceful evenings outdoors. Enjoy the peaceful charm of Durham while being minutes away from downtown amenities, including shopping, entertainment, schools, and places of worship. Outdoor enthusiasts will love the proximity to a conservation area, excellent fishing spots, local waterfalls, and two beaches. Don't miss the chance to call this modern, move-in-ready bungalow your home. Experience the perfect balance of comfort, convenience, and community. Schedule a showing today! (id:37788)
Century 21 In-Studio Realty Inc.
3204 Rd 122
Perth East (Ellice), Ontario
Have you wanted to open your own art studio, how about a restaurant or retail store, a much needed nursery, your own professional office or even a tavern and everything in between. Move into a completely renovated building space. All new drywall, fiber optics, natural gas, and ample parking. This building is fully AODA compliant with ramp and oversized door & bathroom and security alarm. There is great exposure on the corner of Rd 122 & Line 20, nestled in the quaint community of St Pauls. With a recent Zoning change to Special Hamlet/Village commercial zoning it allows permits for a wide range of uses. Maybe it's time to make your dream come true! Make a proposal and let's see what we can do! (id:37788)
RE/MAX A-B Realty Ltd
269 10th Street E
Owen Sound, Ontario
Looking for commercial space in Owen Sound? Check this one out! Situated on the bustling 10th St E, this retail space benefits from a constant flow of potential customers. The high visibility ensures your business will be easily noticed by passersby. With a prominent storefront, your business will enjoy maximum exposure. Large windows and strategic positioning enhance the visibility of your brand. The property boasts an abundance of storage space, perfect for inventory, supplies, and more. Efficiently designed to cater to all your storage needs, this feature allows for a clutter-free retail environment. Contact your Realtor to see it today! (id:37788)
RE/MAX Grey Bruce Realty Inc.
269 10th Street E
Owen Sound, Ontario
Prime downtown location for you new or expanding business. Boasting just over 2200 sqft of prime commercial space, in the downtown core of Owen Sound. Access from both the front street, or large municipal parking lot behind, ample opportunity for additional signage to promote your business. A walkway to shopping directly beside also gurantees ease of access for your customers. The main floor has a large open retail area, along with ample storage rooms, or easily open it up for more retail space. The clean basement has been previously used for additional storage. The upstairs 2 bedroom apartment is currently rented to an A+ tenant. The location and double exposure entrances make this building perfect for your business. (id:37788)
RE/MAX Grey Bruce Realty Inc.
425158 Irish Lake Road
Grey Highlands, Ontario
This 92.5-acre former dairy farm near Irish Lake in Grey Highlands presents an exceptional opportunity for farming or rural living, particularly ideal for a beef cattle operation. With the capacity to support 80-100 head of livestock, the property features a 48'x60' barn with a 60'x60' addition, a spacious 60'x80' concrete yard, and rich Harriston loam soil producing high yields. Additional structures include an 18'x30' barn with a loft and a 14'x20' storage shed.The property also offers 3 fenced horse paddocks, each approximately 2 acres in size, along with approx. 65-70 acres of workable farmland and 20 acres of mixed hardwood bush (maple, ash, and cherry).The large brick bungalow is both practical and spacious, offering a covered front porch that leads to a mudroom, a bright kitchen with an eating area, and a combined living and dining room. The home features 3 bedrooms, 3 bathrooms, and a main-floor laundry for added convenience. A cold cellar in the basement provides extra storage, while the 2-car garage enhances functionality. The homes layout offers potential for in-law suite capabilities with a separate walk-out to the rear.Recent upgrades include a new heat pump furnace with central air (2024), a Napoleon wood insert for supplemental heating, and a new hot water tank (2024).Located just 10 minutes from Markdale, this property is within easy reach of amenities, including shopping, restaurants, a hospital, parks, and a library. The surrounding area offers abundant recreational opportunities, from swimming and boating to hiking, skiing, fishing, and snowmobiling.With its productive farmland, spacious home, and prime location, this property is a fantastic investment for those seeking to farm, invest, or embrace the rural lifestyle in Grey Highlands. Schedule your showing today! (id:37788)
Century 21 In-Studio Realty Inc.
0 Spruce Street
Lake Of Bays (Mclean), Ontario
Original Town of Baysville Lot #55, a RARE gem! Fully serviced with municipal utilities and C2 Commercial/Residential zoning just steps from Lake of Bays, This prime vacant lot offers incredible potential. The adjacent property is also available with C2 zoning. Vendor Take Back (VTB) financing offered to qualified buyers. Don't miss this opportunity in this vibrant and welcoming community. (id:37788)
Chestnut Park Real Estate
3869 7th Line
Innisfil, Ontario
Located close to new developments in the rapidly expanding South Barrie area and minutes from a new major commercial warehouse, this agriculture zoned property has exceptional potential for future development. With neighboring lands already owned by developers, this 78-acre plot is a sound choice to secure your place by the 400 highway corridor. Boasting location, a peaceful setting and rental income potential, this farm has it all. The centerpiece of this property is its stunning 1880-built farmhouse, a beautiful example of enduring quality. This home spans an impressive 2,700 square feet, offering 4 bedrooms, 2 dens, an office and a spacious layout that retains its classic charm. Throughout the home, you'll find original hardwood floors, soaring ceilings, and large windows that bathe each room in natural light. The home's structural integrity is a testament to the craftsmanship of the past, while its charm creates a warm and inviting atmosphere. . Reach out today to schedule a tour and let us help you bring your dreams to life on this extraordinary farm. (id:37788)
Realty Executives Plus Ltd
751 East Road
Northern Bruce Peninsula, Ontario
Nicely treed 3.79 acres (BUILDING LOT - yes, you can build on it), in Miller Lake. Property has a driveway already installed, an approved Class 4 septic system (installed in August of 2015). There is a partial foundation also installed. Nearby public access to Miller Lake and Dyers Bay government dock is a short drive away. Property is located on a year round paved municipal road. There is hydro and telephone along the roadside. Property measures 330 feet along the roadside and is 500 feet deep. Current property taxes: $359.60. Property makes for a great location for a year round home or four season dwelling. (id:37788)
RE/MAX Grey Bruce Realty Inc.
1376 Mosley Street
Wasaga Beach, Ontario
Amazing opportunity for anyone looking for an extremely high-traffic, highly visible main street location for their next business endeavour in the heart of Wasaga Beach's District Commercial (CD) Zone. This corner building lot has 175 feet of frontage on Mosley Street (and has a small 500 sq. ft. cottage on it), and the lot is approximately 14,000 sq. ft. in size. Ideally located within walking distance to the sandy shores of Georgian Bay (Beach Area 5), this property's zoning allows for a multitude of uses, some of which include business & financial services, professional and/or medical office, car wash, commercial school and/or studio, custom workshop, funeral home, laundromat, dry cleaning and/or laundry outlet, merchandise service shop, motor vehicle sales, repair garage and/or service establishment, nursery day care, nursery and garden centre, personal service shop, place of worship, printing shop, restaurant and/or drive-in, take-out restaurant, retail store, department store, etc. **EXTRAS** Cottage as furnished (id:37788)
Royal LePage Locations North
590 Goldthread Street
Waterloo, Ontario
Perfect for the growing family! Located in the highly sought-after Laurelwood neighborhood, close to all amenities. Abraham Erb P.S. And Laurel Heights S.S.,3+1 bedrooms with full finished basement single detached home with Double garage, high quality Canadian solid oak hardwood flooring in living room and upper level. Cathedral ceiling in upper bedroom, carpet free. Only few minutes walk to Transit #13 bus. All appliances included. Close to library, gym, YMCA, plaza. (id:37788)
Royal LePage Peaceland Realty
550 Raglan Street
Palmerston, Ontario
This charming brick bungalow is the perfect blend of character and modern comfort. From the moment you step inside, you’ll be welcomed by an entryway skylight that floods the room with natural light. The main floor boasts an inviting layout, featuring two spacious bedrooms and a large three-piece bathroom.The bright and airy kitchen is complete with white cabinetry, ample storage, and a cozy dining area with patio doors leading to a private patio—ideal for morning coffees or summer barbecues. The living room exudes charm and comfort, highlighted by a beautiful white fireplace that serves as a focal point for the space, perfect for cozy evenings. The neutral tones and tasteful finishes throughout make this home move-in ready and easy to personalize.The finished basement provides endless possibilities, offering one additional bedroom, a full bathroom, and a lot of space to suit your needs. Whether you’re looking for a home office, a playroom, or a guest suite, this lower level has the flexibility to adapt to your lifestyle.Outside, the landscaped yard features mature trees for added privacy, creating a peaceful outdoor retreat, while the expansive green space at the back offers even more room to relax and enjoy. There’s also a small shed with hydro, perfect for extra storage or a workshop. This bungalow is move-in ready and conveniently located close to schools and amenities, making it a perfect choice for first-time buyers, growing families, or anyone looking to downsize! (id:37788)
Real Broker Ontario Ltd.
Lot 3 - 400 Maple Street
Collingwood, Ontario
Victoria Annex: History Made Modern Nestled in one of Collingwood's most sought-after neighbourhoods, Victoria Annex is a boutique community of just nineteen homes, blending 19th-century heritage charm with modern luxury. Anchored by a transformed schoolhouse and surrounded by thoughtfully designed single and semi-detached homes, this is where timeless elegance meets contemporary convenience. The corner lot-home features heritage-inspired brick exteriors, James Hardie siding, luxury vinyl floors, quartz countertops, frameless glass showers, and designer kitchens with oversized islands and integrated pantries. Functional layouts include spacious bedrooms, detached garage, and practical mudrooms, all crafted with meticulous attention to detail. For a limited time, enjoy an extended deposit structure and a $50,000 upgrade credit to personalize your dream home. Located steps from Collingwood's vibrant downtown, Victoria Annex offers an unparalleled lifestyle of sophistication and charm. Contact us today to secure your place in this remarkable community. (id:37788)
Bosley Real Estate Ltd.
Lot 8 L - 400 Maple Street
Collingwood, Ontario
Victoria Annex: History Made Modern Nestled in one of Collingwood's most sought-after neighbourhoods, Victoria Annex is a boutique community of just nineteen homes, blending 19th-century heritage charm with modern luxury. Anchored by a transformed schoolhouse and surrounded by thoughtfully designed single and semi-detached homes, this is where timeless elegance meets contemporary convenience. The oversized semi-detached home features heritage-inspired brick exteriors, James Hardie siding, luxury vinyl floors, quartz countertops, frameless glass showers, and designer kitchens with oversized islands and integrated pantries. Functional layouts include spacious bedrooms, attached garages, and practical mudrooms, all crafted with meticulous attention to detail. For a limited time, enjoy an extended deposit structure and a $50,000 upgrade credit to personalize your dream home. Located steps from Collingwood's vibrant downtown, Victoria Annex offers an unparalleled lifestyle of sophistication and charm.Contact us today to secure your place in this remarkable community. (id:37788)
Bosley Real Estate Ltd.
13 Lowell Street S Unit# Basement
Cambridge, Ontario
$1899.00 All Inclusive - Available Immediately! Sought after East Galt location for this basement bungalow apartment. Two bedrooms, one bathroom. Insuite laundry. One parking spot. No pets. Rent is inclusive and includes heat, hydro and water. (id:37788)
Royal LePage Wolle Realty
2087 Fairview Street Unit# 1001
Burlington, Ontario
For more info on this property, please click the Brochure button below. Welcome to Paradigm, one of Burlington’s most sought after Luxury condominiums with state of the art amenities and GO transit right at your door step. This Beautiful upgraded Balance model is almost 700 sqft and offers 2 bathrooms, a spacious master bedroom with ensuite. The den has a large window, and could easily be used as a 2nd bedroom, large home office, or workout space. This rare layout provides lots of natural lighting, floor to ceiling windows, and a custom built-in stone surround electric fireplace. The living room, Den, and Master all overlook the oversized balcony that provides amazing North, East and south views. 1 Underground parking spot & locker included. Paradigm amenities include, 24 hour Concierge, indoor pool with hot tub, sauna, indoor and outdoor fitness, basketball court, guest suites, kids play room, dog park & dog wash area, party room, movie / media theatre room, underground visitor parking and all within walking distance to Walmart, and the downtown core. (id:37788)
Easy List Realty Ltd.
675 Queen Street S Unit# 115
Kitchener, Ontario
Great open style office space at the Access business centre. 8 separate offices open space for bullpens . high ceilings with large windows and all utilities are included in the T.M.I (id:37788)
RE/MAX Twin City Realty Inc.
4574 Highway 11 North
Temagami, Ontario
Welcome to Resort Living on Angus Lake in Temagami!This stunning 5.45-acre property features over 1,050 feet of natural shoreline with crystal-clear, deep water and panoramic views. Enjoy breathtaking sunsets, remarkable fishing, and endless waterfront activities. A small beach provides a safe and fun area for little ones, while the dock offers deep water perfect for swimming and fishing.The beautifully crafted, year-round raised bungalow, built in 2015, boasts 2+1 bedrooms and 1.5 bathrooms. Nestled among mature pines, it features gorgeous pine cathedral ceilings, custom cabinetry, an open-concept kitchen, dining, and living area, as well as a walkout basement overlooking the lake.Hosting guests is a breeze with the spacious Guest Lodge, offering 8 bedrooms, 1.5 bathrooms, a kitchen, and an 800-square-foot great room. Zoned Tourist Commercial, this property has incredible versatility; it can be a year-round resort, a short-term rental, a family home, or a multi-family retreat. Additional accommodations can be created by renovating the two existing bunkies or adding more cottages to the property. Currently registered on Airbnb, the property has exceptional income potential. Recent upgrades to the Guest Lodge include a new propane fireplace, boiler heating system, hot water tank, renovated kitchen with new appliances, spray foam insulation in the crawlspace, a new acrylic tub/shower, and a convenient laundry closet. A security system and Starlink Internet service add to the appeal. Located just 45 minutes north of North Bay, 15 minutes south of Temagami, and only 4.5 hours from the GTA, this property offers the perfect blend of seclusion and accessibility. Whether you're seeking a family waterfront retreat or a lucrative income opportunity, this Temagami gem has it all. HST is in addition to the list price. Don't miss your chance to own a piece of paradise on Angus Lake! (id:37788)
Chestnut Park Real Estate
Lot 3 Fairlawn Grove
Tiny, Ontario
Prime opportunity to create your perfect getaway or forever home on this untouched vacant lot in a semi-developed subdivision. Located within walking distance to the picturesque Farlain Lake and boat launch, this property is a dream for outdoor enthusiasts. Explore nearby walking and snowmobile trails or immerse yourself in the natural beauty of Awenda Provincial Park, just a short drive away. With the convenience of Penetanguishene only 15 minutes away and Midland 20 minutes out, you'll enjoy the best of both tranquility and accessibility. Don't miss out on this fantastic location! (id:37788)
Keller Williams Experience Realty
17 - 132 Schooners Lane
Blue Mountains, Ontario
Welcome to 132 Schooners Lane, Unit 17, in the sought-after Lora Bay golf course community of Thornbury! This stunning home offers an ideal layout for comfortable living and entertaining. The main floor features a primary bedroom and a dedicated office, perfect for working from home. Upstairs, you'll find a spacious guest suite with a loft, while the fully finished basement boasts two additional bedrooms and a bathroom, providing plenty of space for family and visitors.This all-inclusive lease offers flexibility to suit your needs the home can be furnished or unfurnished, and are open to considering pets. A 12-month lease is available, with the option to extend. Applicants must provide a credit check (Equifax), completed Form 810, rental references, proof of employment, or verification of financial capability.Lora Bay offers an unparalleled lifestyle with access to a private beach, recreation centre, and the Georgian Trail right at your doorstep. Enjoy dining at The Grill at Lora Bay, teeing off at the renowned Lora Bay Golf Club, or exploring the charming towns of Thornbury and Meaford nearby. Year-round activities and events make this community a vibrant and welcoming place to call home.The Lodge at Lora Bay adds even more value, offering a library, boardroom, kitchen, sports lounge, and extensive patios a perfect space to connect with neighbours or simply unwind. Whether you're seeking adventure or tranquility, Lora Bay delivers it all.Come and experience this exceptional home and community its ready for you to settle in and start enjoying everything it has to offer! (id:37788)
Royal LePage Locations North
62 Wellington Street
Stratford, Ontario
The newly renovated building The Allen. 1 bed, 1 bath apartment available Immediately. $1700+utilities. Newly renovated apartment building located downtown Stratford, across from Market Square and City Hall. This bright apartment is on the second story, one flight of stairs up from street level with new stainless steel appliances: 4 burner stove/ oven, refrigerator, Microwave/ fan. Quartz counter tops in kitchen and bathroom. Black plumbing fixtures. In unit on demand heating/ cooling. In building laundry machines. In building mail and parcel boxes. Keyless street entrance (Fob). Free City Parking Available at the Cooper site and/or Downie St lot 2min walk). 12 month lease minimum. (id:37788)
Sutton Group - First Choice Realty Ltd.
Ptlt 21 Breadalbane Street S
Saugeen Shores, Ontario
Rare opportunity! Residential lots in downtown Southampton are at a premium so don't miss this one. A block from Jubilee Park. 50' x 120' on a private cul de sac. The road has been completed and services are now at the lot line. The new entrance is off Spence Street. Taxes and assessment are still to be determined. All information in the listing is based on current use of the property and is being provided for information purposes only. Buyer/agent to do due diligence on any government requirements (i.e. encroachments and easements) that could affect a buyers specific proposed use of the property. Documents are available for aerials, site plan. Development fees will be included in the purchase price for a qualified Buyer. **EXTRAS** None. (id:37788)
Exp Realty
Lot 4 - 46 Chapel Street
Vienna, Ontario
Opportunity awaits! Build your dream home on one of these magnificent, private, executive lots (LOT 4). OVER 200ft FRONTAGE. Escape the big city and enjoy peace and serenity. Minutes from one of Ontario‘s top rated beaches, Port Burwell, and a short drive to Highway 401. All amenities are readily available in this spectacular location! Services including Hydro, Gas and Sewer will be available at lot line - Fiber Internet also available! PLEASE NOTE: Images are conceptual and not a representation of the completed constrution. You'll work with your builder, architect and landscape design people to create your own dream. ONLY 4 BUILDING LOTS AVAILABLE - DON'T MISS THIS OPPORTUNITY! (id:37788)
Red And White Realty Inc.
Lot 3 - 46 Chapel Street
Vienna, Ontario
Opportunity awaits! Build your dream home on one of these magnificent, private, executive lots (LOT 3). OVER 200ft FRONTAGE. Escape the big city andenjoy peace and serenity. Minutes from one of Ontario‘s top-rated beaches, Port Burwell, and a short drive to Highway 401. All amenities arereadily available in this spectacular location! Services including Hydro, Gas, and Sewer will be available at the lot line - Fiber Internet is alsoavailable! PLEASE NOTE: Images are conceptual and not a representation of the completed construction. You'll work with your builder, architect, and landscape design people to create your own dream. ONLY 4 BUILDING LOTS AVAILABLE - DON'T MISS THIS OPPORTUNITY! (id:37788)
Red And White Realty Inc.
32 Simeon Street
Kitchener, Ontario
Ideal time to owner occupy the largest unit in this downtown duplex with in law suite! The upper unit features 3 bedrooms, laundry amenities and a bright sun room! The main floor 2 bedroom apartment also has a storage room in the lower level and shared coin operated laundry with the in law suite tenant. This convenient location in on bus routes, all amenities are within walking distance. There are 3 parking spaces at the rear of the property. (id:37788)
RE/MAX Twin City Realty Inc. Brokerage-2
32 Simeon Street
Kitchener, Ontario
Ideal time to owner occupy the largest unit in this downtown duplex! The upper unit features 3 bedrooms, exclusive laundry, sunroom and finished loft! The main floor 2 bedroom apartment has their own storage room and shares coin-op laundry with the lower level tenant. The lower level consists of a one bedroom in law suite, utility room, common laundry and two storage rooms. There are three parking spots at the back. This fantastic central location is within walking distance to all amenities. (id:37788)
RE/MAX Twin City Realty Inc. Brokerage-2
26 Second Avenue
Cambridge, Ontario
Charming 3-Bedroom Home on Double Lot with Endless Possibilities THE VALUE IS IN THE LAND! ATTENTION CONTRACTORS & HANDY PERSONS! Nestled on a rare double lot (80 x 115 ft), this inviting 1.5-storey home offers both a comfortable living space and incredible development potential. With the property already legally described as LOT 85-86, you are purchasing two lots—no severance needed. live in the existing home while you develop or build on the vacant lot beside it, or take the current structure down and build something new on the entire lot! Enjoy privacy and space with a generous 19 x 22 ft garden area, perfect for growing vegetables, or relax in the unique greenhouse/hot tub patio room next to the detached garage, which includes a convenient remote opener. Ideally located just minutes from the 401 and walking distance to four top-rated schools, this home is perfect for families, builders, and anyone looking for potential. Recent updates include central air (2018), natural gas forced air heating (2018), a new asphalt driveway (2018) with room for up to 4 cars, and a re-shingled roof (2019). The home also comes with an owned water softener and hot tub for added comfort. Whether you choose to update the current home, build from the ground up, or develop the additional lot, this property offers unmatched flexibility and tremendous value. Vacant possession is possible, and the options for your vision are endless! (id:37788)
Revel Realty Inc.
112 Ruby's Crescent
Mount Forest, Ontario
The perfect family home you've been waiting for in the flourishing town of Mount Forest! Introducing 112 Ruby's Crescent, a custom built 1.5 storey home that has been exceptionally finished from top to bottom. This home features over 2400 square feet of finished living space, 5 spacious bedrooms, 3 & 1/2 bathrooms, a fully finished basement and a long list of upgrades. The main floor boasts high quality engineered hardwood floors in the living areas, a cozy natural gas fireplace and stone surround stretching 16' up to the beautiful vaulted ceilings, patio sliders leading from the dining room to the large composite deck, convenient main floor laundry in the garage entry mud room and primary bedroom complete with a 4 pc ensuite bathroom. The unique upper level includes a den that overlooks the stunning main floor and provides a useful flex space perfect for a home office, situated between two bedrooms, a 4 pc bathroom and accentuated by multiple feature walls. Downstairs, there are two bedrooms, a 3 pc bathroom, enormous 11'x8' cold room and a 29'x15' rec room with a custom built-in entertainment centre ready for family game or movie nights. Outside, the manicured and tastefully landscaped front and fully fenced back yard create a safe space for kids or pets to play while you relax on the back deck. Two garage spaces offer plenty of space for your cars or recreational equipment and ample space for 4 cars in the freshly resealed asphalt driveway. This one checks all the boxes and then some! (id:37788)
Trilliumwest Real Estate Brokerage
7210 Highway 7
Acton, Ontario
Welcome to 7210 Hwy 7 W, a fantastic 3-bedroom home nestled on a fully fenced half-acre lot, just a 3-min drive to downtown Acton! This property offers the ideal combination of serene country living & convenience. Step into the bright & airy living room featuring laminate flooring & 3 large windows that flood the space with natural light. The dining room is adorned with wainscoting & sliding doors offering scenic views of the deck & backyard. The kitchen seamlessly connects to this space & boasts plenty of counter & cabinet space, tiled backsplash, large window over the sink & glass-feature cabinetry. 3pc bath & office completes this level. completes this level. Upstairs you’ll find massive primary suite with large window, generous closet space & 4pc ensuite with shower/tub. 2 add'l spacious bedrooms, each with large windows, complete the upper level. Finished bsmt provides extra living space with a massive rec room featuring a wood stove set against a brick backdrop & large window creating a bright & inviting atmosphere. There is also a versatile bonus room that could be used as an office, playroom or exercise space. Relax or entertain on spacious back deck while enjoying views of the mature tree-lined backyard. Fully fenced yard offers a safe space for kids & pets to play & is perfect for summer BBQs or unwinding after a long day. The high-ticket mechanicals have been updated providing peace of mind for years to come. This home is conveniently located less than 2-min drive to downtown Acton where you’ll find boutique shops, restaurants & variety of amenities. It's only 15-min to Georgetown, 20-min to Guelph & 30-min to Mississauga. Commuters will appreciate being just a 4-min drive to the Acton GO Station. Nature enthusiasts will love the close proximity to Prospect Park where you can enjoy scenic strolls around the lake, paddleboarding, canoeing & splash pad for kids. Discover the perfect mix of charm, comfort & convenience at 7210 Hwy 7 W. Your dream home awaits (id:37788)
RE/MAX Real Estate Centre Inc.
91 Maple Street
Drayton, Ontario
This beautifully designed 4-bedroom model offers over 2,447 sq. ft. of thoughtfully crafted living space. Located in a tranquil, family-oriented neighbourhood, this home perfectly blends elegance and practicality. The main floor features an open layout, enhanced by large windows that fill the space with natural light. The gourmet kitchen with a large island is a chef's dream and the perfect spot for family gatherings. Upstairs, the primary suite is a true retreat, featuring a large window, a walk-in closet, and a luxurious 6-piece ensuite, complete with a spacious soaker tub for ultimate relaxation. The second level also includes three additional bedrooms and a main washroom, ensuring comfort and privacy for the entire family. The unfinished basement, with a separate entrance, offers endless possibilities whether you envision extra living space for your family, a private suite for guests or rental income. Conveniently located near Guelph and Waterloo, this home combines peaceful community living with easy access to city amenities. (id:37788)
RE/MAX Real Estate Centre Inc. Brokerage-3
RE/MAX Real Estate Centre Inc.
95 Maple Street
Drayton, Ontario
Beautiful Family Home in a Desirable Neighborhood. Welcome to this breathtaking 1,949 sq. ft. two-storey home, thoughtfully designed for modern family living. Located in a vibrant, family-oriented neighborhood, this residence offers a perfect blend of style, comfort, and functionality. The open-concept living room and kitchen provide a bright and inviting space ideal for entertaining and everyday living. With 4 spacious bedrooms and 2.5 bathrooms, there’s room for everyone to thrive. The master bedroom is a true retreat, featuring a walk-in closet and a private ensuite bathroom for your convenience. A unique bonus is the second-storey sitting area, perfect for cozying up with a good book or creating a quiet space for relaxation. Situated close to Guelph and Waterloo, this home offers easy access to city amenities while enjoying the charm of suburban living. Sunlight Homes useS highly skilled craftsmen that exceed the highest building standards. (id:37788)
RE/MAX Real Estate Centre Inc. Brokerage-3
RE/MAX Real Estate Centre Inc.
130 Maple Street
Drayton, Ontario
Elegant Living in a Close-Knit Community. Welcome to the Bellamy, a stunning 1,845 sq. ft. masterpiece designed to elevate your everyday living experience. Located in a warm and welcoming community, this home combines style, functionality, and comfort. The open-concept main floor is perfect for hosting family gatherings or intimate dinners with friends. The large, beautifully designed kitchen serves as the heart of the home, ideal for creating gourmet meals and lasting memories. Upstairs, you will find two spacious bedrooms and a serene master bedroom retreat, offering a private escape after a busy day. Every detail in this home is thoughtfully crafted to ensure relaxation and elegance. Conveniently located near Guelph and Waterloo, this home perfectly balances community charm and city accessibility. Built by Sunlight Homes, this residence reflects a commitment to superior craftsmanship, exceeding the highest building standards. (id:37788)
RE/MAX Real Estate Centre Inc. Brokerage-3
RE/MAX Real Estate Centre Inc.
123 Maple Street
Drayton, Ontario
Discover the Oxford 2, a 2,225 sq. ft. masterpiece that perfectly blends timeless elegance with modern functionality. Nestled in a tranquil family neighborhood, this home stands out as Sunlight Homes’ most popular model, crafted with exceptional attention to detail and built to exceed the highest standards. Step through the grand double doors into a foyer that sets the tone for the rest of this beautiful residence. The main floor’s open-concept design creates a welcoming space perfect for both family living and entertaining. The kitchen boasts a walk-in pantry, offering convenience and ample storage. Upstairs, the home features three spacious bedrooms and a large master suite, complete with luxurious finishes that provide the ultimate retreat. Every inch of this home reflects quality craftsmanship and thoughtful design. Ideally located near Guelph and Waterloo, this property offers easy access to amenities while maintaining the peace of a quiet neighborhood. (id:37788)
RE/MAX Real Estate Centre Inc. Brokerage-3
RE/MAX Real Estate Centre Inc.
582 Florence Road
Florence, Ontario
For more information click the brochure button below. Discover this expansive double-sized lot in the charming Hamlet of Florence, Ontario. Spanning 0.63 acres (27,447.94 sq. ft.) with approximately 168' frontage and 202' depth, this rural gem offers the perfect blend of small-town charm and natural beauty. The lot features mature walnut and other trees, a small shed with a new roof (November 2024), and plenty of space to create your ideal retreat. Located directly behind the lot is a recently built community center, complete with a library, outdoor playground, and open-air skating rink. Large lots like this can be rare to find, especially in such a peaceful and welcoming community. Price plus HST. Don’t miss this opportunity! (id:37788)
Easy List Realty Ltd.
0 Stoney Lonesome Road
Englehart (Central Timiskaming), Ontario
Discover this unique 155.4-acre property in unorganized Savard Township, with 2651 feet of frontage on Stoney Lonesome Road and a depth of 2556.3 feet. The property has a mixed terrain of gentle slopes and flat areas with fertile soil. There are a lot of scenic areas to build a home on the property and take advantage of the privacy that an acreage this size provides. The property was logged many years ago and would be easy to clear for farmland. Access is easy with a wide, level driveway from Stoney Lonesome Road, which is maintained year-round. Hydro service runs along the road. This rural land, located in an unorganized township, has low annual taxes of $270 paid to the Province of Ontario and an annual $280 road maintenance fee, collected with the tax bill. With no planning regulations and no building permits required, development is easy. The property features an established 25-acre gravel pit with various materials, including clay, brown loam, sand, and gravel. The seller currently produces 5/8 A Gravel, certified septic stone, winter sand, and barnyard A/ screened stone, presenting an excellent income opportunity. No royalties. Just 10 minutes from Charlton and 15 minutes from Highway 11 North in Englehart, this property combines rural tranquility with nearby amenities. Whether you're looking to build a house, farm, or operate the gravel pit, this land offers both flexibility and potential for expansion. (id:37788)
Chestnut Park Real Estate
76 Weymouth Street
Elmira, Ontario
Located in the coveted South Parkwood neighborhood, this beautiful home is designed for your family to grow and create lasting memories. Its elegant exterior blends brick, stone, stucco, and stained timber porch beams, setting a warm and inviting tone. Relax on the covered rear porch, crafted with composite decking, while your kids play in the fully fenced backyard or enjoy the nearby playground just a short walk away. Inside, the thoughtfully designed layout fosters connection and comfort. The sunken entry and 9-foot ceilings on the main floor create a spacious feel, while stained maple staircases with wrought iron spindles add timeless charm. The gourmet kitchen is a chef’s dream, featuring painted maple cabinetry, quartz countertops, soft-close hardware, and upgrades like pull-out spice racks, a decorative range hood, and integrated LED lighting. This is the heart of the home, where family meals and memories are made. Upstairs, your personal retreat awaits in the main suite. The luxurious ensuite includes in-floor heating, a custom tile shower with a niche and glass enclosure, and a freestanding tub for spa-like relaxation. Two separate vanities, one with a makeup station, add both elegance and practicality, while the spacious walk-in closet keeps mornings stress-free. The fully finished basement offers versatile space, ideal for entertaining or as an in-law suite. It features a wet bar, a cozy rec room with a modern electric fireplace, and thoughtful design for hosting family and friends. This custom-built Emerald Home is not only stunning but also smart, equipped with energy-efficient features, Control4 home automation, a video doorbell, and a rough-in for an EV charger. More than a house, it’s a place for your family to create memories, find comfort, and embrace life’s possibilities. (id:37788)
Real Broker Ontario Ltd.

