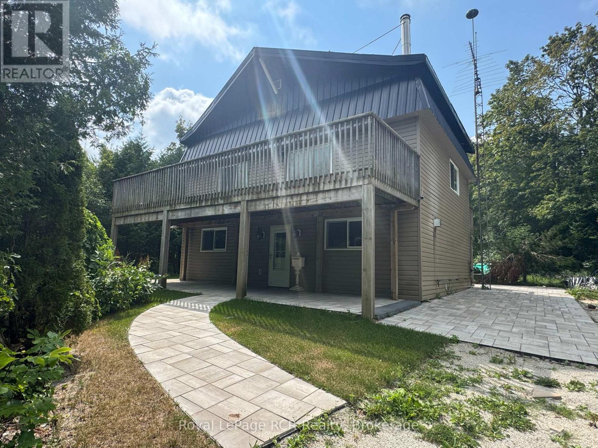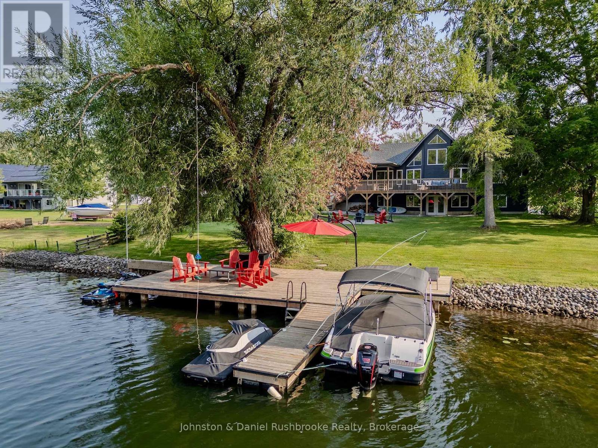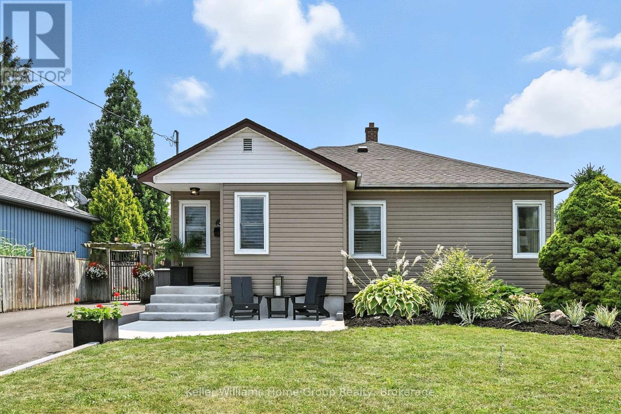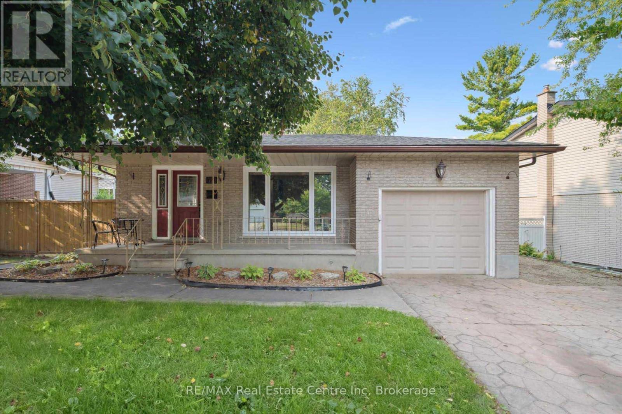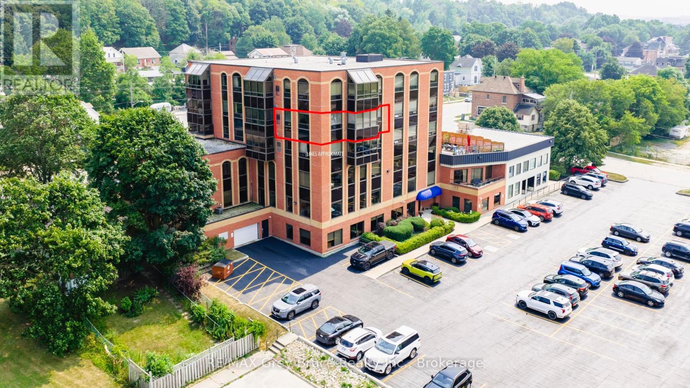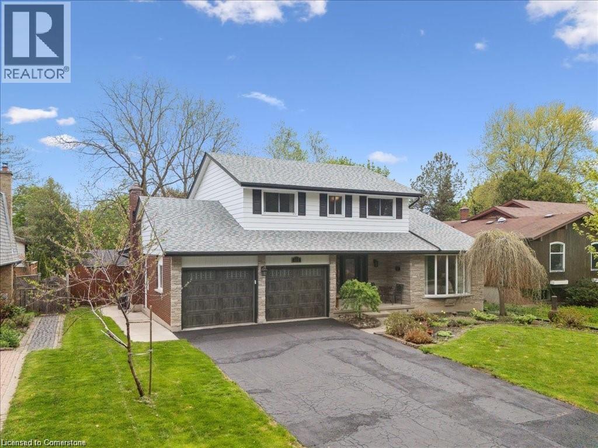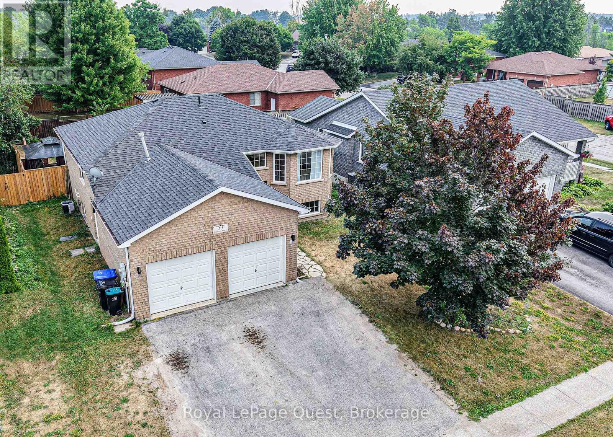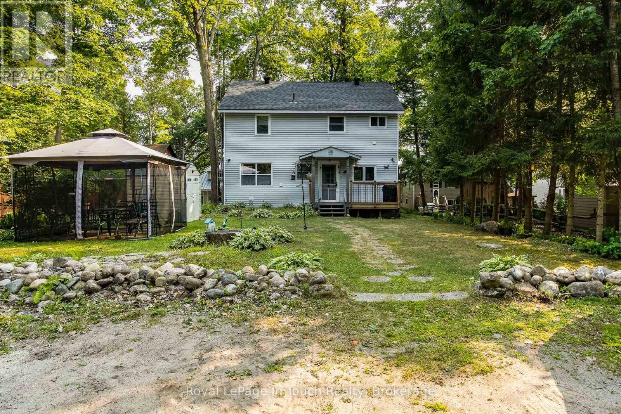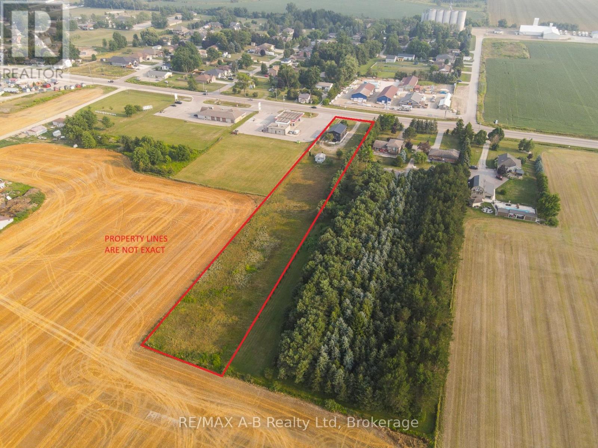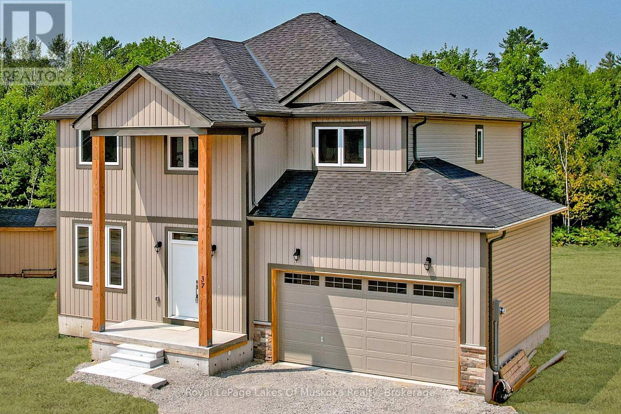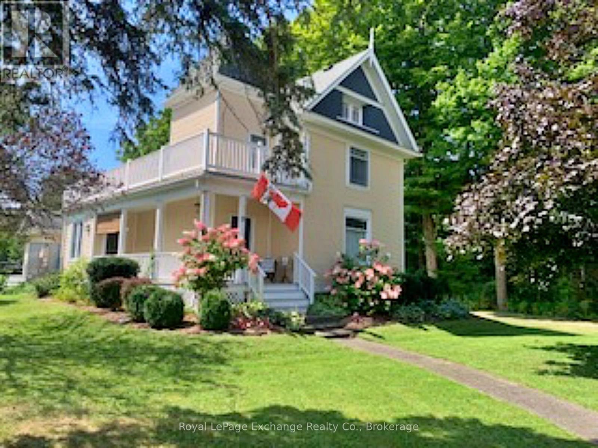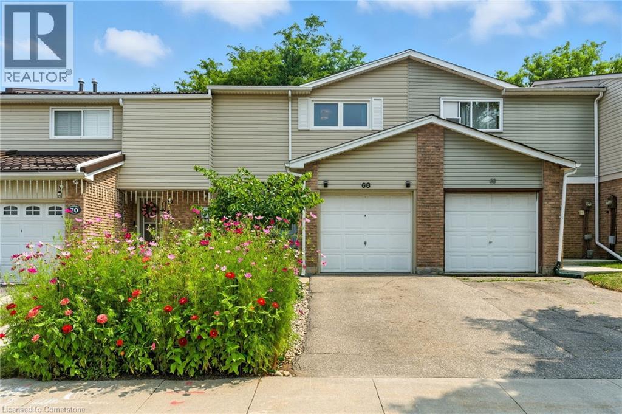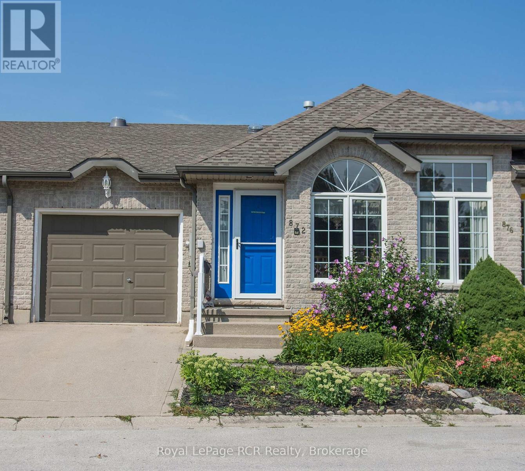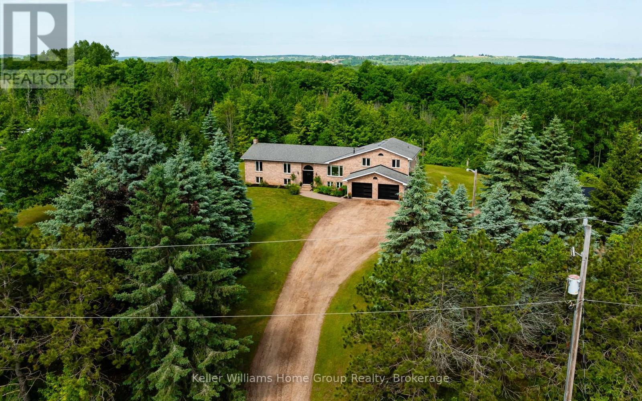158 Osprey Heights
Grey Highlands, Ontario
Charming 3-Bedroom Furnished Chalet available for Annual Lease! Nestled on 5 private acres in beautiful Osprey Heights, just minutes from Singhampton, this character-filled 3-bedroom, 1-bathroom chalet offers the perfect blend of comfort and nature. Fully furnished and thoughtfully laid out, the home features a cozy interior with a dedicated dining room, front and back decks, and a spacious outdoor living area ideal for year-round enjoyment and use of the detached single car garage for your convenience. Surrounded by mature trees and natural beauty, the property provides a peaceful retreat within walking distance of Nottawasaga Lookout Provincial Park and the Bruce Trail. Enjoy nearby access to ski clubs, golf courses, and the vibrant shops and restaurants of Collingwood all just a short drive away. Whether you're seeking a serene escape or a base for four-season adventures, this chalet delivers comfort, convenience, and a true connection to the outdoors. Available September 1st. Utilities not included (id:37788)
Royal LePage Rcr Realty
3928 West Canal Road
Severn, Ontario
And Bang. Just Like That The Summer of '25 Became the Summer of a Lifetime.Your fully loaded, poised-for-fun cottage is available for sale. Over 3,000 sq. ft. of well designed and fully curated luxury space is waiting for you.Modern furnishings and a flowing layout invite you to dream big: coffee in bed, mesmerized by your water view, cocktails on the covered deck, dips in the cool, clear water, from your substantial dock and curling up fireside when the evening settles in. The bonus? A fourth sleeping area with a stylish Murphy bed, perfect for guests. Comes fully furnished. Detailed list of chattels provided to qualified buyers. Located minutes from Sparrow Lake on the world-famous Trent-Severn Waterway - Yes, you can cruise from here all the way around the world. A can be included ATV take the adventure up a notch, while thoughtful touches like an in-ground irrigation system (front and back), shuffleboard, and a gaming console round out the package. Everything is here. We'll help you put yourself in this cottage scenario. Today. (id:37788)
Johnston & Daniel Rushbrooke Realty
4 Glenview Avenue
St. Catharines (Vine/linwell), Ontario
They say, don't judge a book by its cover and nowhere is that more true than at 4 Glenview Ave. From the street, this charming bungalow blends perfectly into its quiet, family-friendly neighbourhood. But step inside, and you'll discover a spacious and thoughtfully expanded home that defies expectations.A substantial addition transformed this bungalow into a generous family home, offering 3 bedrooms on the main floor and 2 large bedrooms in the fully finished basement giving you over 2000 sq ft. of finished living space on two levels. The layout is ideal for growing families or those in need of flexible living space. The front of the home features a warm and inviting formal living room perfect for quiet reading or relaxed conversation. Just off the convenient side entrance, you'll find a laundry/mudroom combo with ample storage for coats, boots, pantry items, and more. But the heart of this home is undoubtedly the chefs kitchen. Designed with both function and flair, it boasts dual stainless steel fridges, granite countertops, endless cabinetry, and a large island packed with drawers. The adjoining dining area features a built-in glass china cabinet and a full pantry closet, all flowing into a bright and spacious family room - an ideal space for gathering and entertaining.The main floor is completed with two full bathrooms, offering everyday convenience and flexibility.Downstairs, the lower level offers more living space: 2 bedrooms, a 3-piece bathroom, and a large recreation room anchored by a stunning gas fireplace perfect for cozy movie nights or hosting guests.And then theres the backyard: an absolute showstopper. Your family will love the in-ground sport pool, ideal for volleyball, laps, or just lounging. A pergola offers shaded seating, while the expansive patio area provides space for BBQs, entertaining, and relaxing no matter the size of your crowd. Don't miss your chance to own this one-of-a-kind home in a coveted neighbourhood. (id:37788)
Keller Williams Home Group Realty
69 Rhonda Road
Guelph (Willow West/sugarbush/west Acres), Ontario
Welcome to 69 Rhonda Rd, a charming 3+1 bedroom backsplit nestled on an expansive 68 X 134 ft lot in one of Guelphs most family-friendly neighbourhoods! Framed by mature trees and a welcoming front porch, this warm and inviting home offers the perfect blend of space & comfort. Step inside to a sun-filled living and dining area adorned with hardwood floors, elegant crown moulding and a massive picture window that fills the room with natural light. The spacious eat-in kitchen features classic white cabinetry with glass display accents, Carian countertops with an integrated meganite sink, tiled backsplash, mostly stainless steel appliances and a pantry cupboard with pull-out drawers. Upstairs, you'll find 3 generously sized bedrooms with large windows and hardwood flooring, alongside a tastefully renovated main bathroom showcasing a floating vanity and a modern shower/tub combination. A few steps down, the lower level offers a spacious and flexible family room with oversized windows, making it perfect for a home office, playroom, guest bedroom or movie space. A convenient powder room and separate side entrance open up future possibilities for an in-law suite or income potential. The lowest level includes a 4th bedroom and a finished rec room, adding even more room to grow. The fully fenced backyard is a private sanctuary, complete with towering trees, a shed for extra storage and ample space for entertaining, gardening or simply enjoying the outdoors in peace. With an attached garage and a four-car driveway, there's plenty of room for all your parking needs. Just seconds from Hanlon Parkway for easy commuting and a short stroll to Willow West Mall with grocery stores, restaurants, shops and everyday essentials, this location offers unbeatable convenience. Nearby Margaret Greene Park features sports fields, pickleball and tennis courts, a leash-free dog zone and more-everything your family needs is right at your doorstep! (id:37788)
RE/MAX Real Estate Centre Inc
502 - 1717 2nd Avenue E
Owen Sound, Ontario
Welcome to Unit 502 at 1717 2nd Ave East, Owen Sound!! Located in the highly desirable Bayshore Terrace Condominiums formerly the iconic BDO Building this beautifully updated 2-bedroom, 1-bath condo offers stunning views, abundant natural light, and a well-designed layout perfect for low-maintenance living. The primary bedroom features ensuite access and a built-in closet, while the entire unit is fitted with upgraded window coverings that provide thermal protection, allow natural light, and offer full blackout capability when needed. The bathroom has been tastefully updated and includes a relaxing jacuzzi tub, and the condo features many new appliances (2024) for modern convenience. Situated on the 5th floor, you'll enjoy stunning views and a bright, airy atmosphere throughout. Just minutes from downtown, the harbourfront, and scenic walking trails, this location places you in the heart of Owen Sounds vibrant waterfront lifestyle. Additional highlights include secure building access, elevator service and the ease of a secured main-level parking spot plus the bonus of all-day additional parking in the main lot, perfect for guests or that second vehicle. Unit 502 is a rare opportunity to own a move-in ready condo in one of the city's most recognized and well-located buildings. (id:37788)
RE/MAX Grey Bruce Realty Inc.
23 Tami Court
Kitchener, Ontario
Your Private Backyard Oasis Awaits in Grand River North! Welcome to this beautifully maintained 3+1 bedroom, 4-bathroom family home nestled on a quiet court in the sought-after Grand River North neighbourhood of Kitchener. Backing directly onto serene nature trails, this home offers the perfect blend of comfort, style, and outdoor beauty. Step inside to a bright and spacious main floor with large windows that flood the home with natural sunlight. The updated kitchen —featuring stainless steel appliances, sleek cabinetry, and a functional island with built-in drawers for extra storage. Enjoy cozy evenings by the gas fireplace in the living room, or host summer gatherings in your fully fenced backyard complete with an in-ground pool (liner replaced in 2023) and hot tub perfect for both relaxing and entertaining. Upstairs, you'll find three generously sized bedrooms, two linen closets, and a spacious primary suite with ample natural light. The finished basement includes an additional bedroom, a modern 3-piece bathroom, a laundry room with newer washer and dryer, and a cold cellar—ideal for extra storage. (id:37788)
Keller Williams Innovation Realty
312 Craigleith Drive
Waterloo, Ontario
Welcome to this Incredible Beechwood Home with In-law Suite & spacious Centre Hall Executive Home, ideally located in the highly sought-after Beechwood community renowned for its community pool, tennis courts, scenic walking trails, and top-rated schools. Offering over 3,000 sq ft of finished living space, this home is perfect for growing families and multi-generational living.Step inside to discover generously sized principal rooms including formal living and dining areas ideal for entertaining. The bright, functional kitchen offers plenty of space for preparing family meals, while the cozy family room is perfect for unwinding after a busy day. Step out into your private backyard retreat, a wonderful space for barbecues, gatherings, and play.Upstairs, you'll find four spacious bedrooms, including a private primary suite with a hidden walk-in closet. The fully finished lower level is designed for flexibility and comfort, featuring a 2-bedroom in-law suite with its own kitchen, bathroom, separate laundry, and an incredible walkout from the inlaw suite perfect for large families and multi-generational living. Additional basement features include a large rec room, sauna, cold room, and ample storage space. Thoughtful updates throughout include a new roof, windows, exterior and garage doors, furnace, deck, insulation, water heater, and more.Enjoy everything the Executive Beechwood lifestyle has to offer just steps to exclusive community amenities - POOL & TENNIS COURTS, the University of Waterloo, parks, and the thriving Tech Centre. This is more than a home it's a lifestyle. (id:37788)
RE/MAX Solid Gold Realty (Ii) Ltd.
13 Graham Street
Springwater (Elmvale), Ontario
Welcome Home to Your Springwater Dream!This stunning all-brick, open-concept 5-bedroom raised bungalow is perfectly situated in the highly sought-after Elmvale, a Springwater community, offering style, space, and versatility for your family's every need. Upgrades abound throughout the house!Step inside to a welcoming foyer that opens to a bright, airy layout, with natural light pouring through large windows throughout. The spacious great room flows seamlessly into the eat-in kitchen, where large patio doors lead to a beautiful deck (one of two) overlooking your private, fully fenced backyard perfect for morning coffee or evening gatherings.The main level features two generous primary-sized bedrooms and a 4-piece bath with a tub/shower combo. Downstairs, the fully finished, bright lower level offers three more large bedrooms, a second 4-piece bath, and a walk-up to a side entrance ideal for in-law potential, multi-generational living, or a growing family.The double car garage with inside entry provides space for two vehicles and extra room for all your toys. All of this is set on a prime lot in a charming, mature neighbourhood, just minutes from Highway 27 and only 20 minutes to Barrie, Wasaga Beach, or Midland.If you're looking for comfort, convenience, and space this home checks every box! (id:37788)
Royal LePage Quest
68 Quesnelle Drive
Tiny, Ontario
Dont miss an opportunity to own this 4-season property as a home or cottage, within minutes to the beautiful Wahnekewening beach & many others along the Georgian Bay shoreline. This 2-Storey home provides 3 bedrooms, 2 bathrooms, office, large kitchen/eat-in area and large windows providing lots of natural light. Large, treed property abuts 2 quiet roads with beach access only steps away to enjoy the clear waters, sandy beaches, and the best westerly sunsets possible. Only a 5 min drive to Balm Beach stores & restaurants and 15 minutes to Midland & Penetang. Property has parking for 4 cars and provides endless possibilities. This is your passport to have fun with family & friends. (id:37788)
Royal LePage In Touch Realty
44 Fieldstream Chase
Bracebridge (Macaulay), Ontario
Spectacular inside and out! Watch the Video Tour! 4 bed 3 bath Bungalow backing on greenspace in a quiet part of the neighborhood. White Pines is one of Bracebridge's most popular communities, close to the high school, Sportsplex(pool, gym, walking track), performing arts theatre. The home is open concept, w/9ft ceilings, deluxe kitchen, quartz countertops, island, pantry. Hardwood floors, custom tile. Gas fireplace in living-room, primary suite has walk-in closet, Ensuite bath w/jacuzzi tub. Finished basement gives an extra bedroom, bathroom, rec-room w/gas fireplace, office, lots of storage, large laundry room. LED lighting throughout, custom lighting in kitchen, dining and living room areas, central vac, Attached Muskoka Room, decking, lushly landscaped with garden shed/Bunkie. (id:37788)
Keller Williams Experience Realty
2274 34 Line
Perth East (Shakespeare), Ontario
This fully renovated duplex offers myriad opportunities, whether its as an investment property, a multigenerational family home or a residence with home occupation potential. Renovated inside and out in 2024, the upgrades make for carefree ownership. The exterior features a new roof and aluminum/vinyl siding and windows. The interior boasts a 2-bedroom and 3-bedroom unit, each offering 1244 sq ft. Inside you'll find all new flooring, drywall, fabulous kitchens with granite countertops and fully renovated bathrooms with walk-in, glass showers. (One of which is an ensuite off the primary in the 3-bedroom unit!) The electrical and plumbing have not been neglected, they have also been updated throughout. The massive 1.66 lot offers yet more opportunity. With this property's R2 Zoning, an accessory building of 7.5% of the lot would be allowed. Imagine the possibilities for your garage or shop? All this and highway access to Stratford and Kitchener Waterloo. (id:37788)
RE/MAX A-B Realty Ltd
37 Whitehorn Park
Bracebridge (Macaulay), Ontario
Welcome to your brand-new home in one of the most established and family-friendly neighbourhoods in town. This spacious 2,500 square foot residence offers 4 bedrooms, 2.5 bathrooms, and a thoughtful layout ideal for modern living. Located just minutes from the high school, Summit Centre, and Gostik Park soccer fields, this home blends convenience with comfort. Step inside to find a large dine-in kitchen perfect for gatherings, a dedicated office at the front of the home for working or studying from home, and a laundry room conveniently located on the second level. The primary suite features a generous walk-in closet, a beautifully appointed ensuite with double sinks, and a private water closet. Enjoy the added bonus of a full, unfinished basement for ample storage and a spacious two-car garage. With plenty of upgrades throughout, this home offers the perfect mix of style, space, and location. Plenty of upgrades throughout. (id:37788)
Royal LePage Lakes Of Muskoka Realty
973 2nd Avenue W
Owen Sound, Ontario
Charming commercial property in desirable location. This 1200 sq ft building is suitable for many purposes. Located just off 10th St W in downtown Owen Sound - it is easily accessible with good visibility. Ample parking space at back of building. Great for an office or retail business. (id:37788)
Royal LePage Rcr Realty
27 Emke Road
Brockton, Ontario
Are you in search of complete tranquility on your very own private road, just minutes away from the conveniences of town? Look no further than this picturesque hobby farm, perfectly situated on 14.59 acres! As you travel down Emke Road, you'll arrive at a charming home that offers not just a place to live, but a lifestyle. Accompanying this residence is a fully equipped barn with hydro and water, a spacious drive shed, and a quaint cabin on a hill that boasts breathtaking views of Lake Rosalind. Step onto the inviting front porch and into a beautifully updated interior. The main floor features a bright living room with an electric fireplace, a modern custom-designed kitchen complete with an island and appliance package, and a cozy family room perfect for gatherings. There's even a granny suite with a full kitchen, sharing a three-piece bathroom and main floor laundry, easily accessible from the lower level; this versatile space was once a single-car garage, now transformed for your needs. Upstairs, discover three charming bedrooms with ample closet space, alongside a full bathroom that adds to the home's character. The unfinished basement is ideal for extra storage and houses all the utilities, including a wood stove for added comfort. Outside, find tons of space for your family to enjoy the joys of hobby farming, all within a serene and private setting, while still just moments from the town's amenities. Your dream of peaceful rural living awaits! (id:37788)
Royal LePage Rcr Realty
405 Spice Bush Street
Waterloo, Ontario
Welcome to 405 Spice Bush Street, Waterloo ! Key features include: *Walkout Basement, Back to Greenbelt, A heated in-ground pool * This meticulously maintained, single-owner family home nestled in the heart of the sought-after Laurel Creek Community. Boasting 3+1 bedrooms and 3.5 bathrooms, this spacious residence is within walking distance to top-rated public schools: Abraham Erb P.S., Laurelwood P.S., and Laurel Heights Secondary School. Step inside to find 9-foot ceilings on the main floor, a bright and welcoming foyer, and a thoughtfully designed open-concept layout. The spacious living room flows seamlessly into a custom, high-end kitchen renovated by Casey’s Creative Kitchens (2020)—ideal for both daily living and entertaining. Upstairs, enjoy a cozy family room featuring a striking cathedral ceiling and gas fireplace. A large master bedroom with bamboo hardwood floor, fabulous ensuite bathroom with a glass shower. The fully finished walkout basement includes an additional bedroom and opens to a private, forest-backed yard, offering tranquil views and natural privacy. A true highlight of this property is the professionally maintained 32’ x 16’ heated swimming pool, perfect for summer enjoyment. The solar panels installed in 2021 reduce electricity costs and are environmentally friendly. This home combines timeless design, modern upgrades, and an unbeatable location close to trails, parks, and amenities. Don’t miss the opportunity to make this exceptional property yours! Over $250,000 in recent upgrades ensure peace of mind and exceptional value, including: Primary bedroom & ensuite renovation (2014); New furnace (2019); New roof & solar panels (2021); New air conditioner (2022); Window glass packs replaced (2022); Garage door and opener (2025); Bathroom update with new shower (2024) etc. (id:37788)
Royal LePage Peaceland Realty
8 Queen Street
Huron-Kinloss, Ontario
Exquisitely Updated Victorian Home: Welcome to 8 Queen St., a stunning masterpiece beautifully blends historical appeal with modern amenities. This Century Home, built originally in 1890 and complemented by a recent addition, boasts many modern updates and an attractive facade highlighted by a striking turret, two upper and lower wrap-around porches, newer vinyl siding with elegant cedar shake accents. Step inside to discover a bright and airy atmosphere, featuring a spacious open-concept dining room with a bay window alcove, a living room perfect for both relaxation and entertaining and knotty pine flooring. Central Air will keep you cool. Or - enjoy the warmth of a propane fireplace in the cooler months and efficient forced air gas heating year-round. The well equipped kitchen, breakfast nook and large pantry offers everything - even a garburator. The basement supplies abundant storage and work space. The foundation is beautiful stone and in excellent shape. With three-quarter acres of landscaped lot, this property offers privacy while still being conveniently located just a short stroll from downtown and local community services. The wrap-around porch (27') and balcony (40') plus two patios invite you to soak in the surroundings, making them ideal spots for morning coffee or evening gatherings. Additionally, the property includes a single detached garage and two practical outbuildings - a vintage outbuilding (24'X20') and a garden shed - that provide ample storage or project space. Experience the perfect blend of classic elegance and modern living in this exceptional property. Don't miss your chance to call 8 Queen St. your new home! (id:37788)
Royal LePage Exchange Realty Co.
17 Elizabeth Street
Cambridge, Ontario
Welcome to 17 Elizabeth St, a charming 1960's solid brick bungalow nestled on a fabulous, mature, quiet street in highly desirable Hespeler. Thoughtfully updated with a newer roof and windows, this well maintained home loved by the same family for 35 years, features 2 bedrooms, 2 bathrooms and a bright functional layout perfect for first time buyers or downsizers. The private yard backs directly onto green space and a peaceful neighborhood park, offering a serene outlook and exceptional privacy. This great bungalow offers you and your family a great opportunity to live on a quiet tree lined street, with proximity to parks, playgrounds, great schools, the speed river, trails within easy walking distance to downtown. Weekend strolls can lead you to the charming Queen Street Shops, Four Fathers Brewing, the Sparrow Roasting Co, the Johnson Centre, great bike and walking trails, and so much more! If you are looking a peaceful, yet vibrant connected lifestyle this house ticks all your boxes. (appliances are all in good working order, but are older and being sold as is) (id:37788)
Keller Williams Home Group Realty
275 Clayton Street E
Listowel, Ontario
Welcome to 275 Clayton Street East — a beautifully updated two-storey home tucked along one of Listowel’s charming, walkable streets. This home balances timeless character with fresh, thoughtful updates, making it feel both grounded and light. Step inside to find a bright and inviting kitchen that’s been fully renovated to suit modern living, perfect for cozy mornings or lively evenings gathered around the island. The flow of the main floor feels open yet cozy, with updated electrical and plumbing providing the quiet confidence of a well-loved home brought up to date. Upstairs, a newly added bathroom brings both function and flair, complementing the refreshed windows that let the light pour in. You’ll also find main floor laundry, a gas fireplace, and all the right upgrades behind the scenes—from a new roof and gutters to an efficient sump pump and owned water heater. Outdoors, the generous backyard is a private haven, with fruit trees you can actually eat from and space to dream up garden parties, a play space, or simply a shady place to unwind. A carport and shed add useful touches, while the location—just steps from schools, the hospital, and downtown—puts everything you need within reach. This home is the kind that feels right the moment you step through the door—lived-in in the best way, with all the work done so you can simply enjoy what’s next. (id:37788)
Exp Realty
38 Blue Lace Crescent
Kitchener, Ontario
Welcome to 38 Blue Lace Crescent. This 3 bedroom 3+! bathroom is located in the on of the most convenient and thriving communities in Kitchener. This home has been recently renovated with new vinyl flooring and carpet, freshly painted kitchen, walls and trims. The welcoming front porch opens the front door to the bright and welcoming entryway. The kitchen boast a new countertop along with four stainless steel appliances. This open concept main floor reaches out to a spacious main floor living area which is great for relaxing or entertaining family and friends. Step out of the rer sliding doors to your private deck and fully fenced back yard. Upstairs boasts 3 bedrooms, with the highlight being the large master bedrooms with ensuite bathroom and walk in closet. This level is finished with a second full bathroom for the rest of the family. The fully finished basement is complete with a cold storage room and third 3 piece bathroom. Located close to shopping, public transit and family amenities this home offers everything and more! Move in ready to love and enjoy! (id:37788)
Peak Realty Ltd.
383 Northport Drive
Saugeen Shores, Ontario
NOW OFFERED WITH A FULL FINISHED BASEMENT! - Where quality meets functionality. Situated on a quiet, family-friendly street in one of Port Elgins most desirable school zones, this beautifully maintained home offers thoughtful design, exceptional layout, and modern comfort. Step into main-floor living that checks every box for convenience and style. The open-concept layout features a spacious living area, a functional kitchen with quality finishes. Along with a bright dining space perfect for family meals or entertaining. You'll love the convenience of main floor laundry, a two-piece powder room with spacious hall closets. Plus a generous primary suite complete with a walk-in closet and full ensuite bathroom (in-floor heating) with tilled walk-in shower. Upstairs is ideal for kids, guests, or extended family, offering two well-sized bedrooms and a full bathroom a smart layout that ensures everyone has their own space.The lower level features a large family room, 2 additional bedrooms and a full bathroom (with soundproofing and dry core sub-flooring) creating even more space to relax, play, or host. Lightly lived in since it was officially completed in 2021, the home has been impeccably cared for and shows like new. With its combination of style, practicality, and location, 383 North Port Drive is ready to welcome its next owners. (wired for hot tub) (id:37788)
Royal LePage Exchange Realty Co.
68 Westmount Mews
Cambridge, Ontario
Discover 68 Westmount Mews, a beautifully updated freehold townhouse located in the sought-after West Galt community. This home offers three generous bedrooms and one modern bathrooms, ideal for first time home buyers, downsizers and investors alike. Upon entering, you'll appreciate the stylish open-concept design featuring contemporary finishes throughout. The spacious kitchen is equipped with modern appliances and abundant storage, flowing effortlessly into the bright dining and living areas filled with natural light. The lower level provides additional living space, featuring a cozy area perfect for relaxation, along with the sweetest micro office, ideal for remote work or creative projects. Step outside to your low-maintenance, fully fenced yard, complete with a charming patio and garden boxes, perfect for being outdoor or cultivating your favourite plants. Additionally, the property includes an attached garage with inside access and driveway parking for added convenience. Experience effortless living with an array of updates from top to bottom, ensuring comfort and peace of mind. Enjoy the vibrant atmosphere of West Galt, with nearby amenities, parks, and schools just a short distance away. Don't miss the opportunity to call 68 Westmount Mews your new home! (id:37788)
RE/MAX Twin City Realty Inc. Brokerage-2
872 9th A East Avenue
Owen Sound, Ontario
Welcome to your new home! This charming 3-bedroom bungalow is nestled in a quiet, friendly neighborhood, offering a peaceful retreat without sacrificing convenience. Over 1300sqft on the main level, with additional finished sqft on the lower level. The main floor features a bright and inviting living space, perfect for relaxing or entertaining guests. 5 sun tunnels were added (in 2020) throughout the main floor to allow more natural light into the home. The finished lower level provides a versatile bonus space, ideal for a family room. In addition, you'll find FOUR dedicated storage rooms on this level, offering ample space to keep your home organized and clutter-free. Whatever your lifestyle demands, you'll have peace of mind knowing the major components of the home have been updated, including the roof (2015), furnace (2015), HRV (2015), and Kitec plumbing removed (2019), ensuring comfort and efficiency for years to come. Enjoy the simple pleasures of outdoor living in the small, manageable yard, which requires minimal upkeep so you can spend more time doing what you love. The yard also offers privacy with no rear neighbors, as the property backs onto city-owned land. This home offers a perfect blend of cozy living, modern updates, and a tranquil setting. Don't miss this opportunity- schedule your private tour today! Other updates include: AC (2015), Bathrooms (2021), Garage door opener (2021), deck (2025), all three fireplaces serviced (2023). (id:37788)
Royal LePage Rcr Realty
996594 Mulmur Tos Townline
Mulmur, Ontario
OPEN HOUSE, Sunday September 14th 1:00-3:00pm! So much MORE than your average country Bungalow! Welcome Home to this Spectacular 5+ Acre Property With Gorgeous Views of the Mulmur Hills PLUS 25 x 30ft * DETACHED WORKSHOP * This completely updated 5 bed, 4 bath full Brick Bungalow offers TWO MASTER BEDROOMS both with private luxury ensuite. In-law suite / rental potential (separate entrance to one wing of house). Main floor primary Bedroom features aprivate Juliette balcony with stunning views of the Mulmur hills. Double Walk out basement, geothermal heat and AC, granite counters in kitchenand bathrooms, glass showers (3). Loads of cupboards in kitchen plus all new appliances in the last 2 years! Bar/Cantina in bright basement with tons of storage. This open concept FULL BRICK home is sure to impress with its location in the hills of Mulmur, less than 1 hour to the GTA (easy commute right off Airport Road) on a quiet, paved road less then 5 min to Mansfield Ski Club, County Forest Trails, Bruce Trail and more! DOUBLE LOT with 2 already existing entrances - potential for severance or secondary dwelling! No neighbours direct on either side or behind.Very private lot with mature trees and views for miles! Stunning Sunsets and nature right out your back door - view deer, fox and birds galore from your deck, hot tub, camp fire or balcony with the Mulmur hills as your backdrop! Includes hot tub, barrel sauna, & pool table. Owners are both Realtors. Flexible Closing Available. Ideal layout for a blended or multi family living situation with almost 4000 sq ft of finished living space!Location Location - Popular Primrose Elementary School district and only 5 min door to door to Mansfield Ski Club! Minutes from Alliston or Shelburne and a stones throw from the Village of Rosemont. View Floor Plans, Movie and Virtual Tour on link in listing. (id:37788)
Keller Williams Home Group Realty
61 East Street
Central Huron (Clinton), Ontario
Welcome to this well-maintained and move-in ready home featuring 3 bedrooms, 1.5 bathrooms, and a full finished basement perfect for additional recreation area. Situated on a 80 x 90 foot lot, this property offers plenty of outdoor space for gardening, entertaining, or relaxing. A 1-car detached garage adds convenience and extra storage. Nestled in a quiet neighborhood yet close to all local amenities, this home is ideal for first-time buyers, growing families, or those looking to downsize without compromise. Don't miss your chance to own this lovely property! (id:37788)
RE/MAX Reliable Realty Inc

