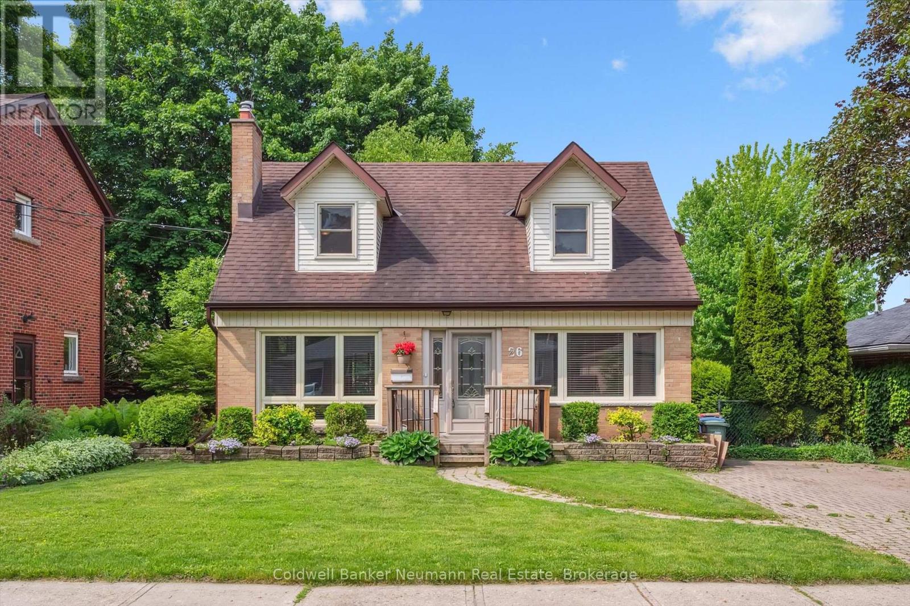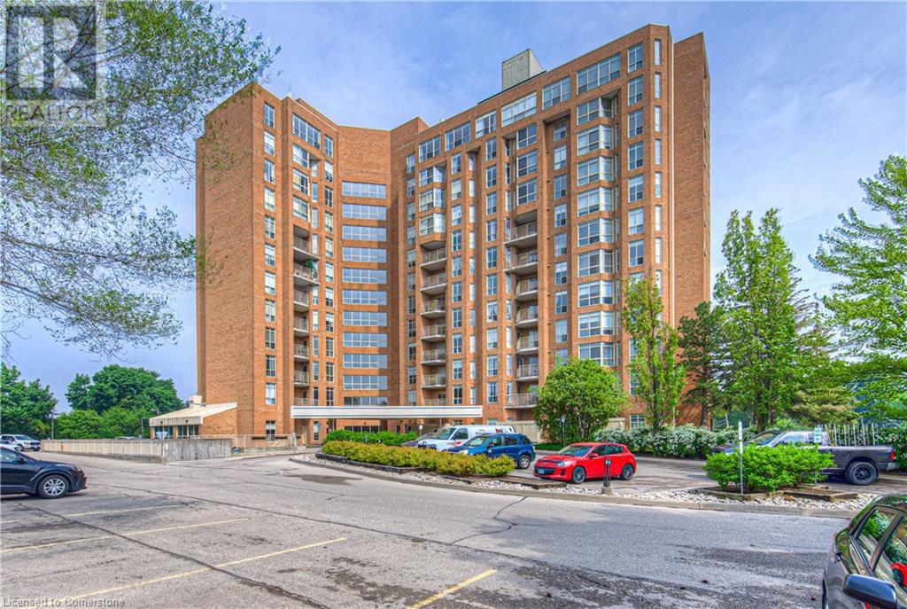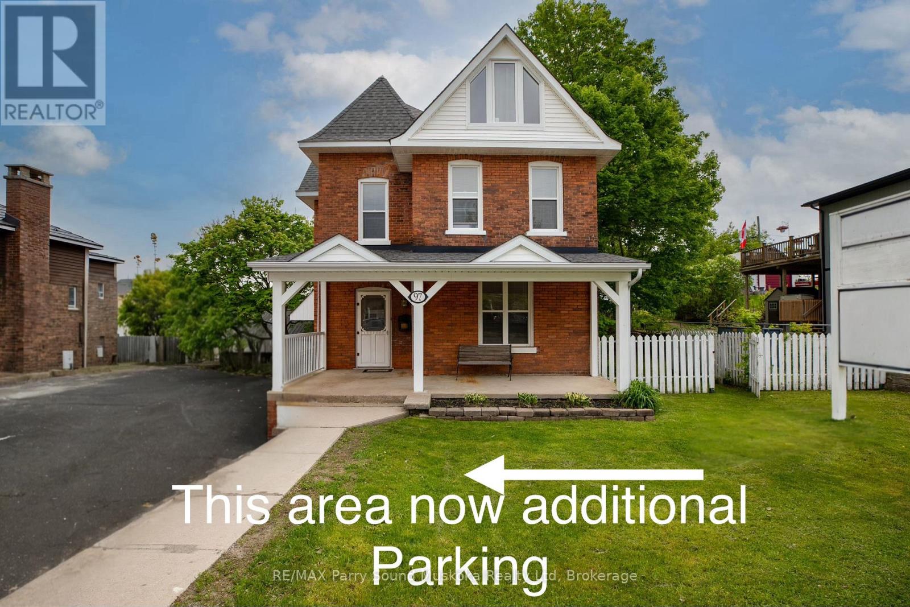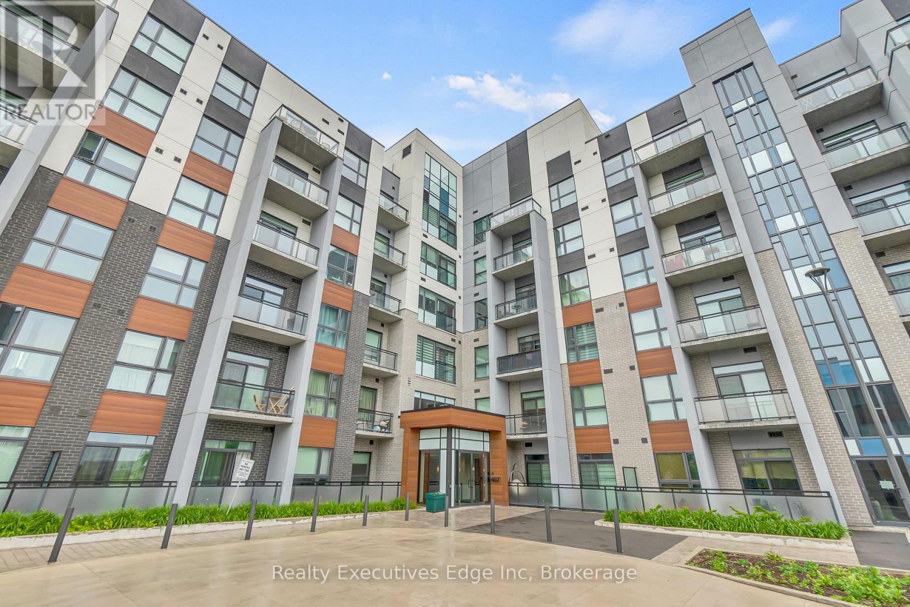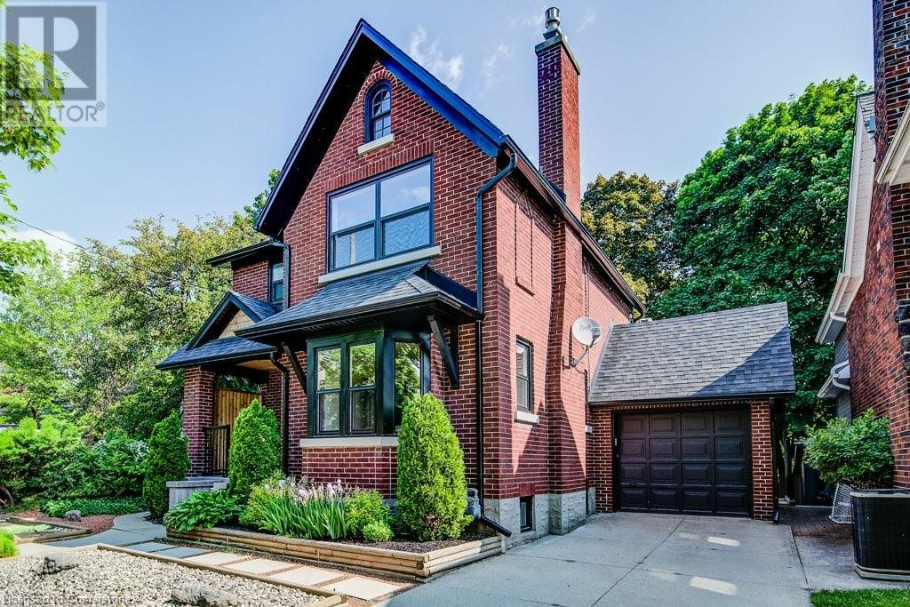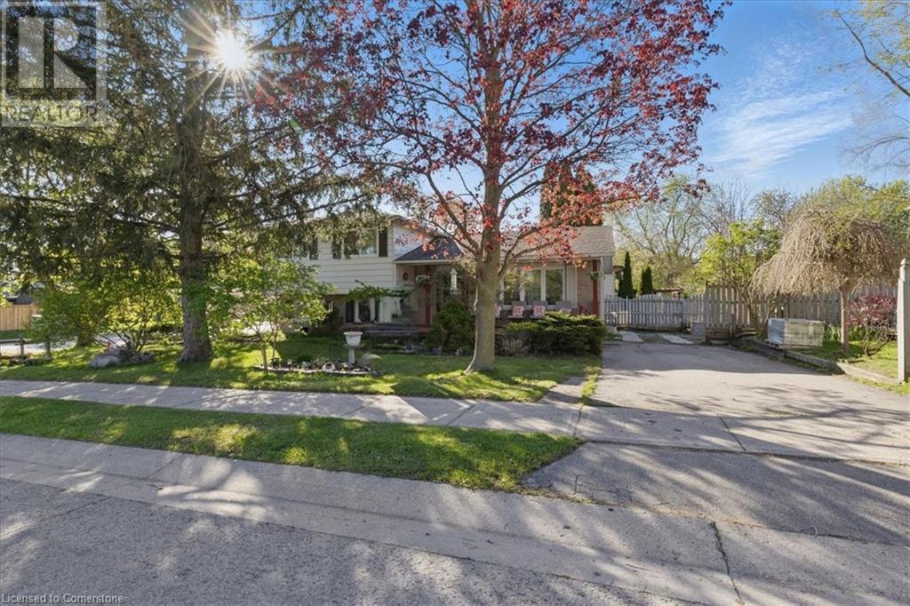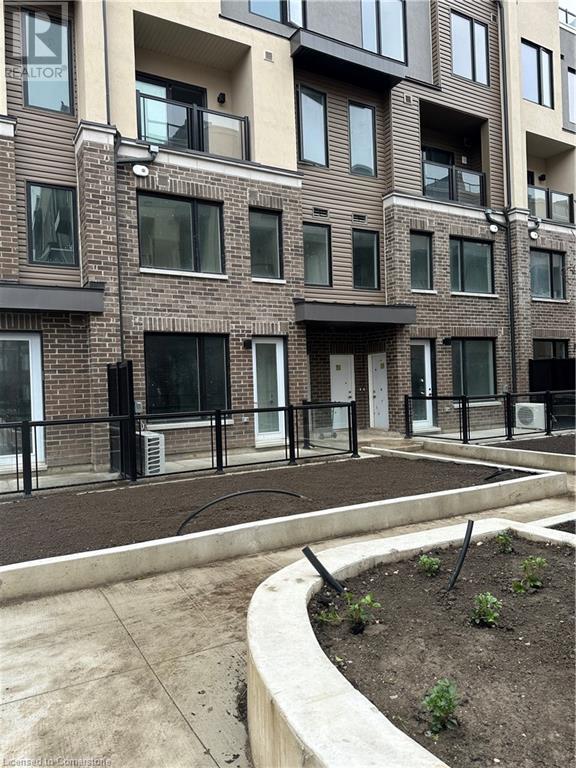35 Dorcas Avenue
Tiny (Wyevale), Ontario
Welcome to your dream home-35 Dorcas Avenue! Step into this spacious 4-bedroom, 2-bathroom gem nestled in the heart of Wyevale, a highly sought-after community. Set on a beautifully treed and private lot, this home offers both comfort and convenience, perfect for families and those who love nature. The updated kitchen is ready for your culinary adventures, and the newly renovated 4-piece bathroom boasts beautiful finishes. The main floor's open-concept living and dining area is flooded with natural light, creating a warm and inviting space for everyday living and entertaining. Step out onto the patio off the kitchen for easy outdoor dining, or enjoy the expansive backyard, offering peace and privacy. The lower level provides additional living space with in-law capability, a spacious recreation room, and a large laundry/utility room. With an attached over-sized garage, ample parking, and a peaceful neighbourhood, this property is perfect for active families. Walking distance to the local elementary school, parks, and a skating rink just down the street, there's plenty to keep everyone entertained. Nature enthusiasts will love the proximity to the Trans Canada Trail for hiking, biking, walking, running and you're just minutes away from the stunning beaches of Georgian Bay and Tiny. Don't miss the opportunity to call this fantastic property your new home! (id:37788)
Royal LePage In Touch Realty
26 Elginfield Drive
Guelph (Grange Road), Ontario
An exceptional offering in one of Guelph's, finer mature neighborhoods. Completely renovated from the basement to the second floor. This 1.5 storey, 3 bedroom with a main floor bedroom and 2 up ready to move in and early possession available. From the moment you walk in the front door you can see the quality in all the renovations. New kitchen and appliances, updated furnace and owned water heater, finished rec room. The entire home has new flooring, freshly and professionally decorated and spotless. A large living room, dining area combination gives you the room to relax and opens to a large deck with south west exposure and private yard. Don't miss this opportunity for a well cared for home on a great east end street. (id:37788)
Coldwell Banker Neumann Real Estate
Royal LePage Rcr Realty
1414 King Street E Unit# 1209
Kitchener, Ontario
Well established, well managed, Eastwood Community Condo. Welcome to Unit 1209 at 1414 King St E in Kitchener. Updated and stylish, this penthouse condo is sure to please. This move in ready unit features a layout that will check all your boxes. Notice the welcoming foyer, leading into the practical kitchen. The enormous living room-dining room area wrap around to a separate, yet open 2nd bedroom that is comfortable and cozy. A beautiful stretch of wall to wall windows captures some amazing views. There is also an extra Den/Office that could be used as yet another bedroom, if needed. Also take notice of the generous primary bedroom and fully updated bathroom, c/w walk-in shower. A convenient in-suite laundry completes this unit. One unassigned surface spot, exclusive same floor locker and all utilities included. Amazing Social Opportunities featuring bowling, shuffleboard, fitness, billiards, library, games room, quilting room, workshop and more. Rockway Community Centre, Rockway Gardens and Rockway Golf Course are also at your door step. TAKE ADVANTAGE OF THIS OPPORTUNITY AND BOOK YOUR VISIT TODAY! (id:37788)
Red And White Realty Inc.
97 James Street
Parry Sound, Ontario
Commercial Investment opportunity in the town of Parry Sound with residential units. Great exposure in this high traffic area w/ businesses & restaurants close by. A charming brick building with radiant that has maintained its character. 2 bedroom and loft apartment vacant so you can quickly rent out or move in. Main floor currently set up 2 offices, with one being a double room with french doors. Sitting area and common room area and 3 piece bathroom additionally on the main floor. 3 separate entrances. Full basement for plenty of storage with laundry room. Back deck, side/rear yard, paved driveway expanded for plenty of parking. Large sign stand for advertising. An opportunity to live, run an business and earn rental income to help pay your mortgage! With lack of residential units in town, don't miss your chance! The Seller is a real estate broker. (id:37788)
RE/MAX Parry Sound Muskoka Realty Ltd
304 - 50 Kaitting Trail
Oakville (Go Glenorchy), Ontario
Welcome to 5 North Condos by Mattamy in Oakville. Discover modern living in this beautifully designed 1-bedroom plus den unit, ideally situated with convenient access to Highways 401, 403, and 407. This open-concept suite features stylish finishes, including stainless steel appliances, quartz countertops, and in-suite laundry for added convenience. Included with the unit are an owned underground parking space and a spacious private locker. Building amenities offer exceptional lifestyle benefits, including a well-appointed party room, a rooftop terrace, and a fully equipped exercise facility. Enjoy the vibrant neighbourhood, with an abundance of restaurants, shops, and everyday amenities just steps from your door. (id:37788)
Realty Executives Edge Inc
130 Dorothy Drive
Blue Mountains, Ontario
Experience four-season luxury in the prestigious Camperdown community! Welcome to 130 Dorothy Drive, an exceptional home nestled at the top of this coveted neighbourhood, just minutes from Georgian Peaks Ski Club, The Georgian Bay Club, and the charm of Thornbury and Collingwood. Situated on a premium 194' private deep lot. Boasting 4 bedrooms and 4 bathrooms across 3,291 sq ft of refined living space, this home blends contemporary comfort with chalet-inspired elegance. Step into a sun-drenched great room with a soaring vaulted ceiling and a stunning custom gas fireplace. Enjoy indoor/outdoor living year-round in the expansive 3-season Loggia, enhanced with pot lights, a gas fireplace, and upgraded to a generous 23' x 17'. The heart of the home is a true entertainer's kitchen featuring quartz countertops, an extended island, a Wolf induction cooktop, double Wolf wall ovens, a panelled JennAir refrigerator/freezer, and built-in panelled Miele dishwasher. The walk-in pantry is equipped with a 150-bottle capacity Sub-Zero wine fridge. Wide-plank wire-brushed white oak engineered hardwood runs throughout, paired with upgraded lighting, pot lights on both levels, and in-floor radiant heat on the main floor and primary ensuite. The second level primary retreat offers stunning hillside views with a walk-out to private terrace, a spa-like ensuite with freestanding tub, frameless glass shower, and double under-mount sinks. 3 additional spacious bedrooms and a laundry room complete the second level. The second largest bedroom has a private 3 piece ensuite, and the remaining 2 bedrooms share a 4 piece bath. Other features include custom blinds (motorized in the great room), and a landscaped front yard with an irrigation system in front and back yard. Just minutes to great skiing, golf, beaches, and trails - this makes for the perfect upscale retreat! (id:37788)
Royal LePage Locations North
34 Severn Avenue
Kitchener, Ontario
A beautifully reimagined red brick home that seamlessly blends classic charm with modern design. Nestled on a picturesque, tree-lined street in one of the region’s most walkable and sought-after neighbourhoods, you're just steps from Belmont Village, Uptown Waterloo, Vincenzo’s, parks, trails, and the LRT. From the curb, this home makes a lasting impression with its timeless exterior, new windows, and a single-car garage offering convenient backyard access. Inside, heritage elements like the original wood front door and vintage mailbox greet you, while stylish updates carry throughout. The main floor exudes warmth and character, with dark wood trim, a stunning feature fireplace, and a renovated kitchen boasting stone countertops and a spacious island with seating for four—ideal for everything from morning coffee to evening gatherings. A brand-new powder room adds function to the main level, and dual walkouts invite you to enjoy the tranquil backyard and newly built deck. Upstairs, three bright and spacious bedrooms share a beautifully updated four-piece bathroom. The finished basement expands your living options with a versatile layout, complete with a three-piece bath. A walk-up attic offers bonus storage or future potential for additional living space. Whether you’re a growing family or a professional looking for a stylish, centrally located home, 34 Severn Avenue is the perfect blend of character, comfort, and convenience. (id:37788)
Royal LePage Wolle Realty
1073 Grass Lake Road
Dysart Et Al (Dysart), Ontario
Executive 3+1 bedroom 4 Bathroom Lake house with western exposure for sunsets all year long. Nestled on the scenic 30 mile Kashagawigamog five-lake chain on a flat double lot with 176 feet of sandy lake frontage, and walking distance to town, the hospital, medical centre and all local amenities! Upon entering, you will be wowed by the original antique wood door that welcomes you, as you gaze out the wall of windows overlooking the lake. The residence boasts two inviting sitting areas and a beautiful wood-burning fireplace. The kitchen is a culinary haven featuring high-end Thermador built-in appliances, ample counterspace & two sinks for enhanced functionality. The primary bedroom suite overlooking the lake, with a private deck serves as a serene retreat with spacious 5-piece ensuite that includes a soaker tub and glassed-in shower with oversized double vanity. A second well-appointed bedroom and a luxurious ensuite is also situated on the main floor. Two additional bedrooms one with an ensuite, provide privacy and convenience for family and guests. Outside, the expansive lot offers endless opportunities for outdoor activities and relaxation with the flexibility to customize the space to your liking. The added bonus of two separate lots allows you to build a completely separate dwelling making it an ideal family compound. This home seamlessly blends modern living with cottage charm, making it ideal year-round residence or vacation getaway. Seize the opportunity to own this extraordinary property, offering luxury, charm, privacy, and access to nature's beauty all in one. (id:37788)
RE/MAX Professionals North
121 Melita Street
Ingersoll, Ontario
Move in and enjoy this extensively renovated side split at 121 Melita street in the charming town of Ingersoll, located at the approximate mid point of Woodstock and London. The main level has been remodeled to an open concept versatile space currently occupied by the foyer, dining room, and kitchen. The focal point of the kitchen is a stunning 10’ x 4’ centre island that seats eight, featuring beautiful granite countertops and a painted shaker door style. Cabinets surround the island on two walls providing abundant storage space along with the walk-in pantry and stainless-steel appliances. A sliding door gives access to the backyard deck off the kitchen; all windows were replaced in 2021. Except for the stairs, all the flooring is LVP providing durability and style. A classy two-tone railing leads to the three bedrooms and 4 piece bathroom of the second floor. All trim, doors, and hardware have been replaced throughout the home with a complimenting door style to the kitchen cabinets. Extensive electrical work including copper wiring, breaker panel, and over 50 pot lights were installed throughout the entire home (2021). The lower-level space is shared by the family room with fireplace feature wall, fourth bedroom currently being used as an office, two piece bathroom, and laundry. The large window sizes at this level make for a consistently bright space throughout. The bonus finished space of the basement at the lowest level features a recreation room, 4 piece bathroom, mechanical room and cold room; also accessing the oversized crawlspace storage area equivalent in size to the lower level. The side yard is subdivided in two sections offering an area of organized elevated planting beds for flowers or vegetable gardens and a lawn space for enjoyment. You will be impressed with the high level of quality work. Don't miss your opportunity to call this place, home! (id:37788)
RE/MAX Twin City Realty Inc.
5 Orchard Crescent
Guelph, Ontario
One of the most UNIQUE homes in Guelph! This one of a kind bungalow sits on a beautifully landscaped 120 ft. x 162 ft. hillside lot that accommodates a walk-out basement AND an indoor pool for use all year round. This 5 bed, 4 bath (plus a shower in the change room right by the pool) home truly is a wonderful place for your family located in an established and walkable neighbourhood. And with a 3-car garage and a long driveway, you’ll have all the space you could need! All summer long you get to enjoy and gaze out on this beautiful spot from an inviting front porch. The home opens up at the back to an extra large patio that has ample room for entertaining and enjoying the summertime. Inside, you’ll find a large family room with french doors opening up to the deck. The kitchen is a chef’s dream, with abundant counter space, lots of natural light, and high end appliances. Off the kitchen is a sunken open dining room and living room where you’ll get a great vantage of the tree-filled neighbourhood. There is plenty of space for playing in the downstairs rec room that features a billiards table. The swimming pool area is complete with an indoor sauna, changeroom, and a home gym; off the master bedroom you have an outdoor hot tub steps away. All of this makes for a truly special home ready to be loved and enjoyed by your family! (id:37788)
R.w. Dyer Realty Inc.
8463 Defore Drive
Lambton Shores, Ontario
Stunning 4 bedroom, 2 full bathroom waterfront home with inground pool, nestled on a beautiful lot with 100 feet of prime frontage, this charming 1 1/2 story, 4 season home offers a rare blend of comfort, luxury, and outdoor living. Perfectly situated with 15 feet of deeded waterfront access, this property is a true haven for those who love the water and the outdoors. The year-round dock (shared with 3 other homeowners), provides direct access to the river—ideal for boating and fishing. The river goes to the mouth of Lake Huron in Port Franks with beautiful sunset views! Step inside to find an inviting, open-concept living and dining area featuring soaring vaulted ceilings, providing a spacious and airy atmosphere. Adjacent to the dining area is the kitchen with centre island and access to the bonus addition at the back of the house It has a large pantry with barn doors and a family room, currently set up as a bar and party room. This leads to a bright and sunny sunroom and direct access to the fully fenced backyard oasis, complete with an inground pool, cozy firepit and 3 sheds, one of which is oversized and equipped with Hydro—perfect for storage, a workshop, or a hobby space. Finishing the main level is a large primary bedroom with fireplace and sliding doors to the sunroom, a 2nd bedroom or den with barn doors off the living room and 4pc main bath with soaker tub and stand alone shower. The 2nd floor overlooks the main living space and offers 2 additional bedrooms and a shared bathroom. The home offers a partially finished basement with a cozy rec room or play room. This is an incredible opportunity to own a beautiful waterfront property. Whether you're hosting family gatherings, enjoying the tranquil surroundings, or taking full advantage of the water access, this home provides the perfect backdrop for every season. (id:37788)
Royal LePage Crown Realty Services
Royal LePage Crown Realty Services Inc. - Brokerage 2
3550 E Colonial Drive E Unit# 18
Mississauga, Ontario
Welcome to this stylish 2-bedroom, 2.5-bathroom townhouse with a modern design and abundance of natural light. It has large windows throughout on both floors. The open-concept layout showcases an upgraded kitchen, spacious living area, and well-sized bedrooms with decent closet space. The primary suite includes a private 3-piece ensuite for added comfort.Step outside to your own private patio perfect for relaxing or entertaining. Located near top schools, amenities, shopping, scenic trails, and with easy access to transit and major highways. A perfect fit for professionals, couples, or young families seeking a mix of comfort living and accessible entertainment. (id:37788)
Red And White Realty Inc.


